
Lane | Tanworth-in-Arden | West Midlands | B94 5ED


Lane | Tanworth-in-Arden | West Midlands | B94 5ED
The location of Clearwater is truly exceptional, with its impressively wide frontage and expansive grounds making a striking first impression. The large sweeping driveway, flanked by generous lawns, offers ample parking space for multiple vehicles and adds to the grandeur of the property.
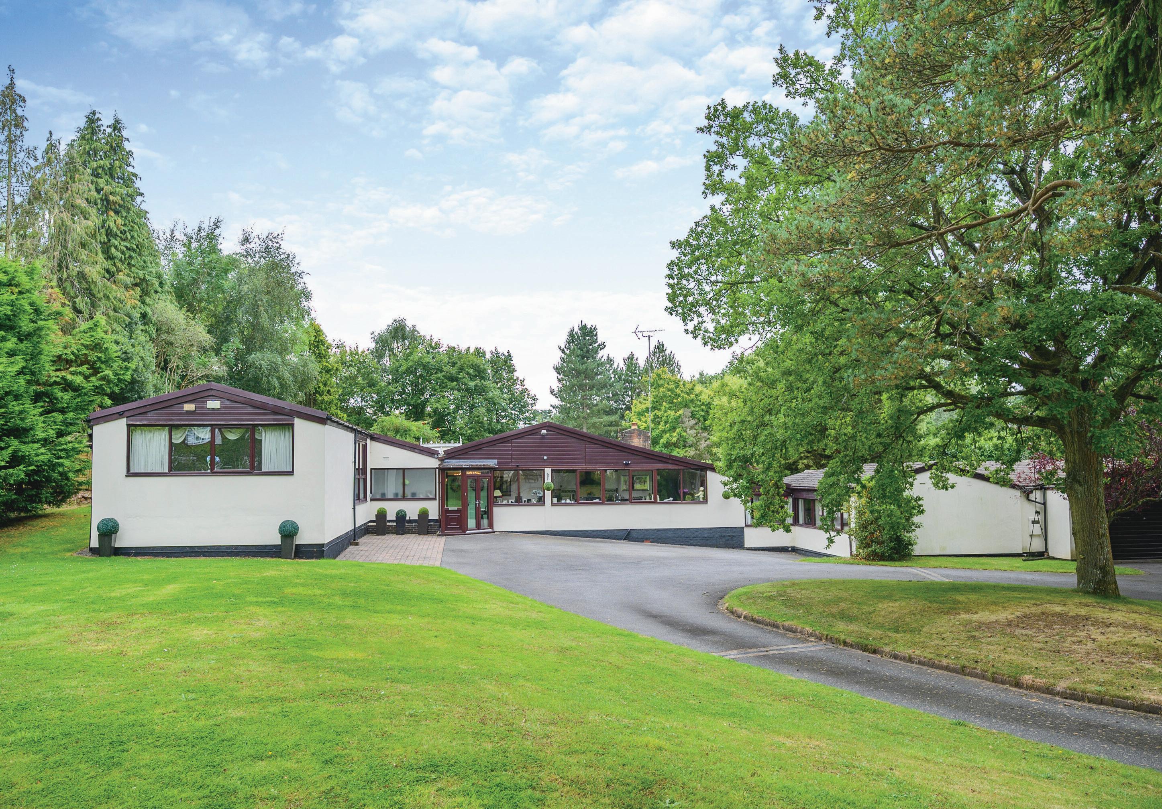
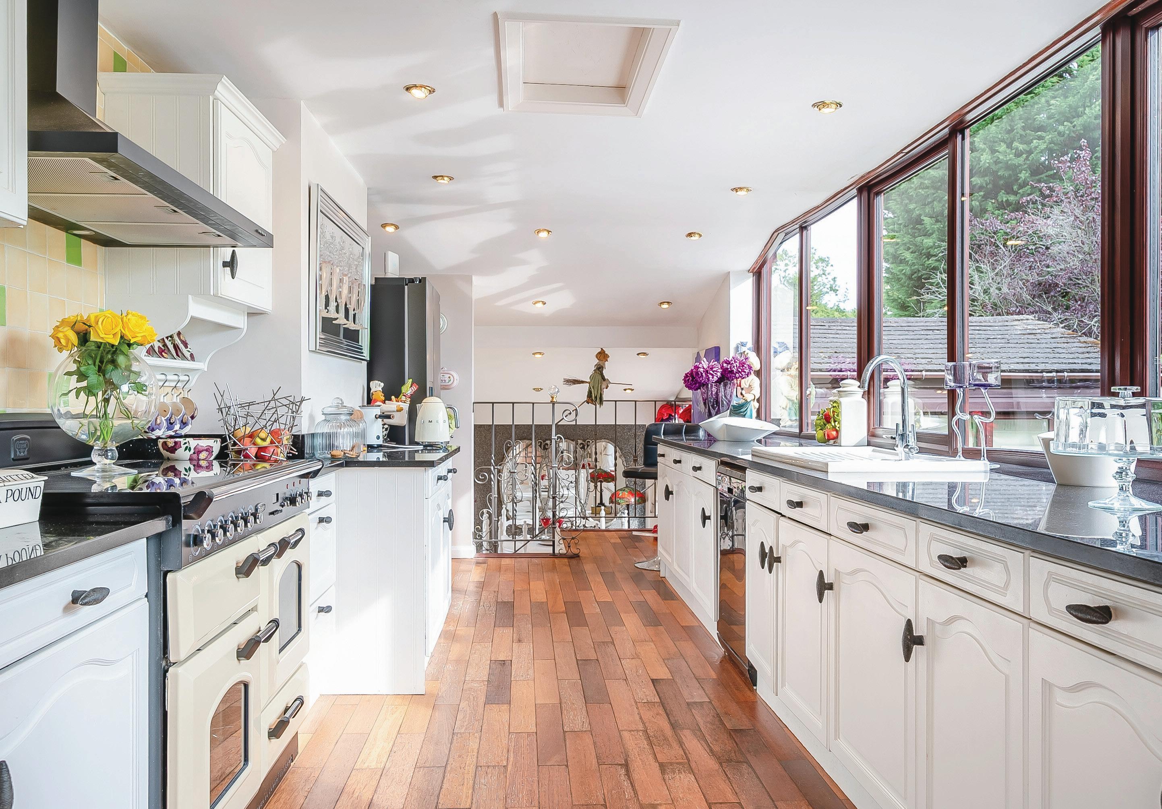
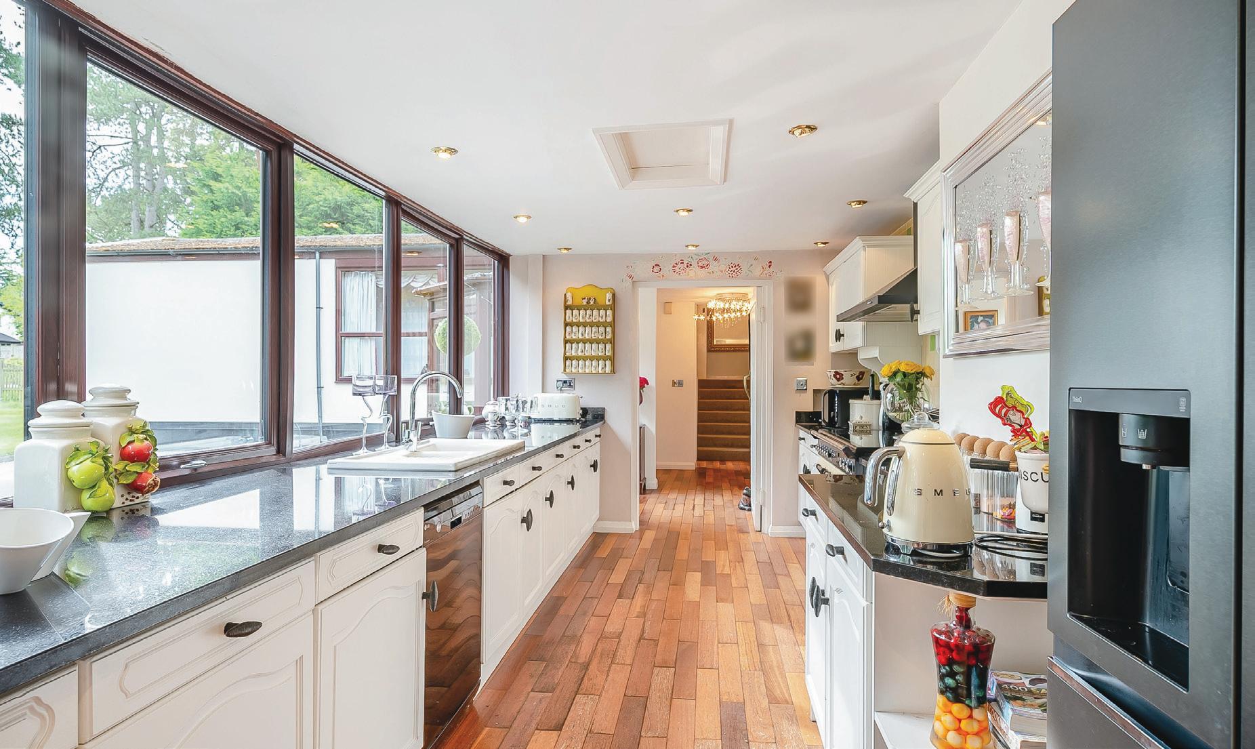
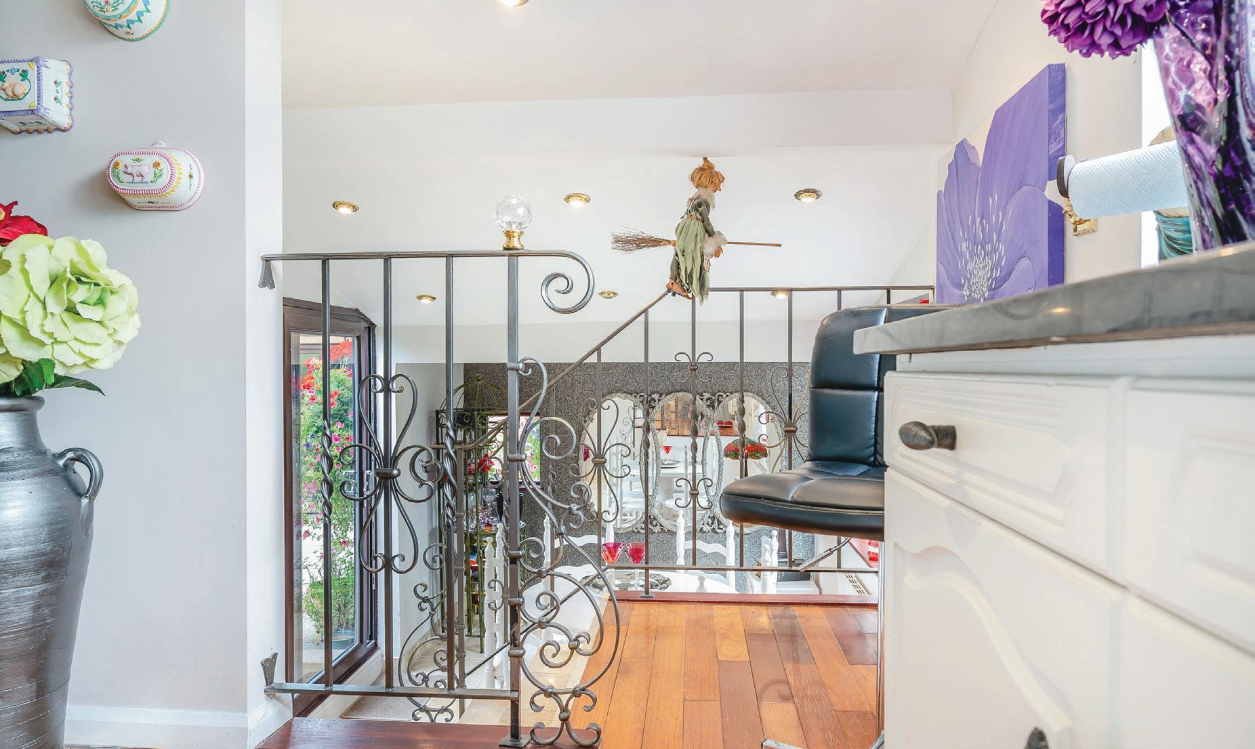
In addition to its appeal to families, the size and potential of the plot make it an attractive opportunity for developers looking to create a new and impressive property or properties. The rarity of such a wide plot in this sought-after location makes Clearwater a unique and valuable proposition for those looking to make the most of this superb opportunity.
The south-west-facing aspect of the property ensures it benefits from natural light throughout the day, creating a bright and inviting atmosphere. Combined with the spacious layout and well-maintained grounds, Clearwater is highly desirable for families seeking their perfect home in an idyllic location.
The property is fully rendered to the front, with contrasting dark, wood-effect composite windows. Centrally positioned, through double doors, is the smartly presented entrance porch, which leads through to a further set of double doors into the welcoming reception hall. All principal rooms lead off from here, and while the property is single storey, it has two separate wings on different levels.
From the inner hallway, you enter the family kitchen, which is flooded with natural light through windows across the entire width, showcasing the magnificent frontage of this family home. The well-appointed kitchen offers an excellent range of white wooden base units and wall units to one side, all beautifully contrasting with dark granite worktops. There is an inset ceramic 1.5-bowl sink with a mixer tap, and the smart cream Rangemaster opposite features a double oven, grill, and pan-warming drawer, with a fully vented extractor fan above. Additionally, there is an integrated LG Direct Drive dishwasher and ample space for a large American fridge freezer.
At the end of the kitchen, a wrought iron railing and limestone steps lead down to a charming breakfast area, with a large window overlooking the private frontage, offering the perfect space for casual dining. Double sliding doors opposite provide direct access to the delightful rear terraces. The limestone flooring continues through to the first wing of the property, where two of the five double bedrooms are located. The first is a generous bedroom suite, immaculately presented, benefiting from direct garden access with double sliding doors to the rear terrace. The en suite is spacious and beautifully presented, featuring a white suite comprising a bath/ shower with an Aquatronic electric shower, a large pedestal hand basin, and a lowlevel WC. A pair of louvred doors in the en suite house one of two water tanks and provide ample linen storage. The second double bedroom, smartly presented, has a large picture window overlooking the private frontage and its own bathroom with a hand basin and WC.
Back in the centre of the home, double mirrored glass panel doors lead into the impressive split-level dining and living room. This exceptionally spacious room, with its high-pitched ceiling and decorative plasterwork, creates the perfect space for family gatherings. The upper level is dedicated to the formal dining area, offering ample space for a large dining table and chairs. Two steps lead down to the spacious living room, featuring a fireplace, large windows overlooking the side courtyard, and double sliding doors leading to the main rear terrace, ideal for al fresco dining and creating a seamless flow from indoors to outdoors.
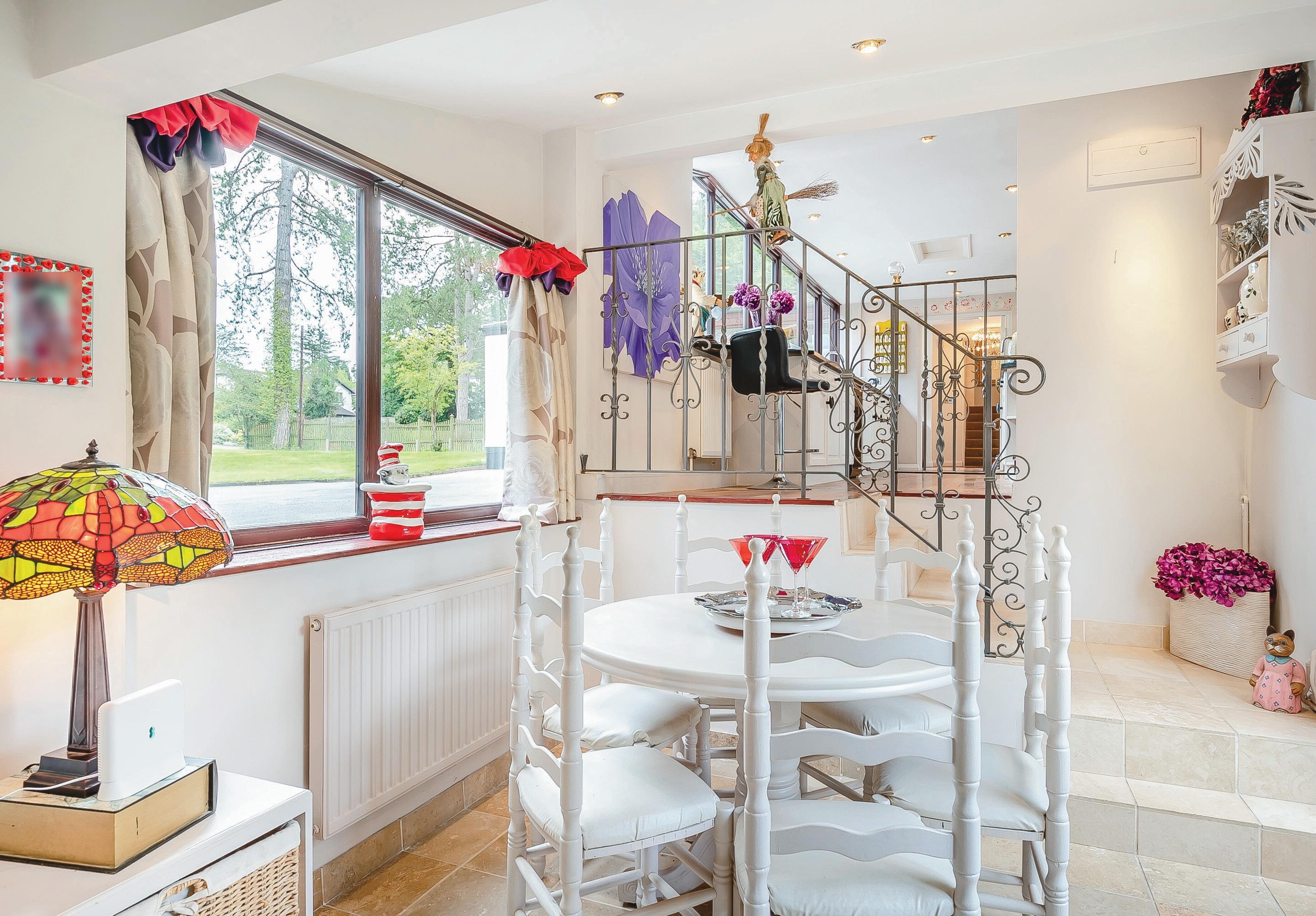
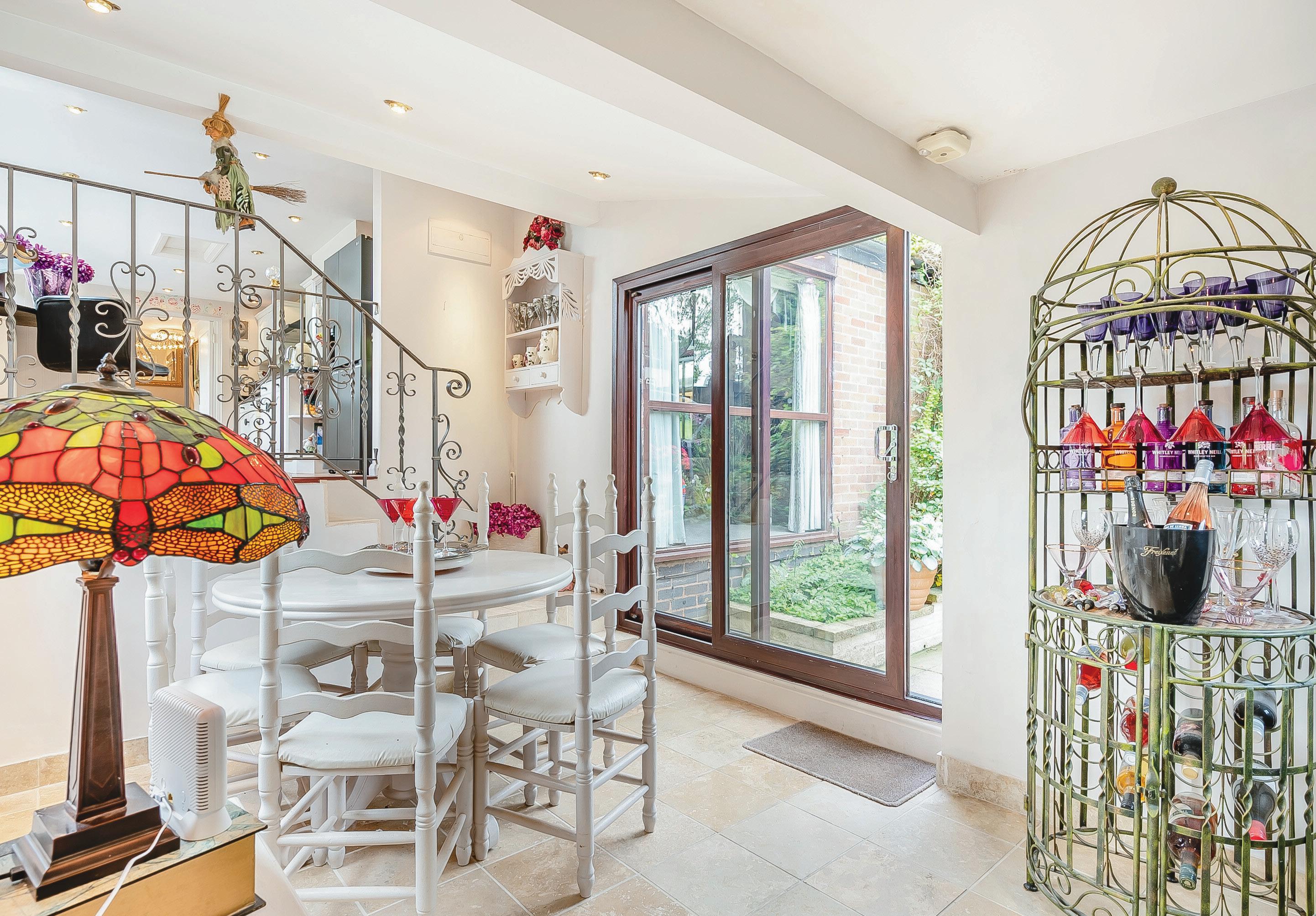
For nearly three decades, the owners of this beautiful home have enjoyed the comfort, privacy, and charm it offers. From the moment they first stepped inside, they were captivated by how nearly every room opens onto the garden. It was exactly what they were looking for—a perfect family home, full of natural light and space, with a layout ideal for connecting with the outdoors.
Set well back from the road, the house offers a peaceful and private retreat. One of their favourite aspects has always been the stunning views up the garden, where they’ve been treated to many breathtaking sunsets over the years. The home’s spacious and airy atmosphere only adds to its appeal, making it a relaxing haven after a busy day.
The property is also a fantastic space for entertaining. The “party room,” as it’s affectionately known, has been the centre of many lively gatherings. It was a hit with their children growing up, who loved hosting parties with their friends, and now, their granddaughter is carrying on the tradition, inviting her own friends over to play pool. Whether for family gatherings, casual evenings with friends, or larger celebrations, the home has always provided the perfect setting.
Throughout their time here, the owners have made several thoughtful upgrades, including a modernised kitchen and breakfast room, as well as the addition of a conservatory. The conservatory, a year-round favourite, has become a cherished space to relax and enjoy the garden in every season.
Beyond the house itself, the neighbourhood has been a source of great joy for the owners. “We’ve been lucky to have wonderful neighbours and a lovely community,” they say. “The local schools, like Tanworth and St. Patrick’s, are very well-regarded, and the train station is just up the road, with easy links to Birmingham and Stratford.” The convenience extends to local amenities as well, with a top-notch doctor’s surgery close by that provides excellent care and same-day appointments.
While they look forward to the next chapter, the owners know they’ll deeply miss their time here. “The neighbours, the lovely walks, and especially the evening strolls on the golf course, which we’ve had direct access to from our garden—those are things we’ll always treasure. But most of all, we’ll miss this wonderful home.”
This truly special property has provided a lifetime of memories and is now ready for its next chapter with a new family to make it their own.*
* These comments are the personal views of the current owner and are included as an insight into life at the property. They have not been independently verified, should not be relied on without verification and do not necessarily reflect the views of the agent.
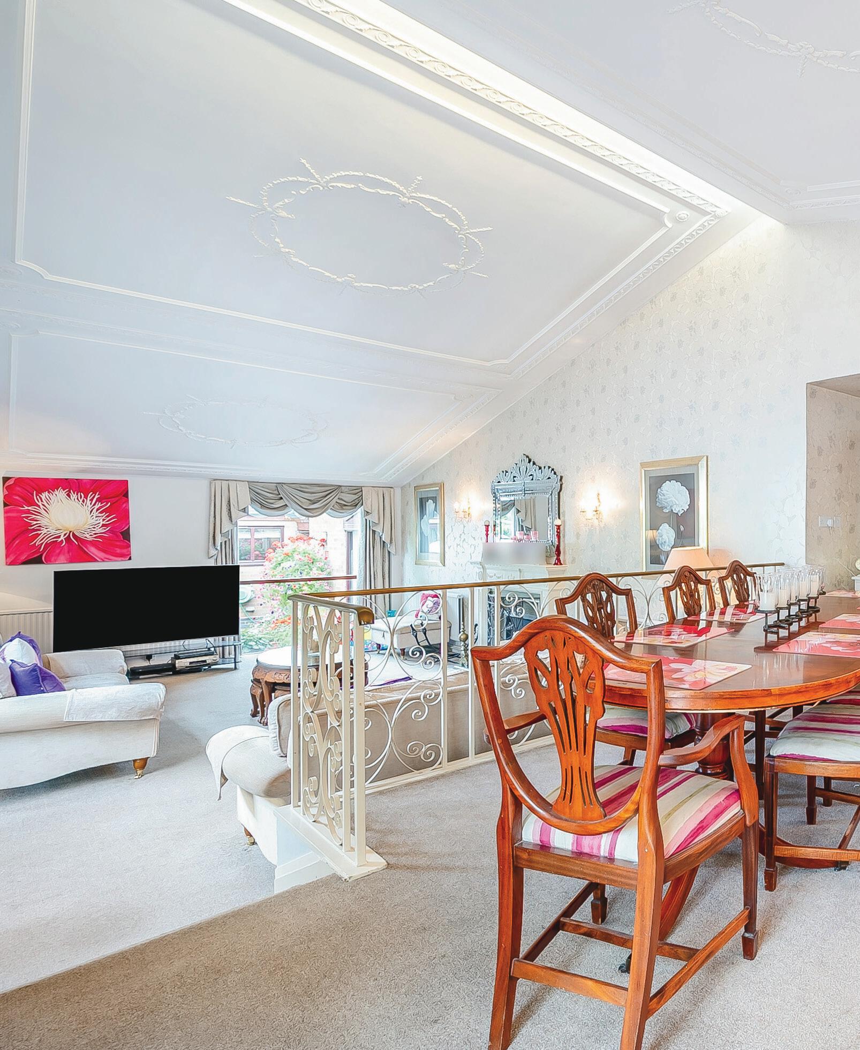
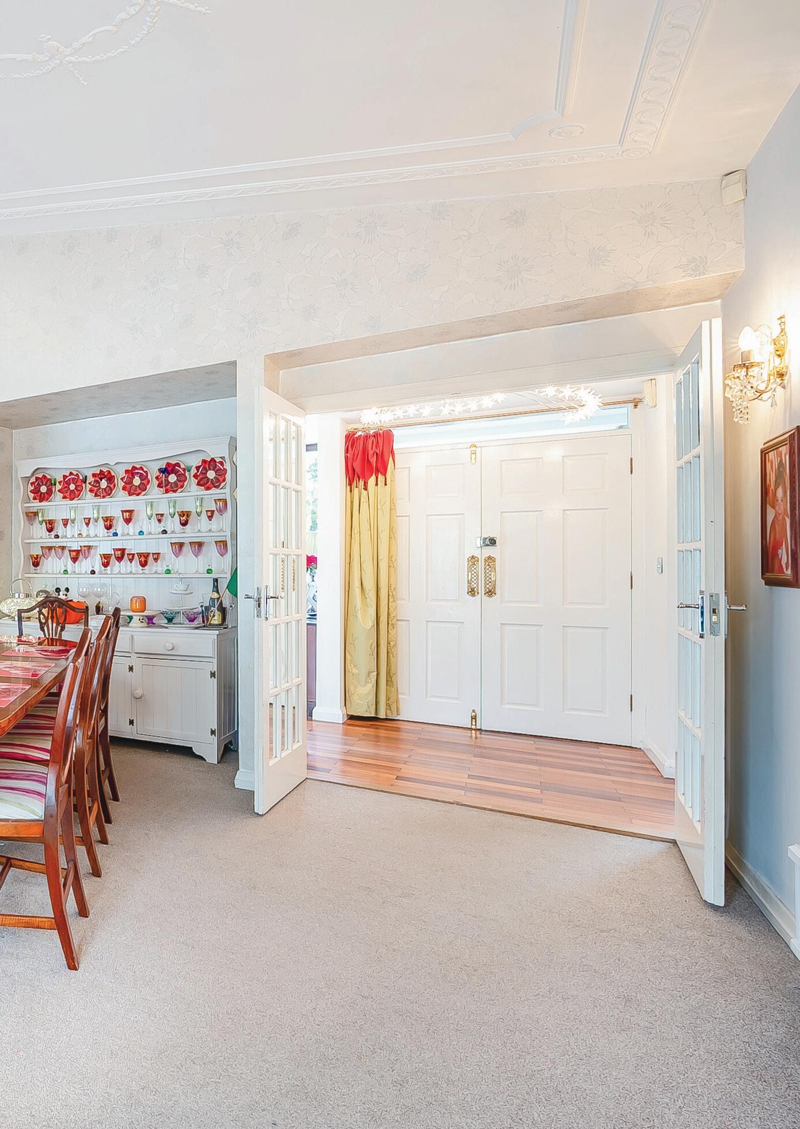
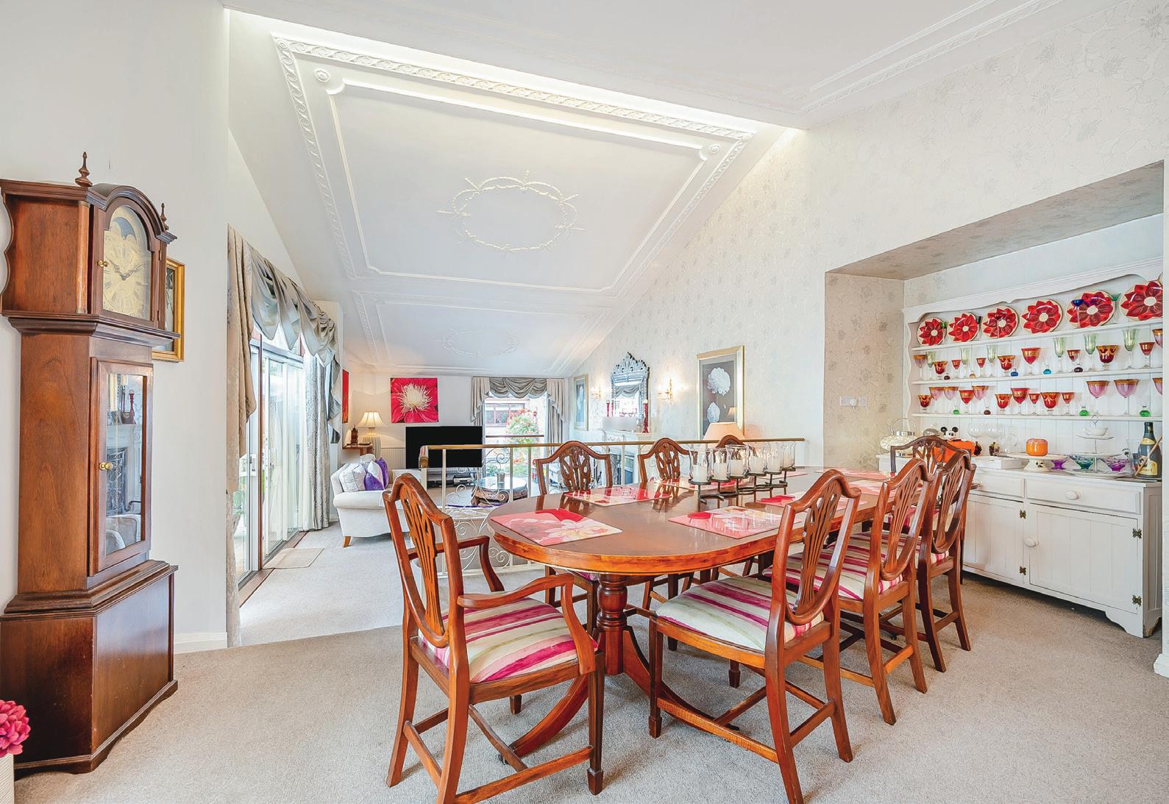
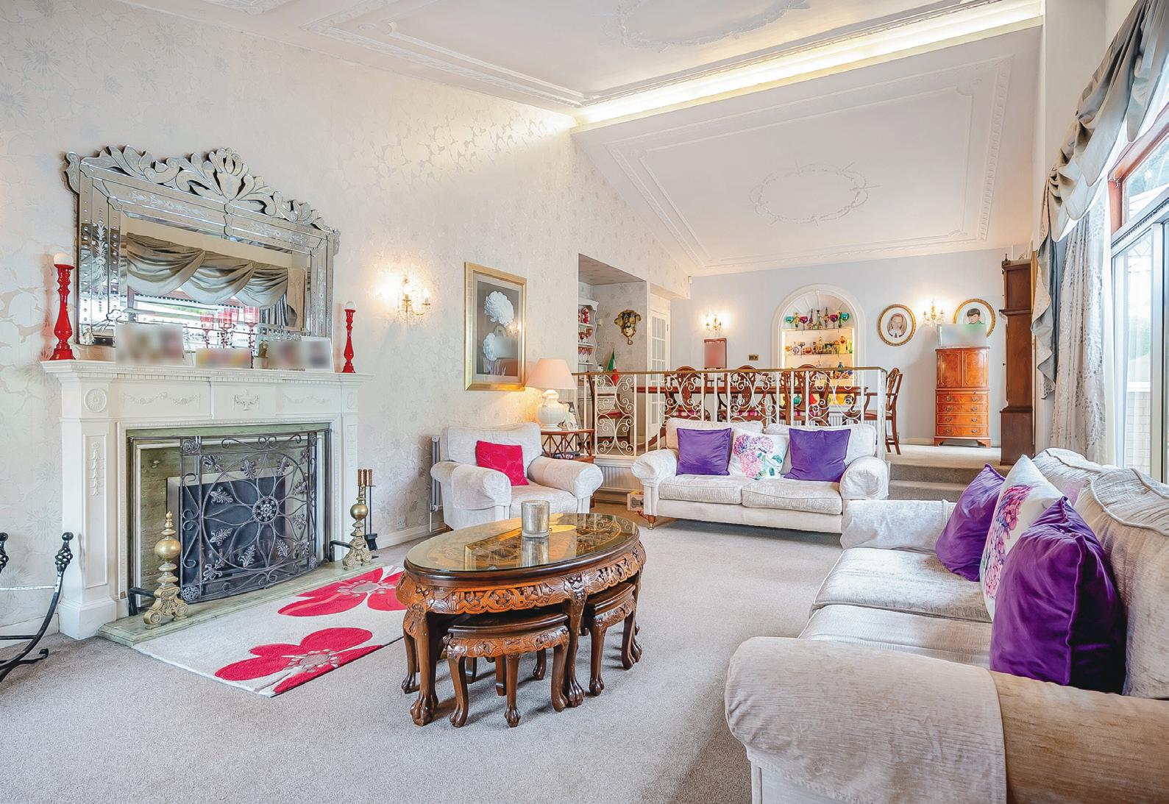
Double sliding doors from the upper dining room lead into the large conservatory, which the family enjoys all year round. The conservatory has ceramic tiled flooring to keep it cool in summer and is fully heated for winter use. Double doors lead onto the main terrace, while another set of sliding doors leads into the large study, offering various options such as a children’s playroom, a snug/TV room, or its current role as the family study.
Also accessed from the entrance hall is a guest cloakroom with a coloured suite, including a hand basin and WC. A few steps lead to the other wing of the property and the remaining bedroom suites, the first of which is the principal bedroom suite at the rear, with large picture windows offering views across the gardens and the golf course beyond. The en suite, down a couple of steps, features a generous bathroom with wood laminate flooring and a white suite comprising an inset Jacuzzi bathtub, a separate large shower cubicle, WC, and a striking pedestal hand basin. Two further double bedrooms, each with floor-to-ceiling wardrobes providing extensive storage, both have generous en suites featuring shower baths, WCs, and modern inset hand basins. There is also a large storage cupboard in the hall, housing the second water tank and offering additional storage.
As you step out into the rear gardens through any of the multiple sliding doors, you truly appreciate the width and space of the outdoor terraces. The lower terrace has access to the utility room, currently housing the tumble dryer (excluded) and the oil boiler. From here, there is access to the double garage with a single large up-andover door. The lower terrace also leads to the fabulous and generous games room, currently set up with a fixed bar in one corner. This space offers ample room for entertaining but, with an installed bathroom featuring a modern hand basin and WC, it could potentially be converted into an annexe or home office.

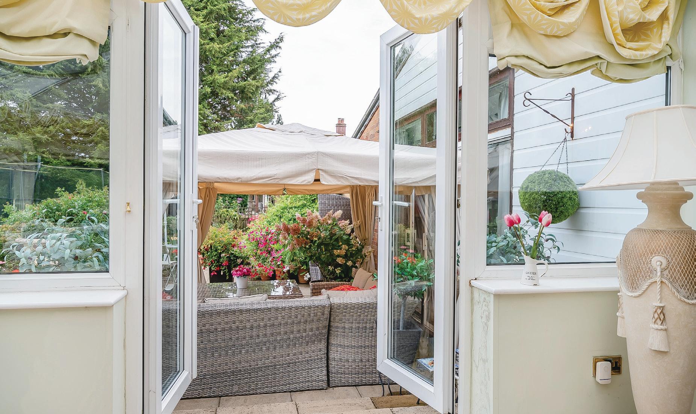
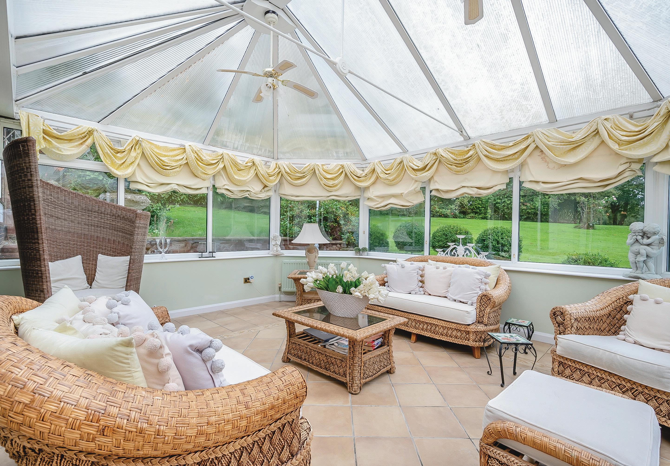
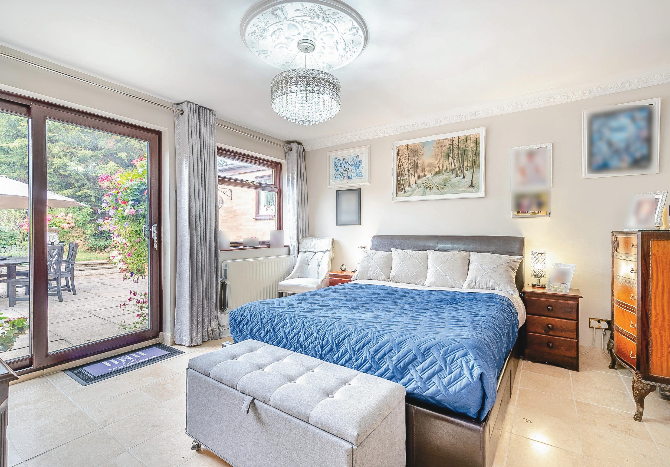



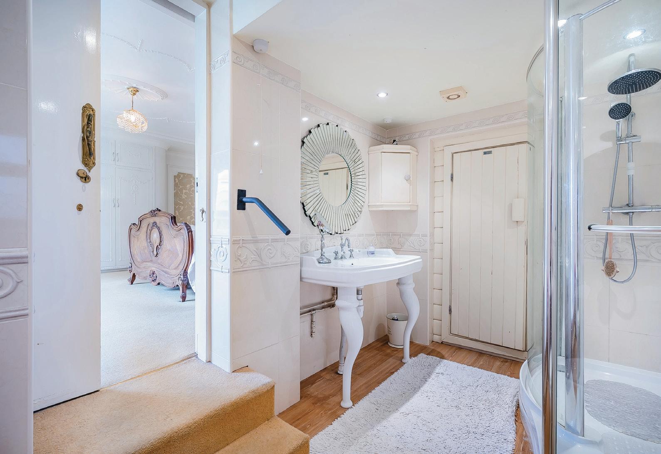

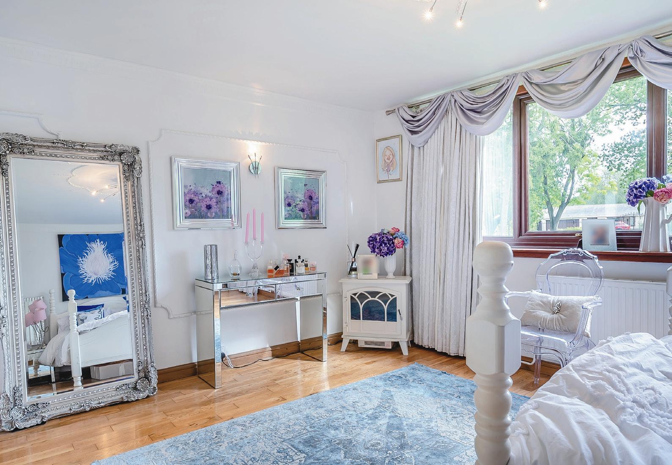

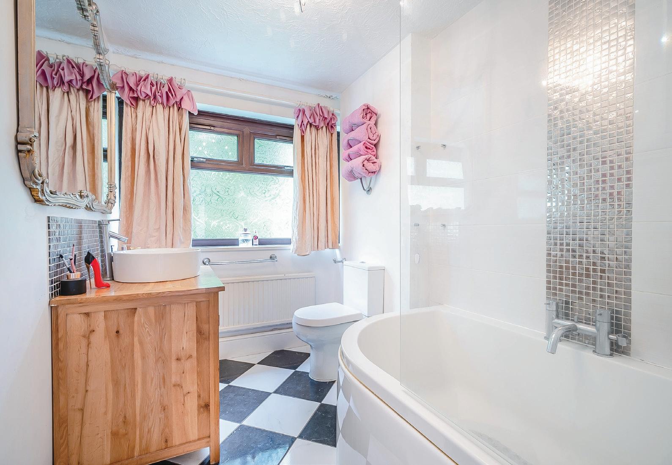
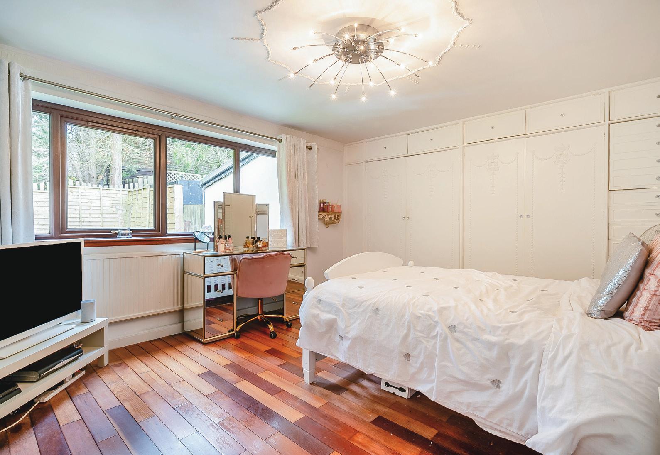
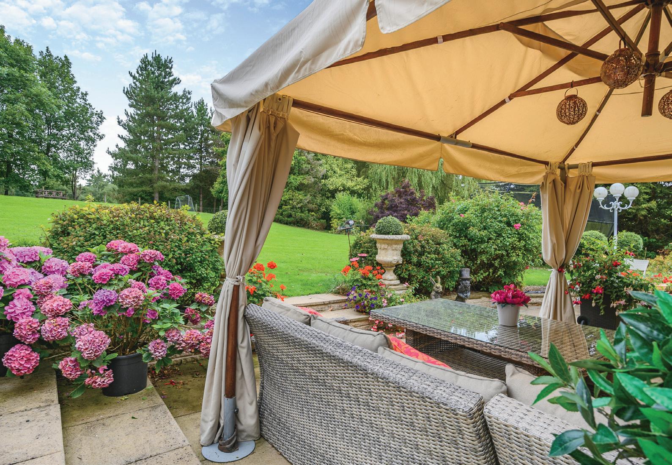
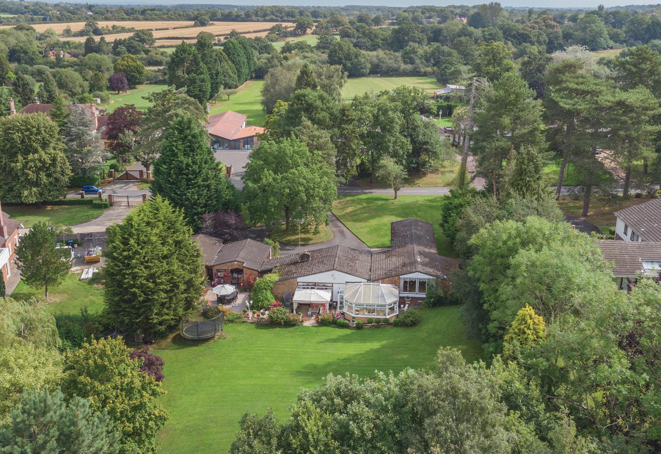

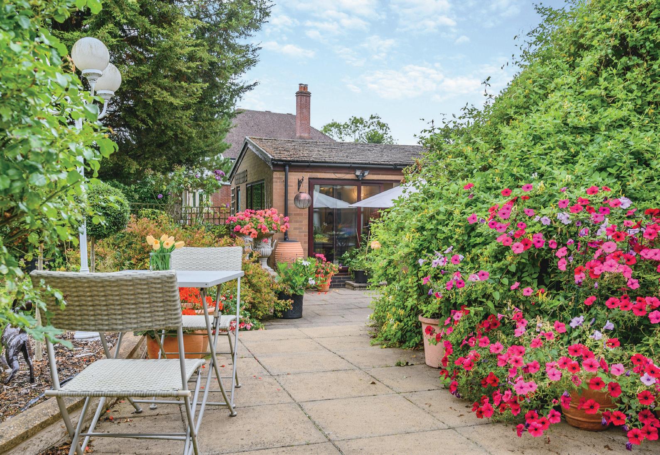
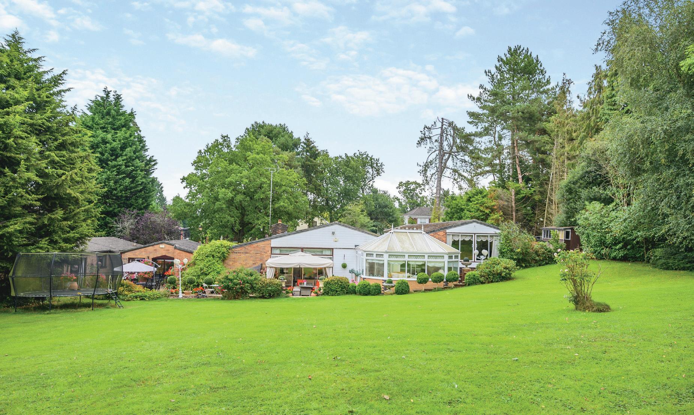
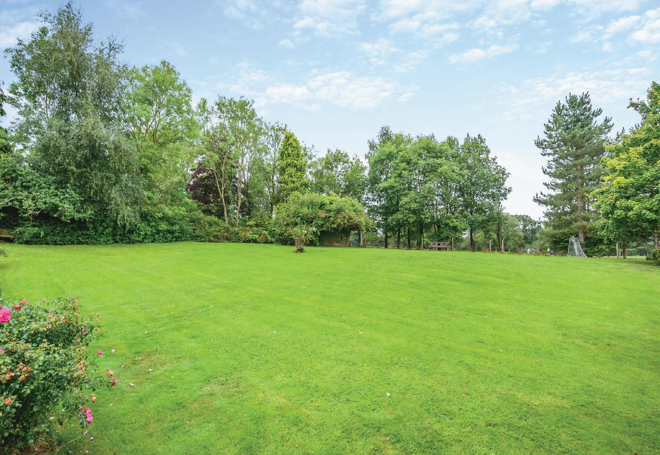
Clearwater’s location is truly exceptional, with the added bonus of overlooking the first hole of the prestigious Ladbrook Park Golf Club. Whether you are an avid golfer or simply appreciate the open views across the beautiful course, this feature adds a unique and special touch to the property. The combination of the idyllic garden and stunning views makes Clearwater highly desirable for those seeking a peaceful retreat in a picturesque setting. The stunning south-west-facing rear garden at Clearwater is a standout feature, offering a beautiful setting for outdoor living and entertaining. The generous terrace, expansive lawns, and mature trees and shrubbery create a peaceful and private oasis where families can relax and enjoy their surroundings. For practicality, there is easy access from front to back on both sides of the property, and a large storage shed on one side conceals the oil tank from view.
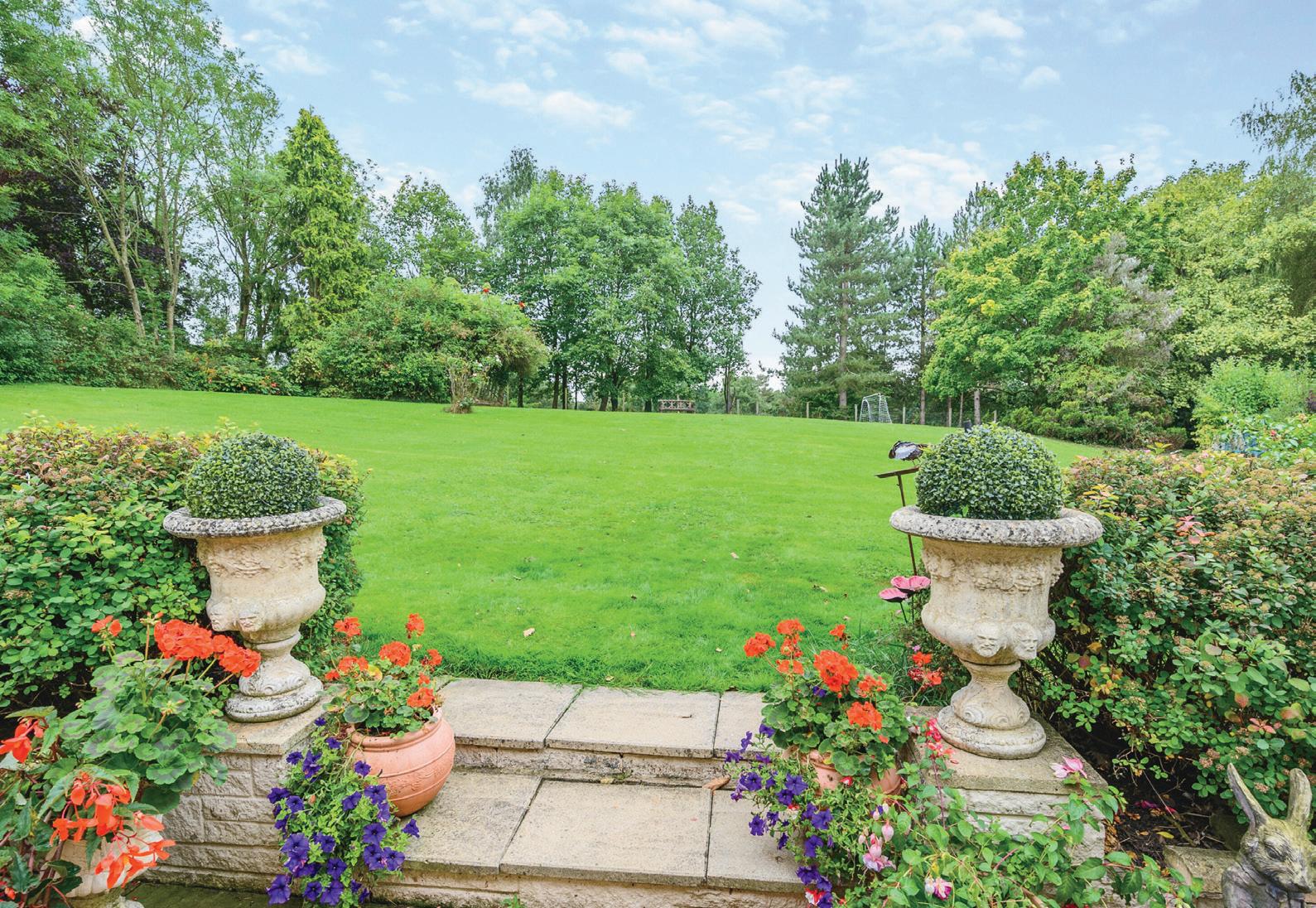

Tanworth-in-Arden is well situated for quick access to Henley-in-Arden with its excellent range of shops, bars and restaurants, and just 12 minutes from the popular town of Solihull. The village contains a good range of amenities including local inn and picturesque parish church. In addition, Tanworth-in-Arden boasts a nursery and junior and infant school, GP surgery as well as the renowned Ladbrook Park Golf Club and is well placed for access to the M40 and M42 motorways which, in turn, provide links to the M1, M6 and M5 thus enabling fast travel to the larger centres of commerce including Birmingham, Stratford-upon-Avon, Coventry and London. The NEC, Birmingham International Airport and Birmingham International Station are all within an approximate 20 minute drive and London 1 hour 20 minutes by train. The local railway station at Wood End provides commuter services into Birmingham and Stratford-upon-Avon. The village hall offers a range of activities and entertainment including a film club, gardening club, Pilates and music evenings.
The town of Solihull is also recognised as being one of the most affluent and highly sought-after areas located within the more southern parts of the West Midlands conurbation and is situated some nine miles from the heart of the city of Birmingham. The borough benefits from a number of outstanding state schools, including Tudor Grange and Arden academies, as well as a variety of well-regarded independent schools, with the historic, ISI excellent rated, Solihull School being one of the most highly respected within the country. The town itself offers an excellent range of amenities, bars and restaurants and a 9-screen cinema complex. There is also a state-of-the-art library with theatre and various other family entertainment centres such as Tudor Grange swimming pool/leisure centre, park/athletics track, several nearby private golf courses and an ice rink. Finally, Solihull has its own train stations, and the town and surrounding areas benefit from access to Birmingham International Railway Station and Airport, the National Exhibition Centre, the National Indoor Arena, Genting Arena and the fabulous newly opened Resorts World Birmingham with 50 outlet stores, 18 stylish bars and restaurants, an 11 screen cinema and an exhilarating international casino and hotel, all of which has a transport network which is second to none, linking the area to London either via the M40 or M1, the south via the M42/M5 and access to the north along the M6 motorway corridor.
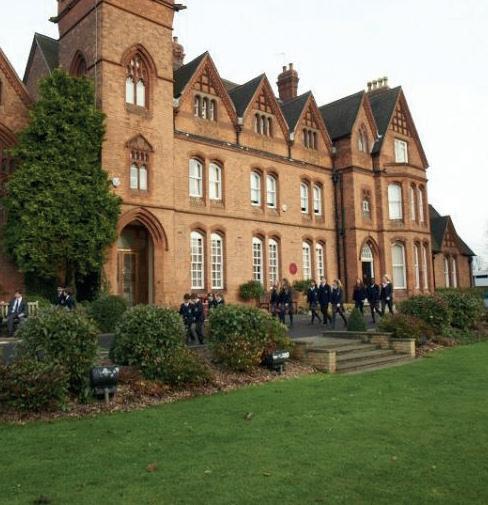

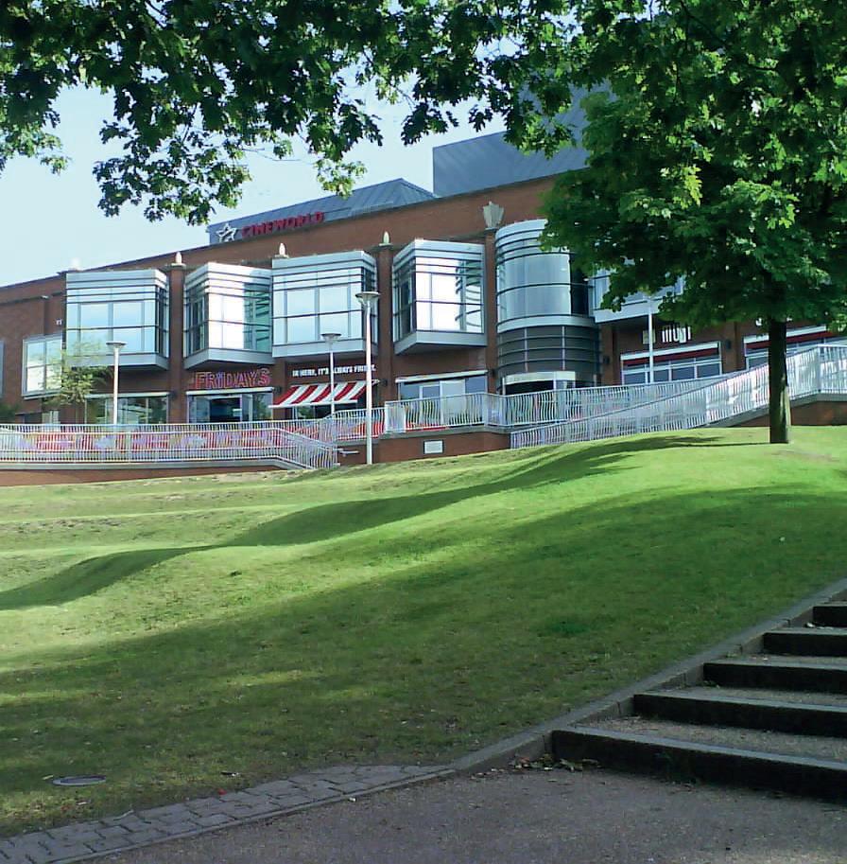
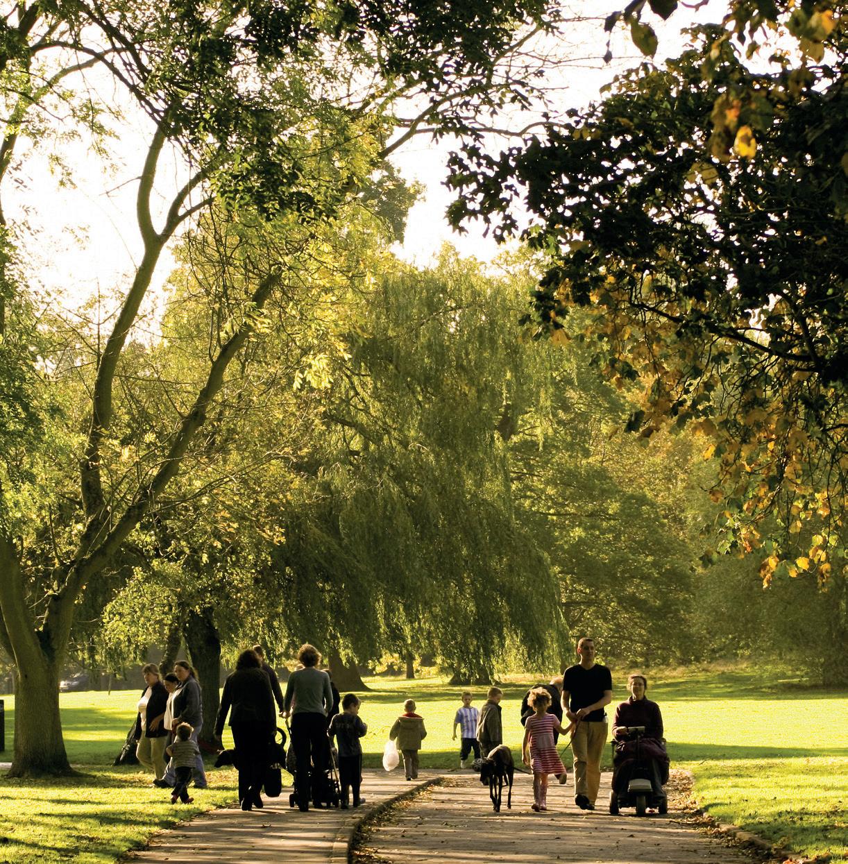
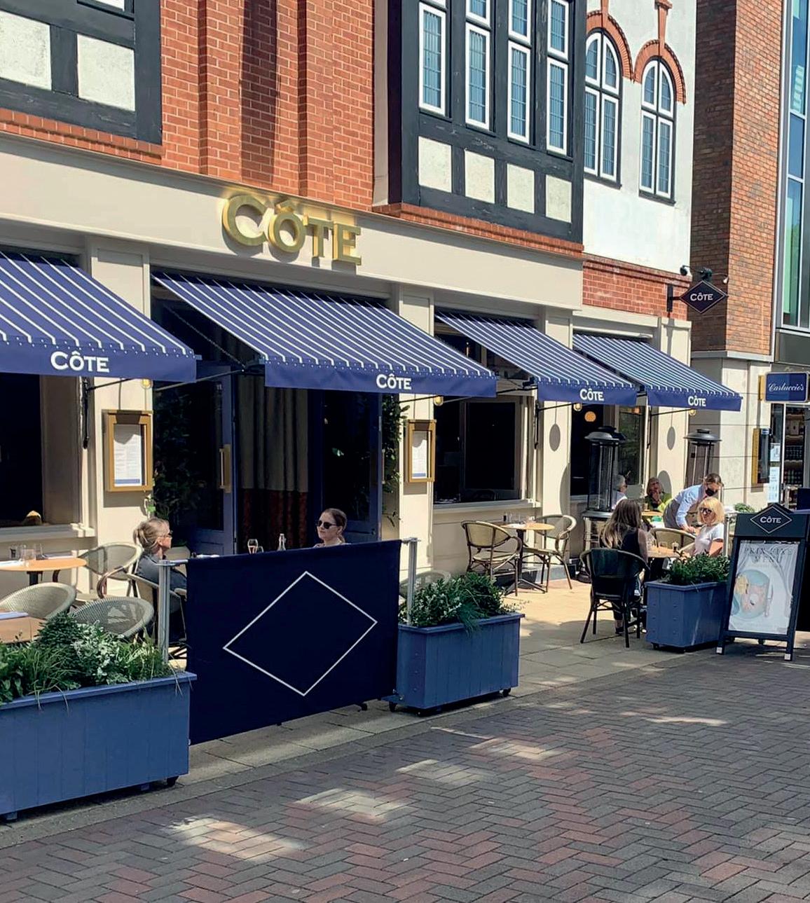
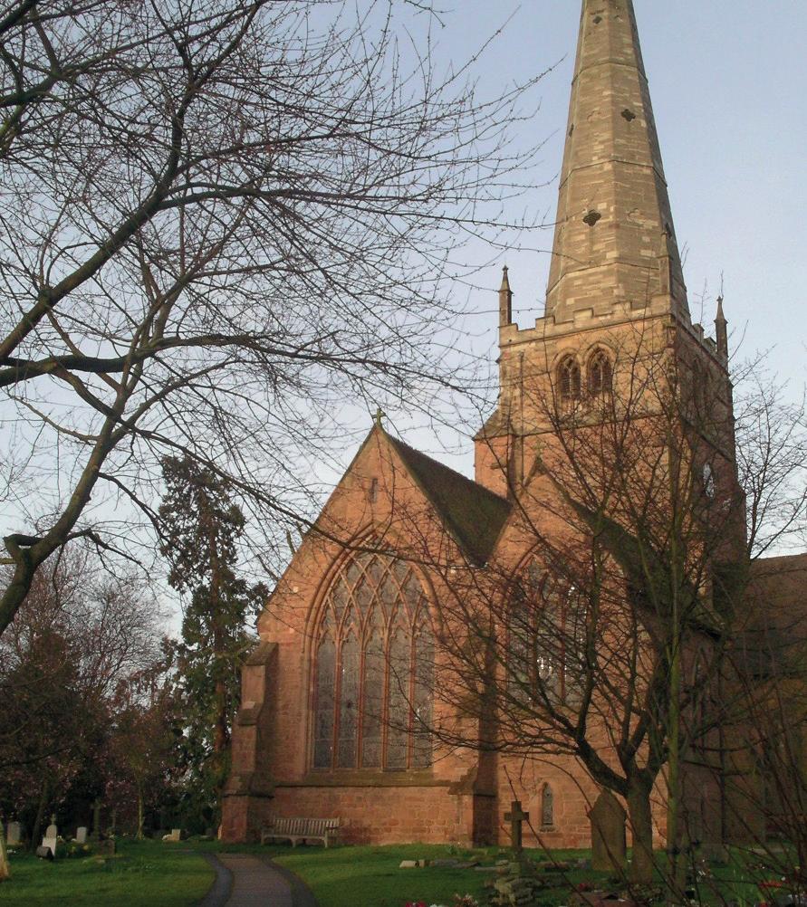

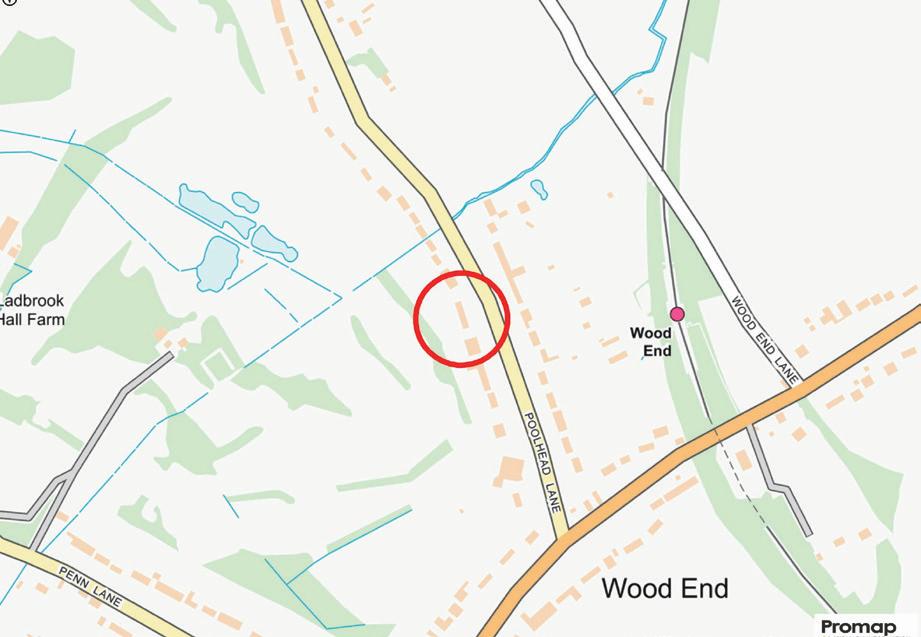
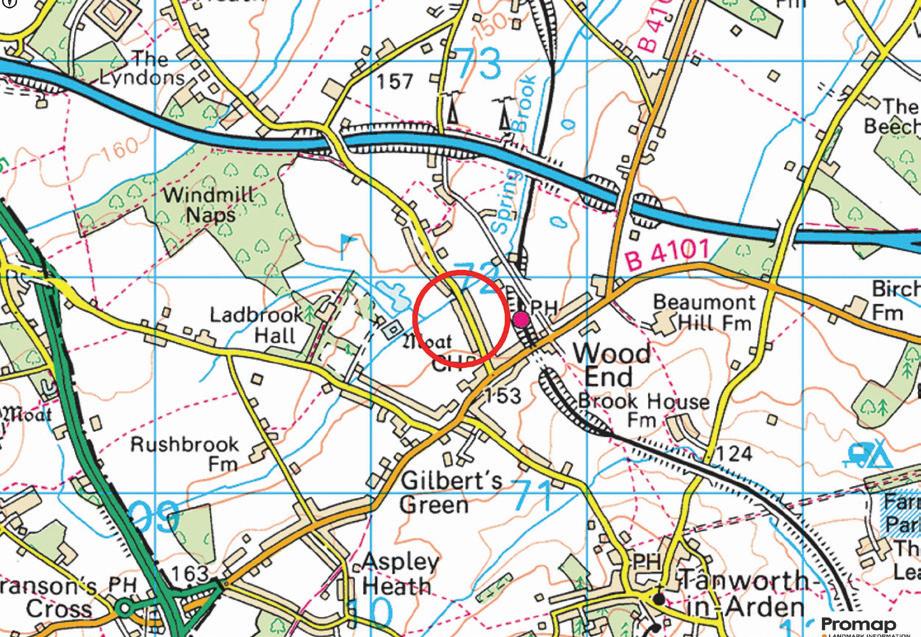
Registered in England and Wales. Company Reg No. 09929046 VAT Reg No. 232999961
Head Office Address: 5 Regent Street, Rugby, Warwickshire, CV21 2PE
copyright © 2024 Fine & Country Ltd.
Services, Utilities & Property Information
Mains Electric, Water and Drainage
Oil Fired Central Heating Two Separate Boilers
Tenure : Freehold
Local Authority : Stratford on Avon Council
Council Tax Band : G
Viewing Arrangements
Strictly via the vendors sole agents Fine & Country on Tel Number 07540 649103
Website
For more information visit https://www.fineandcountry.co.uk/solihullknowle-dorridge-estate-agents
Opening Hours: Monday to Friday 9.00 am - 5.30 pm
Saturday 9.00 am - 4.30 pm
Sunday By appointment only
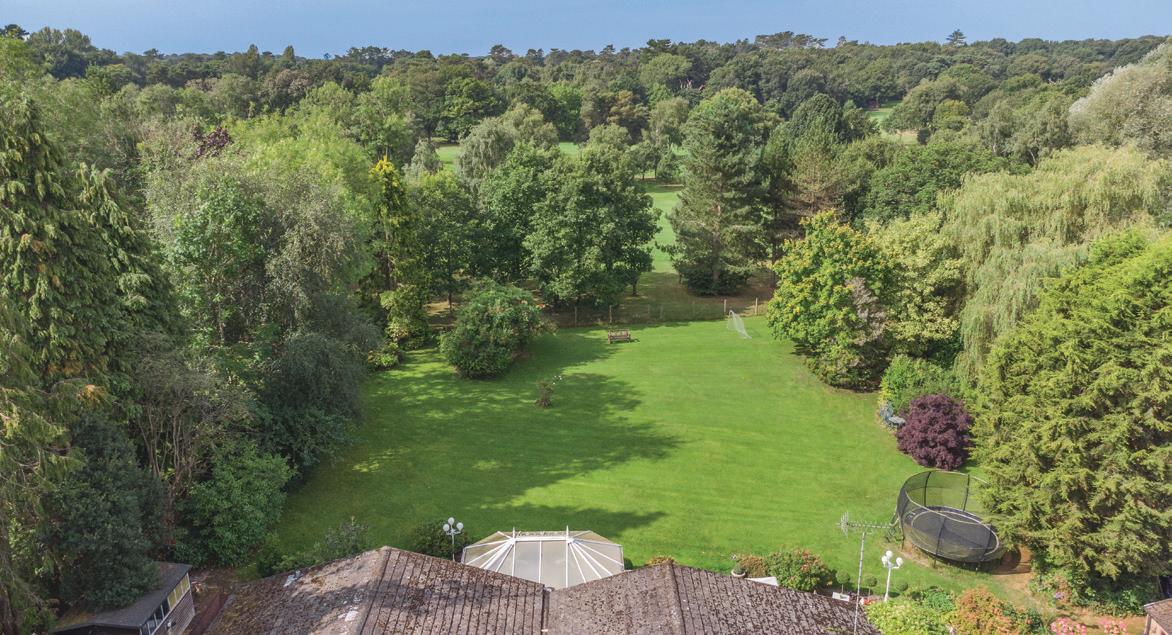


Approximate Gross Internal Area
Main House = 3040 Sq Ft/282 Sq M
Garage = 423 Sq Ft/39 Sq M
Annexe = 508 Sq Ft/47 Sq M
Total = 3971 Sq Ft/368 Sq M
The position & size of doors, windows, appliances and other features are approximate only. © ehouse. Unauthorised reproduction prohibited. Drawing ref. dig/8618242/LPV



RACHEL HYDE PARTNER AGENT
Fine & Country Solihull 07966 473056
email: rachel.hyde@fineandcountry.com
MARTIN GRANT PARTNER AGENT
Fine & Country Solihull 07713 251510
email: martin.grant@fineandcountry.com
With over 25 years combined service within the Fine & Country brand, we took the pioneering step 10 years ago to form a joint partnership, combining each of our individual skills to greater effect offering our clients an unrivalled level of service. We enjoy the challenge of exceeding our client’s expectations and take great pleasure in helping people move home as smoothly and stress free as possible.
YOU CAN FOLLOW US ON
“We purchased our new house and sold our old house through Fine and Country with both aspects being handled by Martin and Rachel. I cannot thank them enough for the way they handled the process, always acting professionally and courteously. We were kept fully informed every step of the way on our sale, even at weekends when needed. The open house sale process worked really well for us and we ended up with a number of serious offers over the asking price with the sale going through first time with our chosen purchaser. We were presented with a fantastic album at the end of the sale process”… “Well worth the fee paid”
“A big thank you to both Martin and Rachel”

Fine & Country is a global network of estate agencies specialising in the marketing, sale and rental of luxury residential property. With offices in over 300 locations, spanning Europe, Australia, Africa and Asia, we combine widespread exposure of the international marketplace with the local expertise and knowledge of carefully selected independent property professionals.
Fine & Country appreciates the most exclusive properties require a more compelling, sophisticated and intelligent presentation – leading to a common, yet uniquely exercised and successful strategy emphasising the lifestyle qualities of the property.
This unique approach to luxury homes marketing delivers high quality, intelligent and creative concepts for property promotion combined with the latest technology and marketing techniques.
We understand moving home is one of the most important decisions you make; your home is both a financial and emotional investment. With Fine & Country you benefit from the local knowledge, experience, expertise and contacts of a well trained, educated and courteous team of professionals, working to make the sale or purchase of your property as stress free as possible.