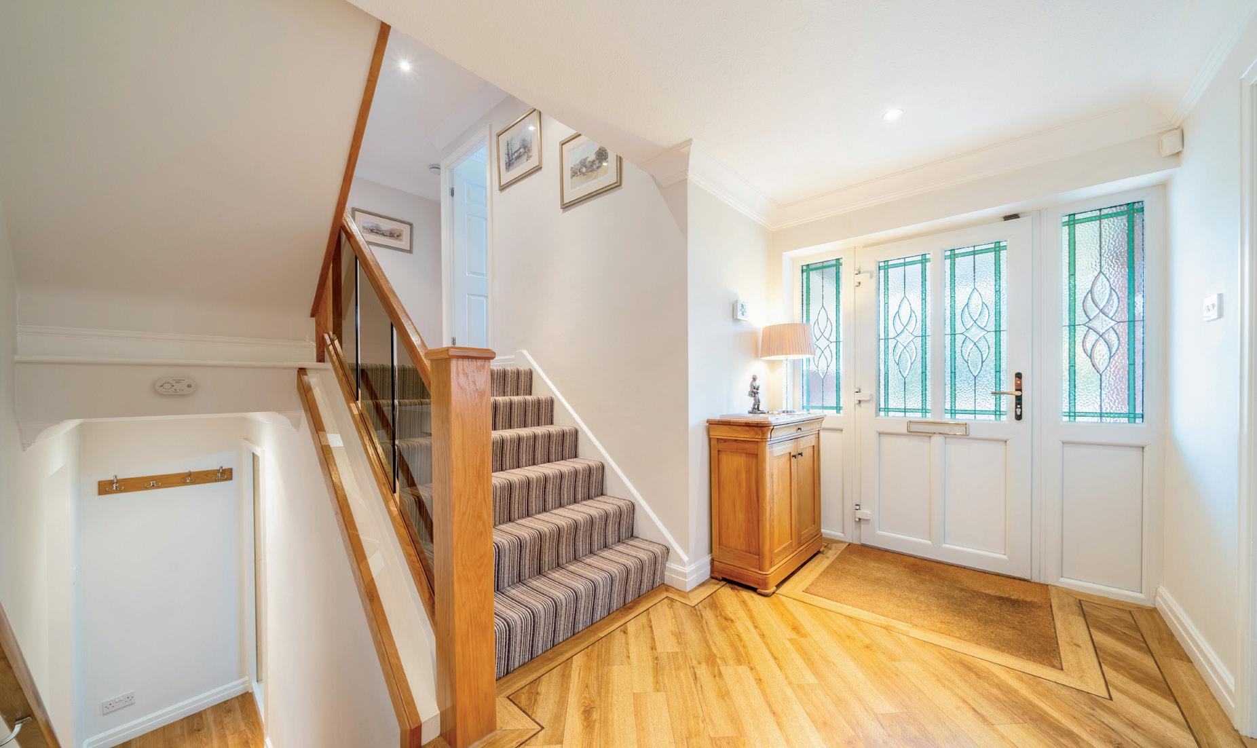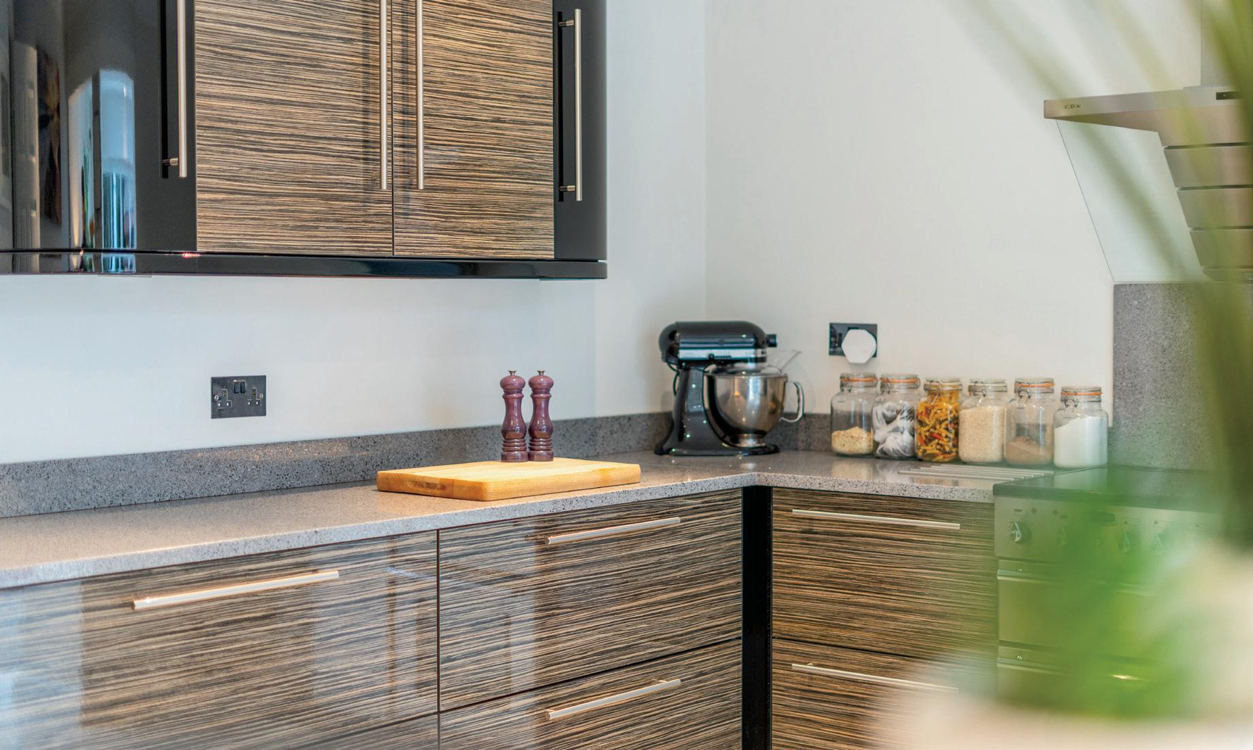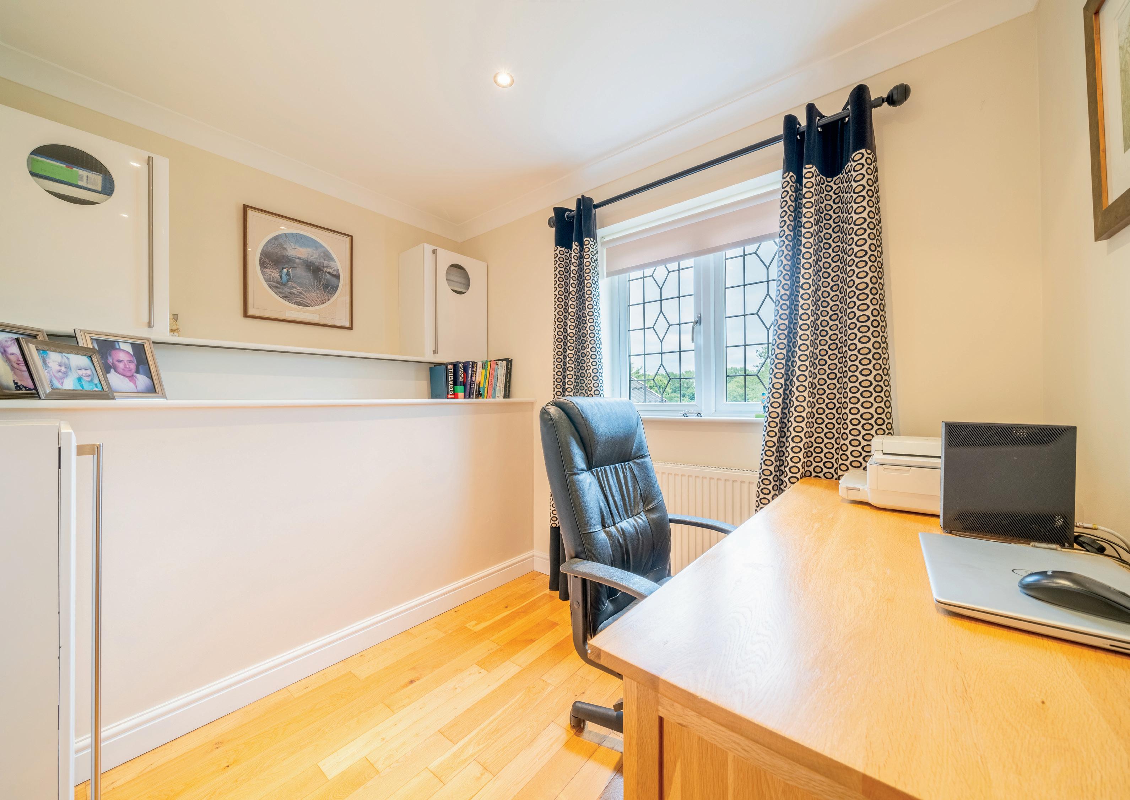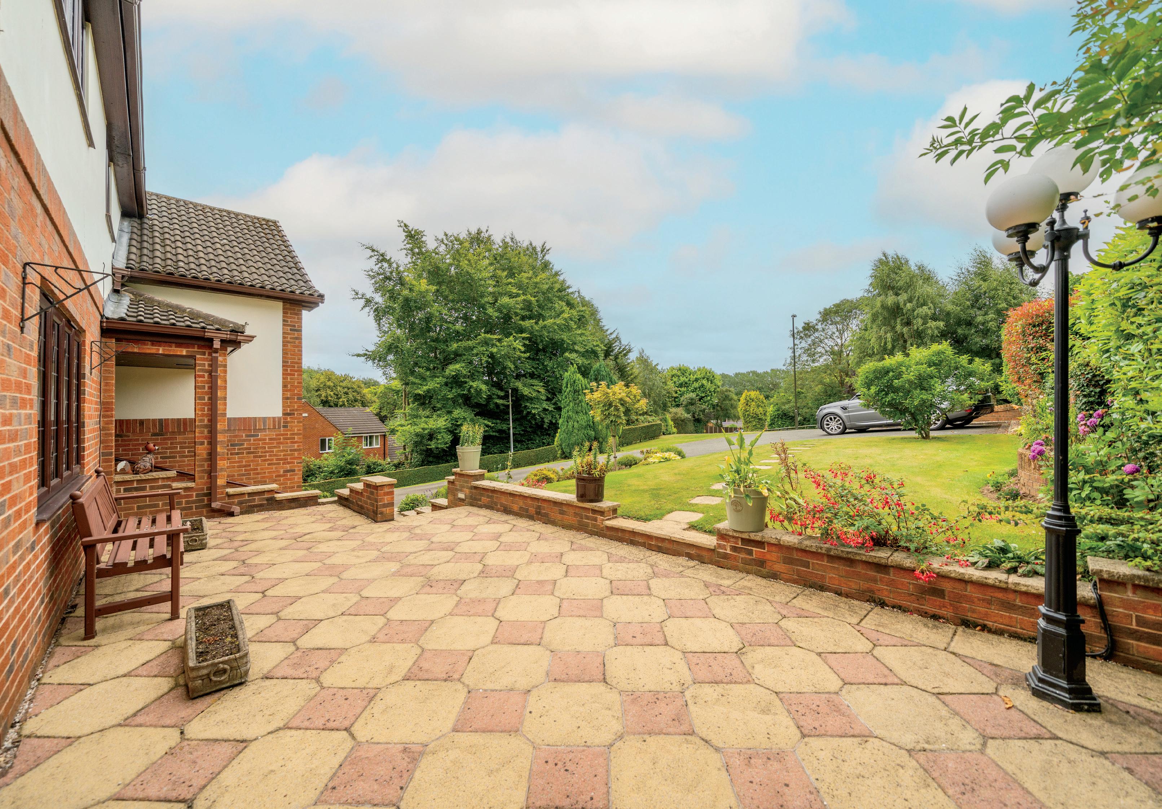

15 HILL FIELDS
15 Hill Fields is a luxurious 6-bedroom executive residence on a mature, half-acre plot in South Normanton. Spanning four floors, this home features an integrated double garage and offers superb transport links, just minutes from the A38, junction 28 of the M1, and Alfreton rail station.

Ground Floor
As you step into 15 Hill Fields, you are greeted by the warmth and elegance of solid oak flooring, a choice that not only elevates the aesthetic appeal of the space but also offers exceptional durability. The inset doormat, thoughtfully designed, seamlessly complements the sophisticated ambiance while providing a practical transition from the outdoors to the refined interior.
The entrance hallway serves as a grand focal point of the residence, offering access to the lower ground floor, first floor, and second floor via a striking solid oak staircase. This architectural masterpiece is enhanced by sleek inset smoked glass panels, contributing to the modern and sophisticated design that permeates the entire home.
Through a set of double doors, you enter the expansive family living room, where you can enjoy picturesque views of the front garden. The room features a living flame coal-effect gas fire, elegantly set within an Adam-style fireplace, adding a touch of classic charm to the space. Adjacent to the living room, the dining room offers versatility as it can also serve as a delightful playroom for young children.
The aptly named Sun Room is bathed in natural light, thanks to its impressive bi-fold doors that open onto a spacious patio, a stunning lantern roof, and a magnificent picture window overlooking the garden. This open-plan area seamlessly integrates with the modern kitchen, which boasts a full suite of high-end appliances, including a dishwasher, refrigerator, microwave, and the centrepiece—a Rangemaster five-ring induction hob.
Lower Ground Floor
The lower ground floor offers exceptional practicality and versatility. It features entrance to the integrated double garage with electric up and over remotecontrolled doors, the garage also houses essential utilities including the boiler and fuse board for your convenience. Adjacent to the garage is a well-appointed utility room, complete with a sink unit, extensive countertop space, and a range of wall and base cabinets. This space is designed to accommodate a washing machine, tumble dryer, and an American-style fridge freezer.
Additionally, this level includes a conveniently located cloakroom with a toilet. There is also a versatile Study Room, which could easily serve as an additional bedroom, given its pleasant views over the garden, or be transformed into a cinema room, depending on your preferences.






Seller Insight
Stepping into 15 Hill Fields in 2014, we knew instantly that we had found our perfect family home. My husband fell in love at first sight, enchanted by the generous space and well-proportioned rooms—ideal for our growing family, especially our grandchildren. But what truly sealed the deal for him was the garden. Surrounded by mature trees, it offers a serene retreat, a haven for birdwatching enthusiasts like him.
The property provides a unique blend of seclusion and convenience. Set back from the road with ample parking, it offers privacy while still being connected to the village. The double garage has become my husband’s sanctuary—a place where he can tinker and indulge in his hobbies.
When we moved in, the house was already immaculate, requiring only a few personal touches. Our most significant enhancement was replacing the conservatory with a sunroom, which has become the heart of our home. Positioned adjacent to the kitchen, this sunroom is our go-to spot year-round, flooded with natural light and warmth.
The garden has been our peaceful retreat, offering morning sunlight that makes it perfect for birdwatching and tranquil mornings. We’ve planted fruit trees and created a space where we can unwind and connect with nature. It’s been a joy to watch our grandchildren play here, making memories on the swing, seesaw, and trampoline.
Entertaining in this home has been a delight. We’ve hosted countless family gatherings and parties, from Christmas celebrations to summer barbecues. The bifold doors seamlessly blend indoor and outdoor spaces, allowing us to comfortably accommodate up to 40 guests. Despite its generous size, the house never feels crowded, providing an ideal setting for every occasion.
Living in this community has been a true privilege. Our neighbours are wonderful, always looking out for us when we’re away. The village, just a short walk away, is brimming with life. The Post Mill Centre is a hub of activity, offering classes, events, and the annual gala—a highlight that brings everyone together. We’re spoiled to have an array of wonderful dining options nearby, from a quaint restaurant in a historic schoolhouse to a cosy micro pub, alongside diverse eateries offering Turkish and Indian cuisine.
As we prepare to downsize, we reflect on the many things we’ll miss: the space, the garage, the garden, and the peace that this home has provided us. While we’re staying close, it’s hard to say goodbye to the storage, the tranquillity, and the joy the garden has brought to our grandchildren. We hope that the next family will find as much happiness here as we have. It’s a wonderful, safe place for children to play, grow, and create lasting memories.”*
* These comments are the personal views of the current owner and are included as an insight into life at the property. They have not been independently verified, should not be relied on without verification and do not necessarily reflect the views of the agent.







First Floor
On the first floor, you will discover four generously well-appointed double bedrooms, each thoughtfully designed to offer comfort and tranquillity. Among them is a distinguished bedroom featuring a luxurious En-suite Shower Room, providing a private oasis for relaxation. This level is further elevated by an exquisite family bathroom, a space that truly epitomises both sophistication and modernity. The bathroom is adorned with a pristine white suite, beautifully centred around a sleek, contemporary square bathtub. This striking centrepiece is elegantly complemented by a cutting-edge shower attachment and a stylish mixer tap, ensuring both form and function are in perfect harmony. Discreet spot lighting is strategically placed to cast a warm, inviting glow, enhancing the serene atmosphere and creating a tranquil retreat where you can unwind in complete comfort. Every detail has been meticulously considered to offer a refined living experience that balances elegance with modern convenience.
Second Floor
As you ascend to the second floor, you are welcomed into the sumptuous Principal Suite, a true retreat of luxury and comfort. This elegant space features a private dressing room, offering ample storage and a touch of opulence. The suite is complemented by an exceptionally spacious en-suite shower room, designed with the finest finishes to create a spa-like atmosphere. Adjacent to this serene haven is a beautifully situated bedroom, perfectly suited for use as a nursery or adaptable to serve as a versatile space, tailored to meet your unique needs and desires. This thoughtful layout ensures a harmonious blend of functionality and refined living.















Outside
Situated on a 0.40-acre estate, this distinguished home is the essence of luxury and elegance. The meticulously crafted exterior is complemented by a spacious tarmac driveway, providing ample off-street parking and a grand entrance. The beautifully landscaped grounds feature a harmonious blend of mature silver birch and willow trees, accented by a lush hawthorn and laurel hedge. Vibrant, mature flower beds provide seasonal colour throughout the year, enhancing the tranquil ambiance of the property.
On the side of the property, double timber gates open to a spacious, paved patio courtyard, elegantly illuminated by subtle patio lighting. This inviting space is perfect for evening gatherings or serene relaxation. Additionally, the property boasts a versatile annex room, currently used as a salon, that can be transformed into a refined home office or adapted for any bespoke use to suit your needs.
Location
Broadmeadows is a distinguished residential area in South Normanton, Derbyshire, nestled in the heart of Bolsover. Located just 10 miles northeast of Derby and 3 miles west of Alfreton, Broadmeadows offers a blend of rural tranquillity and modern convenience.
Broadmeadows benefits from a variety of local amenities, including shops, schools, and essential services. Families enjoy proximity to South Normanton Primary School, and nearby towns like Alfreton and Derby offer additional shopping and recreational facilities.
The area’s excellent transport links include the A38 dual carriageway, facilitating easy access to Derby and junction 28 of the M1 motorway.






Registered in England and Wales. Company Reg No. 09929046 VAT Reg No: 232999961
Registered Office: Newman Property Services, 5 Regent Street, Rugby, Warwickshire CV21 2PE
copyright © 2024 Fine & Country Ltd.
Services, Utilities & Property Information
Water Mains and Sewage as standard. Gas Mains as standard. Electricity Mains as Standard.
Broadband: Superfast Broadband (FTTC) available, please check you’re your internet provider for more information.
Mobile Signal: Up to 5G available in the area, please check with your network provider for more information.
Tenure Freehold
Tax Information Bolsover District Council Tax Band: F
Viewing Arrangements
Strictly via the vendors sole agent Kelly Rhodes Fine & Country on 01332 973 888
Website
For more information visit https://www.fineandcountry.com/uk/ derbyshire
Opening Hours: Monday to Friday 9.00am - 5.30pm Saturday 9.00am - 4.30pm Sunday By appointment only








Agents notes: All measurements are approximate and for general guidance only and whilst every attempt has been made to ensure accuracy, they must not be relied on. The fixtures, fittings and appliances referred to have not been tested and therefore no guarantee can be given that they are in working order. Internal photographs are reproduced for general information and it must not be inferred that any item shown is included with the property. For a free valuation, contact the numbers listed on the brochure. Printed 03.09.2024


KELLY RHODES PARTNER AGENT
Fine & Country Derby
M: 07940 027 184 | DD: 01332 973 888 email: Kelly.rhodes@fineandcountry.com
As a seasoned expert and developer in the property industry, with over a decade of experience, I specialised in transforming houses into luxurious family homes in the top tier of the market. My foresight in anticipating and overcoming any potential obstacles, combined with my exceptional negotiation skills, enables me to deliver the best possible outcome in every situation.
From meticulous project planning to seamless execution, I have a proven track record of successfully navigating every stage of the property buying or selling process. My extensive local, national, and international exposure, coupled with the exceptional presentation and service offered by Fine & Country, make me the perfect choice for anyone seeking a property consultant to work with.
As a proud mother of two beautiful children, Evelynn and Nicholas Jr., my family and friends are incredibly important to me. When I have some time to myself, I love nothing more than curling up with a good book next to a cosy fire. My love for ancient history and self-improvement fuels my passion for reading and fuels my dedication to providing the highest level of service and commitment to my clients.
I have a genuine passion for houses and people and fully understand that buying or selling a home is one of the most significant decisions in anyone’s life. That’s why I take my responsibility to you seriously and promise to give you my undivided attention and unwavering commitment to achieving your desired results. With my experience, drive, and determination, I am confident I can help you find your dream home or successfully market your property and achieve the finest results.
FINE & COUNTRY
Fine & Country is a global network of estate agencies specialising in the marketing, sale and rental of luxury residential property. With offices in over 300 locations, spanning Europe, Australia, Africa and Asia, we combine widespread exposure of the international marketplace with the local expertise and knowledge of carefully selected independent property professionals.
Fine & Country appreciates the most exclusive properties require a more compelling, sophisticated and intelligent presentation –leading to a common, yet uniquely exercised and successful strategy emphasising the lifestyle qualities of the property.
This unique approach to luxury homes marketing delivers high quality, intelligent and creative concepts for property promotion combined with the latest technology and marketing techniques.
We understand moving home is one of the most important decisions you make; your home is both a financial and emotional investment. With Fine & Country you benefit from the local knowledge, experience, expertise and contacts of a well trained, educated and courteous team of professionals, working to make the sale or purchase of your property as stress free as possible.
