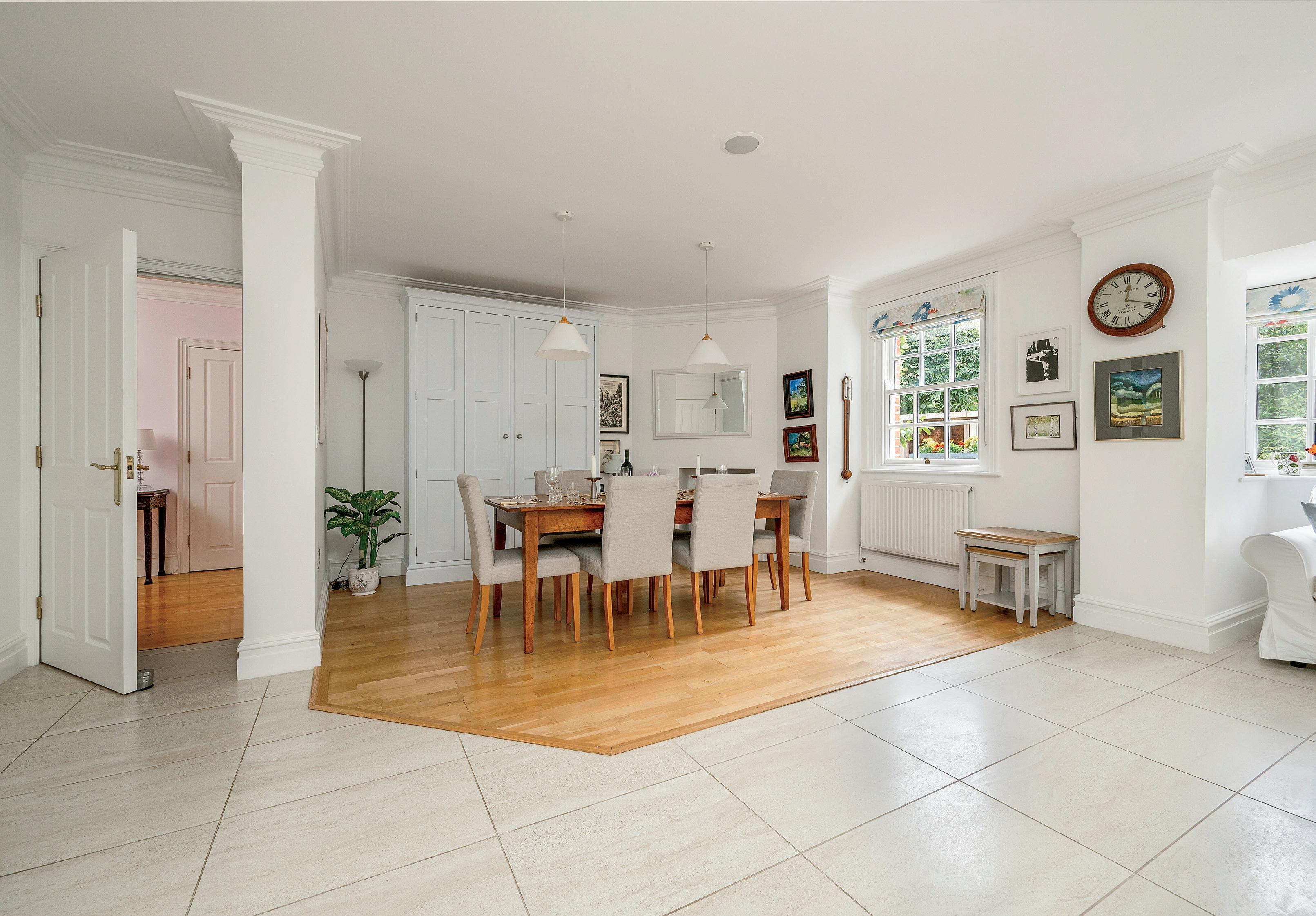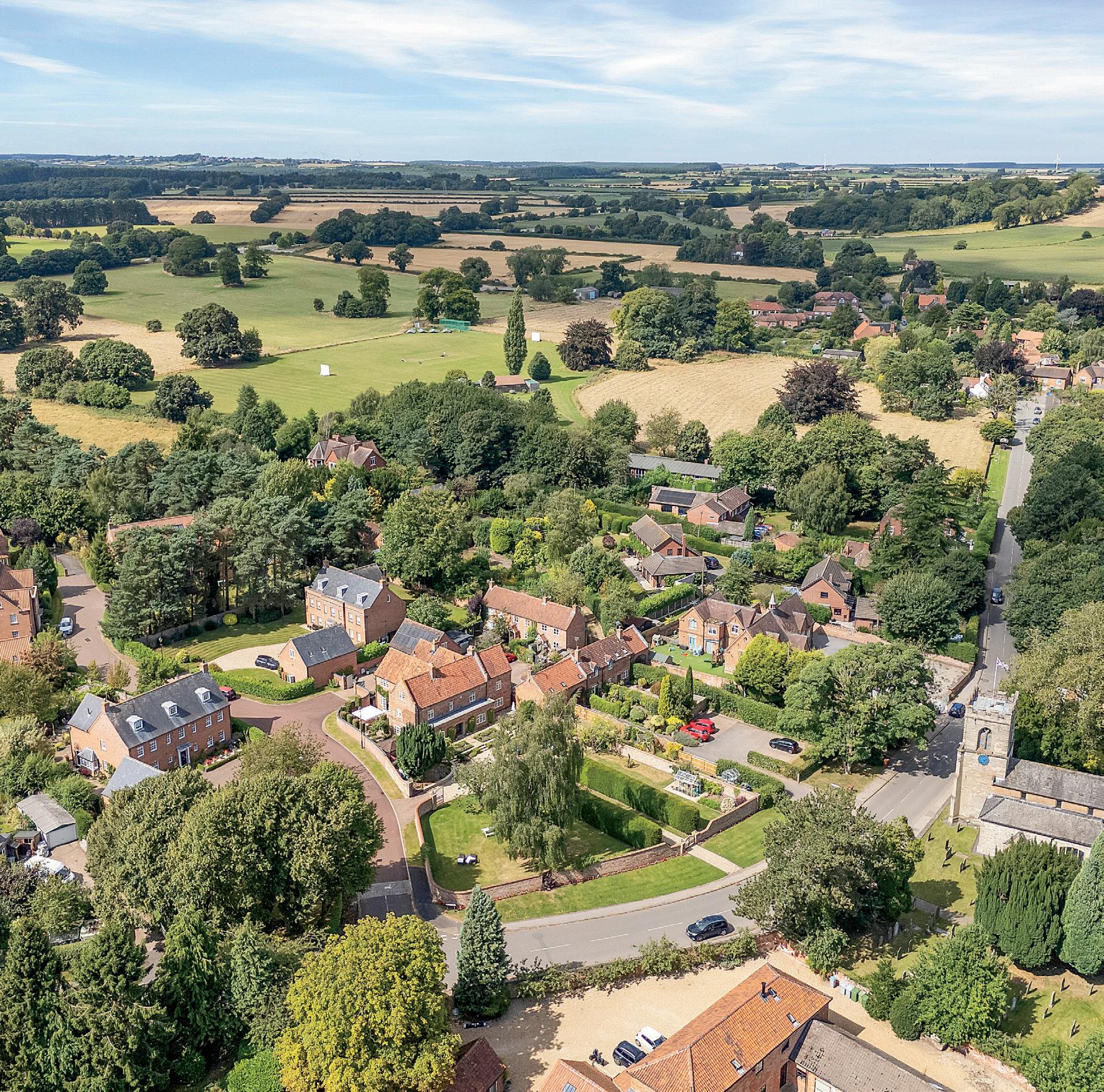

TANGLE TREES

A stunning 6-bed Georgian-style home blending timeless elegance with modern comfort, set on a spacious garden plot.

STEP INSIDE
Welcome to Tangle Trees, a charming 6 bedroomed detached family home built in a classic Georgian style. Spread across three well-designed levels, this beautifully presented property offers a perfect balance of traditional elegance and modern comfort extending to approximately 3499 sq.ft. Upon entering, you’ll immediately notice the high-quality finishes and stylish interiors, creating a warm and elegant environment that adapts perfectly for the entire family. Outside, the property boasts an expansive garden plot extending from front to rear, along with a generous driveway and a triple garage. The garage includes a utility room and a separate staircase leading to a versatile studio room above.
GROUND FLOOR ACCOMMODATION
Step into Tangle Trees through a spacious reception hallway, featuring a striking staircase with elegant glazed balustrades that wind up to the first and second floors. The hallway includes a guest cloakroom and provides access to a generously sized sitting room, a formal dining room, a fully equipped home office, and a spacious living kitchen.
The sitting room exudes character and charm, enjoying a dual aspect overlooking gardens to front and rear, the focal point being the marble fireplace with inset wood burning stove. The office enjoys a bespoke fitted joinery and enjoys an outlook over the driveway and front garden. The dining room seamlessly doubles as a second reception or family room, featuring French doors that open onto the garden. A connecting door leads to the adjacent expansive living kitchen, creating a natural flow and forming the heart of the home. The kitchen is meticulously crafted to offer distinct spaces for cooking, dining, and relaxation, making it the perfect setting for family gatherings. Designed by Martin Moore, it showcases expansive preparation surfaces, ample cabinetry, and a generous island adorned with exquisite quartz. At its heart is an Ever-hot electric range cooker paired with an induction hob, complemented by a beautifully designed butler’s cupboard, elevating the space into a true culinary haven. Completing the ground floor and leading off the kitchen is a rear hallway/pantry, which has a side door connecting to the garden.











FIRST & SECOND FLOOR ACCOMMODATION
The first floor features a spacious, light-filled semi-galleried landing, with a staircase ascending to the second floor. This refined area leads to four generously sized bedrooms and a beautifully appointed family bathroom, with two of the bedrooms enjoying the added luxury of en-suite bathrooms. The luxurious principal bedroom suite offers a peaceful retreat, complete with a dedicated dressing area with extensive built-in wardrobes and a well appointed en-suite bathroom. The guest bedroom two also enjoys the benefit of a modern en-suite, while two further double bedrooms share a beautifully appointed family bathroom. The second floor hosts two additional double bedrooms, served by a contemporary shower room, providing ample space for family or guests.


















OUTSIDE
The property is set within impeccably landscaped gardens and grounds, offering a stunning backdrop to both the front and rear. The beautifully manicured lawns, mature trees, and an array of specimen shrubs create a serene backdrop, while multiple terraced seating areas and a charming summerhouse are perfectly positioned to capture sunlight throughout the day. This outdoor space is ideal for entertaining, unwinding, or enjoying playtime with the family. To the front, ample off-road parking is complemented by a detached triple garage, featuring a first-floor games room or studio above. This versatile space presents endless possibilities, including the potential for a private annex.
LOCATION
Tangle Trees enjoys a prime location in the heart of the picturesque conservation village of Oxton, nestled near the charming village church. Renowned as one of Nottinghamshire’s most desirable commuter villages, it embodies the charm of traditional village life, featuring a bustling post office and farm store, a village hall, the esteemed Salterford House School (private) and two welcoming village inns. Additionally, Oxton provides excellent convenience for commuters, with easy access to Nottingham city centre, the A1 and M1 roadways, and Newark Northgate station, which offers direct train services to London King’s Cross. Furthermore, the historic Minster town of Southwell is located nearby, providing an excellent range of local amenities as well as highly regarded schools for all age groups.


TENURE
Freehold
SERVICES
Mains electricity, gas fired central heating, drainage and water are understood to be connected to the property. We have not tested any apparatus, equipment, fittings or services and so cannot verify that they are in working order. The buyer is advised to obtain verification from their solicitor or surveyor.
Energy Performance:
A full copy of the Energy Performance Certificate is available on request
Local Authority:
Newark & Sherwood District Council - Tax Band H
VIEWING
Strictly by appointment with Fine & Country Nottingham. For directions please use what3words app and enter: hack.permanent.copycat
DISTANCES
Farnsfield - 4.5 miles
Lowdham - 4.5 miles
Southwell - 5.5 miles
Mansfield - 9 miles
Nottingham - 11 miles
Newark - 13 miles



Agents notes: All measurements are approximate and for general guidance only and whilst every attempt has been made to ensure accuracy, they must not be relied on. The fixtures, fittings and appliances referred to have not been tested and therefore no guarantee can be given that they are in working order. Internal photographs are reproduced for general information and it must not be inferred that any item shown is included with the property. For a free valuation, contact the numbers listed on the brochure. Printed 03.10.2024

FINE & COUNTRY
Fine & Country is a global network of estate agencies specialising in the marketing, sale and rental of luxury residential property. With offices in over 300 locations, spanning Europe, Australia, Africa and Asia, we combine widespread exposure of the international marketplace with the local expertise and knowledge of carefully selected independent property professionals.
Fine & Country appreciates the most exclusive properties require a more compelling, sophisticated and intelligent presentation – leading to a common, yet uniquely exercised and successful strategy emphasising the lifestyle qualities of the property.
This unique approach to luxury homes marketing delivers high quality, intelligent and creative concepts for property promotion combined with the latest technology and marketing techniques.
We understand moving home is one of the most important decisions you make; your home is both a financial and emotional investment. With Fine & Country you benefit from the local knowledge, experience, expertise and contacts of a well trained, educated and courteous team of professionals, working to make the sale or purchase of your property as stress free as possible.
The production of these particulars has generated a £10 donation to the Fine & Country Foundation, charity no. 1160989, striving to relieve homelessness.
Visit fineandcountry.com/uk/foundation



follow Fine & Country Nottingham on Fine & Country Nottingham
The Old Barn, Brook Lane, Stanton on the Wolds, Nottinghamshire, NG12 5SE 0115 982 2824 | nottingham@fineandcountry.com
