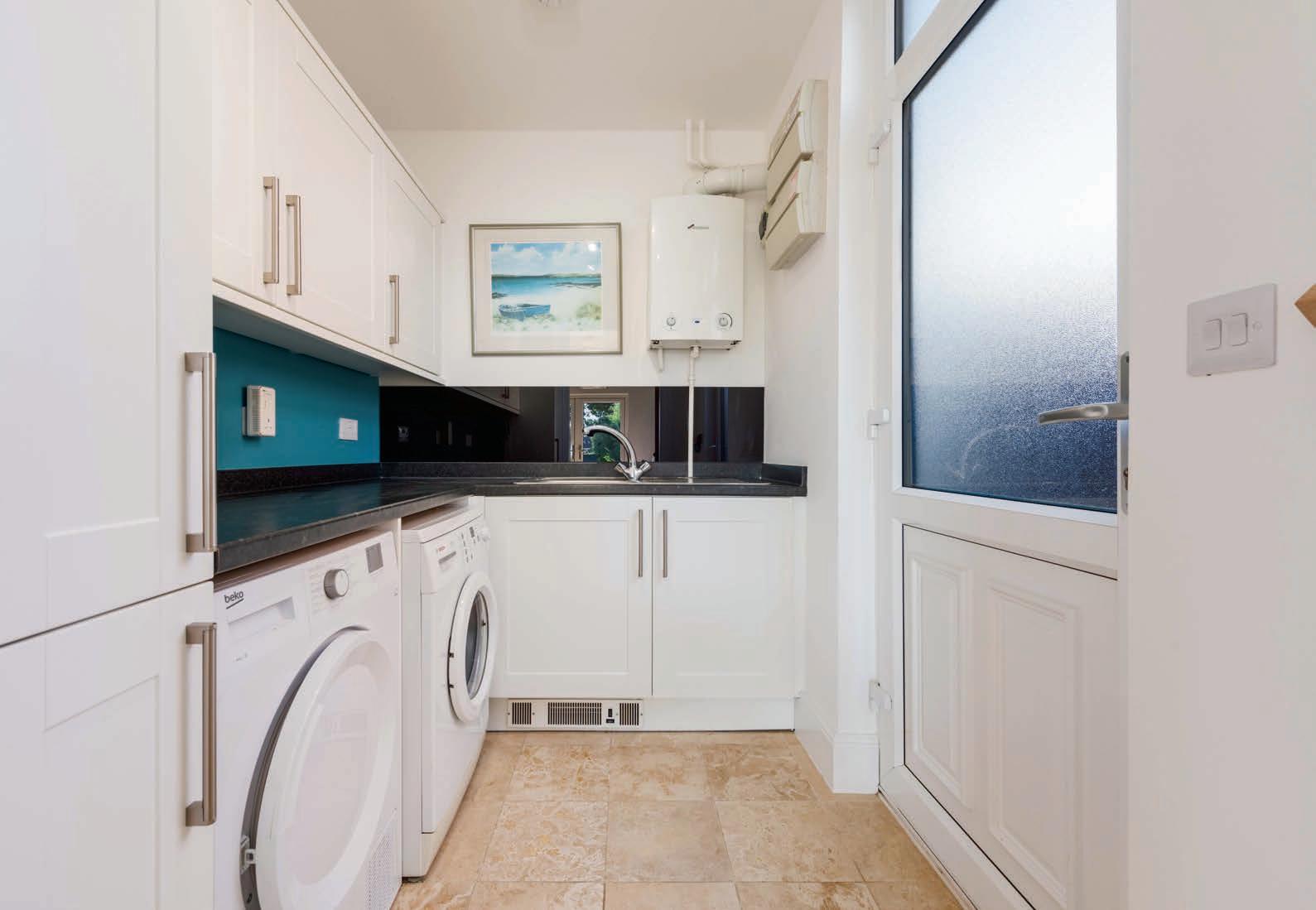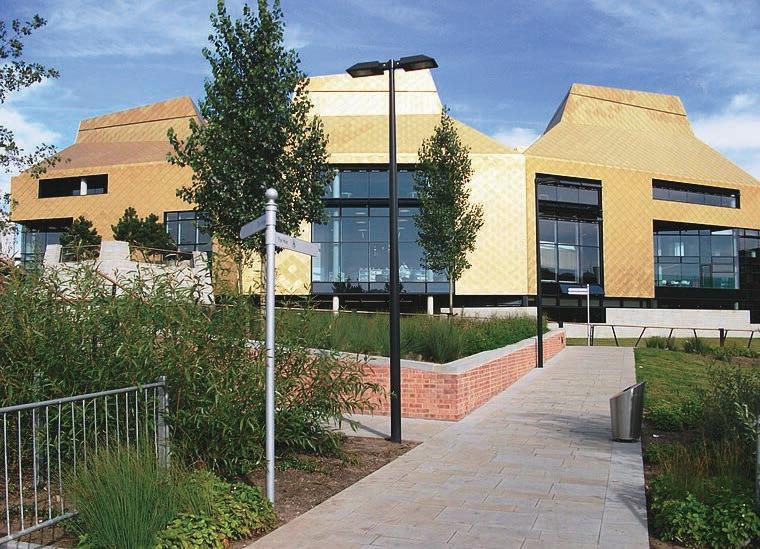

ST DUNSTANS
Located in a convenient and quiet position within the city of Worcester, St Dunstans House is a handsome family home of superb proportions, offering the perfect balance of charm and contemporary style.

Built only 10 years ago, this immaculate property showcases a distinctive architectural design set across three storeys. Inside you will find five spacious double bedrooms and multiple reception rooms, including a home office, dining room, and living room. The generous plot includes a large driveway and a well-maintained rear garden with suntrap courtyard, offering a peaceful and tranquil escape from the city, whilst still benefitting from easy access to local amenities. St Dunstans House is the perfect spot for work, schooling, and leisure. The property also benefits from having no onward chain.
Accommodation Summary
Ground Floor:
When approaching St Dunstans House, you are greeted by a covered porch which leads into an inviting entrance hall. The property is arranged over three floors, with each floor split into two levels, making for exceptional living accommodation. On the ground floor, just inside the entry, is a large downstairs WC with cloakroom space. Opposite is a peaceful study with tall windows making it a bright space in which to base a home office. Next to the study is a formal dining room which can easily seat eight people.
Stepping down from the entrance hall, you will find the spacious kitchen and family room. This fully fitted, high specification kitchen has two Neff ovens, a Neff gas hob, a smart Siemens extractor hood and granite worktops. This space has a wonderful aspect to the rear garden with French doors opening out to the terrace, making it the ideal family and entertaining space. The utility, tucked neatly behind another door, provides a separate entrance point to the side of the property. Other convenient features include the automatic ventilation system and the ample storage on the ground and first-floor landings to ensure that this stylish family home is designed for comfort and practicality.
• Entrance hallway
• Downstairs WC
• Study
• Dining room
• Kitchen/family room
• Utility room










Seller Insight
From the start we loved that this modern house is modelled on an Edwardian town house with a beautiful staircase leading to light and spacious rooms with high ceilings and huge windows. Over time we have also found the rooms very versatile, adapting easily to changing family needs.
It is such a convenient walk to the stations, city centre and schools, as well as to the river, and from the front drive to the M5 takes just a few minutes. Yet this spot is quiet and peaceful. From the master bedroom days start with a view through the floor-to-ceiling windows into the branches of the oak tree and sitting in the garden is always a pleasure.
A few years ago we were able to buy an extra area of garden. This is a private and sheltered space where we enjoy sitting against the sun-drenched wall on a summer evening admiring our vegetables! Both the garden and the kitchen-diner are great for entertaining.
We will be sad to leave and hope a new family will be as happy in this lovely house as we have been.”*
* These comments are the personal views of the current owner and are included as an insight into life at the property. They have not been independently verified, should not be relied on without verification and do not necessarily reflect the views of the agent.
First and Second Floors:
The ash wood staircase, which rises through the core of the house, is lit by bright natural light. Walking up to the first floor you will find the elevated and peaceful sitting room which extends the full width of the property. The floor to ceiling windows, one with Juliet balcony, overlook the garden and views of trees and hills beyond.
The first floor also has two generously sized double bedrooms, each offering ample natural light with an aspect to the front. The larger of the two bedrooms has an ensuite shower room, and the smaller is close to the contemporary family bathroom with double width shower.
The second floor comprises of three further double bedrooms, including the master bedroom with ensuite, and another family bathroom with bathtub. The high-ceilinged master bedroom shares those exceptional elevated views to the rear. Its floor to ceiling windows and Juliet balcony offer a charming outlook to a large oak tree, giving a sense of immersion with nature. The fitted wardrobes were handcrafted by designer Paul Case in oak and walnut.
The final two double bedrooms are at the highest point of the house and have a bright and airy feel. They feature windows that follow the apex of the roof trusses making for a quirky design, and Velux windows adding even more natural light. Both bedrooms have good-sized walk-in storage spaces, creating a clean and welldesigned finish.
• Main bedroom with ensuite
• Bedroom two with ensuite
• Bedroom three
• Family bathroom with shower
• Sitting room
• Bedroom four
• Bedroom five
• Family bathroom with bath and shower.









Outside
The property benefits from a well-maintained and landscaped garden, which offers a peaceful and tranquil escape from the city. The garden features a contemporary patio area, perfect for al fresco dining and entertaining guests, leading down to the formal lawn with steps and a thoughtfully constructed ramp. Near the bottom of the lawn there is a sunken trampoline, and a large oak garden shed with two access points, ideal for tools, bikes, and lawnmower. The generous plot extends past
the garden shed which conceals a private suntrap courtyard complete with vegetable beds, making for perfect home life.
To the front of the property there is a well-maintained driveway with plenty of off-road parking, adding to this property’s sophisticated frontage.



LOCATION
Located in the heart of Worcester, this property is within the Sidbury and Fort Royal Conservation Area. It is very conveniently located, being within walking distance to the city railway stations and the city centre including Cathedral Square, offering a range of restaurants, entertainment, supermarkets, and shops. A Waitrose store is located 1 mile away on London Road.
The Worcestershire Parkway Railway Station, situated to the east of Worcester, is less than 4 miles away. With its ample parking, it is intended to increase the capacity to London, as well as reduce journey times. This has a significant impact on Worcestershire’s accessibility to the capital and other regional locations, which makes the property ideal for commuting to London for work.
If education is a priority, then Worcestershire is blessed with an enviable mix of schooling at all levels, including a variety of independent establishments, allowing parents to select the right environment for their children’s needs. The local area is renowned for its excellent private schooling, with some of the UK’s most prestigious schools located just a short distance from the property. Schools such as the Royal Grammar School, The Kings School, Malvern College, and Worcester Sixth Form College are all within easy reach, offering top-quality education and a wealth of opportunities for your children.







Registered in England and Wales. Company Reg No: 08775854.
VAT Reg No: 178445472 Head Office Address:
copyright © 2024 Fine & Country Ltd.
Utilities, Services and Property Information
Utilities: Mains electricity, water, drainage. Gas-fired central heating.
Services: Ultrafast broadband (FTTP) and 4G and some 5G mobile coverage available – please check with your local provider. CCTV or similar security system in place and recording during viewings.
Construction: Standard.
Parking: Driveway parking for 3 vehicles.
Property Information: The property is situated in the Sidbury and Fort Royal Conservation Area.
Tenure
Freehold
Local Authority Worcester Council Tax Band G
Viewing Arrangements
Strictly via the vendors sole agents Fine & Country on 01905 678111.
Website
For more information visit www.fineandcountry.com
Opening Hours
Monday to Friday 9.00 am - 5.30 pm Saturday 9.00 am - 1.00 pm
Agents Notes
All measurements are approximate and quoted in metric with imperial equivalents and for general guidance only and whilst every attempt has been made to ensure accuracy, they must not be relied on. The fixtures, fittings and appliances referred to have not been tested and therefore no guarantee can be given and that they are in working order. Internal photographs are reproduced for general information, and it must not be inferred that any item shown is included with the property. For a free valuation, contact the numbers listed on the brochure.
• Beautifully designed
• Family home
• Well-proportioned rooms
• Incredible city location
• Large entertaining kitchen
• Expansive garden with shed
• Five bedrooms
• No onward chain




Agents notes: All measurements are approximate and for general guidance only and whilst every attempt has been made to ensure accuracy, they must not be relied on. The fixtures, fittings and appliances referred to have not been tested and therefore no guarantee can be given that they are in working order. Internal photographs are reproduced for general information and it must not be inferred that any item shown is included with the property. For a free valuation, contact the numbers listed on the brochure. Printed 23.09.2024


BERT ROGERS
Fine & Country Droitwich Spa
T: 01905 678111 | M: 07734 955 460
email: bert.rogers@fineandcountry.com
Bert’s strong history in construction project management enables him to utilise his skills in communication, negotiation, and client management. Past work includes being involved with luxury penthouses in Birmingham, private new build dwellings, and the Arabic Islamic Science Museum in Kuwait. Consequently, his project-minded, process-driven nature shines through, ensuring the best price is obtained for the client via Fine & Country’s unmatched marketing. Overall, Bert has a natural interest in real estate, gym work, and the great outdoors.
YOU CAN FOLLOW BERT ON
FINE & COUNTRY
Fine & Country is a global network of estate agencies specialising in the marketing, sale and rental of luxury residential property. With offices in over 300 locations, spanning Europe, Australia, Africa and Asia, we combine widespread exposure of the international marketplace with the local expertise and knowledge of carefully selected independent property professionals.
Fine & Country appreciates the most exclusive properties require a more compelling, sophisticated and intelligent presentation – leading to a common, yet uniquely exercised and successful strategy emphasising the lifestyle qualities of the property.
This unique approach to luxury homes marketing delivers high quality, intelligent and creative concepts for property promotion combined with the latest technology and marketing techniques.
We understand moving home is one of the most important decisions you make; your home is both a financial and emotional investment. With Fine & Country you benefit from the local knowledge, experience, expertise and contacts of a well trained, educated and courteous team of professionals, working to make the sale or purchase of your property as stress free as possible.

