
Kensington Park
Oak Hill Road | Stapleford Abbotts | Romford | Essex | RM4 1AF


Kensington Park
Oak Hill Road | Stapleford Abbotts | Romford | Essex | RM4 1AF
This has been a very happy family home and we have enjoyed raising our children in this peaceful retreat, where we have adapted the space to suit our needs as the children have grown.
We have particularly enjoyed the generous living space, with two rooms leading directly to our very special garden, which we will miss enormously. This evergreen tropical paradise has been lovingly created as a reminder of our travels, with a lush mix of banana trees, palms and fragrant flowers. This has become a tranquil sanctuary and the perfect place to unwind and relax. An enclosed glass outbuilding has enabled us to use the Swim Spa all year round and provides extra living space for watching projector films, listening to music, or reading a book.
As well as providing a flexible entertaining area where we have enjoyed many parties, the garden also has plenty of space for the children to play and spend time outdoors, even star gazing at night. The addition of the bi-fold doors has worked so well bringing the living and garden areas together.
Everything has been made to be fun and easy here. The low maintenance garden with its irrigation system, compositive decking and fencing that will never need painting, Alexa controlled lights and heating. To the front there is plenty of parking and outside power for our electric vehicle and even our own flagpole where we can raise a 19ft Christmas light tree or flags for supporting our favourite teams and special occasions like the Jubilee and coronation street parties with our wonderful neighbours.
Inside and outside, it really has been a special and beautiful place to live for the past 16 years.*
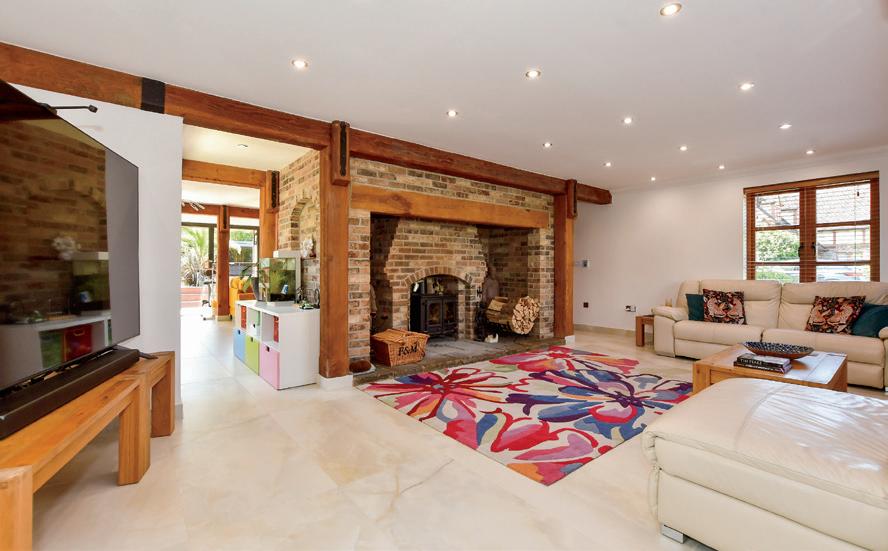
* These comments are the personal views of the current owner and are included as an insight into life at the property. They have not been independently verified, should not be relied on without verification and do not necessarily reflect the views of the agent.


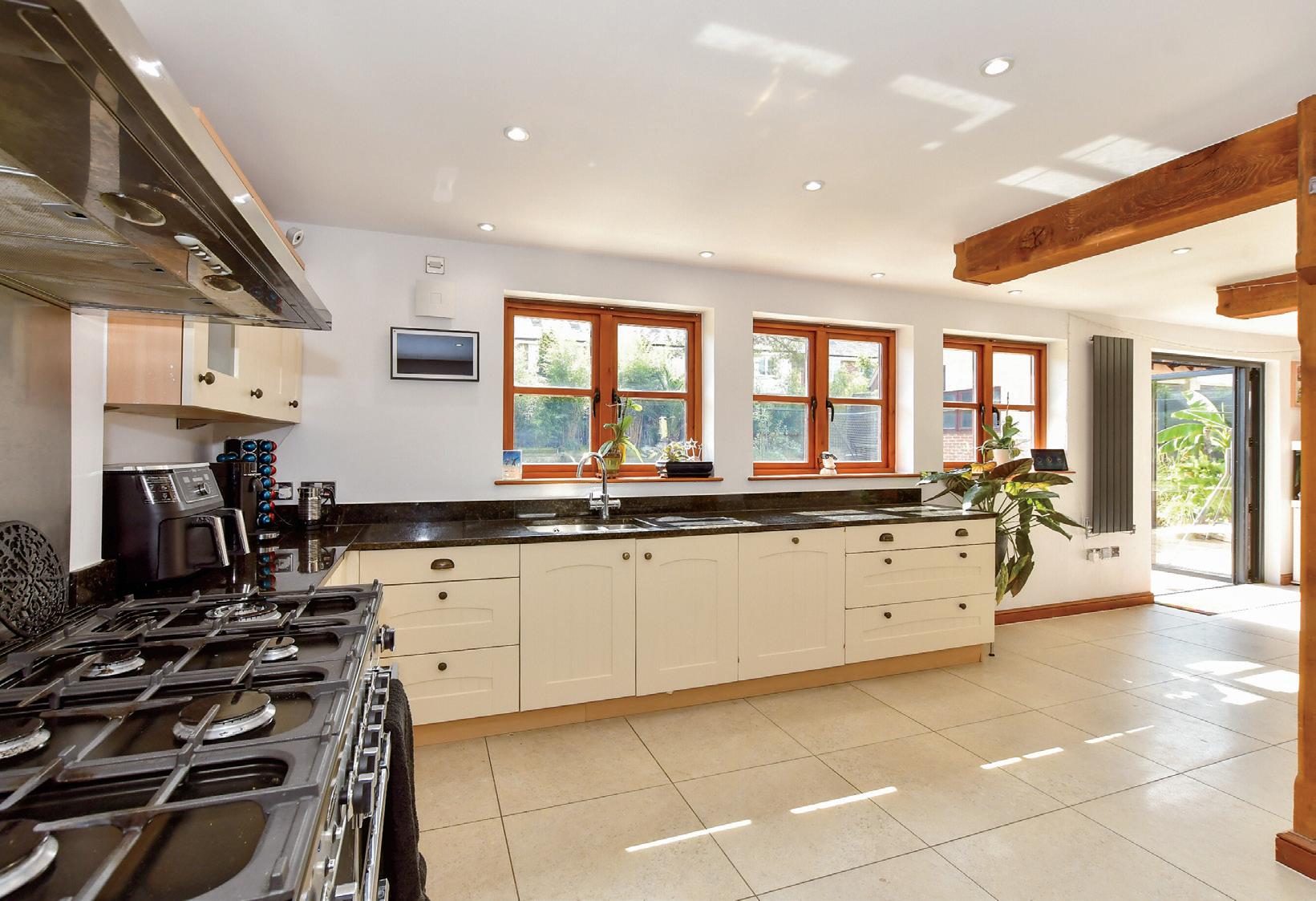
Nestled in the serene semi-rural location of Stapleford Abbotts, this substantial fivebedroom detached house offers 3,000 sq. ft of internal living space and is offered in superb condition. Situated on a large, gated plot, it combines tranquillity with convenience, as it’s just a 60-minute commute to London Liverpool Street station.
There is a lovely flow to the ground floor. The heart of the house is the large sitting room, which features an impressive Inglenook fireplace and exposed beams. Additionally, the sitting room has direct access into the rear family room, creating an inviting open space to socialise with friends and family.
There is a well-equipped kitchen with an adjoining dining area which can accommodate a large dining table and chairs comfortably so you can mix with your guests while preparing a meal.
Bi-fold doors lead through to the tropical Swim Spa garden which was designed by a RHS award winning designer. Inviting the outside in, allowing stunning views of the mature evergreen tropical trees, plants, water feature and outside entertainment areas. Completing the ground floor, you will find a large study, a utility room and a cloakroom.
Upstairs galleried landing leads to five good sized double bedrooms, three with ensuite shower rooms, plus a modern bathroom with a deluxe spa bath, so there is space for everyone to get ready without long queues during the morning rush.



Travel Information
4.9 miles from Gidea Park Station
4.8 miles from Grange Hill Station
23.2 miles from Stansted Airport
Healthcare
Doctors Surgeries
The Robins Surgery 01708 796960
The Surgery 01708 764991
Petersfield Avenue Surgery 01708 347105
Hospitals
Queens Hospital 01708 435000
King George Hospital 08451 304204
Nuffield Health Hospital 01727 887835

Leisure Clubs & Facilities
Blakes Golf Club
01992525151
Epping Golf Course 01992572289
Coopersale Cricket Club 07432118349
Epping Upper Clapton Rugby Club 01992572588
Education
Primary School
Stapleford Abbotts Primary School 01708 688207
Dame Tipping C of E Primary School 01708 745409
Secondary School
Redden Court School 01708 342293
The Warrens School 0208 270 4500
Entertainment
The Royal Oak Pub
Orange Tree Pub
The Bear Pub
Miller and Carter Restaurant
Simply Asis Restaurant
Stapleford Abbotts Golf Club
Priors Golf Club
Woolston Manor Golf Club
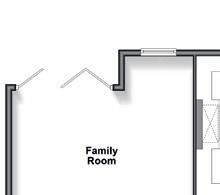





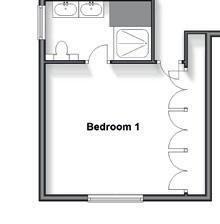



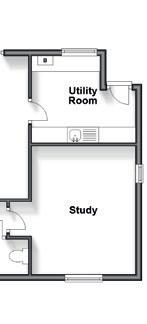

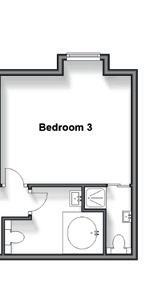




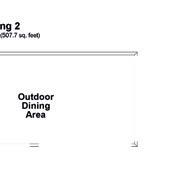





Agents notes: All measurements are approximate and for general guidance only and whilst every attempt has been made to ensure accuracy, they must not be relied on. The fixtures, fittings and appliances referred to have not been tested and therefore no guarantee can be given that they are in working order. Internal photographs are reproduced for general information and it must not be inferred that any item shown is included with the property. For a free valuation, contact the numbers listed on the brochure. Copyright © 2024 Fine & Country Ltd. Registered in England and Wales. Company Reg. No. 2597969. Registered office address: St Leonard’s House, North Street, Horsham, West Sussex. RH12 1RJ. Printed 03.09.2024
Ground Floor
Entrance Hall
Sitting Room 22’3 x 14’3
Family Room 15’3 x 19’
Inner Hall
Cloakroom
Study 13’6 x 10’6
Kitchen 14’2 x 13’8
Dining Area 14’2 x 15’2
Utility Room 8’4 x 10’5
First Floor
Landing
Bedroom 1 13’09 x 14’10
En-Suite Shower Room
Bedroom 2 15’04 x 11’03
En-Suite Shower Room
Bedroom 3 13’09 x 11’03
En-Suite Shower Room
Bedroom 4 10’09 x 11’02
Bedroom 5 11’03 x 7’04
Bathroom
Outbuilding
Double Garage
Outbuilding 2
Pool and Entertaining Area
Shower Room
Outdoor Dining Area
Outside Off Street Parking Front Garden
Rear Garden
£1,500,000
