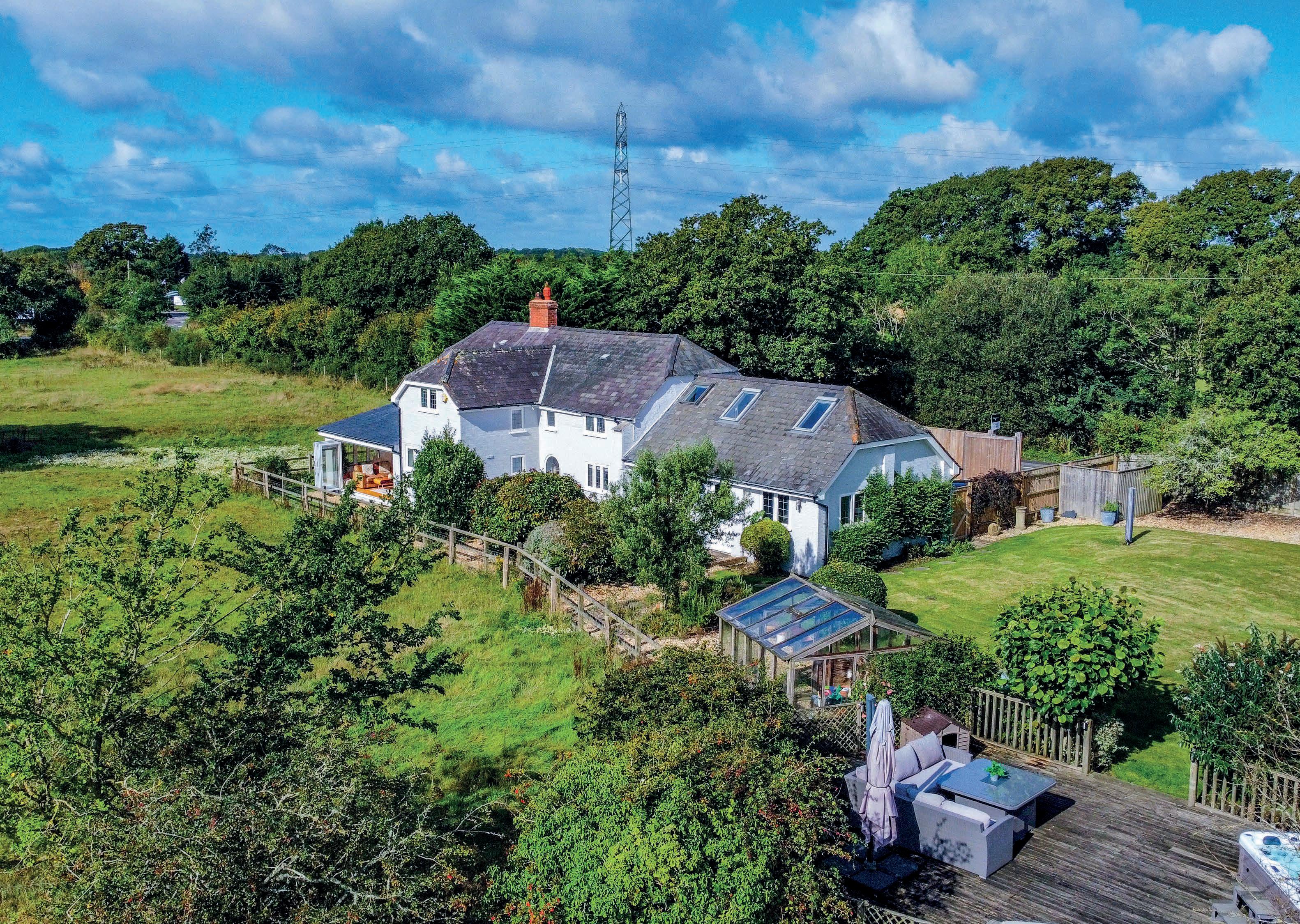
Stem Cottage
Bashley Cross Road | New Milton | Hampshire | BH25 5SZ


Stem Cottage
Bashley Cross Road | New Milton | Hampshire | BH25 5SZ

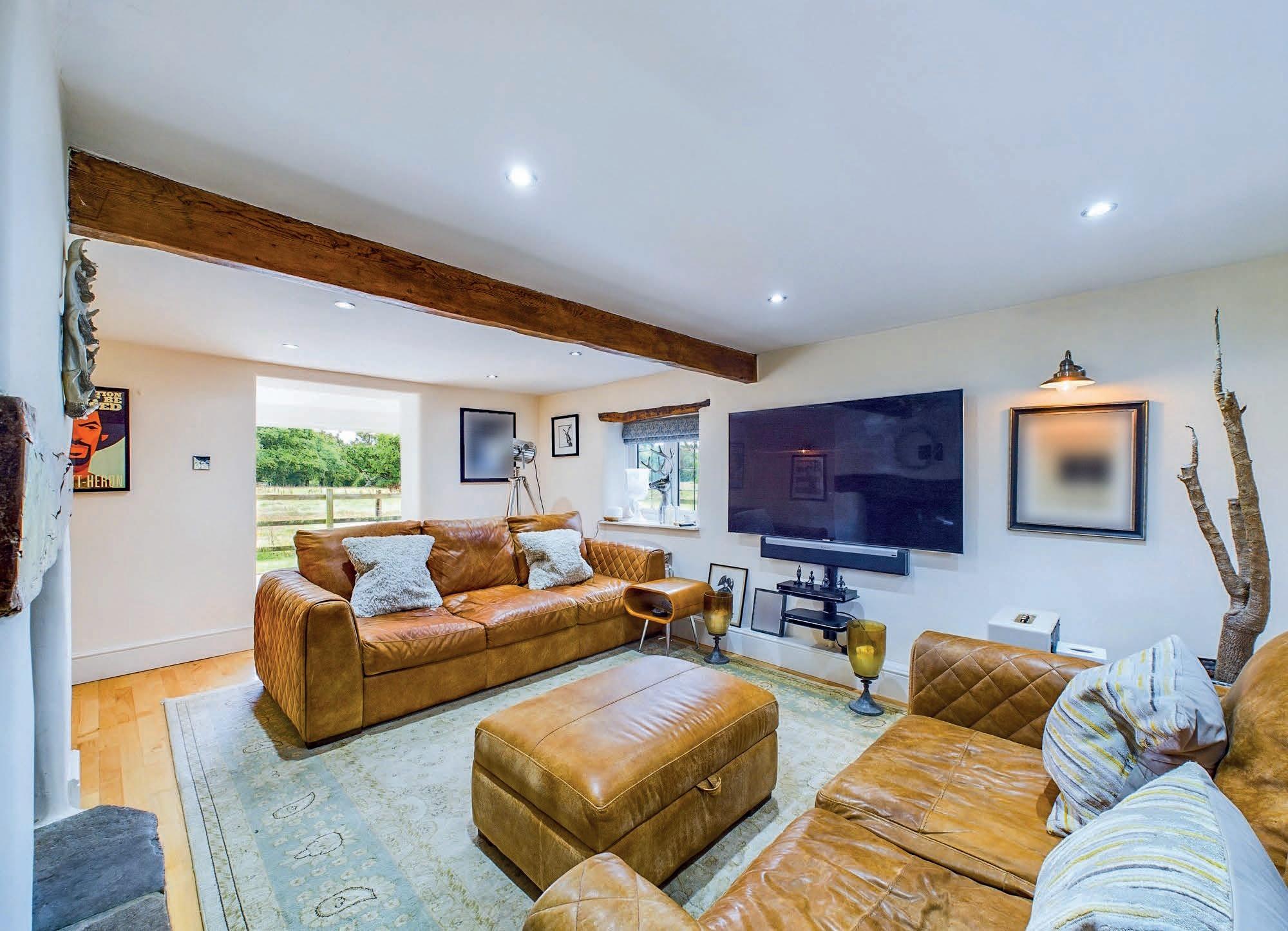


A picturesque 16th Century cottage, situated on a plot of approximately a third of an acre. Features include four bedrooms, multiple reception rooms and a beautiful rear garden with views across open fields.
• 16th Century Family Home
• South Facing Garden
• Studio/Home Office
• Views across neighbouring paddocks
• Beautiful blend of country and coastal location
• Suits multi-generational living
Situated on the Southern fringe of the New Forest National Park, Stem Cottage offers a beautiful blend of coastal and country living. Within half a mile of open forest and approximately four miles from the stunning stretch of coastline, there is something to do for all the family. New Milton town is under a mile distant, with an array of shops and Highcliffe, Christchurch and Lymington are a short drive, with a range of bars, restaurants and water sport activities. Acclaimed private Schools, Ballard and Durlston are close-by.
The nearby A35 provides easy transport links to Bournemouth, Southampton, and also onto the M27 and M3 for commuting to London. Furthermore, New Milton stations provides a straightforward mainline commute.
Entranced via front door to porch and into the ground floor accommodation. A cosy sitting room is situated on the right, with a beautiful brick fireplace and log burner. Oak beams add to the charm and the sitting roam leads through to the living room at the rear. With bifold doors across the rear, this space is flooded with natural light, with views directly across paddocks.
The formal dining room ensures a brilliant space to entertain, with Georgian-style arched window, and feature log burner. A rear hallway provides access to a cloakroom with WC and wash basin, storage cupboard, and the staircase leading to first floor accommodation.
The kitchen offers plenty of storage, with eye and base level units, breakfast bar, range of integrated appliances and a Quooker tap. Additional storage and space for white goods is provided by the utility, with external door to the rear. Another hallway has a handy study area and the secondary staircase leading to the 4th/guest bedroom with adjacent shower room.



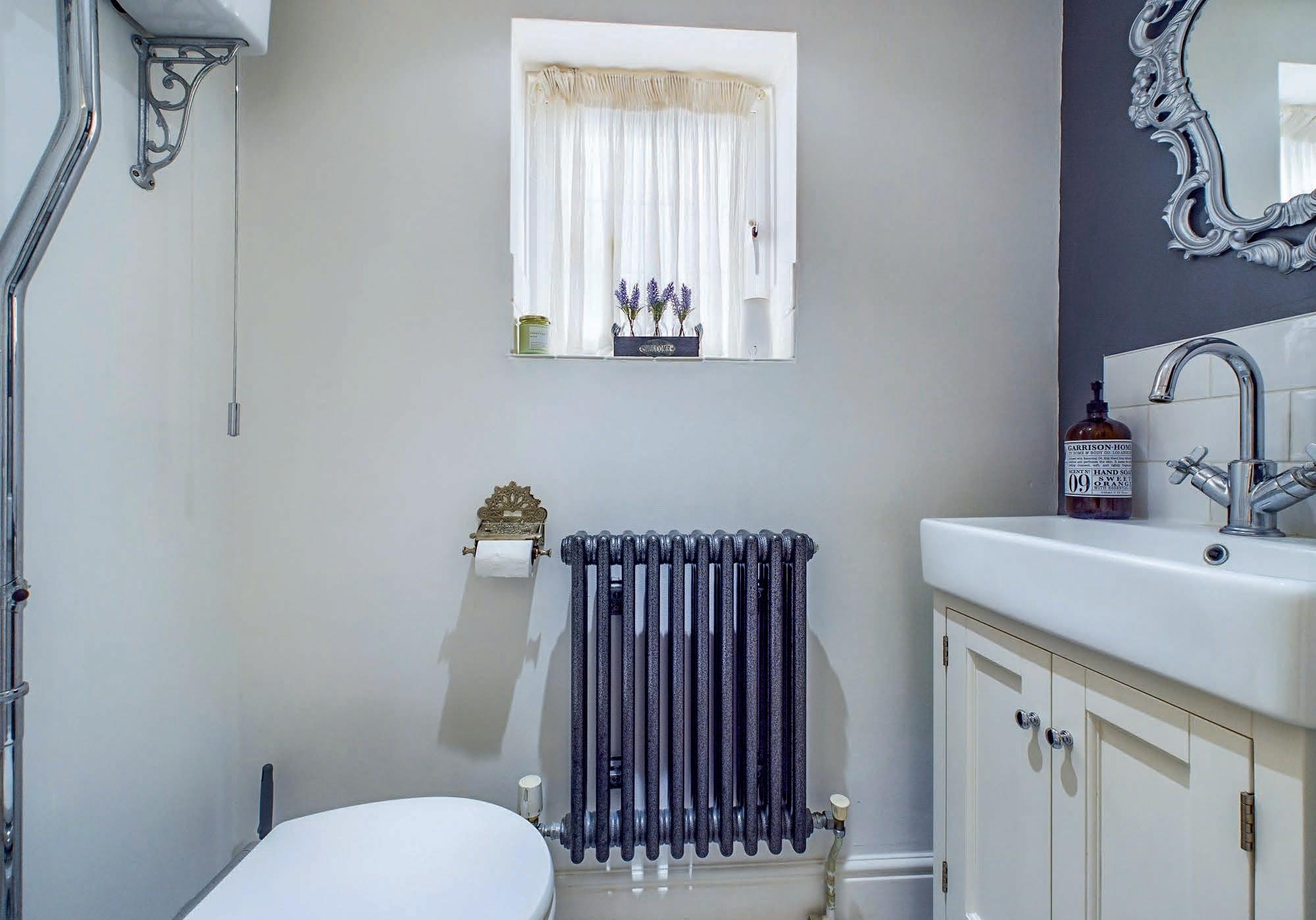




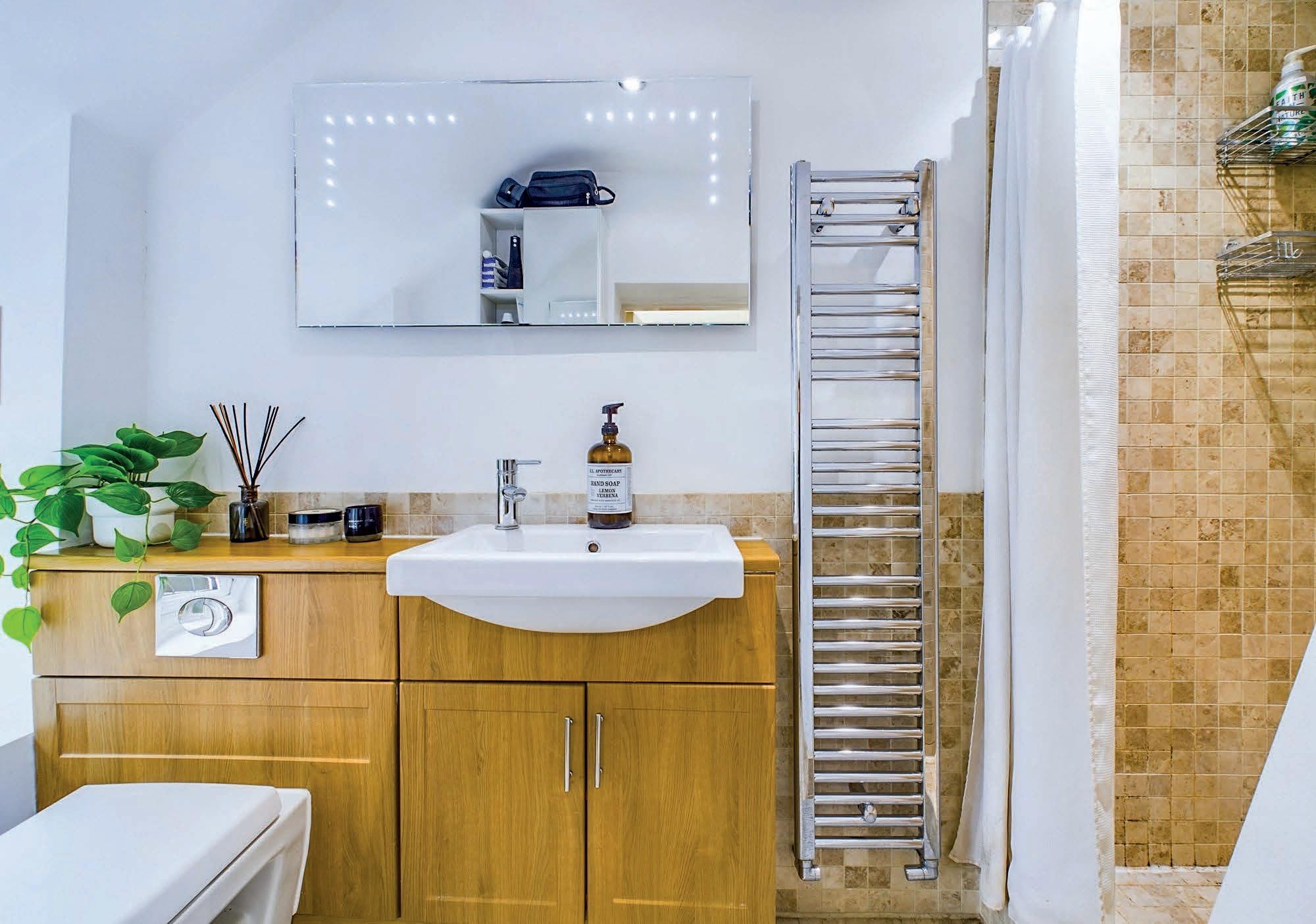




.
Fine & Country is a global network of estate agencies specialising in the marketing, sale and rental of luxury residential property. With offices in the UK, Australia, Egypt, France, Hungary, Italy, Malta, Namibia, Portugal, Russia, South Africa, Spain, The Channel Islands, UAE, USA and West Africa we combine the widespread exposure of the international marketplace with the local expertise and knowledge of carefully selected independent property professionals.
Fine & Country appreciates the most exclusive properties require a more compelling, sophisticated and intelligent presentationleading to a common, yet uniquely exercised and successful strategy emphasising the lifestyle qualities of the property.
This unique approach to luxury homes marketing delivers high quality, intelligent and creative concepts for property promotion combined with the latest technology and marketing techniques.
We understand moving home is one of the most important decisions you make; your home is both a financial and emotional investment. With Fine & Country you benefit from the local knowledge, experience, expertise and contacts of a well trained, educated and courteous team of professionals, working to make the sale or purchase of your property as stress free as possible.
Externally to the front, there is a large driveway, with plenty of space for a multitude of vehicles and bordered by large fence. The rear garden is truly exceptional. On a plot of approximately a third of an acre, the rear garden is predominantly laid to lawn, with low-level fencing circumference. A patio space sits to the rear of the dining room, perfect for al fresco dining or a morning coffee. There is a raised area of decking to the rear, offering a lovely seating area to entertain and a home office/games room in the garden with power, lighting and its own log burner, situated alongside a picturesque orchard. A double garage sits to the left of the property.
The neighbouring farmland and paddocks are owned by the Meyrick Estate, and so they are unlikely to ever be built on, retaining this picturesque setting.

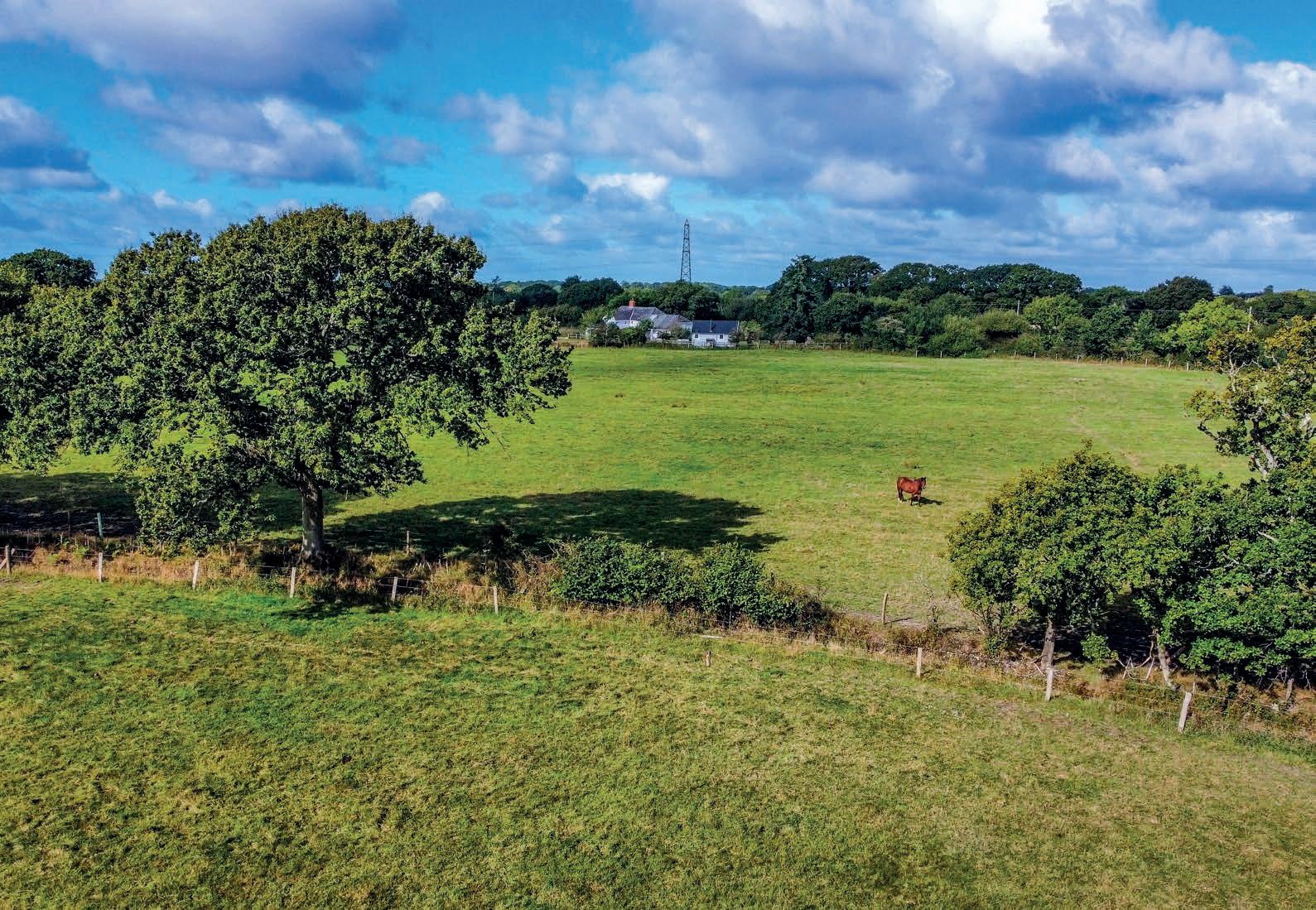
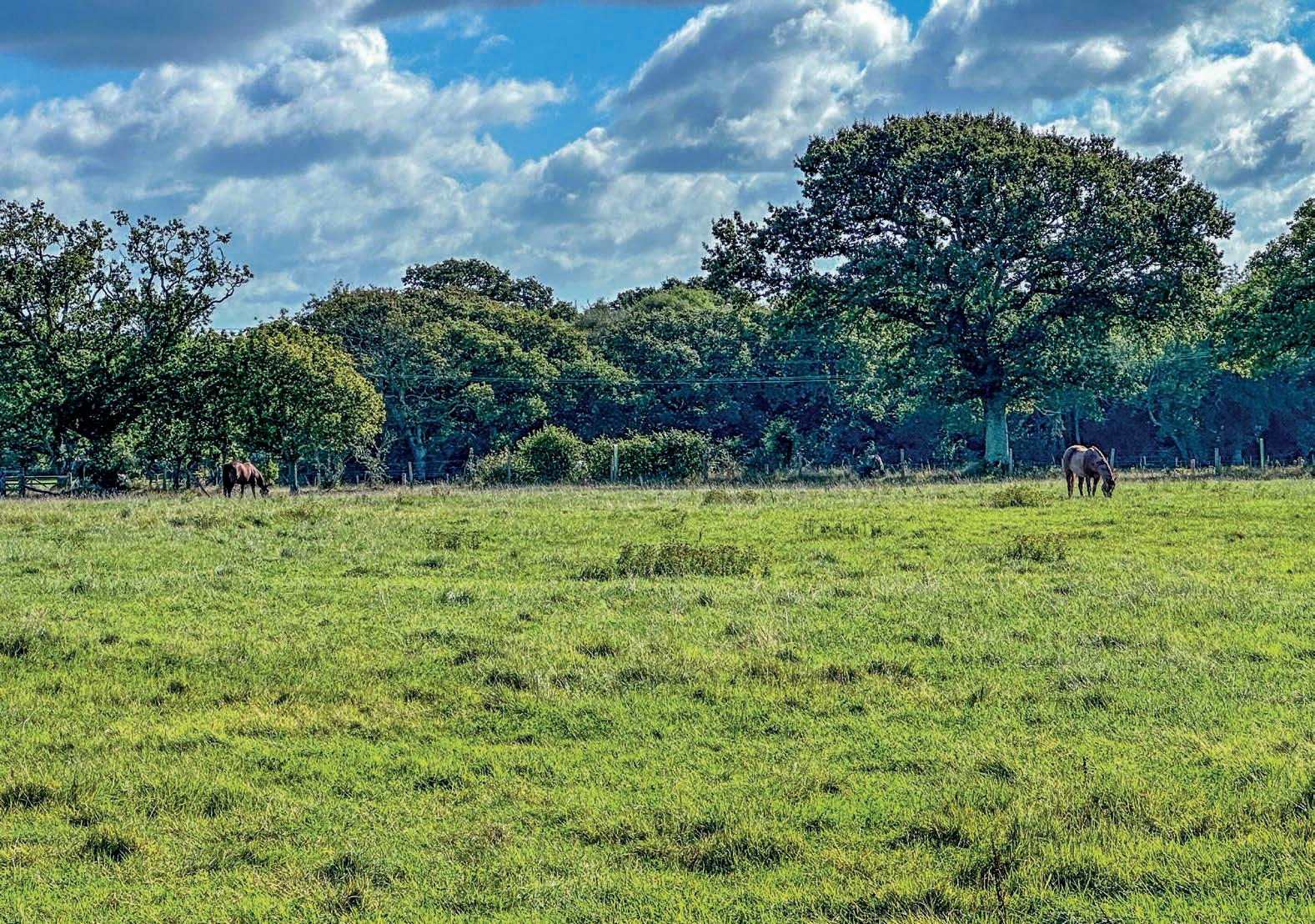




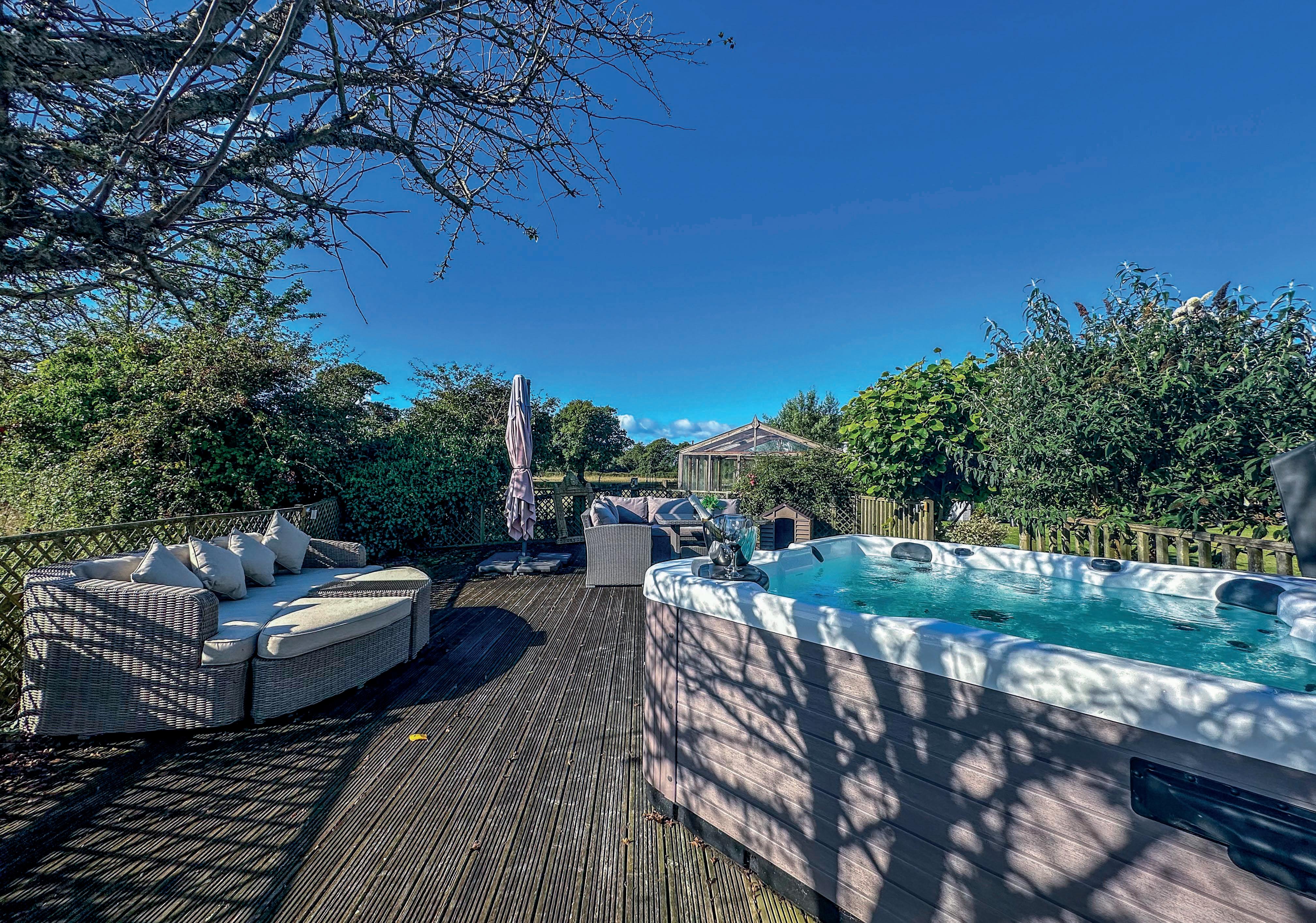
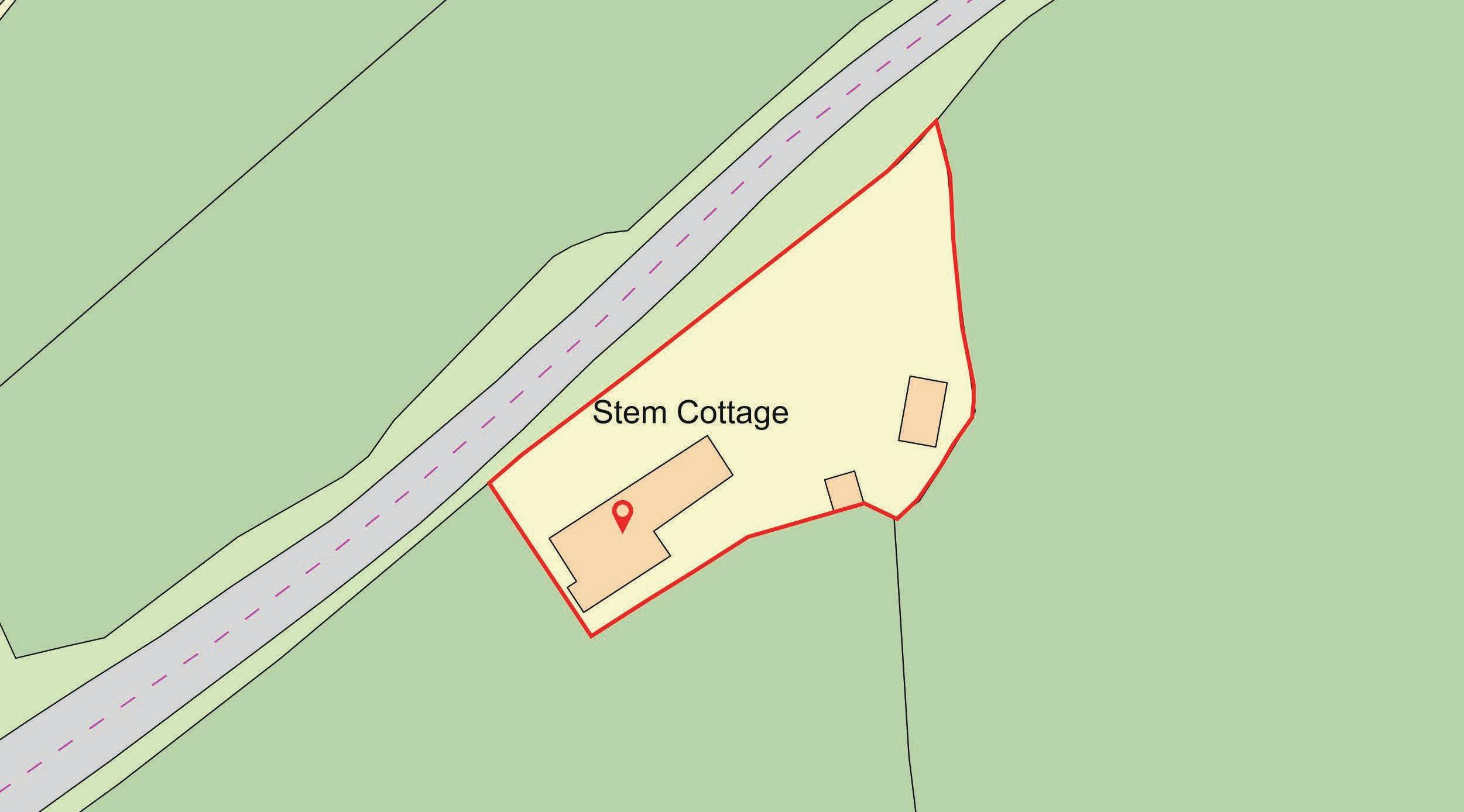


Registered in England and Wales. Company Reg. No. 13105875
Registered office address: 10 Bridge Street, Christchurch, Dorset, BH23 1EF. Trading As: Fine & Country Christchurch Ltd
copyright © 2024 Fine & Country Ltd.
Tenure: Freehold
Council Tax Band: G
EPC Rating: F
Services: Tank gas, mains electric, mains water. There is a brandnew sewerage treatment facility guaranteed for 25 years.
Distance:
• Highcliffe Beach 3.2 miles
• The Cliffhanger restaurant 3.1 miles
• Pebble Beach restaurant 1.0 miles
• Chewton Glen Hotel & Spa 1.4 miles
• Durlston Court School 1.9 miles
• Ballard School 0.6 miles
• The Arnewood School 1.0 miles
• Tesco superstore 1.5 miles
• New Milton centra and train station 0.8 miles
• New Forest less than 1 mile
• Bournemouth Airport 7.7 miles
• Bournemouth Centre 9.0 miles
• London 110 miles (1 hour 45 minutes by train)


Whilst we carry out our due diligence on a property before it is launched to the market and we endeavour to provide accurate information, buyers are advised to conduct their own due diligence. Our information is presented to the best of our knowledge and should not solely be relied upon when making purchasing decisions. The responsibility for verifying aspects such as flood risk, easements, covenants, and other property related details rests with the buyer.


Agents notes: All measurements are approximate and for general guidance only and whilst every attempt has been made to ensure accuracy, they must not be relied on. The fixtures, fittings and appliances referred to have not been tested and therefore no guarantee can be given that they are in working order. Internal photographs are reproduced for general information and it must not be inferred that any item shown is included with the property. For a free valuation, contact the numbers listed on the brochure. Printed 07.10.2024
