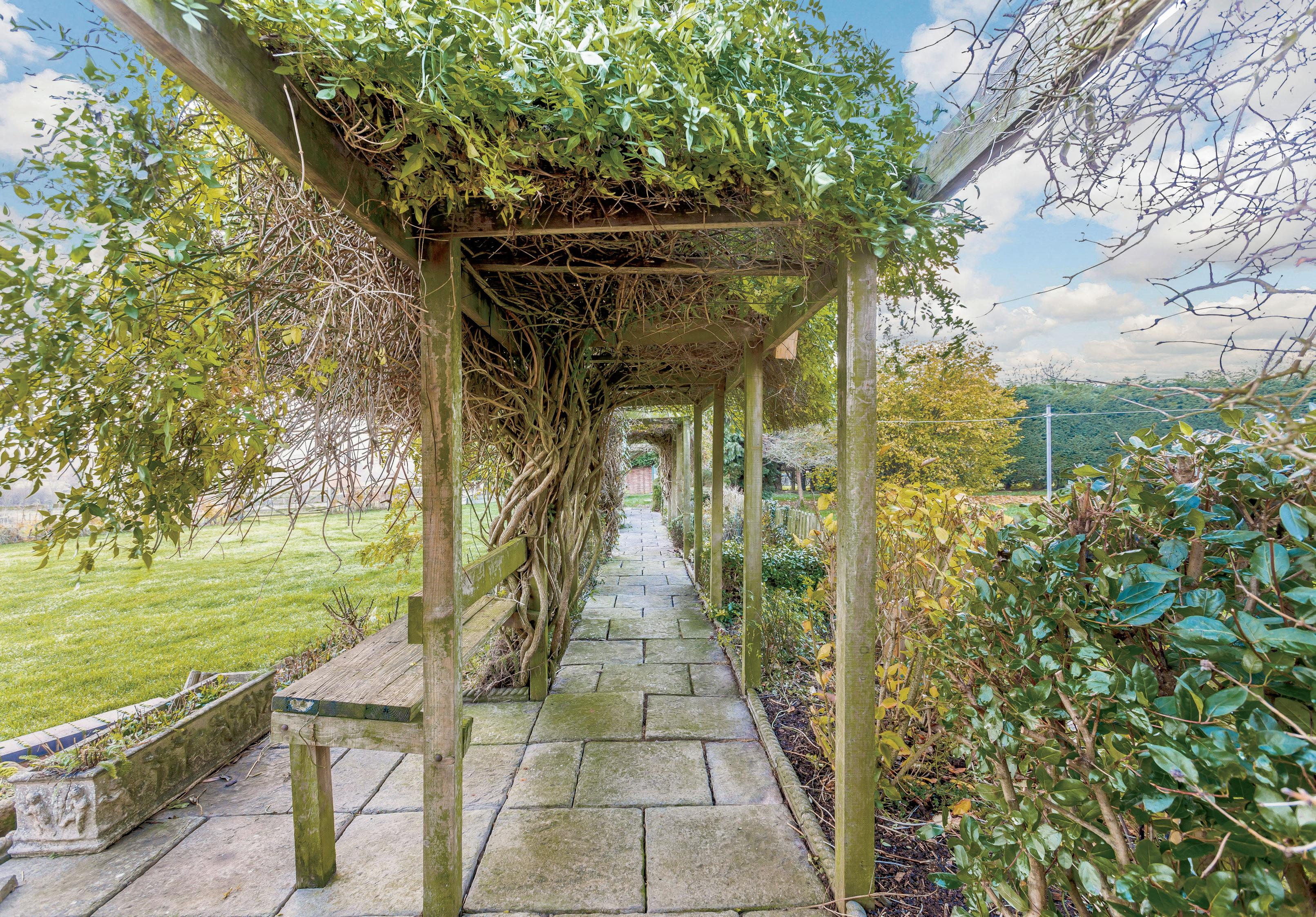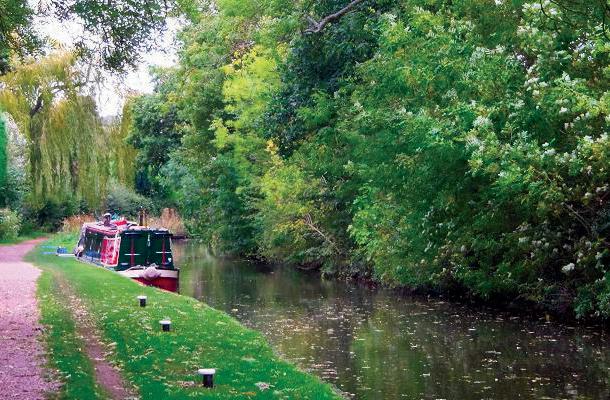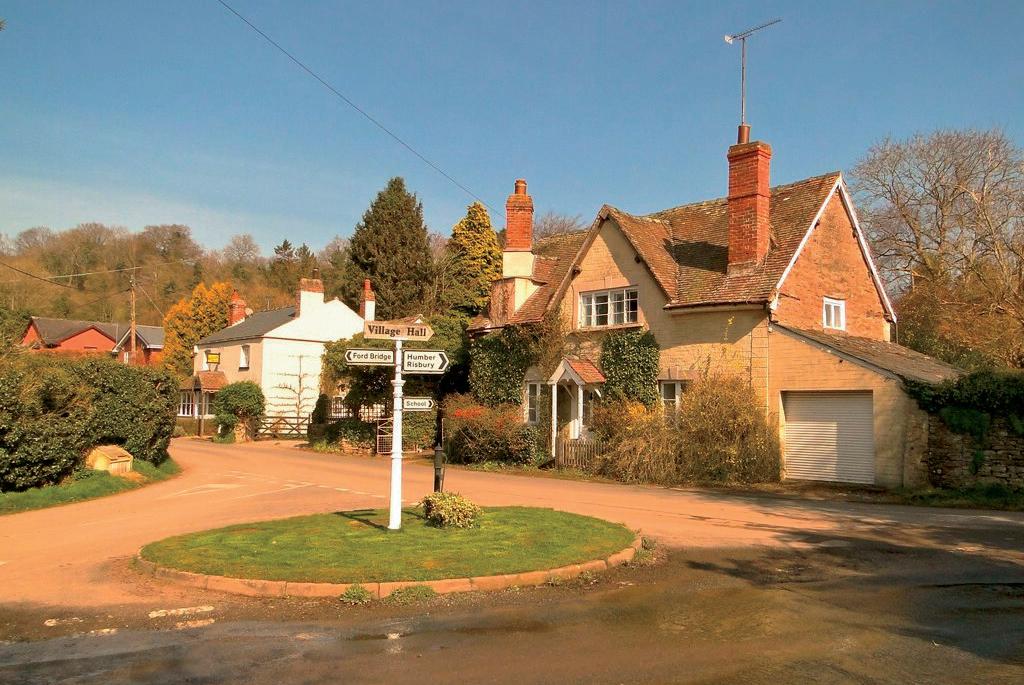

AUCHMILLAN HOUSE
Highly energy efficient, detached country home built by the current owners 34 years ago. Occupying a fabulous, elevated setting with far reaching southerly views towards the Malvern Hills and neighbouring Hanbury Hall, set within circa 1 acre. Auchmillan House boasts four bedrooms, three reception rooms, and a triple oak framed carport/garage. There is potential to extend the property, if required, and subject to obtaining the relevant planning permissions.

Ground Floor

Walking through the front door of Auchmillan House takes you into an intial porchway leading through another door to the entrance hallway. There is a reception room currently being used as an office and a large sitting room featuring a log burner and triple aspect glazing including double glazed doors leading onto the south facing patio. The entrance hallway leads to the dining room with far reaching views which opens into the kitchen. The kitchen boasts an island, log burner and double glazed doors; leading onto the south facing patio. There is a spacious utility room with a door leading to the front of the property and a WC.




Seller Insight
It was the fantastic location of Auchmillan House which first drew us here,” say the current owners of this rural family home. “We climbed up on the gate at the side of the lane to look out over the land which was for sale, and knew we wanted to make our home here. The plot came with planning permission, so in 1988 we set about building a new house for our young family, our daughter having come into the world the year before.”
This is the ideal home for everyday family life and entertaining alike. “The large open plan kitchen and diner opens out onto the patio via French doors to create an easy flow between inside and outside,” say the owners. “The garden is south facing, so enjoys sun all day long in summer. We love sitting out on the patio having a barbecue with family and friends, knowing that we are not overlooked by any neighbours. It really does feel like being in our own little world, surrounded by specimen trees: eucalyptus; flowering cherry trees; monkey puzzle; wisteria growing over the pagoda and into a 30-foot specimen fir. The garden provided the perfect setting for our daughter’s wedding reception, too, with space for 40 guests on the patio.”
The local area has much to recommend it, too. “Despite being so quiet and peaceful, with not even a pylon or pole to interrupt the view, the situation of Auchmillan House enjoys easy access to nearby towns and centres,” the owners say. “With the M5 Junction 5 just over a mile away, it gives quick access to the UK motorway network. I worked at an office in Warwick, this was just 30 minutes by car. But whether going north, south, east or west - getting to the motorway network quickly is straight forward.”*
* These comments are the personal views of the current owner and are included as an insight into life at the property. They have not been independently verified, should not be relied on without verification and do not necessarily reflect the views of the agent.



First Floor
The first floor is configured of four double bedrooms, a family shower room and spacious landing. Two of the bedrooms have en-suites and three have fitted furniture and wonderful countryside views. The spacious main bedroom boasts fitted wardrobes, an en-suite shower room and wonderful countryside views.








Outside

Auchmillan House is approached through private gates leading to ample gravel parking to the front of the property. There is an oak framed double car port with an attached garage. The property is desirably positioned in the middle of the plot with the circa 1 acre of grounds surrounding, including a large lawned mature garden, some specimen trees; including monkey puzzle, eucalyptus, apple and plum trees, flowering cherry and a wisteria growing in a tall conifer. The pagoda splits the garden – to the north the trees and to the south a large lawn. There are a variety of wild birds nesting in the pagoda, including a woodpecker, sparrow, blue tit and chaffinch.






LOCATION
Auchmillan House is located on the outskirts of Stoke Prior, equidistant between Droitwich and Bromsgrove. Bromsgrove is a former market town, identified in the Doomsday Book, lying 16 miles north east of Worcester and 13 miles south of central Birmingham. It gives its name to the district council, within Worcestershire, that administers the town and surrounding semi-rural landscape, predominately to its north and east, bordering Birmingham, Wyre Forest and Wychavon. The town has a thriving community with well supported football, cricket, rugby, tennis and hockey clubs. There is an increasingly prolific gastro culture with cafes, restaurants and pubs, as well as a variety of high street names including Waitrose. Droitwich Spa is a historic Roman town built on the legacy of the salt industry and identified in Victorian times with the “Salt King” John Corbett and his stately Chateau Impney. The town has all the amenities any family would require including supermarkets, schools, doctor’s surgeries, dentists, shops and a good selection of pubs and restaurants.
The cathedral city of Worcester, lying on the banks of the River Severn, provides for high street and boutique shopping, and is characterised by one of England’s great cathedrals, county cricket ground, premiership rugby club, racecourse and university.

The M5 motorway, accessed via J5 at Wychbold is just one and a quarter miles from the property which makes for quick access to the motorway network for travelling north, south east or west. The M42 also offers access to Birmingham International Airport and the north east. Road travel to London is best via the M40 or M6/M1, both accessible from the M42.
The newly opened Worcestershire Parkway Railway Station (13 miles) is situated to the east of Worcester, off Junction 7 of the M5, and is intended to increase the capacity to London, as well as reduce journey times. This has a significant impact on Worcestershire’s accessibility to the capital and other regional centres.
If education is a priority then Worcestershire is blessed with an enviable mix of schooling at all levels, including a variety of independent establishments, allowing parents to select the right environment for their children’s needs. These include Bromsgrove School (within the town itself), Winterfold House at Chaddesley Corbett, Malvern College, The Kings Schools and Royal Grammar School at Worcester, The King Edwards Schools in Birmingham and The Alcester Grammar School at Alcester in Warwickshire.
For days out and recreation, Bromsgrove is well placed for ready access to the north Cotswolds and Broadway, as well as Stratford-upon-Avon, Great Malvern and the Malvern Hills, and Ludlow.




Services
Mains electricity, gas and water.
Private drainage via a septic tank. The septic tank soakaway runs into land on Auchmillan Farm next door. Access to this soakaway for service/maintenance is granted by Auchmillan Farm.



Superfast fibre broadband. Solar PV and Solar Thermal panels provide electricity and hot water when the sun shines – The Feed In Tariff from the PV panels currently covers the cost of gas and electricity over the course of a year. The tariff is index linked and continues through to April 2035.
Tenure Freehold
Additional Notes
The property will be sold with a covenant that will restrict its use as one dwelling.
Local Authority Wychavon Council Council Tax Band F
What3words ///lilac.strapping.wounds
Viewing Arrangements
Strictly via the vendors sole agents Fine & Country on 01905 678111.
Website For more information visit www.fineandcountry.com
Opening Hours:
Monday to Friday 9.00 am - 5.30 pm Saturday 9.00 am - 1.00 pm
Registered in England and Wales. Company Reg No: 08775854.
VAT Reg No: 178445472 Head Office Address: 5 Regent Street, Rugby, Warwickshire, CV21 2PE
copyright © 2023 Fine & Country Ltd.
Agents notes: All measurements are approximate and for general guidance only and whilst every attempt has been made to ensure accuracy, they must not be relied on. The fixtures, fittings and appliances referred to have not been tested and therefore no guarantee can be given that they are in working order. Internal photographs are reproduced for general information and it must not be inferred that any item shown is included with the property. For a free valuation, contact the numbers listed on the brochure. Printed 22.12.2022





I have grown up in Worcestershire attending school in the heart of Worcester City. I split my time between working as a Fine & Country partner agent and a fashion model. I am passionate about providing a high quality service to my clients and ensuring they achieve the best possible price for their property.

FINE & COUNTRY
Fine & Country is a global network of estate agencies specialising in the marketing, sale and rental of luxury residential property. With offices in the UK, Australia, Egypt, France, Hungary, Italy, Malta, Namibia, Portugal, Russia, South Africa, Spain, The Channel Islands, UAE, USA and West Africa we combine the widespread exposure of the international marketplace with the local expertise and knowledge of carefully selected independent property professionals.
Fine & Country appreciates the most exclusive properties require a more compelling, sophisticated and intelligent presentation - leading to a common, yet uniquely exercised and successful strategy emphasising the lifestyle qualities of the property.
This unique approach to luxury homes marketing delivers high quality, intelligent and creative concepts for property promotion combined with the latest technology and marketing techniques.
We understand moving home is one of the most important decisions you make; your home is both a financial and emotional investment. With Fine & Country you benefit from the local knowledge, experience, expertise and contacts of a well trained, educated and courteous team of professionals, working to make the sale or purchase of your property as stress free as possible.

