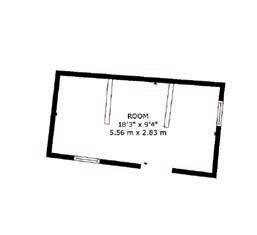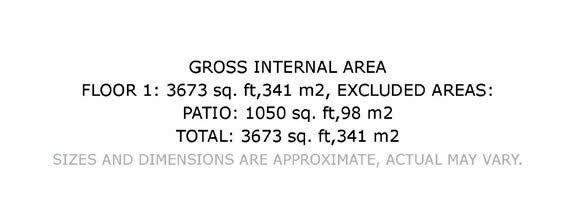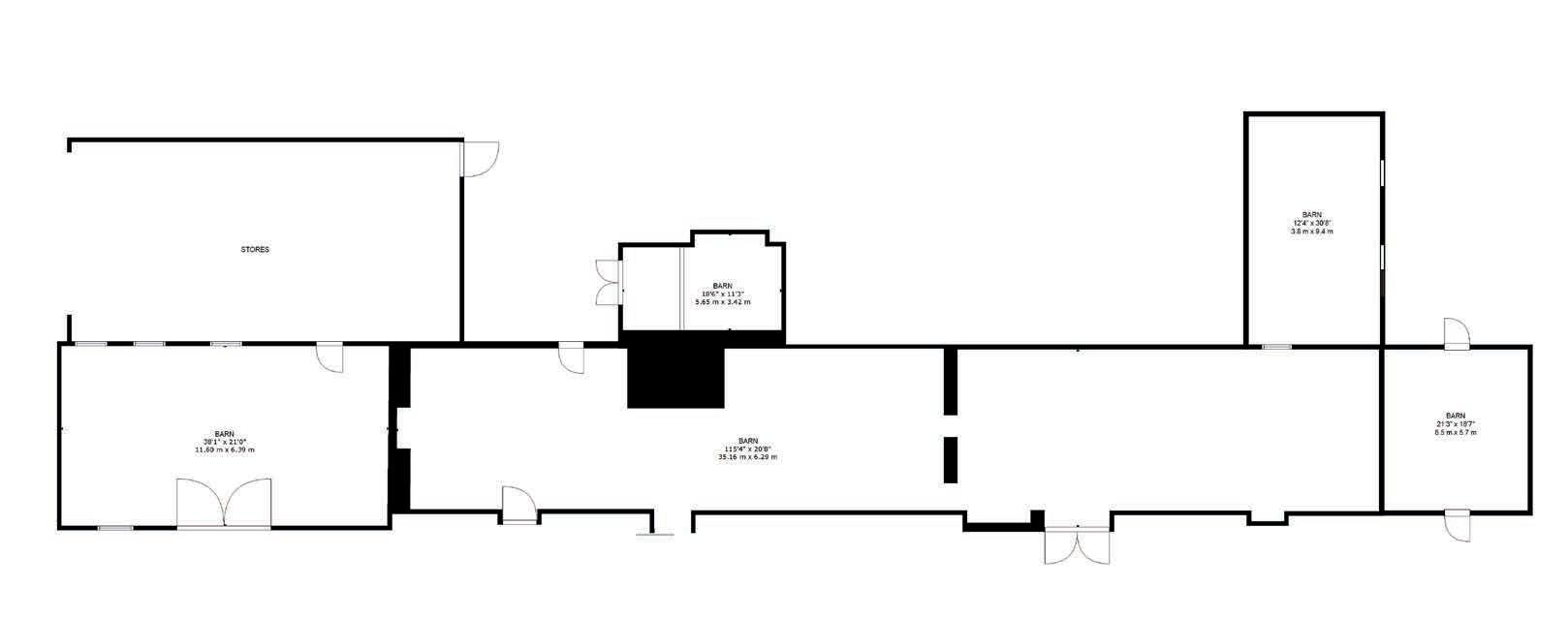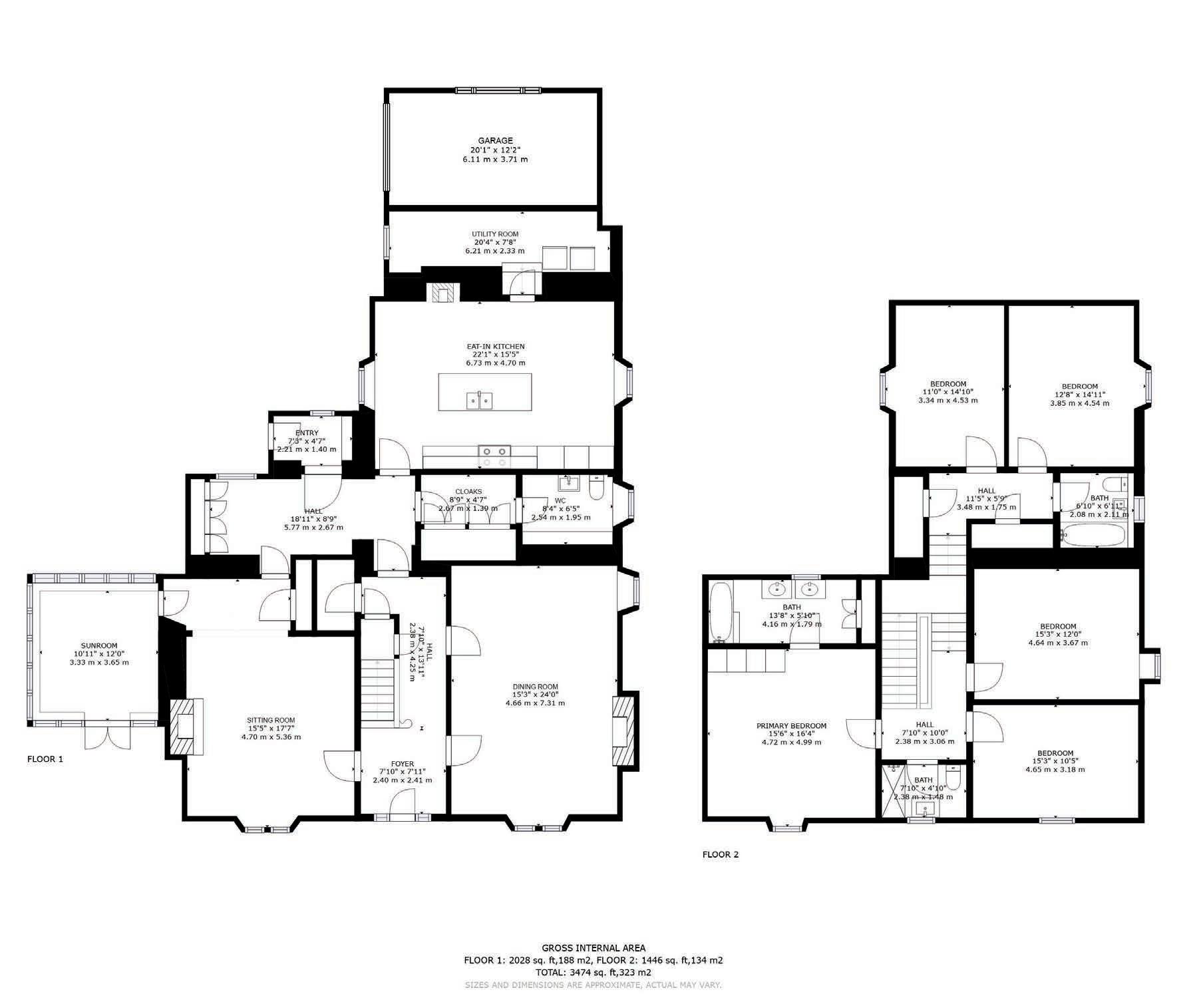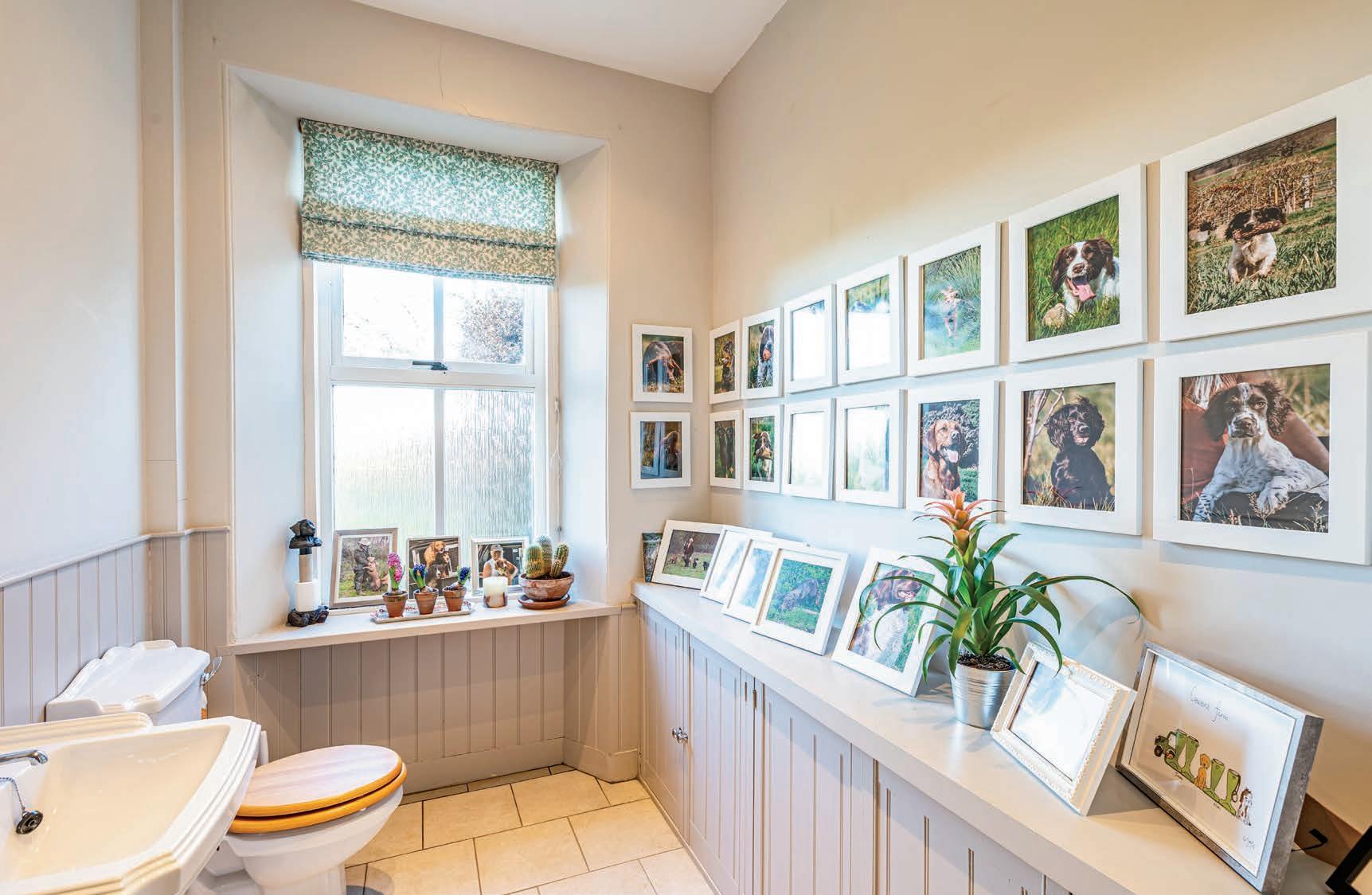
4 minute read
KEY FEATURES
from Duns, Berwickshire
Stonefold Farmhouse is a most attractive C-Listed detached family home, set in the heart of the Scottish Borders. The property is surrounded by beautiful open countryside, with views to the Cheviot Hills and to Hume Castle, and enjoys a rural location that is still highly accessible, with Kelso only 7 miles to the south.
Stonefold Farmhouse has been extremely well maintained, with high quality fixtures and fittings, retained period features and a flexible layout. There are three superb reception rooms, and an impressive kitchen/breakfast room, while upstairs five double bedrooms (one en-suite) can be found. Most rooms offer superb open views of the rolling countryside.
Externally, there are substantial stone-built outbuildings, presently used for storage, but which offer scope for further development, perhaps into offices, holiday lets or a granny annexe, subject to the necessary consents.
The extensive grounds enjoy the sun all day and include wooded areas, upper and lower lawns, a paved patio, rose bushes, a greenhouse and two driveways, offering parking to the front and rear of the house. There is also a garage attached to the house. In addition, there is land to the front of the house that extends to just over 4 acres, which is included in the sale.
Ground Floor
A solid timber front door opens into a wide and welcoming reception hall, with parquet floor and an attractive staircase with original balustrade and railings. There is direct access from the hall to the sitting room, dining room and rear hall. The sitting room is a lovely, large room which enjoys ample natural light via a large window to the front elevation, and boasts an attractive wood burning stove. A glazed door leads through to a generous conservatory that enjoys views over the garden and the surrounding countryside, with direct access to the garden via double doors. Opposite the sitting room is a large dining room with open fireplace and windows to the front and side elevations. Proceeding through to the rear of the house, you come to a second hallway, with built-in storage cupboards, coat hooks, and access to the rear vestibule. Off this space is a cloakroom, which in turn leads through to a ground floor WC.
The kitchen is a delight, and the real heart of the home. Fitted with an excellent range of bespoke units and quartz worksurfaces, with integrated appliances, central island, and an electric 4 door Aga, there is ample space for relaxing around the wood burning stove and space for a large dining table and chairs, while the room also enjoys under floor heating. Adjacent to the kitchen is a generous and useful utility room.
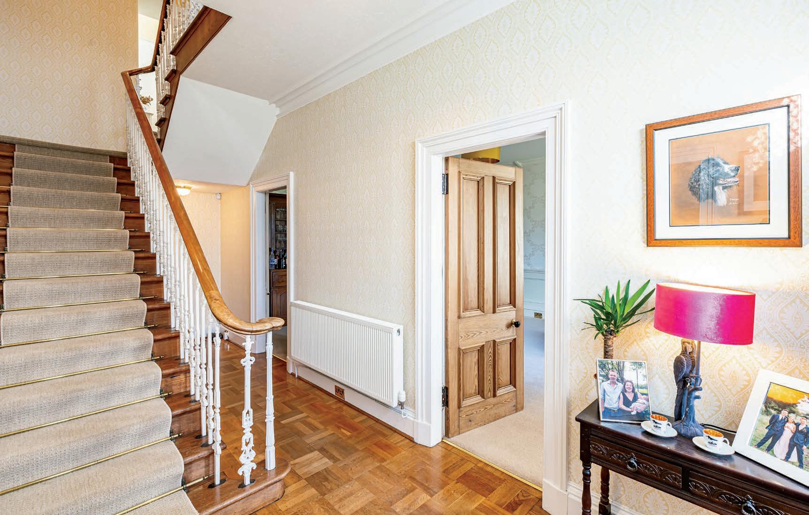
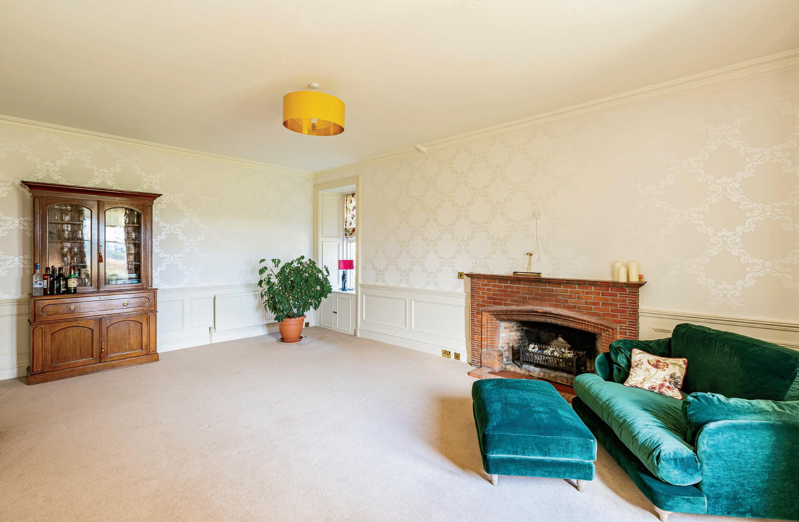
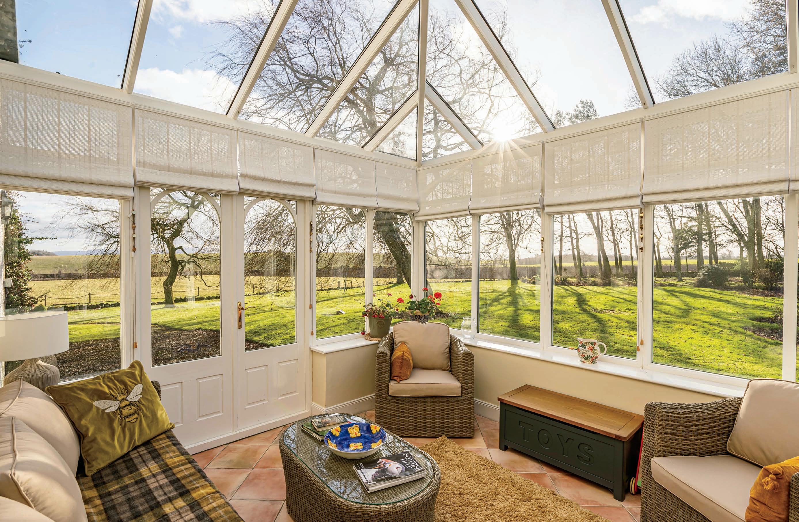
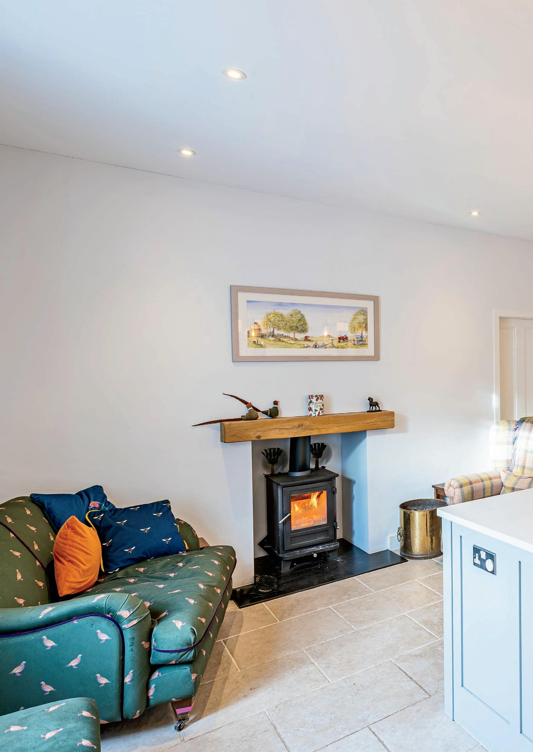
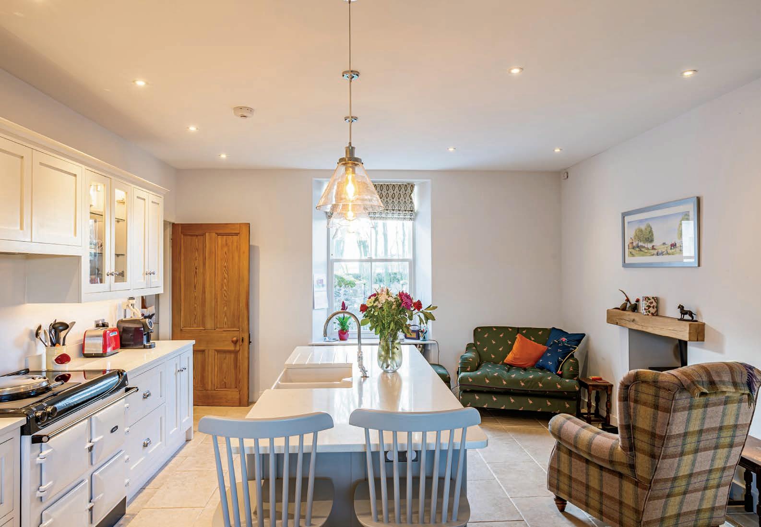
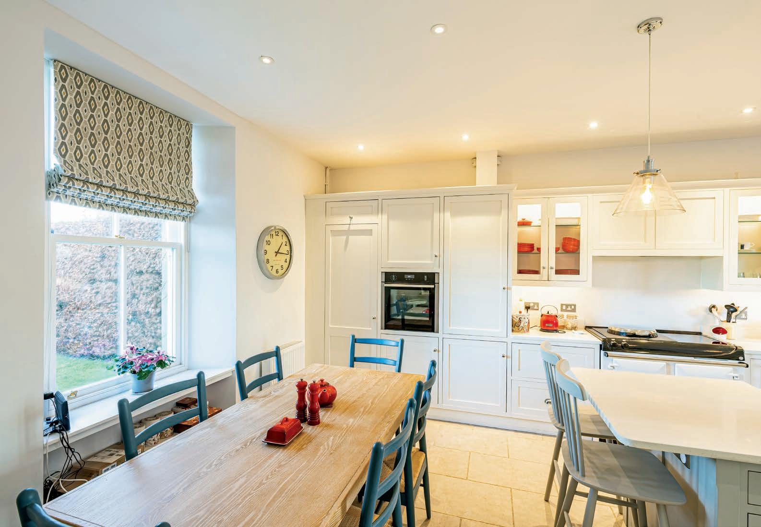
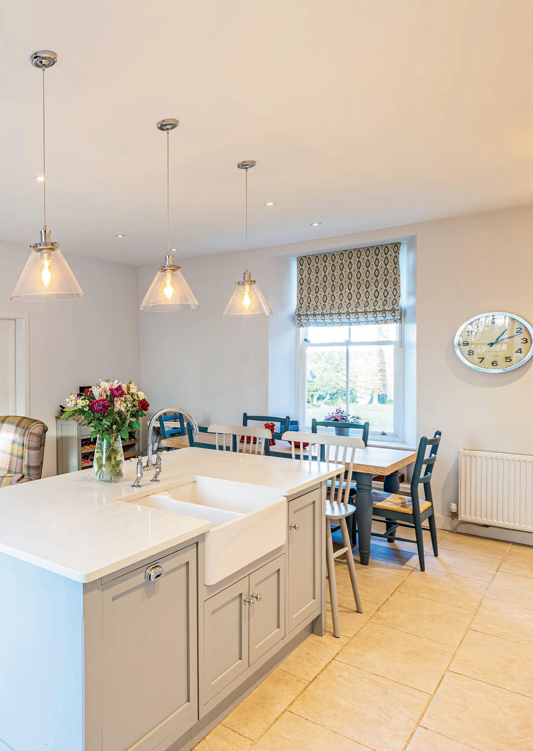
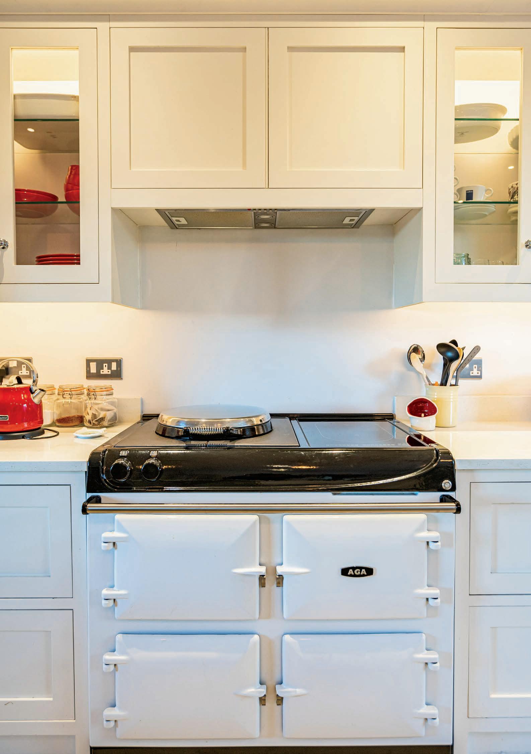
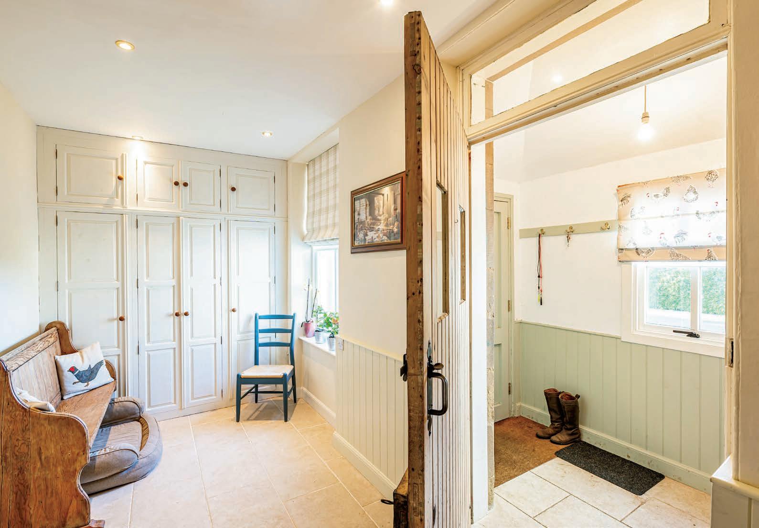

First floor
The impressive staircase splits at half landing level. To the rear of the house, two double bedrooms and a bathroom can be found. Both bedrooms are an excellent size and one enjoys far reaching views to Hume Castle.
To the front of the property there are three further double bedrooms. Two of the bedrooms have superb views to the Cheviot Hills while the principal bedroom boasts a generous en-suite bathroom, comprising bath with shower over, twin sinks set in vanity units with marble surfaces and a WC. There is underfloor heating to the en-suite. Finally, a WC completes the accommodation. This space is large enough to convert to a shower room if so desired.
It is worth noting that there is excellent storage throughout the house.
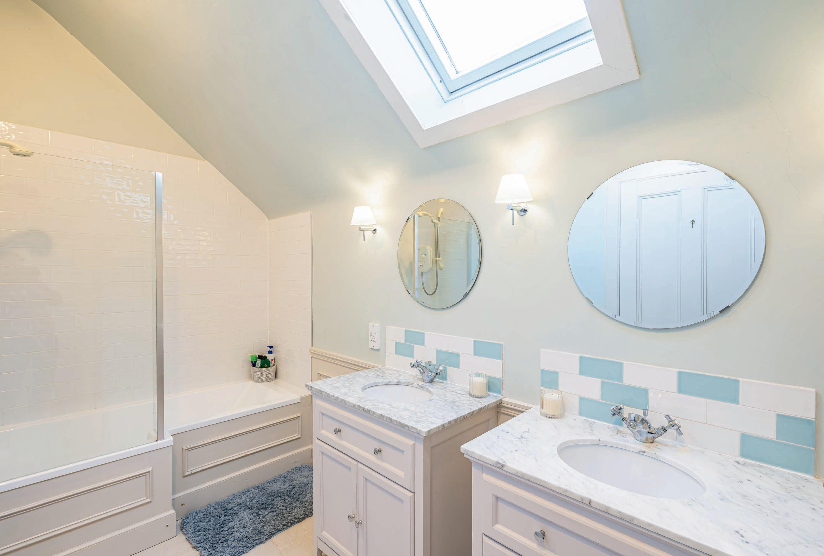
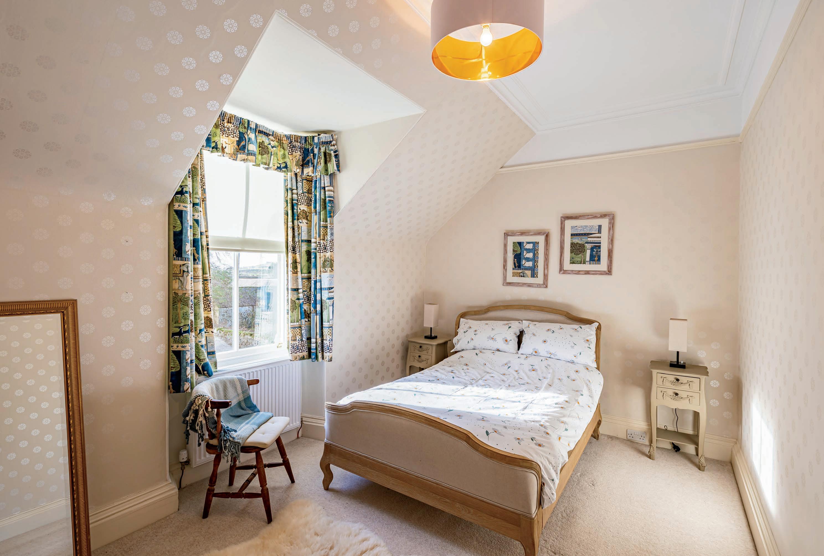
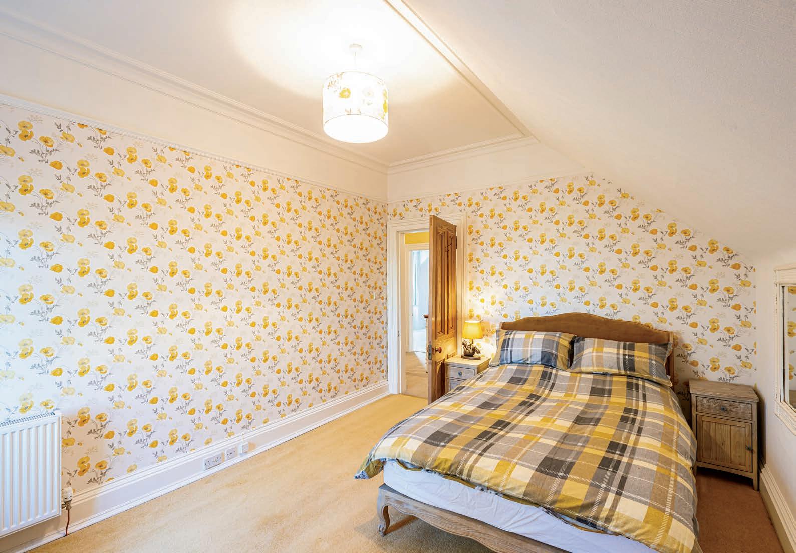

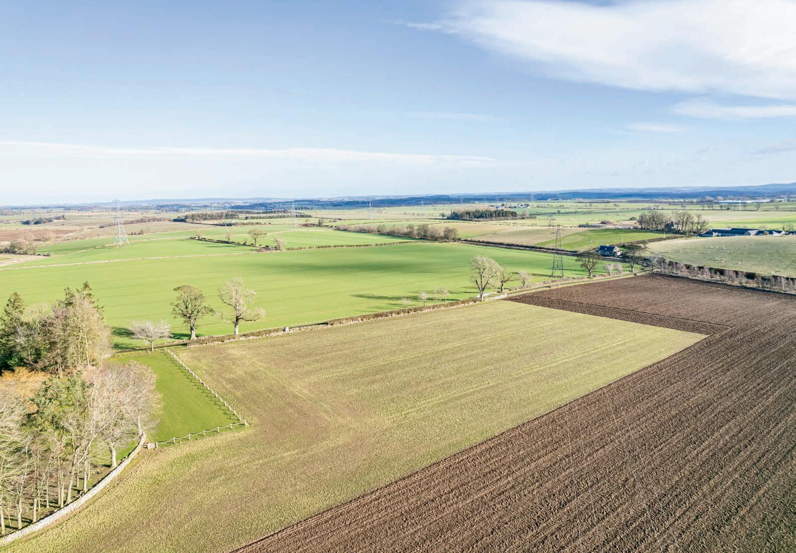
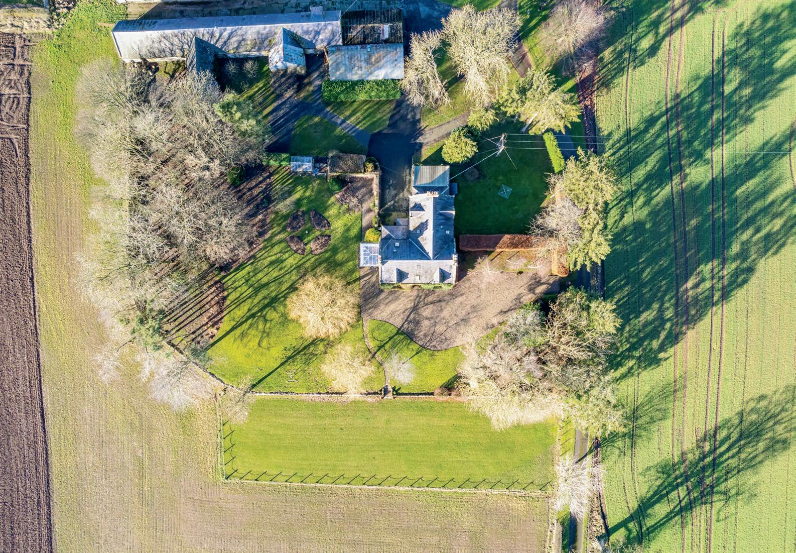
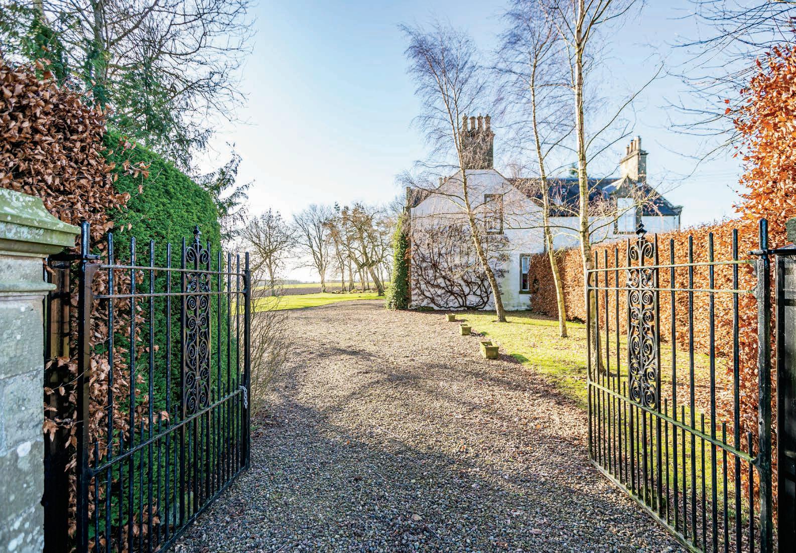

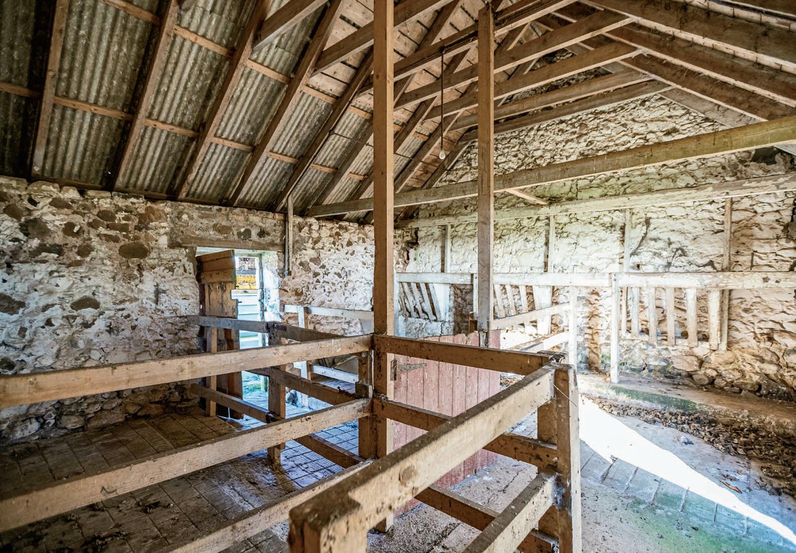
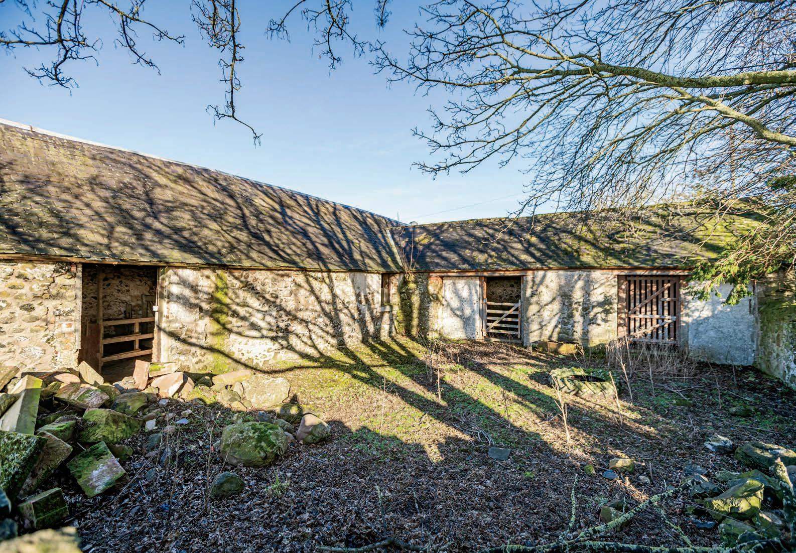

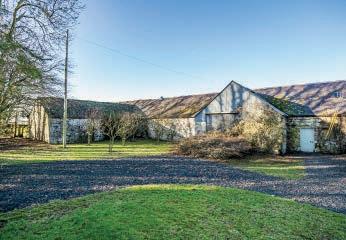
Outside
A shared private road from the main road leads up to house. There are two driveway entrances to the property. A gated entrance with gravelled driveway leads to a large parking and turning area at the front of the house, with the remainder of the driveway continuing up the road to additional parking and the garage by the back door.
The property is set within the most beautiful garden grounds that extend to approximately 1.25 acres, comprising wooded areas, lawns, a sheltered patio, and timber summerhouse.
To the northwest of the house are impressive stone outbuildings. The traditional buildings offer excellent storage and original stalls for livestock, but also offer huge scope for redevelopment subject to the necessary planning consents. There is opportunity here to create stabling, or an annexe for a relative, turn it into offices or perhaps even holiday let accommodation. In addition, there are two further barns, presently used for storage.
The land is located directly to the front and side of the house, and extends to just over 4 acres. Planning permission has been granted to install a 6m wide gate from the private road into the field.
Information
Local Area
The property is located approximately 3 miles south of Greenlaw and about 7 miles north of Kelso. There are a good range of amenities available locally, with Kelso offering a wide range of services including excellent shopping, schools, a rugby club, a number of public houses and restaurants and historical attractions such as Floors Castle and Kelso Abbey. Kelso also offers the world-famous racecourse. The Northumberland National Park and the Cheviot Hills are only a short drive from Stonefold and the historic towns of Melrose and Jedburgh are also nearby. Excellent road and rail links to Edinburgh, Newcastle and London. The train station at Berwick upon Tweed offers a mainline railway station, with London easily reached in only 3 ½ hours.
Directions
Please note that the Sat Nav will take you beyond the address. Instead, use What3words: https://w3w.co/tabloid. headlines.snapping (please download the application ‘what3words’ for the exact location)
Approximate Mileages
Kelso 7 miles | Greenlaw 4 miles | Berwick upon Tweed railway station 19 miles | Melrose 21 miles | Edinburgh 45 miles art Office Townfoot, Longtown, Carlisle, England, CA6 5LY.
Services:
Oil fired central heating, mains electricity and mains water. Double glazing to most rooms. Underfloor heating to the kitchen and the en-suite bathroom. Drainage to private septic tank (registered with SEPA).
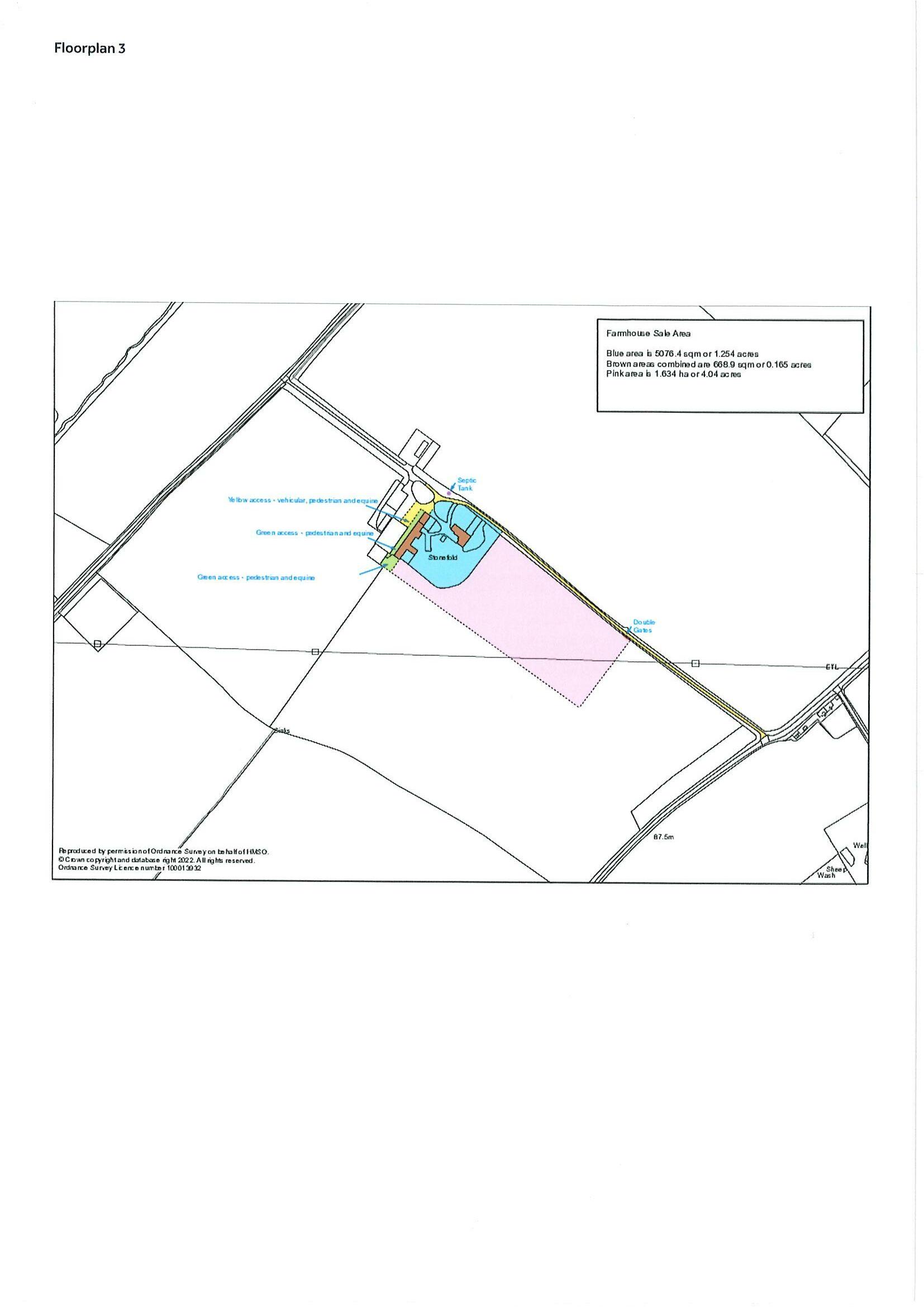
Viewings:
Strictly by appointment with the sole selling agents, Fine & Country South Scotland.
Offers: All offers should be made in Scottish Legal Form to the offices of the sole selling agents, Fine & Country South Scotland by email to southscotland@fineandcountry. com
Home Report: A copy of the Home Report is available on request from Fine & Country South Scotland.
EPC: F
Local Authority: Borders Council – Council Tax Band G
Agents notes: All measurements are approximate and for general guidance only and whilst every attempt has been made to ensure accuracy, they must not be relied on. The fixtures, fittings and appliances referred to have not been tested and therefore no guarantee can be given that they are in working order. Internal photographs are reproduced for general information and it must not be inferred that any item shown is included with the property. For a free valuation, contact the numbers listed on the brochure. Printed 07.02.2023
