
Sycamore House
Fulwell Road | Finmere | Buckingham | Buckinghamshire | MK18 4AS


Sycamore House
Fulwell Road | Finmere | Buckingham | Buckinghamshire | MK18 4AS
An extended and detached village home with a stunning extended rear dining room, spacious lounge, 3 good bedrooms, dressing room, 2 bathrooms, private rear garden, extensive parking, garage and a good primary school.
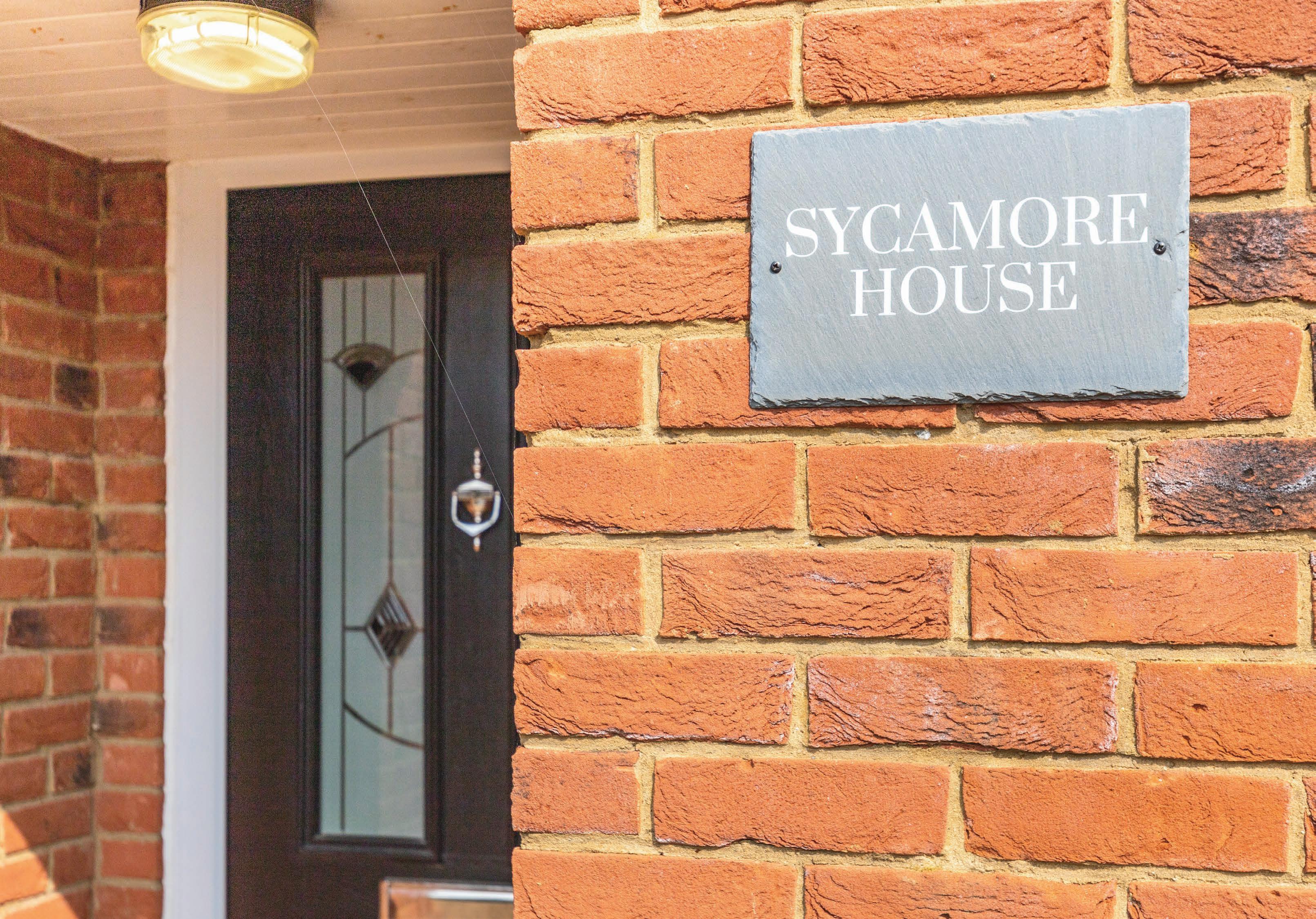
There is a recessed storm porch with courtesy light, double-glazed casement door opens to the entrance hall. Quality laminate flooring, stairs rise to the first floor with an understairs storage cupboard. Thermostat, smoke alarm, alarm control panel and sensor. The cloakroom has a close-coupled WC, wash-hand basin with cupboard beneath, floor and wall tiling. RCD consumer unit, opaque front window. The bright and spacious living room has bespoke faux panelling across one wall with fitted shelving and cupboard, and a wide TV recess. ‘Imagine’ bioethanol decorative stove, TV point, alarm sensor, rear window and double doors to the garden. There smaller reception room is currently used as a play room but could also be used as an office with a front window.
The real ‘wow’ factor is the stunning kitchen and extended rear dining room. The open plan kitchen area provides a good range of grey fronted base cupboards with two drawer sets, integrated Smeg dishwasher and tall fridge/freezer unit. Tall dry food cupboard, three eyelevel units, large dresser unit. Rangemaster electric double oven with grill and plate warmer, 5-ring induction hob and extractor hood above. The central island has further pan drawers, base cupboard and a drinks chiller with a black granite work surface. The base units also have granite tops with a stainless steel sink unit and splashback, long reach mixer tap. Laminate flooring extends seamlessly through the kitchen to the well-designed rear extended dining area. A really bright and spacious addition to the house providing a connected dining area with a rear window and side doors to the garden, Three Velux windows allow natural light to illuminate this room and the kitchen. The utility room has plumbing and space tor a washing machine and a tumble dryer. Base cupboard with work surface above with a Leisure inset sink unit, two eye-level cupboards, one housing the Baxi gas-fired central heating boiler. Laminate flooring, down lighters, extractor fan. There are full height sliding double-glazed side doors allowing you to fully open the house to the terrace and the garden.

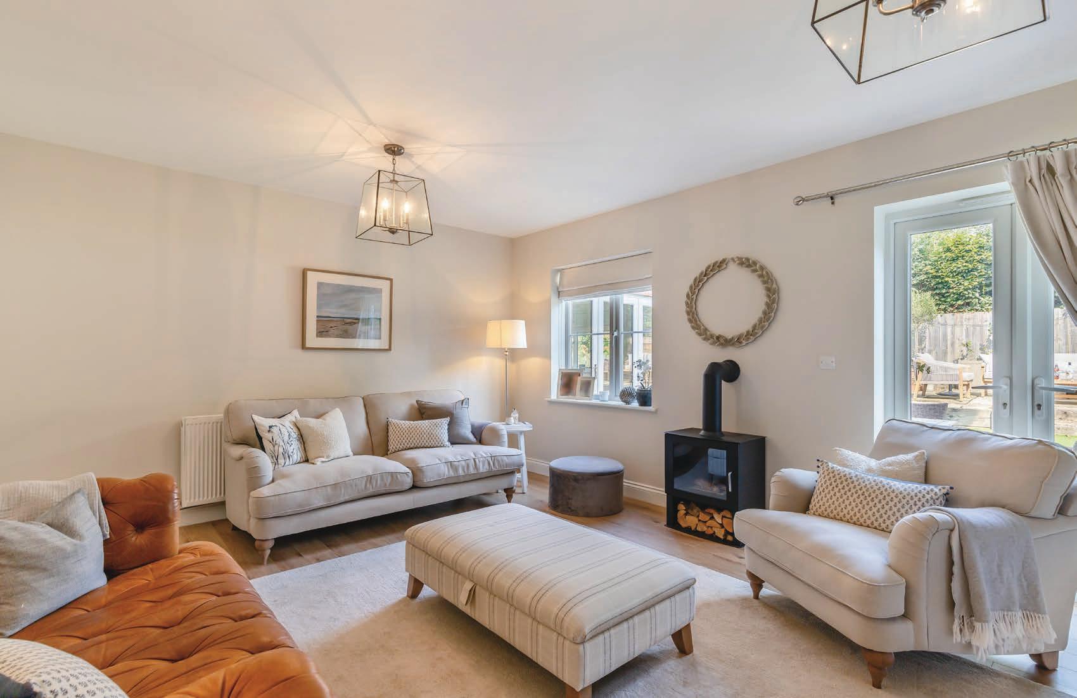
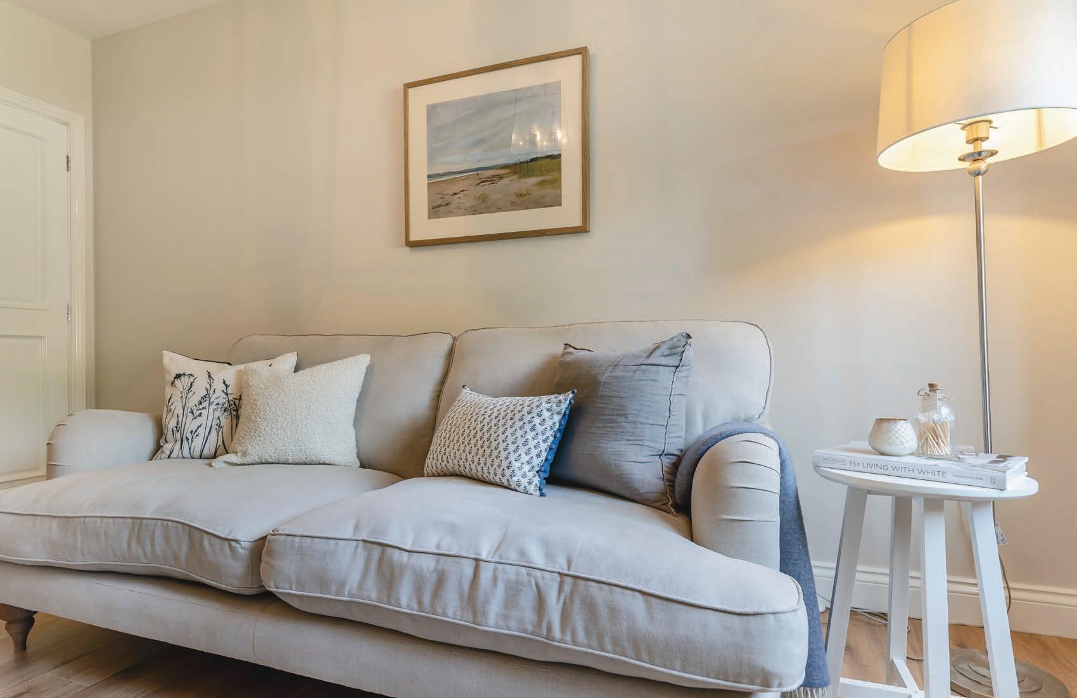
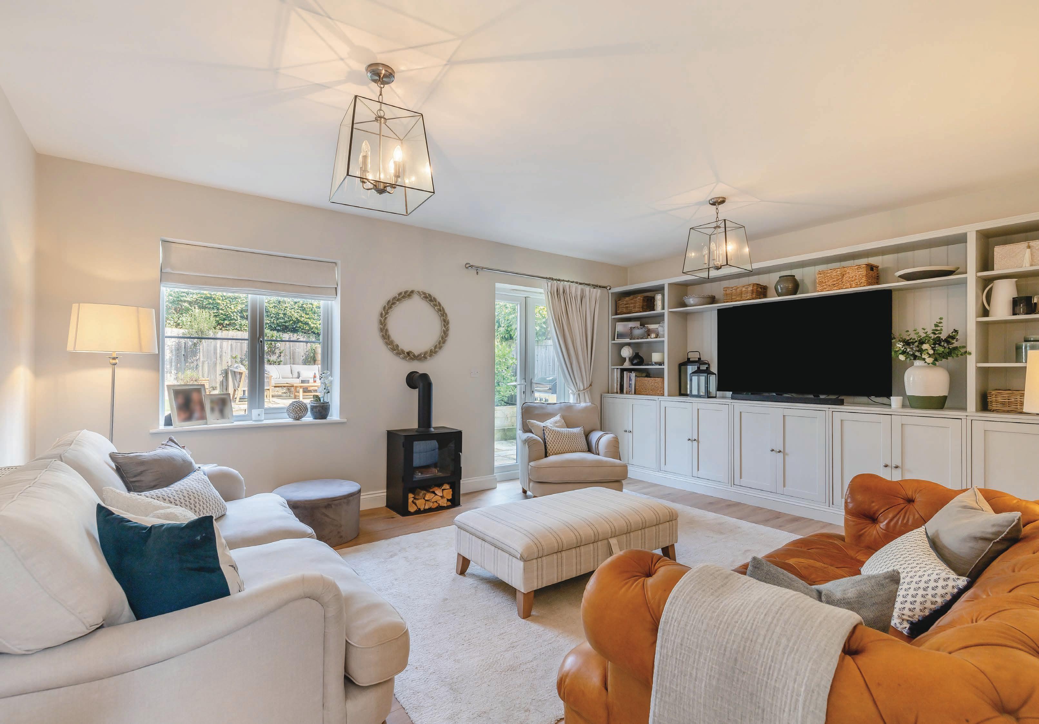
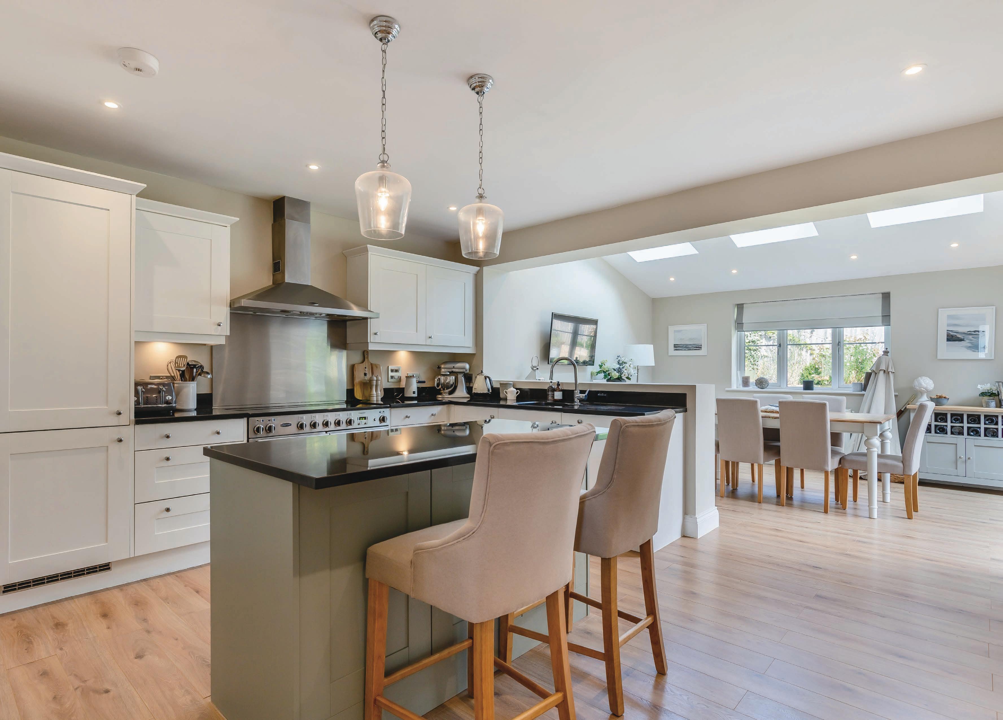
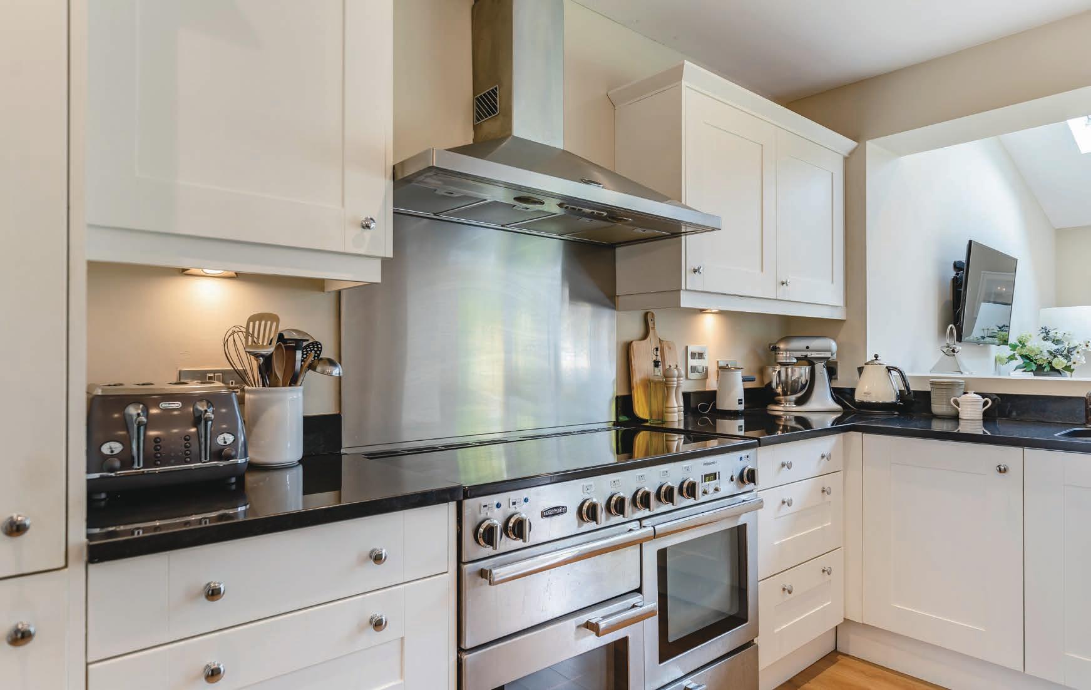

Set back from the quiet road, this delightful family home, that was built in 2010, is part of a small development of detached qualitative properties, backing onto paddocks and set within the village of Finmere. Sycamore House has been the much loved family home for Gregg and Grace since 2020.
“We knew the area well and discovering Sycamore House ticked all our boxes, particularly its convenient location for our varying commuting destinations, as its ease of travel is ideal. The house was in good condition but, since coming to live here, we have ‘tweaked’ it somewhat and added to its comforts and luxury. Our main project was to demolish a sizeable conservatory at the rear of our house and to create an extremely practical and comfortable kitchen/dining/family room; with the kitchen itself having a total luxurious upgrade. We also added Velux roof windows in the ceiling, all adding to its brightness. Now very much the hub of family life, particularly as its where everyone inevitably gathers for sociable chats. Our main reception room is extremely luxurious and spacious, one with a natural welcoming ambience. It is always a joy to ‘unwind’ in here after busy days and ideal when we have friends and family around. With its space and amenities, our home has become the family gathering location for Easter and Christmas”
“Large doors open onto our patio which provides an outdoor extension of our kitchen and easily becomes a sociable space for relaxed dining and barbecues. Our garden is neat and easy to maintain, and we have another seating area at the sunny, sheltered, area of the garden.”
“Finmere is a delightful village and one with a strong sense of community. There is a thriving village hall, utilised by the villages for a host of activities and events. There are excellent recreation facilities for children, plus active cricket and football clubs. The primary school is highly rated with a wide choice of both state and independent schools close by. It is such a convenient location with so many destinations easy to reach including Oxford and Milton Keynes. The road and rail network are first rate, with Bicester providing a trouble free journey into London Marylebone.
We do feel we have added to the charm, alongside the practicality, of our home. We have loved every second of our time here but, as family numbers increase, we need a larger property. We will miss our small, friendly, local community who are caring but respectful of privacy and know that they will welcome whoever decides to live in Sycamore House.”*
* These comments are the personal views of the current owner and are included as an insight into life at the property. They have not been independently verified, should not be relied on without verification and do not necessarily reflect the views of the agent.







The first floor landing has an airing cupboard housing the Ariston hot water cylinder. Access to the wellinsulated loft space with a light point. Thermostat, smoke alarm, front window. The really impressive main bedroom has decorative faux panelling across one wall and a rear window overlooking the garden and paddocks behind the house. The dressing room has a range of free standing wardrobes, TV and telephone points, front window. A well-designed en0siuite providing a fully tiled shower enclosure with a quality Handgrohe shower unit and sliding glass doors. Duravit low-level WC and wall hung basin with cupboard beneath. Ladder radiator, extractor fan, down lighters, mirror with fitted shelf, shaver point, fully tiled floor and walls, Velux front window.
The second double bedroom also has decorative wall panelling, reading lights, rear window also looking over the garden and some open countryside. The third single bedroom has faux panelling and a front window, The family bathroom has a white P-shaped bath with a shower screen and a Hansgrohe quality shower unit. Fully tiled floor and walls, Duravit low-level WC and wall hung basin. Ladder radiator, shaver point, fitted mirror and shelving, down lighters, extractor fan, opaque rear window.



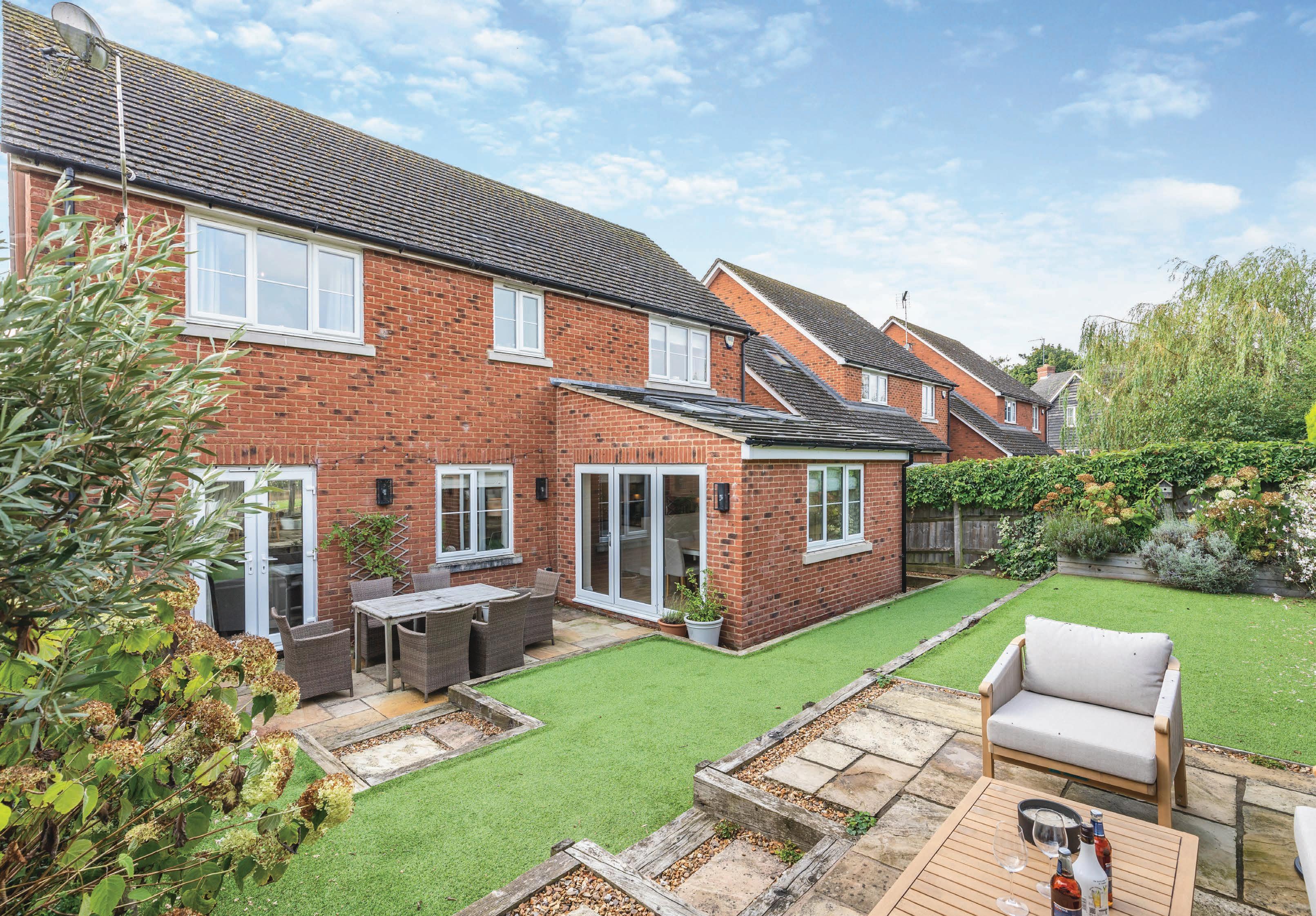


To the front of the house there is a semi-circular shingled fore garden with a central path to the porch. There are flower borders on either side with hydrangeas, privet hedging, annuals and lavender bushes creating a colourful first impression. There is a cold-water tap and two garden light affixed to the front of the house.
As you turn off the Fulwell Road, there is a wide shared block paved driveway that swings right down to the brick built single garage. It has a pitched and tiled roof with fitted flooring offering some storage facilities. There is light and power connected with an electronic roller door. There is room to park two standard vehicles directly in front of the garage. There is also a further wide strip of driveway owned by the property that would accommodate a motorhome and a further 6 or 7 standard vehicles (never easy to find in the villages). This area is screened from the road by post and rail fencing and well-maintained 2m copper beech hedging.
The rear garden provides a colourful and low-maintenance backdrop to the house. There is a level terrace to the side of the extension with a power source and three outside lights making it the ideal spot to spend an hour or two catching up after a busy day together. The split level garden is retained by wooden sleepers and has two areas of astro-turf surrounded by well-stocked flower borders that have orivet hedging, tall grasses, white hydrangeas, a climbing rose, some herbs and lavender, and a young magnolia tree. The rear garden is north-facing but does enjoy sunshine on the higher section of garden when the sun is available through the warmer months! It measures 13m across by 10.35m deep narrowing to 6.7m and is fully enclosed with gated access on both sides of the property where there is room for timber sheds and refuse bins.
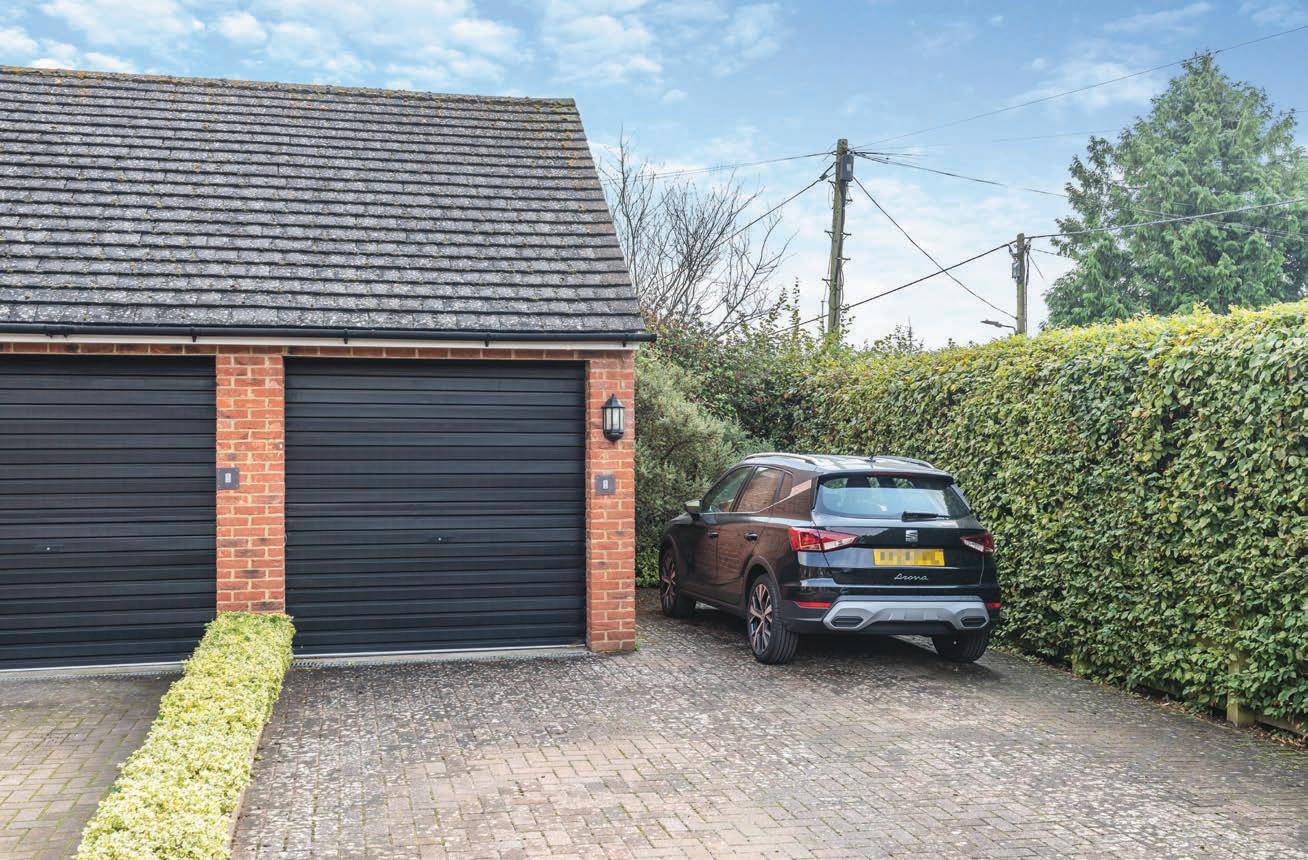

Finmere is a medium sized and popular village right on the Oxfordshire and Buckinghamshire borders, just falling within the Cherwell District Council. It is a friendly rural community of around 500 inhabitants. Tingewick is only a mile away and does have a useful village store and post office. Finmere has a good primary school, St.Michael & All Angels 14th century church, a large playing field with children’s play area, there are both football and cricket teams and a well-appointed village hall making it a very active and sociable place to live. (The Red Lion public house is not trading at present). Brackley and Buckingham are both less than 5 miles away, Bicester is 7 miles away with mainline train access to Marylebone in around an hour. Milton Keynes also has a mainline train service and an excellent range of national retailers, and is around 19 miles away.
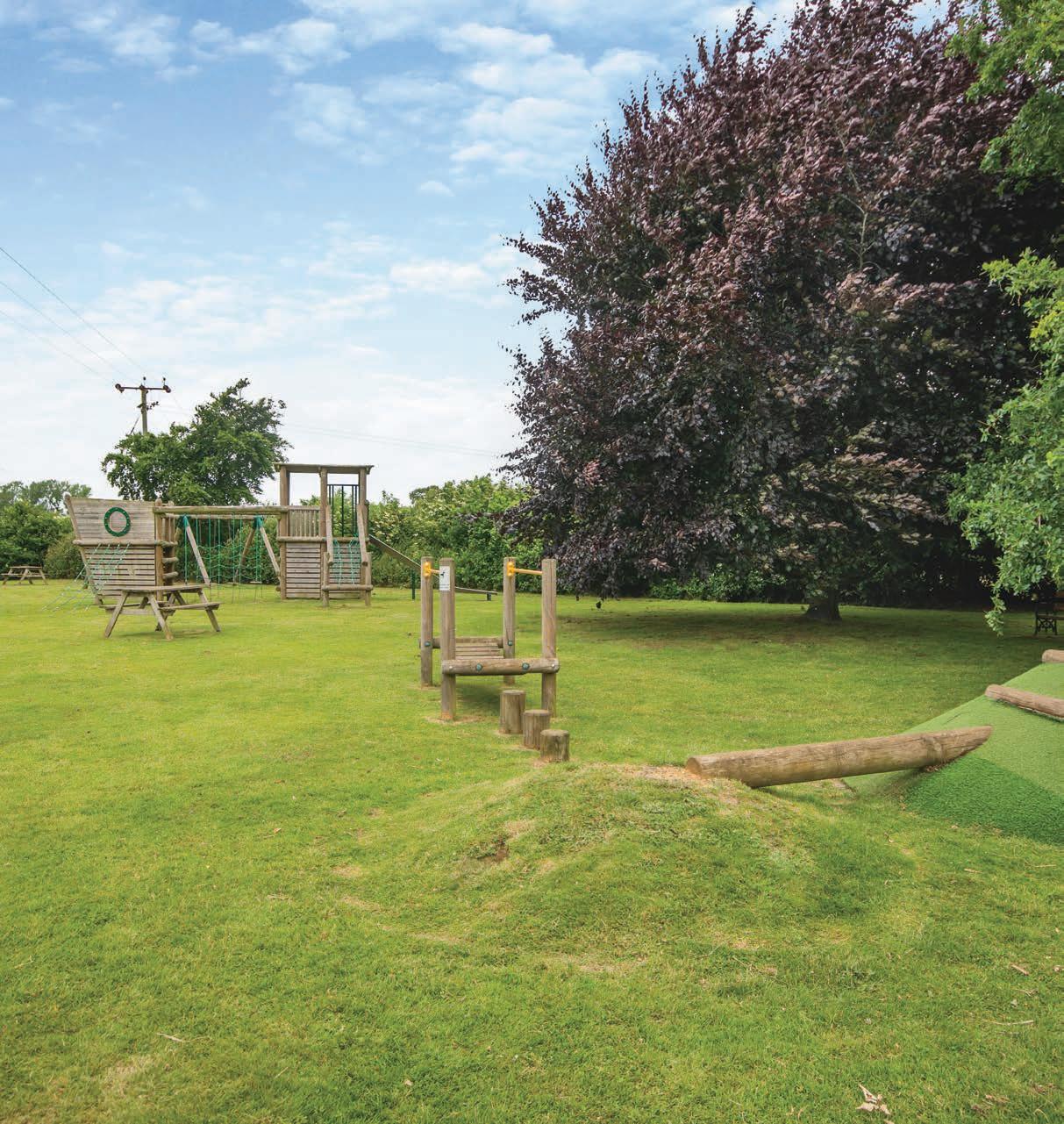


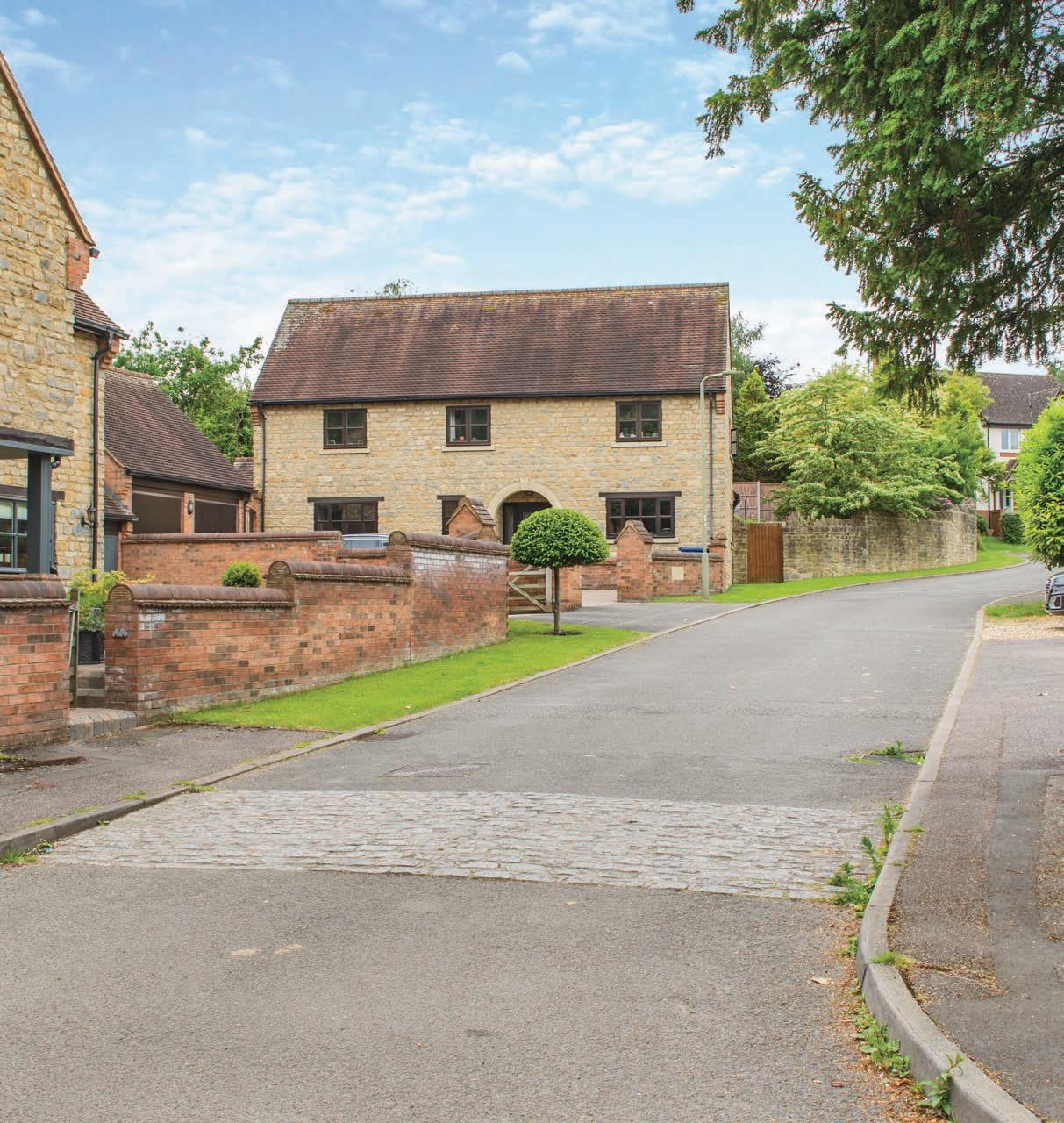

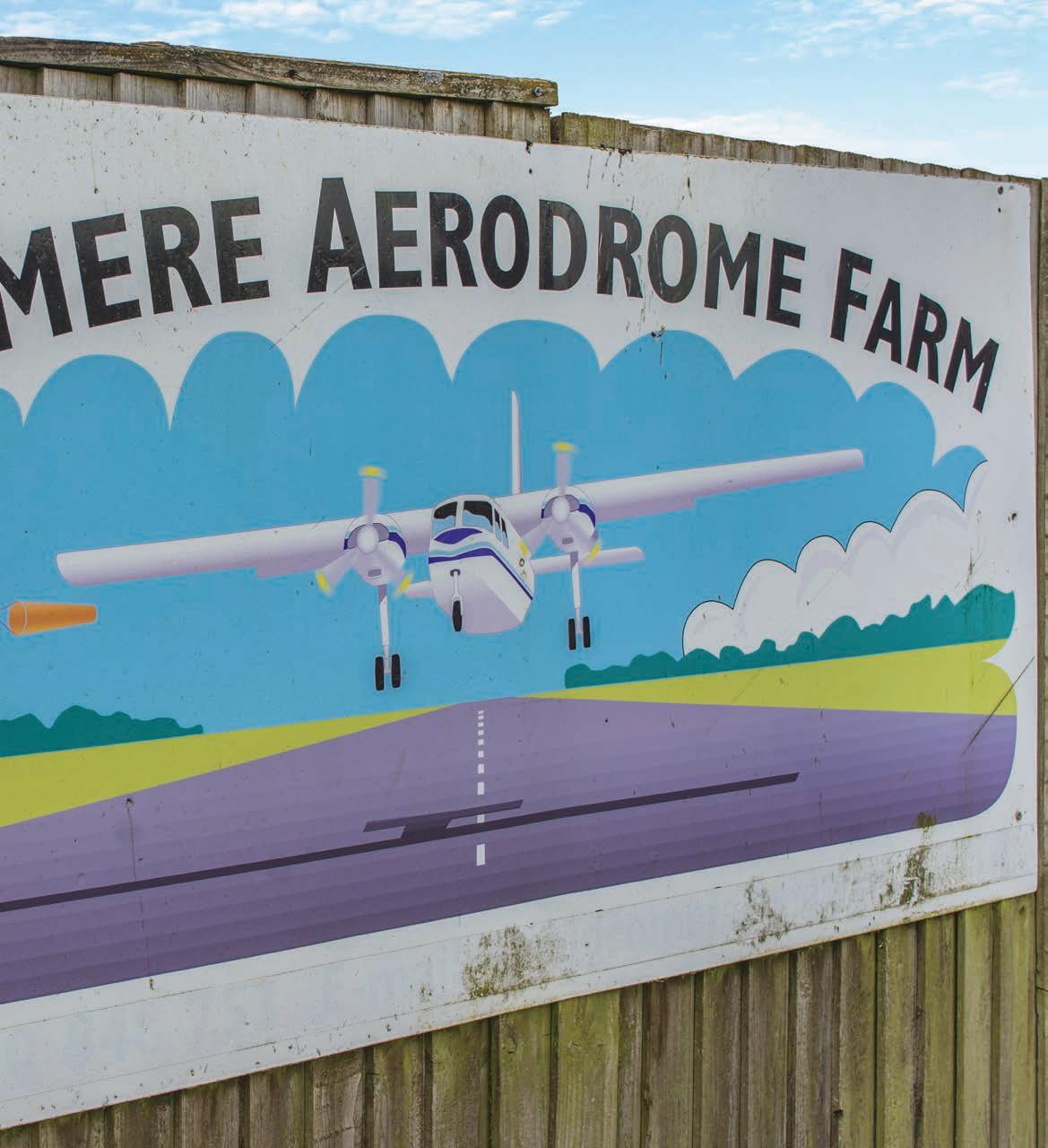



Local Authority
Cherwell District Council.
Telephone: (01295) 227000.
Council Tax Band: ‘F’.
Current Payable: £3,335.80p PA.
Viewing Arrangements
Strictly through the vendors sole agent Fine & Country on either (01295) 239665 or (07761) 439927.
Opening Hours
Monday to Friday 9am - 7pm
Saturday 9am - 5pm
Sunday By prior arrangement
Gigaclear broadband is now available and 4G mobile telephone signal in the village (do check with your own mobile phone supplier).
Tenure Freehold.
Services
Mains electricity, water, drainage, gas-fired radiator central heating, BT.
Directions
Approaching from Brackley, take the first left turning into Banbury Road, then turn right down Valley Road. Stay on this road swinging left out of the village on the Fulwell Road. ‘Sycamore House’ can be found on your right hand side tucked behind a 2m copper beech hedgerow just before leaving the village with a Fine & Country board in the verge.
Agents Notes
All measurements are approximate and are supplied for general guidance only and whilst every attempt has been made to ensure accuracy, they must not be relied on. The fixtures, fittings and appliances referred to have not been tested and therefore no guarantee can be given and that they are in working order. Internal photographs are reproduced for general information, and it must not be inferred that any item shown is included with the property. For a free valuation, contact the numbers listed on the brochure.
Guide price £6 00 ,000
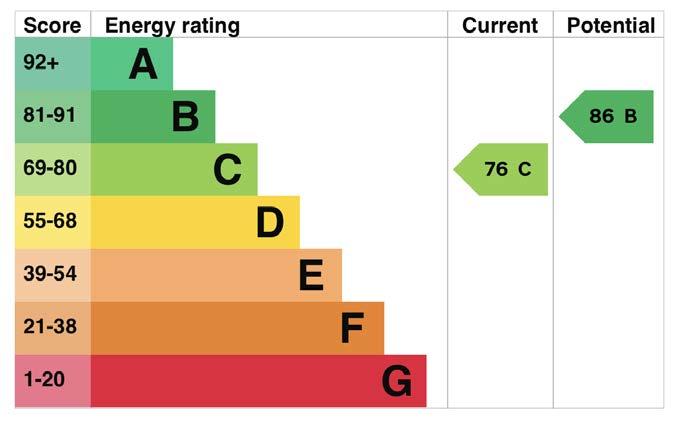


Sycamore House, Fulwell Road, Finmere, Buckingham
Approximate Gross Internal Area
Main House = 1556 Sq Ft/145 Sq M
Garage = 141 Sq Ft/13 Sq M
Total = 1697 Sq Ft/158 Sq M
FOR ILLUSTRATIVE PURPOSES ONLY - NOT TO SCALE
The position & size of doors, windows, appliances and other features are approximate only. © ehouse. Unauthorised reproduction prohibited. Drawing ref. dig/8619715/SF
Agents notes: All measurements are approximate and are supplied for general guidance only and whilst every attempt has been made to ensure accuracy, they must not be relied on. The fixtures, fittings and appliances referred to have not been tested and therefore no guarantee can be given and that they are in working order. Internal photographs are reproduced for general information, and it must not be inferred that any item shown is included with the property. For a free valuation, contact the numbers listed on the brochure. Printed 23.09.2024


Fine & Country Banbury
36 years experience | 07761 439927 | DD: (01295) 239665
email: chris.mobbs@fineandcountry.com
Chris was born and educated in Banbury and has been a senior and key member of Fine & Country since he joined in January 2003. He is a long standing and active fellow of the National Association of Estate Agents and joined the industry in May 1986. Chris is a consummate professional accepting only the highest standards of marketing, integrity and customer care. He also holds the CPEA qualification gained in 1993 after 2 years studying property law, sales & marketing and building construction. Chris has lived in Hanwell for over 33 years with Elizabeth, (his wife of 38 years), so is without doubt a local property expert!
YOU CAN FOLLOW CHRIS ON
“Outstanding. Chris could not have made the experience of buying a house any better.
The communication throughout the whole process was incredible. Chris offered advice when ever it was needed, made himself available at all times of the day (often very late at night - sorry Chris!) and followed up on questions with lightening speed. We were nervous buyers due to our circumstances of returning to the UK recently and needing a home quickly. Chris kept us informed and even reached out simply to let us know if there wasn’t an update. This made a huge difference and kept us confident and reassured.
Chris’ genuine care made us feel part of the local community before we even arrived. And our children look forward to seeing him like a family friend. We sincerely feel very very fortunate that Chris happened to be the agent for our house purchase. Thank you Chris!”
“Chris Mobbs is an exceptional agent we would recommend to anyone. He was so helpful from the very first interaction, listened to us and helped the process go through as smooth as possible. Chris made a normally stressful process fun, due to him working so hard and having the answers before we had to ask. Cant recommend him highly enough.”

Fine & Country is a global network of estate agencies specialising in the marketing, sale and rental of luxury residential property. With offices in over 300 locations, spanning Europe, Australia, Africa and Asia, we combine widespread exposure of the international marketplace with the local expertise and knowledge of carefully selected independent property professionals.
Fine & Country appreciates the most exclusive properties require a more compelling, sophisticated and intelligent presentation – leading to a common, yet uniquely exercised and successful strategy emphasising the lifestyle qualities of the property.
This unique approach to luxury homes marketing delivers high quality, intelligent and creative concepts for property promotion combined with the latest technology and marketing techniques.
We understand moving home is one of the most important decisions you make; your home is both a financial and emotional investment. With Fine & Country you benefit from the local knowledge, experience, expertise and contacts of a well trained, educated and courteous team of professionals, working to make the sale or purchase of your property as stress free as possible.