
The Grange Main Street | Norwell | Newark | Nottinghamshire | NG23 6JN


The Grange Main Street | Norwell | Newark | Nottinghamshire | NG23 6JN

Experience the perfect harmony of charm and practicality in this beautiful home, offering exquisite character and spacious living inside and out.

The ground floor showcases a spacious reception hallway, a guest cloakroom, a study, a drawing room, a dining room, a sitting room, a conservatory, a kitchen, and a boot room/utility. Ascend the first staircase to discover a principal bedroom with an en-suite, two additional double bedrooms, and a bathroom. A second staircase leads to two further bedrooms, with potential to create an additional en-suite bedroom.
Outside, the property boasts a beautifully sheltered 0.5-acre garden and a gated driveway providing ample off-street parking. The former stable/workshop and garage offer tremendous potential for conversion into ancillary accommodation. Completing the outdoor space are two paddocks, together extending to approximately 2.5 acres and with separate gated roadside access, ideal for equestrian pursuits. This is not just a home, but a sanctuary where history and modernity converge in perfect harmony.
Welcome to the Grange, from the moment you approach the property through the grand gated entrance you know you are about to experience something truly special.
Step inside, and you are welcomed by an elegant reception hallway, featuring the first of two staircases ascending to the first floor. The hallway grants access to the drawing room, study, dining room, and a fourth door opening to the garden. An internal hallway leads to the guest cloakroom, conservatory, and sitting room, and also houses the second staircase to the first floor
The drawing room boasts an east-facing bay window that offers a magnificent view of the garden and the church beyond. However, the room’s centrepiece is the exquisite marble fireplace with an open dog grate. A unique feature is the hand-painted ‘trompe l’oeil’ mural, which creates a captivating threedimensional effect, with the artist’s (Tom Errington) business card subtly incorporated into the design. The study is a light and airy space, perfectly positioned within the house to benefit from a dual aspect.
The beautifully proportioned dining room features a superb eastern view over the garden towards the church, framed by a large bay window. This room also has a door leading into the adjacent sitting room, creating a pleasant flow and connection. The sitting room is well-proportioned and features a striking fireplace with a cast iron open dog grate. It enjoys an attractive aspect with a large Georgian-styled door and window that overlook and provide access to the garden.
Adjacent to the sitting room is the kitchen, featuring a range of preparation surfaces with a stainless steel sink, drawers, cupboards, shelves, and an electric cooker with a stainless steel extractor. It enjoys a dual aspect overlooking the garden and the side courtyard, which connects to the former stable/ workshop. It should be highlighted that there is tremendous scope to open up the kitchen into the sitting room. Off the kitchen is a practical large boot room/utility, complete with a shower cubicle, adding a touch of convenience to this charming home. From the boot room there is a back door to the outside.
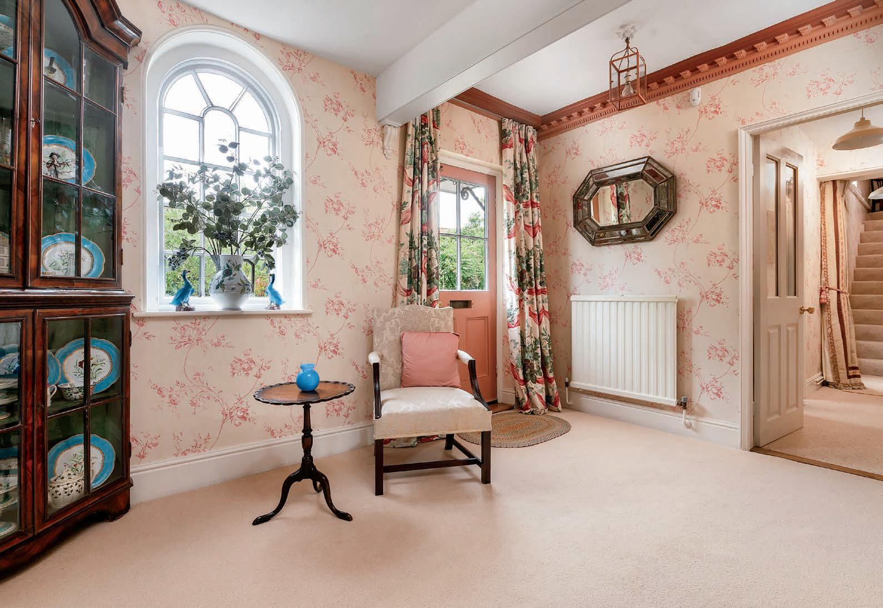

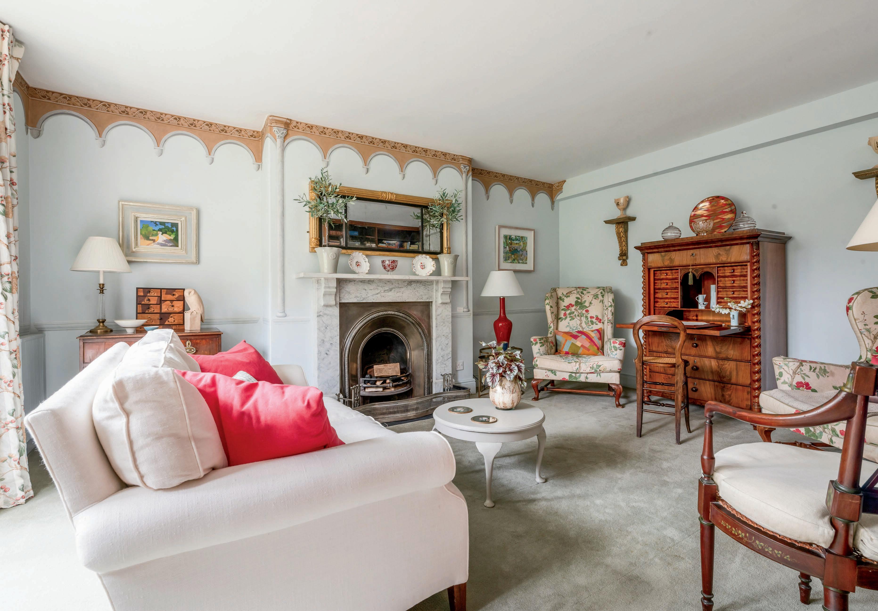
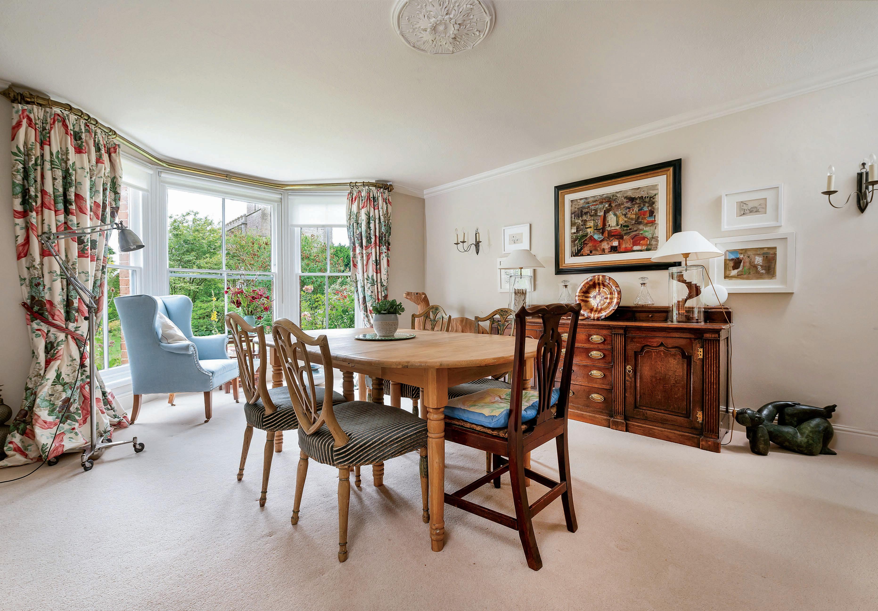

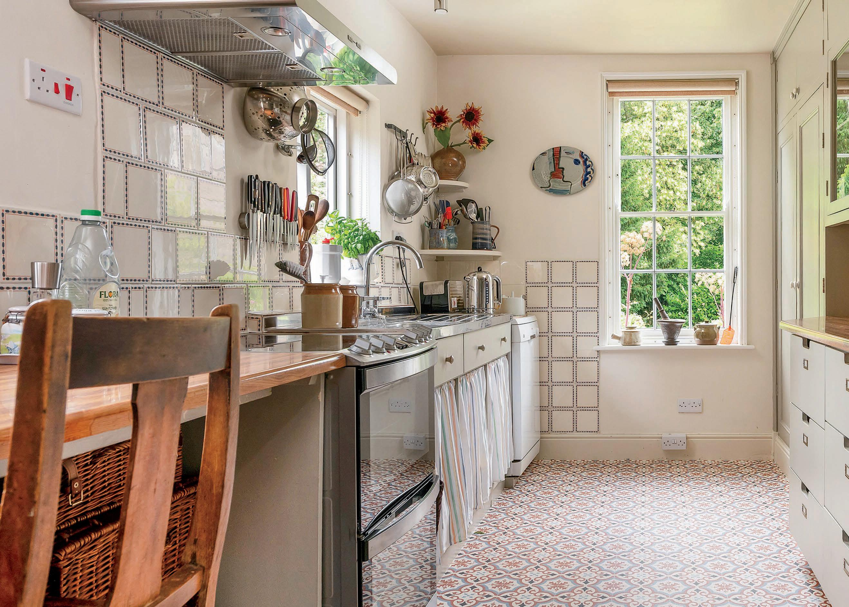
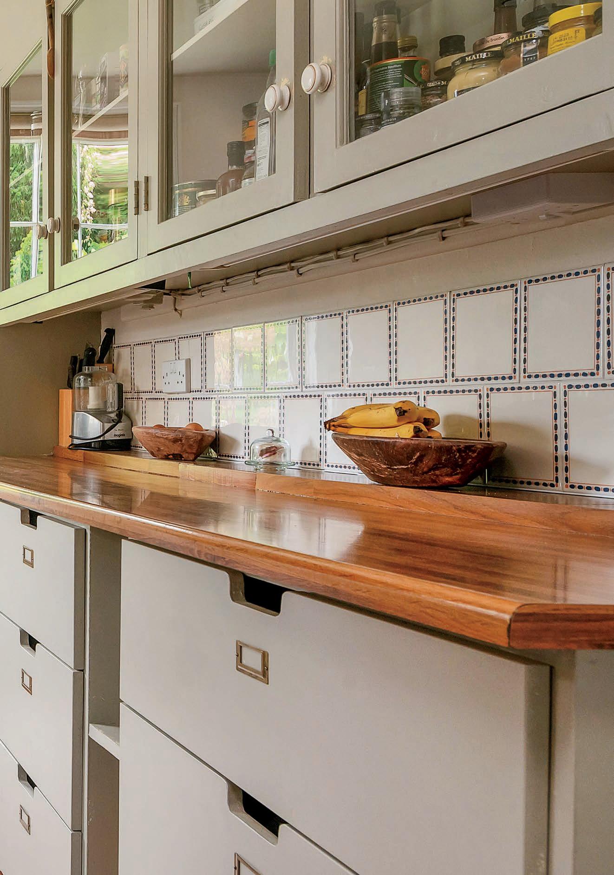
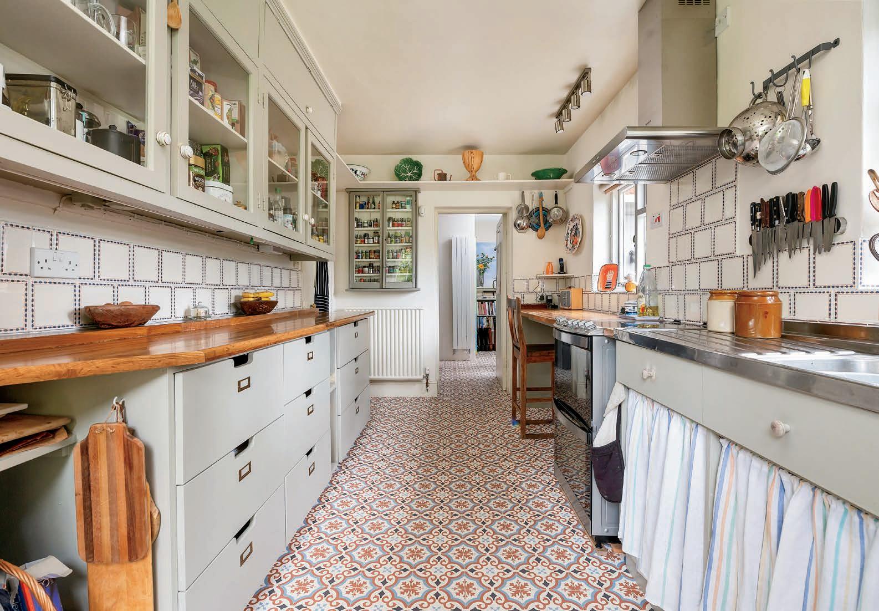
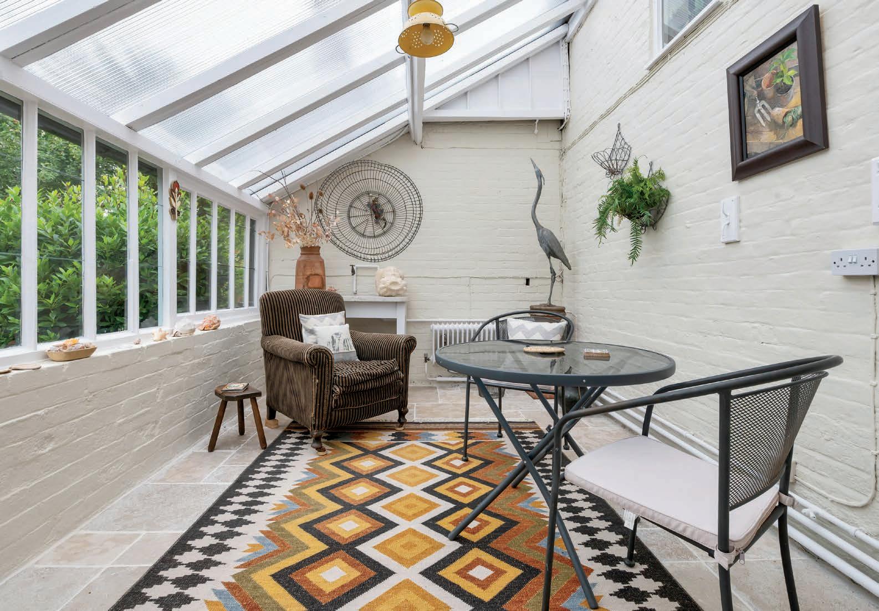
Ascending from the reception hallway via the first staircase, you are greeted by a semigalleried landing with a window overlooking the garden. This elegant landing provides access to the principal bedroom, two additional double bedrooms, and a bathroom. The principal bedroom boasts a well-appointed en-suite bathroom and an interconnecting door to the adjacent bedroom, a charming nod to the home’s historical function. This door offers great versatility for families, however it could be removed having potential to reconfigure these rooms with modern privacy. The second bedroom features an attractive stone fireplace, adding to its charm.
The second staircase, leading off the internal hallway, grants access to two more bedrooms. One of these rooms adjoins the principal bedroom, linked by the interconnecting door. These two rooms function beautifully as they are, yet there is tremendous potential to reconfigure the layout, providing the opportunity to create an additional en-suite and a truly independent bedroom, perfect for accommodating guests or a dependent relative.

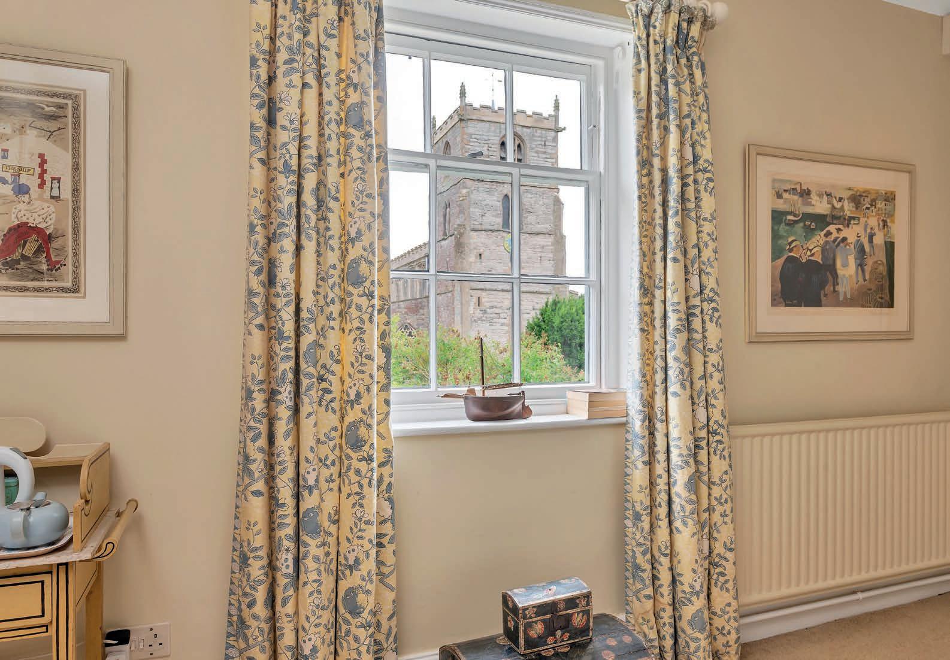
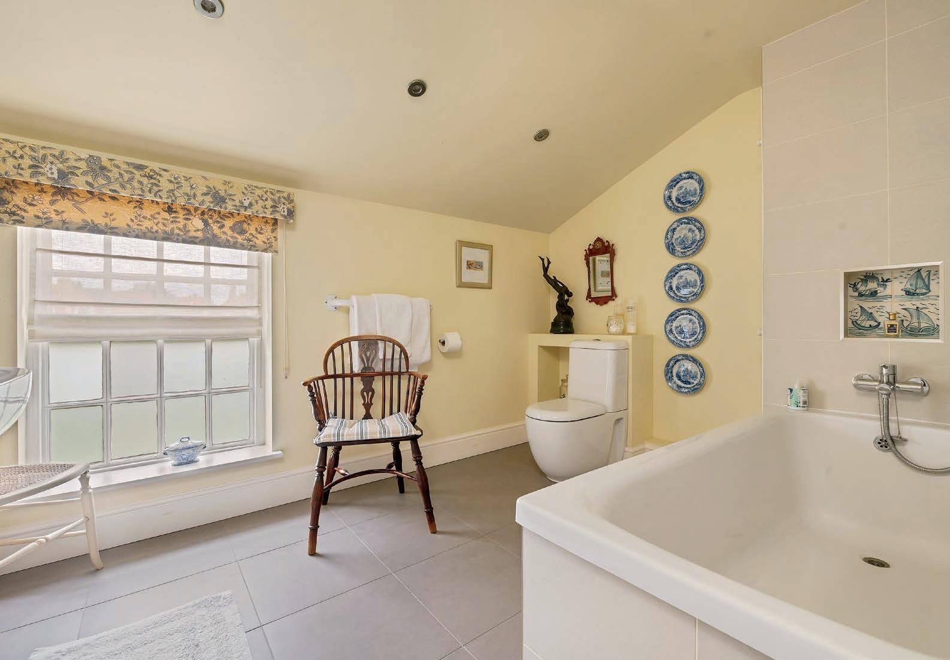
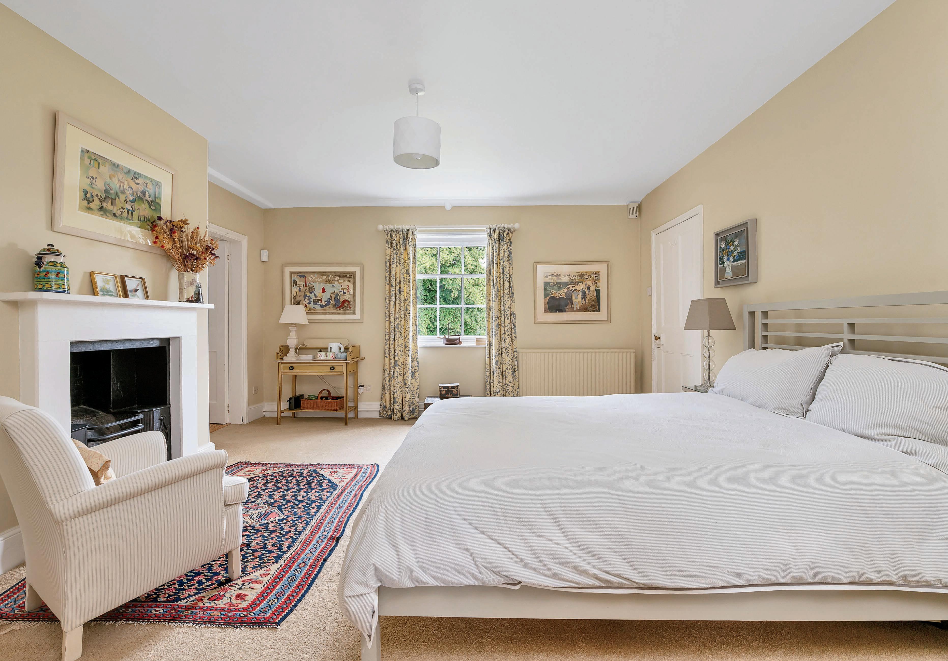
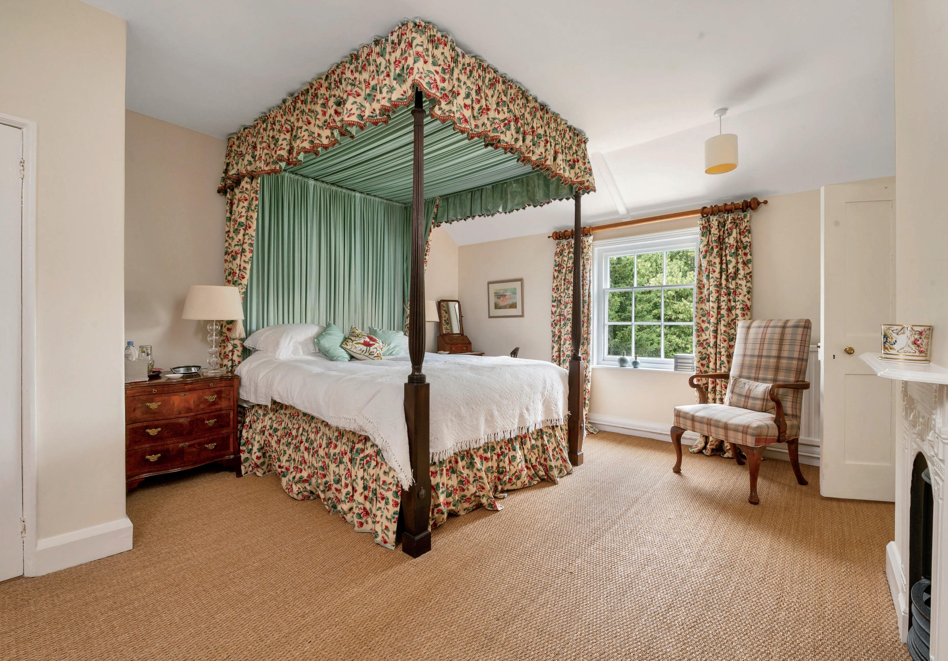
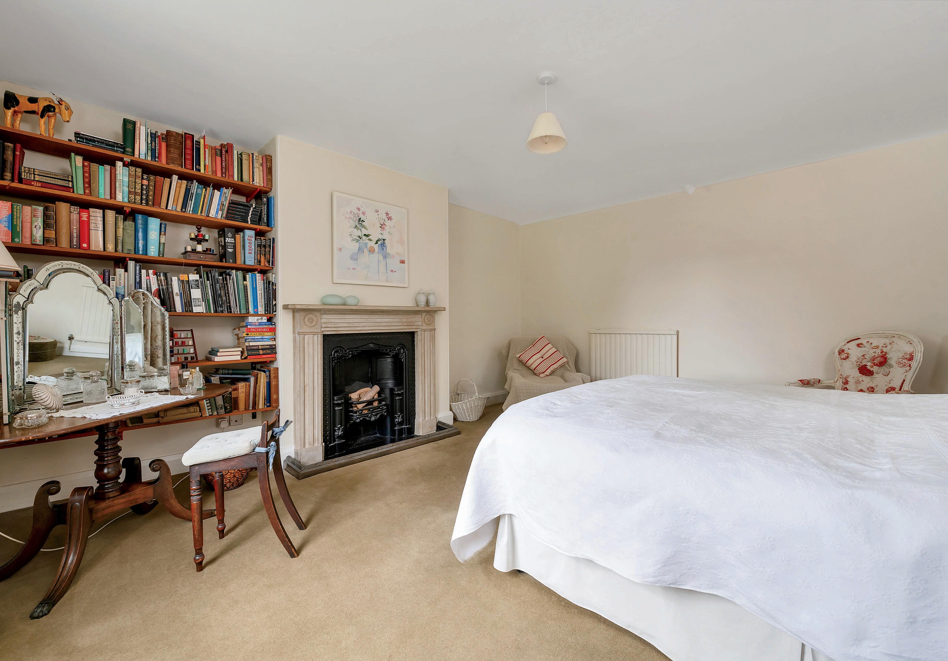
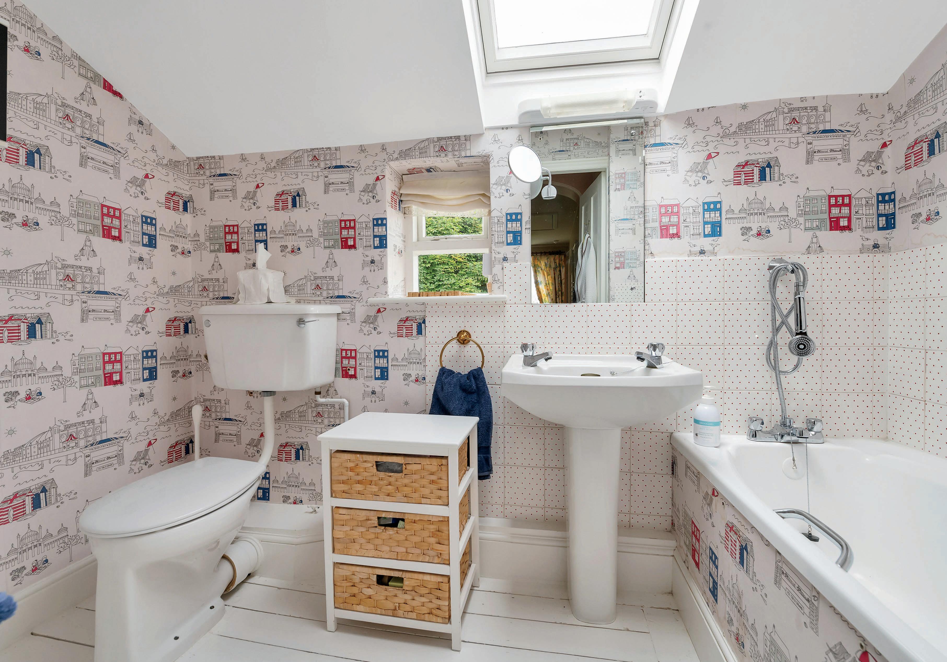

The Grange is approached through a stone-flagged driveway entrance, adorned with bespoke wrought iron gates. The driveway leads to the side of the house and culminates at the rear, offering ample parking or storage space, uniquely bordered by reclaimed stone pillars. This expansive area also presents the potential for the creation of a garage block or stables, enhancing the property’s versatility and appeal.
The property boasts approximately 0.5 acres of landscaped garden rooms. To the front, the eastern-facing lawned garden is sheltered and enclosed by a historic wall with an archway door, once used by clergy for church access. This charming garden offers splendid views of St Laurence’s Church and a venerable yew tree.
At the rear, you’ll find a delightful patio area, where one can sit in sun or shade surrounded by attractive planting. This space gives onto a range of outbuildings: a former stable/store, a coach house/store, a fuel store/gardener’s WC, a garage, and a potting shed. Notably, there are steps in the stable/store leading up to a hay loft room. These outbuildings provide excellent potential for ancillary accommodation or a home office.
From the garden there is gated access to the paddocks, and a hedged walkway leading to a secluded rose garden. This area connects to the former vegetable garden. The grounds can be admired from the unique elevated vantage point atop the ‘snail mound,’ accessed via a gently winding path. Completing the property are the paddocks, approximately 2.57 acres in extent. Ideal for equestrian pursuits, rare breeds, or small-holding, this versatile space could also be retained as a wildflower meadow. For practical access there is a field gate leading directly off Main Street, suitable for large machinery, trailers, or horse-boxes.
Location
Norwell is a charming village that offers a warm and welcoming community, complete with local amenities such as the village pub, The Plough, a well-regarded primary school, the Grade I listed church and the village hall. Strategically located just 7 miles north of Newark, residents benefit from Newark’s extensive range of amenities and main-line train connections to London Kings Cross, as well as convenient access to the A46 and A1 road networks. To the south, the market town of Southwell, approximately 8 miles away, is celebrated for Southwell Minster and for the town’s other excellent amenities, vibrant sporting and cultural scene, professional services concentrated along Queen Street and King Street, and the prestigious Minster School, renowned for its exceptional educational standards.
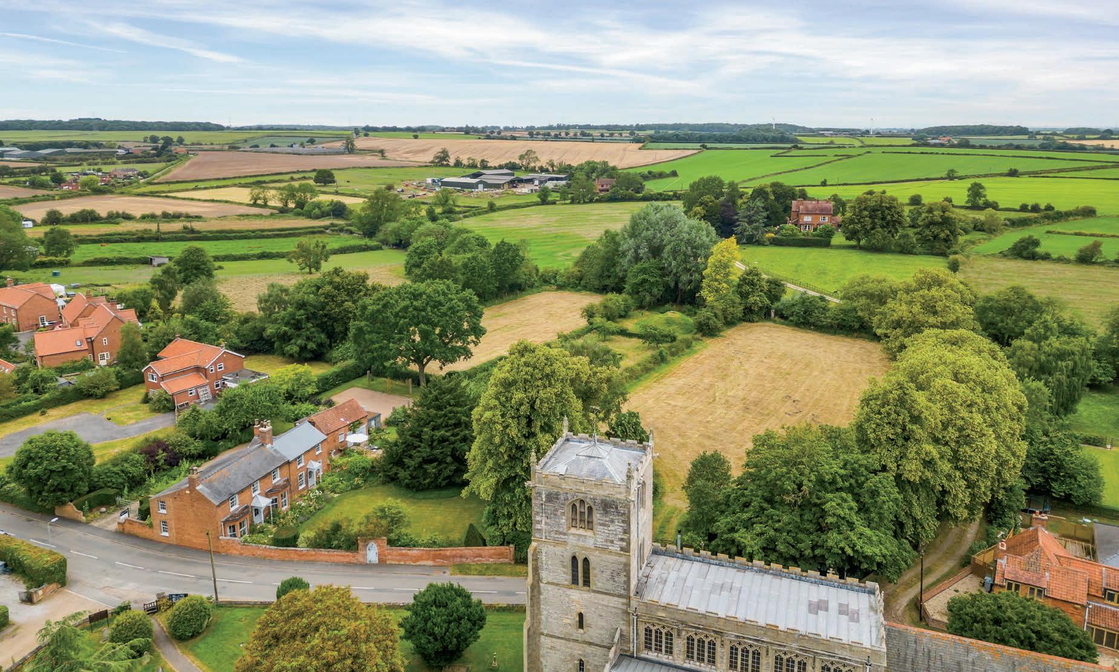
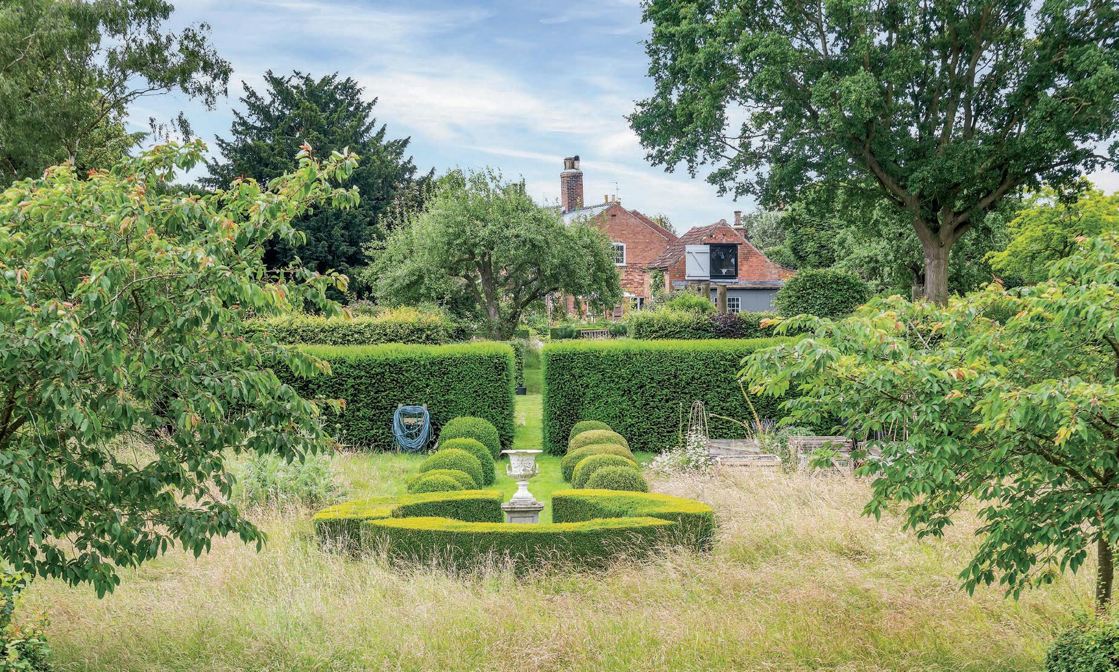

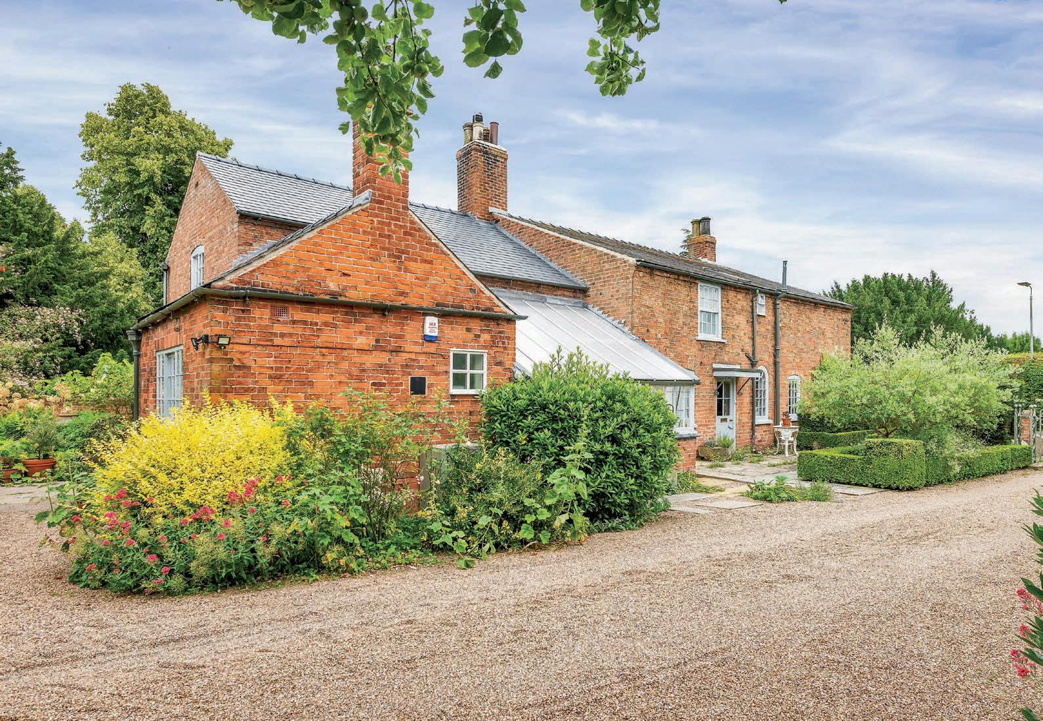

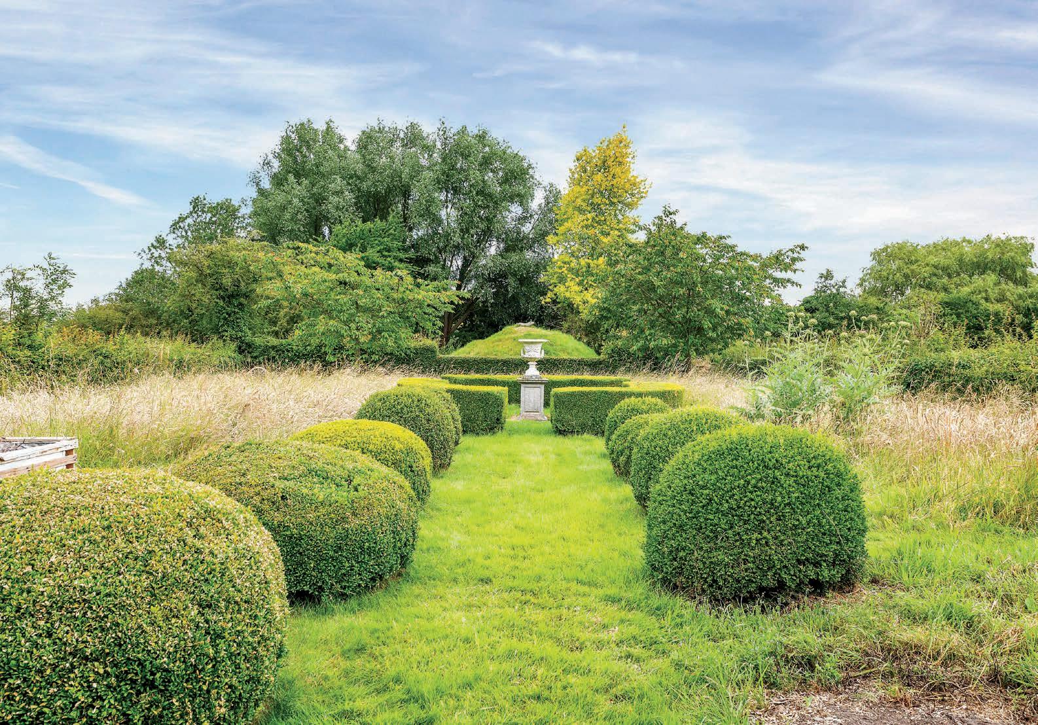
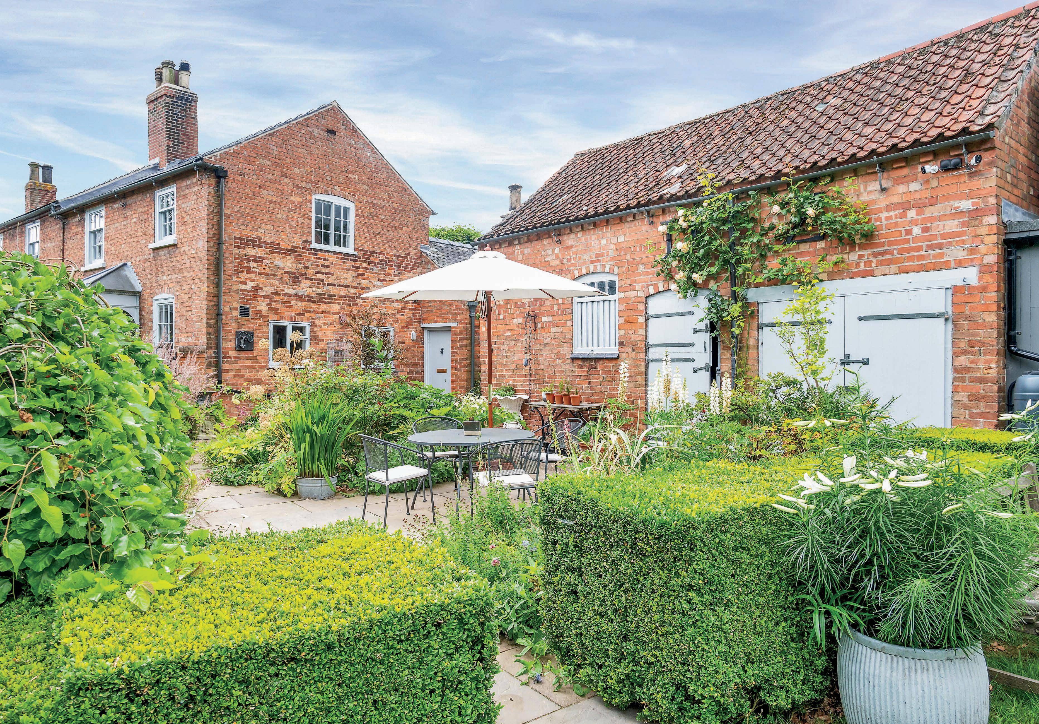

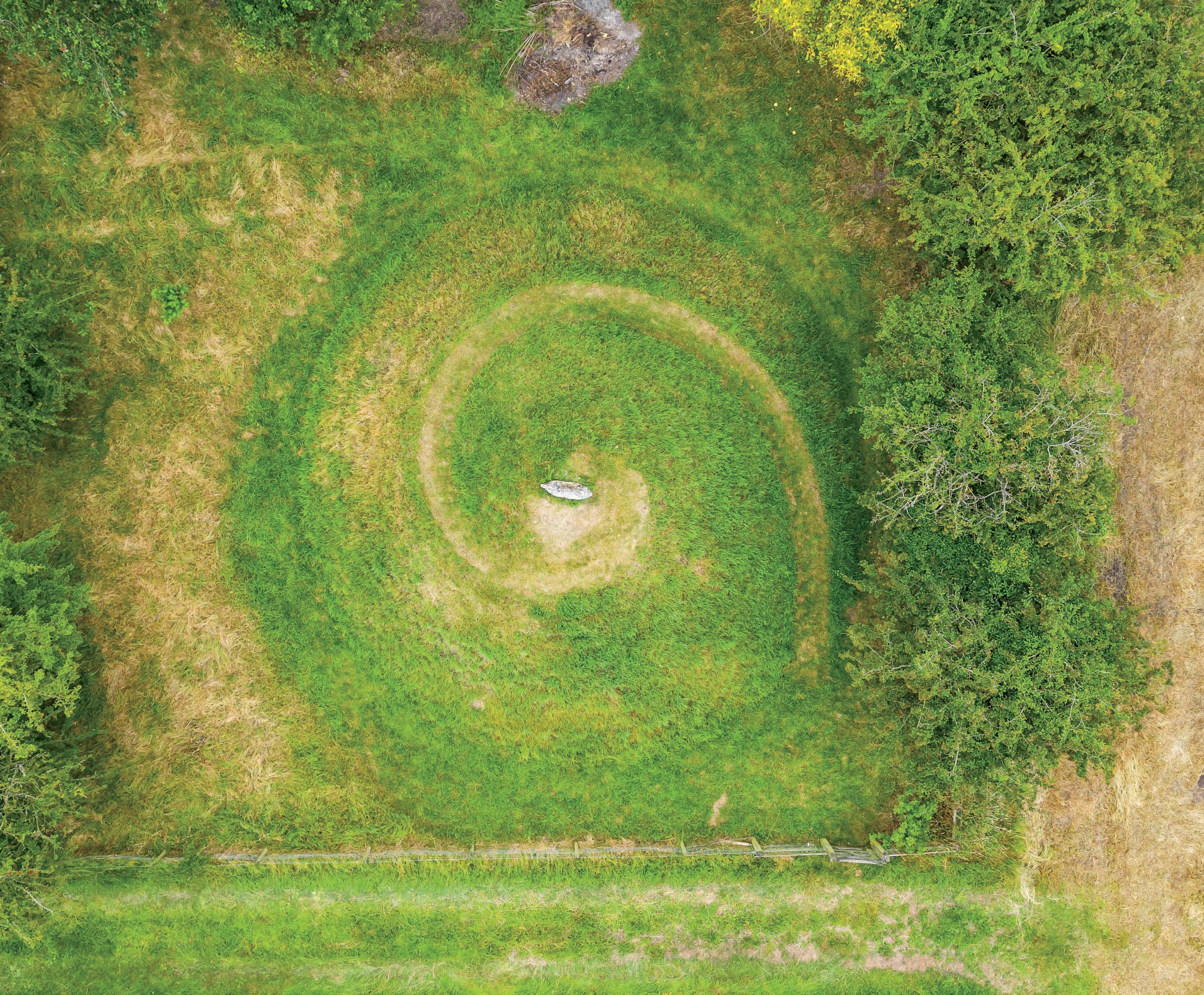
Tenure: Freehold
Services:
Mains electricity, water and drainage are connected. The property has oil fired central heating. We have not tested any apparatus, equipment, fittings or services and so cannot verify that they are in working order. The buyer is advised to obtain verification from their solicitor or surveyor.
Local Authority:
Newark & Sherwood District Council - Tax Band G
Viewing:
Strictly by appointment with Fine & Country Nottingham. For directions please use what3words app and enter: reunion.incensed.encourage
Energy Performance:
A full copy of the Energy Performance Certificate is available on request
Viewing:
Strictly by appointment with Fine & Country Nottingham
Distances:
Newark - 7 miles
Southwell - 8 miles
Lincoln - 22 miles
Nottingham - 26 miles
Registered in England and Wales. Company Reg. No. OC388579.
Registered office address: 69 High Street, Grantham, Lincolnshire NG31 6NR copyright © 2024 Fine & Country Ltd.

The Grange, Main Street, Norwell
Approximate Gross Internal Area
Main House = 279 sq.m/3008 sq.ft
Outbuilding = 73 sq.m/782 sq.ft
Garage = 13 sq.m/142 sq.ft
Total = 365 sq.m/3932 sq.ft

Illustration for identification purposes only, measurements are approximate, not to scale. JonHolmesPhotography © 2024

Agents notes: All measurements are approximate and for general guidance only and whilst every attempt has been made to ensure
therefore no guarantee can be given that they are in working order. Internal photographs are reproduced for general information and it must not be inferred that any item shown is included with the
Printed 03.10.2024
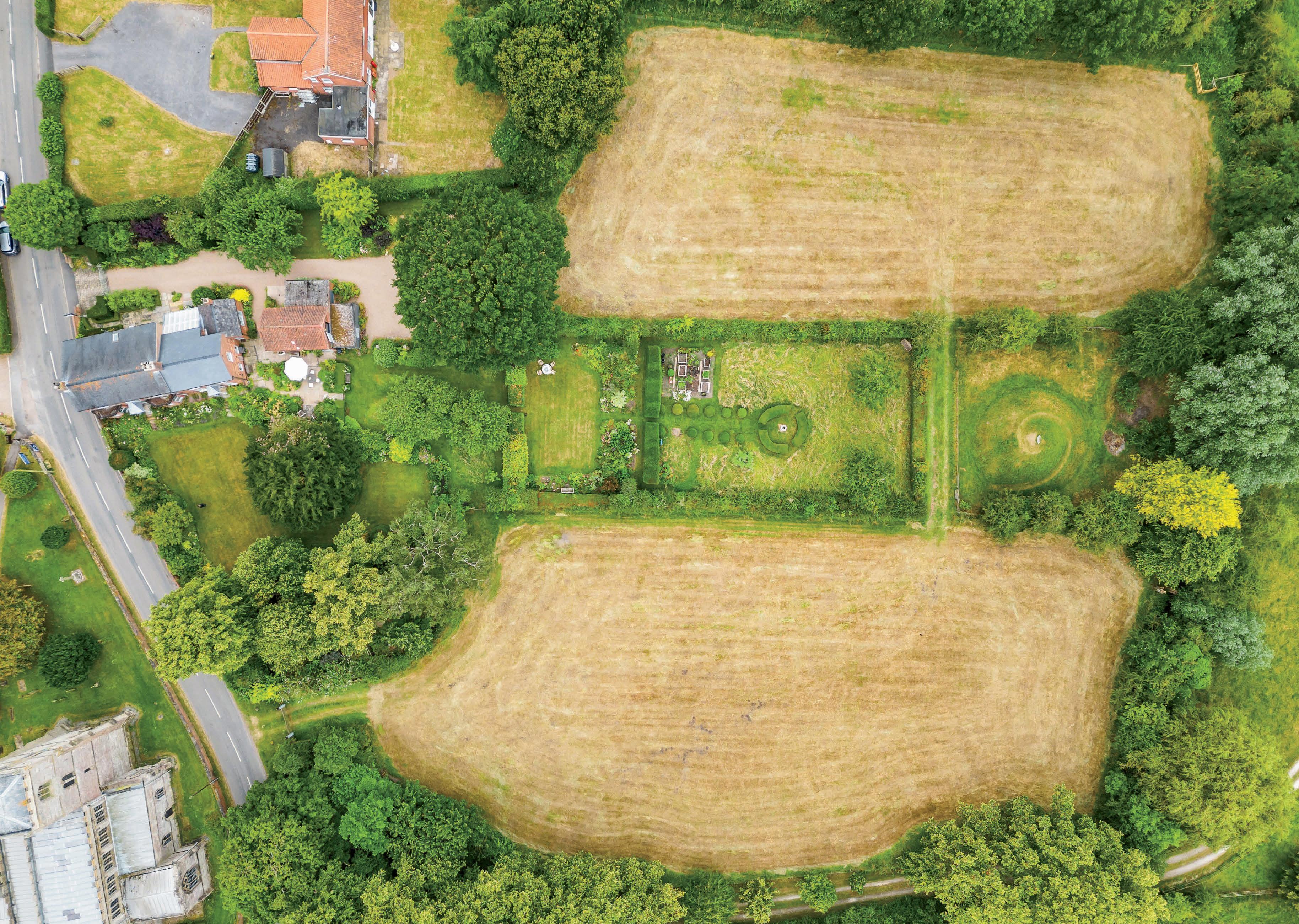
Fine & Country is a global network of estate agencies specialising in the marketing, sale and rental of luxury residential property. With offices in over 300 locations, spanning Europe, Australia, Africa and Asia, we combine widespread exposure of the international marketplace with the local expertise and knowledge of carefully selected independent property professionals.
Fine & Country appreciates the most exclusive properties require a more compelling, sophisticated and intelligent presentation – leading to a common, yet uniquely exercised and successful strategy emphasising the lifestyle qualities of the property.
This unique approach to luxury homes marketing delivers high quality, intelligent and creative concepts for property promotion combined with the latest technology and marketing techniques.
We understand moving home is one of the most important decisions you make; your home is both a financial and emotional investment. With Fine & Country you benefit from the local knowledge, experience, expertise and contacts of a well trained, educated and courteous team of professionals, working to make the sale or purchase of your property as stress free as possible.
The production of these particulars has generated a £10 donation to the Fine & Country Foundation, charity no. 1160989, striving to relieve homelessness.
Visit fineandcountry.com/uk/foundation



follow Fine & Country Nottingham on Fine & Country Nottingham
The Old Barn, Brook Lane, Stanton on the Wolds, Nottinghamshire, NG12 5SE 0115 982 2824 | nottingham@fineandcountry.com