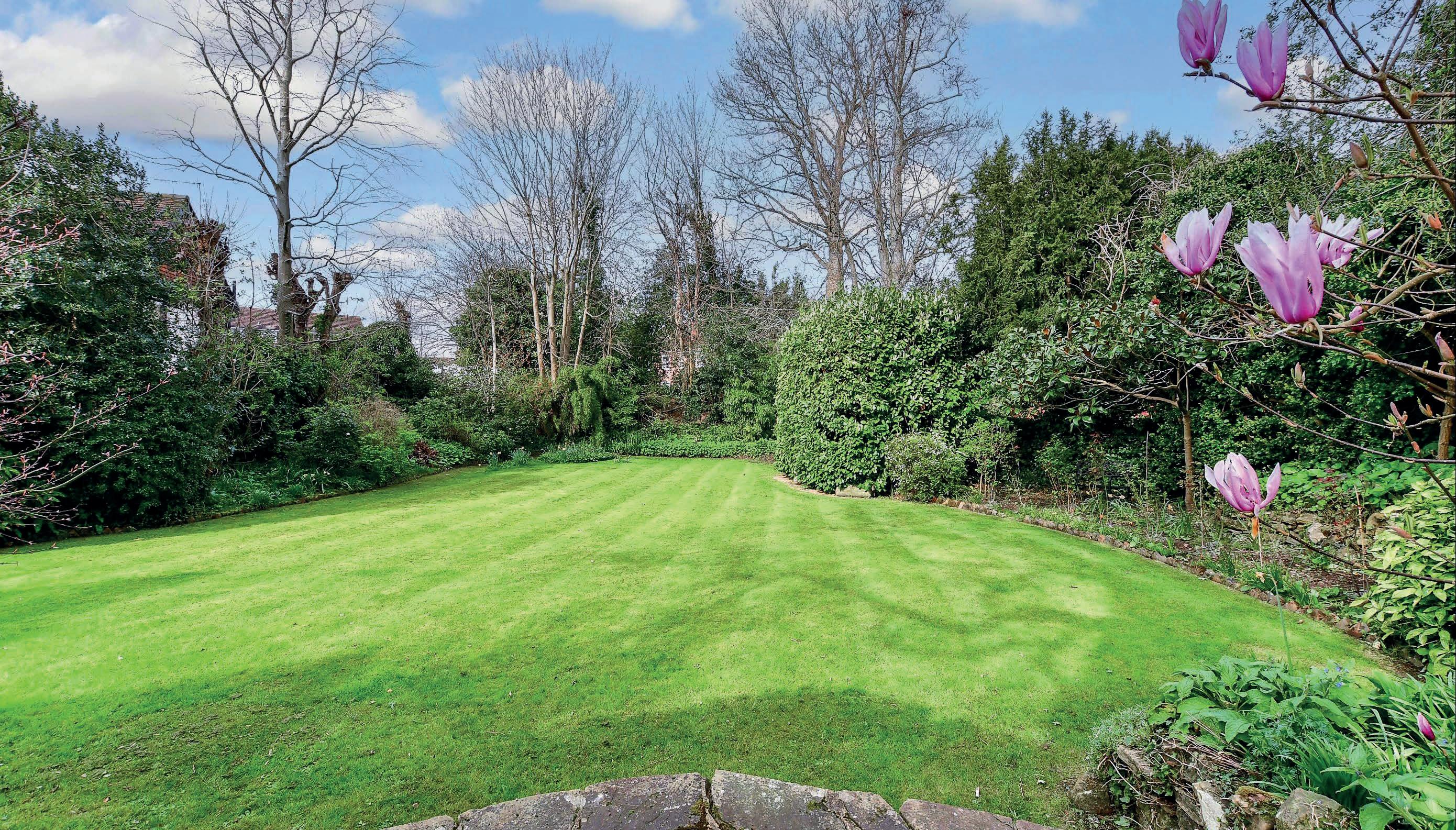










This stunning Grade II Listed property is steeped in more than 500 years of history and sits on a third of acre plot of beautiful gardens providing peace and tranquility yet having the benefit of being at the heart of historic old Tonbridge, in the centre of the town. The front of the house is Tudor with Jacobean additions, for example, a dated carved mantelpiece (1617) and exquisite carved wall panels. Despite being Tudor, the ceilings are high and the rooms are spacious and light. The garden side of the house is Victorian with a stunning oak-framed dining room / orangery, built in 2012, with views of the delightful gardens.
With its exterior black and white Tudor frontage, high chimneystacks and an eclectic mix of diamond pane casement and multi-pane sash windows, it has instant kerb appeal, especially when the wisteria is in bloom. However the main entrance is via a pair of wrought iron gates that lead to a block paved large driveway for off road parking and the garage as well as a path round to the garden side of the property where the additions made in the Victorian era offer different, but impressive, external features. Here you will see mellow brickwork and high varied roof lines with bargeboards and an attractive pitched roof porch providing access to the hallway. Once across the threshold you can also begin to appreciate the internal features that give this charming property so much character such as exposed beams, panelled doors and a variety of stylish fireplaces.
There is a long entrance hall with fascinating wall panelling, stairs down to a wet cellar and access to the ground floor accommodation including the large, dual aspect country style kitchen/breakfast room with lovely tiled flooring that flows through to the orangery, a small range cooker and attractive blue units housing additional appliances. It also includes a central island/breakfast bar, wall cupboards and many storage cupboards and plenty of room for a table and chairs for informal meals as well as multi-pane French doors to the garden. There is a door leading to the fabulous orangery with its vaulted and beamed ceiling, and oak framed windows and French doors leading to the terrace. It makes a wonderful space for more formal dinners or family celebrations as well as somewhere you can just sit and admire the views around the garden.
The elegant dual aspect drawing room is really special and includes a central ceiling beam, a wood framed and diamond pane bay window and a lovely Tudor style stone fireplace, while the cosy sitting room with its exposed ceiling beams and large inglenook fireplace is ideal for relaxing in front of the television or enjoying a quiet read. Anyone working from home would be delighted to work in the charming dual aspect study that includes beams and a fireplace as well as shelving and a picture rail. This floor also has a large utility room, which includes an airing cupboard and a downstairs cloakroom while stairs from the sitting room lead up to the T-shaped landing.
Off the landing there are stairs to the second floor, a family bathroom with a second airing cupboard, a bath and separate shower, another cloakroom and four double bedrooms. They all have built-in wardrobes, two have sinks and two have beautiful fireplaces. The stunning master bedroom has many wardrobes and a shower ensuite. Beside the linen cupboard, there is a second staircase which leads to the two airy and light attic rooms.
The beautifully designed garden and grounds are a delight and include a wrought iron -covered brick well, terrace and separate patio for al fresco dining and outdoor entertaining, while steps lead down to a summerhouse that includes broadband, lighting and electrics so could make an excellent summer office for anyone wanting to work from home but not be interrupted by activities in the house. Large lawns with shrub beds and impressive specimen trees surround the property that is bordered by hedging and a brick wall providing privacy and security.
Of special interest is a giant Ginko tree, said to be the oldest and largest in Kent. (Surpassing Penhurst Place’s Ginko). It is believed a contemporary of Darwin (Down House, Down) and Rogers (Riverhill House, Sevenoaks) brought the exotic seed back from Asia and planted it in the nineteenth century. Another historic feature in the garden, is part of the medieval town wall (‘dyke’) which was classified an ancient Monument in 1953 by Historic England. `Sadly all that is left is a mud bank.
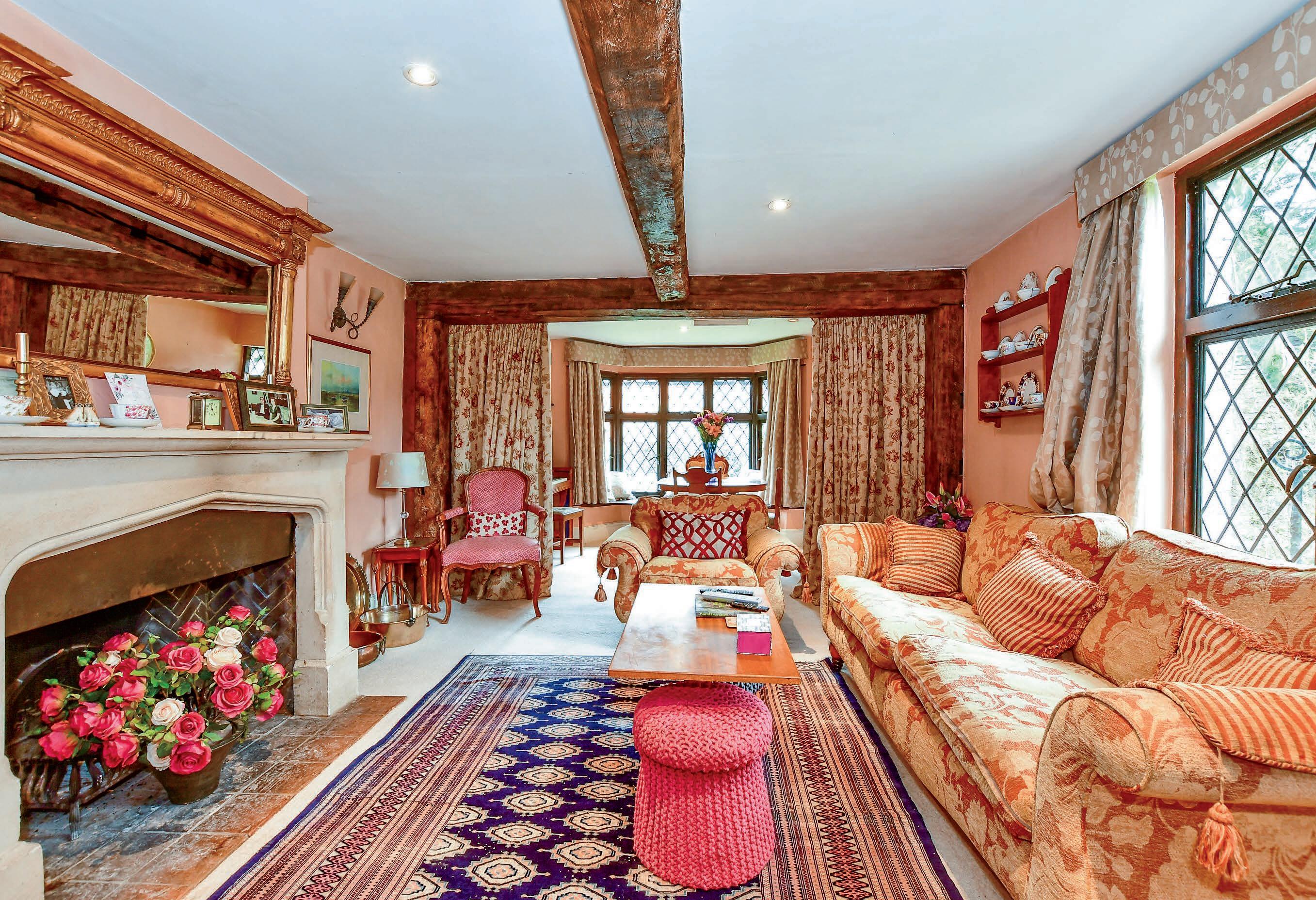


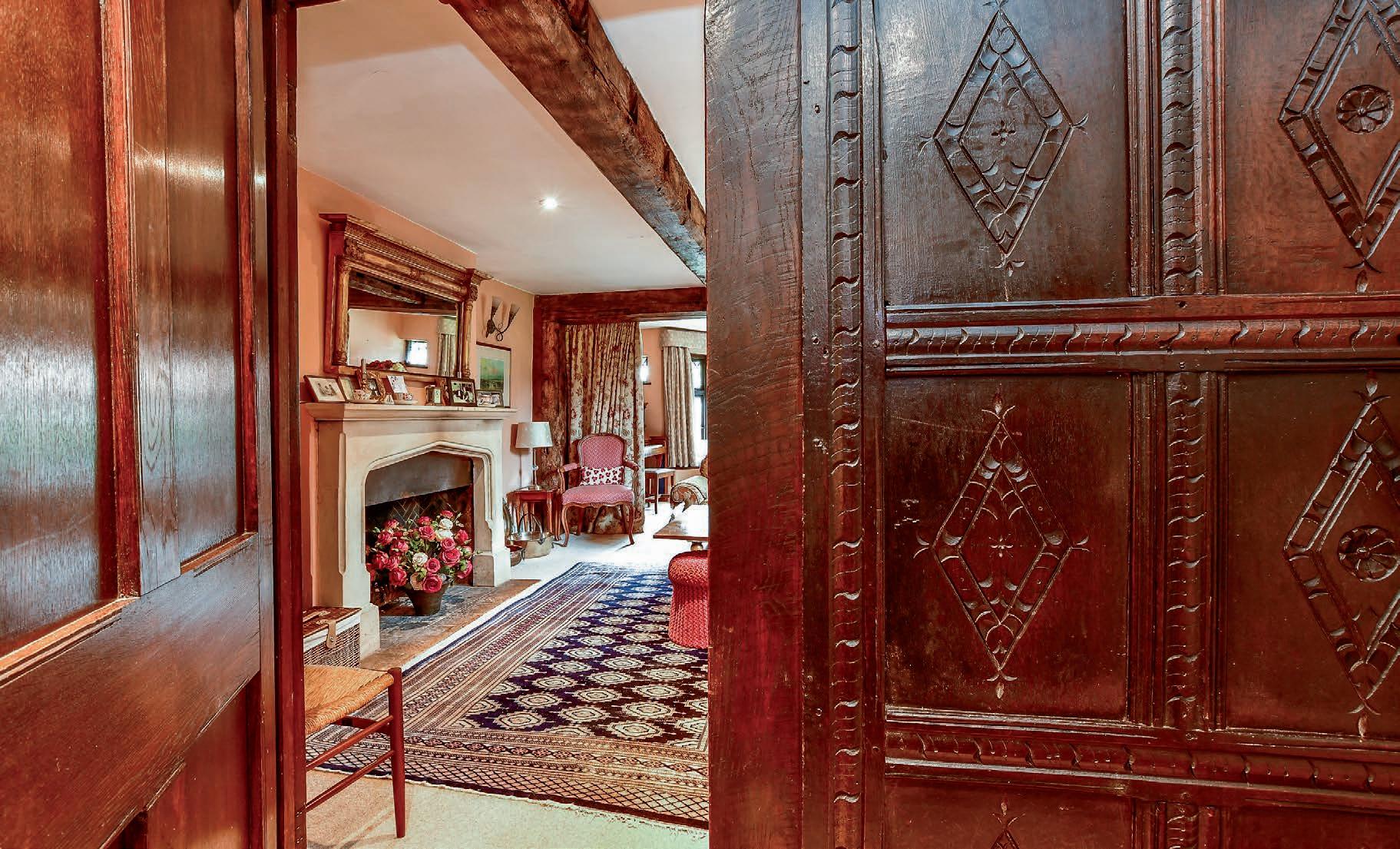
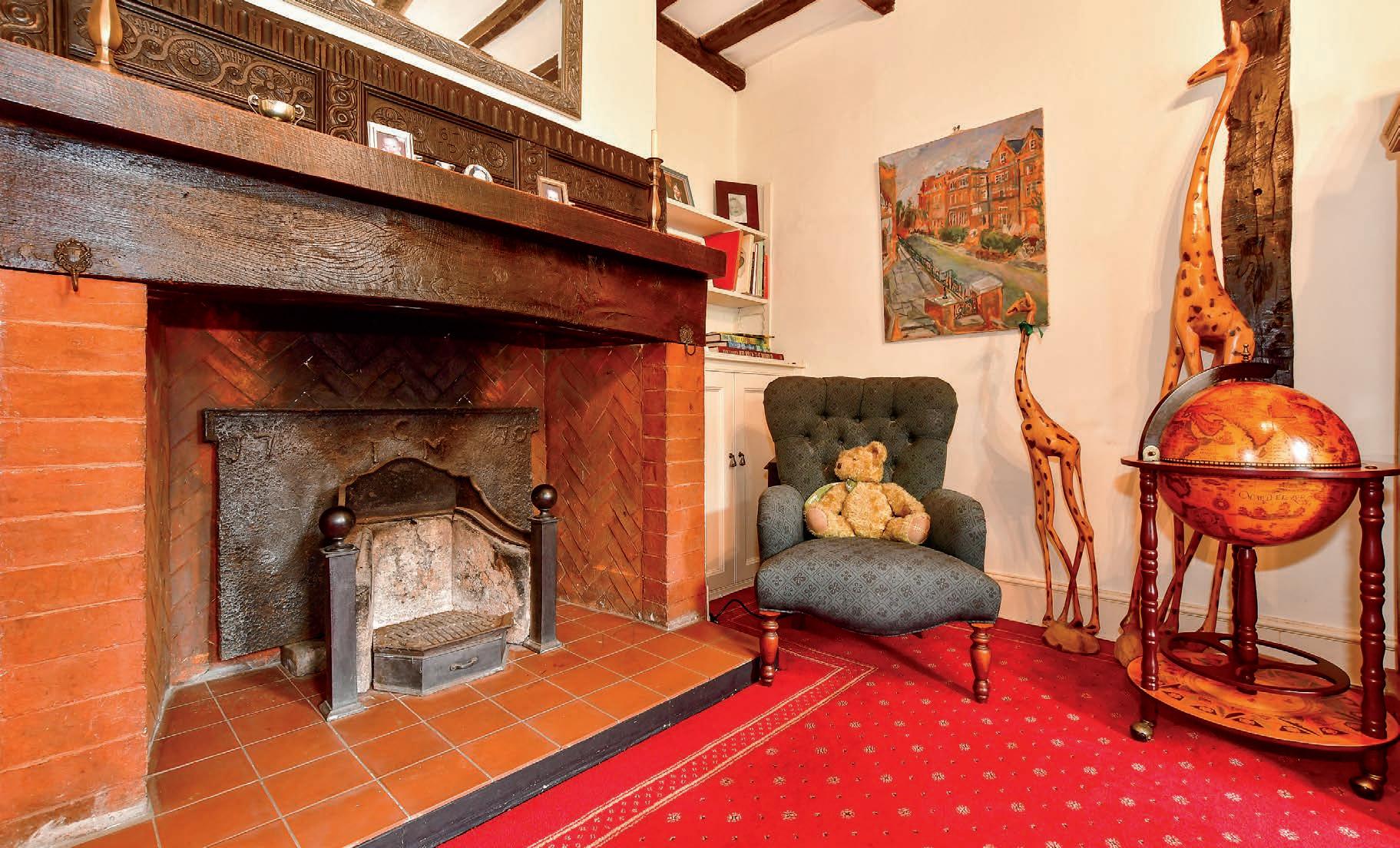
We bought this beautiful property in 2007 and have spent 17 very happy years here raising our children, but our circumstances have changed so we now need to move on. We have been dedicated custodians of this exceptional property, for example we renovated the outside timbers and lime plaster panels in the summer of 2022. We love the character of the place and the fact that it is very peaceful as we have large and secluded grounds but it is just a short stroll to Tonbridge high street.’ Here you will find a variety of independent shops, hair and beauty salons, bars and restaurants with additional retail outlets on the outskirts of the town. It is also only half a mile to the station where there are many commuter trains that whisk you to London in just over half an hour while the Regency town of Royal Tunbridge Wells is only a short drive, also the large driveway can easily park three cars.
There are excellent local educational facilities with a number of primary schools including Slade Primary rated Outstanding by Ofsted, several Outstanding grammar schools (including the high achieving The Judd for boys and Tonbridge Grammar School for Girls) with specialist status including performing arts, maths and ICT, music and sports. There is also the West Kent College of further education and a small University of Kent campus as well as the famous independent Tonbridge School founded in 1553. This provides the thriving EM Forster theatre and leisure club (TSC) with extremely good facilities available to external club members including a swimming pool, gymnasium, athletics track and tennis courts while the town itself includes golf, football, rugby, tennis and cricket clubs.”*
* These comments are the personal views of the current owner and are included as an insight into life at the property. They have not been independently verified, should not be relied on without verification and do not necessarily reflect the views of the agent.
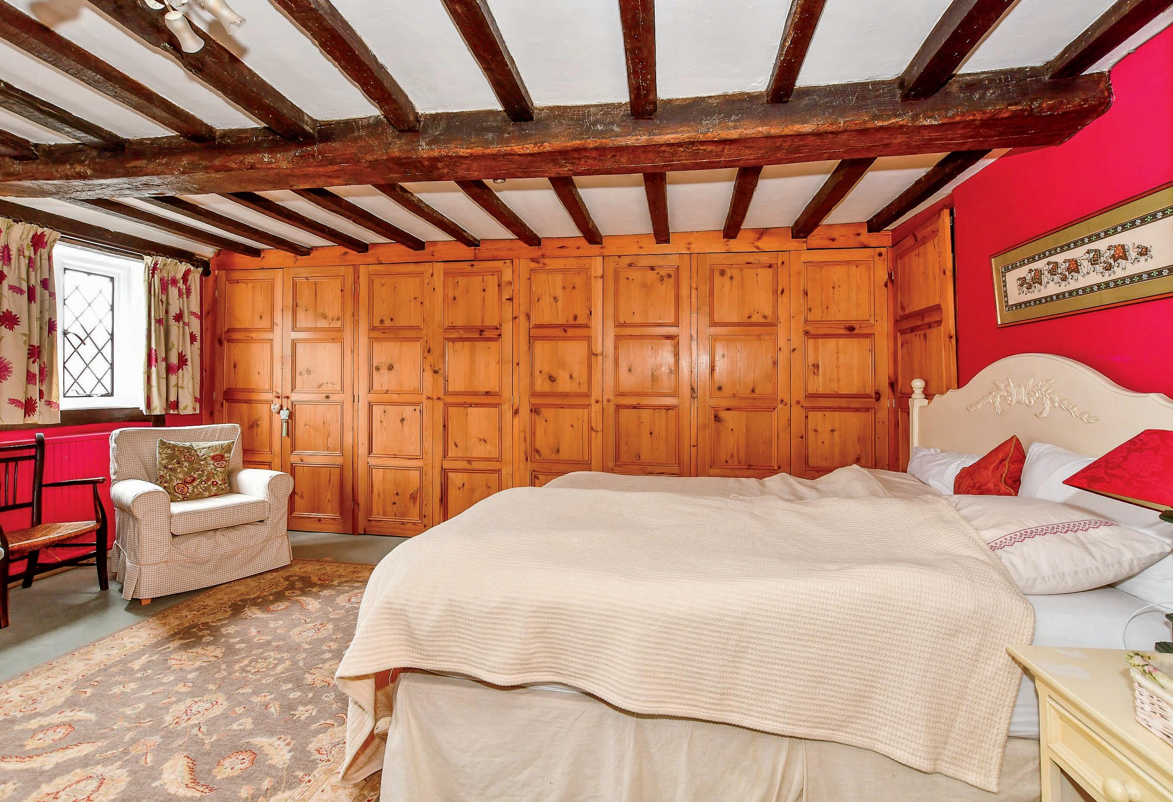
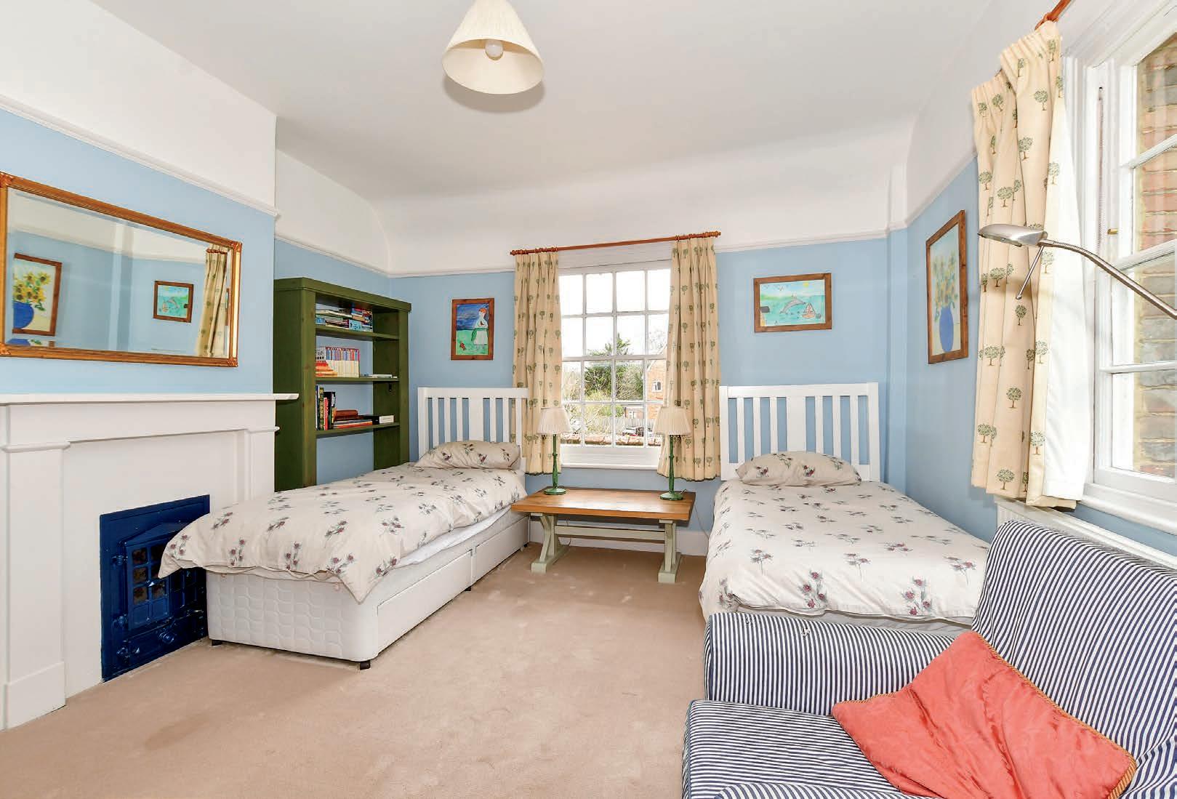
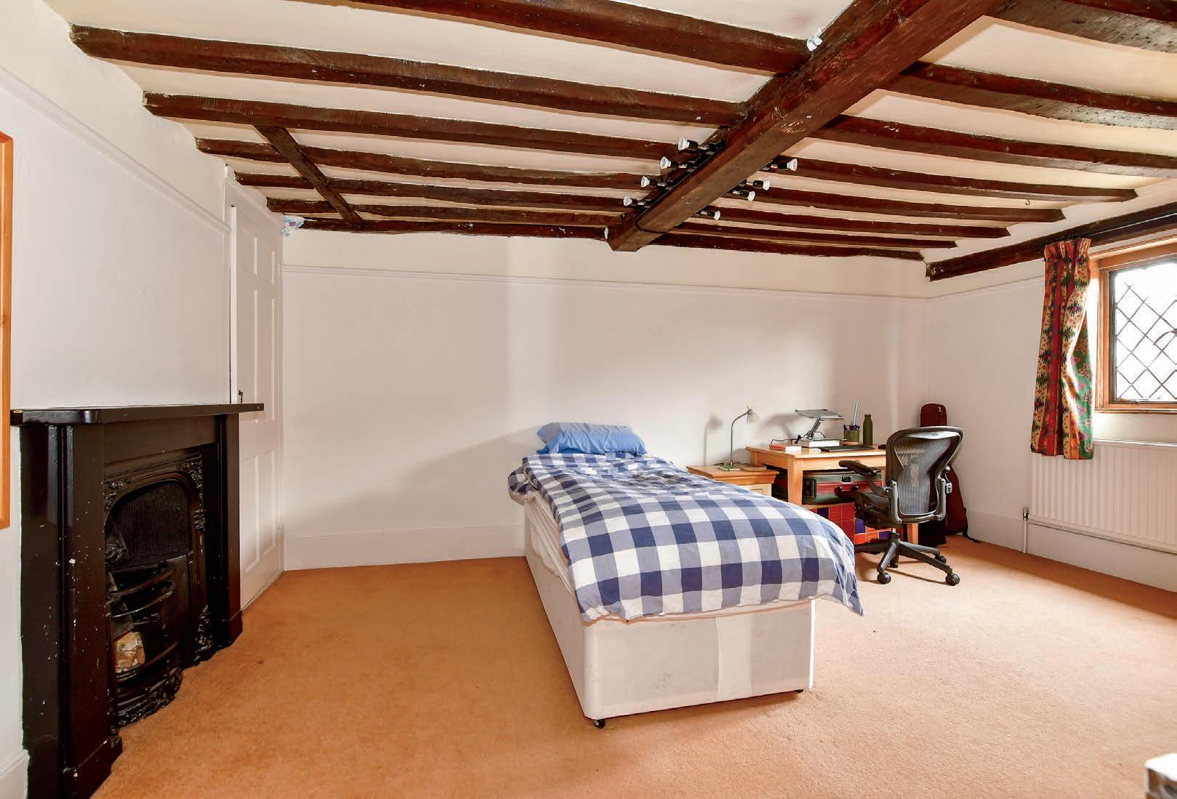

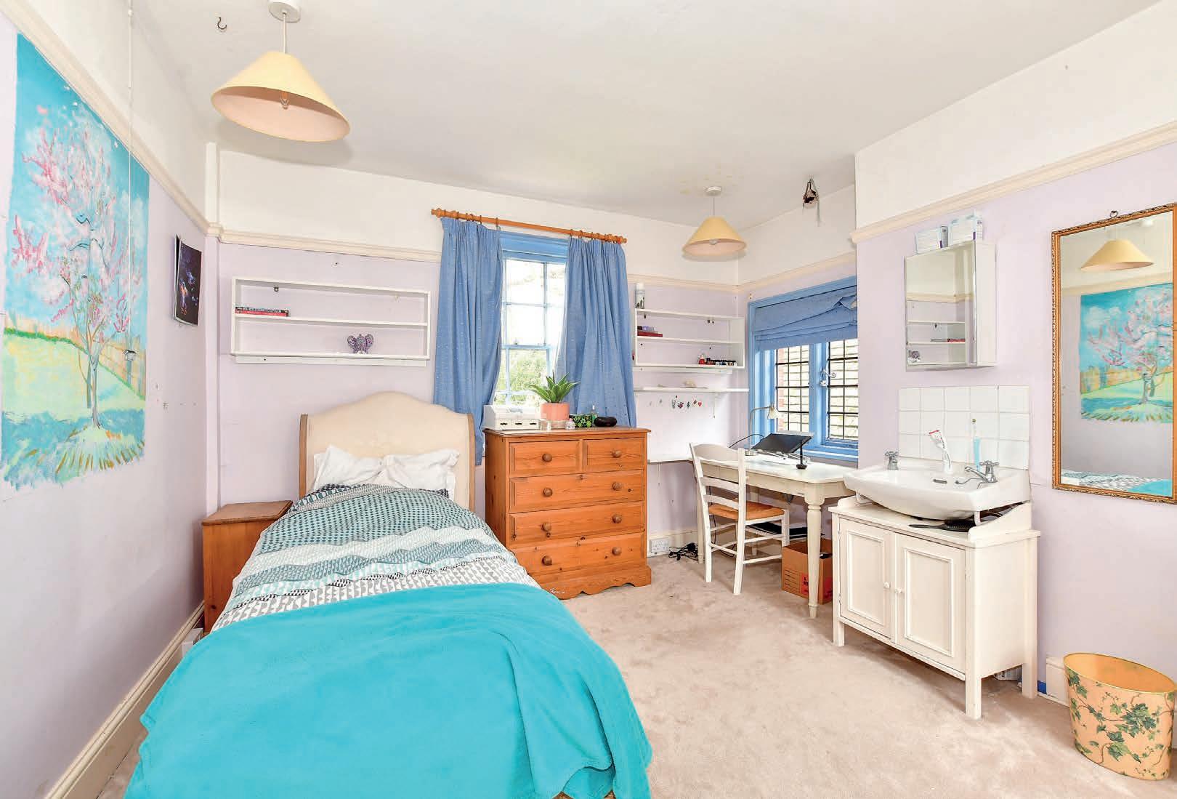


Entertainment
EM Forster Theatre (Tonbridge School)
Oast Theatre
The Angel Centre (sports facilities plus a swimming pool with children’s lido)
Local Attractions / Landmarks
Tonbridge Castle
Iron Train Bridge
Haysden Country Park
Tonbridge River Trips
Knole Park
Somerhill (independent) 01732 352124
Hilden Grange Preparatory 01732 351169
Hilden Oaks Prep & Nursery 01732353941
Secondary Schools: Tonbridge Grammar School 01732 365125
Weald of Kent Grammar School 01732 373500
Hill View School for Girls 01732 352793
The Judd School (Grammer) 01732 770880
Tonbridge School (Independent) 01732 365555
Kent College Pembury 01892822006
Penhurst Place
Hever Castle
The Himalayan Gardens

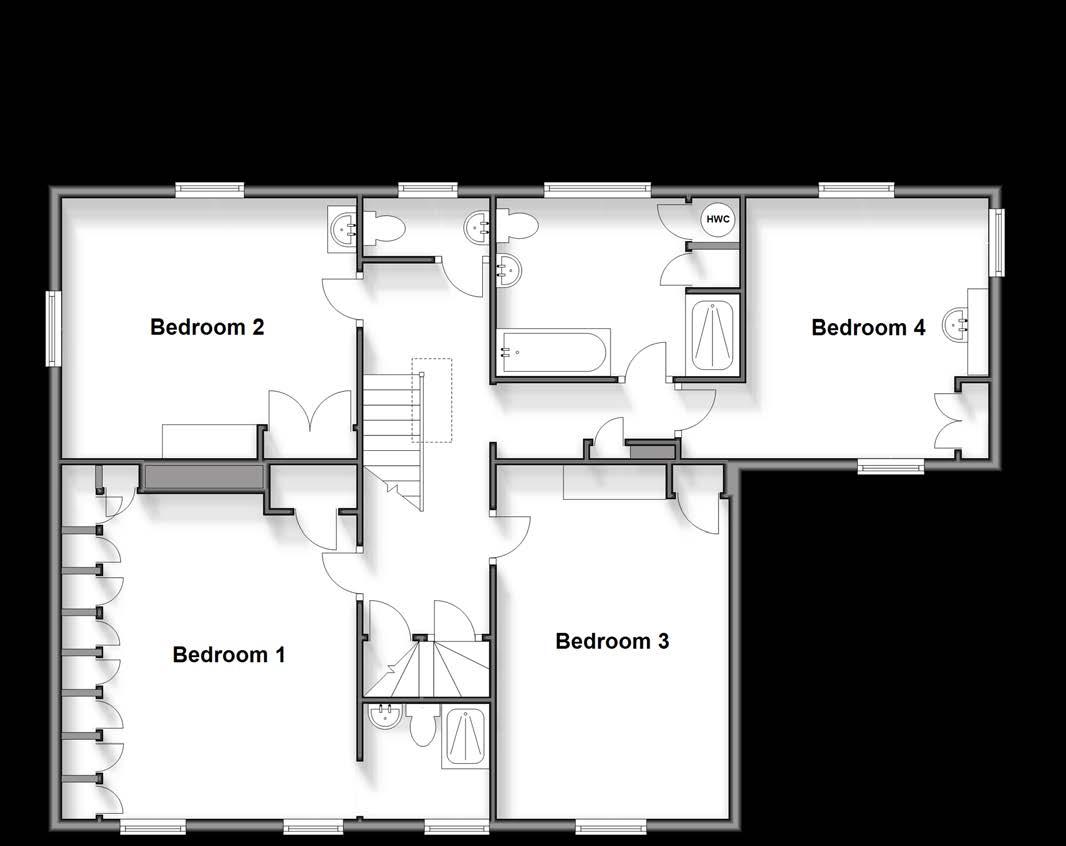
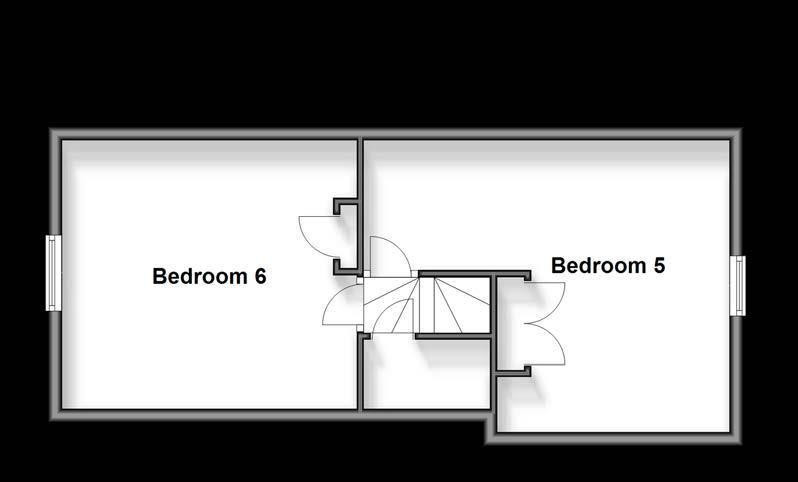
Entrance Hall
Drawing Room 23’10 (7.27m) x 12’7 (3.84m) narrowing to 11’4 (3.46m)
Kitchen/Breakfast Room 23’3 x 12’5 (7.09m x 3.79m)
Orangery/Dining Room 18’1 x 15’4 (5.52m x 4.68m)
Utility 13’1 x 6’5 (3.99m x 1.96m)
Boot room 9’8 x 6’0 (2.95m x 1.83m)
Cloakroom
Living Room 17’9 x 17’0 (5.41m x 5.19m) narrowing to 11’1 x 16’0 (3.38m x 4.88m)
Study 16’7 (5.06m) narrowing to 15’6 (4.73m) x 14’0 (4.27m)
FIRST FLOOR
Landing
Bedroom 1 16’8 x 12’6 (5.08m x 3.81m)
En Suite 6’2 x 5’6 (1.88m x 1.68m)
Bedroom 2 14’9 (4.50m) x 12’7 (3.84m) narrowing to 11’6 (3.51m)
Bathroom 11’6 x 8’7 (3.51m x 2.62m)
Cloakroom
Bedroom 3 16’3 x 11’0 (4.96m x 3.36m)
Bedroom 4 12’7 (3.84m) x 11’1 (3.38m) narrowing to 10’0 (3.05m)
SECOND FLOOR
Landing
Bedroom 5 18’1 (5.52m) narrowing to 11’3 (3.43m) x 8’0 (2.44m)
Bedroom 6 14’6 x 7’6 (4.42m x 2.29m)
Garage
Driveway
Rear Garden
Summer House
£1,950,000
Council Tax Band: G
Tenure: Freehold
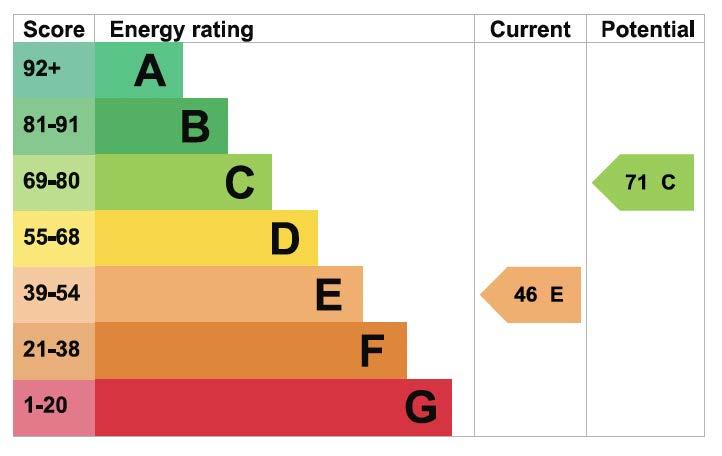


Agents notes: All measurements are approximate and for general guidance only and whilst every attempt has been made to ensure accuracy, they must not be relied on. The fixtures, fittings and appliances referred to have not been tested and therefore no guarantee can be given that they are in working order. Internal photographs are reproduced for general information and it must not be inferred that any item shown is included with the property. For a free valuation, contact the numbers listed on the brochure. Copyright © 2024 Fine & Country Ltd. Registered in England and Wales. Company Reg No. 06959315 Registered Office: Morgan Alexander Kent Ltd (formerly Fine & Country Kent Ltd.) 36 King Street, Maidstone, Kent ME14 1BS. Printed 24.04.2024
