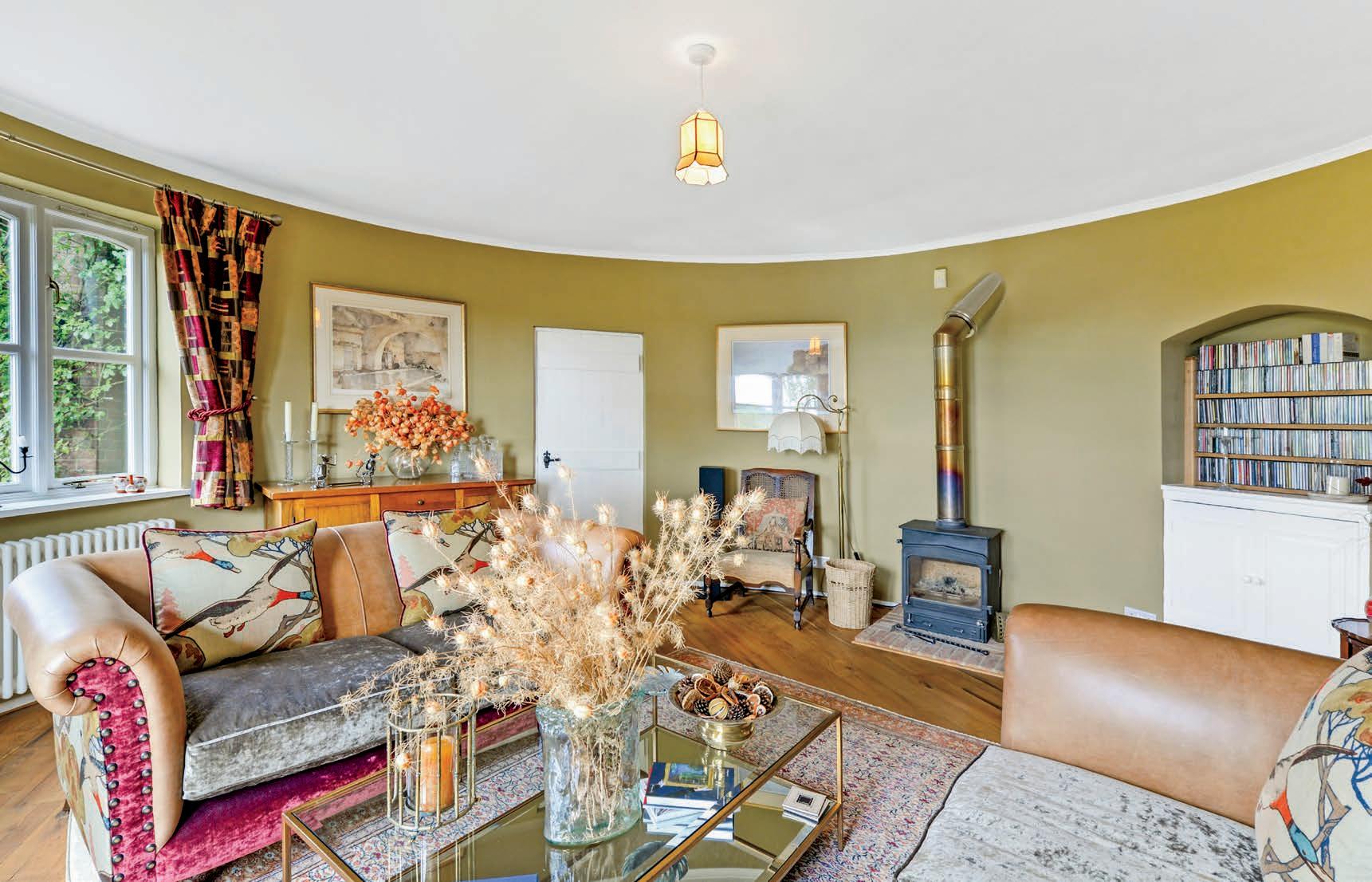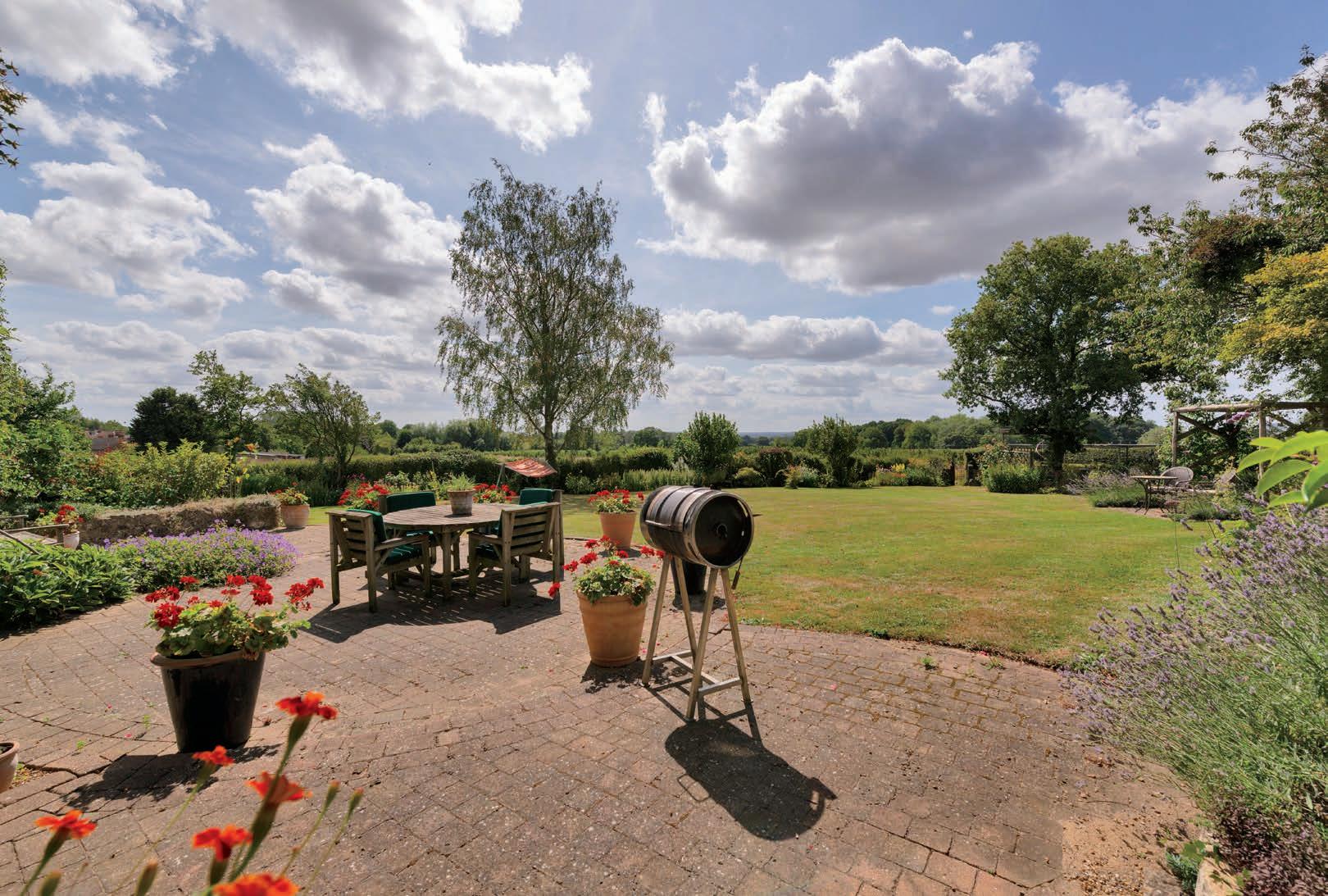

Seller Insight
The Oast, Street Farm has been our cherished home since February 2014. Originally built around 1860, The Oast was converted into a residence in the early 1960s and has undergone thoughtful upgrades over the decades.”
“Over the past decade, we have made significant improvements, including the addition of a traditional summerhouse/garden room, a new oak-framed garage, an additional ensuite, a treehouse, and carefully positioned outdoor seating areas designed to capture the best of each season and weather condition.”
“I first visited The Oast on a rainy October afternoon, and even on that dreary day, I could see the immense potential of this unique property. The Oast is arguably one of the most beautiful you will ever see, especially when the garden is in full bloom. Set back from the village lane, the property offers a serene and idyllic atmosphere. For anyone who appreciates an English garden, this home is a true delight. With its south-facing orientation and west-facing aspect, you can enjoy sunlight throughout the day and witness breath-taking sunsets—especially from the treehouse, where you can glimpse Sissinghurst Castle in the distance.”
“The spaciousness of the home is immediately apparent, and in the winter months, the warmth of the wood stoves brings a comforting cheer, adding to the sheer pleasure of living here. The gardens have been thoughtfully designed to be enjoyed year-round, with seating areas that capture the sun at different times of the day—or provide shade when the heat becomes too intense. The ability to grow your own fruits and vegetables further enhances the joy of living in a property like this.”
“The Oast, Street Farm is perfectly suited for social gatherings, with numerous rooms designed for entertaining. However, my favourite room has always been the dining room, where we have hosted many large family Christmas lunches, creating cherished memories that will last a lifetime.”
“We have wonderful neighbours with whom we occasionally socialise, most of whom are retired or professionals. We occasionally help each other out, especially during the hot summer months when away as receptacle watering of garden is really appreciated.”
“For everyday necessities, there are shops in Headcorn and Lenham, just three miles away, as well as a local store in Kingswood, a mile away. There is no shortage of quality schools nearby, including Sutton Valence, Ashford School, and several grammar schools, all within a reasonable distance. The transport links are excellent, with the M20 just three miles away at Junction 8, and high-speed train stations at Ebbsfleet, Ashford, and Headcorn offering easy access to Charing Cross. The location’s proximity to amenities, schools, and transport links, along with fast broadband, is a significant advantage.”
“There is so much I will miss about my home—the countless memories we’ve created here over the past 10 years—but as I embark on a new chapter, I do so with a heart full of gratitude for the time I’ve spent here.”*
* These comments are the personal views of the current owners and are included as an insight into life at the property. They have not been independently verified, should not be relied on without verification and do not necessarily reflect the views of the agent.






Step inside The Oast
Fine & Country proudly presents The Oast, a truly remarkable family home with origins dating back to the 19th century, set amidst an idyllic English country garden. This unlisted three-roundel oasthouse seamlessly combines period charm with a contemporary elegance, spanning over 3,500 square feet, and offers an awe-inspiring vista over picturesque orchards.
Thoughtfully configured over two floors, The Oast offers an abundance of light and space, with double or triple-aspect views available from most rooms. The ground floor showcases oak flooring, ragstone feature walls, and log-burning stoves, creating a warm and inviting ambience throughout. Centrally located, the entrance hall sets the tone for this impressive home, leading to three well-proportioned reception rooms housed within the roundels, and flow seamlessly to outdoor, southerly-facing terraces. These versatile spaces comprise; formal dining room, a sitting room, and drawing room, making them perfect for both formal entertaining and relaxed family gatherings.
The heart of the home, the kitchen/breakfast room, is equipped with a range of high-specification appliances and offers a sociable space for culinary creations while enjoying the company of family and guests. An inner hallway, perfect for a study, along with a ground floor cloakroom featuring a shower, adds convenience and practicality to this level.
Ascend the attractive wooden staircase to the first floor, hosting six beautifully presented double bedrooms. The principal bedroom boasts double-aspect views, fitted wardrobes, and a luxurious ensuite shower room. The guest bedroom also features an en-suite shower room, while the remaining four bedrooms are served by an equally impressive family bathroom.
Position & Parking
The Oast enjoys an enviable position, accessed via a five-bar wooden gate and a shingle driveway. Ample parking is available for numerous vehicles, including an oak-framed double car barn that provides covered parking for two cars, plus log store.









Step outside The Oast
Gardens
The Oast stands elegantly within a pretty, southerly-facing English country garden that offers uninterrupted views over neighbouring orchards. A detached and beautifully constructed oak-framed and mellow brick, outdoor lounge/dining room enhances the property considerably, featuring a logburning stove, kitchen facilities, vaulted ceiling, and bi-fold doors, creating a year-round space to entertain or relax. The expansive lawn is adorned with prolifically stocked flower beds, offering bursts of colour throughout the year. Cleverly nestled seating areas provide multiple options for al fresco dining, entertaining, or quiet contemplation. A charming fruit garden, greenhouse, and rainwater harvesting system afford further interest and practicality. A wrought iron spiral staircase ascends to a whimsical treehouse with a viewing platform, providing the perfect spot for morning coffee or a refreshing drink while enjoying an elevated breathtaking panorama over the orchards.
Location
The Oast is nestled in the charming Wealden village of Ulcombe, offering a serene countryside setting while remaining conveniently close to essential amenities. Just 3.4 miles away, the nearby village of Headcorn provides a variety of shops, cafes, restaurants, and a mainline train station with direct services to London. The property is well-connected by excellent road links to Maidstone, Ashford, and other major destinations, with Ashford International Station or Ebbsfleet offering high-speed rail connections to London St Pancras in just 37/ 18 minutes respectively.
The area boasts an impressive selection of schools in both the state and private sectors, including Ulcombe Church of England Primary, Lenham Primary, Sutton Valence School, Cranbrook Grammar, and others. A wealth of leisure opportunities also await, with several renowned golf courses and county cricket venues located nearby, ensuring a vibrant and active lifestyle for residents.
The Oast is more than just a home; it’s a rare lifestyle opportunity to own a unique and historic residence in one of Kent’s most desirable locations. Contact Fine & Country today to arrange a viewing of this exquisite property.
Freehold
Council Tax Band G
EPC Rating E
Superfast Fibre Broadband & Standard Broadband available at the property for more information please look online
For mobile phone coverage in this area please look online
The following are connected at the property:- Electric / Mains Water / Public Drainage / Cable TV or Satellite / Phone / Broadband
Property accessed via private road
Times and distances are approximate and should be independently verified



Guide price £1,350,000 - £1,400,000






Agents notes: All measurements are approximate and for general guidance only and whilst every attempt has been made to ensure accuracy, they must not be relied on. The fixtures, fittings and appliances referred to have not been tested and therefore no guarantee can be given that they are in working order. Internal photographs are reproduced for general information and it must not be inferred that any item shown is included with the property. For a free valuation, contact the numbers listed on the brochure. Copyright © 2024 Fine & Country Ltd. Registered in England and Wales. Company Reg No. 06959315. Registered Office: Morgan Alexander Kent Ltd (formerly Fine & Country Kent Ltd.) 36 King Street, Maidstone, Kent ME14 1BS. Printed 10.09.2024

