
| Hilton | Derby | Derbyshire | DE65 5GB


| Hilton | Derby | Derbyshire | DE65 5GB

A character property, offering a rare multigenerational opportunity within a highly convenient hamlet ideal for the commuter.
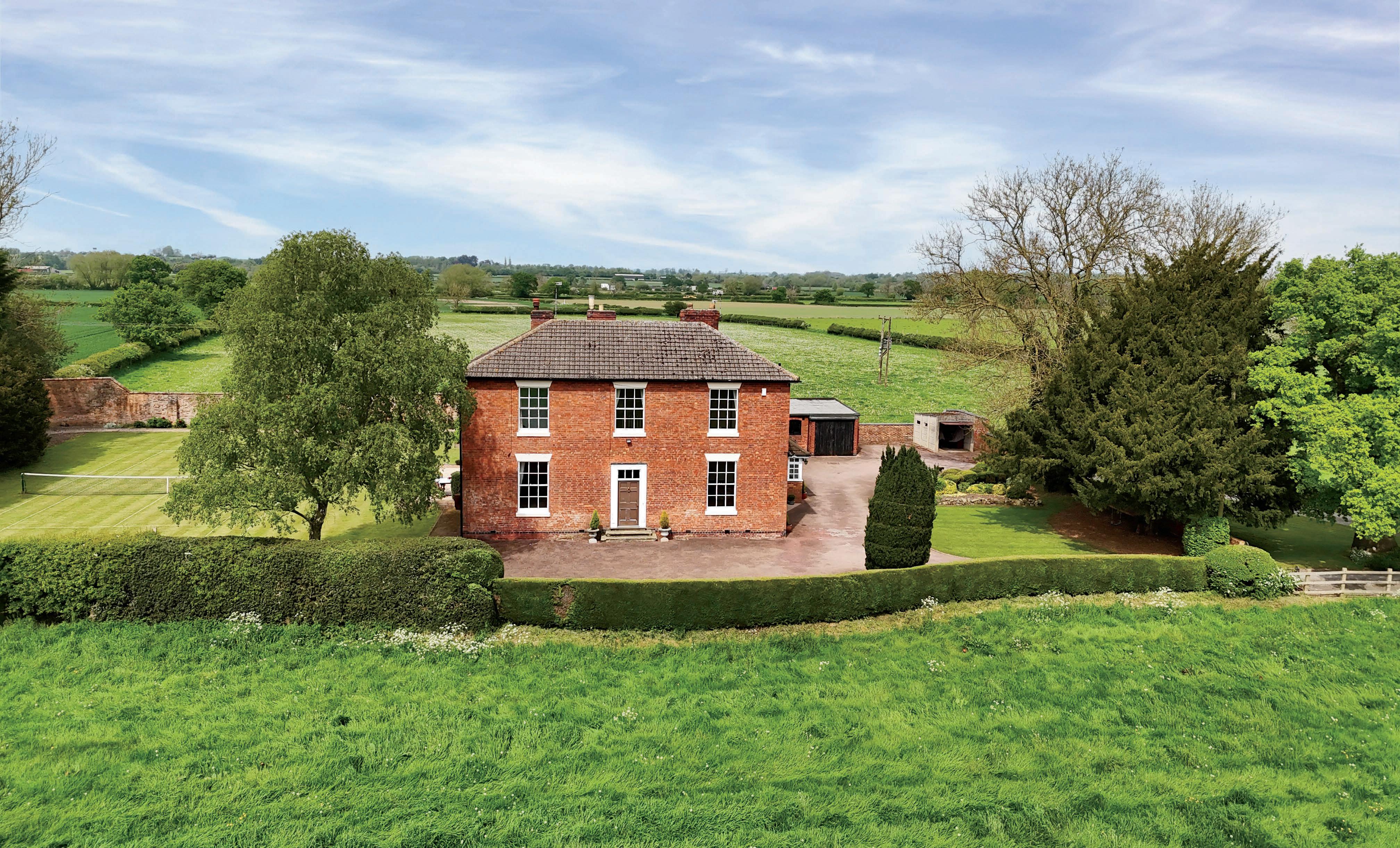
The sale of this former vicarage presents a truly unique opportunity to acquire a property that has been in the ownership of one family for over 40 years. The property is currently divided into two units with an interconnecting door, creating independent living spaces suited for multigenerational family living. The property requires modernisation throughout, and currently offers in total seven bedrooms, four reception rooms, two kitchens, two cloakrooms, two hallways, utility and larder - in total extending to 3218 sq.ft. Whether you need space for children, guests, extended family or a home
office, this property has the scope to accommodate it all.
Furthermore, the property enjoys a generous 0.6 acre plot, with driveway and garden surrounded by fields to all four sides. The Old Vicarage is located within the highly convenient hamlet of Marston On Dove, close to an extensive range of amenities, commuter roads and rail networks.
To the original frontage is an entrance door leading into a spacious reception hallway with stone flagged floor and staircase leading to a first floor galleried landing. Furthermore the hallway provides access to a drawing room, dining room, fitted kitchen and cellar. The drawing room is of impressive proportions, enjoying a dual aspect with potential for views to the front aspect over surrounding countryside and the opportunity to connect to the garden on the side aspect. The dining room is equally spacious, having access to a kitchen and also enjoying a dual aspect - with potential for views to the front aspect and an outlook to the side over the sweeping driveway. The fitted kitchen includes a side porch with driveway access and an interconnecting door to the separate rear living quarters.
The living accommodation to the rear aspect is entered via an entrance porch which leads into an entrance hallway, having staircase off to the first floor and a guest cloakroom. The hallway also provides access to a breakfast kitchen, dining room, sitting room and utility/store room. The fitted kitchen features an Aga, the interconnecting door which leads into the front accommodation and has an outlook over the sweeping driveway to the front aspect. Furthermore, both the sitting room and the dining room are well proportioned rooms and connect to the garden via patio doors. Completing the ground floor is the practicalities of a utility that leads into a store r oom.
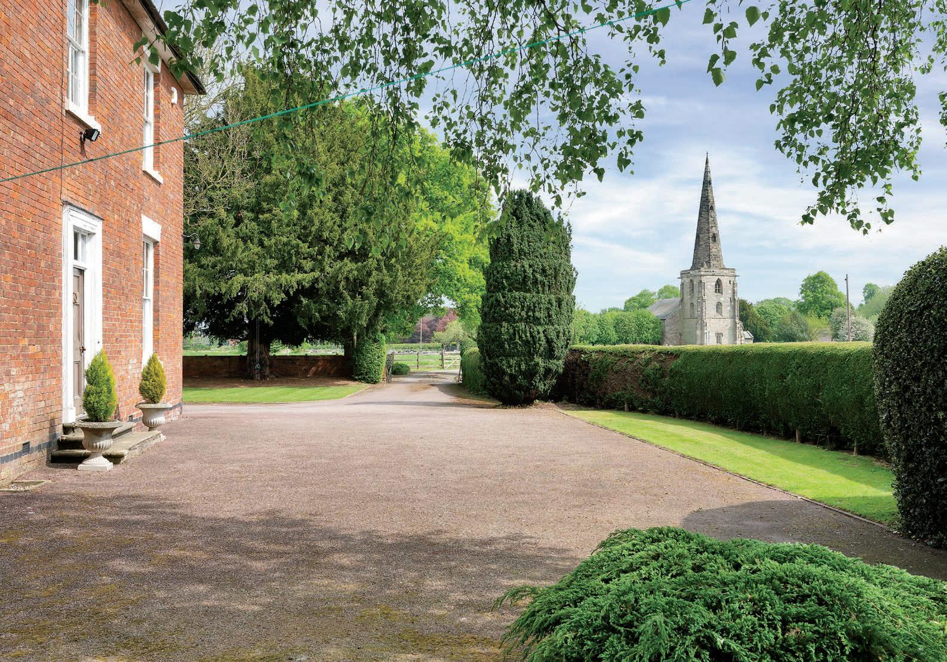


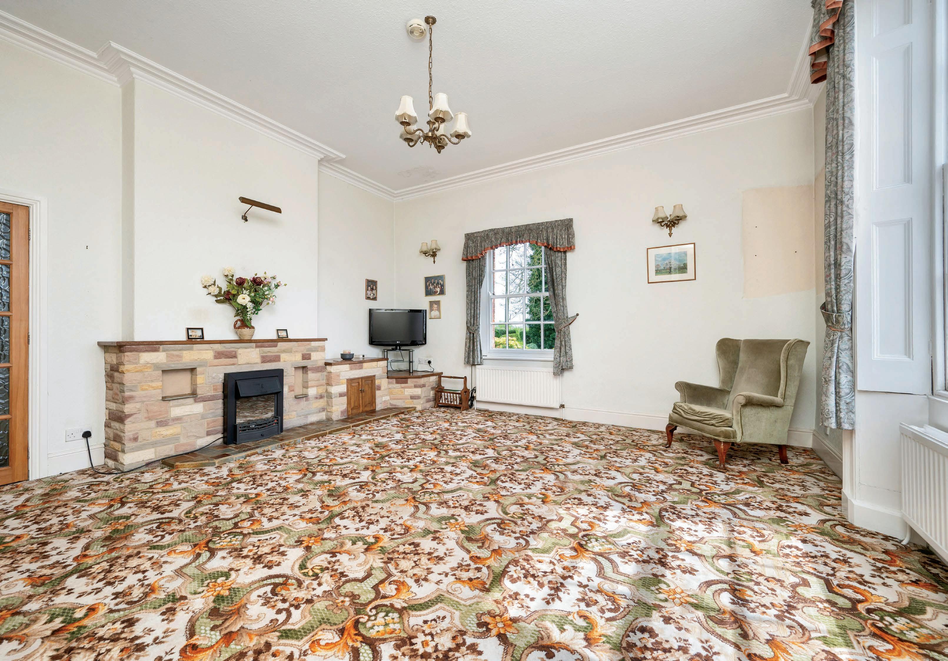


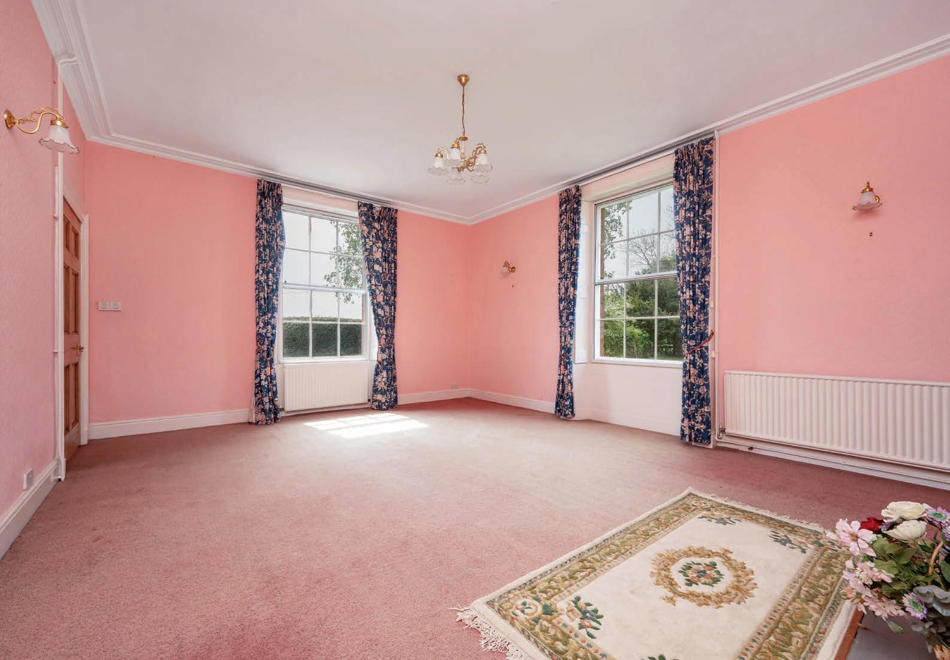
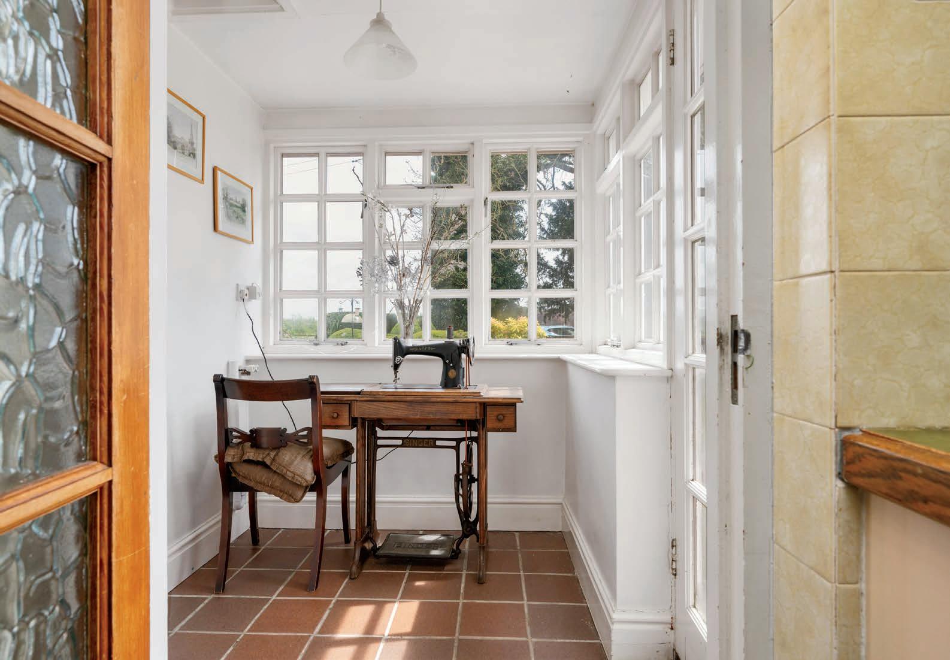
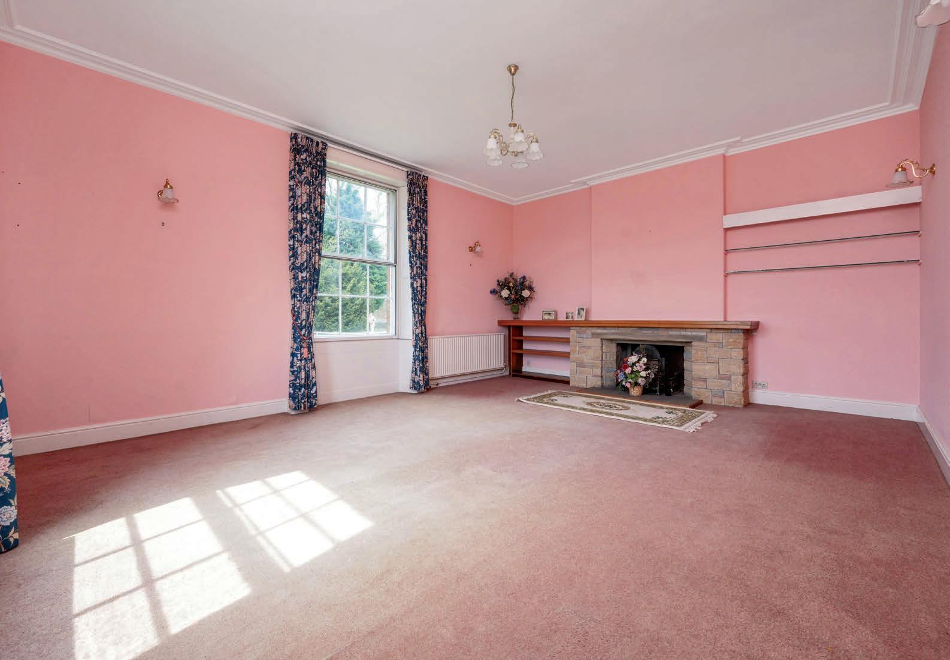

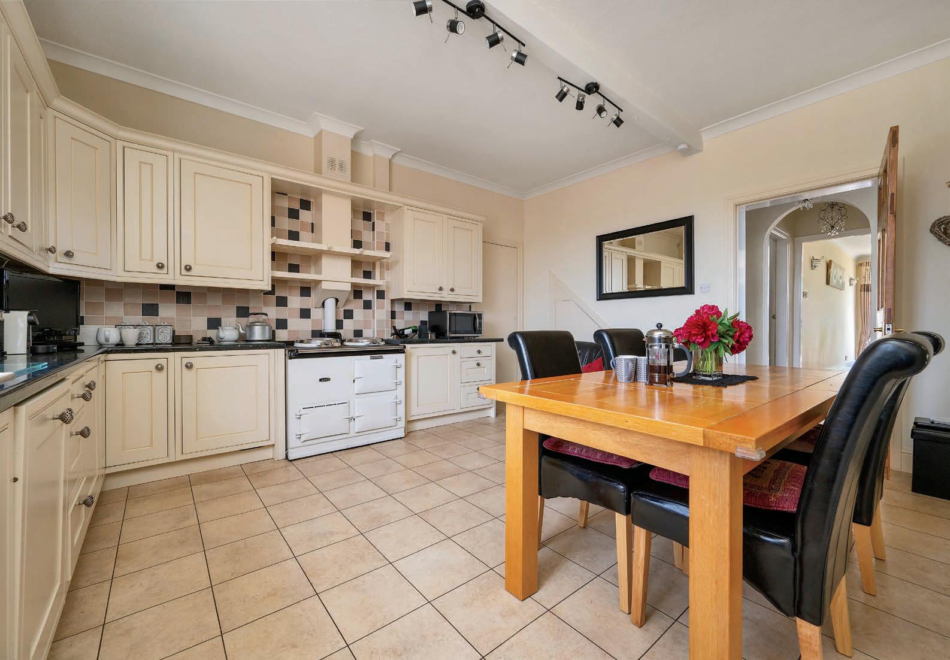

The Old Vicarage was our family home for over 50 years. During this time, we modified the property to provide split accommodation, allowing us to live here as a family unit with my mother. The property, a former Victorian vicarage, is steeped in history and retains several of its original features.”
“The front half of the house features the original shuttered windows and flagstone floors in the hallway, complemented by a sweeping staircase that never fails to impress. The large windows throughout the house allow an abundance of natural light to flood in. Every bedroom offers beautiful rural views over the surrounding fields.”
“My favourite room is the kitchen, with its cosy AGA making it the heart of our home. We also cherish the dining room, where patio doors open onto the garden and overlook the tennis courts.”
“As a farmer’s daughter, I delighted in the frequent visits from wildlife. We have seen badgers, birds of prey, owls, woodpeckers, foxes, and herons from the nearby river. The views from the lounge and dining room are spectacular, especially at sunset, with vibrant colours painting the sky behind the yew trees and over the tennis court.”
“Our home has been the perfect place for raising children, being very safe and level with no steps or ponds. Our children enjoyed a wonderful childhood here, and our grandchildren will miss the freedom to cycle around and play. The walled Victorian garden, each section with its own character, is perfect for games of hide and seek.”
“Entertaining at the Old Vicarage has consistently been a delight. My mother had a profound love for hosting events, and as a result, we have held numerous children’s parties here. The tennis court, which could be easily converted into a football pitch, added to the versatility of our home. We celebrated a millennial party that brought together three generations, and we have also hosted two family weddings.”
“Testifying to our love for the area, we are only moving a few miles away, as I was born in this village. The village, though small, offers an array of amenities including lovely pubs, restaurants, and all necessary services. It provides the best of both worlds, being close to train stations for commuting and excellent schools.”
“The community here is incredibly helpful and friendly. The property is secluded, peaceful, and private without feeling isolated or overlooked.”
“We will greatly miss the expansive space, our beloved tennis court, the ease of entertaining, and the ample room for our grandchildren to play. This house has bestowed upon us countless happy memories and provided the ideal flexibility to live with and care for my mother. We are deeply grateful for the positive energy here and sincerely hope that another family will derive as much joy from it as we have.”*
* These comments are the personal views of the current owner and are included as an insight into life at the property. They have not been independently verified, should not be relied on without verification and do not necessarily reflect the views of the agent.
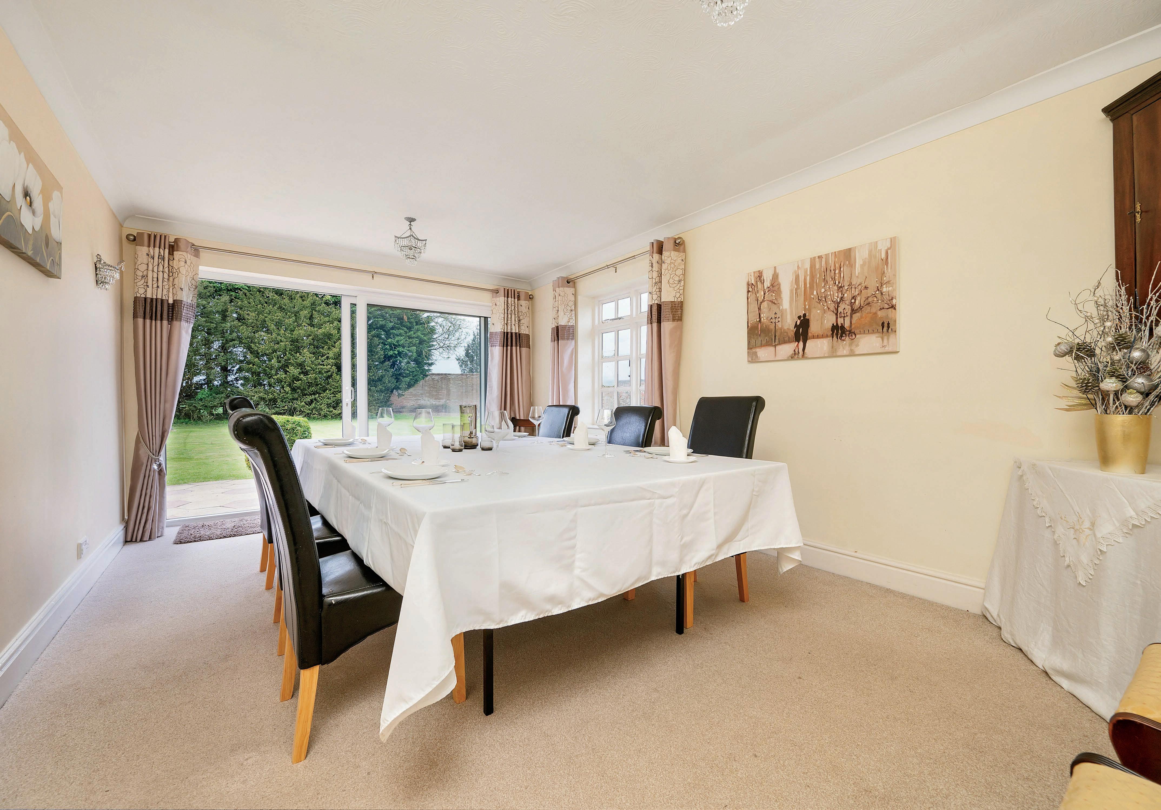
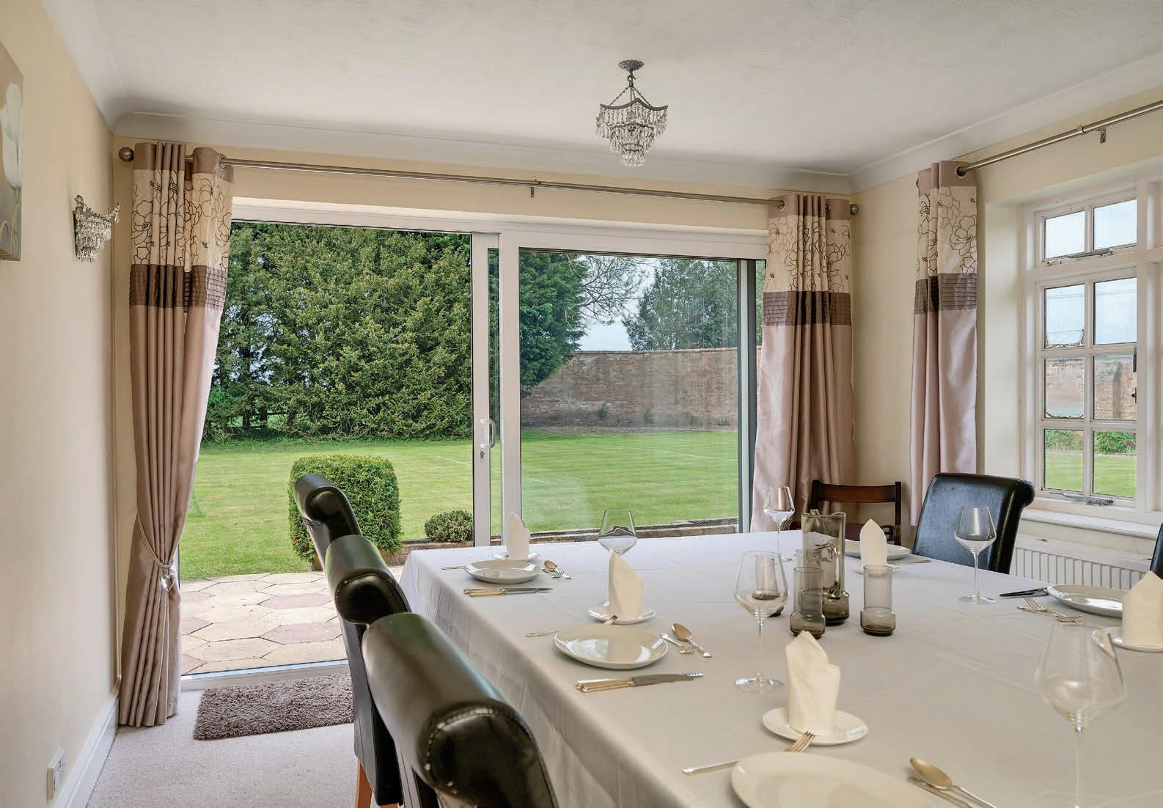
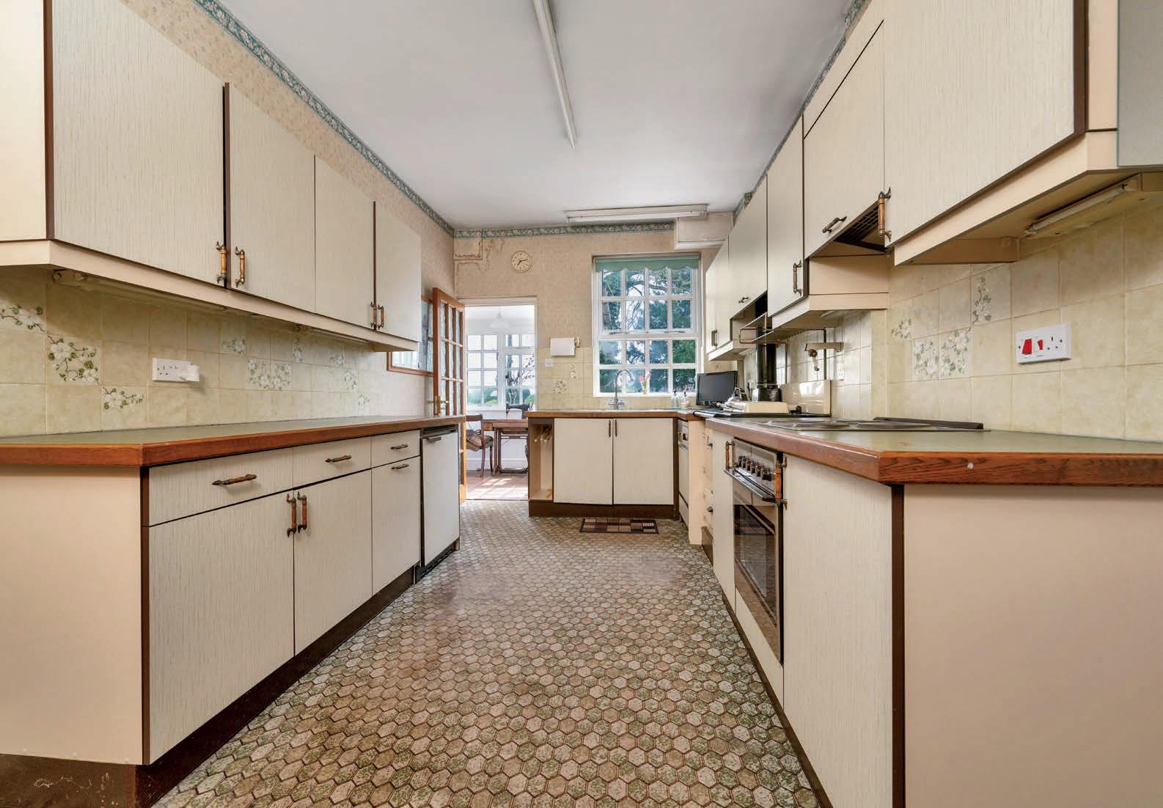

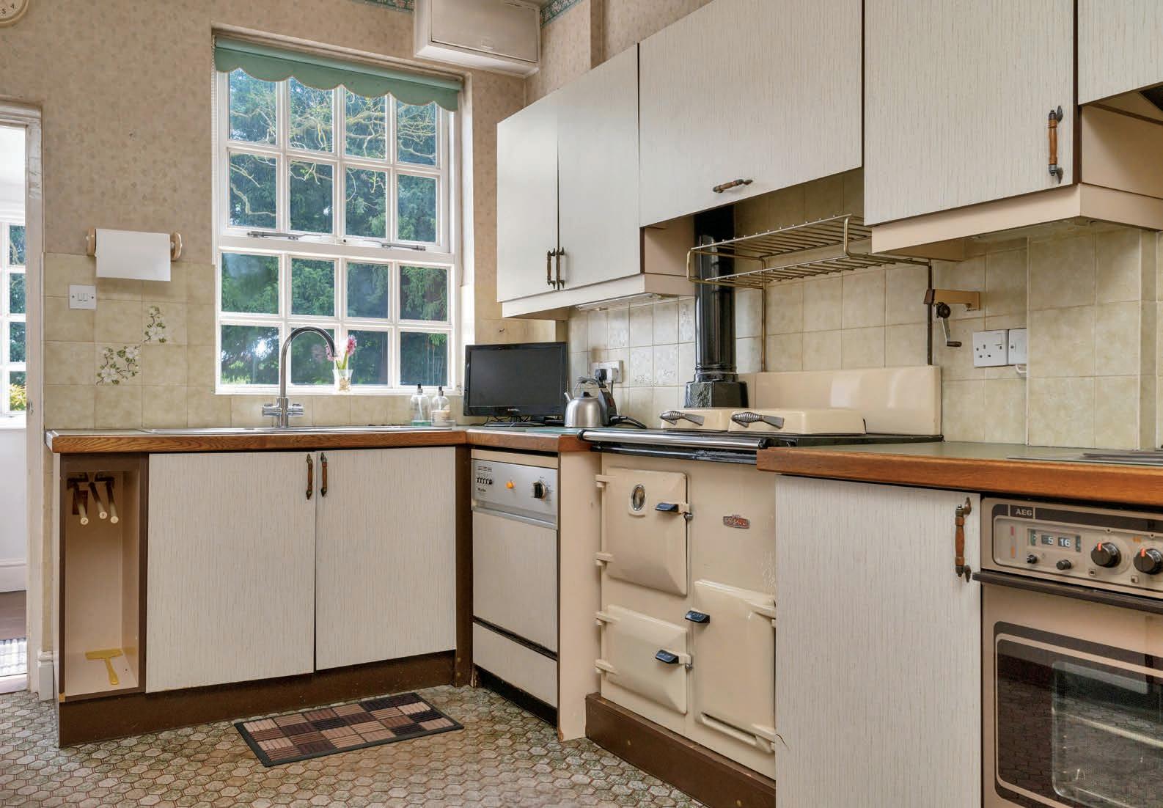
Returning to the grand front aspect, the staircase off the reception hallway ascends to a half landing with access to a bathroom. Here, the two living spaces could be easily reconnected into one property by opening a stud wall, merging with the first-floor landing of the rear section. Continuing up, the staircase leads to a semi-galleried landing with a window offering views of the surrounding countryside. This landing grants access to three bedrooms.
The first floor of the rear accommodation features a corridor landing with a skylight window and provides access to four bedrooms and a large family bathroom.


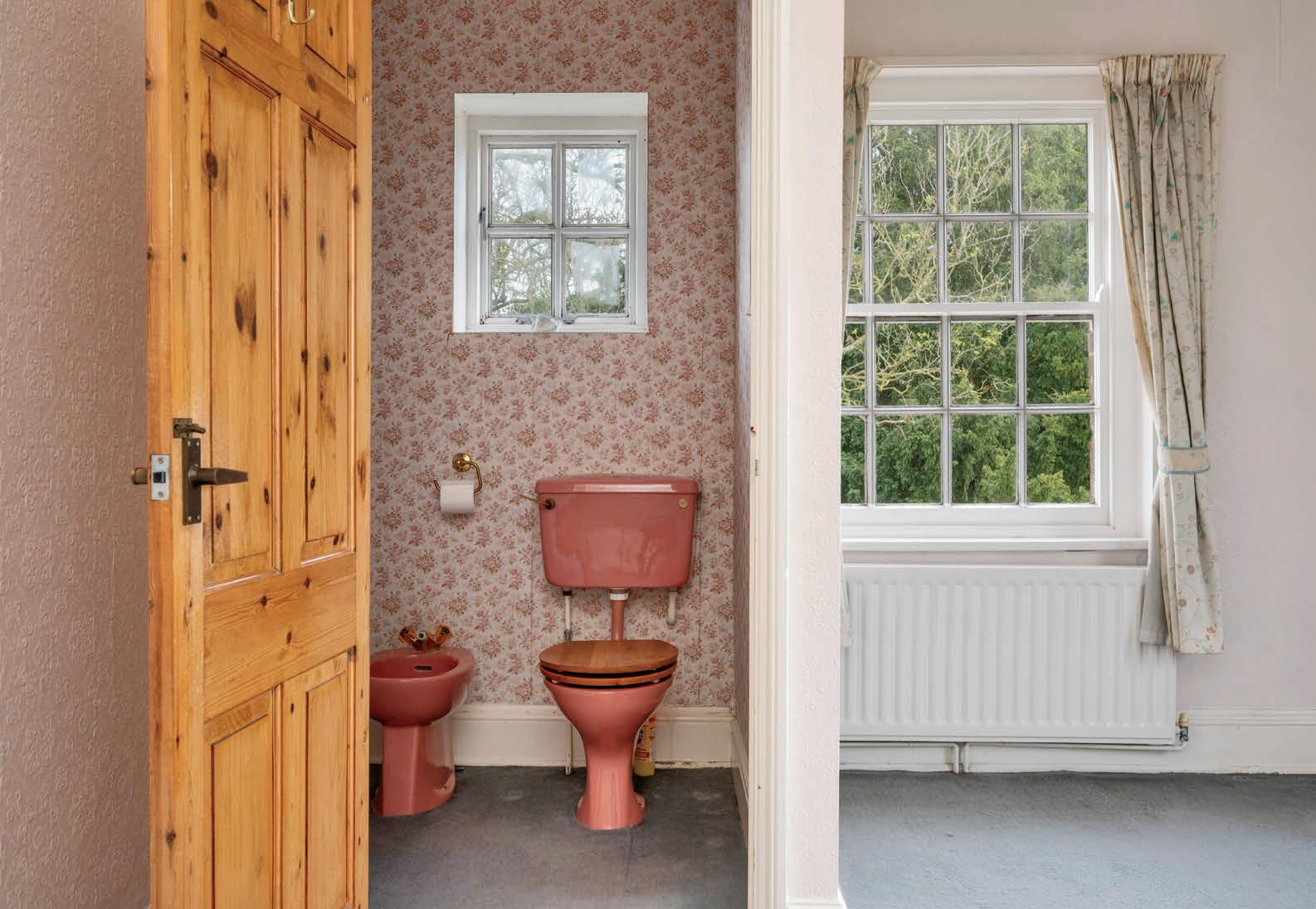

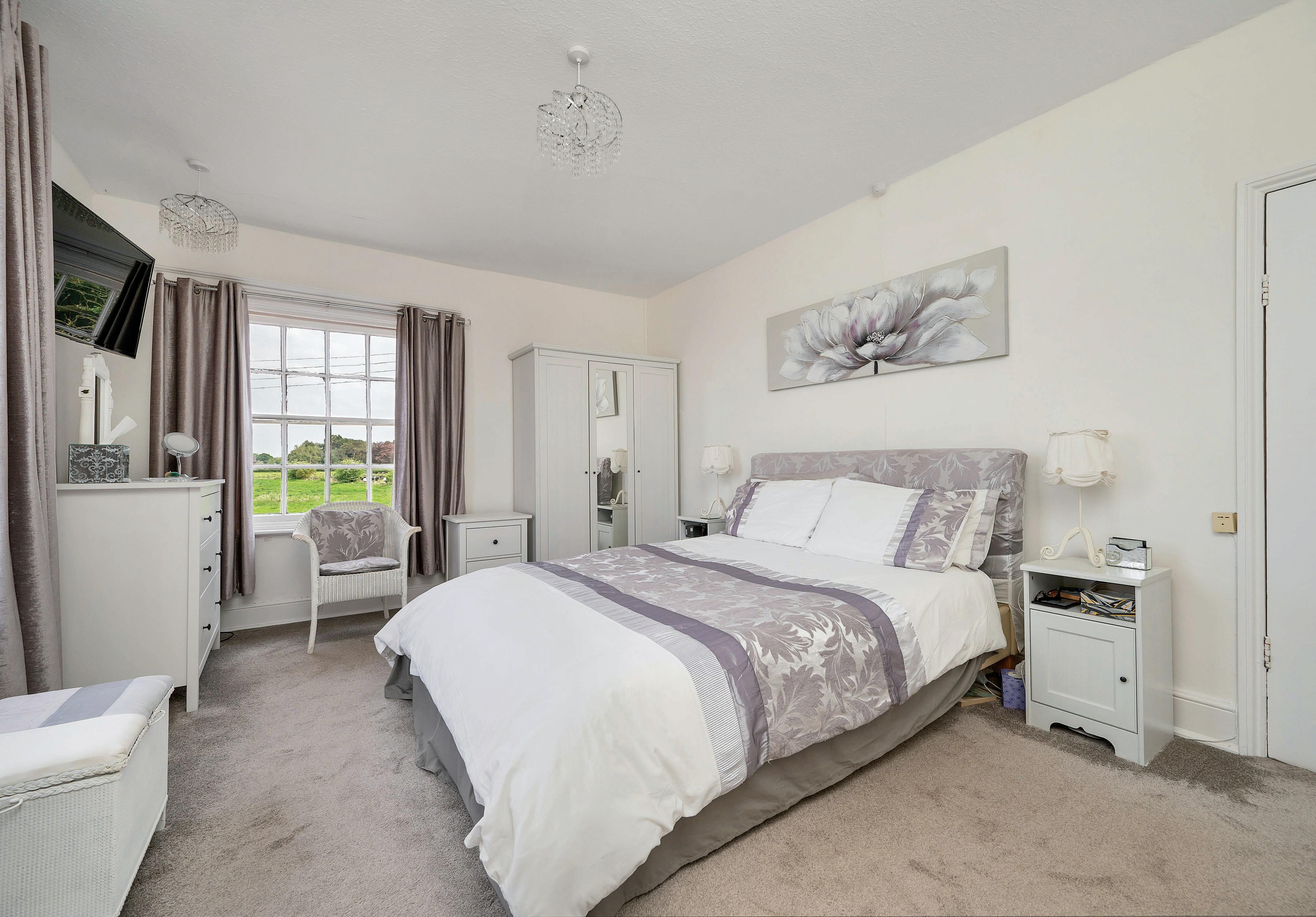
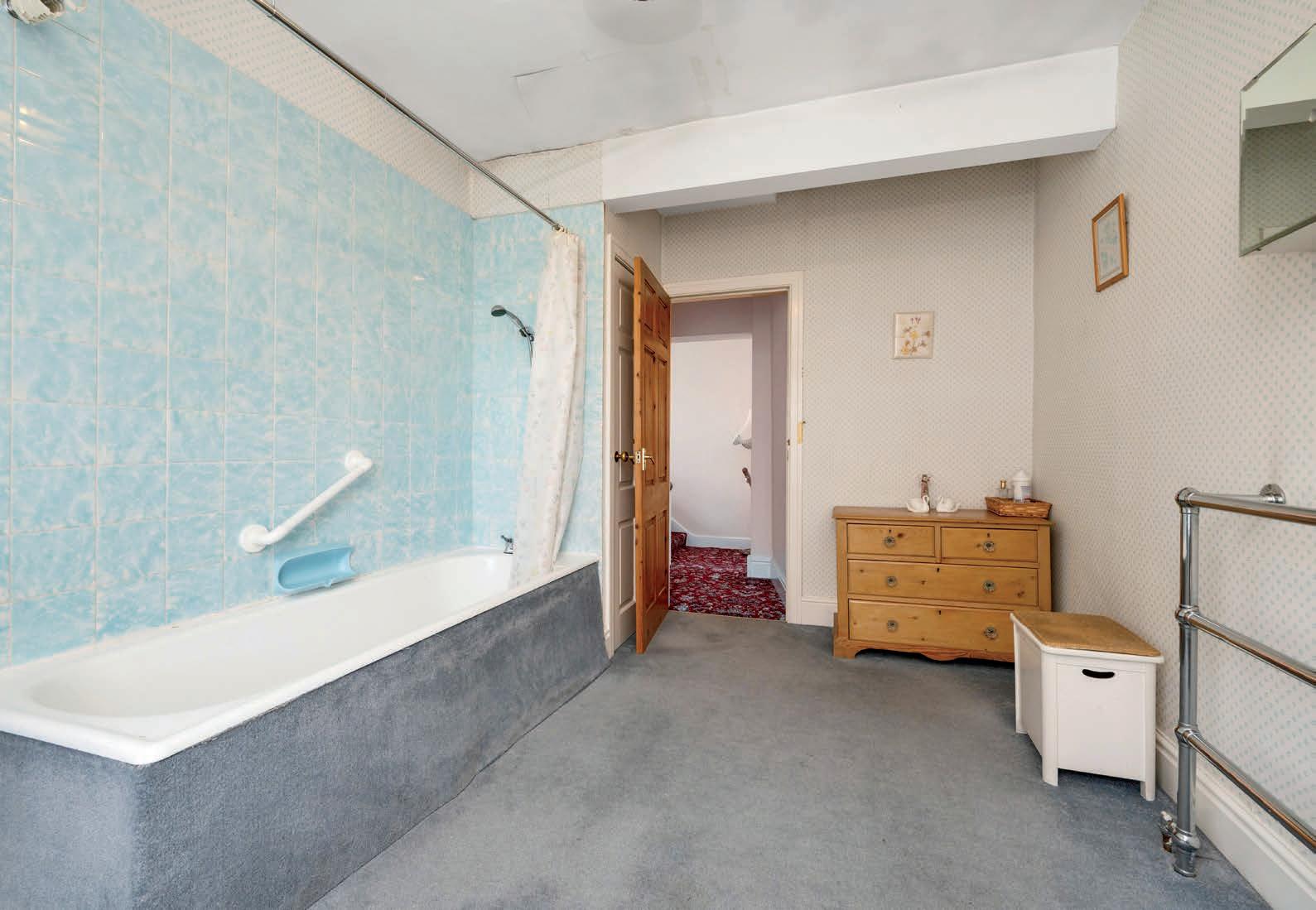




Stepping outside, the property boasts a generous 0.6-acre plot. To the easterly aspect, a long sweeping driveway with dual entrances offers ample parking and storage. This driveway leads to both the grand front entrance and the practical rear access, which includes a brick former stable/store and an attached garage.
To the south/westerly aspect lies an expansive lawned garden, featuring a lawn tennis court cherished by the current owners for many years. This garden provides a private and sheltered retreat, enclosed by established hedging and the original Victorian curved garden at the rear. Additionally, there is a paved patio, vegetable garden, storage outhouse, and a greenhouse, enhancing the property’s charm and functionality.
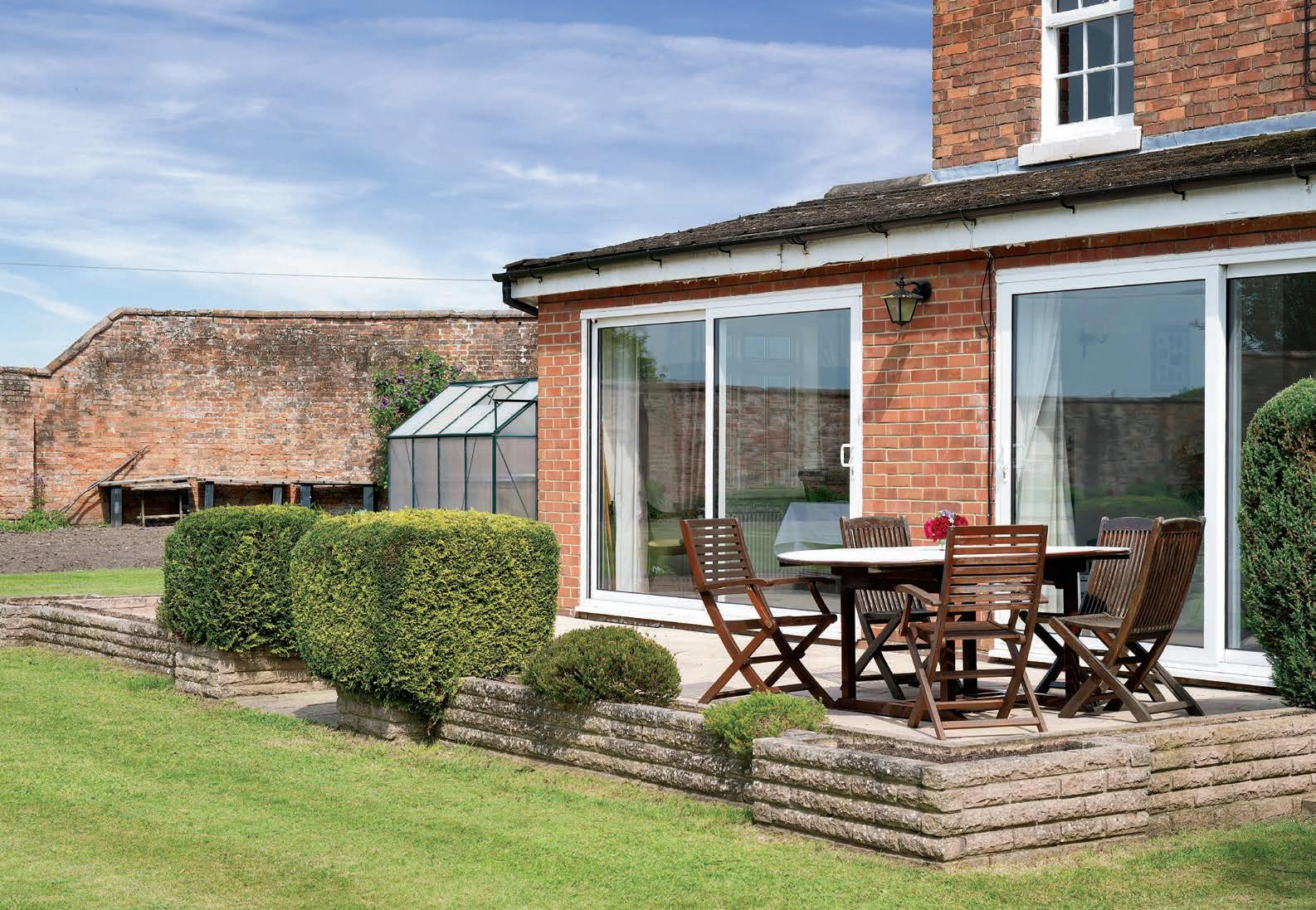


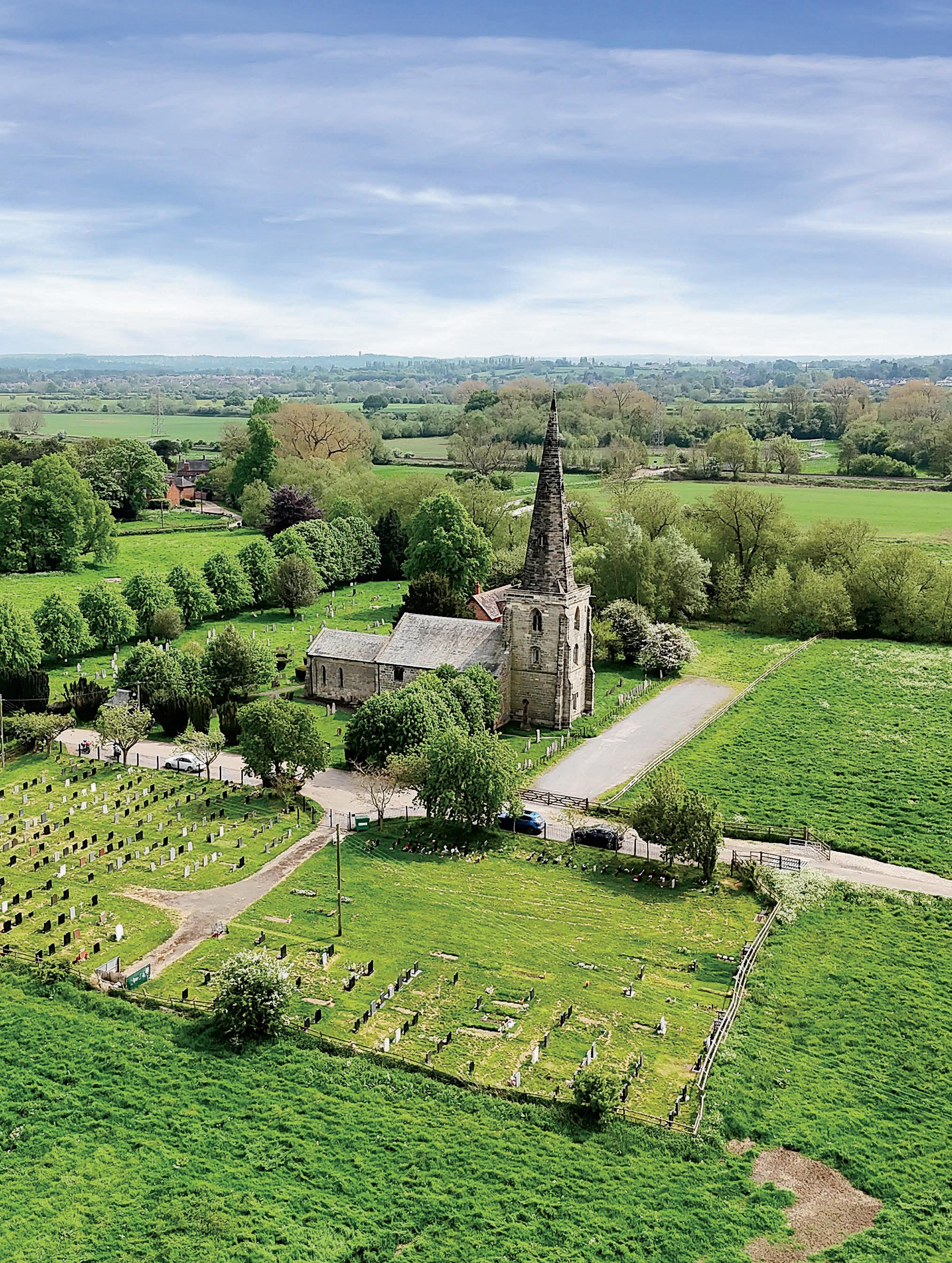
The hamlet of Marston on Dove has an attractive grade 1 listed church (St. Mary’s) and enjoys a highly convenient easily accessible rural location. The hamlet is positioned between Rolleston-on -Dove, Tutbury, Hilton and Etwall - all having an extensive range of local amenities.
This is the perfect location for the commuter, the transportation infrastructure in the vicinity is outstanding, offering seamless connections to major urban centres such as Derby, Nottingham, Leicester, and Birmingham through the A50 and A38 link roads. Additionally, rail access is exceptionally convenient, with stations at Burton on Trent, Lichfield Trent Valley, Derby, and East Midlands Parkway, facilitating swift journeys to London stations. Moreover, for international travellers, both East Midlands and Birmingham International airports are easily accessible, further enhancing the area’s connectivity.
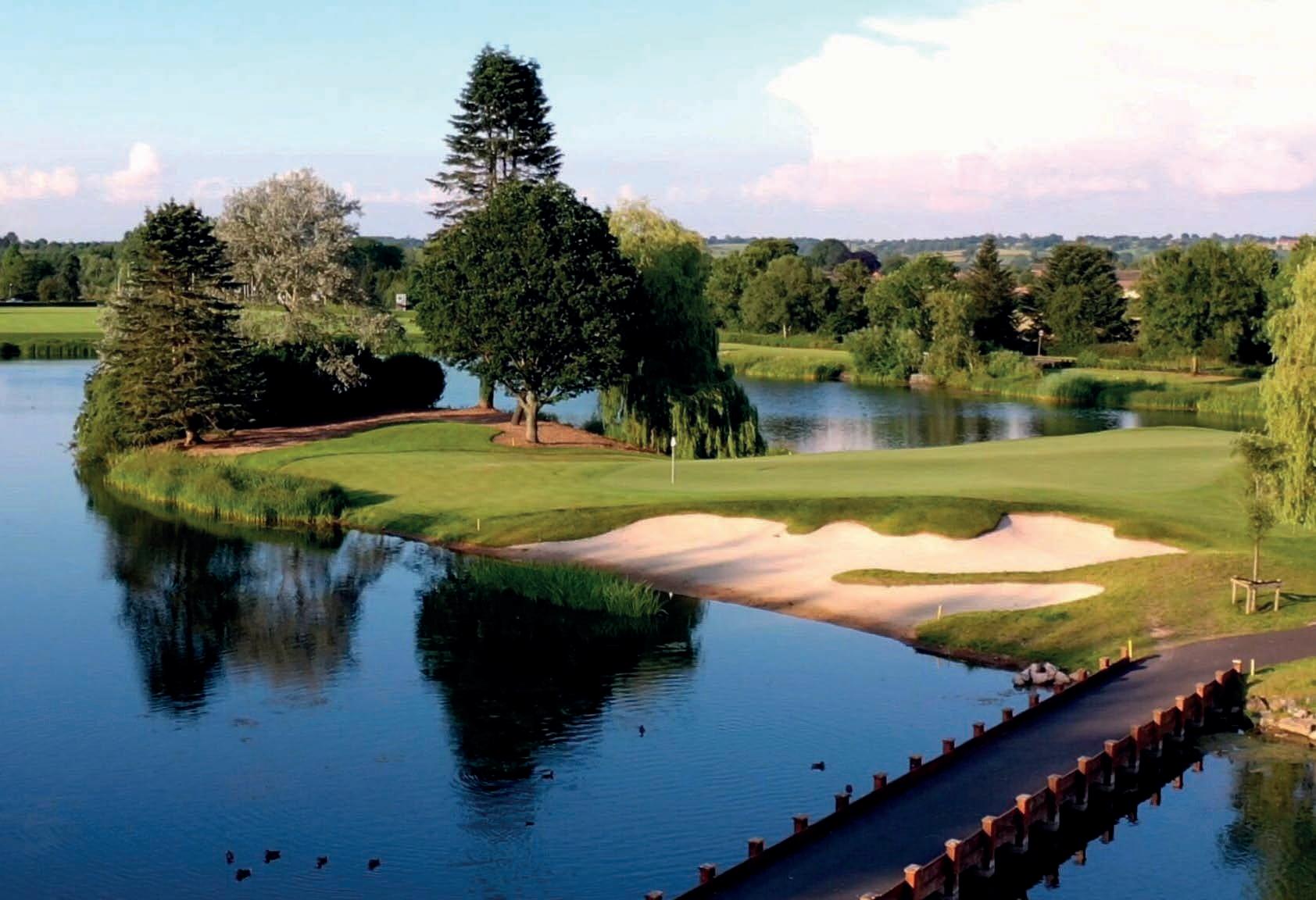

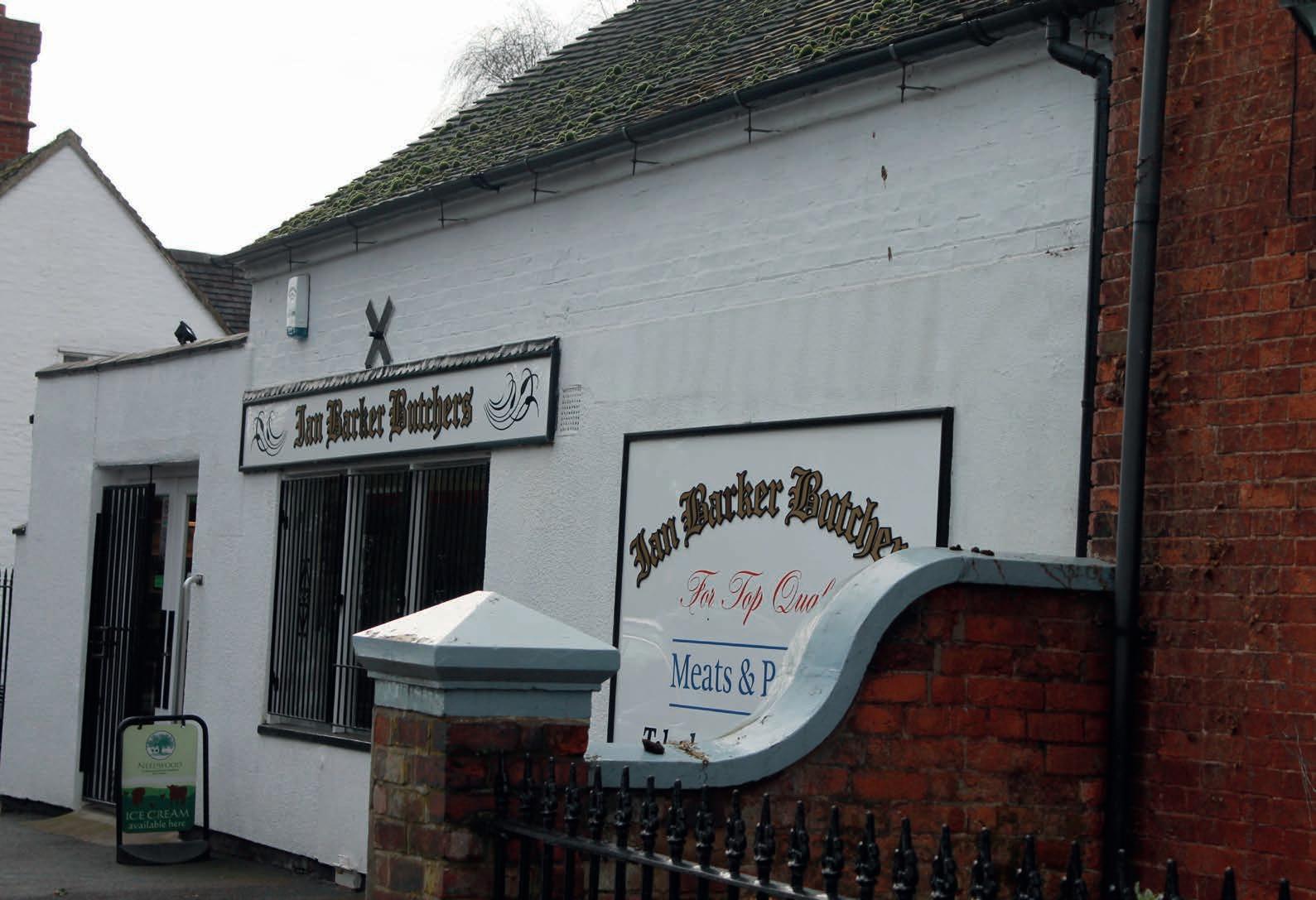
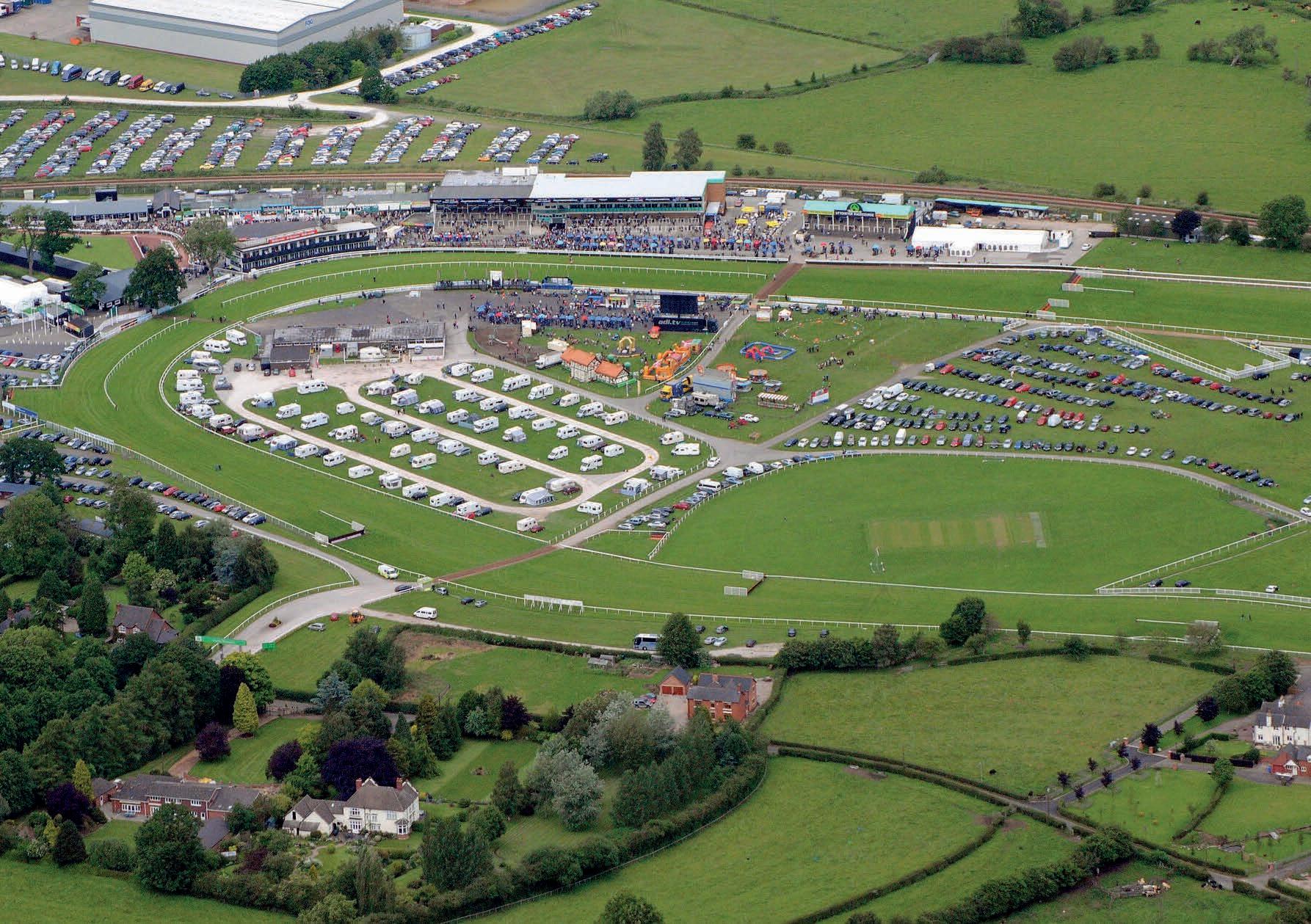


Services:
Mains water, electricity, oil fired central heating and private drainage system.
Broadband Services: Superfast Fibre Broadband available, please check with your network provider. Mobile Coverage: 5G is available, please check with your network provider.
Tenure: Freehold
Local Authority: South Derbyshire District Council, Council Tax Band G
Viewing Arrangements: Strictly via the vendors sole agents Fine & Country 01332 973 / 07726 314580
Directions: Please use what3words app - punctual.dare.bounty
Website: For more information visit www.fineandcountry.com/ uk/derbyshire
Opening Hours: Monday to Friday 9.00 am - 5.30 pm Saturday 9.00 am - 4.30 pm Sunday By appointment only.



The Old Vicarage, Marston on Dove.
Outbuilding = 34 sq.m/366 sq.ft
Garage = 9 sq.m/97 sq.ft
Main House = 299 sq.m/3218 sq.ft Total = 342 sq.m/3681 sq.ft
Illustration for identification purposes only, measurements are approximate, not to scale.
JonHolmesPhotography © 2024
Agents notes: All measurements are approximate and for general guidance only and whilst every attempt has been made to ensure accuracy, they must not be relied on. The fixtures, fittings and appliances referred to have not been tested and therefore no guarantee can be given that they are in working order. Internal photographs are reproduced for general information and it must not be inferred that any item shown is included with the property. For a free valuation, contact the numbers listed on the brochure. Printed 09.08.2024
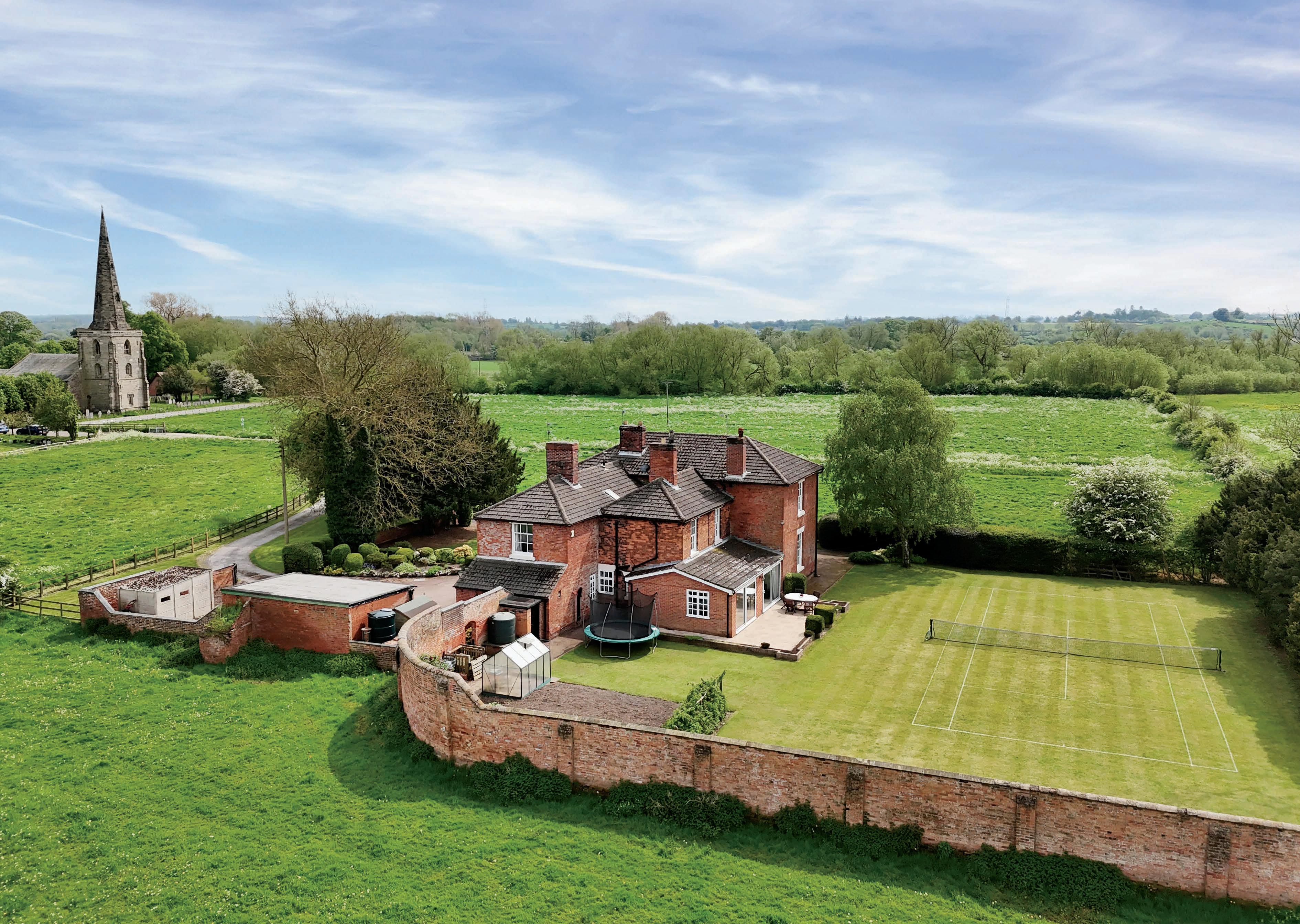
Fine & Country is a global network of estate agencies specialising in the marketing, sale and rental of luxury residential property. With offices in over 300 locations, spanning Europe, Australia, Africa and Asia, we combine widespread exposure of the international marketplace with the local expertise and knowledge of carefully selected independent property professionals.
Fine & Country appreciates the most exclusive properties require a more compelling, sophisticated and intelligent presentation –leading to a common, yet uniquely exercised and successful strategy emphasising the lifestyle qualities of the property.
This unique approach to luxury homes marketing delivers high quality, intelligent and creative concepts for property promotion combined with the latest technology and marketing techniques.
We understand moving home is one of the most important decisions you make; your home is both a financial and emotional investment. With Fine & Country you benefit from the local knowledge, experience, expertise and contacts of a well trained, educated and courteous team of professionals, working to make the sale or purchase of your property as stress free as possible.


ANTHONY TAYLOR
Fine & Country Derbyshire
01332 973 888 | 07726 314 580
email: anthony.taylor@fineandcountry.com
Anthony has specialised in selling premium and rural properties in Derbyshire for over 20 years, gaining an in-depth knowledge of the affluent suburbs of Derby and the surrounding villages that lie within South Derbyshire, Derbyshire Dales and the Peak District.
Anthonys experience and passion combined with the specialist marketing techniques and sale processes fine and country offer help gain the best possible results for his clients and their purchasers to find their dream home.
Married and a proud father of 3, Anthony was born in Derbyshire, spending formative years in Nottinghamshire before attending University. His property career began in Hampstead, London - drawn back to rural roots and sporting interests joining a premier firm in Derbyshire.
“We have worked with Anthony directly on two previous occasions when selling our home. In both cases, Anthony’s knowledge, input, integrity and support have been first class’ January 2022
“If you want correct advice first time, an accurate appraisal and more importantly a better house selling experience - I could not recommend Anthony highly enough, and he is a thoroughly nice chap to boot!” February 2022
THE FINE & COUNTRY FOUNDATION
The production of these particulars has generated a £10 donation to the Fine & Country Foundation, charity no. 1160989, striving to relieve homelessness.
Visit fineandcountry.com/uk/foundation
Fine & Country Derbyshire
The Old Post Office, Victoria Street, Derby DE1 1EQ 01332 973 888 | derbyshire@fineandcountry.com