
The Paddock Church Road | Hartley | Kent | DA3 8DT


The Paddock Church Road | Hartley | Kent | DA3 8DT
Nestled in the ever-popular village of Hartley, Kent, The Paddock is a striking residence completed in 2023 that embodies contemporary luxury within a serene semi-rural setting. Located on Church Road, this five/six-bedroom singlestory residence is an oasis of calm, offering the perfect balance between tranquil countryside living and easy access to the capital. Positioned securely behind private gates and surrounded by approximately 1.5 acres of pristine land, the property is an ideal retreat for those seeking peace and privacy.
As you pass through the gates of The Paddock, a long, winding driveway leads you to this secluded property, nestled out of sight amidst its expansive grounds. Upon arrival, you are greeted by a tree lined lawned plot, including a wildflower meadow that enhances the natural beauty of the property’s surroundings. The thoughtfully designed garden features vegetable patches, a pergola adorned with festoon lighting, and a tranquil water feature, creating an idyllic outdoor haven perfect for al fresco dining and relaxation. For added family fun and entertainment, there is ample space within the garden to consider the addition of a swimming pool, tennis court or other outdoor recreations further enhancing the outdoor lifestyle this property offers. The generous plot ensures that the garden enjoys allday sun, offering stunning views of both sunrise and sunset.
The home itself is a testament to modern design, with extensive use of glass that floods the interior with natural light and offers uninterrupted views of the lush surroundings. Full-height windows, bifold doors, and corner windows throughout the property create a seamless flow between indoor and outdoor spaces. The master bedroom, sitting room and dining area open directly onto the patio, further enhancing the connection with nature.
Originally on the site of an old nursery, The Paddock has been thoughtfully created into a spacious family home with five/six bedrooms, making it ideal for multigenerational living. The layout includes four bedrooms at one end of the property and two at the other, providing both privacy and flexibility for a growing family. The sixth bedroom, offering versatility, would make an ideal study or playroom, catering to the needs of a dynamic household.
The high-end finishes throughout the home, including top-of-the-line kitchen and bathroom brands, reflect the attention to detail that has gone into every aspect of this build. The impressive master suite complete with en suite facilities, offers a luxurious retreat within the home. In addition to the main residence, the property includes a fully fitted outbuilding that matches the style of the house. This versatile space, currently used as a studio is fully insulated and equipped with electricity, making it an ideal gym, home office, or guest accommodation.
The Paddock’s location in Hartley offers the best of both worlds - peaceful countryside living with excellent transport links. London is just a 30-minute train ride away from Longfield Station, while the nearby village of Longfield provides local amenities, including a Waitrose, pub, and several restaurants whilst Hartley has a popular country club and two parades of shops. The area is also home to a reputable schools, both primary and secondary making it a great choice for families with children of all ages.
In summary, The Paddock is a unique and contemporary home that offers luxury living in a private and peaceful setting. With its modern design, expansive garden, and excellent location, this property is a rare find that promises a lifestyle of comfort, tranquillity, and convenience.
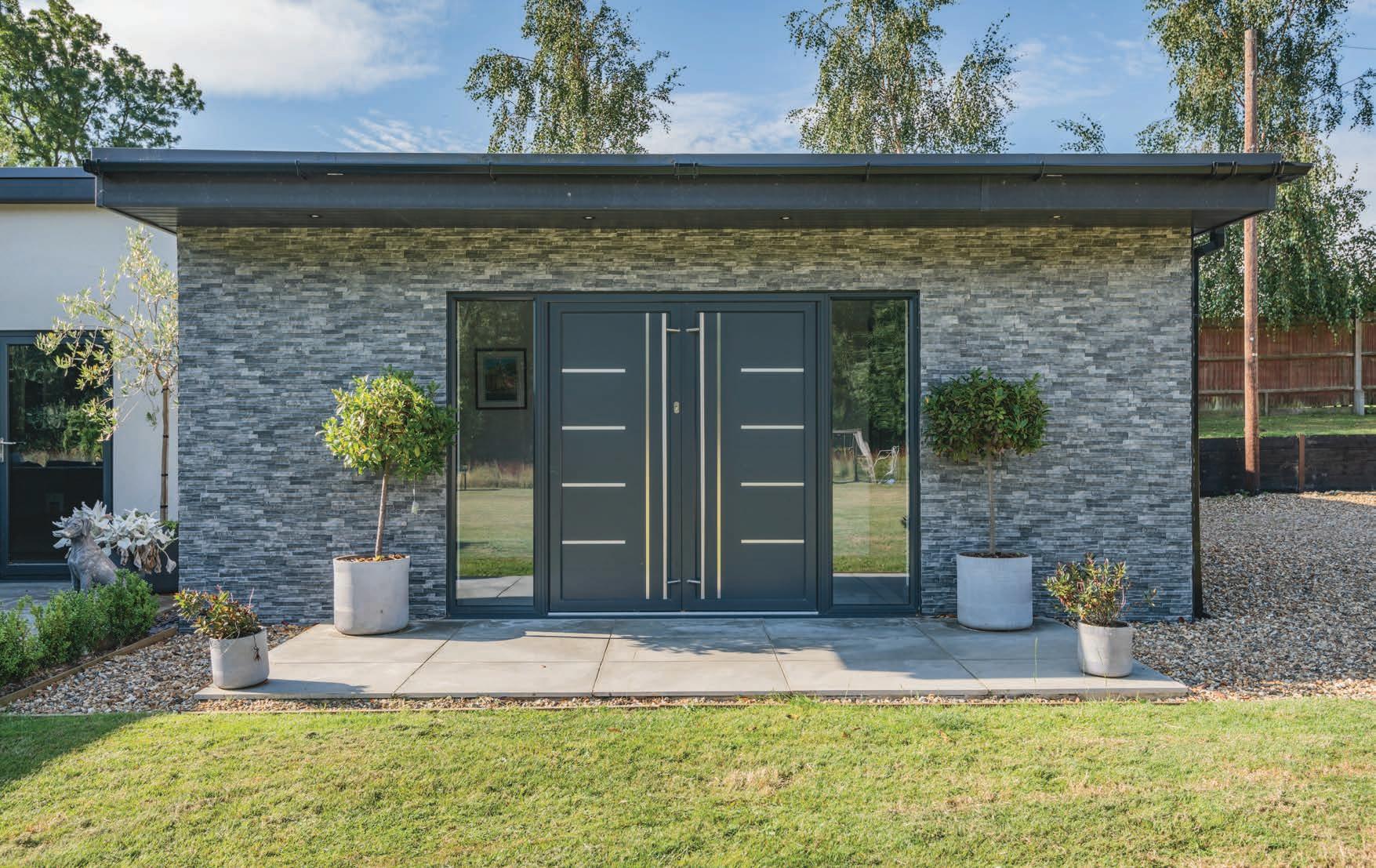

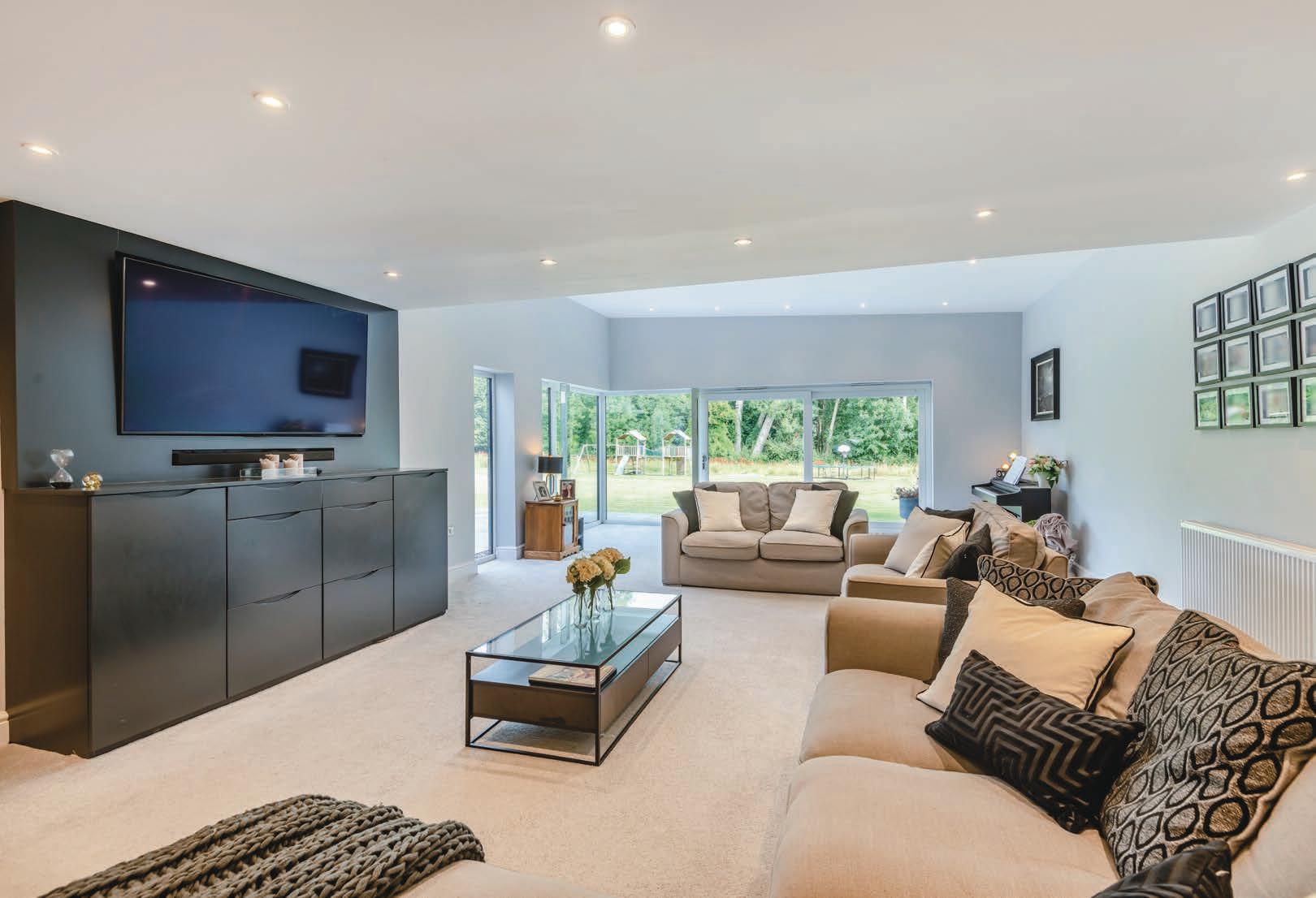


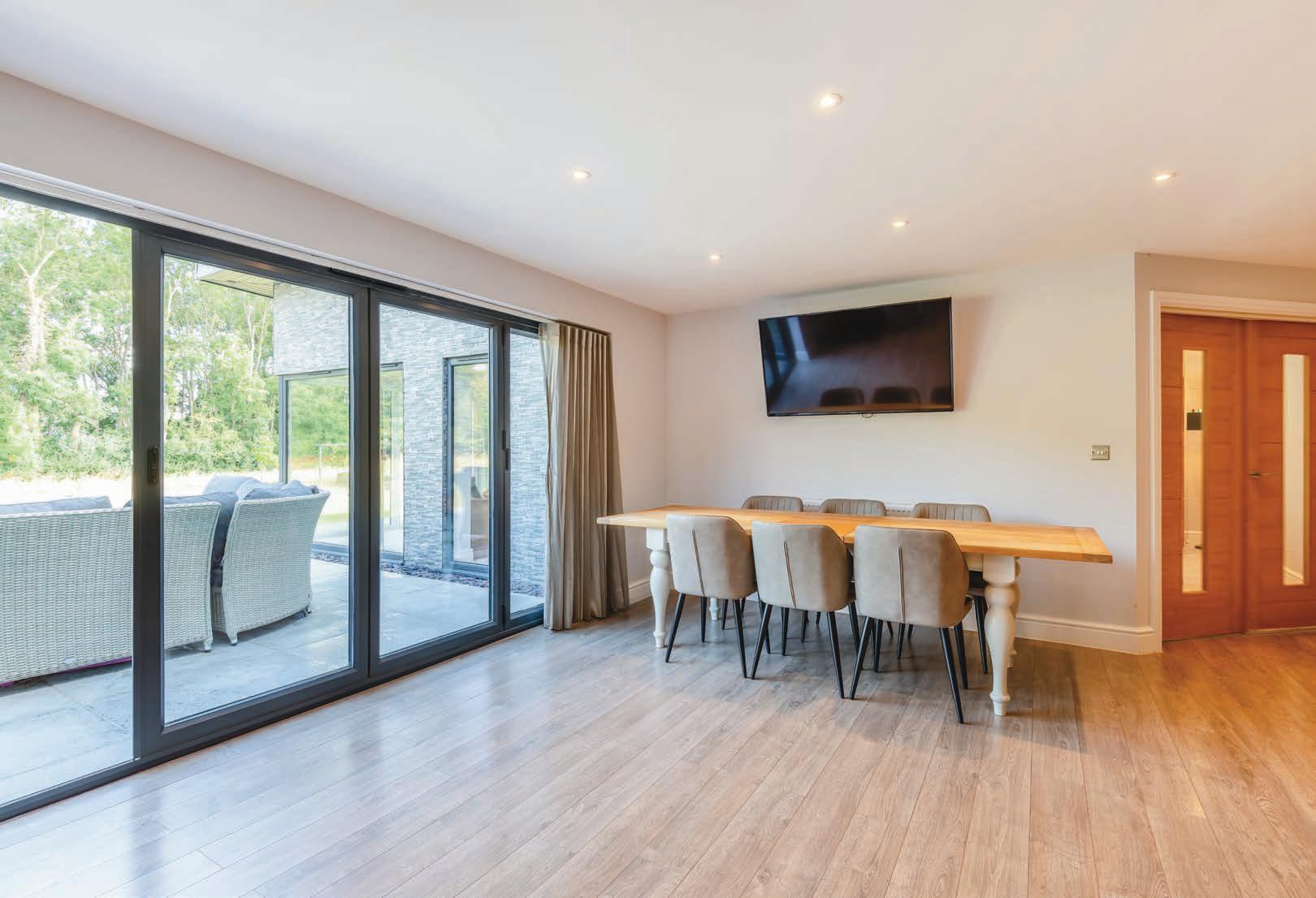
Tucked away in the Kent village of Hartley, on the northern side of the North Downs between Sevenoaks, Dartford, and Gravesend, this contemporary six-bedroom home offers a semirural escape with easy access to the capital. Securely set behind gates on approximately 1.5 acres of its own land, including a wildflower meadow, ample parking, and a fully fitted outbuilding, the single-story property is perfect for entertaining, family life, and enjoying the natural surroundings. The current owners explain what attracted them to this unique home, ‘above all, the privacy, the peacefulness and the feeling of being away from the hustle and bustle of life without being cut off.’ With bluebell woods adjacent, offering the sounds of resident owls and woodpeckers, and the occasional clapping and cheering from the nearby cricket pitch, this truly is a peaceful idyll. The design features extensive use of glass, with large windows throughout, including fullheight corner windows that overlook the entire garden. Patio doors open from the master bedroom and sitting room, while bi-fold doors off the kitchen lead to a spacious patio, seamlessly blending outdoor and indoor living. The large plot allows for all-day sun, offering stunning sunrise and sunset views. The patio area is perfect for outdoor dining, featuring a pergola adorned with festoon lighting, flowers, and a tranquil water feature. ‘This space was built to be a tranquil retreat where one can be fully immersed in nature.’ They add, ‘the garden comes complete with vegetable patches for the gardening enthusiast too.’
‘Originally an old potting shed that was converted into a residence, we have added two major extensions, providing four bedrooms at one end and two at the other, making this an excellent multi-generational home.’ ‘We’ve loved the seamless flow from inside to out which this property offers.’ ‘The sitting room, kitchen/diner and main bedroom all feature full-height windows that give stunning views overlooking the garden.’ ‘The outbuilding, constructed in the same style as the house with bifold doors opening onto the garden, is fully insulated and equipped with electricity. Currently used as a studio, it would also make an excellent gym or home office.’ ‘Hartley village has good primary schools, shops, post office and country clubs and the nearby village of Longfield offers supermarkets, restaurants, pubs, coffee shops and beauticians. It only takes 30 minutes to reach London by train from Longfield Station.’ ‘The Paddock has been our own countryside paradise with a modern twist, and we’ll really miss living here.’*

* These comments are the personal views of the current owners and are included as an insight into life at the property. They have not been independently verified, should not be relied on without verification and do not necessarily reflect the views of the agent.


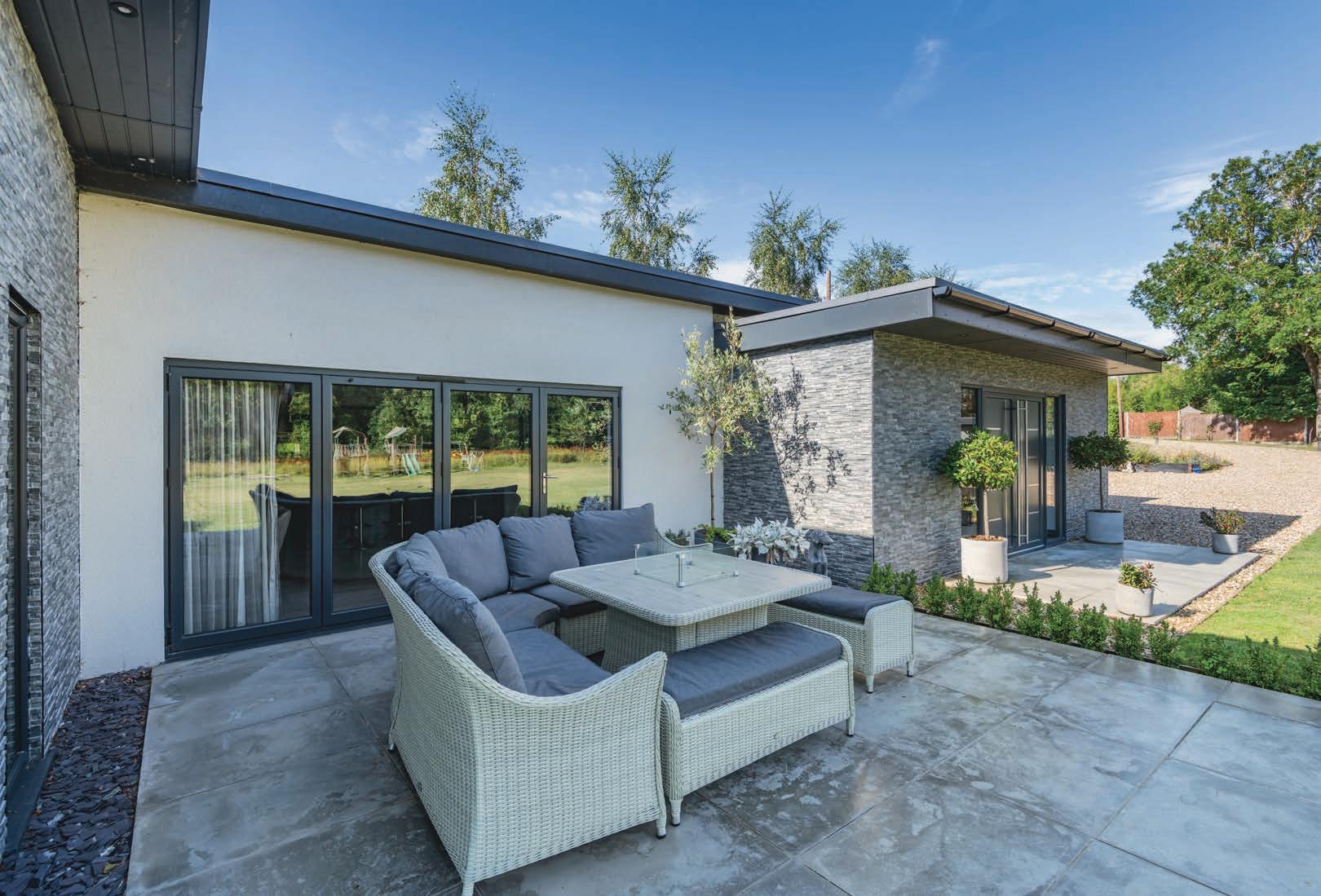

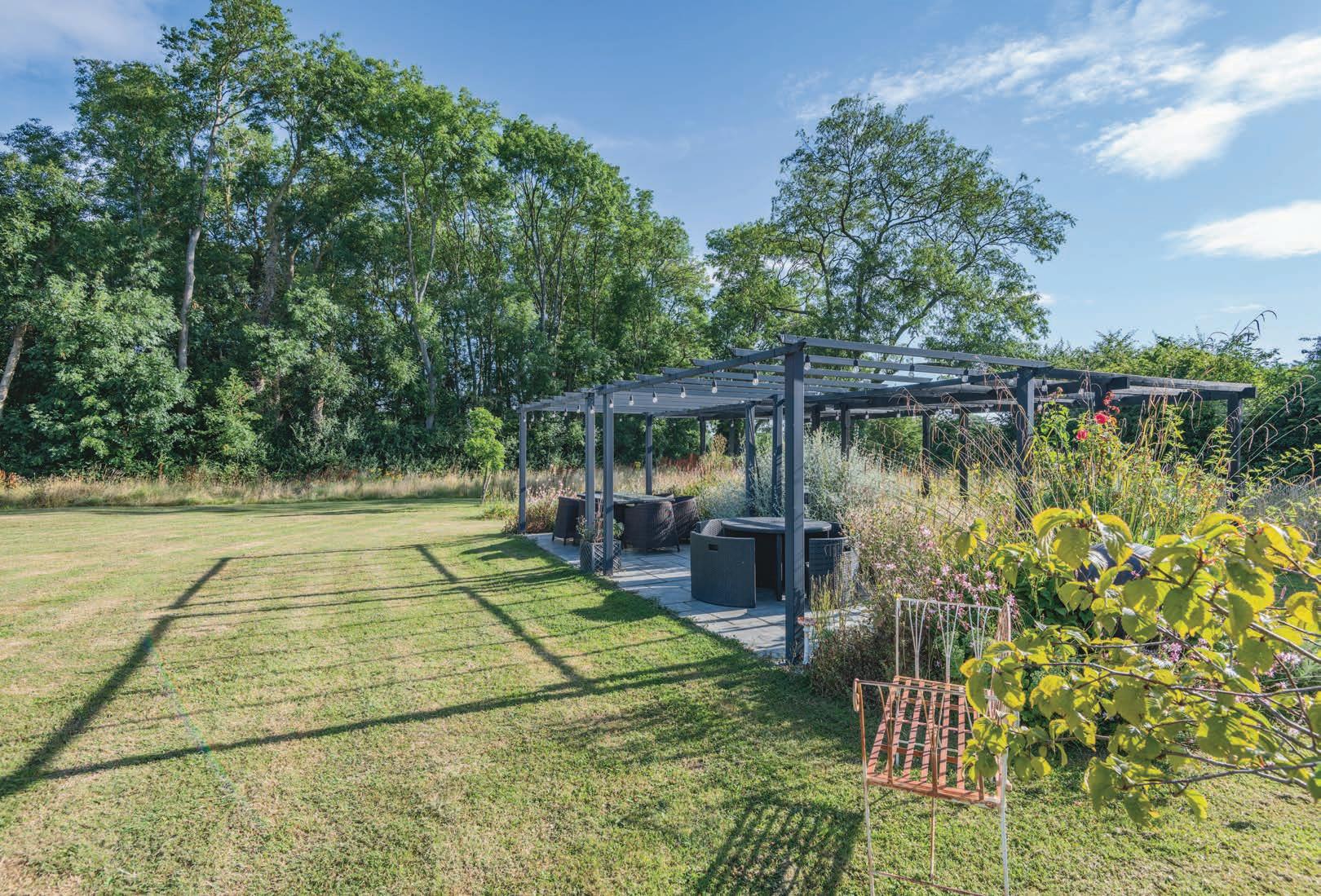
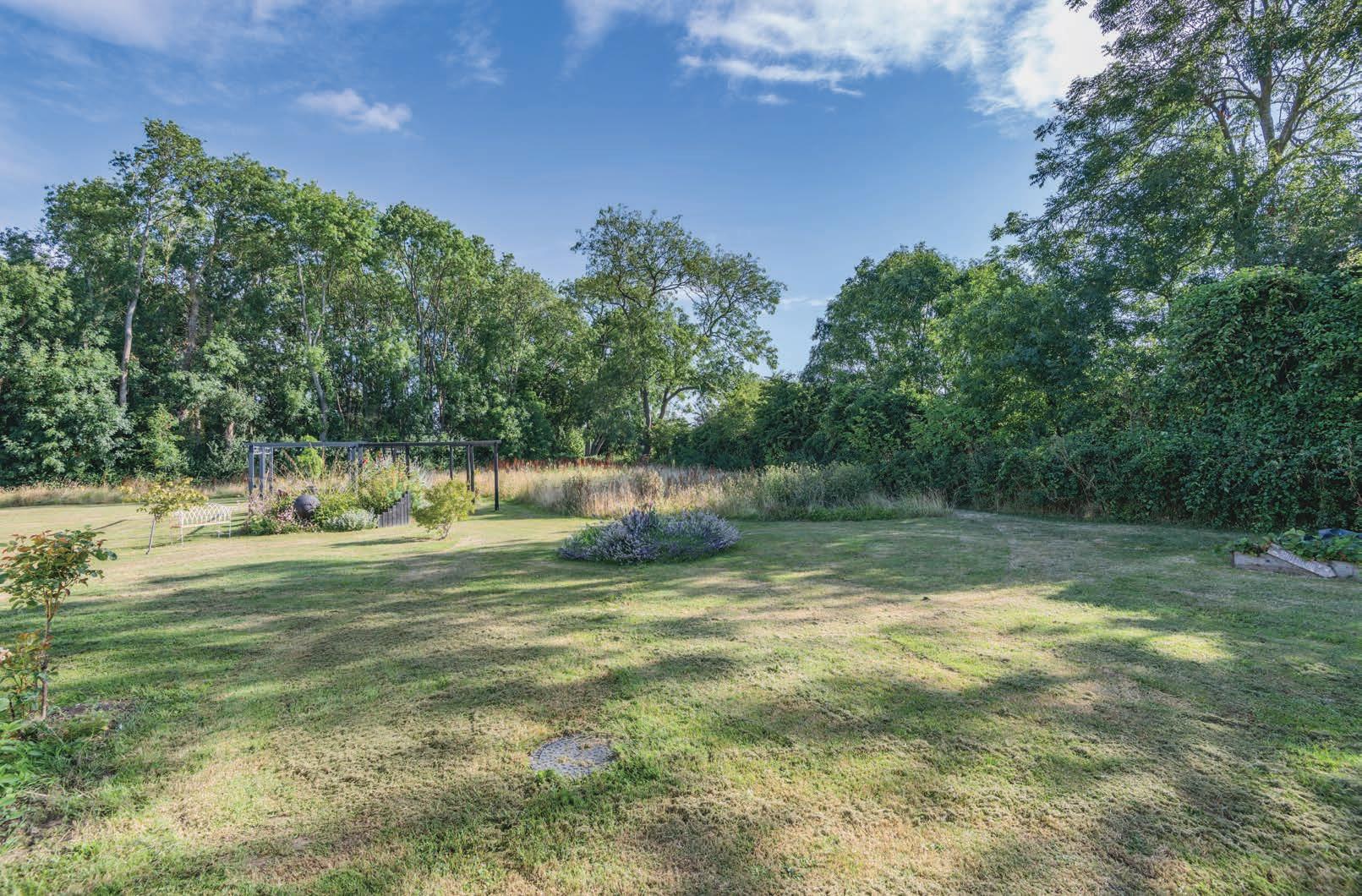
Location
Hartley lies in the northern side of the North Downs between Sevenoaks and Dartford/Gravesend. The thriving village offers local shops including a co-op, post office and two outstanding primary schools. Hartley Country Club is set in 10 acres of glorious Kent countryside and offers a unique combination of sporting and social attractions. The village of Longfield offers comprehensive shopping facilities, including Waitrose, doctors surgery, a local bakery and butchers to name a few and a mainline railway station with services to London Victoria. Ebbsfleet international provides fast services to St Pancras and is within 5.5 miles. The Bluewater shopping centre with its varied range of shops and recreational facilities is approximately 5 miles from Hartley village
Directions
From our Fine & Country North Kent office proceed right along Church Road where the property can be found on the left hand side via a private gated entrance.
Transport Information
Train Stations:
Longdield
Meopham 4 miles
Sole Street 4.1 miles
The property is also within easy reach of Ebbsfleet Eurostar International Station.
The distances calculated are as the crow flies.
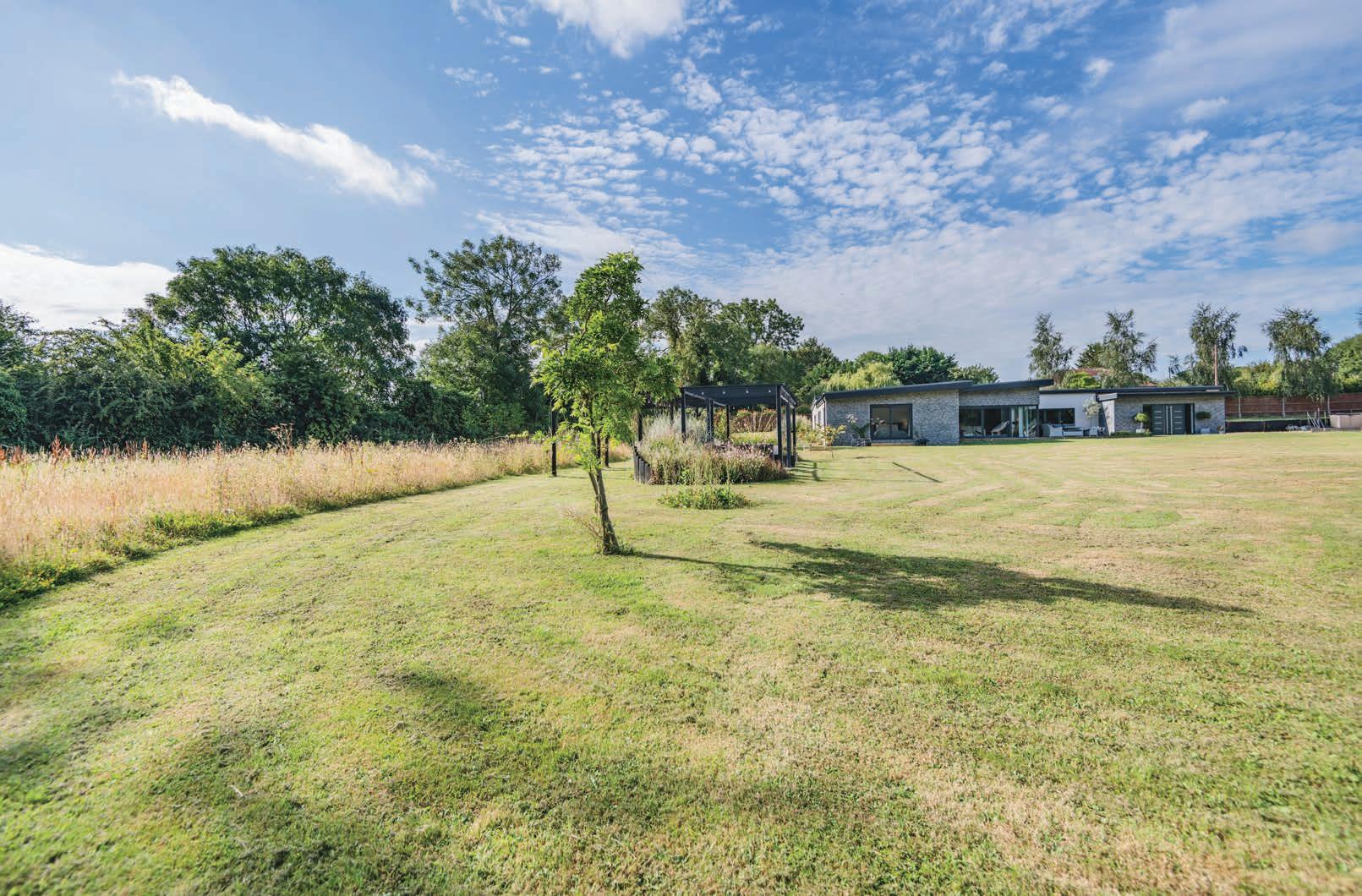
Local Schools
Primary Schools:
Our Lady of Hartley Catholic Primary School
Academy
Hartley Primary Academy
New Ash Green Primary School
Langafel Church of England Voluntary Controlled Primary School
School
Secondary Schools:
Information sourced from Rightmove (findaschool). Please check with the local authority as to catchment areas and intake criteria.
Useful Information
We recognise that buying a property is a big commitment and therefore recommend that you visit the local authority websites for more helpful information about the property and local area before proceeding.
Some information in these details are taken from third party sources. Should any of the information be critical in your decision making then please contact Fine & Country for verification.
The vendor confirms to us that the property is freehold. Should you proceed with the purchase of the property your solicitor must verify these details.
We are informed this property is in band G. For confirmation please contact Sevenoaks Borough Council.
The mention of any appliances and/or services within these particulars does not imply that they are in full efficient working order.
All measurements are approximate and therefore may be subject to a small margin of error.
Monday to Friday 9.00 am – 6.30 pm Saturday 9.00 am – 6.00 pm
Viewing via Fine & Country North West Kent

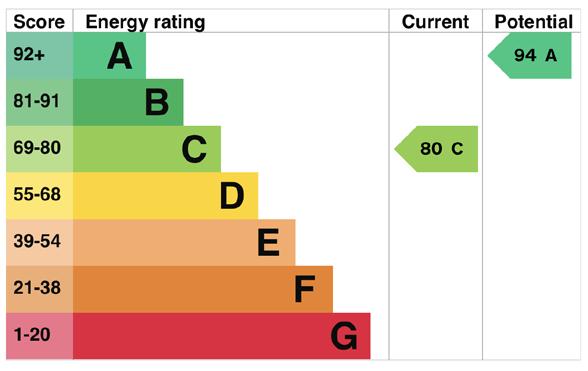


The Paddock Church Road, Hartley, Kent
Approximate Gross Internal Area
Main House = 3098 Sq Ft/288 Sq M
Detached Garden/Studio & shed = 430 Sq Ft/40 Sq M
Total = 3528 Sq Ft/328 Sq M
The position & size of doors, windows, appliances and other features are approximate only. © ehouse. Unauthorised reproduction prohibited. Drawing ref. dig/8614785/SS
