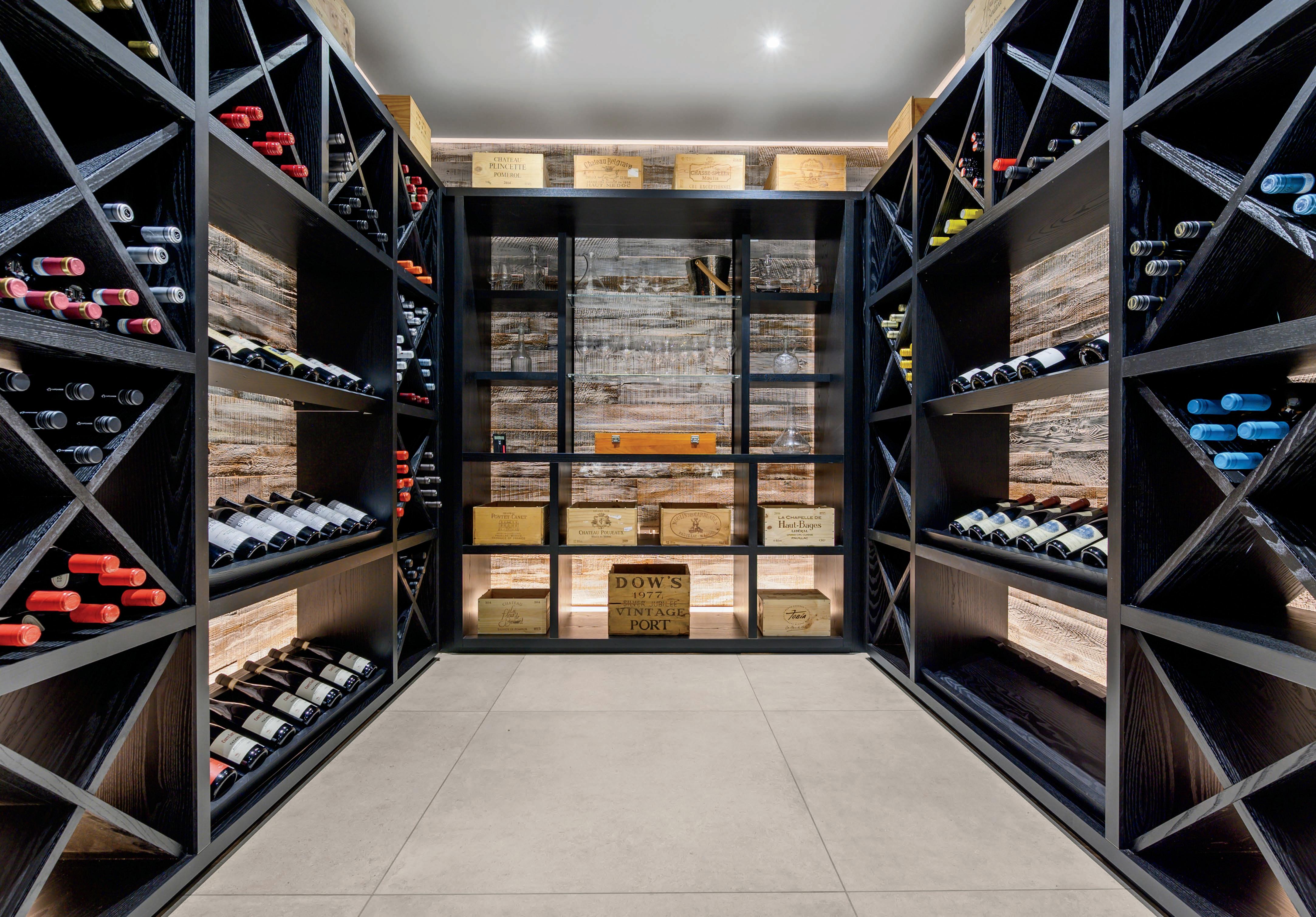

THIRLMERE


KEY FEATURES
An architecturally designed masterpiece of a home that offers stylish and contemporary living over three floors built to exacting standards in a most sought after position within Rimington on a plot of circa 1.83 acres (with a further 9.22 acres separately available) benefitting from the most delightful views. There is the added convenience of an Annexe making multi-generational living an option. Viewing is essential to appreciate.
Thirlmere is absolutely magnificent and has been architecturally designed and finished to the very highest of standards to create a wonderful family home with the further benefit of supplementary annexe accommodation. The property sits on a plot of 1.83 acres and boasts fabulous views over countryside and farmland on to the Yorkshire Dales.
The accommodation which benefits from under floor heating (bar the wine cellar) affords: Spacious Entrance Hall with stunning front door, tiled floor floating staircases to the first and lower ground floors, and an internal door to the Annexe. The Living Family Dining Kitchen with a bespoke handmade kitchen with Bora induction hob with suck down extractor, Two Wolf electric double ovens and warming drawer, integrated Miele dishwasher, Sub Zero double fridge drawers and matching Sub Zero side by side fridge and freezer, Quooker three way hot, sparkling and still water tap with double bowl sink unit, Dekton Island unit. Dual aspect sliding doors to garden, internal sliding doors to Living Room with wood burning stove, part Oak parquet and carpeted floor. There is a 2pc Cloakroom and a large Utility Room with integrated dishwasher, plumbing for washing machine, space for dryer and further appliance, fitted wine cooler, integrated fridge freezer and external door to the garden.
On the First Floor there are windows to the front and rear with the frontal views offering a stunning open panorama and the rear having a pleasant vista of Pendle Hill over a rooftop sedum garden. There are Four Double Bedrooms with the Main benefitting from sliding dual aspect doors taking in breathtaking views. Twin Dressing Rooms with bespoke built in wardrobes to both. The En-Suite is a luxury 5pc En-Suite with a Freestanding Villeroy and Boch Bath, walk in shower with overhead rainfall shower, Villeroy and Boch twin wash basin and dual flush WC, tiled floor and walls and corner dual aspect window. The remaining Three Bedrooms come complete with 3pc En-Suite Shower Rooms.
On the Lower Ground Floor there is a feature walk in Wine Cellar with fitted racking and shelving with glass frontage, Games Room, Gym and internal access to the Garage. The Annexe itself has an Inner Hall, Living Dining Kitchen, Side Entrance and Bedroom with 3pc En-Suite Shower Room.




















Outside there are Two Sets of electric gates which are accessed off the privately owned lane with one gate providing off road parking for one vehicle and the other leading to a sweeping Driveway providing off road parking for several vehicles and leading to the integral Four Car Garage which has an electric up and over door, tiled floor and built in storage. The Gardens are elegantly landscaped throughout the plot with lawned and patio areas together with a wild meadow area and wildlife pond together with a parterre garden with water feature off the dining area. There is a paddock of 9.22 acres available by separate negotiation.








Agents notes: All measurements are approximate and for general guidance only and whilst every attempt has been made to ensure accuracy, they must not be relied on. The fixtures, fittings and appliances referred to have not been tested and therefore no guarantee can be given that they are in working order. Internal photographs are reproduced for general information and it must not be inferred that any item shown is included with the property. For a free valuation, contact the numbers listed on the brochure. Printed 01.10.2024

FINE & COUNTRY
Fine & Country is a global network of estate agencies specialising in the marketing, sale and rental of luxury residential property. With offices in over 300 locations, spanning Europe, Australia, Africa and Asia, we combine widespread exposure of the international marketplace with the local expertise and knowledge of carefully selected independent property professionals.
Fine & Country appreciates the most exclusive properties require a more compelling, sophisticated and intelligent presentation – leading to a common, yet uniquely exercised and successful strategy emphasising the lifestyle qualities of the property.
This unique approach to luxury homes marketing delivers high quality, intelligent and creative concepts for property promotion combined with the latest technology and marketing techniques.
We understand moving home is one of the most important decisions you make; your home is both a financial and emotional investment. With Fine & Country you benefit from the local knowledge, experience, expertise and contacts of a well trained, educated and courteous team of professionals, working to make the sale or purchase of your property as stress free as possible.
The production of these particulars has generated a £10 donation to the Fine & Country Foundation, charity no. 1160989, striving to relieve homelessness.
Visit fineandcountry.com/uk/foundation

EDWARD SNOWDEN





BRANCH DIRECTOR Fine & Country Ribble Valley 3 Castle Street, Lancashire BB7 2BT 01200 420747 | ribblevalley@fineandcountry.com

