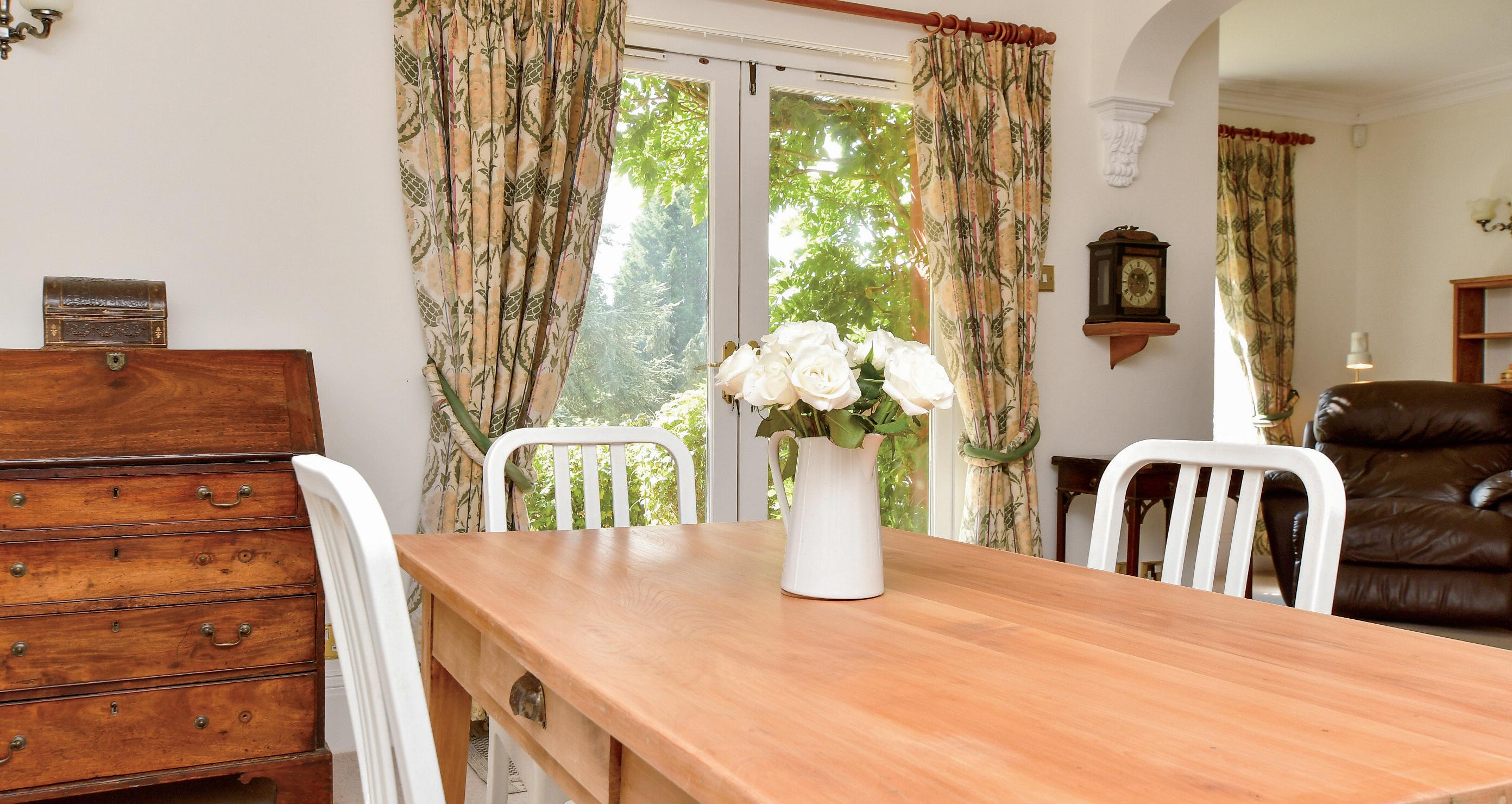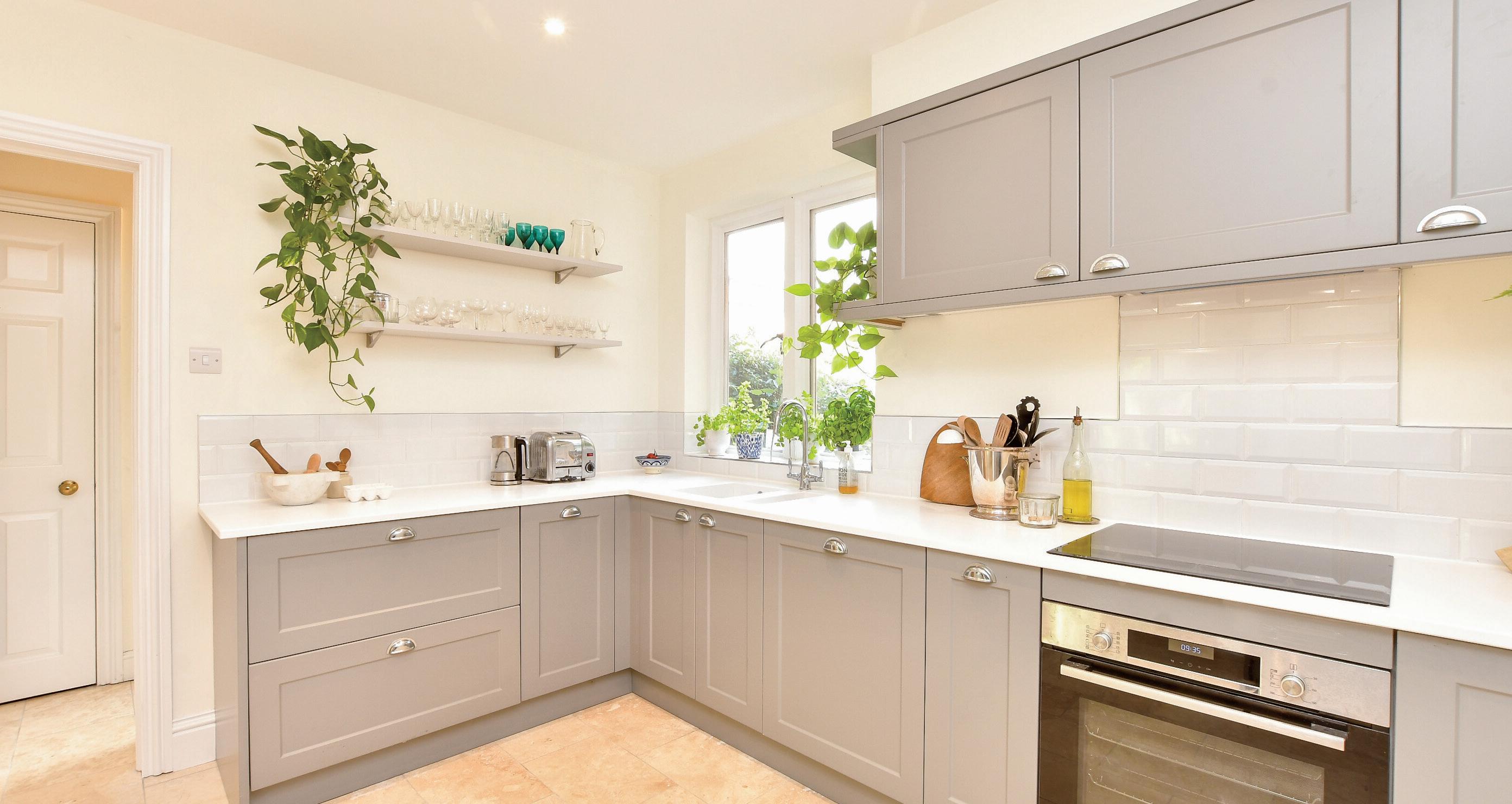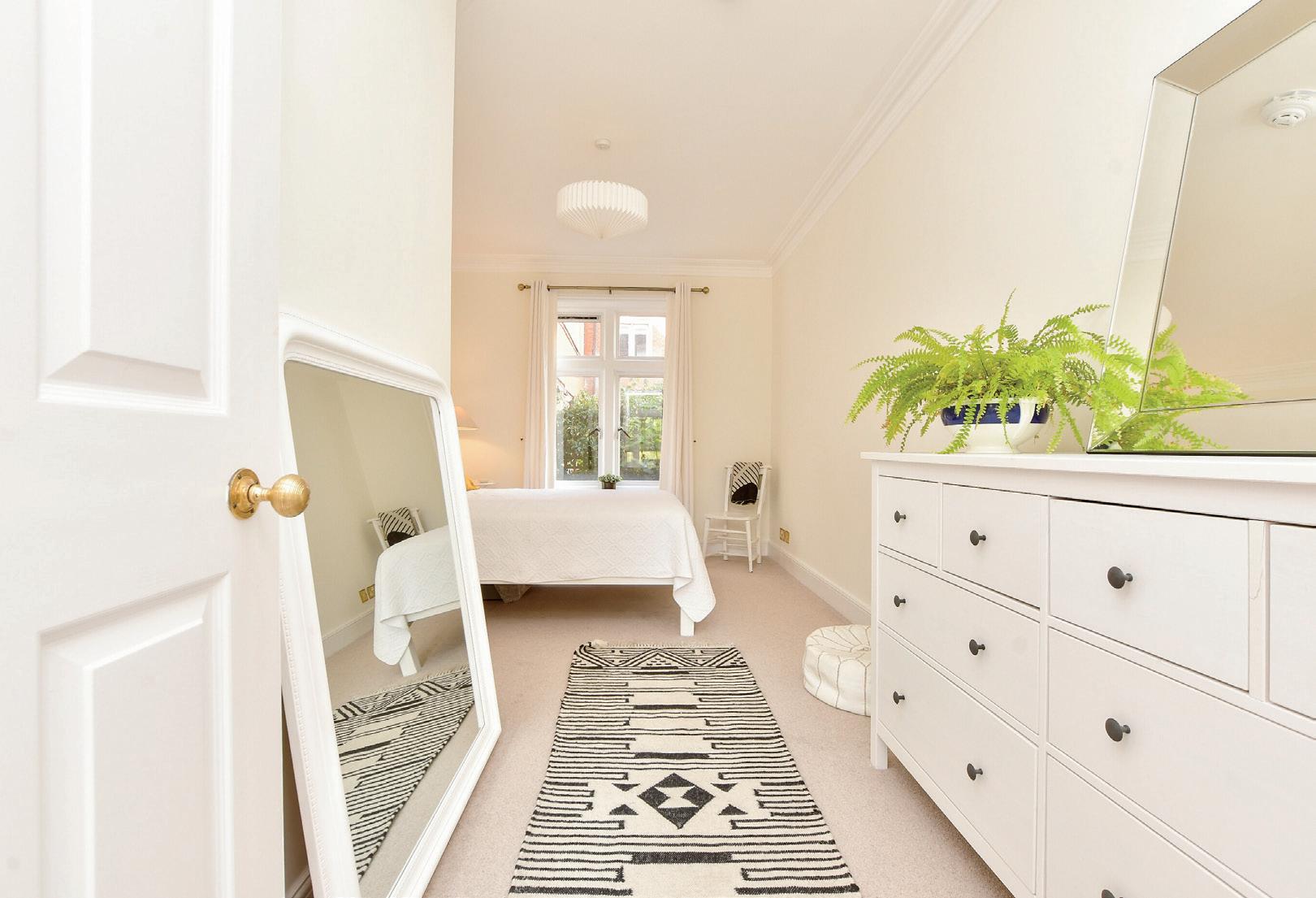








This stunning apartment is on the ground floor of the coach house in the grounds of the beautiful Dene Park estate that was originally built in 1883 and still retains features from a bygone era. It is approached through impressive wrought iron gates that lead to the very attractive and spacious communal grounds and designed by the highly successful Victorian landscape architect Edward Milner. It includes sweeping lawns, magnificent trees, delightful shrub beds, seating areas and a hard tennis court. The extensive drive provides access to the apartment’s spacious frontage where you can park numerous vehicles and a double garage underneath a balustraded roof terrace and leads to the attractive period front door, surrounded by a stone architrave.
This opens into delightful light and bright entrance hall with access to the reception rooms and an archway to a corridor leading to the bedrooms. There is a spacious dual aspect living room with a very impressive fire with carved surround that is a true focal point in this elegant room. Friends and family will enjoy sitting down to a meal in the large dining room with French doors to a veranda and a private terrace where you can sit and enjoy views across the grounds, as well as a wide arch to a study area with fitted bookshelves, which is just the place for a quiet read.
For easy catering there are double doors from the dining room into the modern kitchen that can also be accessed from the hall through a fascinating half glazed door. The kitchen includes grey shaker style units housing a built in oven and hob and other appliances, a larder and an adjacent utility room that has laundry facilities, a boiler cupboard and a door to the gardens.
There is a cloakroom, a family bathroom and three bedrooms including the master with fitted cupboards and an en suite shower room as well as a second bedroom with a wall of built in wardrobes that makes an excellent dressing room.
Seller insight: This impressive apartment has been a delightful home for many years. It is wonderful to be surrounded by the lovely parkland and be part of a friendly community. It is very quiet and peaceful but it is only about a mile from the popular and exclusive village of Shipbourne. As well as being in an Area of Outstanding Natural Beauty the picturesque village centre is also in a Conservation and Special Landscape Area and is reputed to be one of the most sought after villages in Kent. There is a large village green looked after by Fairlawn Estates, an historic church and a charming village hall at the end of a Kentish Hall House as well as tennis courts, a good primary school, an excellent weekly farmer’s market and the well-known Chaser Inn and restaurant. While, for golfing enthusiasts, the Poult Wood golf club is only half a mile from Dene Park.
It is just three miles to Tonbridge where you will find a variety of independent shops, hair and beauty salons, bars and restaurants with additional supermarkets and retail outlets on the outskirts of the town. There is a mainline station that is a junction for two railway lines so it is easy to take a train to places in Sussex, Kent and London while trains to London Bridge take about half an hour or 42 minutes to Charing Cross.
There are excellent local educational facilities with a number of primary schools including Slade Primary rated Outstanding by Ofsted, several Outstanding grammar schools including the high achieving Judd School for boys and Tonbridge Grammar School for girls with specialist status including performing arts, maths and ICT, music and sports.
Also available is Somerhill prep school, the independent Kent College, the North Kent College of further education and a small University of Kent campus as well as the famous independent Tonbridge School founded in 1553. This provides the thriving EM Forster theatre and leisure club (TSC) with extremely good facilities available to external club members including a swimming pool, gymnasium, athletics track and tennis courts while the town itself offers a golf centre, football, rugby, tennis, bowls and cricket clubs. Horsey enthusiasts can enjoy their sport at the Riding Farm Equestrian Centre and there is boating and angling on the River Medway and surrounding lakes.”*

* These comments are the personal views of the current owner and are included as an insight into life at the property. They have not been independently verified, should not be relied on without verification and do not necessarily reflect the views of the agent.







Travel
By Road:
Tonbridge Station 3.0 miles
Tunbridge Wells 8.0 miles
Sevenoaks 7.6 miles
Dover Docks 57.6 miles
Channel Tunnel 46.8 miles
Gatwick Airport 30.6 miles
Charing Cross 40.9 miles
By Train from Tonbridge
London Bridge 31 mins
Charing Cross 42 mins
Victoria 1hr 05 mins
Ashford International 37 mins
Hastings 48 mins
Healthcare
Warders Medical Centre 017327 770088
Trenchwood Medical Centre 01732 352784
Tonbridge Medical Group 01732 352907
Tunbridge Wells Hospital 01622 729000
Entertainment
EM Forster Theatre
Oast Theatre
The Angel Centre
The Chaser Inn
The Greyhound
Verdegris
Ela Bella
Leisure Clubs & Facilities
Tonbridge School Centre 01732 304111
Cowdrey Cricket Club 01732 356403
Tonbridge Tennis Club 07956 311273
Tonbridge Golf Centre 01732 353281
Poult Wood Golf Club 01732 364039
Tonbridge Bowling Club 01732 358528
Tonbridge Town Sailing Club 07813 259167
Tonbridge Angling Club 07947557140
Riding Farm Equestrian Centre 01732 838717
Local Attractions / Landmarks
Tonbridge Castle
Haysden Country Park
Tonbridge River Trips
Hever Castle
Knole House and Park Penshurst Place
Education
Primary Schools
Shipbourne Primary School 01732 813344
Slade Primary School 01732 350354
Long Mead Community 01732 350601
St Margaret Clitherow Catholic Primary 01732 358000
Somerhill (independent) 01732 352124
Hilden Grange Preparatory 01732 351169
Secondary Schools:
Tonbridge Grammar School 01732 365125
Weald of Kent Grammar School 01732 373500
Hill View School for Girls 01732 352793
The Judd School (Voluntary aided) 01732 770880
Tonbridge School (Independent) 01732 365555
Kent College School for Girls 01892 820218



Gated Entrance
Private Entrance
GROUND FLOOR
Hallway
Living Room 20’3 (6.18m) narrowing to 18’7 (5.67m) x 16’4 (4.98m) Dining Area 14’4 x 13’0 (4.37m x 3.97m) Study
13’6 (4.12m) x 11’10 (3.61m) narrowing to 8’2 (2.49m)
11’3 x 10’10 (3.43m x 3.30m) Utility Room 10’5 x 5’2 (3.18m x 1.58m)
Cloakroom
Bedroom 1 17’0 x 11’8 (5.19m x 3.56m)
Dressing Area 1 10’2 x 5’5 (3.10m x 1.65m) En Suite 1 7’5 x 5’10 (2.26m x 1.78m)
Bedroom 2 17’0 x 9’10 (5.19m x 3.00m)
Bedroom 3 17’0 (5.19m) narrowing to 8’7 (2.62m) x 9’8 (2.95m)
Bathroom 8’10 x 6’2 (2.69m x 1.88m)
Integral Garage 21’5 x 17’6 (6.53m x 5.34m)
Private Terrace
Rear Patio
Communal Gardens Driveway
£1,000,000