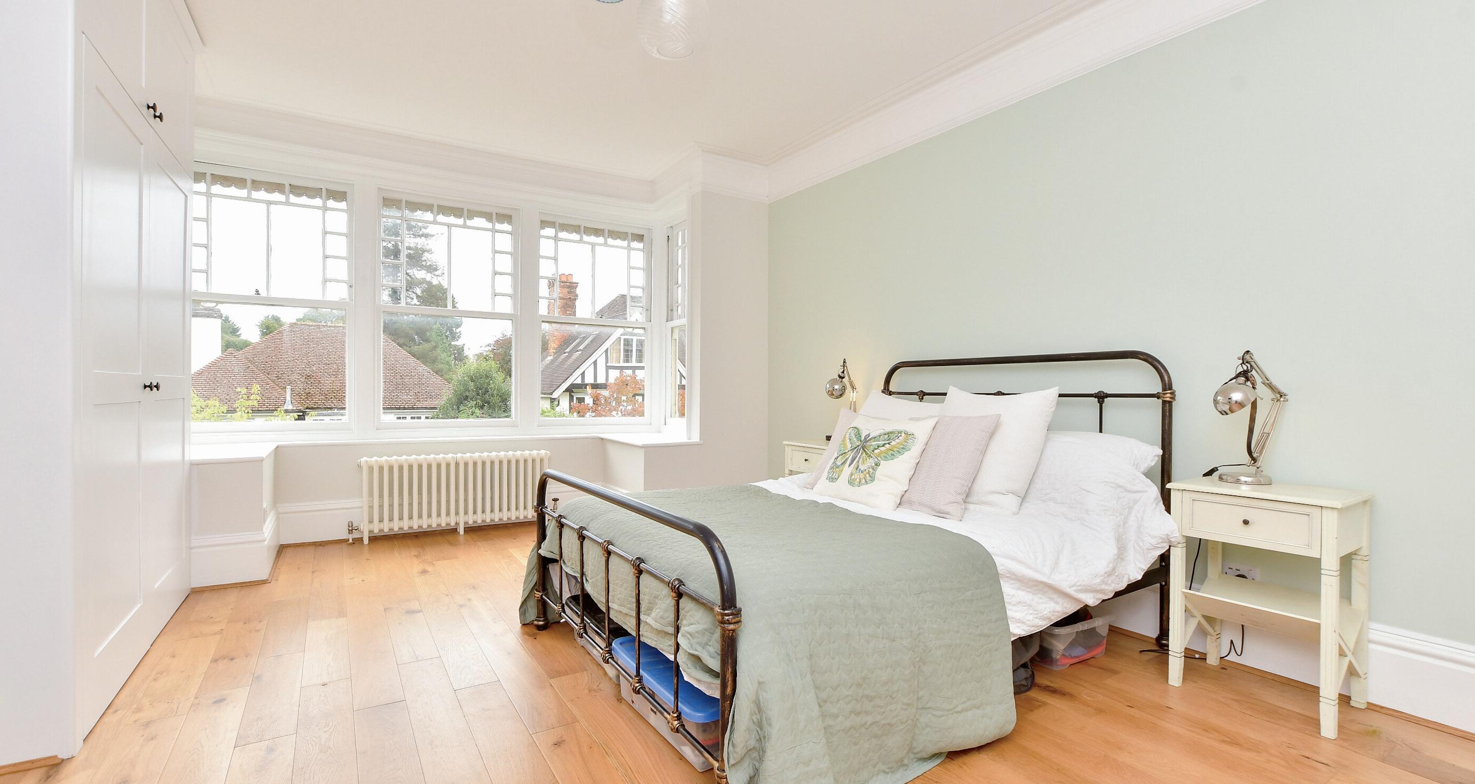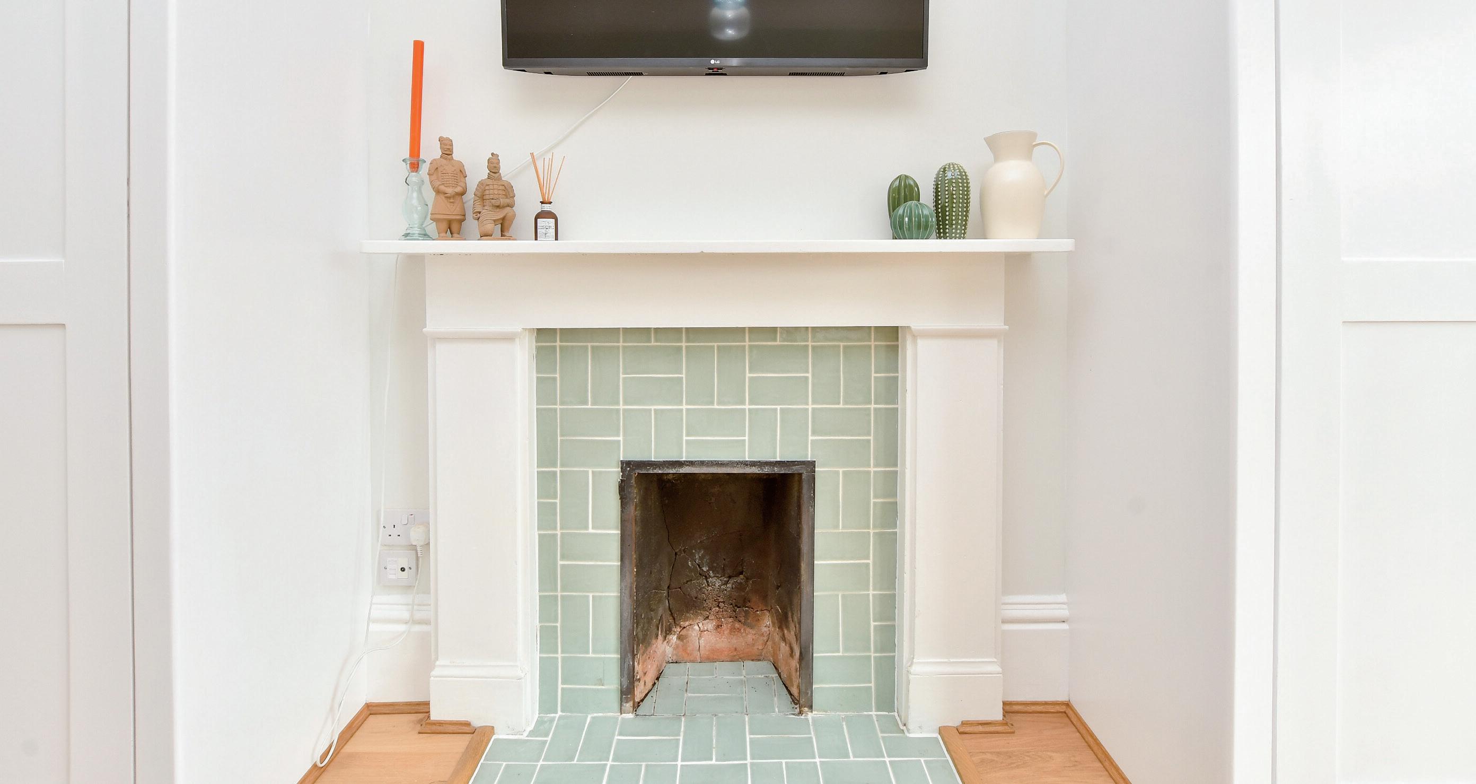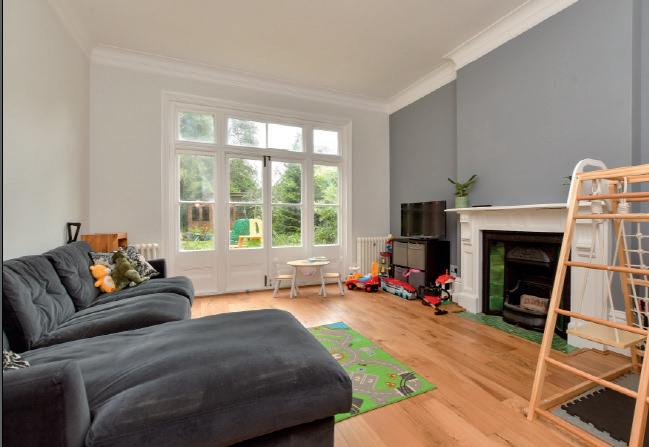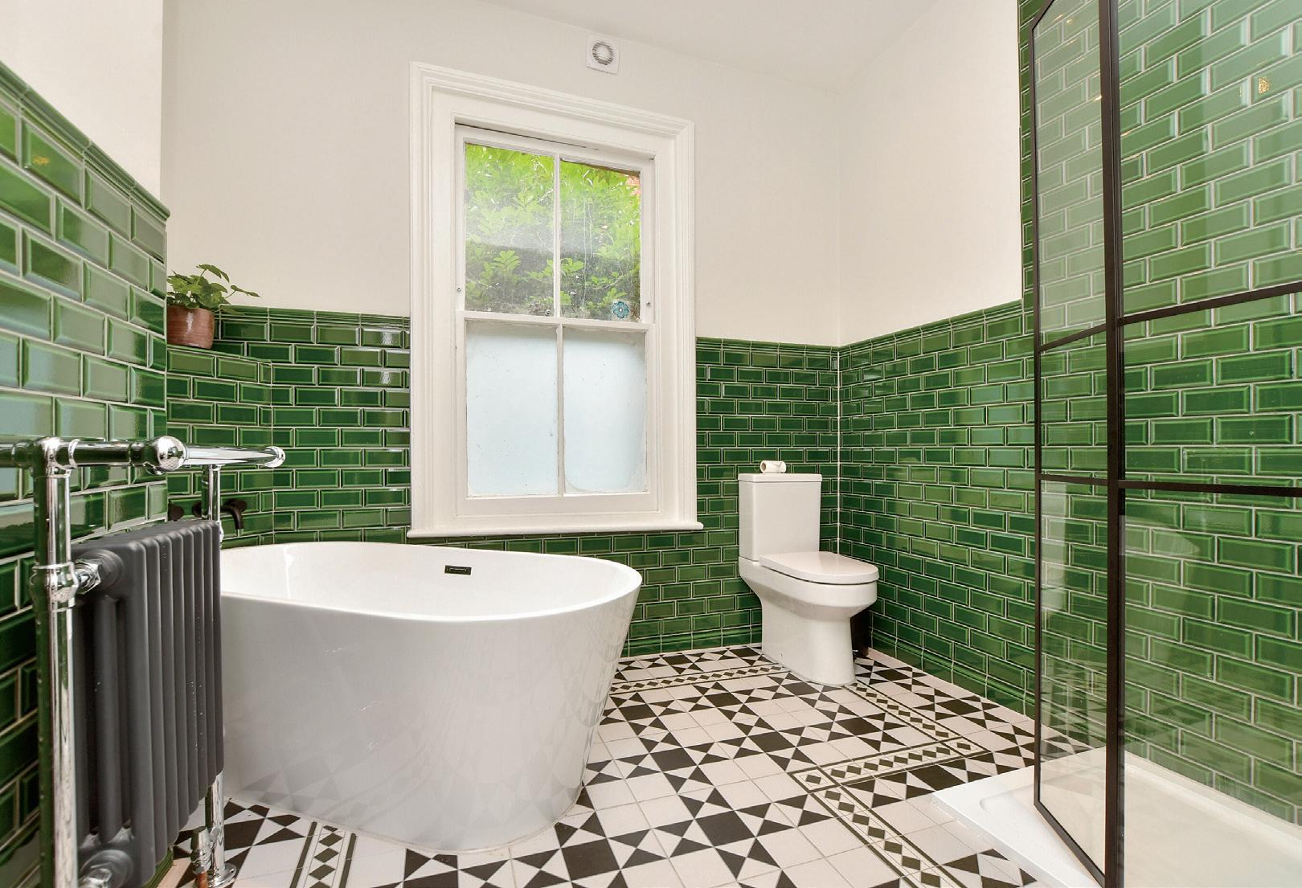
Molyneux Park Road
Wells | Kent | TN4 8DY





Molyneux Park Road
Wells | Kent | TN4 8DY



Having been in the same family for four generations it is a very long time since this imposing early Edwardian residence has been on the market. Located in one of the most desirable roads in Tunbridge Wells in a Conservation Area, it has direct access to the private Molyneux Park. The property is set back from the road with a front lawn bordered by shrubs and an attractive maple tree together with a driveway leading to the integral garage that provides off road parking for a couple of cars.
Attractive period features abound on the outside of this lovely family property as can be seen from the moment you set eyes on the front exterior. With its chimneys, differing roof lines with bargeboards, crested ridge tiles and finials as well as bay and sash windows, it has great external appeal and this appeal continues as you walk through the double doors into the porch that opens to the impressive entrance hall. It includes Victorian style patterned flooring and a stunning original 1901 staircase with a fascinating and unique bannister and amazing newel posts as well original plasterwork. There are other period features that can also be found in many of the other rooms such as high coved ceilings and skirting boards, dado rails, panelled doors and fireplaces.
There is a charming study that is currently in use as the fifth bedroom. This has an ornate cast iron fireplace, wood flooring and a delightful bay window providing plenty of natural light. While the adjacent bathroom includes a wonderful mix of period and modern, with old style green tiles and Victorian patterned flooring coupled to a trendy walk-in shower and a contemporary stand-alone oval bath as well as a storage cupboard built into the fireplace.
The good-sized kitchen/breakfast room has wood flooring, a fireplace and cheerful blue painted shaker style units with stand-alone appliances and a range cooker while still leaving plenty of space for a table and chairs. There is an open archway through to a scullery with a dishwasher as well as a door to the garden, while a fitted utility room is available on the first floor. The well-proportioned living room includes wood flooring, a wide bay window and an original tiled fireplace that makes a charming focal point, while the equally spacious dining room also has a fireplace and French doors to the garden.
The large galleried landing, with the continuation of the fascinating patterned bannisters and newel posts, has windows overlooking the front garden and access to a large storage cupboard, a separate toilet and the family shower room with its mix of ‘old and new’ incorporating a contemporary walk-in shower and a modern vanity basin as well as period style wall tiles and flooring plus a cast iron fireplace. There are four double bedrooms that all have period fireplaces and wood flooring including one room with a bay window and built in cupboards, two with views over the park and the master that has a very wide bay window and built in cupboards either side of the fireplace.
The fenced rear garden is mainly laid to lawn with a summerhouse and a gate that leads directly onto the private and enclosed Molyneux Park, so kids and pets can play happily and safely in the park. This is the size of a football pitch and includes seating areas and was originally laid out in the 1890s when the Molyneux Park Estate was built and is only accessible to the properties that surround it.
What the owner says: I have always loved this house as I was brought up here and have enjoyed bringing my own children up in the family home but circumstances have changed and we now need to pass the baton on to new owners. Over the past year we have refurbished the property but retained the original style with the occasional modern twist such as in the bathrooms, so it is just ready for a new family. We love having direct access to the park as we know that all the children can just enjoy playing safely there and the residents around the park organise community activities such as social events and fun days in the summer.
The house is in an excellent location because we are within walking distance of local primary and grammar schools with some being rated Outstanding by Ofsted including St James and St Peters’ C of E primary schools and the Bennett Memorial Diocesan School, the St Gregory’s Catholic School and Tunbridge Wells Girls Grammar School secondary schools. While a number of excellent private schools are also available within the locale. The A21/M25 is easily accessible for motorists wanting to go to Tonbridge or Sevenoaks, a trip to the countryside, the beach or the airport while it is only a 15 minute walk to the town centre and the station where trains to Charing Cross and Cannon Street take less than an hour.
Tunbridge Wells or, more formally Royal Tunbridge Wells, became a famous spa town in Regency times when it was frequented by the aristocracy who came to take the waters and enjoy the entertainment organised by Beau Nash. Much of this historic town was developed during that time including the famous Pantiles that now offers a delightful mix of independent shops, bars and restaurants, while the rest of the town also includes high street stores, a variety of eateries, individual shops, hair and beauty salons and a number of luxury and boutique hotels as well as retail parks.
Additional entertainment facilities include a nine-screen Odeon cinema, the Trinity Theatre, the well-respected Assembly Hall Theatre and exhibitions in the Amelia Scott cultural centre. For sports enthusiasts there is the Neville Golf club and a variety of other sports clubs including cricket, football, rugby and tennis as well as the indoor sports and tennis centre and a swimming pool. *

* These comments are the personal views of the current owner and are included as an insight into life at the property. They have not been independently verified, should not be relied on without verification and do not necessarily reflect the views of the agent.







Travel
By Road:
Train from Tunbridge
Leisure Clubs and Facilities
Tunbridge Wells Sports Centre
Tunbridge Wells Borderers Cricket Club
Tunbridge Wells Rugby Club
Tunbridge Wells Croquet Club
Tunbridge Wells Tennis Club
Bayham Football Club
Neville Golf Club
Healthcare
Kingswood Surgery
Lonsdale Medical Centre
01892 530329
Wells Medical Centre 01892 546422
Kingswood Surgery 01892 511833
Grosvenor and St James 01892 544777
Tunbridge Wells Hospital 01622 729000
Education
Primary Schools
St James’ C of E Primary
01892 523006
St Peter’s C of E Primary 01982 525727
Somerhill (independent) 01732 352124
Hilden Grange Preparatory 01732 351169
Secondary Schools
Tunbridge Wells Girls Grammar 01892 520902
Tunbridge Wells Boys Grammar 01892 529551
Hill View School for Girls 01732 352793
The Judd School (Voluntary aided) 01732 770880
Tonbridge School (Independent) 01732 365555
Skinners School 01892 520732
Sevenoaks School 01732 455133
Entertainment
Odeon Cinema complex
Trinity Theatre
Assembly Hall Theatre
Vittle and Swig
Thackarays
The Ivy
Local Attractions/landmarks
Tonbridge Castle
Hever Castle
Chartwell
Penshurst Place
Knole House


GROUND FLOOR
Entrance Porch
Entrance Hall
Living Room 19’5 x 13’8 (5.92m x 4.17m) narrowing to 16’7 x 13’2 (5.06m x 4.02m)
Dining Room 16’7 (5.06m) x 13’9 (4.19m) narrowing to 13’3 (4.04m)
Kitchen/Breakfast Room 22’0 x 11’8 (6.71m x 3.56m)
Cloakroom/Bathroom 8’10 x 8’1 (2.69m x 2.47m)
Study/Office 13’2 (4.02m) x 13’0 (3.97m) narrowing to 11’4 (3.46m)
LOWER GROUND FLOOR
Cellar
FIRST FLOOR
First Floor Landing
Utility Room 9’6 x 8’10 (2.90m x 2.69m)
Cloakroom
Bathroom 8’6 (2.59m) x 7’10 (2.39m) narrowing to 6’7 (2.01m)
Bedroom 1 20’0 (6.10m) narrowing to 16’9 (5.11m) x 13’2 (4.02m)
Bedroom 2 16’7 (5.06m) x 13’9 (4.19m) narrowing to 13’4 (4.07m)
Bedroom 3 13’0 (3.97m) narrowing to 12’2 (3.71m) x 11’9 (3.58m)
Bedroom 4 13’2 x 11’7 (4.02m x 3.53m)
OUTSIDE
Driveway
Single Garage
Rear Garden
£1,750,000
Council Tax: G
Tenure: Freehold


