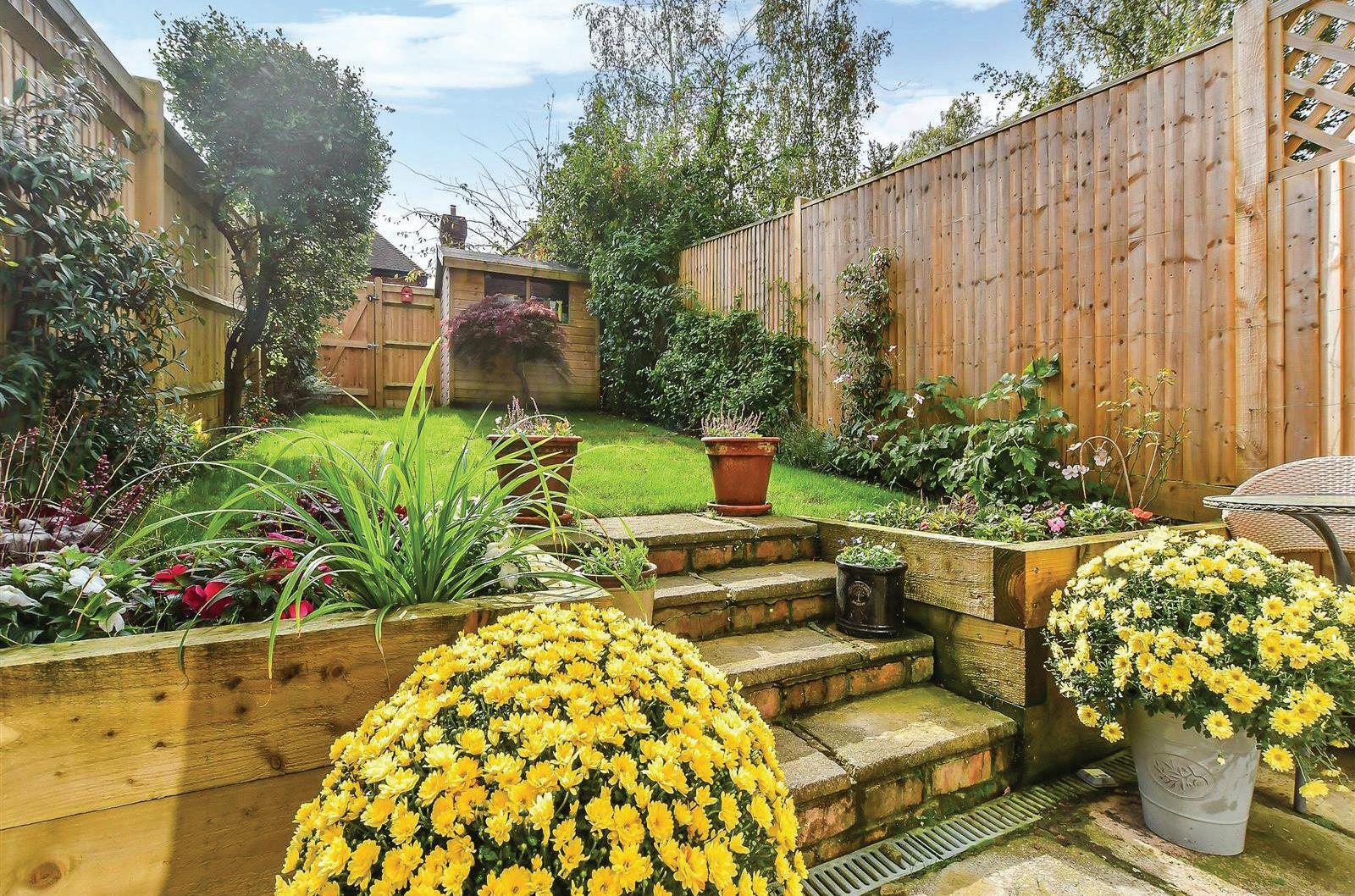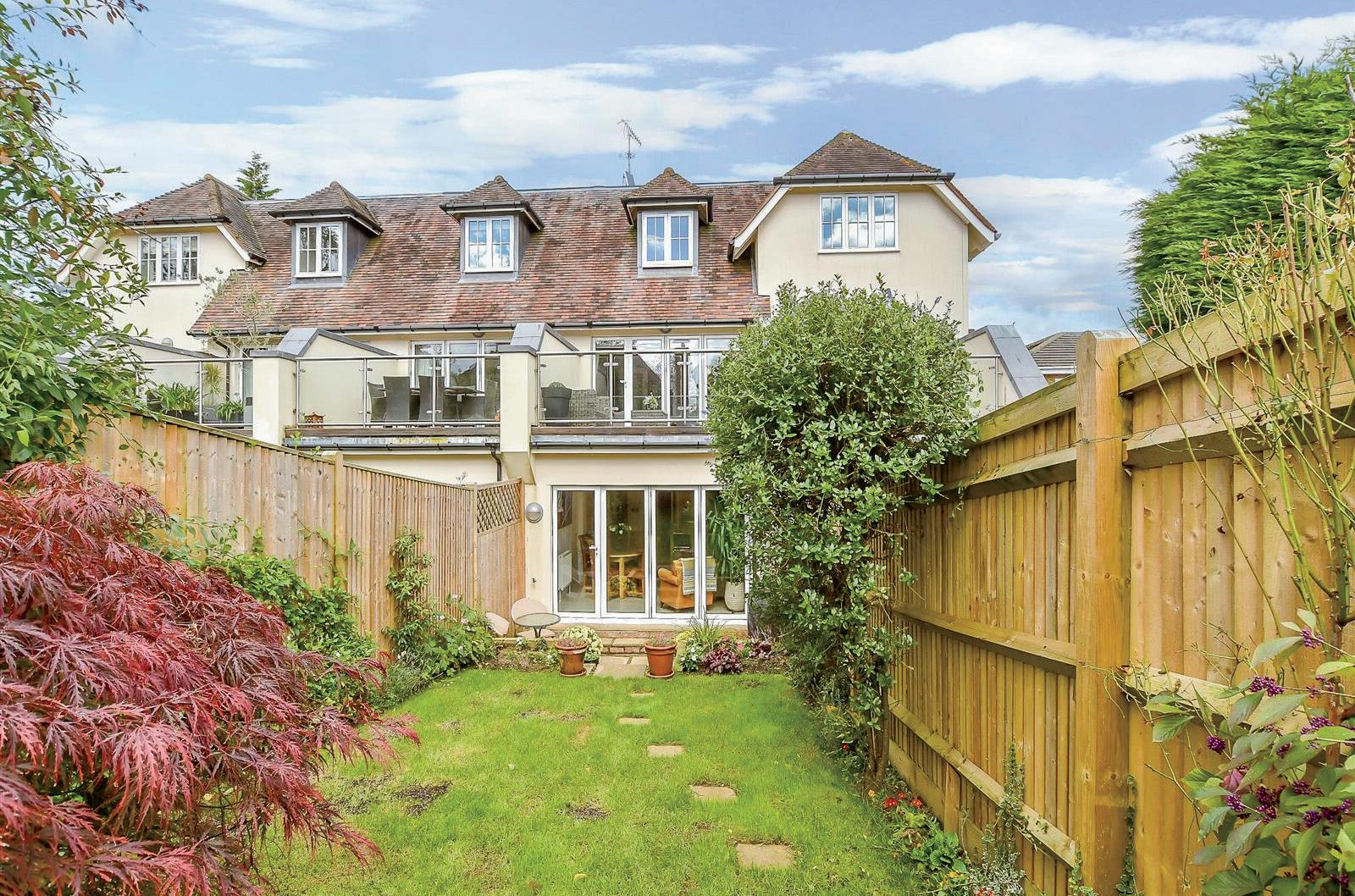
231 Forest Road | Tunbridge Wells | Kent | TN2 5HT





231 Forest Road | Tunbridge Wells | Kent | TN2 5HT



Originally built in 2008, this attractive modern three storey townhouse with its pitched roof dormers, bay windows and impressive front entrance, has instant appeal. It includes plenty of flexible accommodation, a charming low maintenance rear garden and off road parking providing one designated parking space and three visitor parking bays with additional on street parking. Steps, flanked by hedging and shrub beds, lead from the block paved driveway up to the front door that opens into a long hallway with stairs to the upper floors and access to the ground floor accommodation.
This includes a delightful formal dining room just inside the front door with a large window and adjacent to the downstairs cloakroom. It could also make an excellent office for anyone working from home as it provides easy access for business visitors who would not need to go into the private part of the home. There is also a fitted utility room with laundry facilities and the simply stunning family living space that includes a kitchen, sitting and dining areas. It has bi-fold doors to the garden and, when these are open, they provide a wonderful indoor/outdoor ambience on warm sunny days. The kitchen includes a raft of shaker style storage units with quartz worktops housing a hob and a double oven together with an integrated fridge freezer and dishwasher while still leaving plenty of space for a table and chairs.
The first floor is full of surprises as it includes an elegant drawing room with four bi-fold doors that open onto a superb decked terrace with a glass balustrade, overlooking the garden. This floor also incorporates the master suite with a trendy en suite bathroom and fitted cupboards. While on the second floor there is an airing cupboard and a family bathroom as well as two double bedrooms with one having a bay window and fitted cupboards all down two sides but still leaving sufficient room for a double sofa bed.
A rear terrace spans the width of the property and is just the place for al fresco dining. It is bordered by raised flower and shrub beds with steps leading up to an easy-to-manage lawn, surrounded by shrubs and newly installed close board fencing.
What the owner says: We bought this house in 2019 because it was easy to look after which was important as we were often abroad. We also loved the location as we could walk to the famous Pantiles in the town. However we are now starting a new chapter in our lives.
As well as being able to stroll into the centre of Tunbridge Wells there are also lovely parks where we can walk the dog. While the A21/M25 and A26 are easily accessible for motorists wanting to go to Tonbridge or Sevenoaks, a trip to the countryside, the beach or the airport. We are also close to the Neville Golf Club for golfing aficionados.
Tunbridge Wells or, more formally Royal Tunbridge Wells, became a famous spa town in Regency times when it was frequented by the aristocracy who came to take the waters and enjoy the entertainment organised by Beau Nash. Much of this historic town was developed during that time including the Pantiles that now offers a delightful mix of independent shops, bars and restaurants, while the rest of the town also includes high street stores, a variety of eateries, individual shops, hair and beauty salons and a number of luxury and boutique hotels as well as retail parks and a station with trains that will get you to London in under an hour.
Additional entertainment facilities include a nine-screen Odeon cinema, the Trinity Theatre, the well-respected Assembly Hall Theatre and exhibitions in the Amelia Scott cultural centre. Sports clubs offer cricket, football, rugby and tennis and there is also the indoor sports and tennis centre as well as a swimming pool.
With regard to education there are a number of primary and secondary schools rated Outstanding by Ofsted including St James and St Peters’ C of E primary schools and secondary schools including Bennett Memorial Diocesan School, the St Gregory’s Catholic School as well as Tunbridge Wells Girls Grammar School and Skinners Grammar School. Claremont primary has also been judged Outstanding in various categories. You will also find excellent private schools in the area including Rosehill, The Mead, Kent College, Holmewood House and Beechwood prep and secondary school.”*

* These comments are the personal views of the current owner and are included as an insight into life at the property. They have not been independently verified, should not be relied on without verification and do not necessarily reflect the views of the agent.







Travel
By Road: Tunbridge Wells station
By Train from Tunbridge Wells
Healthcare
Kingswood Surgery
Lonsdale Medical Centre
Wells Medical Centre
Kingswood Surgery
Grosvenor and St James
01892 511833
01892 530329
01892 546422
01892 511833
01892 544777
Tunbridge Wells Hospital 01622 729000
Entertainment
Odeon Cinema complex
Trinity Theatre
Assembly Hall Theatre
Vittle and Swig
Thackarays
The Ivy
Leisure Clubs & Facilities
Tunbridge Wells Sports Centre
Tunbridge Wells Borderers Cricket Club
Tunbridge Wells Rugby Club
Tunbridge Wells Croquet Club
Tunbridge Wells Tennis Club
Bayham Football Club
Neville Golf Club
Local Attractions / Landmarks
Tonbridge Castle
Hever Castle
Chartwell
Penshurst Place
Knole House and Park
Hall Place Leigh
Education
Claremont
01892 531395
01892 525837
St James’ C of E Primary 01892 523006
St Peter’s C of E Primary 01982 525727
Hildenborough Primary
Somerhill (independent)
01732 833394
01732 352124
Hilden Grange Preparatory 01732 351169
Secondary Schools:
Tunbridge Wells Girls Grammar
01892 520902
Tunbridge Wells Boys Grammar 01892 529551
Hill View School for Girls 01732 352793
The Judd School (Voluntary aided) 01732 770880
Tonbridge School (Independent) 01732 365555



Entrance Hall
Kitchen/Living/Dining Room 22’9 x 13’0 (6.94m x 3.97m)
Utility Room 6’1 x 6’1 (1.86m x 1.86m)
Downstairs Cloakroom
Dining Room 14’6 x 9’1 (4.42m x 2.77m)
FIRST FLOOR
Landing
Living Room/Drawing Room 14’0 (4.27m) narrowing to 11’8 (3.56m) x 13’0 (3.97m)
Terrace/Balcony Bedroom 1 12’0 x 10’7 (3.66m x 3.23m) En Suite 1 8’0 x 5’7 (2.44m x 1.70m)
SECOND FLOOR
Landing Bedroom 2 13’0 (3.97m) x 11’0 (3.36m)
to 8’5 (2.57m) Bedroom 3 12’8 maximum (3.86m) x 11’4 (3.46m) narrowing to 10’0 (3.05m) Bathroom 7’4 (2.24m) x 5’9 (1.75m) narrowing to 5’0 (1.53m)
OUTSIDE
Off Road Parking Space


Agents
Rear Garden Council Tax: F Tenure: Leasehold
£850,000