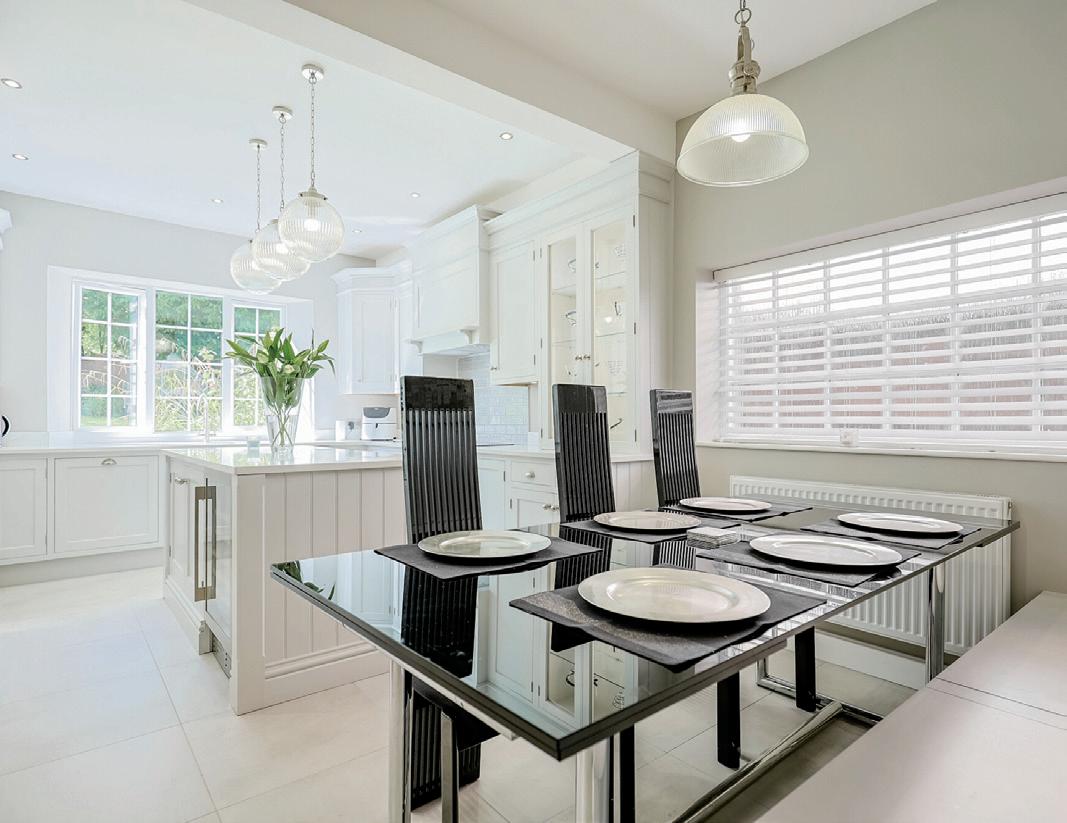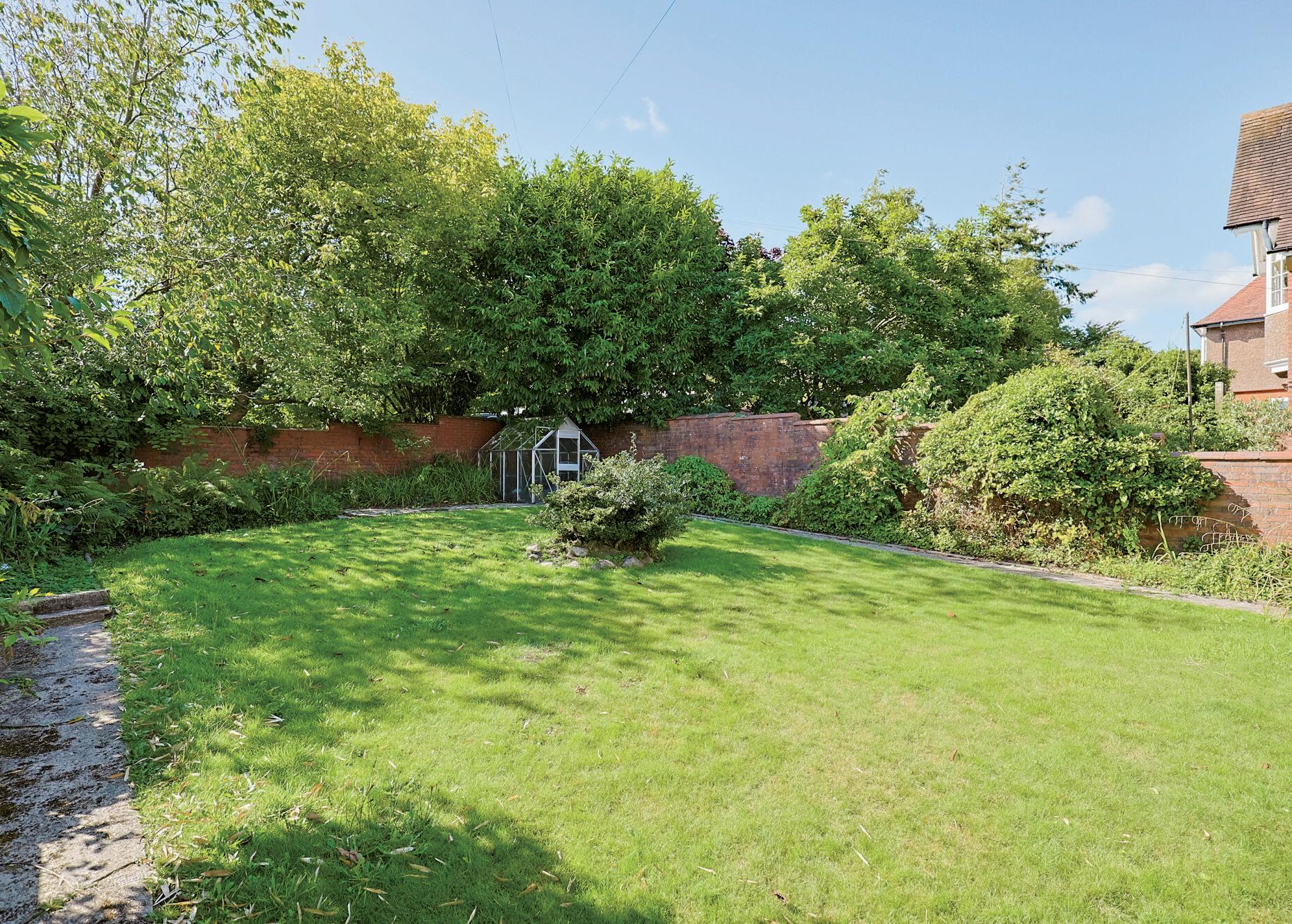

Insight
We are delighted to present this beautifully renovated Edwardian residence, a Grade II listed gem, located in the highly sought-after area of Uplands. This exceptional 5-bedroom family home seamlessly blends period charm with modern luxury, offering a unique opportunity to own a piece of history in one of the most desirable locations in the city.
Situated in a central position, this elegant property is just a short stroll from the iconic Cwmdonkin Park, providing a serene retreat while still being within easy reach of local amenities, schools, and transport links. The meticulous renovation has preserved the original character of the home, while introducing contemporary comforts, making it an ideal setting for modern family living.
The vibrant city of Swansea, known for its rich cultural heritage, waterfront attractions, and thriving arts scene, is just a short distance from 5 Eden Avenue. Residents can enjoy the bustling city centre, which offers a variety of shops, restaurants, and entertainment options. Additionally, the stunning Gower Peninsula, the first area in the UK to be designated as an Area of Outstanding Natural Beauty, is only a 20-minute drive away. This picturesque region boasts breathtaking coastal views, unspoiled beaches, and a wealth of outdoor activities, making it a perfect escape for nature lovers and outdoor enthusiasts.
Let us explore this beautiful home in more detail…
Approach
As you approach 5 Eden Avenue, the home’s elevated position stands out, offering an impressive presence. After ascending the steps, you’re greeted by a beautifully maintained Edwardian façade with original features that add to its charm. The character of the home is evident from the moment you arrive, inviting you to step inside and explore its thoughtfully preserved interiors.
Step Inside…
Entrance Reception
As you step into the entrance reception, you’re immediately struck by the beautifully bright space and wow features that greet you. High ceilings adorned with a decorative ceiling rose and a charming plate rail enhance the room’s grandeur. Natural light floods in through the large bay window at the front, complete with a builtin window seat. This generous and versatile space, featuring exposed wooden floorboards, panelled walls, a feature fireplace, and two feature windows to the stairway. From here, you have access to the lounge, kitchen/ diner, WC, an under stairs storage cupboard, and a stairway leading to the first floor.
WC
The convenient ground floor WC Is well-appointed with a Burlington hand-wash basin, a WC, an extractor fan, tiled flooring, part-tiled walls, and a frosted window to the side.
Lounge
The lounge, accessed via double glass doors, is a beautifully bright space with light streaming in through the large bay window at the front and a charming stained-glass window to the side. The exposed wooden floorboards seamlessly flow from the entranceway into this inviting room. High ceilings, adorned with a decorative ceiling rose and plate rail, add to the room’s elegance, while a feature fireplace serves as a focal point. This is a perfect space for both entertaining guests and unwinding.






Kitchen/Diner
The kitchen/diner is a beautifully bright space, enhanced by a window to the rear overlooking the garden and a frosted window to the side, both allowing plenty of natural light to flood in. The room features high ceilings with both feature lighting and spotlighting, complementing the tiled flooring that runs throughout and a historic working servants bell adding a unique touch of character. The kitchen area is thoughtfully designed, offering an array of wall and base units topped with Quartz worktops, and includes integrated appliances such as a NEFF oven/ grill, a NEFF combi-oven/microwave, a NEFF dishwasher, a 5-ring electric hob, a tall NEFF fridge/freezer, and a double porcelain sink with integrated drainage and a swan tap.
A central island, also topped with Quartz, provides additional storage and houses a wine cooler. The dining area comfortably accommodates a large dining set and benefits from built-in seats with storage. From here, you have access to both the utility room and the sitting room.
Utility
Located just off the kitchen, the utility room provides extra storage with its additional units and a single stainless-steel sink with drainage. The space features tiled flooring, a side window, and room for both an underthe-counter and a countertop appliance. It also includes an extractor fan and offers access to the side of the property.
Sitting Room
A bright space, with windows overlooking the garden and a patio door leading to a sheltered terrace. It features exposed floorboards, high ceilings, a decorative plate rail, ceiling rose, and feature fireplace creating an inviting place to relax or entertain.




Landing
As you ascend the grand stairway with its elegant carpet runner to the first floor, you’ll notice a feature glass window halfway up, which allows natural light to brighten the ascent. Upon reaching the carpeted landing, you’ll find access to all the bedrooms and the family bathroom, making this a central and convenient hub on the upper level.
Bedroom One with En-suite
First, let us take a look at the master bedroom. This spacious room features carpeted flooring and high ceilings with a decorative plate rail. A bay window to the rear offers a pleasant view of the garden and allows plenty of light to fill the space. The master bedroom also includes the convenience of a private en-suite, which is equipped with a WC, a wash basin with vanity, a large walk-in shower, a heated towel rail, extractor fan, spotlighting, tiled flooring, and part-tiled walls.
Bedroom Two
Bedroom two is a beautifully bright space, featuring a large bay window to the front that offers distant sea views. The room is characterised by exposed floorboards, high ceilings, and a decorative plate rail, enhancing its charming and airy atmosphere.
Bedroom Three
Situated at the rear of the home, bedroom three offers lovely views of the garden through its large window. This bright double bedroom features exposed floorboards, high ceilings, and a decorative plate rail.
Bedroom Four
Currently utilised as a home office, bedroom four offers a versatile space that would make a lovely fourth bedroom. The room is beautifully bright, with a large window at the front providing distant sea views. It also features exposed floorboards, high ceilings, and a decorative plate rail.
Bedroom Five
The fifth bedroom, currently used as a dressing room, offers a window to the side, exposed floorboards, high ceilings, and a plate rail.
Family Bathroom
The modern family bathroom is both stylish and practical. It includes a WC, a wash basin with vanity, feature free-standing bath, walk-in shower, extractor fan, tiled flooring, part-tiled walls, and a large, frosted window to the side.




Step Outside…
The outside space at 5 Eden Avenue is laid out over two tiers, with a low-maintenance layout that includes an undercover terrace area, seamlessly connecting the indoors with the outdoors. The space is bordered by a wall and mature shrubs and trees, providing a sense of privacy. A pathway wraps around the garden and the entire circumference of the home, with gated pathways along the sides to create a child and pet friendly environment. The front garden features a raised patio area with flower beds, enclosed by a wall and mature shrubs, adding to the home’s charm.
Local Area
With Cwmdonkin Park right on your doorstep, this family-friendly oasis in the heart of Swansea offers plenty for everyone to enjoy. The popular park combines natural beauty with a variety of amenities, including a bowling green, play area, four tennis courts, tea rooms, and public restrooms. You can easily spend hours here exploring all it has to offer.
Just a short stroll away lies Singleton Park, one of the city’s largest green spaces. This expansive park features botanical gardens, a boating lake, and vast parkland. It also hosts numerous cultural events, including the renowned Proms in the Park. Conveniently located near the hospital and university, Singleton Park is also within easy reach of the city centre. The stunning Gower Peninsula, the UK’s first Area of Outstanding Natural Beauty, is just a short drive away, offering beautiful beaches, intriguing coves, and breathtaking coastal walks.
In addition to award-winning beaches, scenic coastal paths, and a vibrant marina, Swansea boasts excellent sporting facilities, including championship golf courses, an Olympic-sized swimming pool, and a wide range of water sports. Culturally, the city is enriched with museums, galleries, theatres, and historic castles—Wales is often called “the castle capital of the world.” Swansea is also home to a centre dedicated to the works of Dylan Thomas. The city enjoys direct rail links to London, and Cardiff International Airport is just a 45-minute drive away.




Additional Property Information Freehold Tax Band - G Grade II Listed Conservation Area Gas/Electric Mains Water - Billed Mains Drainage
Ultrafast Broadband Available For mobile coverage please visit checker.ofcom
Offers over £650,000






