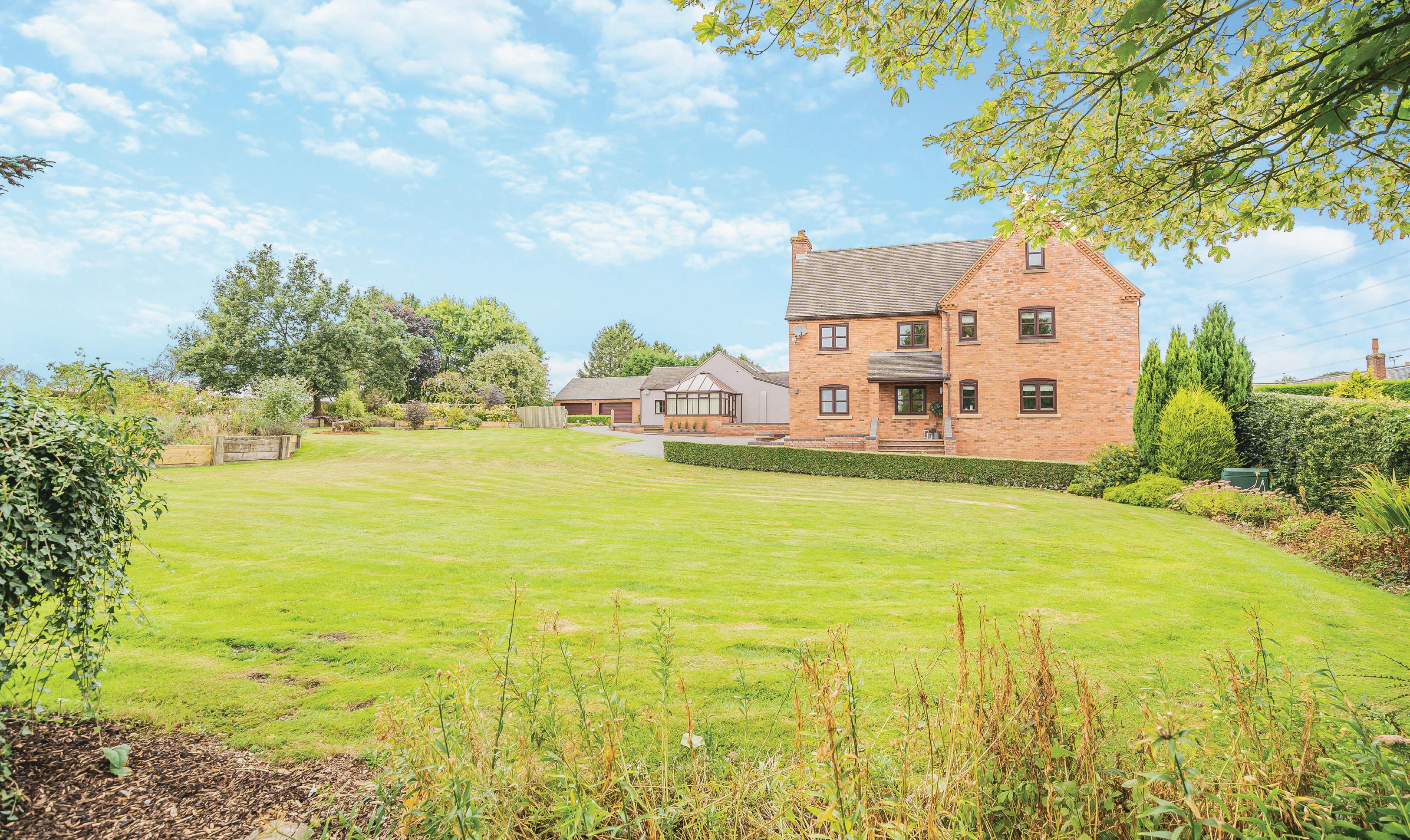
Park Farm
Bramshall Road | Bramshall | Uttoxeter | Staffordshire | ST14 5BE


Park Farm
Bramshall Road | Bramshall | Uttoxeter | Staffordshire | ST14 5BE
Park Farm is a detached family residence set in under approximately 5 acres of private gardens and land situated in the village of Bramshall near the market town of Uttoxeter. This well-presented property also has its own 3 bed detached annexe called Ivy Cottage which is perfect for multi-generational living or as an Airbnb for additional income. The main dwelling consists over 4 floors with 5 bedrooms, 5 bathrooms and 4 receptions with a separate detached garage block and in summary an ideal family home with plenty of versatility.
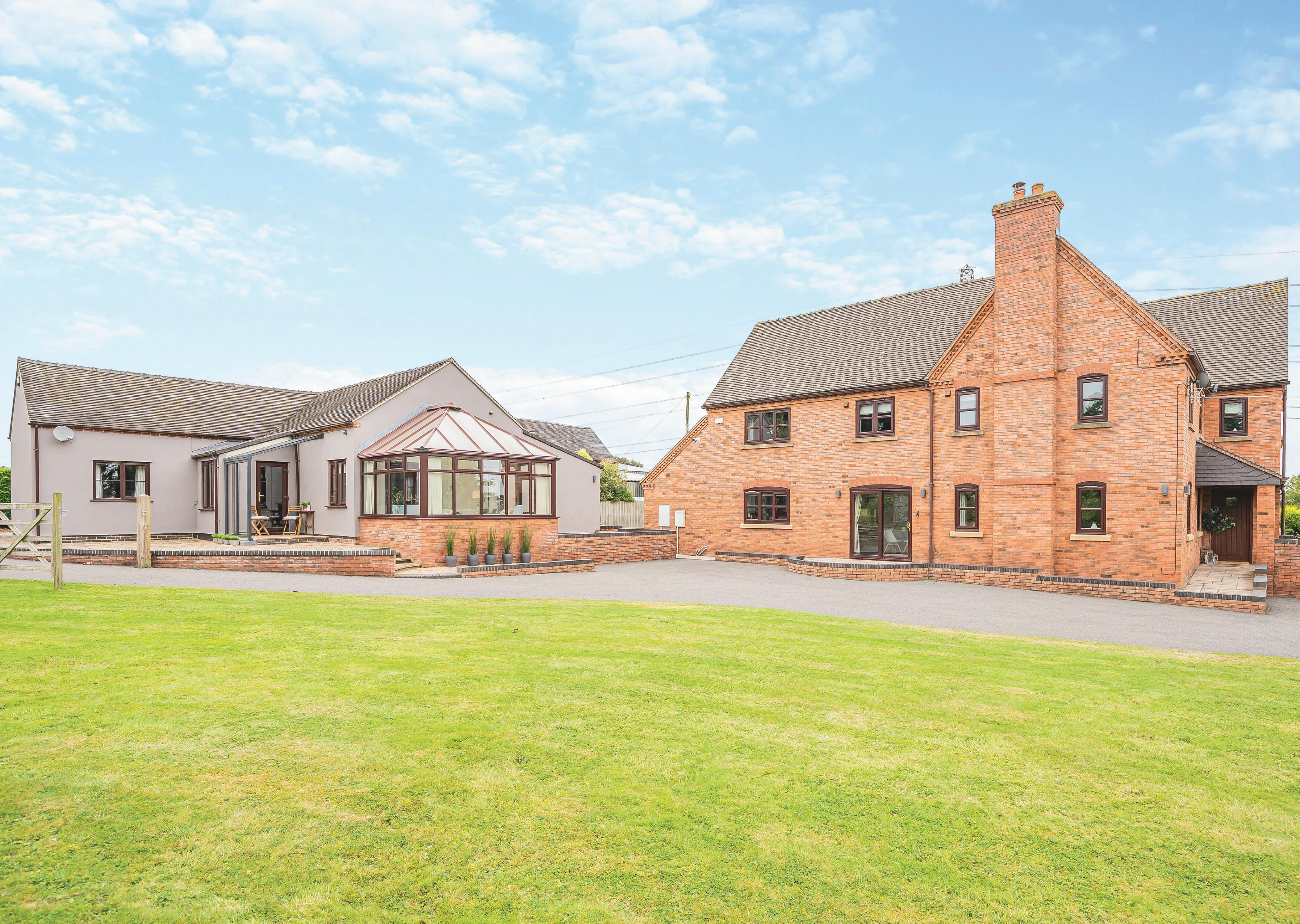
On entering Park Farm you realise this property has been individually designed and has a broad appeal at a variety of different types of suitors. The house being ideal for a large extended family, and perfect for multi-generational living. The accommodation is based over 4 floors (including the cellar). It is deceptively spacious with open planned living at its heart, but with the ability to provide individual spaces for more intimate gatherings. A lift allows full access to the whole property. The versatility of accommodation, combined with the high specification throughout, offers well presented reception rooms which are all naturally light and airy and are complimented with a neutral décor. In total there are 4 reception rooms (sitting room, family/living room, dining room, playroom/study) all equally impressive in size, with the sitting room having a fireplace and ideal for those cold winter nights to cozy up in front of. The dining and family/living rooms are separated by an archway offering an open plan ambiance and ideally suited for entertaining guests. These rooms provide delightful views of the garden and have sliding door access to one of the many patio areas of the property. The kitchen/breakfast room offers high end Miele integrated appliances, with a vast central island it is spacious and a great place to prepare a feast or to congregate with family and friends on those informal occasions. It also offers easy access to the rear gardens via the sliding doors. A separate utility room sits off the rear hall as well as a downstairs bathroom while a reception room near the front entrance is perfect as a playroom, study or library with its dual aspect views of the front and side gardens, and completes the ground floor accommodation.
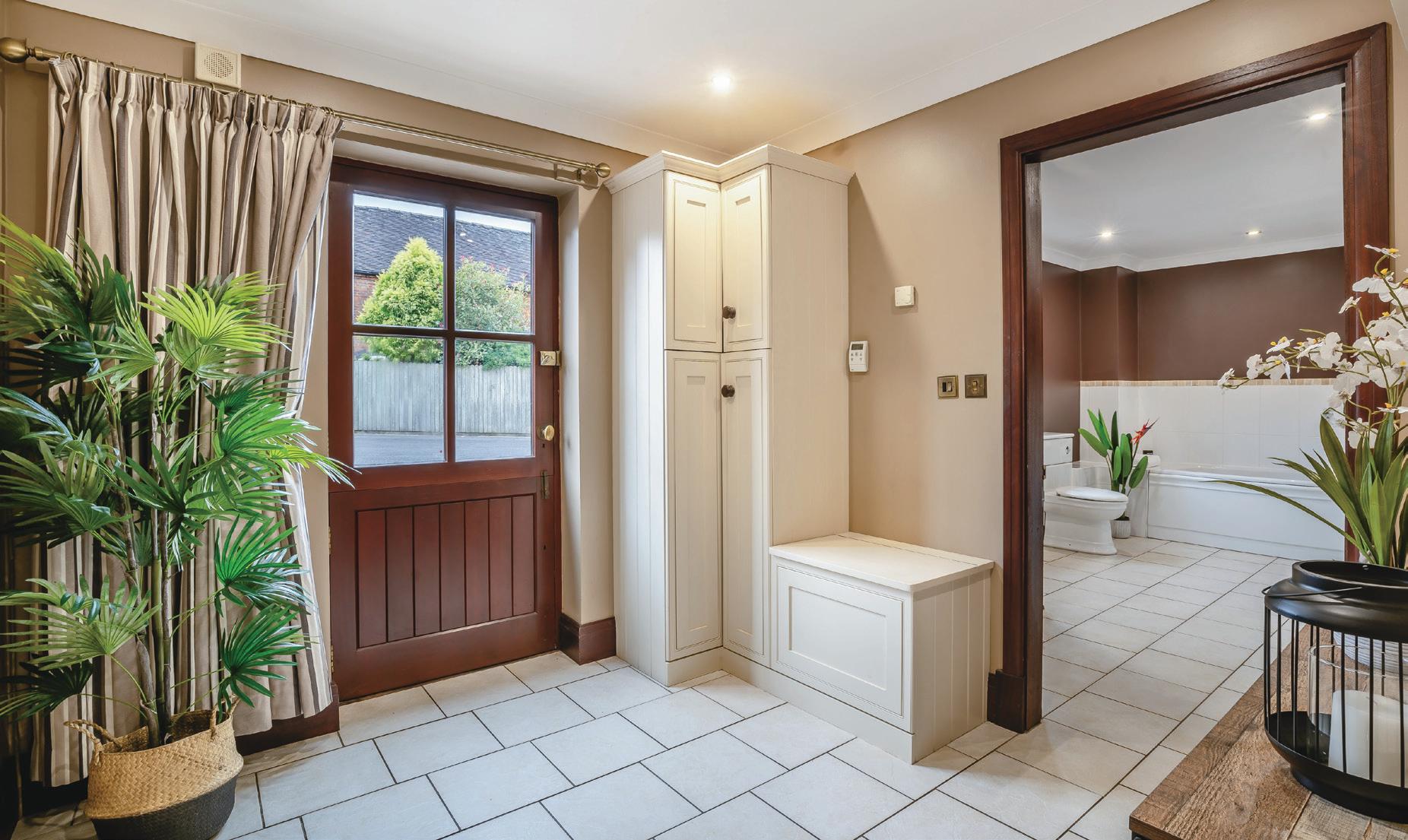
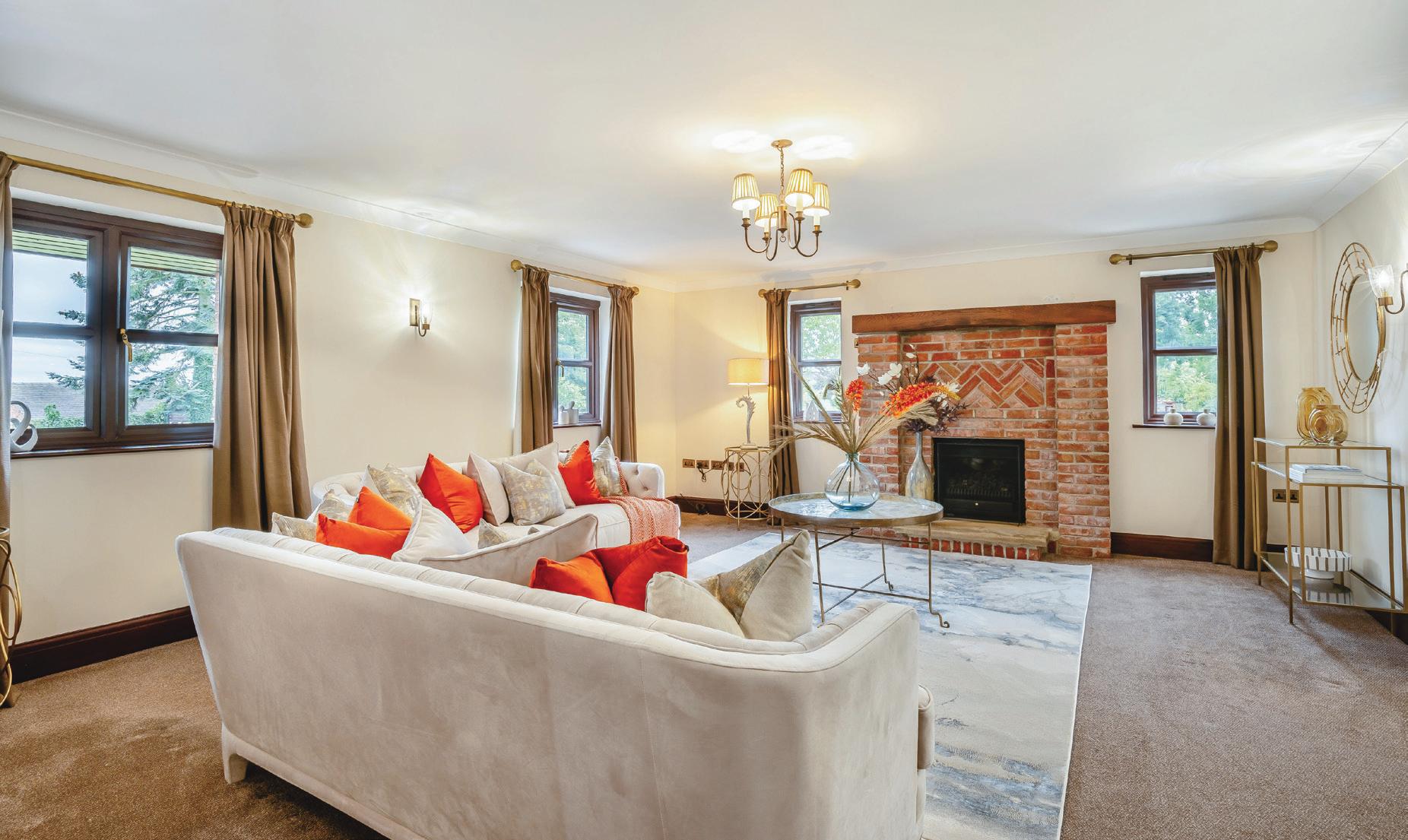
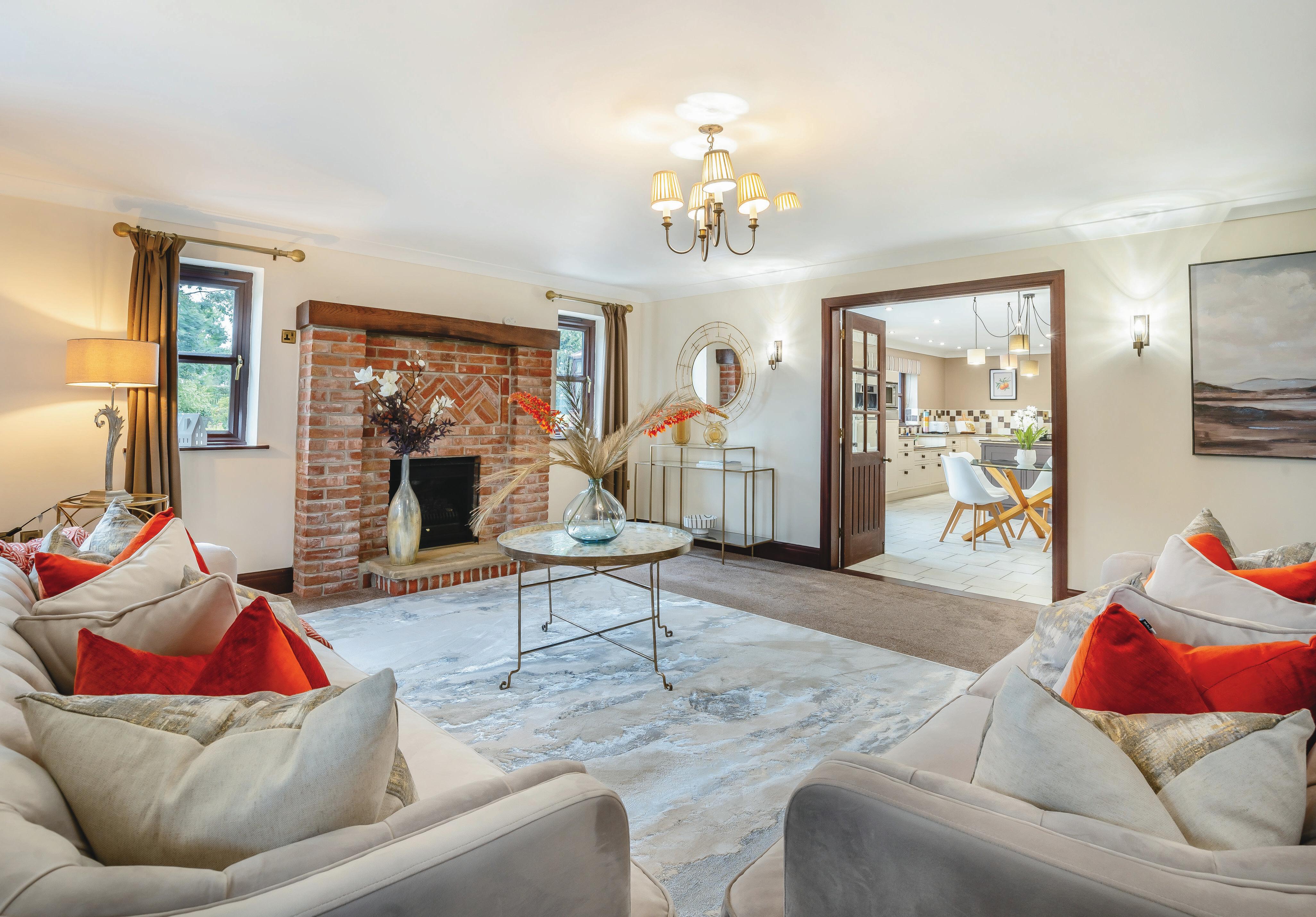
In 2000 we started looking for a property that would give us the opportunity to create homes for ourselves and our parents,” say the current owners of Park Farm. “When we first viewed Park Farm we fell in love with it, knowing that it gave us all the space we were looking for to fulfil our dreams of creating an amazing family home. Upon purchasing the property, it was our intention to renovate an old barn to create cottages for both parents. This was done first to enable them to move in and get settled. Once this was complete, we began work on the big project to renovate the existing farmhouse. It soon became apparent that there were too many issues, so we changed direction and demolished the farmhouse to build completely new. This gave us the opportunity to create a bespoke family home, to include such individual features as: a lift to all four floors; a large kitchen/breakfast and dining room to cater for extended family and visitors; three sitting rooms and a playroom/ study; and a dedicated plant room. Having our own business, it was important to have “work from home” spaces, so the 4th floor gave two separate office areas with the addition of a further bedroom and bathroom. This was a flexible area with the great potential for an independent living space for our daughter as she reached her teenage years! The cellar was a must when we re-built the farmhouse. This was a useful multi room space that was used as a wine cellar and small home gym. We managed to combine all of our requirements and moved into the new main house in 2003.”
“Being a bespoke project to suit our family needs and dreams, we were able to design and plan to firstly accommodate our family needs whilst considering what might be required in the future,” the owners continue. “Consequently, the accommodation is very flexible to allow for multiple visitors and the changing needs of our family. For example, the two cottages were later re-developed and combined into one bungalow, providing open plan easy living for my elderly mother, with an option for live-in support if required. Further, a large multi car garage with its own services was added, allowing the gardener and any other contractors to have access to facilities. A car washing area was incorporated with water and drainage adjacent to the garage.”
Now, this is the ideal home for everyday life and entertaining alike. “Christmas was always a great time in the main house to gather family together,” the owners say. “The ground floor space was particularly good due to the large size and layout of the rooms, while flexible sleeping accommodation always ensured that everyone had a bed! The master bedroom suite is a real sanctuary: being a large room with en suite and dressing room, it is a place to unwind and refresh. Although the property is large enough to accommodate larger gatherings, due to its room configuration, it is always possible to have smaller more intimate parties. The well-appointed kitchen/breakfast room is very much the heart of the home, with three large sitting rooms running off it to provide formal dining, social and relaxing spaces. The snug with its fireplace has always been a favourite place to all be together on chilly nights, but on sunny days with all the doors open and the children running around this is truly a family home that gives you everything!”
The local area has much to recommend it, too. “The market town of Uttoxeter provides a wealth of amenities,” say the owners, “including diverse shopping options, independent eateries, and strong transport links, with easy access to airports, trains, and major roads. Residents have access to excellent education, from award-winning nurseries to highly-rated state and private schools such as Denstone College and Repton. Recreational opportunities abound with nearby parks, golf courses, and facilities for activities like sailing, fishing, and horse racing. The area is also within easy reach of the Peak District, National Trust properties, and major cities such as Manchester and Birmingham.”*
* These comments are the personal views of the current owners and are included as an insight into life at the property. They have not been independently verified, should not be relied on without verification and do not necessarily reflect the views of the agent.
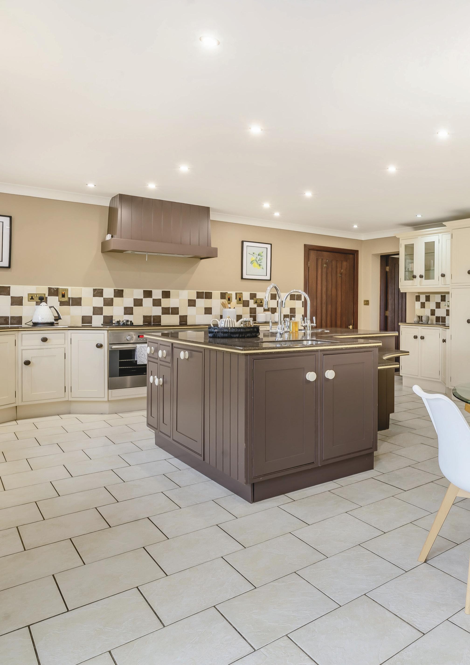
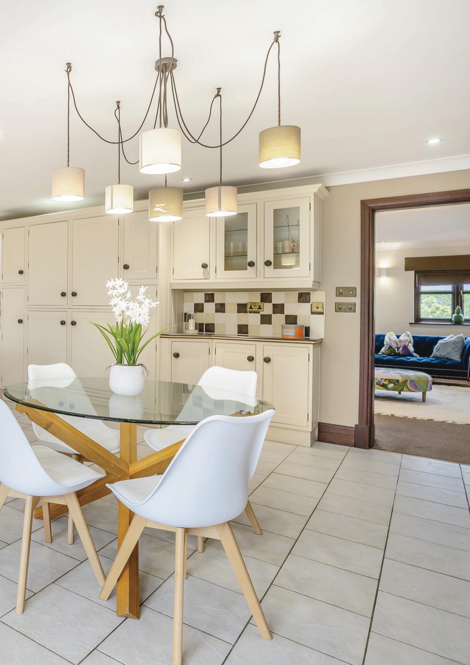
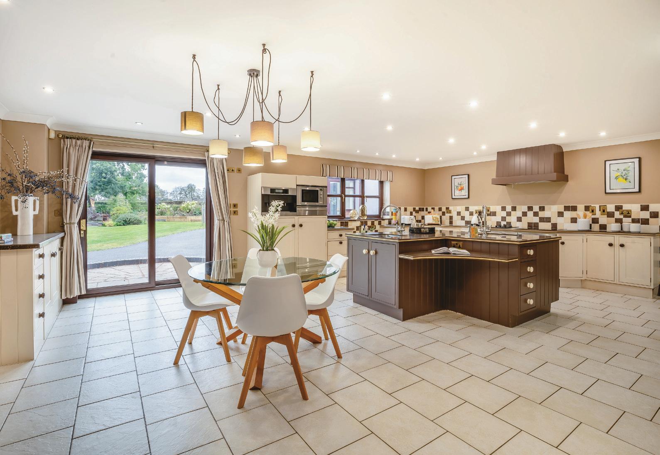
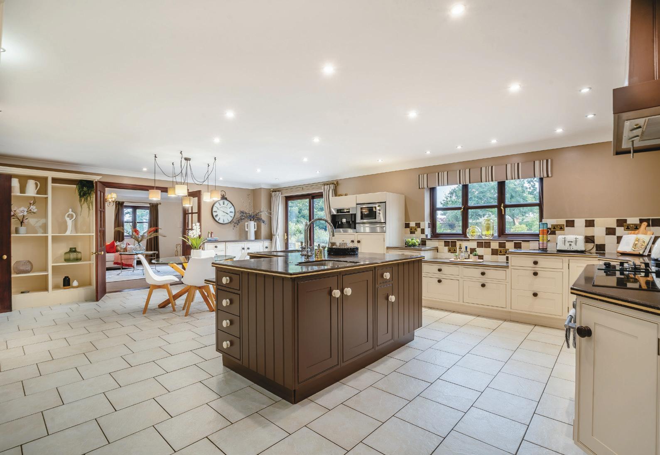
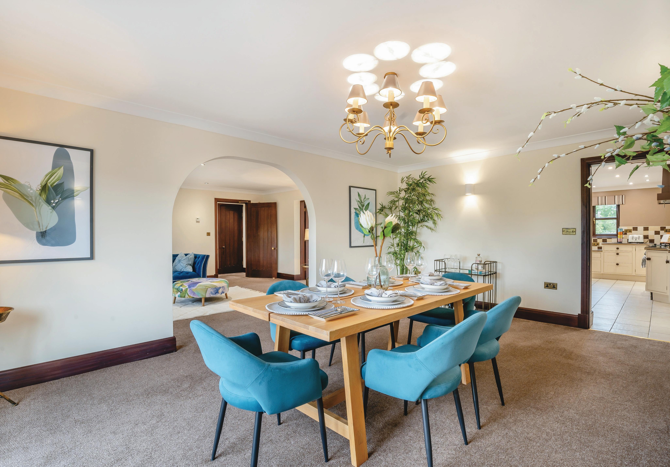
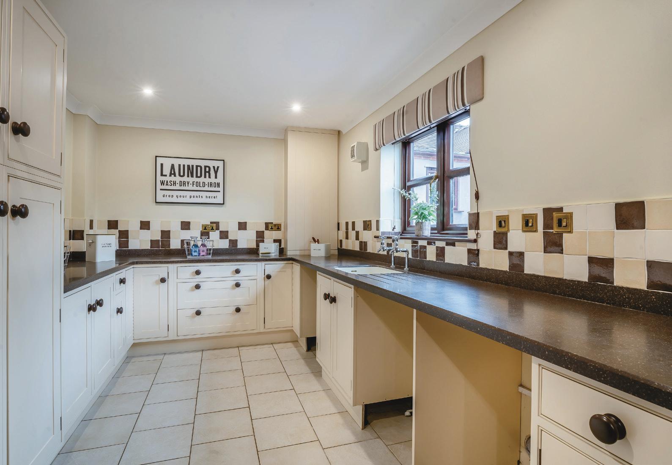
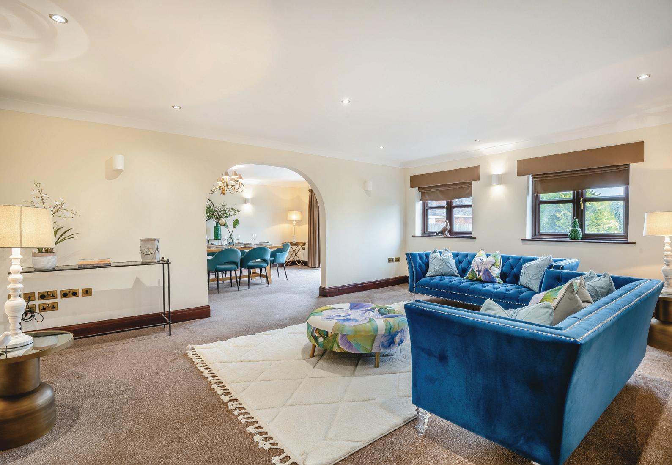
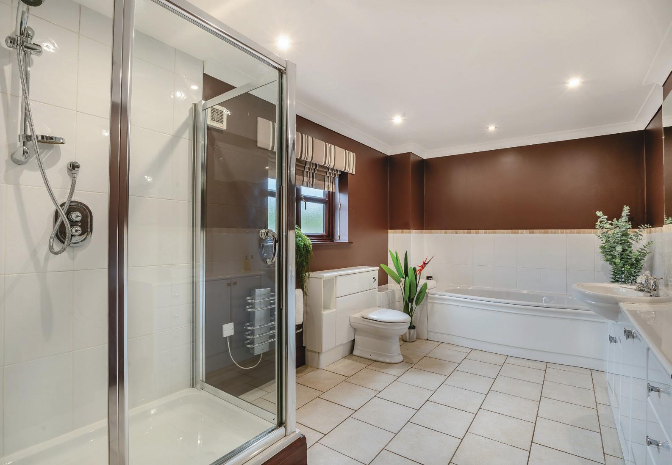
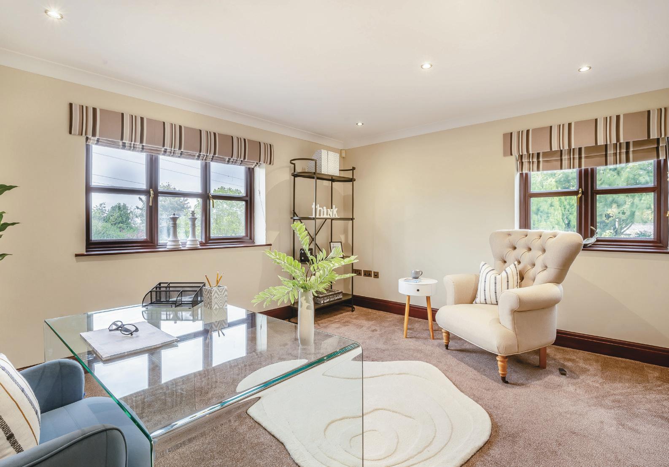
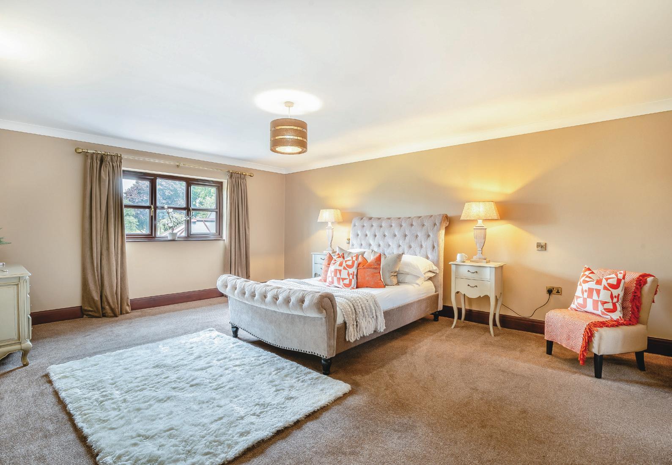
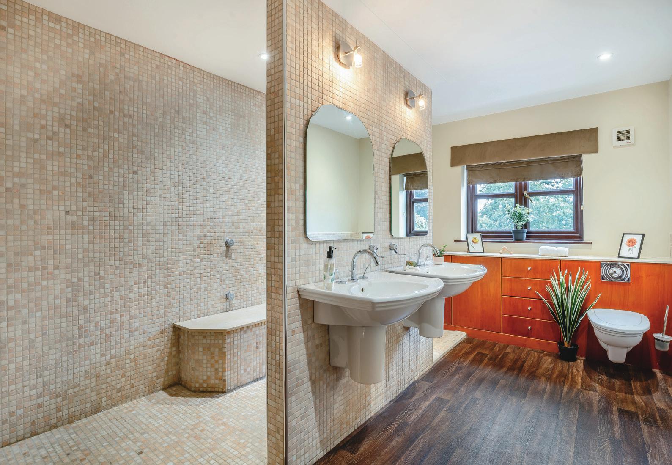

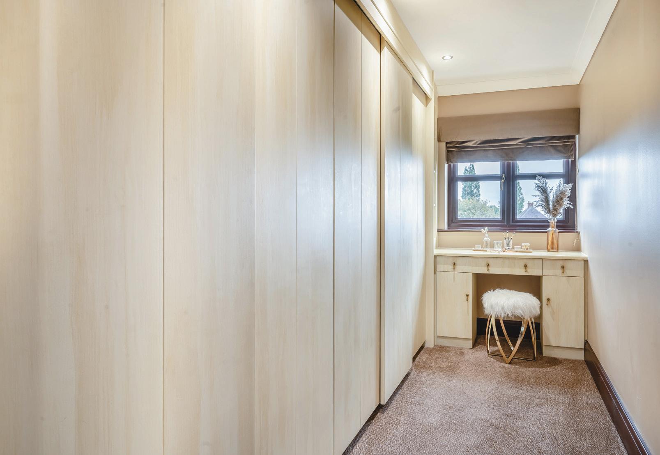
The first floor like the ground floor is spacious, light and airy with 4 double bedrooms with the master having its own en-suite and dressing room. Bedroom 2 has its own en-suite, whilst bedroom 3 and 4 are complimented with the family bathroom. All bedrooms are substanitial in size and some have the benefit of dual aspect windows allowing for beautiful views across the gardens.

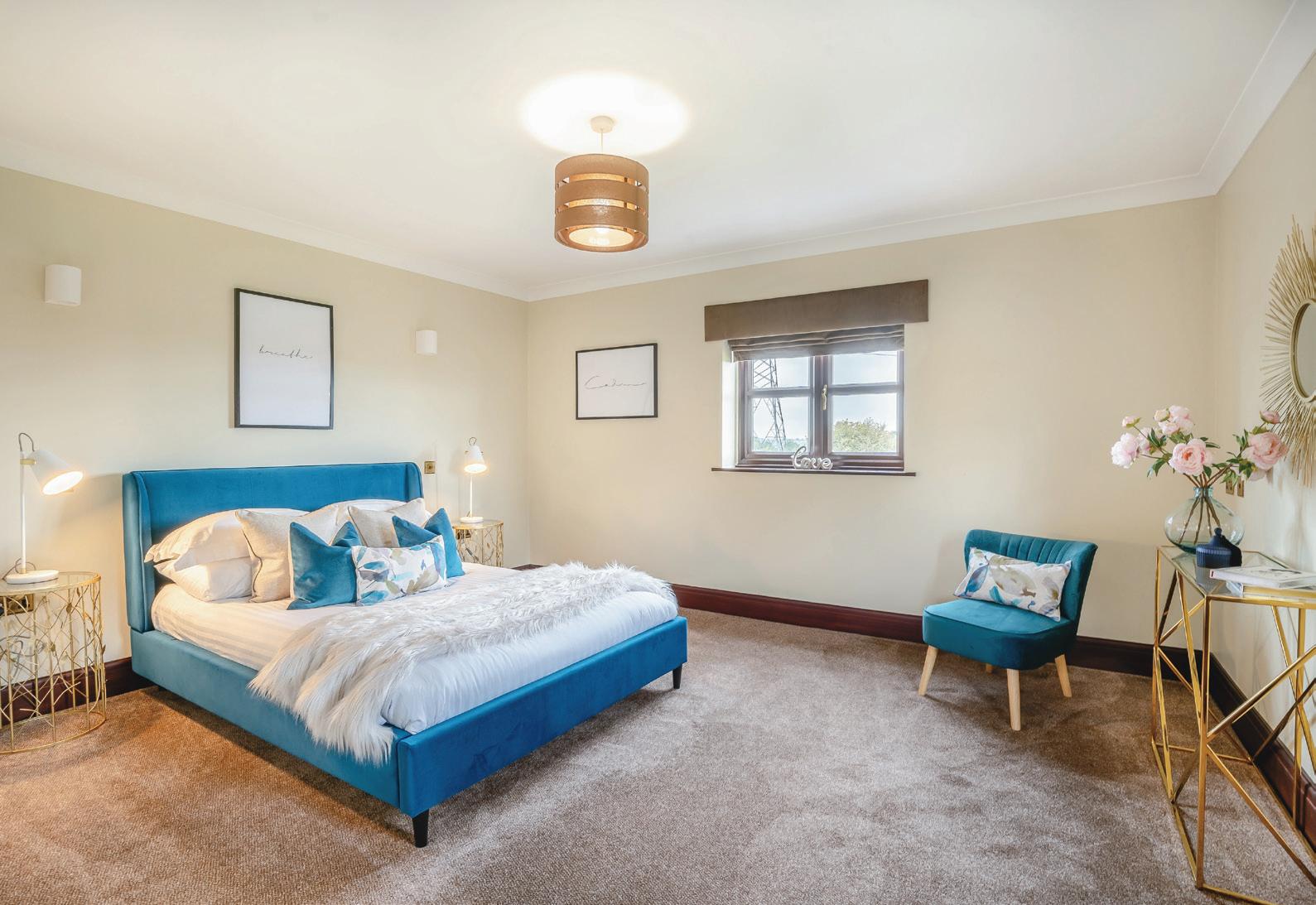
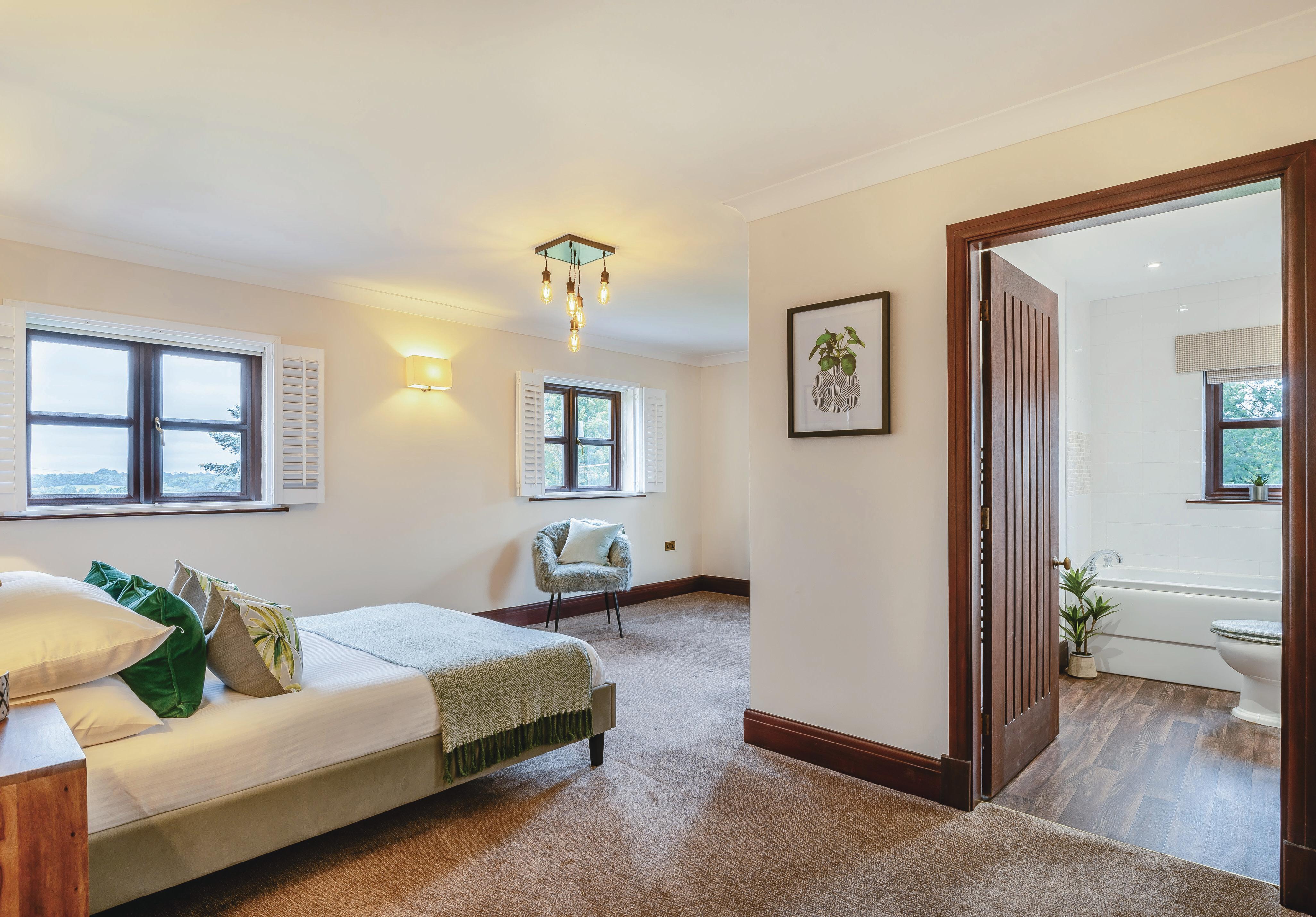
The second floor is deceptively generous offering plenty of accommodation and storage. There is also the option of adding more bedroom space if required. Bedroom 5 is a comfortable double bedroom and benefitting from having a separate shower room on this floor. There are also 2 decent sized office/study spaces if required for those working from home. This upper floor of the property could also serve as a teenage living space with its versatile layout.
Basement The cellar again offers great storage opportunities and has multiple options, possibly a gym or perfect for those wine connoisseurs.
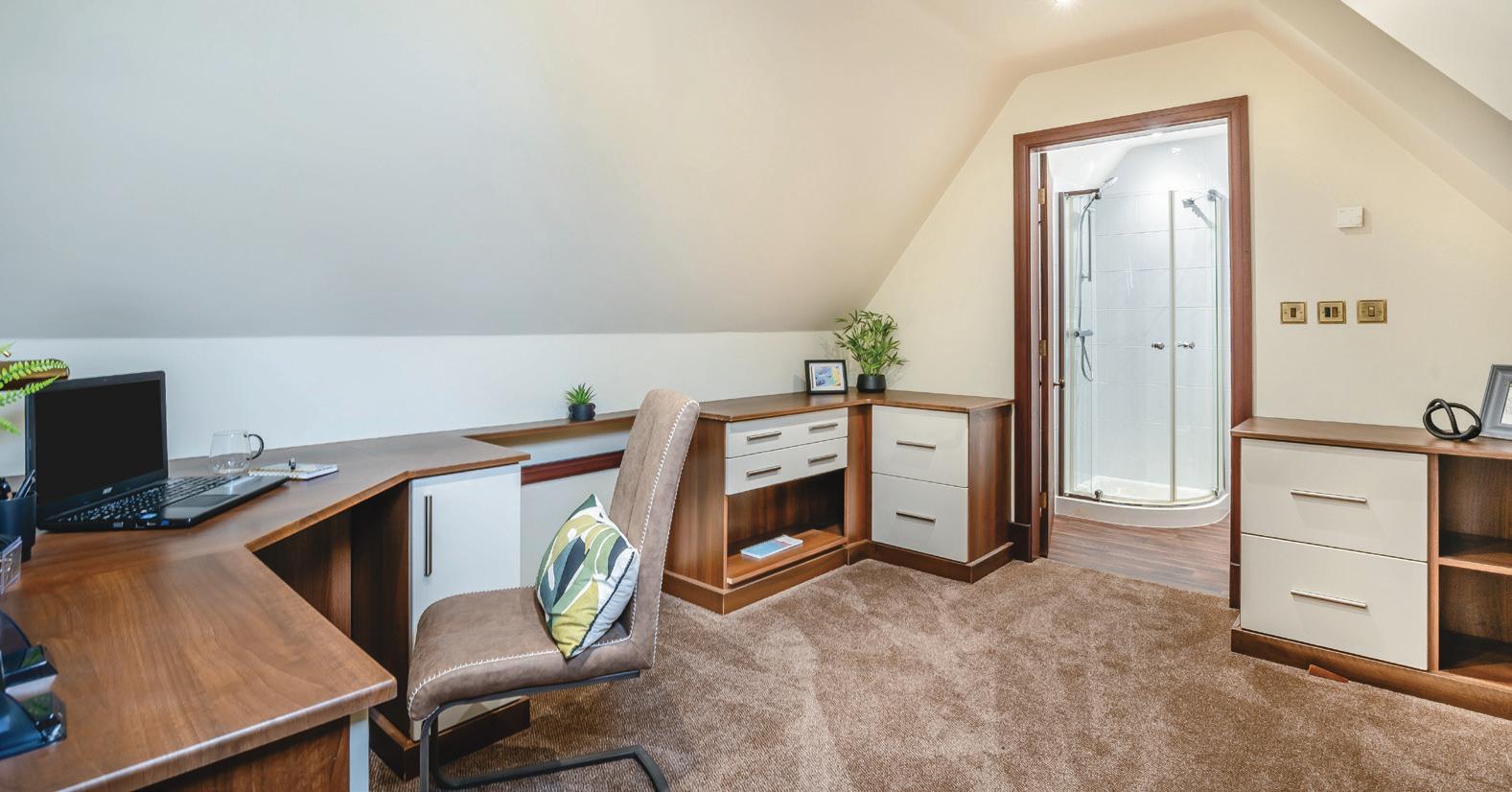
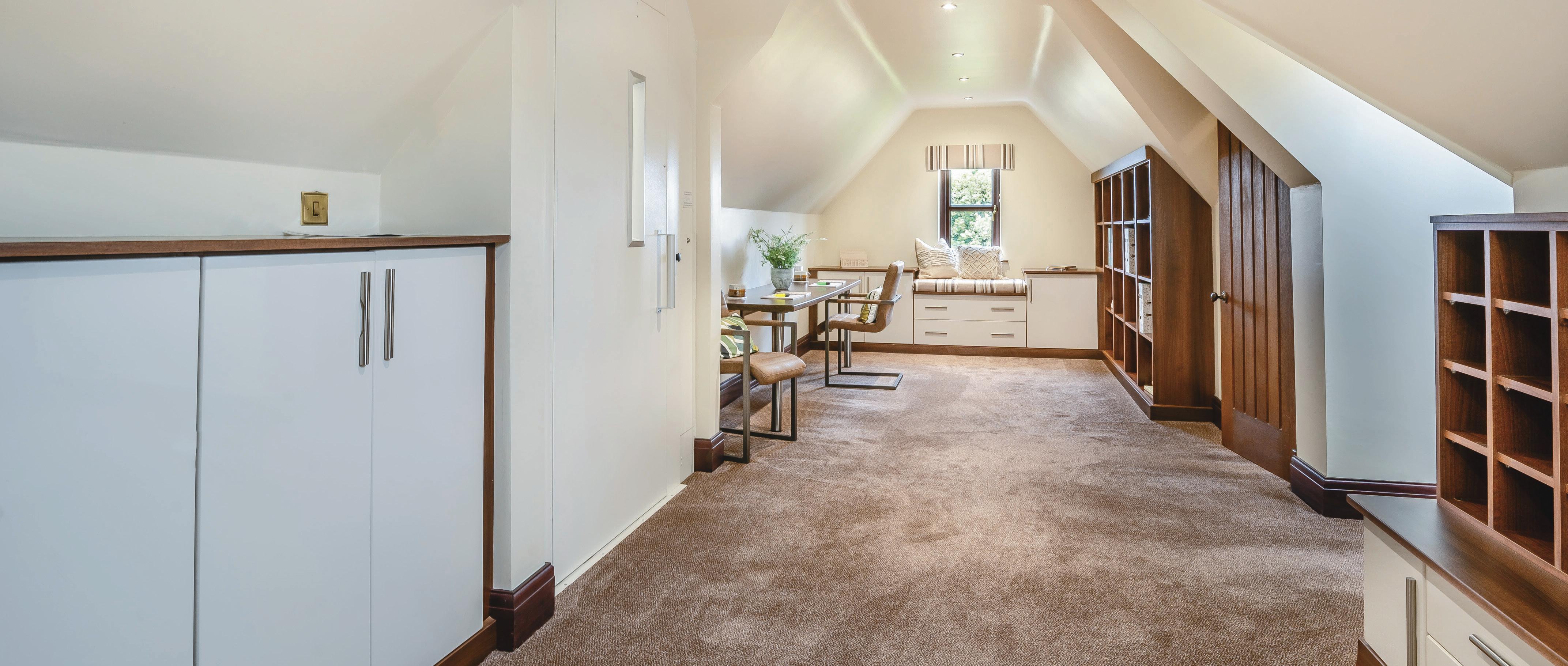
A beautifully presented and fully self-contained detached annex, and in its own right a separate dwelling. Ivy Cottage has 3 double bedrooms, with the master having its own en-suite, and the second bedroom having a conservatory which is an ideal morning room. An open plan scheme combines a considerable lounge with the fully fitted kitchen and dining space, a separate utility area can be found adjacent to the ample main bathroom. A secluded low maintenance garden area and 2 South facing patios provide outdoor space for relaxing or entertaining. Ivy Cottage offers itself as a delightful home for extended/dependant family, or as a rental opportunity for additional income.
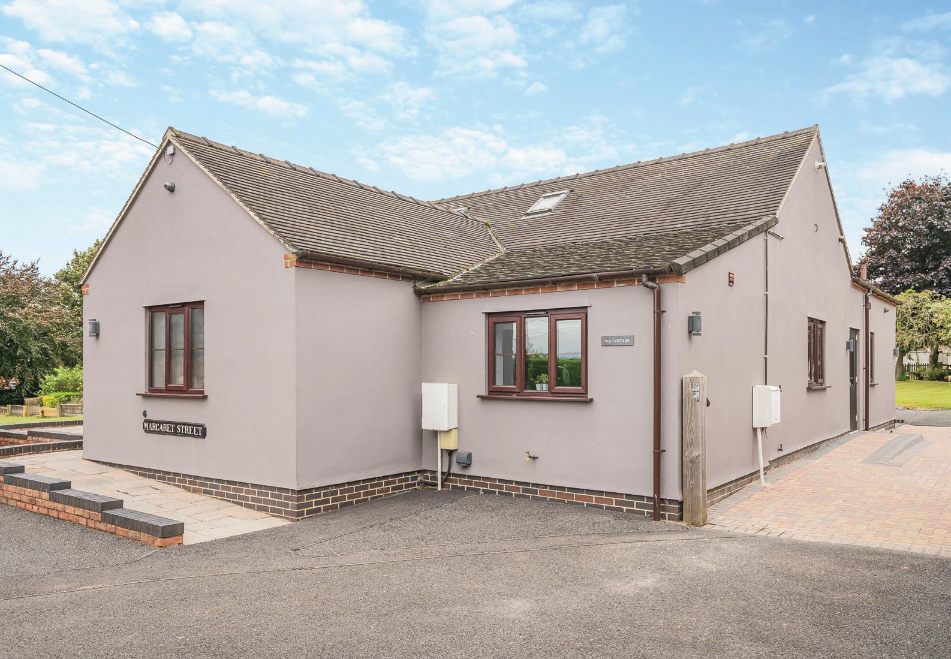
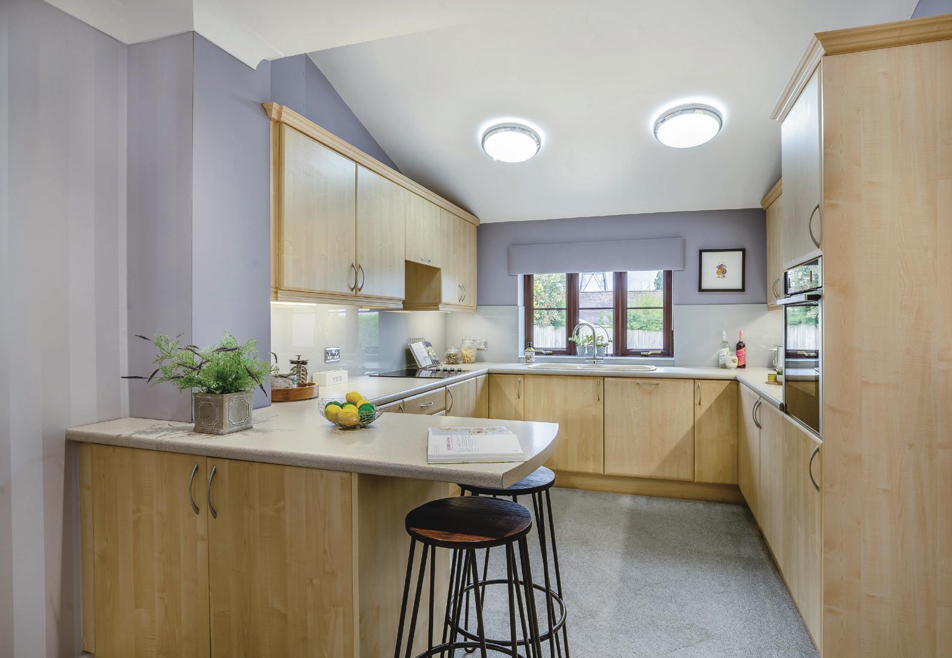
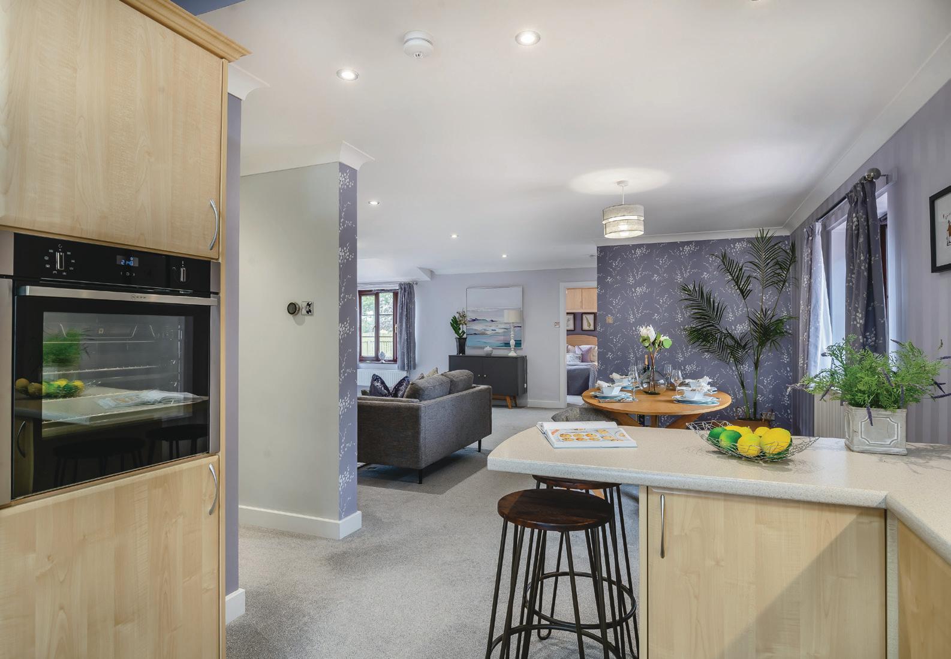
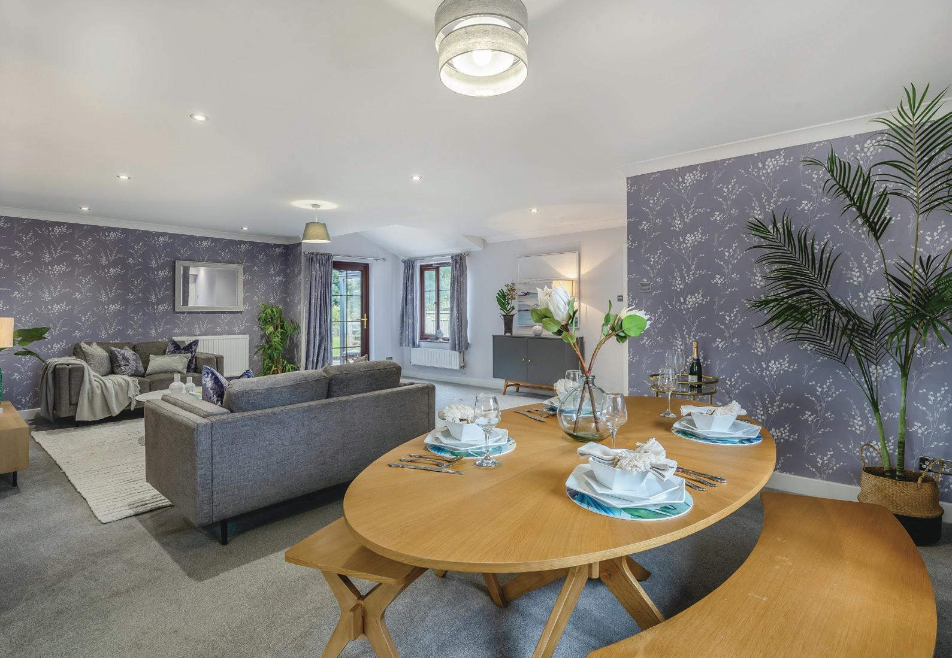

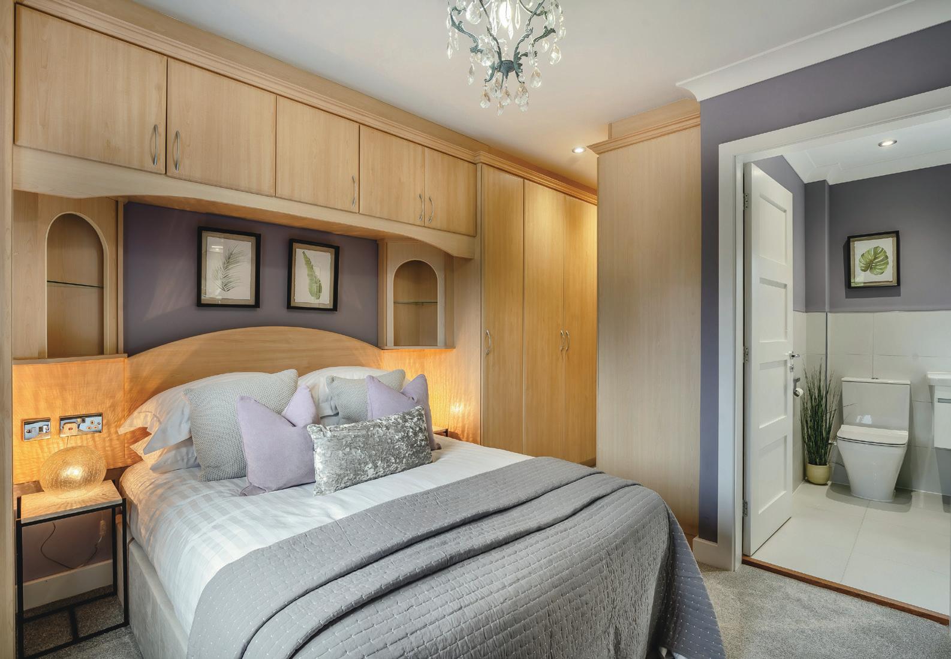
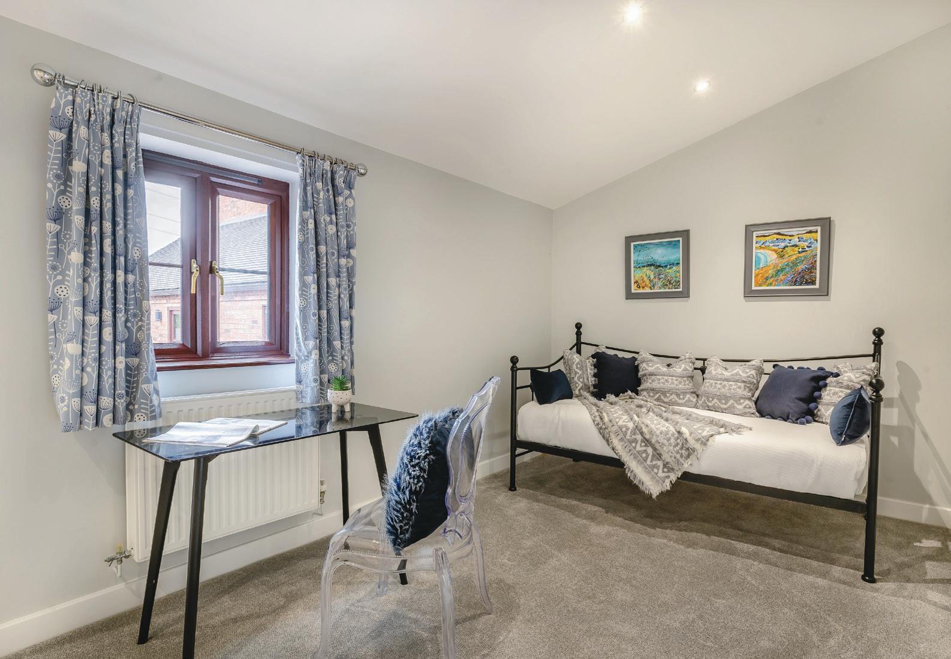
Outside, the generous gardens serve as an extension of the indoor living and social spaces. “Over the years the garden has been re-la ndscaped to include 6 patio areas around the property,” say the owners. “This allows for large family gatherings, whilst also accommodating smaller, different groups of people in p rivacy. The garden is predominantly south facing and has multiple spaces for playing, peaceful relaxation areas and growing flowers, fruit and vegetables. There is even a small orchar d and a dedicated wildlife area with owl boxes. These areas are adjacent to the main gardens and there is a previously used “cricket pavilion” (with its own services) that could be utilised for equestri an purposes, as a general gardening store or as changing rooms for a swimming pool and tennis court (which was a plan for us!). The field is the previous home of Bramshall Cricket Club and many locals are keen to talk of sunny Sundays and evenings spent by the wickets! We have hosted many garden parties over the years, as the space will easily allow for marquees, outdoor games and large gatherings of over 100 people. Children’s birthday parties here have been wonderful, from circus themed celebrations to afternoon teas, to name but a couple. The outdoor space was perfect for us t o lay on “thank you” events for the employees of our company, too - they even camped over in the paddock!”
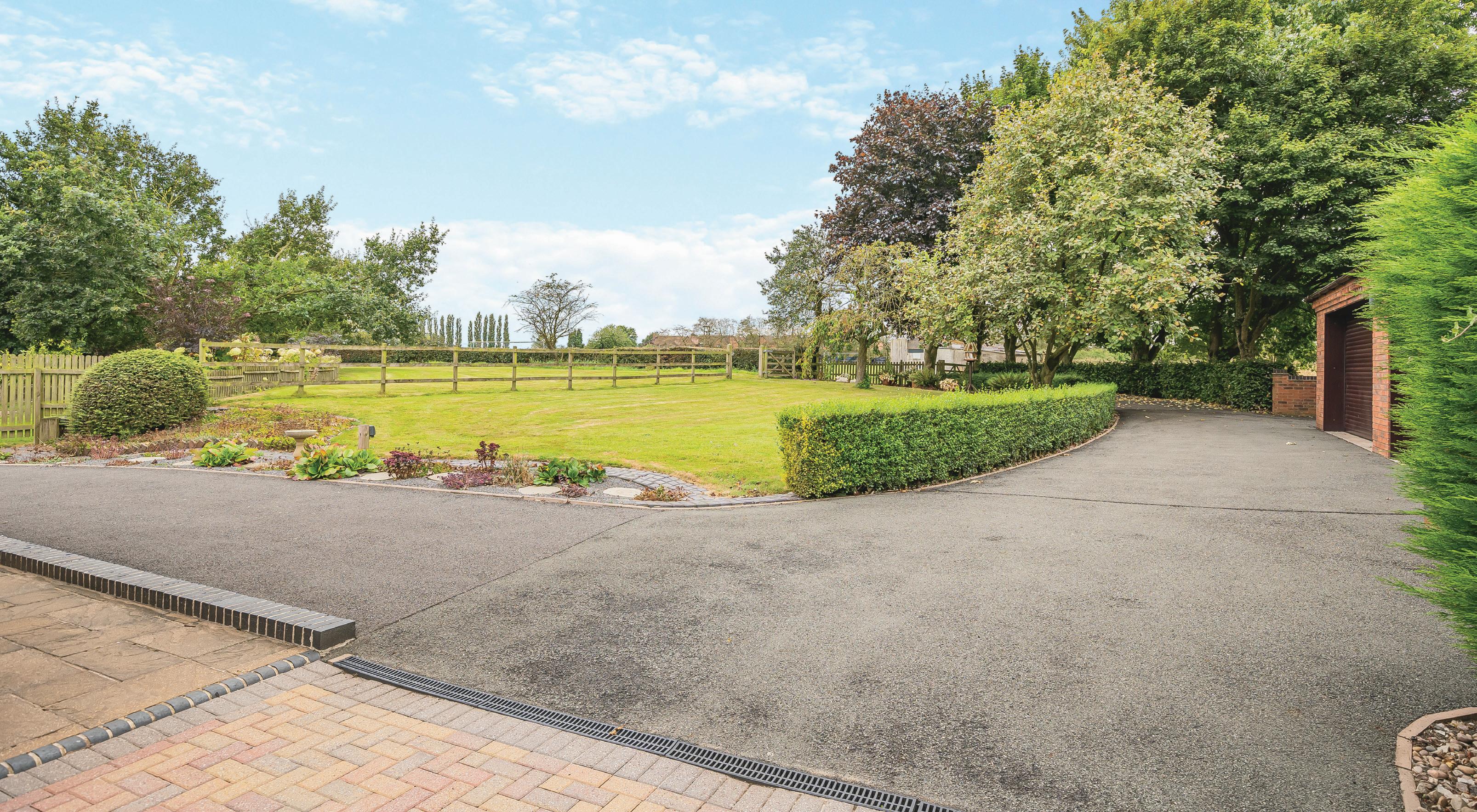
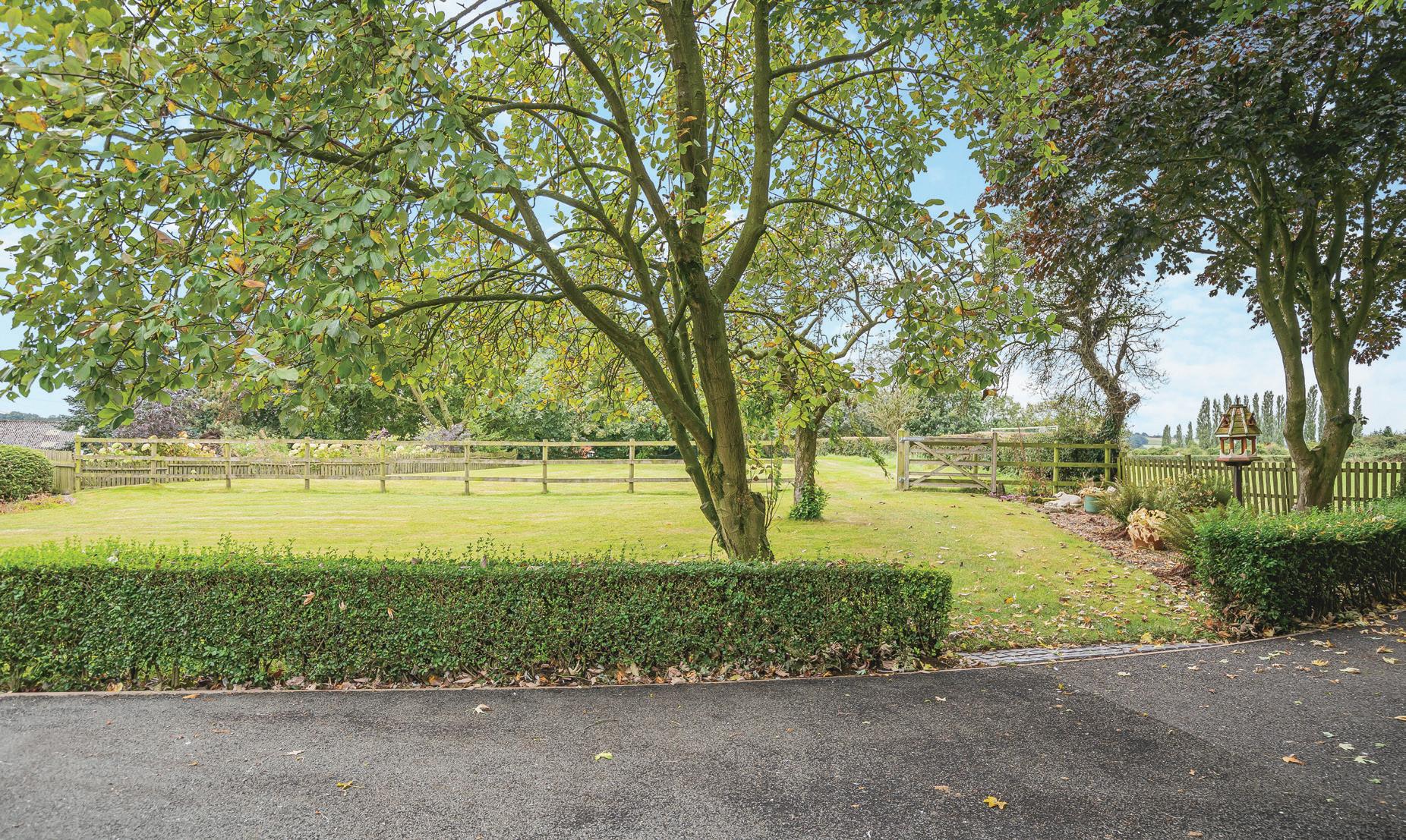
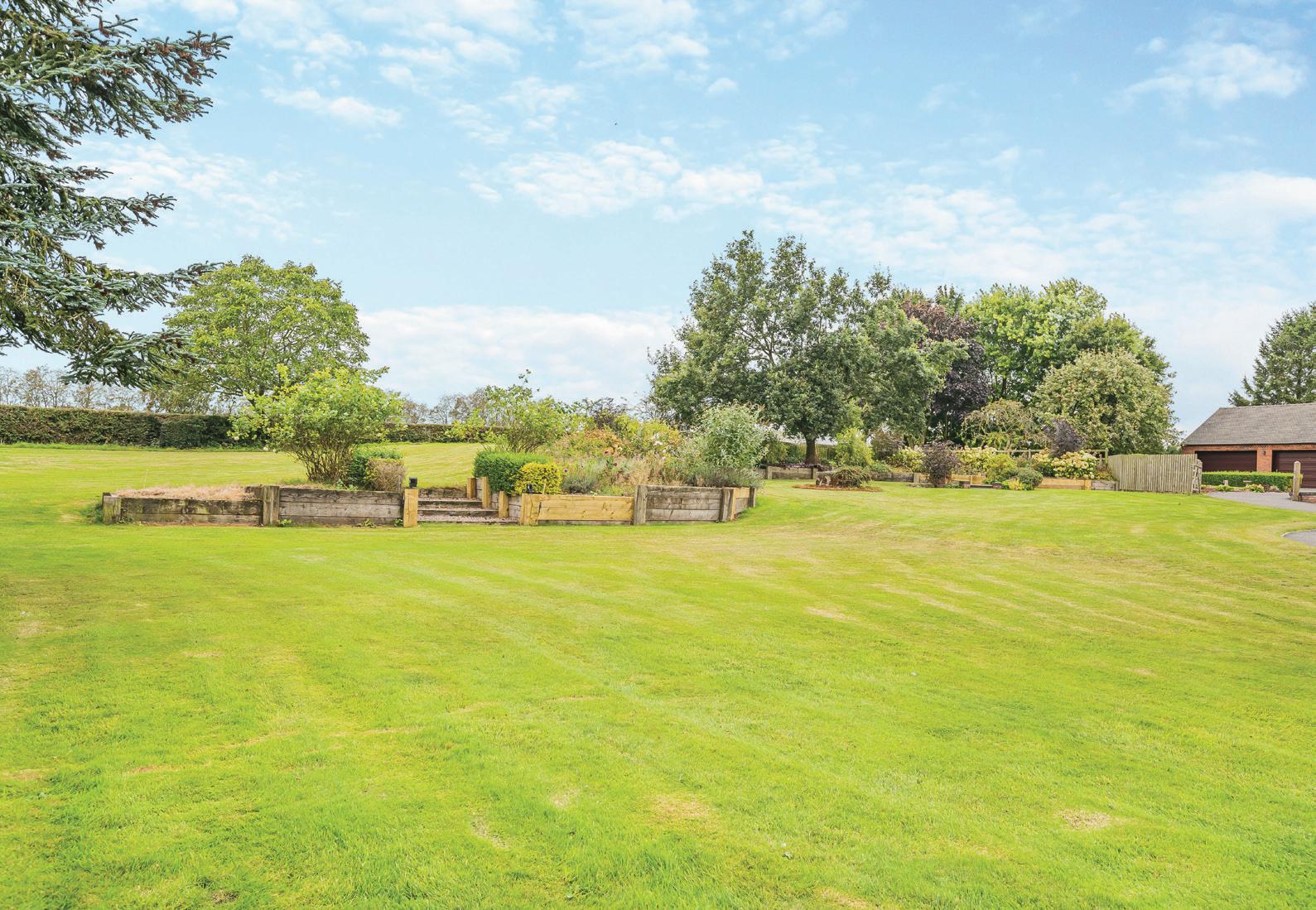
The grounds accumulate to approximately 5 acres with private gardens separated from the large field which can be used as paddock with potential stables onsite. There is a garage block situated to the rear boundary and long driveway giving access via the electric gates to the front. The private gardens are child friendly and interspersed with mature shrubs.
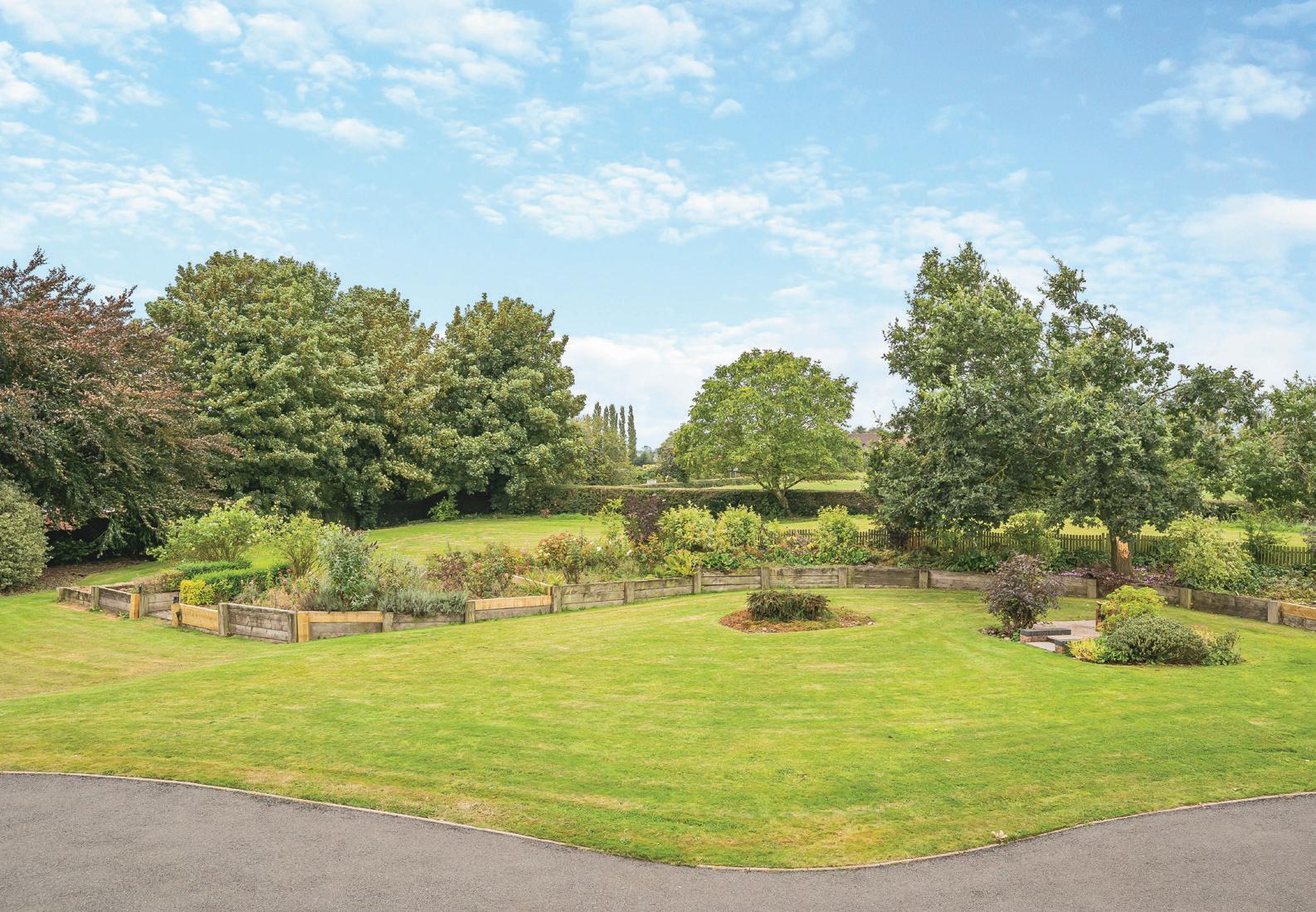
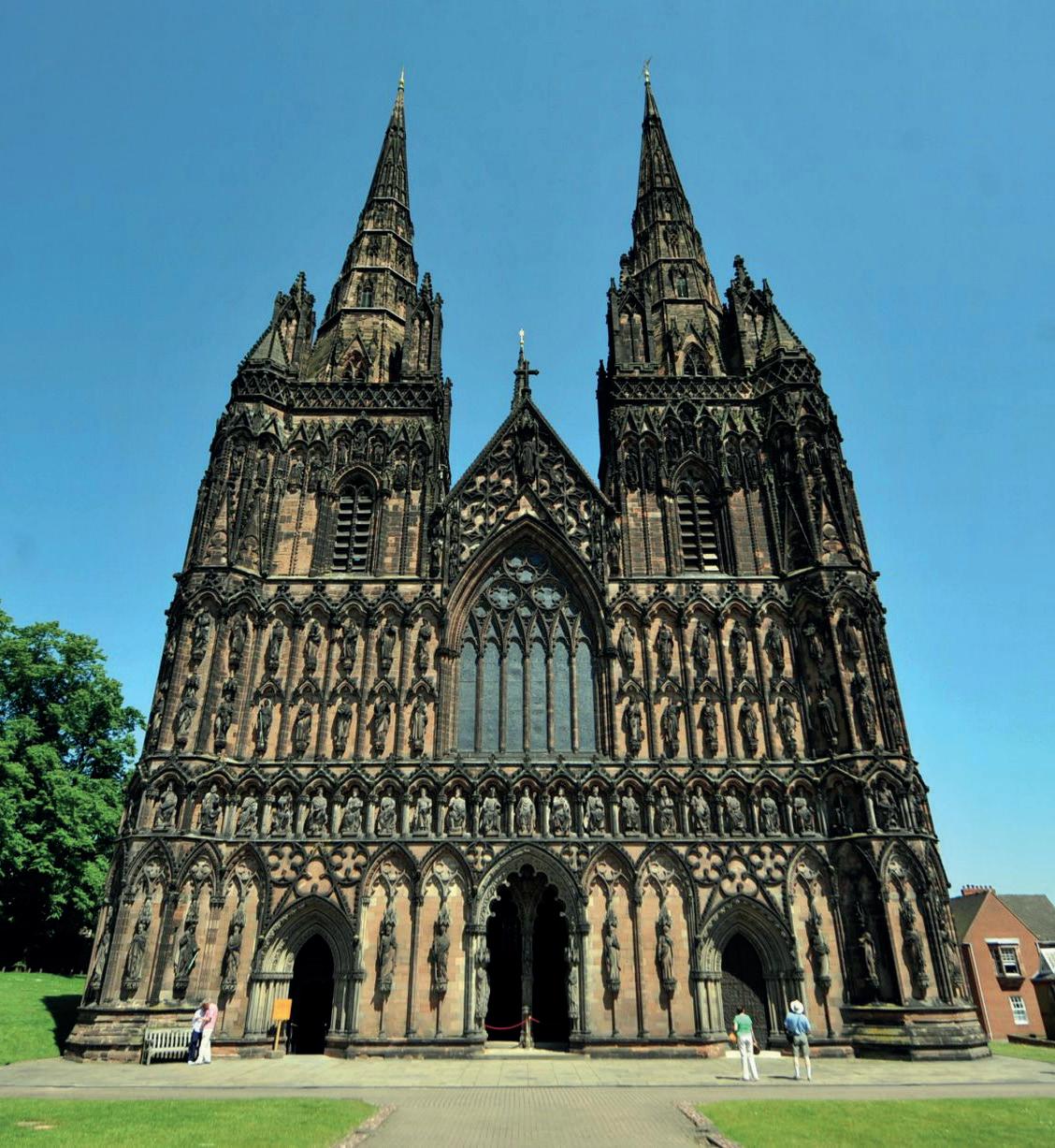
Park Farm is situated in the village of Bramshall and in easy reach of the popular market town of Uttoxeter. The nearest railway stations are Uttoxeter offering access to London in approximately in 1.5 hours, Manchester 1 hour and Birmingham 30 mins. There are many private schools for all ages within the area including Denstone and Repton Private School, alongside good Ofsted rated state schools and nursery provisions.
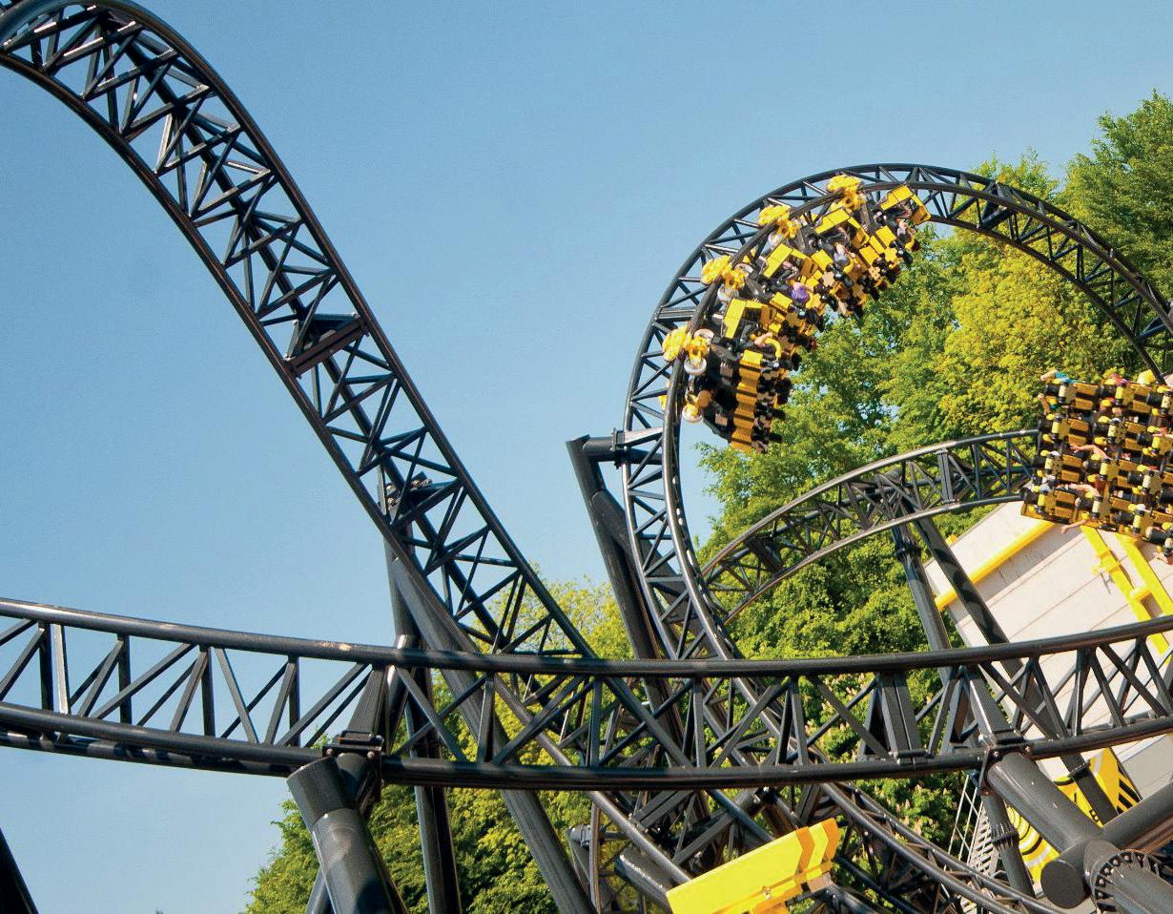
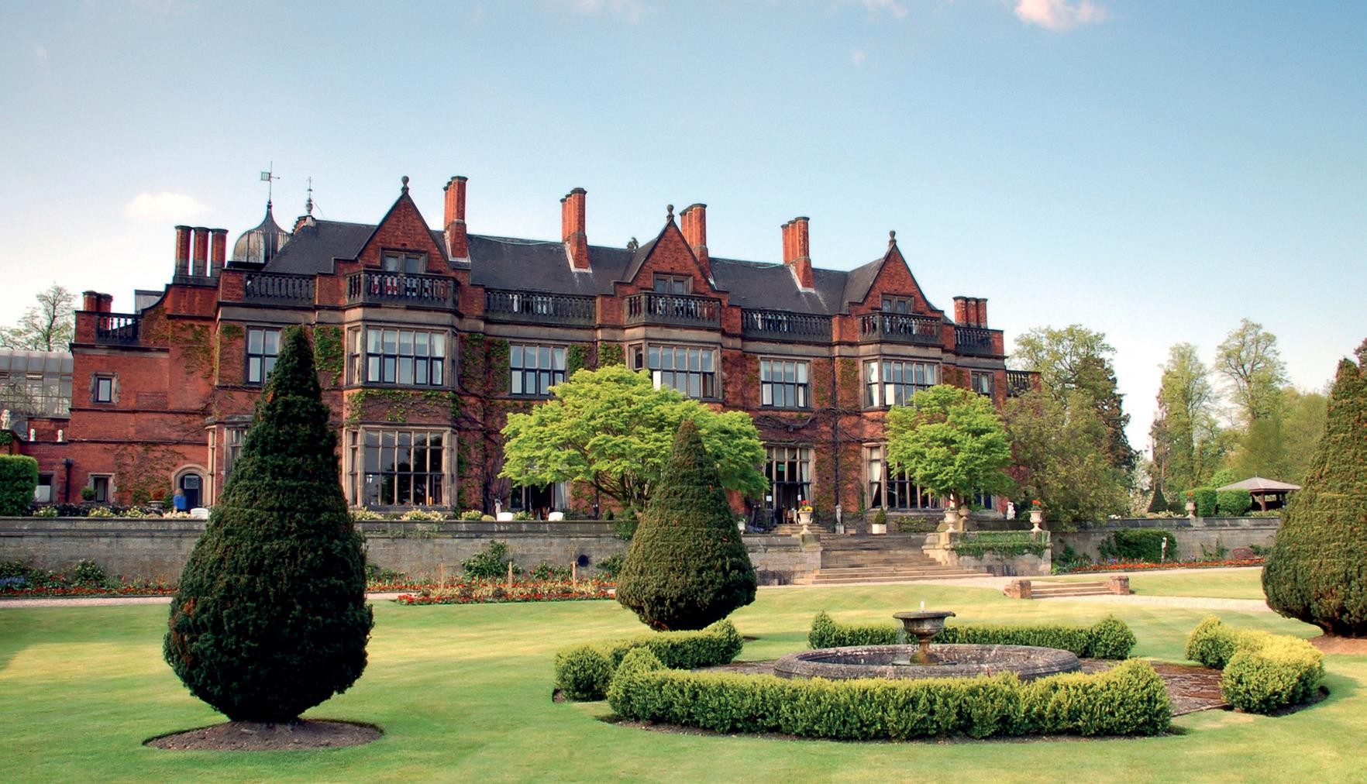
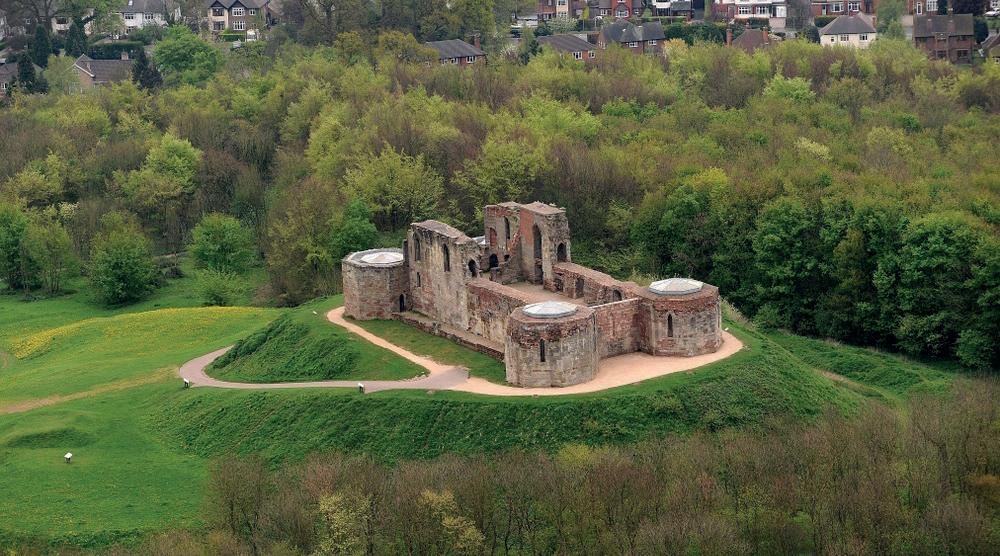
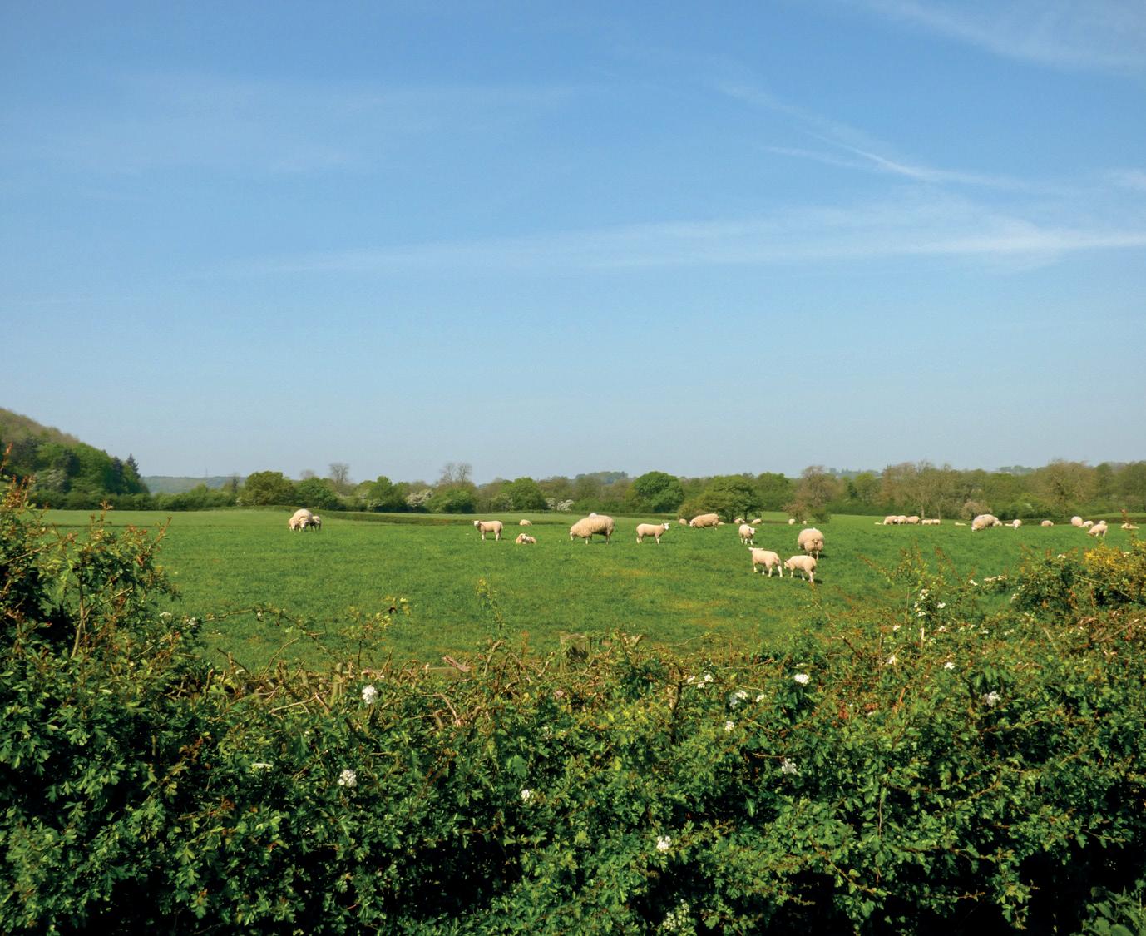
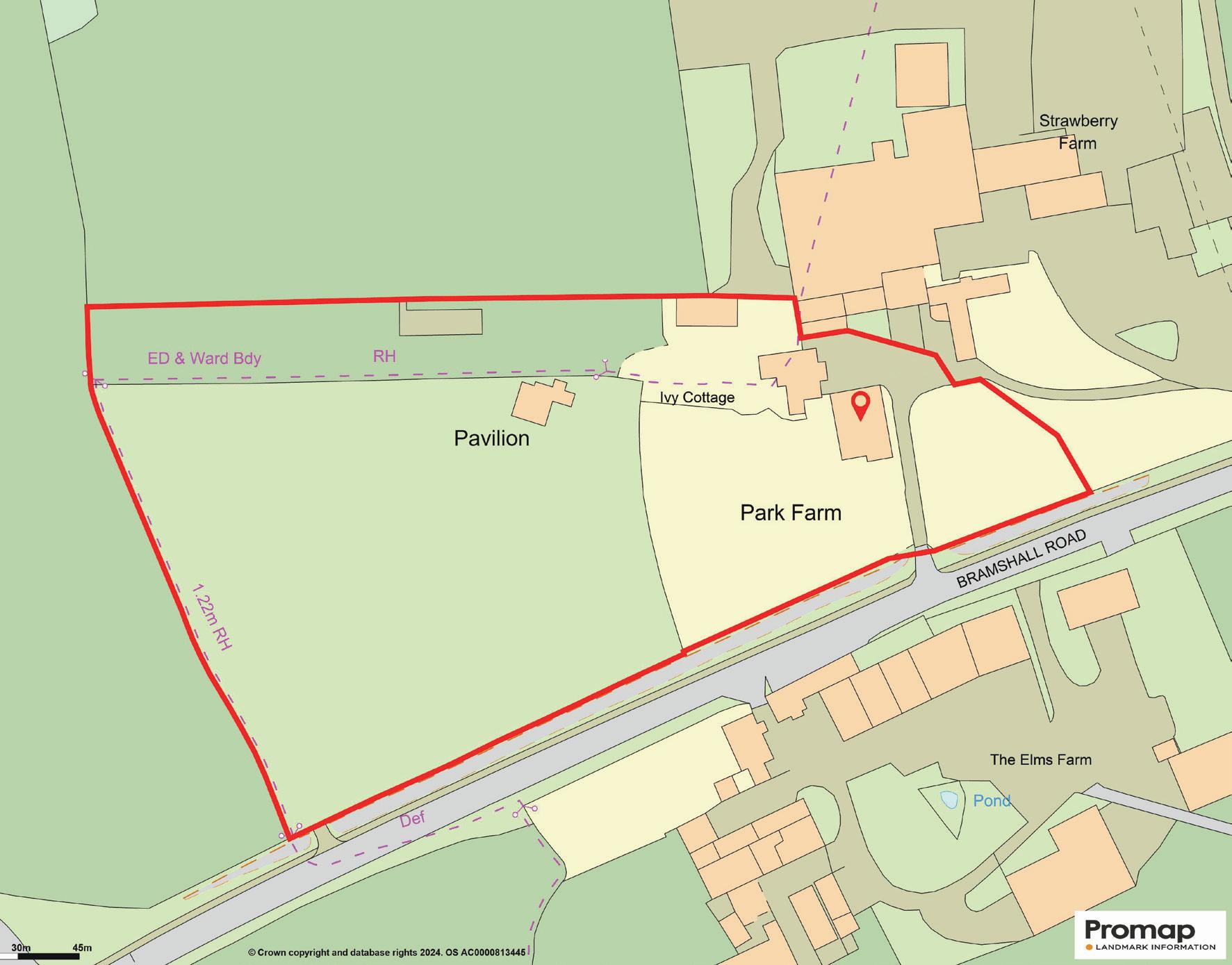
Services, Utilities
Mains Gas & Electric. Drainage is via a substantial septic tank and is compliant to current regulations as of September 2024.
Mobile Phone Coverage: 4G and some 5G. We advise that you checker with your provider.
Broadband Availability: Superfast Broadband with speeds of up to 60 Mbps Download, and 18 Mbps. We advise that you checker with your provider.
Tenure: Freehold
Local Authority: Staffordshire County Council and East Staffordshire Borough Council
Council Tax Band: G
Viewing Arrangements
Strictly via the vendors sole agents Fine & Country on Tel Number 01889 228080
Opening Hours: Monday to Friday - 8.00 am – 8pm pm Saturday - 9.00 am - 4.30 pm Sunday – 9.00am-4pm
Guide price £1,500,000



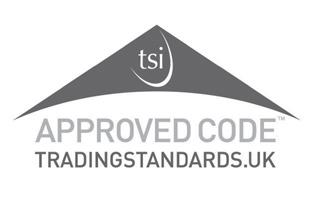
Agents notes: All measurements are approximate and for general guidance only and whilst every attempt has been made to ensure accuracy, they must not be relied on. The fixtures, fittings and appliances referred to have not been tested and therefore no guarantee can be given that they are in working order. Internal photographs are reproduced for general information and it must not be inferred that any item shown is included with the property. For a free valuation, contact the numbers listed on the brochure. Printed 20.09.2024
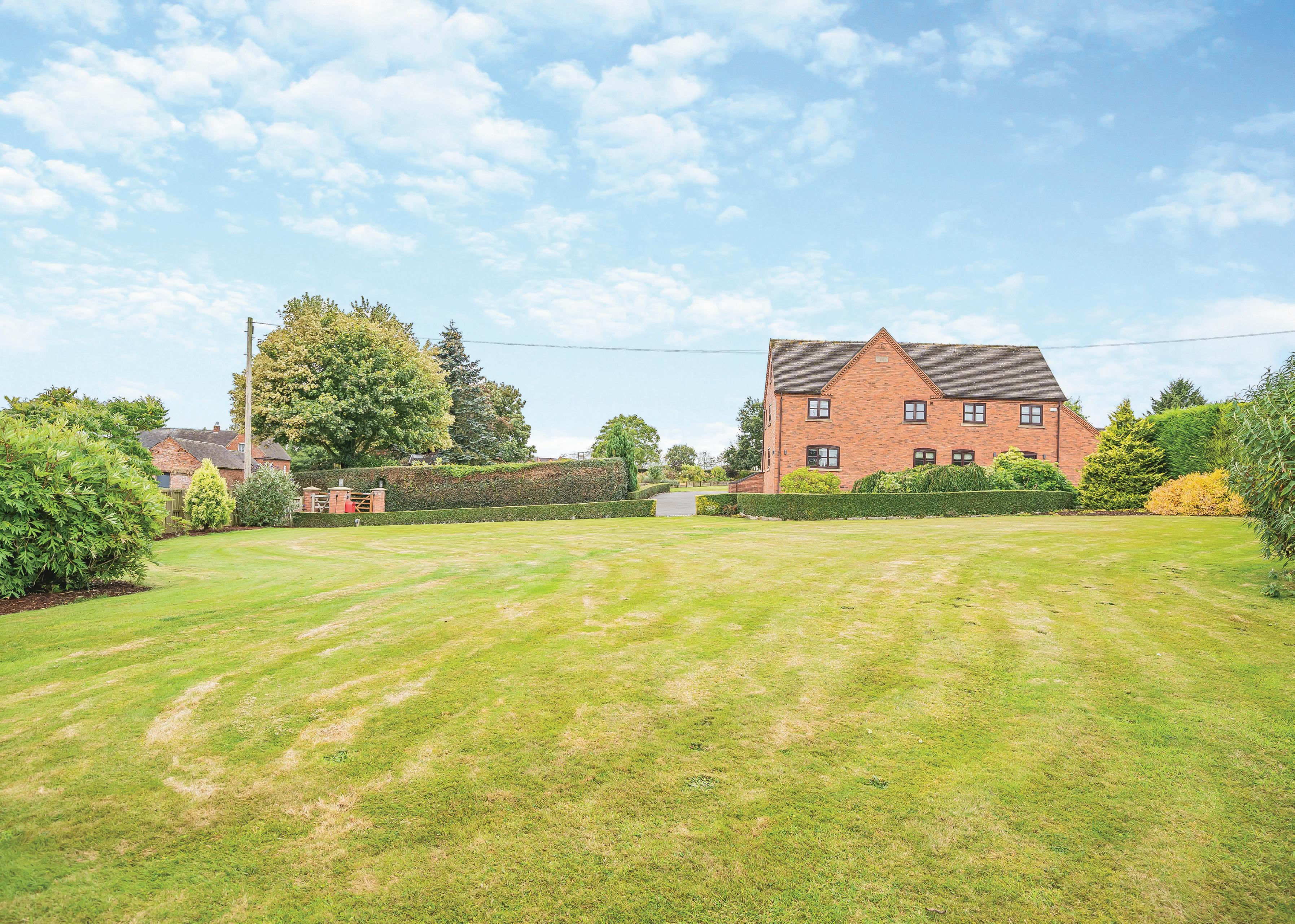
Fine & Country is a global network of estate agencies specialising in the marketing, sale and rental of luxury residential property. With offices in over 300 locations, spanning Europe, Australia, Africa and Asia, we combine widespread exposure of the international marketplace with the local expertise and knowledge of carefully selected independent property professionals.
Fine & Country appreciates the most exclusive properties require a more compelling, sophisticated and intelligent presentation – leading to a com mon, yet uniquely exercised and successful strategy emphasising the lifestyle qualities of the property.
This unique approach to luxury homes marketing delivers high quality, intelligent and creative concepts for property promotion combined with the latest technology and marketing techniques.
We understand moving home is one of the most important decisions you make; your home is both a financial and emotional investment. With Fine & Country you benefit from the local knowledge, experience, expertise and contacts of a well trained, educated and courteous team of professionals, working to make the sale or purchase of your property as stress free as possible.

KARL RUSK PARTNER AGENT
Fine & Country Staffordshire 07957 299705
email: karl.rusk@fineandcountry.com
Karl has over 20 years agency experience working on the exclusive high end of the market on the south coast of England including the New Forest and Sandbanks peninsula in Dorset. After meeting his future wife who is originally from Stone in Staffordshire and relocating after the birth of their son to the Midlands Karl has been heavily involved in building estate agency businesses in the Staffordshire location for the last 10 years. Highly qualified to degree level and holding the NAEA technical award as well as being a member of the national association of estate agents, he is fully able to advise clients on every aspect of the moving process and the property market. His knowledge and expertise have given him the opportunity to provide an excellent customer experience and provide the best marketing strategy to adhere to his clients timescales and demands.
FINE & COUNTRY
The production of these particulars has generated a £10 donation to the Fine & Country Foundation, charity no. 1160989, striving to relieve homelessness.
Visit fineandcountry.com/uk/foundation
Fine & Country Staffordshire
Woodland Lodge, Dunston Business Village, Staffordshire, Dunston ST18 9AB
07957 299705 | karl.rusk@fineandcountry.com