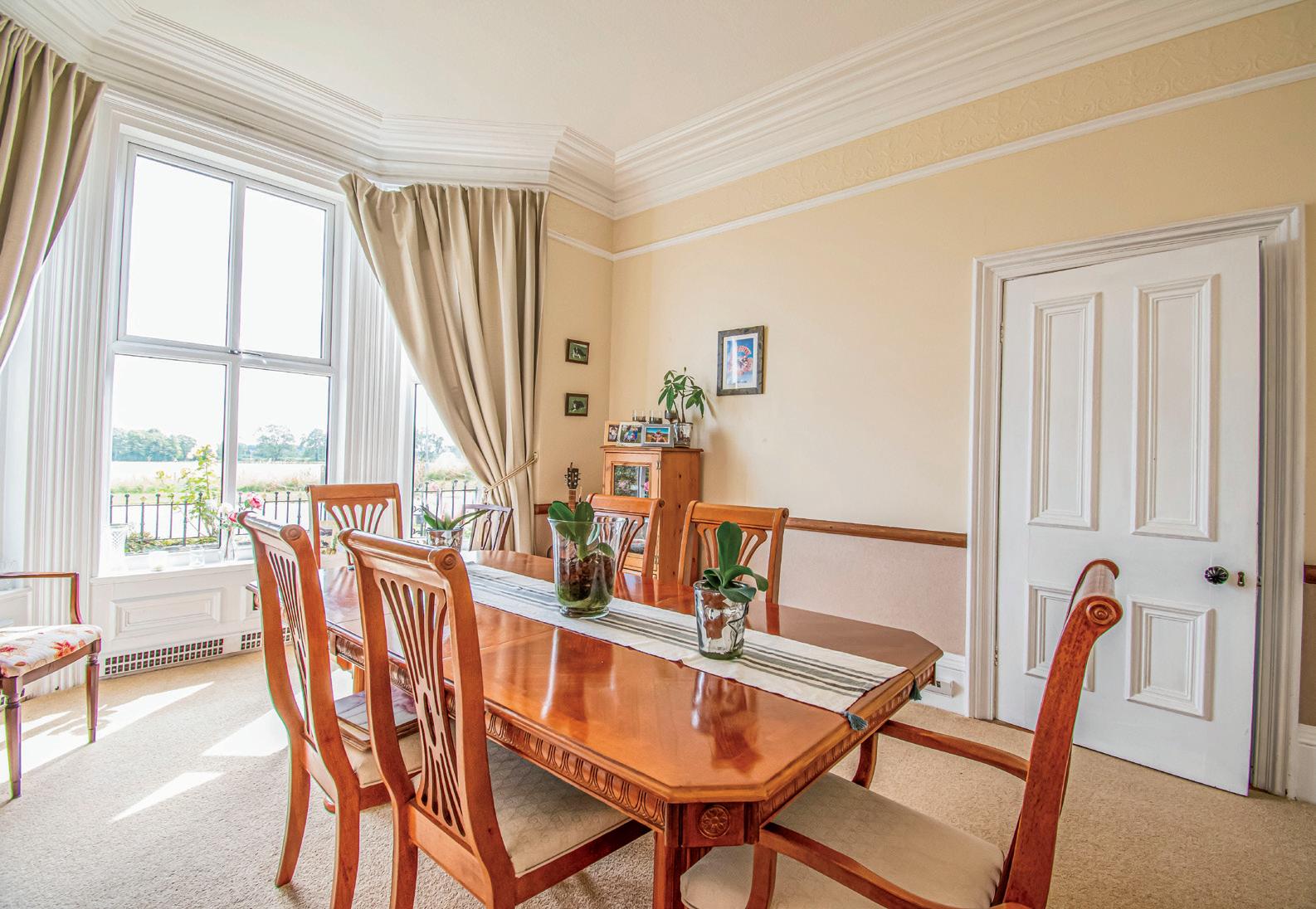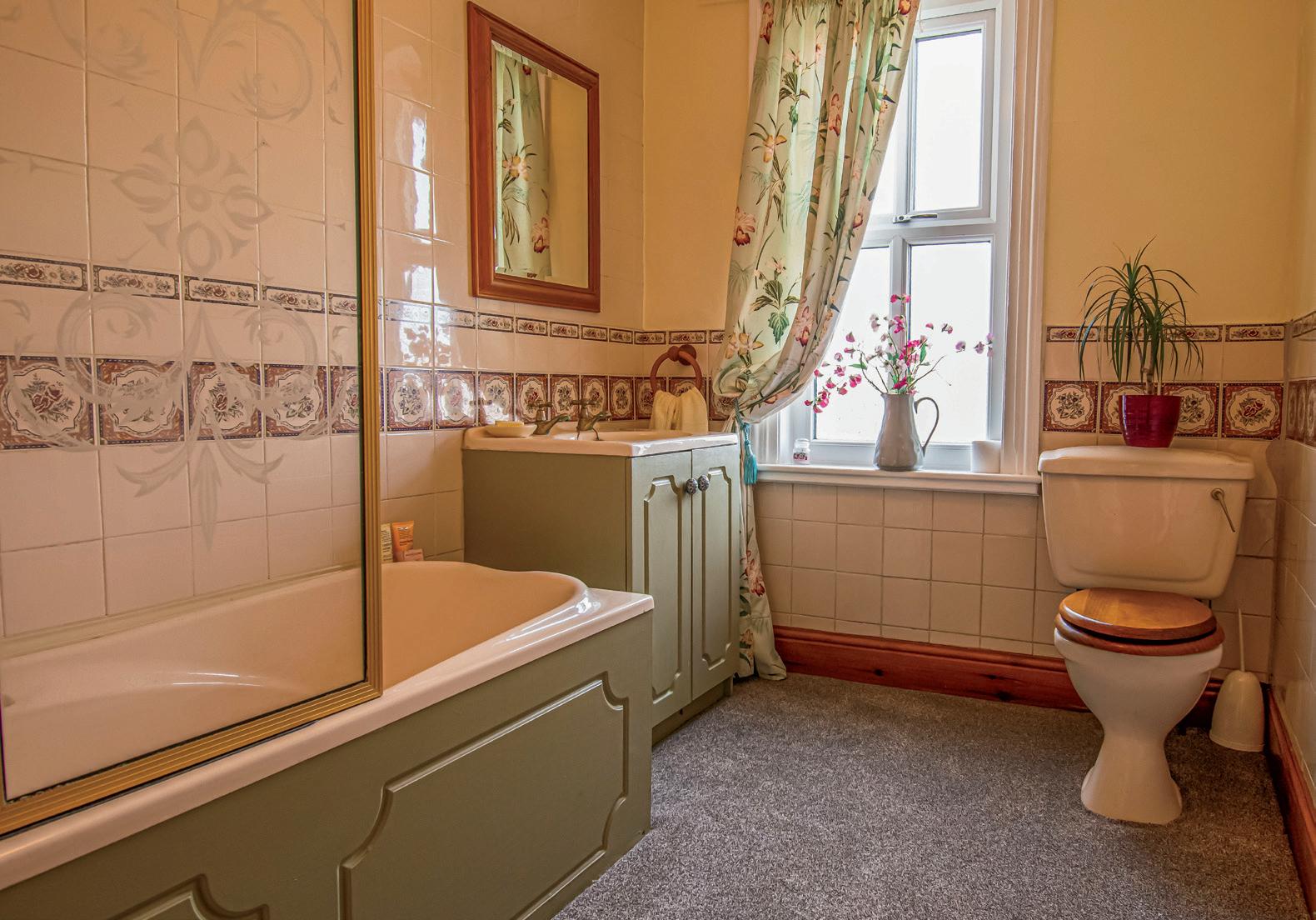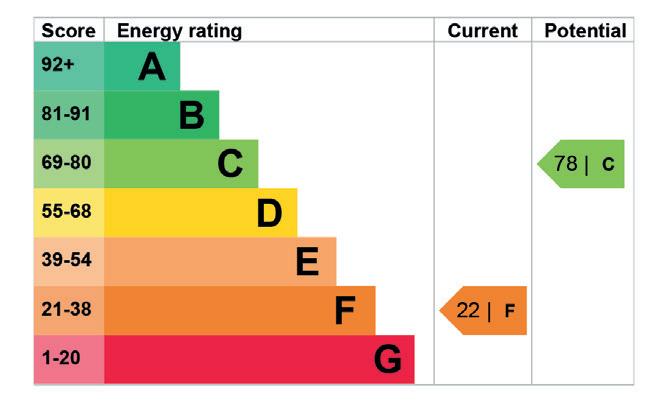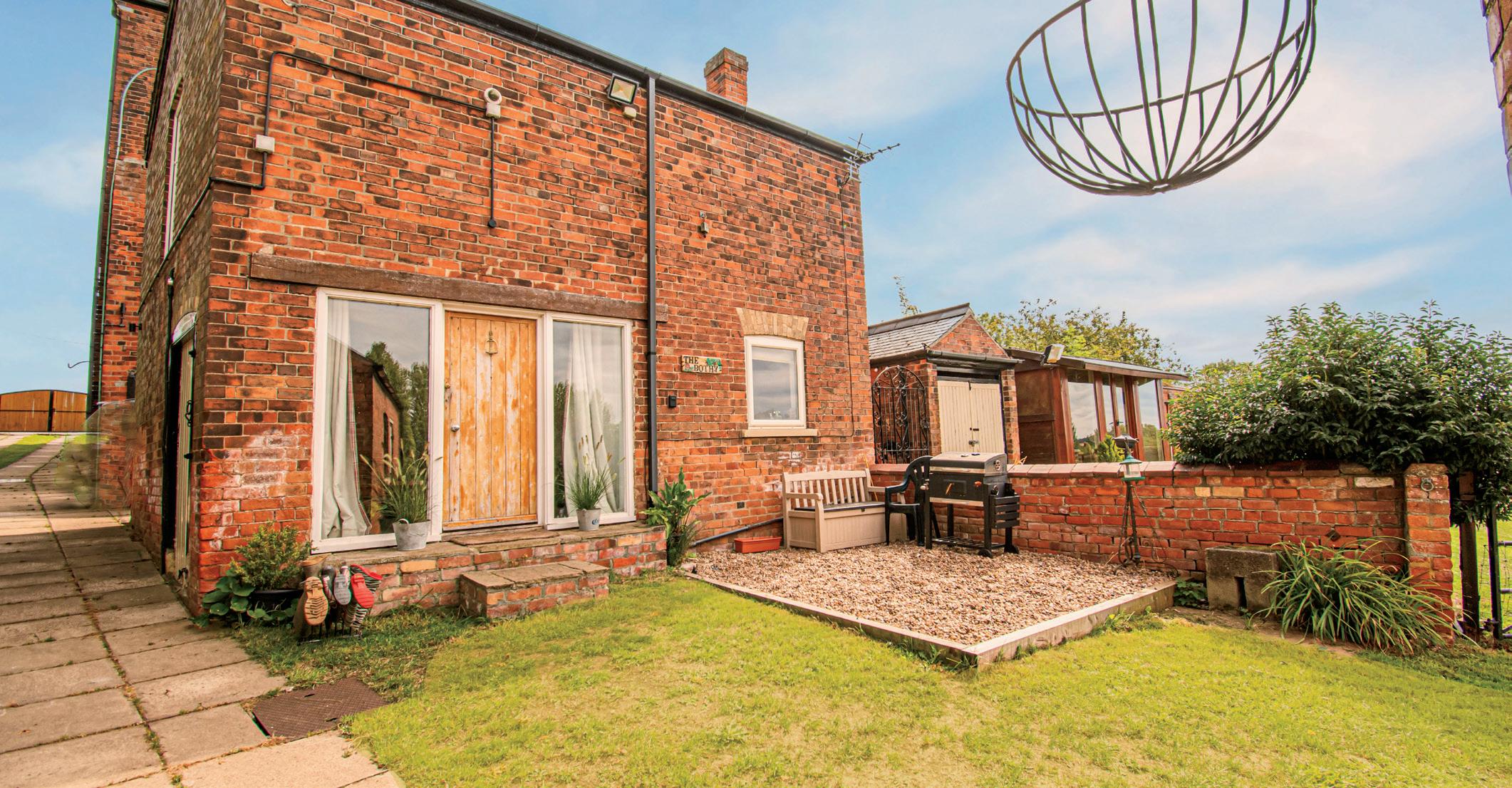 High View
Fountain Hill | Walkeringham | Doncaster | South Yorkshire | DN10 4LX
High View
Fountain Hill | Walkeringham | Doncaster | South Yorkshire | DN10 4LX
 High View
Fountain Hill | Walkeringham | Doncaster | South Yorkshire | DN10 4LX
High View
Fountain Hill | Walkeringham | Doncaster | South Yorkshire | DN10 4LX
HIGH VIEW
This superb Victorian residence is arranged across three floors and set in idyllic grounds of over three acres. Situated in a fantastic edge of village location within the catchment for Gainsborough Grammar school and enjoying panoramic views to the rear. Ideal for an equestrian buyer with fenced paddocks, with good local hacking nearby. The fabulous grounds meander down to meet the Chesterfield Canal.


Built in a traditional style using red brick which typifies the Victorian era, the property is approached from a wrought iron traditional gated entrance with a gated vehicular access to the side and rear of the property.
Step Inside
Impressive period double opening doors open into an enclosed entrance porch from which the main reception hall is accessed. Within the hall is a spindled double return staircase which has a feature vertical window with coloured glass edging allowing ample natural light to flow through.

Two formal reception rooms flank both sides of the front of the hall to include a sophisticated Lounge which is set around a period pale grey marble fireplace with log burning stove; beautifully decorated with period features to include an ornate ceiling rose, deep cornicing, and a decorative frieze. The second is a formal dining room which has a simple elegance also boasting period features and is set on a chimney breast with a wood burning stove. To the rear side of the hall is a dual aspect sitting room which enjoys garden views and was the home office of the local brick works owner when he had the property built- the original safe is still in position said to have held the payroll.
A door from the hall opens to the less formal side of the ground floor with a cloakroom with space for hanging coats and a two-piece traditional suite. The kitchen is fitted in a range of traditional wood painted cabinets with appliances to include an Aga stove set in the chimney breast with built in storage cupboards to each side. A half-glazed door with side window opens to a wrought iron balcony area with spiral staircase to the lower lever patio.
The kitchen gives access to a staircase to the basement level where there is a practical fitted utility room with window to the rear most likely having been a servant’s scullery, a latched door opens to a spacious storage room with window. The utility room also leads to a further series of rooms two of which are ready for use and could provide an ideal home office with a w.c. alongside a second office or storage space; depending on a buyer’s lifestyle this could make a home gymnasium.
There are three linked cellar storage rooms which offer potential for refurbishment to further open this basement level. There is also a rear lobby with door to the garden patio, the lobby also has doors to a workshop and a store/tack room which both benefit from second access doors to the side entrance drive.
Step Upstairs
A galleried landing leads to the forward-facing principal bedroom elegantly presented with built in wardrobes and an arch to an en-suite with a ball and claw footed bath, a window looks over the rear providing the most stunning views. A second forward facing bedroom has a vanity housed sink unit and fitted wardrobe. Between the two front bedrooms is a dressing/linen storeroom. There are two further double bedrooms which are served from a family bathroom.
















Agents notes: All measurements are approximate and for general guidance only and whilst every attempt has been made to ensure accuracy, they must not be relied on. The fixtures, fittings and appliances referred to have not been tested and therefore no guarantee can be given that they are in working order. Internal photographs are reproduced for general information and it must not be inferred that any item shown is included with the property. For a free valuation, contact the numbers listed on the brochure. Printed 08.12.2022





STEP OUTSIDE
High View
The front of the property has a wrought iron railing boundary with central pedestrian gateway to the paved pathway to the formal entrance door, the pathway is flanked by lawned garden.
To the side of the property a gated flagged entrance drive leads past the side of the house where the doors open from the basement store and tack room, there is a bin store and access to the garden via a wrought iron gate; the drive continues to the detached garage and to The Boothy annex. The large, detached garage has a stable door to the side and wooden timber folding doors to the drive and has been used as a stable in the past.
The beautifully landscaped formal garden has a tiled and flagged patio with wrought iron spiral staircase to the kitchen and door from the lower-level lobby. There are numerous seating areas within the main garden to sit and relax and enjoy al fresco dining or simply to take in the captivating views on offer. To the side of the patio is the gate to the drive and a lean-to green house.
The garden has a high walled boundary to an adjacent less formal garden where there is a timber summer house with power and light and a brick outbuilding. There are two gated paddocks, the first flows down to a hedge boundary to meet a parkland style garden with outbuilding and a paved patio.
The garden reaches to banks of the Chesterfield canal where there is a small jetty, a fabulous place to sit and read a book in the warmer seasons. The second enclosed paddock is positioned to the side of the property has a field shelter and a gated entrance from the roadside.





















FINE & COUNTRY
Fine & Country is a global network of estate agencies specialising in the marketing, sale and rental of luxury residential property. With offices in over 300 locations, spanning Europe, Australia, Africa and Asia, we combine widespread exposure of the international marketplace with the local expertise and knowledge of carefully selected independent property professionals.
This unique approach to luxury homes marketing delivers high quality, intelligent and creative concepts for property promotion combined with the latest technology and marketing techniques.
We understand moving home is one of the most important decisions you make; your home is both a financial and emotional investment.
Fine & Country appreciates the most exclusive properties require a more compelling, sophisticated and intelligent presentation – leading to a common, yet uniquely exercised and successful strategy emphasising the lifestyle qualities of the property.
With Fine & Country you benefit from the local knowledge, experience, expertise and contacts of a well trained, educated and courteous team of professionals, working to make the sale or purchase of your property as stress free as possible.
The production of these particulars has generated a £10 donation to the Fine & Country Foundation, charity no. 1160989, striving to relieve homelessness. Visit fineandcountry.com/uk/foundation
THE FINE & COUNTRY FOUNDATIONGRAHAM FOULGER
SALES DIRECTOR



follow Fine & Country Northern Lincolnshire on Fine & Country Northern Lincolnshire 72 Wrawby Street, Brigg, North Lincolnshire, DN20 8JE 01652 237666 | northlincs@fineandcountry.com

