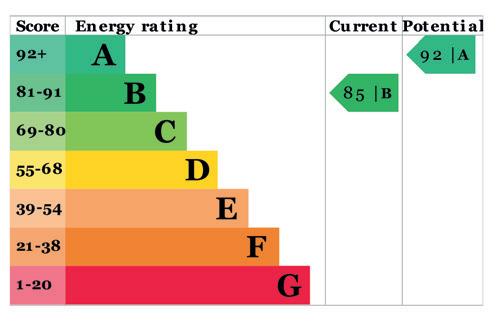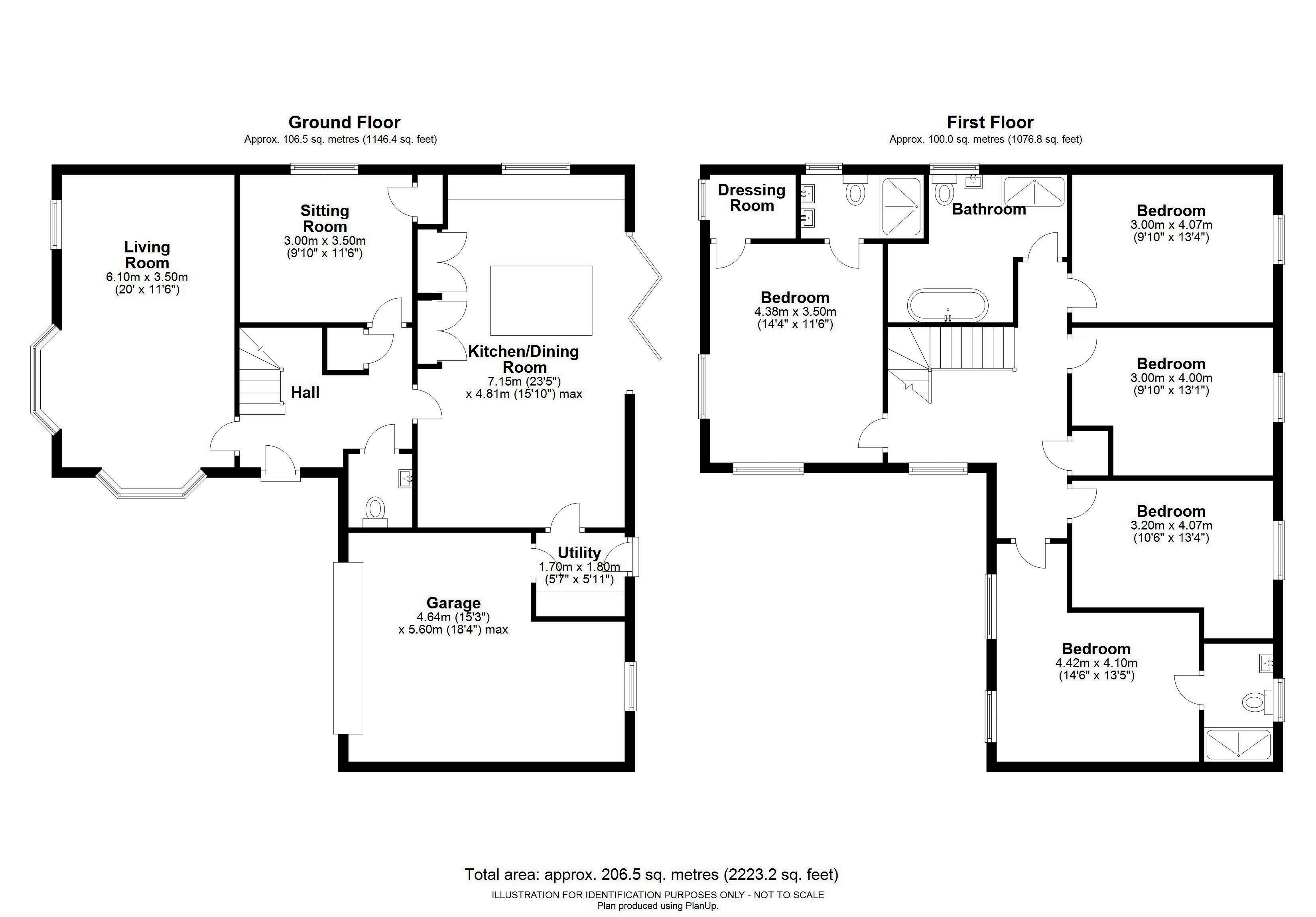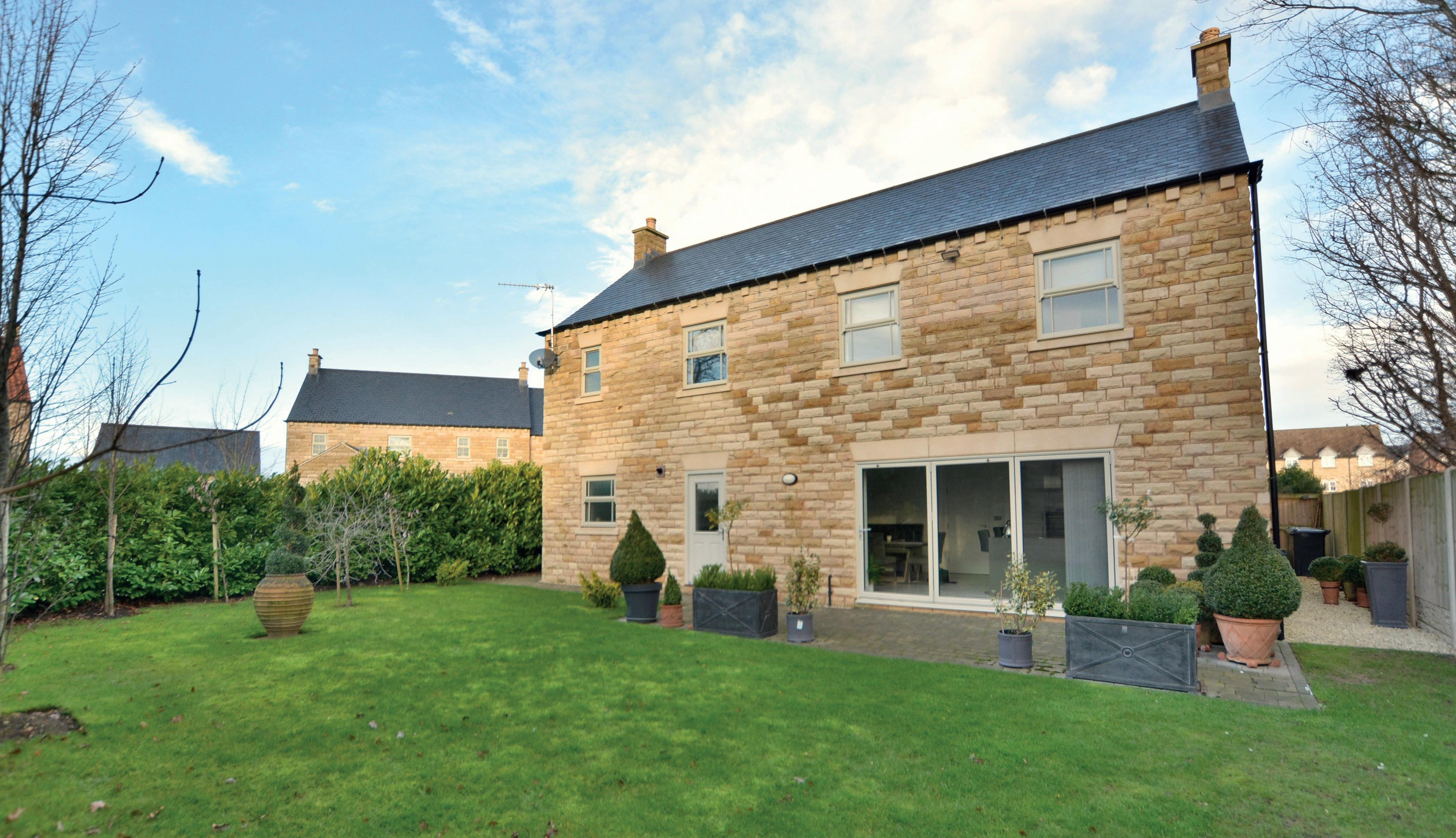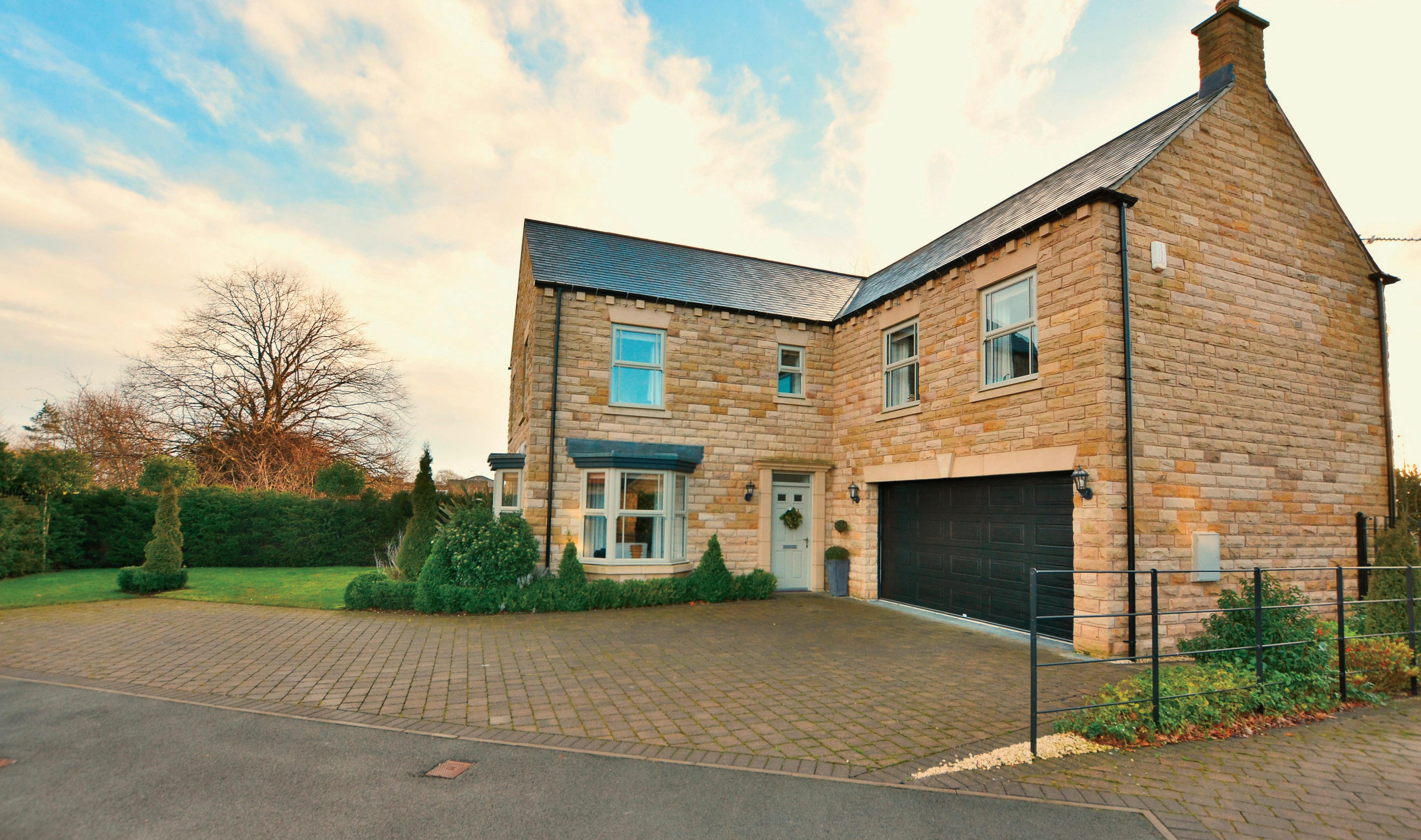

Ings Walk
Fine & Country takes great pleasure in offering to market this simply stunning and spacious family home, purchased new by the present owner. The property is situated in a premium location and forms part of a small development of only seven five-bedroomed luxury detached homes built with natural stone and a slate roof by the award-winning developers Duchy Homes. This beautifully presented family home boasts superb, contemporary living space and occupies a generous size plot with a south facing garden. The property benefits from five wellproportioned double bedrooms, three luxurious bathrooms and two stylish reception rooms with a magnificent open plan dining kitchen incorporating high quality fixtures and fittings throughout to ensure that this impressive home suits the requirements of modern-day living.

Upon entering the property, you are greeted by a welcoming reception hall where access can be gained to the main principal rooms of the property including a guest WC, a useful cloaks cupboard and staircase leading up to the first-floor accommodation. The stylish living room is light and airy having plenty of natural light flooding the room with bay windows to front and side elevations with a further window to front aspect. Adjoining to the living room is a highly versatile second reception room that is currently used as family snug but alternatively could be used a children’s playroom, study or guest bedroom having window to side elevation.
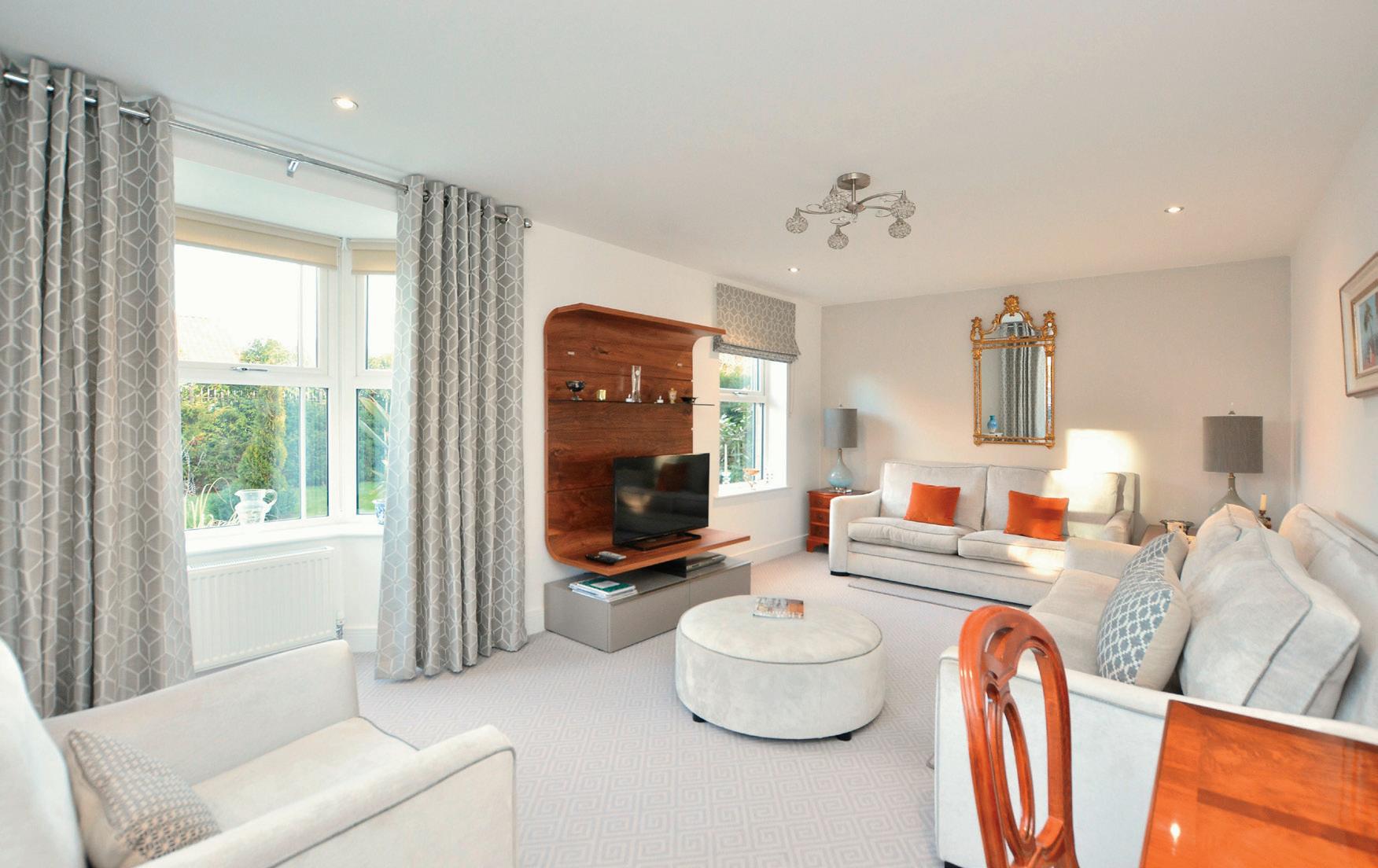
The contemporary open plan dining kitchen is the hub of the house and is a wonderful sociable living space having an extensive range of shaker style units fitted at floor and wall height with Silestone work surfaces incorporating an array of high spec. integrated appliances. A central island unit has further storage units below with continued Silestone work surfaces housing an induction hob unit with extractor fan above and a breakfast bar. In addition, there are bi-folding doors leading out to the rear garden, attractive tiled flooring, plinth lighting and recessed spotlights. Open access from the kitchen leads to a dining/seating area, an ideal space for relaxing in or entertaining guests with ample space for dining table and chairs. Leading off from the kitchen area is a separate utility room having continued units fitted at floor and wall height, counter level work top with space and plumbing for washing machine and tumble dryer, rear entrance door and door to the integral garage.
To the first floor is a spacious landing area that leads you to the luxurious and spacious master bedroom having windows to front and side elevations with a walk-in wardrobe and is serviced by its own en-suite shower room having a double length walk-in shower cubicle, tiled walls and recessed spotlights. Bedroom two is another impressive size double bedroom and is also served by its own contemporary en-suite shower room. Three further double bedrooms are complemented by a luxurious house bathroom comprising a three-piece white suite with a separate shower cubicle, stylish tiled walls and flooring and window to side elevation. An added benefit with this property is the three zone Hive controlled heating system that can be used remotely.
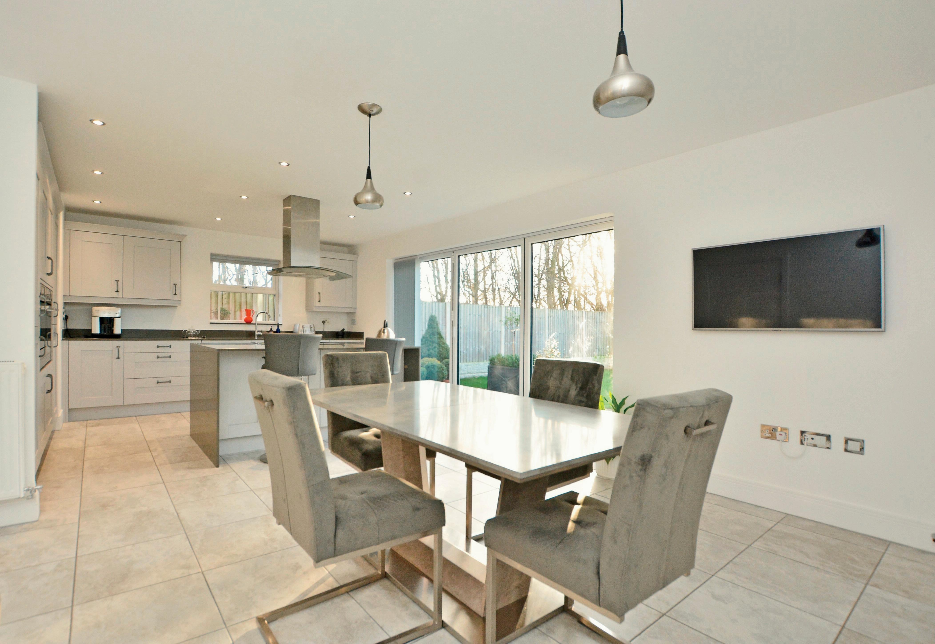
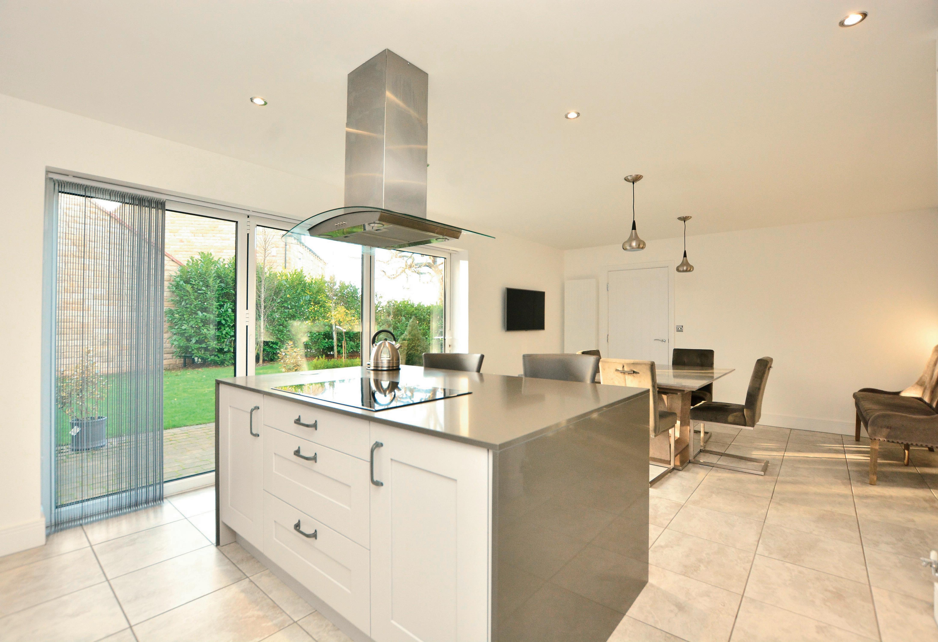
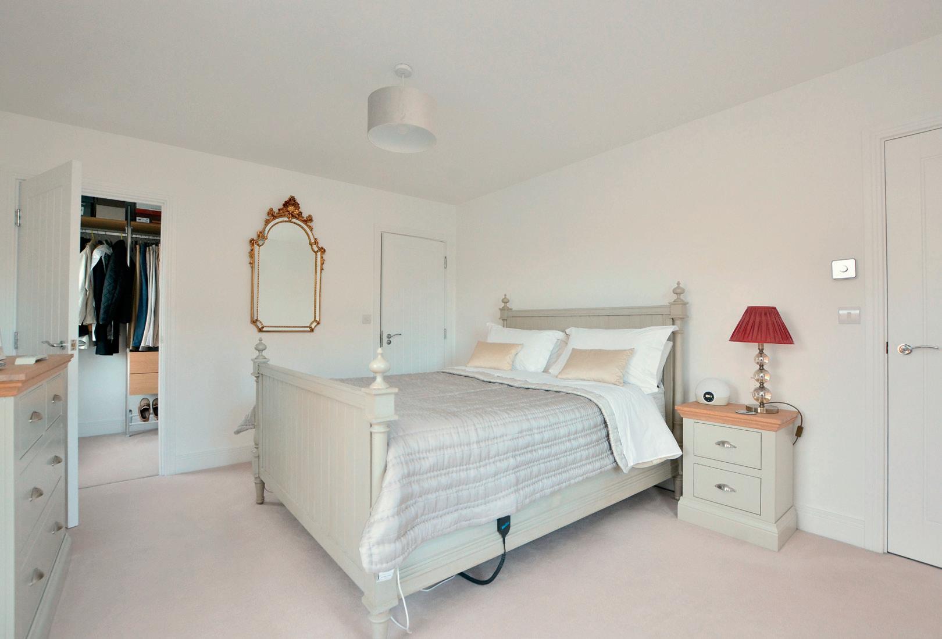
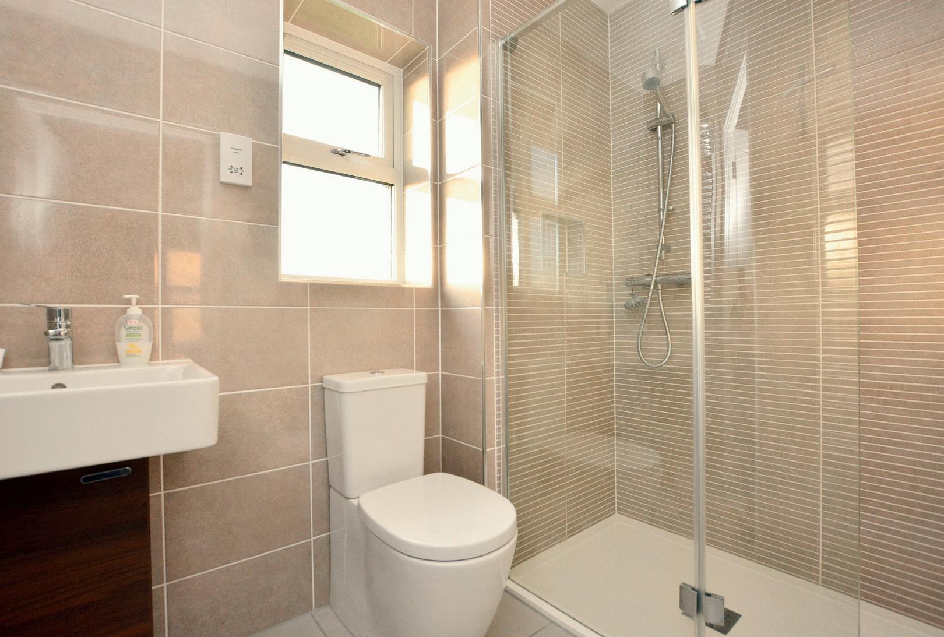
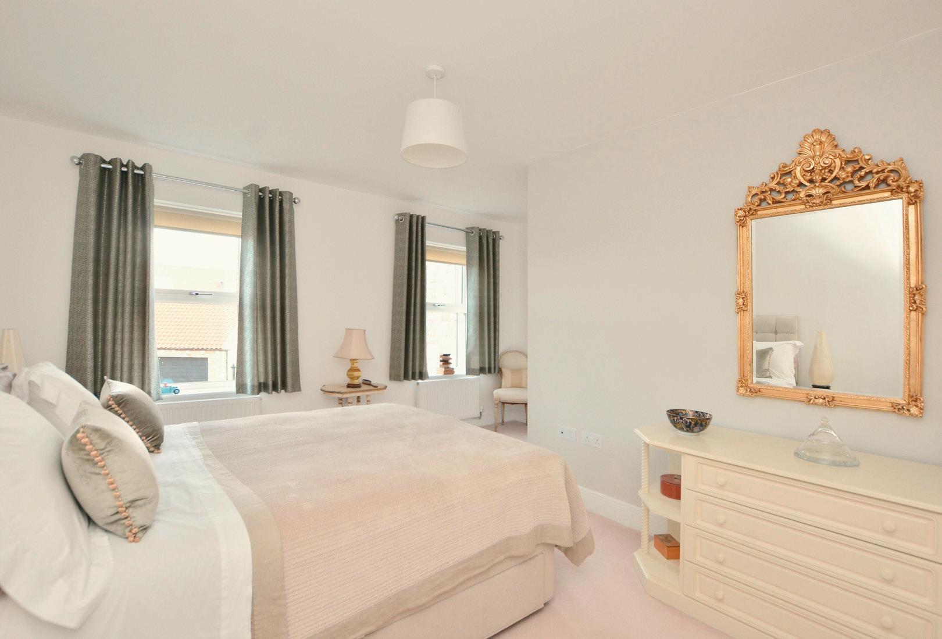
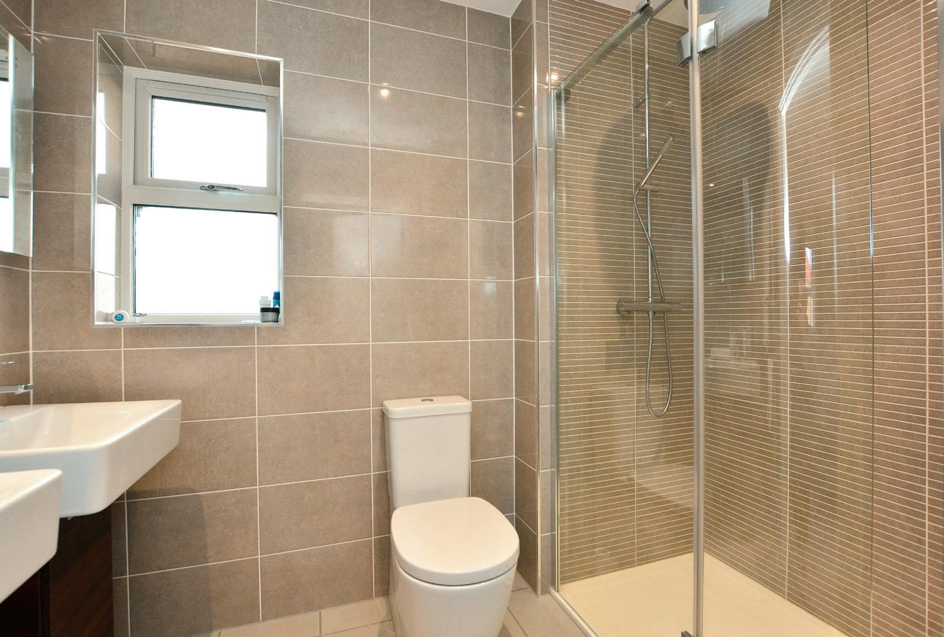
Externally, this wonderful family home has an open plan garden area incorporating a generous block paved driveway/turning space with parking for several cars. To the rear the landscaped garden is south facing and enjoys a good degree of privacy being predominantly laid to lawn and fully enclosed. Accessed via the kitchen diner is a delightful block paved patio area ideal for outdoor dining and entertaining.
LOCATION
This stunning and spacious property is situated in a highly regarded and desirable community within walking distance of Wetherby town centre which offers traditional country pubs, quaint independent shops, restaurants, popular retail outlets, recreational amenities and a great selection of schools for all age groups. The market town of Wetherby is conveniently centred in the “golden triangle” of Harrogate, Leeds and York ensuring it remains one of the most sought-after residential areas in the region. The A1M is approximately one mile away and there are inter-city rail services from York and Leeds to London’s Kings Cross. Leeds/Bradford airport is only 16 miles to the west.
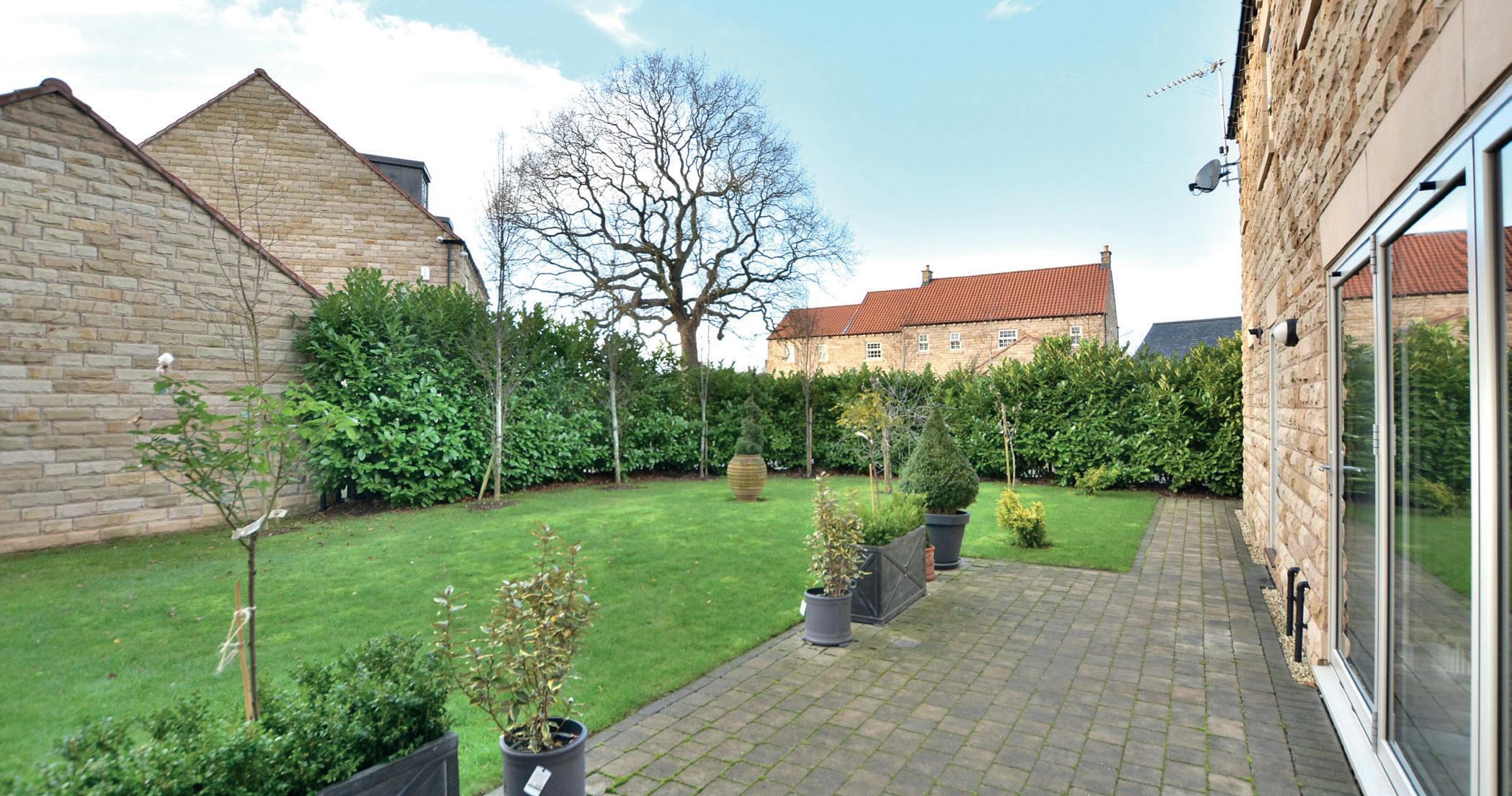
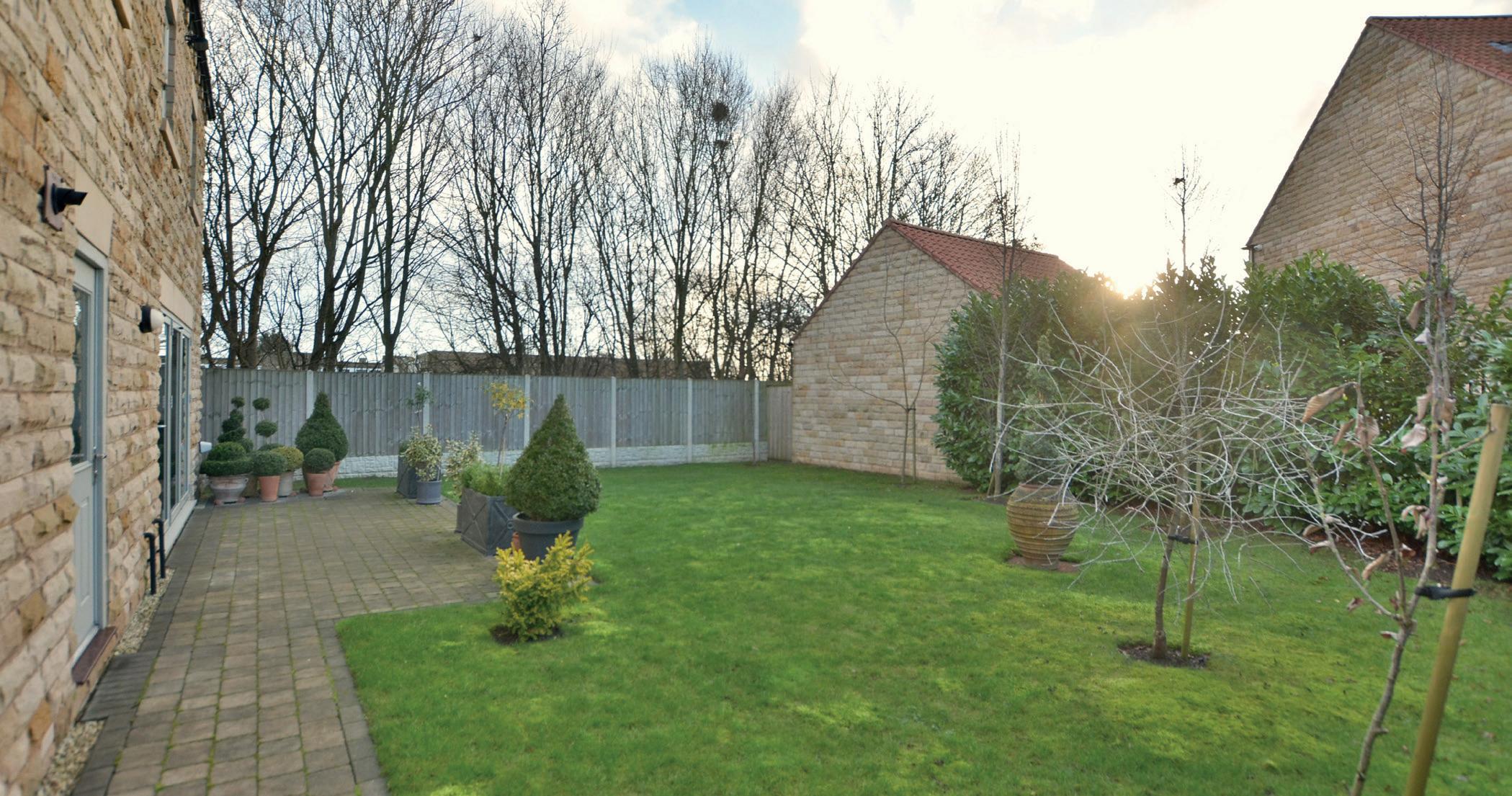
Agents notes: All measurements are approximate and for general guidance only and whilst every attempt has been made to ensure accuracy, they must not be relied on. The fixtures, fittings and appliances referred to have not been tested and therefore no guarantee can be given that they are in working order. Internal photographs are reproduced for general information and it must not be inferred that any item shown is included with the property. For a free valuation, contact the numbers listed on the brochure. Copyright © 2023 Fine & Country Ltd. Registered in England and Wales. Company Reg No. 03787696 Registered Office: Manning Stainton Limited, Leigh House, 28-32 St Pauls Street, Leeds, West Yorkshire LS1 2JT. Printed 12.01.2023
