

HAMMERSMITH FARM


A spectacular home occupying a private tucked away position, set within stunning 3-acre grounds, enjoying south facing gardens, breathtaking scenic views, a leisure suite incorporating a swimming pool, tennis courts, putting green and football pitch whilst offering garaging for several vehicles and a sought-after location.



A beautiful family home enjoying the most idyllic of locations commanding stunning long-distance views whilst being highly commutable and well served by an abundance of local services including highly regarded schools. Secure gates open to a tree lined driveway which offers an impressive first impression to the home before arriving at the property which offers spacious accommodation flooded with natural light, all rooms commanding a delightful outlook over the grounds and scenic surroundings beyond.
A 6-bedroom property offering accommodation extending to over 9000 sqft, exceptional from all viewpoints, the living accommodation being quite simply outstanding, complimented by leisure facilities to suit all, wrapped within a secure private setting within one of south Yorkshires most sought-after locations.
In short, a fine family home set within exquisite grounds, commanding stunning views and enjoying the perfect location; semi-rural offering the most idyllic of external lifestyles, presenting an awe-inspiring presence and a statement of both character and grandeur accompanied by a wonderful welcoming family feel.
GROUND FLOOR
The main entrance door sits within an ornate arched surround and opens to a secure porch, which in turn gains access through to the reception hall offering a welcoming and impressive introduction to the home, exceptional proportions flooded with natural light from a window which overlooks the grounds to the front of the home.
Off the hallway access is gained to a cloaks/boot room which has an internal door to the integral garage. A W.C presents a modern two-piece suite.
The lounge is positioned to the front aspect of the home, enjoys a double aspect position with windows to two elevations, the southwest facing aspect commanding a delightful outlook over the gardens and across the valley beyond Sheffield to the Peak District. A stunning room offering generous proportions, tastefully presented with a stunning fireplace set back into a feature bay which is home to a Living Flame gas fire, with a television / Media wall over.
A home office has a window overlooking the terrace and gardens with stunning longdistance views beyond. The room retains an original carved stone fireplace which is home to a Living Flame gas fire to the chimney breast. Presented with bespoke furniture finished in oak, incorporating twin desks, library shelving and cupboards to two walls.
The living kitchen undoubtedly forms the hub of the home, incorporating a sitting and dining area, a breakfast area, and an open-plan section off the kitchen. From the sitting area sliding doors gain access to the conservatory, which in turn offers opens onto the south facing garden terrace inviting the outdoors inside whilst encouraging Al-Fresco dining. To the dining area a bespoke table sits within a bay window, capturing stunning panoramic rural views. An expansive central island extends to a breakfast bar with a Dekto surface, concealed LED lighting, useful cupboards beneath and twin fridges. To the expanse of one wall are larder cupboards with a full height fridge. The kitchen area is slightly separate, presented with a bespoke range of furniture with Quartz surfaces, incorporating a drainer with a twin sink unit and double taps over. There is an additional sink to the far end of the room whilst a complement of appliances incorporates twin ovens with warming drawers beneath, a five-ring induction hob with an extractor canopy over, a dishwasher, a microwave convection oven, and a Liebherr full height fridge and freezer. An additional full height cupboard conceals a washing machine and dryer.
The home cinema has a surround sound system and a projection unit to a drop-down screen. Access to an adjoining playroom, which offers versatile accommodation.
A house utility / washroom presents furniture with work surfaces over, has plumbing for an automatic washing machine and space for a dryer. A door gains access to an external courtyard off the swimming pool.






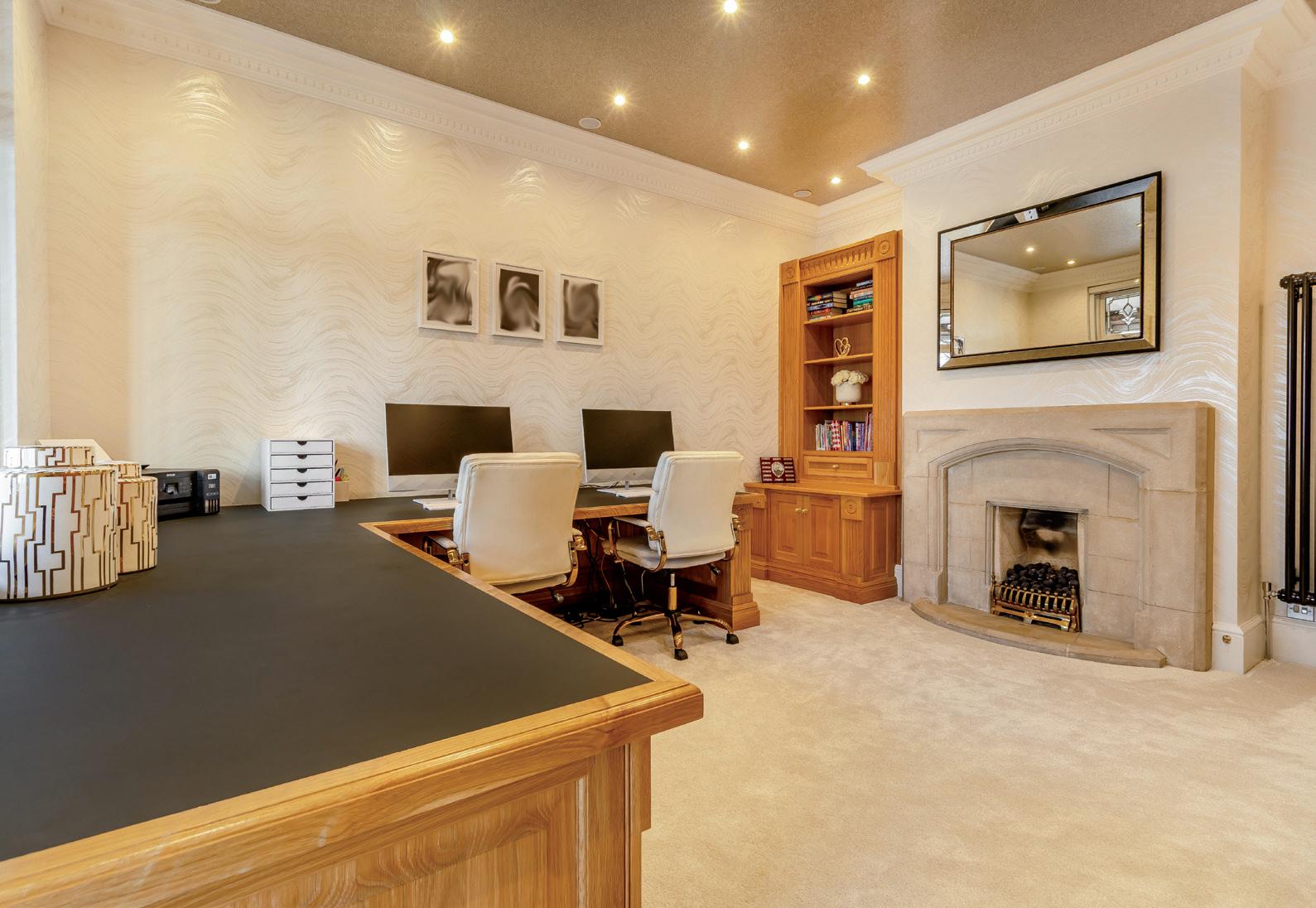

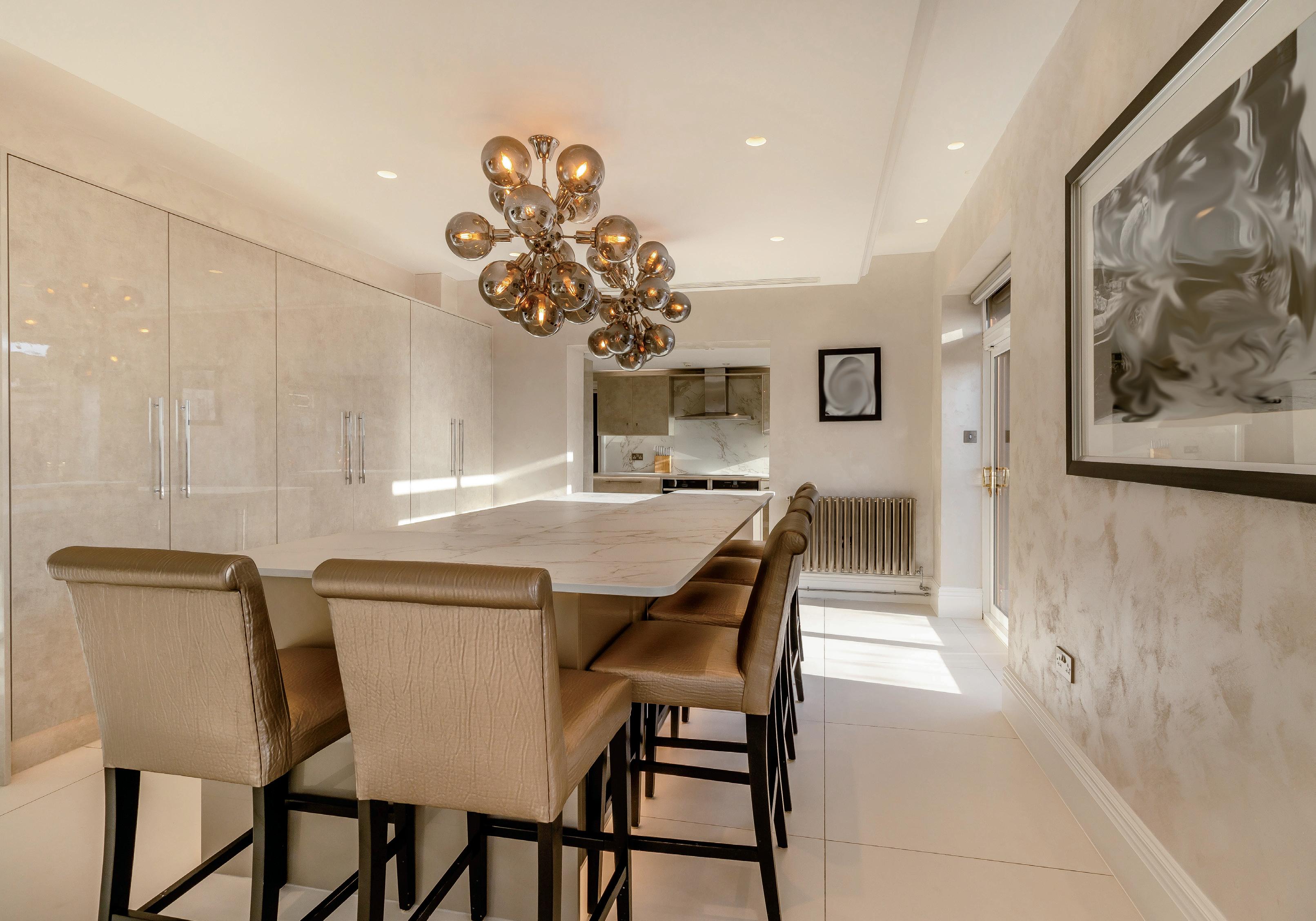
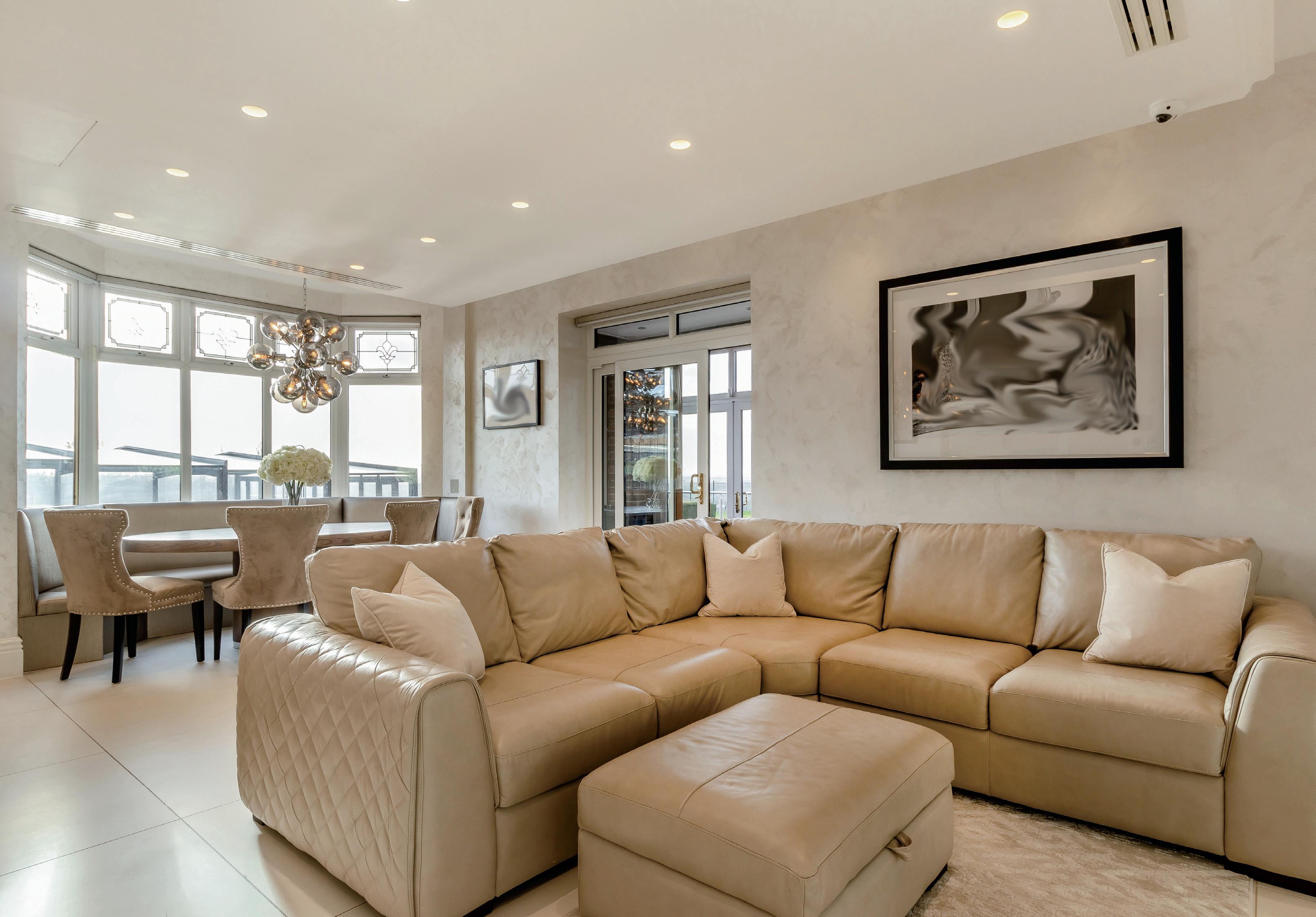



A staircase gains access to a first-floor area above the cinema room currently used as an occasional bedroom.
This section of the home separates the main living accommodation from the leisure aspect and is linked by a walkway leading through to a home gymnasium, which offers expansive proportions, has windows to two aspects, doors to the rear driveway, an internal door to the swimming pool and has a cloakroom, which is presented with a two-piece suite.
Basement
The basement incorporates two rooms on of which is home to the hot water cylinder tanks and provides an ideal drying area.


FIRST FLOOR
A T-shaped landing offers access to all first-floor accommodation; access also to the second floor.
The principal bedroom suite offers generous double accommodation, has full height windows which sit on either side of a door which opens onto a south facing balcony which commands stunning views across Sheffield towards and beyond towards the Peak District. A walk-through dressing room has full height wardrobes to two walls and gains access to an en-suite shower room, presented with a wash hand basin with floating drawers beneath, a W.C and a step in double shower. The room has impressive tiling to the walls and a frosted window.
To the south aspect of the home there are two additional double bedrooms, one with a walk-in wardrobe. The other with fitted wardrobes to one wall, both with windows commanding a beautiful outlook over the grounds whilst enjoying a stunning rural backdrop. (These three bedrooms interconnect by internal doors).
There are two further double bedrooms positioned to the west elevation of the home, both with fitted wardrobes and windows overlooking the tennis courts. A bathroom serves one of the bedrooms and the house dressing room, presented with a five-piece suite, incorporating twin wash hand basins which sits on a Quartz surface with drawer units and cupboards beneath. There is a generous bath, a step-in double shower, and a low flush W.C.
The dressing room is exceptional and offers versatile accommodation. A generous room with bespoke furniture including fitted wardrobes to four elevations, twin islands with quartz surfaces and drawer units beneath and a dresser. Windows to two elevations offer a pleasant outlook and French doors open onto a decked balcony.
The family bathroom presents high quality furniture incorporating a free-standing double ended bath, a low flush W.C and twin wash hand basins with a mirrored backdrop and vanity drawers beneath. There is a walk-in double shower with a fixed glass screen and stunning tiling to both the walls and floor.





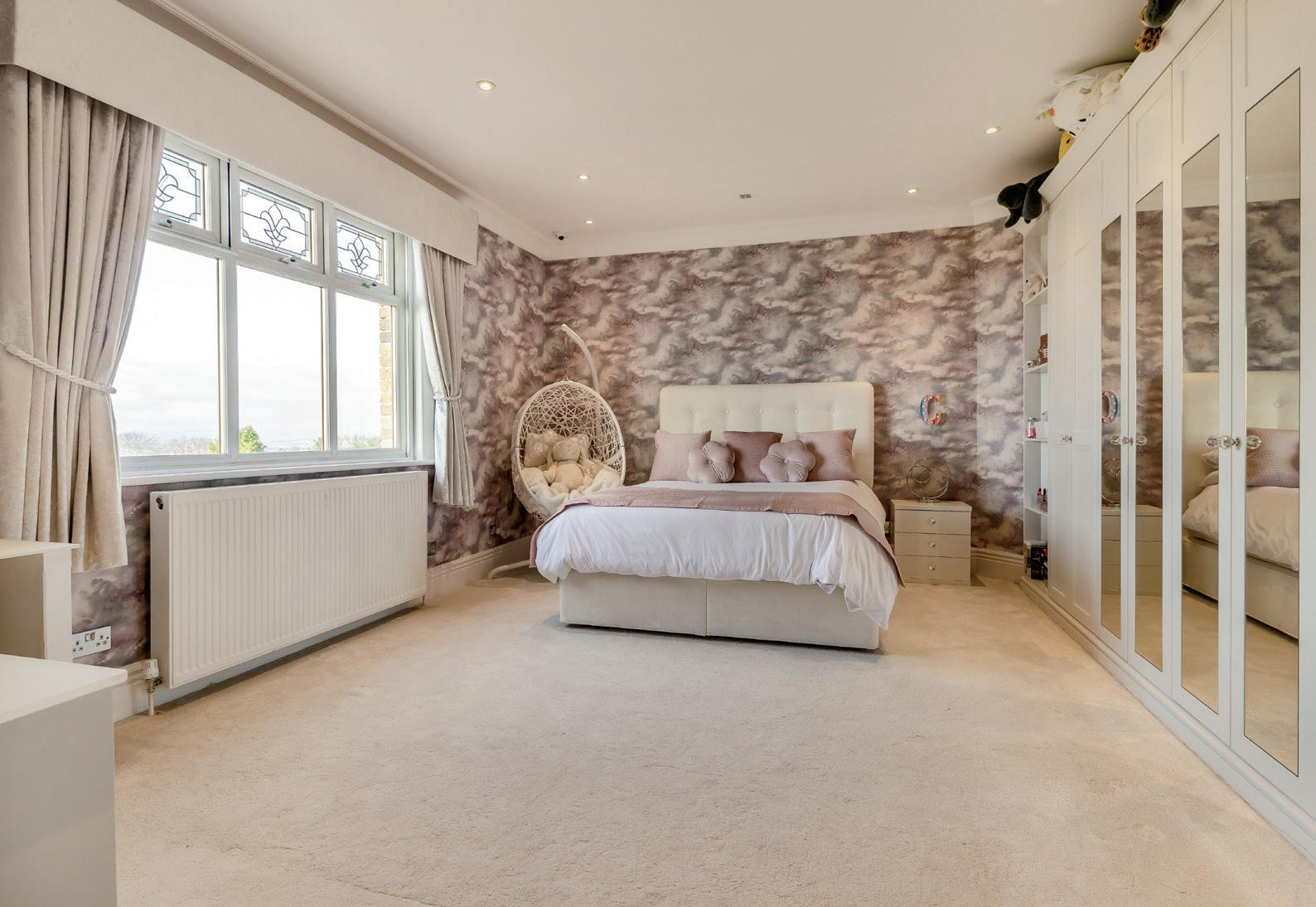






SECOND FLOOR
The second floor presents accommodation that is versatile in orientation and would make a fantastic bedroom suite. The main room incorporates a bedroom area, with fitted wardrobes and five Velux windows, ensuring a tremendous level of natural light, whilst commanding stunning scenic views. A dressing room has fitted wardrobes, and an en-suite bathroom presents a five-piece suite incorporating a shower, a free-standing roll-top bath, a low flush W.C and twin wash hand basins.





OUTSIDE
Externally
The property sits within grounds extending beyond three acres, wrapped within a secure perimeter, with electric sliding gates opening to a sweeping tree-lined driveway, which arrives at the front aspect of the home. An oversized double garage has an electrically operated door, power and lighting and a personal door into the house. The driveway extends beyond the side aspect of the home, to a further parking area with a twin double garage, which has a block paved forecourt. There is a useful storeroom, plant room and gardeners W.C. To the front of the property the driveway extends to a further four-car garage, which has useful storage units for garden equipment beneath.
The gardens are in the main laid to lawn enjoying a southeast facing position wrapping the home with steps leading up to the south facing garden terrace extending with a glass and Stainless-Steel balustrade. A secure courtyard off the kitchen gains access to the washroom, a useful storeroom and the changing rooms which serve the swimming pool.
A full-size tennis court and ‘5-a-side’ football pitch is in exceptional condition, wrapped within parameter fencing and accompanied by flood lighting. There is also a 5 hole putting green.
The heated swimming pool has a non-slip walk around area, a wet room style shower area and a steel framed retractable glass enclosure offering the choice of outdoor or indoor leisure. There are adjoining changing rooms and an accompanying south facing terrace.


LOCAL AREA
Wickersley
Occupying a delightful position backing onto stunning open countryside enjoying one of Rotherham’s most sought after locations. Wickersley is positioned on the outskirts of Rotherham slightly south of Sheffield within a few miles of the M1 and M18 motorways. The immediate locality provides an idyllic external lifestyle.
The location is both private and convenient; central to major commercial centres whilst being only a short walk from the centre of Wickersley and associated amenities which include shops, bars and restaurants at the Tanyard. Only a short drive from the property is the picturesque village of Wentworth and associated attractions such as Wentworth Woodhouse, garden centre and traditional village pubs and restaurants. Further attractions include Greasborough Dams and Hardwick Hall whilst Rother Valley and the popular water park are within a 20 minute drive. Meadowhall shopping centre is accessed within 15 minutes and Clifton Park offers an ideal day out for children, as does the Magna Science centre. Attractions further afield include Chatsworth and the glorious scenery of the Peak District. In short, a delightful rural location close to both Rotherham and Sheffield; an abundance of attractions and the M1 / M18 motorway.












INFORMATION
Additional Information
A Freehold property with mains electricity, water, and drainage. Oil fired central heating. Kerosene heating for the pool and a Septic Tank serving the Gardeners W.C. Council Tax Band - G. EPC Rating- D. Solar panels to the South facing roof. Fixtures and Fittings by separate Negotiation.
Directions
From the centre of Wickersley proceed along Bawtry Road towards the M1 motorway and turn left onto Sledgate Lane.
Tenure
Freehold
Council Tax Band: G
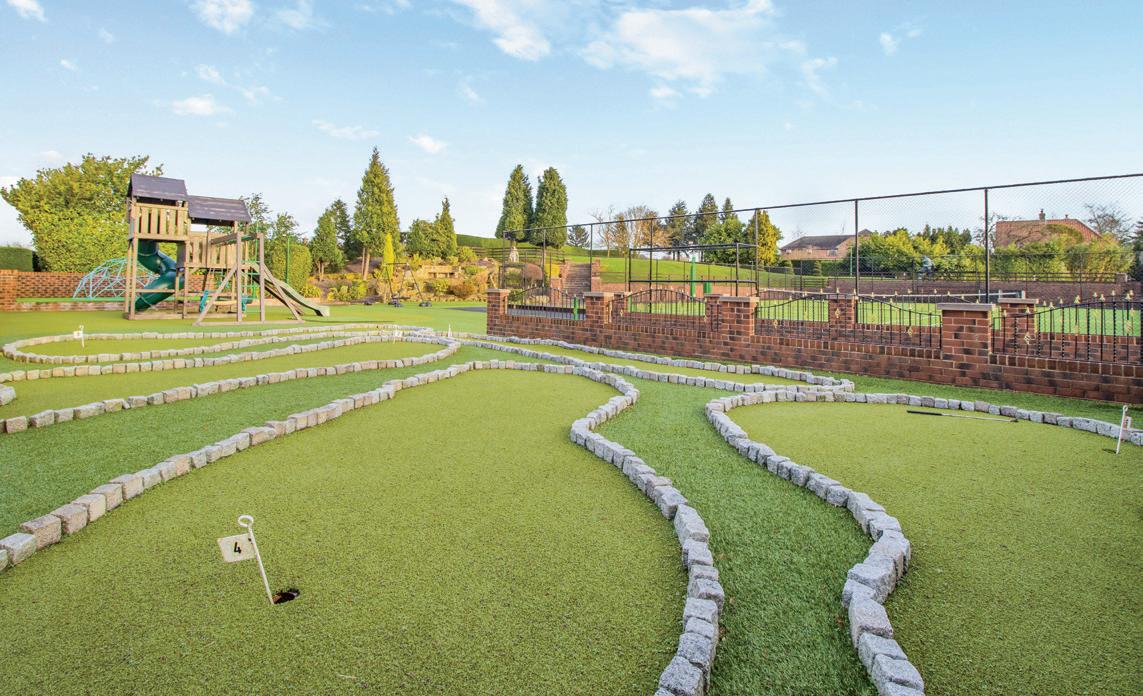
£3,500,000
Registered in England and Wales.
Company Reg No. 3597058. Registered Office: Lancaster House 20 Market Street, Penistone, Sheffield, S36 6BZ.
copyright © 2023 Fine & Country Ltd.



Agents notes: All measurements are approximate and for general guidance only and whilst every attempt has been made to ensure accuracy, they must not be relied on. The fixtures, fittings and appliances referred to have not been tested and therefore no guarantee can be given that they are in working order. Internal photographs are reproduced for general information and it must not be inferred that any item shown is included with the property. For a free valuation, contact the numbers listed on the brochure. Printed 23.02.2024


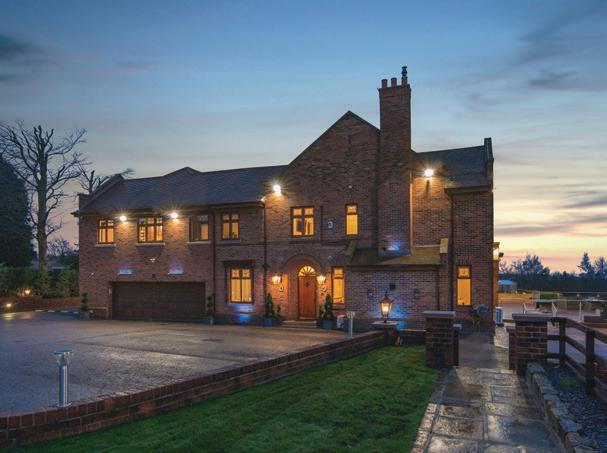


FINE & COUNTRY
Fine & Country is a global network of estate agencies specialising in the marketing, sale and rental of luxury residential property. With offices in over 300 locations, spanning Europe, Australia, Africa and Asia, we combine widespread exposure of the international marketplace with the local expertise and knowledge of carefully selected independent property professionals.
Fine & Country appreciates the most exclusive properties require a more compelling, sophisticated and intelligent presentation –leading to a common, yet uniquely exercised and successful strategy emphasising the lifestyle qualities of the property.
This unique approach to luxury homes marketing delivers high quality, intelligent and creative concepts for property promotion combined with the latest technology and marketing techniques.
We understand moving home is one of the most important decisions you make; your home is both a financial and emotional investment. With Fine & Country you benefit from the local knowledge, experience, expertise and contacts of a well trained, educated and courteous team of professionals, working to make the sale or purchase of your property as stress free as possible.
THE FINE & COUNTRY
The production of these particulars has generated a £10 donation to the Fine & Country Foundation, charity no. 1160989, striving to relieve homelessness.
