Windy Hall
Kirkhaugh | Alston | Cumbria | CA9 3NJ


Windy Hall
Kirkhaugh | Alston | Cumbria | CA9 3NJ


Windy Hall is a fabulous, 5 bedroom country retreat in a spectacular elevated position in the North Pennines Area of Outstanding Natural Beauty (AONB). Enjoying unrivalled views over the beautiful South Tyne Valley, and with a high level of privacy, this delightful property sits in superbly maintained gardens along with woodland and a stream. .

The property is thought to date back to the late 17th or early 18th century and offers versatile accommodation over two wings.
The property retains an array of original features such as fireplaces and oak beams and lintels that blend seamlessly with a bright modern decor. The west wing has recently been renovated to offer further accommodation at the highest level of interior design.

High quality contemporary fixtures and fittings, along with a bright and colourful interior palette, combine with traditional character to create a warm and charming home.
The ground floor of the main house is welcoming and spacious. The large sitting room/dining room is at the heart of the downstairs accommodation. A sympathetically restored inglenook fireplace with imposing oak mantlepiece, houses a wood burning stove at one end. The other end provides a spacious dining area, perfect for entertaining family and friends.
Interior walls are original dressed stone, while the interior of external walls are insulated in hand applied traditional lime and hemp plaster, creating a unique artisan texture. A solid wood floor of 600-year-old local storm felled knotted oak is laid over an insulated base.

The kitchen is fitted with an excellent range of sleek modern cabinetry and integrated appliances. Sliding French doors open to the garden to create a wonderfully bright room. Another inglenook fireplace houses a wood burning stove. Above the kitchen is a fully floored, lit and insulated loft space providing excellent storage space via a loft ladder.
Also accessed from the kitchen is a study, ideal for home working or could be used as a snug or children’s playroom.
A hallway which leads from the sitting room has access to a downstairs bedroom on the ground floor and a modern bathroom from a half landing.
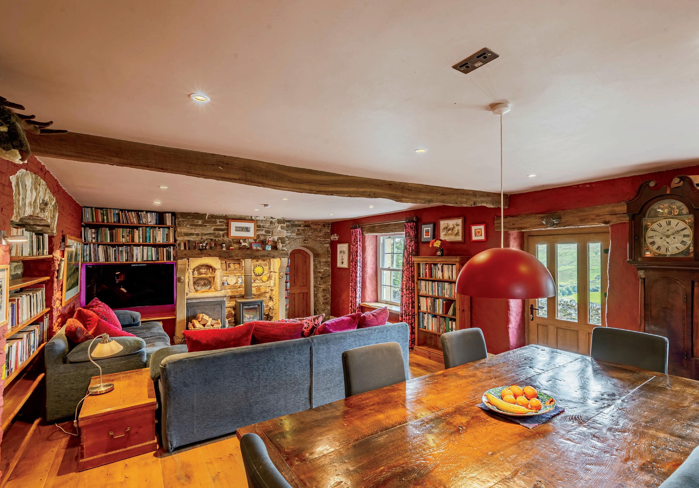
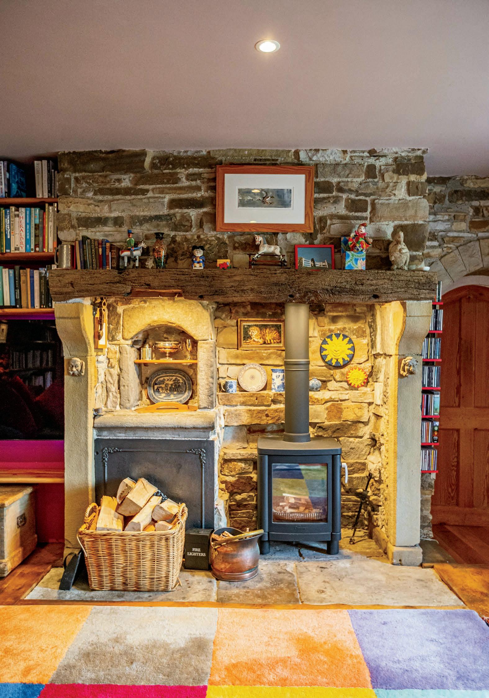


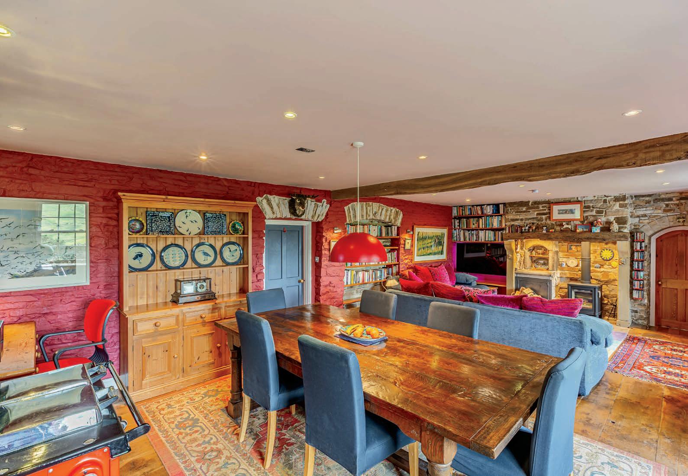

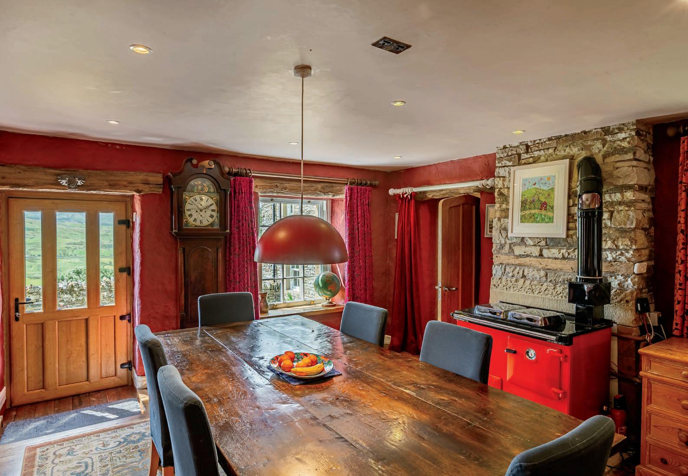
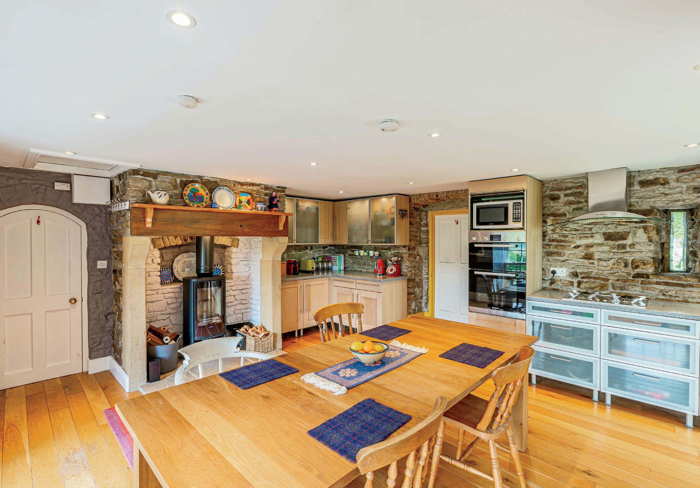

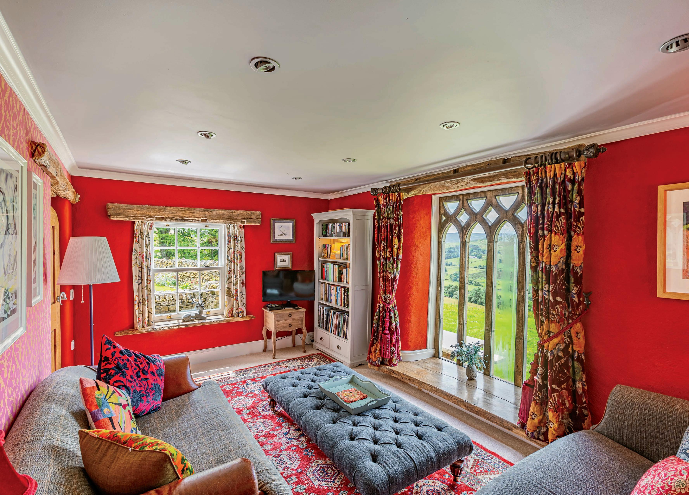


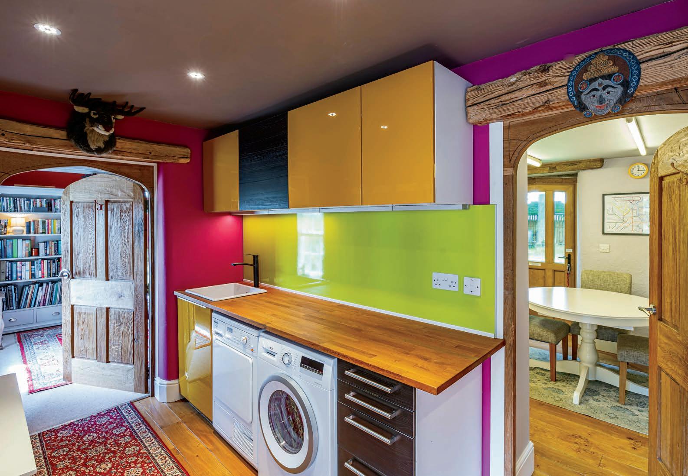
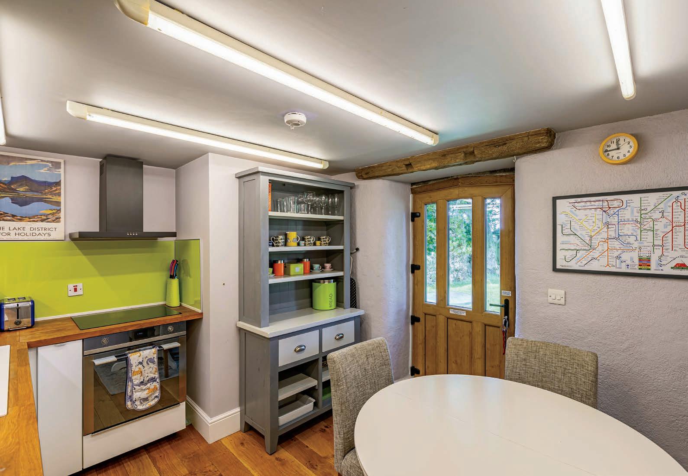

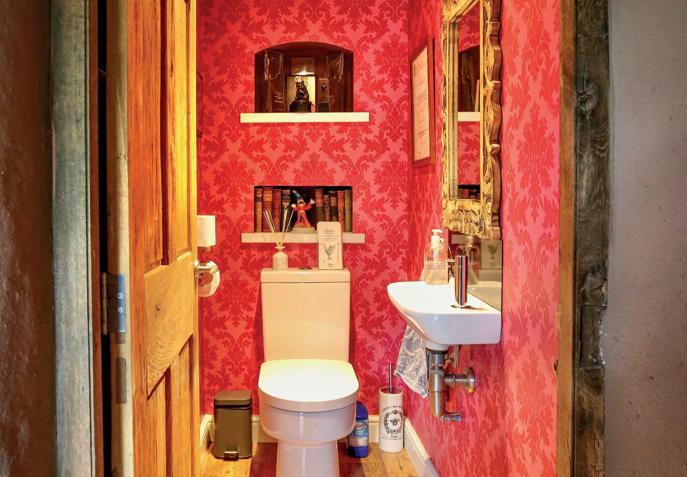
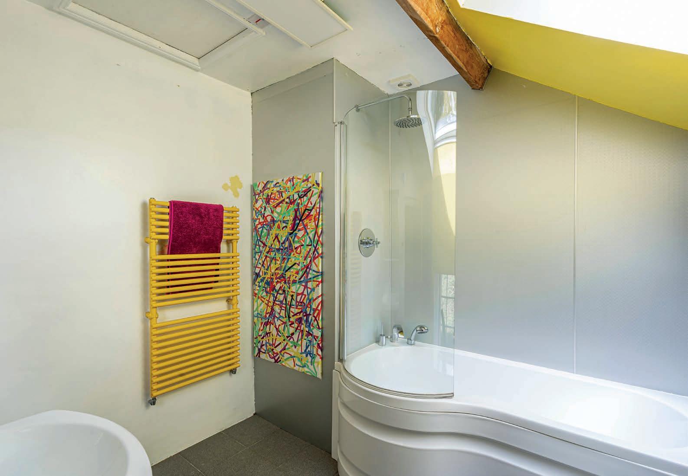


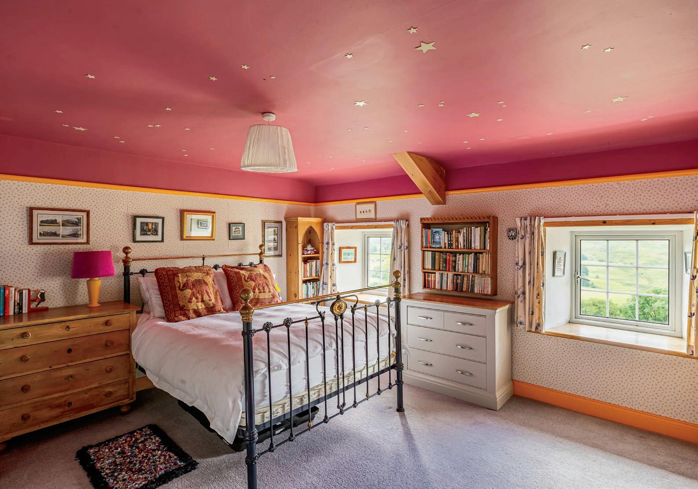


The impressive pine staircase continues to the second floor of the main house, accessing two generous double bedrooms and a separate dressing room. The dressing room offers flexibility of use and could also be used as a nursery. All upstairs rooms benefit from spectacular views.
The main house is heated from the latest Swedish wood stoves on the ground floor, and electric wall heaters in the upper floors. The bathroom benefits from underfloor electric heating.

The more recently renovated west wing is accessed via a handy boot/utility room, perfect for storing outdoor gear after a day on the fells. Opposite this is a shower room which was created with space and fixtures for the installation of a sauna cabin.
Also accessible from the hallway is a stone flagged log store, which in turn leads through a gothic arched doorway to the rear garden.
A second kitchen provides extra preparation space for entertaining, and next to this is a fabulous drawing room which benefits from full height picture window, flooding light into the room, and affording the most wonderful views over the valley.
A second hand crafted wooden staircase leads up to the first floor and two further double bedrooms. The principal bedroom has a fabulous, vaulted ceiling with exposed beams, unrivalled views over the fells, and a walk-in wardrobe to the rear.
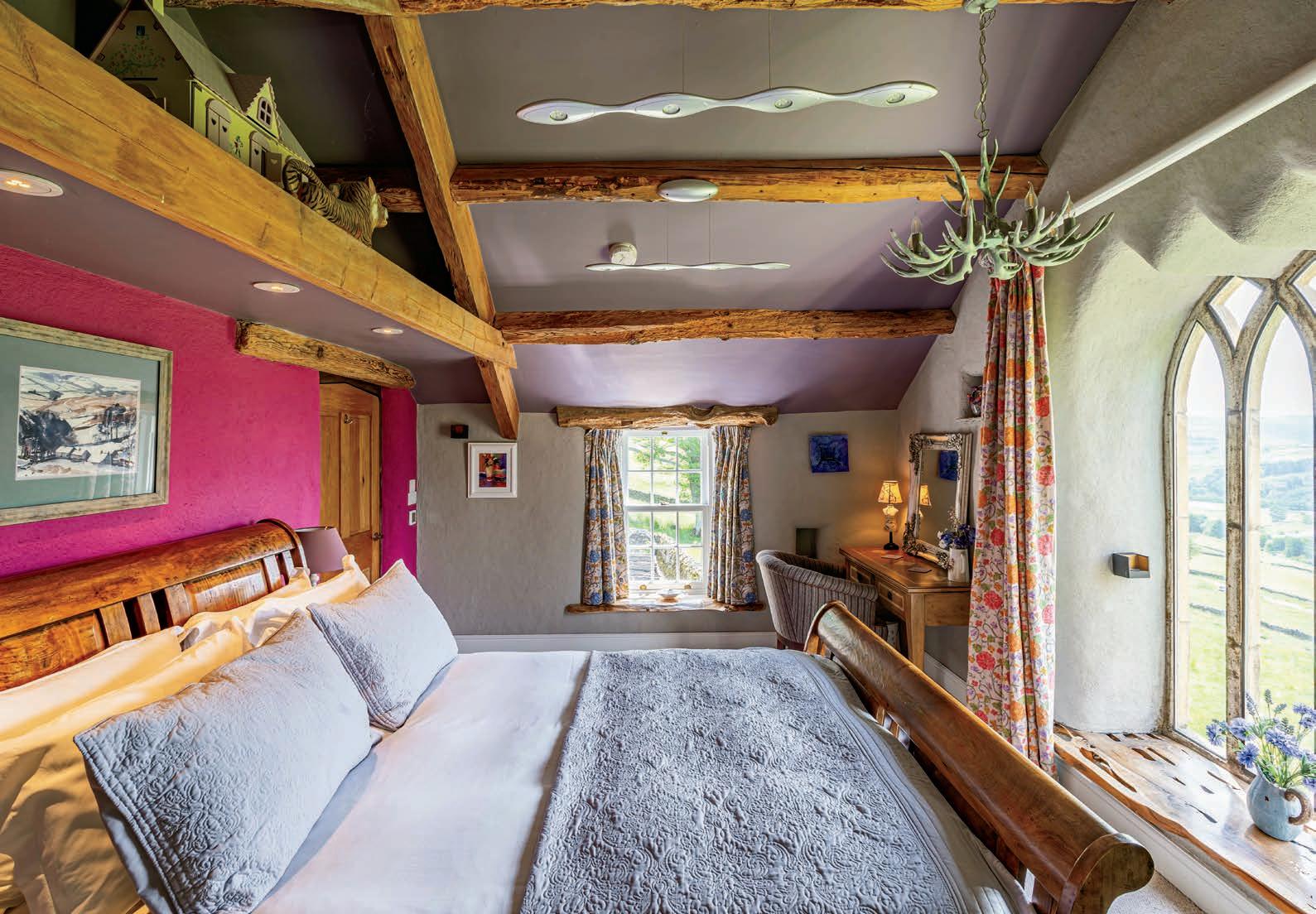
The bedrooms are served by a bathroom with reclaimed teak flooring. The suite comprises a freestanding copper bateau bath, corner waterfall shower, copper hand basin and a heated towel rail. A separate WC is adjacent to the bathroom.
The west wing interior walls are insulated with traditional yet highly efficient lime and hemp plastering, featuring organic textures and contours.
Windy Hall has been designed with considerable thought to flexibility of use. As such the layout allows for the west wing to be closed off from the main farmhouse to form two distinct and self-contained living areas. Both areas benefitting from kitchen, reception, bathroom and bedroom accommodation.
The property could be utilised in a variety of ways, and the west wing offers immaculate and fully featured accommodation which could provide living space if new owners wanted to put their own mark on the decoration of the main house.
The house was also fully re-roofed in stages between 2008 and 2014.
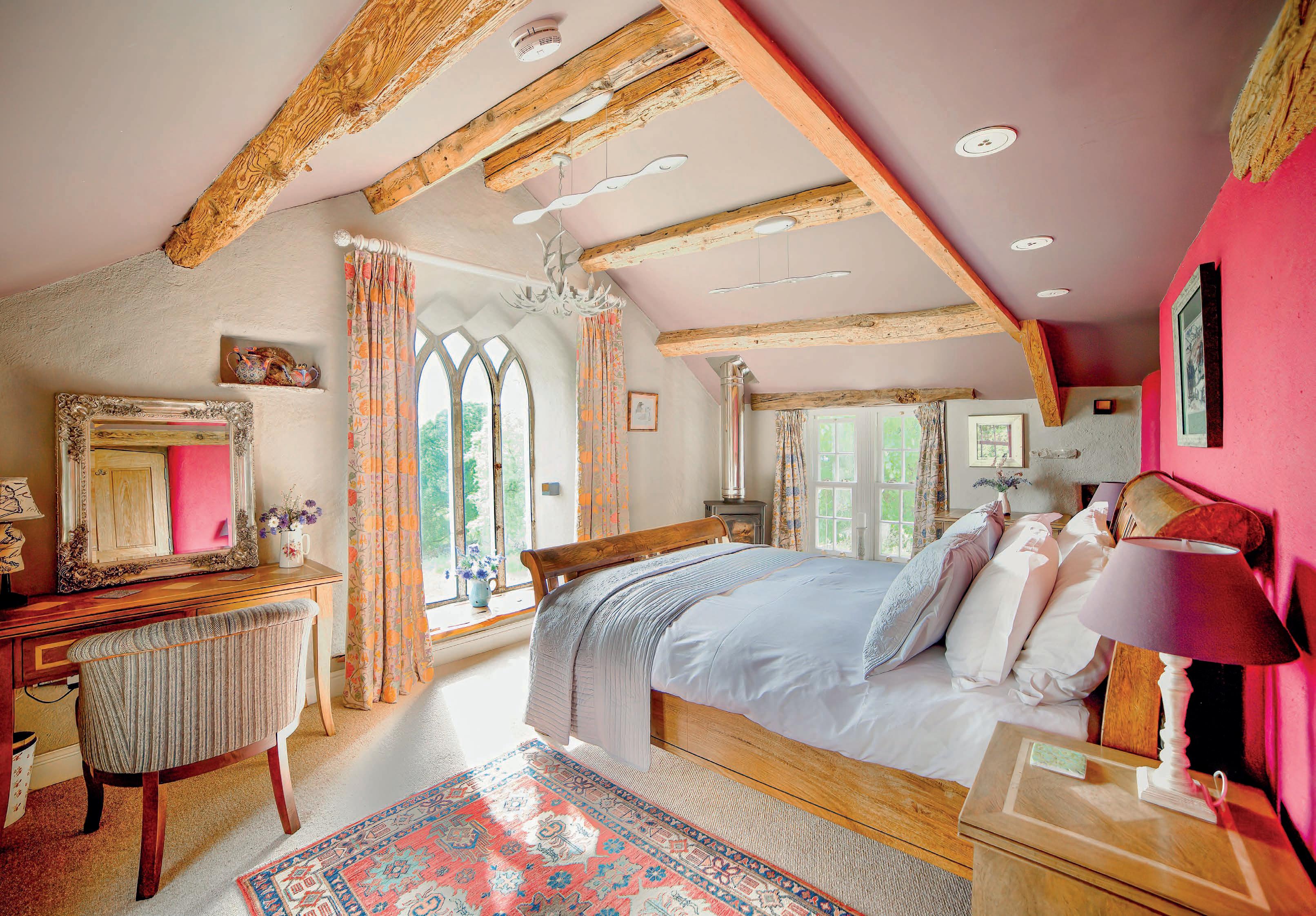
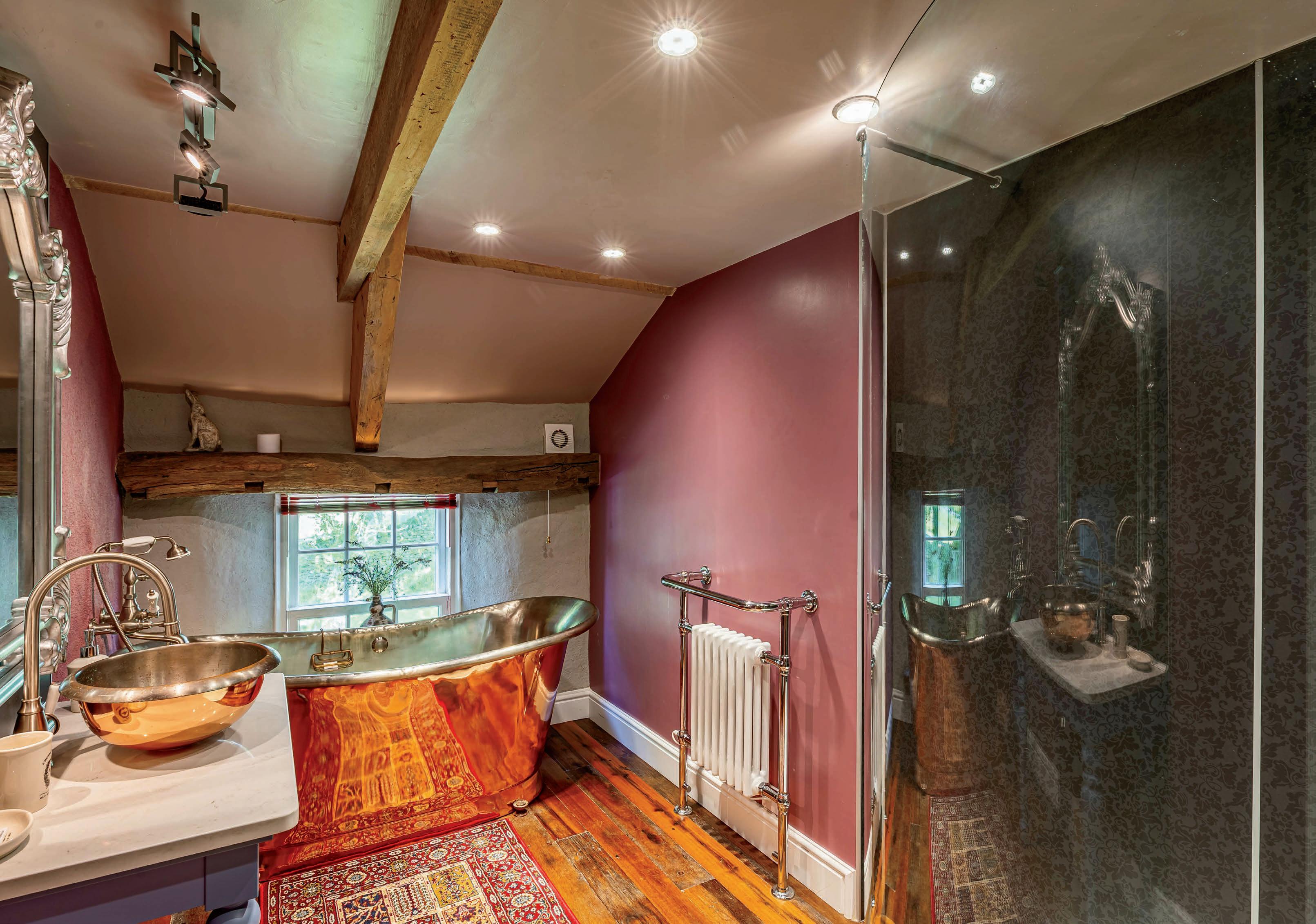
The immediate gardens surrounding the property include lawns, flower borders and raised vegetable beds. There is also a variety of patios and seating areas to take in the breathtaking views. A flagged terrace to the front of the property offers a superb outdoor dining space.
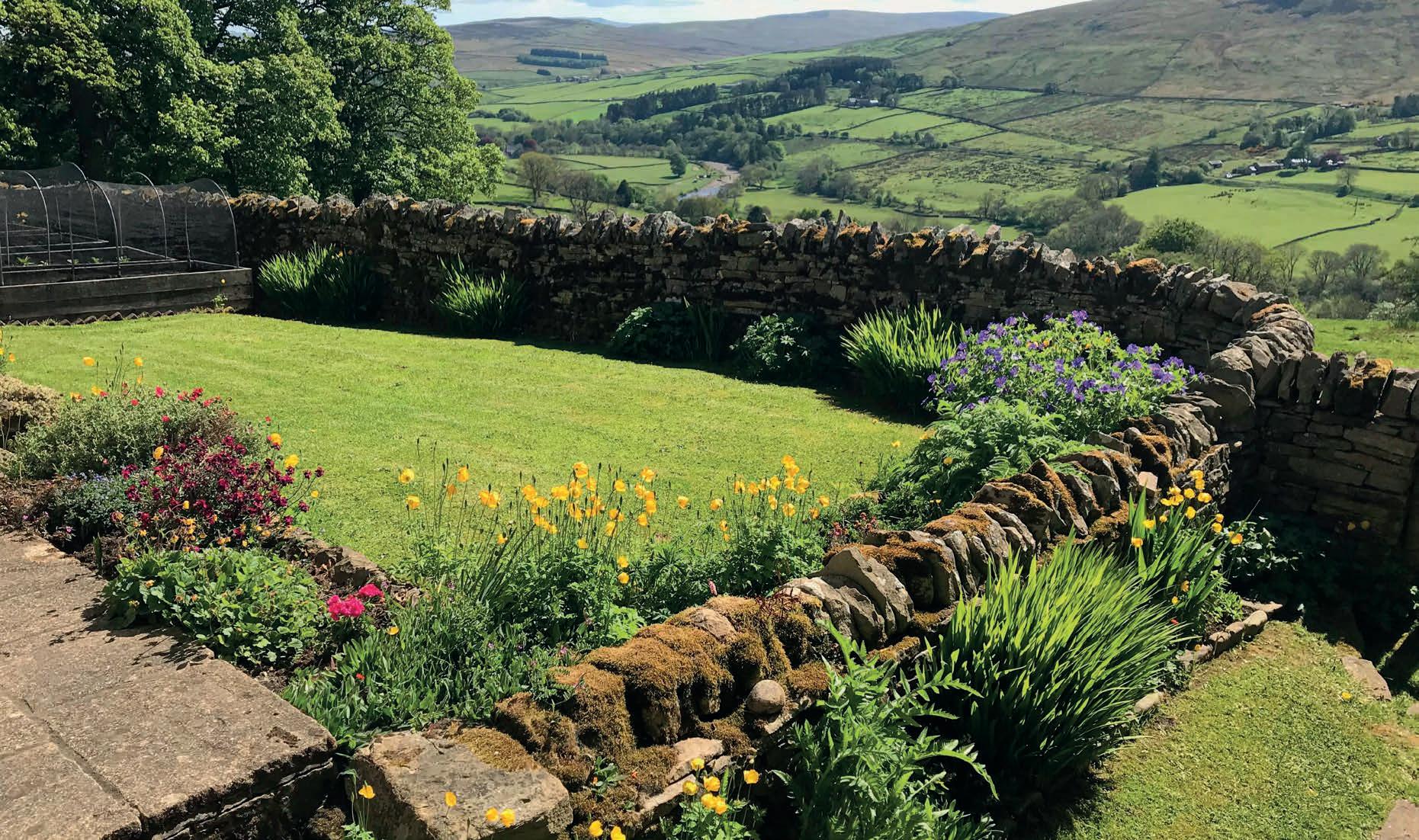
The garden is enclosed by drystone walls, further adding to the character of this unique property. A stone outhouse sits outside the garden and provides further storage, along with a wooden log store and chicken house. The property also benefits from mature wooded areas providing shelter, privacy and character to the property.
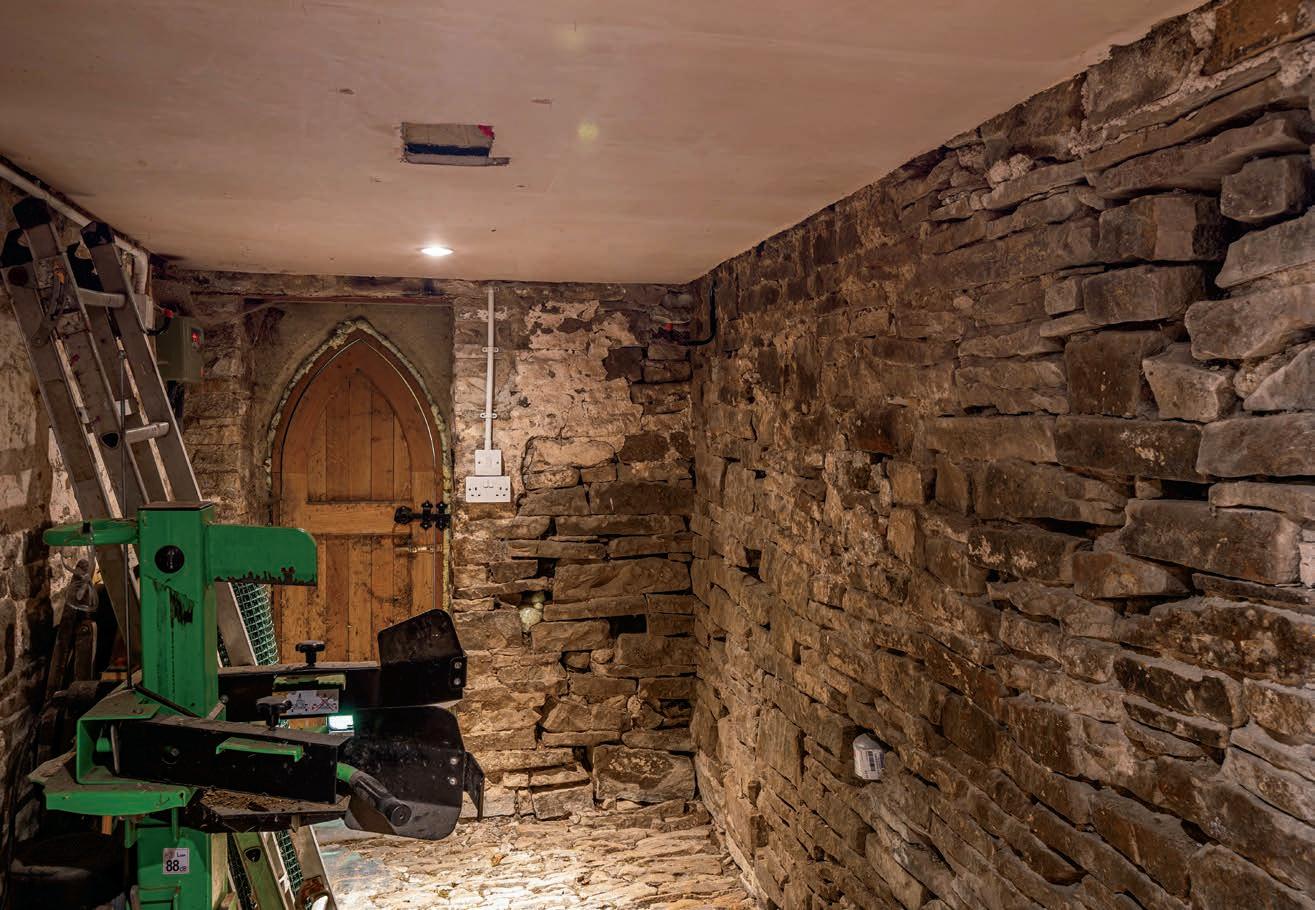
An extensive cobbled area to the exterior of the west wing provides all weather parking.
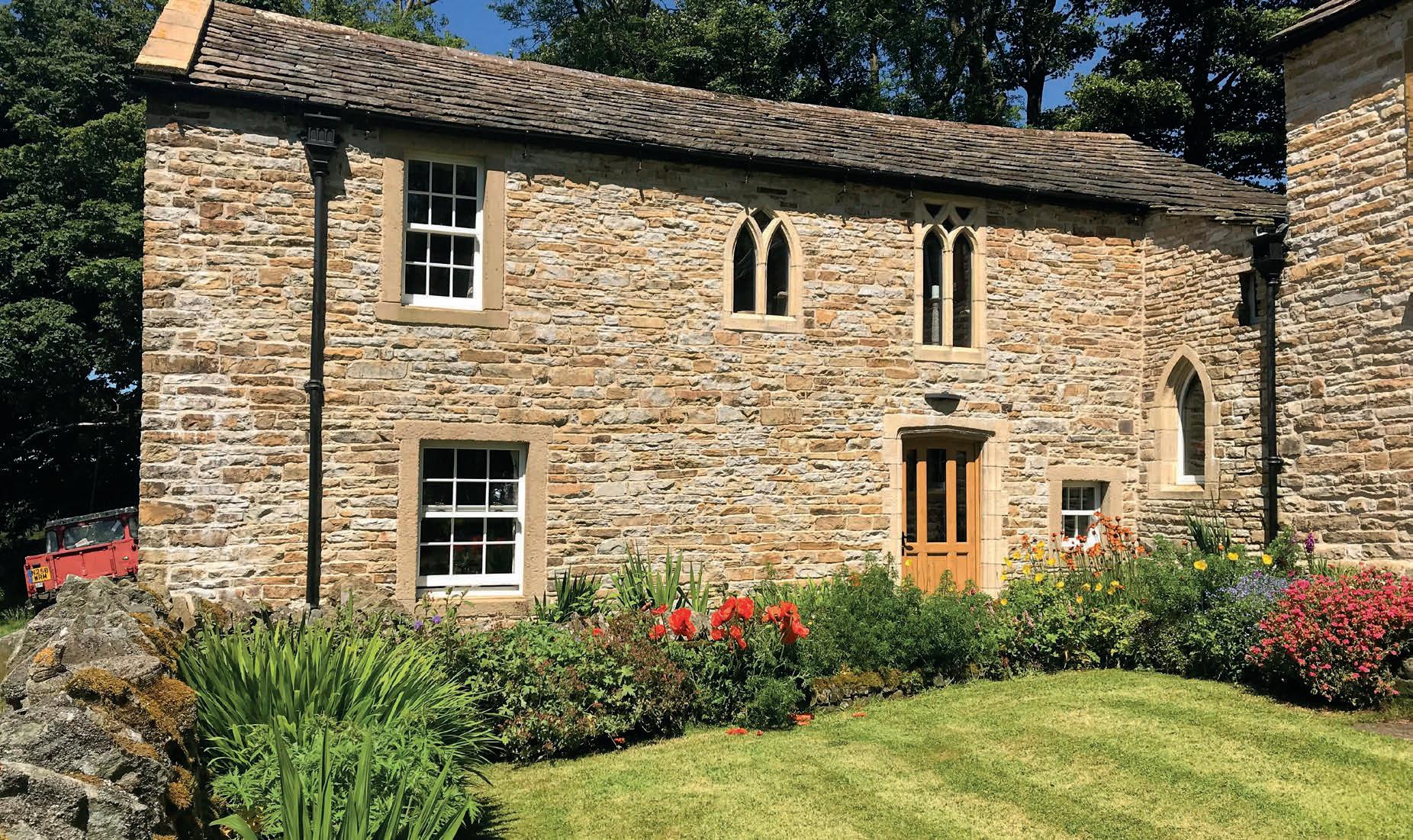
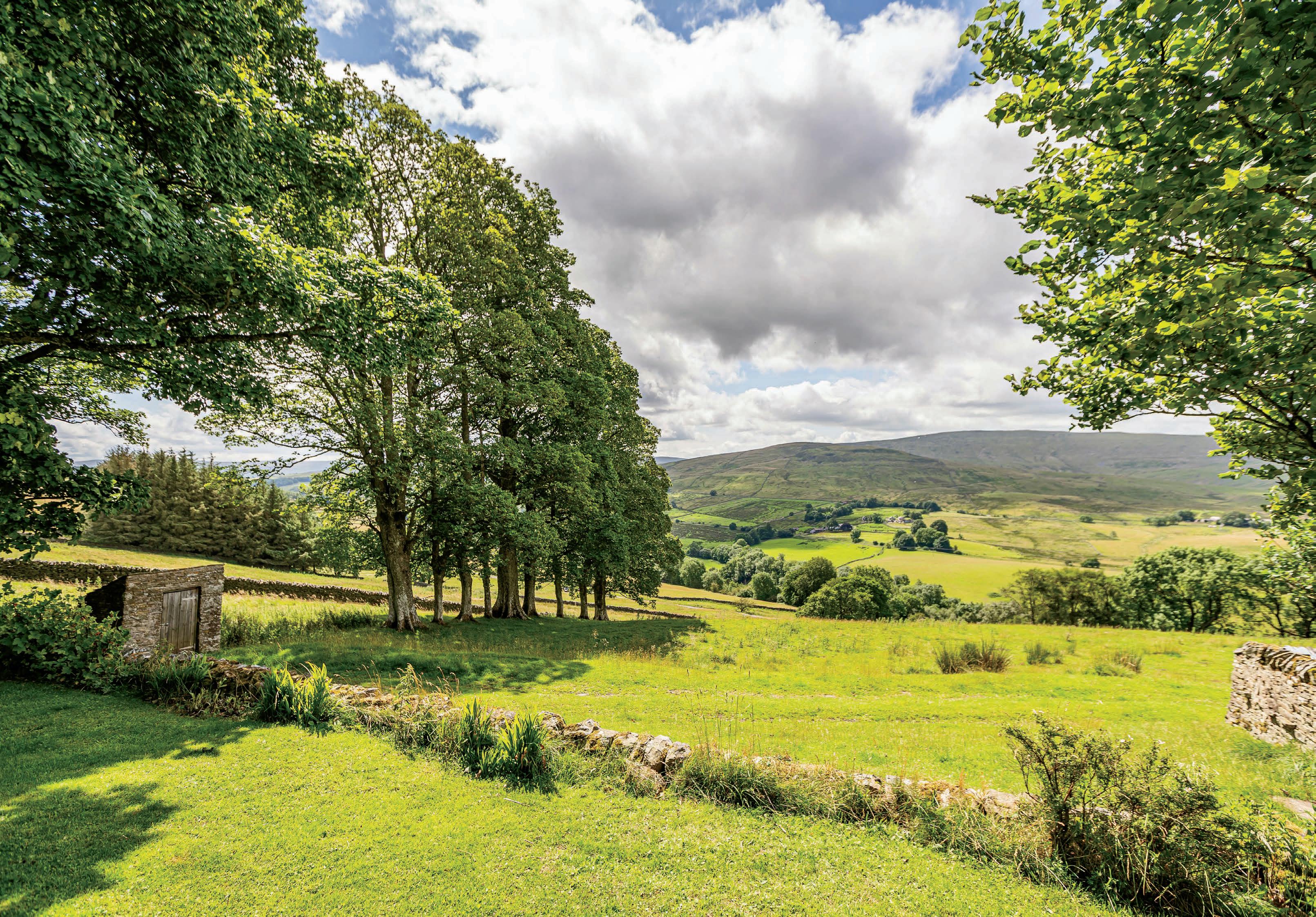
Mileages Alston, 3 Miles | Hexham 22 miles | Penrith 23 Miles | Carlisle 26 Miles | Newcastle 46 Miles
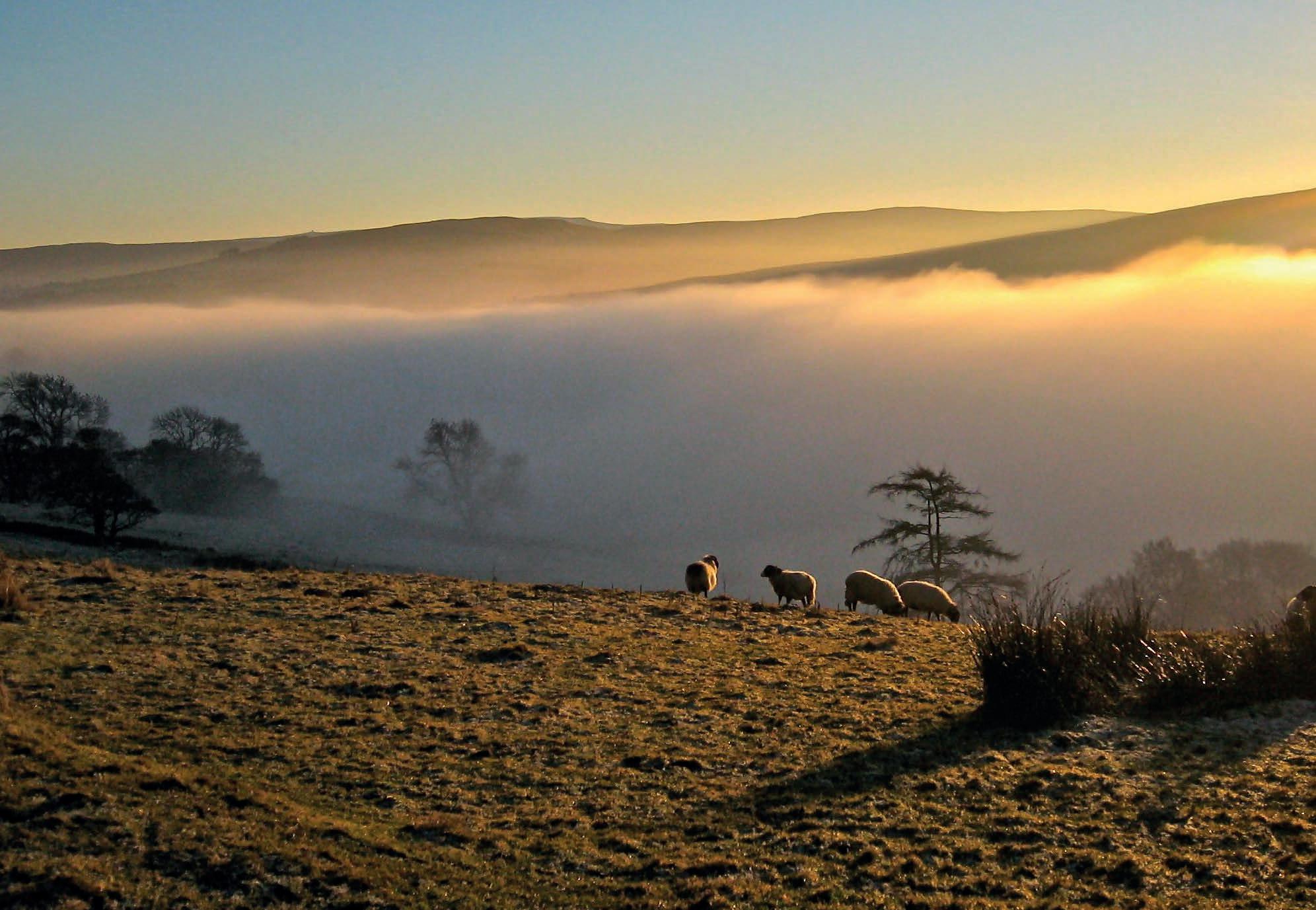
Windy Hall is located in a rural and very private location in the secluded hamlet of Kirkhaugh. The small town of Alston is only a short drive away and which offers a variety of local amenities, including an variety of shops, eating establishments and galleries. The area is a perfect centre for the outdoor enthusiast with walking, cycling and nature all on the doorstep. The Pennine Way and C2C cycle route both pass through the town.
A short walk from Windy Hall across the River Tyne takes you to Kirkhaugh Halt on the preserved South Tyne Valley narrow gauge steam railway with seasonal trains to Alston or Slaggyford.

Alston has both primary and secondary schools, along with a doctor’s surgery. And minor injuries unit. Carlisle, Penrith and Hexham are all accessible and offer excellent shopping, eating and dining. Excellent day and prep schools are available in Carlisle, Penrith, and at Mowden Hall near Corbridge.
Commuting – The M6 to the South can be joined at Penrith, and the M74 to Glasgow can be joined at Carlisle. The A69 offers easy connection to the North East and Newcastle International Airport. There are regular trains services to Carlisle and Newcastle from Haltwhistle, just 25 minutes drive away. London Kings Cross is now just 2 hours 50 minutes from Newcastle.
Company No: 09714713
Registered Office Address: Lakeside, Townfoot, Longtown, Carlisle CA6 6LY. Trading As: Fine & Count ry North Cumbria.
copyright © 2023 Fine & Country Ltd.
Services:
Mains Electricity
Private Spring Water Supply
Drainage Treatment Plant
LPG for hob in Main House Kitchen
Underfloor electric heating in the West Wing and Main House bathroom
Electric radiators in the Main House bedrooms
The latest Swedish wood burning stoves heat the whole of the main house ground floor
Solar PV panels installed in 2013 provide a Feed In Tariff, yielding an average annual income of £1,600 per annum.
There is dedicated high speed wireless broadband connection provided by Quickline
Much of the furniture, fixtures and fittings are available through separate negotiation.
Tenure: Freehold
EPC Rating: F
Council Tax: D
Local Authority: Northumberland County Council
Agents Notes
Windy Hall is approached by a steep track best accessed with an 4WD vehicle. The deeds of the house provide not only full right of way over the track, but the right to resurface it if required.
The current vendors have always had 4WD vehicles and have preferred the character and privacy of their rugged access. As such they have never in 35 years felt any desire to improve the surface.
They have also kept a Landrover Defender pickup for additional access, and which they will donate to a new owner of Windy Hall. It is subject to a SORN (Statutory Off Road Notification), but may be used for ferrying goods up the track which is private.
All viewings should take place through Fine & Country who we will provide access in a 4X4 to the property.

Agents notes: All measurements are approximate and for general guidance only and whilst every attempt has been made to ensure accuracy, they must not be relied on. The fixtures, fittings and appliances referred to have not been tested and therefore no guarantee can be given that they are in working order. Internal photographs are reproduced for general information and it must not be inferred that any item shown is included with the property. For a free valuation, contact the numbers listed on the brochure. Printed 03.08.2023
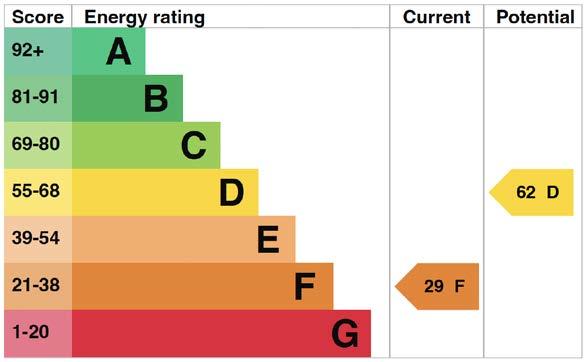


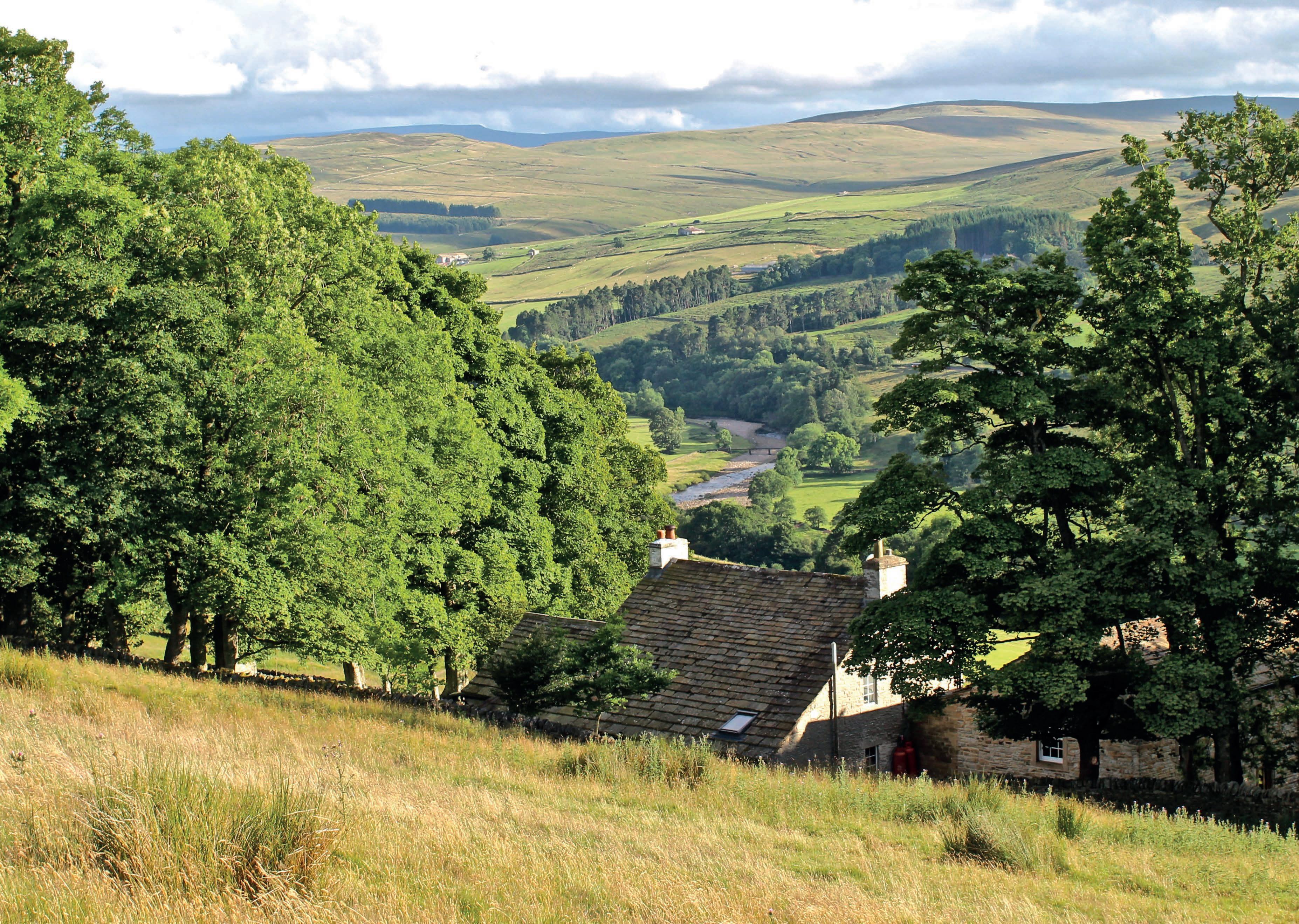
Fine & Country is a global network of estate agencies specialising in the marketing, sale and rental of luxury residential property. With offices in over 300 locations, spanning Europe, Australia, Africa and Asia, we combine widespread exposure of the international marketplace with the local expertise and knowledge of carefully selected independent property professionals.
Fine & Country appreciates the most exclusive properties require a more compelling, sophisticated and intelligent presentation – leading to a common, yet uniquely exercised and successful strategy emphasising the lifestyle qualities of the property.
This unique approach to luxury homes marketing delivers high quality, intelligent and creative concepts for property promotion combined with the latest technology and marketing techniques.
We understand moving home is one of the most important decisions you make; your home is both a financial and emotional investment. With Fine & Country you benefit from the local knowledge, experience, expertise and contacts of a well trained, educated and courteous team of professionals, working to make the sale or purchase of your property as stress free as possible.
THE
The production of these particulars has generated a £10 donation to the Fine & Country Foundation, charity no. 1160989, striving to relieve homelessness.
Visit fineandcountry.com/uk/foundation


