
Little Lane
Wollaston | Wellingborough | Northamptonshire | NN29


Little Lane
Wollaston | Wellingborough | Northamptonshire | NN29
6 Little Lane is a stunning detached property which was built in nineteen twenty nine. The present owners were enchanted by the period features of the Arts and Crafts inspired home, and its large garden. The house also enjoys an elevated position, along a quiet lane and is within walking distance to the village centre and secondary and primary schools.
The house has a light and positive ambience, and the owners take great pleasure in all the rooms. The lounge is the perfect all year room, where the log burner creates a cosy winter retreat and with the French doors open in the summer you invite the garden into the house.
You can settle round the table for a chatty coffee in the well equipped kitchen, and the owners also love the dining room with its charming triple aspect: and when you open doors to the patio you have the perfect summer spot for pre dinner drinks. The house is the ideal entertaining venue, and there have been many parties, when up to thirty guests have enjoyed the space and the hospitality of the house.
The large master bedroom and en suite is a superb adult retreat, where the balcony adds to the attraction of the room. You can relax with a morning coffee or evening glass of wine, and savour the leafy view across the garden, trees and beyond that the sweep across the landscape to the next village.
The garden has been remodelled to create a private, green and tranquil oasis where you can walk from the patio down the few steps to the lawn or sit on the lower patio by the calming pond and waterfall. The summer house and decking are ideal for summer barbecues or afternoon tea. It is the perfect garden for noisy barbecues or a quiet, relaxing afternoon.
Wollaston is a friendly and community minded village with a variety of clubs societies and good sports facilities . Wellingborough is a five minute drive away and Northampton is under half an hour. It is ten minutes to the station for the frequent service into St Pancras, and there is quick access to The A14 and the MI.
The owners have loved their eleven years in the house and they will miss it and the friendly community in Little Lane. They take away many happy memories.*
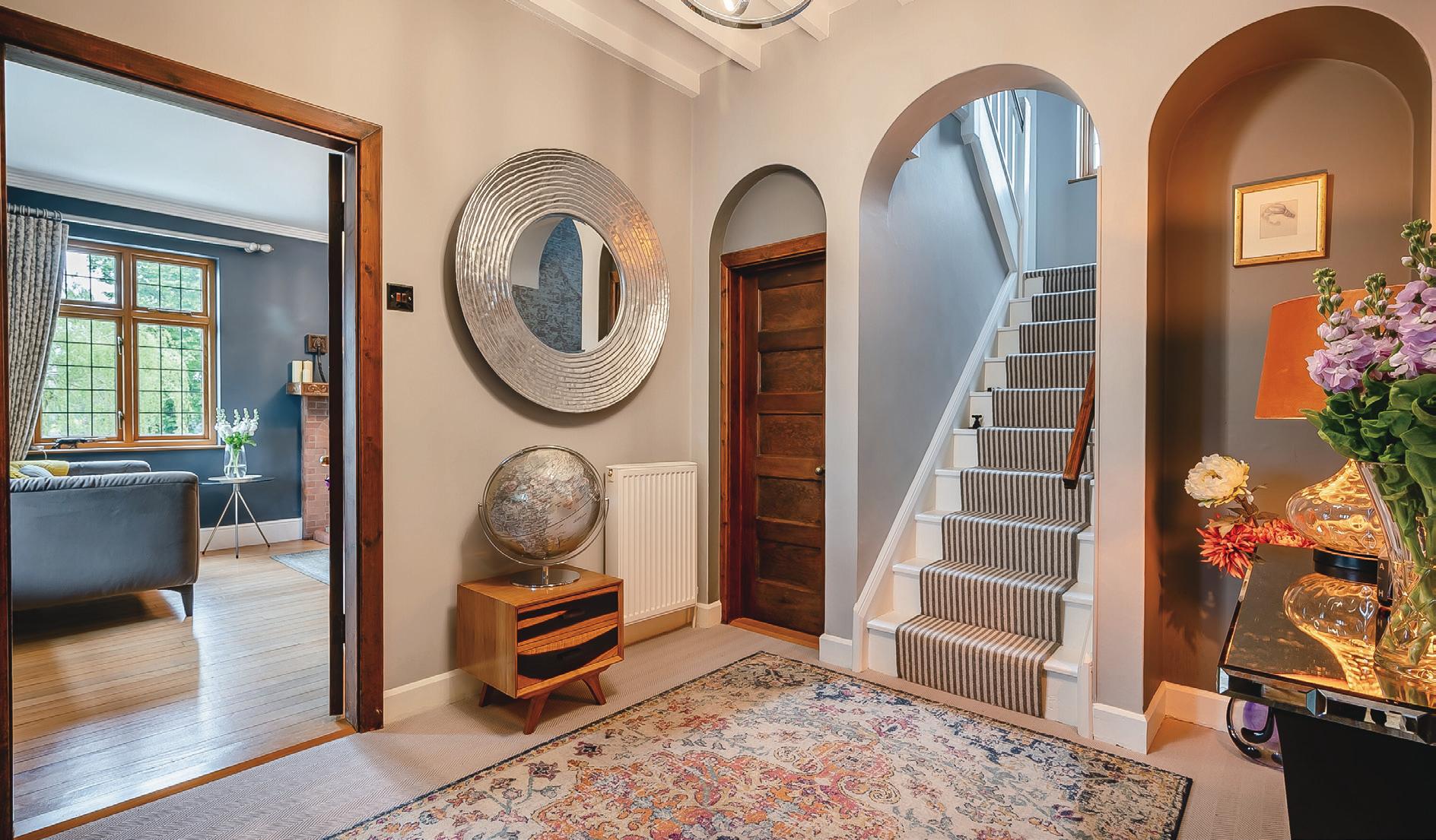
* These comments are the personal views of the current owner and are included as an insight into life at the property. They have not been independently verified, should not be relied on without verification and do not necessarily reflect the views of the agent.
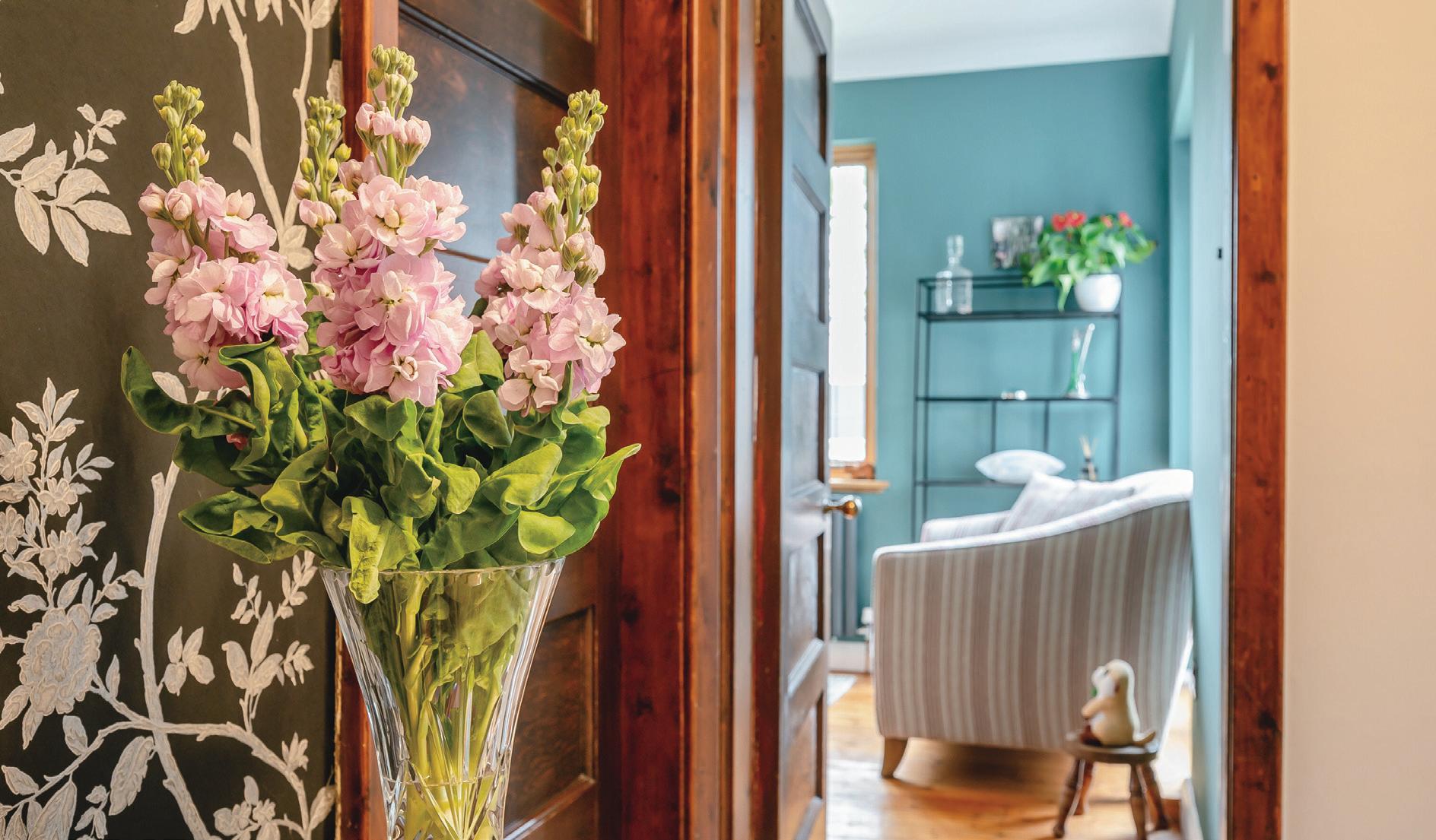

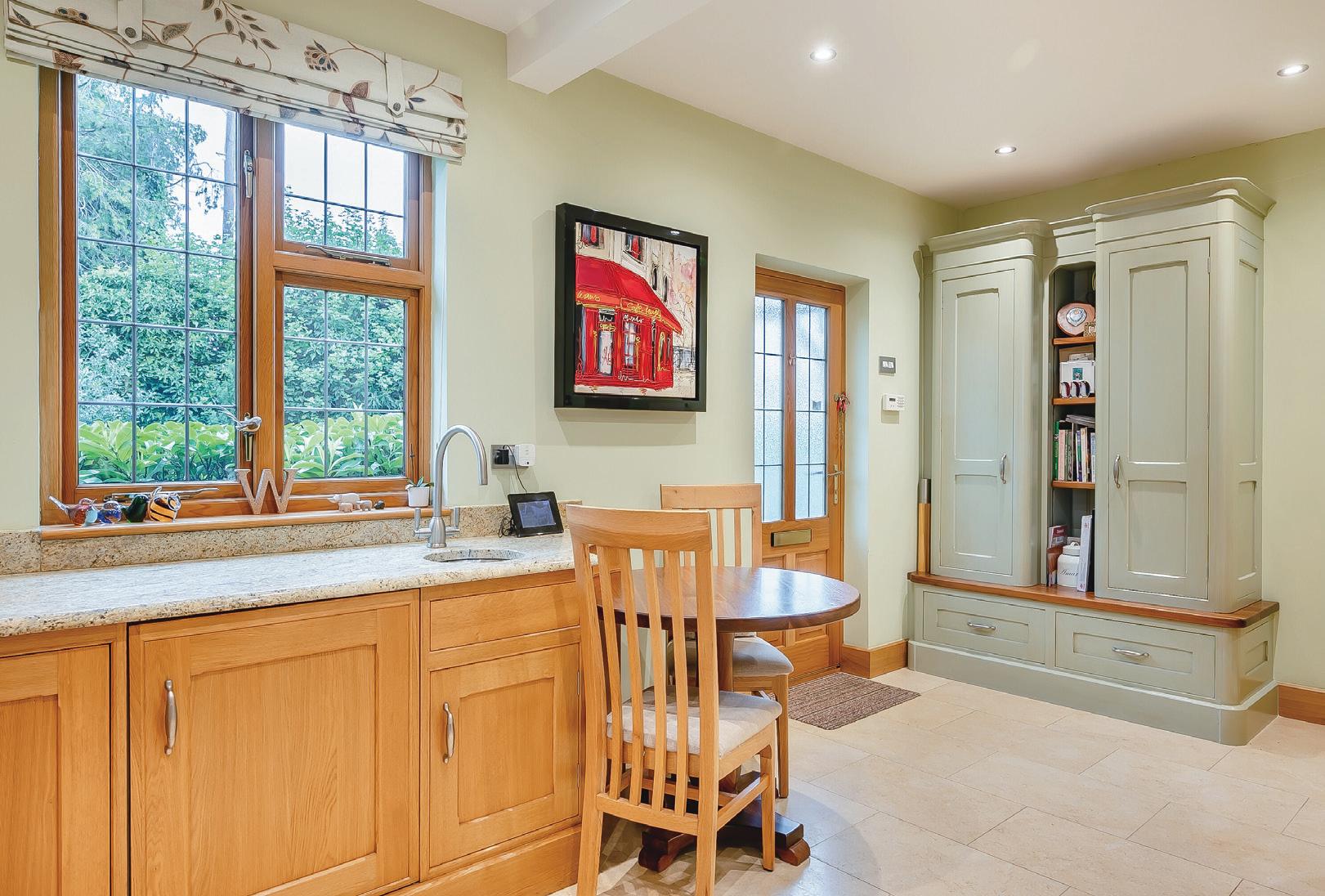
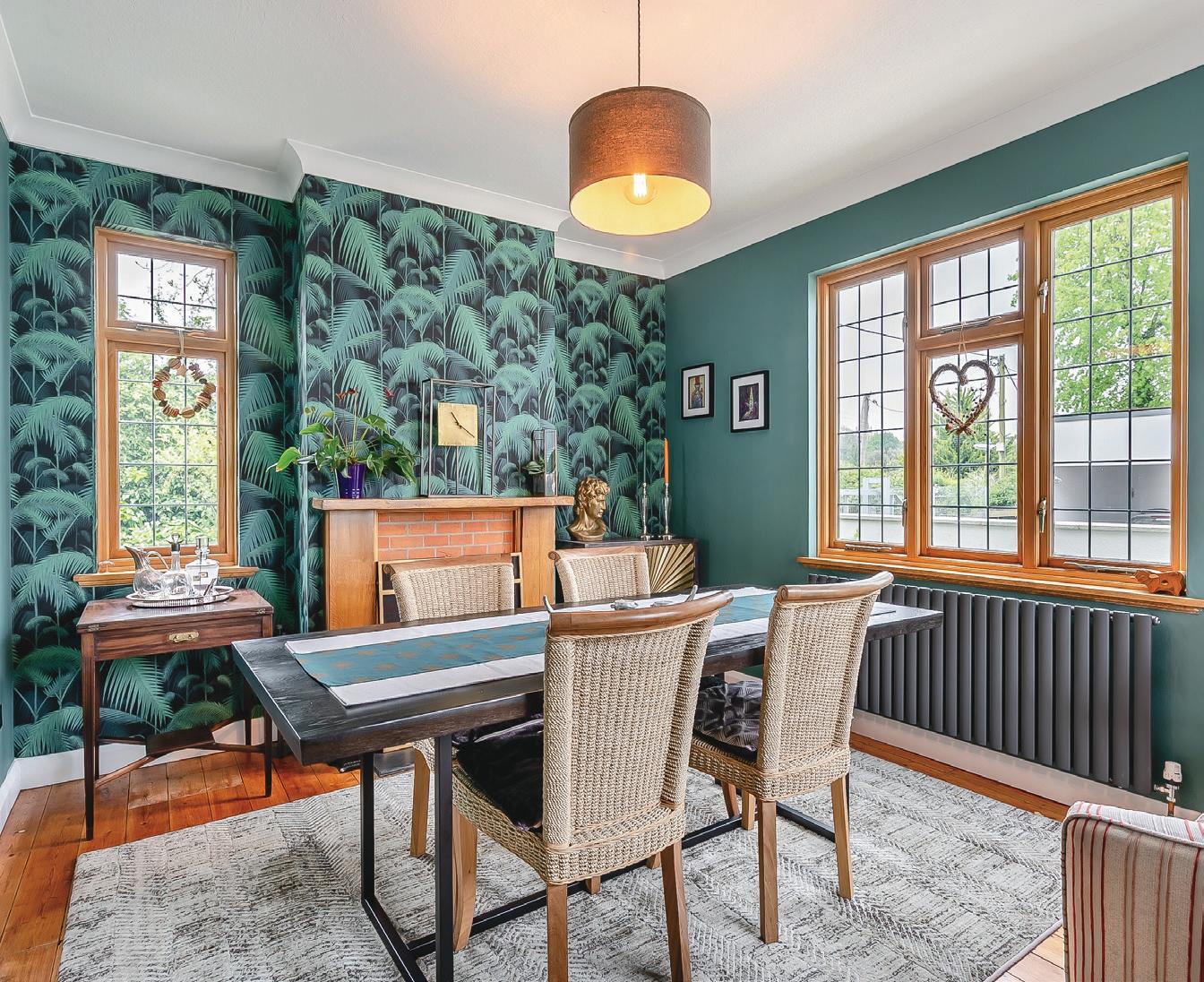

An attractive detached family home built in the late 1920’s in an Arts and Craft cottage style, this superb property occupies a prominent position in a quiet lane in the popular village of Wollaston. The house is beautifully presented and offers spacious and versatile living accommodation combining both traditional and contemporary features.
To the front of the house gates open onto a large driveway with access to the integral double garage and ample parking for 4-5 cars.
The main front door is located on the far side of the house, there is an entrance lobby which opens into a spacious reception hall with original beamed ceiling and a coats cupboard/guest cloakroom which leads through to the integral double garage. On the left there is a spacious sitting room which is a really bright room with windows overlooking the rear and side garden as well as doors opening on to the sun terrace, this superb room has a wood floor and an original brick fireplace with wooden mantle and a wood burner. On the right of the hallway is a good size dining room with windows to the front and side, another original fireplace and wood floor. The kitchen/breakfast room is fitted with a range of traditional solid oak bespoke units with granite work top surfaces, there are integrated Miele appliances including integrated fridge and freezer, double ovens and dishwasher.
On the first floor there are five bedrooms all accessed from a spacious central landing. The main bedroom is large with a range of bespoke fitted wardrobes and doors opening onto a balcony overlooking the rear garden, there is also a luxurious en suite bathroom with bath and shower cubicle. There are a further four good size bedrooms plus a family bathroom leading to a jack and jill shower room off bedroom 5.
This superb home sits in an elevated position within the generous west facing gardens which in all extends to approximately 0.278 of an acre. The main gardens comprise largely laid to lawn area with many mature trees, flower and shrub borders. There is also a large west facing sun terrace spanning the entire width of the house and with open views, this area gets all the afternoon and evening sun and is ideal for outside entertainment and alfresco dining. There is a very handy utility room and garden WC. At the far end of the garden is a further decked sun terrace with summer house and a pond with waterfall.
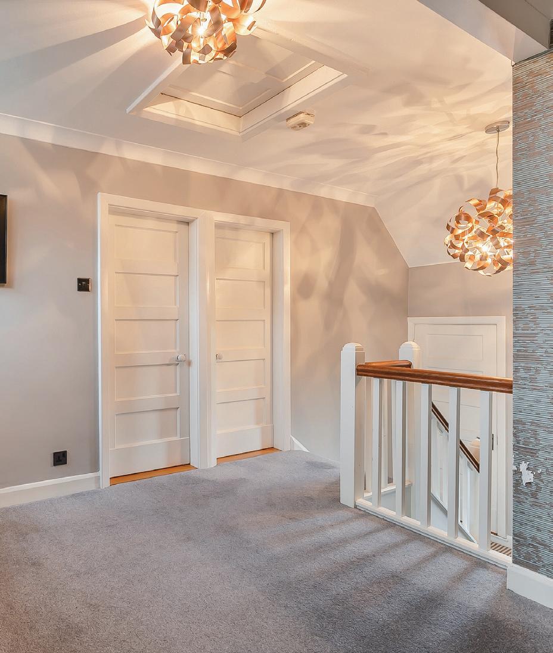
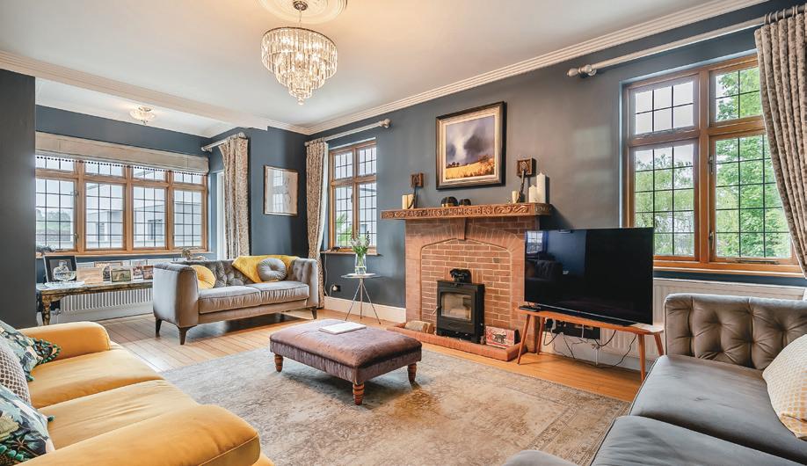

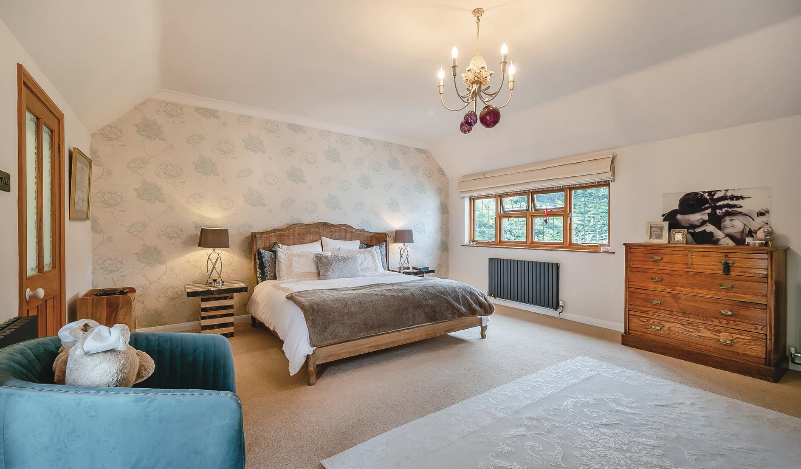
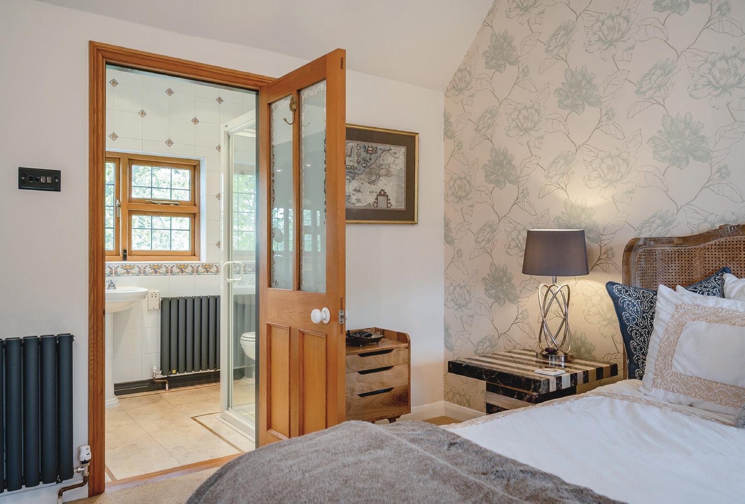
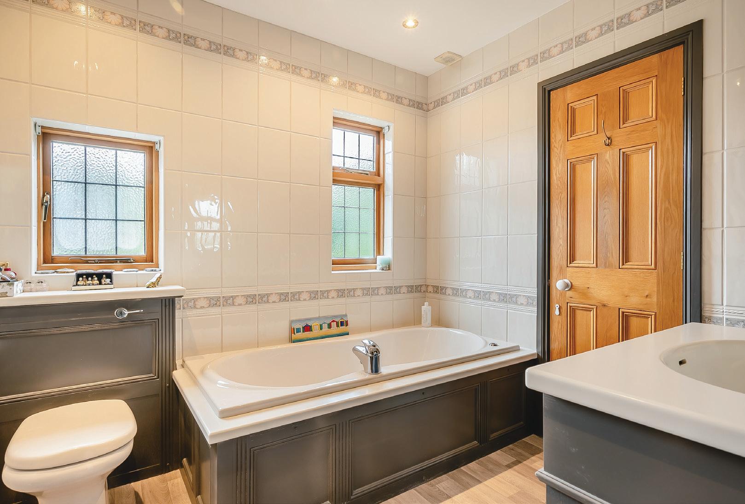
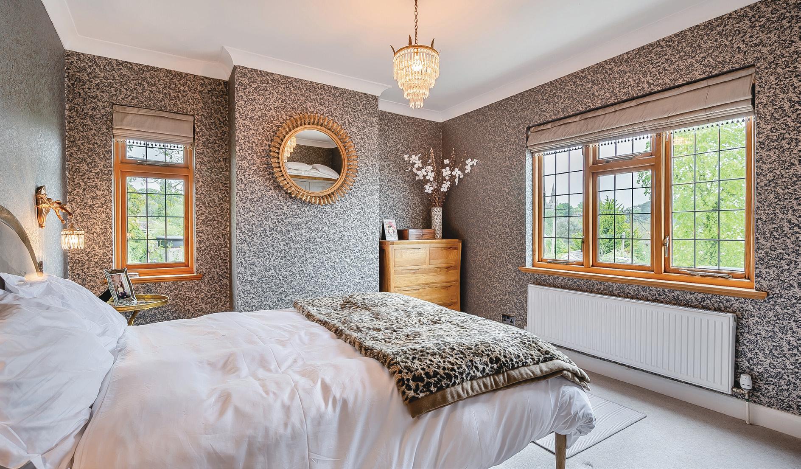
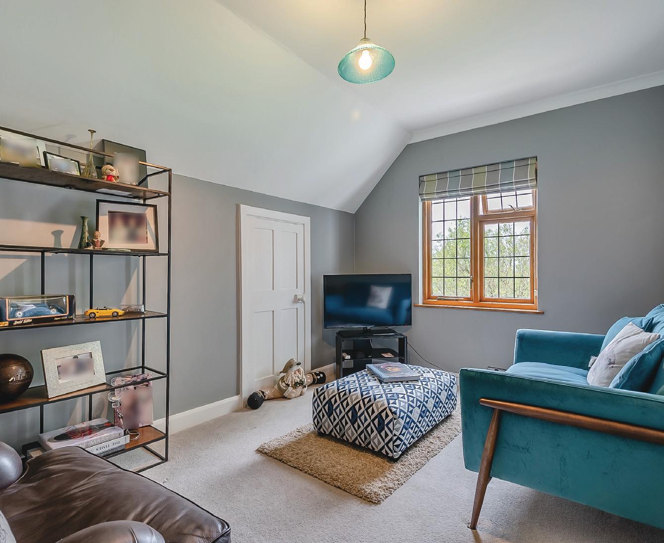
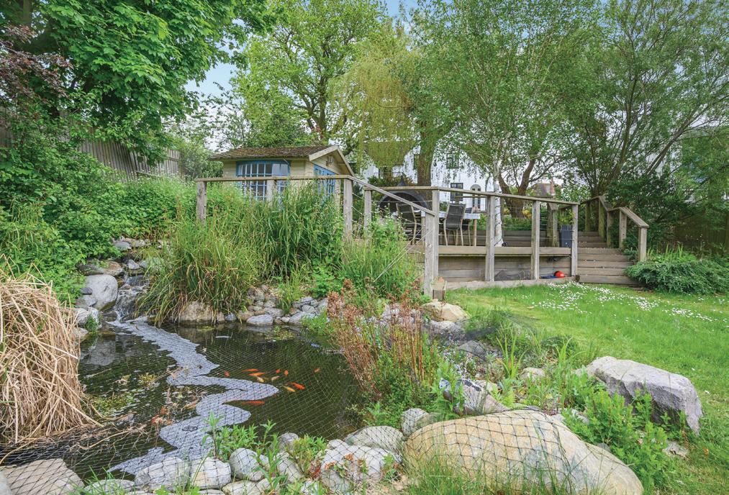
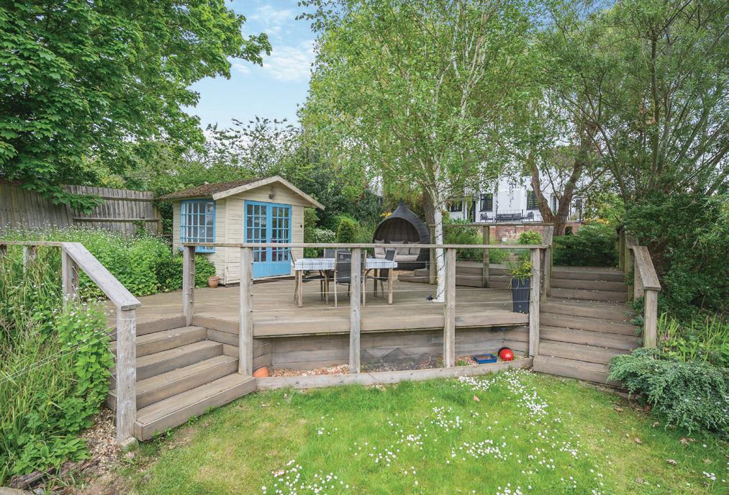
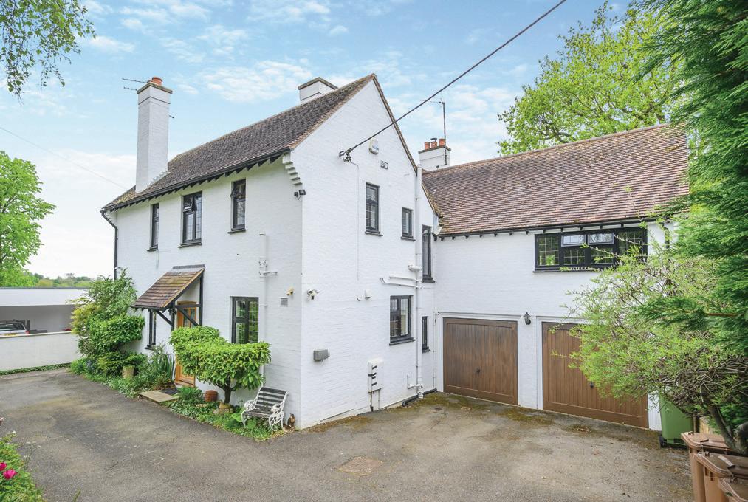
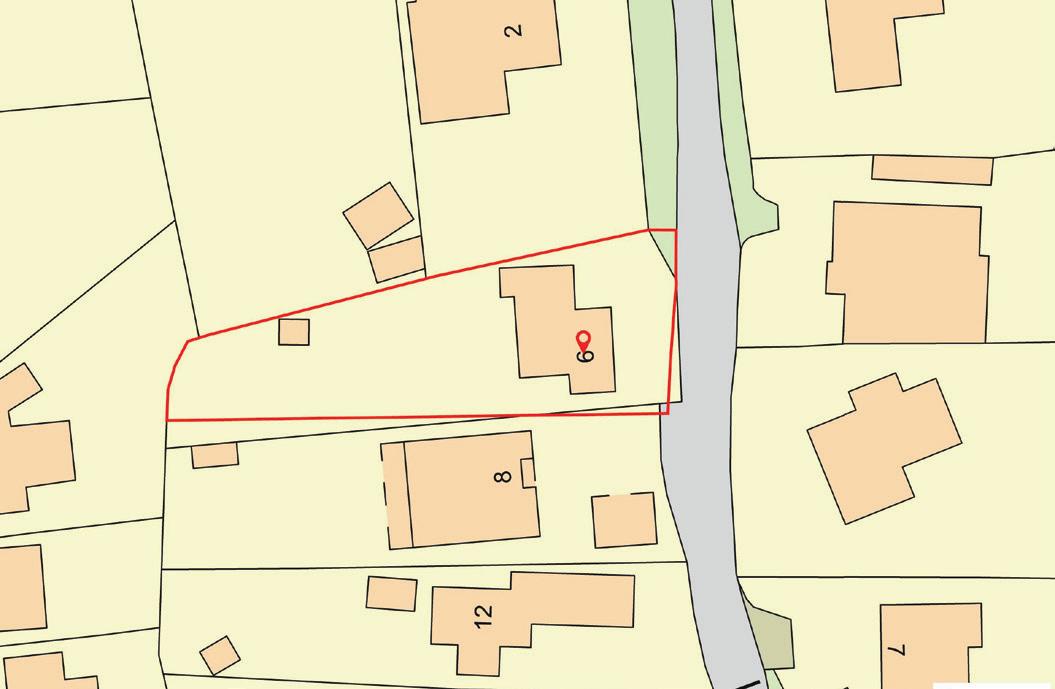
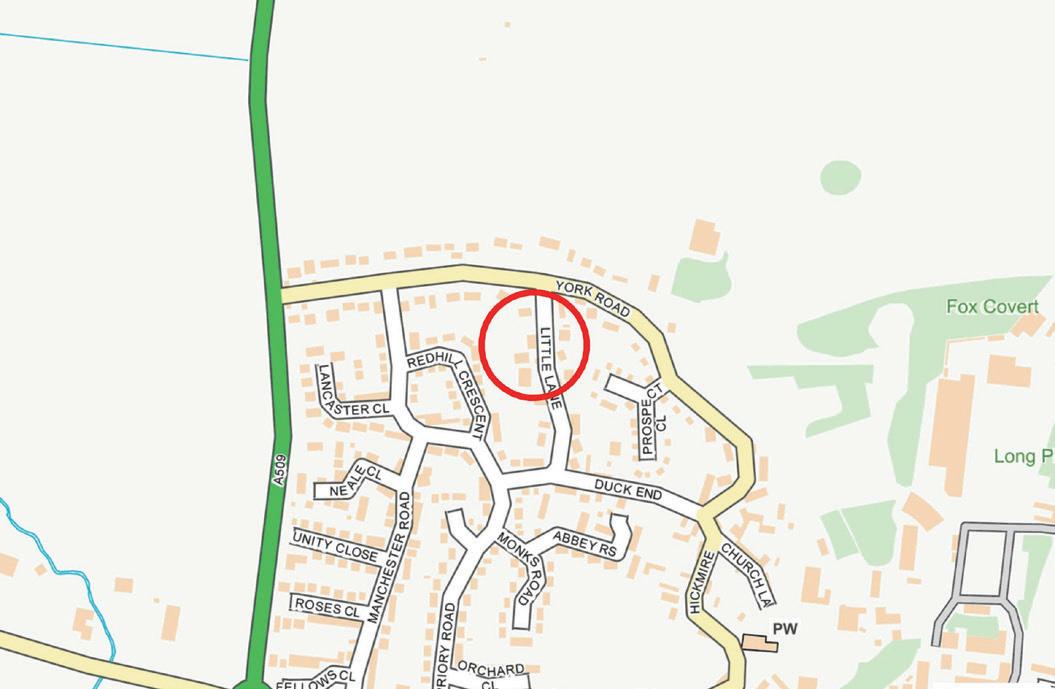

Property Information
Property construction: standard construction
Services: all mains connected
Heating: mains gas powered central heating
Broadband: standard & superfast broadband available, we advise you speak with your provider.
Mobile signal: 4G & 5G available, we advise you speak with your provider.
Parking: garage for 2 cars, driveway for 4+ cars
Council Tax: band F (Wellingborough)
EPC rating: D
Viewing Arrangements
Strictly via the vendors sole agents Fine & Country on 01604 309030.
Website
For more information visit https://www.fineandcountry.co.uk/ northampton-estate-agents
Opening Hours
Monday to Friday 9.00 am - 5.30 pm
Saturday 9.00 am - 4.30 pm
Sunday By appointment only
Agents Notes
All measurements are approximate and quoted in metric with imperial equivalents and for general guidance only and whilst every attempt has been made to ensure accuracy, they must not be relied on. The fixtures, fittings and appliances referred to have not been tested and therefore no guarantee can be given and that they are in working order. Internal photographs are reproduced for general information and it must not be inferred that any item shown is included with the property. Whilst we carry out our due diligence on a property before it is launched to the market and we endeavour to provide accurate information, buyers are advised to conduct their own due diligence. Our information is presented to the best of our knowledge and should not solely be relied upon when making purchasing decisions. The responsibility for verifying aspects such as flood risk, easements, covenants and other property related details rests with the buyer.
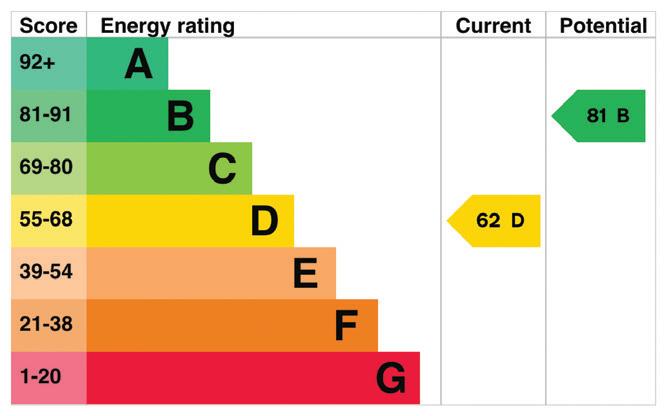
Tenure: Freehold Council Tax Band: G
£750,000
Approximate Gross Internal Area
Main House = 1934 Sq Ft/180 Sq M
Garages & Utility = 367 Sq Ft/34 Sq M
Balcony external area = 43 Sq Ft/4 Sq M
Total = 2301 Sq Ft/214 Sq M
The position & size of doors, windows, appliances and other features are approximate only. © ehouse. Unauthorised reproduction prohibited. Drawing ref. dig/8594608/LPV



PARTNER
follow Fine & Country Northampton on



Fine & Country Northampton
20A-30 Abington Street, Northampton, Northamptonshire, NN1 2AJ 01604 309030 | 07939 111481 | jonathan.lloyd-ham@fineandcountry.com