
Weston Hill House
Little Green | Broadwas | Worcester | Worcestershire | WR6 5NH


Weston Hill House
Little Green | Broadwas | Worcester | Worcestershire | WR6 5NH
Architecturally designed in the 1960s by the late John Greenwood, this contemporary style home is arranged over three floors, making it an absolutely wonderful family home that has been extensively renovated to a premium standard giving it a whole new image. Set within approximately 1.7 acres, Weston Hill House is an impressive family home that boasts five bedrooms, four bathrooms, an open-plan kitchen, dining, and living area, a formal lounge, an office, a utility room, and ample storage throughout. The property features a double garage, a gated driveway with extensive parking and is surrounded by breathtaking views of the Teme Valley, the Malvern Hills, and beyond, situated in the sought after location of Little Green. Rear balconies provide a perfect vantage point to enjoy the scenery. Finished to a premium standard with high-end, executive choices throughout, this property is a truly desirable home.
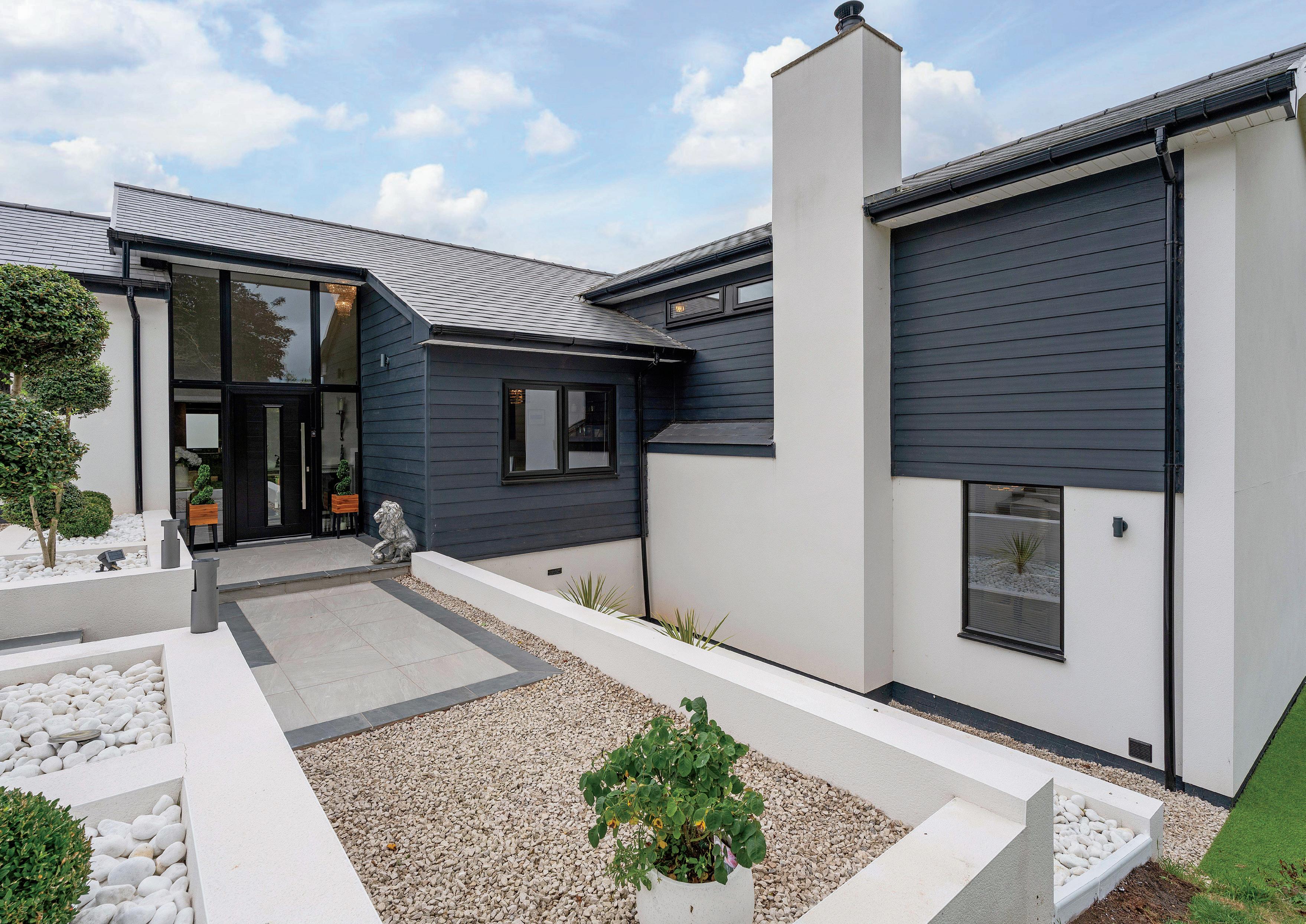
Weston Hill House has been extensively renovated to a premium standard, to include re-wiring, new windows, roof, guttering and fascias and soffits, anthracite cladding, water heating system and radiators.
Descending from the hall, you reach the impressive open-plan kitchen, living, and dining area. This elegant space features full-height windows that showcase stunning views of the Malvern Hills and Teme Valley. The new kitchen, a blend of premium cabinetry and modern appliances, includes a central island with quartz countertops, Neff appliances, a Quooker hot water tap, Zanussi dishwasher, a wine cooler, full sized floor to ceiling integrated fridge and separate freezer, and stylish tiled flooring. The kitchen benefits from a guarantee with substantial time remaining. The dining area, with wooden flooring, seamlessly connects to a sitting area, creating a functional and stylish family space. Critallstyle doors link back to the hallway and adjoin the separate lounge. Notably, the flooring throughout the hallway, dining room and study is solid cherry oak.
The generously proportioned lounge, newly carpeted and bright, opens onto a full-length balcony with ample seating and breathtaking views. The carpet is layed on top of the cherry oak flooring. The lounge features a contemporary integrated wood-burning stove, perfect for family gatherings. Double doors lead from the lounge to an open-plan dining and sitting area, where a picture window frames the expansive views of the Malvern Hills and Teme Valley. This space also connects to the breakfast kitchen, which offers spectacular views of the Teme Valley and Malverns. From the kitchen, doors lead to a utility and laundry room with base and wall units, a sink, a dog shower, double storage cupboards including a walk-in airing cupboard, and the utility room has rear access.
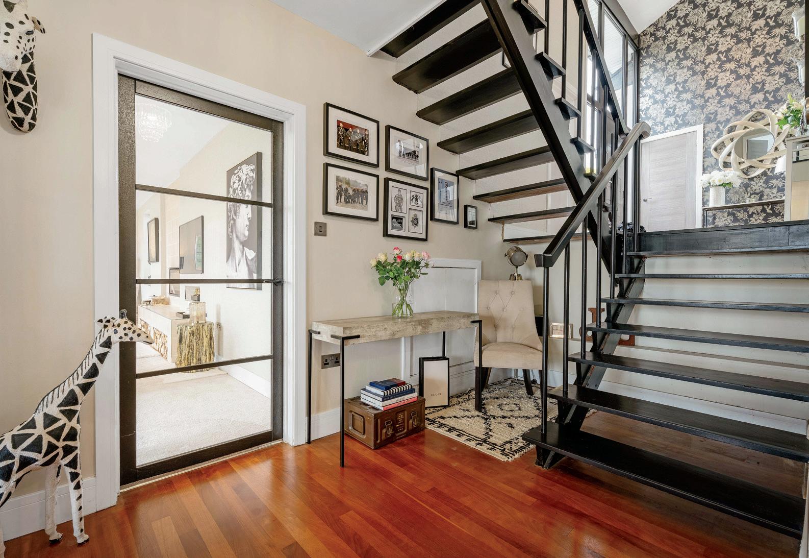
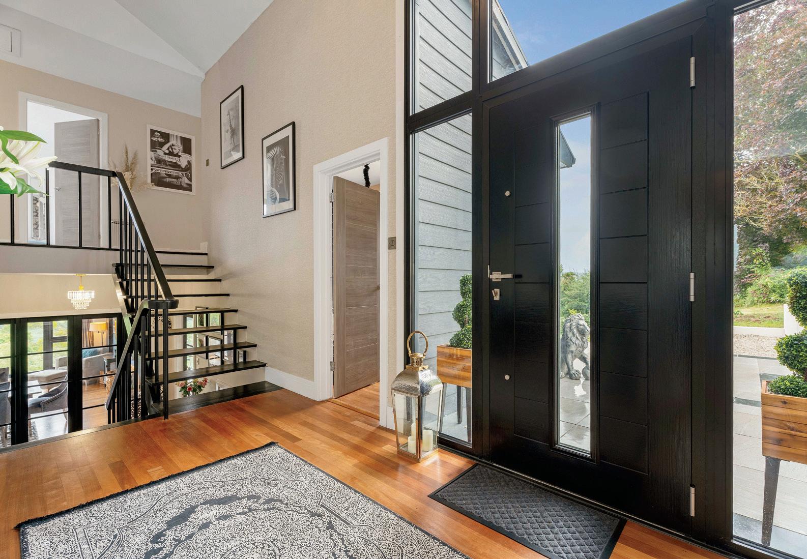
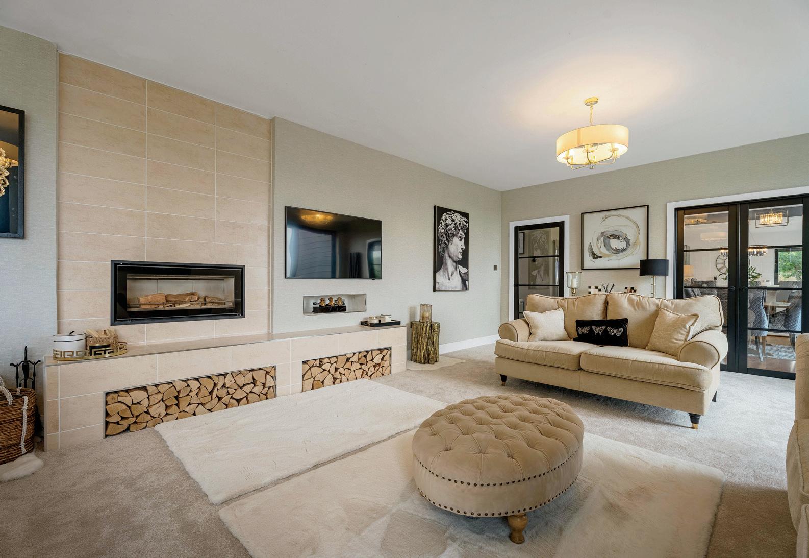
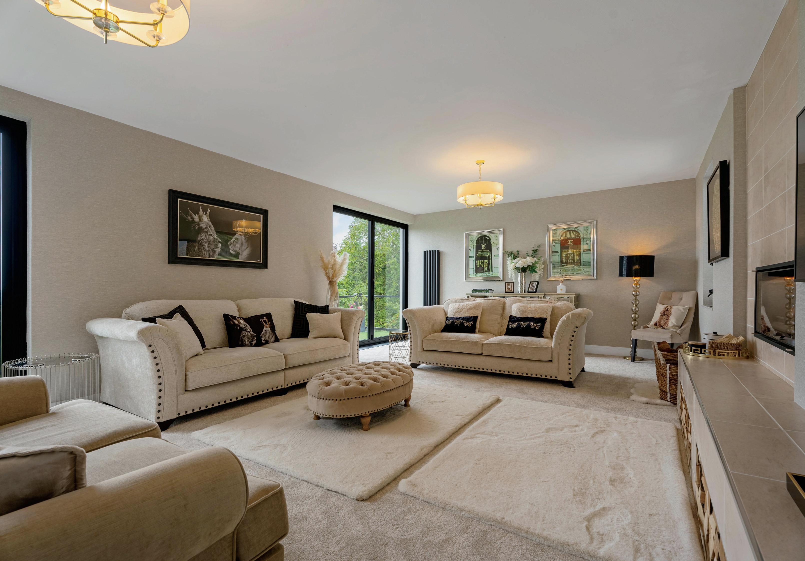
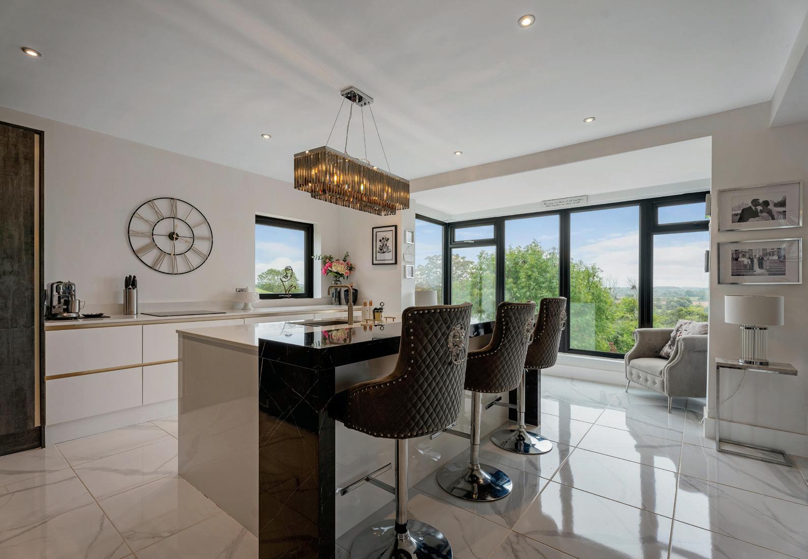
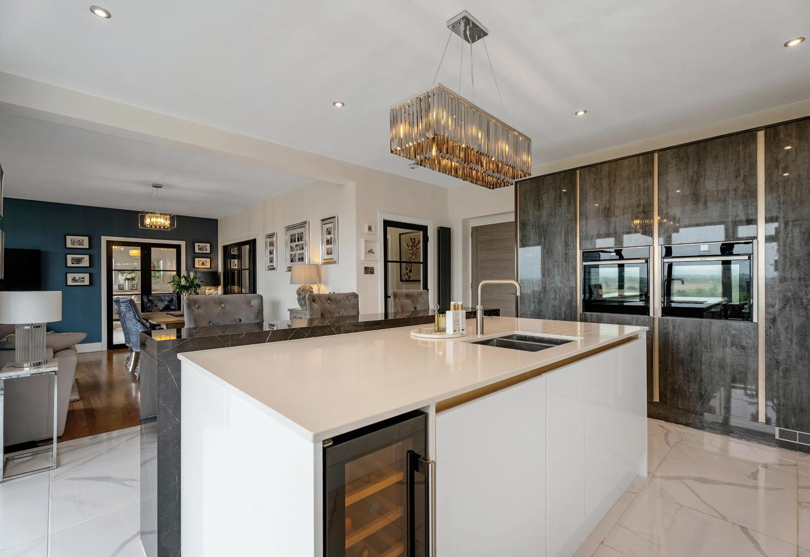
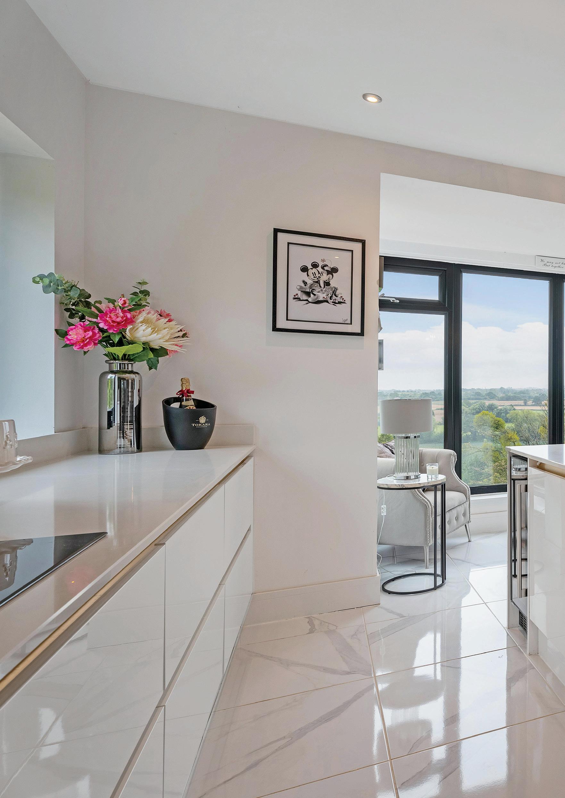
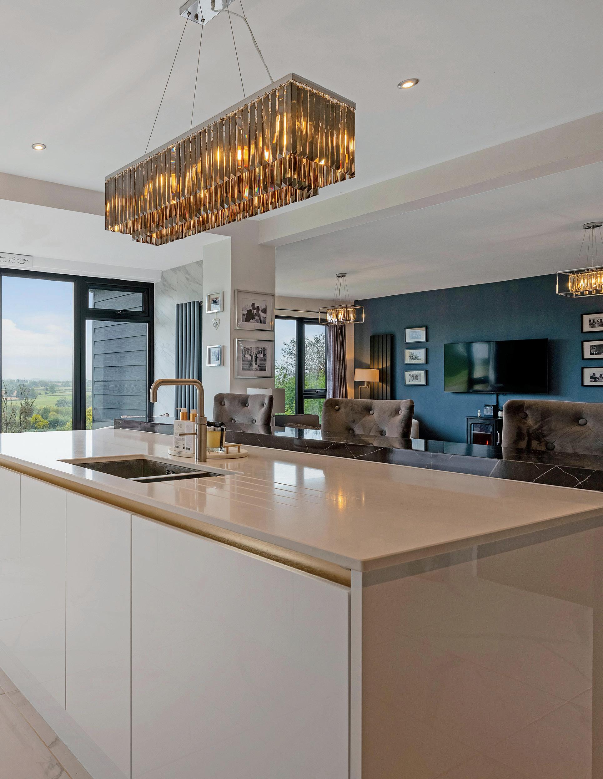
When we first set foot in this now-beloved home, it was the peaceful serenity of the countryside that captured our hearts. Nestled in a picturesque location, surrounded by the beauty of nature, we immediately knew it was the perfect setting for our family. The area and the calmness of the surroundings made us feel at home right away.
Over the years, the unique design and layout of the house have become some of our favourite aspects. With split levels and separate living spaces, the home offers an ideal balance of privacy and togetherness which works perfectly for our grown-up children. Each of them has their own space to relax, but we also have shared areas for family time. Then, of course, there are the views - whether it’s the breathtaking summer mornings or the crisp winter days when snow dusts the Malvern Hills, the stunning vistas are something we will never tire of.
Inside, the heart of the home is undoubtedly the kitchen and family room, a space designed for daily living and connection. The kitchen is the hub of our home, where we all gather to eat and spend time together. A recent extension has only added to the home’s appeal, creating a walk-in wardrobe off the master bedroom, which enhances the sense of tranquillity and uncluttered calm. Additionally, a bedroom off the downstairs hallway has been transformed into a relaxing retreat, perfect for winding down in peace.
Outdoors, the stunning views and connection with nature are constant delights. Whether it’s enjoying a morning coffee in the garden or simply soaking in the tranquil surroundings, the outdoor spaces have become a sanctuary.
The home has also been a backdrop to many memorable family events. Christmas gatherings, with extended family gathered around the fire, are treasured moments that we hold dear.
In terms of community, Broadwas offers a welcoming village atmosphere, complete with a village hall and church. We appreciate the balance of being able to engage with the community through the village Facebook page to stay connected or enjoy the privacy of our own home.
The location itself is another advantage, everything we need is close by, with easy access to amenities, schools, sports, activities and services, all within close proximi ty.
For future owners, make the most of the outdoor spaces and take in the magnificent views as often as you can. With its idyllic setting, thoughtfully designed interiors, and a sense of peace that permeates every corner, this home promises a lifestyle withou t compromise.
* These comments are the personal views of the current owner and are included as an insight into life at the property. They have not been independently verified, should not be relied on without verification and do not necessarily reflect the views of the agent.

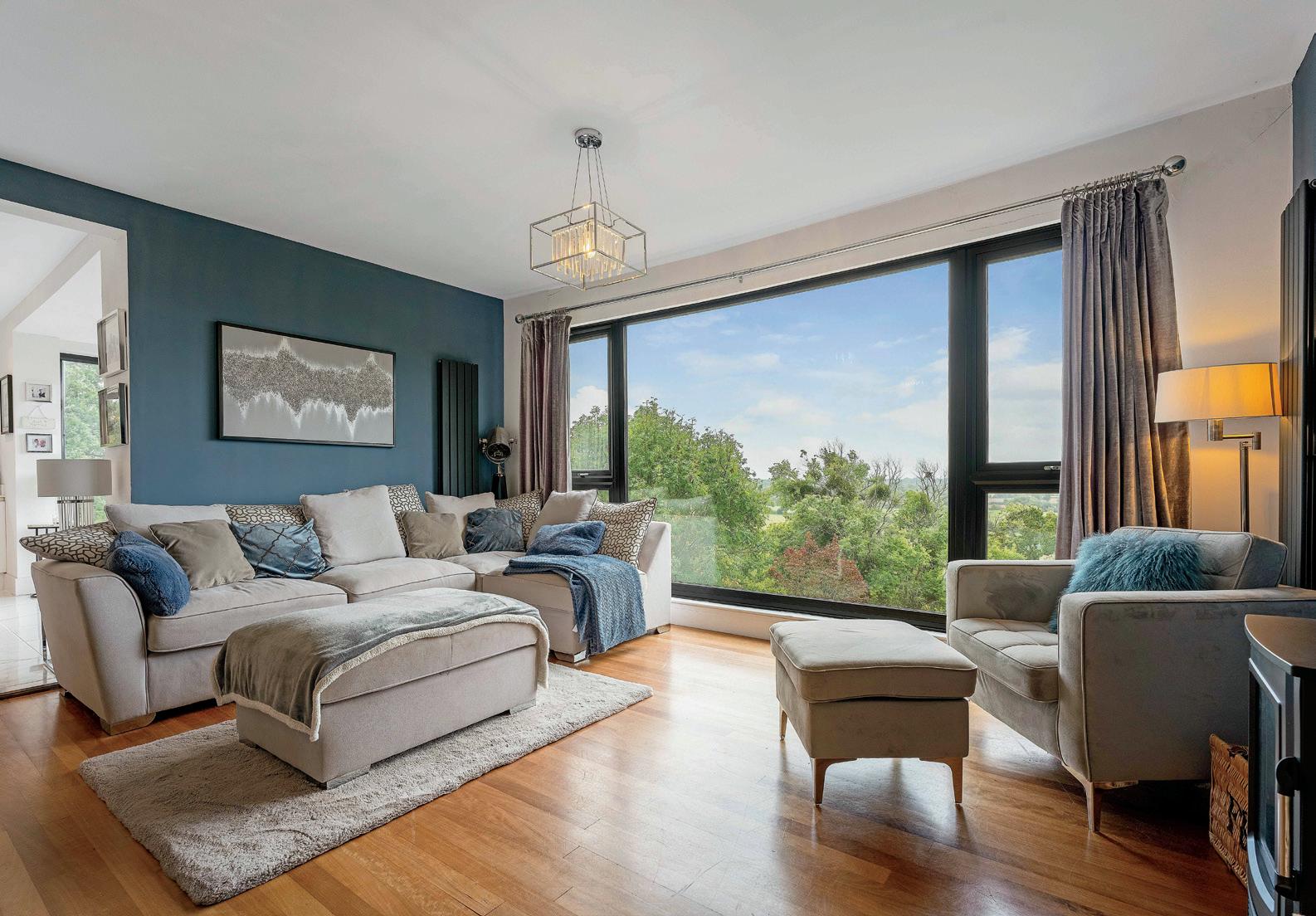
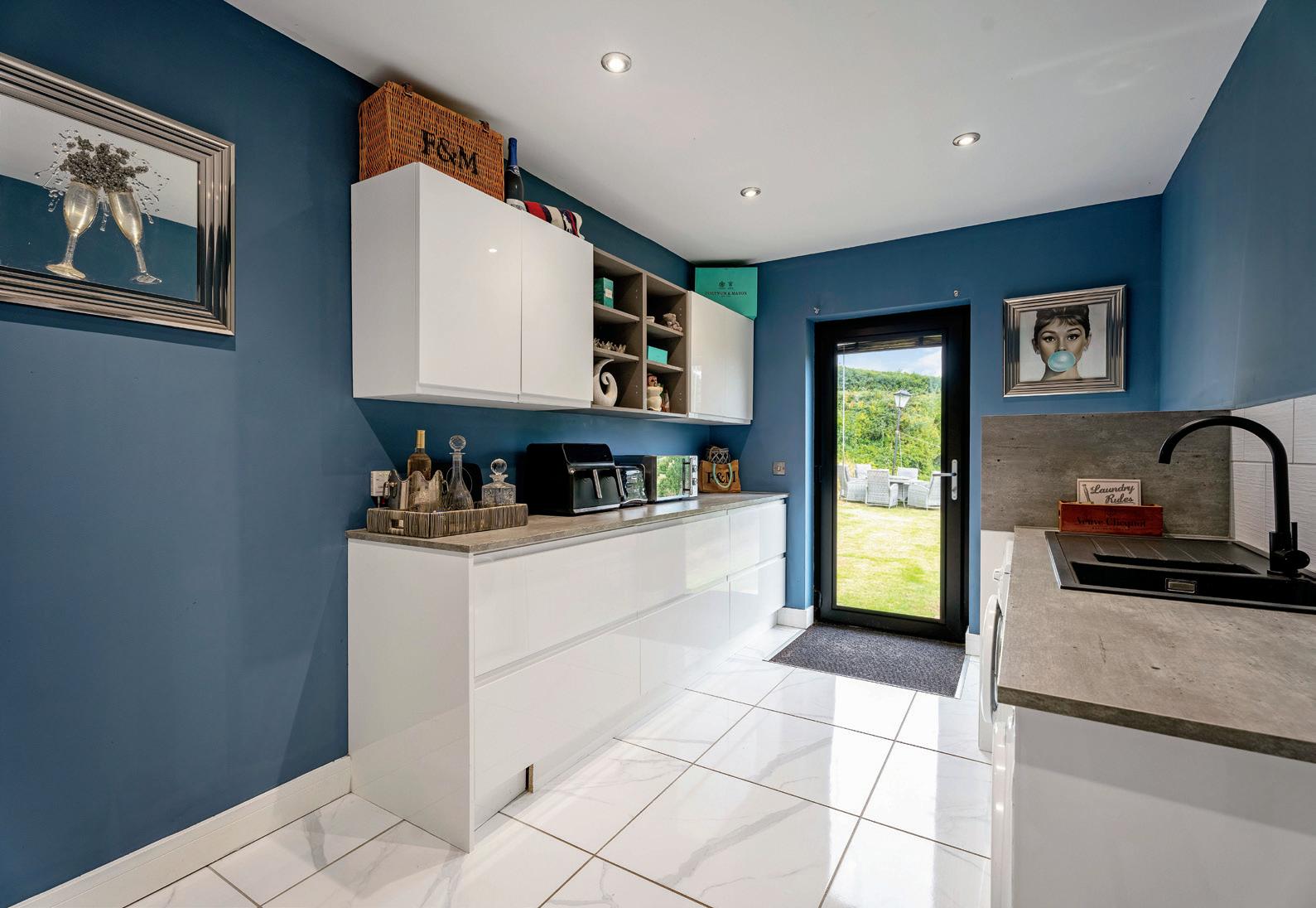
From the hallway, doors lead to an office and a shower room. The office, overlooking the garden, is a versatile space that is stylish and generously proportioned. The shower room includes a contemporary, seamless shower cubicle, wash hand basin, and WC. A few ascending steps lead to what is currently used as bedroom five, featuring vaulted ceilings and modern windows. This generously proportioned room, ideal for multi-generational living, includes an ensuite bathroom.
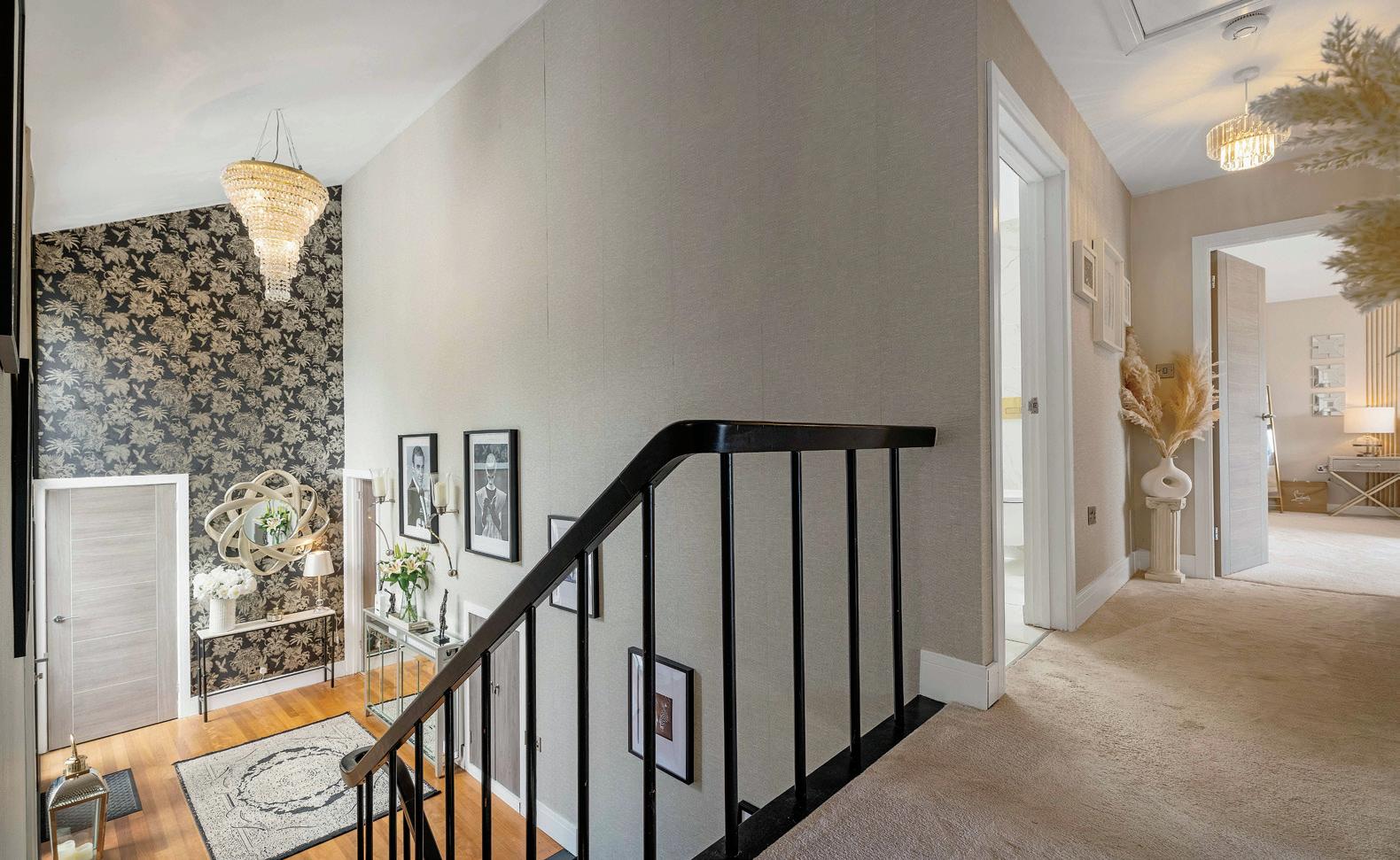


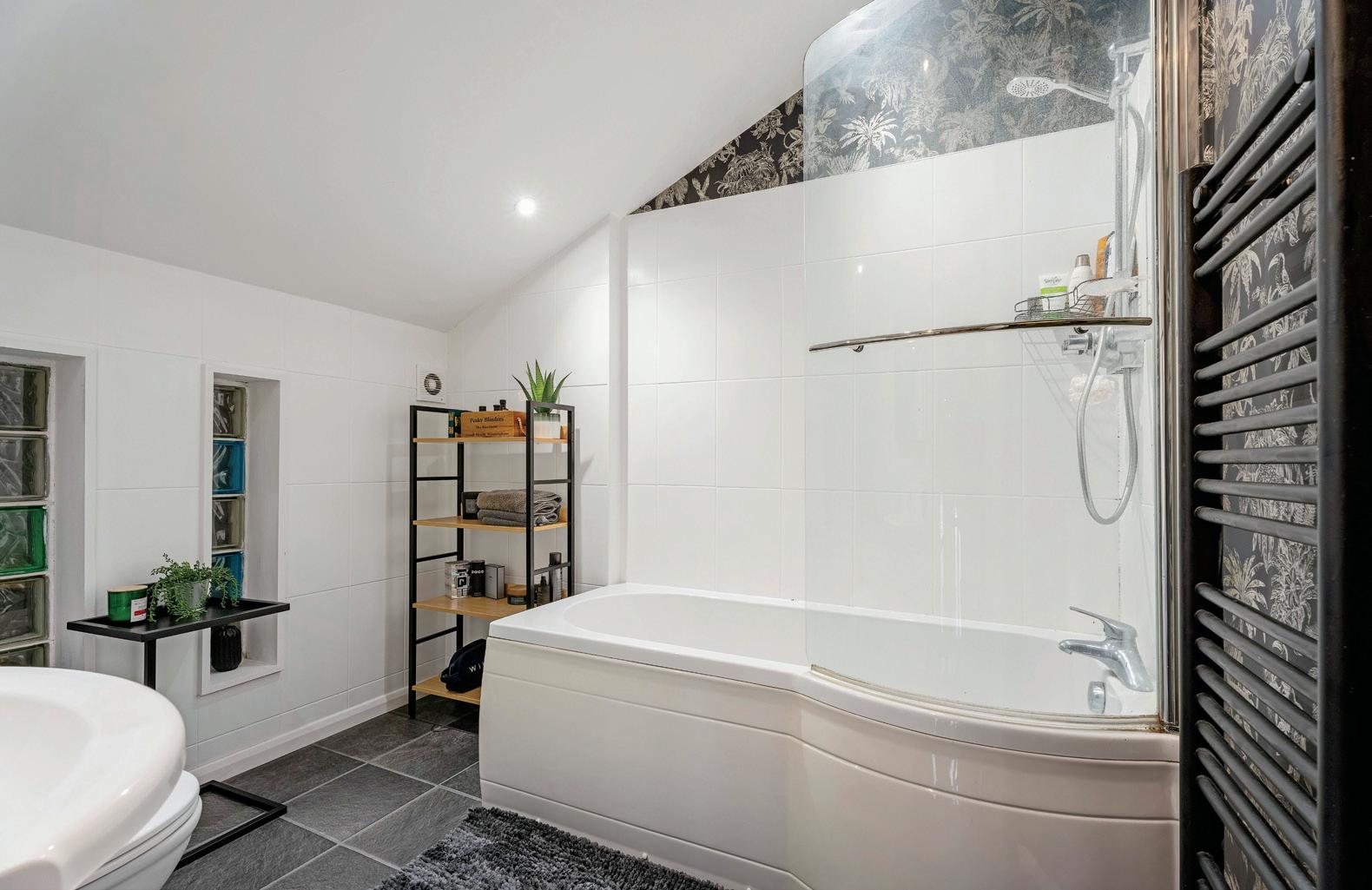
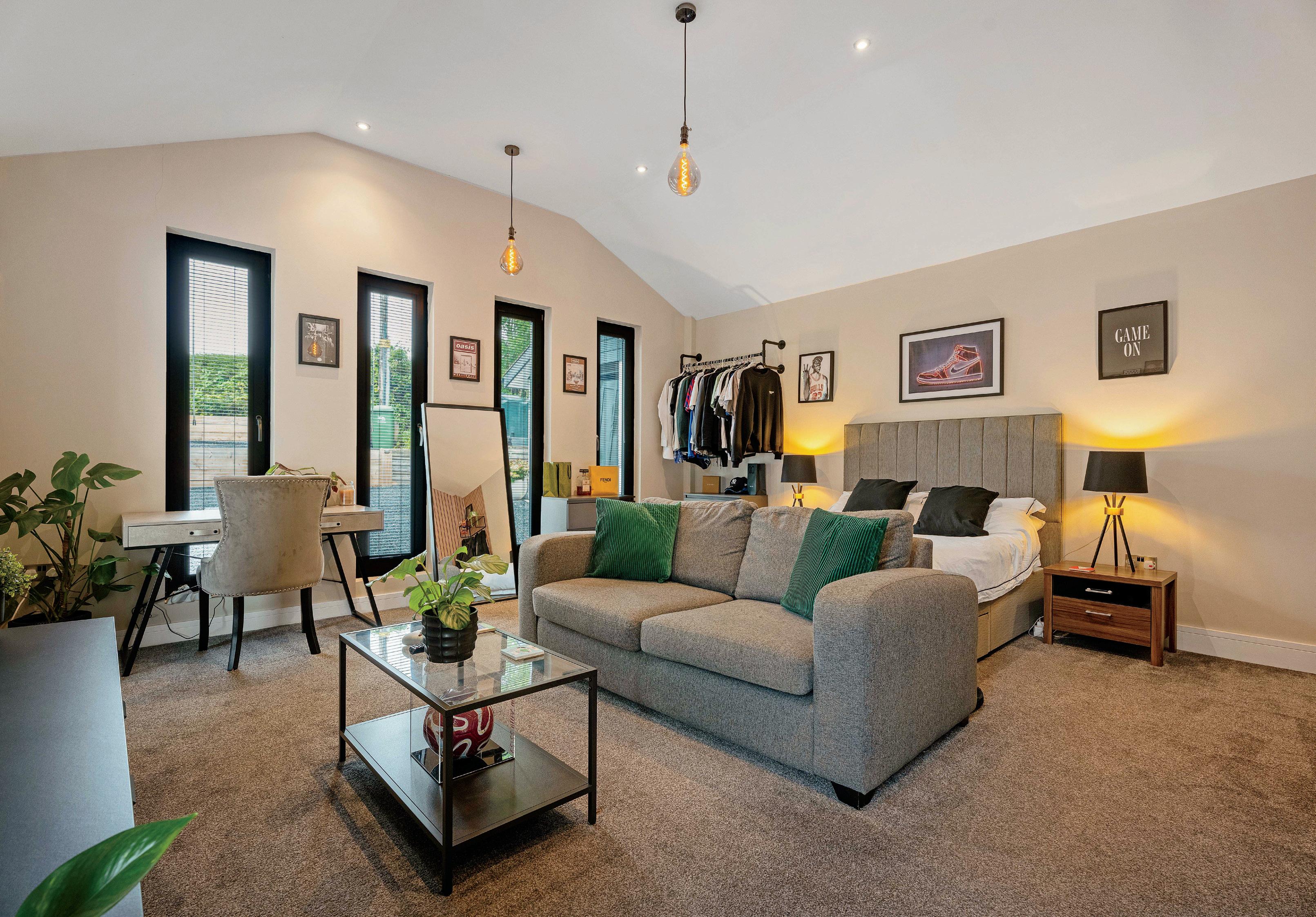
Accessed via the main hallway, the galleried landing provides access to the master bedroom, three additional bedrooms and the family bathroom. The principal bedroom offers panoramic southerly and easterly views over the rolling countryside, a walk-in wardrobe, and a stylish ensuite bathroom with premium finishes including gold hardware. The three additional bedrooms include features such as fitted wardrobes, a balcony, and one is currently being used as a stylish dressing room. The family bathroom is equipped with a freestanding bath, a shower, and striking gold hardware.

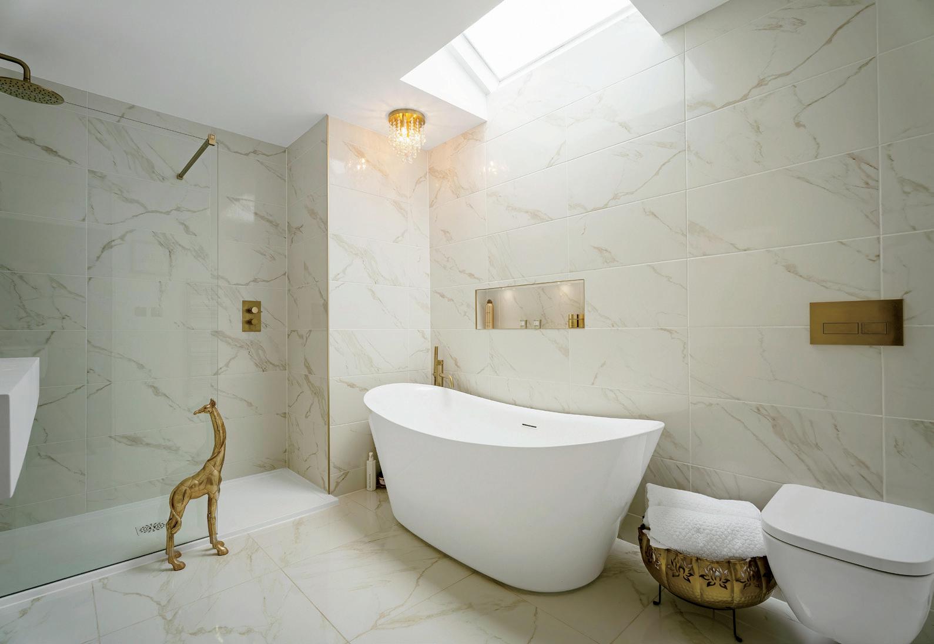

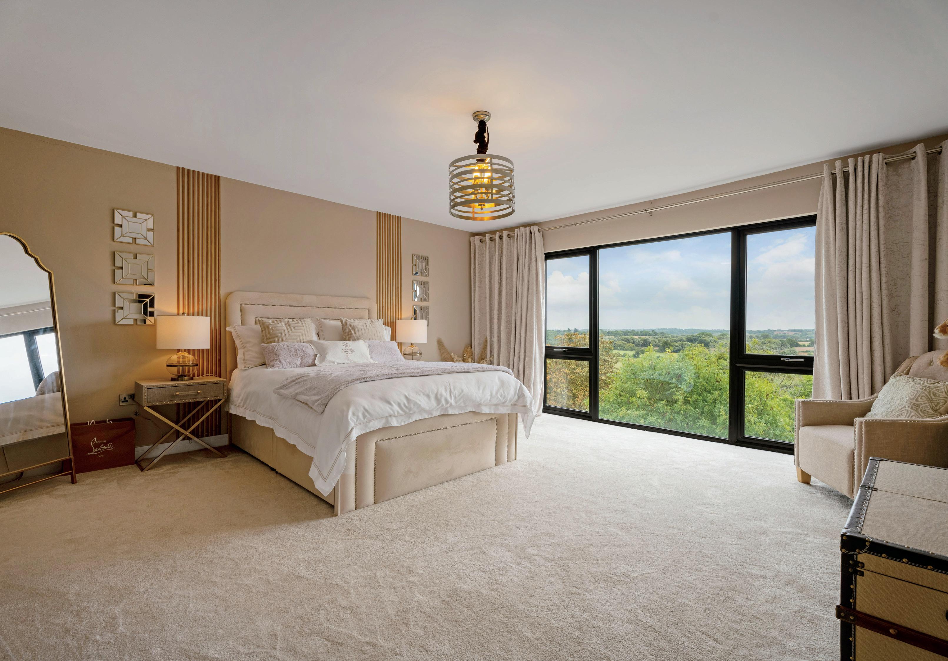
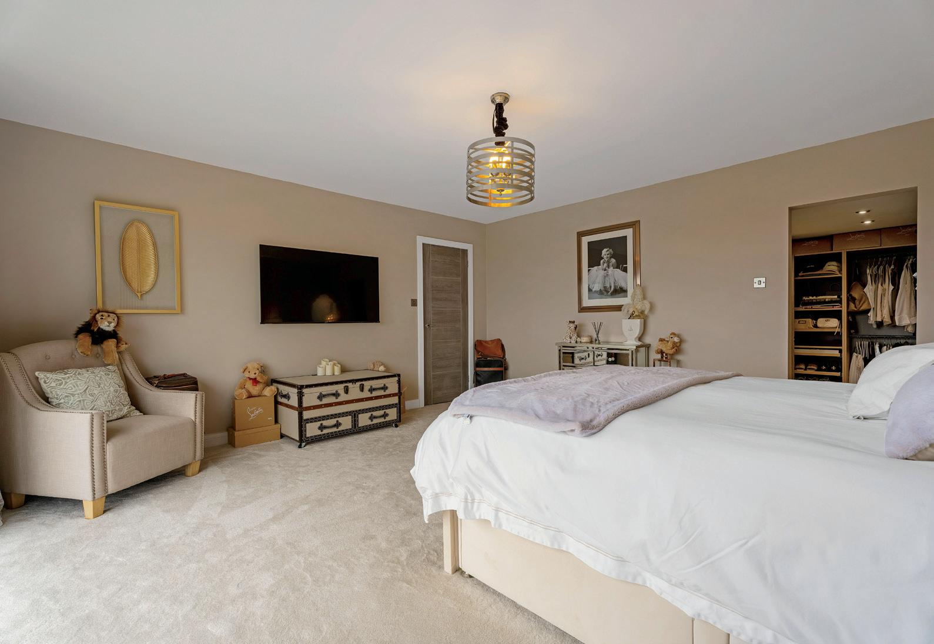

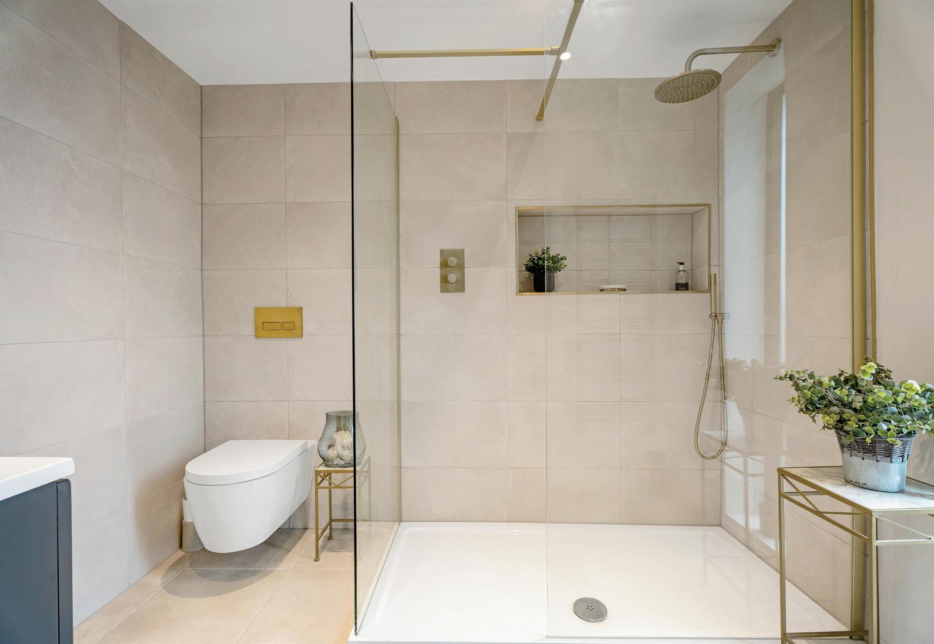
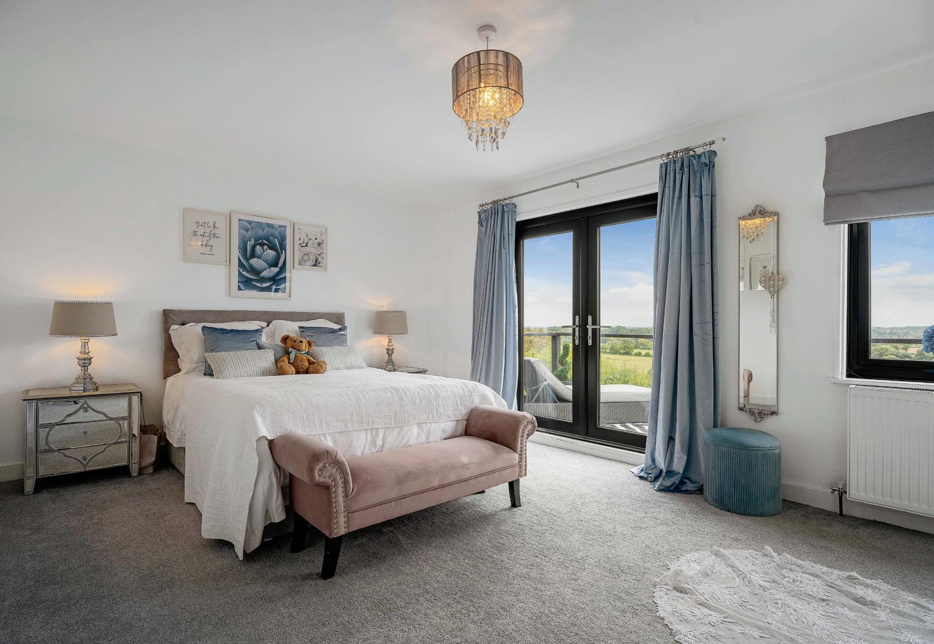
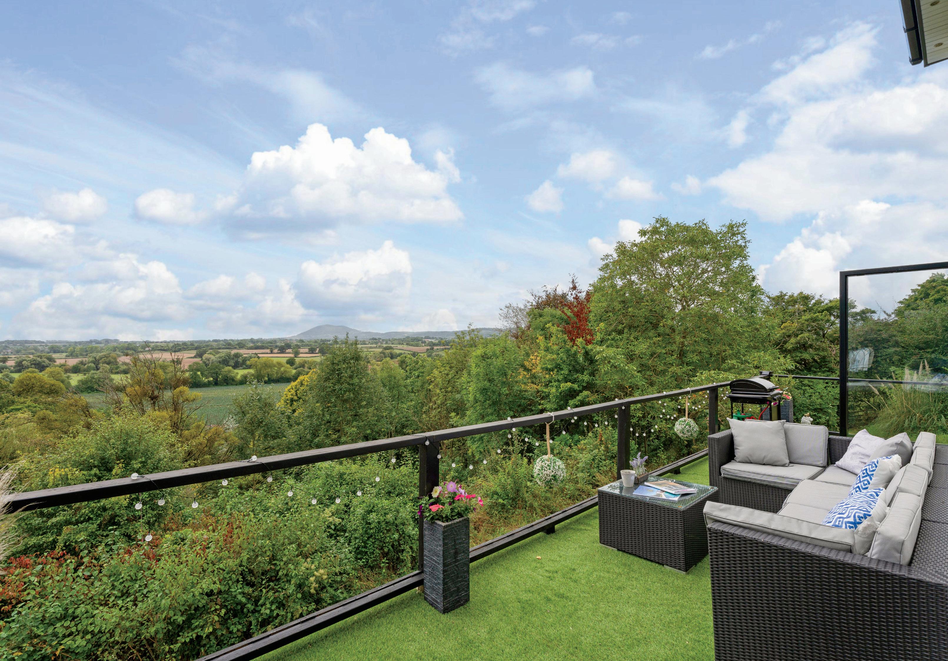
The property is approached via an electric gated entrance that leads to a sweeping driveway, elegantly landscaped with a contemporary design.The driveway culminates at a double garage with double-ended doors, with a EV charging point and ample parking space. The rear garage door leads to a rear driveway with road access. The oil tank is discreetly situated to the side of the garage.
To the side and rear, the sloping lawns are bordered by shrubbery and feature a variety of specimen trees. A seating area, ideal for barbecues and entertaining, is accessible from the driveway to the other side of the property. This space leads to the rear garden, which overlooks a serene, wooded area.
The large storeroom, accessible from the rear garden, is perfect for storing garden equipment. Additional storage is available under the kitchen area, which offers potential for further modifications. The garden and grounds extend to approximately 1.7 acres with uninterrupted views.
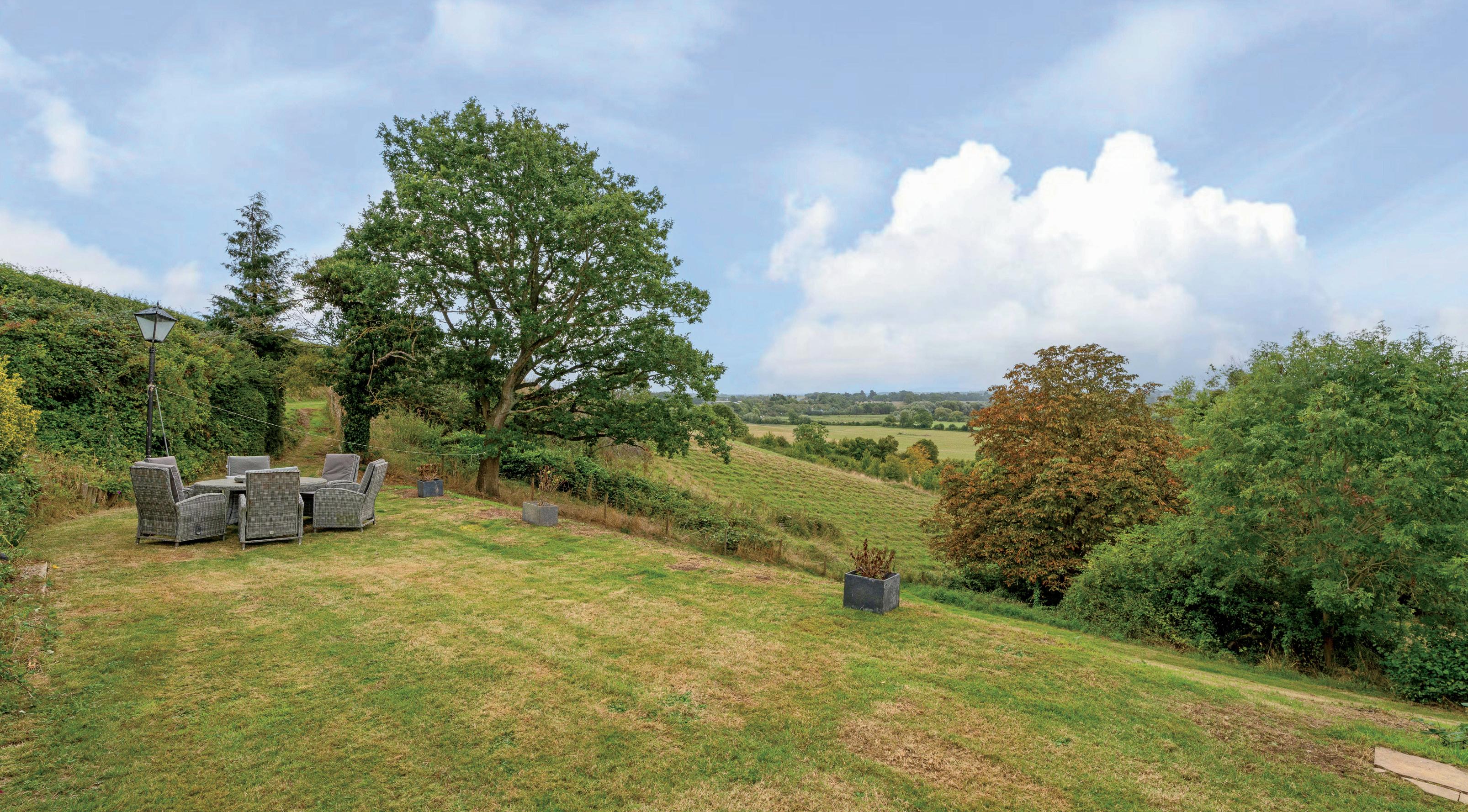
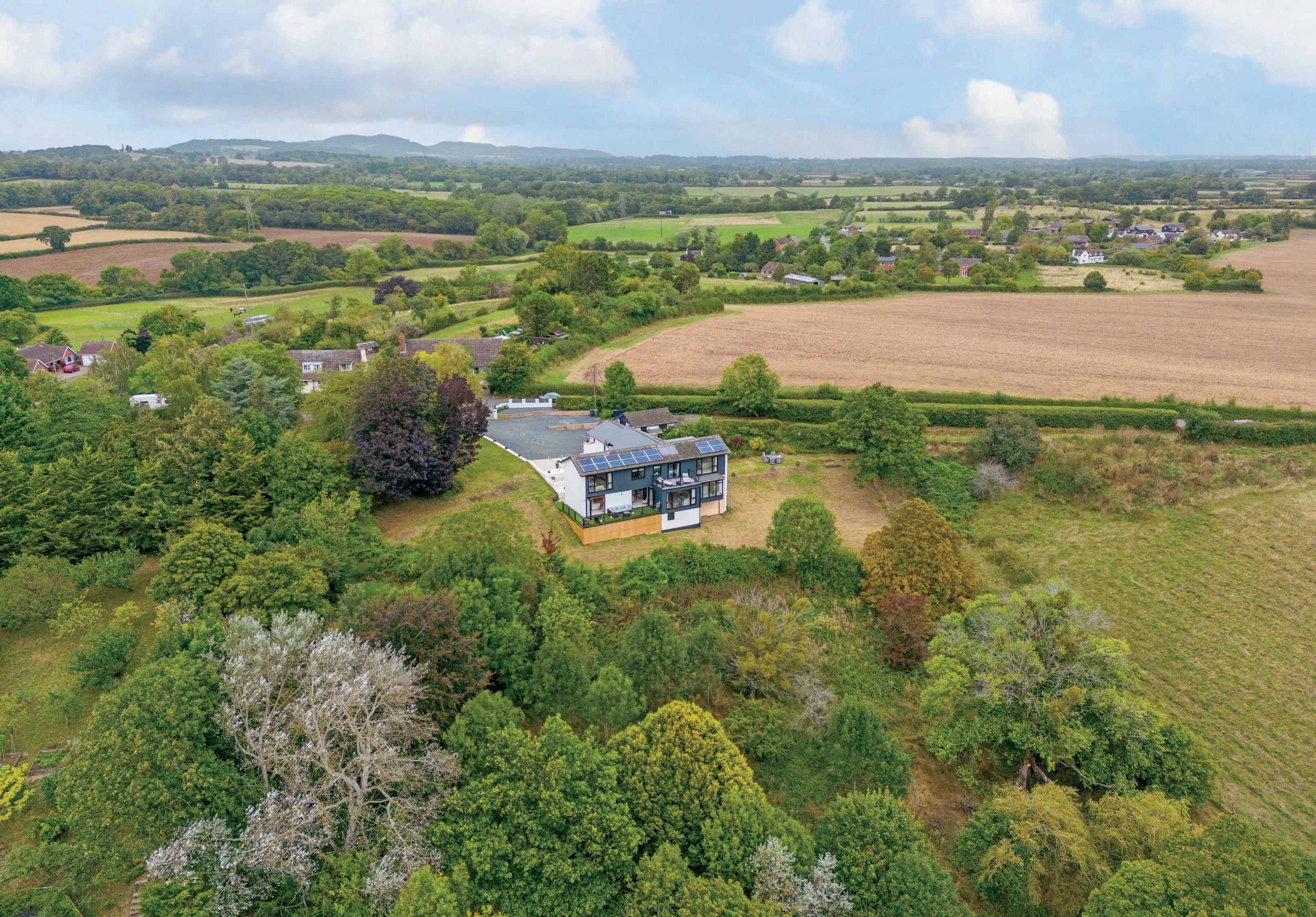
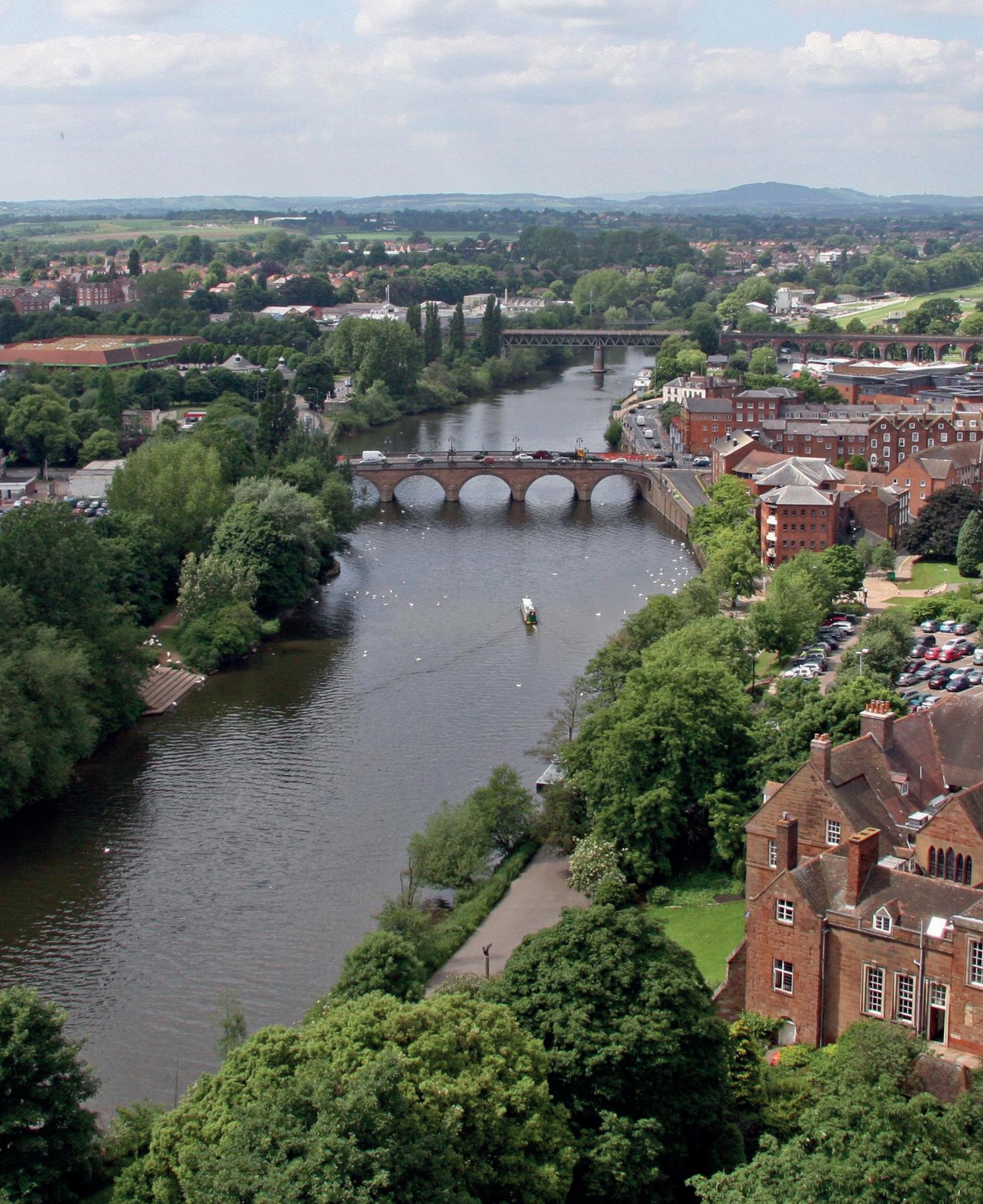
Broadwas-on-Teme is a village and civil parish in the Malvern Hills district of Worcester. The Church of St Mary Magdalene is a focal point of the village, as is Broadwas Church of England VA Primary School and The Royal Oak Pub. Situated just 9 miles from the vibrant cathedral city of Worcester, and 9 miles from Malvern, Weston Hill House enjoys proximity to both rural tranquility and urban amenities.
For more extensive shopping, leisure, and educational options, the nearby centres of Worcester, Malvern, and Bromsgrove offer a wider array of facilities. Worcester, located 9 miles away, is known for its diverse shops, restaurants, and cultural offerings, including horse racing on the River Severn and cricket at the foot of the cathedral. The city also offers an array of dining opportunities, from Food and Liquor, Ounce, and Benedictos, to wine and cocktail bars like The Botanist and many others in the Cathedral Quarter. Malvern also has a renowned theatre, restaurants, wine bars and shopping and leisure opportunities, with a retail park on the outskirts.
If education is a priority, the area offers an exceptional selection of schools. Worcester is home to prestigious independent schools such as The King’s School and The Royal Grammar School, while Malvern College and St. James’s are also within easy reach. State schools in Worcestershire are of an excellent standard, providing a wide range of choices for families, within the Chantry catchment area.
Transportation links are excellent, with easy access to the M5 motorway (junctions 5, 6, and 7) and direct train services to London from Worcester and Birmingham. The Worcestershire Parkway railway station, just 10 miles away, further enhances connectivity to the capital and other regional centres. You can be at Birmingham airport in less than a one-hour drive. There is also direct train service from Kidderminster (10 miles) direct into London Marylebone.
Weston Hill House offers direct access to some of west Worcestershire’s most beautiful countryside, with numerous footpaths and bridleways right on the doorstep, making it ideal for both walking and riding. The location perfectly combines the charm of village life with outstanding equestrian opportunities, delightful dining options, excellent educational facilities, and easy access to urban conveniences.
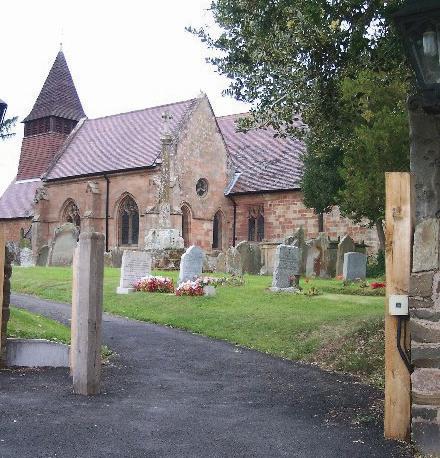

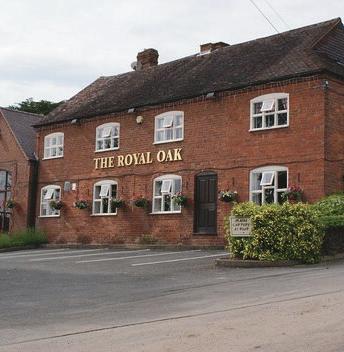
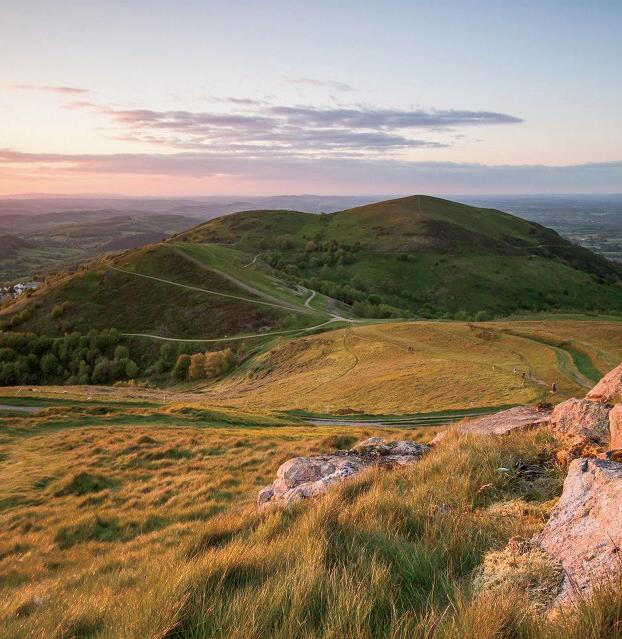

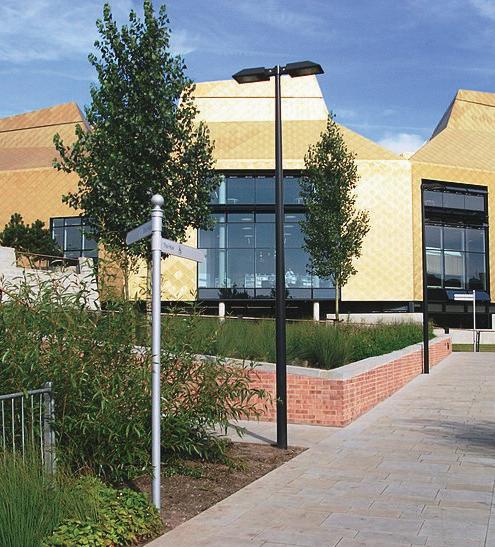
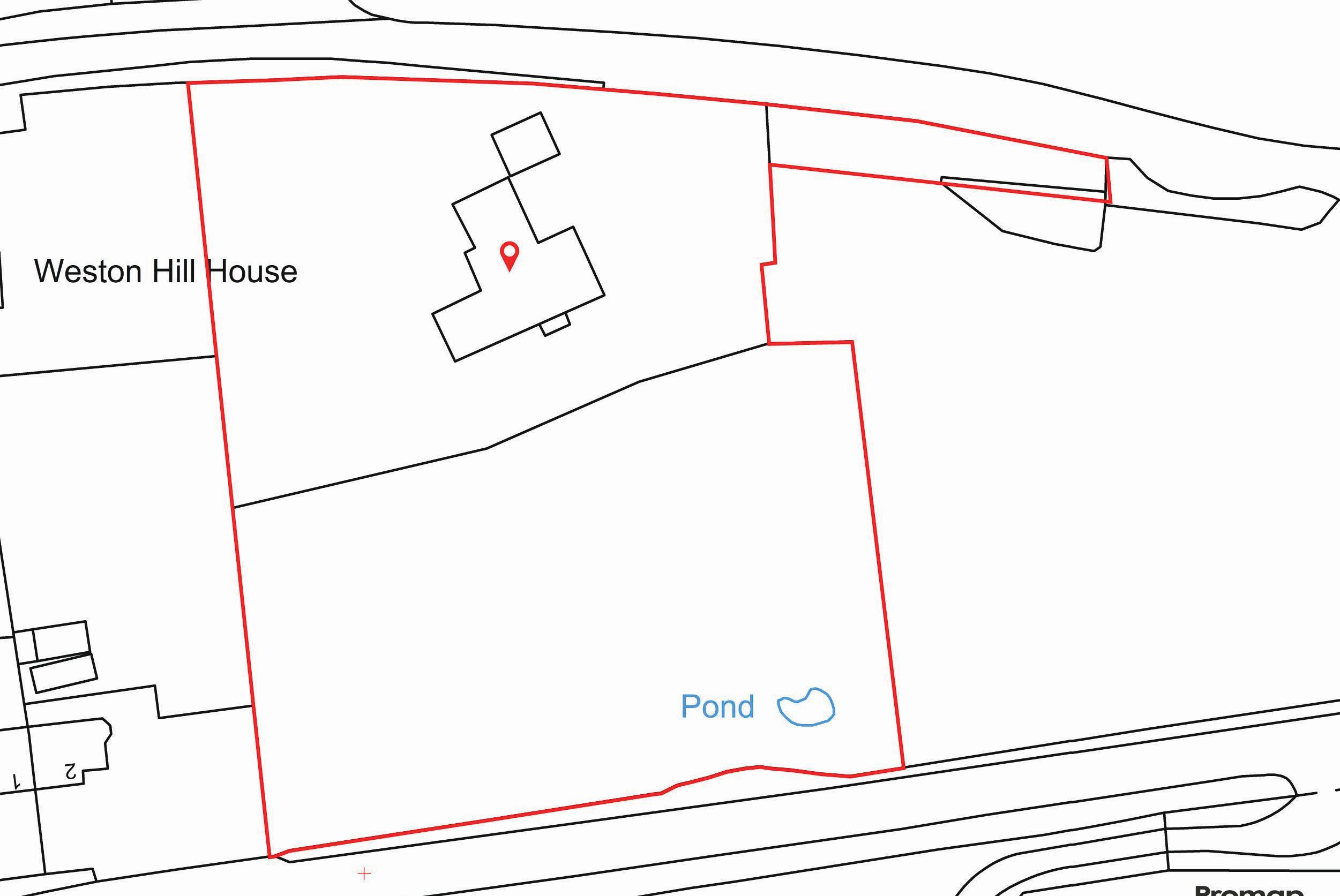
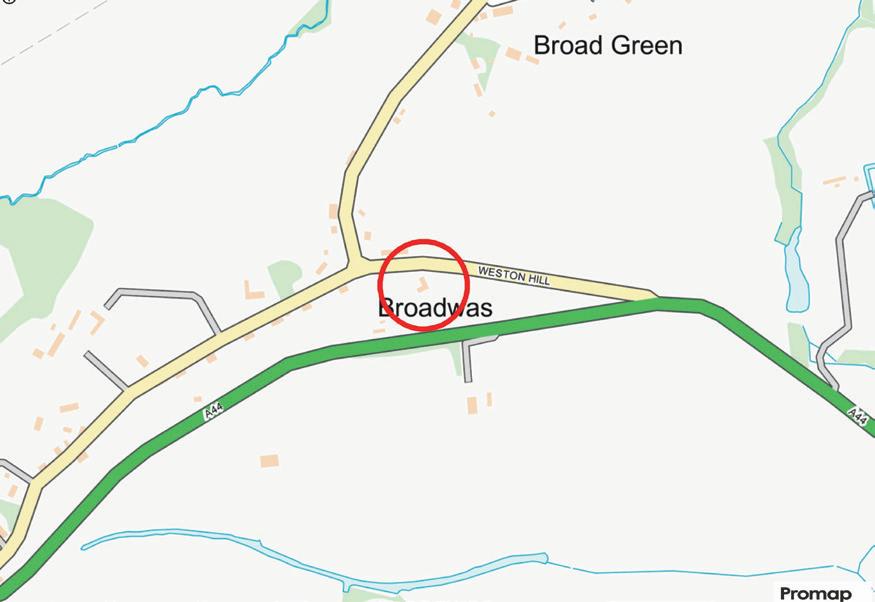
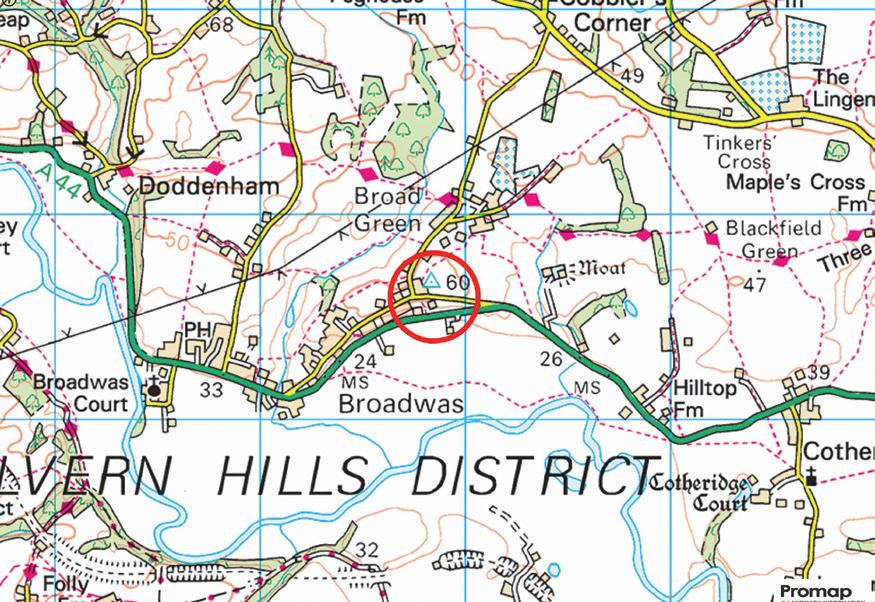
Registered in England and Wales. Company Reg No: 08775854.
VAT Reg No: 178445472 Head Office Address: copyright © 2024 Fine & Country Ltd.
Utilities, Services and Property Information
Utilities: Mains electricity and water. Oil-fired central heating. Private drainage via a septic tank.
Services: Ultrafast broadband (FTTP) and 4G & some 5G mobile phone coverage available. EV charger and solar panels (fitted in 2015).
Construction: Standard with a timber framed balcony.
Parking: Double garage and driveway parking for 4+ vehicles.
Property Information: There is a right of way on the right-hand side of the boundary, a footpath. This is overgrown and cannot be seen and is not used.
Tenure Freehold
Local Authority Malvern Hills Council Tax Band G
Viewing Arrangements
Strictly via the vendors sole agents Fine & Country on 01905 678111
Website For more information visit www.fineandcountry.com
Opening Hours Monday to Friday 9.00 am - 5.30 pm Saturday 9.00 am - 1.00 pm
on



Agents notes: All measurements are approximate and for general guidance only and whilst every attempt has been made to ensure accuracy, they must not be relied on. The fixtures, fittings and appliances referred to have not been tested and therefore no guarantee can be given that they are in working order. Internal photographs are reproduced for general information and it must not be inferred that any item shown is included with the property. For a free valuation, contact the numbers listed on the brochure. Printed 03.10.2024
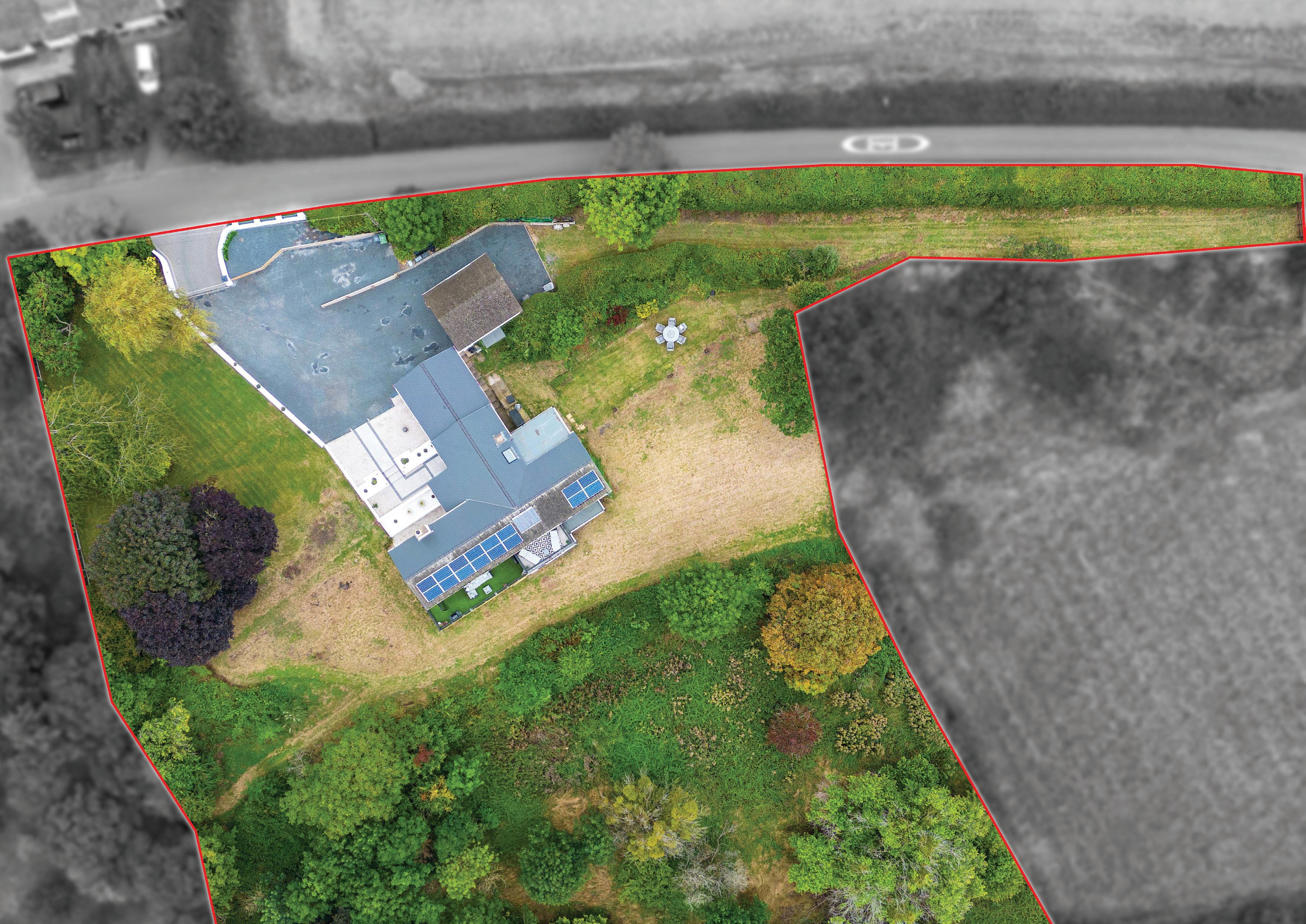


MARIE KIMBERLEY
Fine & Country Droitwich Spa
T: 01905 678111 | M: 07814 735607
marie.kimberley@fineandcountry.com
HALINA DAY
Fine & Country Droitwich Spa
T: 01905 678111 | M: 07920 857 582
email: halina.day@fineandcountry.com
YOU CAN FOLLOW US ON

Fine & Country is a global network of estate agencies specialising in the marketing, sale and rental of luxury residential property. With offices in over 300 locations, spanning Europe, Australia, Africa and Asia, we combine widespread exposure of the international marketplace with the local expertise and knowledge of carefully selected independent property professionals.
Fine & Country appreciates the most exclusive properties require a more compelling, sophisticated and intelligent presentation – leading to a common, yet uniquely exercised and successful strategy emphasising the lifestyle qualities of the property.
This unique approach to luxury homes marketing delivers high quality, intelligent and creative concepts for property promotion combined with the latest technology and marketing techniques.
We understand moving home is one of the most important decisions you make; your home is both a financial and emotional investment. With Fine & Country you benefit from the local knowledge, experience, expertise and contacts of a well trained, educated and courteous team of professionals, working to make the sale or purchase of your property as stress free as possible.