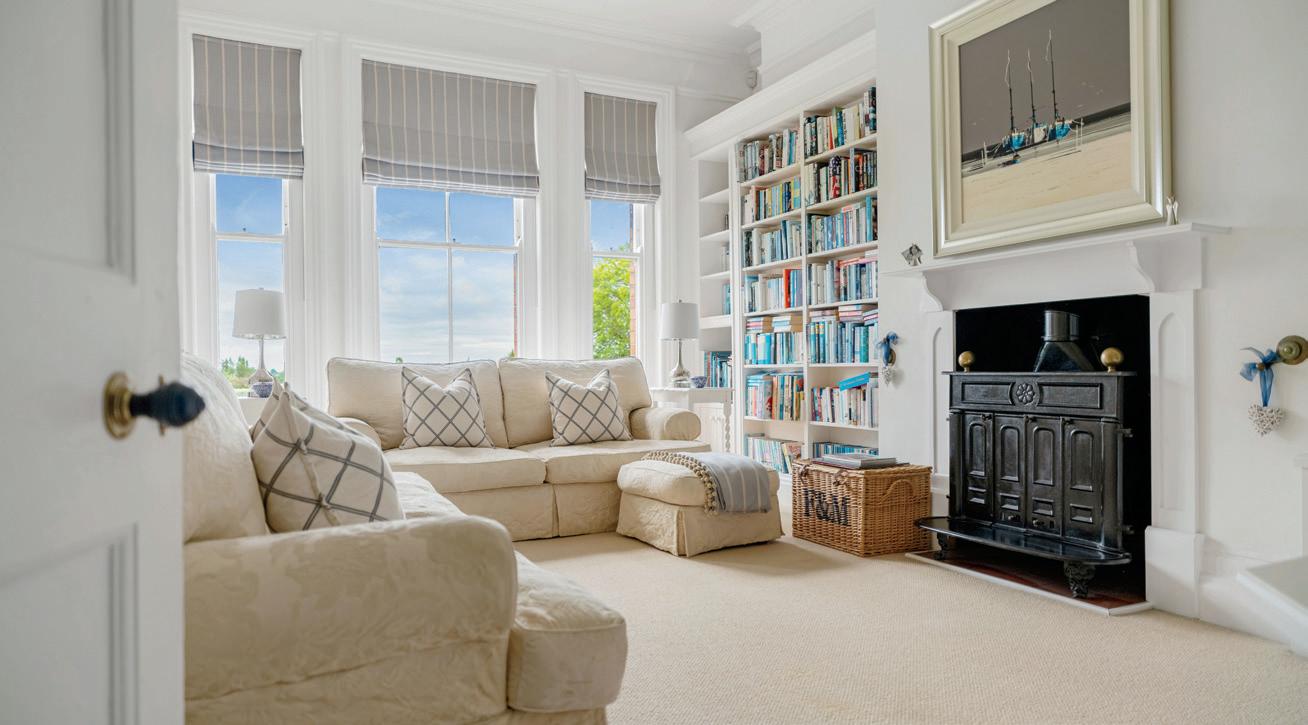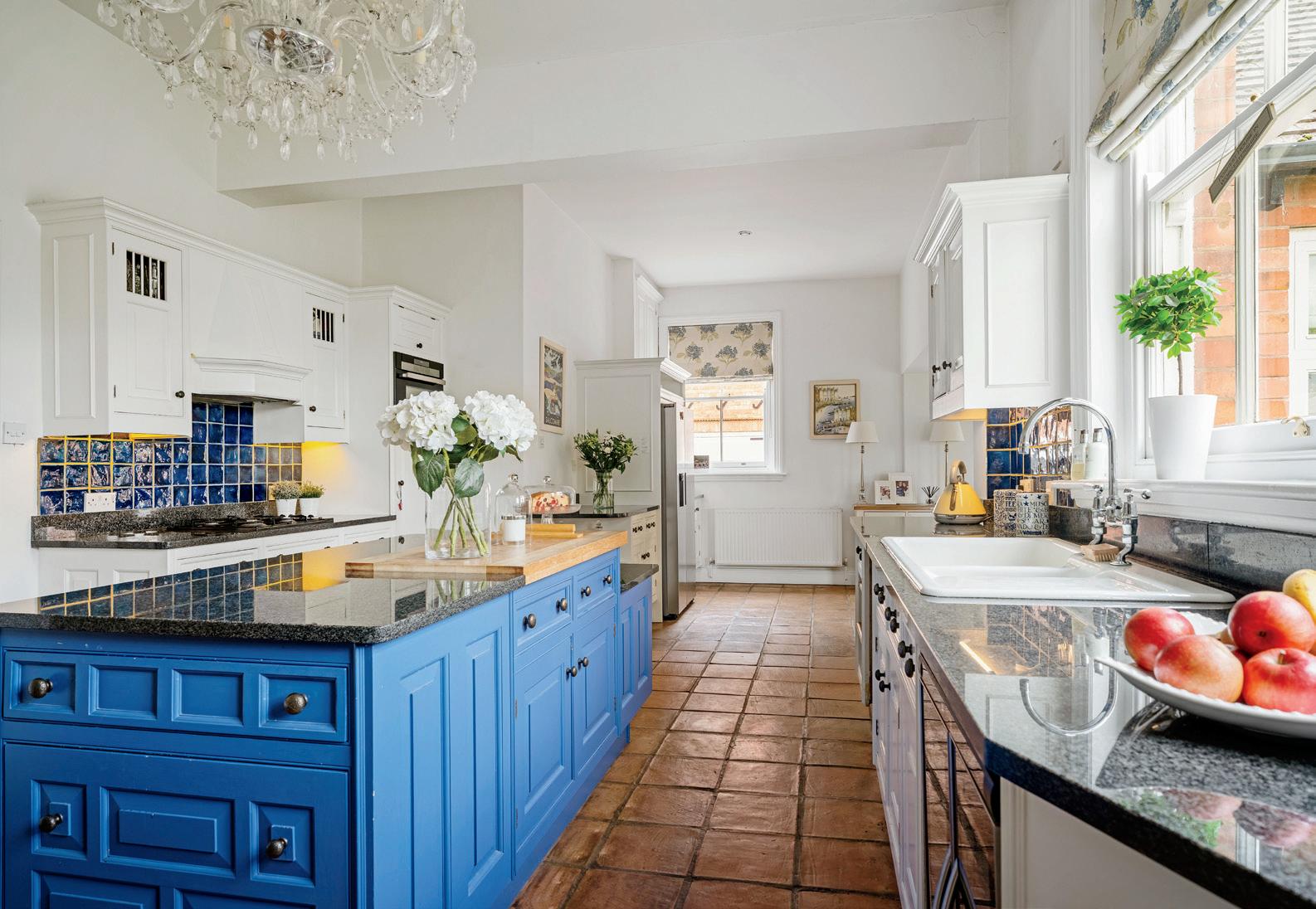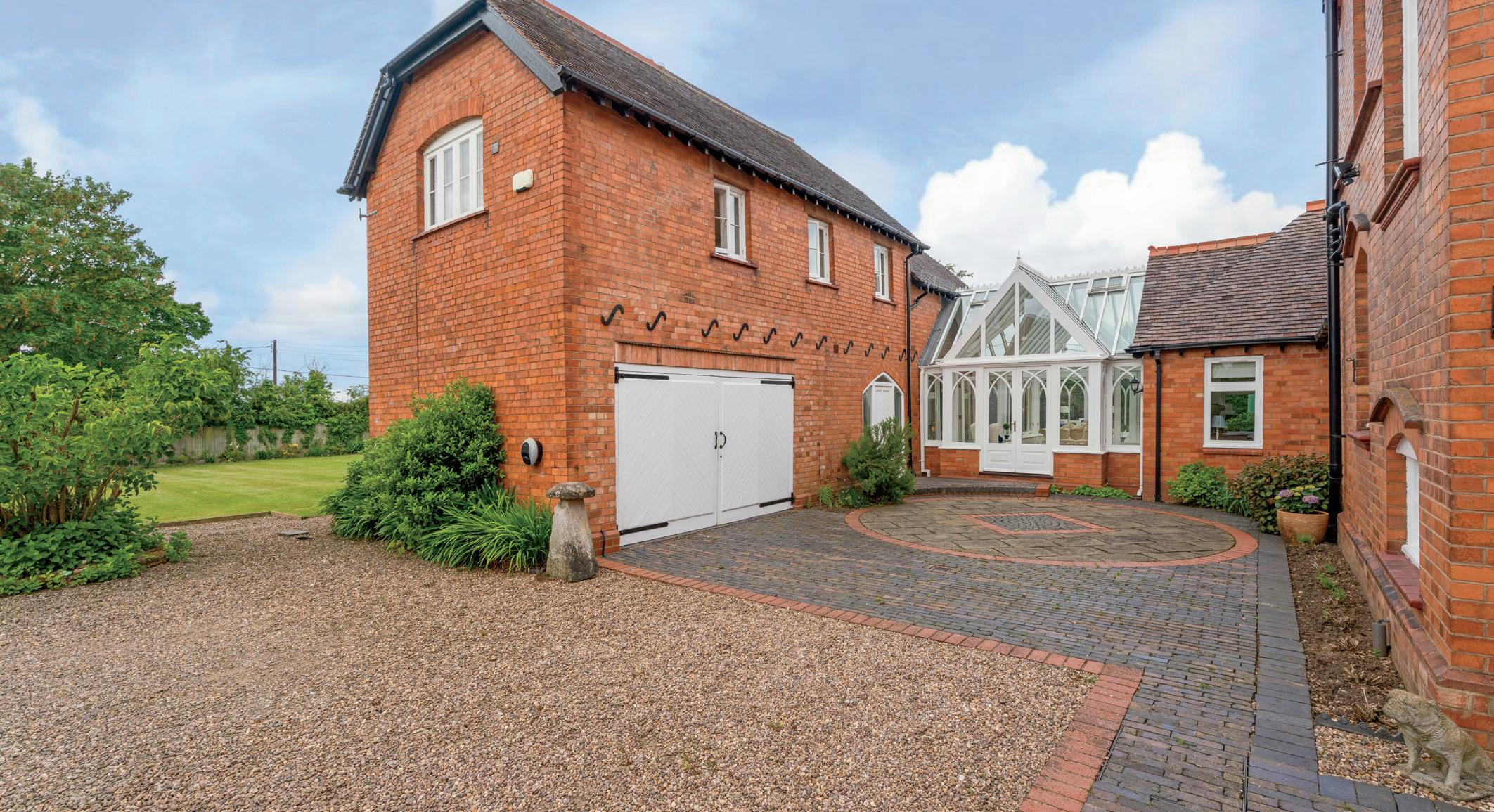 The Old Vicarage
Stoke Road | Wychbold | Droitwich | Worcestershire | WR9 0BT
The Old Vicarage
Stoke Road | Wychbold | Droitwich | Worcestershire | WR9 0BT
 The Old Vicarage
Stoke Road | Wychbold | Droitwich | Worcestershire | WR9 0BT
The Old Vicarage
Stoke Road | Wychbold | Droitwich | Worcestershire | WR9 0BT
THE OLD VICARAGE
The Old Vicarage is an impressive Victorian residence, originally constructed in 1901, set in an acre of attractive gardens which includes an outdoor swimming pool. This stunning family home has a wealth of accommodation, which is presented to an exceptional standard and includes a spacious open plan kitchen with a dining and sitting area which boasts a log burning stove. There are four large bedrooms in the main house and a further one-bedroom annexe linked to the house which could offer independent living for a teenager or an elderly relative. Stunning views of the open countryside surround the property and can be enjoyed from the various entertaining areas. Electronically operated gates lead to the sweeping driveway and garaging for several vehicles.

Ground Floor:
The double front doors have an ecclesiastical feel and lead to a large hallway with original Minton tiled flooring and to the main staircase. A downstairs cloakroom and handy storage cupboard for coats are found off the hallway as well as the three reception rooms.
A light and airy drawing room has a feature fireplace with an open fire and enjoys views across the gardens from the double aspect windows. The spacious library with a log burning stove offers a quiet space for reading. The formal entertaining dining room has double aspect windows which offer light and lovely views of the gardens and is the perfect place for entertaining and a door leads from the room into the large kitchen.
The impressive bespoke Smallbone kitchen has a wealth of storage cupboards and appliances including a four oven Blue Aga, dishwasher, electric combination oven and microwave, gas hob and drinks fridge. Black granite worktops and a Belfast sink complement the whole area and provide ample cooking opportunities. There is a large dining area which has a table which can seat 12 people and leads to a sitting area with a feature fireplace which houses a log burner. A recently fitted boot room/utility area gives useful storage for coats/dogs and has space for the washing machine and dryer, as well as a Belfast sink. From the rear hallway you can access the cellars which have been tanked and have a spacious wine storage area as well as a dance floor which lights up and provides a great entertaining focal point. The second set of stairs are found in the rear hallway.











First Floor:
The main staircase leads to the bedrooms and bathroom on the first floor. The main bedroom is a substantial size with a feature fireplace, double aspect windows and fabulous views across the gardens and swimming pool area. A door leads to a large dressing room with a range of fitted wardrobes and a dressing table. The ensuite bathroom leads from the dressing room and has a bath and separate shower with a vanity unit, WC and heated towel rail.
There are three further bedrooms, all of a good size, with feature fireplaces and stunning views. The family bathroom has a bath, separate shower cubicle, WC, attractive vanity washstand and heated towel rail. The second staircase leads to the ground floor from this end of the house.














Annexe:
From the sitting area an attractive glass link has been constructed which leads into the one-bedroom annexe. The current owners use the ground floor room as a home office and a handy shower room is located next to the office. Stairs lead to the first floor accommodation which has a stunning open plan fully fitted kitchen, dining, sitting area - there is everything you need in the kitchen including a washing machine, fridge and cooking facilities. There is a large bedroom in the annexe which has lovely views of the gardens and fields beyond.


Outside:
The property is approached through electronically operated gates and into a large tree lined, sweeping driveway which has parking for numerous vehicles. There is a detached oak building which houses a double garage and log store. The gardens wraparound the stunning home and include lawned areas, flower beds and mature trees, as well as a range of patio areas and an outdoor swimming pool. A lovely feature is a patio area which has been constructed to look like an old church, complete with font and “derelict looking” walls and arched gate. To the rear of the house is the pool area which has a summer house for changing and storage. A wooden pump room houses the pool heating mechanism. An integrated garage can store a further vehicle or be used as a gym or for storage.





LOCATION
Droitwich Spa is a historic town within the Wychavon district of northern Worcestershire, on the banks of the River Salwarpe. The River Salwarpe takes its name for the Anglo Saxon ‘sal’ meaning salt and ‘weorp’ meaning to churn up, describing the salt brines which the river flows across. The town is situated upon massive salt deposits which have been extracted since ancient times, the natural Droitwich brine contains 2½ lbs. of salt per gallon - ten times stronger than sea water and rivalled only by the Dead Sea.
Droitwich shopping is mainly focused in the traditional town centre around Victoria Square, leading to the St Andrew’s Square shopping centre and down to the original High Street, with its local pubs and an eclectic mix of traditional shops. Farmers’ markets are also held regularly in Victoria Square. The Norbury Theatre hosts regular shows yearround, including an annual pantomime, and also shows films.
On the outskirts of the town is the famous Chateau Impney is now a hotel, restaurant and conference centre. The lido was renovated in 2007 and the Lido Park remains a pleasant and popular space. Droitwich leisure centre at Briar Mill has gym facilities, sports halls, a swimming pool and squash courts. There are also outside football and astroturf pitches with floodlighting. The centre also runs a squash league and archery society.









Registered in England and Wales. Company Reg No: 08775854.
VAT Reg No: 178445472 Head Office Address: copyright © 2024 Fine & Country Ltd.
Utilities, Services & Property Information
Utilities: Mains electricity & water. Private drainage via a septic tank. Gas-fired central heating.
Services: Monitored alarm system. Superfast broadband available –please check with your local supplier. 4G/5G available – please check with your local supplier.
Construction: Standard.
Parking: Triple garage and off-road parking for 4+ vehicles.
Local Authority Wychavon Council Tax Band G
Tenure Freehold
Viewing Arrangements
Strictly via the vendors sole agents Fine & Country on 01905 678111
Website
For more information visit www.fineandcountry.co.uk/droitwich-spaestate-agents
Opening Hours
Monday to Friday 9.00 am – 5.30 pm Saturday 9.00 am – 1.00 pm




Agents notes: All measurements are approximate and for general guidance only and whilst every attempt has been made to ensure accuracy, they must not be relied on. The fixtures, fittings and appliances referred to have not been tested and therefore no guarantee can be given that they are in working order. Internal photographs are reproduced for general information and it must not be inferred that any item shown is included with the property. For a free valuation, contact the numbers listed on the brochure. Printed 17.06.2024


YOU CAN FOLLOW VANESSA ON VANESSA BRADFORD
Fine & Country Droitwich Spa
T: 01905 678111 | M: 07967 046051
email: vanessa.bradford@fineandcountry.com
Vanessa is a Real Estate specialist who has worked within the upper quartile of the property market for many years and demonstrates exceptional knowledge, experience and skill. She shows owners how to achieve the best possible prices for their homes and uses her considerable negotiating skills to ensure that all offers reach their full potential. She has grown up in Worcestershire and lives with her husband, daughter and 4 dogs in the small hamlet of Oddingley. She supports the Fine and Country Foundation, helping the homeless and less fortunate by organising charity events locally. In her spare time, she loves walking her dogs, cooking and travelling.
FINE & COUNTRY
Fine & Country is a global network of estate agencies specialising in the marketing, sale and rental of luxury residential property. With offices in over 300 locations, spanning Europe, Australia, Africa and Asia, we combine widespread exposure of the international marketplace with the local expertise and knowledge of carefully selected independent property professionals.
Fine & Country appreciates the most exclusive properties require a more compelling, sophisticated and intelligent presentation – leading to a common, yet uniquely exercised and successful strategy emphasising the lifestyle qualities of the property.
This unique approach to luxury homes marketing delivers high quality, intelligent and creative concepts for property promotion combined with the latest technology and marketing techniques.
Absolutely fantastic. The best service from any estate agent - and I’ve met a few. Vanessa is a superb professional, and exceeded all our expectations both in her approach and what she achieved in selling our house, sold the weekend it went on the market. Thanks to her and the whole team. Highly recommended.”

We understand moving home is one of the most important decisions you make; your home is both a financial and emotional investment. With Fine & Country you benefit from the local knowledge, experience, expertise and contacts of a well trained, educated and courteous team of professionals, working to make the sale or purchase of your property as stress free as possible.
