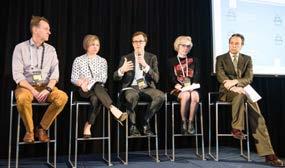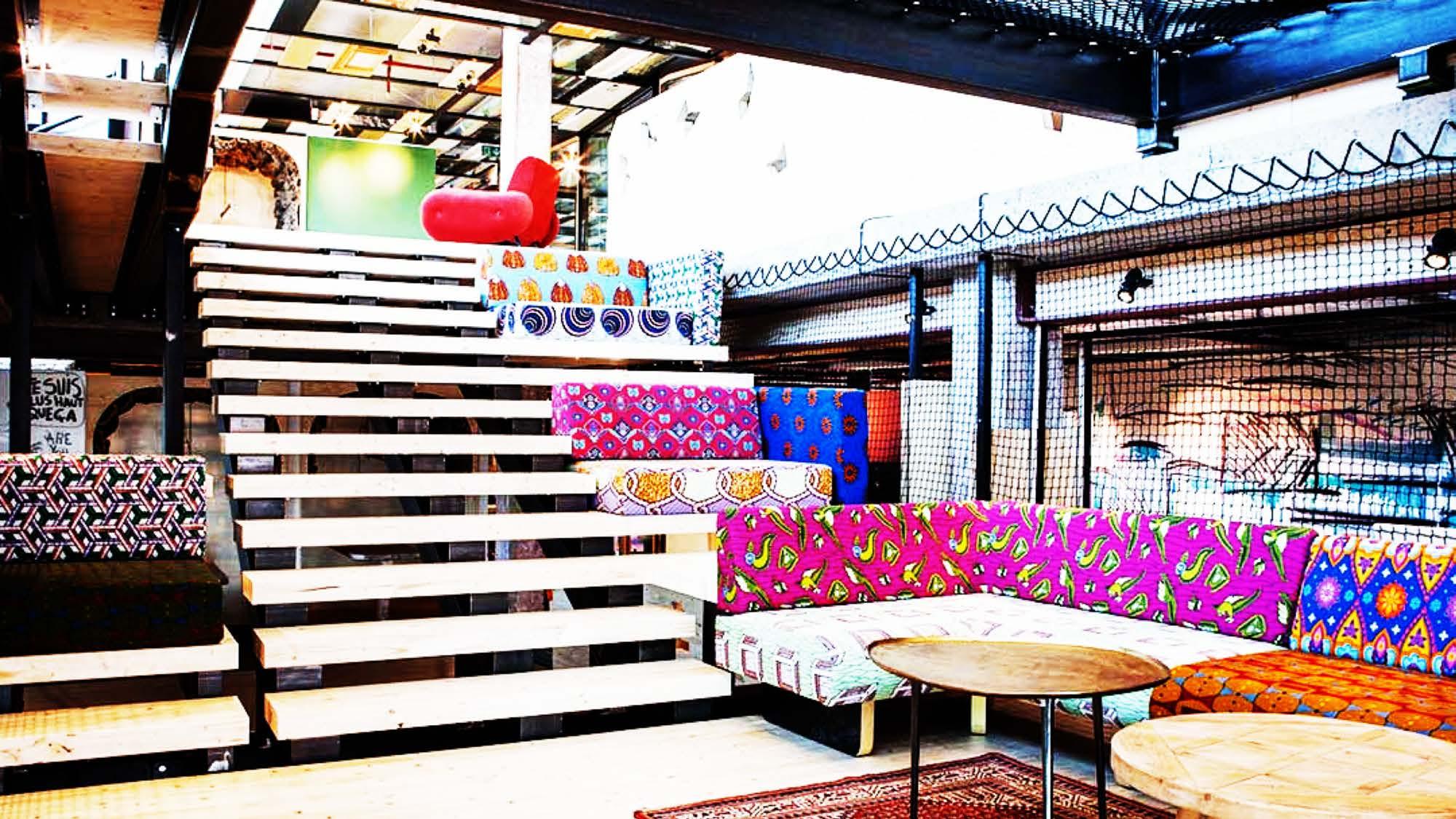
1 minute read
Silversquare Central gate
from FIRe presentation
CENTRAL GATE SILVERSQUARE

A perfect fit for our innovative and creative ecosystem
FOREFRONT CENTRAL GATE DESIGN
Opening end of Q2 2021, this coworking space will be the final destination of FIRe.






Its design is the fruit of a collaboration with Collectif MANIERA, a Brussels Gallery founded in 2014 with strong presence on the global design market.
FOREFRONT CENTRAL GATE DESIGN
Architects & visual artists inspired by spatial environment.





They create objects inspired by the search for collision between the fields of architecture, design & art
HIGH QUALITY & SUSTAINABLE SERVICES
7000M 2 of opportunities on 4 floors

20 Meeting rooms and an event space with 2 auditorium for 118 and 250pax Common garden and Rooftop terrace Cockpits, phone booth & breakout zones Coworking café and Restaurant by Les Compagnons –sustainable, local and seasonal, crafted food & coffee Bicycle and car parking Bringme parcel box Showers Basic Fit gym, …









