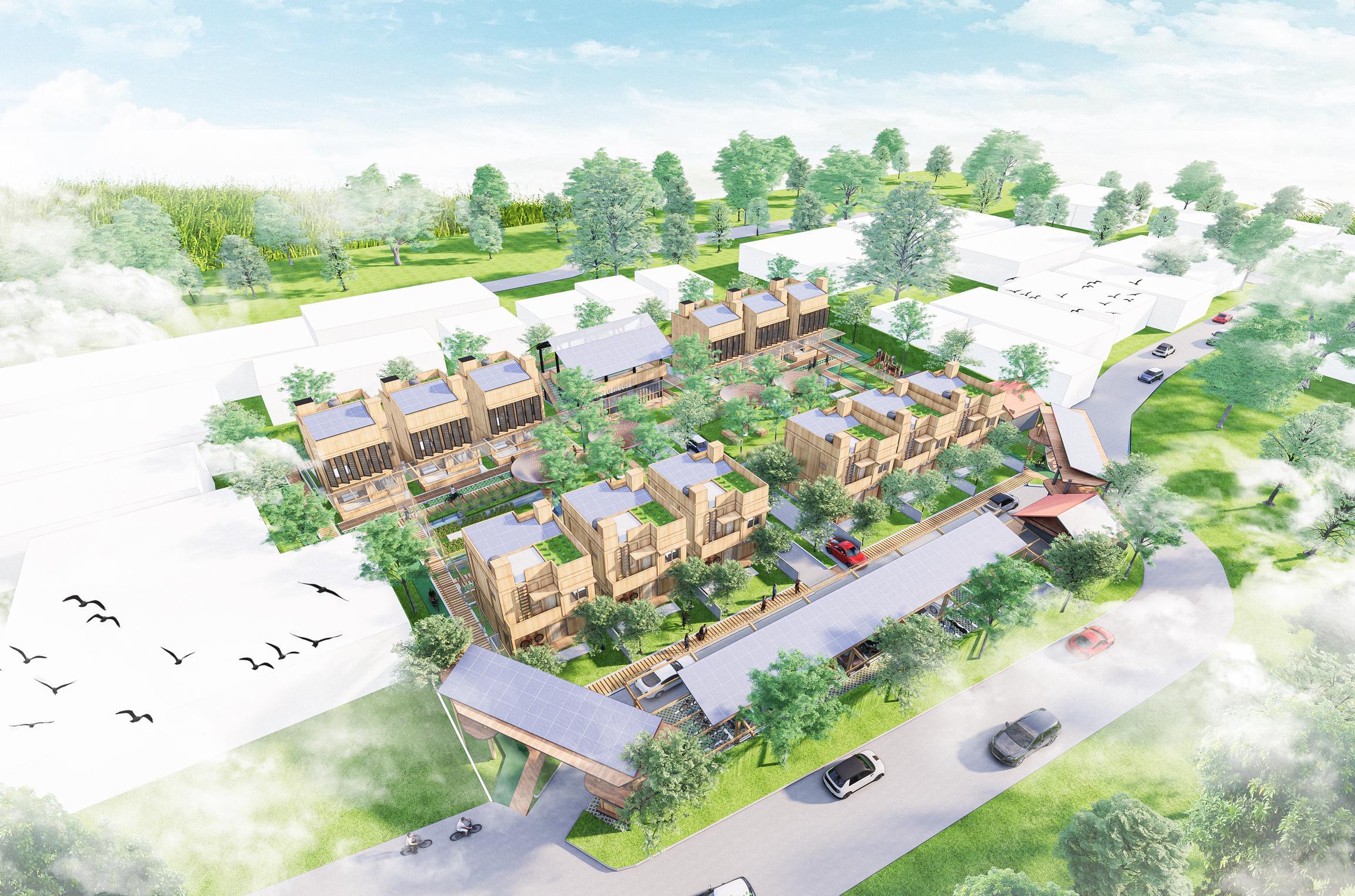
A housing complex needs to think about how the community lives in it. Using the five principles of wellbeing in designing, thinking about sustainability with CLT as a low-carbon sustainable material, and community food security when disasters occur (such as Covid-19) with urban farming.
COMMUNITY
CONCEPT
SUSTAINABLE HOUSE CONCEPT
RESILIENT CONCEPT
1
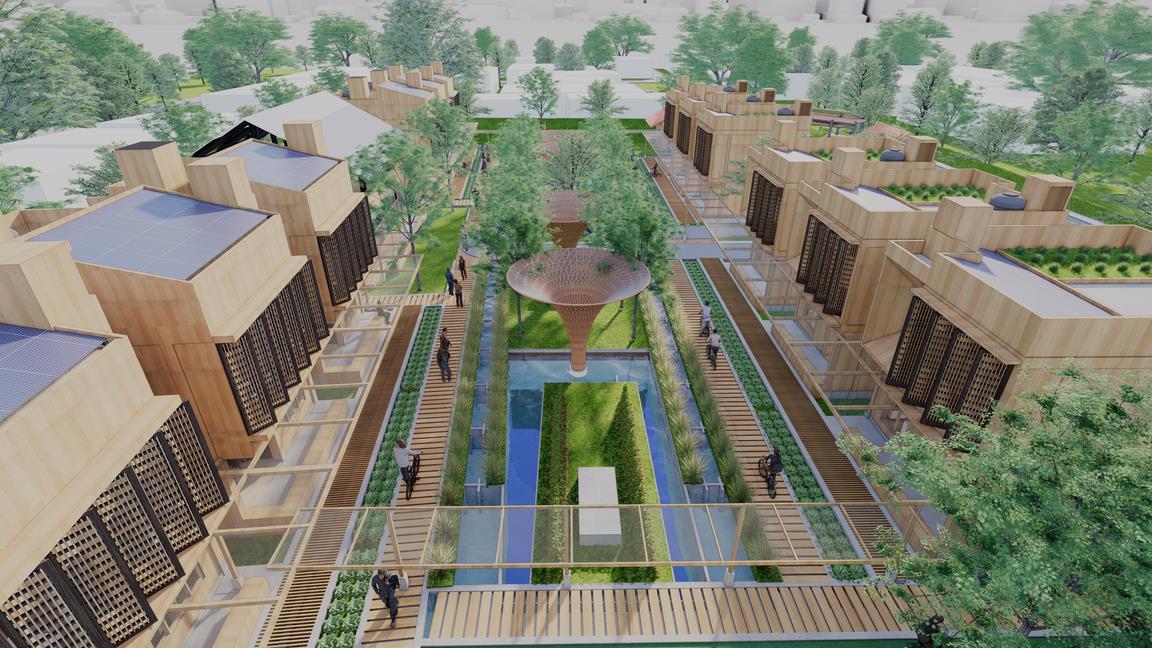
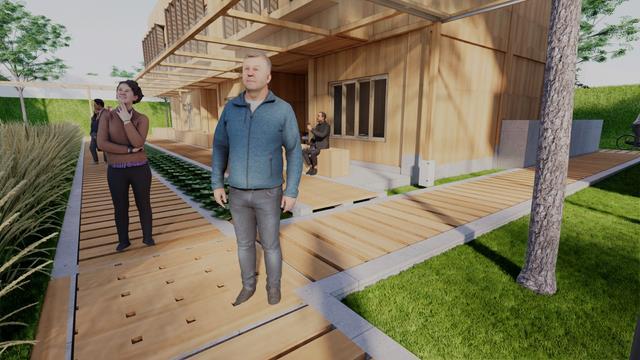
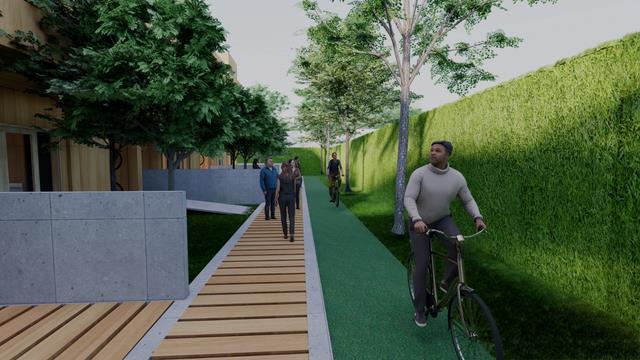
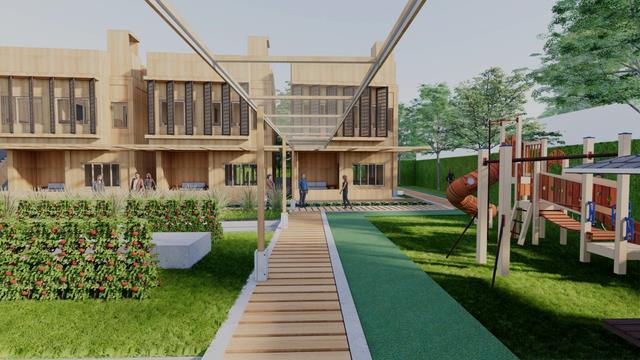
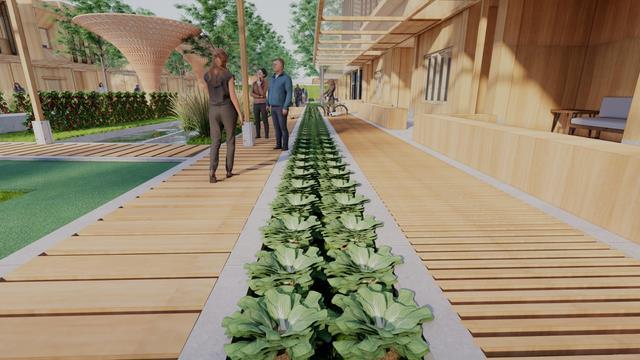
Planet Care: CLT Materials, Renewable water management, solar panel, Urban farming People Connect: Zero GSB with pathway and public seat to strengthening the community Body be active: Bicycle lane 100% connected, pathway for pedestrian and jogging Mind Keep Learning: playground facility with urban farming education area Spirit give, place take notice: urban farming in zero GSB areas to provide positive impact for community 1 2 3 4 5 COMMUNITY CONCEPT 1 2 3 4 5 Planet Care People Connect Body be active Mind Keep Learning Spirit give, place take notice
SUSTAINABLE HOUSE CONCEPT
The construction of modular housing is a solution to minimize construction time and material waste so that it can be an effort to support reducing the carbon footprint in construction. Sielti housing is campaigning for housing made from CLT (Cross Laminated Timber) processed wood which is stronger, resistant to disasters in Indonesia such as earthquakes, and minimizes the impact of fire, and more sustain. According to research, CLT is able to reduce the potential for global warming by 26.5% in the construction sector compared to conventional materials [1]. Apart from supporting sustainability, the impression of a wooden residence is also a innovation in urban areas so that users can be more relaxed when they come home from work with the presence of natural elements.
Environmental benefits of using hybrid CLT structure in midrise non-residential construction: An LCA based comparative case study in the U.S. Pacific Northwest Author links open overlay panelFrancesca Pierobon a, Monica Huang b, Kathrina Simonen b, Indroneil Ganguly 1

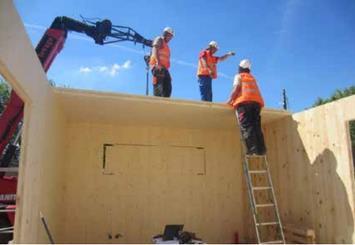
Prefabricated modular: requires fast installation time, minimizes carbon footprint in construction, reduces overhead costs
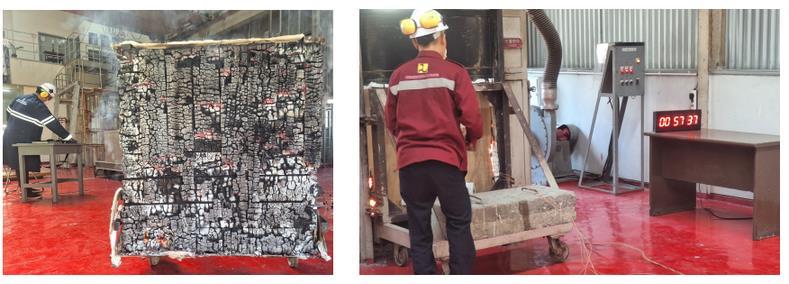

Due to its fire resistance, unlike steel, CLT remains structurally stable when exposed to high temperatures.
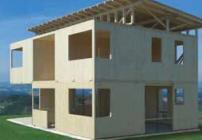
CLT can handle seismic activity because its flexibility is resistant to earthquake shocks.
Sustainable: made from production forest wood and fabricated to be more durable and resistant
Source: https://inclt.id/
HEALING BY PLANT
Urban people are always stressed with their work and want healing in the countryside
Providing a village plantation atmosphere for healing and producing secondary food needs

However, because city residents are always busy and don't have time, community gardens are created
URBAN RESILIENT CONCEPT
SURVIVED BY PLANT

some emergencies, such as pandemics, cause lockdowns
Urban farming within the area allows residents to use it as a temporary food source they can survive with the concept of food security

Through urban farming at zero GSB and front gardens managed by gardeners, agricultural products can be utilized together.
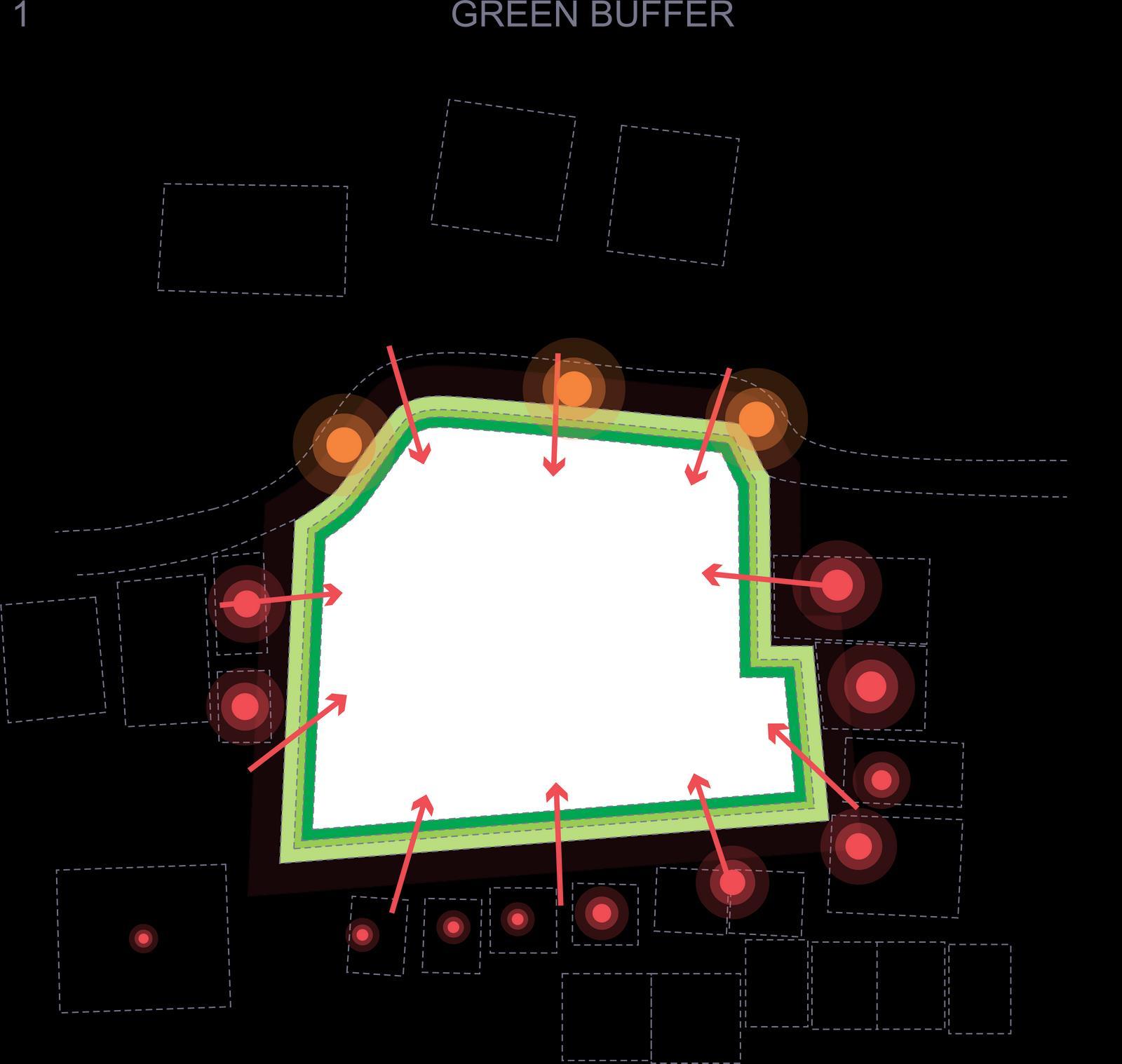


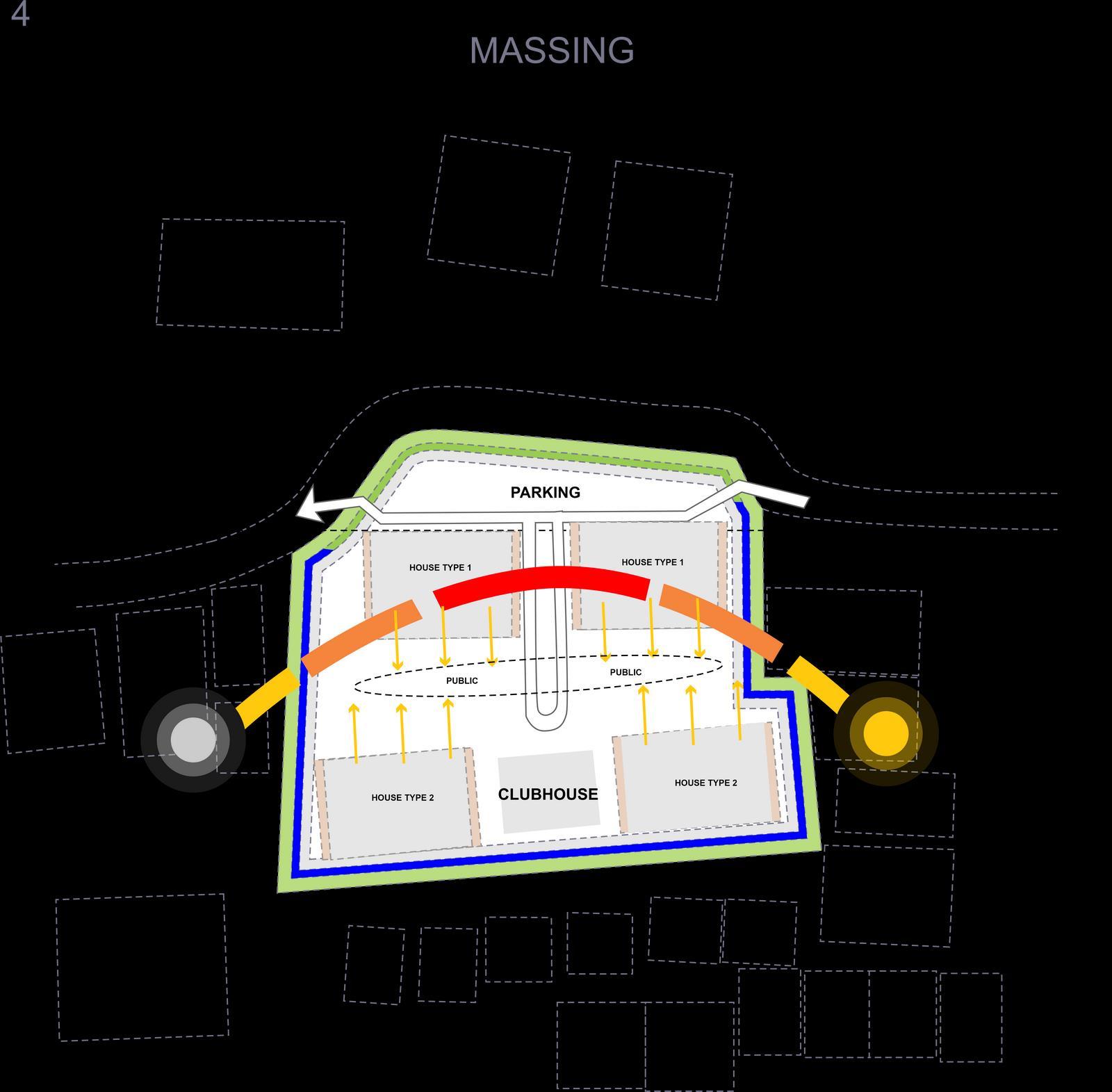
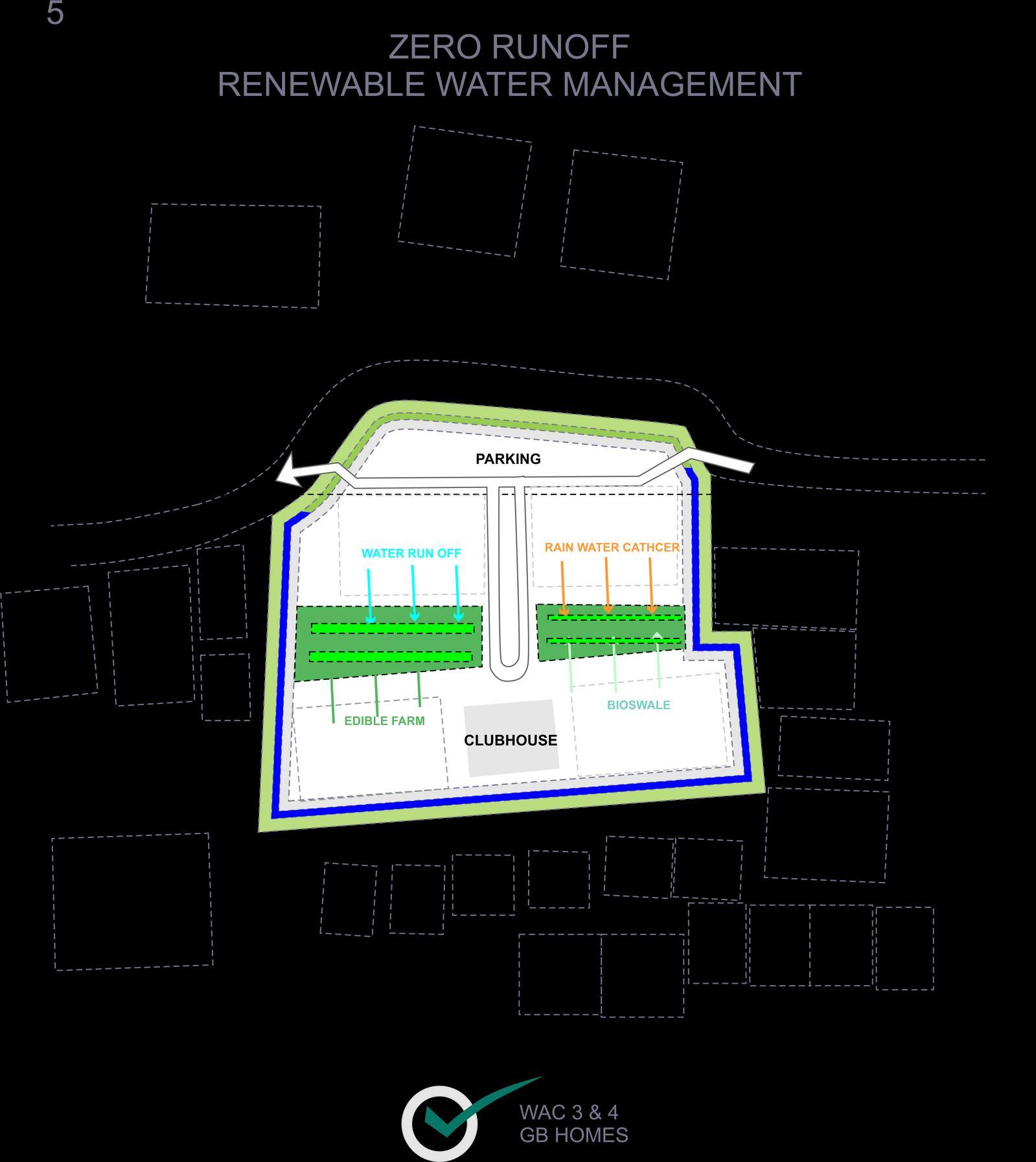
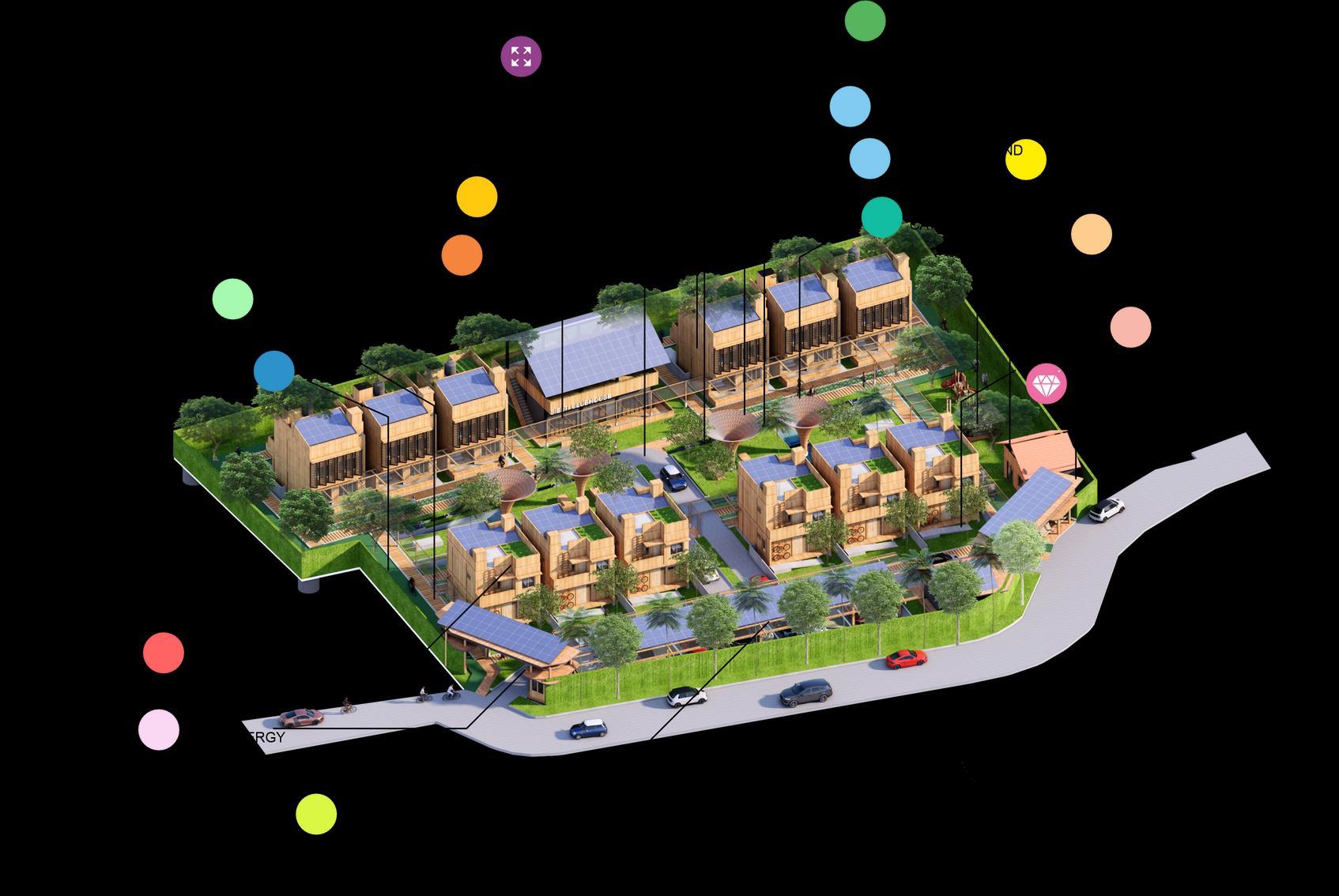

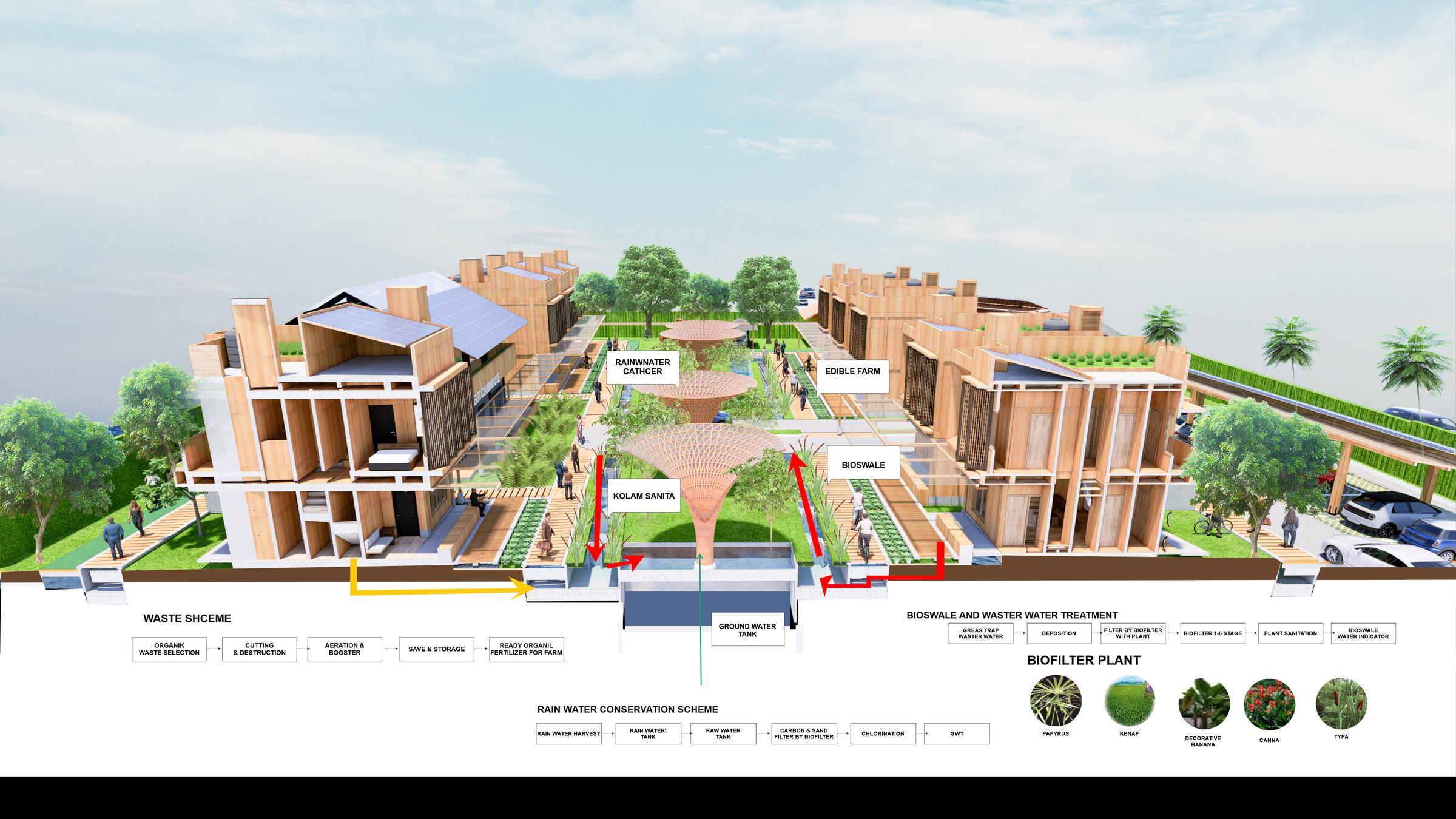
Assesment:
fire form with results 97/100
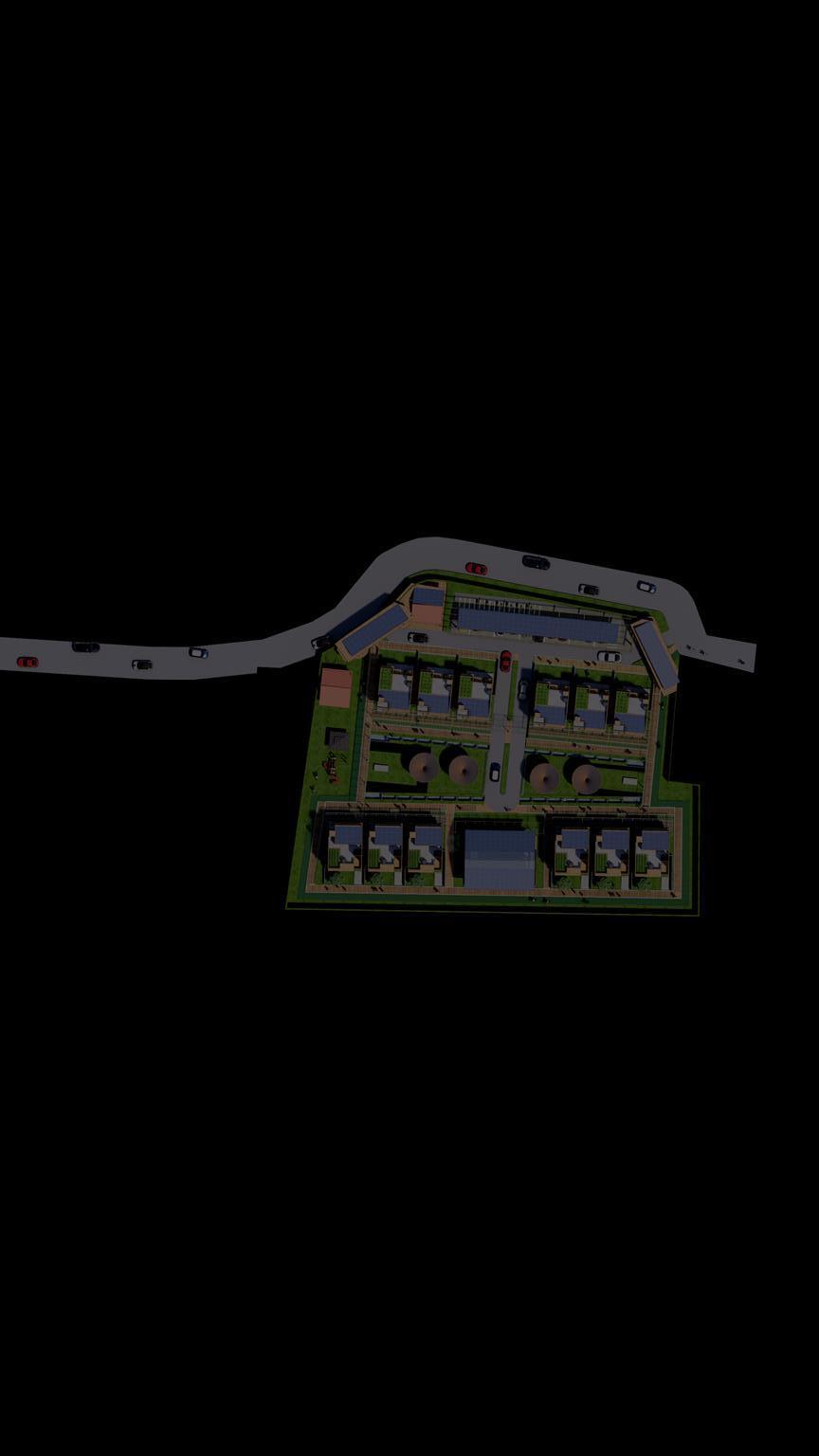
Standard Approach
• SNI 03-1735-2000, Tata cara perencanaan akses bangunan dan akses lingkungan untuk pencegahan bahaya kebakaran pada bangunan rumah dan gedung
• SNI 03-1746-2000, Tata cara perencanaan dan pemasangan sarana jalan keluar untuk penyelamatan terhadap bahaya kebakaran pada gedung
• SNI 03-6464-2000, Tata cara penanggulangan darurat untuk bangunan
• SNI 03-6652-2002, Tata cara perencanaan proteksi bangunan dan peralatan terhadap samba ran petir
• SNI 03-7012-2004, Sistem manajemen asap di dalam mal, atrium, dan ruangan bervolume besar

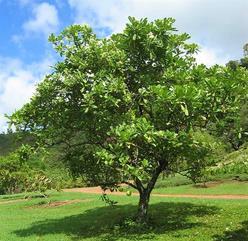
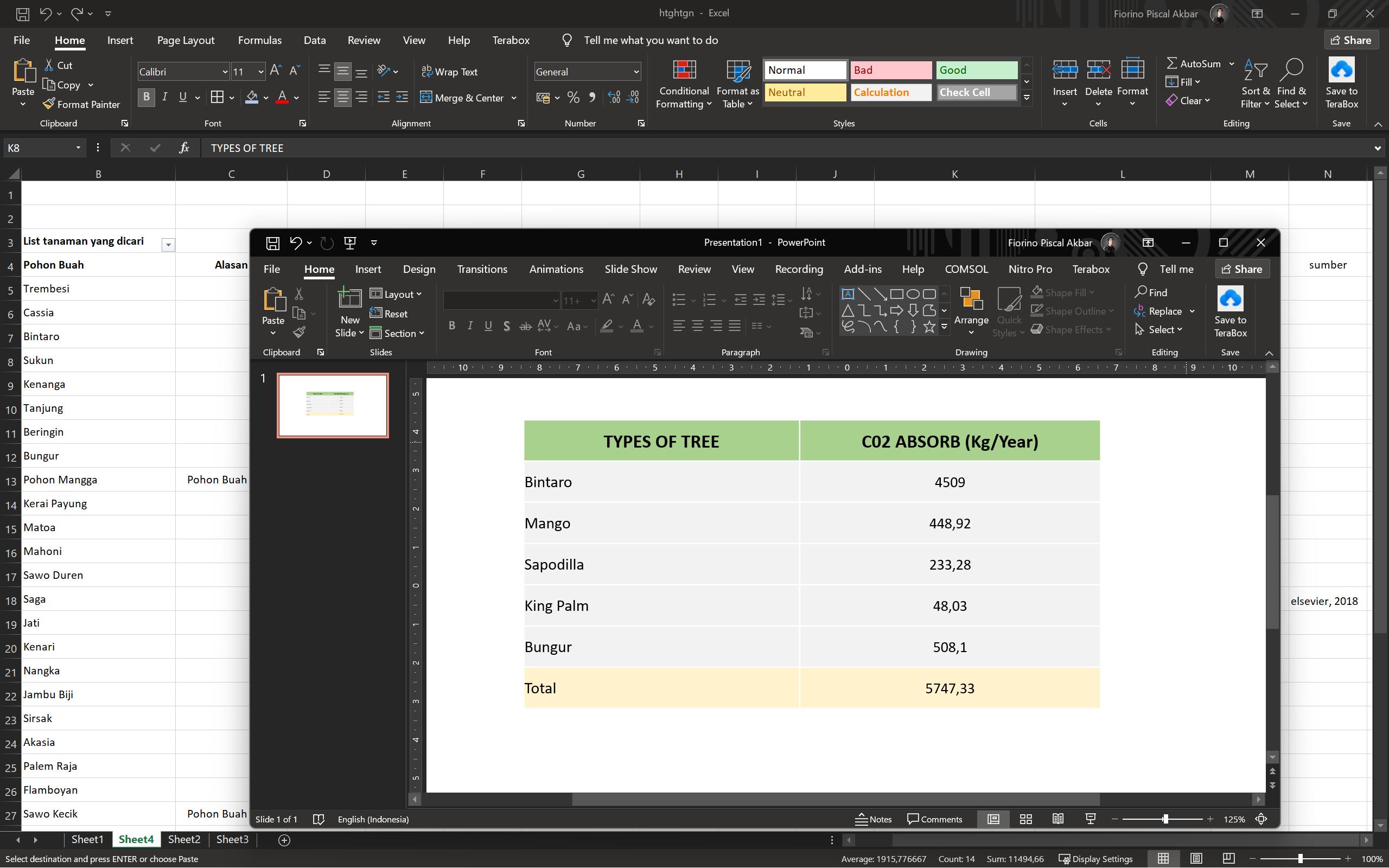
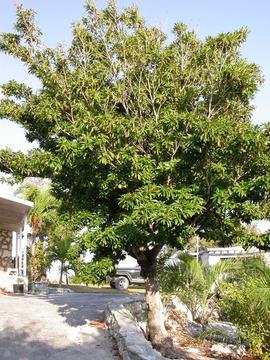

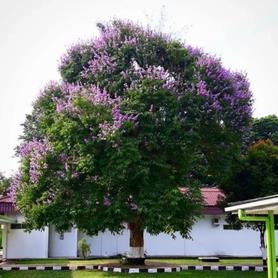
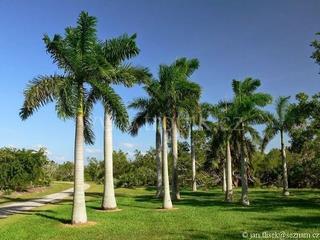 Bintaro
Sapodilla
Mango
King Palm
Bungur
Bintaro
Sapodilla
Mango
King Palm
Bungur
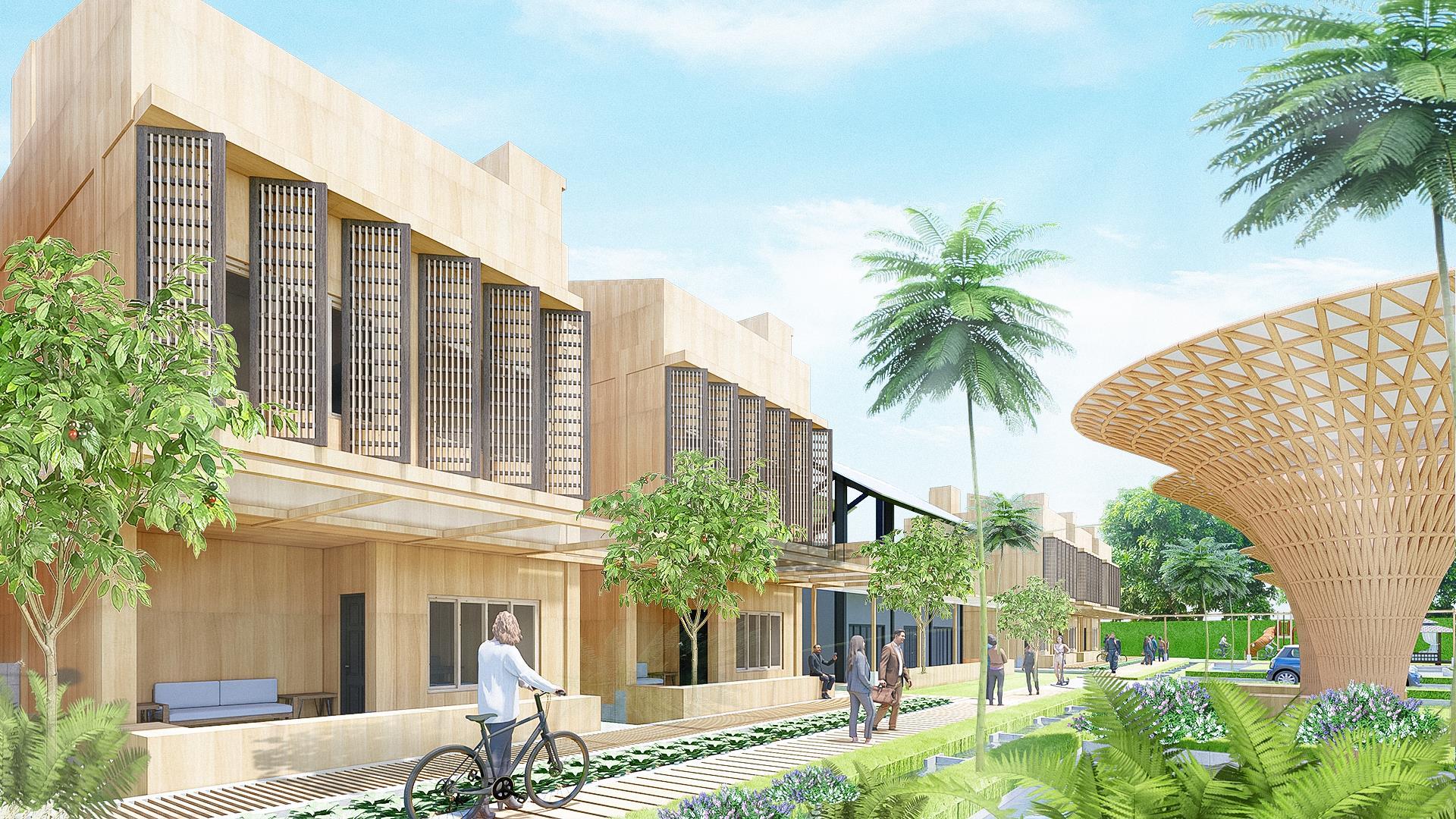
Simulation Software
3D Modelling and BIM









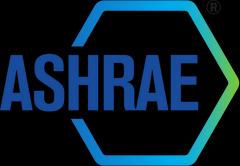
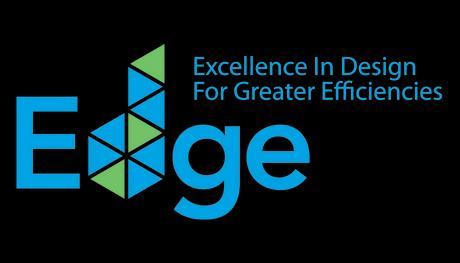
Micro Climate Analysis Wind Dynamics and Ventilation Lightning & Thermal Comfort Renewable Energy Sustainability impact calculator
Micro Climate & Site Data
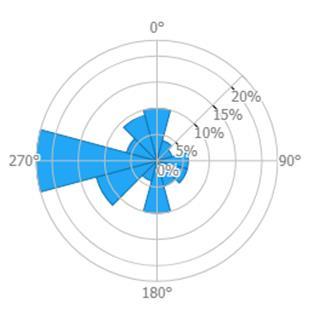
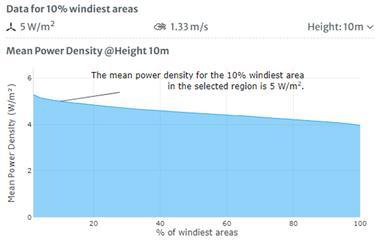
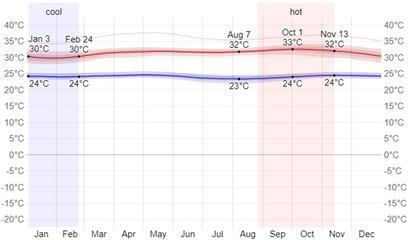
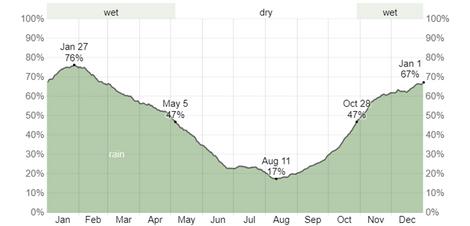
Micro Climate Data
Site Precipitation Data
The annual precipitation is about 2785 mm
The wide range betbeen humidity and dry bulb
Simulation graph, indicates the site comfort
Site Temperatue Data
Comfort months : May, June, August, September and October
Dry bulb temperature simulation.
Micro Climate Data
Highest temperature in site is 31.6 oC on September, and lowest in site is 21.6 oC on July
Average temperature is 27.6 oC
Wind Velocity Data
Wind speed at 2.81 m/s from west to east
Average wind speed at 1.34 m/s
Design optimization :
Passive Design
Strategy
Adaptive Material Strategy
Daylighting Strategy Ventilation Strategy
Modular CLT Exterior Daylighting
Interior Daylihting
Natural Cross Ventilation
Stack Effect
Water Efficiency Strategy Vegetation Strategy
Zero Water Run Off
Rainwater Harvesting
Pollutant Absorbent Vgetation



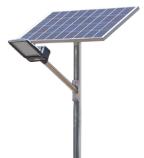

Strategy ACTIVE DESIGN : Lighting Strategy Water Efficiency Strategy IoT Strategy LED Lamp Smart Solar Street Light Schneider Smart Home System Orgus Occupancy Sensor Greywater Recycle Rainwater Harvesting
Active Design
CLT Slab + membrane + cement screeding CLT Wall panel
CLT Primary beam 30x25
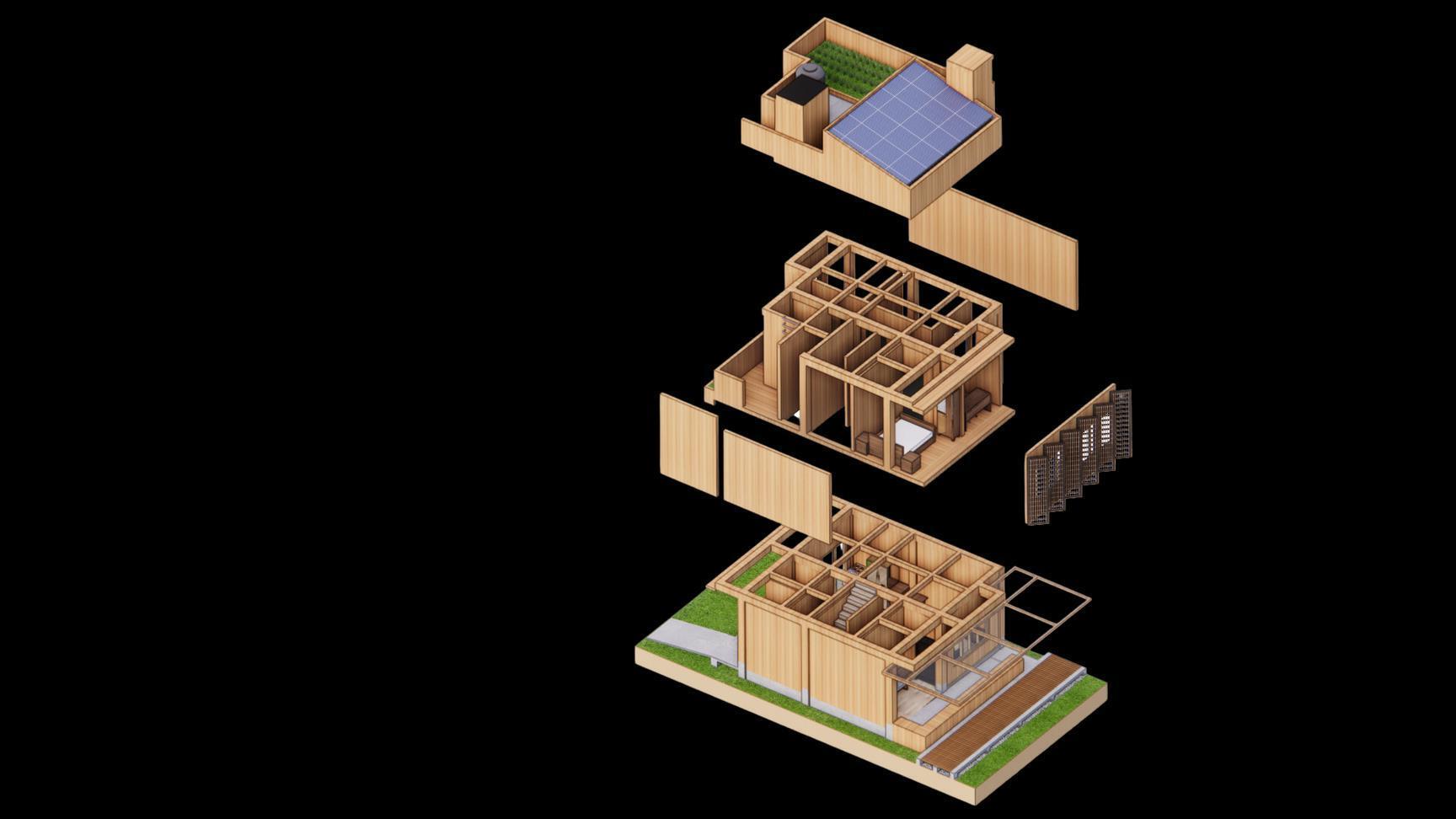
CLT secondary beam 20x15
CLT Column 30x30
jalousie window

Wall panel
Slab 20 cm CLT secondary beam 20x15
CLT Column 30x30
Grill
Pedestal
CLT Column 8,72 m3 BOQ CLT Structural slab CLT Wall Panel Concrete Lightweigth brick 44,95 m3 23,74 m3 24,67 m3 2,68 m3 Modular sustain material Regular Material 93,81 m3 + 75% Cost of modular and sustain material CLT Beam 16,40 m3 Steel works 0,70 m3 + 28,05 m3 Grande type 97/120
CLT
Concrete
Gruter
CLT


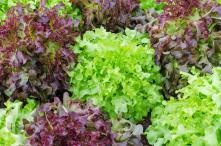


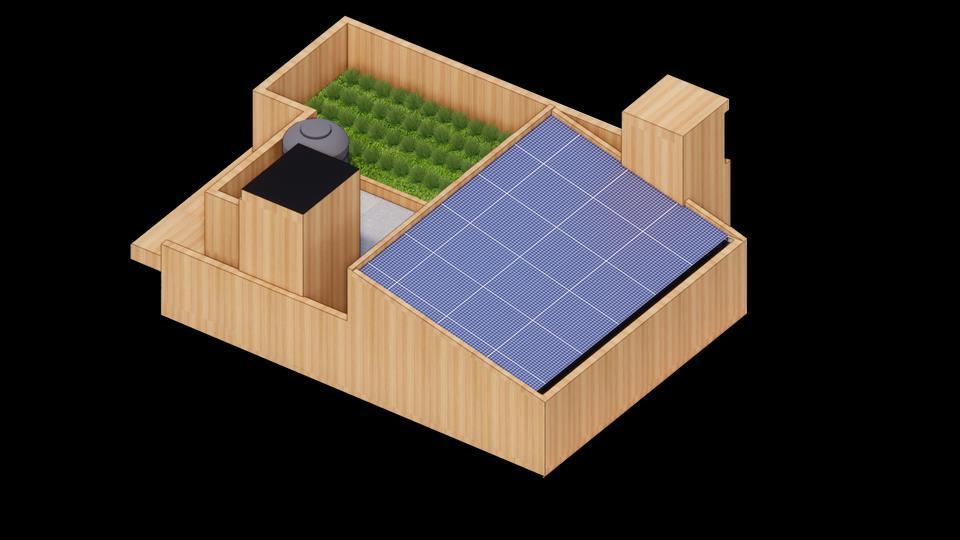
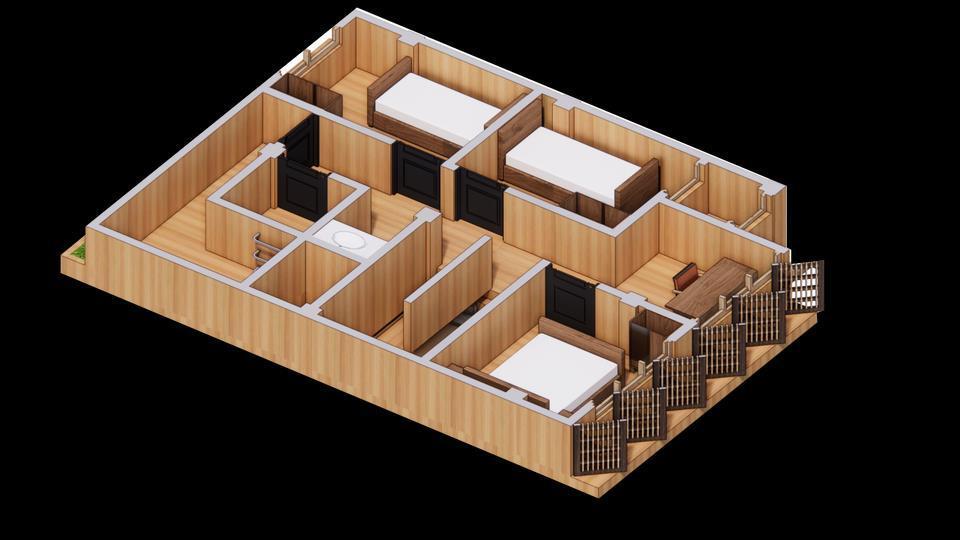
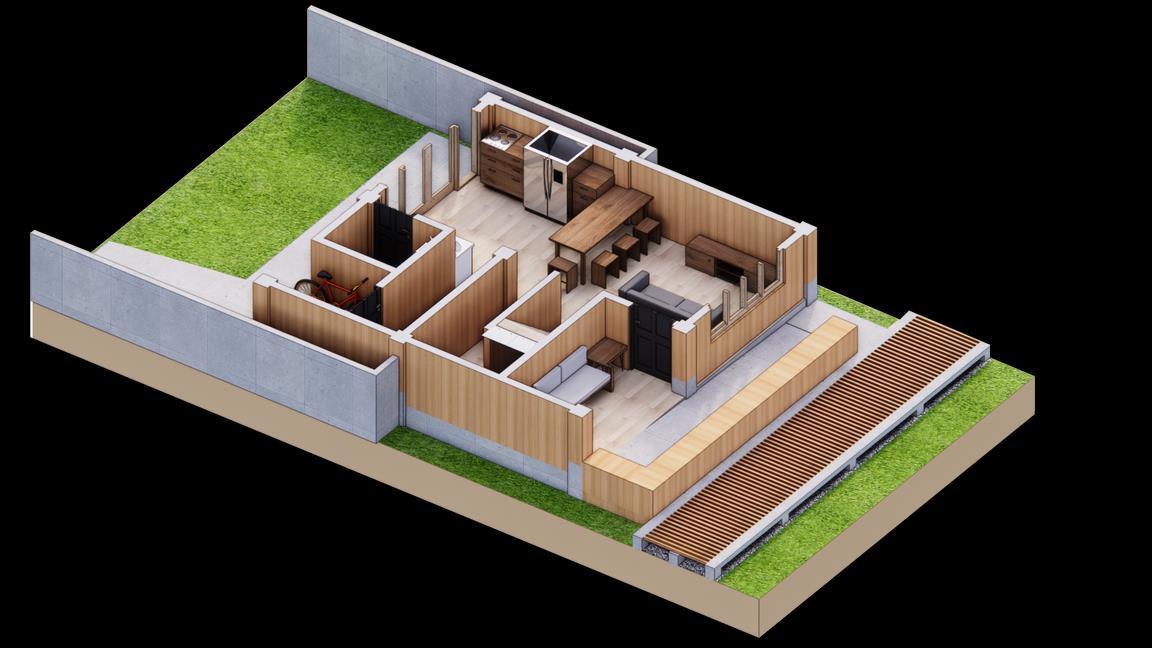







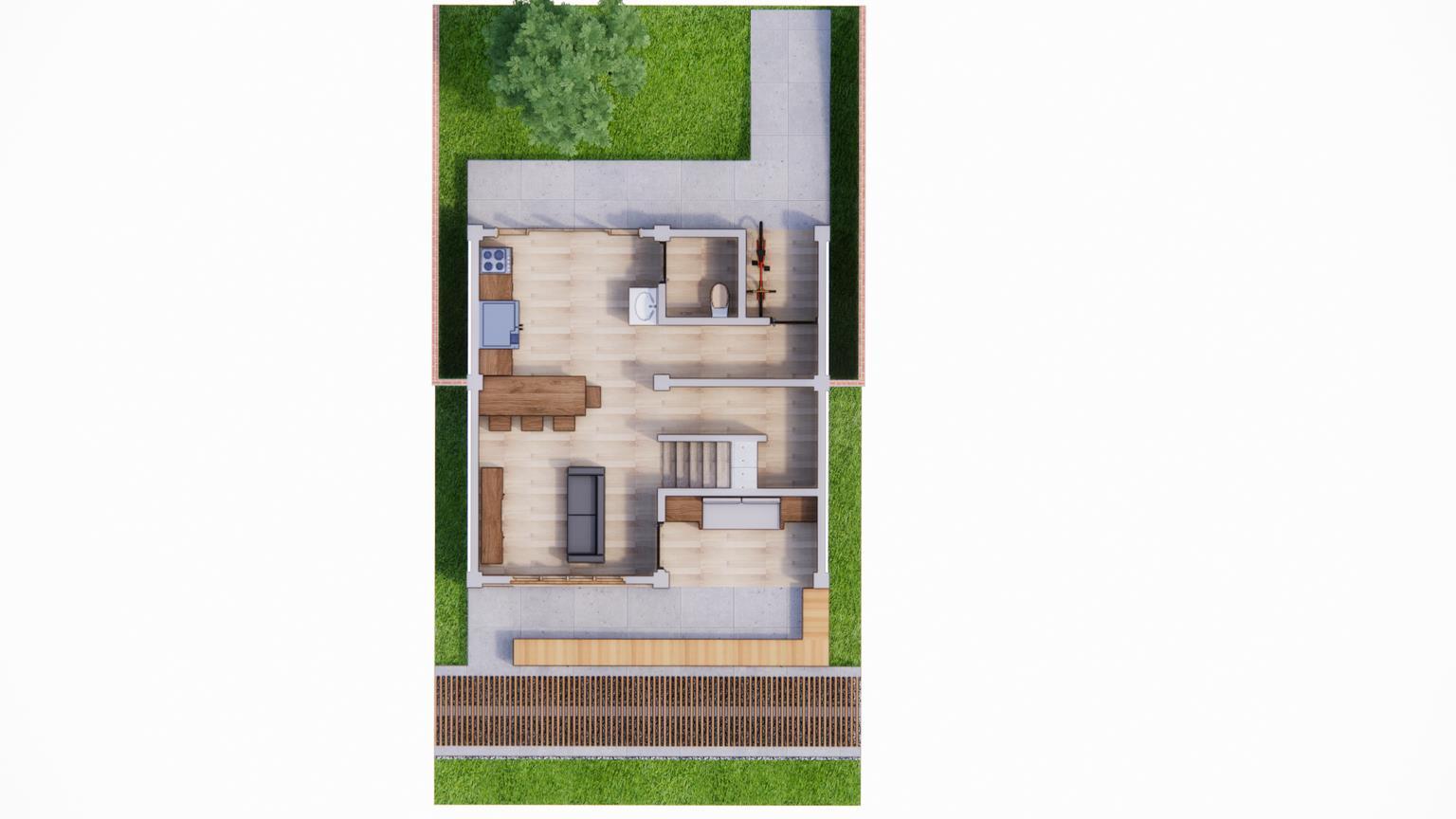
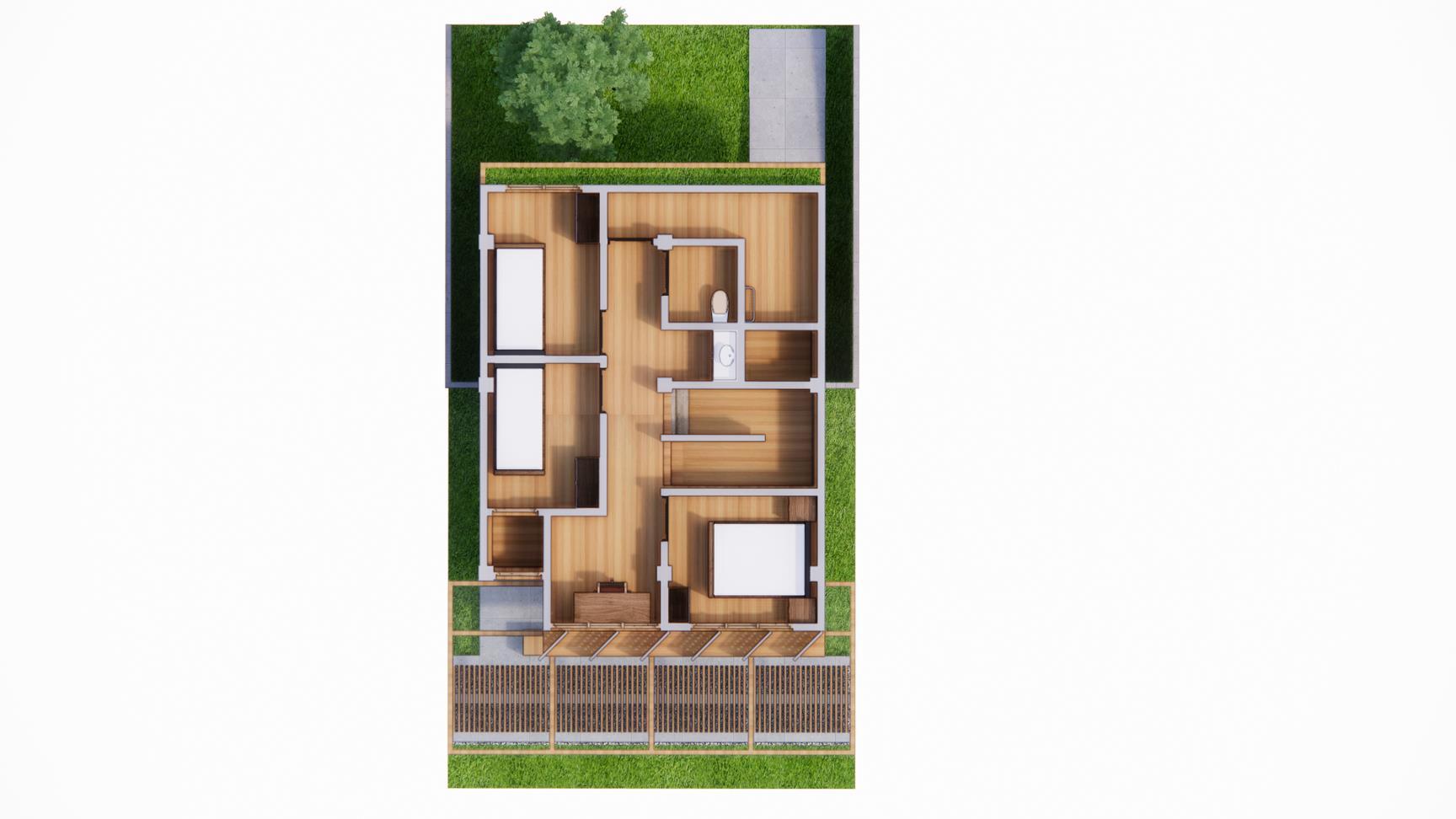
• Outdoor parlour • Living room Vegetation Urban farming Tomato grass 1 2 3 4 5 6 7 8 9 10 4 6 11 12 13 14 15 16 C B Operatable windows and floor plan ratio: • Ist floor: 26% • 2nd floor: 30% 1ST FLOOR 2ND FLOOR


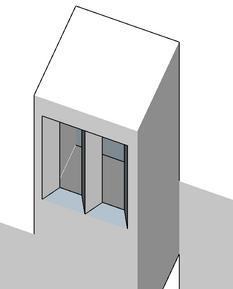

1st Floor Wind Velocity: 0.34 m/s

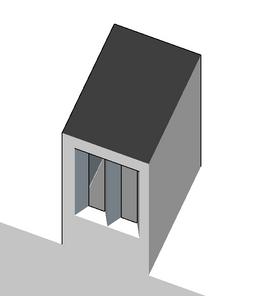

2nd Floor Wind Velocity: 0.57 m/s

Technology 1st Floor Wind Velocity: 0.34 m/s 2nd Floor Wind Velocity: 0.57 m/s
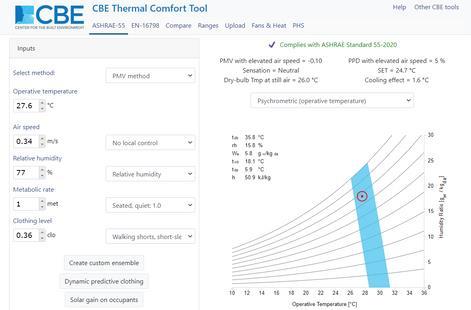

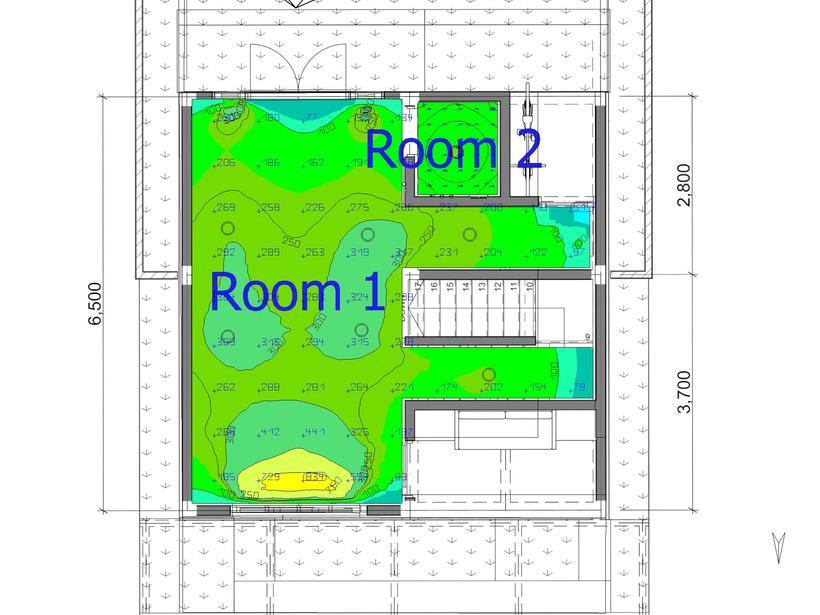
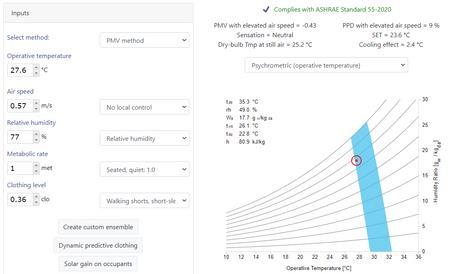


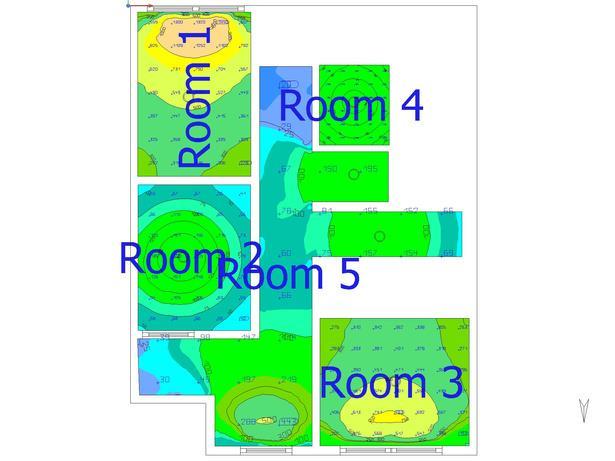
Wind
Comfort
Passive
THERMAL COMFORT
Visual Comfort (Daylighting) 120-250 lux SNI 1st floor daylighting Avg: 201 lux 32% area 120-250 lux SNI 2nd floor daylighting Avg: 212 lux 40% area
Cooling
Thermal Comfort

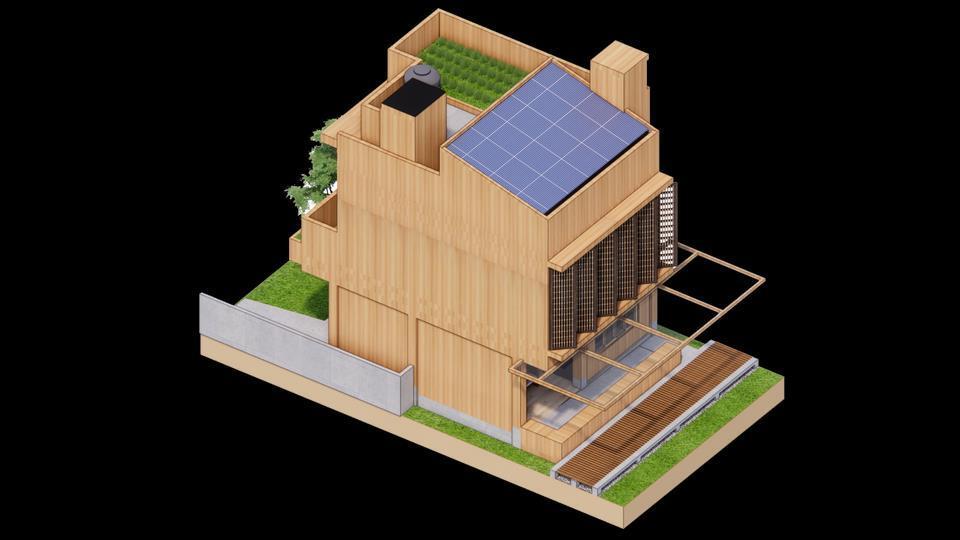
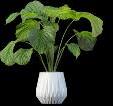




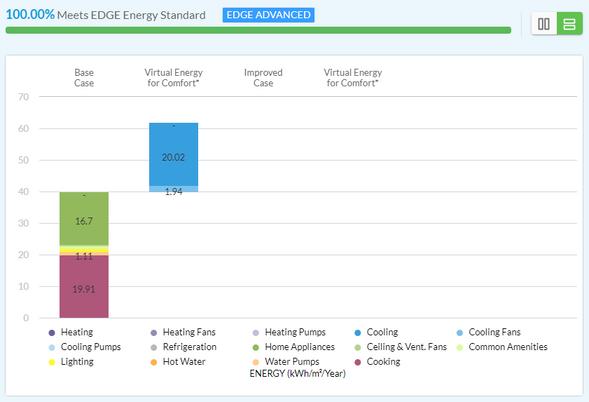
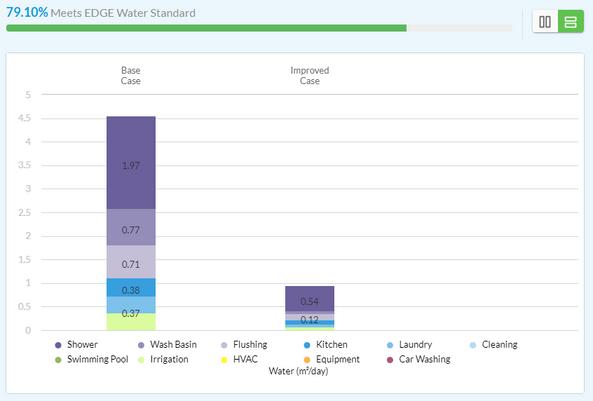



















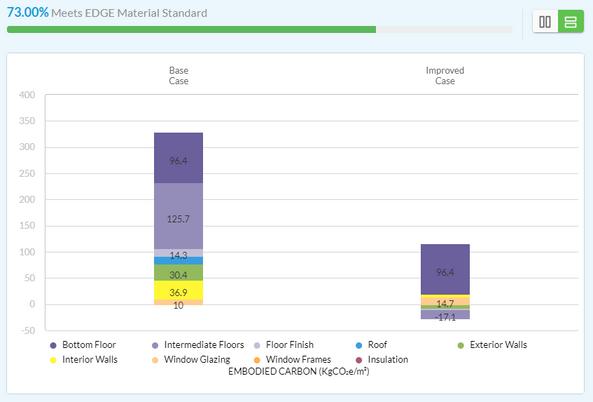
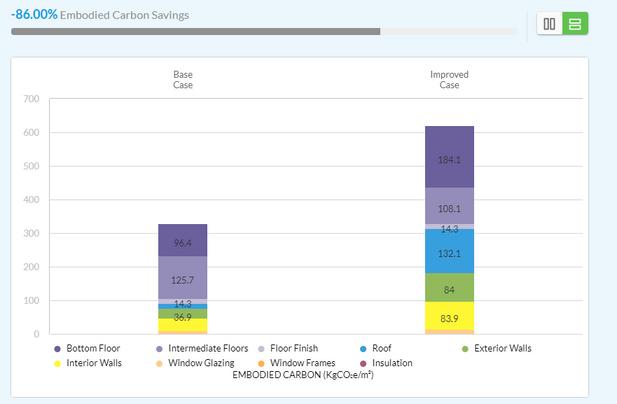 Embodied Carbon with CLT
Embodied Carbon with Conventional Material (Brick, concrete)
Embodied Carbon with CLT
Embodied Carbon with Conventional Material (Brick, concrete)
TOTO CW811NPJ
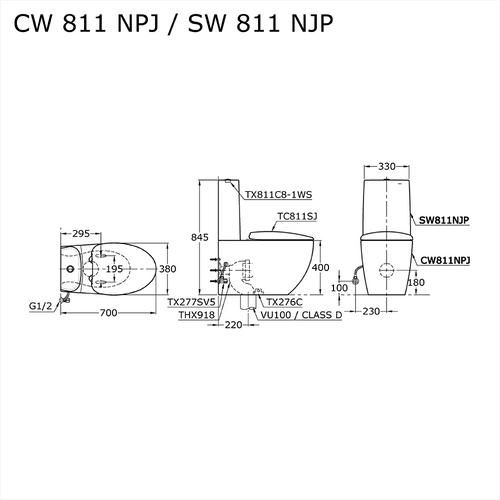
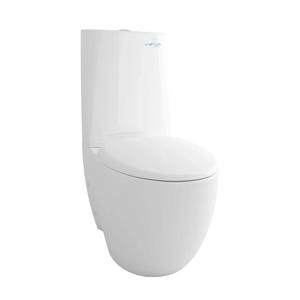
4,5 L/Flush
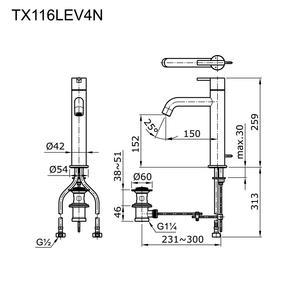
TOTO TX116LEV4N
7 L/Minute
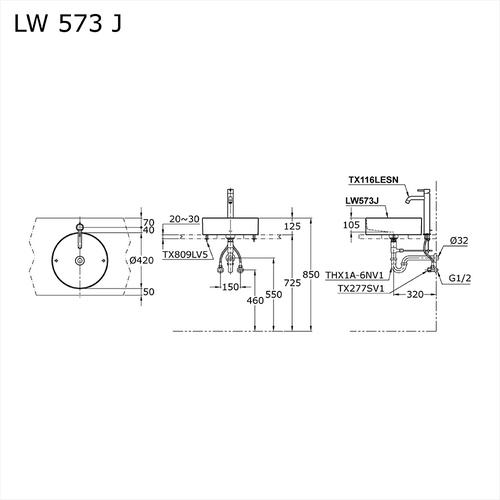
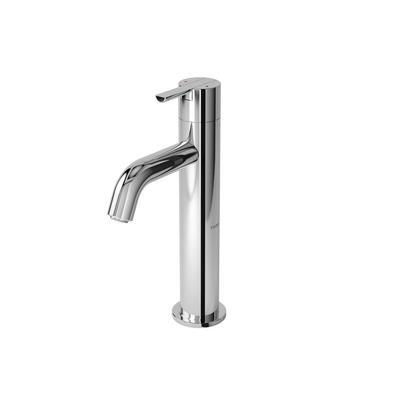
TOTO LW573J
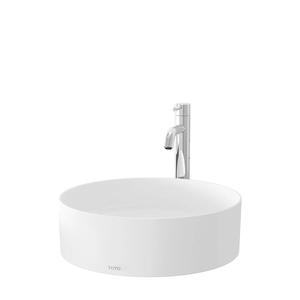
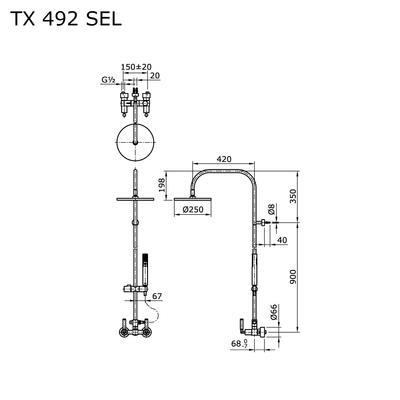
TOTO TX492SEL
8 L/Minute
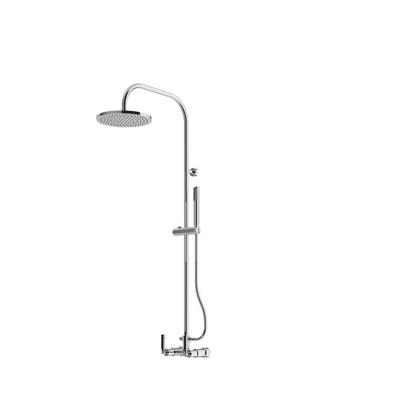
Plumbing System
Clean Water
Rainwater
Catchment
Grey Water

Toilet 2nd floor
Shaft Plumbing

Toilet 1st floor



















CLOSET
FAUCET
WASTAFEL
SHOWER
Rooftank
IPAL
GRANDE
Lavatory 1st floor
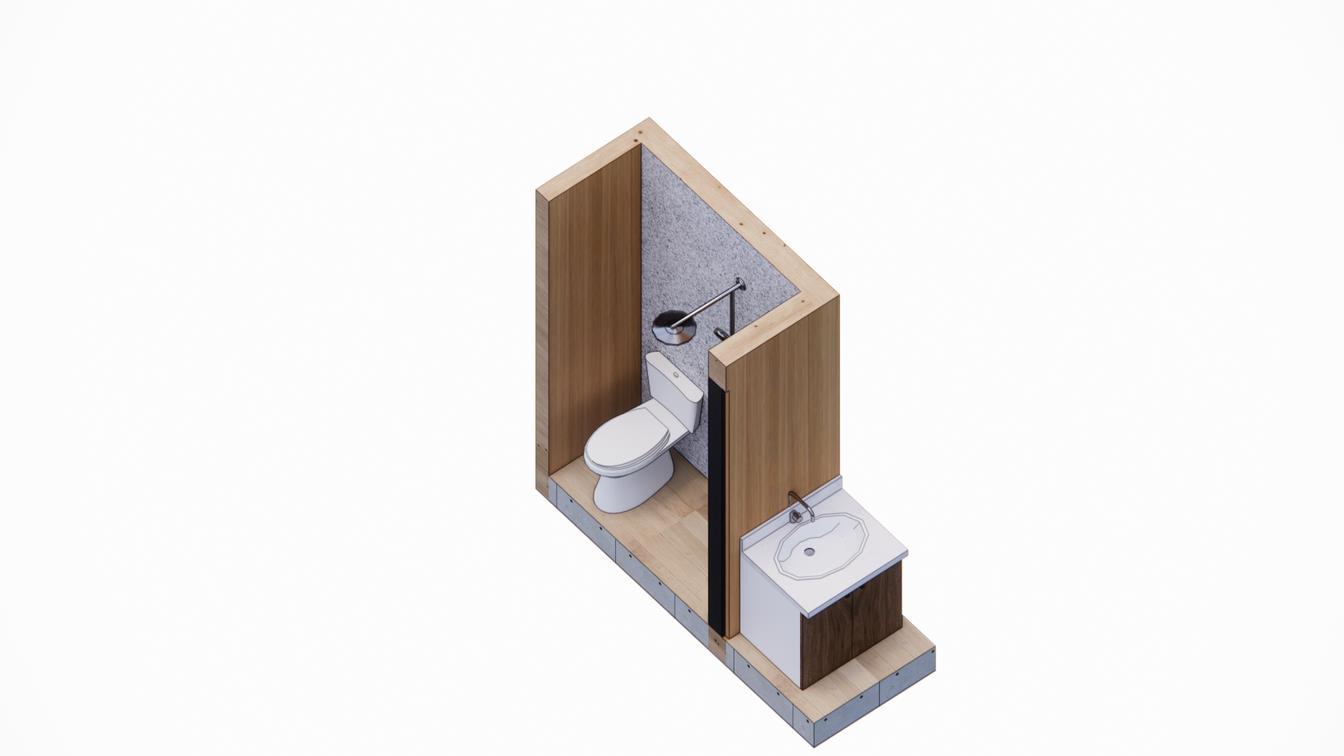








Lavatory 2nd floor








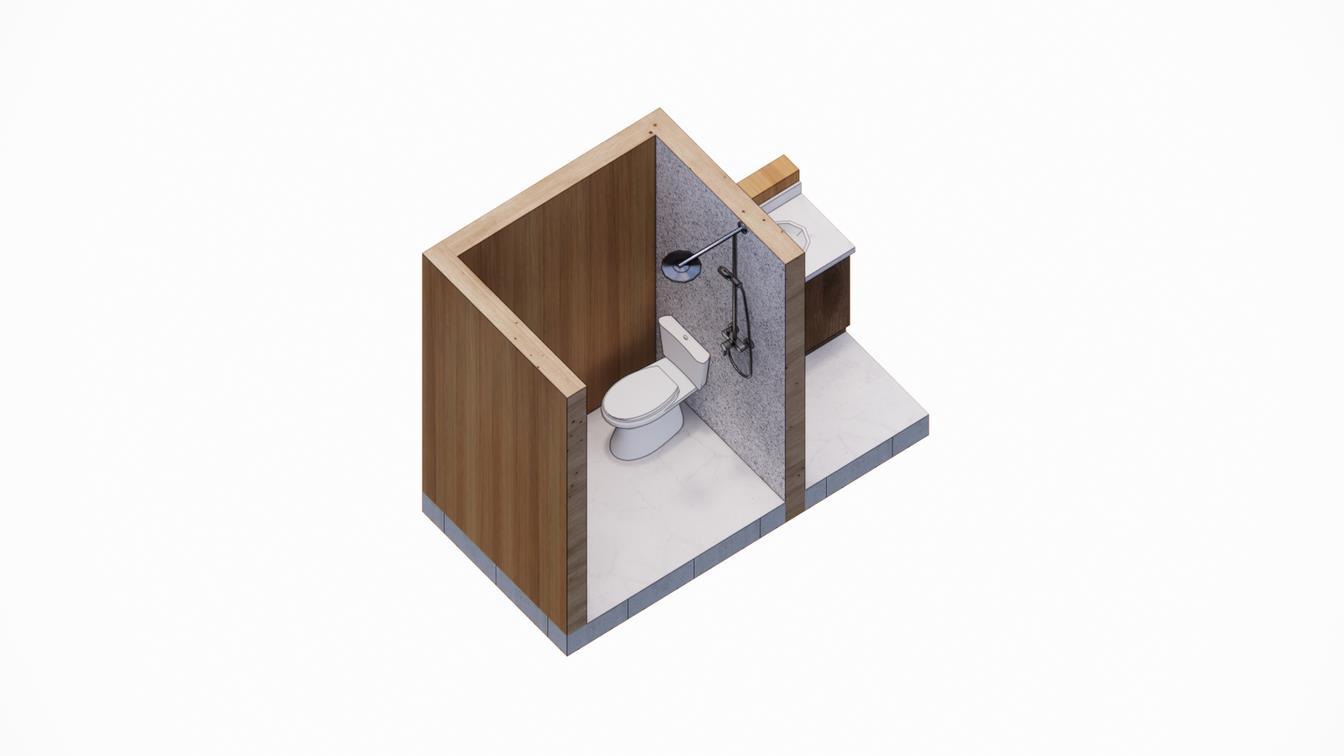
SHOWER TOTO TX492SEL 8 L/Minute WASTAFEL TOTO TX116LEV4N 7 L/Minute CLOSET TOTO CW811NPJ 4,5 L/Flush WASTAFEL TOTO LW573J
SHOWER TOTO TX492SEL 8 L/Minute WASTAFEL TOTO TX116LEV4N 7 L/Minute CLOSET TOTO CW811NPJ 4,5 L/Flush WASTAFEL TOTO LW573J
CLT Slab 20 cm
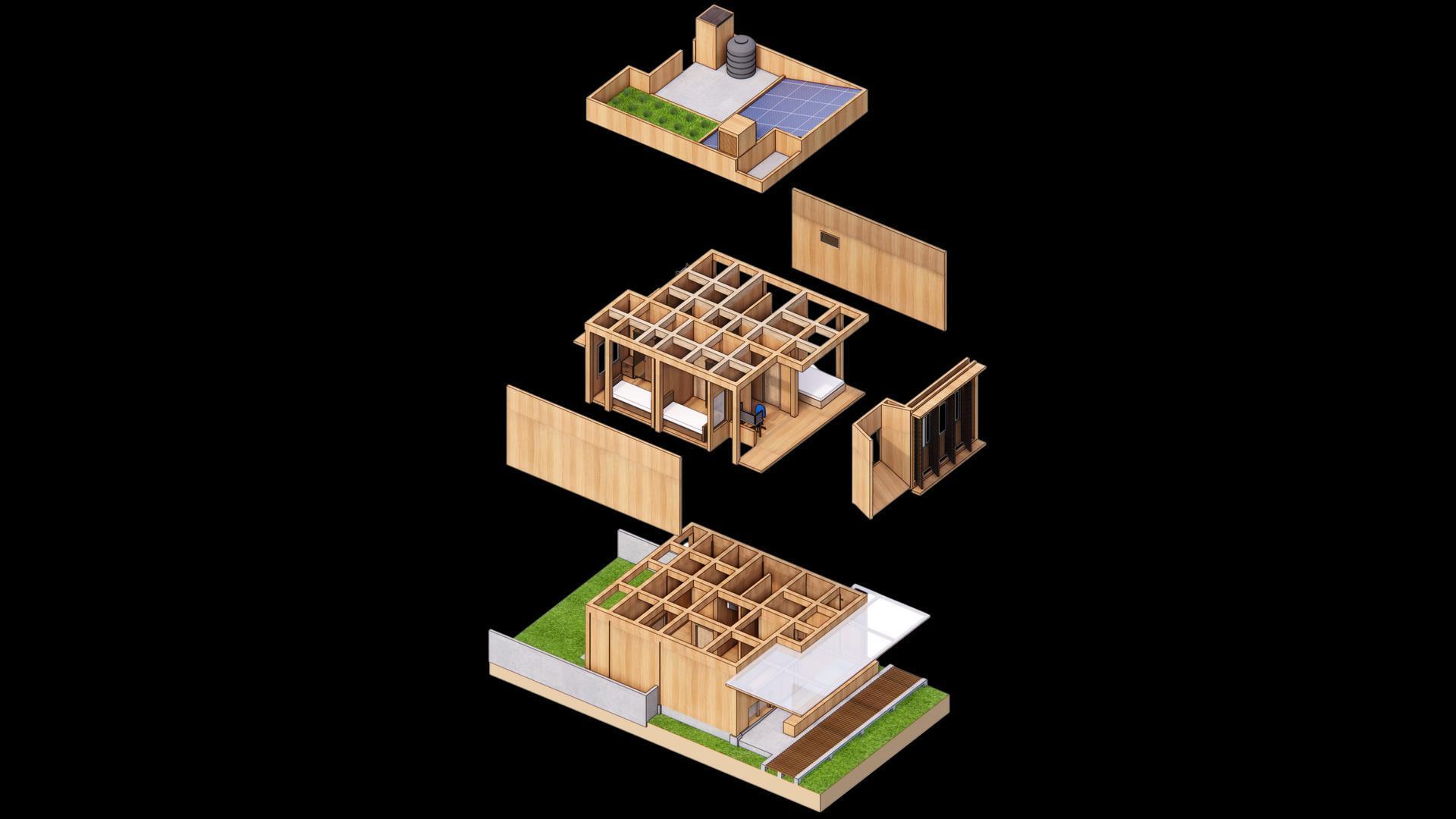
CLT Slab + membrane + cement screeding
CLT Wall panel
CLT Wall panel
CLT secondary beam 20x15
CLT Primary beam 30x25
CLT Column 30x30
jalousie window
CLT secondary beam 20x15
CLT Primary beam 30x25
CLT Column 30x30
Lightweigth brick
Concrete Pedestal
Gruter Grill
6,45 m3 BOQ 37,60 m3 14,38 m3 21,00 m3 2,68 m3 Modular sustain material 75,23 m3 + Cost of modular and sustain material 16,80 m3 0,70 m3
24,38
Luxy type 85/120
+
m3





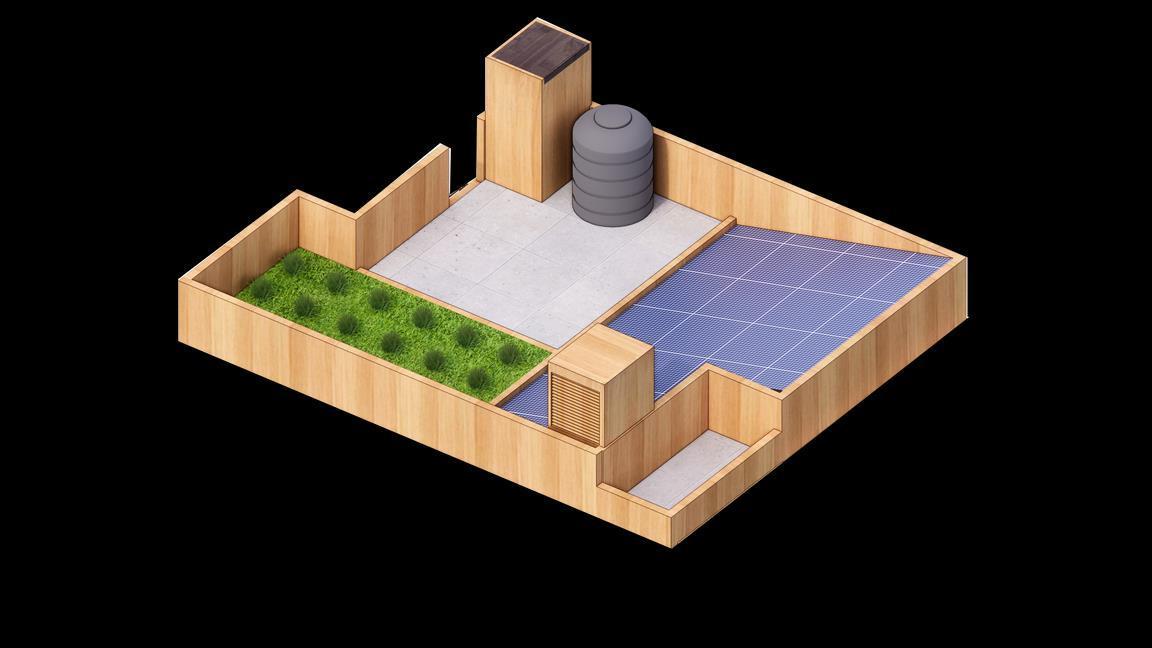
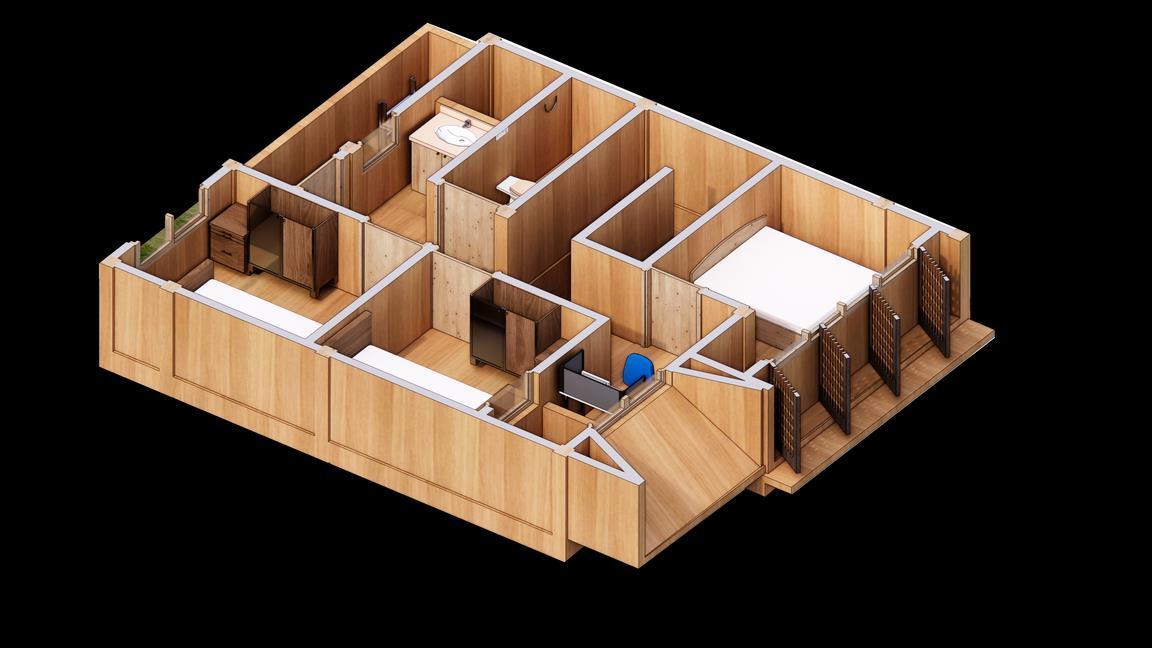
• Outdoor
• Living room
• Kitchen and Dining
• Bathroom
• Private bike parking (3)
• Stairs
• Master bedroom
• Working space
• Bedroom
• Balcony and washing room
• Herbs plants garden (Elevated Garden)
• Solar panel (north oriented)
• Rainwater gutter
• Rainwater uppertank
• Wind Catcher
• Solar Chimney
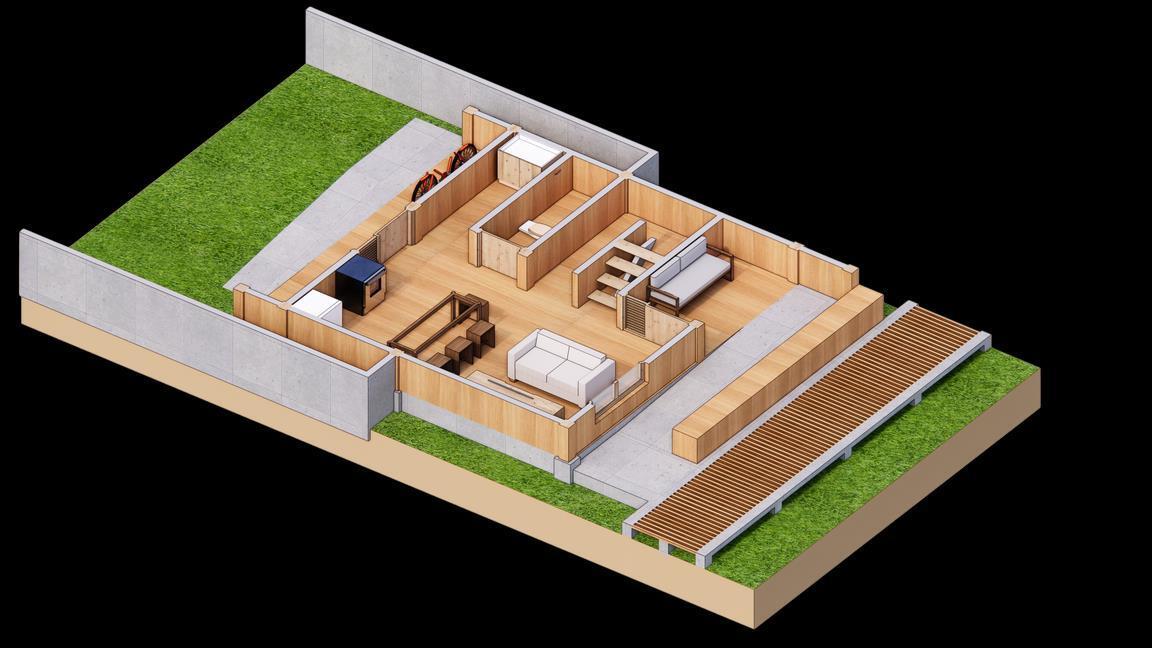
A: Urban farming B: Neighbourhood Pathway
Neighbourhood seat
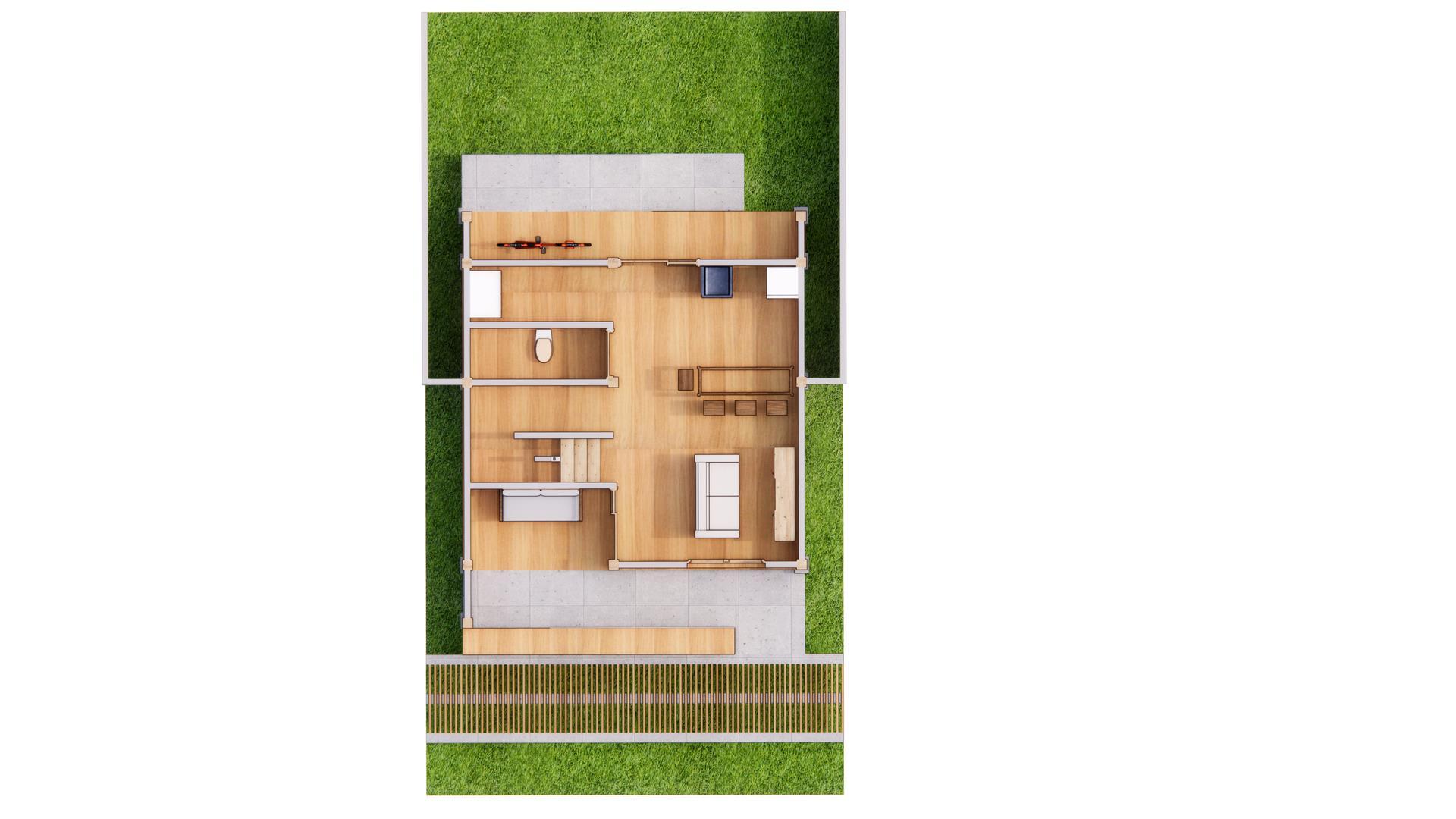
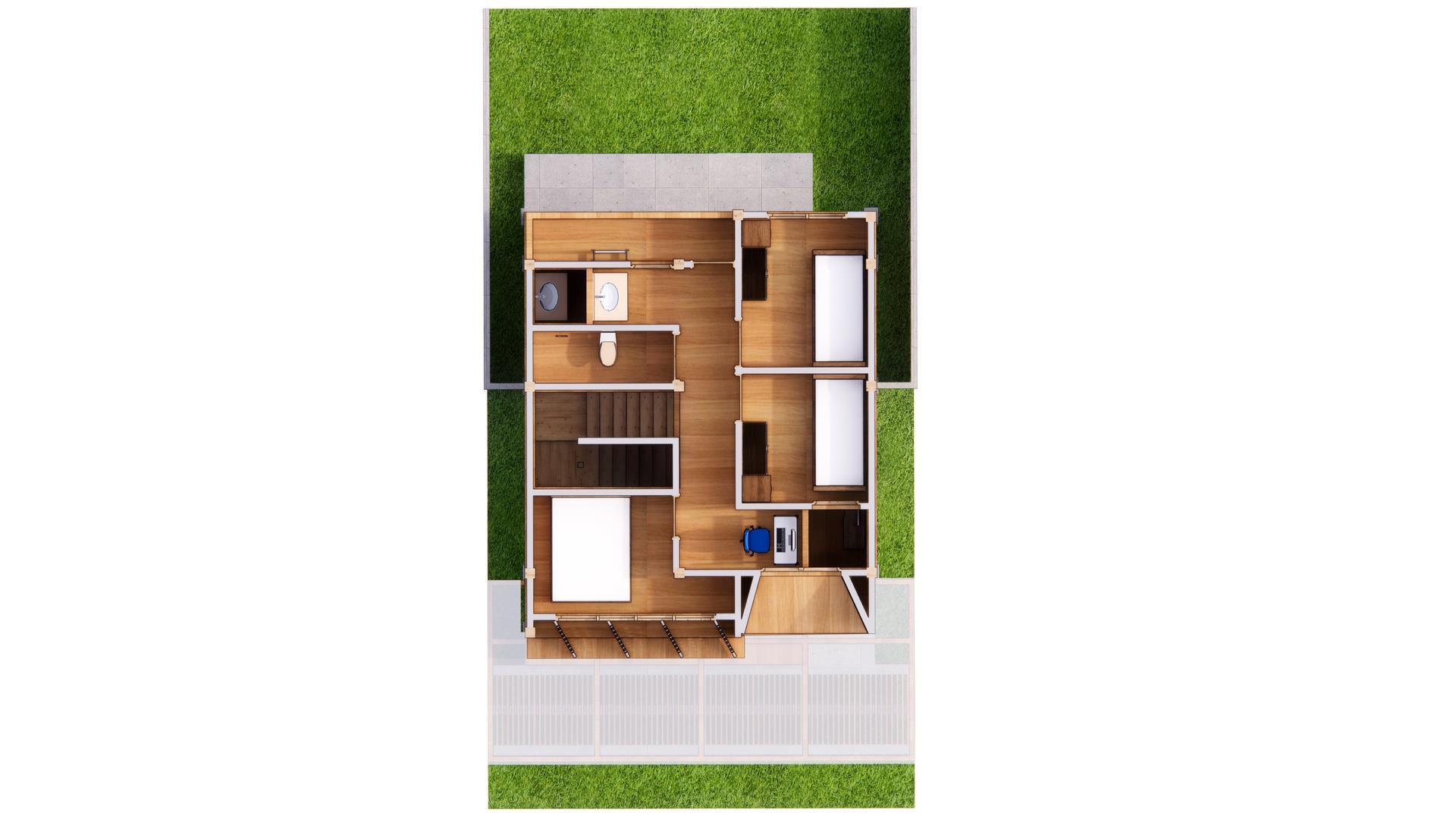
Urban
Tomato Chilli Lettuce Ginger lemongrass 1 2 3 4 5 6 4 7 8 9 9 10 11 12 13 14 15 16
Vegetation
farming
parlour
Operatable windows and floor plan ratio: • Ist floor: 24% • 2nd floor: 30% 1ST FLOOR 2ND FLOOR
C:




1st Floor Wind Velocity: 0.47 m/s


2nd Floor Wind Velocity: 0.58 m/s


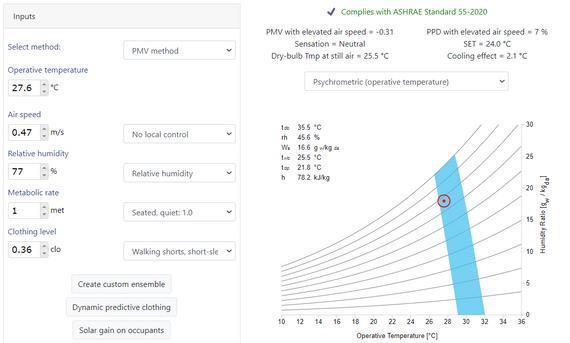
1st Floor Wind Velocity: 0.47 m/s

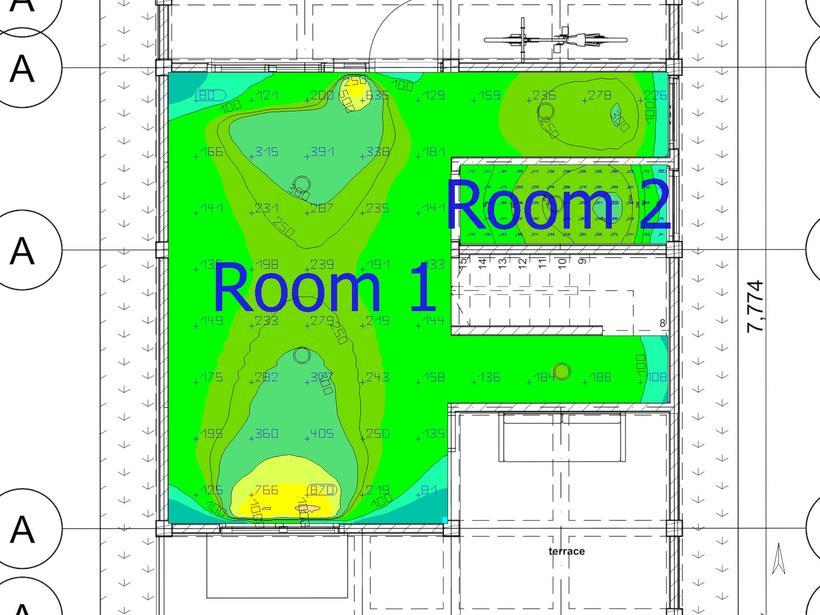


2nd Floor Wind Velocity: 0.58 m/s
Thermal Comfort
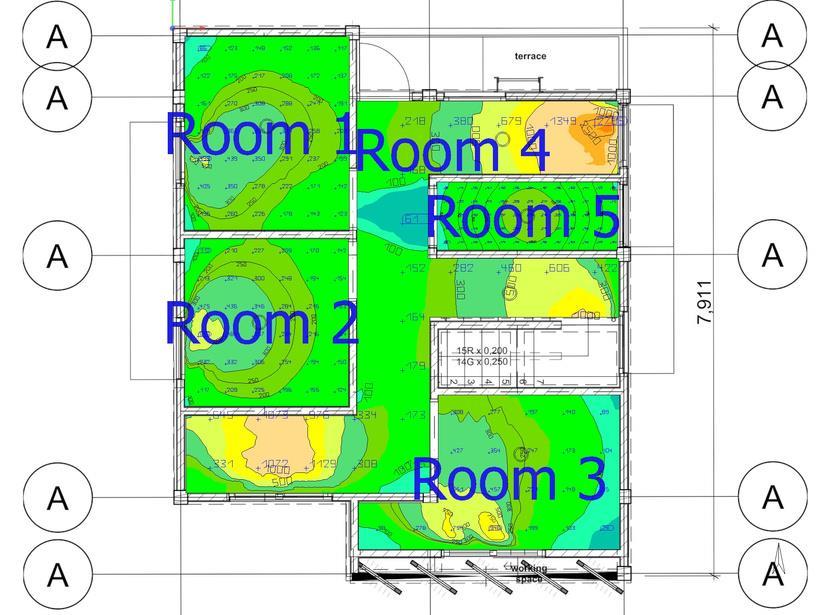
Wind Comfort
THERMAL COMFORT
Cooling
Passive
Technology
120-250 lux SNI 1st floor daylighting Avg: 219,5 lux 31,4% Area Visual Comfort (Daylighting) 120-250 lux SNI 2nd floor daylighting Avg: 230 lux 32,5% area


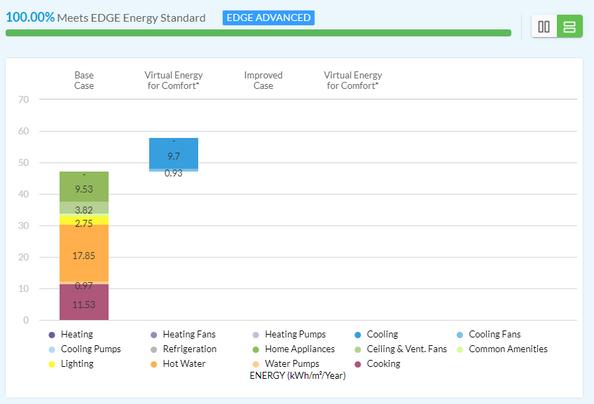
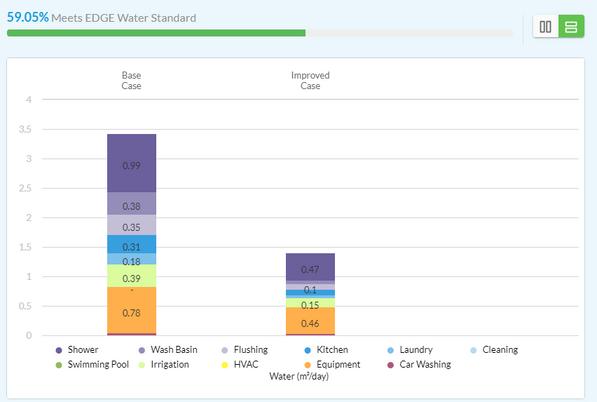
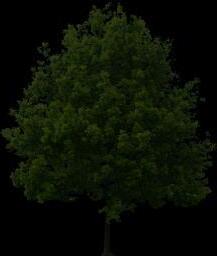


























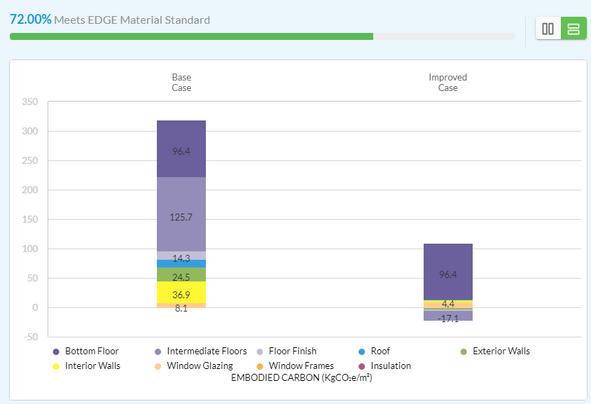
 Embodied Carbon with CLT
Embodied Carbon with Conventional Material (Brick, concrete)
Embodied Carbon with CLT
Embodied Carbon with Conventional Material (Brick, concrete)
TOTO CW811NPJ


4,5 L/Flush

TOTO TX116LEV4N
7 L/Minute


TOTO LW573J


TOTO TX492SEL
8 L/Minute

Rooftank
Plumbing System
Clean Water
Rainwater
Catchment
Grey Water
Toilet 2nd floor
Shaft Plumbing


Toilet 1st floor

CLOSET
FAUCET
WASTAFEL
SHOWER
IPAL
1st floor


WASTAFEL TOTO TX116LEV4N
7 L/Minute


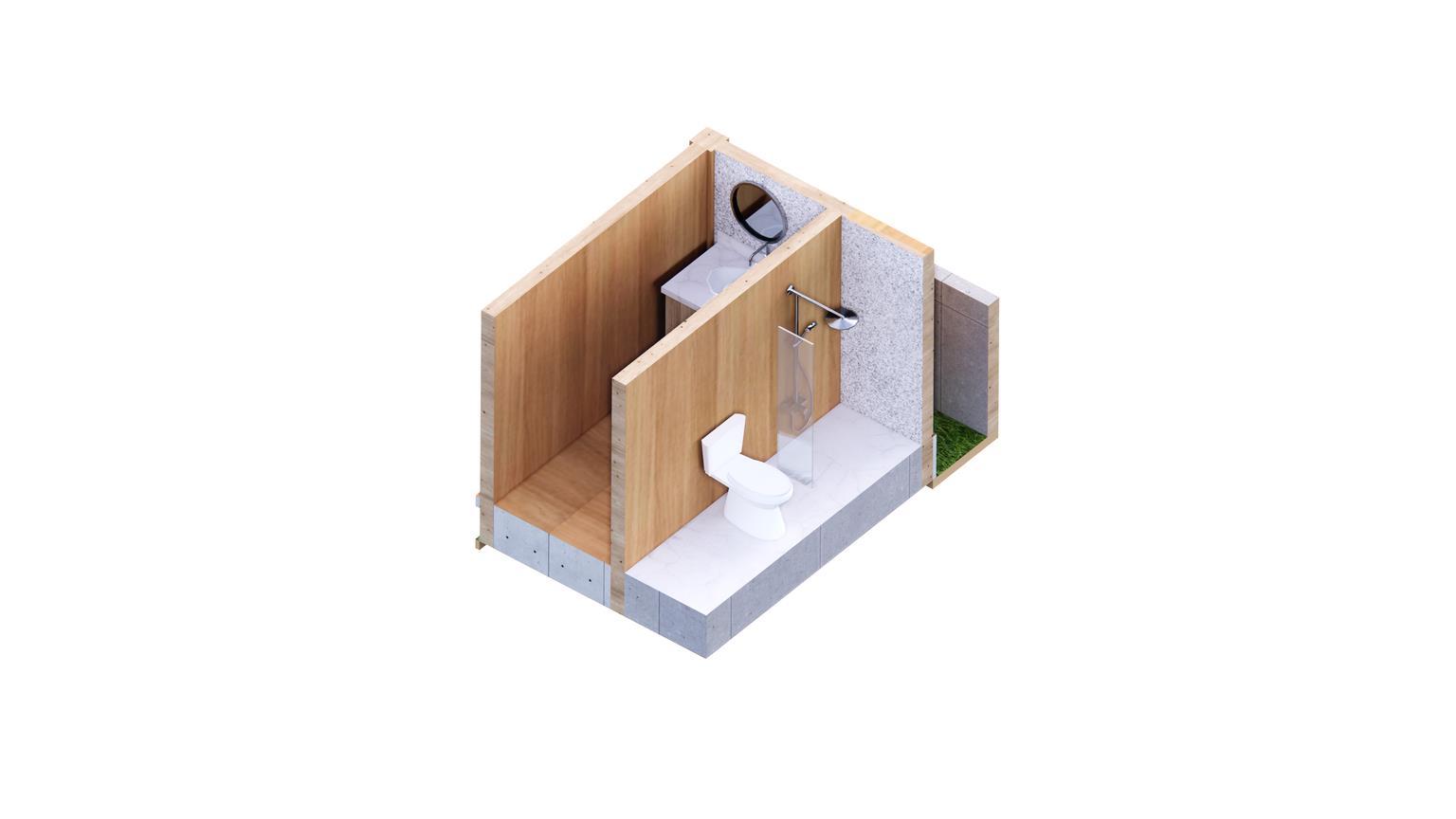
SHOWER TOTO TX492SEL 8 L/Minute


CLOSET TOTO CW811NPJ
4,5 L/Flush


2nd floor


WASTAFEL TOTO TX116LEV4N 7 L/Minute



4,5 L/Flush SHOWER TOTO TX492SEL 8 L/Minute

CLOSET TOTO CW811NPJ


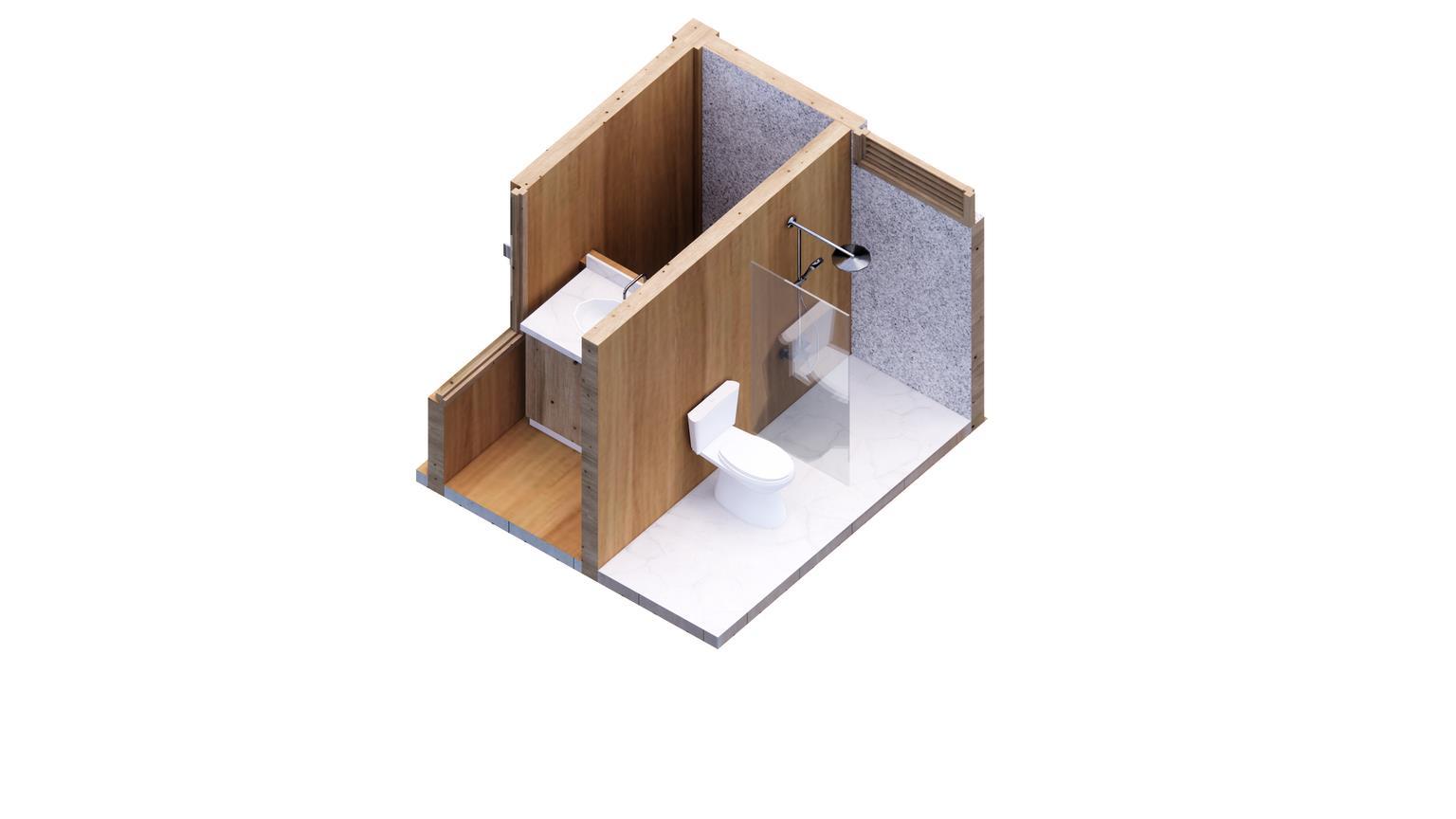 WASTAFEL TOTO LW573J
WASTAFEL TOTO LW573J
WASTAFEL TOTO LW573J
WASTAFEL TOTO LW573J
LUXY

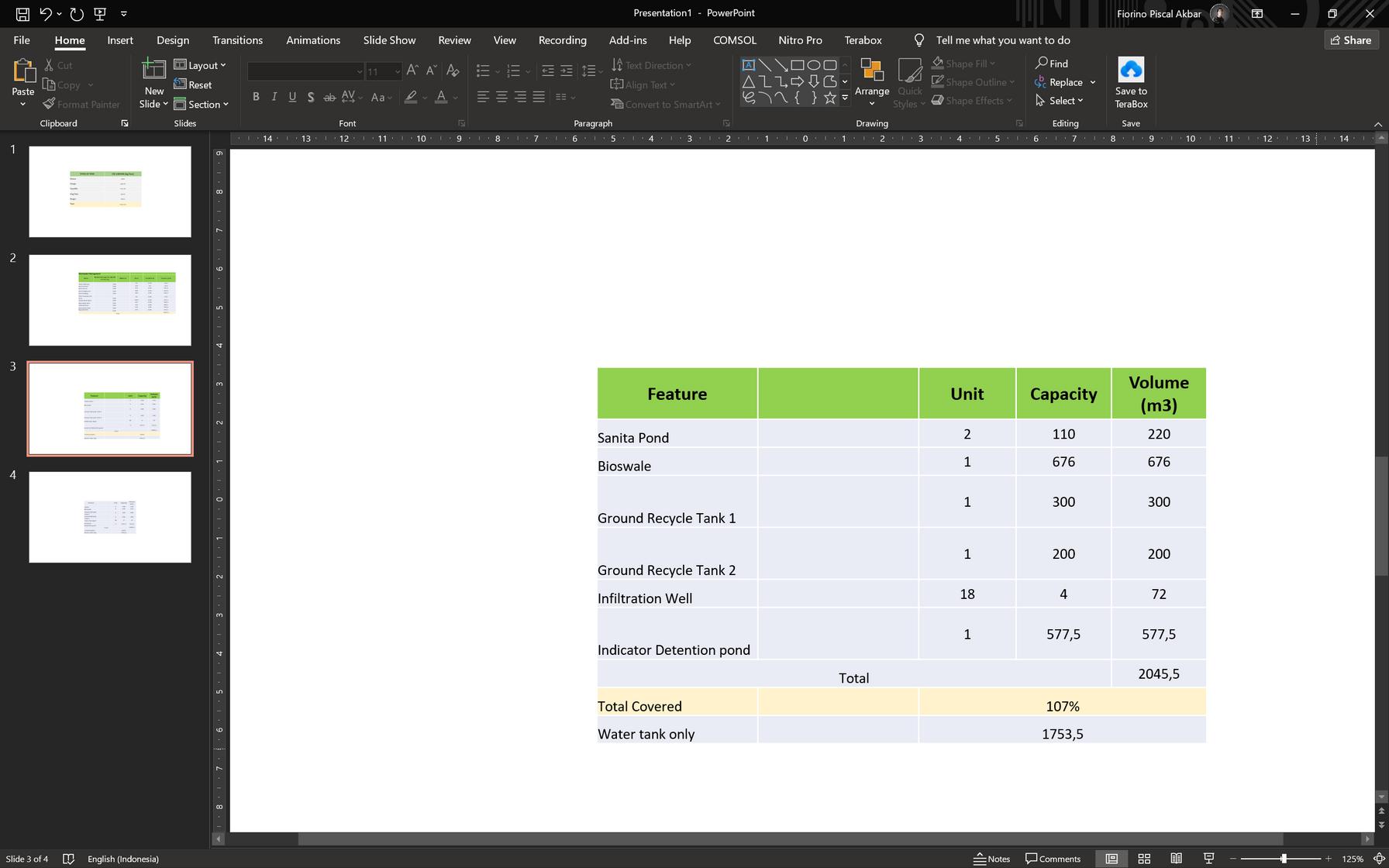
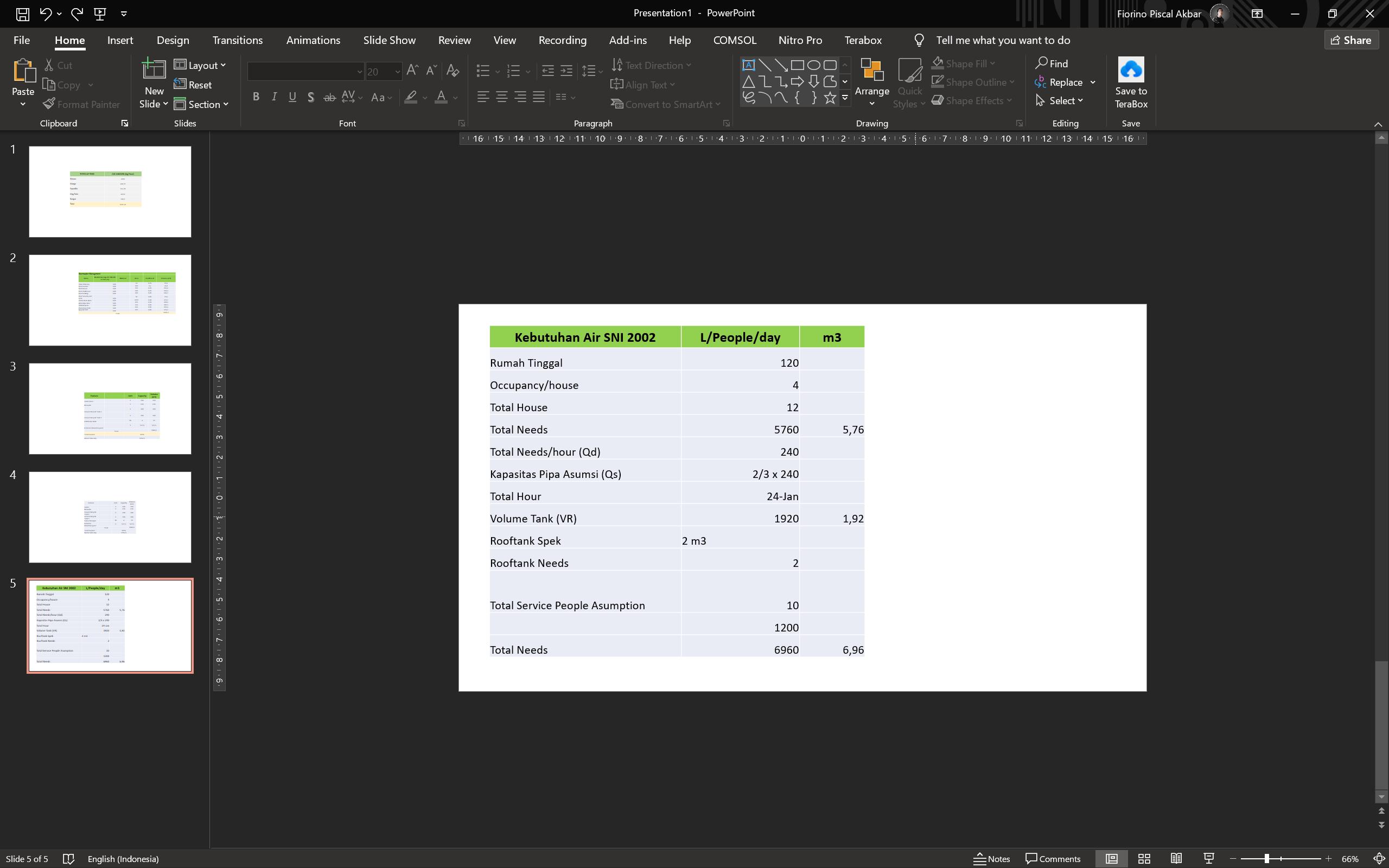
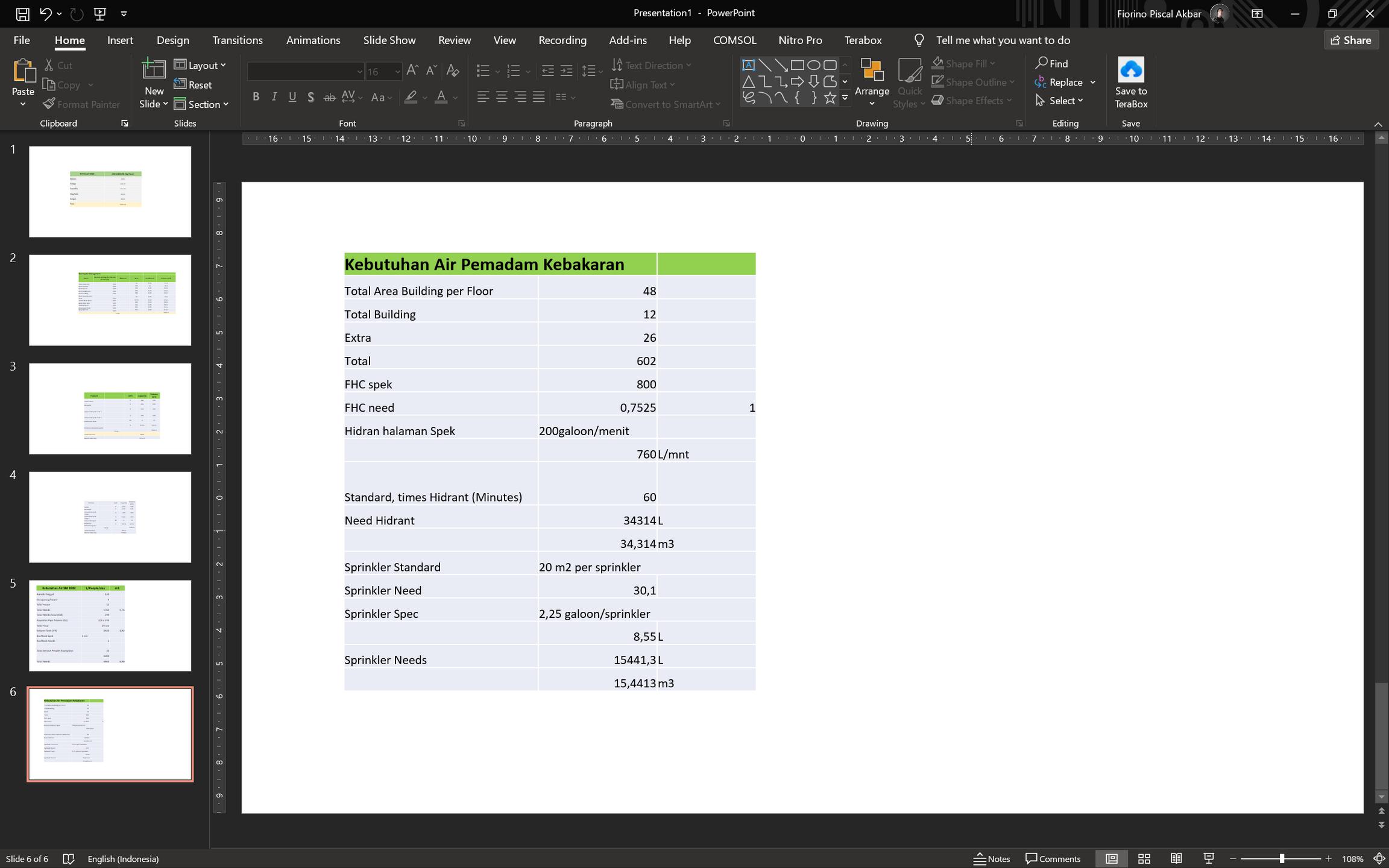
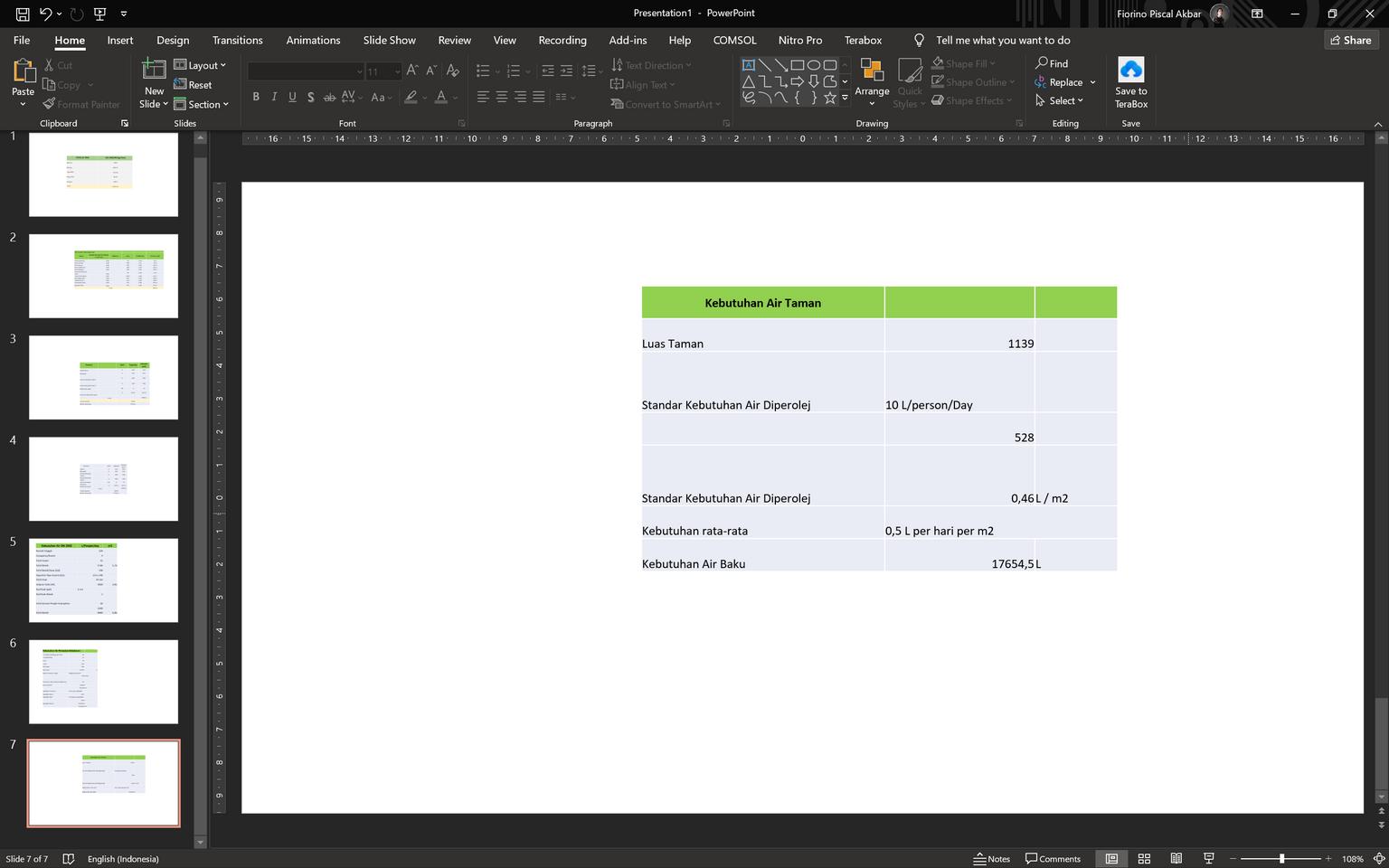
ENERGY CONSUMPTION PREDICTION
• 10 LED lights are turned on for 12 hours (from 18.00 to 06.00). So, the total electricity usage from these lights per day is (5×5 watts x 12 hours) + (5×10 watts x 12 hours) = 900 watts.
• LED TV (24 inches) in the main bedroom is on for 4 hours per day. So, the total electricity consumption for the TV is 35 watts x 4 hours = 140 watts.
• LED TV (43 inch) in the living room is used for 6-7 hours per day. So the calculation becomes 75 watts x 6 hours = 450 watts.
• Electric irons are usually used for 2 hours per day. So, the electricity consumption for the iron is 350×2 = 700 watts.
• Refrigerator energy efficient runs 24 hours a day. So, the electricity consumption for the refrigerator per day is 130×24 = 3,120 watts.
• Washing machine is only used for 2 hours per day. So, the electricity consumption for the washing machine will be 250×2 = 500 watts per day.
• Water pump is used an average of 2 hours per 2 times. So, the electricity consumption for the water pump is 200×4 = 400 watts.
• Rice cooker are used to cook rice in the morning and warm food in the evening. So, the way to calculate the electricity consumption of a rice cooker is 350 watts x 1 = 350 and 77 watts x ½ hour = 38.5 watts per day.
• additional: ceiling fan (if the air reaches a hot temperature of more than 29 degrees Celsius) 180 watts/hour, then if it used on 5 hours/day, so it will consumed 900 watts per day x 4 rooms= 3600 watts per day
Total 9.848,5 watts/day
20% additional (Assuming a power leak occurs) + 1969,7 watts/day
Total 11.818,2 watts/day
Energy Use Intensity (EUI)
43,8 Kwh/m2/year

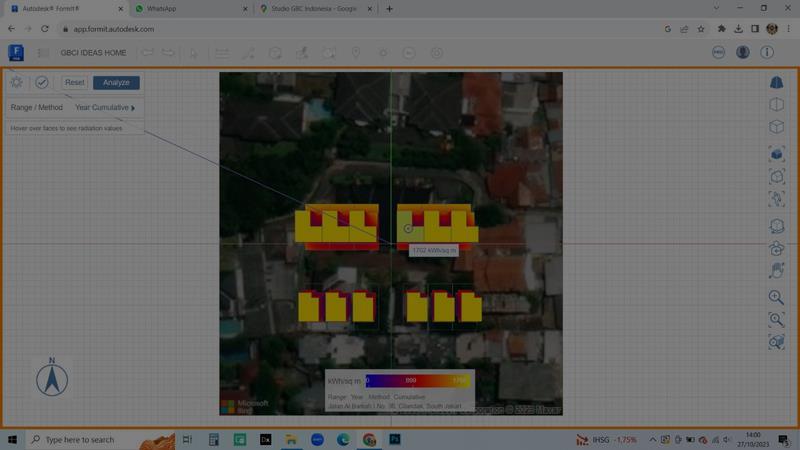
SOLAR RADIATION ANALYSIST

• Energy consumption prediction per house: 11,8 kWh/day
• Solar panel energy income/house: 14,3 kwh/day
• Energy surplus/house= 2,50 Kwh/day/house
• Solar panel energy income from area: 95,31 Kwh/day
• Energy consumption prediction for area (1/2 of housing needs) = 70,8 Kwh/day
• Energy surplus area= 24,51 Kwh/day

NETT ZERO ENERGY SURPLUS Total: 27,01 Kwh/day + 1702 Kwh/sqm on roof (the highest) RENEWABLE ENERGY ENVIROMENTAL IMPACT 13.780 Ton C02 /year Saved 411 Trees /year Planted 12.727 liters Fossil Fuels /year Saved Based on





























 Bintaro
Sapodilla
Mango
King Palm
Bungur
Bintaro
Sapodilla
Mango
King Palm
Bungur


















































 Embodied Carbon with CLT
Embodied Carbon with Conventional Material (Brick, concrete)
Embodied Carbon with CLT
Embodied Carbon with Conventional Material (Brick, concrete)































 Embodied Carbon with CLT
Embodied Carbon with Conventional Material (Brick, concrete)
Embodied Carbon with CLT
Embodied Carbon with Conventional Material (Brick, concrete)

 WASTAFEL TOTO LW573J
WASTAFEL TOTO LW573J
WASTAFEL TOTO LW573J
WASTAFEL TOTO LW573J






