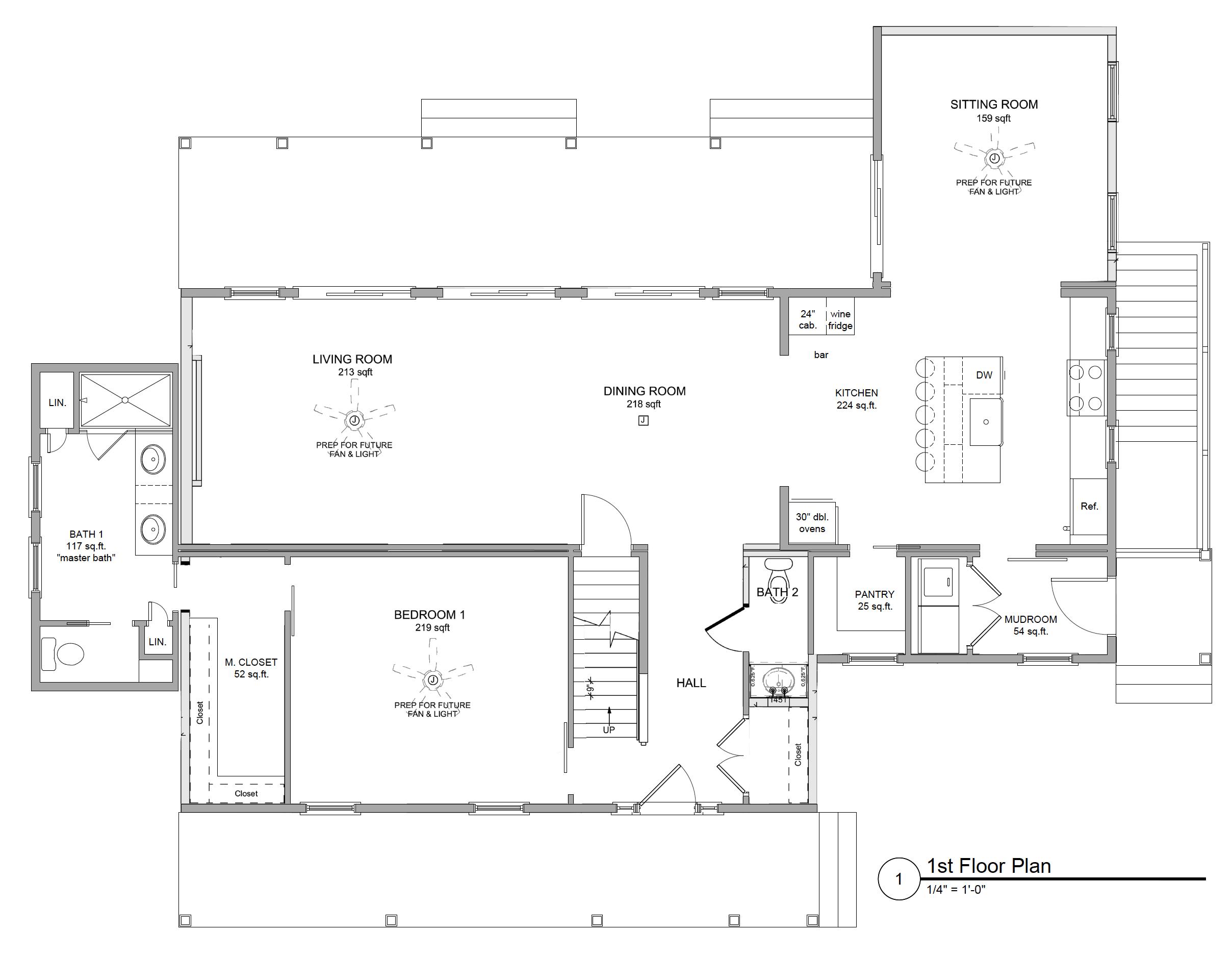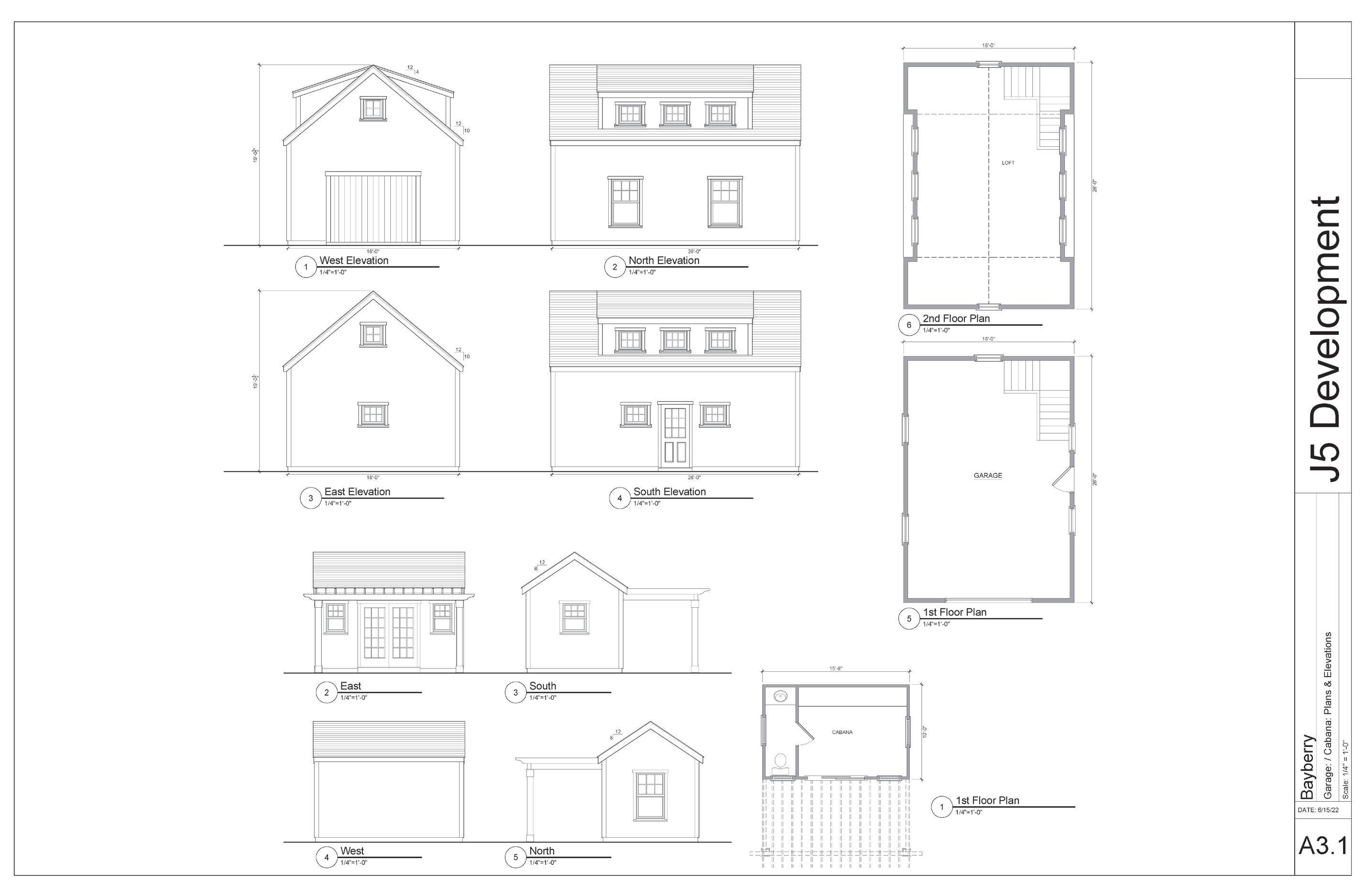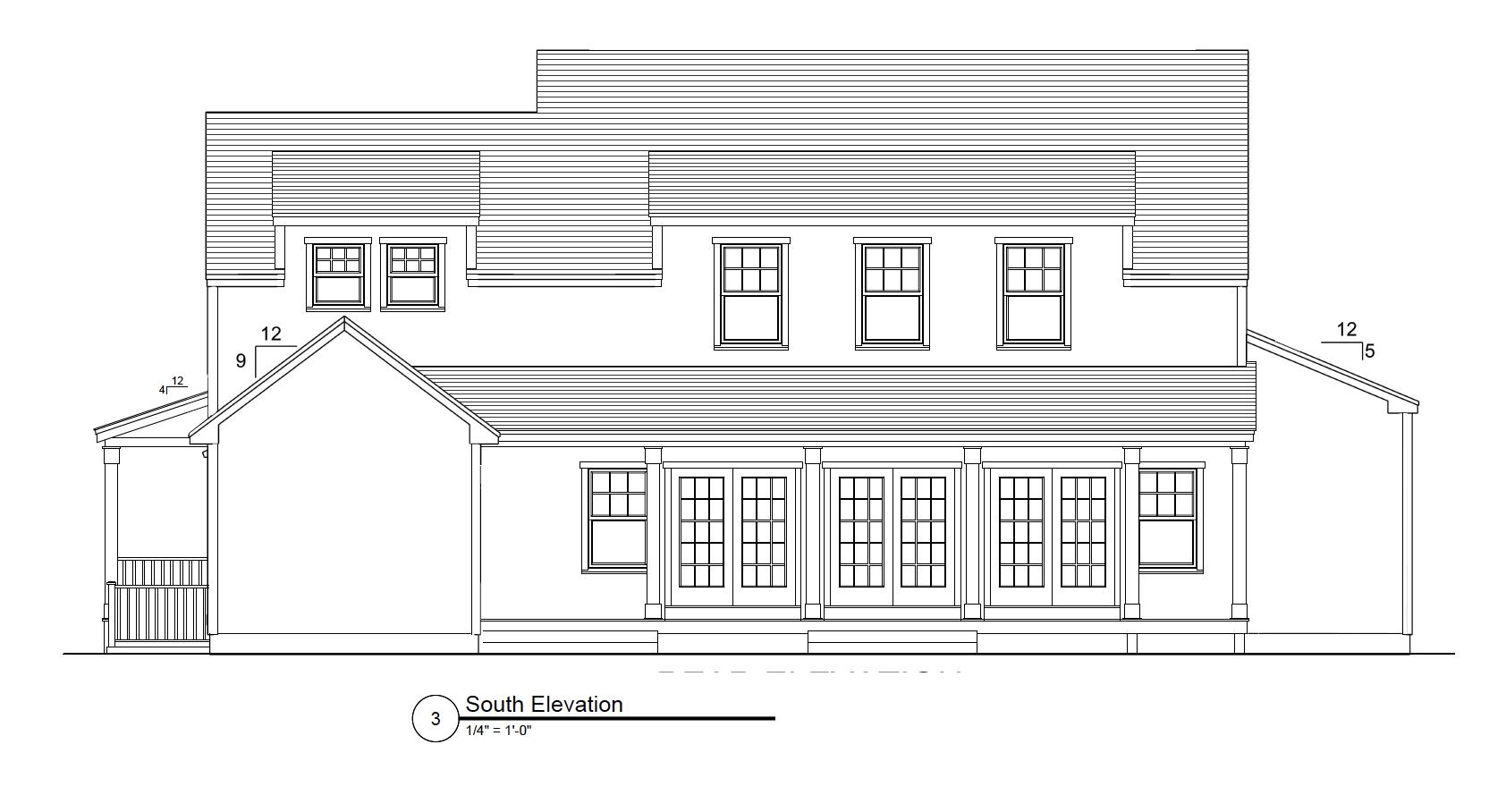
1 minute read
SPEC SHEETS
FLOOR PLANS
FLOOR PLANS

FLOOR PLANS

FLOOR PLANS

ELEVATIONS



SPEC SHEETS
I. FOUNDATION
1. 9’10” poured concrete basement walls on standard footings. 2. 4” concrete basement floor. Power troweled “very” smooth. 3. Walk down exterior basement stair into an open area for access to the basement through an Andersen door.
II. WINDOWS & DOORS
1. The front door to be a 2 ¼” four panel door with sidelights. 2. Exterior rear doors on the first floor to be Andersen Gliding doors. Each panel has 6 panes. Include Andersen sliding screens for the sliders. Doors are black on the exterior and white on the interior. 3. Basement exterior door to be an Andersen door each with 6 panes. 4. Double-hung windows: Andersen 400 Series. Black with black sash interior white.
III. INTERIOR FINISH
1. Cabinets: Brrokhaven cabinetry by wood mode for the kitchen, laundry room and bathroom vanities. Option 2: Merillat Masterpiece. 2. Countertops: Kitchen island stone slab marble “Iceberg Blue” with LED lights to light up underneath style waterfall. Other counters in kitchen to be “Pure White Quartz.” 3. Supply and install one direct vent fireplace with multi-colored river rocks and remote control. Include gas connection and venting.
III. HEATING & AIR CONDITIONING
1. 500 gallon underground propane tank. 2. Supply and install one HTP boiler to be the heat source for the HVAC air-handlers and the Superstore indirect hot water heater. 3. Supply (2 or 3) air-handlers to be located in the basement and one in the attic. Two zones of heat and air-conditioning on the first floor. One zone on the second floor and two zones in the basement. The HVAC systems to be designed to meet the Massachusetts energy code. 4. Install a Honeywell dehumidifier in the basement. This unit to be connected to the basement heating and air-conditioning system for better air circulation and dehumidification. 5. Include condensate pump. 6. One 80 gallon in-direct hot water heater.


