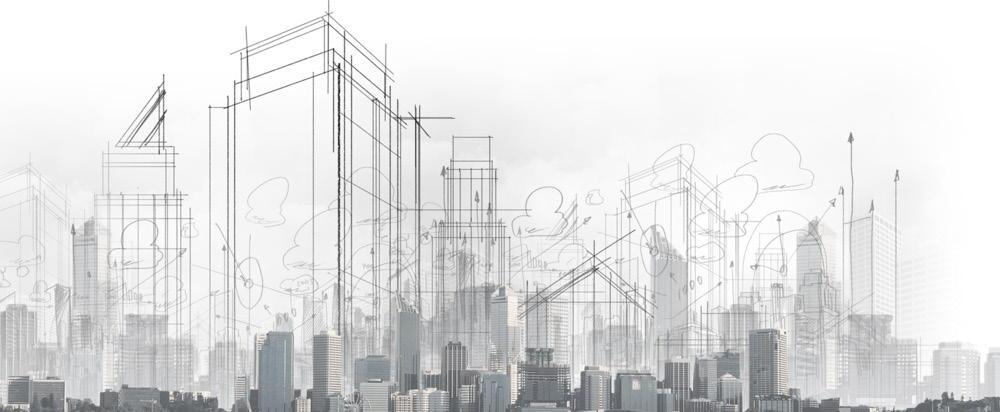Architecture Portfolio
 Fiza Shah
Fiza Shah
CONTENTS



 Fiza Shah
Fiza Shah


Rotterdam is a city located in the western part of the Netherlands and is renowned for its extensive port complex, which is one of the largest in the world. It is home to Europe’s busiest port and handles a vast amount of trade from all over the globe. Rotterdam’s port has a rich history and has been an important hub for trade and commerce for centuries.
The city of Rotterdam was largely destroyed during World War II, and in the aftermath, it was rebuilt with a focus on modernity and efficiency. The port was also expanded and modernized, and it became a crucial part of the city’s economy. Today, the port of Rotterdam is a hub for container shipping, oil and gas, and various other industries.
The proposed water museum in Rotterdam will offer a unique space for visitors to explore the city’s relationship with water and unwind from the hectic pace of urban life. The museum aims to connect the city’s history and culture to its relationship with water and emphasise the meditative properties of this essential resource. With a modern and sleek design that complements the surrounding urban fabric, the museum will be a contrast to the bustling city, providing a sanctuary for locals and tourists to relax in a peaceful and serene environment with an opportunity to learn, reflect, and recharge.

Rotterdam was subjected to heavy aerial bombardment by the Luftwaffe during the German invasion of the Netherlands during the Second World War - the targets were the shipyards and dock areas. This area was affected in 1940 leading to Rotterdam’s rebuilt of the urban structure.
The Maritime Quarter neighbourhood on the banks of the river Nieuwe Maas. It has a nautical vibe, historic structures, finest restaurants, and major attractions such as the Wereldmuseum, Het Park, and Euromast. Along with the renowned Cube Houses and the nearby district Oude Haven, Rotterdam’s original and oldest harbour.
The urban scale analysis reveals that there are quite a few landmarks close to the site, indicating that this is a location where people flow along the harbour side. The river and the torrents of water in Rotterdam draw a clear line between the city’s bustling commercial district and residential neighbourhoods, as well as the tourist district with its museums and restaurants.


NOISE FROM STREETS
NOISE FROM TRAMS VISTAS TOWARDS HARBOUR
SOUTH-WEST WINDS
With a riverfront skyline of modern high-rises, Feijenoord is home to a busy cruise terminal and attractions like the Nederlands Fotomuseum.




STRENGTHS
» It is simpler for people to get directly to the building because there are paved pedestrian walkways all around the building’s location.
» People use public transport and increase traffic around the area.
» There are excellent river views.
» The location is along the river, and when the season is right, birds and other small animals may also visit.
» Visitors won’t feel uncomfortable because the weather is moderate and allows for a decent balance of rainfall, wind and sunlight.
OPPERTUNITIES


» There is a chance to use the building to respond to vegetation and bring more greenery back into Rotterdam, giving it a better chance to integrate in with its natural landscape.
» The structure itself can be directly linked to the river, and there are chances to respond to the site’s vistas and forge linkages.
» Due to the building’s proximity to the river, we may be able to offer visitors boat journeys during their visit to the museum.
» By decreasing or eliminating the need for artificial air conditioning, the building can benefit from the cooler weather and lower energy consumption and labour costs.
WEAKNESS
» There is a lot of noise from the bridge and public transportation routes around the area.
» There isn’t much vegetation or foliage anywhere near the location, let alone in Rotterdam as a whole.


» If visitors do arrive by vehicles, there are not any parking spots near the site.
THREATS
» Due to the site’s proximity to a bridge and public transportation, as well as the fact that there are numerous museums around, it is a popular tourist destination. As a result, the surrounding area may become crowded.
» The building’s placement right next to the river’s bank might make it difficult for boats to use that area as they have been.

The spatial diagram is used to construct the most effective floor plan by showing the internal connections between the spaces. The building can be arranged precisely to suit the needs of its visitors as well as comply to building regulations by identifying which rooms need the greatest amount of interior lighting.













Investigating ways to reduce noise pollution and increase daylight entry:


◊ CONNECT TO WATER / HARBOUR
◊ CONNECT TO ROTTERDAM HISTORY
◊ SUSTAINABILITY
◊ PUBLIC SPACE
◊ NEW LANDMARK IN THE AREA
◊ ACTIVATING PEOPLE - EXERCISE

◊ UNIQUE MUSEUM AND EXPERIENCE
◊ SEQUENCE EXHIBITION SPACES - MAZE
◊ BLUE ROOF WATER INCORPORATED EVERYWHERE WATER IN THE GROUND AROUND BUILDING
◊ GREEN ROOF - ENVIOURNMENTAL STRATEGY
◊ BALCONY

◊ FLOOR TO CEILING WINDOWS CREATE AN OPEN ATMOSTPHERE DRAW MORE PEOPLE IN
◊ LOTS OF GREENERY TO GIVE BACK TO NATURE AS ROTTERDAM DOESNT HAVE MUCH
◊ SLOPES
◊ STAIRS TO CONNECT AND LEAD INTO THE RIVER

◊ BOAT RIDES THROUGH THE MUSEUM
◊ GIANT SHIP ON THE ROOFTOP TO MAKE THE MUSEUM A LANDMARK
◊ ROOFTOP ‘GARDEN’ WATER FOUNTAIN
◊ GLASS CORRIDORS
◊ GLASS LOOKING INTO WATER
◊ SEPERATION BETWEEN EXHIBITIONS








AIR QUALITY





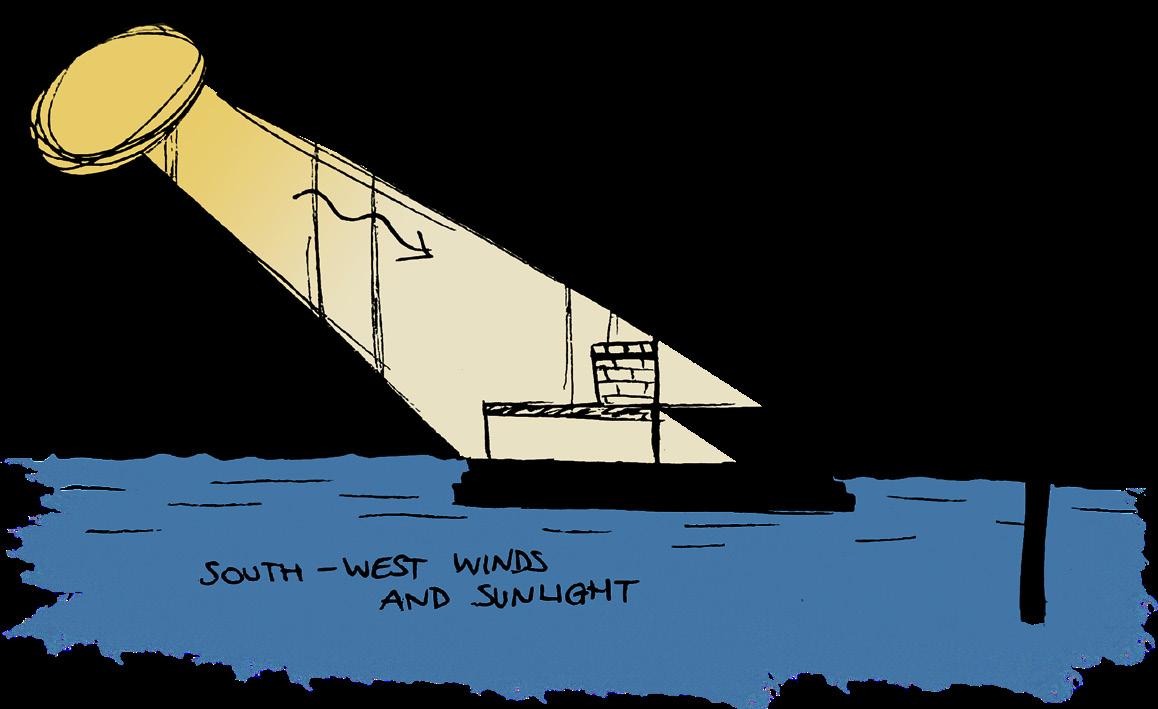








Concrete stairs leading into the river to create a stronger connection with the landscape as well as offer museum boat rides
Blue roof system on the exhibition building roof
The roof will be covered in water, people who glimpse the top of the museum from the bridge will be drawn inside
A stream of water will run along the outside of the exhibition building. This will attract people to visit the museum, but it will also provide an experience for those who are inside the exhibition, as they can look out the strategically placed vertical windows to see not only the water surrounding them but also across to another exhibition or outdoors.
Roof Floor Plan Ground Floor Plan


In addition to making the museum distinctive and a new landmark in the neighbourhood, the soaring ship on the first balcony roof will entice people and draw them inside to visit
The ship will be life-size, so visitors ascending the stairs to the top of the balcony can get a closer look before going up to the second balcony to take in the views of the harbour














 1:100 SECTION A-A
1:100 SECTION A-A





HERITAGE EXHIBITION:
An exhibition space about the history of Rotterdam’s waterfront and waterways. It will demonstrate how the harbour has influenced Rotterdam’s built environment and architecture throughout history as the city has developed and altered.
INFRASTRUCTURE EXHIBITION:
A projection demonstrating the evolution of the city’s infrastructure as well as a perpetually shifting display showcasing the city’s development at various infrastructure levels. It will additionally include exhibits and models highlighting advancements in transportation and energy infrastructure in Rotterdam.
POLLUTION EXHIBITION:


A challenging exhibit which will show the damaging effects of human activity on the harbor’s natural ecosystem and the constructed environment of the surrounding city. It will expose the harsh realities of the present and dig into a graphic depiction of what the future might entail in the absence of transformative reforms. The potential repercussions of inaction will be hinted at, emphasising the urgent requirement for sustainable practises to guarantee a peaceful and prosperous future for the city and the surrounding region.


NATURE EXHIBITION:
An exhibition highlighting the dynamic relationship between Rotterdam’s native wildlife and urbanisation. Exploring how diversity has been impacted by the city’s growth and development of its harbour and neighbouring metropolis is done through vivid displays and interactive exhibitions. It will demonstrate the delicate balance between urban development and biodiversity preservation, giving visitors a renewed understanding of how crucial it is to build sustainable habitats that allow native species to coexist peacefully with metropolitan landscapes.
SPIRITUALITY EXHIBITION:
The profound connections between spirituality and the sacred element of water will be the central theme of an exhibition. The displays, tranquil spaces, and symbolic artwork will provide an atmosphere of relaxation and encourage reflection. As visitors enter, the space will be filled with running water features to soothe the mind and provide a brief getaway from their surroundings. This exhibit will inspire individuals to explore the deep spiritual connections that unite humanity and water together, providing a sanctuary for private reflection and an appreciation of the transcendental bond we share with this essential element.


FUTURE EXHIBITION:
A visualisation of the port in the city of Rotterdam, depicting its potential appearance in the coming years. The display will capture the potential transformation of the city’s harbor, considering both the impact of deliberate modifications to its infrastructure and the natural evolution of the area’s functionality. It will show a demonstration of how diverse technologies may find application or be discarded within the harbor, providing valuable insights into the potential future of the dynamic maritime hub.
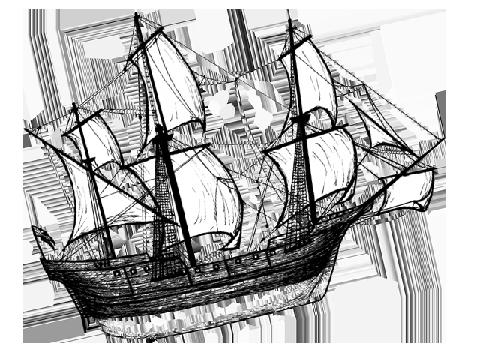
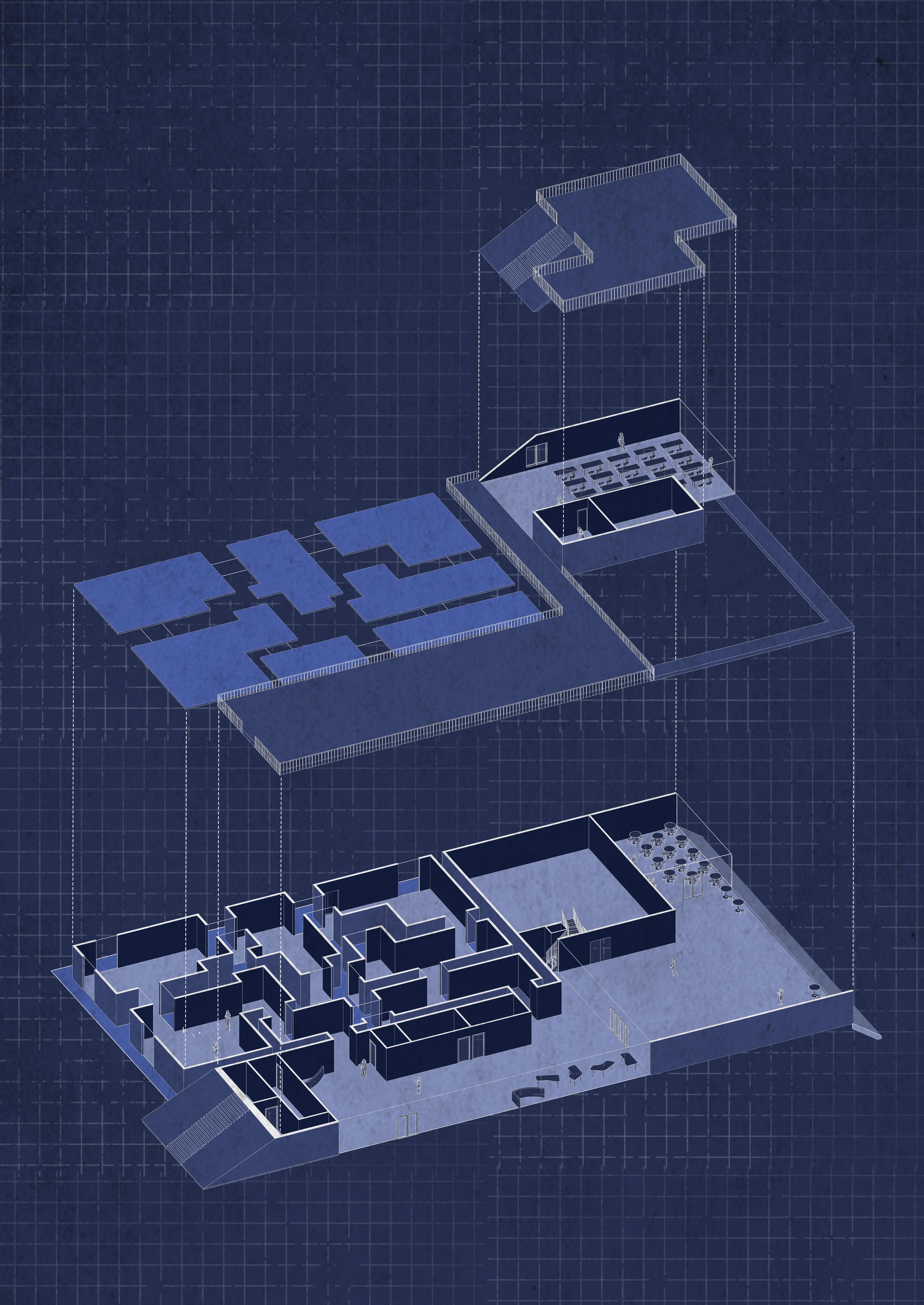
BALCONY VIEW

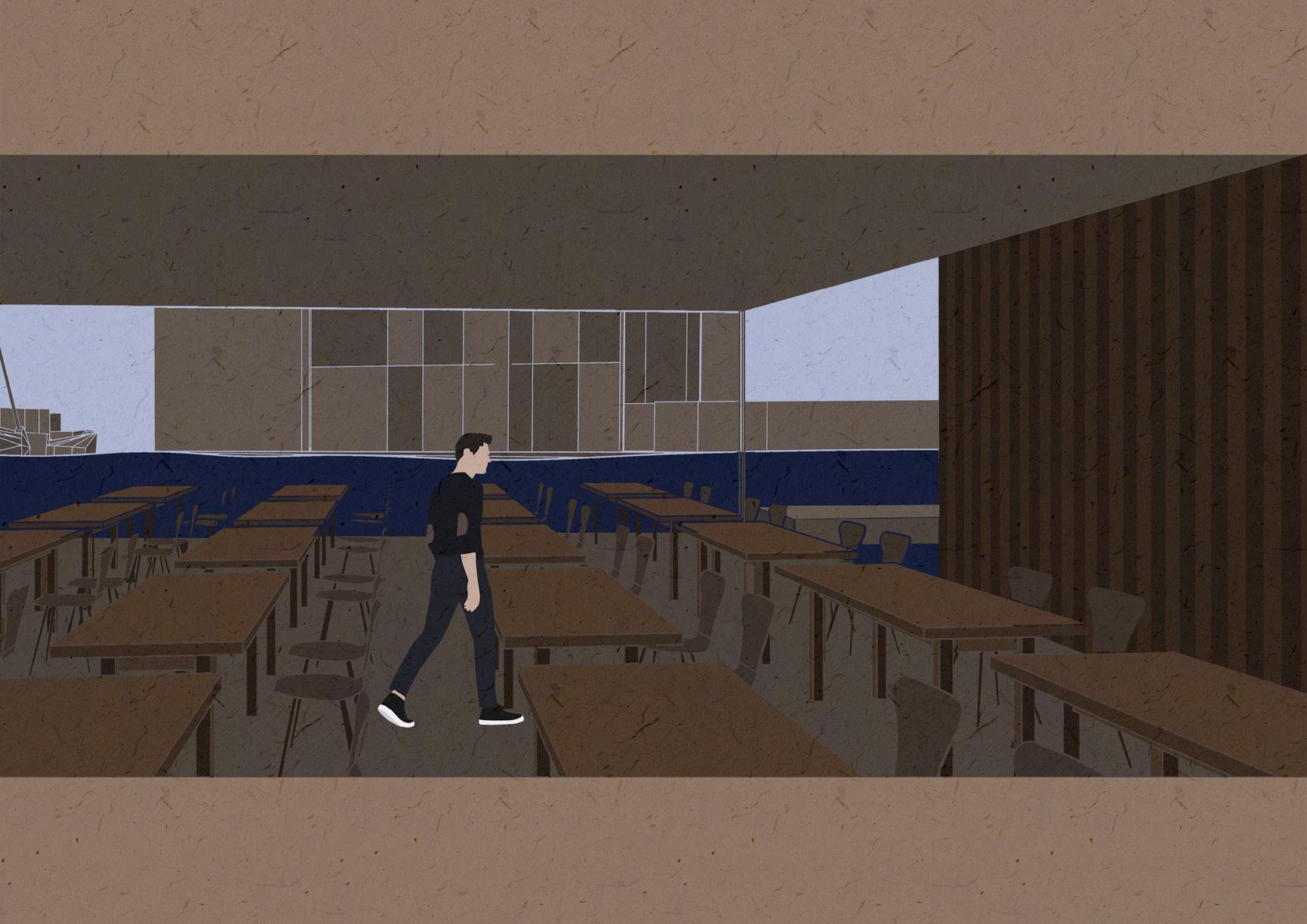
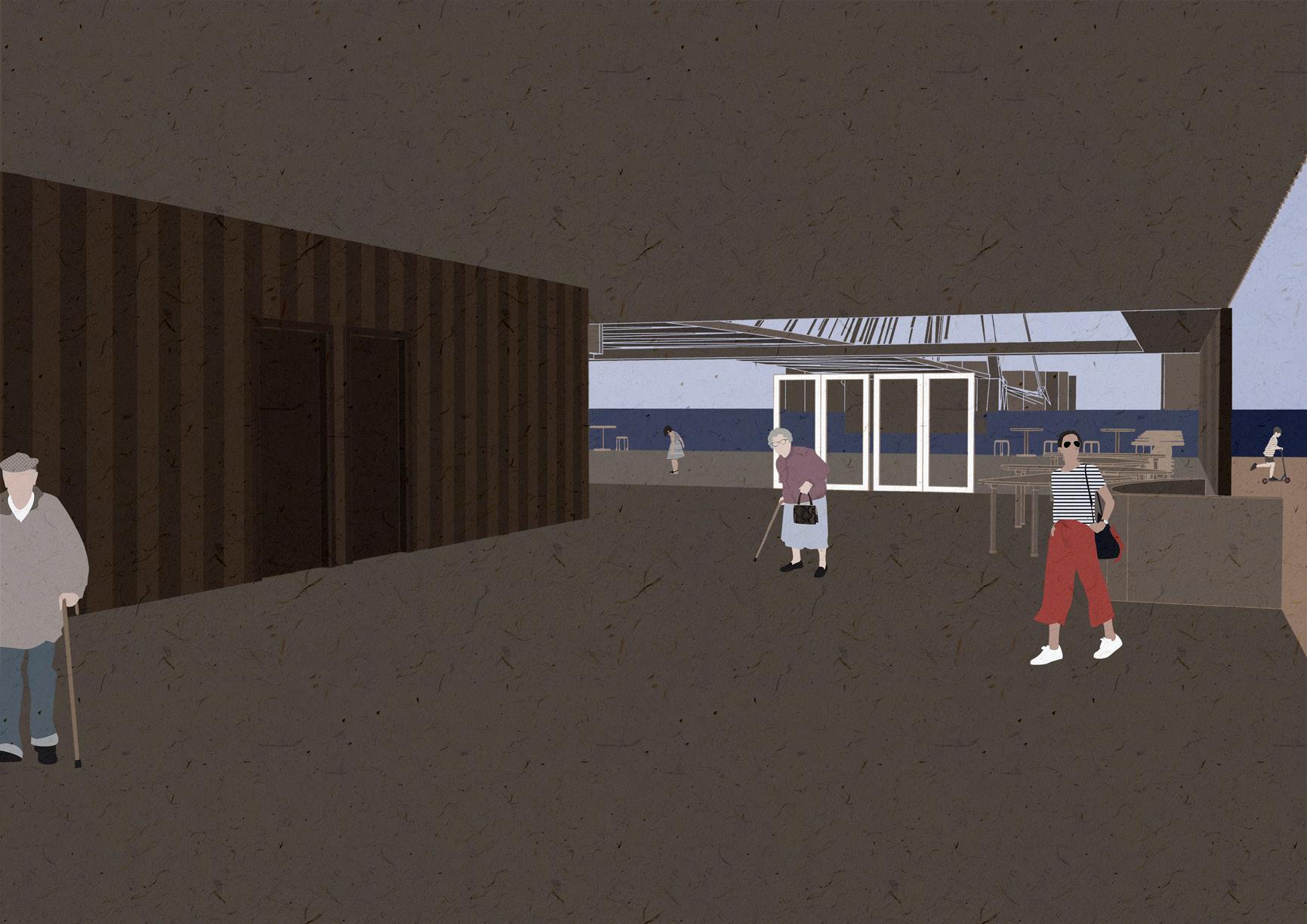
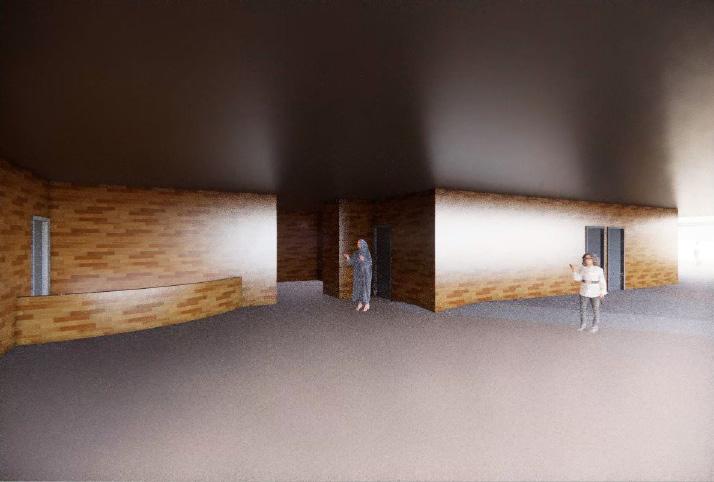
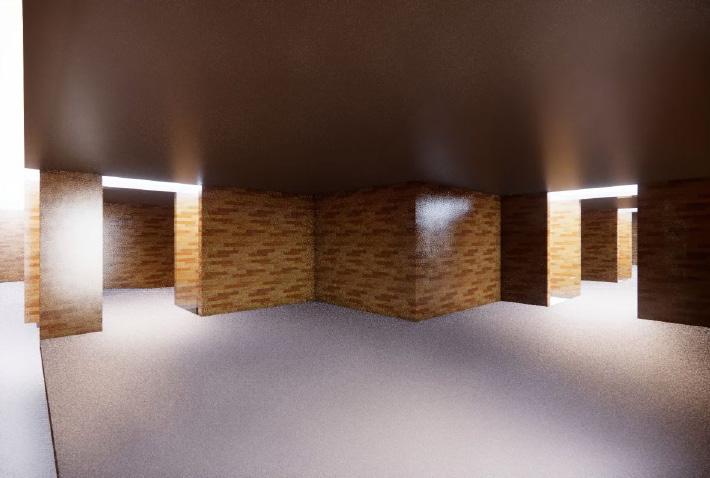
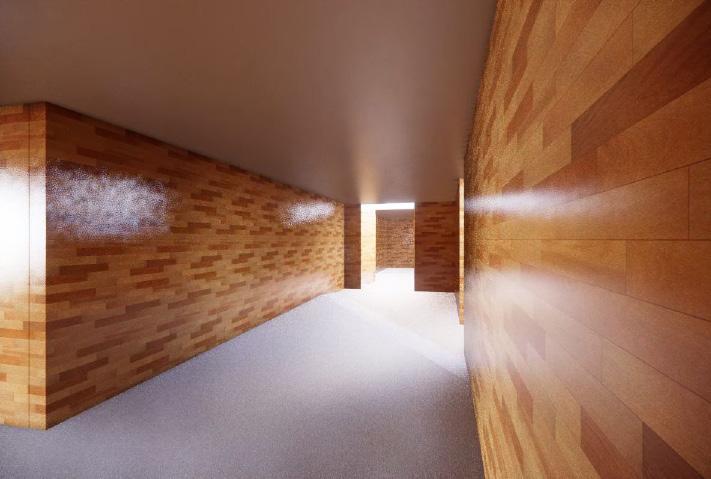
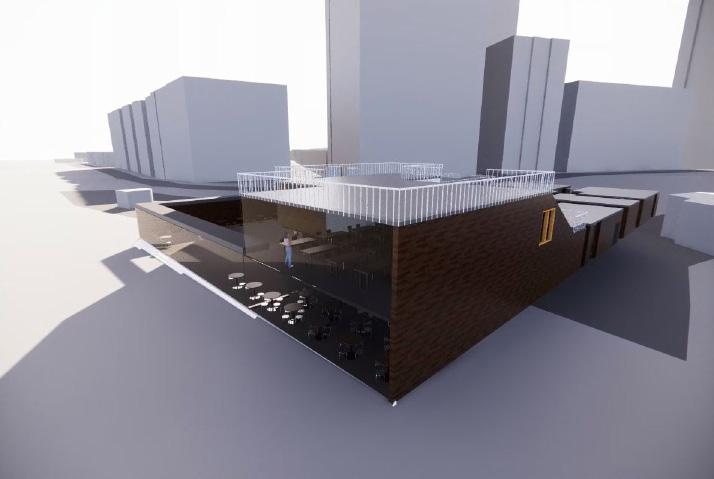
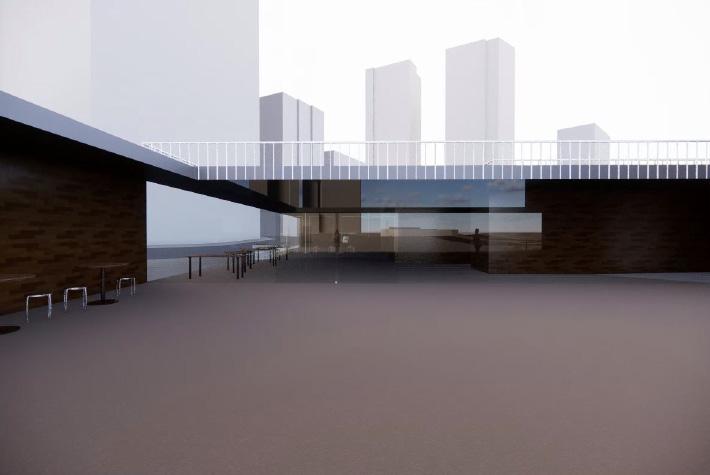
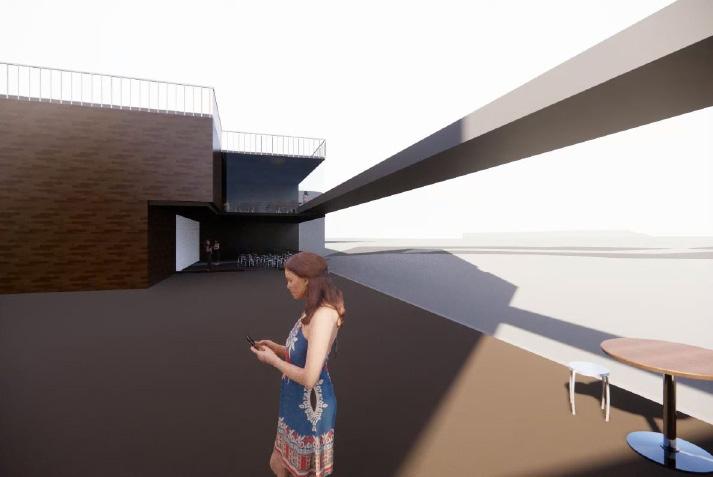
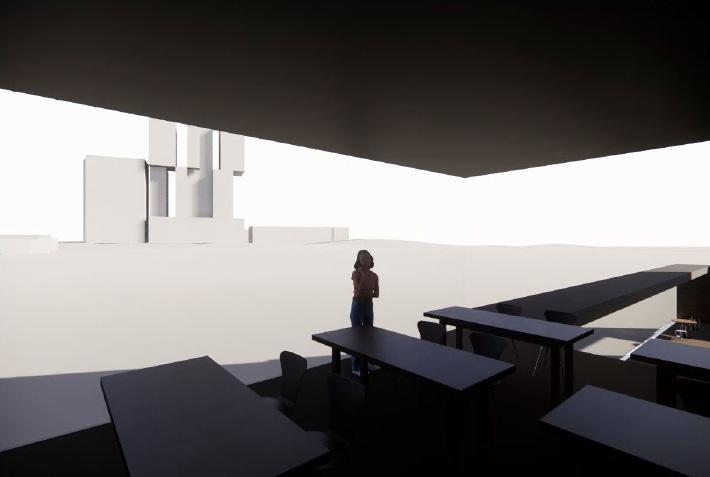
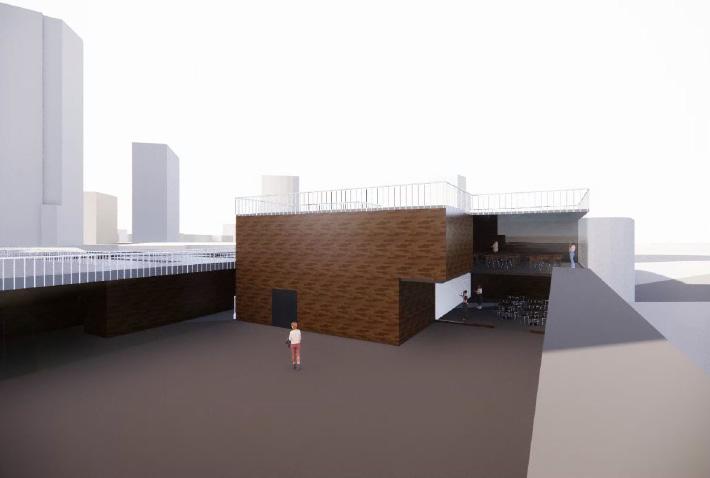
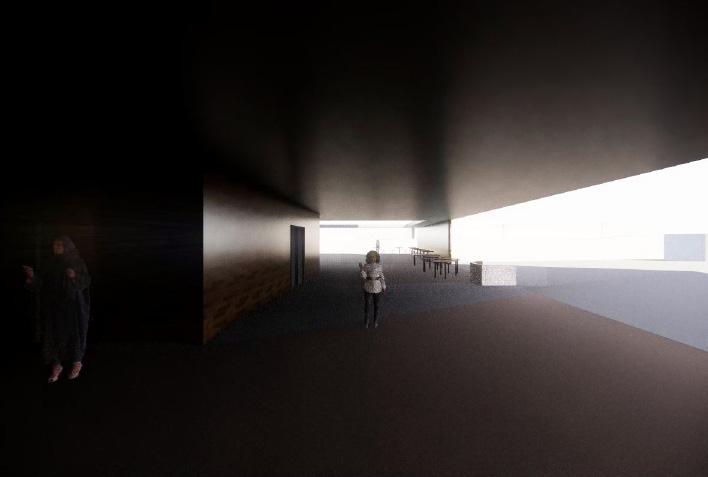
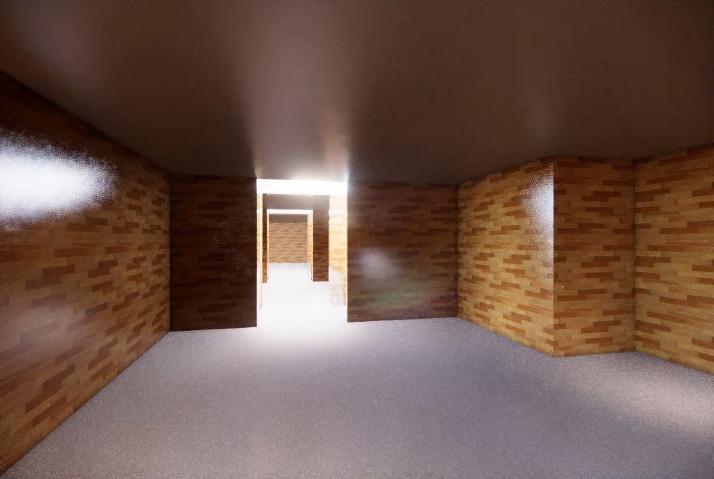
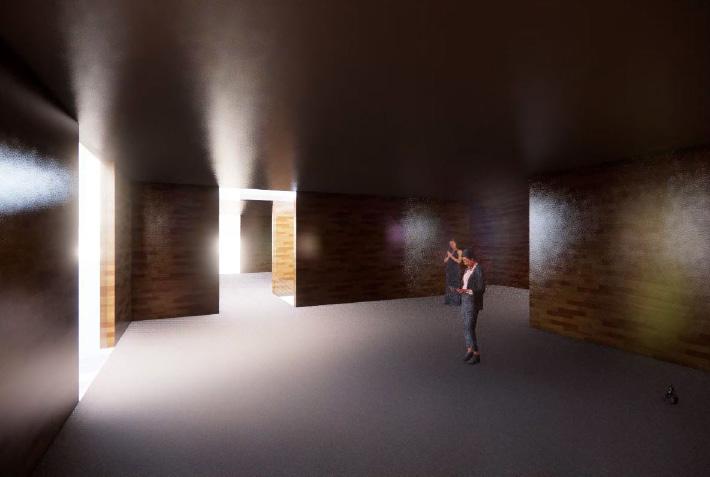


 A continuation of The Museum Of Water through the exploration of IES software.
A continuation of The Museum Of Water through the exploration of IES software.
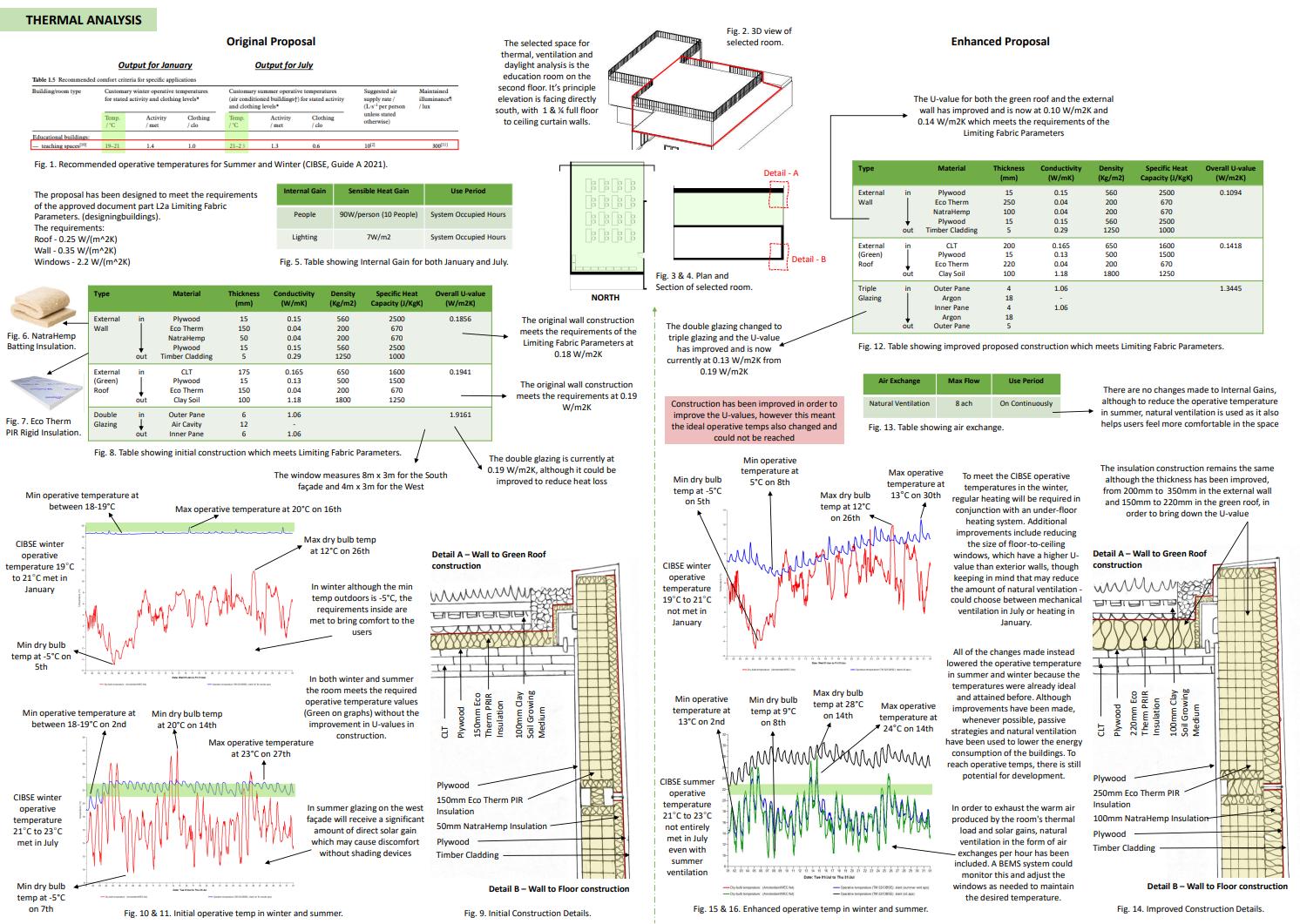
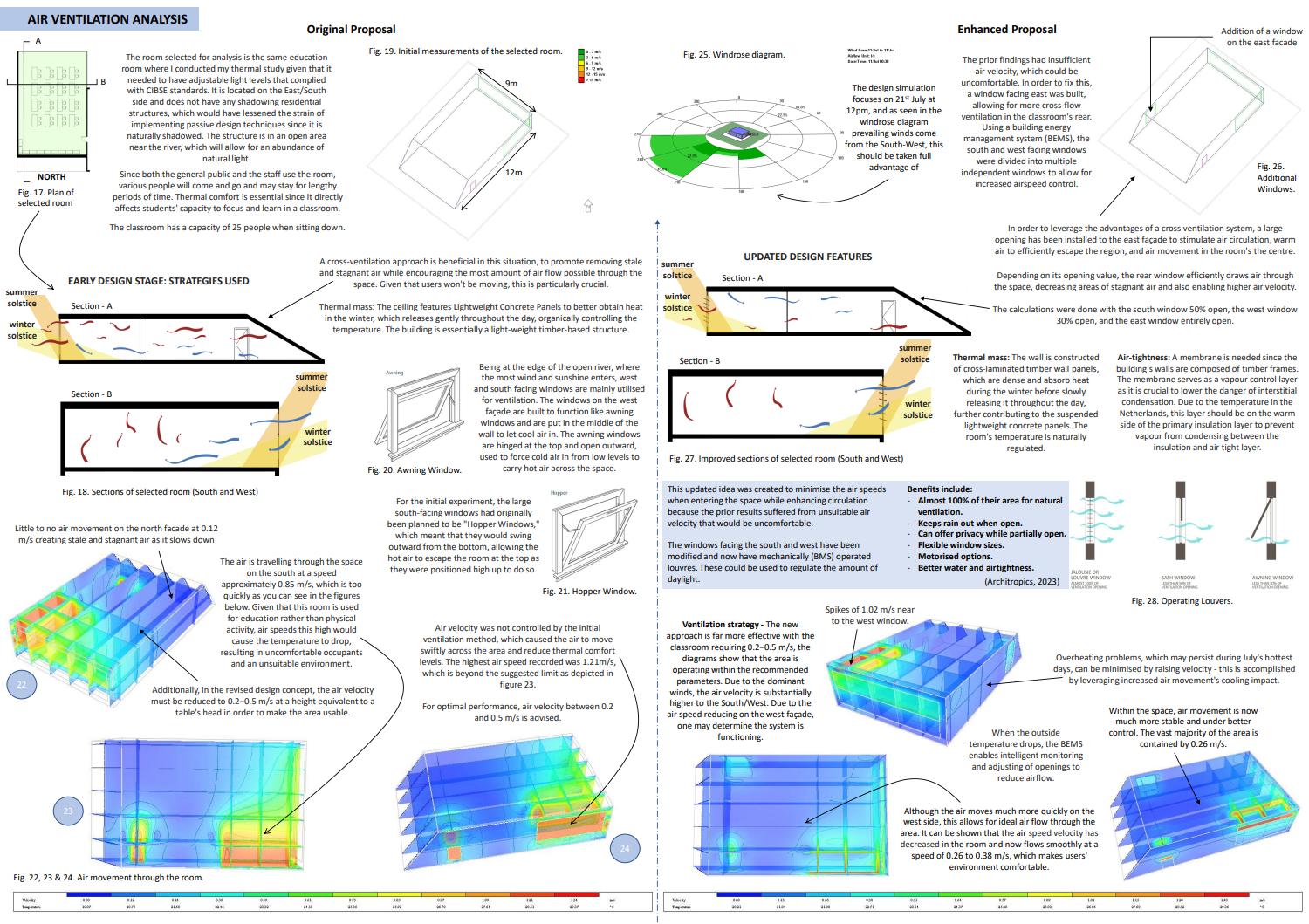
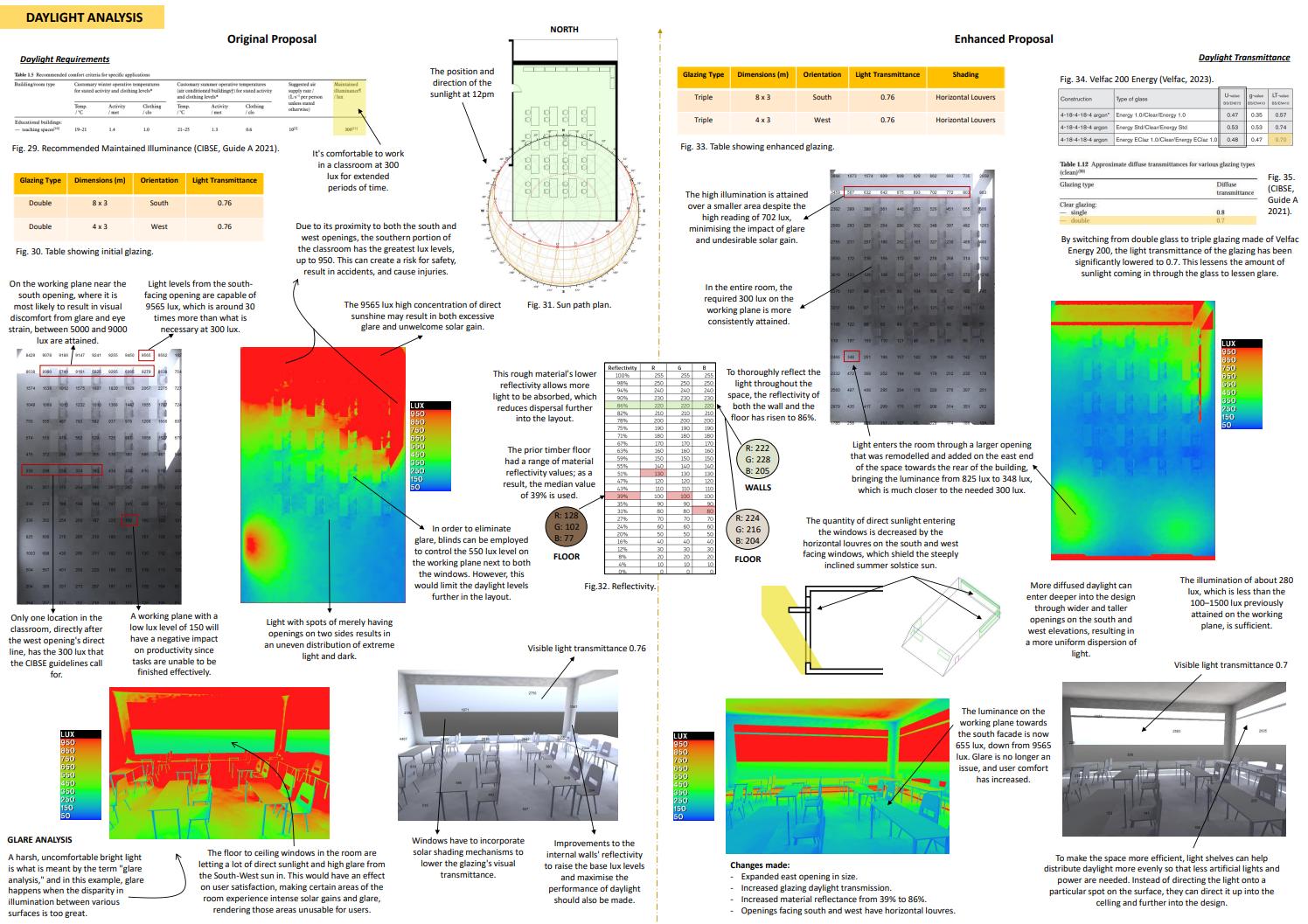
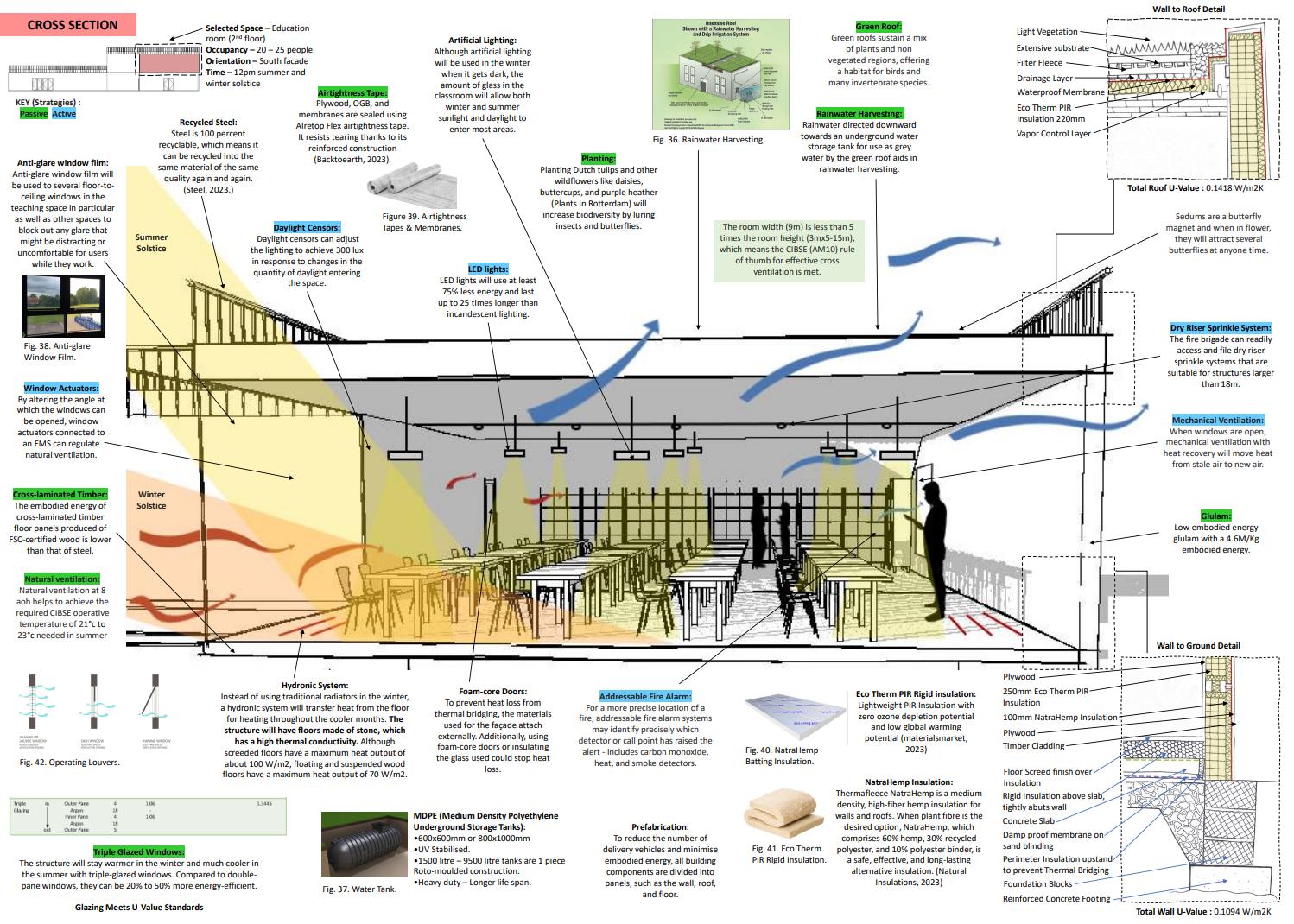
Sited on the Longshaw Estate in the Peak District National Park, the project is to design a research and education facility which includes a small seed bank/repository. The facility should also reveal and explain research to the public through exhibitions and activities. The primary focus of the facility is the landscape and ecology of the Longshaw Estate and Peak District. The research and activity will inform and develop the sustainable use, cultivation, farming and bio-diversity of the landscape.
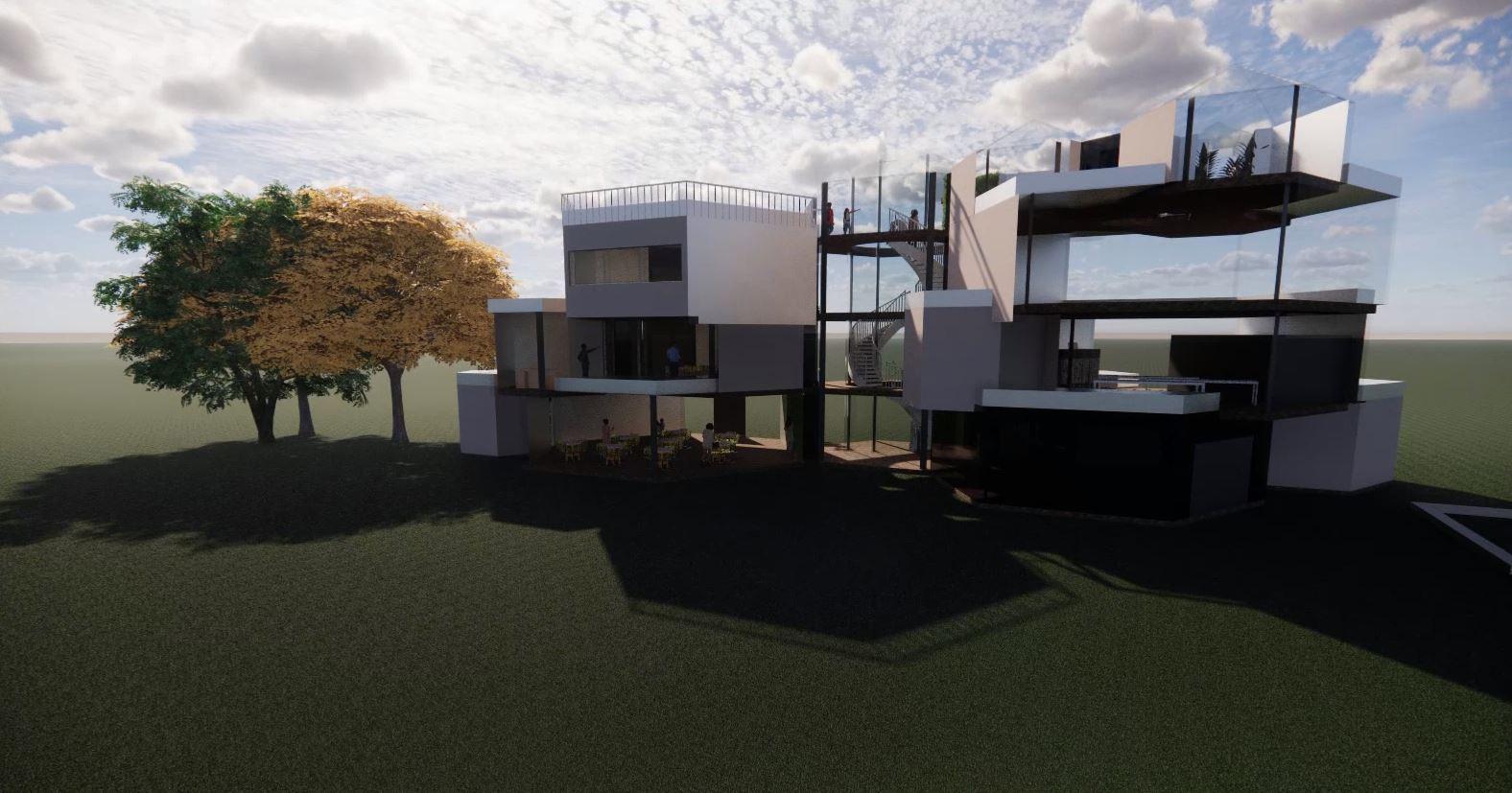
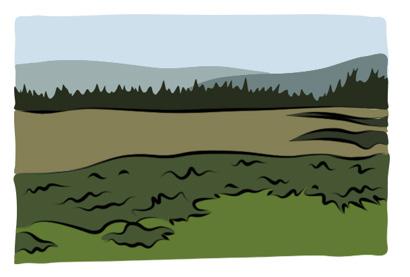
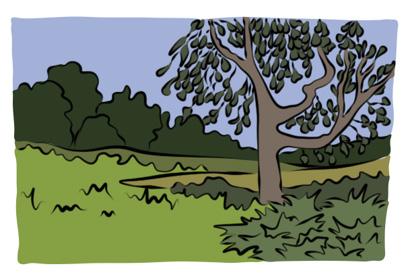
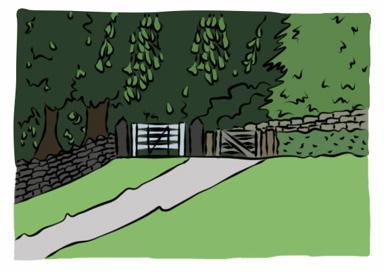
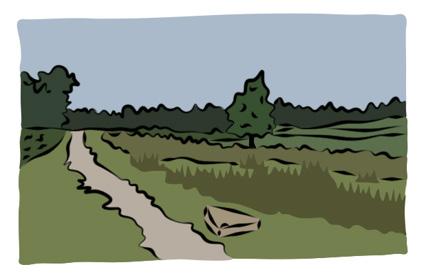
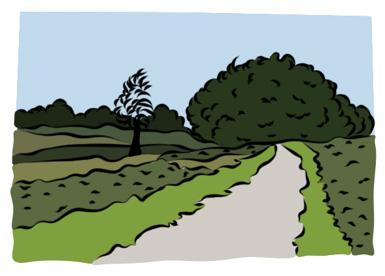
Gate to enter into the area and the site
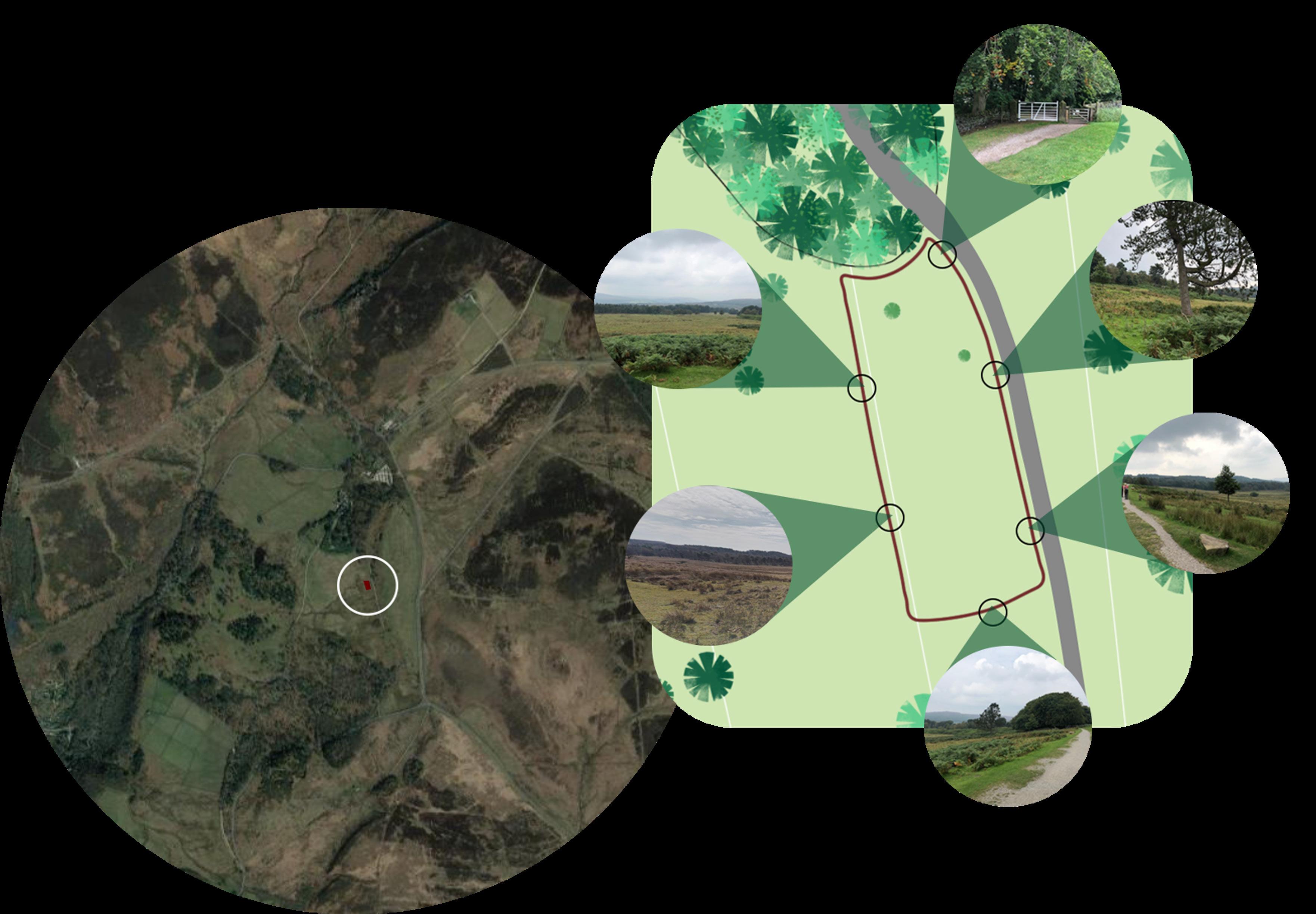
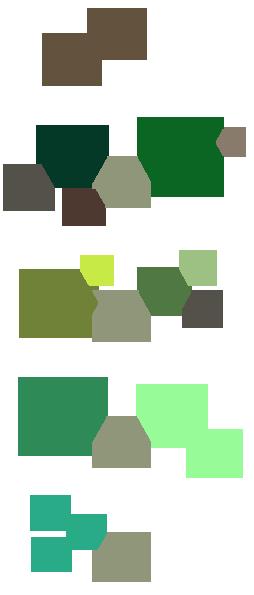
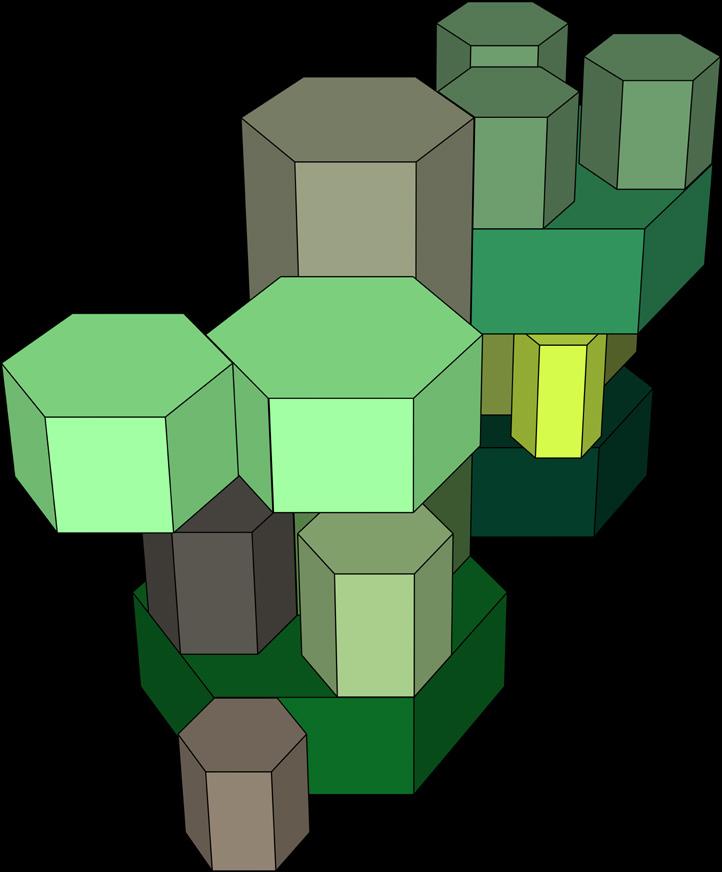
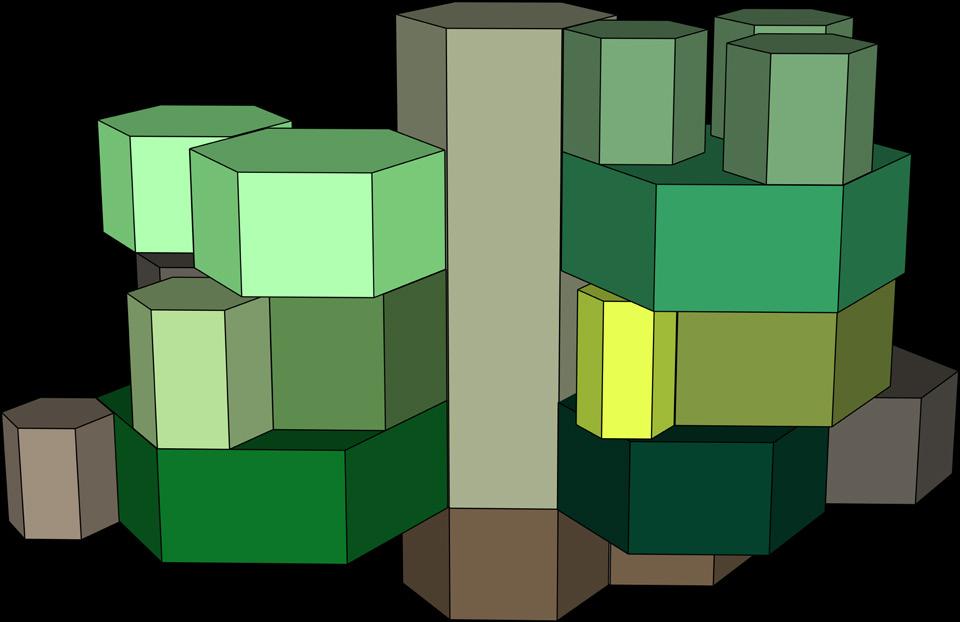

Exhibition Education
Staff Area
Office
Laboratory
Photography
Indoor Growing
Seed Store
Preperation
A public resources and display/exhibition space for visitors and school groups - 50 sqm
A space for education and group meetings suitable for digital presentations with controllable light levels, views and access to the landscape - 100 sqm
A staff area including kitchenette, wc’s for staff - 35 sqm
A small office for staff and manager - 15 sqm
Laboratory for 2-3 researchers with workbenches, small germination and growth chamber/cabinets and an autoclave - 80 sqm
Photography/microscopy for visually recording specimens and seeds - 5 sqm
An indoor glazed growing space including growing test beds - 125 sqm
Seed store comprising two spaces for the storage of seeds: Long term storage vault at 75 sqm and an ‘Active’ storage vault at 50 sqm

Seed store preparation spaces comprising drying (10 sqm), ripening (5 sqm), cleaning and packing (10 sqm)

Toilets, circulation, storage and other ancillary spaces:
Plant / Machinery

Stairwell
Bathroom
Storage
Entrance
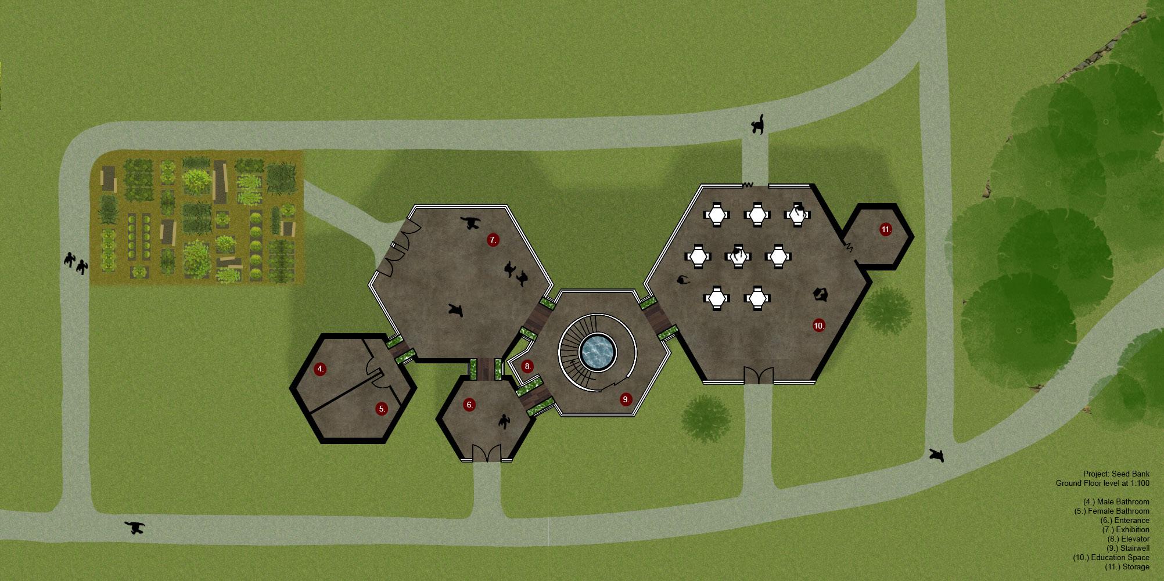
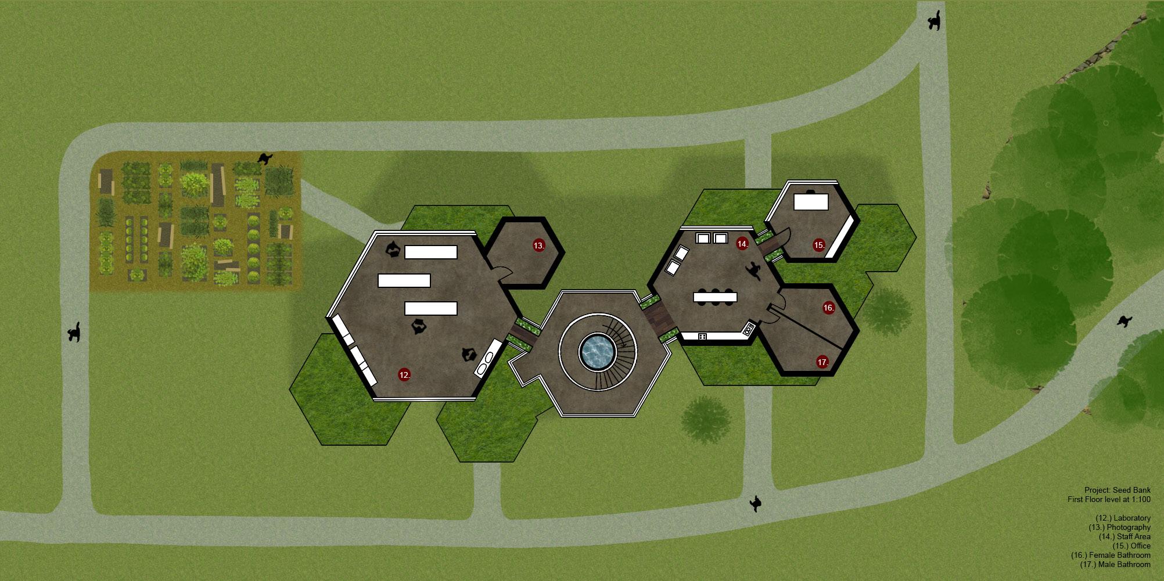
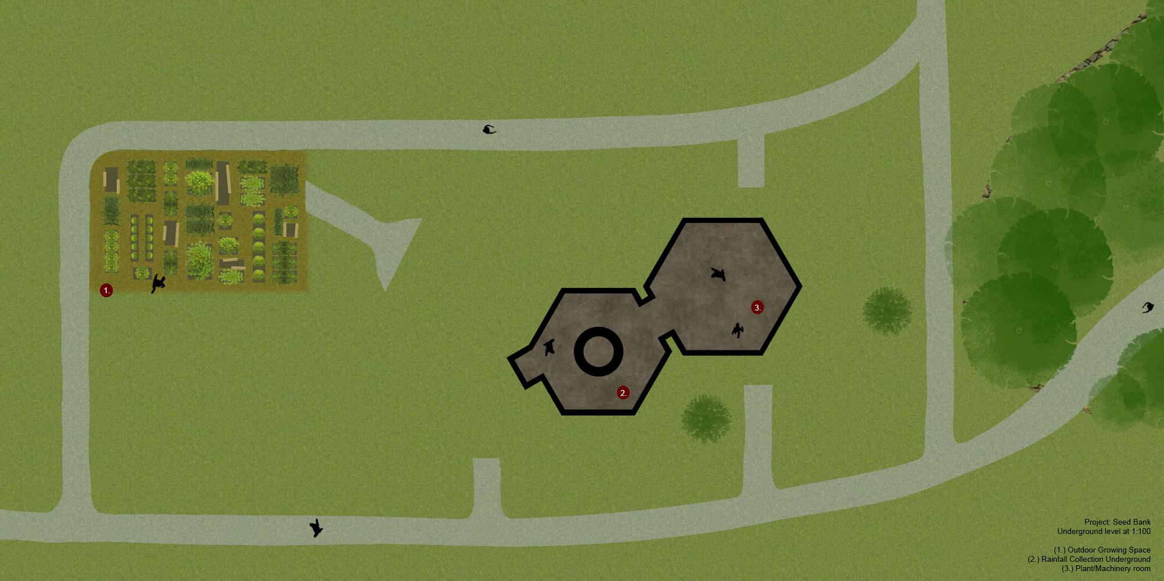
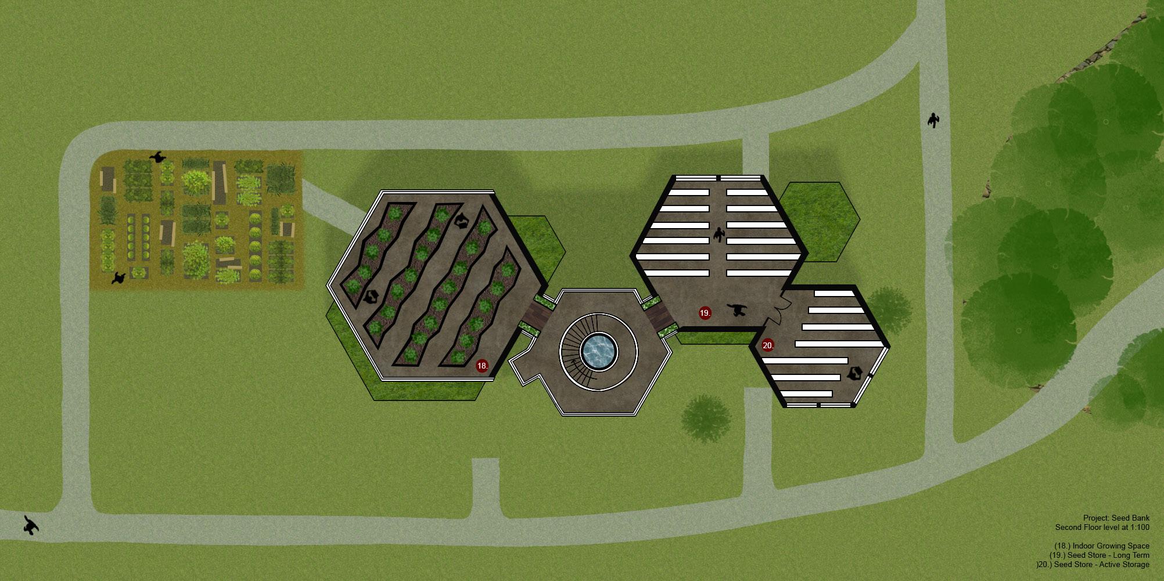
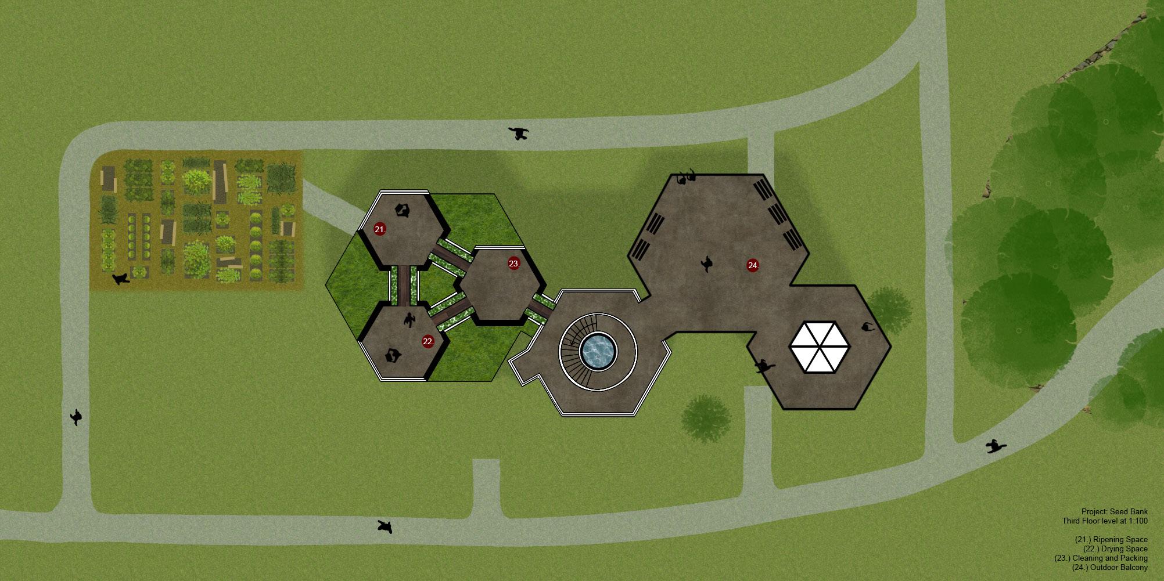
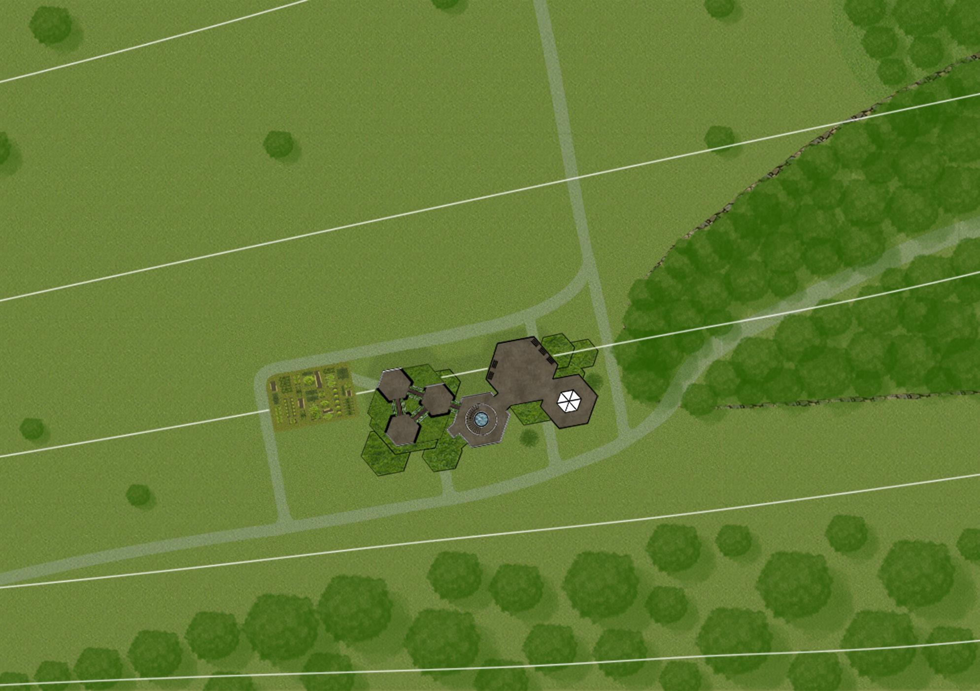
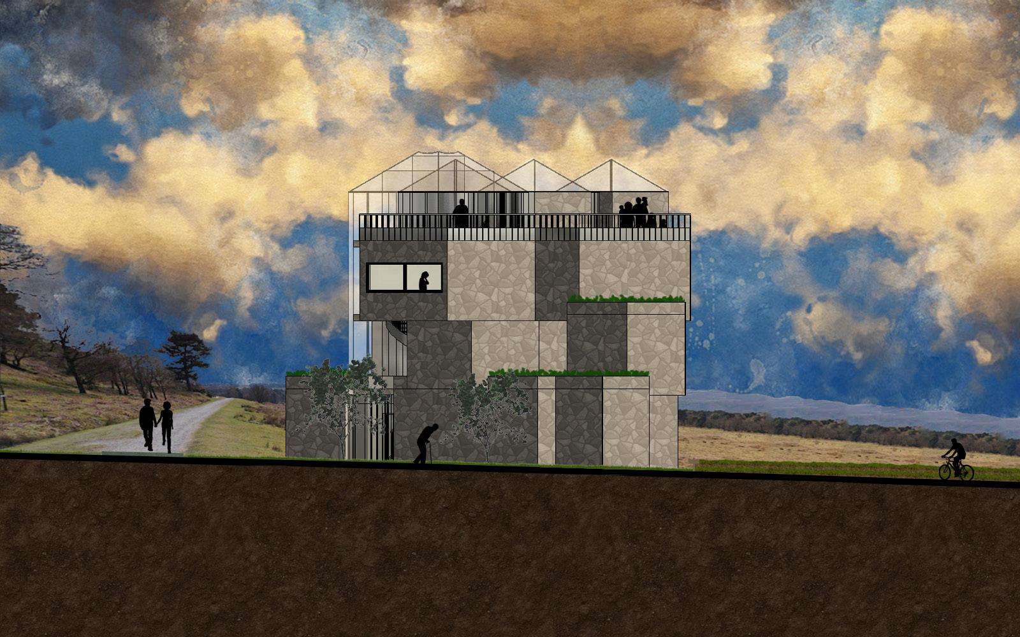
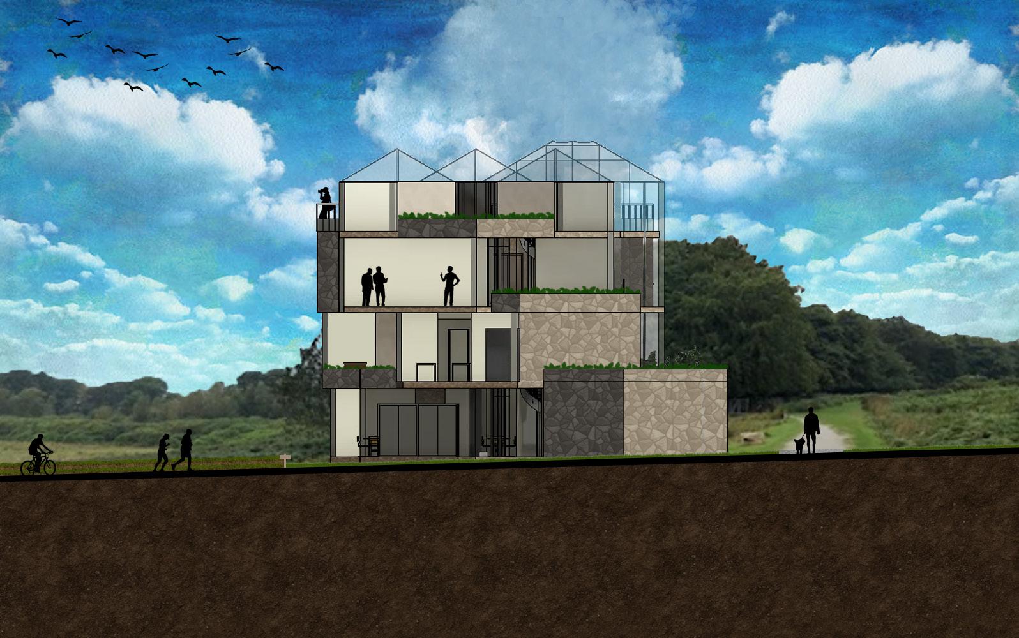
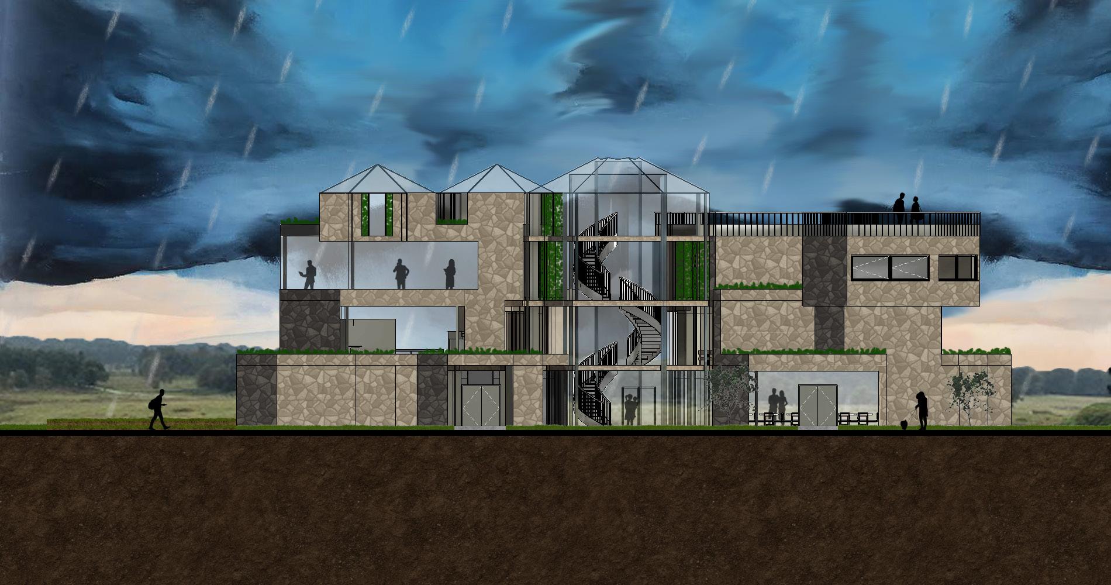
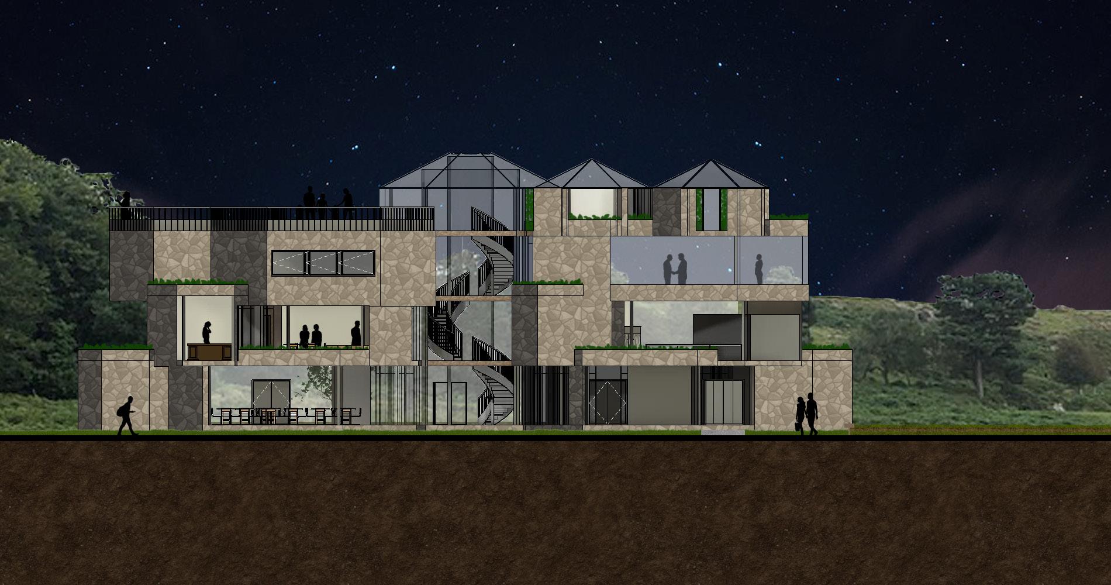 1:100 SOUTH ELEVATION
1:100 NORTH ELEVATION
1:100 EAST ELEVATION
1:100 WEST ELEVATION
1:100 SOUTH ELEVATION
1:100 NORTH ELEVATION
1:100 EAST ELEVATION
1:100 WEST ELEVATION
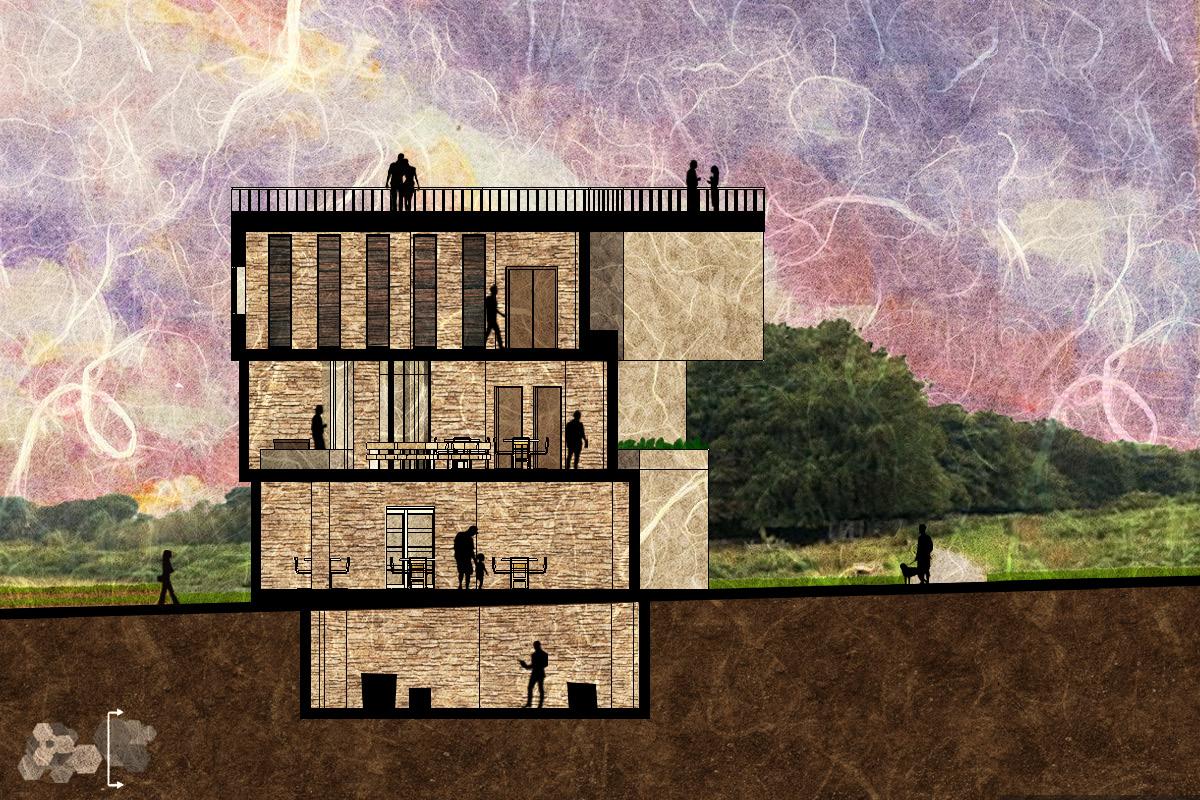
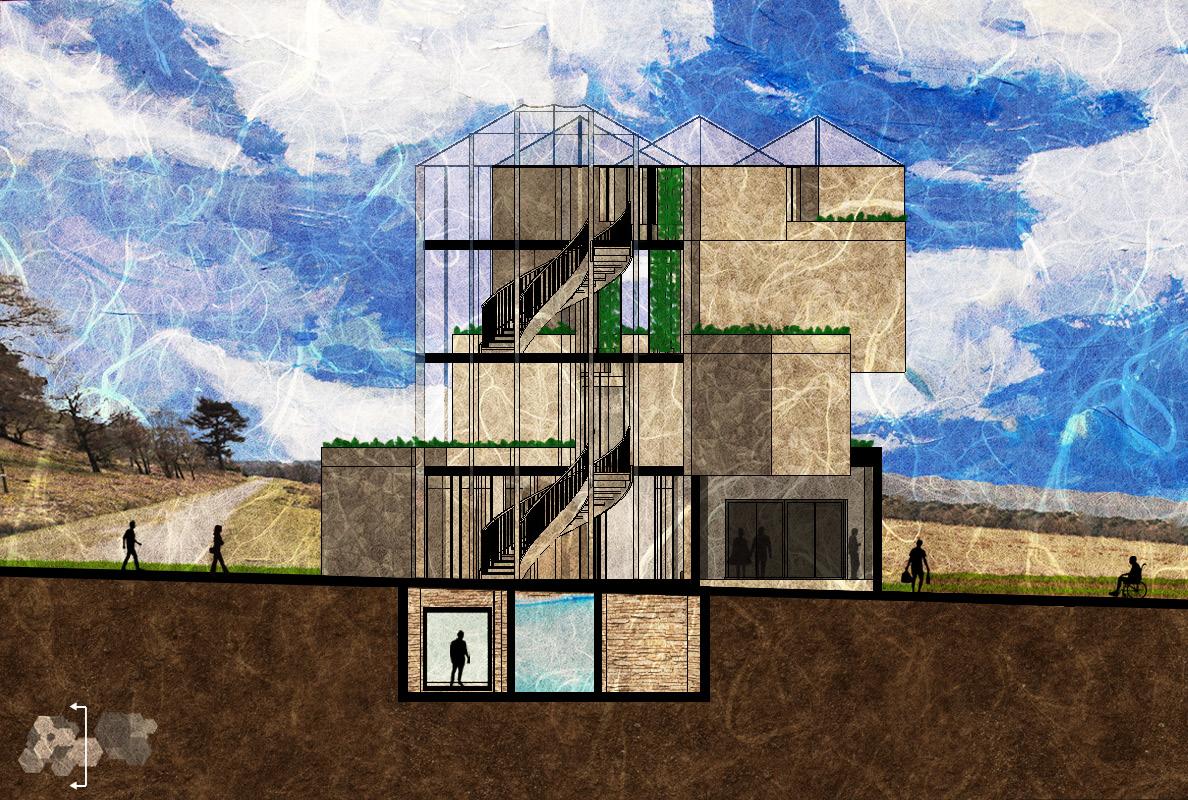
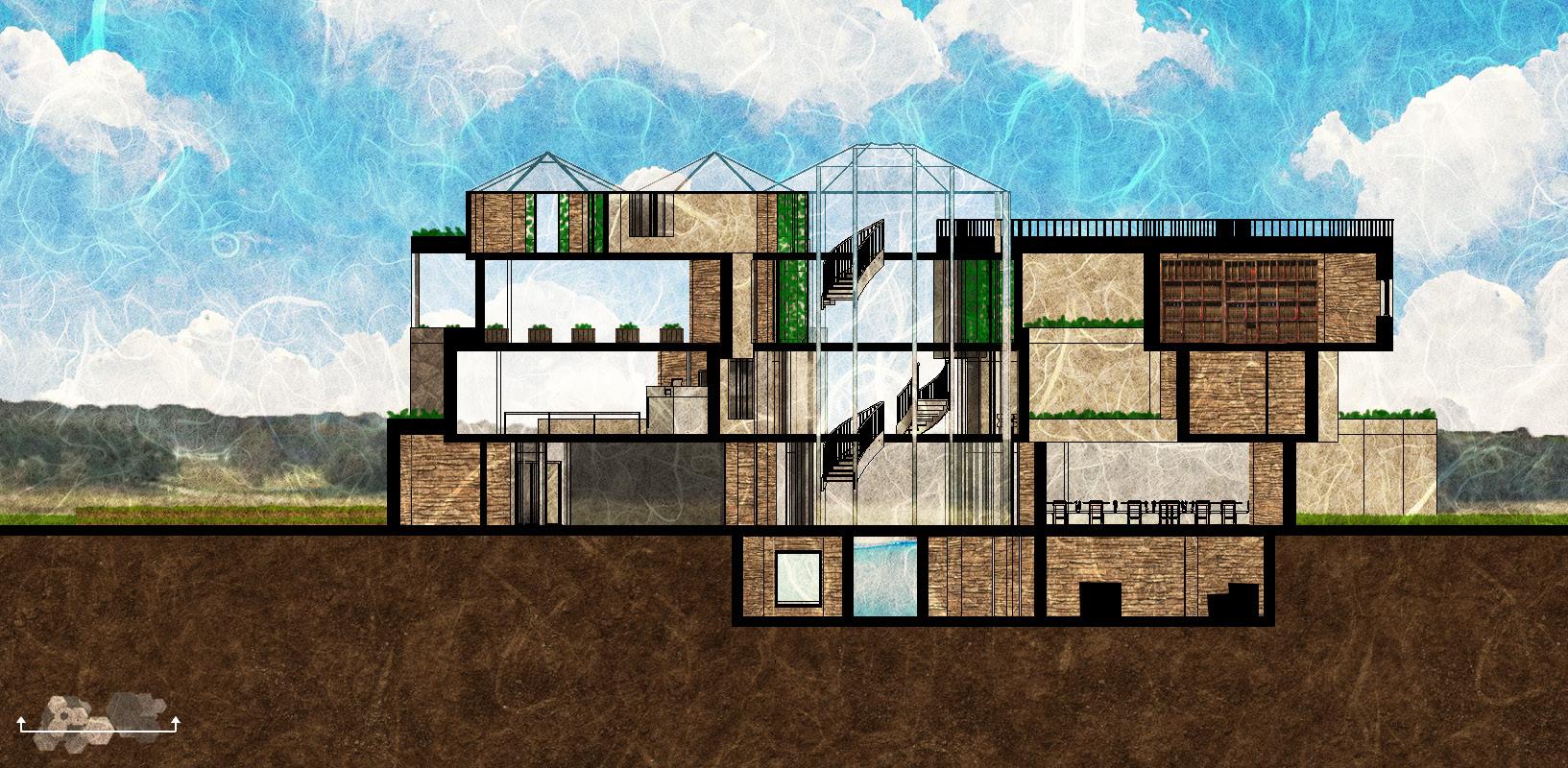
Parapet coping
Cavity tray with weep holes at intervals
Offucts from local quarries
Smooth gravel edge channelMin 300ml
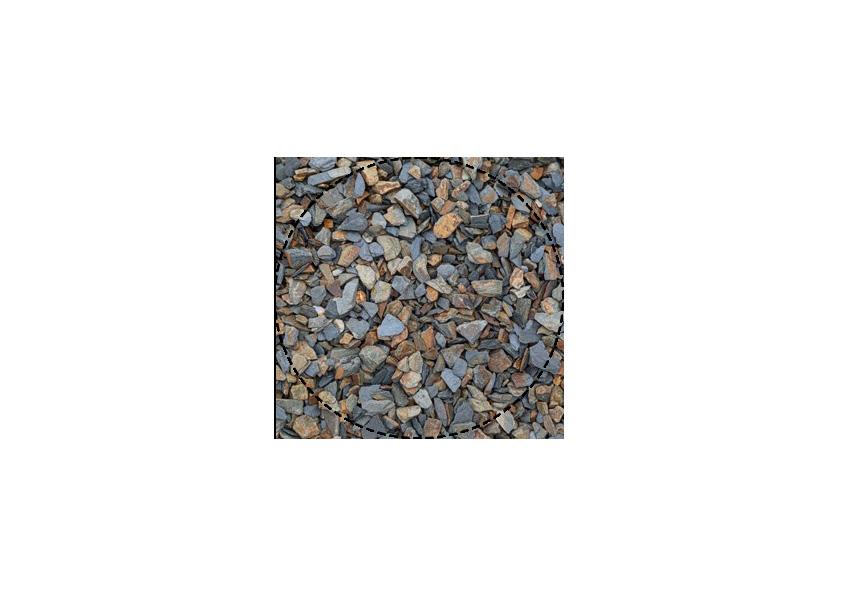
Insulated cavity barrier
Wall ties
Flashing lapped over waterproof membrane
Retention trim
Filter Fleece
Light vegetation
Growing medium
Drainage element, water reservior + root barrier
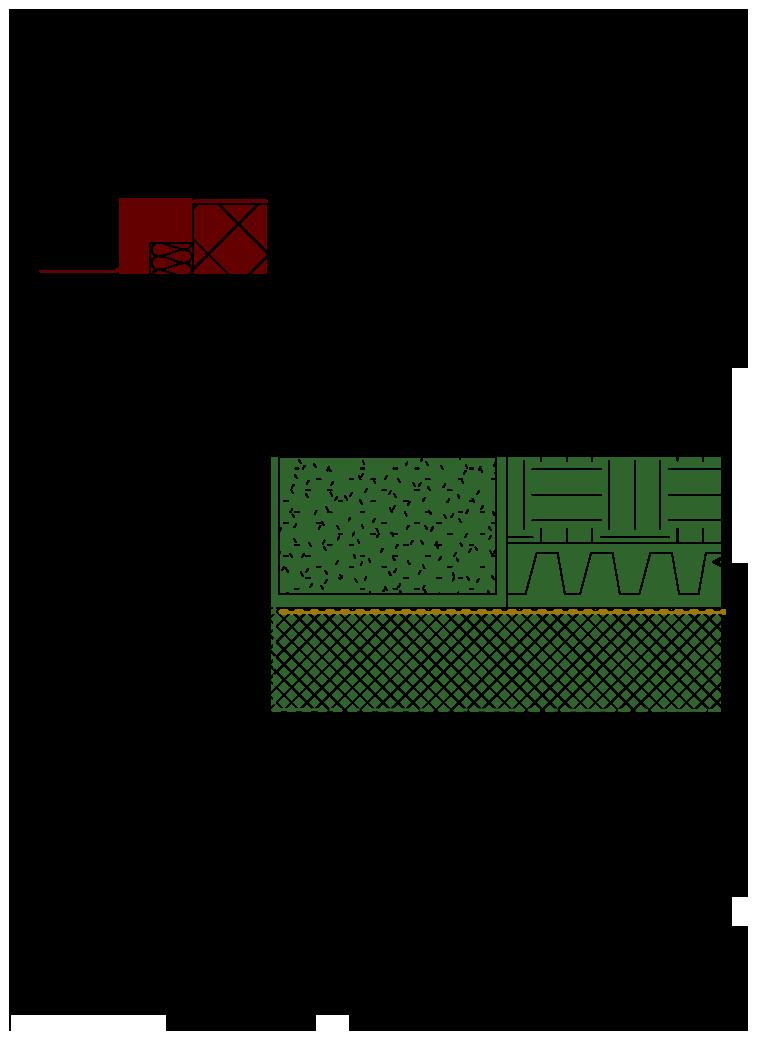
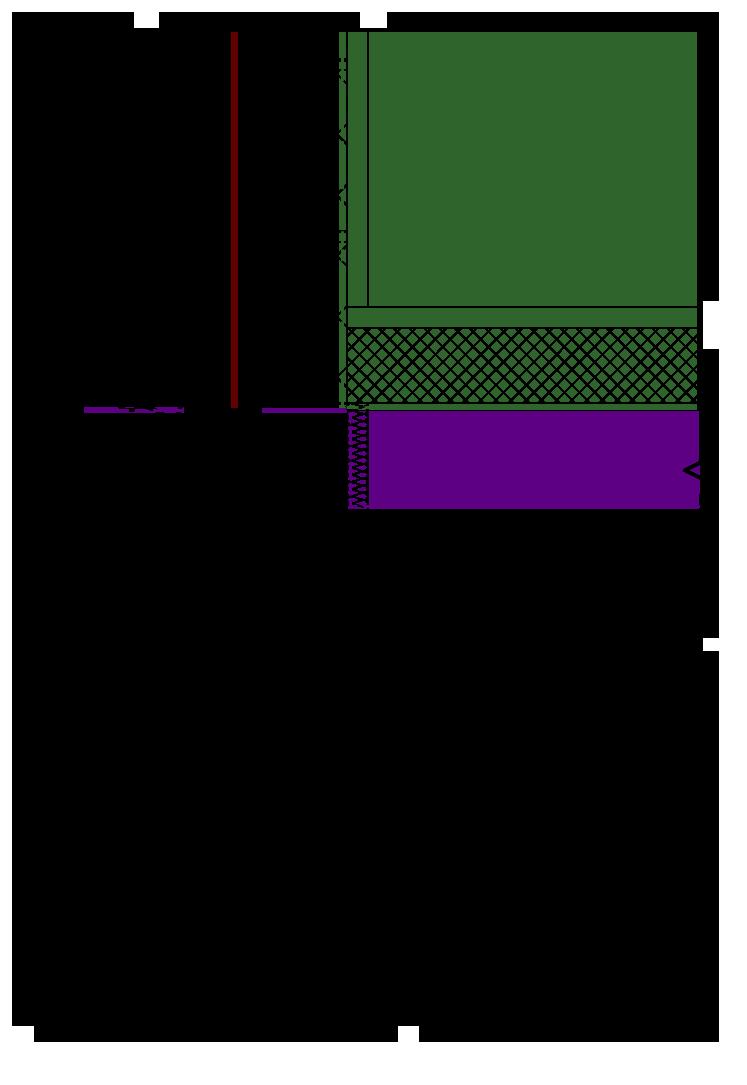
Waterproof membrane
Vapor control layer
50mm screed
Concrete deck
Plasterboard ceiling finish
2 layers rigid insulation
Silicone bead
Sill with drip
Limeston or sandstone
Sinit 15mm megadeico board skim and paint finish
Ventilation / Air tightness
Breather membrane
Cavity closer
Facing brickwork
Insulated plasterboard (32.5mm)
Vapor control layer
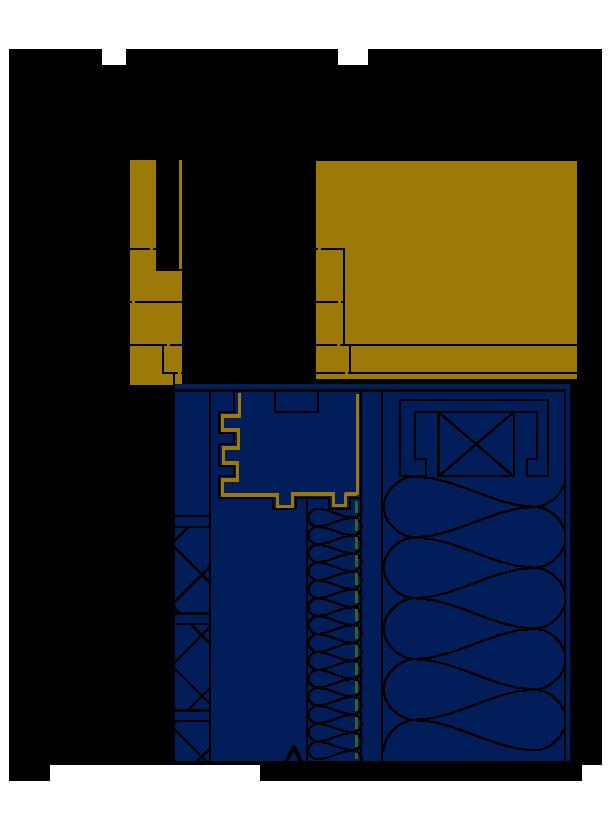

Floor screed finish over insulation
Rigid insulation above slab, tightly abuts wall
OFFCUTS FROM LOCAL QUARRIES & CONSTRUCTION SITES:
This is the main material which will be used for the exterior of the building. Using offcuts and wastage from local architecture will connect the seed bank to Longshaw and the landscape, as well as making the structure environmentally friendly.
150mm
Concrete slab
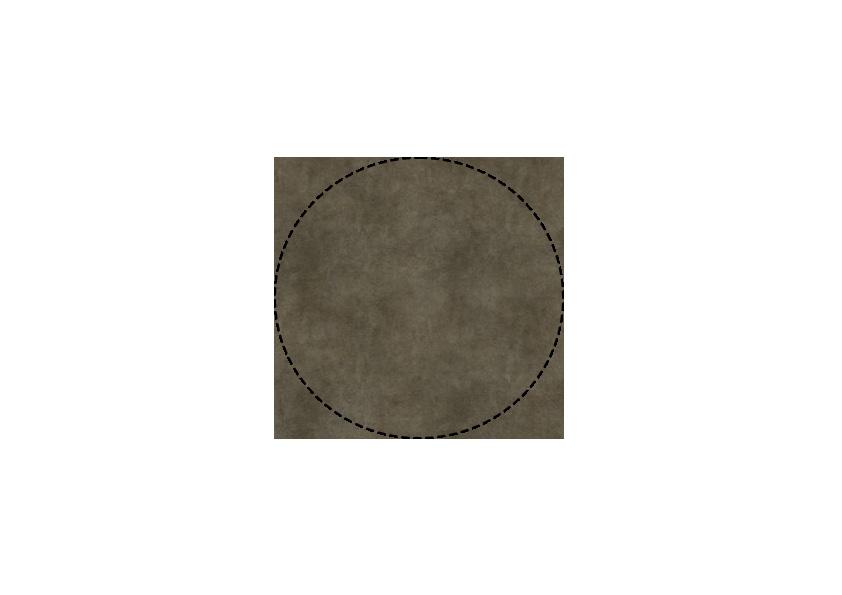
Perimeter insulation upstand to prevent thermal bridging
Damp proof membrane on sand binding
Foundation blocks
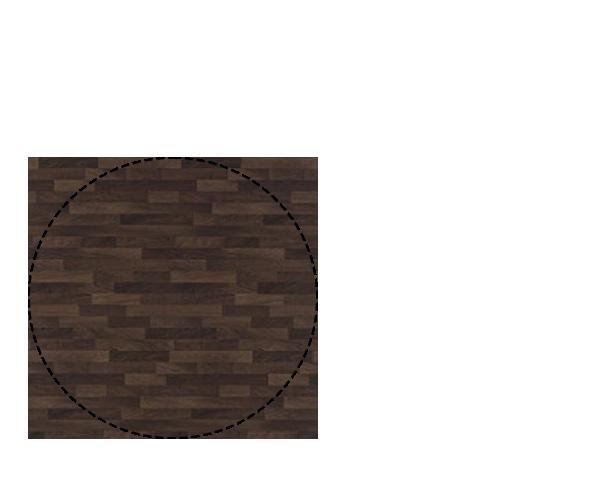
Reinforced concrete footing
TRIPLE GLAZED GLASS:
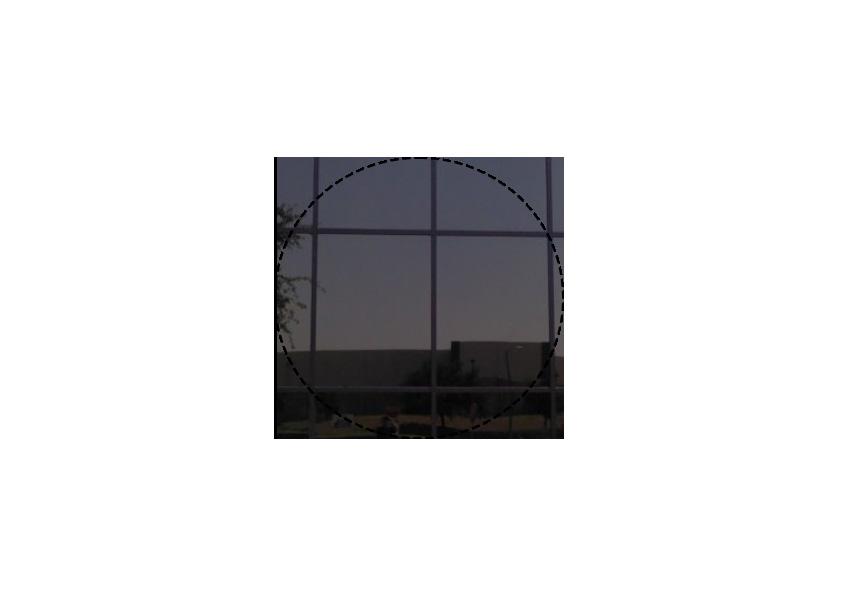
Increased durability, stiffness, and energy efficiency are all benefits of triple-glazed glass. Additionally, it lessens noise and sound transmission, heat loss and cold winds, as well as condensation on windows.
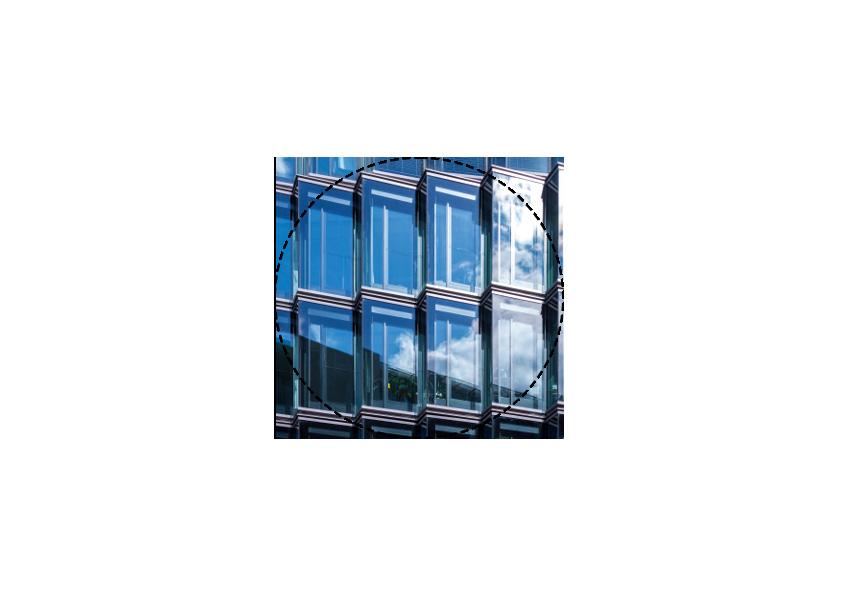
DARK CROSS LAMINATED TIMBER:
To provide the impression that you have entered a different place, I want to utilise dark cross laminated timber exclusively for the interior flooring separating each section. The wood’s natural grain look and high thermal mass are also appealing to me.
TINTED GLASS:
Will be used in the exhibition space in place of transparent glass, which would encourage distraction, to help draw attention to the current display. Additionally, tinted glass will be utilised to prevent glare from entering the room and making people uncomfortable.
STONE:
It is free of pollutants and harmful particles, ensuring a clean, healthy atmosphere. Since there is a large supply of stone, it is frequently possible to acquire natural stone resources locally, reducing the environmental impact of the supply and transportation process. Stone also has thermal mass because it is heavy and dense, which allows it to absorb and store large amounts of heat. Stone is also a generous heat conductor, allowing heat to flow in and out, and its dark surface aids in heat absorption and reradiation.
Pattress Painted timber window board with proofed edge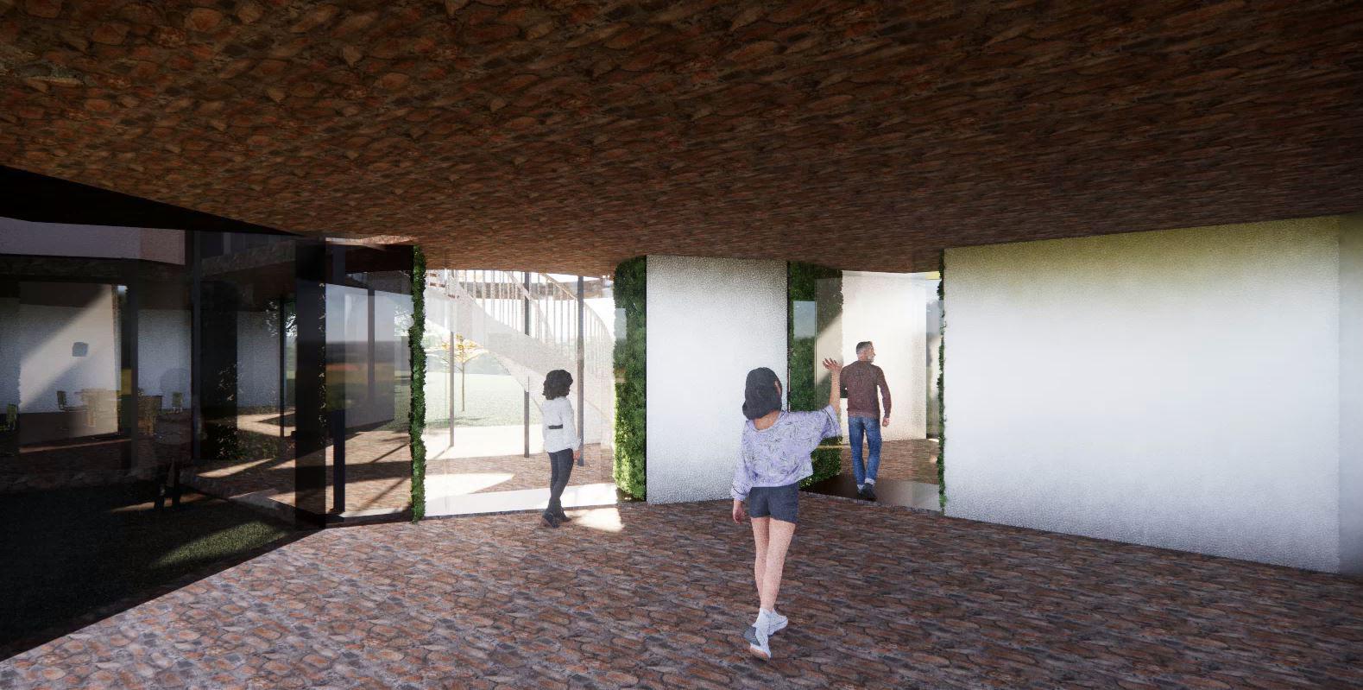
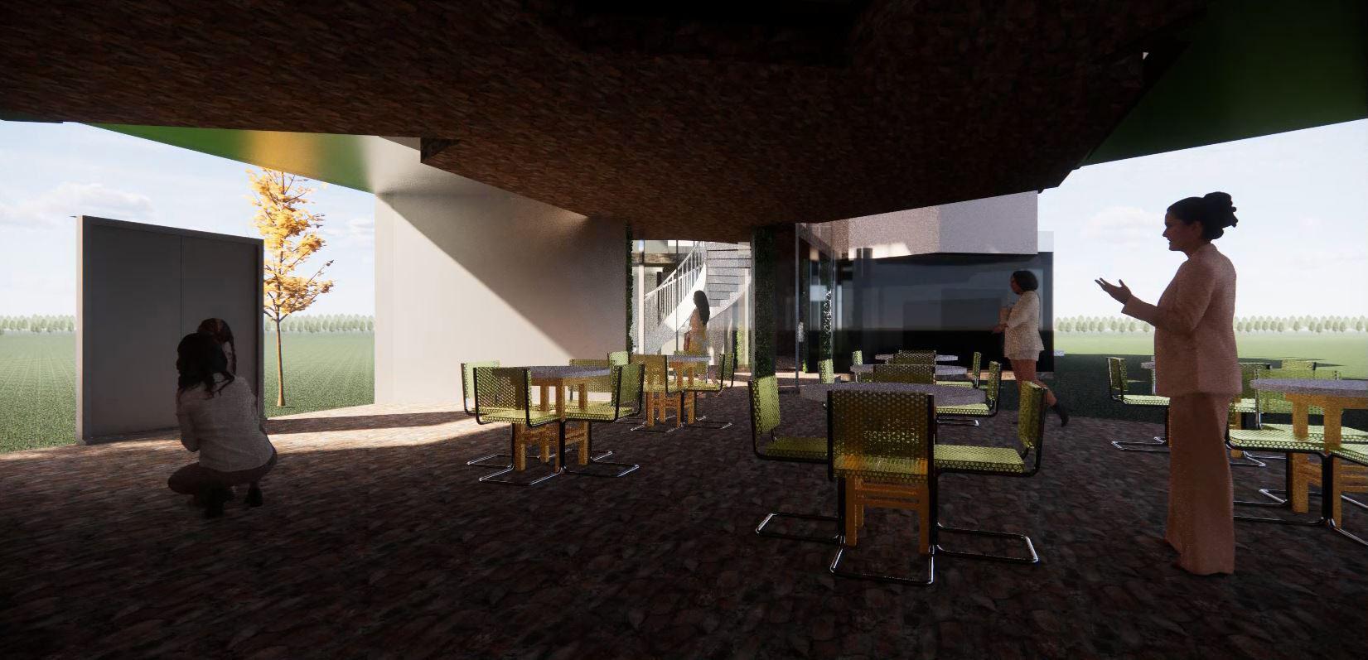
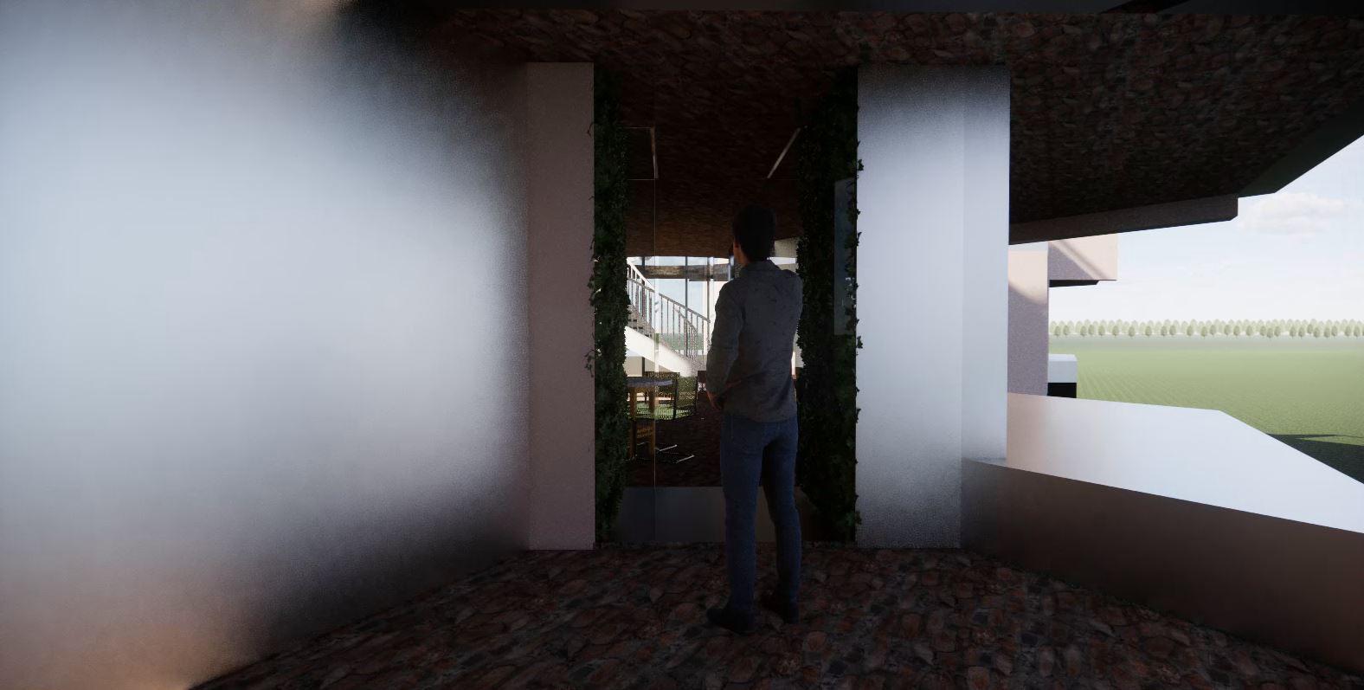
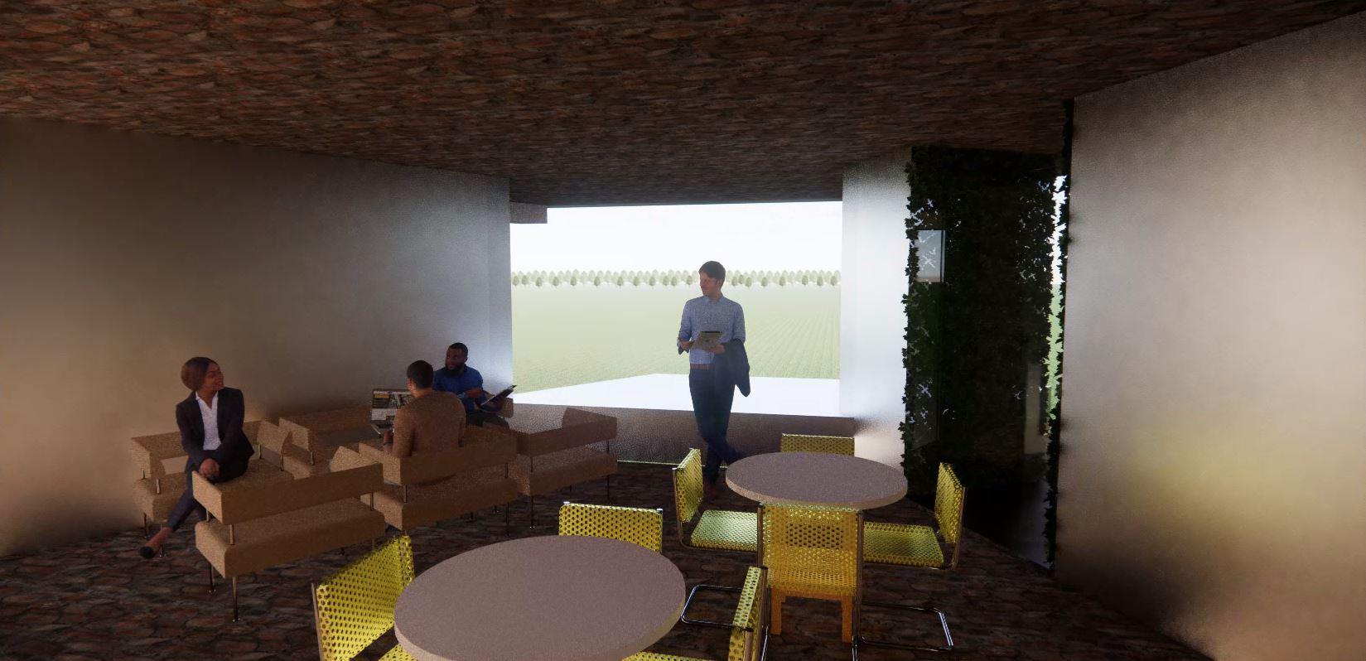

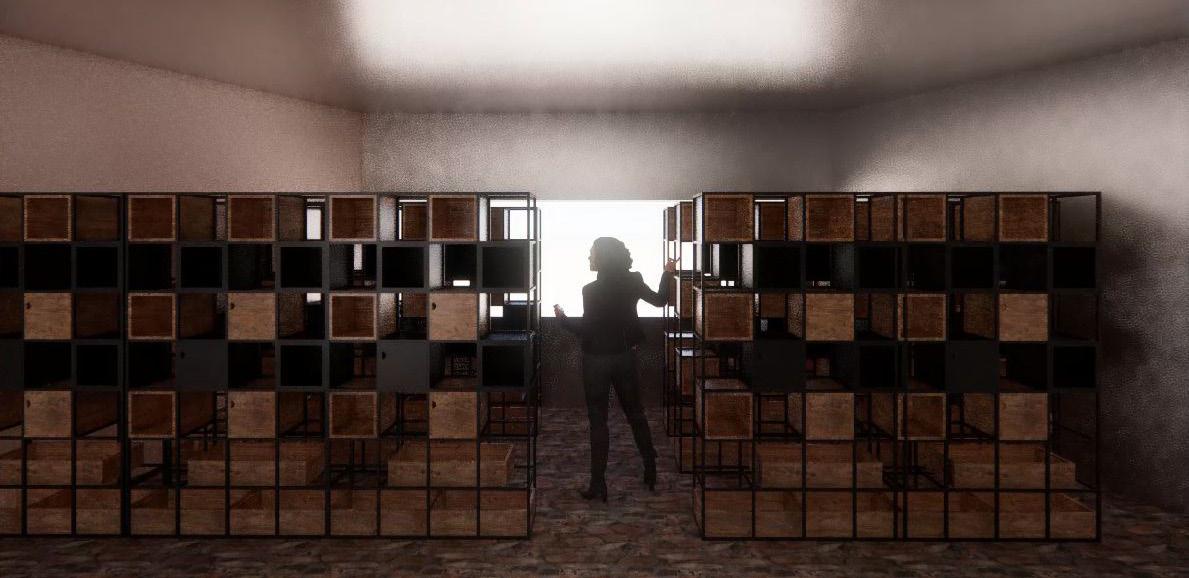
 A personal project led by myself creating a planning application for a house extension and veranda.
A personal project led by myself creating a planning application for a house extension and veranda.
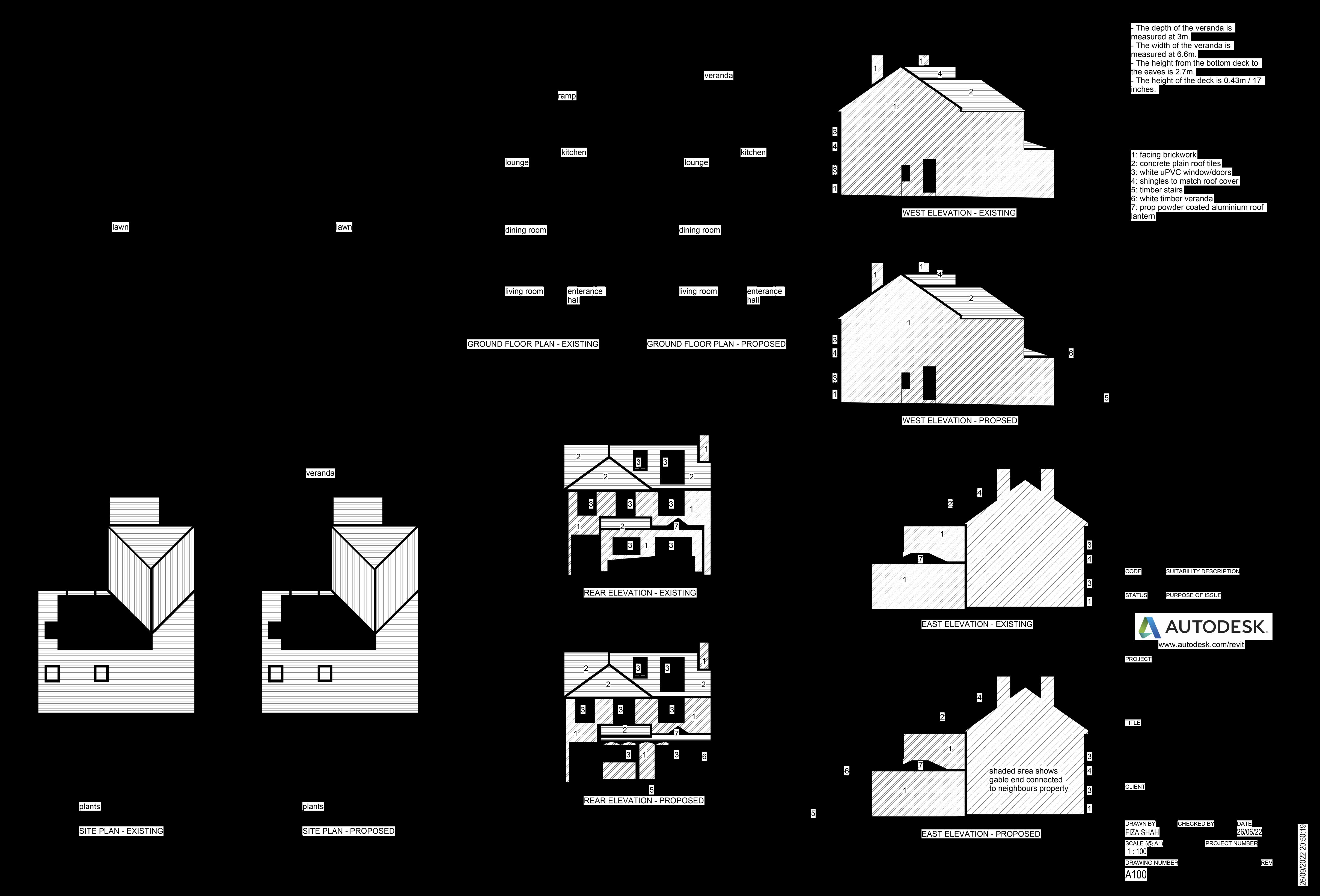
Phone : 07821400636
Email : fizashah.fs1@gmail.com
