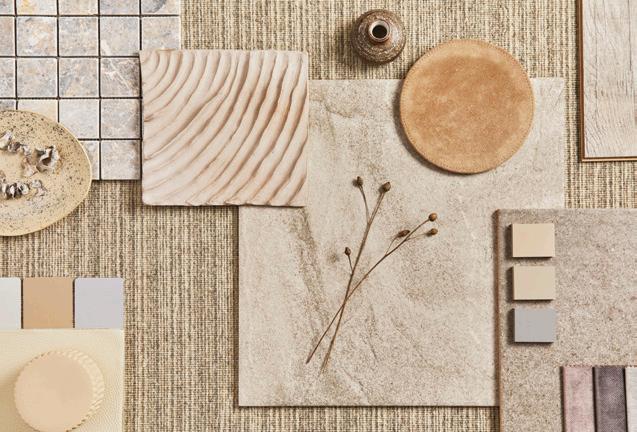
5 minute read
Life in colour
Colour can be used in interior design in almost as many ways as there are shades of blue. A stripped back neutral interior with pops of colour introduced through chosen artworks can draw the eye. The natural austerity of stone, wood and metal can be warmed up with rich-hued fabrics. Or a designer may choose a subtle palette, consciously creating a serene space with little visual contrast to make a spectacular view the hero of the room. Colours can affect mood, cognitive function or productivity. They can make a bold statement or whisper softly. In this feature, we look at how South Australian designers are using colour for inspiring visual effect.

Advertisement
Page left: The recently completed office of Nathan and Ellen Wundersitz at their new workshop / showrooms in Strathalbyn showcases their beautiful use of colour, design and detailing. Above: The office bathroom in red, pink and rust tones is super stylish and fun.
SpaceCraft
Earlier this year, we popped past the new home of designer and maker SpaceCraft Joinery in Strathalbyn. The curlicued letters spelling out their name spread across the sliding doors of their new big, black shed space which, when finished, will incorporate their offices, a large state-of-the-art workshop and showroom.
Co-owner Ellen Wundersitz and designer Bre Tarca cheerily greet us in the unfinished but undeniably grand entrance to their new offices adjacent to the workshop. The detailing in the ceilings and polished concrete floors promise good things as the stage for their new kitchen showroom – still a work in progress.
Ellen and her husband and co-owner Nathan have finished their new office in a beautiful, warm tone of sage green accented by an American walnut desk, the timber carried through into the shelving and handles. The unique detailing on the corners of the doors adds another subtle flourish. This is where SpaceCraft shines – in the craftsmanship, details and unique design elements. And how it all marries together through their use of colour.
The office bathroom is beautiful in red tones of burgundy and rust, complemented by blackwood. ‘It was kind of a combination of tiles that work well together and the paint choices kind of followed,’ says Ellen. ‘But at the same time it was about making it fun.’ The soft light through the frosted glass of the pendant light gives an inviting glow and the tiles are just that – fun.
SpaceCraft have always positioned themselves as doing things a bit differently, pushing boundaries and having a design language that appeals to their clientele who they say are often creatives themselves. All of this shines through in all of the details of their new office, workshop and soon-to-be showroom and we say congratulations on this new step up for your business. >


Page left and above: The boutique accommodation at Hillenvale offers a stylish home-away-from-home setting. A great place to relax with a bottle of red wine and fireside chat. Photos by Jonathan VDK.
Hillenvale
At the junction of the Adelaide Hills and McLaren Vale lies Hillenvale, the 1859 coach house that now offers boutique accommodation. The modernised interiors have been beautifully and carefully curated to ensure the cottage retains all of its nineteenth-century charm.
The design brief for the interiors, realised by Kate Harry of Fabrikate, had one simple directive: to honour the building and the surroundings and create a ‘beautiful destination’ for guests. the sweeping valley views and open skies that are endless from the windows of the coach house. There is definitely a sense of connection to the setting of the Kangarilla Valley.’
In the kitchen, a soft palette of greens and blues are complemented by oak furniture and whitewashed floorboards. In the living room, Kate and her team chose darker, more dramatic colours creating a cocoon-like vibe for the fireside reading space (possibly accompanied by a lovely local red too!)



Above: Danielle Williams of Pyramid Hill Interiors fell in love with this mustard hue and used it at home in the master bedroom and her daughter’s room. The soft furnishings and decorative elements are offset beautifully with this backdrop and the splendid rural setting.
Pyramid Hill Interiors
Danielle Williams is the creative mind behind Fleurieu Peninsula-based interior design, styling and decorating business, Pyramid Hill Interiors. Challenged with meeting a variety of aesthetic briefs, Danielle draws on natural colours, textures, and the landscape surrounding each property for her inspiration. Her latest project, renovating an Adelaide Hills kitchen, exemplifies her approach with sage green cabinetry and natural stone bench tops incorporating the colours which surround the house, effectively bringing the outside in.
Danielle’s clients are attracted to the eclecticism of her style – marrying vintage treasures such as family heirlooms with modern and minimal finishes. Her Instagram page shows an individual aesthetic that doesn’t shy away from the colourful and the bold for her interior inspiration. Not to mention an appreciation for well-designed women’s shoes in a similar style.
Following a philosophy of all or nothing, Danielle aims for saturation of colour and layering, which she says is reflected in her own home. She loves gathering eclectic pieces often from local labels, including wall art and ceramics. Pictured here is Danielle’s own bedroom, which makes her prized Amy Wright original artwork a focal point, while her daughter’s room was designed around her love for mustard hues. Danielle’s room hangs in the balance of bright and colourful, yet warm and comforting, while the bathroom is a pared-back whiteon-white with an unexpected hit of peach in the grouting and vibrant, angular colour courtesy of LEGO® flowers made by Danielle and her daughter.










