FLORES FLORES
NOERI SHAUN V. FLORES I SILLIMAN UNIVERSITY B.S.
ARCHITECTURE I 4TH YEAR
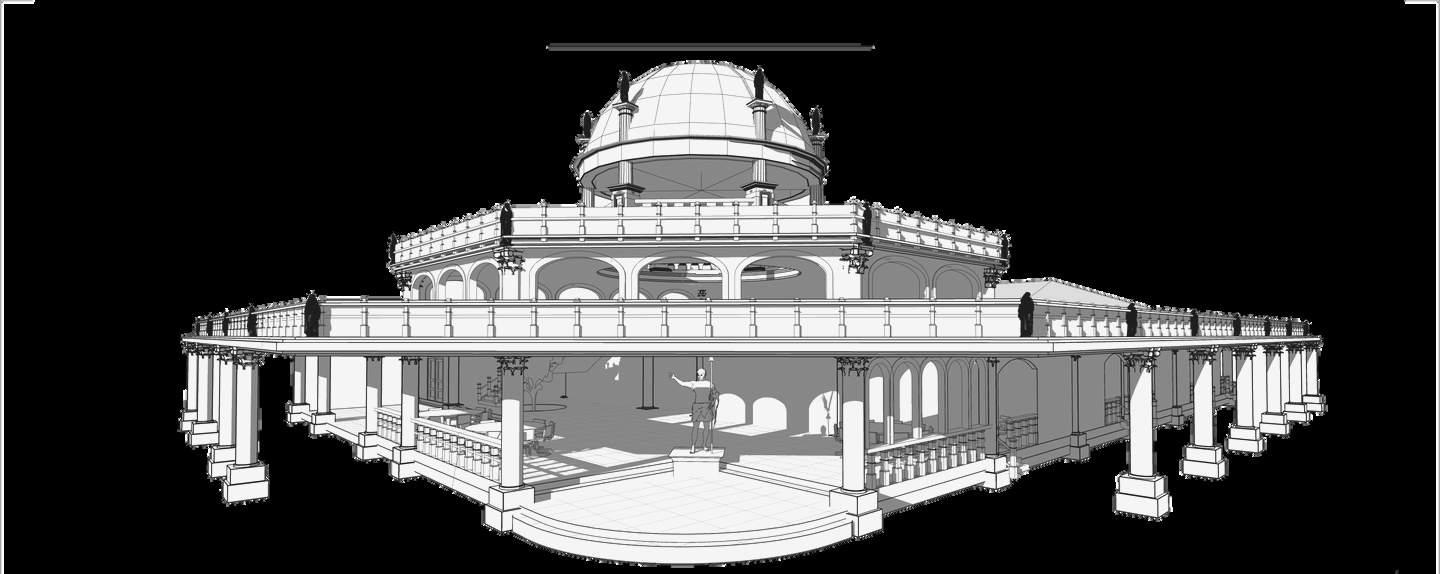
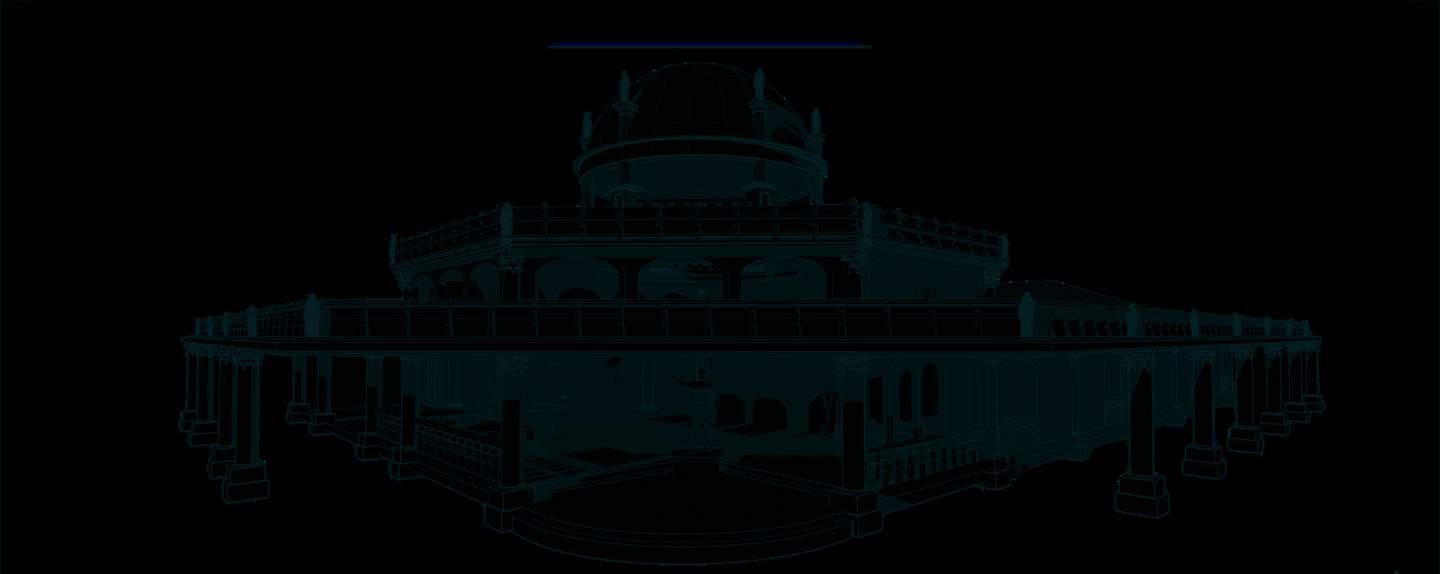
PORTFOLIO
MAYONG ADLAW!
I m Noeri Shaun
V. Flores a current 4th year Architecture student at Silliman University in Dumaguete City, Philippines
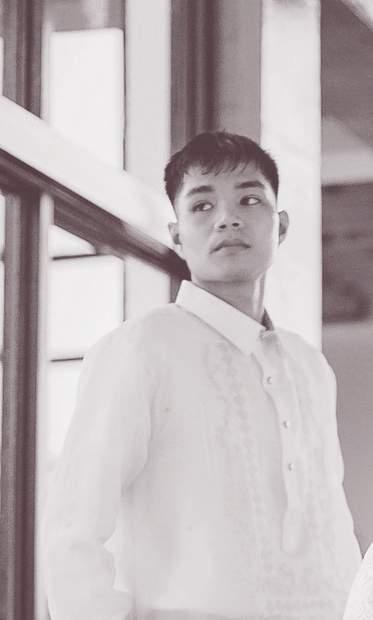
I m interested in the PROCESS of designtranslating solutions which fuels creativity. I'm an open book with pages yet to compose and discover. As I move forward, I take opportunities in meeting interesting people who may contribute in my publication.
CURRICULUM VITAE CURRICULUM VITAE CURRICULUM VITAE CURRICULUM VITAE
2006 - 2012
Bacolod City
2012 - 2016
Bacolod City
2016 - 2019
Bacolod City
2019 - 2022
Dumaguete City
ELEMENTARY: JACK & JILL SCHOOL B.C.
Student - Athlete
HIGHSCHOOL: ST. JOSEPH SCHOOL LA-SALLE
Student - Athlete
SENIOR - HIGHSCHOOL: LICEO DE LA SALLE
Student - Athlete
COLLEGE: SILLIMAN UNIVERSITY (CURRENT)
Student
2021 - 2022
Dumaguete City
STUDENT APPRENTICE: BC ARKITEKTURA
One term
PROJECTS: RESIDNETIAL CAMANJAC RESIDENCE - DUMAGUETE CITY
1. Architectural , Section Details , Scheduling , Rendering
2. GONZALEZ - PASICARAN RESIDENCE - DUMAGUETE CITY
Rendering & Animation
ARCHITECTURAL
MANUAL GRAPHICS DIGITAL EXPERTISE
SOFTWARE INFORMATION
AutoCad
Sketch Up
Revit Photoshop
Lumion
InDesign
Filmora
42% 38% 96% 100% 77% 62% 68%
82% 88% 91%
EDUKASYON KARANASAN KAKAYAHAN
01
CONTACT : 09284517792 EMAIL : noer vflores@su edu ph ADDRESS : Baco od C ty, Negros Occ
CENTER OF MANAGMENT STUDIES COMPLEX - KAHIDLAW
TWO - STOREY RESIDENTIAL - KALINAW
APPRENTICESHIP - RENDERINGS
A proposed center for management studies complex aims to be the center for graduate studies generally for aspiring captains of business and industry in the country. the facility is comparable to those in abroad in terms of educational standard & physical requirement and will be considered top in the Asian region. the proposed facility will be located in a semi-rural environment. the site is approximately 10 minutes away from the city; located from an elevated area with a gradient of 15%20% a sea-scape with the city can viewed at the south-eastern portion of the site, while mountains and greenery can be viewed at the north-eastern side of the site the area for the proposed development is one hundred thousand and ninety four square meter (100 094 sqm). there are plans for future development in the area in similar nature with the proposed project.
A two - storey residential house which revolves on the concept "Kalinaw" which resides among different dialects with each distinct translation. To give clarity, to see clearly tranquility. These aspects are integrated in every design of the house.
This section shows my past experiences during my student apprenticeship days on BC ARKITEKTURA. Within this section I portray my visualization and technique on rendering projects that catches the eyes and soul of the users.
The use of local materials molds the concept to its form yearning for sustainable & abundant resources hold great respect to the location, people and on the ethical premise of construction. This also helps promote the use of local products as well help the locality of the site
With the material and concept, the design slows progress on an minimalistic approach with a strong grasp on wood & bamboo. The design promotes open fluidity and ecstatic tranquility.
C O N T E N T S 11 2 2
3 02
3
PP.3 PP.25
PP.30
KAHIDLAW - THE YEARNING FOR FILIPINO HERITAGE AND HISTORY ; REFLECTION OF EXPERIENCES WITH THE MODERN & INNOVATIVE CONCEPT



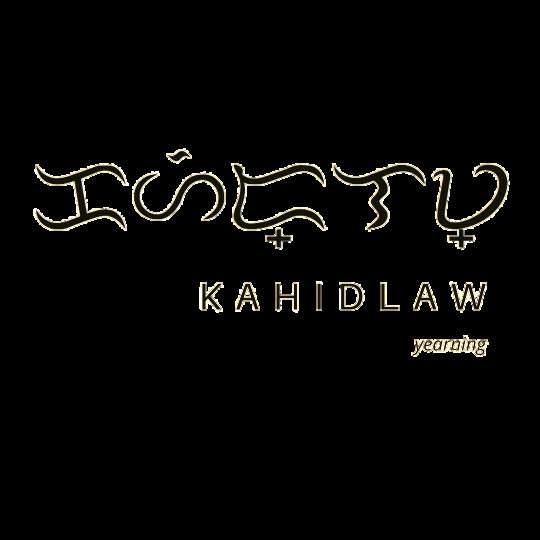
In accordance to the brief, being a world renowned development, the design highlights the utilization of Filipino Architecture in all aspects. The culture tradition, history, and heritage is visually presented in every layout and building of the development With this, it solely focus in promoting the Filipino culture - that our style of architecture is innovative sustainable
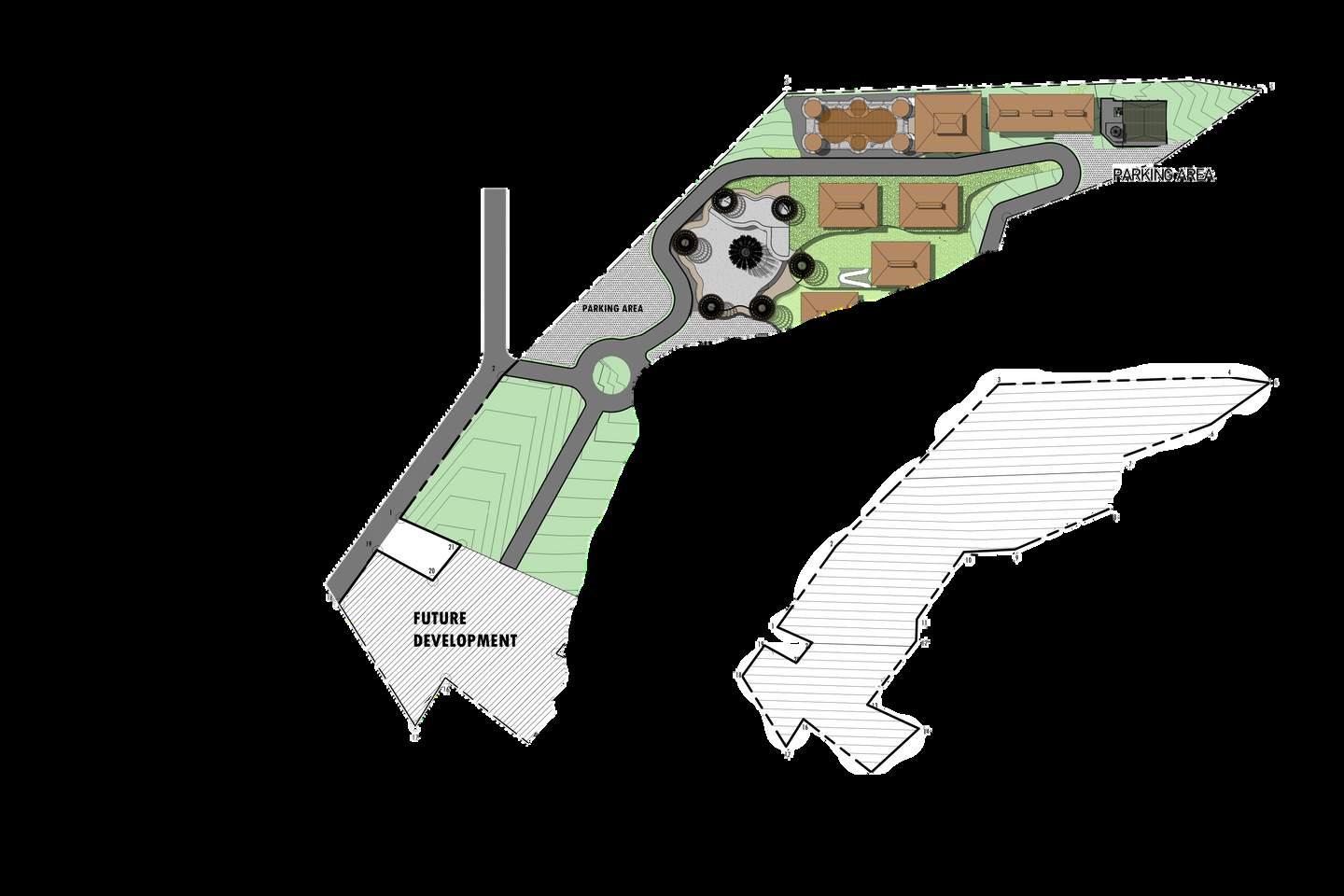

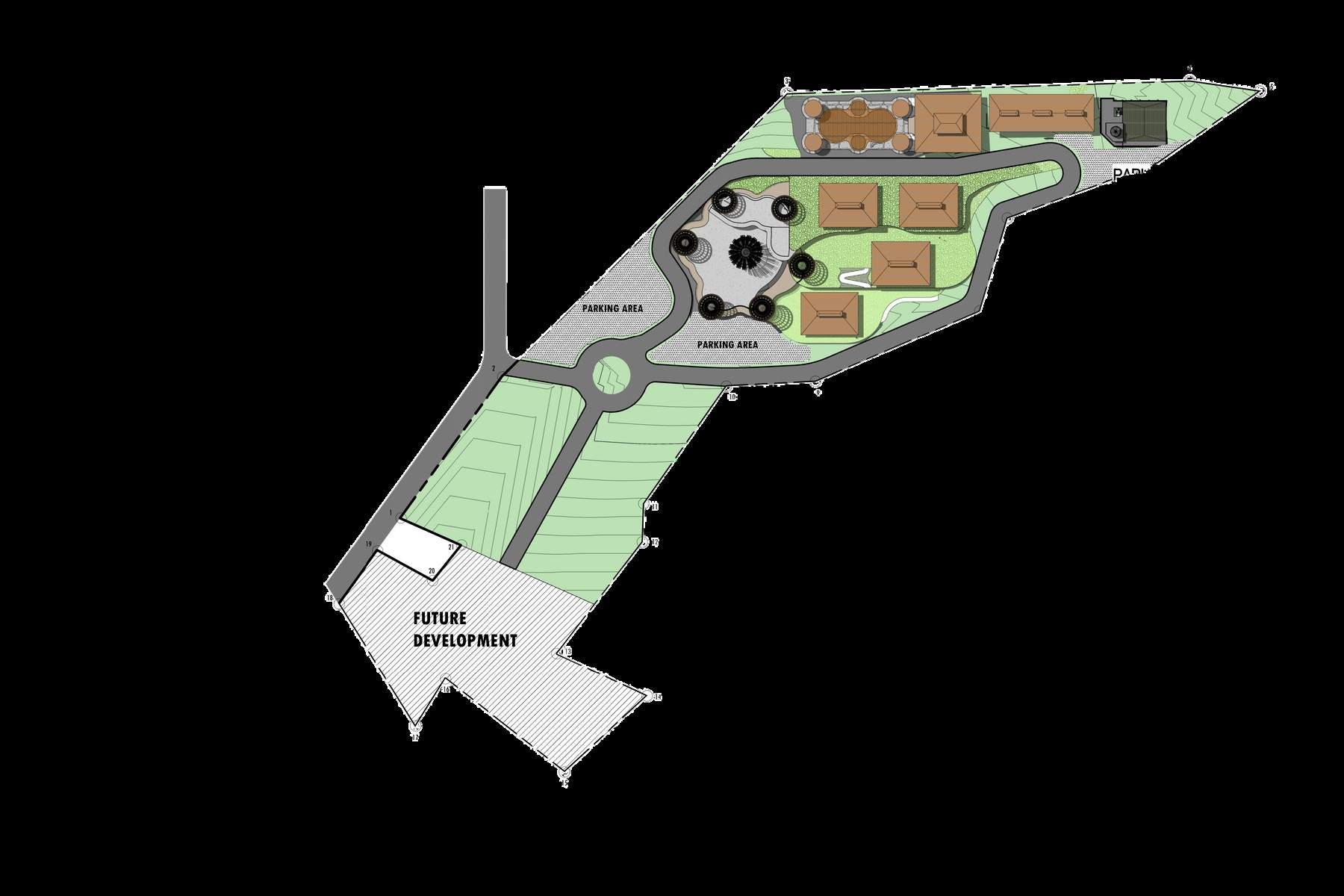
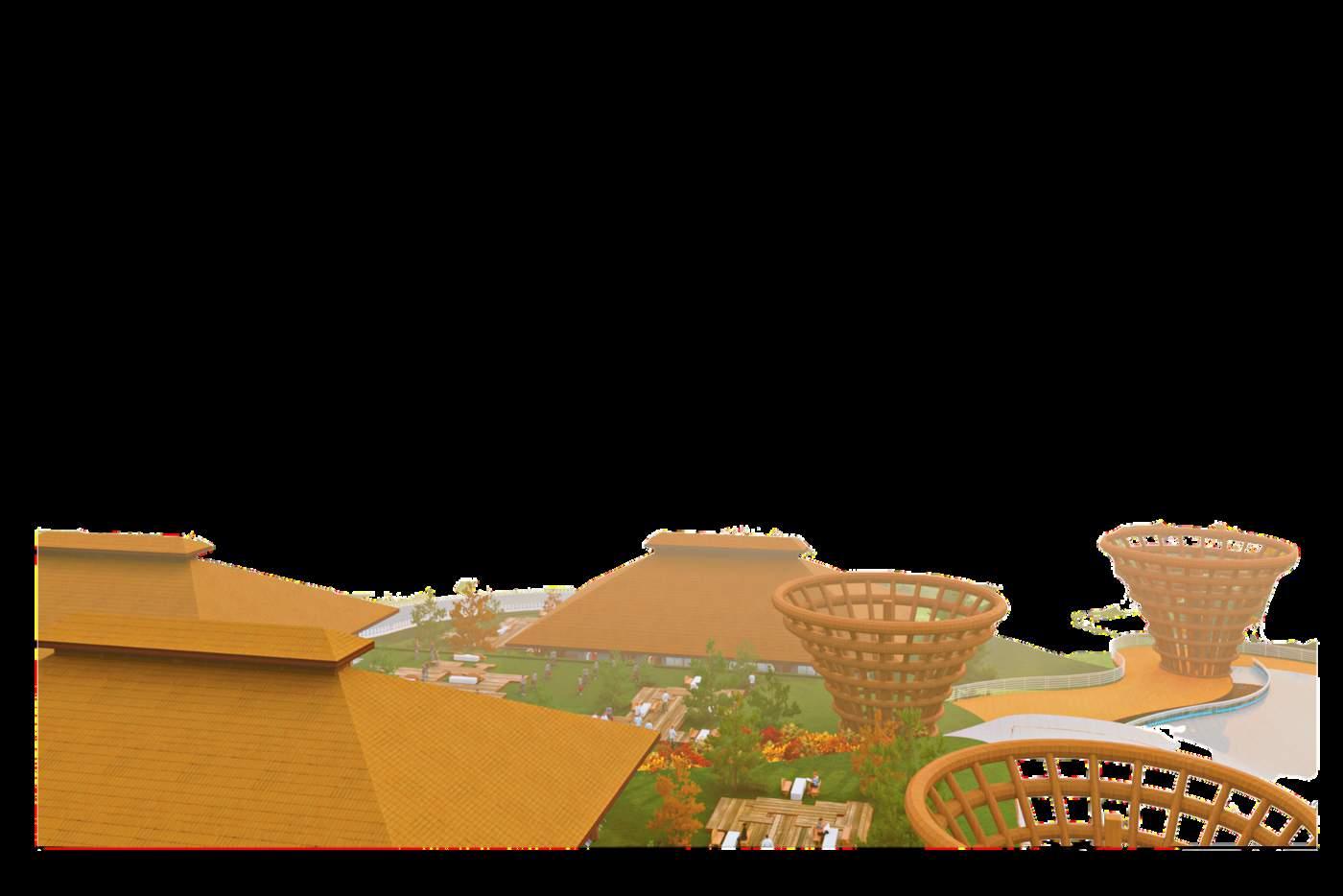
2 2 3 3 5 5 6 6































diverse, and competitive in terms of universal application.









The development is sectioned in accordance to each trait which composes the word Filipino - Culture, Tradition, Heritage, History, & People in which when combined together sparks the Filipino Identity in the development.

03 CENTER OF MANAGEMENT STUDIES COMPLEX I Design 8 - 2nd Semesters I Flores 2022.
2nd Semesters I Flores 2022 I CENTER OF MANAGEMENT STUDIES COMPLEX
KAHIDLAW KAHIDLAW Design 8 -
mountainview amihan(n/e) 15% GRADENT 015M NC E S P R M T R city&seaview
SITE DEVELOPMENT PLAN SUN PATH
SITE ANALYSIS Scale - 1 : 3000
Scale - 1 100
WORKSHOP WORKSHOP AREA
HERITAGE - BANAUE RICE TERRACES
Exhibits the country's rich agricultural background and cultural history the layout shows a workshop per terrace which is elevated higher than the other in respect to the site's topography but as well envisioning the working farmers as to the workshop accurately envisioning the Banaue rice terraces. layout in a terrace format also depicting the farmers through the workshop and being surrounded by lush vegetation which introduces natural peace & serenity
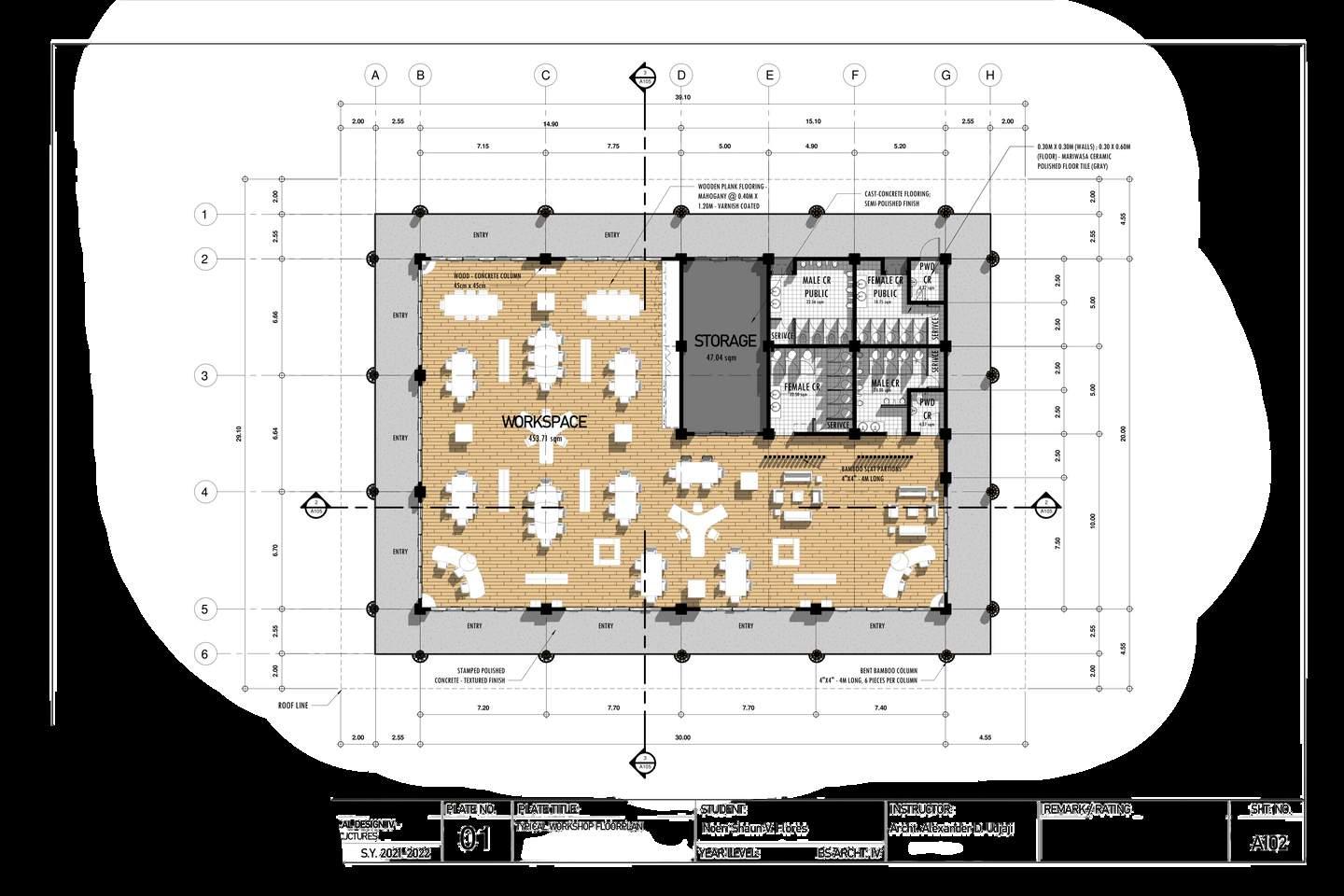

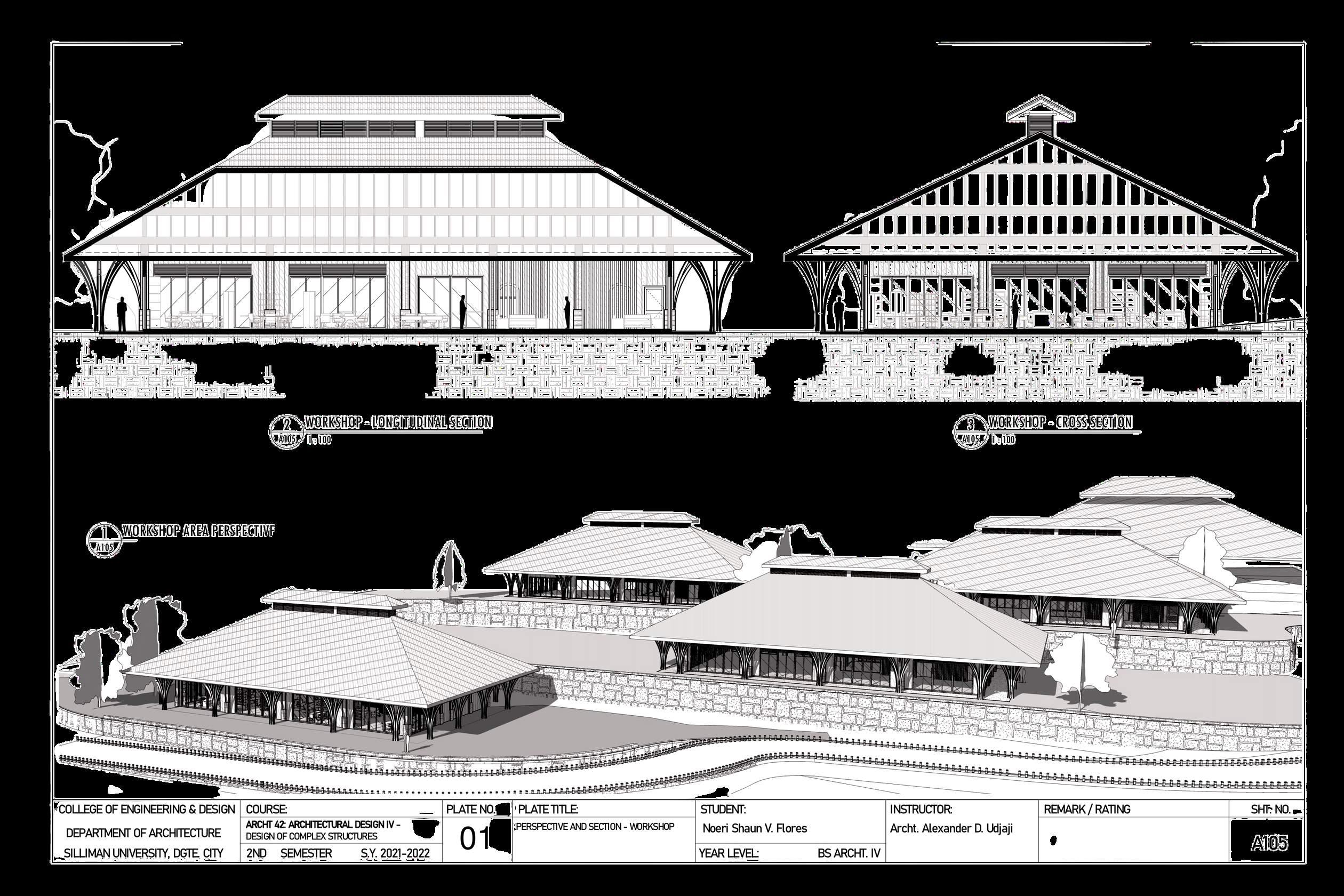
LONGITUDINAL SECTION
Scale - 1 : 75
CROSS SECTION
Scale - 1 : 75
CENTER OF MANAGEMENT STUDIES COMPLEX I Design 8 - 2nd Semesters I Flores 2022. Design 8 - 2nd Semesters I Flores 2022 I CENTER OF MANAGEMENT STUDIES COMPLEX
04
TYPICAL FLOOR PLAN
CENTER OF MANAGEMENT STUDIES COMPLEX I Design 8 - 2nd Semesters I Flores 2022.




Design 8 - 2nd Semesters I Flores 2022 I CENTER OF MANAGEMENT STUDIES

COMPLEX 05
AREA - RIGHT ELEVATION Scale - 1 : 150
AREA - FRONT ELEVAT ON Scale - 1 : 150
CENTER OF MANAGEMENT STUDIES COMPLEX I Design 8 - 2nd Semesters I Flores 2022.
Design 8 - 2nd Semesters I Flores 2022 I CENTER OF MANAGEMENT STUDIES COMPLEX

DORMITORY DORMITORY COMMON
HISTORY -SPANISH COLONIZATION
History is translated in the buildings design by integrating a mix of colonial architecture being colonized by Spain for over three hundred and thirty three years (333) not only shows how hard long we Filipinos fought for freedom, but also what the Filipino people has gone through to be here right now - more resilient than ever; that we cease to exist. the dormitory will showcase Spanish colonial architecture to embrace our heritage and ancestors

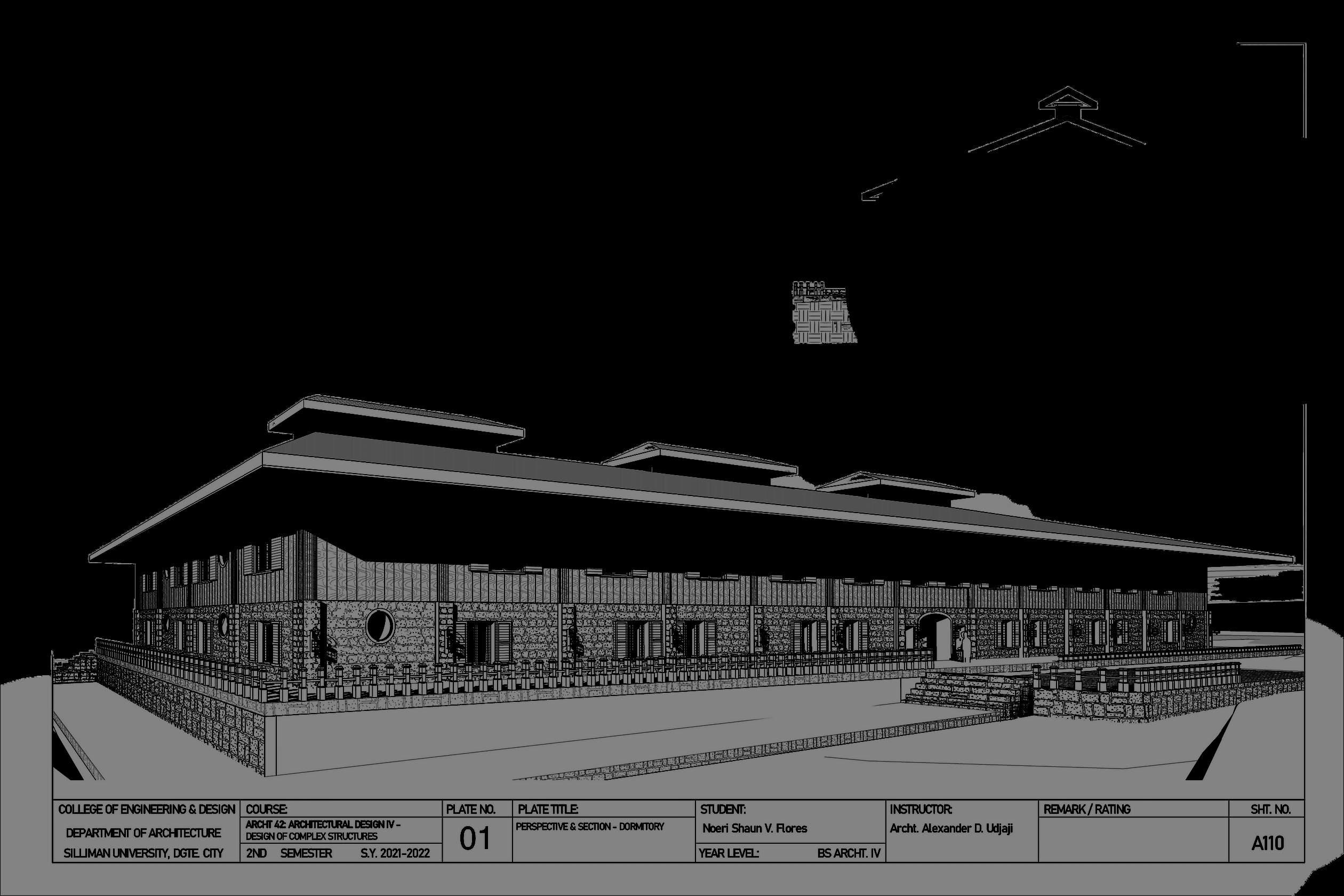
CENTER OF MANAGEMENT STUDIES COMPLEX I Design 8 - 2nd Semesters I Flores 2022. Design 8 - 2nd Semesters I Flores 2022 I CENTER OF MANAGEMENT STUDIES COMPLEX 07




I Flores
I CENTER OF
STUDIES COMPLEX 08 FRONT ELEVATION Sca e - 1 100 REAR ELEVATION Scale - 1 : 100
SECT ON Scale - 1 : 75
SECTION Scale - 1 : 75
CENTER OF MANAGEMENT STUDIES COMPLEX I Design 8 - 2nd Semesters I Flores 2022. Design 8 - 2nd Semesters
2022
MANAGEMENT
CROSS
LONGITUDINAL
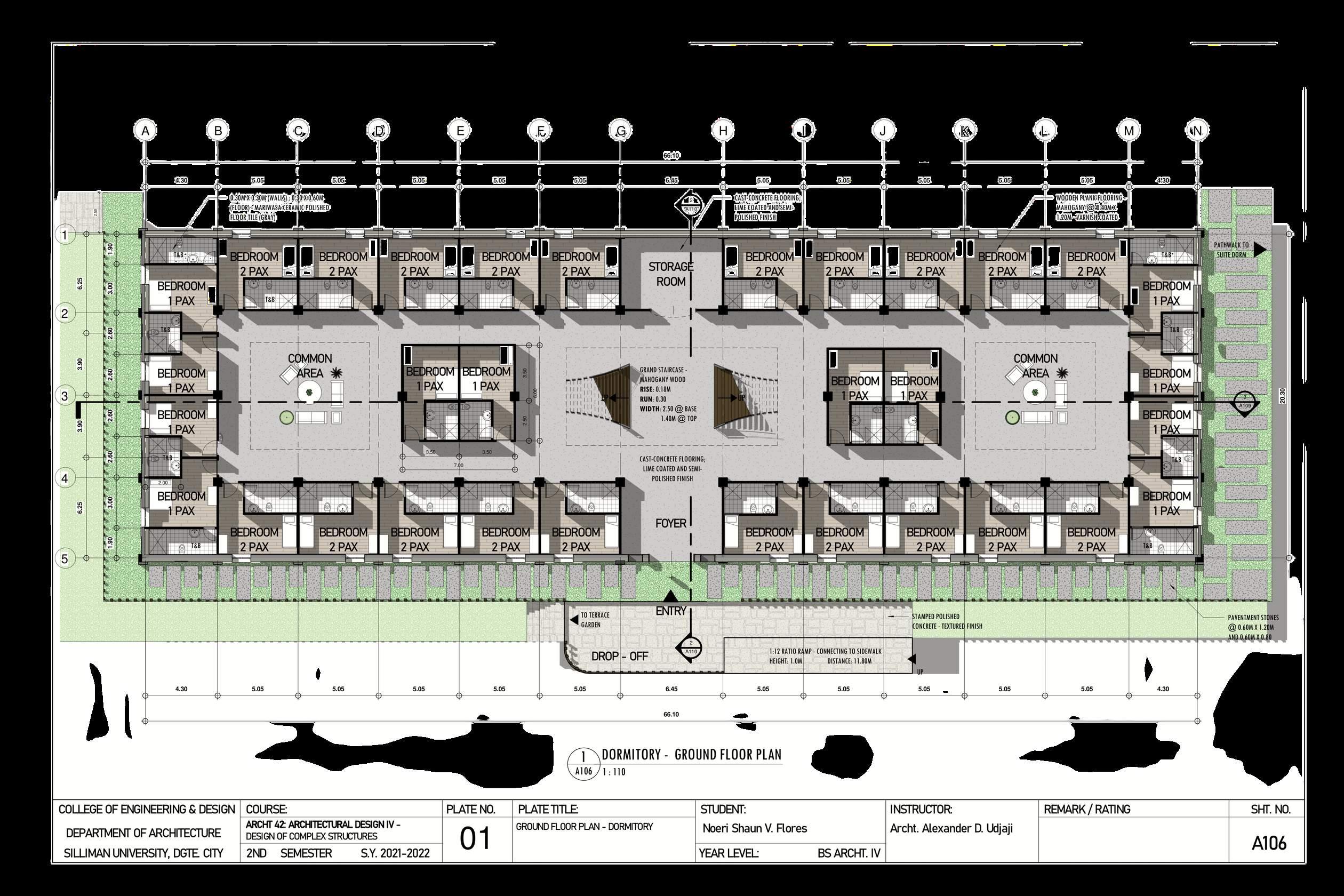
CENTER OF MANAGEMENT STUDIES COMPLEX I Design 8 - 2nd Semesters I Flores 2022.
8
2nd Semesters I Flores 2022 I CENTER OF MANAGEMENT STUDIES COMPLEX 09 GROUND FLOOR PLAN Scale - 1 : 25
Design
-

CENTER OF MANAGEMENT STUDIES COMPLEX I Design 8 - 2nd Semesters I Flores 2022. Design 8 - 2nd Semesters I Flores 2022 I CENTER OF MANAGEMENT STUDIES COMPLEX 10 2ND FLOOR PLAN Scale - 1 : 25
CENTER OF MANAGEMENT STUDIES COMPLEX I Design 8 - 2nd Semesters I Flores 2022.
Design 8 - 2nd Semesters I Flores 2022 I CENTER OF MANAGEMENT STUDIES COMPLEX
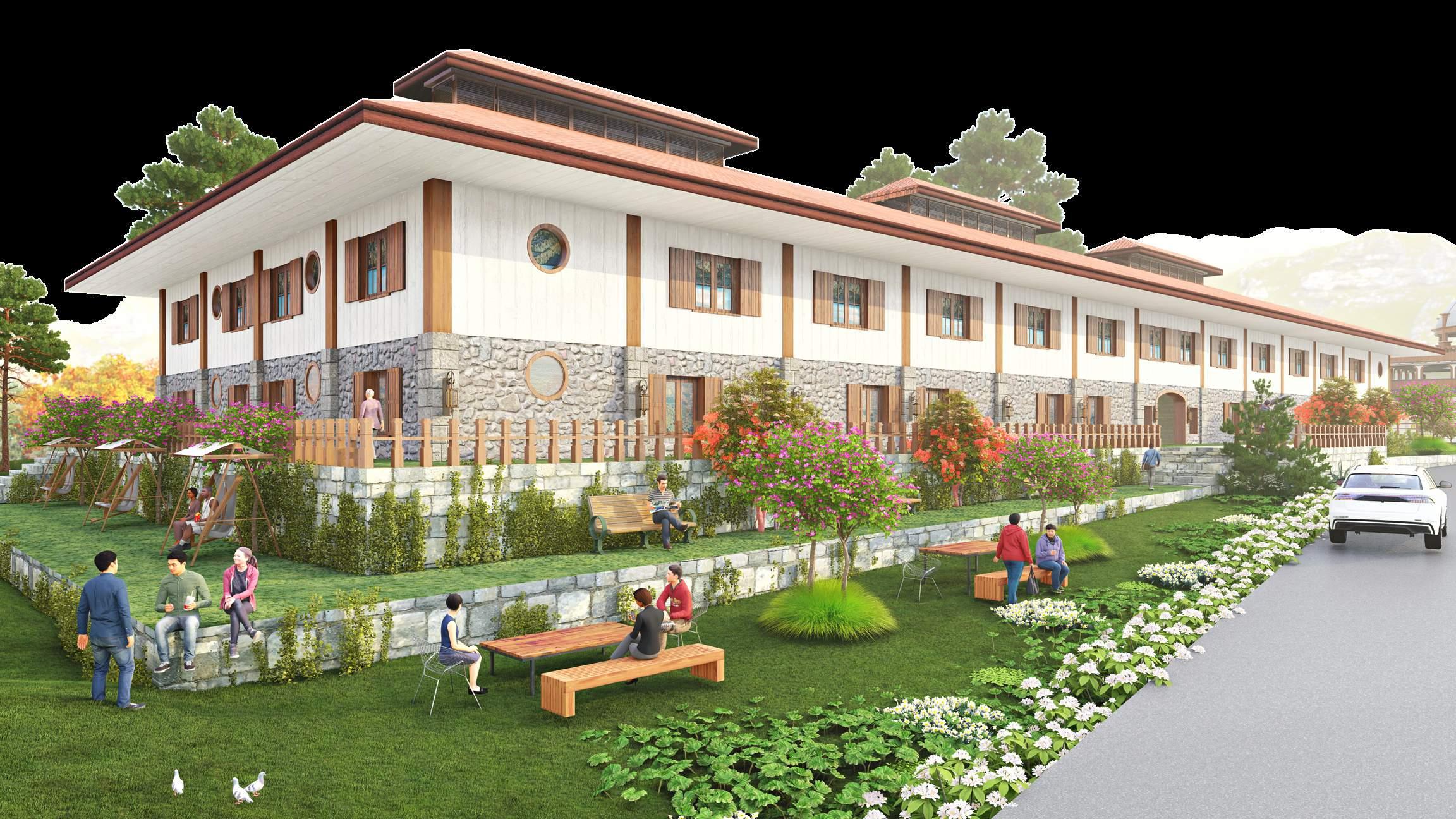
FLOOR PLAN
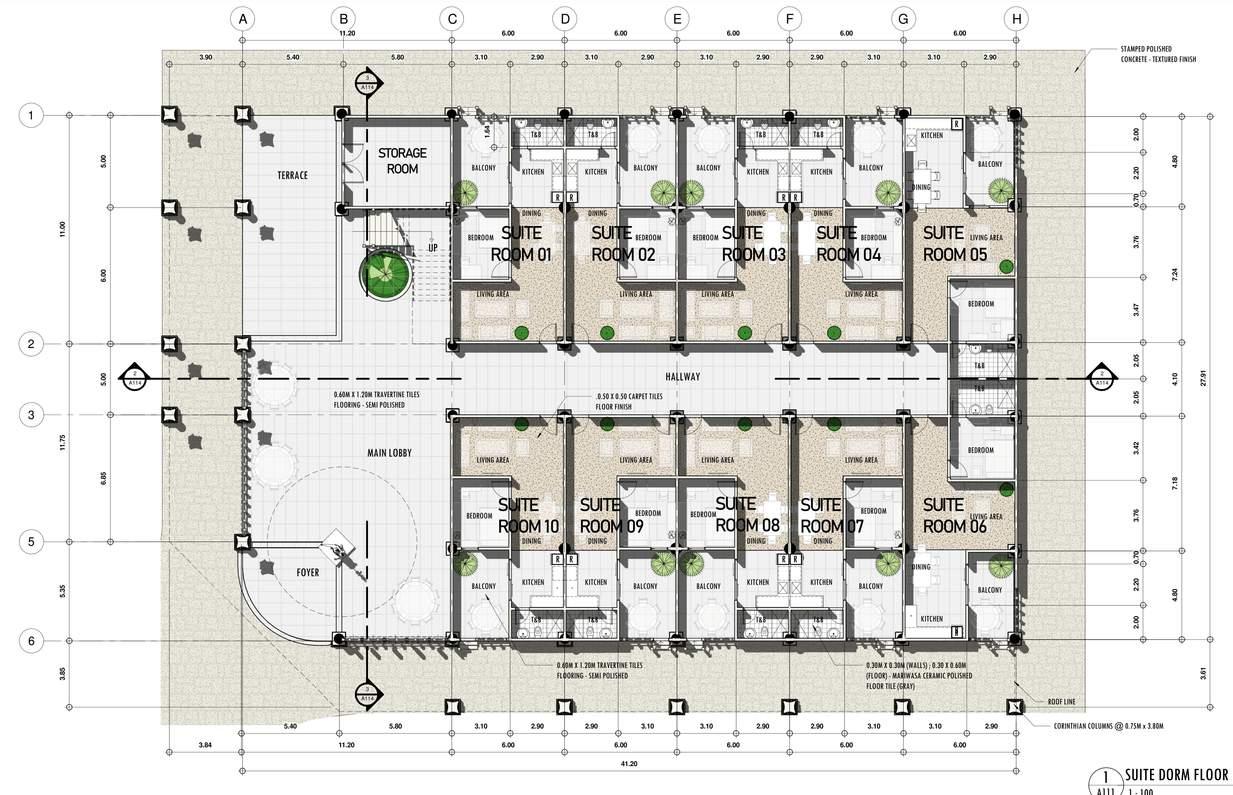

Scale - 1 : 100
DORMITORY DORMITORY SUITE
HISTORY - AMERICAN COLONIZATION
History is translated in the buildings design by integrating a mix of colonial architecture. being colonized by America for forty eight (48) years, being short compared to Spain however ut had tremendous impact on our society, economy and we Filipinos live; importantly its planning & architecture. the suite - dormitory will showcase American colonial architecture (neo-classical architecture) to embrace our heritage and ancestors
CROSS SECTION
Scale - 1 : 75
LONGITUDINAL SECT ON
Scale - 1 : 75
CENTER OF MANAGEMENT STUDIES COMPLEX I Design 8 - 2nd Semesters I Flores 2022. Design 8 - 2nd Semesters I Flores 2022 I CENTER OF MANAGEMENT STUDIES COMPLEX
12
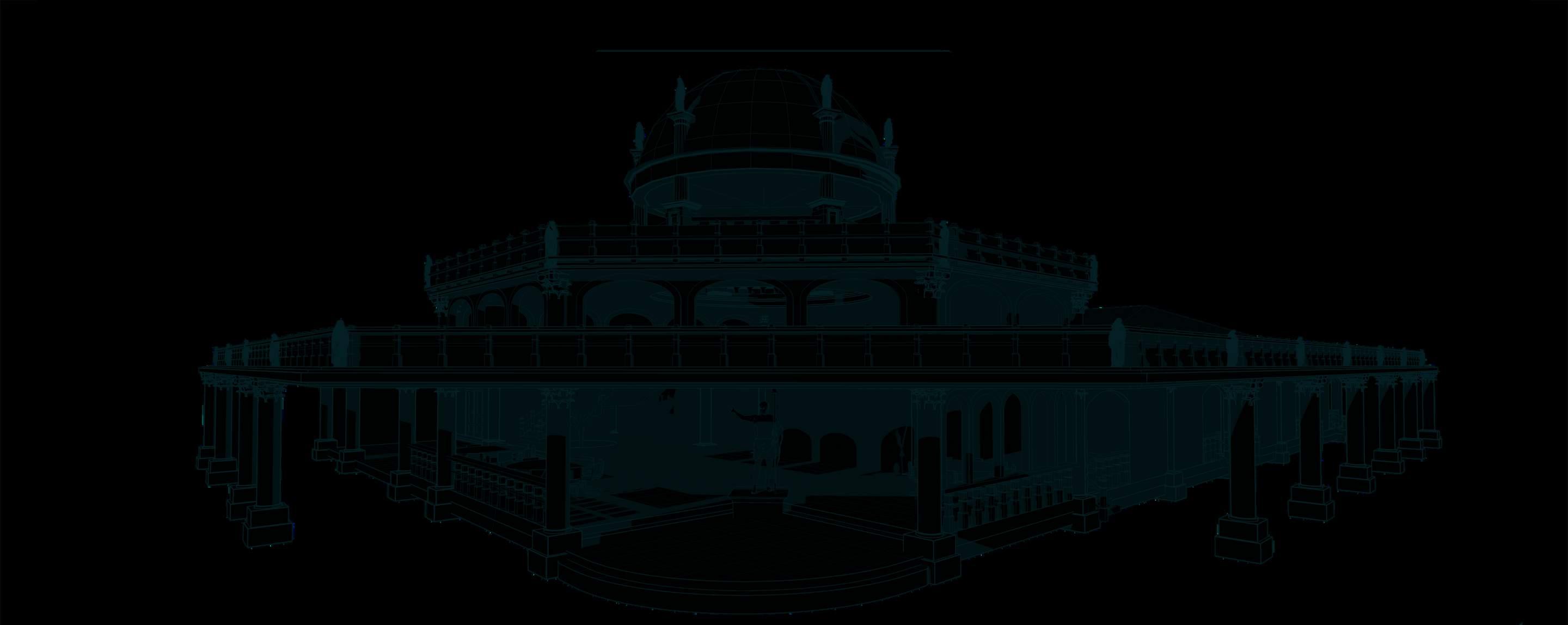
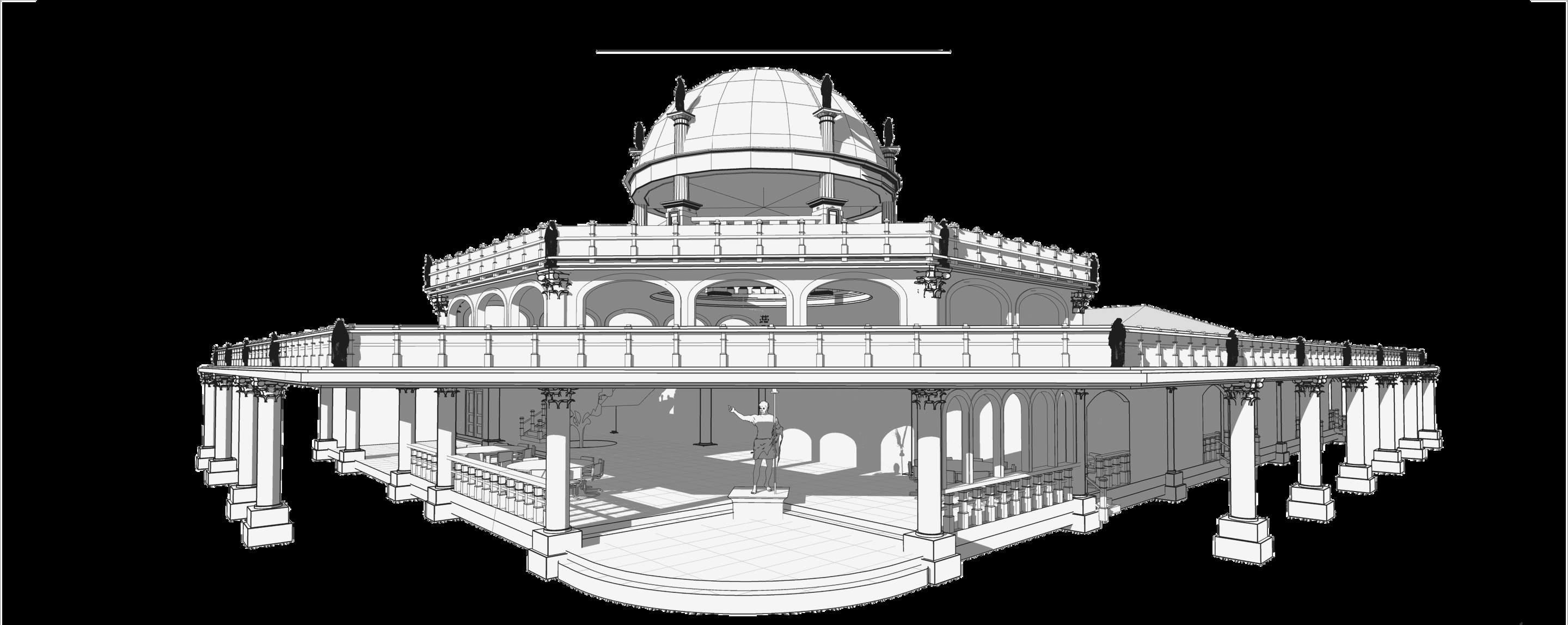
CENTER OF MANAGEMENT STUDIES COMPLEX I Design 8 - 2nd Semesters I Flores 2022 Design 8 - 2nd Semesters I Flores 2022 I CENTER OF MANAGEMENT STUDIES COMPLEX 13
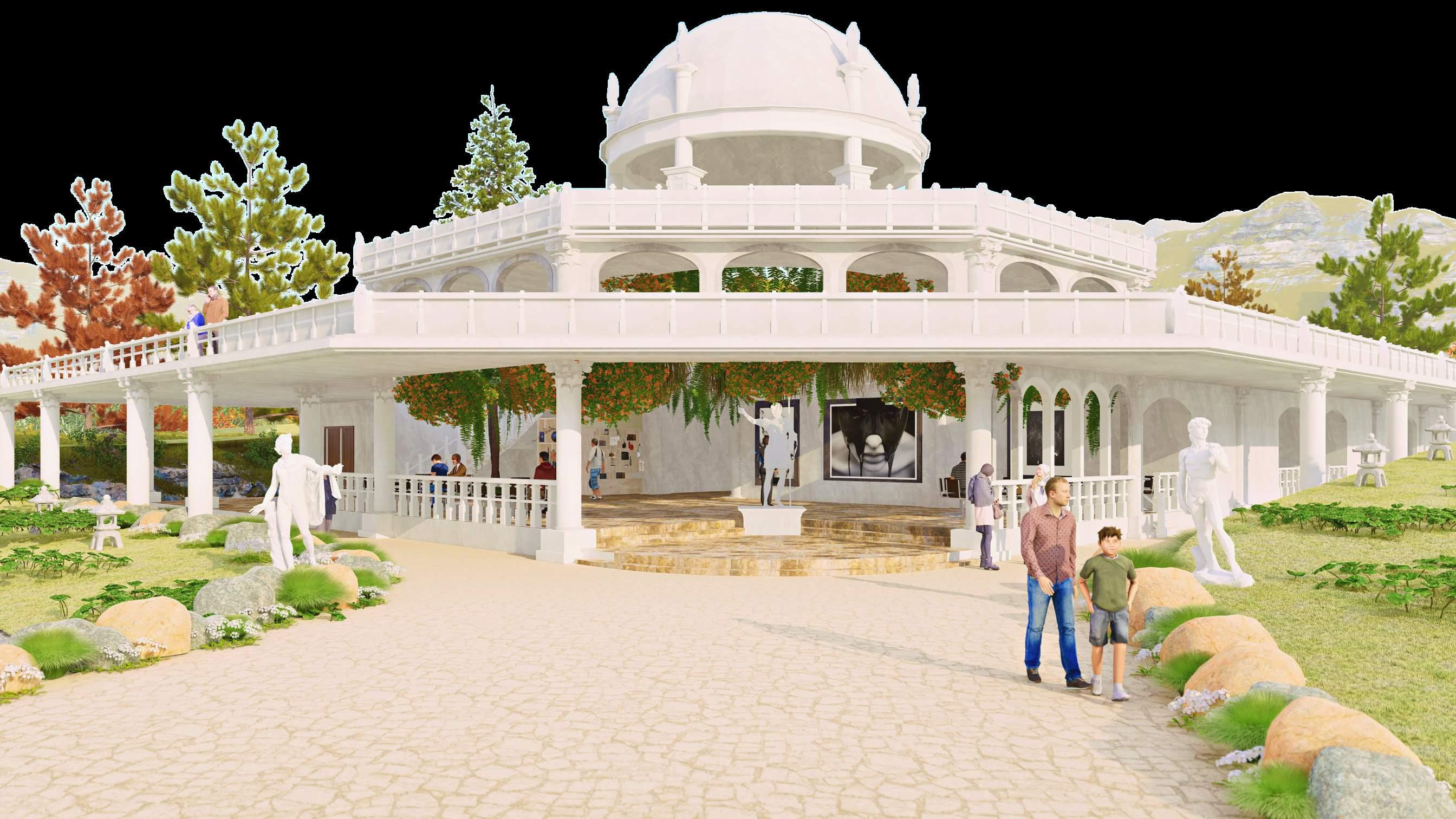
Flores
I
STUDIES COMPLEX 14
CENTER OF MANAGEMENT STUDIES COMPLEX I Design 8 - 2nd Semesters I Flores 2022. Design 8 - 2nd Semesters I
2022
CENTER OF MANAGEMENT
GROUND FLOOR PLAN
Scale - 1 : 100
2ND FLOOR PLAN
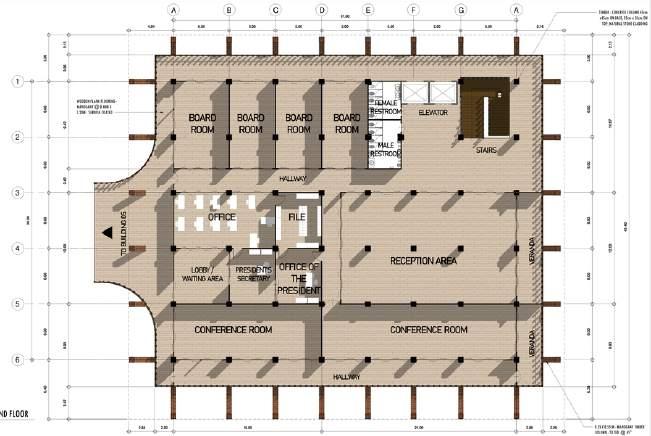

Scale - 1 : 100
ADMIN BLDG. ADMIN BLDG. PUBLIC UTILITIES
TRADITION - BAYANIHAN
The concept for building 04 is a translated and modern take on the bayanihan of a bahay - kubo as bayanihan is depicted the people are carrying the house at the base of the house. as we translate in into architecture, instead of people carrying the load, we project them as wooden columns it is tilted at 45 degrees to fully support the building and the roof as it is bolted into the overlapping wooden beams creating character and a sense of value to the modern bayanihan of the bahay kubo
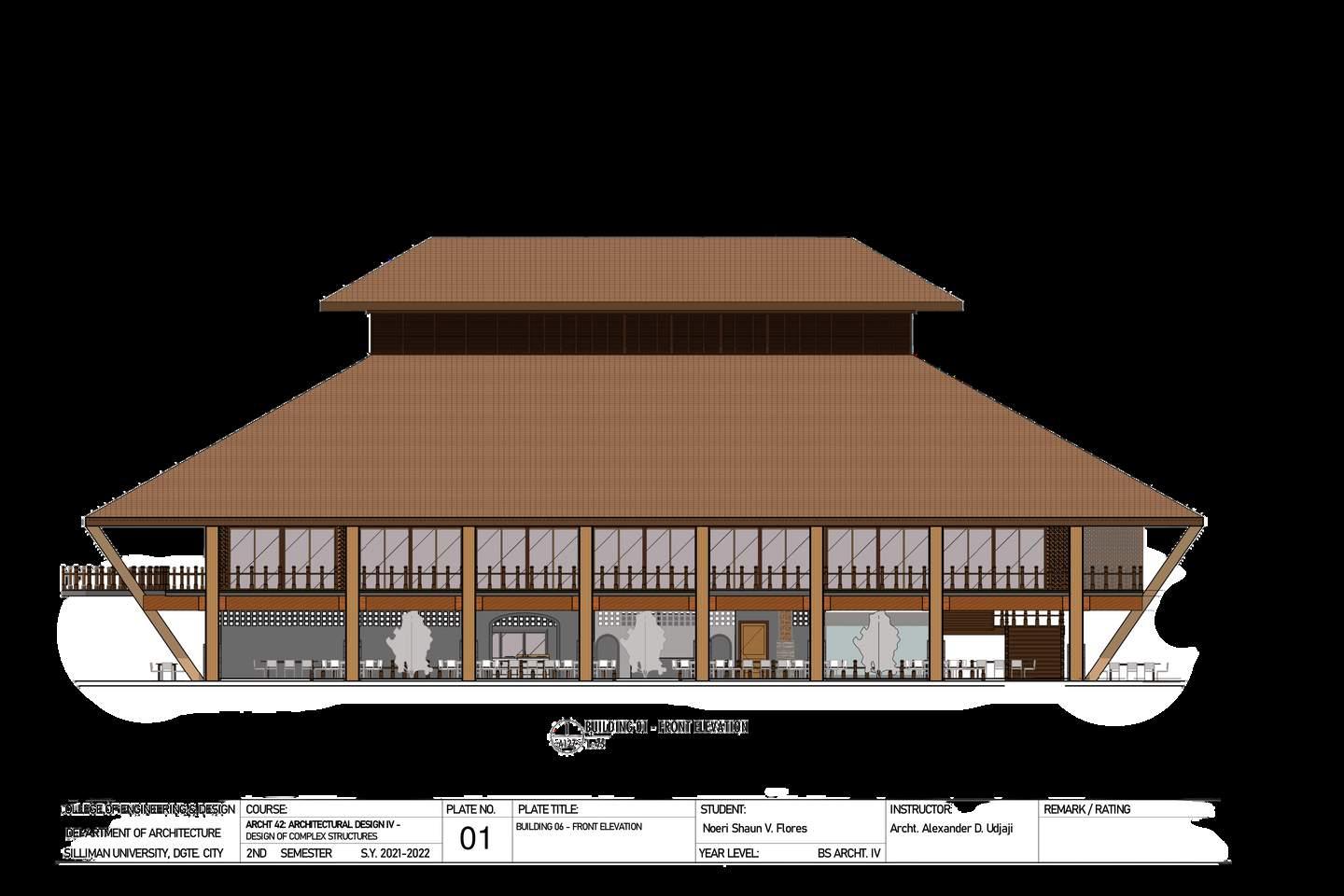
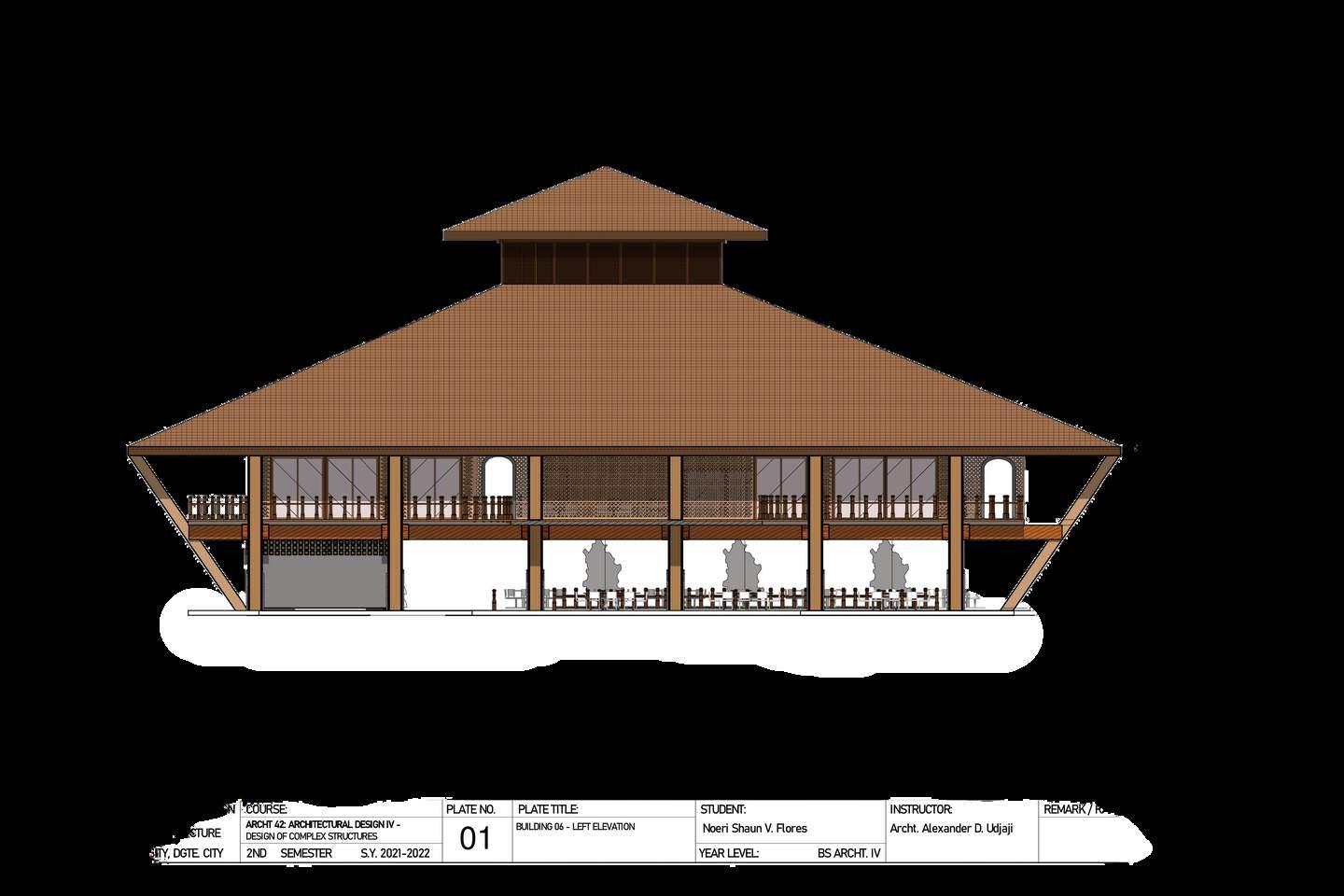
LEFT ELEVATION
Sca e - 1 75
FRONT ELEVATION
Scale - 1 : 75
CENTER OF MANAGEMENT STUDIES COMPLEX I Design 8 - 2nd Semesters I Flores 2022. Design 8 - 2nd Semesters I Flores 2022 I CENTER OF MANAGEMENT STUDIES COMPLEX 15

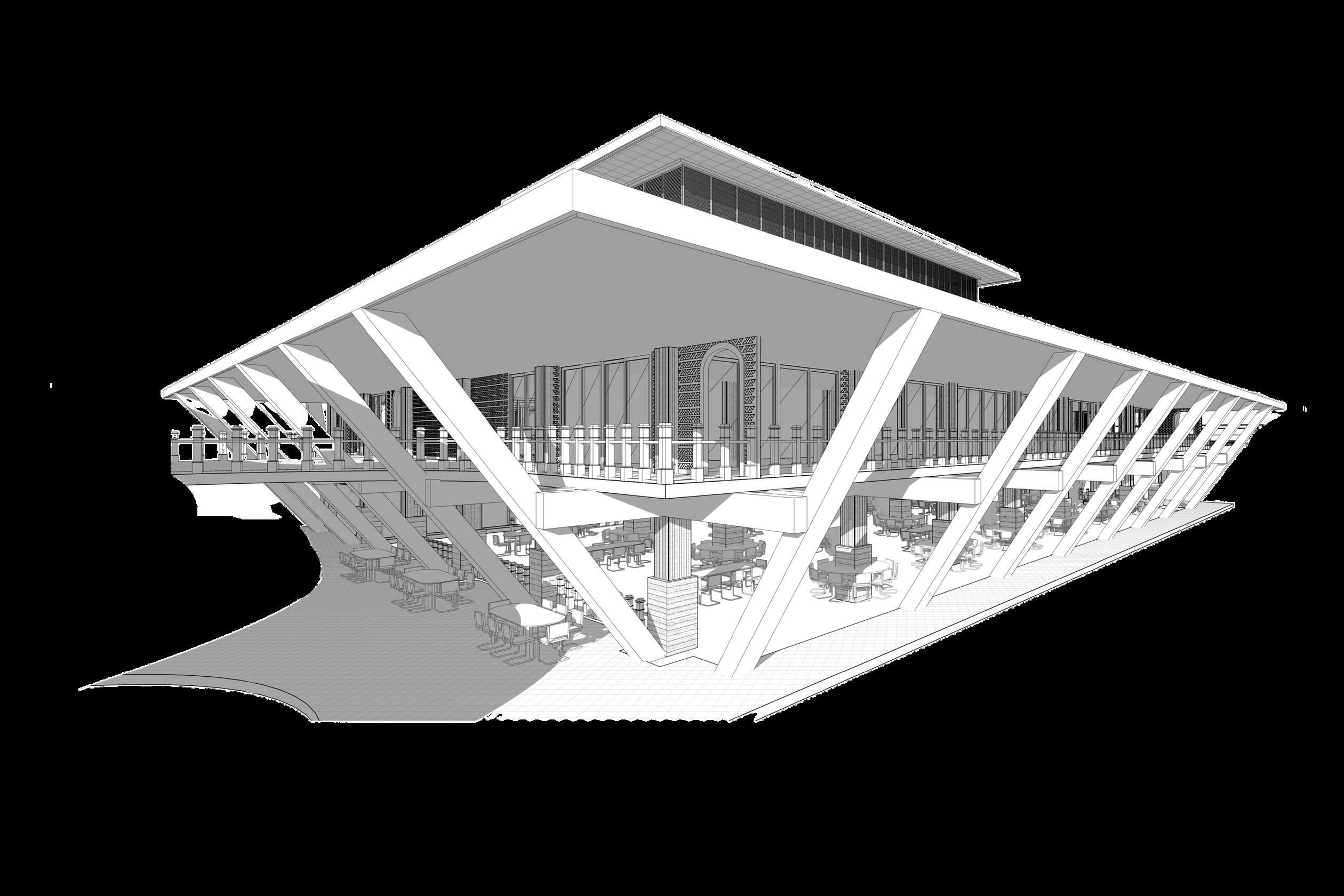
CENTER OF MANAGEMENT STUDIES COMPLEX I Design 8 - 2nd Semesters I Flores 2022.
Design 8 - 2nd Semesters I Flores 2022 I CENTER OF MANAGEMENT STUDIES COMPLEX
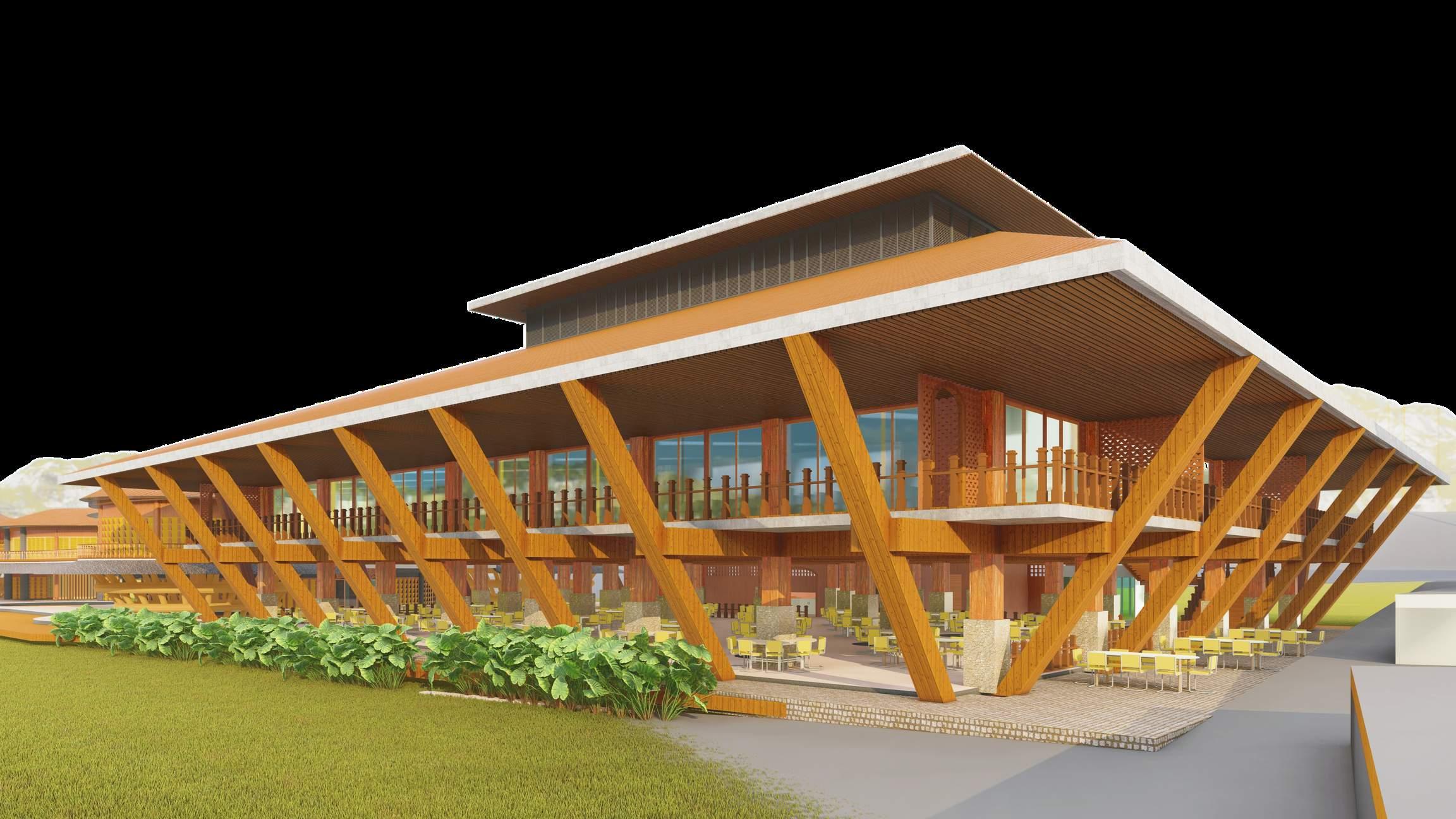
17
FRONT ELEVATION
Scale - 1 : 75
ACADEMIC ACADEMIC CLASSROOMS
CULTURE - PHILIPPINE HERITAGE
Filipino heritage and culture is translated through the design under the concept of "stilt houses" or the "bahay kubo" however, this takes up modern intervention such as the use engineered bamboo casing over steel "stilts" or pipes it uses traditional thatch roof and utilizes the idea of wall fenestration, over 90% of the wall footprint of the building. which introduces natural ventilation and lighting and also lowers energy consumption this unique building serves as the model which bridges the iconic "circular - house on stilts" integrating in the present with modern innovations.
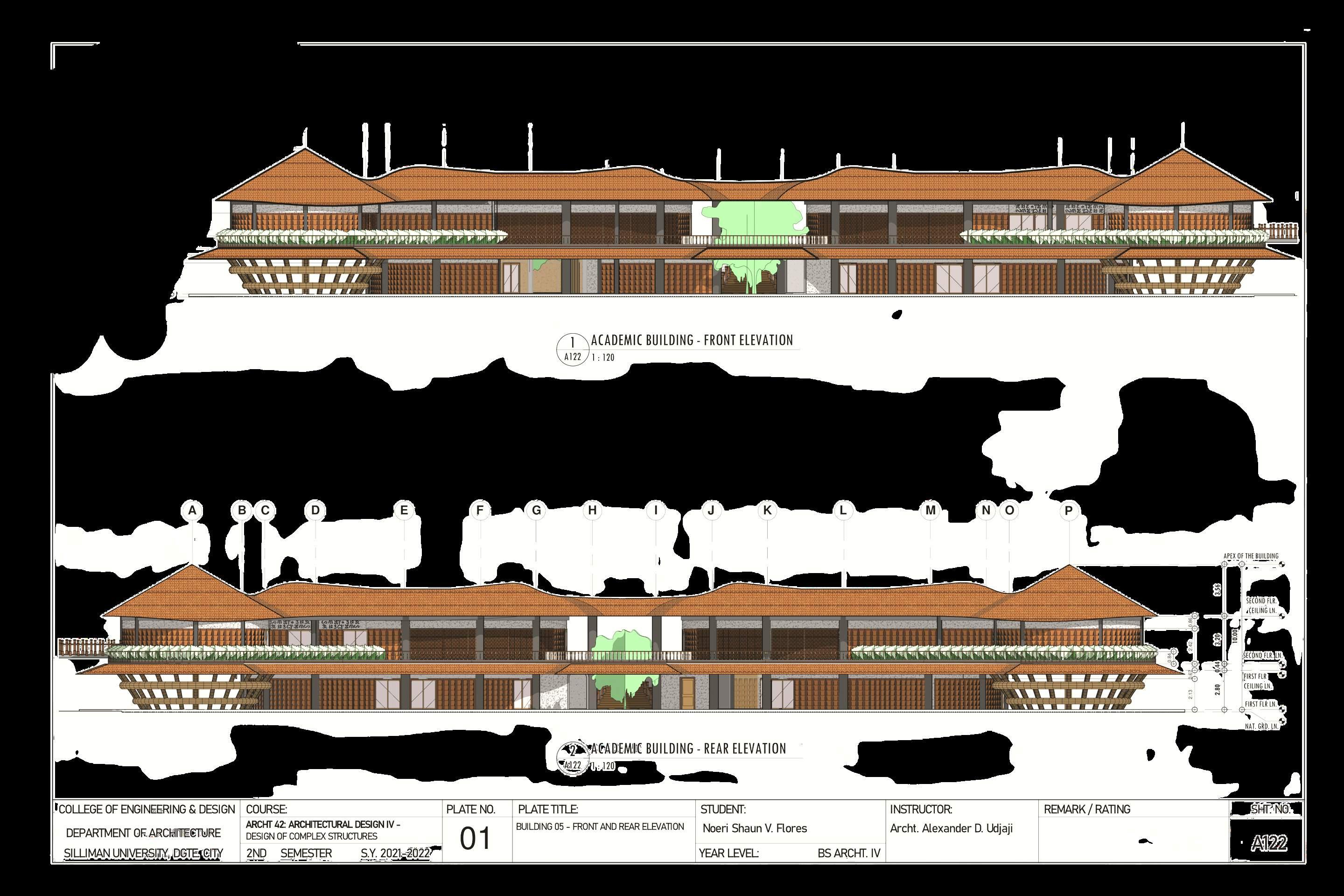
CENTER OF MANAGEMENT STUDIES COMPLEX I Design 8 - 2nd Semesters I Flores 2022. Design 8 - 2nd Semesters I Flores 2022 I CENTER OF MANAGEMENT STUDIES COMPLEX 18

GROUND FLOOR PLAN Sca e - 1 25
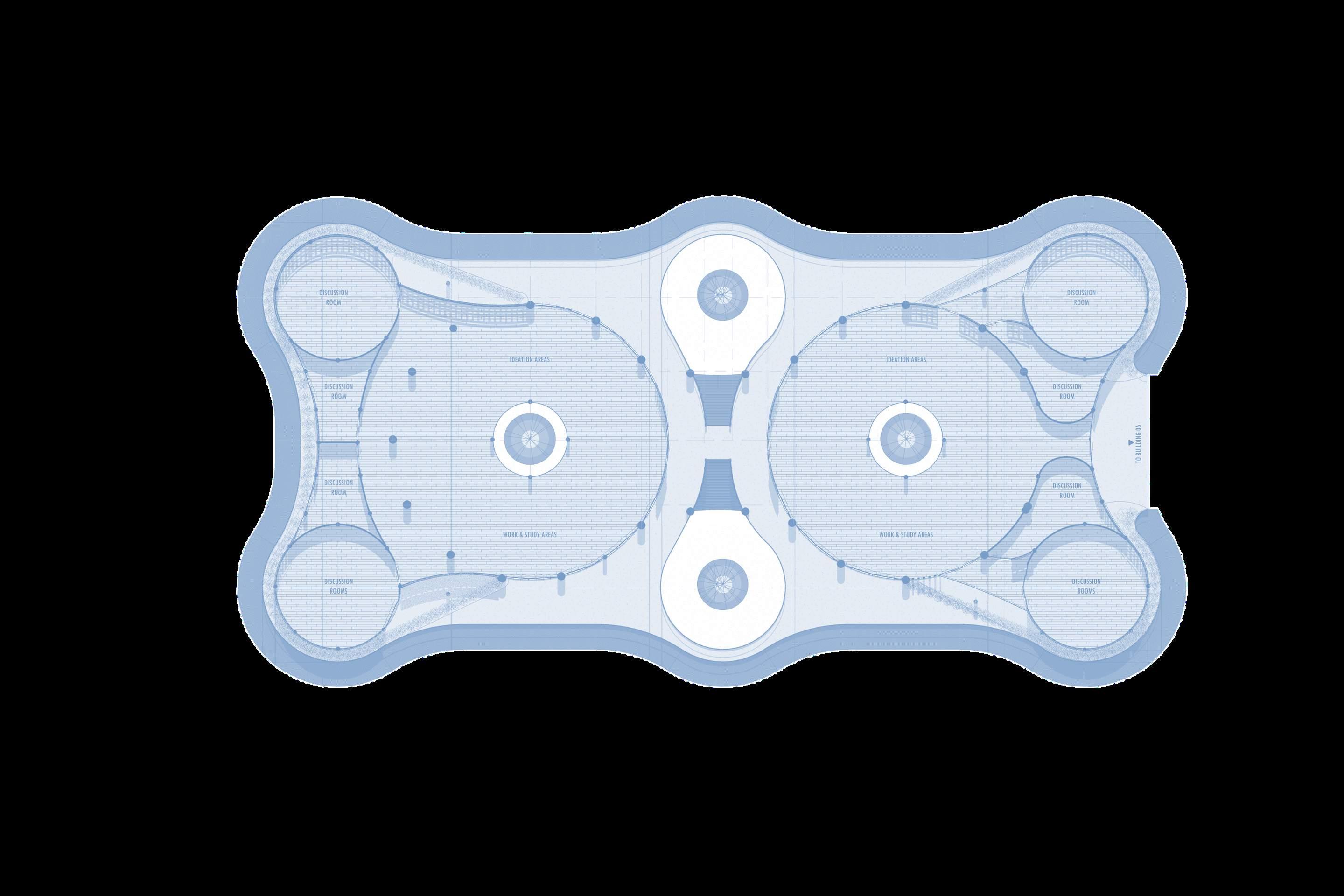
CENTER OF MANAGEMENT STUDIES COMPLEX I Design 8 - 2nd Semesters I Flores 2022. Design 8 - 2nd Semesters I Flores 2022 I CENTER OF MANAGEMENT STUDIES COMPLEX 20 2ND FLOOR PLAN Sca e - 1 25
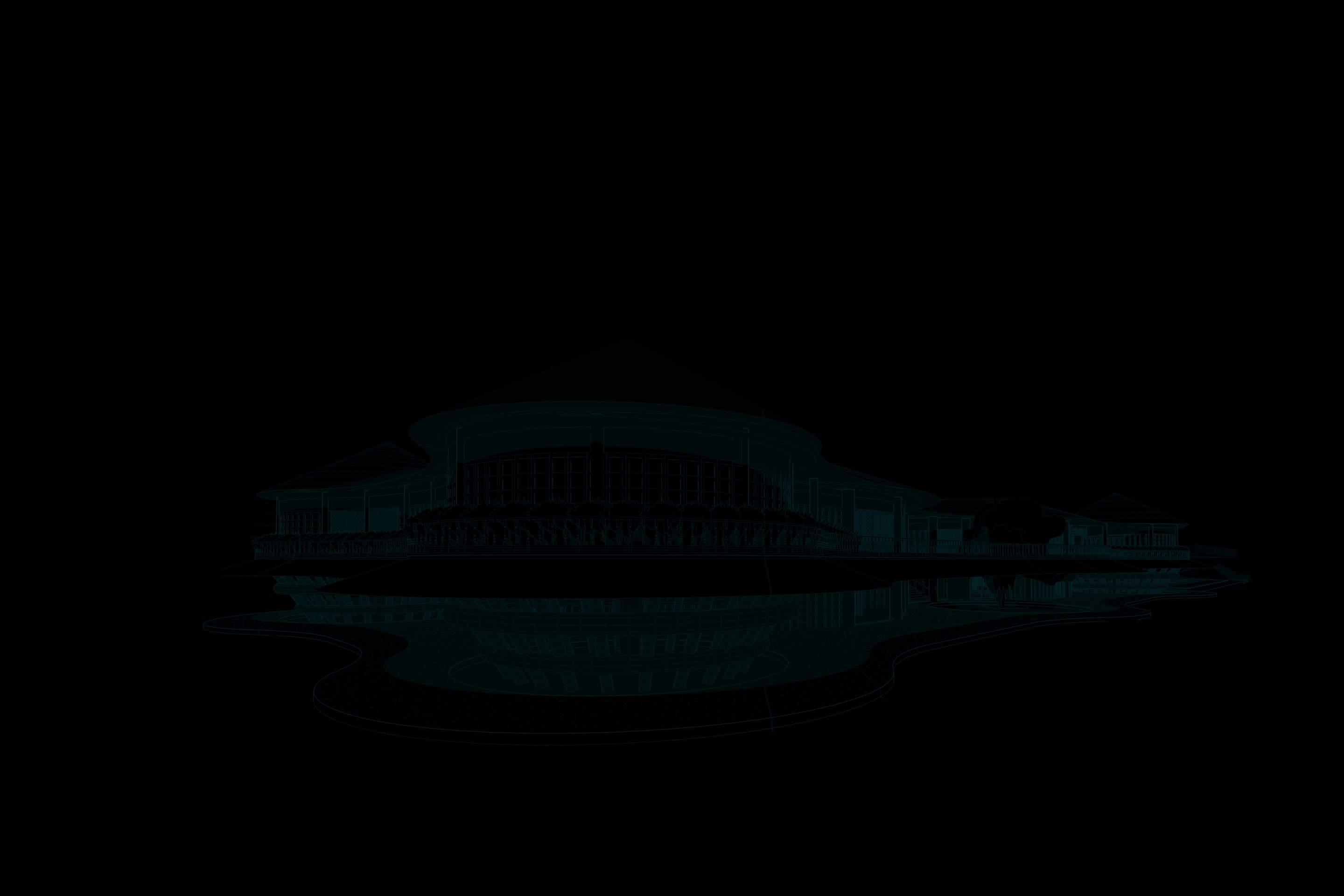
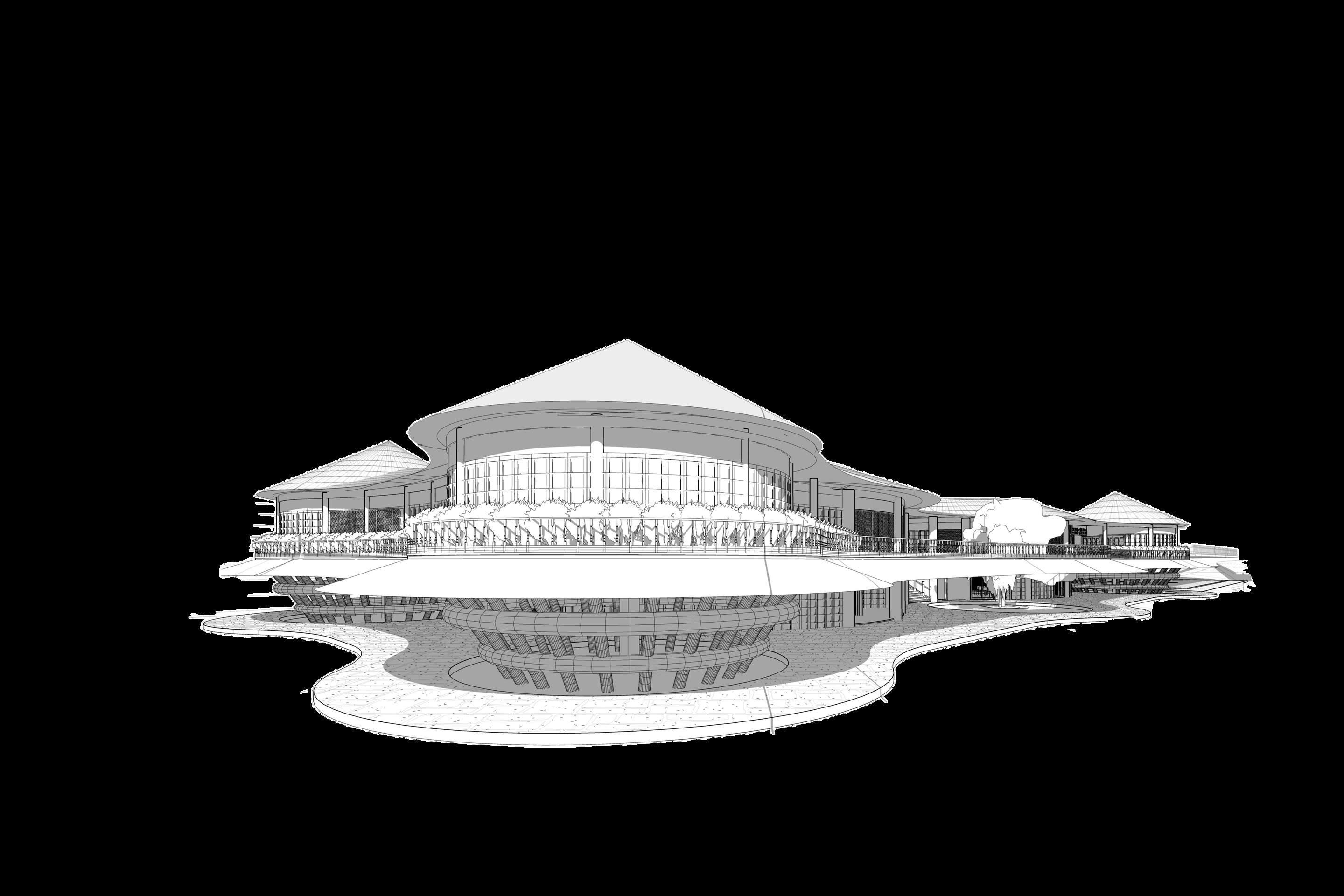
21
I
STUDIES COMPLEX
CENTER OF MANAGEMENT STUDIES COMPLEX I Design 8 - 2nd Semesters I Flores 2022. Design 8 - 2nd Semesters I Flores 2022
CENTER OF MANAGEMENT
CENTER OF MANAGEMENT STUDIES COMPLEX I Design 8 - 2nd Semesters I Flores 2022.
Design 8 - 2nd Semesters I Flores 2022 I CENTER OF MANAGEMENT STUDIES COMPLEX
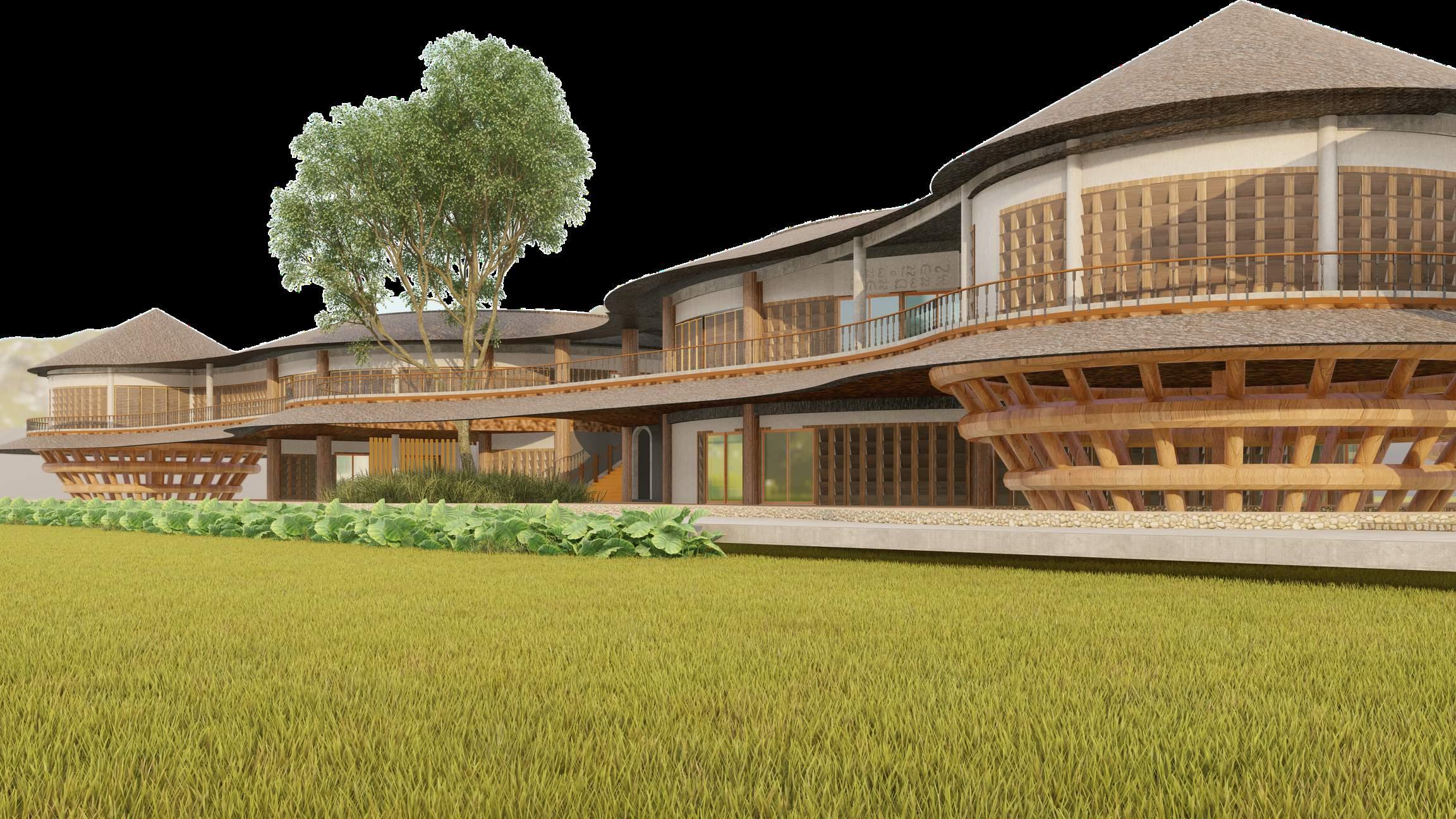
MAIN BLDG. MAIN BLDG. LOBBY / PUBLIC
PEOPLE - FILIPINOS IN THE COURSE OF HISTORY
The main lobby highlights the use of abundant materials in a creative-Filipino manner. the use of organic bamboo and wood emphasizes the sustainable materials found in the country the curvedcontinuous lines project resiliency outgoing in a forward and progressing manner. circular forms is common in the building as it its main function is a interior court - student gallery with revolving and hanging exhibits in silhouette below the unique engineered bamboo architecture. Filipino resiliency ; continuous curved, however never ending
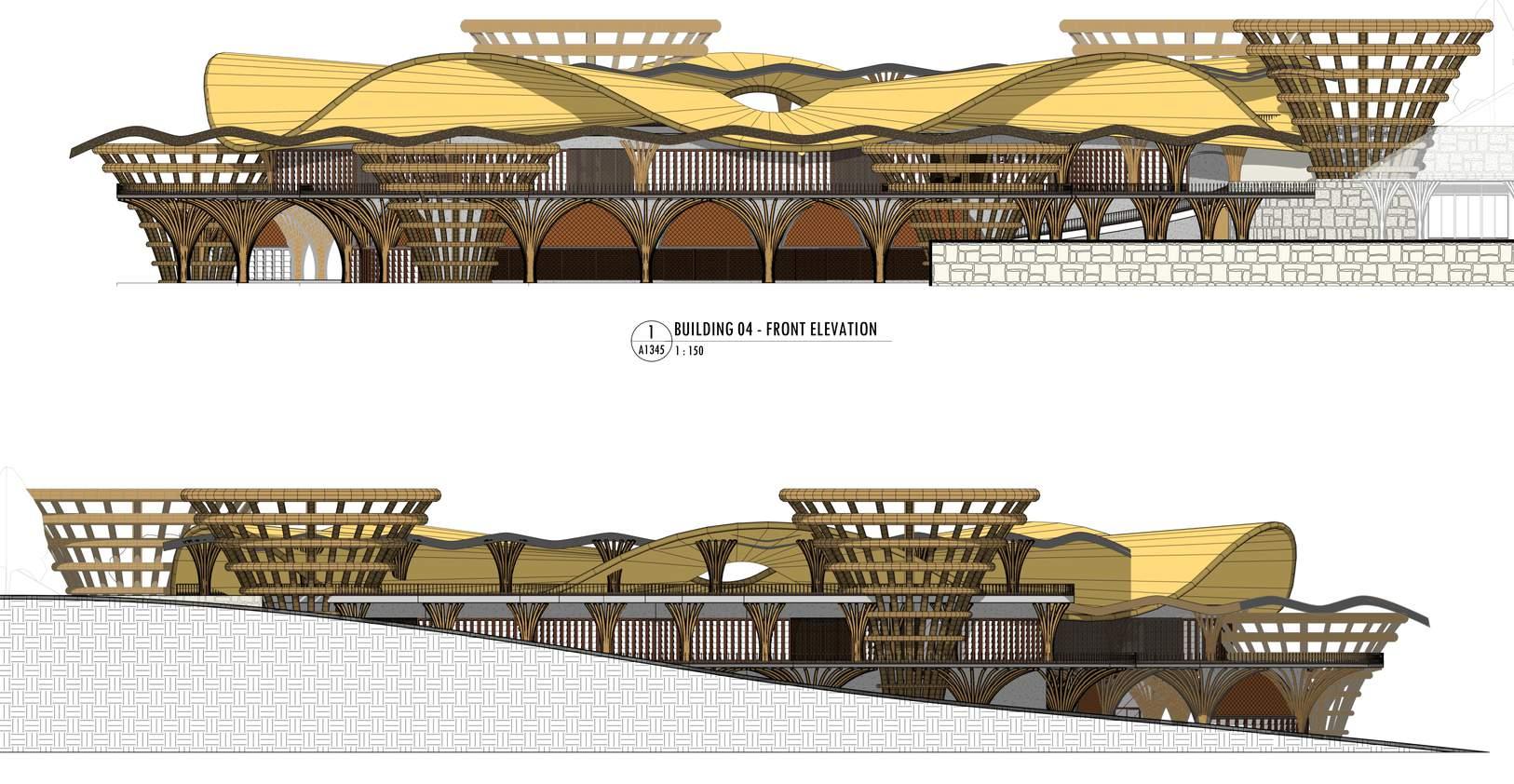

CENTER OF MANAGEMENT STUDIES COMPLEX I Design 8 - 2nd Semesters I Flores 2022. Design 8 - 2nd Semesters I Flores 2022 I CENTER OF MANAGEMENT STUDIES COMPLEX 23
FRONT ELEVATION Scale - 1 : 75 REAR ELEVATION Scale - 1 : 75
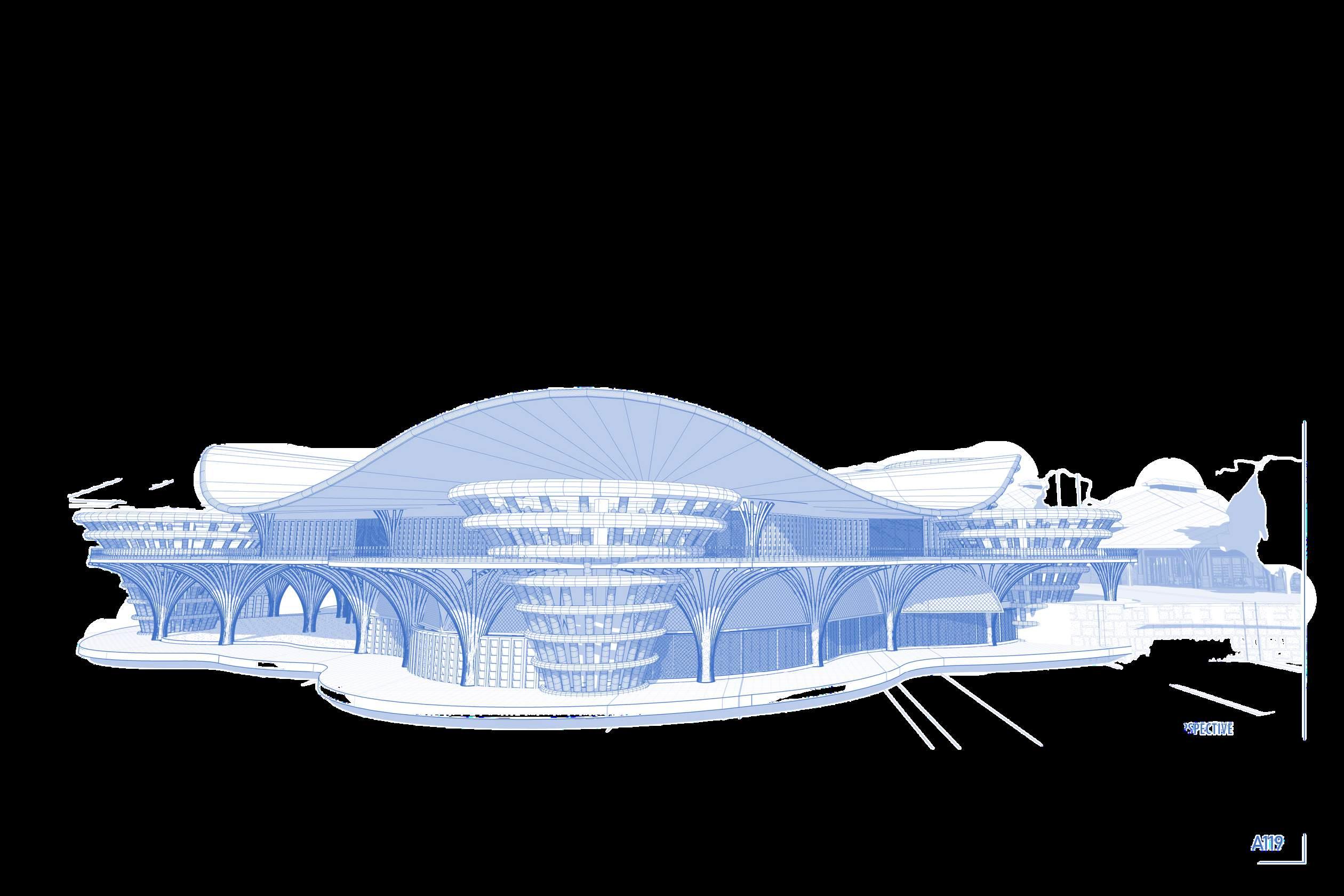
CENTER OF MANAGEMENT STUDIES COMPLEX I Design 8 - 2nd Semesters I Flores 2022. Design 8 - 2nd Semesters I Flores 2022 I CENTER OF MANAGEMENT STUDIES COMPLEX 24
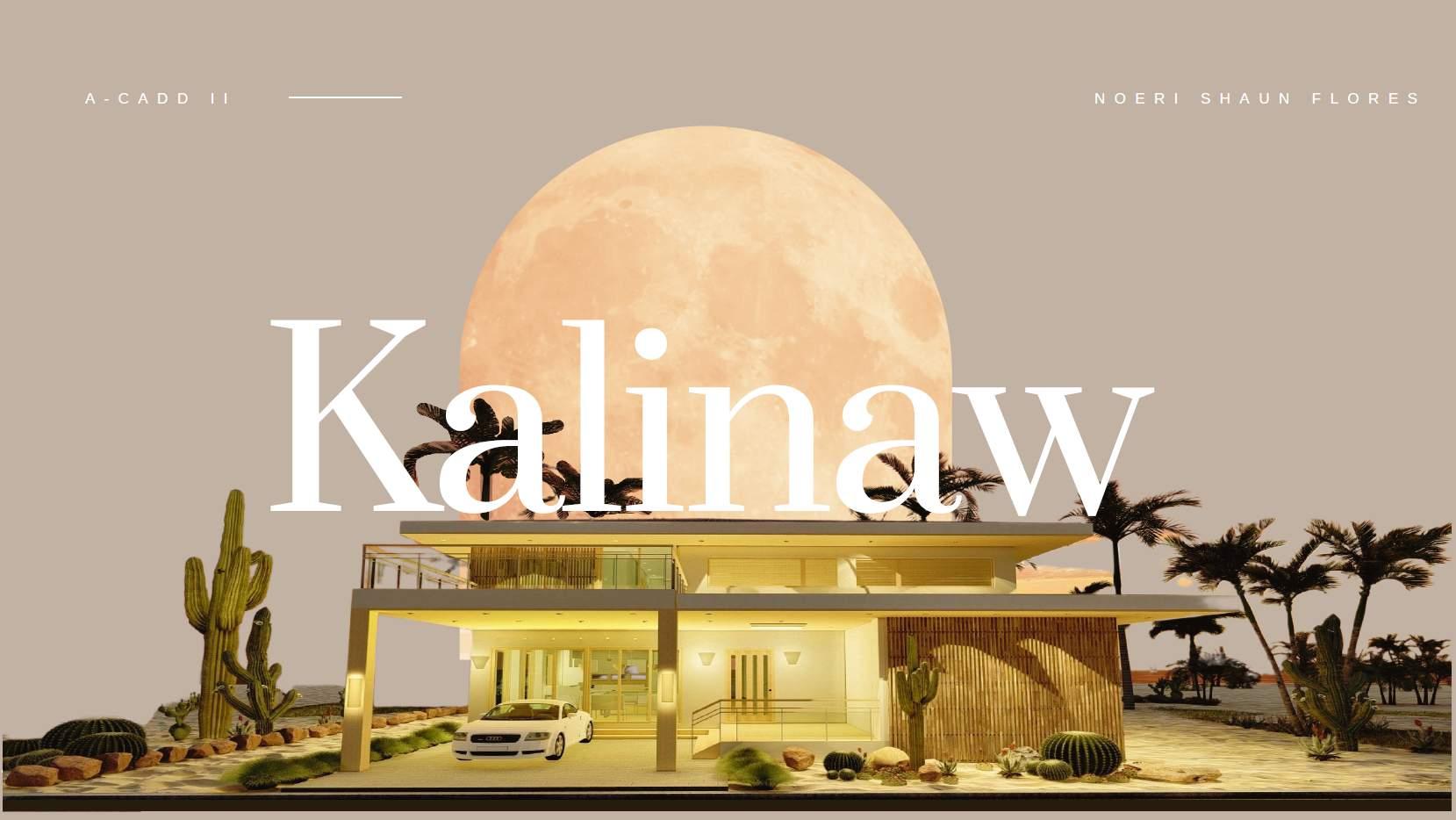
25
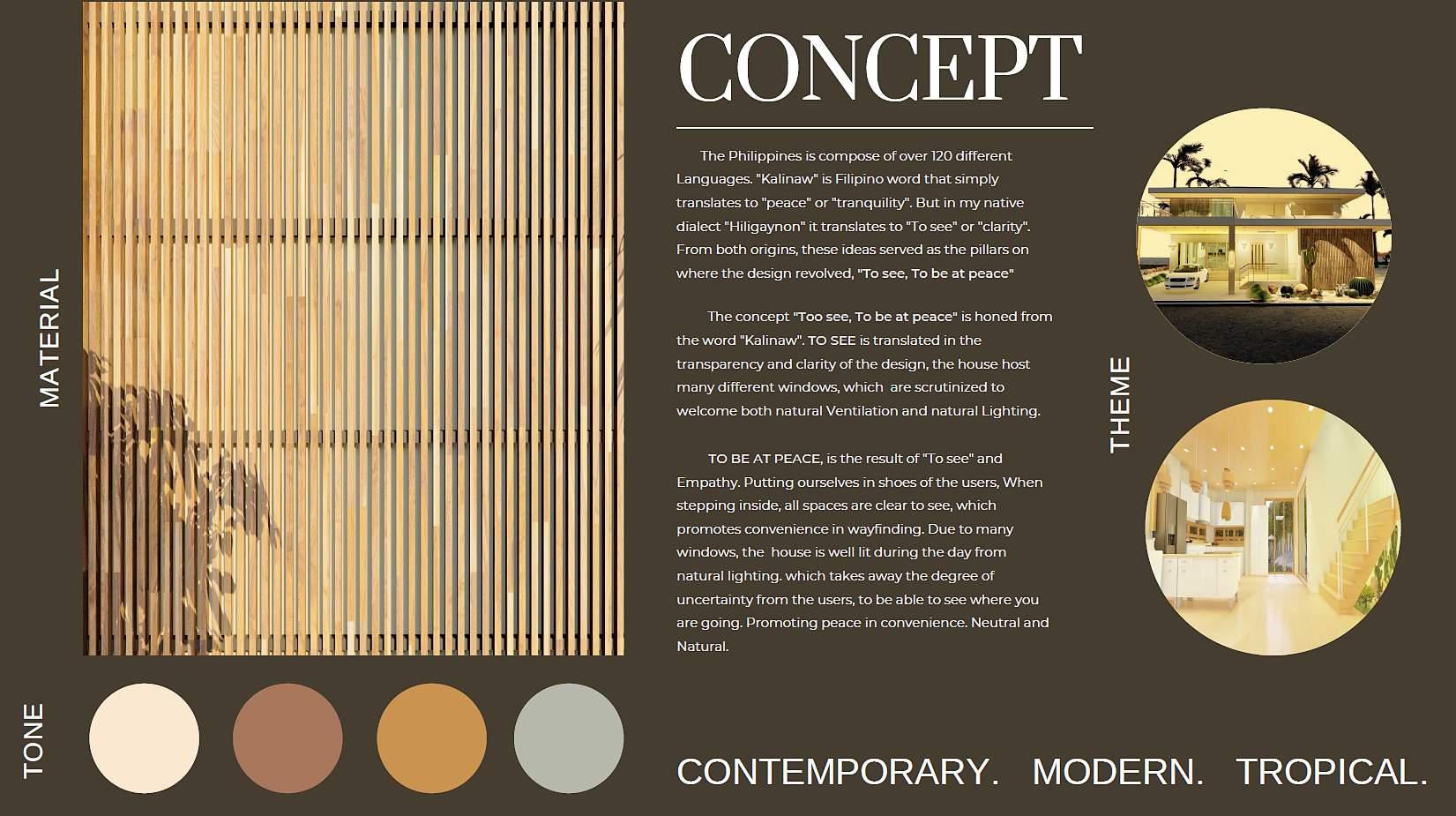
26
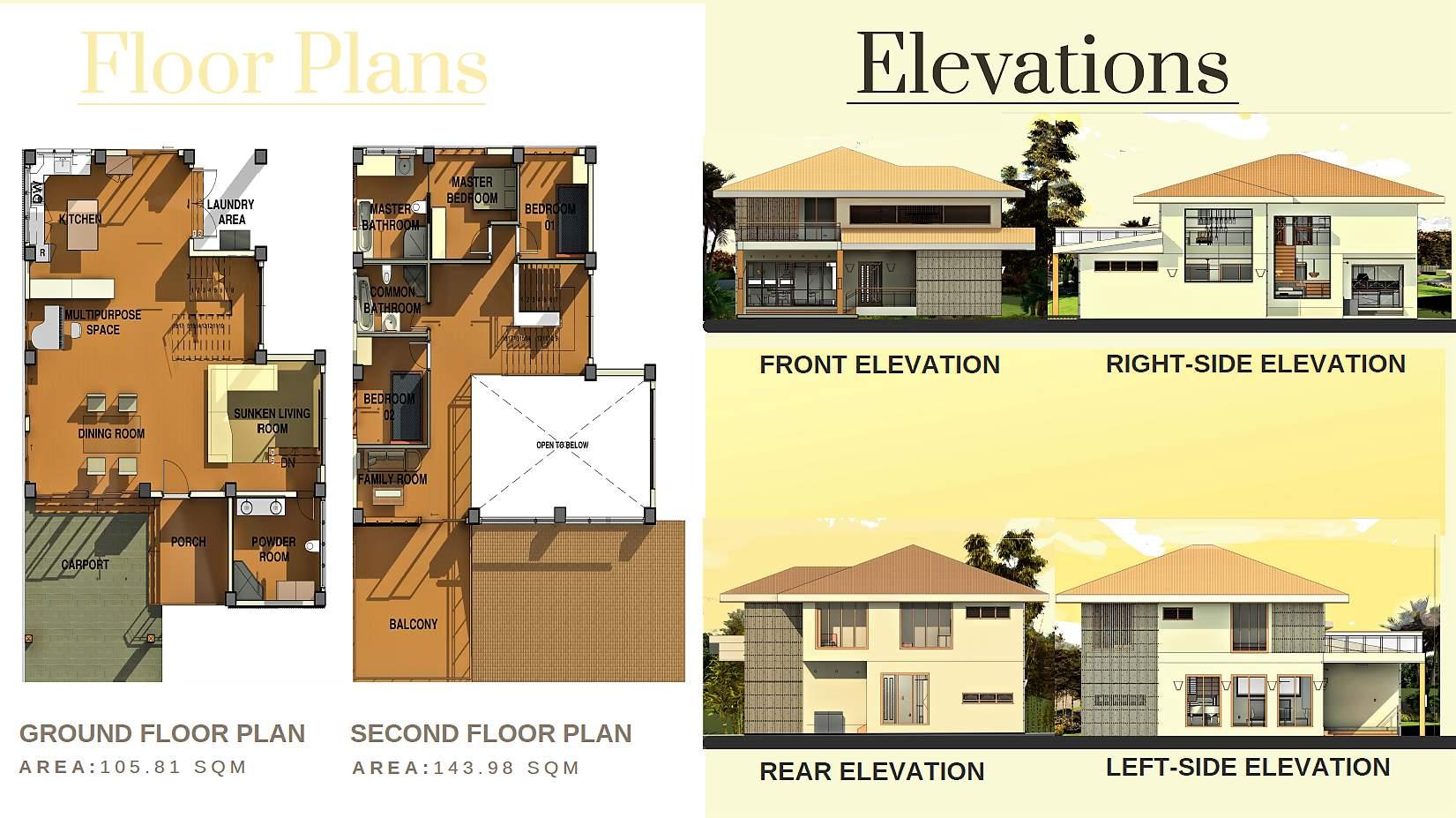
TWO - STOREY RESIDENTIAL I ACADD II - 2nd Semesters I Flores 2021. ACADD II - 2nd Semesters I Flores 2021 I TWO - STOREY RESIDENTIAL 2527
the functionality of the living room is to cater a space in which users could connect to revolve on actively living inside the house. The design emphasizes on the concept "kalinaw" in which in certain dialects pertains to a different translation. In this case is to give clarity, sight, a sense of space hence the two wide windows giving entry to lighting and ventilation. Aside from the that the design follows a sunken approach in where the line of sight of the living area
PERSPECTIVES - VISUAL SUMMARY
is located along the floor line giving a wider range of feeling to the house given there is no obstructions in sight.

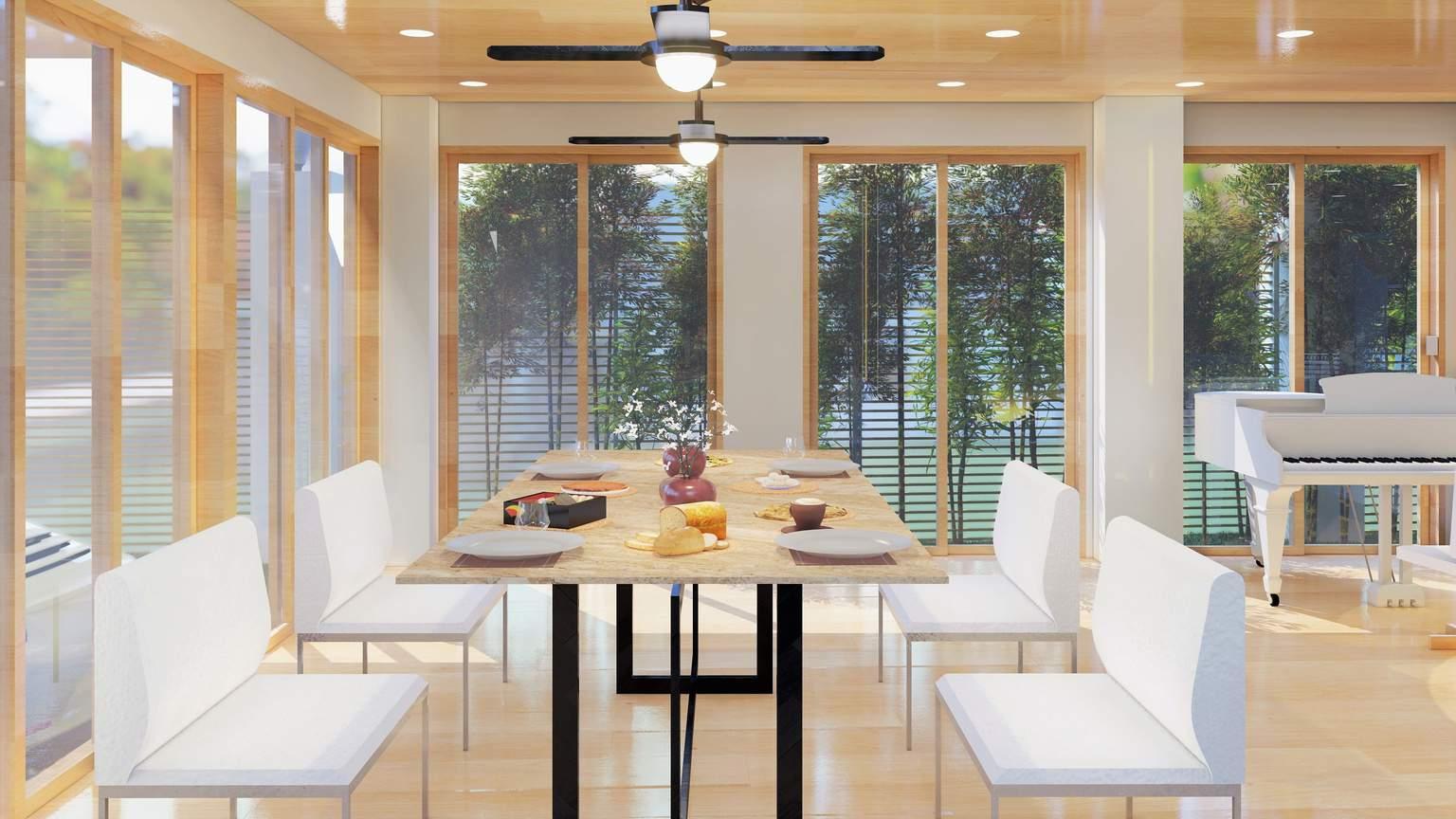
The main accent in the living area aside from the sunken design, is the crazy cut stone wall highlighted by recessed linear wall lights which give emphasis on the texture, shade, shadow of the material introducing a visual character in the given space.
PERSPECTIVES - VISUAL SUMMARY
the idea of the main concept is also to focus on using sustainable and local materials - less carbon footprint however still pleasing in the eyes of the user. The idea of using wood is to achieve a minimalistic approach in arranging the design of the spaces. Wooden sliding doors introduces ecstatic movement while providing the necessary lighting and ventilation. The natural wood finish
in the floor and sliding windows compliments to the tone of paint (Ivory white) used all throughout the house With this, the design is achieving a visual perspective of peace in tranquility whilst just being inside the house
TWO - STOREY RESIDENTIAL I ACADD II - 2nd Semesters I Flores 2021. ACADD II - 2nd Semesters I Flores 2021 I TWO - STOREY RESIDENTIAL 25 D I N I N G R O O M D I N I N G R O O M L I V I N G A R E A L I V I N G A R E A
28
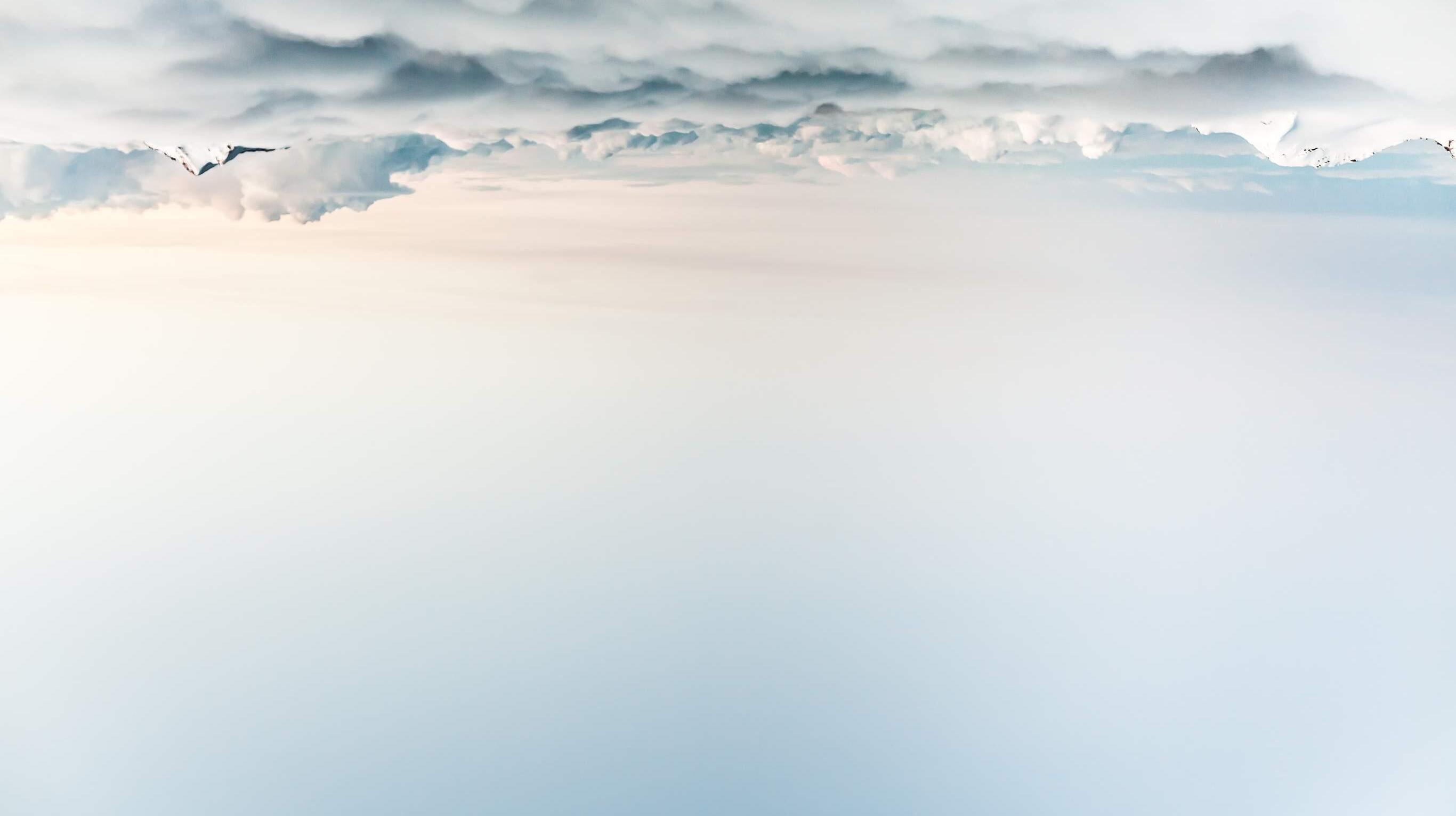
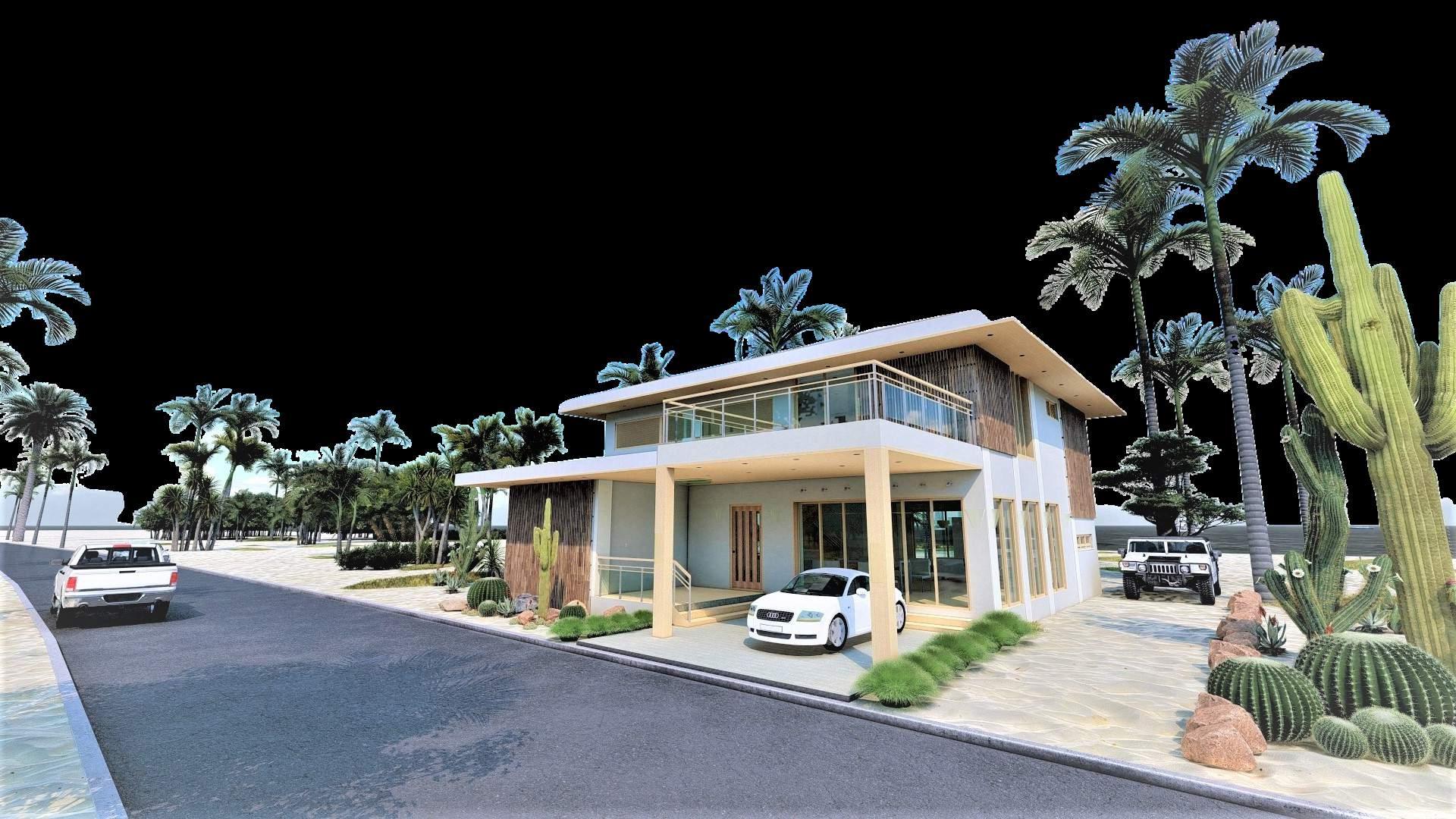
TWO - STOREY RESIDENTIAL I ACADD II - 2nd Semesters I Flores 2021. ACADD II - 2nd Semesters I Flores 2021 I TWO - STOREY RESIDENTIAL 2529
CAMANJAC RESIDENCE CAMANJAC RESIDENCE
ARCHITECTURALINTERIORS
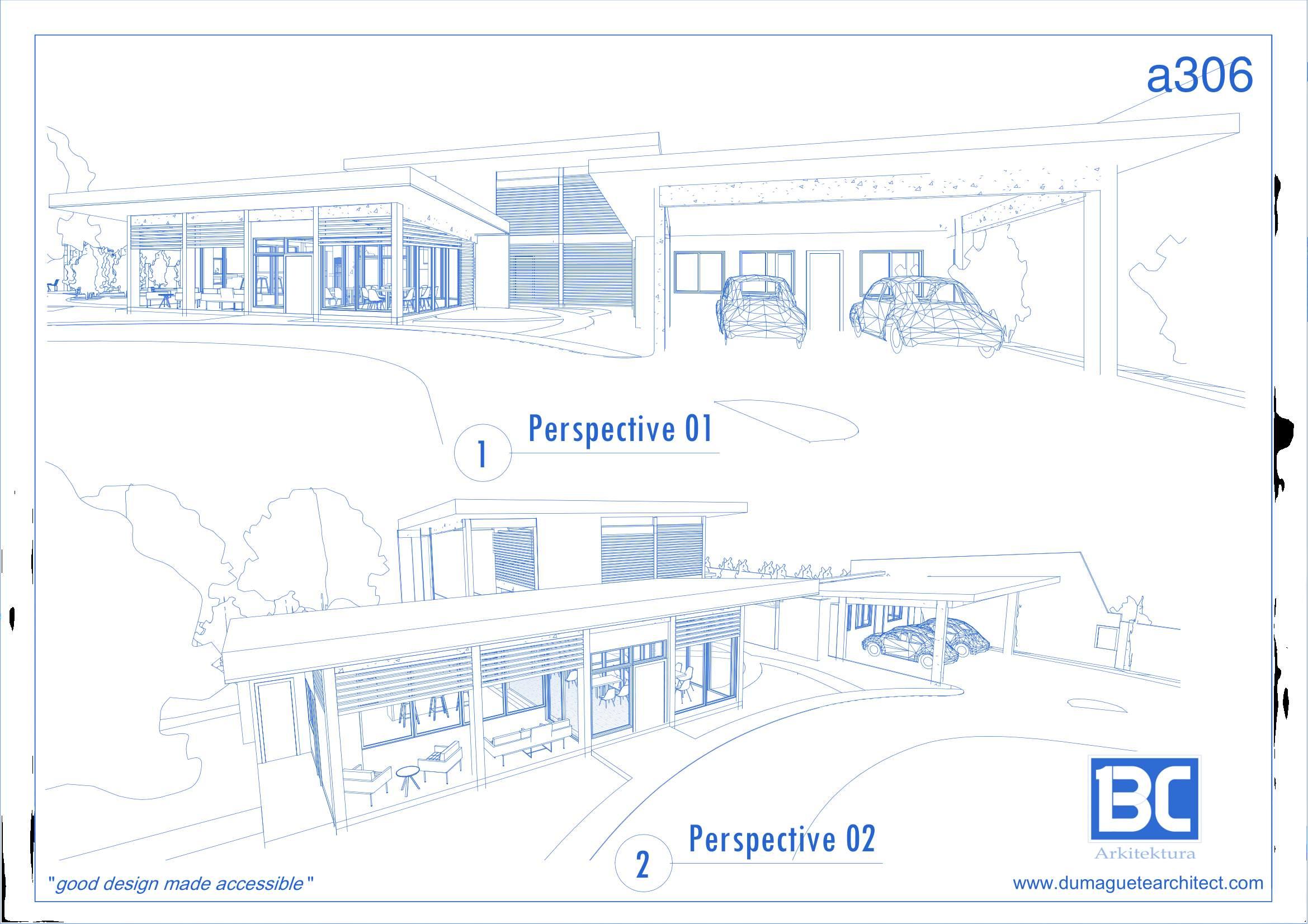
CAMANJAC RESIDENCE I Apprenticeship I Flores 2021 Apprenticeship I Flores 2021 I CAMANJAC RESIDENCE 2530
CAMANJACRESIDENCE CAMANJACRESIDENCE MASTER'SBEDROOM
The Master s Bedroom has 3 openings inside the two doors lead going to the walk-in--closet & T&B area as where the sliding windows/doors lead going to the pool The design emphasizes the use of wood which achieves a minimalistic interior design
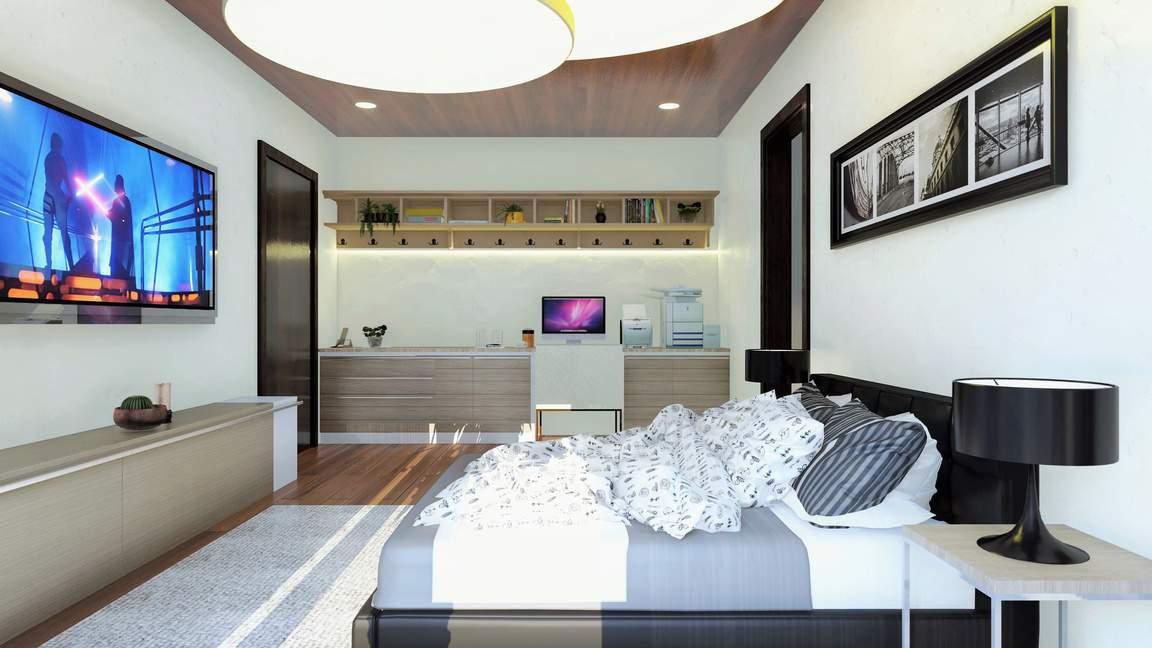
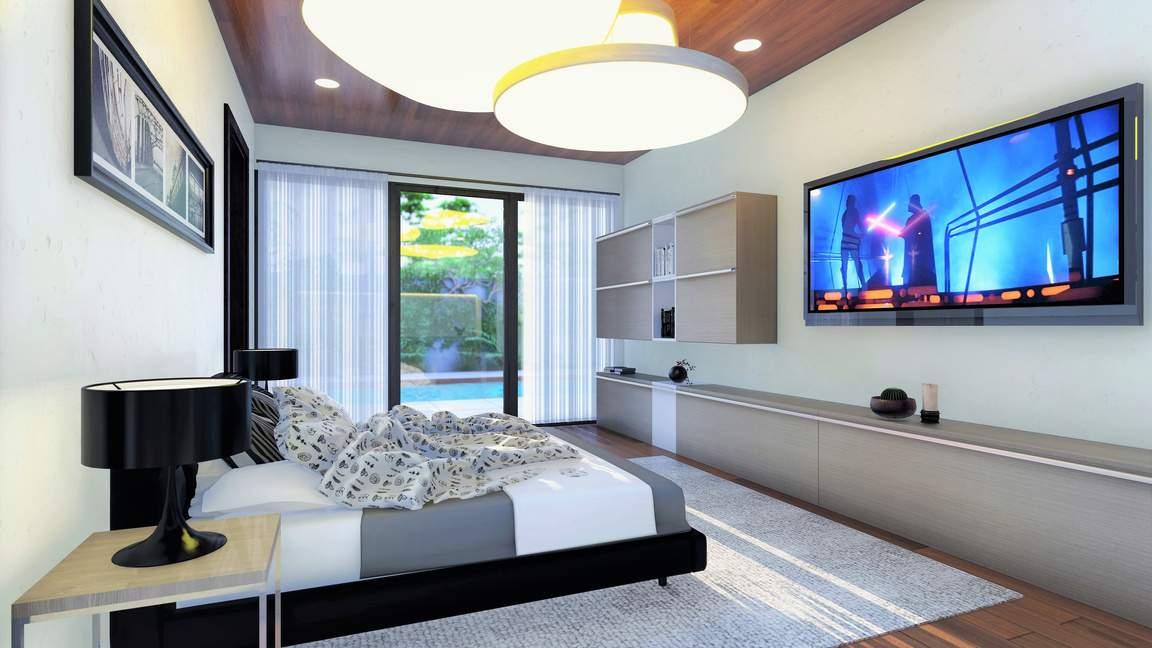
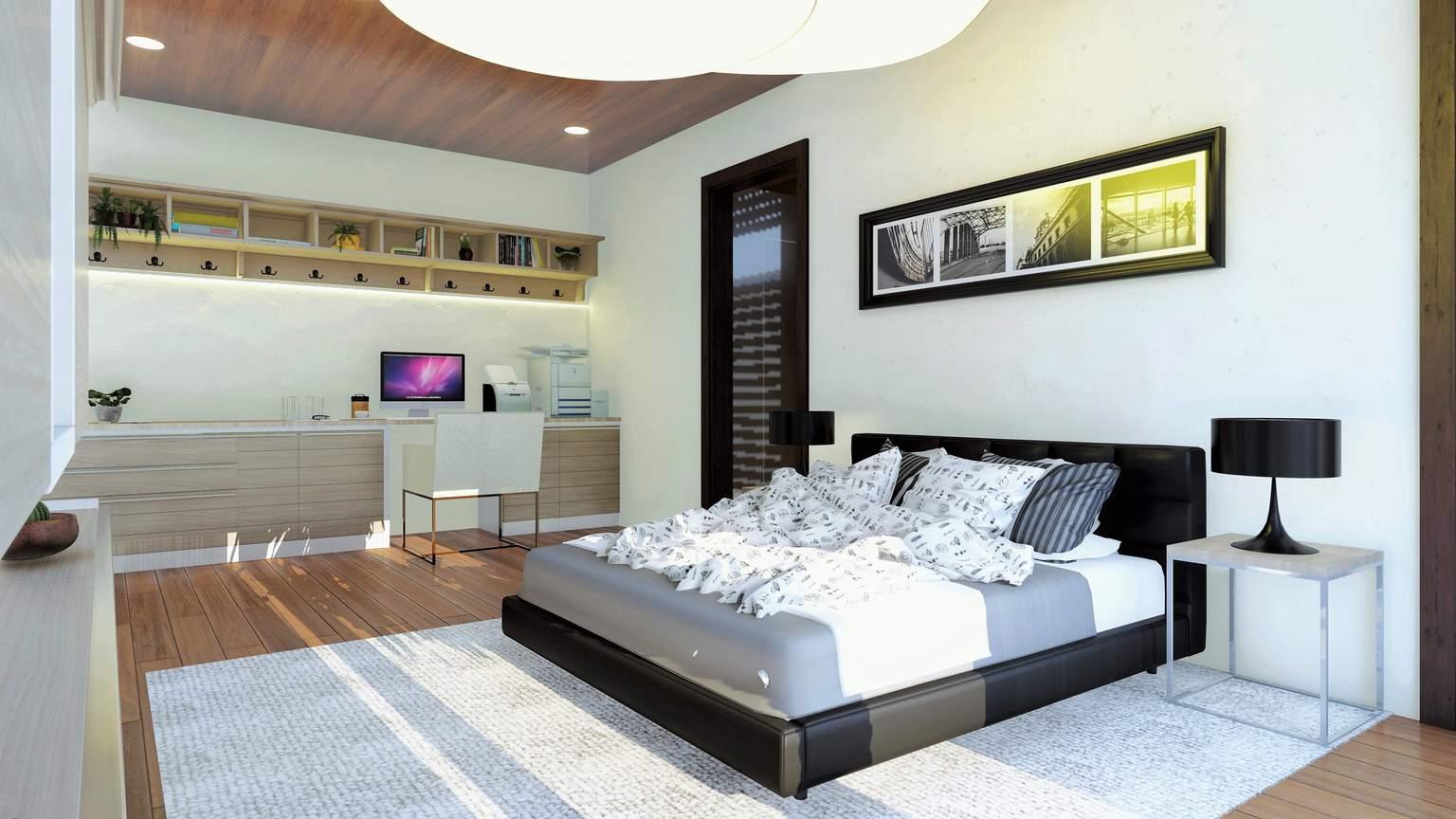
CAMANJAC RESIDENCE I Apprenticeship I Flores 2021 Apprenticeship I Flores 2021 I CAMANJAC RESIDENCE 31
CAMANJACRESIDENCE CAMANJACRESIDENCE
KITCHEN&FUNCTIONHALL
The Mess Hall serves as a day-time private hall to rent then later turns as a family dining hall at night. It utilizes the use of local lumber and as well respects privacy in terms of space arrangement and design The hall has an kitchen island with a countertop provide comfort for the users
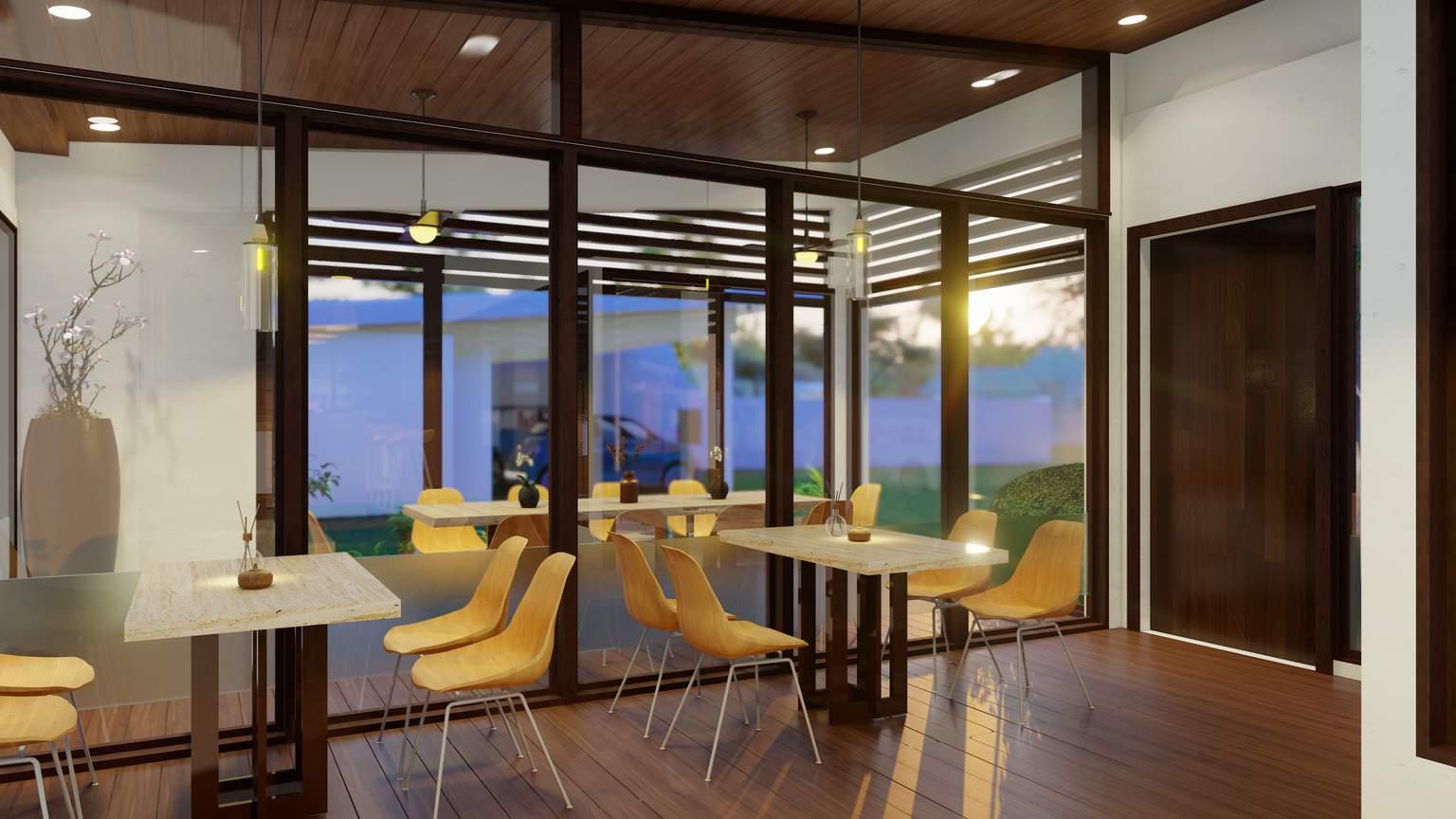
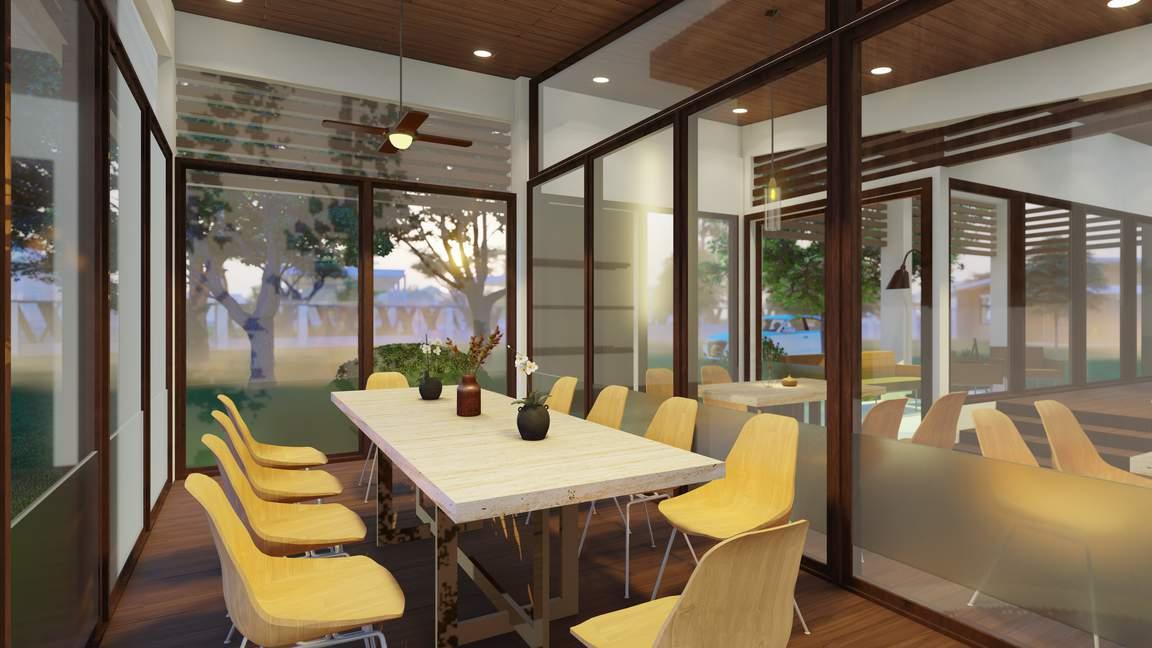
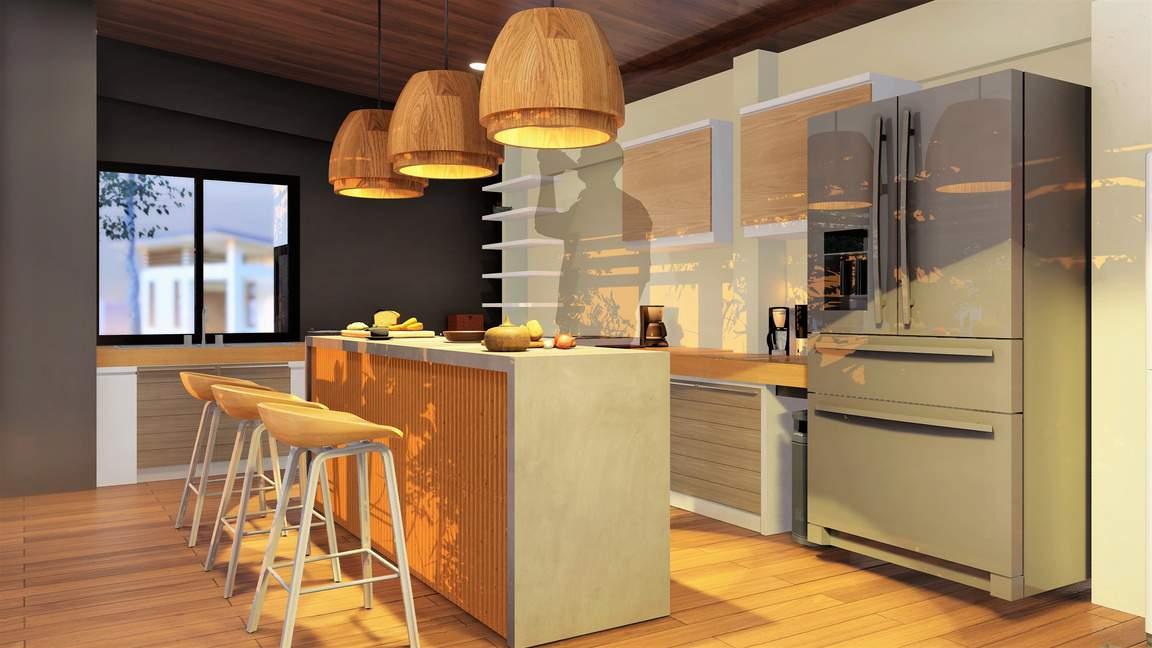
CAMANJAC RESIDENCE I Apprenticeship I Flores 2021 Apprenticeship I Flores 2021 I CAMANJAC RESIDENCE 32
CAMANJACRESIDENCE CAMANJACRESIDENCE

OPENT&BANDWALK-IN-CLOSET
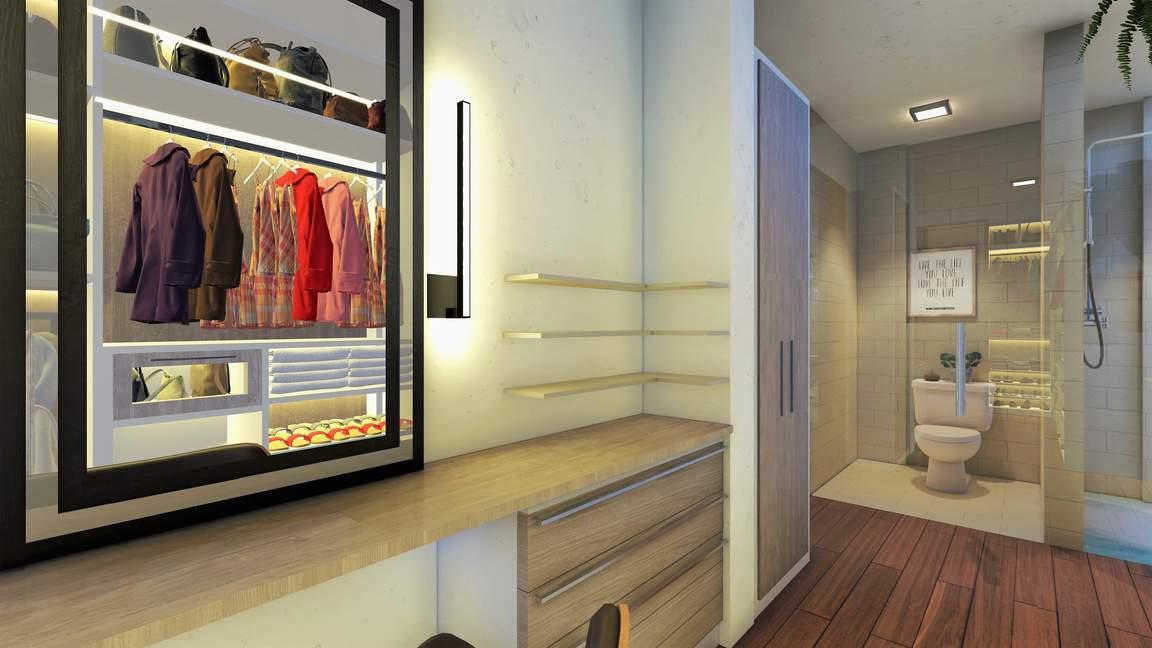
The Master s toilet and bath host an outdoor bath area which connects the users to nature while still providing privacy with the use of pergolas and vegetation The idea towards this is to mimic the rain falling in the rain forests giving a sense of serenity with nature. This T&B directly connects to the walk-in-closet and vanity area with outmost convenience.
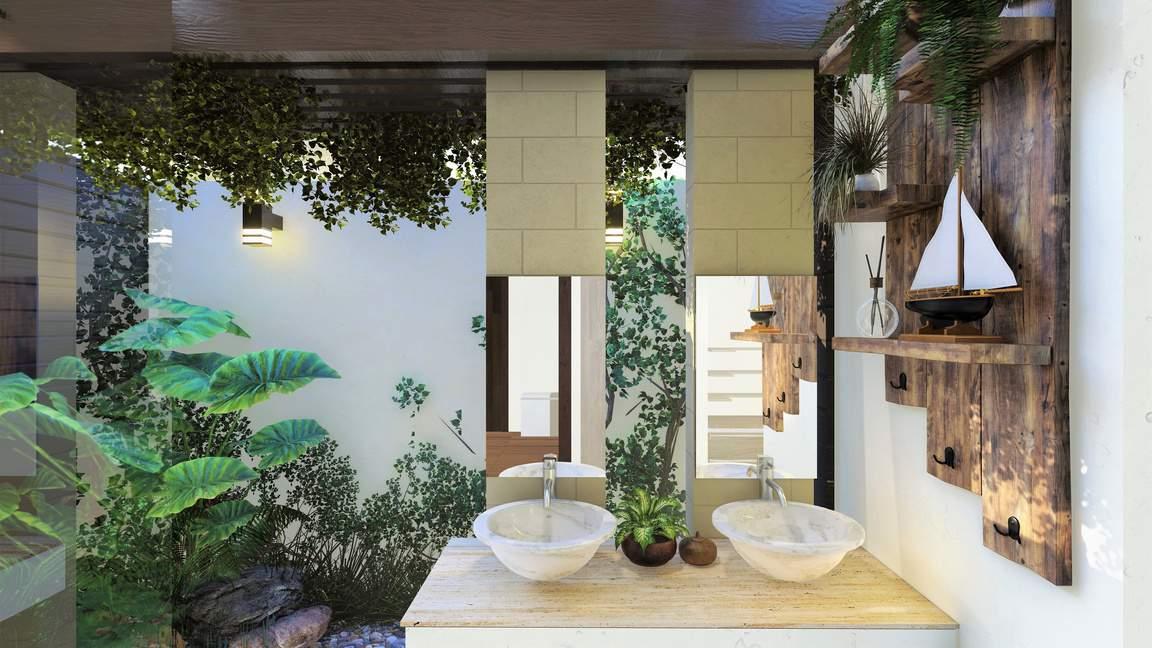
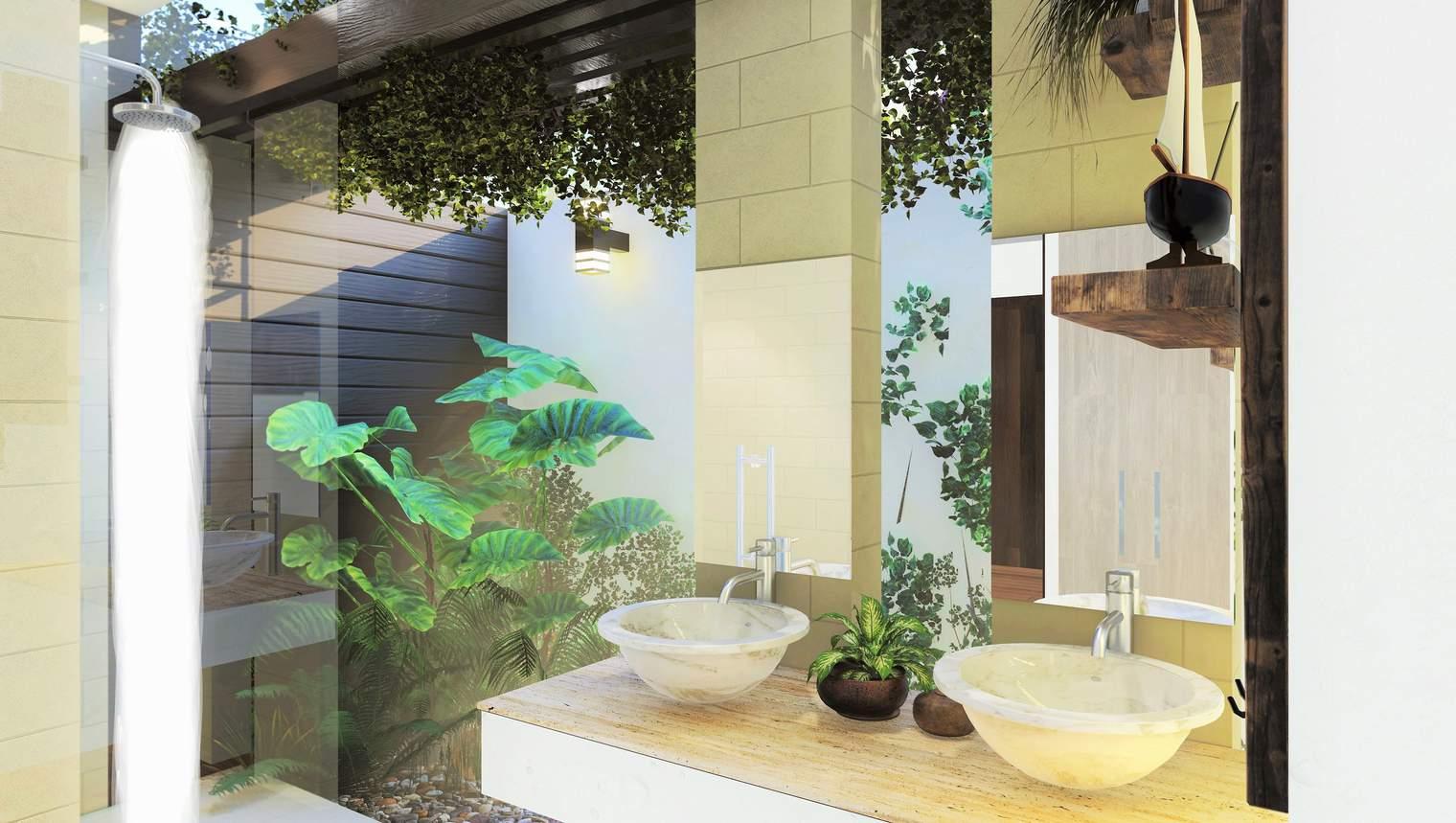
CAMANJAC RESIDENCE I Apprenticeship I Flores 2021 Apprenticeship I Flores 2021 I CAMANJAC RESIDENCE 32









































































