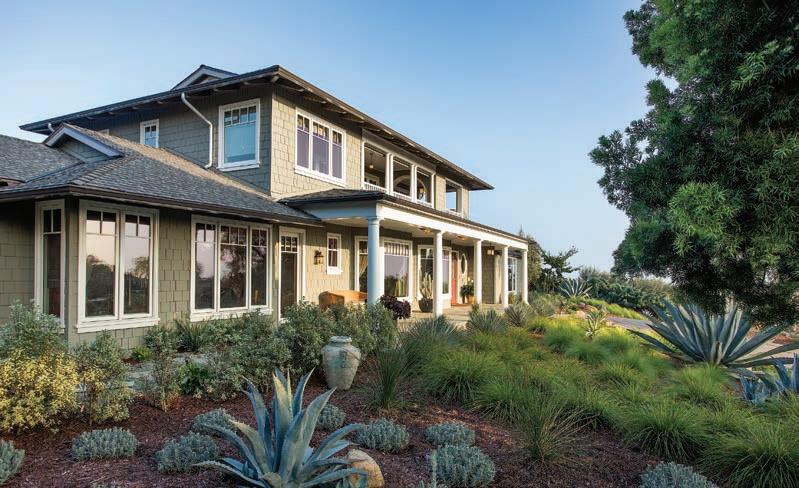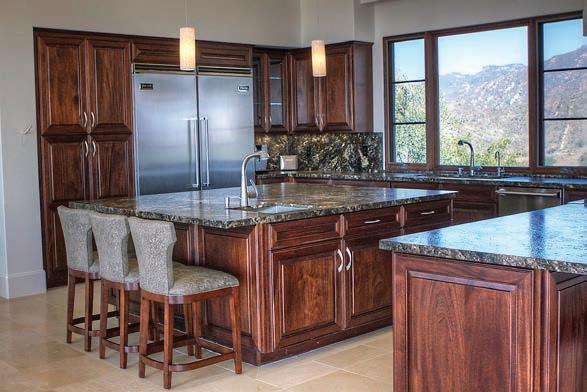2 minute read
Five Tips For Making the Right Choices When Designing Your Bathroom
By ALden mILLer
As an Interior Designer I’ve been designing homes and picking out finishes for the past fourteen years. When it came time to renovating our own main floor bathroom, I realized how heavily I rely on my basic tools of the trade to establish the design and make my selections. Here are five useful tips for designing your bathroom like a pro:
1) Establish a look for your bathroom by collecting images. A picture speaks 1,000 words and Pinterest and Houzz have made this step incredibly easy. For every project, I start an on-line concept board that I use to review images with my clients and establish a look for the home or space. I also find that an image can be added to the concept for numerous reasons so don’t just stick to bathroom shots. Pictures of art can provide color schemes and a shot of a bedroom can provide a softness of tone.
2) Pick countertop stone before choosing other finishes. There are quite a few tile choices available these days and an infinite number of paint options. I start the material selections at the stone yard and look for slabs that inspire me. For our bathroom a Quartzite with light grey and steel blue was a perfect choice. Quartzite is more durable than marble but has a subtle beauty usually missing from granite. Let your concept images be your guide and give you focus. Stone with dramatic veining with hip patterned tile will be too much, so don’t overdue it. It is best to have just one star in the show.
3) When picking plumbing fixtures start with the sink faucet. To get a cohesive look for your bathroom, you want your sink, tub and shower fixtures to be from the same line. Especially since many of us start our research on the Internet, looking for all plumbing choices at once will be overwhelming. I suggest first finding a faucet –that both looks and feels right. Certain fixtures may only be available in specific finishes, or the shape of the matching hand-shower might not have the fullness of spray my clients want. I call these ‘deal breakers’ and it’s essential to confirm the rest of the product line meets your needs as well.
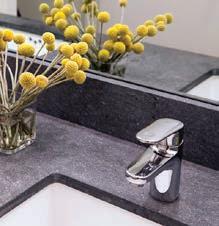
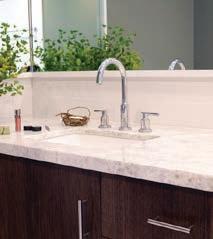
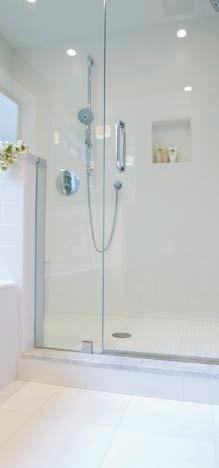
4) Always choose storage when you have the choice. Wall mounted sinks are great for a powder room, but even for secondary guest bathrooms you need a place to put towels and extra bathroom supplies. As a rule of thumb, I strive for all base cabinets to have drawers (not a door and shelf) and to include a built-in medicine cabinet as part of the vanity mirror. In our bathroom we added two medicine cabinets, which have quickly filled up with vitamins, sun block and water glasses. It’s essential to getting the countertop clutter out of the way.
5) Being good to the environment can also be good to you. Adding a skylight in the bathroom brings in natural light and reduces the use of electricity. Another way to reduce electricity usage is to install occupancy sensors and timed fan switches so these necessities turn off on their own. There are good looking switches available now that have theses functions, so your aesthetics won’t need to take the back seat. Personally, I have found the automatic shut off quite convenient when my boys leave the lights on.
Alden Miller is the owner of Alden Miller Interiors, a Bay Area interior design firm and lives on the coast with her husband and two boys. She blogs about interior design at www.aldenmillerinteriors.com.
We want you, our customers, to step into our showroom and be taken care of. We love the complexity of stone and we do it all day long. Our knowledgeable staff wants to make that aspect of your project as clear and easy as possible.
