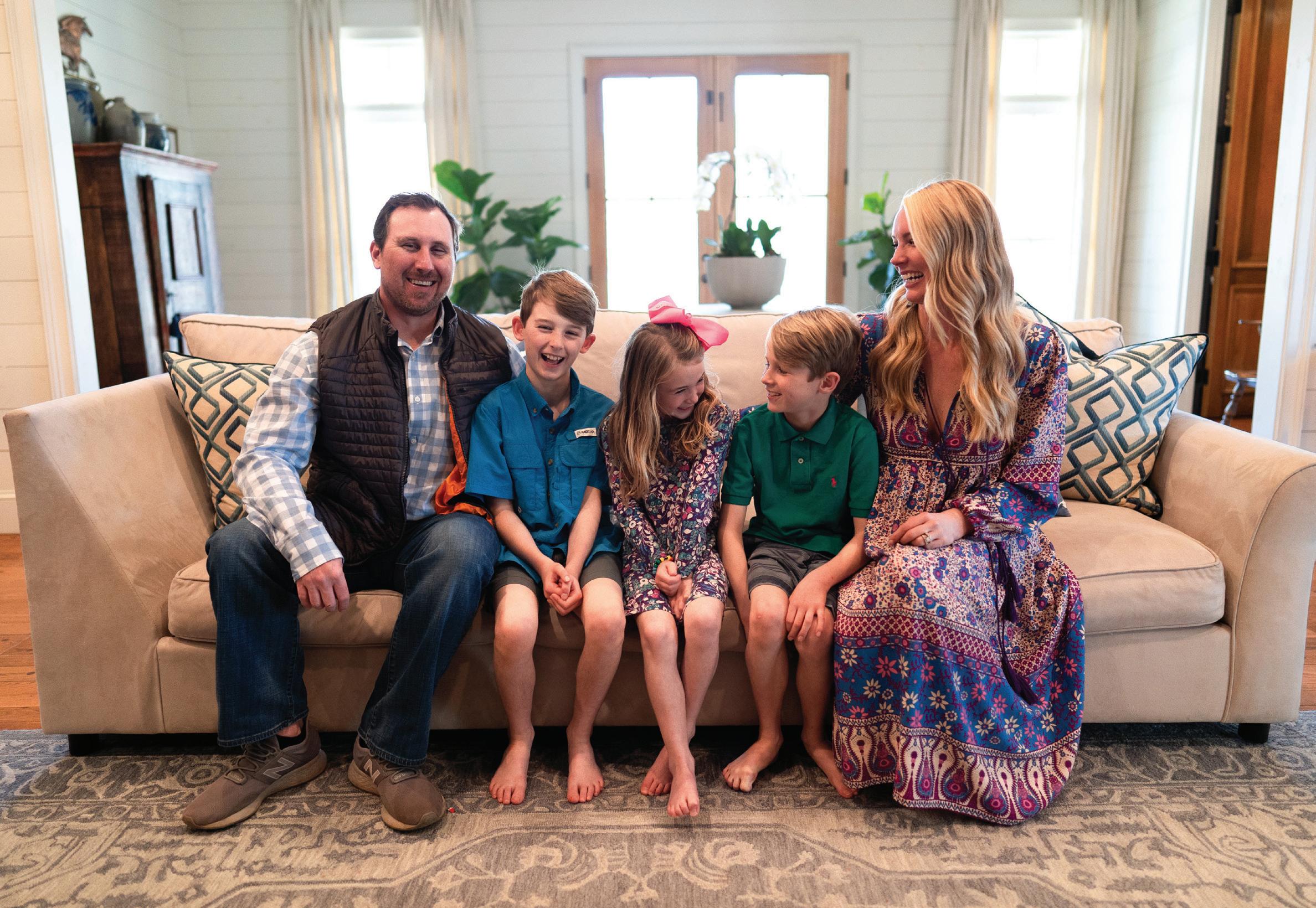
4 minute read
Storybook farmhouse In turning their family bookstore into a home, the Richards celebrate past and present

Original pieces remain, like this hummingbird stained glass window.
Photo by Micayla Wise
Story by Erin Collins | Photos by Micayla Wise
Brittany and Brooke Richards renovated their two-bedroom, one-bathroom home into a beautiful farmhouse full of charm.

For nearly 10 years, Brittany and Brooke Richards lived in what was originally a small bookshop in the foothills of northern Forsyth County. They were in love with the charm and history of the structure, but with the birth of each of their three children, the Richards knew that it was time to renovate the two-bedroom, one-bathroom home into something more functional. Brittany’s father-in-law, Dennis B. Richards, initially built the bookshop in 1995 after retiring from years of working as a partner in a ball bearing business.
The store, named D. Brooke & Son Booksellers, became the realization of a lifelong dream and passion. An avid reader and collector of Bibles, the store’s rich mahogany shelves housed over 16,000 volumes and quickly

The house was originally a small family bookstore.
Photo Micayla Wise
became a bona fide internet book seller. After Denny’s death in 2001, Brooke and his sister, Pamela, kept the store going until 2005 when they shut down for good.
Brittany Richards’ No. 1 priority when renovating was to remain true to the integrity of the bookshop as well as the Richards’ family legacy. Her thoughtfulness can be seen in the careful details throughout their home. Choosing to repurpose original pieces where she could, like the hummingbird stained glass window in the kitchen her mother-in-law had picked out for the bookshop, Brittany’s attention to detail and preservation is indisputable.
Recalling Brooke’s worrying about what his father would think of the renovation, Brittany responded with, “Honestly, I think he’s so happy to know that we still live here.”
Originally one large room housing row upon row of bookshelves, the main room has now been restructured to include a foyer, living room, dining room and an office for Brooke. As an homage to the building’s origins, the centerpiece of the living Continued on Page 8 Brittany Richards wanted to remain true to the integrity of the bookshop as well as the Richards’ family legacy.

Brittany Richards wanted to remain true to the integrity of the bookshop.
Photo Micayla Wise

Brittany says she prefers to add pops of color to contrast the clean look of the white paint.
Photo Micayla Wise

Shiplap covering the walls in the main room, hallway, and kitchen have been painted in white chalk paint.

room is an entire wall of the shop’s bookshelves, including a sliding bookshelf ladder, packed with rare editions, Bibles, and other favorites. The office and the boys’ two bedrooms also retained some of the original bookshelves.
Shiplap covering the walls in the main room, hallway, and kitchen have been painted in white chalk paint which is not only a durable choice for a family but “only becomes more beautiful and authentic looking with scuffs and marks,” Brittany said, adding that she prefers to add pops of color to the clean look of the white paint. She decorated the home herself with inspiration provided by her twin sister and professional decorator, Michelle Mentzer.
A small room off the kitchen, initially used to store books and later as a nursery for each of the three Richards children, is now a hair salon, complete with vintage barber’s chair, where Brittany cuts hair for close friends and family members.

When creating the new layout with builder Danny Ray Martin of New Home Construction, the goal was to make the home functional and livable. Literally every area is used for daily living, including the outside.
The wide front porch provides a comfortable and welcoming spot to greet friends or sit and watch two of the family cows, Dolly and Reba, graze in the small pasture in front of the home, or enjoy watching Brittany’s Mother’s Day gift of three donkeys as they run around with dogs Denver and Dawson.
To the right of their newly renovated house is Brittany’s favorite addition to their home, an in-ground swimming pool and a welcoming outdoor living area referred to simple as “the patio.” The chimney from the original Richards home stands tall in front of comfortable furnishings. Strings of lights finish off the space to create a cozy outdoor living area for entertaining friends or just enjoying the beautiful foothills and Georgia weather.
A close second favorite addition is
the second bathroom featuring a sink for every child. The original bricking of the bookshop covers one wall of the bathroom, continuing the efforts to showcase the history of the home.
While taking on a project of this scale can be daunting, Brittany offers some helpful insights.
“Always plan for it to cost more and take longer than you thought it would,” she says, and if at all possible, move out of your home while the renovation is being done. Their family was displaced from the home for a total of six months but was fortunate to be able to stay with Brittany’s mother who lives nearby.
The final result is exactly what they were hoping for — a livable space that exemplifies their love of family, present and past.


Brittany's favorite addition to the home: an in-ground swimming pool and a welcoming outdoor living area.
Photo Micayla Wise


