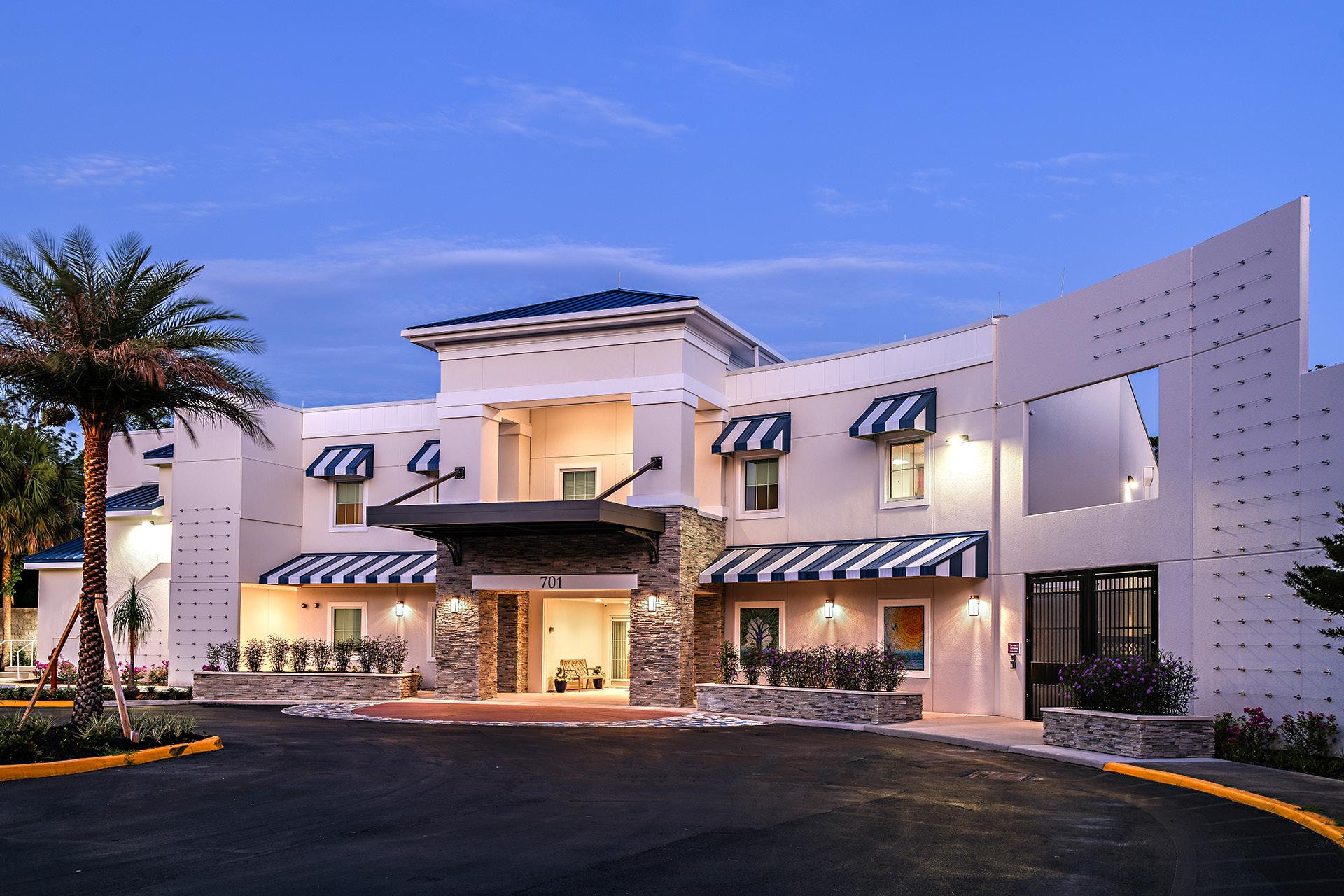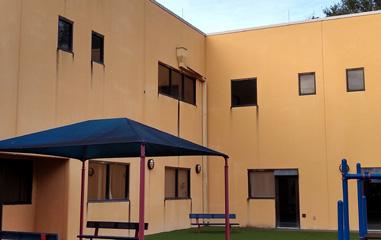ADAPTIVE REUSE




“I’m particularly proud of the exterior transformation from the former school building to the new seniors community. Aligning the facade with its new purpose is now a warm and inviting home for mom or dad.” - Glen Baurhyte, Architect
Adaptive reuse provides exceptional opportunities to respond to the community’s needs by breathing new life into old or underutilized buildings where land is costly and scarce.
“Some of the elements we were attracted to on this is that it’s core Maitland. It’s got heritage, it’s historic. It’s something that we can hopefully perpetuate and make better”, says Tom Green, CEO of Providence One Partners, regarding their adaptive reuse senior living property in Maitland, Florida.
Providence One Partners redeveloped what was once a charter school attached to the Roth
Family Jewish Community Center, which was seeing a decrease in enrollment. Embracing the trend of adaptive reuse, they created a much-needed, private-pay, twostory, 58-bed memory care senior living community.
It’s well-known that former schools tend to convert easier into seniors’ housing due to their favorable layouts, which include wide hallways, large classrooms, cafeterias, and gymnasiums. Not to mention, schools are well-built and have the same fire rating requirements as senior living properties. However, the team had to overcome some challenges.
Providence Living at Maitland’s focus
is life-centered care, which informed some of the project’s leading objectives:
1. Organize the facade and interior by creating a residential and welcoming entry.
2. Increase natural light and views by adding, lowering, and making windows larger.
3. Detaching and egressing both building sites by removing the bridge and shared utilities between the community center and the school.
4. Double the size of the small commercial kitchen and add a second-floor back kitchen.
NOTABLE FEATURES
Some notable features of the property include opportunities for intergenerational activities and sustainability.
Adjacent to Providence Living at Maitland is the Roth Family Jewish Community Center, which offers preschool, after-school activities, summer camp, fitness, sports, arts, events, and community programs. The two properties coordinate special activities for the memory care residents next door, hosting young school children for an intergenerational component to the resident’s overall community experience.
Providence Maitland is an adaptive reuse project that, by default, has the most significant effect on sustainability and helps to lower the cost of development and construction. Other aspects that make this a sustainable project are the addition of an energy-efficient central water heating system, windows, and HVAC systems in the resident units.
In addition, the community was designed to provide residents access to nature inside and outside. The 4,200sf outdoor courtyard offers a resident-grown courtyard-to-table herb garden, butterfly gardens, walking paths, colorful, aromatic plants and flowers, a covered patio with seating, a second-floor terrace overlooking the courtyard, and indoor aviaries on each floor. And in the chance of another Covidlike pandemic, a secured gate off the parking lot leads around to the courtyard, making outdoor connection safe and possible for family and friends to visit their loved ones.
ADDITIONAL COMMUNITY AMENITIES
The same life-centered care focus that informed the project’s leading objectives also informed the 5,000sf amenity offerings including, a salon, health club for exercise and therapy, art studio and craft room, movie theater, resident kitchen with cooking demonstrations, private dining room for family gatherings, and respite stay accommodations.



Opposite: The old, tired facade of the original school building changed dramatically offering residents, family, and friends a welcoming entrance with seating and a covered drop-off area.
Top: The original children’s playground turned into an refreshing outdoor courtyard. Center: One of the two delightful aviaries in each neighborhood on the two resident floors.
Since 1986, Forum Architecture and Interior Design has designed over 200,000 units in the Senior Living, Multifamily, Student Housing, and Hospitality markets. We’ve won over 70 awards including a Grand Aurora award from the Southeast Building Conference for Providence Living at Maitland. Lead architect on the project, Glen Baurhyte says, “I’m particularly proud of the transformation from the former school building to the new seniors community. Aligning the facade with its new purpose is now a warm and inviting home for mom or dad.”
Repurposing this school has yielded significant results serving a segment of the population that had been
underserved. Successful adaptive reuse projects are possible for any community when you have the right property, supportive jurisdictions, and visionary developers and design teams.
For more information about our projects, please visit our website at forumarchitecture.com. To discuss how Forum can assist with your vision, please contact Principal, Andrew Roark at aroark@forumarchitecture. com or Studio Director, Glen Baurhyte at gbaurhyte@forumarchitecture. com.

Please send questions, comments, or inquiries to bizdev@forumarchitecture.com
Founded in 1986, Forum Architecture and Interior Design has been a leader in the core markets we serve through collaboration, consistency, and creativity for 38 years. 100% employee-owned, Forum is an ESOP - we are all committed to your success!
