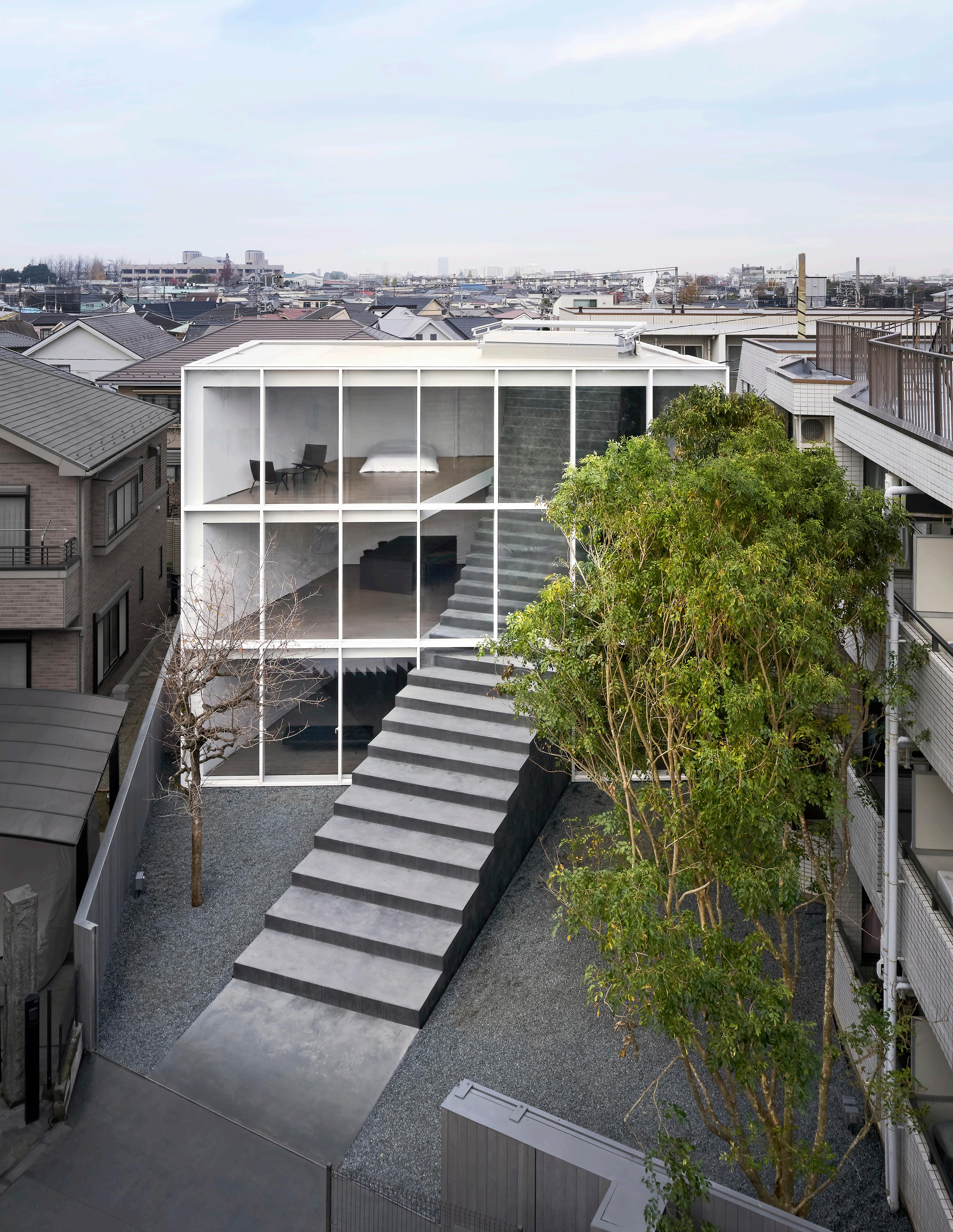
2 minute read
Connect/Divide
from PREVIEW Frame #135 JUL/AUG
by Frame
Tokyo: Multigenerational living is already popular in Japan, a country with one of the world’s oldest populations (over a quarter of its inhabitants are aged 65 or above). And with home ownership becoming increasingly unattainable in many parts of the world and an aging global population at risk of social isolation, the trend is likely to take off in other areas. BETA’s Three Generation House in Amsterdam, for instance – which was nominated in the Innovation category of this year’s Frame Awards – restores the grandparents-children-grandchildren configuration common to the Netherlands until the Second World War. Rather than deem vertical circulation strictly functional by hiding a stairwell away in the recesses of the building, the architects at BETA made it a central, sculptural feature.
Having a head start, Japan can offer some inspiration for those in locations less familiar with the concept. Like BETA, the architects at Nendo worked with stairs in a recent multigenerational living project – albeit in a very different way. Yes, Nendo may have also favoured sculpture over function – but so much so that the latter is almost irrelevant. The two-family home in one of Tokyo’s quieter residential zones is built around a flight of steps that aren’t actually for scaling. The iconic centrepiece begins in the garden and pierces the external membrane before continuing through the interior. Its tread and rise become ever impossible until it reaches the skylight, which serves as a portal to the world beyond. Despite its seemingly limited utility, the sculptural stairway masks various practical elements, including bathrooms and a fully functional internal staircase for actual use.
Advertisement
Since stairs aren’t the easiest elements to scale for aging residents, the older couple’s rooms are located on the ground floor while the younger couple and their child live on the two levels above. ‘The house is designed very carefully for the inhabitants’ future,’ says Akihiro Ito, COO at Nendo. ‘The ground floor, for example, is entirely flat with three access points to the outside.’
All this begs the question: if the staircase is solely sculptural, why bother making it stair-like at all? The designers used the motif as a metaphor to represent connection: ‘Connecting outside and inside, the floors, generations, house and town,’ says Ito. The project has inadvertently induced another kind of connection, too, one that’s less familiar to Japan. ‘In our culture, we don’t often invite guests into our homes and instead usually meet people outside,’ says Ito. ‘But this house has a very inviting atmosphere, which is why many of the inhabitants’ friends often come to the house for lunch, dinner or a drink. The design itself is changing their lifestyles. This is a very big thing for them, and a very difficult thing to realize at this time in Japan.’

Nendo’s two-family home in one of Tokyo’s quieter residential zones is built around a flight of steps that aren’t actually for scaling.


By positioning the architectural volume to the north of the site, Nendo could capitalize on the available daylight and ventilation. The glassfronted façade allows greenery to flourish in parts of the interior.


