Frankston City Housing Strategy Discussion Paper









Frankston City Council acknowledges the Bunurong people of the Kulin Nation as the Traditional Custodians of the lands and waters in and around Frankston City, and value and recognise local Aboriginal and Torres Strait Islander cultures, heritage and connection to land as a proud part of a shared identity for Frankston City.
Council pays respect to Elders past and present and recognises their importance in maintaining knowledge, traditions and culture in our community. Council also respectfully acknowledges the Bunurong Land Council as the Registered Aboriginal Party responsible for managing the Aboriginal cultural heritage of the land and waters where Frankston City Council is situated.
Prepared by: Tract Consultants
Published July 2023
©Frankston City Council 2022 30 Davey Street, Frankston
PO Box 490 Frankston Vic 3199
Phone: 1300 322 322
Email: info@frankston.vic.gov.au
Web: Frankston.vic.gov.au
ACZ
Activity Centre
Activity Centre Zone (ACZ) - A planning zone used to control land use and built form outcomes in Activity Centres.
An area that provides for shopping, services , employment, housing, transport and social interaction.
Affordable Housing Housing that is appropriate for the needs of a range of very low to moderate income households, and priced (whether mortgage repayments or rent) so these households are able to meet their other essential basic living costs.
FMAC
Frankston Metropolitan Activity Centre (FMAC), a designated area for housing and employment growth forming the city centre of Frankston.
Frankston City The municipality of Frankston, including all of its suburbs.
Housing Capacity
The total number of potential new dwellings that can be accommodated within Frankston City, informed by planning scheme controls, land availability and other constraints.
Housing Diversity Housing that is suitable for people of varying ages, abilities and life stages.
Housing Strategy
A high level strategic document that seeks to facilitate and guide housing growth across a municipality for a specified period of time (generally 15 years).
Housing Typology Refers to a specific type of dwelling. Examples of different housing typologies include single houses, townhouses, units or apartments.
Neighbourhood Character Neighbourhood Character refers to the visual characteristics of a residential area, consisting of key attributes from both the public and private realms.
Plan Melbourne
Overarching strategic document that guides the growth of metropolitan Melbourne for the next 35 years. It sets the strategy for supporting jobs, housing and transport, while building on Melbourne’s legacy of distinctiveness, liveability and sustainability.
Principal Public Transport Network
The Principal Public Transport Network (PPTN) reflects the routes where high-quality public transport services are or will be provided. The PPTN includes trains, trams and busses across metropolitan Melbourne.
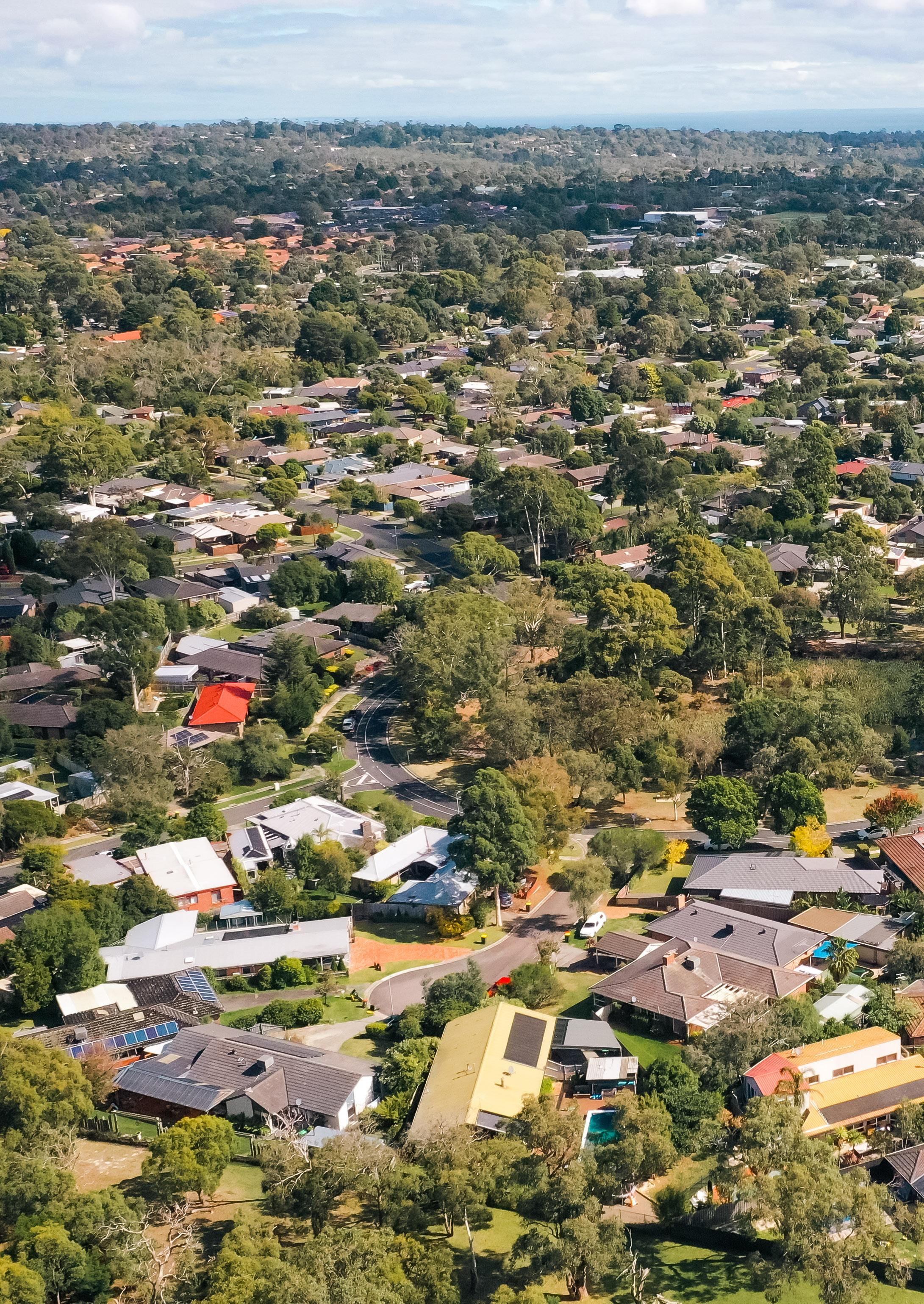 Photo: Shaxton Reserve, Frankston
Photo: Shaxton Reserve, Frankston
Frankston City Council is preparing a new Housing Strategy and associated Residential Development Framework that will facilitate and guide housing growth across Frankston City over the next 15 years. The feedback provided to Council by the community will be used to guide the preparation of the Frankston City Housing Strategy.
A summary of the key elements of this paper is outlined opposite.
Frankston City is growing and Council’s role is to plan for and guide growth to ensure housing and development outcomes are in line with the values of the local community.
Frankston City is anticipated to grow by about 20,000 people by 2036, and will require an additional 9,000 new dwellings to accommodate these new residents, with at least 3,000 required as rental properties. New housing growth should be directed to areas that are close to public transport, jobs, retail, community facilities, open space and other services.
Growth should be discouraged in areas that have been identified as having considerable environmental constraints or character values.
As part of the Housing Strategy, Council will be preparing guidelines that will seek to reflect and enhance the look, feel and values of Frankston City’s residential areas.
Council has identified 10 neighbourhood character areas that apply to residential land across Frankston City.
Each character area has a distinct look and feel that the Housing Strategy will seek to enhance through detailed design guidelines for new development.
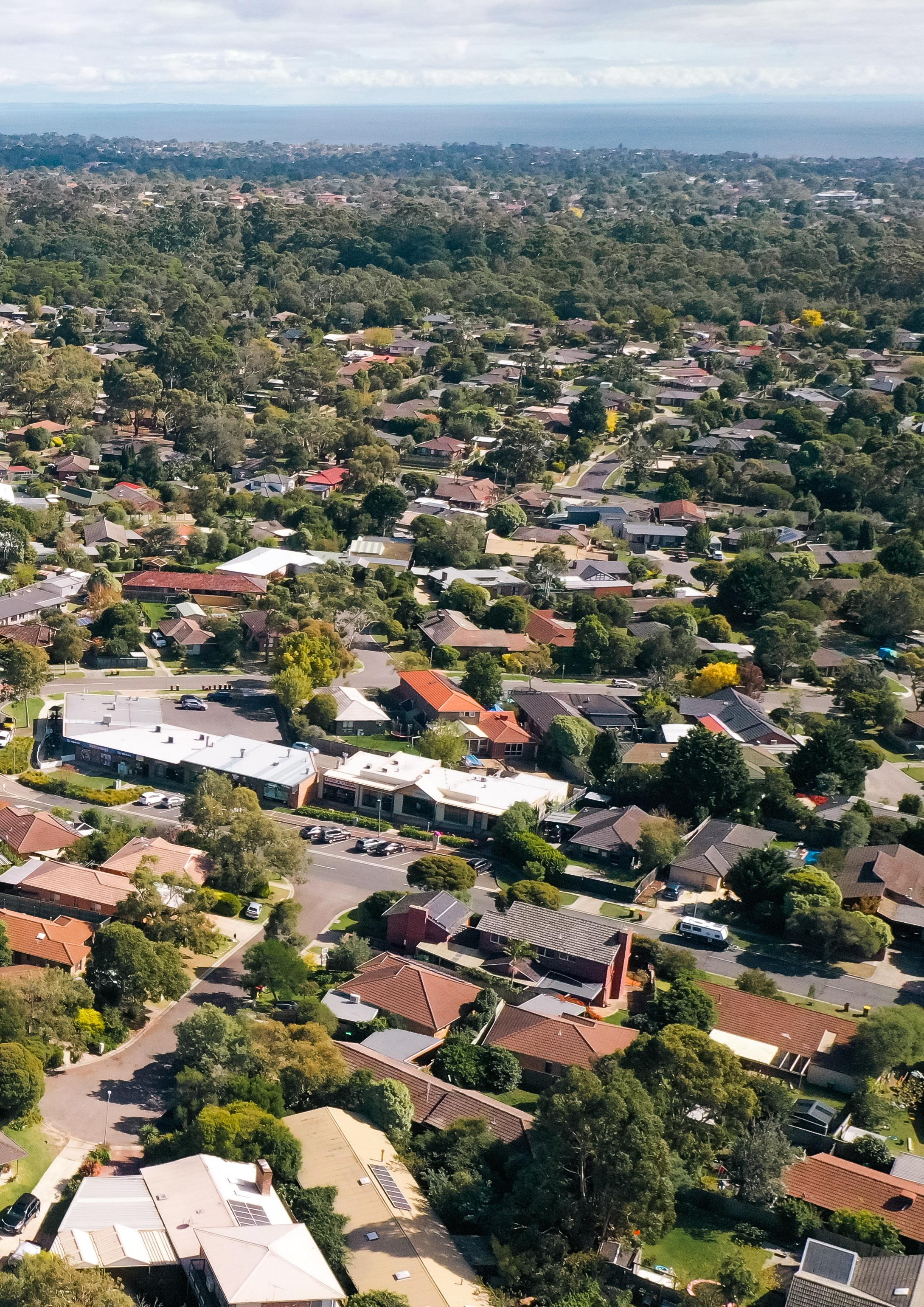
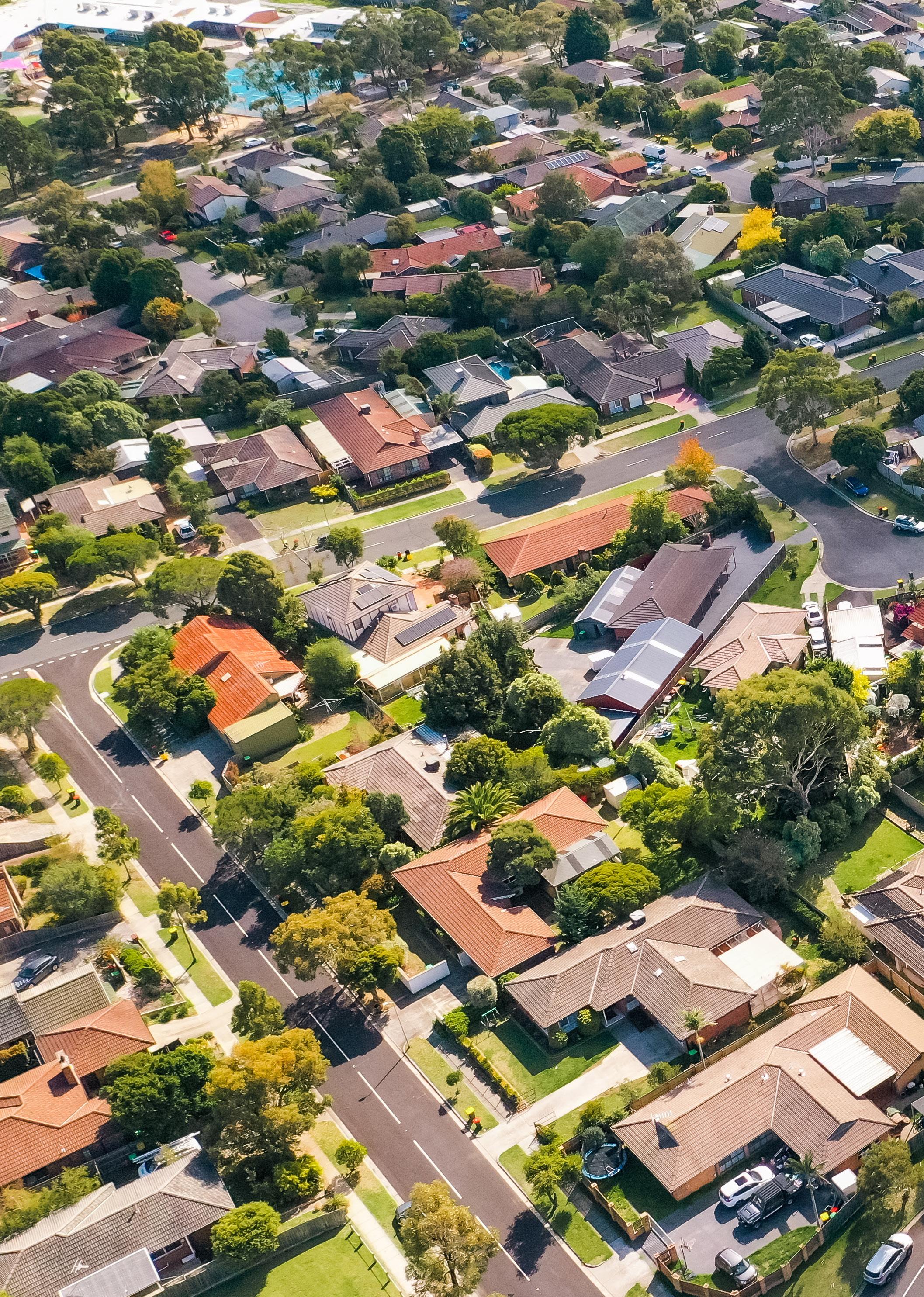 Photo: Near Witternberg Reserve, Frankston
Photo: Near Witternberg Reserve, Frankston
Frankston City is anticipated to continue to grow its residential population in the short, medium and long term.

As this growth occurs, and as the population continues to change and diversify, the amount and type of new housing will need to adapt to the needs of local residents.
Plan Melbourne 2017 - 2050 (Plan Melbourne), the over-arching metropolitan planning strategy adopted by the Victorian Government, directs the majority of housing growth in metropolitan Melbourne to established urban areas. Among other things, this Strategy seeks to:
· Manage the supply of new housing in the right locations to meet population growth and create a sustainable city. There are a number of social, economic and environmental benefits that arise from creating a more compact city. These include creating neighbourhoods that support safe communities and healthy lifestyles, providing opportunities for efficient use of services, infrastructure and resources and, creating less pollution through the promotion of sustainable transport options.
· Protect the sensitive South East Green Wedge and Mornington Peninsula Green Wedge (which is of high environmental and biodiversity value) by limiting development to that which is consistent with the sustainable management of the land.
Frankston City is uniquely positioned to provide housing growth particularly in and around the Frankston Metropolitan Activity Centre (FMAC), which is one of only eleven ‘highest order, CBD like’ centres around metropolitan Melbourne. The FMAC is set to become the capital of the South East and strengthen its role as a key location for cultural, civic and entertainment facilities, employment, education, health, retail and other services.
Plan Melbourne further encourages housing growth to be located around other activity centres. This includes:
· Karingal Major Activity Centre, which serves a smaller regional role than the FMAC.
· Tower Hill, Langwarrin, Langwarrin North, Seaford, Seaford Rd, Belvedere Park, Carrum Downs, Carrum Downs North and Ballarto Road Neighbourhood Activity Centres, serving a local convenience role.
· Some growth will also be facilitated around smaller neighbourhood and local activity centres scattered throughout Frankston City.

One of the key aims of Plan Melbourne’s growth strategy is to make use of existing services and infrastructure, rather than building new communities where infrastructure may be lacking. It also seeks to match the scale of potential housing growth with the size of the activity centre.
Housing growth is also encouraged by state policy to be located along existing and planned public transport routes in the ‘Principal Public Transport Network’ (known as the PPTN), to assist in reducing reliance on motor vehicles.
Given the levels of growth anticipated for Frankston City, Council’s role is to prepare a Housing Strategy that will ensure growth is appropriately planned for.
Beginning this process at the local level ensures that when planning for future growth, the values and knowledge embedded within the Frankston community are considered from the outset.
This Discussion Paper seeks to outline the key issues and challenges facing Frankston City, to start an important discussion about housing, growth and the future character of Frankston City.
Council will review all feedback received throughout the community engagement period, which will be used to further inform the development of Frankston City’s Housing Strategy.
There will be opportunities for further community engagement following the completion of the Draft Housing Strategy.
Stage 1 of the Frankston City Housing Strategy involved the preparation of a Neighbourhood Character Study (Tract, 2023) and the Frankston Housing Strategy Background Analysis (Urban Enterprise, 2023).
These documents have undertaken an analysis of existing neighbourhood character values, as well as existing housing capacity and future housing demand. This information will inform the future Housing Strategy, and key themes have been summarised as part of this discussion paper.
Both documents are accessible at the following link:
https://engage.frankston.vic.gov.au/ housing-strategy
Be informed by technical background reports and feedback from the local community
Identify locations that are best suited for increased housing density
Include design guidelines to reflect and enhance existing neighbourhood character values in new development
Identify actions to enhance housing affordability, diversity and environmentally sustainable design, among other things
Limit building heights that are already permitted in existing residential zones.
 Photo: Kananook Creek
Photo: Kananook Creek
This section contains key findings from the Frankston Housing Strategy Background Analysis (Urban Enterprise 2023). For full demographic analysis of Frankston City, refer to this document.
At 2021, the population of Frankston City was approximately 141,000 persons, positioning it as a medium sized municipality in the south eastern region of Metropolitan Melbourne.
The population is generally older than the average population of metropolitan Melbourne. The proportion of residents aged 45 years and older is greater, whilst its share of residents between 15 and 39 years is lower. The proportion of residents over the age of 60 is anticipated to be approximately 23%.
Frankston South, Langwarrin South, Sandhurst and Seaford contain a higher proportion of older residents, with the median age in each of these suburbs over 40 years. In contrast, suburbs such as Carrum Downs, Skye and Frankston North have median ages of less than 37 years.
Household sizes in Frankston City are generally similar in size to households across Greater Melbourne, with an average of 2.5 people per household. However, suburbs such as Frankston, Frankston North and Seaford have an average of 2.2 – 2.3 residents per households. Conversely, Langwarrin South has a larger number of residents per household at 3.3 residents, indicating that there are pockets of diversity across Frankston City when it comes to household size.
141,000
Was the estimated resident population of Frankston City in 2021
23%
Of the populations over the age of 60
93%
Families live in single, detached housing
2.5
People per household across Frankston City
Source: Frankston Housing Strategy Background Analysis (Urban Enterprise 2023)
Frankston City is economically diverse, with neighbourhoods of high median incomes and advantage coexisting alongside pockets of socio economic disadvantage. Frankston South, Sandhurst and Langwarrin South all feature higher than average median incomes when compared to the Greater Melbourne average, while neighbourhoods such as Frankston North, Frankston and Seaford all experience lower than average median incomes. This will be an important consideration for the Housing Strategy as it highlights the need for more affordable and diverse housing options throughout Frankston City.
Further, approximately 70% of dwellings are owned (outright or with a mortgage), and 29% of dwellings are rented. The balance of 1% of housing is provided in other ownership & tenure forms. It is anticipated that more than 3000 additional rental properties will be needed by 2038.
40% of households renting in Frankston City spend more than 30% of their total income on housing costs and are therefore classed as being in housing stress. This highlights the need to prioritise affordable rentals within Frankston City.
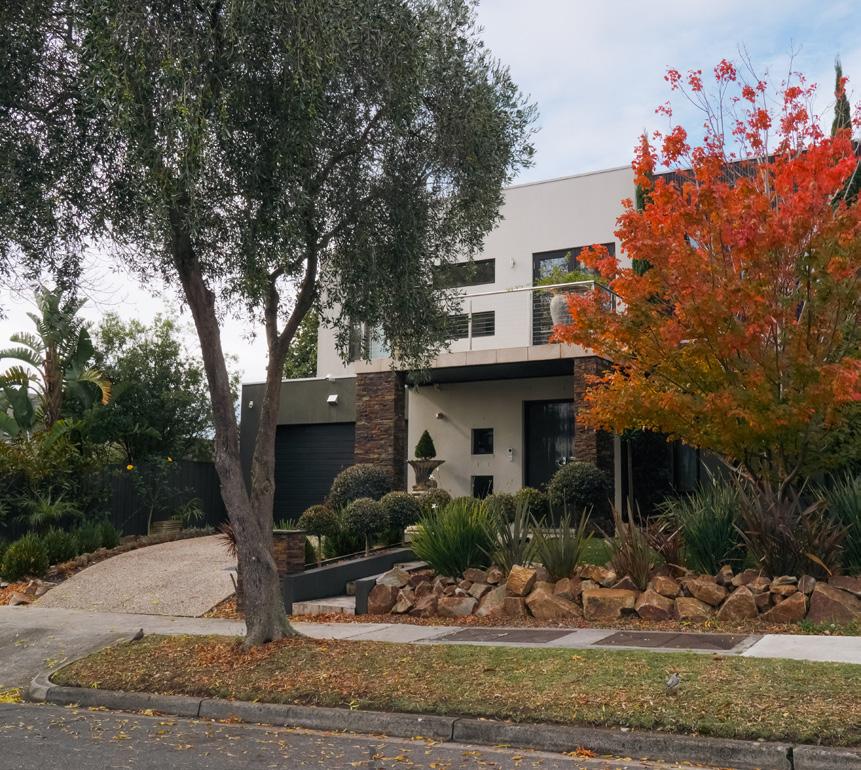
In recent years, in order to cater to the growing population, the number of dwellings within Frankston City increased by approximately 560 dwellings per annum, which is a rate of 1% (between the 2011 and 2021 Census) and the housing growth rate was comparable to the population growth rate. Suburbs where the most approvals have been recorded include Carrum Downs, Frankston and Langwarrin.
The suburb of Frankston is by far the largest in Frankston City, with a population of 37,331 people and 30 percent of Frankston City’s housing stock (2021 Census). This is followed by Carrum Downs, Langwarrin, Seaford and Frankston South. The lowest shares of housing and population are within Frankston North, Langwarrin South, Sandhurst and Skye, which combined only accommodate 15 percent of the population and 13 percent of housing.
The majority of existing homes are detached, single dwellings (78%), with medium density housing accounting for 18% of total housing stock (including townhouses and villa units). Only 3% of housing is made up of higher density dwellings (such as flats and apartments), with the balance of 1% within other forms of housing (such as aged care living, student housing, etc).
Frankston and Seaford currently accommodate the highest amount of medium density housing within Frankston City. This is due in part to the presence of designated growth areas which includes the Frankston Metropolitan Activity Centre and the Seaford Activity Centre, which both enjoy excellent access to public transport and a range of other amenities and services.
Single dwellings are the most common housing typology across Frankston City. Single dwellings typically range from 1 to 2 storeys in height, feature front and back yards with landscaping or vegetation planting.

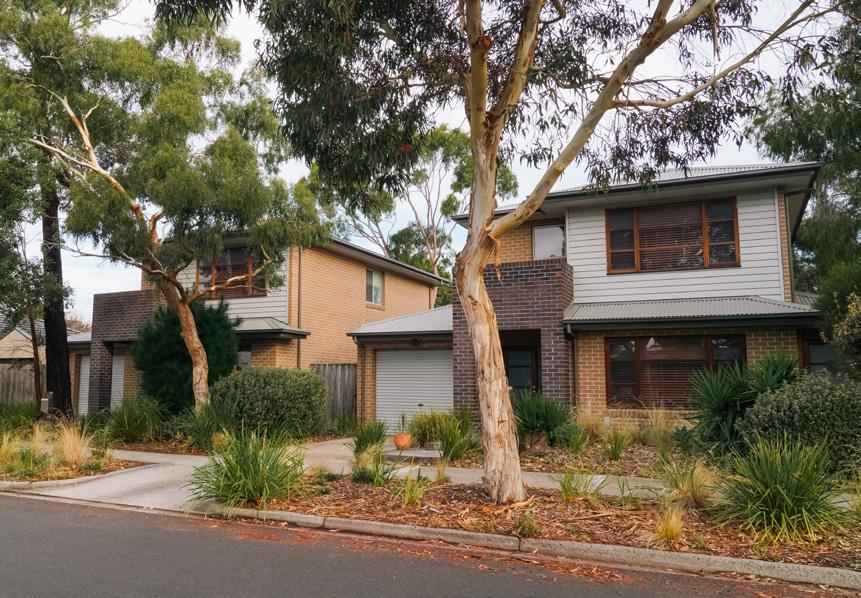
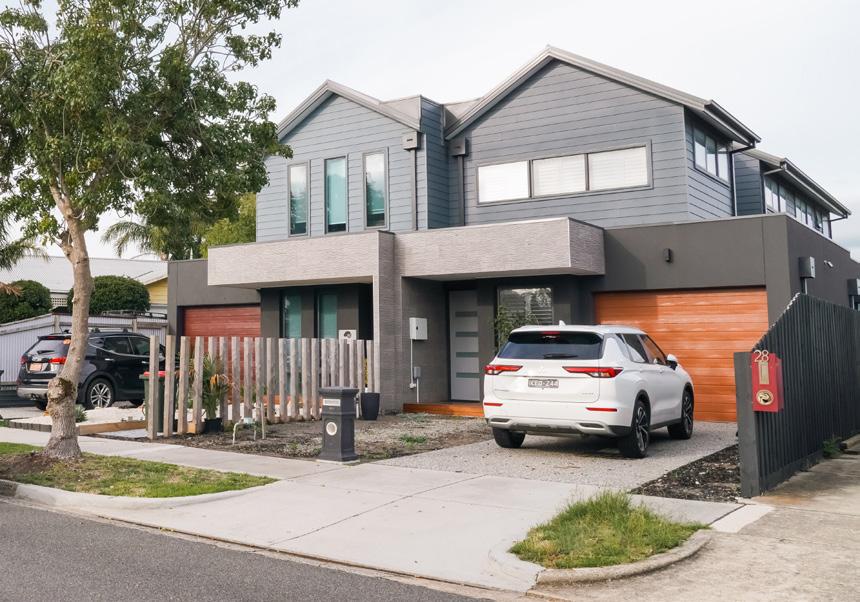
New dwellings may be constructed to the rear of existing dwellings, or dwellings may be replaced with two side by side or tandem dwellings. Typically located in low rise residential areas, with outdoor spaces at ground floor and located in a garden setting.
This usually defines semi-detached and detached multi-dwelling development. Villa units usually have outdoor spaces at the ground floor. Townhouses may have outdoor spaces at the ground floor or may be in the ‘reverse living’ style where outdoor spaces are in the form of balconies or terraces at upper levels. This typically occurs where site constraints are such that ground floor outdoor spaces are not able to be provided.
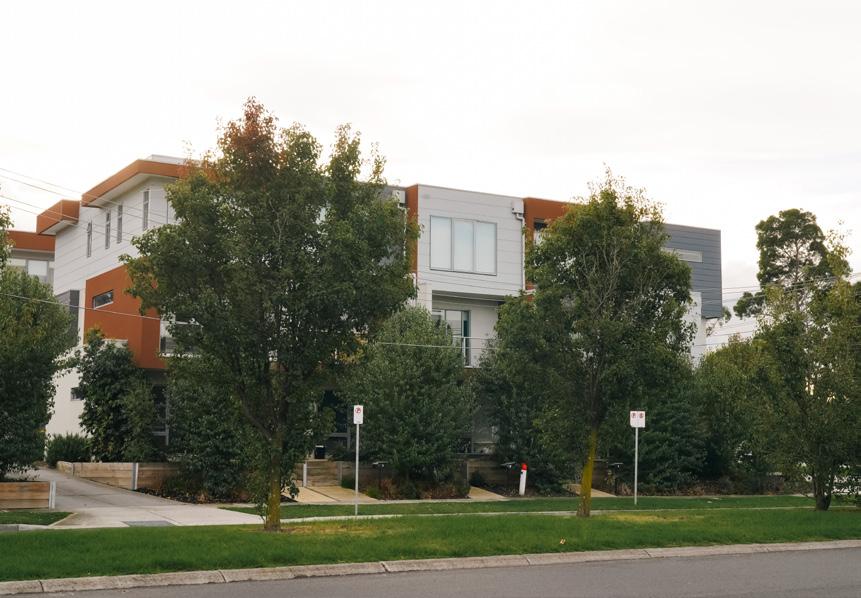
Apartment buildings accommodate larger numbers of dwellings, typically across numerous levels. Apartments can range in size, but generally provide smaller areas of open space (typically on balconies or in courtyards) and have communal facilities such as lifts, stairs, corridors and open space areas.
Data Source: Frankston Housing Strategy Background Analysis (Urban Enterprise 2023)
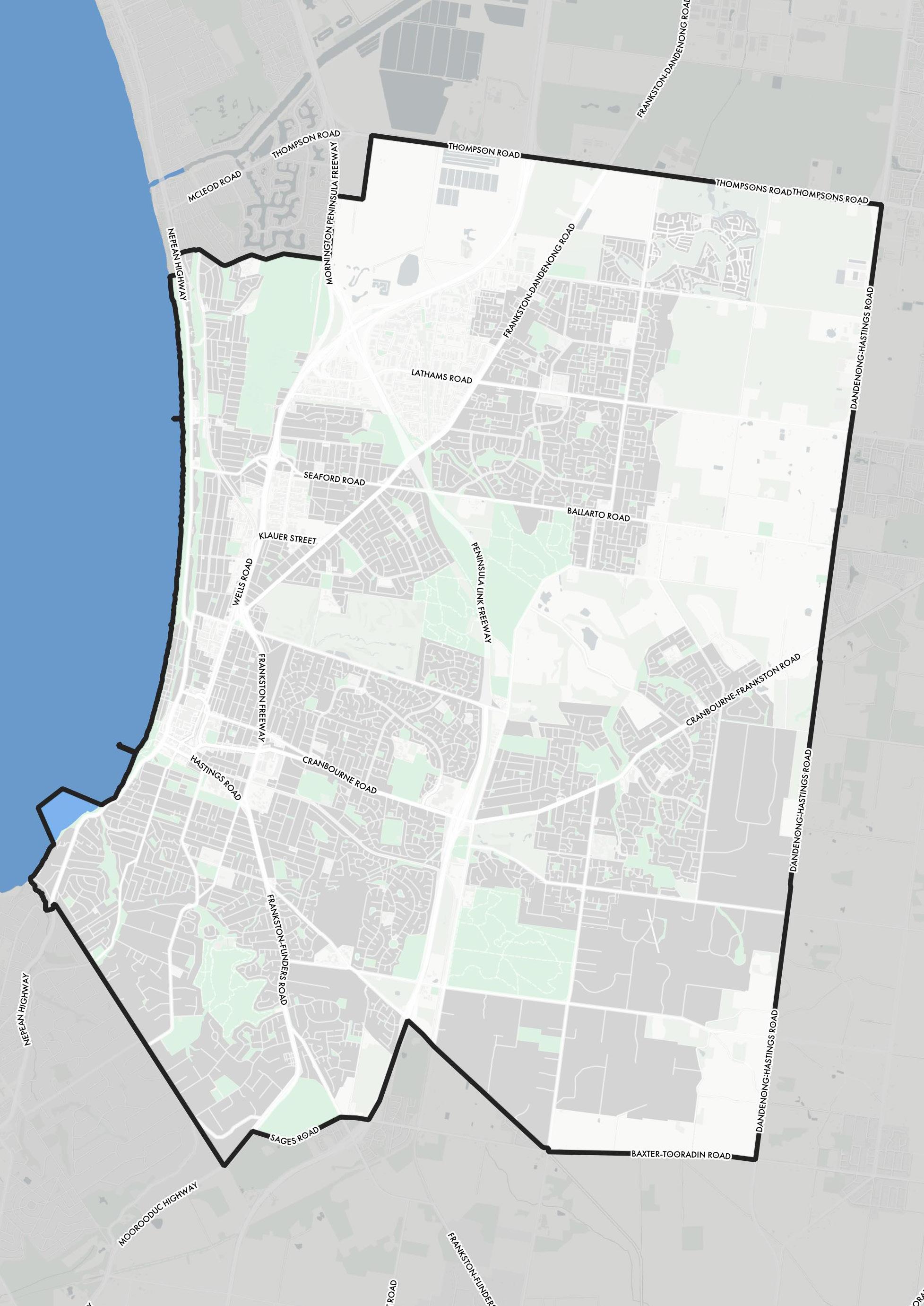
 Photo: Sandhurst
Photo: Sandhurst
Frankston City’s future population will be driven by a range of factors, including natural increase, internal migration, and most significantly, through overseas migration.
The Victorian State Government’s Victoria in Future (VIF) projections outline an anticipated population growth of 0.9% per year, which would result in an additional 20,000 residents by 2036.
It is recognised that these projections were prepared prior to the Covid-19 Pandemic, which caused significant disruptions and changes in migration patterns. However, the Victoria in Future projections remain the current and official projections of the State Government, and as such must be considered as part of the Housing Strategy.
As our population increases, the make up of our families and household will also change, generating a need to consider different housing types to cater to the needs of all members of the community.
Significant growth in lone person households and older residents is projected, highlighting the importance of planning for a substantial increase in housing suitable for older singles (including retirement living and aged care). Further, a substantial projected increase in couples without children will result in decreasing household sizes and a need for smaller dwellings in addition to standard density housing.
20,000
Additional people living in Frankston City by the year 2036
27%
Of the population will be over the age of 60 by the year 2036
3,976
Additional lone person households by the year 2036, which will be the fastest growing household type
1,449
Additional couple family with children households by 2036, which is eclipsed by couple families without children at 3,326
Source: Frankston Housing Strategy
Background Analysis (Urban Enterprise 2023)
One parent households are expected to continue to increase in scale and will be likely to occupy larger rental housing, a housing product which will be important to enable movement within the local area when family circumstances change.
If no changes are made to the balance of dwelling sizes over the next 15 years, it is likely that the dwelling needs of the future community will not be met.
This suggests that for a municipality such as Frankston City, with a lack of developable residential land and declining housing affordability, an increase in the amount of dwellings within established areas should be prioritised.
To cater for the expected rate of growth, Frankston City will need to accommodate at least 9,000 dwellings over the next 15 years (as identified in the Housing Strategy Background Analysis Report prepared by Urban Enterprise). This demand will be most prevalent in Frankston and Carrum Downs (requiring 21 percent to 22 percent more housing by 2036). Within Frankston, the Frankston Metropolitan Activity Centre is expected to accommodate approximately 8,600 residents (in approximately 2,700 dwellings). This will account for approximately a quarter (25%) of dwelling growth forecast for Frankston City. Langwarrin, Seaford and Skye will accommodate moderate growth (11 percent to 16 percent to 2036). Frankston South and Skye – Sandhurst will only accommodate a small level of additional housing (6 percent to 8 percent more housing by 2036).
The significant growth in lone person households will increase the need for suitable dwellings. Almost half of all single person households occupy 1 or 2 bedroom dwellings in Frankston City, and this household type also has a greater likelihood of occupying medium density housing types. At present, more than 50% of all lone persons in Frankston City are people aged 60 years and over, highlighting the importance of planning for a substantial increase in housing suitable for older singles (including retirement living and aged care).
The substantial increase in couples without children would generally result in a need for smaller dwellings, however this household type has been found to be less likely to occupy smaller dwellings. This is possibly due to a lack of housing suitable to downsize into, as well as preferences and familiarity with larger separate dwellings.
One parent households are expected to continue to increase in scale. This household type has a particularly high likelihood of occupying larger rental housing, a housing product which will be important to enable movement within the local area when family circumstances change. Lone persons also have a high likelihood of occupying rental housing.
Despite the changes noted above, separate houses are currently the most popular housing type for most age groups and household types and will remain in need, especially for family households which are projected to continue to grow. If larger separate dwellings cannot be supplied to meet local needs due to cost or land availability, it will be important that larger apartments and townhouses are able to be delivered in parts of Frankston City suited to family households.
A breakdown of approximate dwelling need by suburb is identified in the map over page. It is noted that these figures are indicative, and represent the VIF forecast only. While VIF projections slightly exceed the approximate demand of 9,000 dwellings, it is still useful in highlighting the potential distribution by suburb.
Various indicators have been assessed to determine future dwelling demand. This includes Victoria in Future and Forecast ID, which anticipate a need for 10,720 and 7,364 new dwellings respectively.
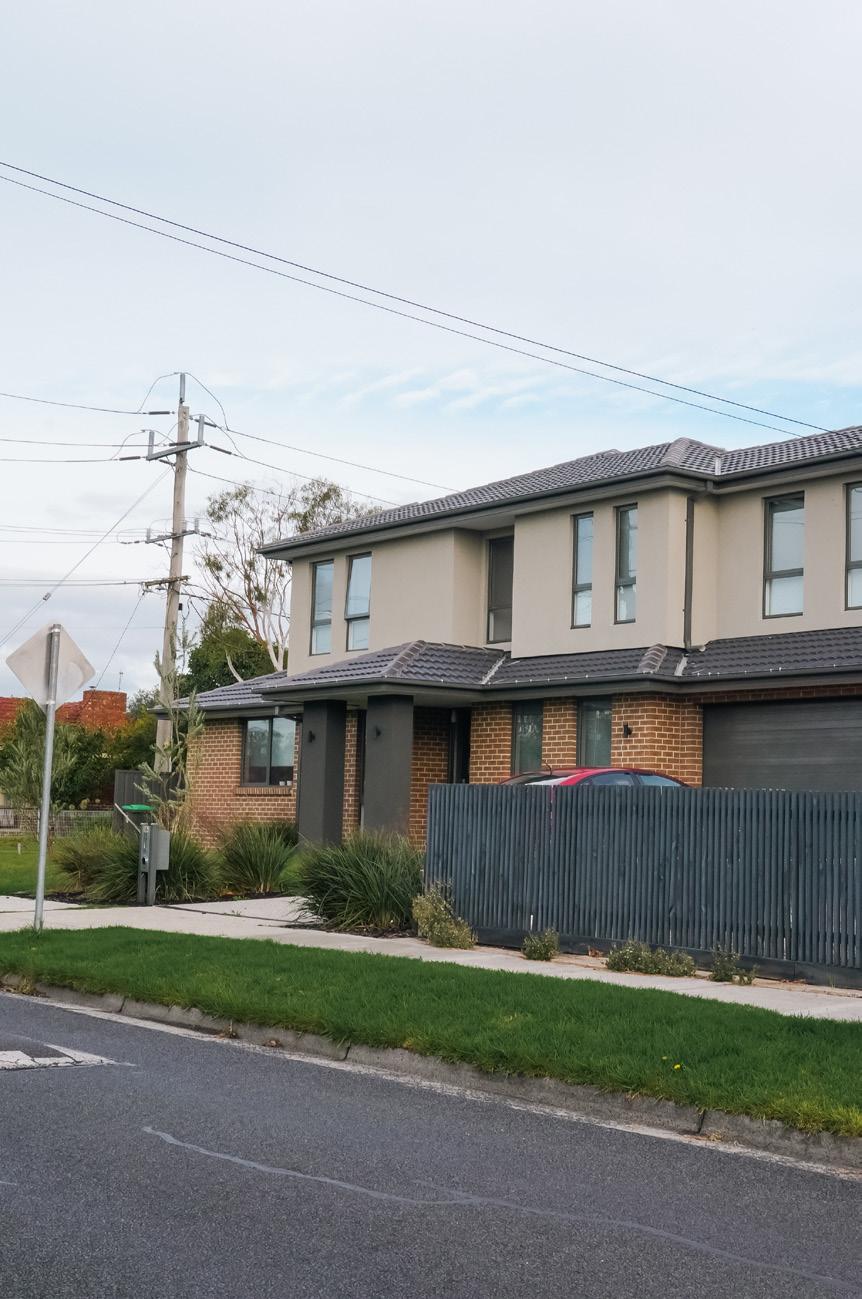
The third indicator is the history of recent development approvals within Frankston City. This measure is based on the dwellings approval rate over the period between 2016-2022, and results in a projection of 8,355 additional dwellings.
Considering these indicators and the strong development pipeline, it has been recommended that the Housing Strategy plans to accommodate at least 9,000 dwellings over the next 15 years. This is based on an average dwelling demand of 600 per annum, slightly higher than the recent average of 557 and higher than the Forecast ID project, but lower than the VIF projection.
For full details, please refer to the Housing Strategy Background Analysis Report prepared by Urban Enterprise.
Data Source: Frankston Housing Strategy Background Analysis (Urban Enterprise 2023)

 Photo: Near Wahgunyah Reserve, Langwarrin South
Photo: Near Wahgunyah Reserve, Langwarrin South
As Frankston City continues to grow and evolve into the future, it will be important to facilitate the provision of a further diversity of housing. This includes housing that is adaptable, more affordable and meets the needs of diverse households.
The term housing diversity refers to the range of housing types available to the community, including the varied sizes, types, rates of ownership and renting, price points and locational attributes. It also includes housing that accommodates people at various stages within their life, including providing options for people with disabilities or limited mobility, people ageing in place, young families, singles, professionals and the like.
By providing greater housing choice, it ensures the current and future needs of the population are met. However, it is important to cater for this demand while protecting or enhancing the character and environmental values of Frankston City.
There is a growing cohort of smaller households within Frankston City. This includes sole person households, elderly households, couples without children, or sole parents with children. These smaller households will grow as the population continues to age.
Currently, Frankston City is dominated by larger, detached houses. These houses may not be suitable for the smaller households. As such, the Housing Strategy will need to focus on delivering more housing for this growing group, including villa units, townhouses and apartments.
The average household size in Frankston City is continuing to decline, which means more dwellings will be required. This will require a greater number of smaller homes. This can be achieved by providing opportunities for medium and higher density housing, with different built forms and lot sizes.
Given these challenges, Frankston City will need to focus on the following:
· Increasing housing options for smaller households.
· Providing a variety of housing options for older people, including opportunities to age in place.
· Providing opportunities for dwellings to accommodate the changing needs of people throughout their life.
· Improving the affordability of housing for all residents.
· Improving the provision of social housing throughout Frankston City.
· Providing increased opportunities for housing to cater for people with limited mobility and disabilities.
The population of Frankston City is ageing, with an increasing proportion of older and elderly residents.
Older Australians often have different housing needs to previous stages in their life. Often, the dwellings they have lived in during other stages of life may become too big for their requirements or may not be adaptable to their current level of mobility.
Many older Australians seek to ‘age in place’ or ‘age locally’, so that they can remain as part of the community that they have been part of for many years. Retrofitting existing housing to better meet their needs, or finding more suitable housing within their local communities must be considered. This is influenced by various factors, such as cost, availability of alternative housing in the local area, and the like. The need to provide these opportunities needs to be factored into the Housing Strategy.
The future Housing Strategy will need to facilitate a range of housing types for this community, including:
· Independent or supported living in community (i.e. Ageing in place / ageing locally).
· Independent living in supported communities (Retirement village).
· Supported living in supported communities (Aged care).
· Short term respite or long-term care.
Key workers are defined as an employee who provides a vital service, especially in the essential services, health, or education sectors.
Key workers are essential for the functioning of a community and its services, particularly where industries such as aged care are experiencing significant staff shortages. A common theme across Victoria is that there is a lack of housing available for rent to key workers. Providing secure and flexible rentals for key workers will be a key challenge for the Housing Strategy.
Q1: What do you think prevents older Australians from downsizing?
Q2: Has the effects of the COVID-19 pandemic had an impact on the way you use your home?
Housing also needs to be designed to be accessible for people with limited mobility or disabilities, or for people who are seeking to age in place.
This type of housing can include features such as clear accessible paths through dwellings (with larger doors and passageways), adaptable bathrooms and facilities and be step free. Location is also an important factor, with walkable streets and access to amenities and public transport providing more ease of mobility.
Housing can also be designed to be adaptable to provide such facilities for residents in future, if the needs arise.
Increased housing supply also needs to be provided for those in need, such as people requiring support. This may include for community care living.
Frankston City is an educational hub for the surrounding region, hosting the Monash University – Frankston campus and Chisolm Tafe Campus. Many students are required to move to the region (from other areas of Melbourne, Victoria, interstate or overseas) to access these institutions.
Student accommodation can come in many forms. There are some larger purpose built facilities, with communal facilities, such as kitchens, study spaces, living areas and the like, with smaller ‘student rooms’ providing spaces for students to sleep. These facilities are often owned and operated by larger student accommodation companies or the institution themselves. Other students can live in ‘share house’ arrangements.
· Restricting site coverage in areas susceptible to inundation.
· Encouraging developments to include materials and finishes that respond to the greater variability of temperatures.
The term ‘housing affordability’ usually refers to the relationship between expenditure on housing (prices, mortgage payments or rents) and household incomes. The concept of housing affordability is different to the concept of ‘affordable housing’, which refers to low income or social housing.
Housing affordability has become a widespread issue in Australia’s major cities impacting the ability of low and moderate income households seeking to rent or buy housing.
The widely accepted definition of housing stress is when 30 per cent or more of a household’s income is spent on housing costs (AHURI, 2019). Housing stress is a direct implication/consequence of decreasing housing affordability. This potentially affects many members of the community, including older Australians, key workers, students and sole parent families.
For low income households in particular housing stress can:
· limit access to jobs and essential services.
· negatively impact on physical and mental health.
· increase the risk of homelessness.
As such, it is important that an increase in housing is delivered within Frankston City to increase access to more affordable housing for residents.
Q3:
The Victorian Government’s report Homes for Victorians provides a definition of affordable housing as ‘Housing that is appropriate for the needs of a range of very low to moderate income households, and priced (whether mortgage repayments or rent) so these households are able to meet their other essential basic living costs’
Affordable housing generally includes the following:
· Housing below market value, affordable to very low to moderate income households
· Assisted home ownership models (e.g. shared equity, discount purchase, low deposit).
· Subsidised market housing – housing that is provided by the private market through a number of subsidy arrangements. Subsidies may support rental or ownership models.
· Public housing – long-term rental housing owned and managed by state governments.
· Community housing – long-term rental housing owned and/or managed by community housing organisations.
· Social housing – an umbrella term that includes public housing and community housing.
Affordable housing may also be in the form of rooming houses, shelters and other kinds of short term or emergency accommodation.
A wide range of people may need affordable housing during their life and as such, it is important sufficient numbers and diversity of affordable housing is provided.
What else should Council consider when planning for affordable housing?
In recent years, a number of unique housing models have also emerged in Australia and other similar locations across the globe. These models can play a significant part in providing for more diverse and affordable accommodation.
The popularity of build to rent has increased in recent times, responding to increasing challenges with housing affordability and rental insecurity. In this model, larger residential developments are specifically designed and built for the purpose of holding them long term for rentals.
The benefit of such housing is that it increases the supply of long term rentals, providing an alternative to home ownership and rental insecurity. As they are long term, owners of such developments also seek to provide high levels of amenity to incentivise tenants to stay for the medium to long term.
Co-Housing
Co-housing refers to an “intentional community” living in a collection of private homes, accompanied by communally owned shared spaces (such as communal outdoor spaces, working spaces, living areas and the like). This means cost of living for the occupants is reduced as many resources are shared and dwellings may be delivered by individuals or a housing association.
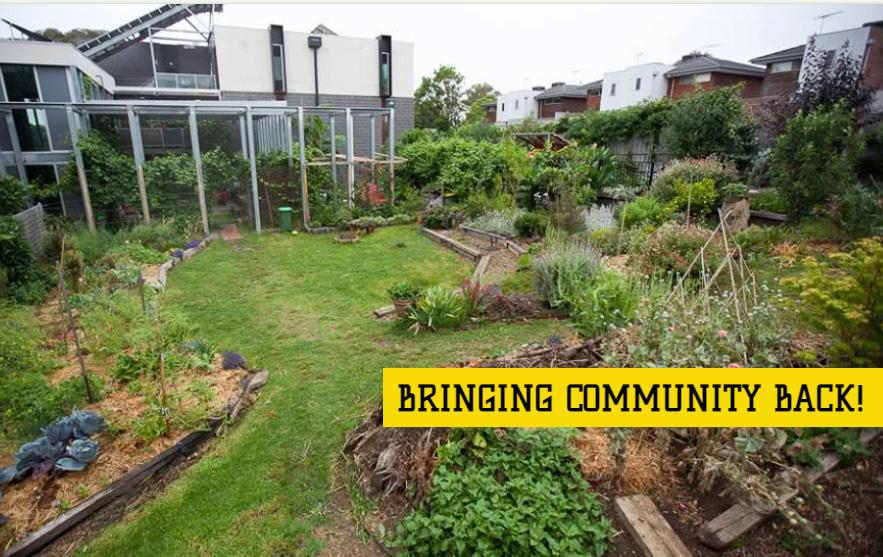
It is a form of housing that is considered to be ideal for those who are seeking more affordable housing, and who seek a good sense of community within their household. It could also be ideal for multi-generational families.

Build to Rent
Melbourne, Victoria
Co-Housing
Heidelberg Heights, Victoria
South East Housing Cooperative is a non-trading cooperative that seeks to provide affordable, secure, financially and environmentally sustainable housing for people on low incomes.

Baugruppe
Northcote, Victoria
Construction of the development at 121 Clarke Street began in 2017, after the 7 members together secured a property that was well positioned to suit their needs. The development was financed by the Bank of Queensland.
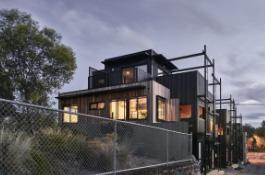
A term used to describe any type of cooperative living situation. However, the stricter legal definition usually refers to a Limited Equity Housing Cooperative (LEHC). An LEHC is a building or buildings owned jointly by all the residents, with a single “blanket” mortgage. Each individual or family does not have to qualify for a loan, but rather purchases a share in the non-profit corporation that owns the property and has the right to occupy an individual unit.
Baugruppe
This model allows homebuyers to collectively finance, purchase and construct a multi-unit housing development that is custom designed to their individual needs. Involves a group of like-minded people getting together to fund and build their own (usually) apartmentsthereby deliberately cutting out the developers and reducing housing costs.
Q4: Do you think that these housing models are suitable to contribute more affordable housing in Frankston City?SouthEast Housing Cooperative
Dealing with the impacts of Climate Change is one of the key challenges of our time. It will require changes to the way we live, work and play within our cities.
There is substantial planning policy support to provide environmentally sustainable development and to conserve existing environmental features of the area. This includes protecting sensitive foreshore and bushland areas, protecting the health of Port Phillip Bay, watercourses such as Sweetwater Creek and Kananook Creek, wetland areas such as the Seaford Wetlands and preserving remnant habitat for native flora and fauna. It is important to protect these areas from the detrimental effect of development such as contaminated storm water runoff and loss of habitat. Likewise, policy also seeks to ensure new developments exhibit a high level of environmental sustainability.
Frankston City is vulnerable to extreme weather events given its unique geographical position in low lying bushland set on the coast and on top of a geographical fault line. This will require the urban areas of Frankston City to adapt to be more resilient in the face of such challenges.
The Housing Strategy will have a role in responding to these challenges by:
· Directing housing growth to appropriate locations, where the environmental risk is minimised and can be appropriately managed. This includes in locations away from areas subject to risks such as bushfire, flooding, landslip and the like.
· Encouraging new building typologies, methods and other design innovations that respond to the effects of climate change.
· Encouraging developments to be designed with provision for landscaping. This includes retaining existing canopy trees and providing suitable spaces for new planting to assist in mitigating the urban heat island effect.
At present, flood risk is mapped across Frankston City through the Frankston Planning Scheme. The Land Subject to Inundation and Special Building Overlays indicate that current flood risk is greatest at Frankston and Seaford. This flood risk will become greater in the future, with Climate Change induced Sea Level Rise predicted to have significant consequences for Frankston City. In particular, Seaford and Seaford North are anticipated to be at high risk of flooding.
As Australian summers become increasingly warmer, the risk of bushfires will continue to grow. Frankston South, Langwarrin, Langwarrin South, Frankston North and Carrum Downs are all identified to be partly at risk of experiencing bushfires due to their location at the edges of Frankston City’s urban area.
Frankston City is also subject to several other environmental constraints that, while they may not increase in severity due to climate change, still need to be considered when planning for housing.
These constraints include landslip and erosion, which is known to be a current risk for parts of Frankston South. Further, potentially contaminated land may be present across Frankston City and will need to be remediated prior to the development of any housing.





The above map depicts potential areas of environmental constraints across Frankston City. These constraints relate to bushfire risk (BMO), potentially contaminated land (EAO), flood risk (LSIO and SBO) and erosion and land slip (EMO). Importantly, this map only depicts theoretical areas that could be subject to these constraints, as identified by the Frankston Planning Scheme. The map does not identify historical or recent occurrences of flooding, land slip, contamination or bushfire. Therefore, these constraints will need to be considered in greater detail before determining their impact on future housing for Frankston City.

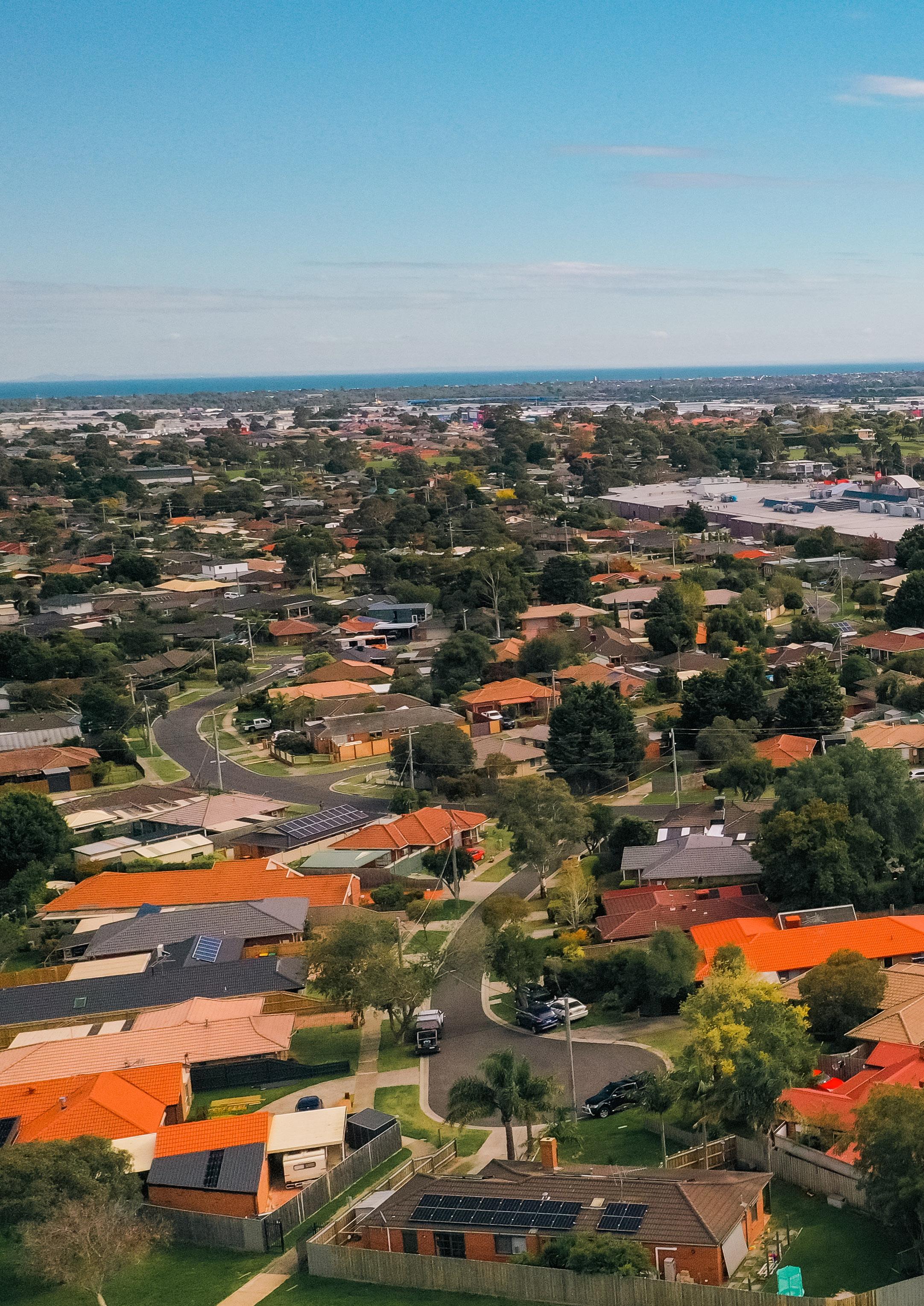 Photo: Near Sandfield Reserve, Carrum Downs
Photo: Near Sandfield Reserve, Carrum Downs
State planning policies outline that housing growth is to be facilitated in a variety of different ways and forms, while also allowing different levels of growth to be directed to certain locations.
This is typically achieved by designating areas for Substantial, Incremental or Limited change.
The Frankston City Housing Strategy will determine where these differing levels of change should occur throughout Frankston City, based on a set criteria.
This section provides an overview of the criteria that will inform the Frankston City Housing Strategy’s application of the change areas.
Substantial Change Areas are those areas where a large increase in the diversity and density of housing is encouraged. These areas are promoted for housing intensification generally because of their proximity to employment, shops, services and public transport.
Substantial change areas are generally defined by the following characteristics:
· Close to or surrounding the FMAC or the Karingal Major Activity Centre and principal public transport routes, where there is a clear opportunity to provide for intensified development.
· Unconstrained by factors such as heritage protection, special environmental values or environmental hazards.
· Ability for new residents to access the existing services and transport infrastructure.
· Defined by an emerging character consisting of a mix of old and new developments at differing scales and styles.
High levels of residential growth in areas close to services, employment and Principal Public Transport routes. A mix of apartments and unit developments would be encouraged in these areas. Moderate levels of residential growth in areas near to services, employment or transport. A mix of unit developments, townhouses and single dwellings would be encouraged in these areas.
Low levels of residential growth expected within these areas due to constraints relating to environmental values, hazards, heritage or neighbourhood character.
The types of housing expected in these areas include apartment buildings (small to large scale) and higher density terrace and townhouse development.
Incremental Change Areas are those areas where a modest increase in the diversity and density of housing is encouraged. They are promoted for modest housing growth given that they are located within reasonable distance of employment, shops, services and public transport, but development in these areas is required to respond to and respect the existing neighbourhood character.
Incremental Change Areas are generally defined by the following characteristics:
· Sharing an Interface with Substantial Change Areas and Activity Centres, and still within a reasonable walking, cycling or public transport trip of employment, shops and services.
· Areas around neighbourhood activity centres (such as Langwarrin, Carrum Downs and Seaford), with walkable street networks and an existing garden character are also good candidates.
These areas will be focused on facilitating development that enhances existing character elements. This includes designing policies to enhance the garden / landscaped settings, ensuring materials and built form are responsive to existing dwellings and providing high amenity streetscapes.
The types of housing expected in these areas include low rise apartment buildings within garden settings, terraced housing or villa unit / townhouse development.
Limited Change Areas are those areas where the housing character is not anticipated to change substantially, often due to environmental, heritage, neighbourhood character or other constraints. As such, there is likely to be more limited housing change in these areas.
Limited Change Areas are generally defined by the following characteristics:
· Presence of environmental constraints (including areas with flooding, bushfire, geological or other environmental risks), high biodiversity values, significant landscape values or because they have a highly consistent and preserved built form character.
· Located within residential areas that are remote from activity centres, employment, services and public transport, in areas that have limited walkability or where lots are constrained by shape or size that discourage intensification.
These areas will be designed to ensure that any development responds to these unique characteristics, by not intensifying environmental risk, or directing growth into a peripheral location with limited access to services and facilities.
The types of housing that the planning scheme seeks to facilitate in these areas include single dwellings, dual occupancies or villa unit / townhouse developments.
Q6: Do you think that Council should consider any other attributes when preparing the criteria for Housing Change Areas?
There are a number of ‘opportunity’ sites across Frankston City.
These are typically sites which are larger in size, and have good locational attributes, such as being within the principal public transport network, on a major arterial road or proximate to an activity centre.
Some opportunity sites are not located within existing residential areas and would require a planning scheme amendment to facilitate their development. These may play a part in accommodating housing growth, but would be assessed on a case by case basis as the opportunity for potential redevelopment of these sites / areas arise.
In considering any proposal to use an ‘opportunity’ site for housing, it must be demonstrated that the land is not still required for its existing purpose (e.g. if it is an industrial site becoming a residential site, there needs to be justification that the land is surplus to the industrial needs of Frankston City and surrounding region).
The Frankston Housing Strategy Background Analysis report identifies seven opportunity sites that meet the appropriate criteria and have likely development potential. These initial opportunity sites are detailed and mapped overpage.
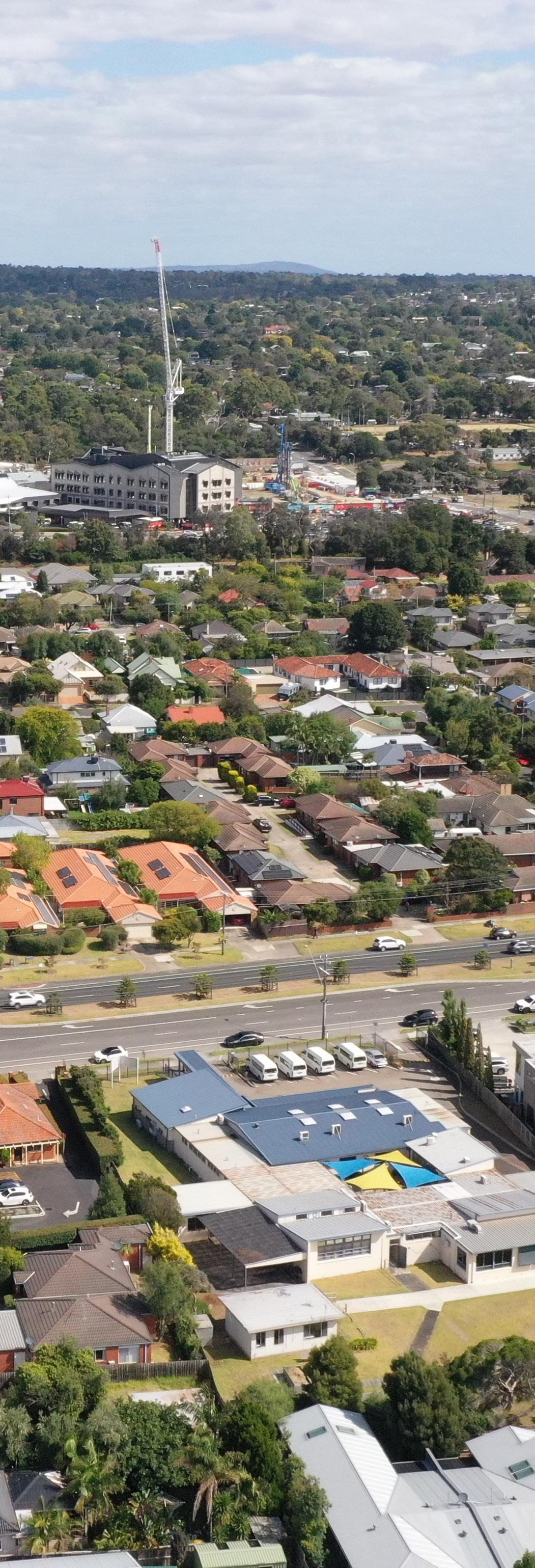
Q7: Are there any other locations within Frankston City that you believe fit the criteria for Opportunity Sites?Frankston
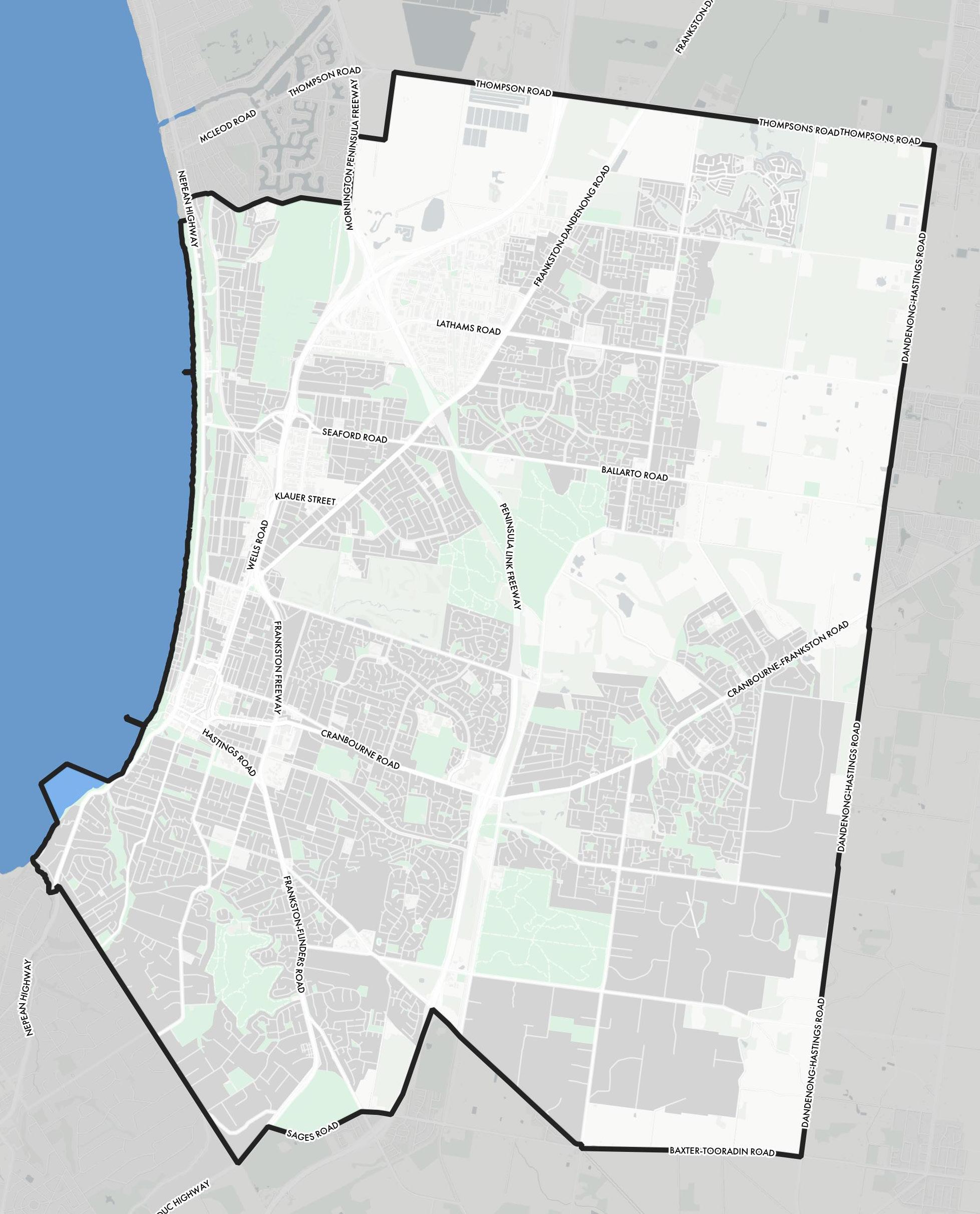 1. 66 Clifton Grove, Carrum Downs Vacant site with a total area of 20,363m2
5. 56 William Road, Carrum Downs Vacant site with a total area of 14,729m2
2. 646 Frankston-Dandenong Road, Carrum Downs Vacant site with a total area of 5,056m2
6. 43 Hall Road, Carrum Downs Vacant site with a total area of 19,703m2
3. 1125 Frankston-Dandenong Road, Carrum Downs Industrial site with a total area of 22,417m2
7. 59 Union Road, Langwarrin Existing dwelling on site, total site area of 7,086m2
1. 66 Clifton Grove, Carrum Downs Vacant site with a total area of 20,363m2
5. 56 William Road, Carrum Downs Vacant site with a total area of 14,729m2
2. 646 Frankston-Dandenong Road, Carrum Downs Vacant site with a total area of 5,056m2
6. 43 Hall Road, Carrum Downs Vacant site with a total area of 19,703m2
3. 1125 Frankston-Dandenong Road, Carrum Downs Industrial site with a total area of 22,417m2
7. 59 Union Road, Langwarrin Existing dwelling on site, total site area of 7,086m2
Based on the Housing Change Principles outlined at Section 6.1, potential growth locations can begin to be identified in order to inform the future directions of the Housing Strategy.
The following locations are considered to be well located with respect to public transport, employment, open space, community facilities and other services:
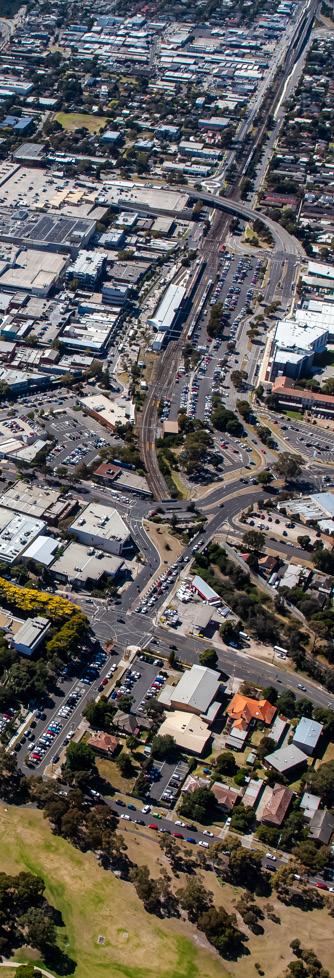
· Frankston (outside of flood prone areas)
· Frankston North (proximate to bus routes)
· Seaford (outside of flood prone areas)
· Carrum Downs & Langwarrin (proximate to bus routes and commercial centres)
Given these locational attributes, these areas are recommended to be investigated as potential growth locations.
Conversely, a number of locations are considered to be constrained by environmental values and hazards, or due to their location away from transport and activity centres. These areas include:
· Frankston South
· Langwarrin South
· Sandhurst
· Skye
These locations are recommended to be investigated as areas for incremental or minimal growth as part of the Housing Strategy.
Q8: Do you agree with the potential change locations outlined above? Are there any other locations that should be identified for more or less housing growth?
Change Area Investigation
Suburb boundary
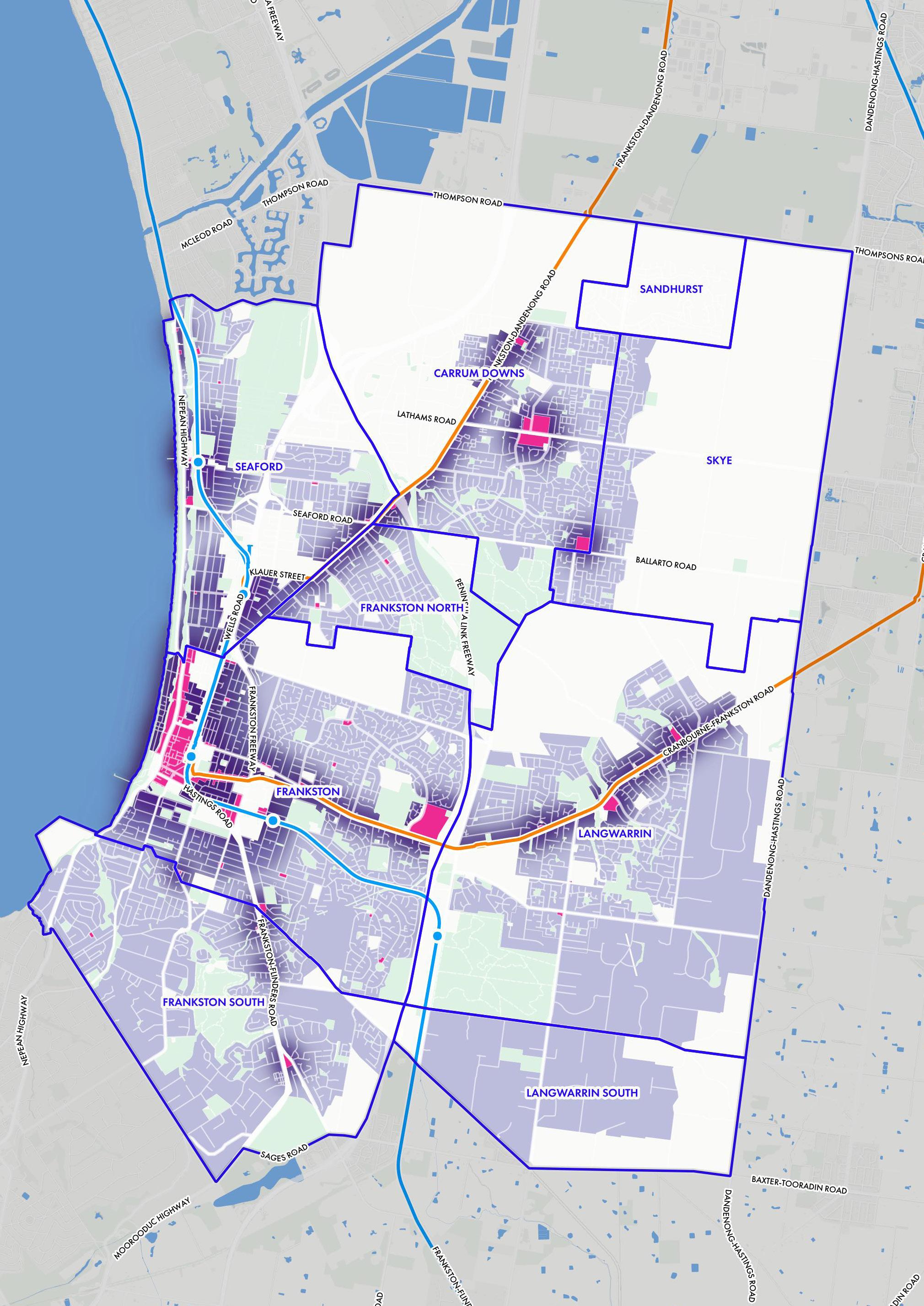
Residential Land
Commercial Land
Open Space
Other land
Waterbody
Potential Growth Area
Rail Line & Station
Bus Route FMAC
Major Activity Centre
Neighbourhood Activity Centre
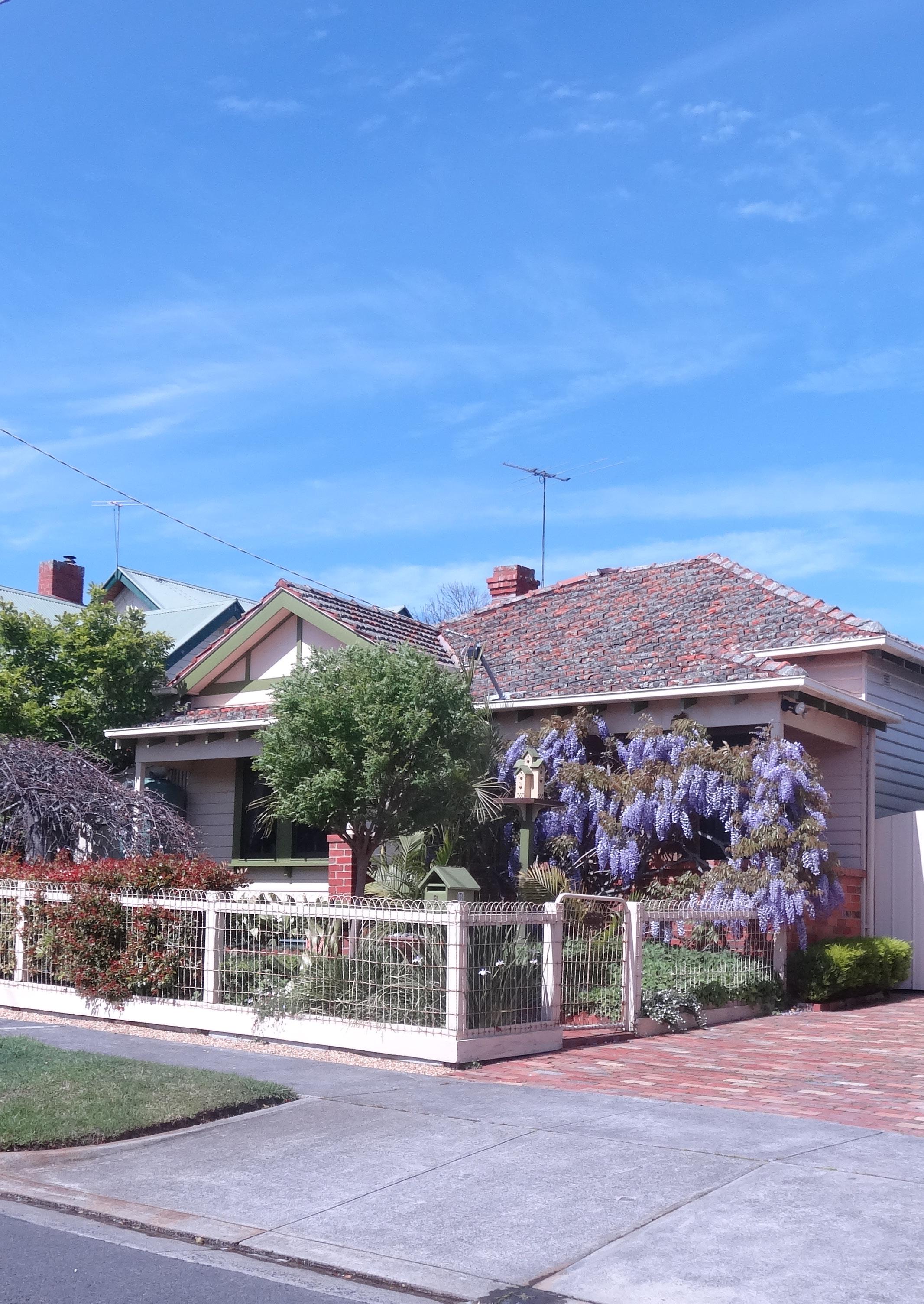
Neighbourhood Character refers to the visual characteristics of a residential area, consisting of key attributes from both the public and private realms. This means that attributes including houses, backyards, front gardens, landscaping and local streets are all considered to make a contribution to the neighbourhood character of an area.
Importantly, it is the combination of these valued attributes that define neighbourhood character.
For example, a particular style of house, or a high level of tree coverage do not alone define the character of an area. Rather, it is the relationship between these two characteristics, as well as any other key attributes of the neighbourhood, that are considered to define the neighbourhood character of an area.
All residential neighbourhoods have a character. Neighbourhood character is not a measure of value, nor is it intended to weigh the appeal of one residential area over another.
The purpose of neighbourhood character is to identify all relevant attributes of a residential area in order to ensure that future development either respects or enhances these attributes.
In some cases, a community may seek to improve or enhance the identified character of an area, for example, by increasing vegetation coverage or encouraging a greater diversity of architectural styles.
In other cases, a high level of vegetation coverage may already exist, and a community may seek to ensure that this attribute is respected by new development.
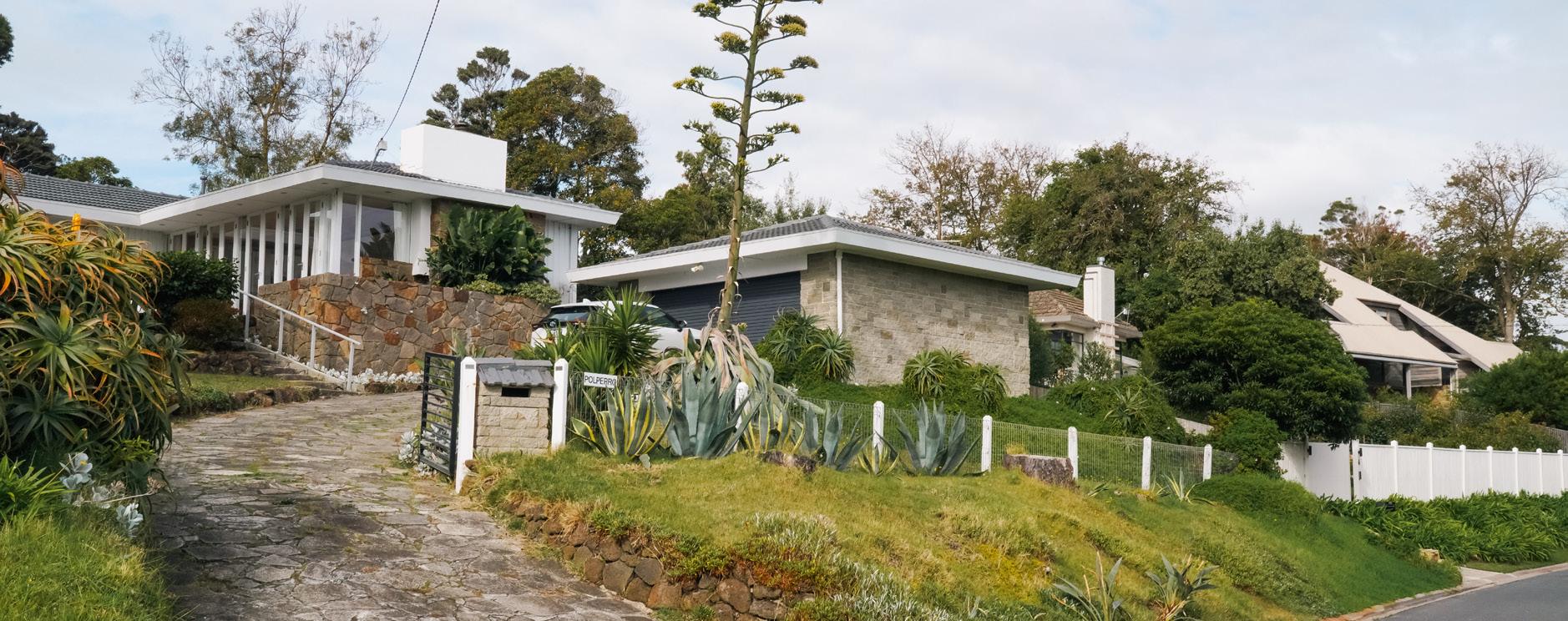
In order to respect existing neighbourhood character, new development should be designed to respond to the valued attributes of the area in which it is to be located. This may be achieved by designing a building to match the rhythm of an existing streetscape, by selecting building materials and colours that are appropriate to the area, or by retaining and planting vegetation.
Importantly, respecting neighbourhood character does not mean preventing new development or limiting innovative architectural design, and it is not the role of a Neighbourhood Character Strategy alone to determine where new development does or does not occur within a neighbourhood.
It is easy to think of heritage and amenity as being key components of a neighbourhood’s character. However, there are distinct differences between these concepts that require them to be considered as separate issues.
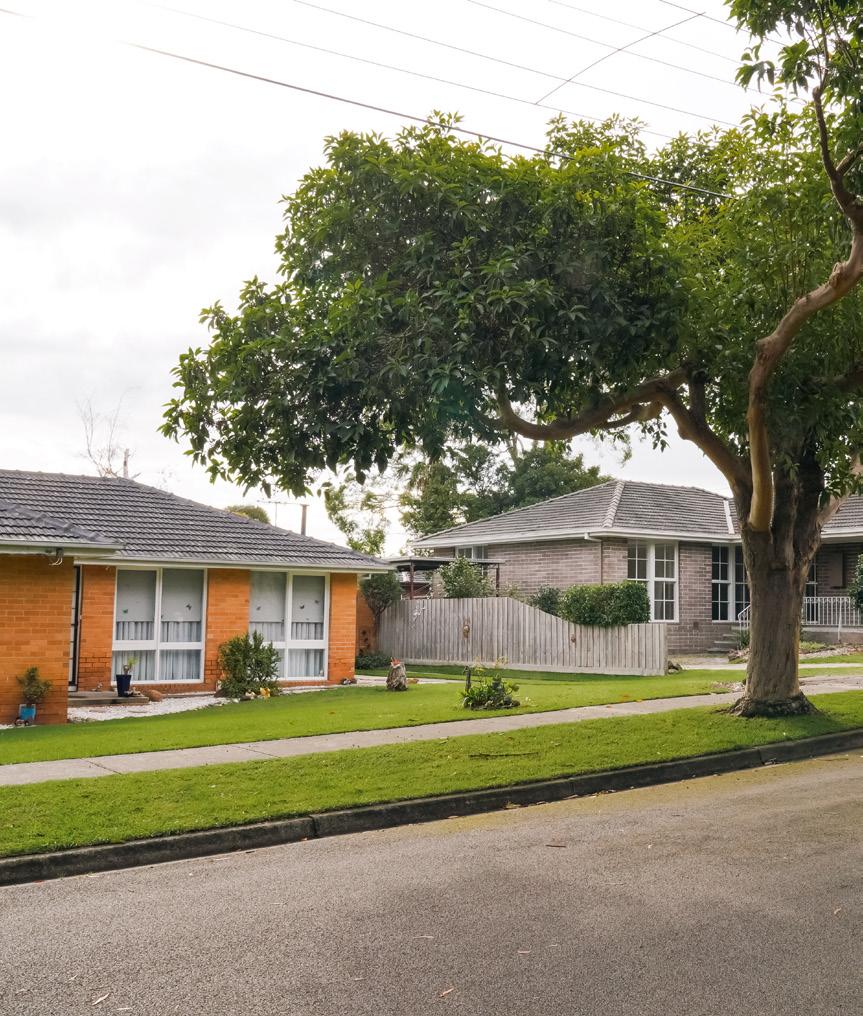
Heritage significance is recognised separately by criteria that is set by Commonwealth, State and Local Governments and other government agencies. As such, determining the heritage significance of a place or building is a separate process to that of determining a neighbourhood’s character, particularly as heritage does not always relate to age alone, and can include cultural or environmental significance.
Amenity is typically a measure of how well a building functions and how it relates to its surrounds. Basic standards of amenity are expected of all developments, regardless of character. These include overlooking, access to sunlight, overshadowing and provision of garden space, among other things. In contrast, neighbourhood character seeks to determine key values of an area at a much larger scale. While amenity standards can often overlap with neighbourhood character values, the two concepts must be treated separately.
Q10: How is new development affecting our neighbourhoods and their character?
As part of the Frankston Neighbourhood Character Study (2023), a review of Frankston’s Neighbourhood Character Areas was undertaken. This involved a site survey of Frankston City, where key attributes of residential areas were identified and recorded.
Following these site surveys the collected data was analysed, resulting in new neighbourhood character areas and boundaries across Frankston City.
In total, 10 neighbourhood character areas were identified. These are:
· Bush Coastal 1 (BC1)
· Bush Coastal 2 (BC2)
· Foreshore 1 (F1)
· Foreshore 2 (F2)
· Foreshore 3 (F3)
· Garden Court 1 (GC1)
· Garden Suburban 1 (GS1)
· Garden Suburban 2 (GS2)
· Contemporary Garden 1 (CG1)
· Rural Living 1 (RL1)
Short descriptions and images of the above character areas are shown over the following pages, in addition, the location and boundaries of these areas are detailed in the Neighbourhood Character Areas map on the next page.
For full descriptions and details of the neighbourhood character areas and associated background analysis, refer to the Frankston Neighbourhood Character Study (2023).
Moving forward, the Housing Strategy will seek to ensure that the valued character elements of each area is enhanced, whilst also appropriately designating varied levels of growth to areas where it can be reasonably accommodated within Frankston City. For each Neighbourhood Character precinct, the Housing Strategy will outline:
· The existing character.
· Key attributes.
· Threats, issues and opportunities.
Based on this information, a preferred neighbourhood character statement would be developed that outlines the key ways in which new development can contribute to the preferred character of an area. This will be accompanied by associated design guidelines that provide detailed guidance for the design of new dwellings.
Finally, this would then be translated into planning provisions that provide guidance for development. It may include applying zones to areas to facilitate the level of potential development envisioned, with accompanying objectives that seek to ensure the neighbourhood character is respected or enhanced. This will be done in conjunction with the findings of the Housing Strategy, in relation to how it identifies growth for relevant locations.

Neighbourhood Character Area
Bush Coastal 1 (BC1)
Bush Coastal 2 (BC2)
Foreshore 1 (F1)
Foreshore 2 (F2)
Foreshore 3 (F3)
Garden Court 1 (GC1)
Garden Suburban 1 (GS1)
Garden Suburban 2 (GS2)
Contemporary Garden (CG1)
Rural Living 1 (RL1)
Bush Coastal 1
The Bush Coastal 1 areas are defined by dwellings set amongst spacious, highly vegetated lots and curved and winding streets, with moderate to steep topography leading toward Sweetwater Creek and affording occasional views across rooftops.

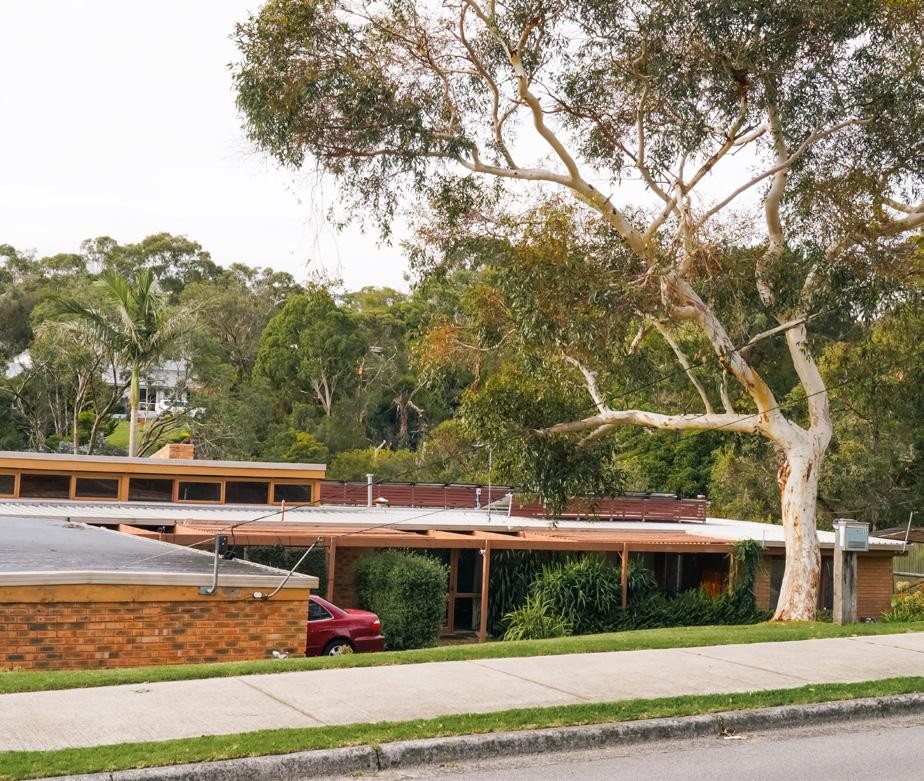
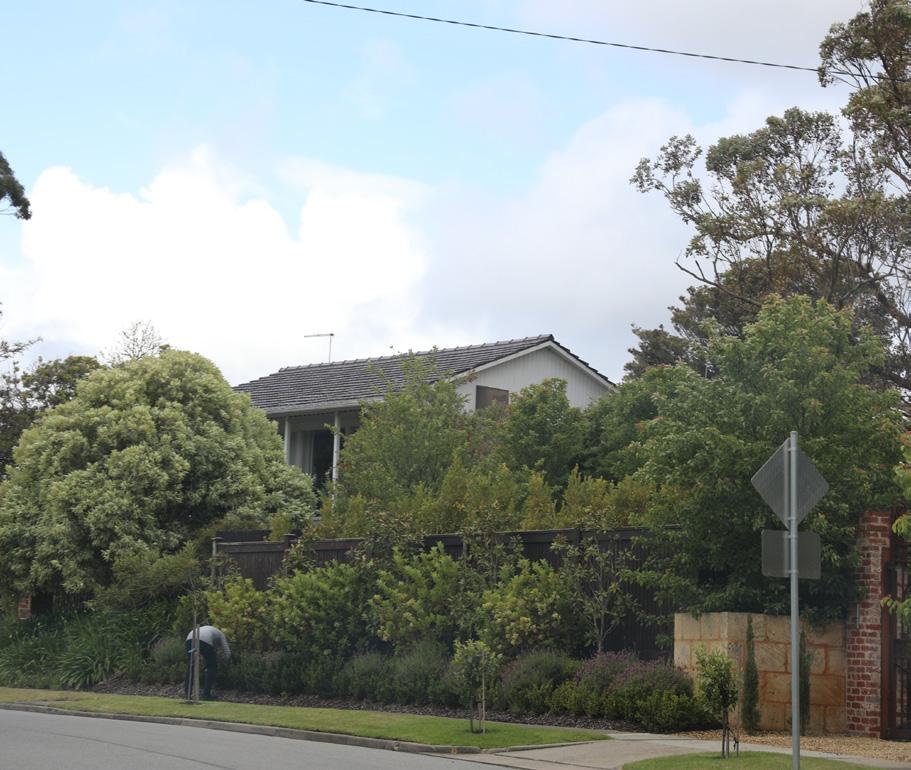
Bush Coastal 2
Bush Coastal 2 areas are defined by dwellings set on large lots, planted with high levels of vegetation that can sometimes obscure views of dwellings from the street. Streets are winding and often steeply sloping, affording occasional views across canopy lines to the surrounding residential areas.
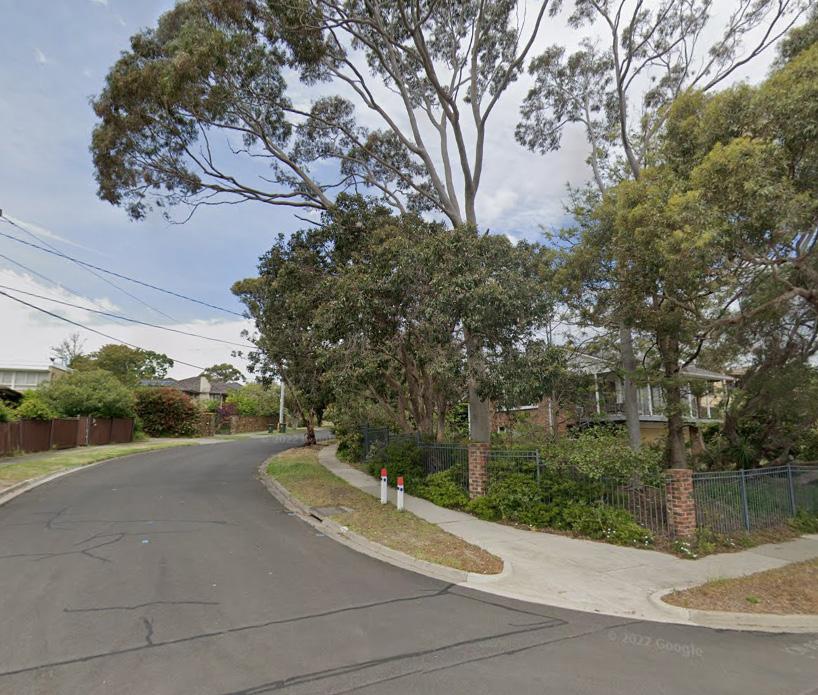
Foreshore 1 areas are defined by low scale, fine grain dwellings with a strong relationship to the Port Phillip Bay and foreshore, and Kananook Creek. As a result, dwellings are often oriented to the coast to maximise views. The street network runs the length of the Nepean Highway and along the Frankston foreshore, with informal, sandy side streets leading to the foreshore, giving the area a distinctive coastal character.
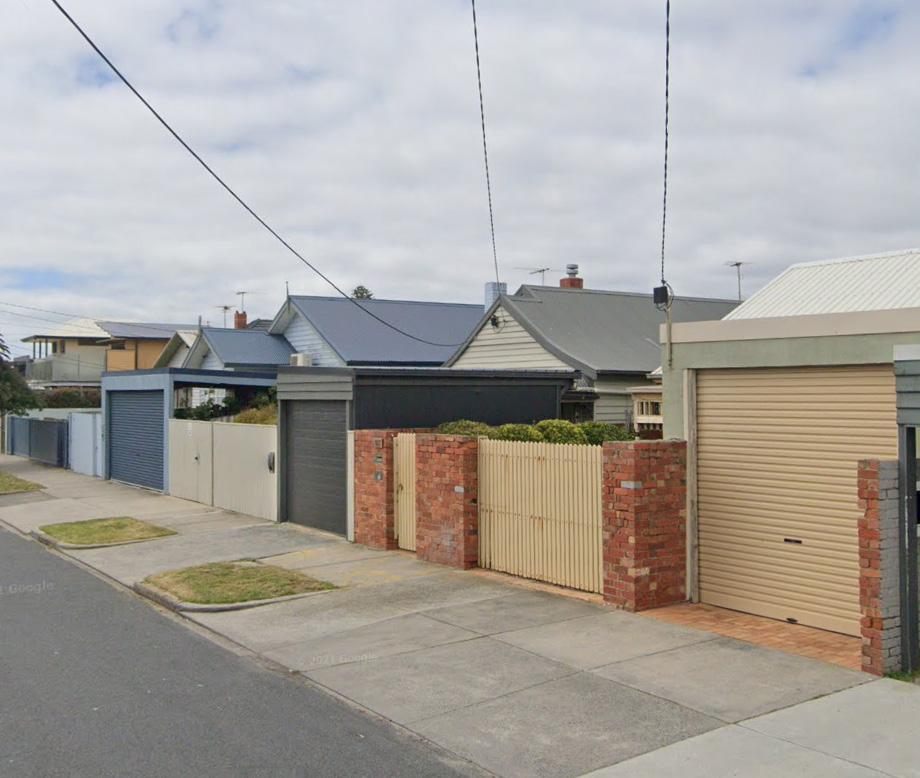
Foreshore 2 areas are defined by large, multi-level dwellings set along the prominent ridgelines of Oliver’s Hill and surrounding area, built to maximise views to the bay. A diversity of building eras and materials contribute to a distinct built form character when viewed from nearby streets at lower elevations.
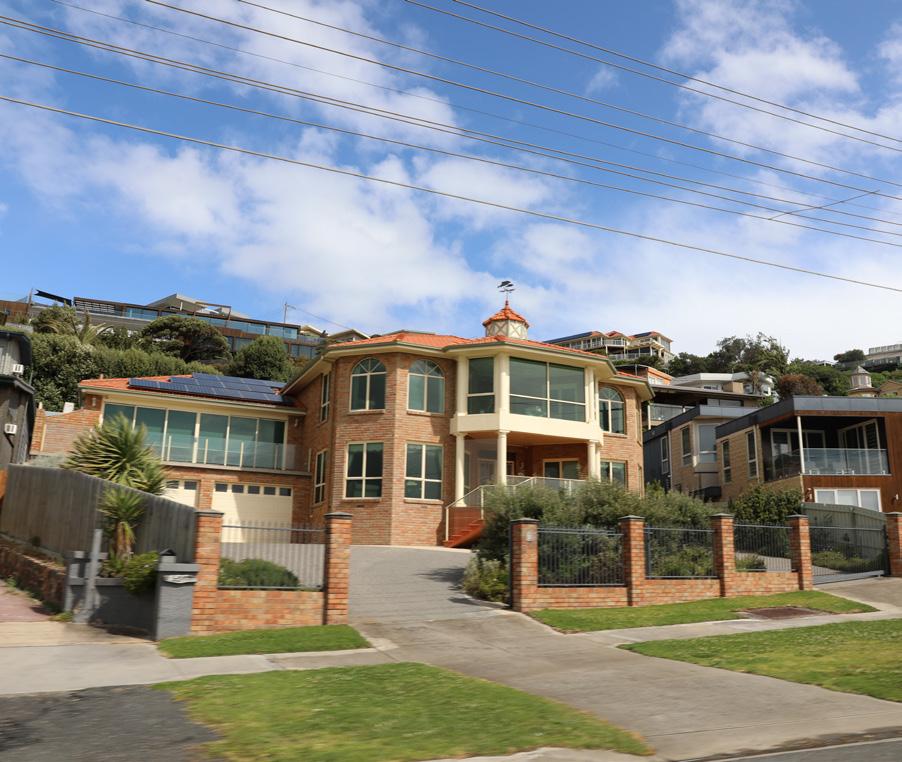
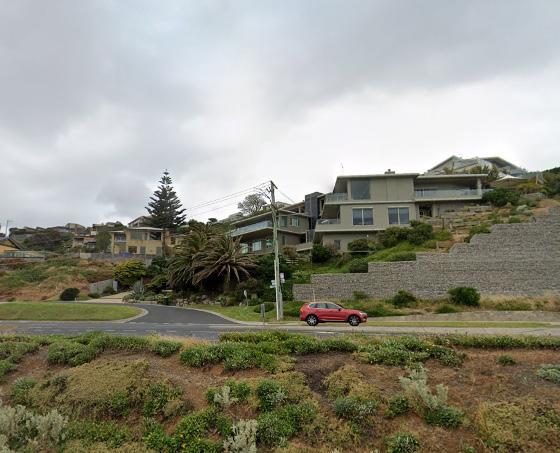
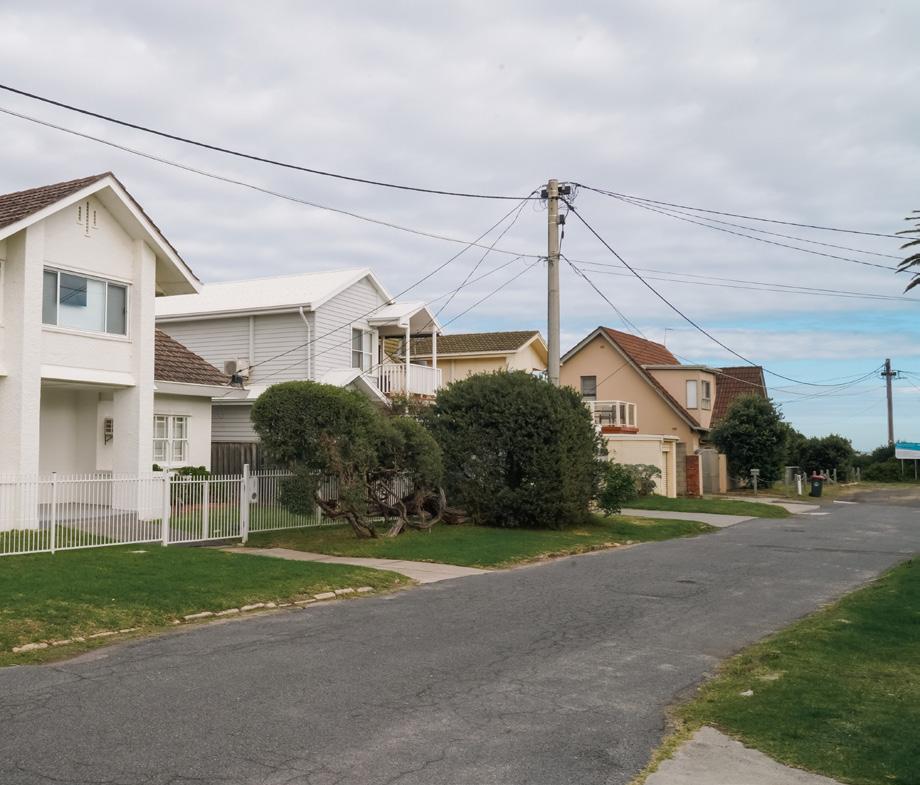
Foreshore 3 areas are defined by a mix of low and large scale dwellings with a strong relationship to the Port Phillip Bay and Kananook Creek. Dwellings are primarily oriented towards the coast to maximise views to the bay. The street network runs the length of the Nepean Highway with occasional informal side streets present along the edges of Kananook Creek, giving the area a distinctive character.
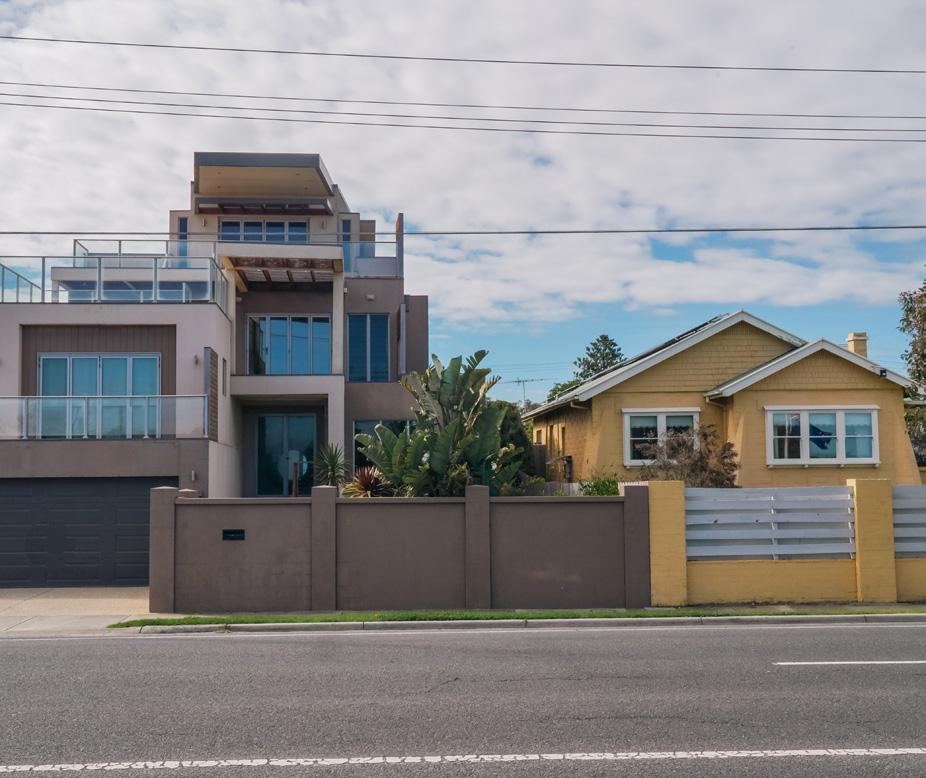
Garden Court 1 areas are defined by low scale dwellings set on modest, well vegetated lots along curved and winding streets and cul-de-sacs. These areas display a traditional suburban character. Irregular lots and inconsistent siting of dwellings contributes to an open streetscape within which dwellings are not visually dominant.
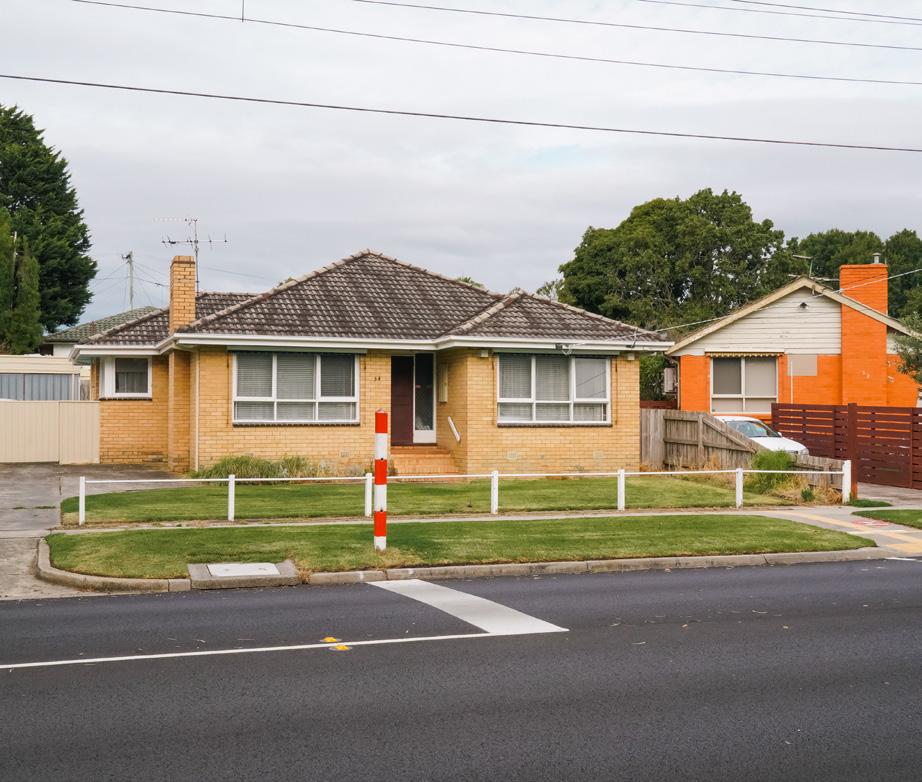
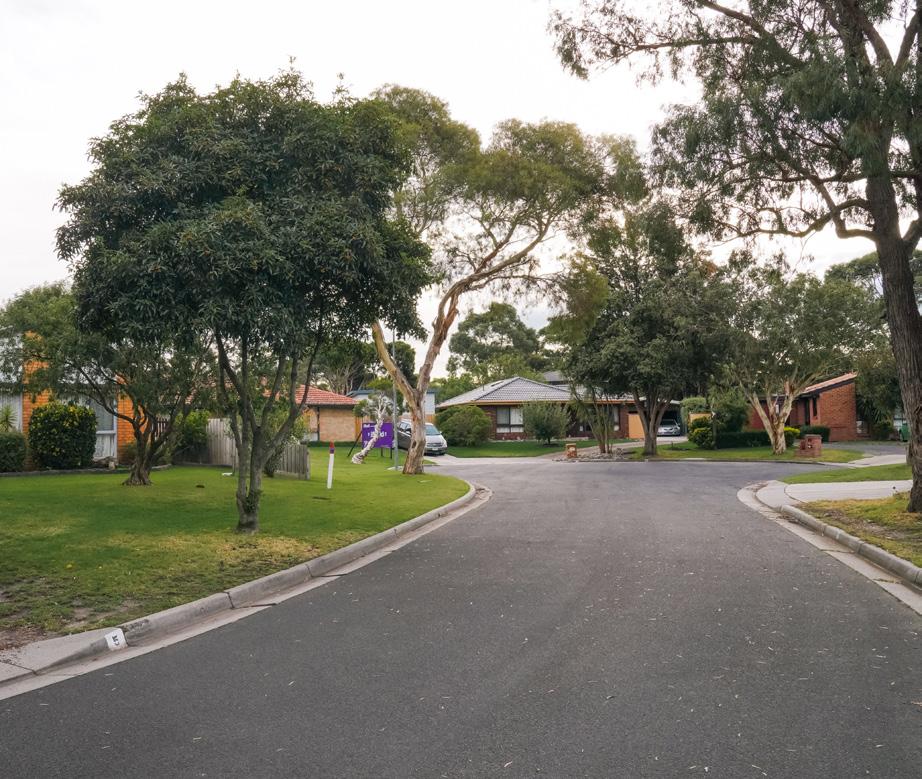

Garden Suburban 1
Garden Suburban 1 areas are defined by architecturally diverse dwellings, sited on modest, well vegetated lots within a traditional suburban grid street layout. Dwellings are consistently sited and contribute to a uniform street rhythm.

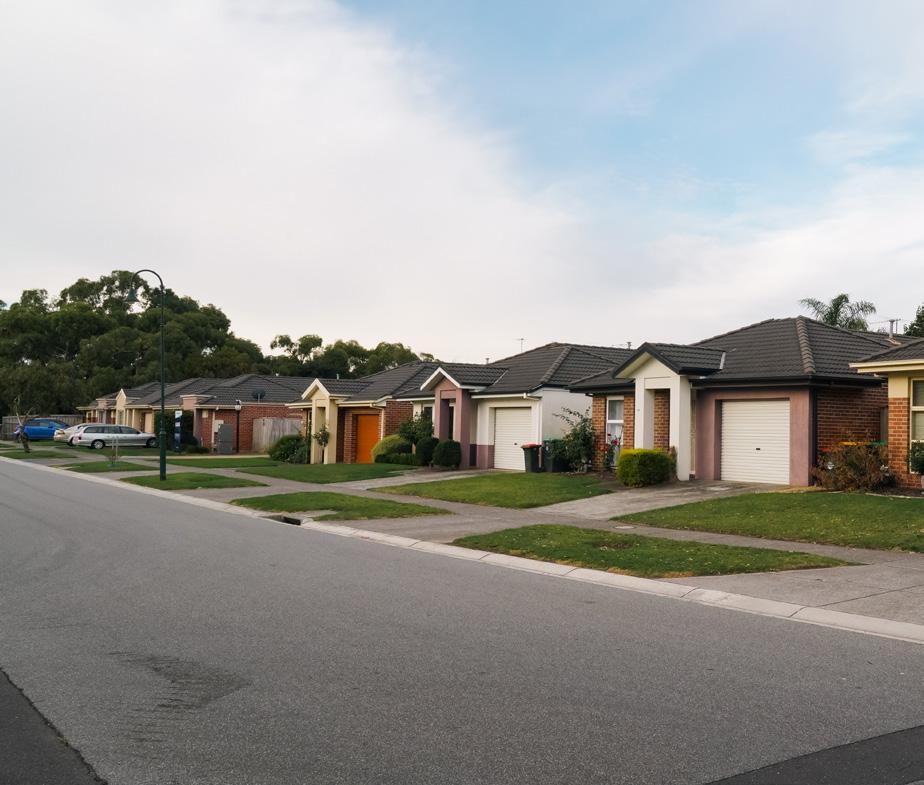
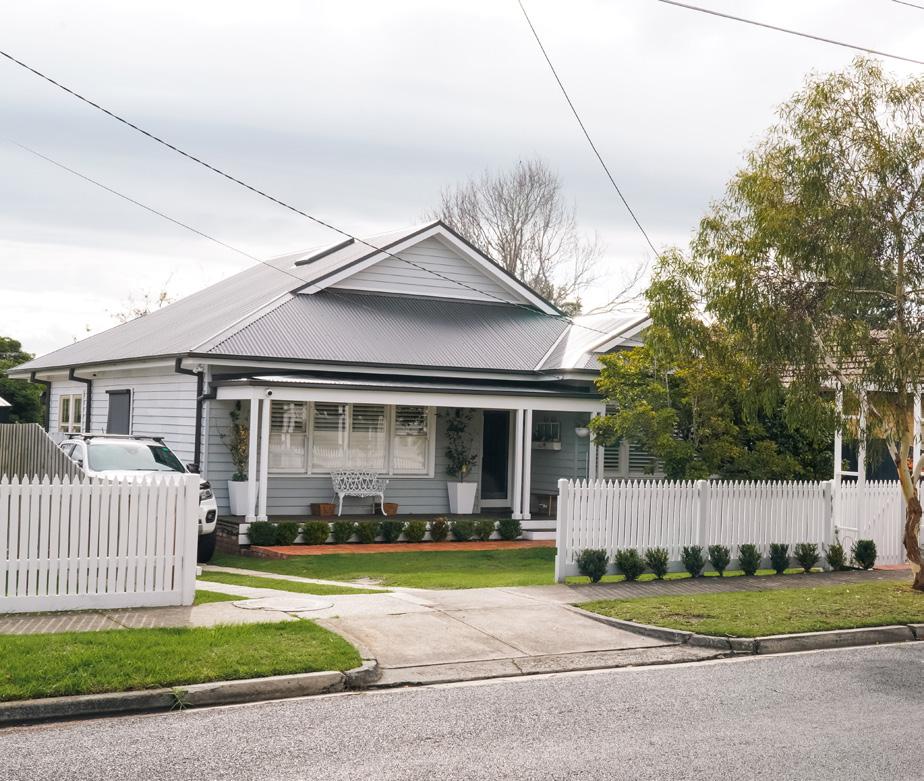
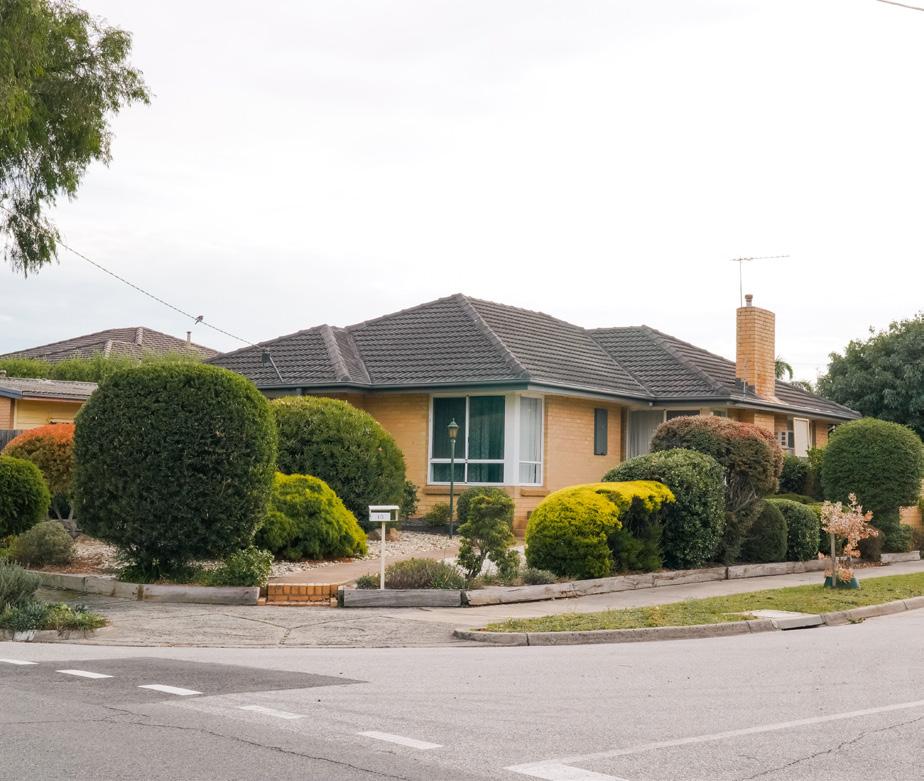
Garden Suburban 2
Garden Suburban 2 areas are defined by modern and contemporary dwellings, set on modest lots with low to medium level formal gardens. Dwellings are generally built closer to front and side boundaries and are consistently sited, contributing to a uniform streetscape. Low levels of vegetation in the public realm results in visually dominant dwellings and parking structures.
Contemporary Garden 1 areas are defined by contemporary dwellings, set on modest lots with low to medium level formal gardens. Dwellings are generally built closer to front and side boundaries and are consistently sited, contributing to a uniform streetscape. Low levels of vegetation in the public realm results in visually dominant dwellings and parking structures.

Rural Lifestyle 1 areas are defined by dwellings set on large, rural lots that are often obscured from view by dense vegetation located in both the public realm and on private lots. Streets are informal, lacking footpaths and formal drainage infrastructure, and in some cases are unsealed.
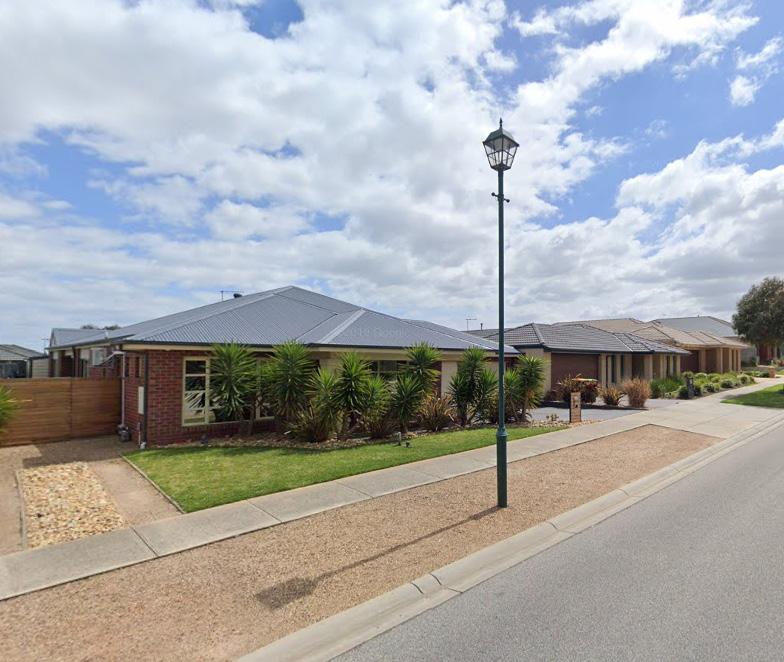
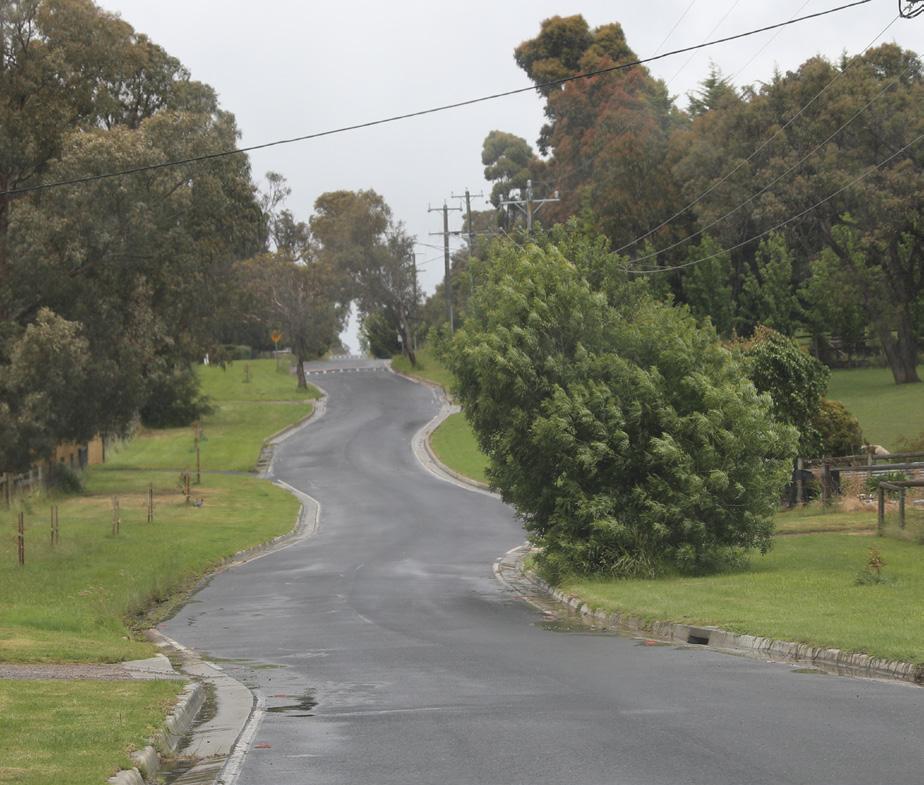
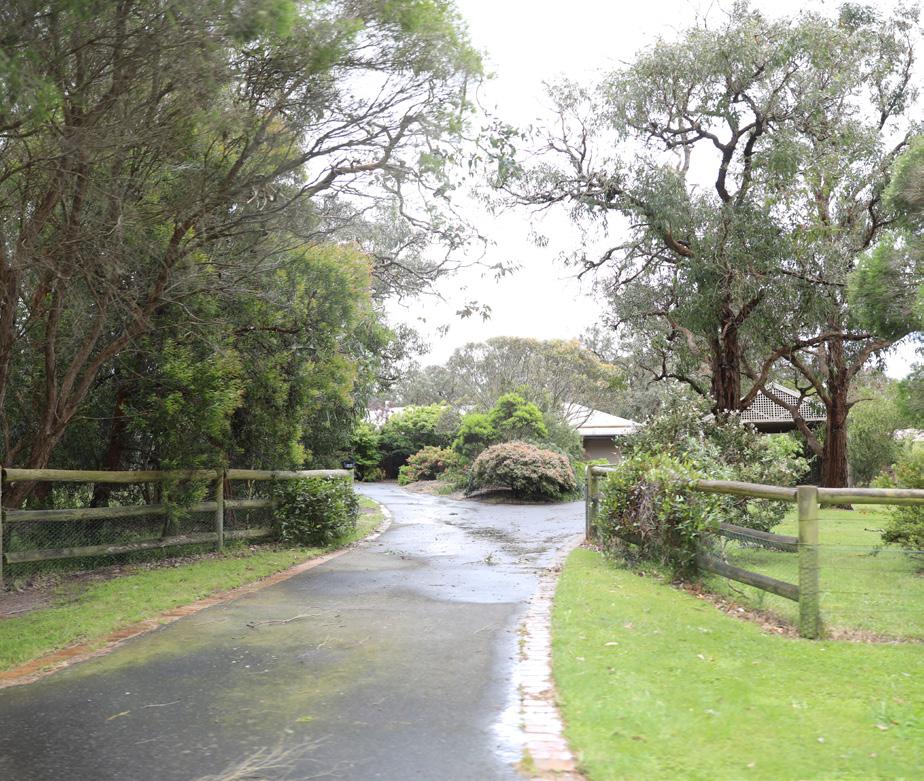

This Discussion Paper has been prepared to inform the local community about the Frankston City Housing Strategy and seek their feedback on key issues that the Strategy will address. Most critically, the Housing Strategy will seek to guide housing growth across Frankston City over the next 15 years which must be done in collaboration with the community.
The feedback provided to Council over the course of the Discussion Paper engagement period will be collated and reviewed by Council.
The community feedback received will feed into the preparation of the draft Housing Strategy, which will be put to the community for further consultation before being finalised.

Q1: What do you think prevents older Australians from downsizing?
Q2: Has the effects of the COVID-19 pandemic had an impact on the way you use your home?
Q3: What else should Council consider when planning for affordable housing?
Q4: Are there any other housing models that you would like to see in Frankston City to contribute to housing affordability?
Q5: How should Frankston City respond to the effects of climate change when planning for housing?
Q6: Do you think that Council should consider any other attributes when preparing the criteria for Housing Change Areas?
Q7: Are there any other locations within Frankston City that you believe fit the criteria for Opportunity Sites?
Q8: Do you agree with the potential change locations outlined above? Are there any other locations that should be identified for more or less housing growth?
Q9: What do you value about your neighbourhood?
Q10: How is new development affecting our neighbourhoods and their character?
Q11: Do the proposed Neighbourhood Character Areas reflect the attributes that you value in your neighbourhood?


