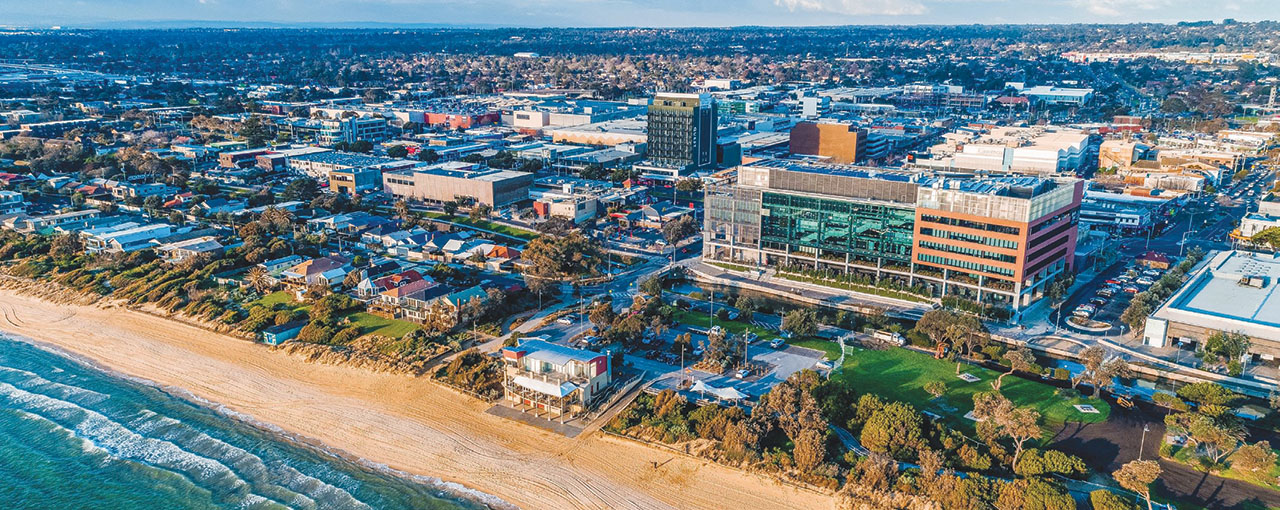
2 minute read
Planning panel to assess height limits
Brodie Cowburn brodie@baysidenews.com.au
A PLANNING panel is expected to consider the appropriateness of proposed 16-storey height limits in Frankston’s city centre.
Frankston Council’s metropolitan activity centre structure plan has been in the works throughout this council term. The plan outlines new “preferred” height limits of up to 16 storeys, or 54 metres, in Frankston’s city centre. The limits can be exceeded at council’s discretion.
The FMAC structure plan was authorised by planning minister Sonya Kilkenny last month. Council has now outlined the final steps it will take to implement it.
The planning scheme amendment is being exhibited until 18 December - submissions from the public can be made during this time. It will then go before a council meeting in February before a planning panel directions hearing on 18 March. A planning panel hearing will then take place on 13 May.
The planning panel is appointed by the state government. Council is not bound to act on the panel’s findings. After the panel process concludes, council will send the planning scheme amendment to the planning minister for final approval.
In the meantime, interim 12-storey limits apply near Kananook Creek.
The interim controls cover the area bordered by Nepean Highway, Beach Street, Wells Street, and Kananook Creek Boulevard - the controls are active until 24 April, 2025.
The new controls will be tested at the Victorian Civil and Administrative Tribunal imminently. Proposals for a 16-storey building at 438-444 Nepean Highway and a 14-storey building at 446-450 Nepean Highway will be decided by VCAT.
On Tuesday, a practice day hearing will take place at VCAT for the 446450 Nepean Highway plan.
After implementing the interim controls, a statement from the state government read “revised interim building controls have been put in place, allowing for the proposed permanent controls to proceed through the amendment process, including public consultation, without the risk of inconsistent development occurring in the interim period. The interim controls include preferred building heights of up to 12 storeys, ground and upper-level setbacks, solar access, design details, activation, access and pedestrian links” (“Higher height limits approved” The Times 30/10/23).
The new interim height limits replaced an interim three-storey height limit implemented earlier in the year.
To make a submission on the FMAC structure plan visit engage.frankston.vic.gov.au/Frankston_City_Centre








