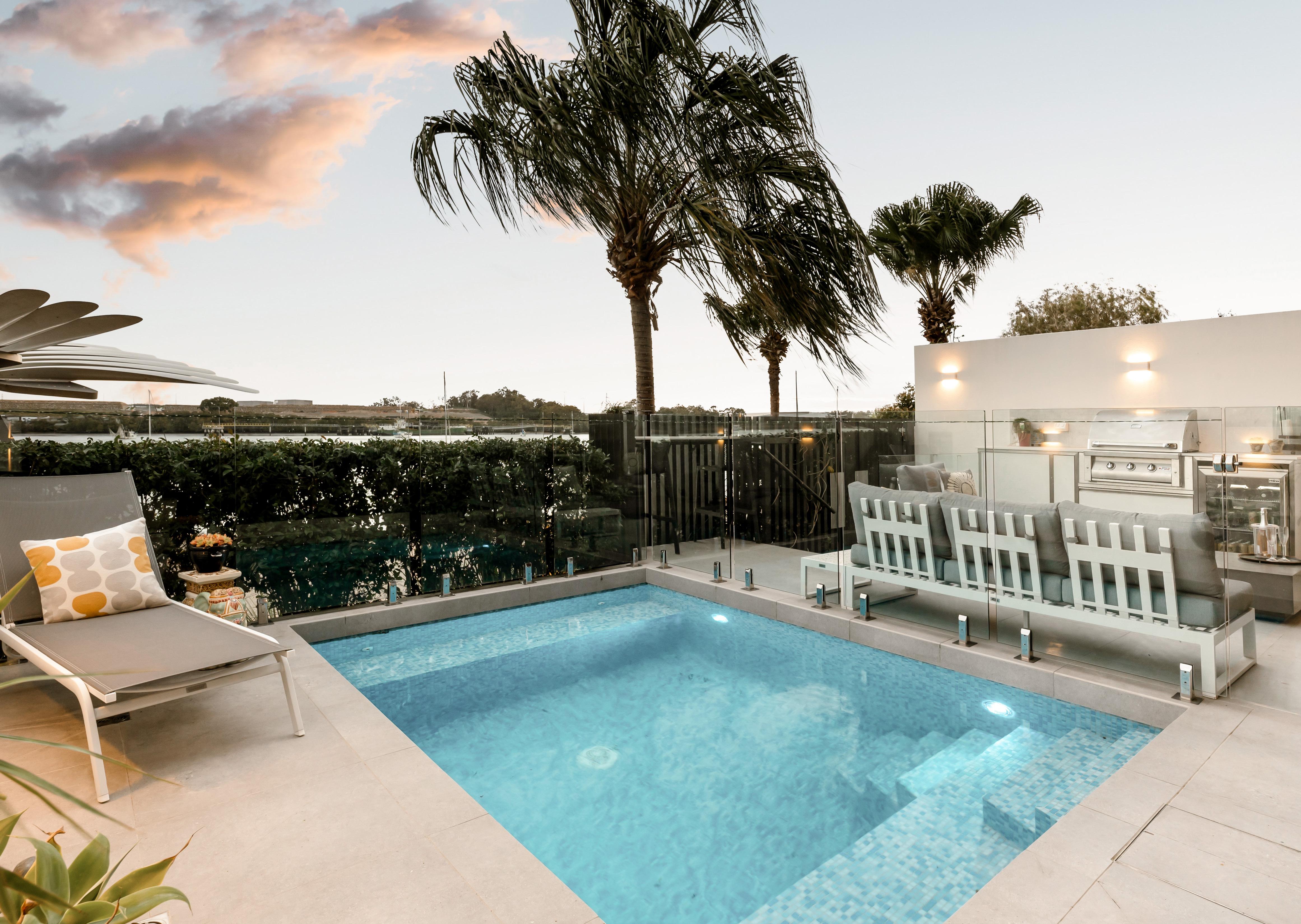80 Parkside Circuit, Hamilton
Secure your own piece of paradise in this magnificent property, right on the river’s edge.





Absolute riverfront living at its finest
Designed by renowned architect Rothelowman, this absolute riverfront home is grand in both scale and style.
− Perfectly positioned end home of the award-winning River Homes development.

Absolute riverfront home with uninterrupted river views and direct access to the River Walk.
Three-level freehold home with a lift for added convenience. Private outdoor terrace with magnesium plunge pool.

Chef’s kitchen featuring Calacatta stone splashback, butler’s pantry, Zip Hydrotap and top-of-the-line Miele appliances.
Elegant Blackbutt flooring, soaring ceilings, and floor-to-ceiling windows to frame stunning river views.
− Bedrooms feature 100% wool carpet, walk-in robes and ensuites. Master bedroom boasts large walk-in robe, private balcony, parents retreat and ensuite with luxurious freestanding stone bath.
− Intelligent home automation and security system.






− Private two-car garage, solar panels, Tesla battery, additional downstairs office and two multi-purpose rooms.
 Cecilynne Jurss SALES MANAGER M 0417 647 591
Cameron Woods SALES MANAGER M 0407 495 355
Cecilynne Jurss SALES MANAGER M 0417 647 591
Cameron Woods SALES MANAGER M 0407 495 355
GROUND FLOOR
Garage 46sqm
Entry Courtyard 20sqm
Internal 112sqm
Terrace* 75sqm
FIRST FLOOR
Internal 126sqm
Balcony One 4sqm
Balcony Two 3sqm
Balcony Three 5sqm
SECOND FLOOR
Internal 87sqm
Balcony One 7sqm
ROOMS
Living 4.0 x 6.6m
Dining 3.6 x 4.5m
MPR One 3.7 x 3.4m
MPR Two 3.5 x 4.6m
Master Bedroom 4.0 x 4.6m
Retreat 3.6 x 3.1m

Bedroom Two 3.0 x 4.0m
Bedroom Three 3.0 x 4.0m
Bedroom Four 3.7 x 3.6m
TOTAL AREA 483sqm
*Includes pool
N
This floorplan is for marketing purposes and is to be used as a guide only. The dimensions, fittings and depictions of the layout of the home in this floorplan are approximations only, not to scale and may vary. All individual room dimensions stated on this floorplan are measured from internal wall to internal wall. The overall internal and external area of the house is measured from the centre of the wall to the centre of the wall. The information and images in this brochure are intended as a general introduction to Hamilton Reach and do not form an offer, guarantee or contract. Please note that whilst reasonable care is taken to ensure that the contents of this brochure are correct, this information is to be used as a guide only. Purchasers must rely on their own enquiries and the contract for sale.
hamiltonreach.com.au/resales

