




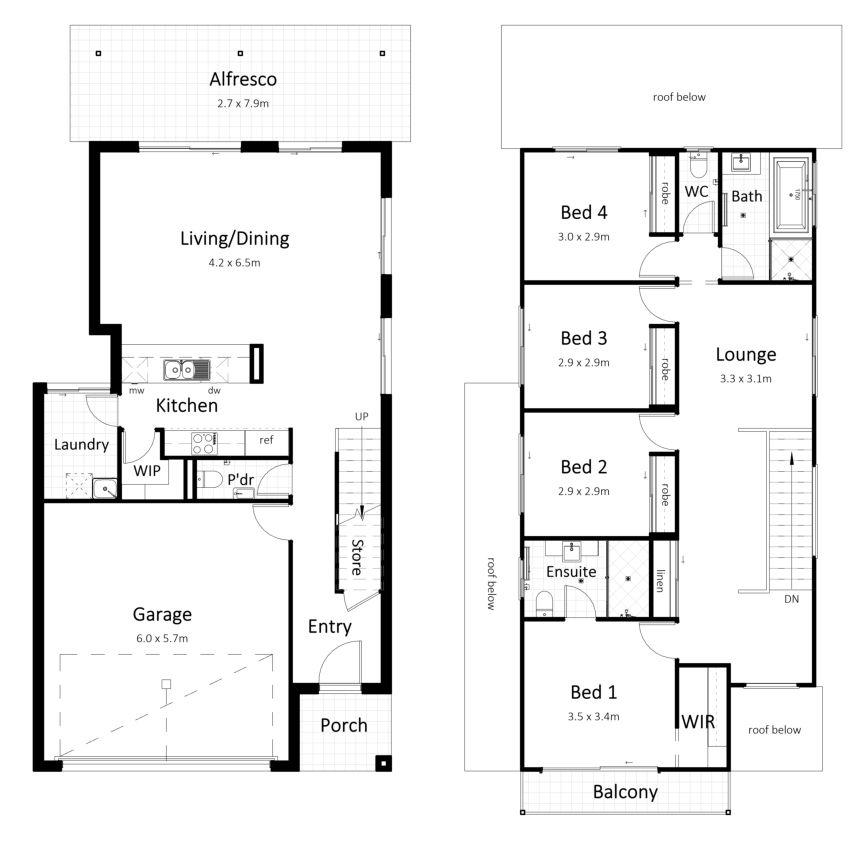
General
HIA QC1 Contract
Full working drawings
Soil test and slab design ñ buildersí choice
Local council approval & final building certification to local council approval
Sewerage and storm water connection to suit 6m setback
Energy efficiency to local authority
Termite treatment to Australian standards
Colourbond roof, fascia, and gutter as per colour selection
Ceiling insulation to comply with Energy Efficiency Report

External
Letterbox - buildersí range
Single fold down clothesline, positioned at buildersí discretion
Unsealed exposed Aggregate driveway - buildersí range
Tiled finish to porch slab ñ buildersí range
Covercrete finish to rear alfresco ñ buildersí range
Landscaping to suit covenant requirements ñ buildersí range
Turf to rear and front boundaries ñ buildersí range
Fencing as required to completeñ buildersí range
1x single access gate
2x external taps
Full Termite Treatment System
External Brickwork or Cladding as per plan to suit covenant ñ buildersí range
External flush panel garage access door (if shown on plan)
Internal Kitchen
Benchtops to be 20mm engineered stone ñ buildersí range
Kitchen bench, pantry, cupboards, and overhead cupboards as per plan
Laminated cupboard doors as per colour selection, white melamine finish to interior/shelves
1 & æ bowl stainless steel sink (drop in) ñ buildersí range
Gooseneck tap to kitchen sink only ñ buildersí range
Cold water tap to fridge space
600mm electric under bench oven, hot plate, range hood and dishwasher ñ buildersí range
Bathrooms and Ensuite
White acrylic bathtub ñ buildersí range
Polished chrome framed shower screen in clear glass, pivot door - buildersí range
Vanity to be laminated with 20mm engineered stone benchtop ñ buildersí range
Ceramic vanity basin with one tap - buildersí range
Dual flush china, soft close toilet suite ñ buildersí range
Lever mixer tapware, shower rose with handheld shower combination - buildersí range
Mirrors above vanities ñ buildersí range
Towel rail ñ buildersí range
Laundry
Freestanding metal cabinet with stainless steel tub ñ buildersí range
Sink mixer hot and cold ñ buildersí range
Hot and cold washing machine taps - buildersí range
Ceramic Tiling
Wall tiles ñ buildersí range
Floor tiles ñ buildersí range
Shower up to 2100mm high to suit tile size
Kitchen splash back ñ Brickbond lay pattern
Vanity splash back - Stack lay pattern
Front of bath, splash back - Stack lay pattern
Laundry splash back - Stack lay pattern
Skirting to all other walls where required
(All wet areas to be tiled)
Floor Coverings
Floor tiles to kitchen, family/dining, study, hallways ñ buildersí range
Carpet to all other areas as per plan (excluding garage) ñ buildersí range
Stairs to be carpet grade (if stated on plans)
Walls and Ceilings
2440mm standard ceiling height painted in ceiling white
90mm plaster cove cornice
Internal walls to be plasterboard, paint 3 coat system
Windows and Doors
Powder coated aluminium frames and doors as per colour selection and plan
Key locks to all windows and sliding doors
Barrier safety screen to all windows and sliding doors (excluding garage)
Roller blinds to windows and sliding doors (excluding wet areas, garage, and above stairs) ñ buildersí range
Front entrance door to be 820mm paint grade ñ buildersí range
Internal flush panel ñ buildersí range
Garage door automated panel lift with 2 remote handsets and 1 wall control switch ñ buildersí range
Electrical
Electrical mains connection single phase to suit 6m setback
Electric hot water system
Safety switch
Smoke detectors
TV antenna with 2 outlets as per plan
Reverse cycle split system air conditioning to main bedroom and living/dining
LED energy efficient downlights to all living, bedroom, hallway, and patio areas
Strip light to garage
Ceiling fans as per electrical plan, including alfresco
Separate power supply and conduit for NBN
Connection Cost
Connection of services (water, electricity, sewer, telephone, conduit, and storm water)
Gas connection by owner
Does not include electricity, telephone, or internet consumer account opening fees
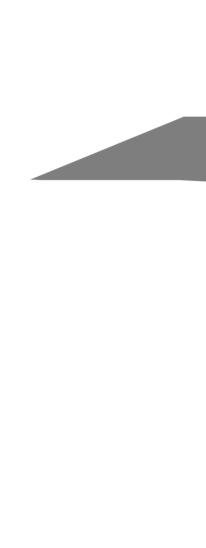


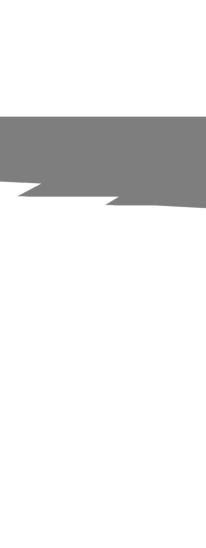


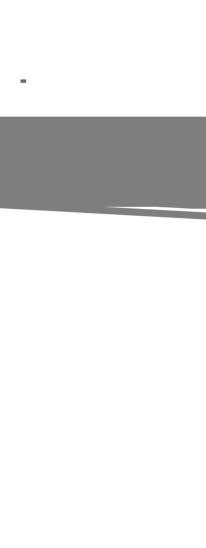


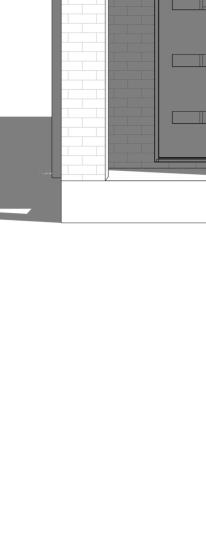
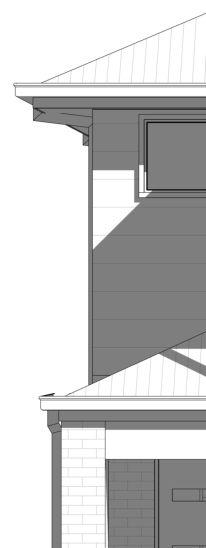

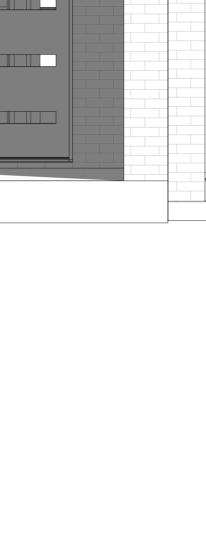
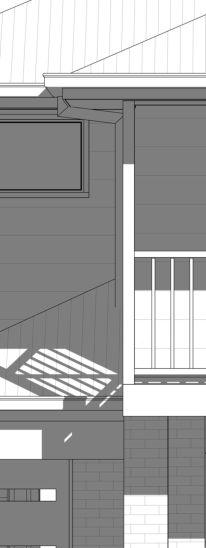
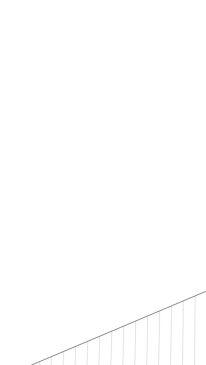
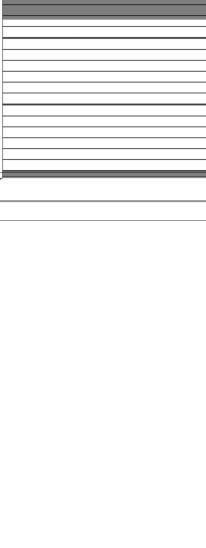
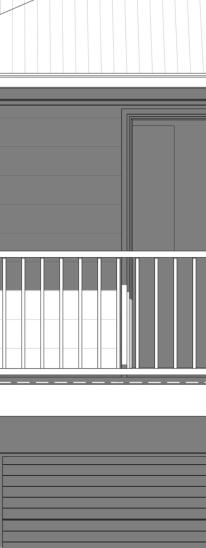
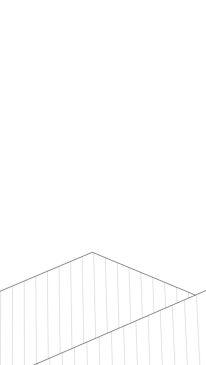
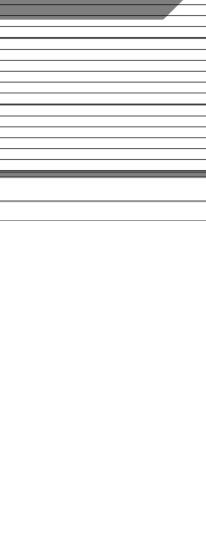
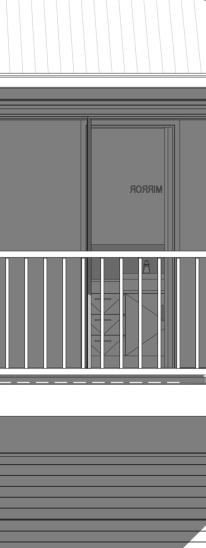
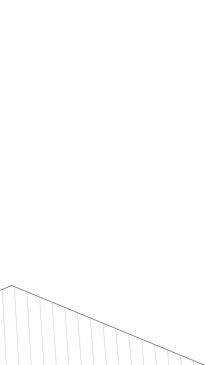
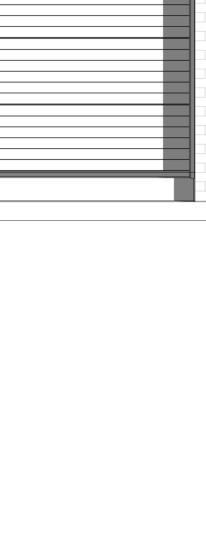
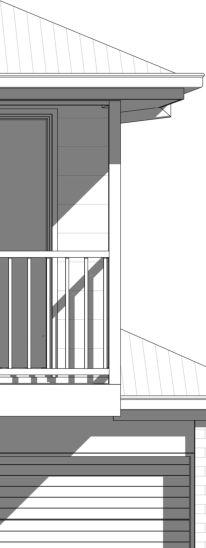

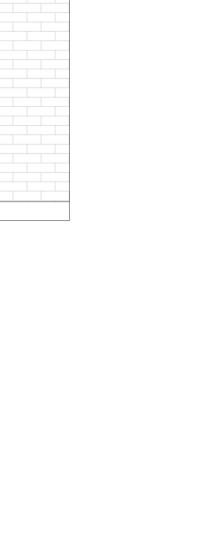
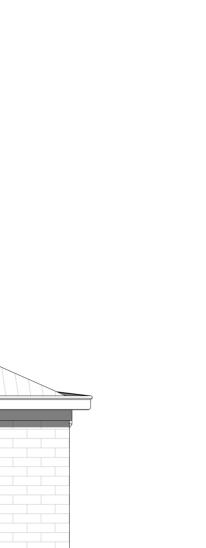






1. ALL DIMENSIONS AND FLOOR AREAS ARE TO BE VERIFIIED BY BUILDER.
2. LEVELS SHOWN ARE APPROXIMATE UNLESS ACCOMPANIED BY REDUCED LEVELS BY A REGISTERED SURVEYOR.
3. FIGURED DIMENSIONS ARE TO BE TAKEN IN PREFERENCE TO SCALING.
4. ALL BOUNDARY CLEARANCES MUST BE VERIFIED BY THE SURVEYOR PRIOR TO COMMENCEMENT OF ANY BUILDING WORK.
5. WHERE ENGINEERING OR HYDRAULIC DRAWINGS ARE REQUIRED, SUCH MUST BE TAKE PREFERENCE TO THIS DRAWING.
6. STORMWATER TO BE CONNECTED AND DISCHARGED TO COUNCIL'S REQUIREMENTS AND TO AS 3500.3-1990.
7. ALL SERVICES TO BE LOCATED AND VERIFIED BY THE BUILDER WITH THE RELEVANT AUTHORITIES PRIOR TO THE COMMENCEMENT OF ANY BUILDING WORKS.
NOTE: THESE DRAWINGS ARE TO READ IN CONJUNCTION WITH TENDER DOCUMENTS AND SCHEDULE OF FINISHES. THE TENDER DOCUMENTS ARE TO TAKE PRECEDENCE OVER THE DRAWINGS.
SITE WORKS
SITE PREPARATION TO BE IN ACCORDANCE WITH NCC PARTS 3.1.1, 3.1.2 AND 3.1.3.

STRUCTURAL FOOTINGS DISCLAIMER
STRUCTURAL FOOTINGS ARE TO BE A MINIMUM 1200mm HORIZONTALLY FROM SEWER AND STORMWATER INFRASTRUCTURE INCLUDING HOUSE CONNECTION AND BE FOUNDED A MINIMUM 300mm BELOW THE ZONE OF INFLUENCE
FLOOR
ALL FLOOR LEVELS AND OTHER SITE SPECIFIC DETAILS ARE DESIGN DETAILS ONLY AND ARE SUBJECT TO CHANGE DUE TO CONSTRUCTION TOLERANCES AND SITE VARIABLES.
OPTIC FIBRE ESTATE
OPTIC FIBRE ESTATE - PLEASE SEE THE JOB SUPERVISOR TO ENSURE THE CORRECT METHOD OF INSTALLATION IS IMPLEMENTED.

THE BUILDER MUST COMPLETE ALL FIBRE CABLE ENTRY WORK IN ACCORDANCE WITH OPTICOMM GUIDELINES. GUIDELINES ARE AVAILABLE AT WWW.OPTICOMM.NET.AU
NOTE:
WHILE ALL CARE IS TAKEN IN THE SITING OF THIS HOME, IT MAY VARY DUE TO ESTATE COVENANT, LOCAL COUNCIL, STATE GOVERNMENT, QUEENSLAND DEVELOPMENT CODE, ENERGY EFFICIENCY REQUIREMENTS, SITE AND SOIL CONDITIONS AND THE APPROVAL OF ANY BOUNDARY RELAXATIONS REQUIRED
ALL REQUIRED FENCING TO BE VERTICAL PINE PAILING PAINTED DARK GREY/BLACK 1800H WITH ACCESS GATES AS SHOWN.
NOTES:
Wet areas are to comply with NCC Volume 2 Part 3.8.1.

Exhaust system from bathroom, WC or laundry must be discharged directly or via a shaft or duct to outdoor air, or to a roof space that is ventilated in accordance with NCC Vol 2 Part 3.8.5.2(c).

NOTES:
Wet areas are to comply with NCC Volume 2 Part 3.8.1.


Exhaust system from bathroom, WC or laundry must be discharged directly or via a shaft or duct to outdoor air, or to a roof space that is ventilated in accordance with NCC Vol 2 Part 3.8.5.2(c).
Window openings in bedrooms must be provided with fall protection where the opening is less than 1700mm above the floor and the finished ground outside the window is 2m or greater below the bedroom floor, in accordance with NCC Vol 2 Part 3.9.2.6.
NOTE:
Stairs, handrails and balustrades to comply with NCC Vol 2 Parts 3.9.1 and 3.9.2. Maximum gap between elements must not exceed 125mm.


Minimum handrail height to be 1000mm.
1 : 100
1 : 100
MAX SITE COVER: SITE AREA: BUILDING AREA: SITE COVER ACHIEVED: LOCAL AUTHORITY: WIND RATING: TERMITE BARRIER: NOISE CAT: BAL RATING: SOIL CLASS: GAS SOURCE: INTERNET: POWERLINE GREYWATER PERMEABILITY: ROOF MATERIAL GF CEILING FF CEILING BUILD TYPE CONSTRUCTION TYPE 44% N/A N/A N/A N/A N/A N/A OPTIC N/A N/A 56% COLORBOND HOUSE TWO STOREY 300m² 131m² 60% 2440 2440


BRICK ABOVE OPENINGS EXCEPT GARAGE
Minimum handrail height to be 1000mm.
VERTICAL GROOVE CLADDING
BRICK ABOVE OPENINGS EXCEPT GARAGE
1 : 100
1000mm HIGH HANDRAIL & BALUSTRADE HWS AC EXT
Elevation C 1 1 : 100
INDICATIVE ONLY ** **Contract plans are indicative only. A final set of construction plans will be supplied for your sign off prior to commencing on site. Once signed off the construction plans will supersede the contract plans. 1 : 100
FC HORIZONTAL CLADDING 450450 CLIENT: PROJECT: LOT:
REVISIONS:
Original Issue : 03/05/2023 AP 1 2
3 4
DESIGN: JOB NO: SCALE: DATE: SHEET NO: A3
ELEVATION 2 Lot 1218 Brookview Place BAHRS SCRUB . QLD 03/05/2023 THE BONDI 1218 04a Contract Drawings
SP/DP/PS: ISSUE:
NOTE: LOCATIONS OF ALL ELECTRICAL OUTLETS, SWITCHING AND LIGHTING ARE AS DIMENSIONED.
AIR CONDITIONING OUTLETS AND RETURN AIR GRILL (IF APPLICABLE) TO BE DETERMINED BY AIR CONDITIONING SPECIALIST ON SITE.
REQUIREMENTS FOR SMOKE ALARMS LEGISLATION SMOKE ALARMS MUST BE INSTALLED IN A CLASS 1A TO COMPLY WITH NCC VOL 2 PART 3.7.2 AND AS 3786 -2014.
• SMOKE ALARMS MUST BE PHOTOELECTRIC TYPE.
• SMOKE ALARMS ARE TO BE HARD-WIRED AND HAVE A BATTERY BACK-UP POWER SUPPLY.
• SMOKE ALARM LOCATION -MUST BE INSTALLED IN ANY STOREY CONTAINING BEDROOMS & INEVERYBEDROOM,BETWEEN EACHPARTOFTHE DWELLING CONTAININGBEDROOMS & THE REMAINDER OF THE DWELLING & ON ANY OTHER STOREY NOT CONTAINING BEDROOMS.
• ALL SMOKE ALARMS ARE TO BE INTERCONNECTED. PROVIDE A FORM 16 BY A LICENSED ELECTRICIAN ON THE FINAL INSPECTION.
OPTIC FIBRE ESTATE
OPTIC FIBRE ESTATE - PLEASE SEE THE JOB SUPERVISOR TO ENSURE THE CORRECT METHOD OF INSTALLATION IS IMPLEMENTED.


THE BUILDER MUST COMPLETE ALL FIBRE CABLE ENTRY WORK IN ACCORDANCE WITH OPTICOMM GUIDELINES. GUIDELINES ARE AVAILABLE AT WWW.OPTICOMM.NET.AU
REQUIREMENTS FOR SMOKE ALARMS LOCATIONS WHERE PRACTICABLE SMOKE ALARMS MUST BE PLACED ON THE CEILING. SMOKE ALARMS MUST NOT BE PLACED:
i WITHIN 300mm OF A CORNER OF A CEILING AND A WALL;
ii WITHIN 300mm OF A LIGHT FITTING;
iii WITHIN 400mm OF AN AIR-CONDITIONING VENT;
iv WITHIN 400mm OF THE BLADES OF A CEILING FAN.
ENERGY EFFICIENCY REPORT
REQUIREMENTS OF ENERGY EFFICIENCY REPORT FOR THIS DEVELOPMENT MUST BE CARRIED OUT AS PART OF THE PROPOSED DEVELOPMENT TO COMPLY WITH THE QDC 4.1 AND THE NCC, 3.12. A FORM 16 - ASPECT CERTIFICATE TO CONFIRM COMPLIANCE WITH THE ENERGY REQUIREMENTS IS TO BE PROVIDED AT FINAL INSPECTION. REFER TO THE APPROVED ENERGY REPORT.
TypeCount
1 Fan 1 Light3
1 Fan 2 Light2
1 Fan 5 Light1
1 Light7
2 Fan 2 Light1
2 Light3
2 Way4
3 Light2
Ceiling Fan7
Data Point4
dGPO14
dGPO - AB6
dGPO - LS1
dGPO Bath2
Downlight42
Exhaust Fan3
External Ceiling Fan1
External Wall Light1
Pendant3
sGPO4
sGPO-Roof1
Smoke Detector6
TV Point3
121
ALL REQUIRED FENCING TO BE VERTICAL PINE PAILING PAINTED DARK GREY/BLACK 1800H WITH ACCESS GATES AS SHOWN.
RENDERED LETTERBOX
FRONT YARD TOTAL AREA= 53m2
(11 m²) (12m²) (29 m²)
Edged Garden -planted as per species schedule below
Turf -Backyard (76m²)
Turf -Front yard (40% max of front yard) Gravel
Species Schedule:
Tree 45L
NOTE :
18
Ground Covers
Turf -Verge (if required) (24m²) 02 17

Shrubs
ALL LANDSCAPING (OTHER THAN TURF) IS TO CONSIST OF RECOMMENDED SPECIES –REFER TO COVENANT REQUIREMENTS.
SUBTERRANEAN DRIP IRRIGATION TO ALL GARDEN BEDS EITHER SIDE OF THE DRIVEWAY AT THE FRONT OF THE HOUSING LOTS FACING THE STREET
