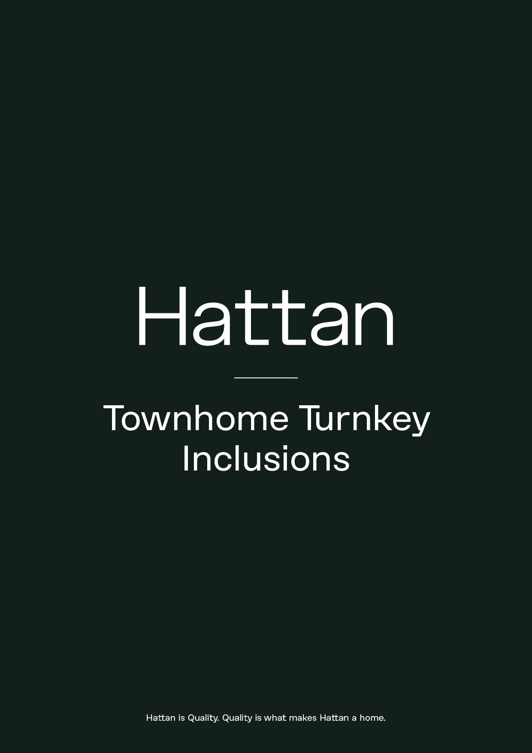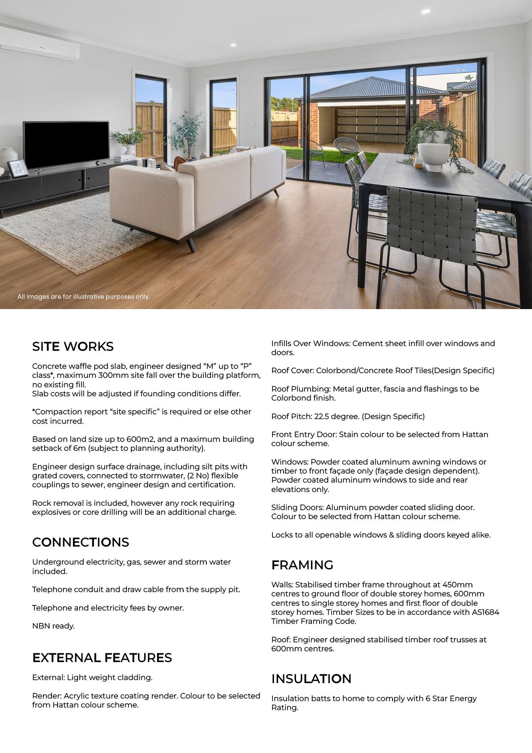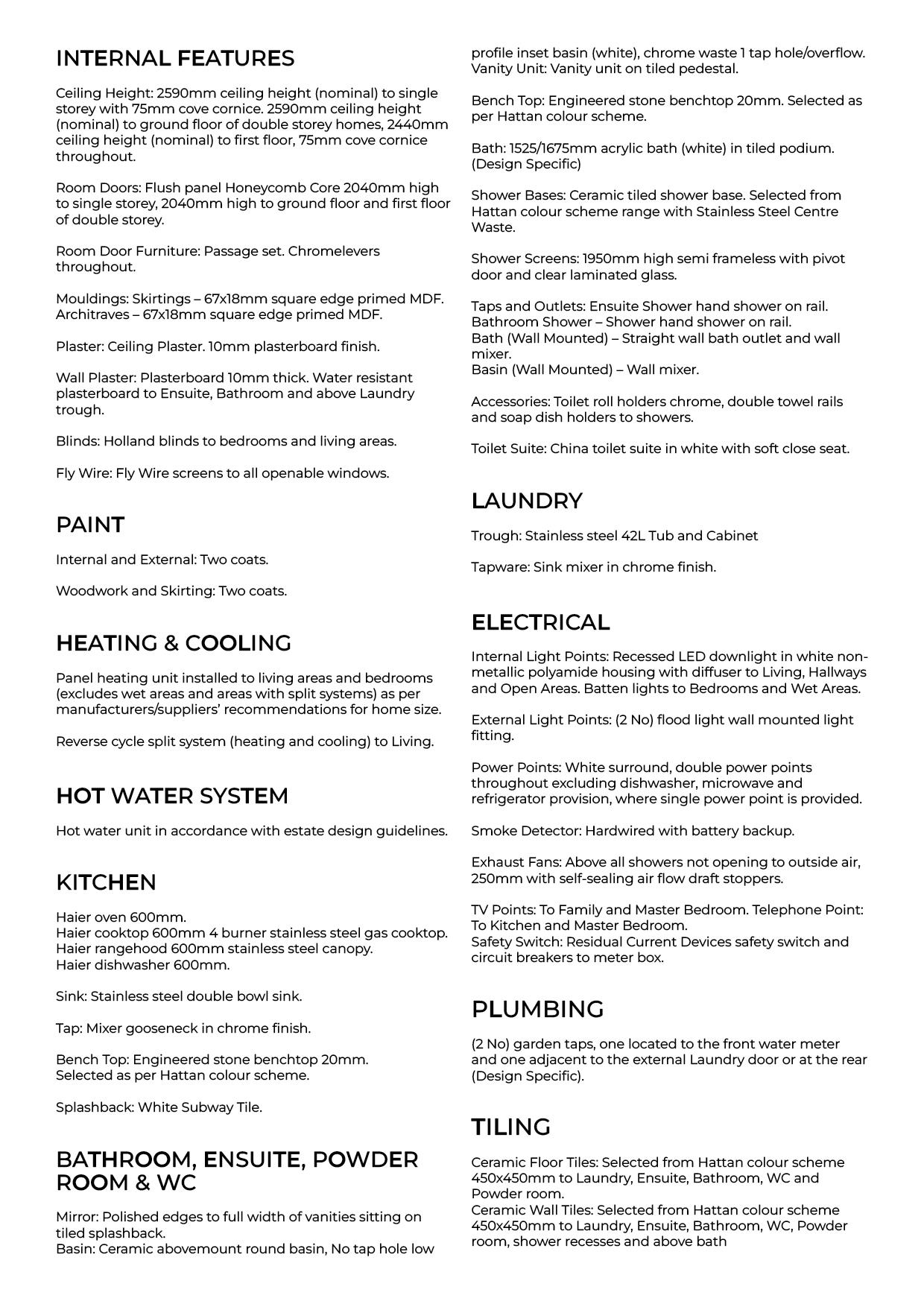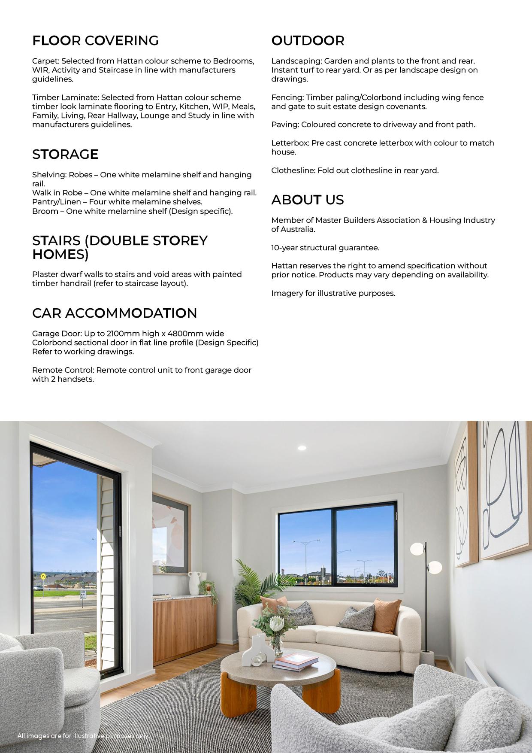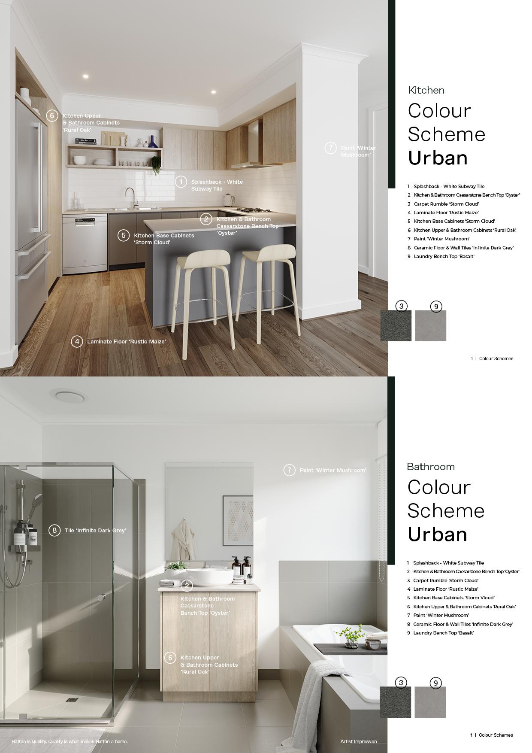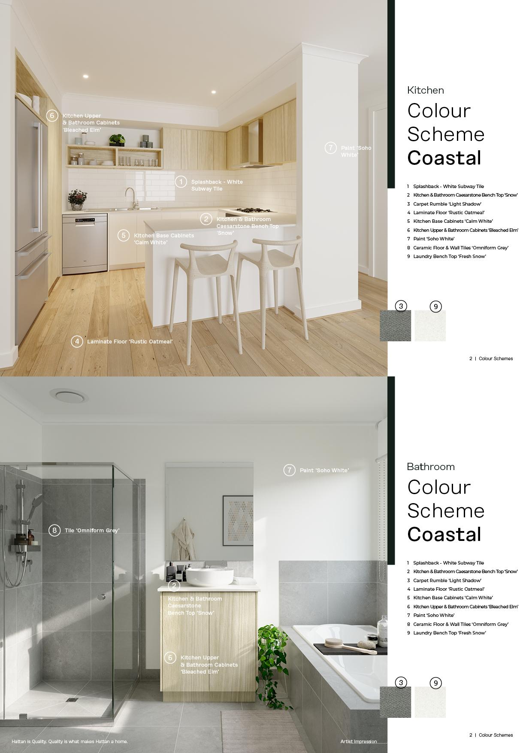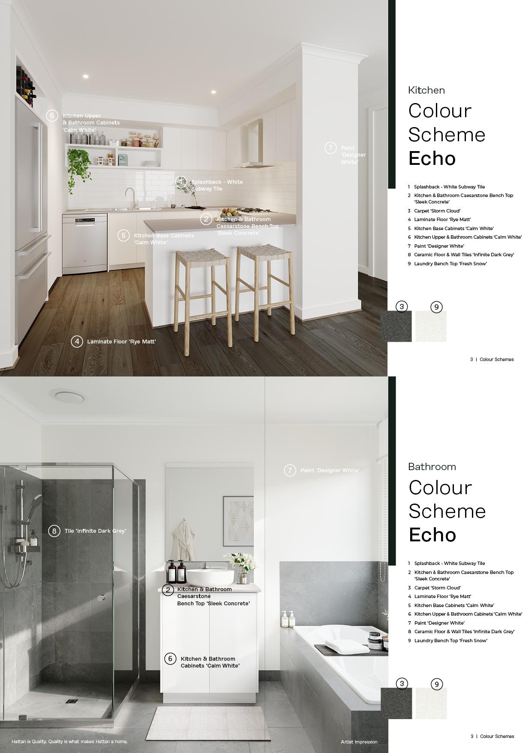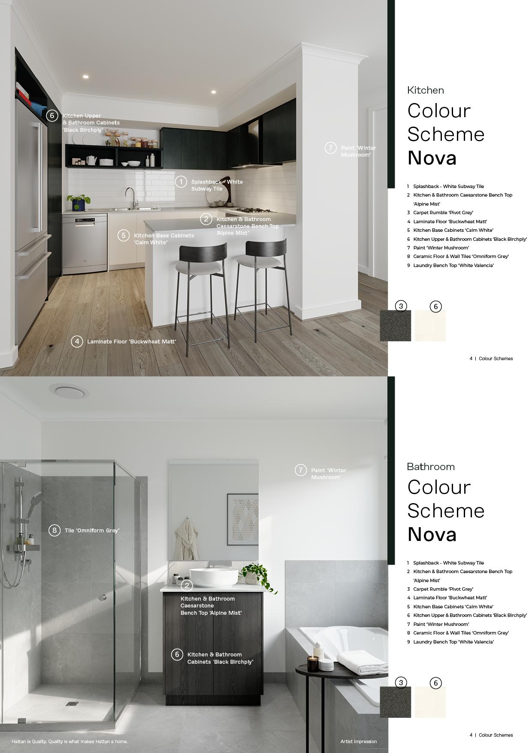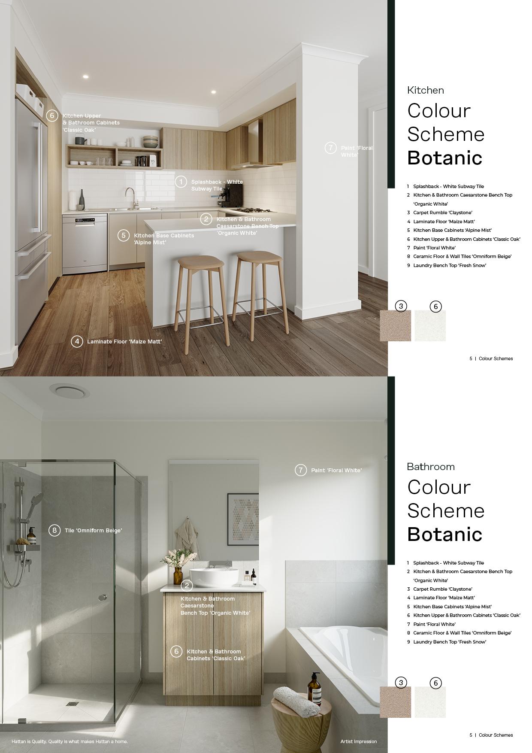
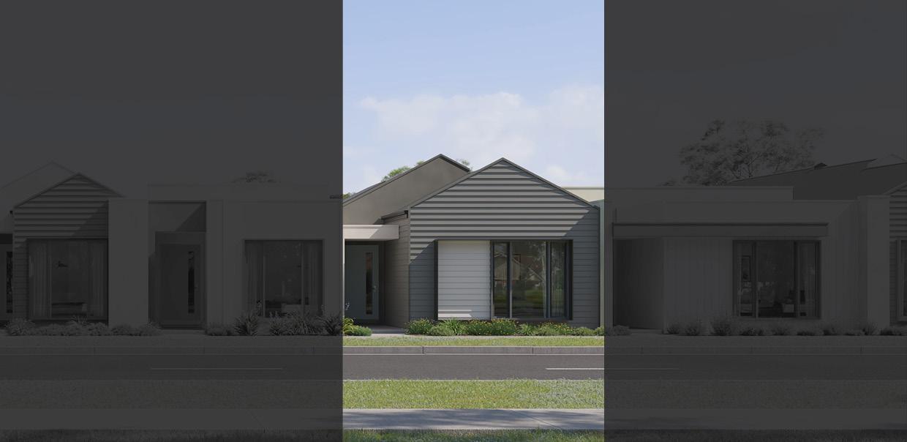



• Complete Turnkey Solution
• Architectural Facade Design
• High Ceilings: 2590mm
• Elegant 20mm Stone Benchtops (Kitchen & Bathrooms)
• Quality Stainless Steel Appliances
• Split System Cooling (Living Area)
• LED Downlights
• Timber Laminate Flooring (Living Areas)
• Plush Carpeting (Bedrooms)
• Tiled Shower Bases (Bathrooms)
• Roller Blinds and Fly Screens
• Colourbond Sectional Garage (2 Remotes)
• Coloured Through Concrete Driveway
• Landscaping and Fencing
• Includes Letterbox and Clothesline
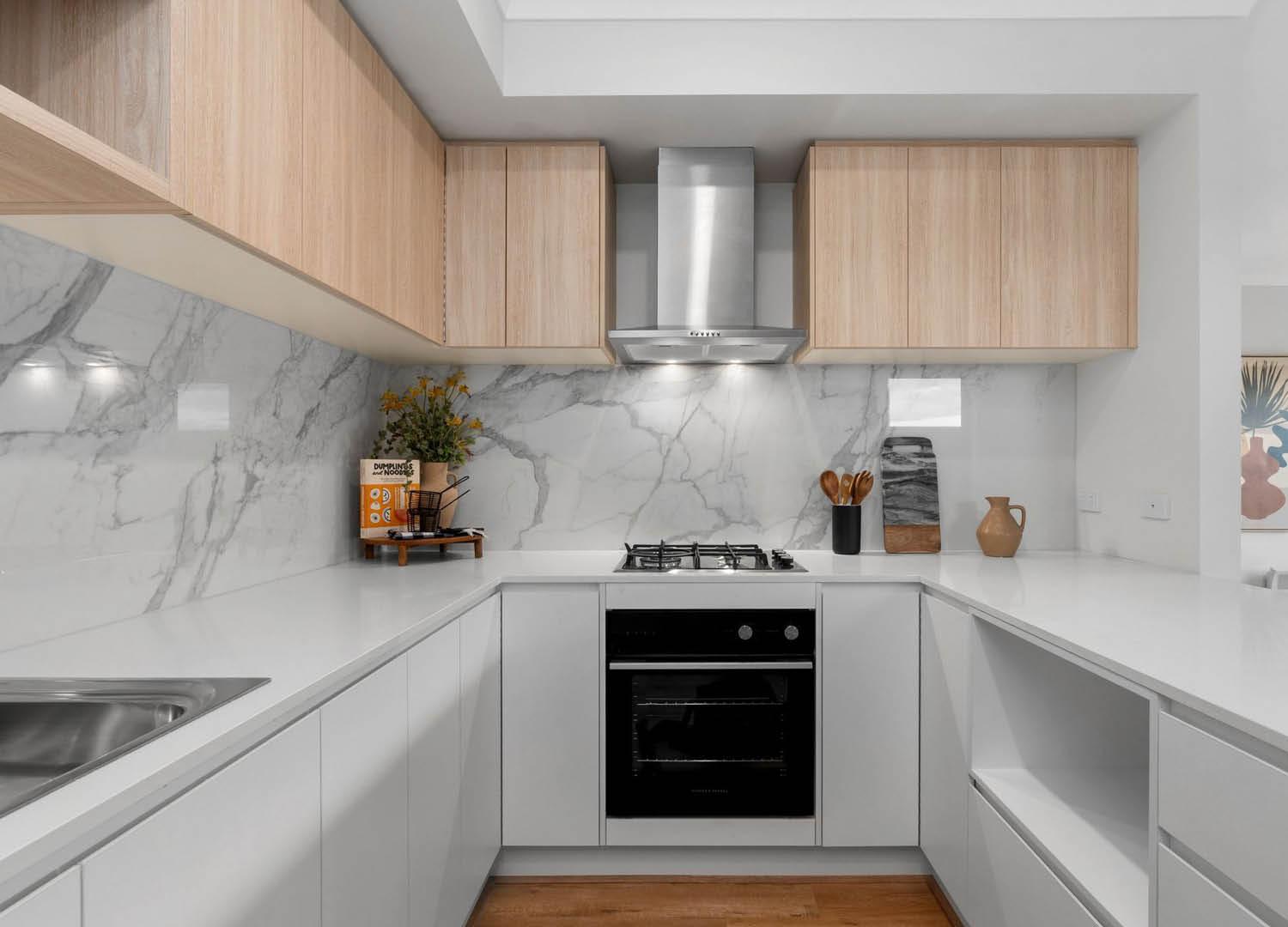

EST. TITLE DATE TITLED HOME SIZE 14SQ LAND SIZE 168m2 $499,950 Build Price Land Price $324,950 $175,000 FENWAY D -
LOT 5051 LEEWARD DRIVE TARNIET THE GROVE
3 2 2
HATTAN TURNKEY INCLUSIONS




EST. TITLE DATE HOME SIZE LAND SIZE TITLED 14SQ 168m2 $499,950 Build Price Land Price $324,950 $175,000 FENWAY D3 2 2 LOT 5051 LEEWARD DRIVE TARNIET Whilst care has been taken in the preparation of this flyer, the particulars are not to be construed as containing any representation of the facts upon which any interested party is entitled to reply. This flyer is intended to provide general information only and does not constitute an offer to supply. All photographs, plans, maps and drawings are illustrative only and may not be to scale. Lot layout, lot size dimensions, easements, landscape treatments and final road layout are subject to change and conditional on authority approval. All interested parties should make their own enquires. Information contained is correct at the time of printing. * Source: Victorian Planning Authority CDB-U 50036

