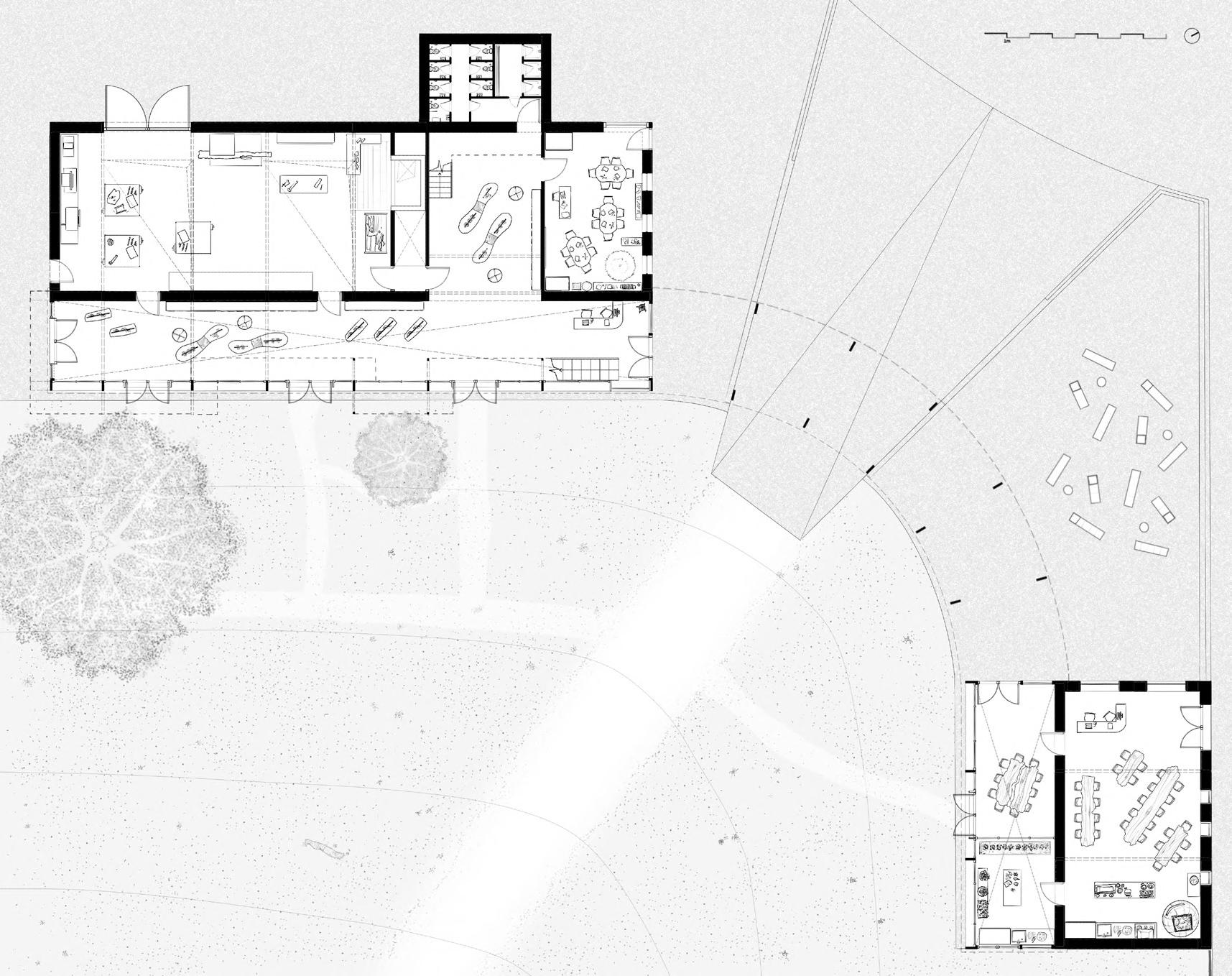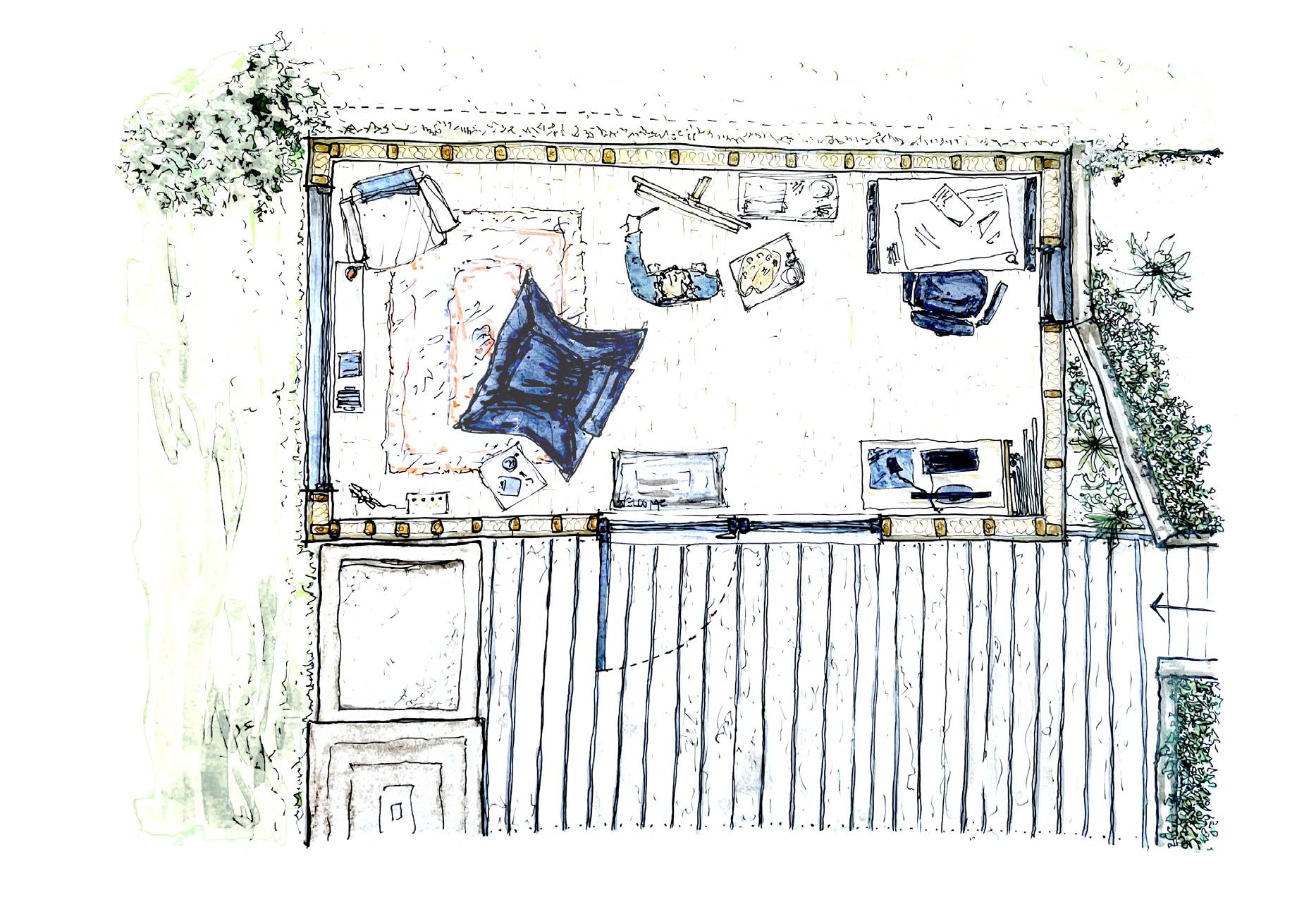FRED FOX PORTFOLIO
ARCHITECTURE BSc
COVENTRY UNIVERSITY



NAME
AGE
ORIGIN CONTACT
SCHOOL
BIO:
Fred Fox 23
Warwickshire, UK
foxf99@outloook.com

Coventry University
My passion for the natural world has driven my development as an architect. In all my work I seek to connect the user to the environment and to use design to establish our place within the larger ecosystem.
I am a collaborative and artistic person. Making art is part of my daily life, it is how I connect to and understand the world.
Outside of architecture I enjoy oil painting, birdwatching and playing for my village cricket team.
SUSTAINABLE DESIGN HAND SKETCHING
ADOBE CREATIVE SUITE
FINE ART BA
ARCHITECTURE BSc
SKETCHUP
MICROSOFT OFFICE CAD SOFTWARE
2018-2019 FALMOUTH UNIVERSITY
2019-2023 COVENTRY UNIVERSITY
SENSITIVITY TO ENVIRONMENTAL AND SOCIAL AGENDA PRIZE 2023
Awarded by Coventry University for an outstanding architectural project: Re-Wilding River Rea Valley
THE CORK STUDIO PERSONAL CONSTRUCTION PROJECT
I designed and constructed my own art studio in the Warwickshire countryside. 18sqm, self contained, timber frame and cork clad construction, completed in summer 2022.
UNI MODULE YEAR 1, 2 + 3
COMPREHENSIVE DESIGN
Design projects of diverse scale and program, focus on concept development and design resolution to produce a coherent design proposal with architectural drawings, parti drawings, 3D models and collages.
UNI MODULE YEAR 2 + 3
URBANISM
Projects in Rome and Birmingham to design and integrate large public spaces in historical sites, focussing on city wide synthesis to create the project as part of a wider urban strategy.
UNI MODULE YEAR 1, 2 + 3
CONSTRUCTION TECHNOLOGY
Projects that study existing projects as well as self designed. Focussing on environmental design, construction strategies and structural design. Producing technical details, structural grids and analysis and construction drawings.
UNI MODULE YEAR 1, 2 + 3
CULTURAL CONTEXT
Essay based projects that allowed me to explore my own interests of Byzantine architecture, 20th century enviromentalist urbanism and my dissertation on contemporary school design.






Set in the post industrial setting of Birmingham this project seeks to re-imagine the current buried and dead Rea river as a completely re-wilded landscape within the city. The re-wilded valley is a city wide strategy, becoming a green pedestrian highway that connects the city to nature.
Sustainability is at the core of the projects goals. The main architectural response to the valley is the creation of the Re-Wilding Centre: forest management and education facility that aims to steward the landscape whilst educating users on environmentalism. The Boot Room is a volume that connects all spaces to the valley, allowing users to shed the baggage of modern life and immerse themselves within nature.

Section reveals the double height volume of the Boot Room, a transparent space that brings users close to the valleys, the clerestory highlights the volume as a unifying idea connecting all parts of the centre. Straw Bale and timber construction provide an all natural sustainable solution for development on the valley.




The public and private spaces of the building are split but connected via the raised Boot Room volume, this thin transparent space connects all spaces to the wild valley and creates a clerestory that highlights as the unifying concept of the project.
The natural and traditional building techniques create a country-side cottage materiality, the centre has been created by the natural landscape so must feel closely connected to it aesthetically. Angular forms and glazing juxtapose with pastel finishing and timber to bring urban and wild together on the edge of the valley.
Ground Floor Plan 1:100


Transparency highlights the Boot Rooms central purpose: bring the user close to the valley.


The re-wilded landscape requires several strategies in order to be integrated as a public space. The Re-Wilding Centre and White Swan create a journey through site by existing at urban nodes. The clearing opens up the dense woodland and allows for humans to socialise in the landscape. Within the woodland low impact structures provide activity so users can form connections to wood.
The woodland and urban edge presents an issue, in order to protect both urban users and the fauna a wall is needed. The proposal of sculptural living walls acts a transition between urban and wild. A transparent continuation of the high street that offers peaks of the wild within.


The wild landscape needs activating to make it an effective public realm. The natural world created remains of the highest importance so raised platforms protect the forest floor whilst offering spaces for humans to dwell and experience the wonders of the woodland.

In the clearing improvised straw bale seating and fallen trees can provide social and performance space that decomposes and returns to the earth after use. It is in the activity of these spaces that the culture of the valley spreads to the city.
Observatory Section 1:50

Design Brief: A sustainable concrete structure that brings Ouse Fen Wetland visitors closer to the environment.
The Co-Habitation Hide is a bird observatory that sits within a former quarry turned wetland in Cambridgeshire, England. The projects core concept is how humans and birds can co-exist within the reed beds. The structures envelope mimics vertical bird habitat, like trees or hedgerows which are not present on the site. It is a unique home for the wildlife as well as an experience close to the waters edge for humans.

First Floor Plan 1:50
Ground Floor Plan 1:50


The observation tree concept sets the principle for how the finished plan was derived. A concrete core supports multiple levels which is then encased by a 3D printed bio-responsive concrete shell, the outer skin has organically shaped cavities that provide space for nests and grip for climbing plants. Humans use the vertical layers of the tree to explore different levels of the environment and wildlife uses the surface area to support habitat.




Personal self designed and construction project, garden studio in Warwickshire completed in 2022, 16sqm, timber frame with cork clad construction.
The Cork was a response to the COVID pandemic, a place at home to work and rest separate from the family home. Across 12 months I build the studio with some helping hands for electrics, glazing and A/C. The brief was simple: space to rest, space to paint and space to work.





20mm cork cladding was chosen to finish the studio because of its good thermal performance and environmentally conscious properties. The silvery/brown weathering of the cork helps it sit within the trees and existing decking. Warm timber finishings inside create a robust working studio atmosphere. The project had a budget of £6k, total spending rose to £7k because of rising material costs and the need to contract window fitters after mistakes when I installed the glazing.



2nd year construction, technical and environmental case study.
This project allowed me to produce a comprehensive study of an existing elementary school in Lebekke, Belgium. This required analysis of the buildings structural typology, materiality and environmental strategies through technical drawings and diagrammatic illustrations. Analysis of the Lebekke school’s spatial arrangement led me to study contemporary school design in my 3rd year Dissertation project.
Ground Floor Plan 1:200







A collection of sketches from different projects.
Thinking through drawing is my primary design tool. Being able to work in plan, section, axonometric and perspective so intuitively means I can flesh out concepts quickly, resolving issues and developing the design narrative. These drawings are mostly done quickly, to capture a moment that I use to build the story of the project. I also use sketching extensively in understanding site context, dedicating hours to site visits to learn the feel of the area.



Sketching in plan is critical to how I design, I practice drawing different sizes and styles of furniture to help me build the atmosphere and circulation of the spaces.
This plan is of a garage conversion for assisted living, arranging a kitchen that flowed in to the sitting area without disturbing the through route was required by the client and resolved in plan.
Hand sketching was useful in The Medieval Wall Housing Project, (see page 29), to convey the detail of old brick and vegetation convincingly and make that the centre of the concept.




