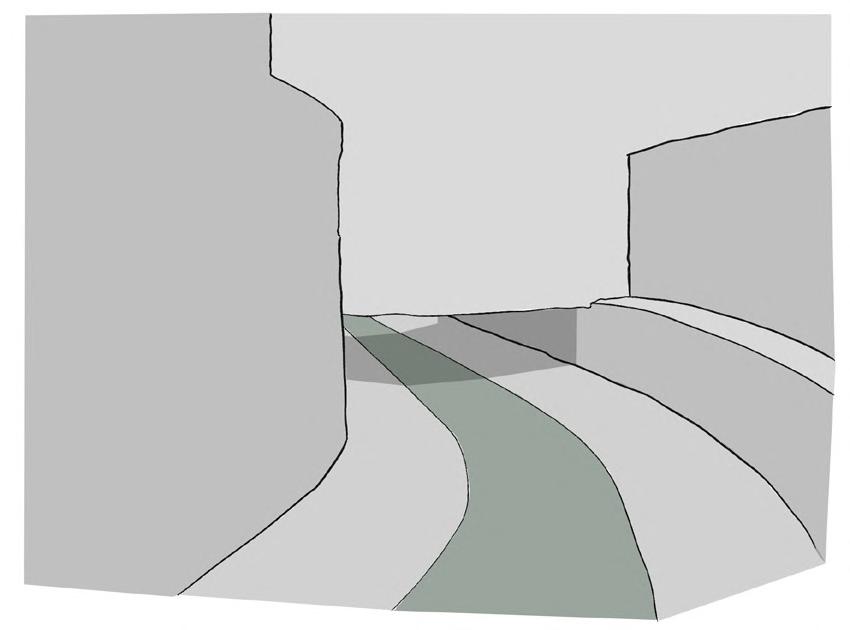
1 minute read
FINDING FORM AND SITE STRATEGY
DESIGNING RE-WILDING CENTRE AND PUBLIC SPACES STRATEGY

Advertisement

Journey: in to learning spaces, in to boot room, in to the wild.
Cafe, workshop, school relationship. Boot Room serves all.
Whole site strategy.
Whole Site Strategy
Establishing a floodplain to naturalise the river, arranging the Re-Wilding Centre and public spaces around the landscape. Using the Centre and White Swan to create a journey through the whole site.

Bus station users travelling through site.
Easing transition between urban and wild.
Pedestrian connection, centre placement and woodland area.

Journey: Bus station, public W/C, Boot Room, River, Wood, White Swan, Urban.


1:500 MODEL
Exploring breaking the river free in to a flood plain, creating two plataeu’s: the re-wilding centre on the west and oak woodla nd on the east. A pedestrian bridge connects the two.

RE-WILDING CENTRE DEVELOPMENT


Positioning the Centre at the important highstreet node, displaying valley vistas welcoming users in to the valley. Wrapping the form around the corner allows all space to feed through the boot room in to the valley.


Urban Edge Development
Recognising the dangers associated with dense woodland, using a living wall to ease the urban to wild transition and protecting both sides of the wall. Using a sculptural architectural language in the walls to not break the highstreet and provide a dialogue with the ci ty.


Protecting both sides of the wall. Using transparency to provide relationship between sides.
Encasing whole site.
Straw Bale Construction

Going back to the projects enviromentalist theme, sustainable construction is essential. Straw bale construction is selected as the primary material for its near carbon zero performance and all natural qualities. Timber sustainably sourced from the new wood creates the fra me, grass dried and baled from the clearings creates the infill with a traditional lime plaster finish. Timber shingles, a product of wood manageme nt protect the building.

Raising Boot Room as a celestry highlights it as the unifying space between volumes and as a metaphor for whole strategy.


Glazed Boot Room allows close connection to the valley it faces and utilisation of enviromental strategies.






