
ATLANTA’S FREEDOM PARK MASTER PLAN COMMUNITY INPUT AND SUPPORTING MATERIALS
TABLE OF CONTENTS
PROJECT WEBSITE:
A. SITE INVENTORY AND ANALYSIS
B. COMMUNITY ENGAGEMENT
B.1 - STAKEHOLDER ENGAGEMENT PROCESS SUMMARY
B.2 - STAGE 1


B.3 - STAGE 2
B.3.I NEIGHBORHOOD WHITE PAPERS
www.freedompark.org
INFORMATION ABOUT THE PROJECT CAN BE FOUND AT: https://swa.mysocialpinpoint.com/atlanta-freedom-park info@freedompark.org
B.4 - STAGE 3
CONTACT:
Conservancy
Freedom Park Conservancy is a 501(c)(3) non profit organization whose mission is to promote the improvement and preservation of Freedom Park for the benefit of a diverse public. (live from August 2020 through June 2021)
www.freedompark.org
SWA is an international landscape architecture, planning, and urban design firm, and the lead consultant for Atlanta’s Freedom Park Master Plan.
Sycamore Consulting, Inc. is a dynamic, woman-owned business enterprise based in Decatur, GA, that provided stakeholder and public outreach services during the planning process. www.swagroup.com
www.sycamoreconsulting.net

C. URBAN DESIGN COMMISSION REVIEW AND COMMENT
C.1 - URBAN DESIGN COMMISSION MEMORANDUM
C.2 - URBAN DESIGN COMMISSION MEETING MINUTES
D. COST ESTIMATES
D.1 - SEVEN PRIORITY PROJECTS
D.2 - REMAINING PROJECT ESTIMATES BY ZONE
E. NEIGHBORHOOD SUPPORT LETTERS AND AMENDMENTS
E.1 - CANDLER PARK NEIGHBORHOOD ORGANIZATION
E.2 - DRUID HILLS CIVIC ASSOCIATION
E.3 - INMAN PARK NEIGHBORHOOD ASSOCIATION
E.4 - LAKE CLAIRE NEIGHBORS
E.5 - PONCEY-HIGHLAND NEIGHBORHOOD ASSOCIATION
E.6 - FOURTH WARD ALLIANCE
E.7 - FINAL DRAFT FEEDBACK SUMMARY AND INCORPORATION PLAN
A.3 A.75 A.81 A.98 A.14
ATLANTA’S FREEDOM PARK
A) SITE INVENTORY AND ANALYSIS
Map documents in this section have been developed based on publically available information. Freedom Park Conservancy makes no representations, warranties, or guarantees regarding the accuracy, completeness, suitability, fitness for any purpose, any other warranty in regard to the data provided or that the data provided is free of errors. All data presented herein is intended for general reference purposes only.

Planning, Mobility, Ecology, Program, and Identity factors were used as an organizing structure for conducting site inventory, analysis, and focusing community conversation around the priorities addressed within these systems. Detailed mapping of data in GIS was augmented with metrics in an infographic format to help easily communicate park issues to the stakeholder groups and general public, and solicit feedback that would be founded on objective criteria. Through the engagement process, the high-level understanding of the overarching issues got refined based on a much more granular knowledge of the site by the community and their comments. AND ANALYSIS Research


























































































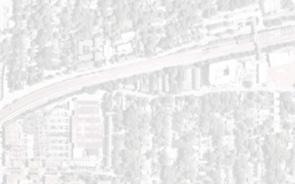














































































































































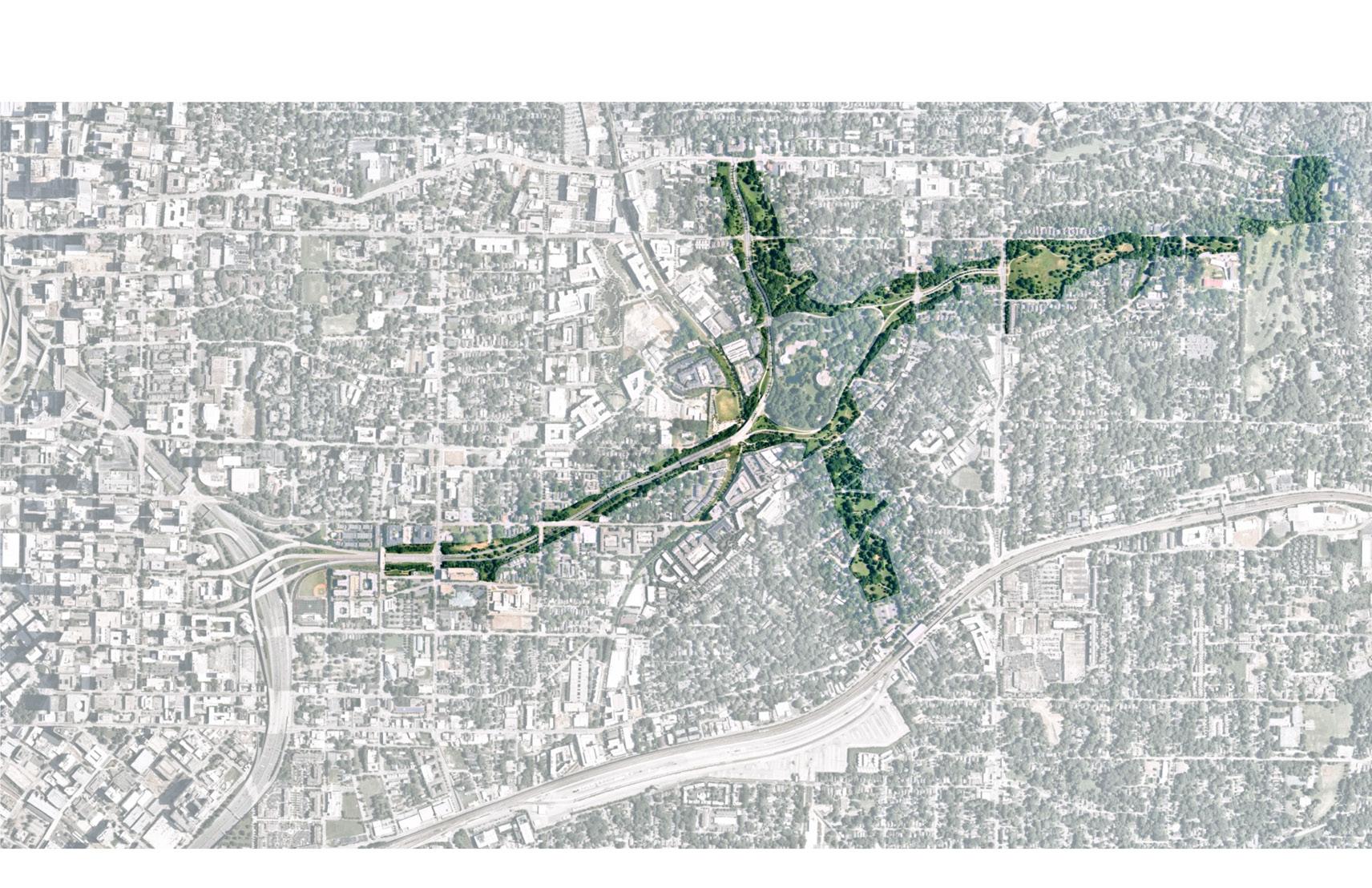


A.4 PLANNING MOBILITY ECOLOGY PROGRAM IDENTITY ATLANTA STREETCAR ATLANTA BELTLINE MARTA MARTA MULTI- MODAL ACCESS With limited parking on-site and nearby, access via bicycle via the Beltline, local dedicated trails and other bike friendly roads. Another key point of access is the MARTA subway stop at the Inman Park Reynoldstown Station that stops at the southern tip of the Atlanta Freedom Park site. Subway Atlanta Streetcar Bus Route Atlanta Beltline Dedicate Bike Lane Bike Friendly Roads Public Parking Private Parking ATLANTA FREEDOM PARK Background Studies + Analysis JOHN LEWIS FREEDOM PKWY NE STATERTE403 PONCE DE LEON AVE NE STATEROUTE10 BRARCLIFFRDNE M O R E L A N D A V E N E DEKALBAVENE USHWY 8 BOULEVARD NE GLEN IRIS RALPH MCGILL BLVD NE NORTH AVENUE NE DG WOO V ATLANTA FREEDOM PARK Planned Future Land Use Single Family Residential Low Density Residential Medium Density Residential High Density Residential Low Density Commercial High Density Commercial Low Density Mixed Use Medium Density Mixed Use High Density Mixed Use Community Facilities Office/Institutional Industrial INVENTORY ANALYSIS STAKEHOLDER INPUT COORDINATION AND RESOURCES LEVERAGING OPPORTUNITIES “GAME CHANGING” CONNECTIVITY OPPORTUNITIES
A) SITE INVENTORY
Evidence-Based


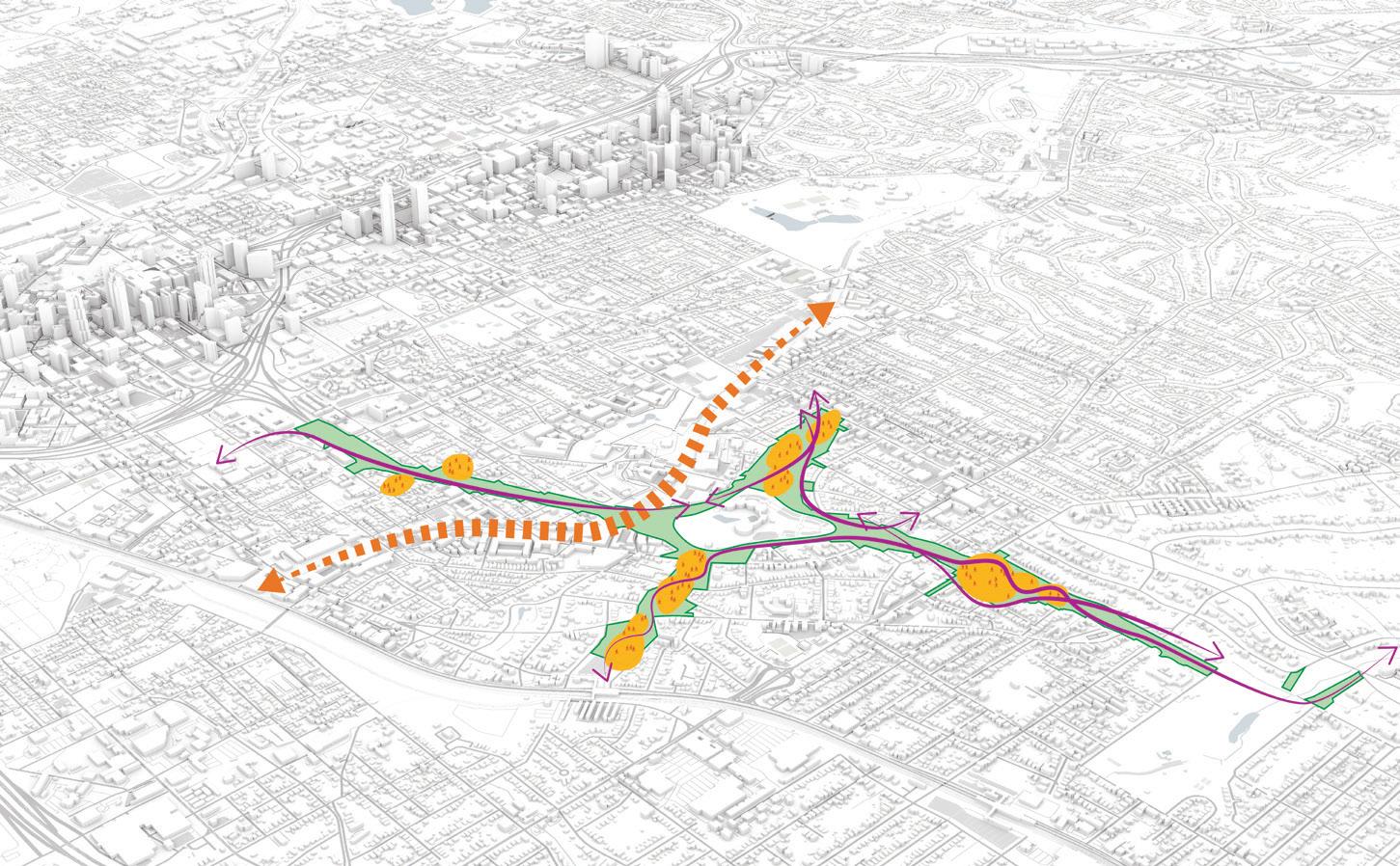

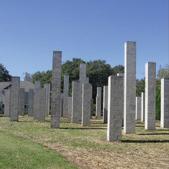

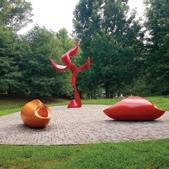


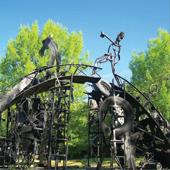

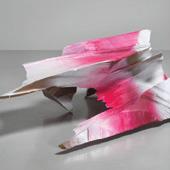






A.5 ATLANTA’S FREEDOM PARK INVENTORY AND ANALYSIS STUDIES “THE BRIDGE” Thornton Dial, 1997 “54 UMNS” Sol Lewitt, 1999 The structure built out of 54 concrete columns ranging height nod the city’s urban surroundings and Atlanta’s skyline. The piece combines industrial elements with abstract representation Gregor Turk, county’s public coordinator the called “simultaneously lowbrow and highbrow people the King National Historic Site the southwest of Boulevard and Freedom Parkway. was commissioned the Cultural Legacy Initiative, which brought major permanent public Olympics, an Olympic cultural exchange. The sculpture cut and rolled from plate steel. “The Bridge” portrays “congressman John Lewis‘ lifelong quest for civil and human rights” and the community’s “valiant stop preserve neighborhoods”. The sculpture was dedicated to Rep. Lewis 2005. “JOURNEY TO FREEDOM” Lynn Marshall Linnemeier, 2017 Diane Kempler, 1996 Commissioned and installed for the Atlanta 1996 Olympic the sculpture feature during the spring, and fall months. This playful and interactive the of creative life forces from destruction and decay. “TREE OF LIFE AND AN” Yvonne Domenge, 2013 “Tree Life” and “Kan” three separate pieces created Mexican Domenge. pods and red tree with shiny exteriors present cheery and bright display, welcoming touch and climb through the pod openings. “UGO RONDINONE HUMAN N TURE” placeholder image, fabrication in progress Hampton, New York, 2013 JA A “SELF PORTRAIT ll” placeholder image, completion Jan. 2021 2017 Stainless steel 122 129 129 inches City acquired III, piece which contains all the elements of Plensa’s large body work. Lettering from nine languages Hindi, Chinese, Arabic, Hebrew, Japanese, Cyrillic, globe With humanity at the center global cacophony, this art speaks ability cultural boundaries. Acquisition Self Portrait embrace of Atlanta’s multiculturalism, internationalism and globalism. ATHARINA GR SE IN ALL TION placeholder image, completion Dec. 2021 Acrylic on bronze, 20 73 44 inches Katharina Grosse (b. 1961, Germany) wildly joyous painter. Her work would be unique to City culture street art and elevates the entire art proposed typical to her sculptural works. Wild color natural-esque form, leaving the viewer to question what was she just encountered world. “HOMAGE TO KING” Xavier Medina-Campeny, 1996 The City Atlanta’s Office of Cultural Affairs dedicated this mural 2017 to commemorate the women the Civil Rights Movement Atlanta. The photographs featured were taken by Doris Derby, Susan Ross, and Sheila Turner in the 1960’s and 1970’s during the height the Civil Rights Movement. ECOLOGICAL TRANSECT ENHANCEMENT OPPORTUNITIES COMMUNITY BUILDING OPPORTUNITIES UNIQUE PLACEMAKING OPPORTUNITIES
A) SITE AND ANALYSIS
Planning Factors
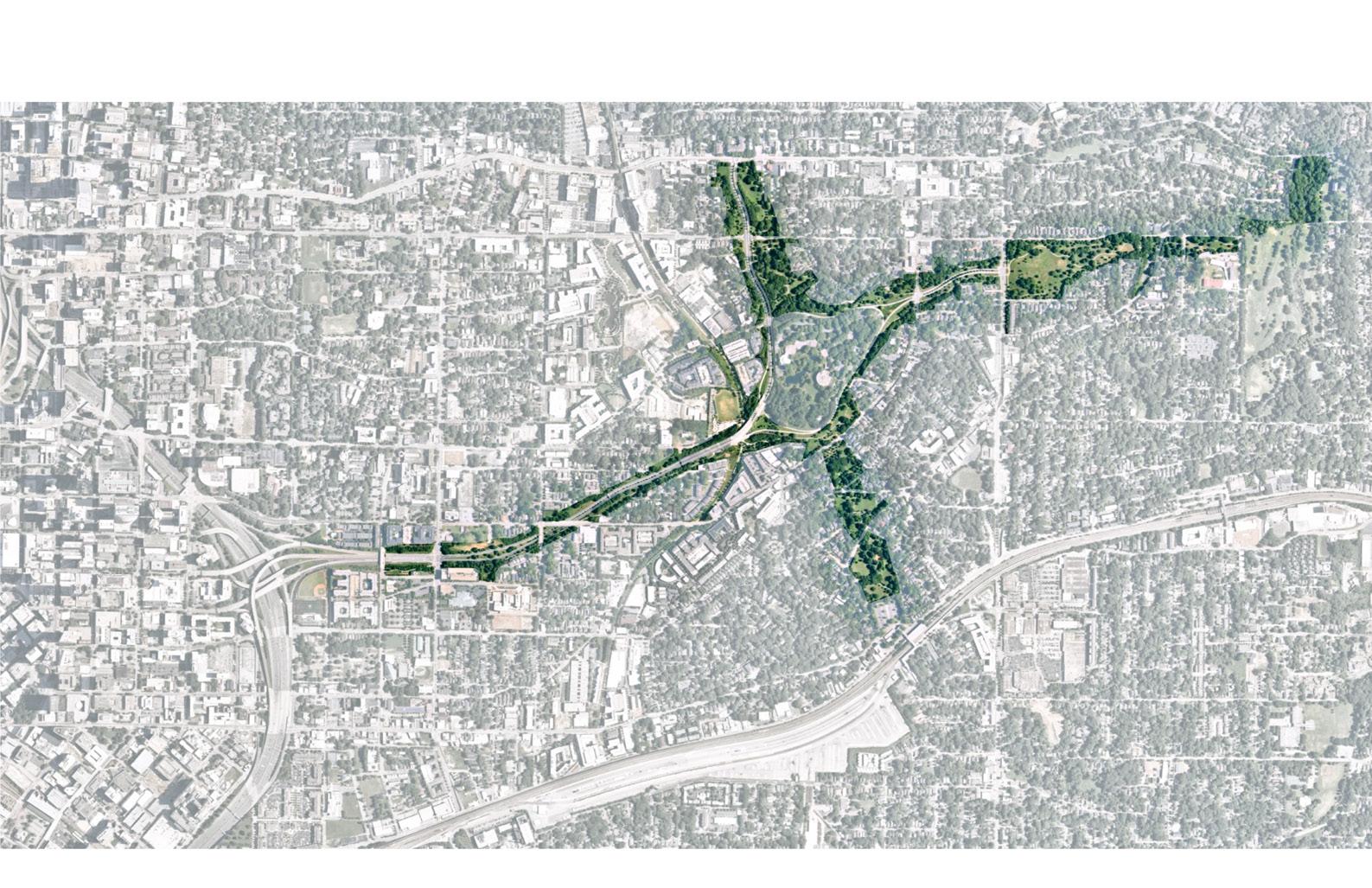
A.7
INVENTORY
RG-2 C-2 C-2 PD-MU SPI-5 SA3 PD-MU C-1-C C-1 RG-3 RG-2-C C-3-C R-4B-C SPI-6 SA1 C-1-C C-2-C RG-2I-1 I-2 RG-2 PD-H I-1 I-1 MRC-3-C MR-3-C R-4B RG-3-C PD-MU R-4 RG-4 R-4 R-5 RG-3-C C-1 RG-3-C RG-3 SPI-6 SA2 RG-2 R-4 SPI-6 SA2 C-2 I-1 NC-1 C-2-C PD-H SPI-5 SA1 C-1 PD-MU C-1 RG-1 SPI-7 SA3 SPI-7 SA2C R-4B-C SPI-5 SA3 R-LC-C MRC-3-C RG-2 I-2 MRC-3-C RG-4-C R-5 RG-2 RG-2 R-5 RG-3 RG-3 PD-H I-2 I-2-C O-I PD-MU I-1 MRC-3-C I-1 PD-H C-1 R-4 I-1 C-1 I-2 MR-5A NC-13 I-2 MR-3-C MRC-3-C C-2 MRC-2-C R-5 R-3 SPI-7 SA2B SPI-7 SA1 PD-H SPI-5 SA3 PD-H C-2 RG-1 R-5 I-2 I-2 MRC-3-C PD-H I-2 C-1 R-5 Plaza C-2 I-1-C RG-3 MRC-2-C R-4 MRC-3-C R-5 R-4 R-5-C I-2 MRC-3 PD-MU STATEROUTE10 M O R E L A N D A V E N E BRIARCLIFFRDNE PIEDMONT AVE NE EDGEWOOD AVE SE US HWY 78 JOHN LEWIS FREEDOM PKWY NE STATERTE403 RALPH MCGILL BLVD NE NORTH AVENUE NE DEKALBAVENE PONCE DE LEON AVE NE ATLANTA FREEDOM PARK Existing Zoning Districts Residential General, Single Family Multi-Family Residential Planned Development - Housing Neighborhood Commercial C-1 Community Business Commercial C-2 Commercial Service District C-3, C-4 Commercial Central Area Light Industrial Heavy Industrial Mixed Residential Commercial Planned Development Mixed Use Live Work District Special Public Interest District Historic Cultural Conservation Landmark District 0 0.25 0.1250.5 MILES CANDLER PARK GOLF COURSE GOLDSBORO PARK COFFEE SHOP COFFEE + CAFE DINER MARTA FURNITURE STORE FOURTH WARD SKATEPARK PUBLIC / PRIVATE ADJACENCIES The majority of Atlanta Freedom Park sits adjacent to private residences. There are however a few public amenities on site that can benefit and contribute to the success and design narrative into the parks masterplan. Private Property Adjacent Public Property Adjacent Cafe Diner Restaurant Transit Atlanta Beltline Park ATLANTA FREEDOM PARK Background Studies + Analysis NPU- F NPU- M NPU- N NPU- E NPU- 0 CANDLER PARK DRUID HILLS MIDTOWN VIRGINIA-HIGHLAND INMAN PARK OLD FOURTH WARD ATKINS PARK PONCEYHIGHLAND REYNOLDSTOWN EGDEWOOD SWEET AUBURNDOWNTOWN CABBAGETOWN STATEROUTE10 BR ARCL FF RD NE E N E V A N O M D E P PONCE DE LEON AVE NE JOHN LEWIS FREEDOM PKWY NE STATERTE403 RALPH MCGILL BLVD NE NORTH AVENUE NE D KALBA ENE S N E L G US HWY 78 ATLANTA FRE E DOM PAR K Neighborhood Planning Units 0 2 1250.5 MILES Current Zoning Map Neighborhood Planning Units (NPUs) Map Park Boundaries Inventory Map
A) INVENTORY AND ANALYSIS Factors MODAL ACCESS FREEDOM PARK Analysis
MOBILITY ROW
Studying mobility, the design team took inventory of multi-modal access including bikeways, transit stations, vehicular access and roadway systems, and connections to Atlanta Beltline. Existing wayfinding near and around Freedom Park revealed weaknesses in access and legibility. Fragmentation of pedestrian realm became apparent through the analysis of physical relationship between the roadway and pedestrian networks, as well as observed user behavior in the park. Understanding of hierarchical importance of nearby destinations revealed key access points to the site which formed the basis for the creation of gateways and transitions within the master plan.
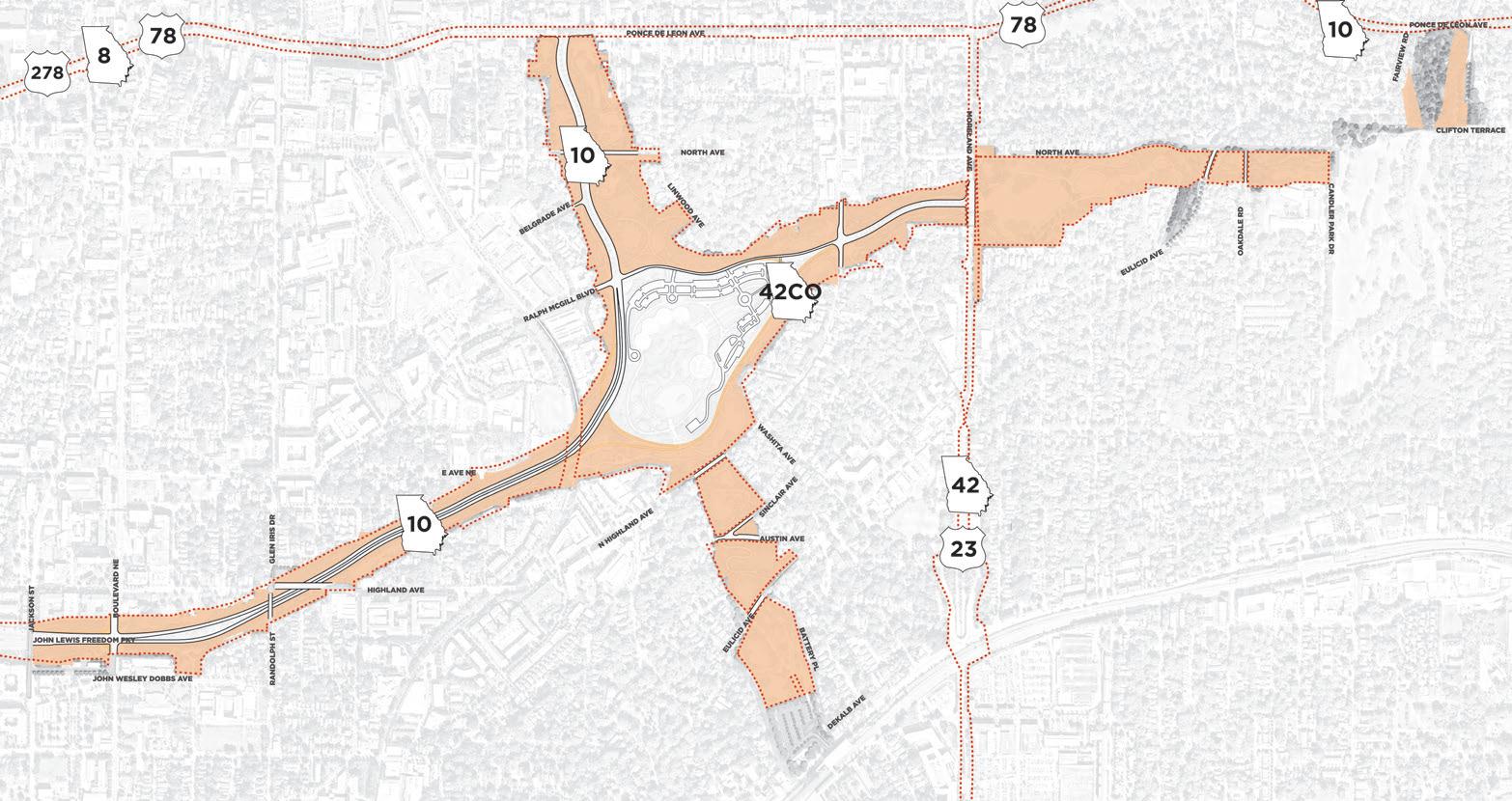

A.8
SITE
Mobility
ATLANTA STREETCAR ATLANTA BELTLINE MARTA MARTA MULTI-
With limited parking on-site and nearby, access via bicycle via the Beltline, local dedicated trails and other bike friendly roads. Another key point of access is the MARTA subway stop at the Inman Park / Reynoldstown Station that stops at the southern tip of the Atlanta Freedom Park site. Subway Atlanta Streetcar Bus Route Atlanta Beltline Dedicate Bike Lane Bike Friendly Roads Public Parking Private Parking ATLANTA
Background Studies +
Residential General, Single Family Multi-Family Residential Planned Development Housing Neighborhood Commercial C-1 Community Business Commercial C-2 Commercial Service District C-3, C-4 Commercial Central Area Light Industrial Heavy Industrial Mixed Residential Commercial Planned Development Mixed Use Live Work District Special Public Interest District Historic Cultural Conservation Landmark District ATLANTA FREEDOM PARK Wayfinding and Branding Key Locations M O R E L A N D A V E N E PONCE DE LEON AVE NE RALPH MCGILL BLVD NE NORTH AVENUE NE DEKALBAVENE GLEN IRIS DR NE USHWY78 DEFINING GATEWAYS AND EDGES THE SITES AND STRUCTURES HIGHLIGHTED IN THE DIAGRAM HIGHLIGHT KEY GATEWAYS, INTERSECTIONS, AND EDGES TO BE ENHANCED AND DEFINED. 0.25 0.1250.5 MILES
Multi-Modal Networks Inventory Map Gateway Hierarchy Inventory Map GDOT
Map
A) SITE INVENTORY AND ANALYSIS
Ecology/Environmental Factors
ECOLOGY
Inventory of hydrological systems revealed the flow of water in respect to topography on site. Tree canopy cover inventory helped identify the location of large canopy trees in respect to park spaces and uses. A habitat study revealed the movement of wildlife across the landscape and key areas where wildlife congregates. Climate factors such as sun orientation, weather conditions, rainfall, temperature, and wind were analyzed to determine the seasonality of peak park visitation. In addition, soils, topography, and slope aspect informed the design process.


 Aspect-Slope Analysis Map
Annual Climate Analysis Graph
Windrose Graphs
Aspect-Slope Analysis Map
Annual Climate Analysis Graph
Windrose Graphs
A.9
A) SITE INVENTORY AND ANALYSIS


Ecology/Environmental Factors
 Topographic Analysis Map
Topographic Features Map Map
Topographic Analysis Map
Topographic Features Map Map
A.10
Soil Types
A) SITE INVENTORY AND ANALYSIS
Ecology/Environmental Factors
ATLANTA FREEDOM PARK Background Studies + Analysis

Runoff Pattern Map

 Natural Features Analysis Map Tree Survey Map
Natural Features Analysis Map Tree Survey Map
A.11 TREE CANOPY The site has an abundance of tree coverage that we would like to maintain. The graphic shown here shows most of the larger established trees within the general site boundaries. Tree locations are indicated with:
ATLA N T A FRE E DO M PA R K
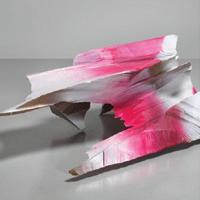

Existing site program and amenities were studied to determine important park functions to preserve. Existing art within and around Freedom Park was mapped to understand continuity of art experiences around the site. While research into legal provisions from the park’s founding lease agreement explained general the park’s current limited programmatic offerings, the challenge to broaden interest for the visitors while complying with these limitations created a very specific design task for the master plan.



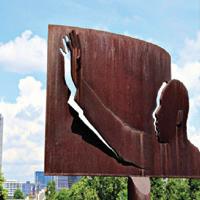

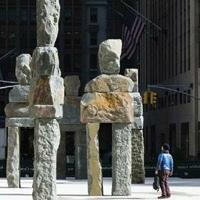


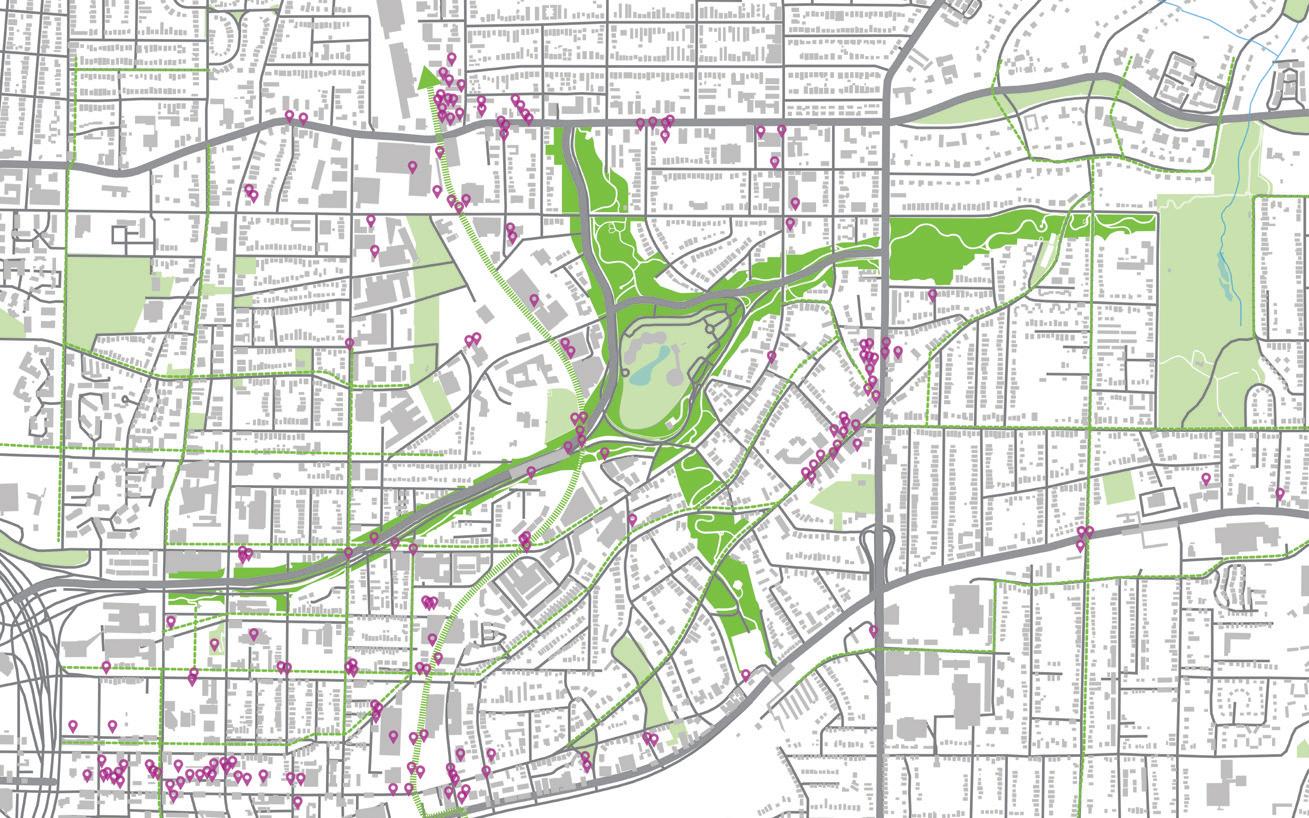
 Existing Park Area Program Inventory Map
Existing Public Art in the Park Map
Street Art Locations Map
Existing Park Area Program Inventory Map
Existing Public Art in the Park Map
Street Art Locations Map
A.12 A) SITE INVENTORY AND ANALYSIS Programmatic Factors
Existing Site Program 174 10 8 9 10 11 12 13 6 7 7 8 9 9 10 11 12 13 14 15 16 17 1 1 1 1 1 1 2 3 4 5 7 10 9 6 1 2 3 8 2 3 4 5 6 7 2 3 4 5 “54 Columns” by artist Sol LeWitt “The Bridge” by artist Thornton Dial “One Woman Rising” by Phil Proc or and Geo B enick “New Endings” by artist Diane Kempler Tree of Li e and Kan” by artist Yvonne Domenge Sweet Auburn Music Festival Historic Fourth Ward, Park Amphitheater The J Gallery Midtown Art Gallery GCG Artwork Facet Gallery Modern Now Gallery Julia Hill / Sculpture Things /Atlanta Barbara A cher Gallery Horizon Thea re Company Manga African Dance Little Five Points Halloween Parade & Festival The Gallery Wish Homage to King Stanley s Sector Civil War Historic Marker Augustus Hurt House Civil War Marker Augustus Hurt Plantation, Civil War Marker Battle for Atlanta, Civil War Marker Ma ch to the Sea: Atlanta, Civil War Marker Freedom Park Bi d and Butterfly Garden Spiller Magnolia Tree His orical Landmark The Kindezi School a Old Forth Ward 1950 WSB TC T ansmit Towe Landmark International Civil Rights Walk of Fame Martin Luther King Jr National His orical Park Jimmy Carter Presidential Library & Museum Baker s Brigade Civil War Marker Jackson St eet Bridge Freedom Barkway Dog Park Poncey-Highland Playg ound Goldsboro Park Historic Fourth Ward Park Splashpad Historic Fourth Ward Ska epark X3 Sports Inman Park Springvale Park Playground Bass Rec eation Center Springdale Park Playground Candler Park Historic Fourth Wa d Park Fisherman T ail Springdale Park ARTS + EVENTS EDUCATION + HISTORY + LANDMARKS ACTIVE RECREATION + PLAN DESTINATION VIEWS TRAILS + PASSIVE RECREATION FREEDOM BARKWAY DOG PARK GOLDSBORO PARK PONCEY-HIGHLAND PLAYGROUND INMAN PARK PLAYGROUND PONCEY-HIGHLAND COMMUNITY GARDEN FREEDOM FARMERS MARKET 2 3 4 5 1 6 11 12 13 7 8 12 11 13 14 16 5 6 10 11 2 3 8 9 2 3 4 5 6 7 10 7 8 9 A FRE Existing Street Ar Locations 6 8 10 11 12 13 14 15 16 17 2 3 5 “54 Columns” b arti Sol Witt he Bridge” b arti hornton Dial “One Woman Rising” b Phil P oc or and Geo B enick “New Endings” arti Diane Kempler ee of Li and Kan” b arti onne Domenge weet Auburn Music F ti al Hi oric ourth W d, ark Amphithea er he allery Mid wn Art allery GC Art ork F et Gallery Modern N w Gallery Julia Hill Sculptu hings tlanta Barba cher allery Hori on he ompan Manga African Dan Little Fi oints P ade & ti al The Gallery Wish ARTS + EVENTS TREET A T OCATIONS 17 9 2 12 11 13 14 16 10 8 “THE BRIDGE” Thornton Dial, 1997 “54 O UMNS” Sol Lewitt, 1999 The structure built out 54 concrete columns ranging height from 10 20 feet. LeWitt envisioned the work as nod the city’s urban surroundings and Atlanta’s skyline. The piece combines industrial elements with abstract representation to create what Gregor Turk, the county’s public coordinator the time, called “simultaneously lowbrow and highbrow.” people to the King National Historic Site at the southwest of Boulevard and Freedom Parkway. commissioned by the Cultural Legacy Initiative, which brought major permanent public works of art to Atlanta from Barcelona, which hosted the 1992 Summer Olympics, an Olympic cultural exchange. The sculpture cut and rolled from plate steel. Bridge” portrays “congressman lifelong quest for civil and human rights” and the community’s “valiant efforts to stop the road and preserve intown neighborhoods”. The sculpture was dedicated to Rep. Lewis 2005. “JOURNEY TO FREEDOM” Lynn Marshall Linnemeier, 2017 “NEW ENDINGS” Diane Kempler, 1996 Commissioned and installed for the Atlanta 1996 Olympic game, the sculpture constructed from 45 ton rocks and includes water feature during the spring, summer and fall months. This playful and interactive artwork which also invites the viewer to the reemergence of creative life forces from destruction and decay. “TREE OF LIFE AND AN” Yvonne Domenge, 2013 “Tree of Life” and “Kan” three separate pieces created by Mexican artist Yvonne Domenge. The vibrant orange pods and red with shiny exteriors present cheery and bright display, often welcoming viewers touch and climb through the pod openings. “UGO RONDINONE HUMAN NATURE” placeholder image, fabrication in progress East Hampton, New York, 2013 JAUME PLEN “SELF PORTRAIT ll” placeholder image, completion Jan. 2021 2017 Stainless steel 122 129 129 inches The City of Atlanta has acquired Self Portrait III, piece which contains the elements of Plensa’s large body of work. Lettering from nine languages Hindi, Chinese, Arabic, Hebrew, Japanese, Cyrillic, Tamil and Greek form globe With humanity at the center of global cacophony, this is art that speaks the ability national and cultural boundaries. Acquisition of Self Portrait III is an embrace of Atlanta’s multiculturalism, internationalism and globalism. ATHARINA GR SSE IN ALLATION placeholder image, completion Dec. 2021 Acrylic on bronze, 20 73 44 inches Katharina Grosse (b. 1961, Germany) wildly joyous painter. Her work would be unique to the City of Atlanta because of her exuberance culture of street art and elevates the entire art form. The work proposed for Atlanta typical to her sculptural works. Wild color natural-esque form, leaving the viewer to question what was she just encountered “HOM GE O KING” Xavier Medina-Campeny, 1996 The City of Atlanta’s Office of Cultural Affairs dedicated this mural 2017 to commemorate the women of the Civil Rights Movement in Atlanta. The photographs featured were taken by Doris A. Derby, Susan Ross, and Sheila Turner the 1960’s and 1970’s during the height of the Civil Rights Movement.
PROGRAM
A) SITE INVENTORY AND ANALYSIS



















































































































































Character-influencing Factors



IDENTITY































The rich history of Freedom Park site from the Civil War, to the civil rights movement, to the struggle to stop highway construction forms the basis for how the structure of the park can inform its character, and how identity can be derived from connection to history. Studying the existing wayfinding, the team concluded that though it indicates some areas of importance, it does not do justice to the narratives present in the park. Also, the exact park boundary at primary and secondary gateways can be better defined with signage to help differentiate the area from other adjacent open spaces. Substantial design effort needs to be made to create a clear brand-identity for the park space, while communicating its important stories to the public.

A PARK IS BORN FROM CIVIC RESISTANCE

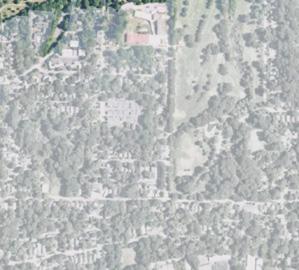





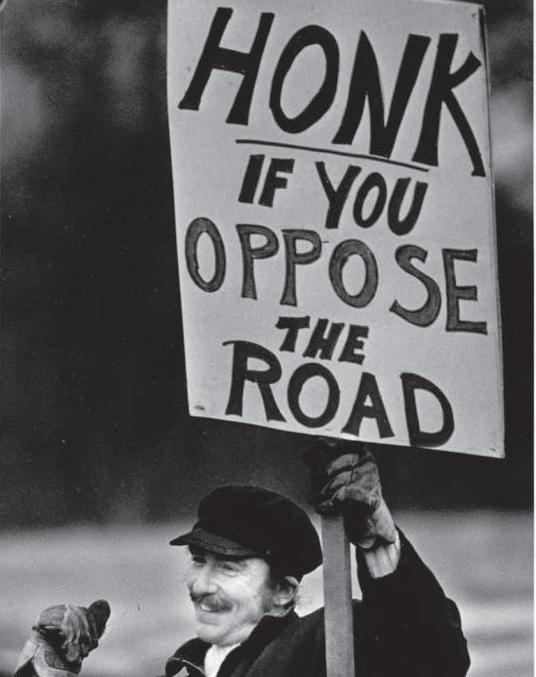




A COMMUNITY’S STRUGGLE



Freedom Park was born from struggle to stop the expansion of a planned state highway in the late 1970s and 80s. Slated to tear through a historic urban community, the roadway established its footprint but was stopped through the grassroots efforts of neighbors, advocates and civic leaders. Freedom Park’s unique outline, crisscrossing through seven Atlanta neighborhoods, bears the scar of that struggle in what now appears as verdant open space.




VICTORY SMILES FOR CAUTION
 CELEBRATION
DeKalb Commissioner Sherry Sutton (left) greets Cathy Bradshaw, president of the anti-parkway group CAUTION, after the announcement of a compromise on the Presidential Parkway plan. August 28, 1991
COMMUNITY RAZED
A boarded up house sits in the path of the Presidential Parkway on Oakdale Road, near Goldsboro Park.
MASS PROTEST
Protesters interfering with a public hearing on the construction of Freedom Parkway. June 8, 1983
CONSTRUCTION PROTEST
A group of Protesters banning together attempting to block construction of Freedom Parkway. February 15, 1985.
PROTEST IN THE STREETS Bill Fleming holding a sign opposing the Presidential Parkway. February 21, 1985
WORK HALTED Work halted on the 2.2-mile Presidential Parkway route, shown from Moreland Avenue (bottom) westward. February 22, 1985
CHAINED TO CRANE A construction worker attempts to persuade activist Mary Newson to unchain herself from a crane. July 3, 1985
PUBLIC HEARING PROTEST
A crowd of protesters at a rally against the proposed Presidential Parkway. February 11, 1985.
OUTSIDE CARTER CENTER
Inman Park resident, wearing a Jimmy Carter mask and tuxedo, joins demonstrators protesting the Presidential Parkway outside the Carter Presidential Library.
JOHN LEWIS & BEN JONES OPPOSE
Representative Ben Jones speaks at an anti-parkway rally in the state Capitol rotunda. The 4th District congressman was joined by his counterpart from the neighboring 5th District, Representative John Lewis, as well as Lieutenant Governor Pierre Howard and Mayor Maynard H. Jackson to oppose the road. February 11, 1991
CAUTION attorney David Walbert (left) and Mary Davis after Judge Clarence Seeliger announced a permanent injunction stopping all work on the Presidential Parkway.
ROADBUSTERS ERECT TENT CITY A tent city was erected to protest the Presidential Parkway by ROADBUSTERS. 1985
CARTER ON PARKWAY
Jimmy Carter walks with other officials along the proposed site for the Presidential Parkway. February 28, 1984
PRESS CONFERENCE Jack Boozer speaks at a press conference in protest to the Presidential Parkway. September 18, 1984.
Sequence of Events Leading to the Park Founding (Photos: Courtesy of the Atlanta Journal-Constitution)
Historic Neighborhoods and Landmark Districts Inventory Map
CELEBRATION
DeKalb Commissioner Sherry Sutton (left) greets Cathy Bradshaw, president of the anti-parkway group CAUTION, after the announcement of a compromise on the Presidential Parkway plan. August 28, 1991
COMMUNITY RAZED
A boarded up house sits in the path of the Presidential Parkway on Oakdale Road, near Goldsboro Park.
MASS PROTEST
Protesters interfering with a public hearing on the construction of Freedom Parkway. June 8, 1983
CONSTRUCTION PROTEST
A group of Protesters banning together attempting to block construction of Freedom Parkway. February 15, 1985.
PROTEST IN THE STREETS Bill Fleming holding a sign opposing the Presidential Parkway. February 21, 1985
WORK HALTED Work halted on the 2.2-mile Presidential Parkway route, shown from Moreland Avenue (bottom) westward. February 22, 1985
CHAINED TO CRANE A construction worker attempts to persuade activist Mary Newson to unchain herself from a crane. July 3, 1985
PUBLIC HEARING PROTEST
A crowd of protesters at a rally against the proposed Presidential Parkway. February 11, 1985.
OUTSIDE CARTER CENTER
Inman Park resident, wearing a Jimmy Carter mask and tuxedo, joins demonstrators protesting the Presidential Parkway outside the Carter Presidential Library.
JOHN LEWIS & BEN JONES OPPOSE
Representative Ben Jones speaks at an anti-parkway rally in the state Capitol rotunda. The 4th District congressman was joined by his counterpart from the neighboring 5th District, Representative John Lewis, as well as Lieutenant Governor Pierre Howard and Mayor Maynard H. Jackson to oppose the road. February 11, 1991
CAUTION attorney David Walbert (left) and Mary Davis after Judge Clarence Seeliger announced a permanent injunction stopping all work on the Presidential Parkway.
ROADBUSTERS ERECT TENT CITY A tent city was erected to protest the Presidential Parkway by ROADBUSTERS. 1985
CARTER ON PARKWAY
Jimmy Carter walks with other officials along the proposed site for the Presidential Parkway. February 28, 1984
PRESS CONFERENCE Jack Boozer speaks at a press conference in protest to the Presidential Parkway. September 18, 1984.
Sequence of Events Leading to the Park Founding (Photos: Courtesy of the Atlanta Journal-Constitution)
Historic Neighborhoods and Landmark Districts Inventory Map
A.13
CANDLER PARK DRUID HILLS MIDTOWN VIRGINIA-HIGHLAND INMAN PARK OLD FOURTH WARD ATKINS PARK PONCEYHIGHLAND SITE BOUNDARIES tlanta F eedom Park ches ogether multiple neighborhoods of tlanta Ea tSid The si ci cles the Jim Car esidential Lib along the John L wis eedom Parkwa he park bo ders the Old ourth W d, Inman Park, Candler ark, Pon y Highland, and mo Mo eland St. also ser es as the ounty line bet een Ful County and DeKalb ount ATL A N TA FREEDO M PAR K Historic Districts + Landmark Building Sites
ATLANTA’S FREEDOM PARK
B) COMMUNITY ENGAGEMENT
The nature of the Covid-19 pandemic greatly impacted the community participation process for the Freedom Park Master Plan. Unlike traditional planning projects which engage stakeholders through inperson presentations, workshops, and feedback sessions, the stakeholder process was mostly conducted virtually. Through the use of the Social Pinpoint website as a feedback and survey tool, Zoom webconferencing as a presentation medium, and interactive exercises as a charette-like experience, the design team was able to obtain valuable information within multiple feedback loops throughout the planning process.

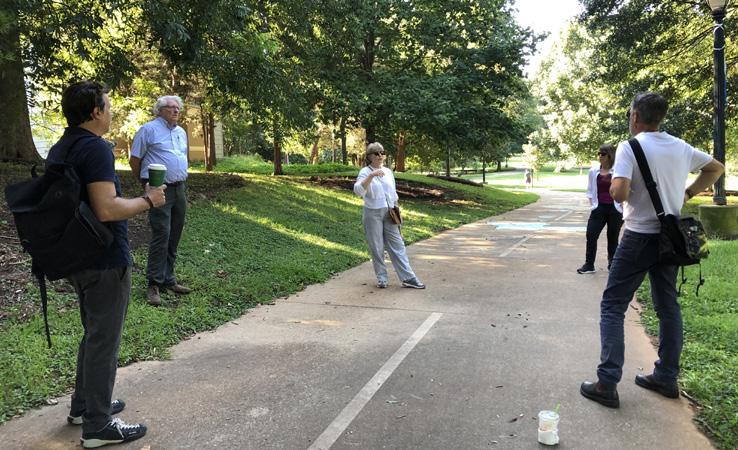


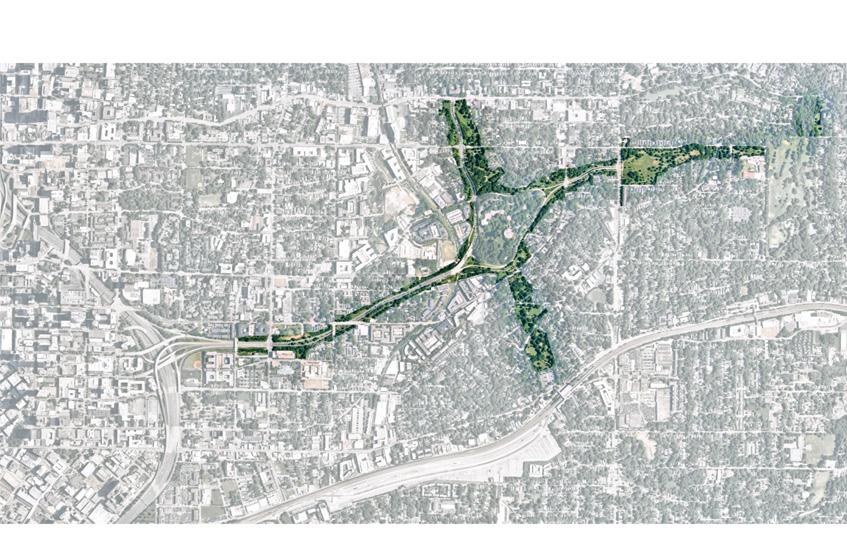














A.15 B.1) STAKEHOLDER ENGAGEMENT PROCESS SUMMARY Community Meetings and Process Recap STAGE 1 STAGE 2 STAGE 3 ANALYSIS DIAGRAMS OPPORTUNITY DIAGRAMS COMPILED COMMUNITY IDEAS DIAGRAM, PARK SYSTEMS “BIG IDEAS” DIAGRAMS DRAFT MASTER PLAN LAYOUT, PLACEMAKING VISUALIZATIONS, MASTER PLAN DRAFT NARRATIVE PLAN STRATEGIES AND PROJECT OPPORTUNITIES SUMMARY FINAL MASTER PLAN LAYOUT, PHASING AND IMPLEMENTATION STRATEGIES SURVEY ON PARK USE AND IMAGE PUBLIC MEETING 1 PUBLIC MEETING 2 PUBLIC MEETING 3PUBLIC MEETING 3 PROJECT PRIORITIZATION SURVEY INTERACTIVE MAP EXERCISE ON ACCESS, PROBLEM AREAS, IMPROVEMENT IDEAS INTERACTIVE MAP EXERCISE ON PROGRAMMING IDEAS VIRTUAL INTERVIEWS, NEIGHBORHOOD WHITE PAPERS VIRTUAL INTERVIEWS VIRTUAL INTERVIEWS PUBLIC FEEDBACK DESIGN RESPONSE STAKEHOLDER FEEDBACK IN-PERSON INTERVIEWS, SITE TOURS IN-PERSON INTERVIEWS, SITE TOURS MASTER PLAN GOAL PRIORITIZATION , PROGRAM PREFERENCE SURVEY MASTER PLAN DRAFT
B.1) STAKEHOLDER ENGAGEMENT SUMMARY
Overview
OVERVIEW
Freedom Park itself was born out of public involvement. The hard work and dedication of local organizers transformed what would have been freeway right-of-way into an expansive, connected greenspace serving the surrounding neighborhoods and the greater Atlanta community. The park’s adjacency to valuable historical and cultural resources makes it a local, regional, and even international asset. Given the park’s significance to the greater Atlanta community, the Freedom Park Master Plan project was defined by ongoing, intensive engagement with the general public and a wide range of stakeholders at every step of the process.
Given ongoing public health concerns due to the COVID-19 pandemic, much of the public outreach and stakeholder engagement was done digitally. An engagement website on the Social Pinpoint platform served as the jumping-off point for comprehensive surveys and interactive mapping exercises. The engagement website also hosted project materials, updates, and advertisements for and recaps of virtual public meetings. The project website was live between August 2020 and June 2021. The Conservancy also utilized social media platforms such as Facebook and Instagram, and its own website to provide updates and links to information about the project.
1. Interactive Mapping Exercises

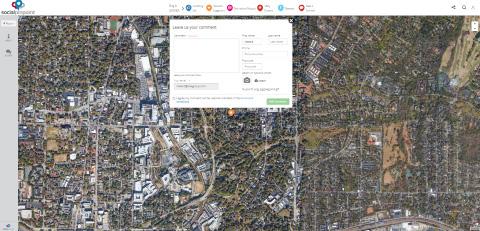

Mapping Exercise #1 (08/28/2020 – 09/28/2020): The first interactive mapping exercise aimed to gather feedback on park use and access, popular destinations, problem areas and safety concerns, and ideas and suggestions for improvements. A total of 92 location-specific comments were received during the comment period.
Mapping Exercise #2 (10/15/2020 – 11/24/2020): The second mapping exercise sought feedback about programming opportunities for the park. Participants were asked to select from five broad categories of programming and describe in more detail what they’d like to see in specific locations. The five programming categories were Culture, Nature, Leisure, Play, and Recreation. The second mapping exercise received a total of 116 comments.
2. Surveys Survey #1 (08/28/2020 – 10/15/2020): The first community survey aimed to gain feedback about park use and access, problem areas, programming, and general ideas and suggestions. The first survey received 219 responses.

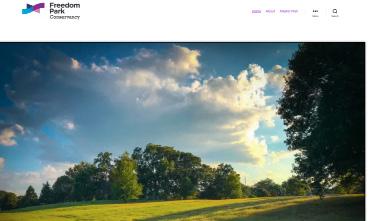
Survey #2 (10/28/2020 – 12/16/2020): The second survey focused on gathering more targeted feedback about broad goals for the future of the park as well as preferences for different levels of programming. The survey gaged interest in seven overall goals for the park’s future. It also used example images of different types of programming to determine the intensity or level of programming the public wished to see in different categories. The second survey received 68 responses.
Survey #3 (02/01/2021 – 02/23/2021): The final community survey aimed to help direct prioritization of 74 potential improvement projects that were identified by the project team for the master plan. The survey asked participants to choose their top three preferred projects from a list of projects for each of five geographic zones of the park as well as from a list of projects that pertain to the park as a whole. The final survey received 959 total responses.
PUBLIC MEETINGS/PRESENTATIONS
Three virtual public meetings were held on the Zoom platform. Zoom provided an accessible medium for presenting project materials as well as soliciting feedback in real time using interactive polling and question and answer sessions. Participants were asked to register, making it easy to track the public’s involvement and connect with participants to follow up with project information and updates.
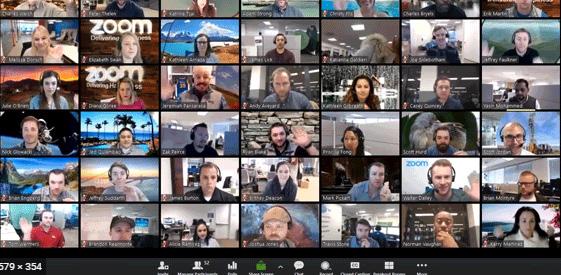
ENGAGEMENT TOOLS AND FEEDBACK COLLECTION

The Social Pinpoint public engagement website platform allowed the project team to solicit feedback through a variety of mediums. Two interactive mapping exercises allowed the public to indicate and comment on specific areas of interest or concern in the park. Three progressively more targeted community surveys helped refine goals, visions, programming preferences, and priority projects for the park. An open-ended community forum provided a platform for positive public discussion on what makes a park successful. Each of these feedback opportunities are described below:
3. Community forum
The community forum posed the question “What do you love about freedom park?” Five community members submitted comments. The forum was opened for the duration of the project.
STAKEHOLDER MEETINGS
Throughout the duration of the project, the design team and the Conservancy conducted dozens of one-on-one meetings with the neighborhoods, puplic agencies, institutions, and non-profit organizations who are all valuable stakeholders for the park. The intent of the Conservancy is to build stronger partnerships with these entities and the public by continuing the conversation as the plan matures into a series of implementation projects going forward.
MAIN
STAKEHOLDER
SOCIAL PINPOINT PLATFORM
SOCIAL MEDIA
A.16
FPC WEBSITE
MEETINGS IN PERSON AND VIA ZOOM +
PLATFORMS PUBLIC MEETINGS VIA ZOOM
B.1) STAKEHOLDER ENGAGEMENT SUMMARY
Stakeholder Statistics
Virtual Public Meeting #1: 30 total attendees between 2 sessions
Virtual Public Meeting #2: 78 total attendees between 2 sessions
Virtual Public Meeting #3: 55 total attendees between 2 sessions
Social Pinpoint Overall Stats:
- 10,285 total website visits
3,804 unique users
- 1,246 total survey responses
208 total interactive map comments
The following five ZIP codes accounted for ~90% of the 427 total entries from the first community survey and two mapping exercises:
30316: 22 entries
30316 demographic info (from 2019 ACS):
One race
ONE RACE TOTAL: 96.9%
White: 43.3%
Black or African American: 50.5%
American Indian or Alaska Native: 0.0%
Asian: 4.0%
Other: ~0.5%
More than one race: 4.0% Hispanic or Latino: Hispanic or Latino (of any race): 4.5%
30312: 19 entries
30307: 285 entries
30307 demographic info (from 2019 ACS):
One Race
ONE RACE TOTAL: 95.7%
White: 78.1%
- Black or African American (alone): 12.4%
American Indian or Alaska Native: 0.3%
- Asian: 4.1%
Other: 0.7%
More than one race: 4.3% Hispanic/Latino Hispanic or Latino (of any race): 3.2%
30306: 45 entries
30306 demographic info (from 2019 ACS):
One race
- ONE RACE TOTAL: 96%
White: 86.3%
Black or African American: 5.2%
- American Indian or Alaska Native: 0.0%
Asian: 4.0%
- Other: ~0.5%
More than one race: 4.0%
Hispanic or Latino: Hispanic or Latino (of any race): 5.3%
30312 demographic info (from 2019 ACS):
One race
ONE RACE TOTAL: 96.8%
White: 41.7%
Black or African American: 51.1%
American Indian or Alaska Native: 0.0% Asian: 3.1%
Other: ~0.9%
More than one race: 3.2% Hispanic or Latino: Hispanic or Latino (of any race): 4.2%
30030: 10 entries
30030 demographic info (from 2019 ACS):
One race
ONE RACE TOTAL: 94.8%
White: 68.1%
Black or African American: 20.7%
American Indian or Alaska Native: 0.2%
Asian: 4.9%
Other: ~0.8%
More than one race: 5.2%
Hispanic or Latino: Hispanic or Latino (of any race): 3.9%
A.17
Meeting Agenda
The primary goals of the first public input meeting focused on:
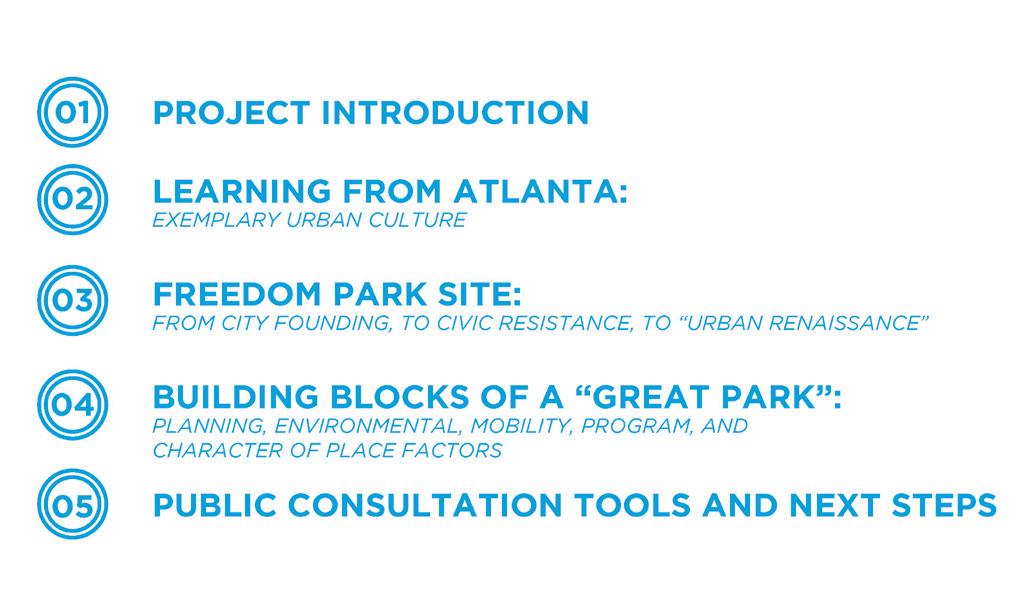

1. Introducing the project site and noting important adjacencies;
2. Highlighting the historical significance of the site;

3. Presenting site inventory and analysis;
4. Identifying five primary areas of study and improvement (Planning, Mobility, Environment, Program, and Character);

5. Introducing a public survey on existing uses, access, problem areas, and improvement ideas.

The meeting was conducted via Zoom due to the Covid-19 pandemic restrictions on in-person gatherings. Two meeting sessions were held on September 17, 2020 at 12:00 pm and 7:00 pm to provide the community multiple opportunities to attend. In each session, a formal Powerpoint presentation was given, followed by a public Q&A session.
Feedback Collection and Recording
The Zoom meetings were recorded and uploaded to the Social Pinpoint website, as well as were accessible for recap via the Freedom Park Conservancy Website. Following the presentation, community members were encouraged to visit the Social Pinpoint website to participate in a public survey, public forum, and interactive mapping exercise. These provided valuable feedback relating to problem areas, access, and improvement ideas that were taken into great consideration throughout the design process. Community members were able to digitally drop pins on areas of the site to highlight things to preserve, site problems, or suggest potential programming/placemaking elements.
Once the deadline passed to complete the survey, the design team compiled the results into an “Ideas Diagram” to help serve as a starting point for the master plan.


INTERACTIVE MAP EXERCISE ON ACCESS, PROBLEM AREAS, IMPROVEMENT IDEAS
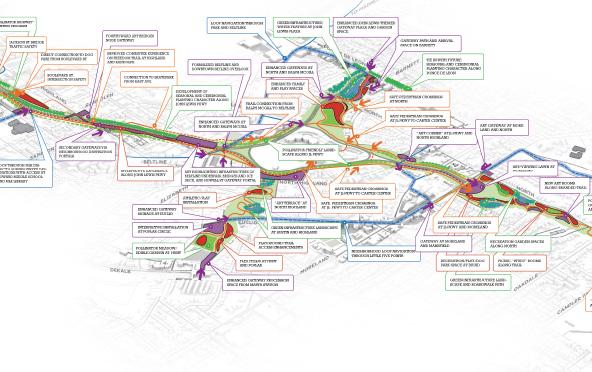 COMPILED COMMUNITY IDEAS DIAGRAM PARK SYSTEMS “IDEAS” DIAGRAMS
COMPILED COMMUNITY IDEAS DIAGRAM PARK SYSTEMS “IDEAS” DIAGRAMS
A.18 ADD CROSSING ADD CROSSING ADD CROSSING UPDATE PLAYGROUND IMPROVE PATH TO MARTA ADD PATH LIGHTING ADD CROSSING ADD CROSSING PED BRIDGE ADD FOOD KIOSK OUTDOOR CONCERTS ADD PATH LIGHTING MORE ART SURVEY ON PARK USE AND IMAGE
B.2) STAGE 1 Public Meeting #1
Public Meeting #1 Q&A Session Transcript


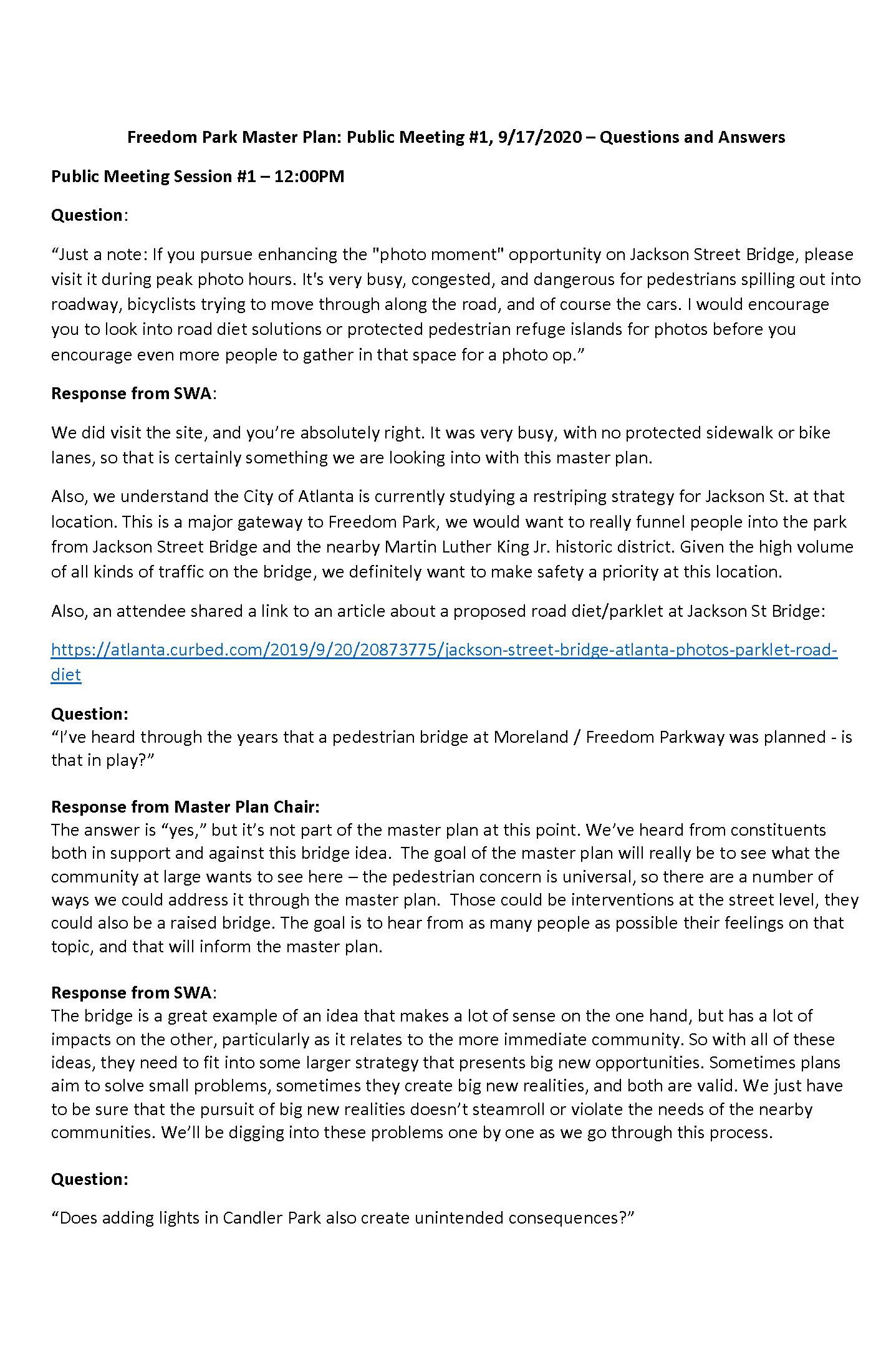
A.19 B.2) STAGE 1
Public Meeting #1 Q&A Session Transcript


A.20 B.2) STAGE 1
B.2) STAGE
Survey Results:
In one word, survey participants described their understanding of Freedom Park in its current condition. Of the words they used to describe the park, most acknowledged its importance as a large bucolic green space, but identified a higher potential to serve the community in exciting ways. The word cloud below reflects the most frequently used words to describe the park.

“If described in one word, Freedom Park is...”
A.219/27/2020 wordcloud https://www .wordclouds.com 1 / 2
1



A.22 Community Survey Results B.2) STAGE 1
Community Survey Results

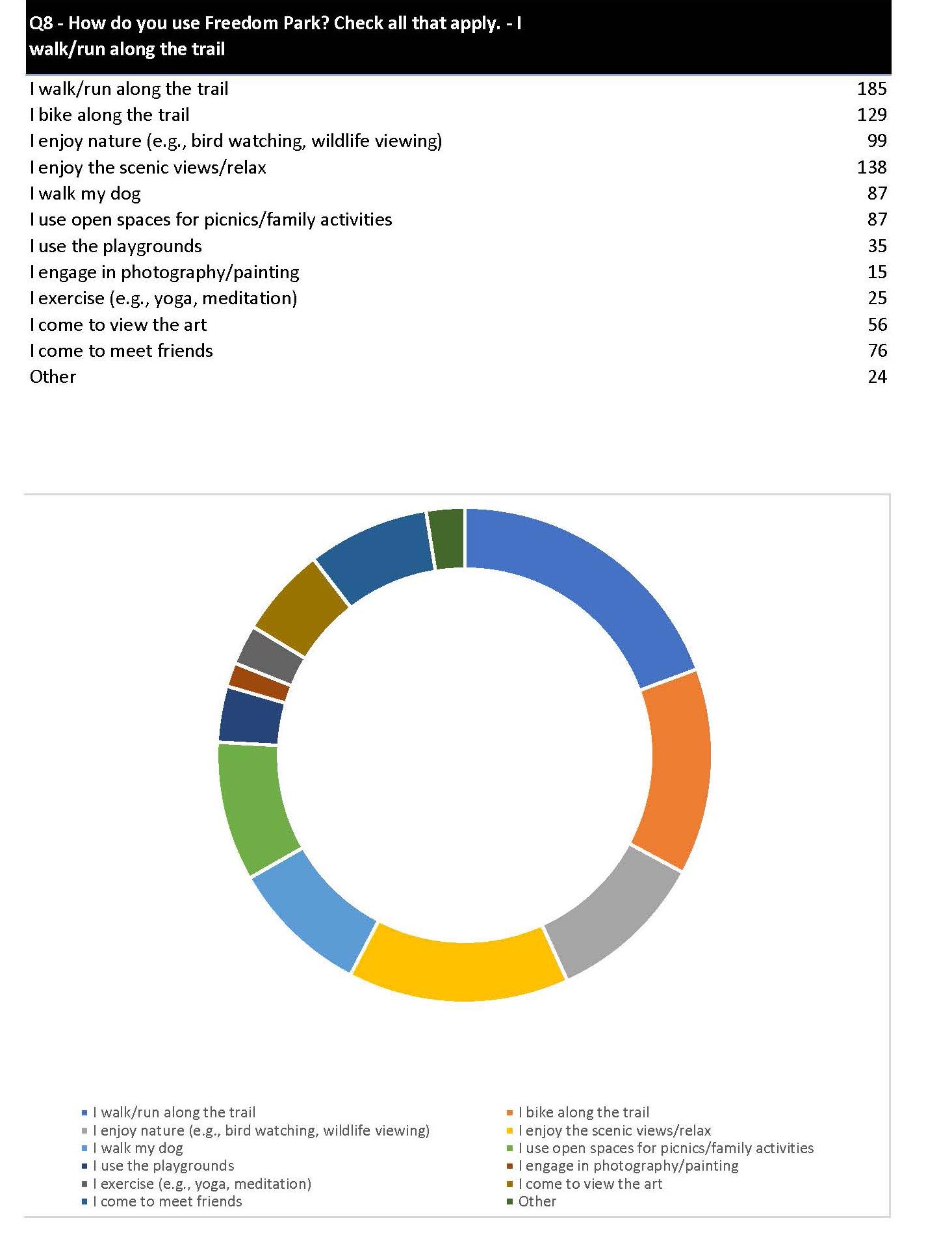

A.23
B.2) STAGE 1
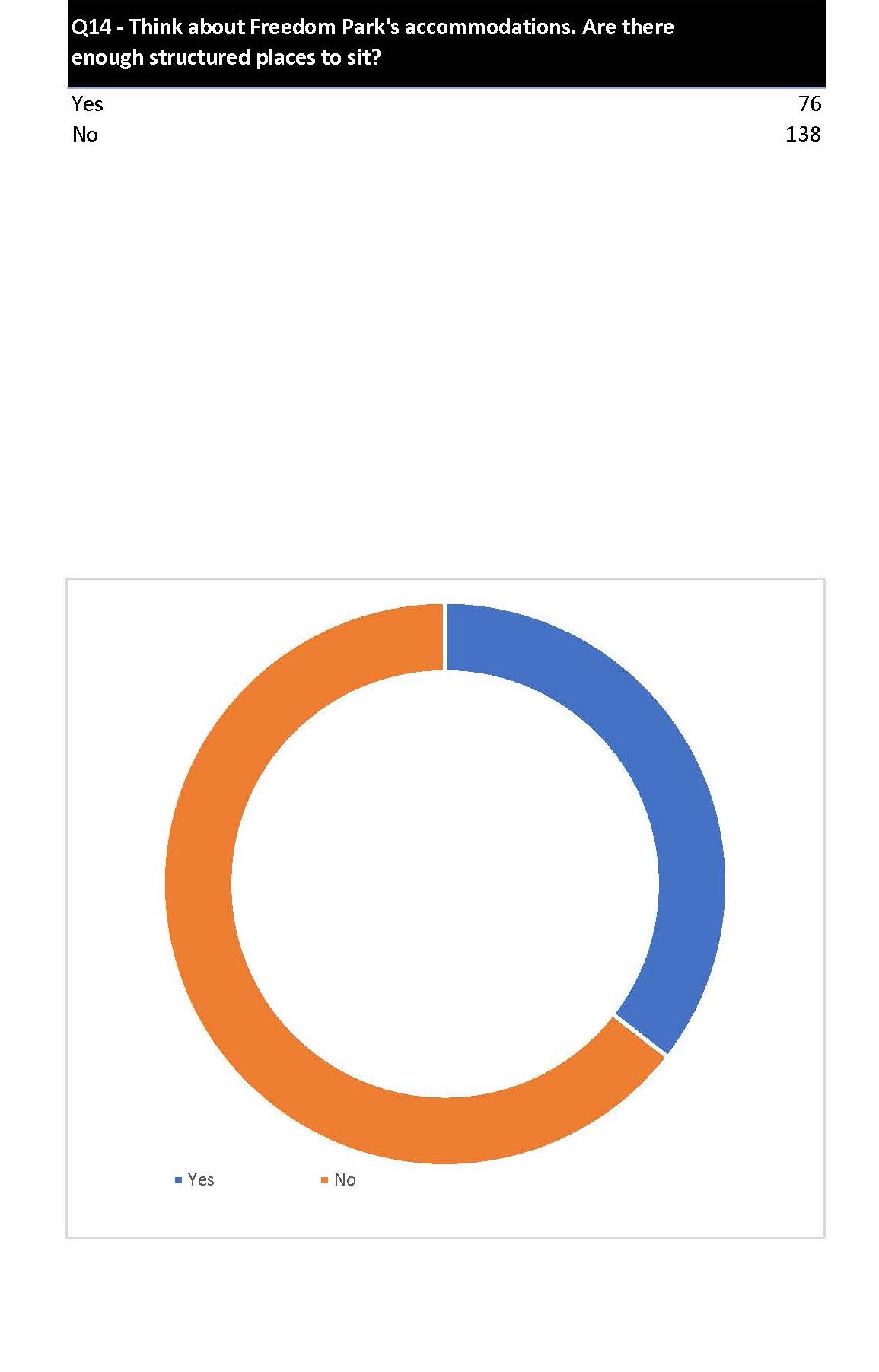


A.24 Community Survey Results B.2) STAGE 1
Community Survey Results



A.25
B.2) STAGE 1


A.26 Community Survey Results B.2) STAGE 1
10Safety
39Easy and safe
151New temporary art exhibits
Q18 ‐ How important is recreational programming to you?
Community Survey Results
11Very Important
Q19 ‐ What concerns you most about the future of the park?
10Safety
10Important 28Progress on master plan initiatives
Q21 ‐ Do you think that moving through the park is: (Check all that apply.) ‐ Easy and safe
Potential use of the park for organized activities
5Fairly Important 15Connectivity
Q22 ‐ Freedom Park is Atlanta’s Art Park. What kinds of art like to see in the park? Check all that apply. ‐ New temporary
39Easy and safe 151New temporary art exhibits
25Difficult due to pedestrian/sidewalk conditions 27New permanent art installations
26Dangerous due to the proximity of cars 12Exhibits describing the history of the park, 21Slightly important
70Use of public land for private uses
46Dangerous due to the difficulty of crossing streets that run through the park63Small performances
Not at all Important 49 Places for spontaneous small performances No Opinion/Neutral 19
How do you currently use Freedom Park?
I walk/run along the trail bike along the trail
I enjoy nature (e.g., bird watching, wildlife viewing) enjoy the scenic views/relax
Very Important Important
I walk my dog use open spaces for picnics/family activities
Fairly Important Slightly important
I use the playgrounds engage in photography/painting I exercise (e.g., yoga, meditation) come to view the art
Not at all Important No Opinion/Neutral
Potential use of the park for organized activities 12
What would you like to be able to do in the park that is currently not offered?
Is it easy to move through the park?
Hold a stationary event
Safety Progress on master plan initiatives
I come to meet friends OtherI walk/run along the trail I bike along the trail
Hold a large stationary event Park my vehicle
Connectivity Use of public land for private uses
Participate in organized recreation
Maintenance Other
I enjoy nature (e.g., bird watching, wildlife viewing) I enjoy the scenic views/relax
Easy and safe
Difficult due to pedestrian/sidewalk conditions
Dangerous due to the proximity of cars
Safety
Use adventure courses (e.g. ziplining)
Potential use of the park for organized activities
Other Hold a stationary event
I walk my dog I use open spaces for picnics/family activities
I use the playgrounds I engage in photography/painting
I exercise (e.g., yoga, meditation) I come to view the art
I come to meet friends Other
I bike along the trail
wildlife viewing) I enjoy the scenic views/relax
I use open spaces for picnics/family activities
I engage in photography/painting
I come to view the art
Other
Hold a large stationary event
Park my vehicle
Participate in organized recreation
Use adventure courses (e.g. ziplining)
Other
Dangerous due to the difficulty of crossing streets that run through the park
Easy and safe
Difficult due to pedestrian/sidewalk conditions
Dangerous due to the proximity of cars
Dangerous due to the difficulty of crossing streets that run through the park STAGE
A.27
69Maintenance
18Other
28Progress on master plan initiatives 25Difficult due to pedestrian/sidewalk conditions 27New permanent art installations 15Connectivity 26Dangerous due to the proximity of cars 12Exhibits describing the history of the park, 70Use of public land for private uses 46Dangerous due to the difficulty of crossing streets that run through the park63Small performances 69Maintenance 49 18Other 19
12
Progress on master plan initiatives Connectivity Use of public land for private uses Maintenance Other Potential use of the park for organized activities
B.2)
1
Thematic Responses
Gathered from the comments in the online public survey, activities associated with Culture, Nature, and Leisure were mentioned the most by percentage in defining what Freedom Park program should be about going forward. This formed the basis for further discussions with the community and informed the general approach to creating new programmatic offerings in the park’s Master Plan.
A.28 PLAY CURATED CURATED CURATED CURATED CURATED NATURE LEISURE RECREATION CULTURE 25% 9% 20% 34% 12%
B.2) STAGE 1

ADD CROSSING ADD CROSSING ADD CROSSING UPDATE PLAYGROUND IMPROVE PATH TO MARTA ADD CROSSING ADD PATH LIGHTING ADD PATH LIGHTING ADD CROSSING ADD CROSSING ADD CROSSING ADD CROSSING / PED BRIDGE ADD FOOD / KIOSK ACTIVE SPACE OUTDOOR CONCERTS ADD PATH LIGHTING MORE ART ADD PAVILIONS MAINTENANCE AT JOHN LEWIS PLAZA Visual Summary of Interactive Mapping Exercise: “What can be improved?” B.2) STAGE 1
Visual Summary of Interactive Mapping Exercise:
 BOULEVARD
BELTLINE
MORELAND
MORELAND
BOULEVARD
BELTLINE
MORELAND
MORELAND
“Where do you enter the park?”
B.2) STAGE 1
Visual Summary of Interactive Mapping Exercise:

KING CENTER
CARTER CENTER FARMERS MARKET
JACKSON ST. BRIDGE
INMAN PARK
LITTLE FIVE POINTS
CANDLER PARK
BELTLINE
NORTH AVE
PONCE DE LEON
JOHN LEWIS PLAZA
“Where would you take a visitor in and around Freedom Park?”
B.2) STAGE 1

EDGEWOODAUBURN HIGHLAND TO CENTER FOR CIVIL AND HUMAN RIGHTS TO AND NORTH HIGHLAND EUCLID EUCLID RALPH MCGILL PONCE DE LEON NORTH NORTH PONCE DE LEON FREEDOM PKWY BELTLINE DEKALB HOWELL BOULEVARD RANDOLPH SAMPSON ELIZABETH TO PIEDMONT PARK MORELAND CANDLER PARKOAKDALE BARNETT JACKSON I-75/85 “POLLINATOR HIGHWAY PLANTING PROGRAM FOURTH WARD ART BRIDGES NODE GATEWAY DIRECT CONNECTION TO DOG PARK FROM BOULEVARD CONNECTION TO SKATEPARK FROM EAST AVE. SECONDARY GATEWAYS VIA NEIGHBORHOOD DESTINATION PORTALS ART HIGHLIGHTING INFRASTRUCTURE OF BELTLINE UNDERPASS BRIDGES AND ICE DECK AND HOWELL ST GATEWAY PORTAL TIE-IN WITH SEASONAL AND CEREMONIAL PLANT ING CHARACTER FORMALIZED BELTLINE AND DOWNTOWN SKYLINE OVERLOOK IMPROVED COMMUTER EXPERIENCE ON FREEDOM TRAIL AT HIGHLAND AND RANDOLPH LOOP THROUGH MLK DIS TRICT’S AUBURN STREET DES TINATIONS WITH ACCESS AT HOWARD MIDDLE SCHOOL AND MLK LIBRARY ACKSON T. BRIDGE TRAFFIC SAFETY BOULEVARD INTERSECTION SAFETY SWEET AUBURN GATE WAY PLAZA AT CAIN ST INTERPRETIVE EXPERIENCE ALONG JOHN LEWIS PKWY DEVELOPMENT OF SEASONAL AND CEREMONIAL PLANTING CHARACTER ALONG JOHN LEWIS PKWY SAFE PEDESTRIAN CROSSINGS AT NORTH TRAIL CONNECTION FROM RALPH MCGILL TO BELTLINE SAFE PEDESTRIAN CROSSINGS AT JLF PKWY TO CARTER CENTER SAFE PEDESTRIAN CROSSINGS AT JL PKWY TO CARTER CENTER SAFE PEDESTRIAN CROSSINGS AT JL PKWY TO CARTER CENTER ENHANCED FAMILY AND PLAY SPACES LOOP NAVIGATION THROUGH PARK AND BELTLINE ENHANCED JOHN LEWIS THEMED GATEWAY PLAZA AND GARDEN SPACE ENHANCED GATEWAYS AT NORTH AND RALPH MCGILL ENHANCED GATEWAYS AT NORTH AND RALPH MCGILL TIE IN WITH FUTURE SEASONAL AND CEREMONIAL PLANTING CHARACTER ALONG PONCE DE LEON GREEN INFRASTRUCTURE/ WATER FEATURE AT JOHN LEWIS PLAZA POLLINATOR-FRIENDLY LAND SCAPE ALONG JL PKWY GATEWAY PATH AND ARRIVAL SPACE ON BARNETT “ART CORNER AT JLF PKWY AND NORTH HIGHLAND FLEX FIELDS AT HURT AND POPLAR PLAYGROUND/TRAIL ACCESS ENHANCEMENTS PLAY INSTALLATION POLLINATOR MEADOW/ EDIBLE GARDEN AT HURT GREEN INFRASTRUCTURE LANDSCAPE AT AUSTIN AND HIGHLAND NEIGHBORHOOD LOOP NAVIGATION THROUGH LITTLE FIVE POINTS ENHANCED GATEWAY PROCESSION SPACE FROM MARTA STATION INTERPRETIVE INSTALLATION AT POPLAR CIRCLE ENHANCED GATEWAY SIGNAGE AT EUCLID “ART TERRACE” AT NORTH HIGHLAND PICNIC “STUDY ROOMS ALONG TRAIL GREEN INFRASTRUCTURE LAND SCAPE AND BOARDWALK PATH TRAIL TIE IN WITH CREEK PATH AND PAIDEIA SCHOOL’S FUTURE OUTDOOR CLASSROOMS GREEN INFRASTRUCTURE AT CANDLER PARK CREEKBED RECREATION GARDEN SPACES ALONG NORTH RECREATION/PLAY/DOG PARK SPACE AT DRUID NEIGHBORHOOD LOOP NAVIGATION THROUGH OLMSTED PARKS GATEWAY AT MORELAND AND MANSFIELD ART GATEWAY AT MORE LAND AND NORTH ART/VIEWING LAWN AT MORELAND NEW ART ROOMS ALONG BRANDED TRAIL REGIONAL GATEWAY AT PONCE DE LEON GATEWAY REST AREA SAFE PEDESTRIAN CROSSINGS AT JLF PKWY AND MORELAND “SPARK PARKING WAYFINDING AT MARY LIN ELEMENTARY POLLINATOR GARDEN OUTDOOR CLASSROOMS AND ARTSCAPE SAFE PED. CROSSINGS AT N. HIGHLAND PLANNING MOBILITY ECOLOGY PROGRAM IDENTITYThe diagram below serves as a summary of community ideas categorized under themes of Planning, Mobility, Ecology, Program, and Identity to inform the developing master planning framework.
Meeting Agenda
The primary goals of the second public input meeting focused on:
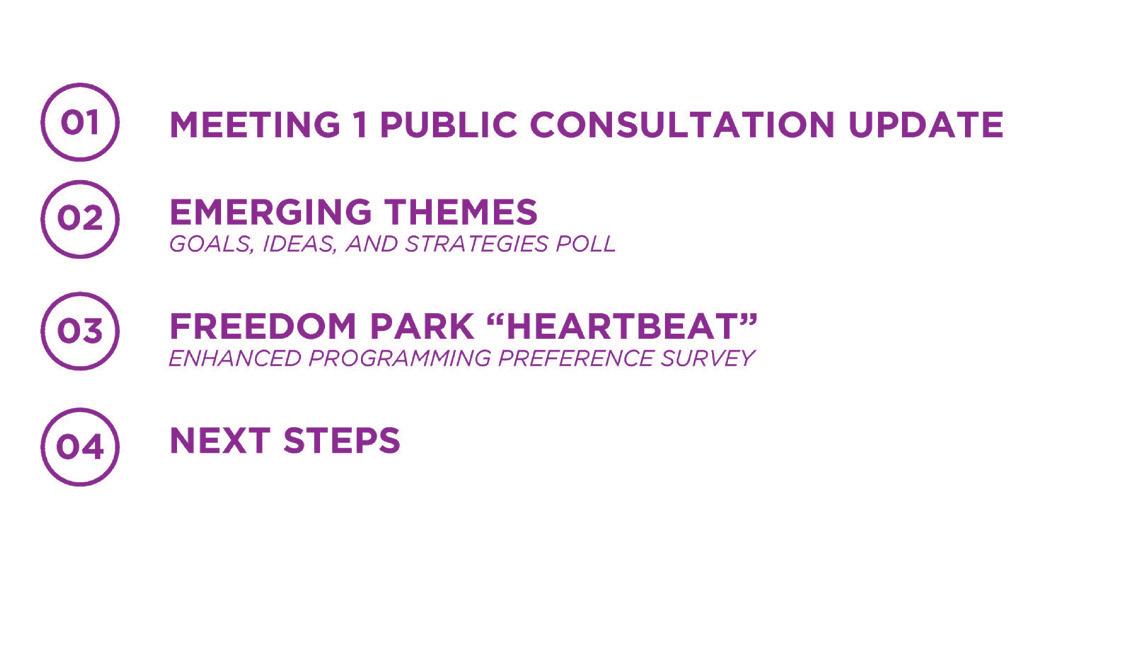
1. Recapping the previous meeting including key areas for improvement suggested by the community;
2. Going over the results from the Stage1 online surveys;
3. Highlighting emerging themes within the park by introducing seven project goals and strategies;

4. Suggesting potential design ideas based on stakeholder feedback;
5. Introducing an interactive mapping exercise on culture, nature, leisure, play, recreation, and other community requests within the park


6. Conducting a live poll on the preferences among seven project goals.
7. Conducting a live poll on the preferred level of programming in the park.
As was Public Meeting #1, the second meeting was conducted via Zoom within two meeting sessions. These meetings took place on October 15, 2020, and in addition to live polling were also followed by Q&A sessions.
Feedback Collection and Recording
The Zoom sessions were uploaded to the Freedom Park Conservancy website and Social Pinpoint website following the live stream of the meeting. Community members and other stakeholders were provided a link to visit the Social Pinpoint Website to prioritize the project goals and objectives highlighted within the presentation, vote on the level of programming desired in the park, as well as participate in an interactive exercise were they were able to place pins on a map of the park to suggest areas for programming in relation to cultural, nature-based, recreational, play, and leisure activities.
The format of the online polling was matched to the live sessions of the meetings in order to ensure consistency and opportunity for the community to comment in an equitable way in the case that they were not able to attend the meetings.
Draft Plan Creation
The design team began to draft the Master Plan, draw the layout, explore placemaking strategies, produce visualizations, as well as develop the narrative of the park following the public meetings and stakeholder interviews to ensure that Freedom Park continues its grand tradition as a “People’s Park.”




MASTER PLAN PRIORITIZATION PREFERENCE SURVEY
INTERACTIVE MAP EXERCISE ON PROGRAMMING IDEAS
VIRTUAL INTERVIEWS WHITE PAPERS
DRAFT MASTER PLAN
A.33 Public Meeting #2
GOAL
, PROGRAM
NEIGHBORHOOD
LAYOUT PLACEMAKING VISUALIZATIONS NARRATIVE B.3) STAGE 2



A.34 B.3) STAGE 2 Public Meeting #2 Q&A Session Transcript
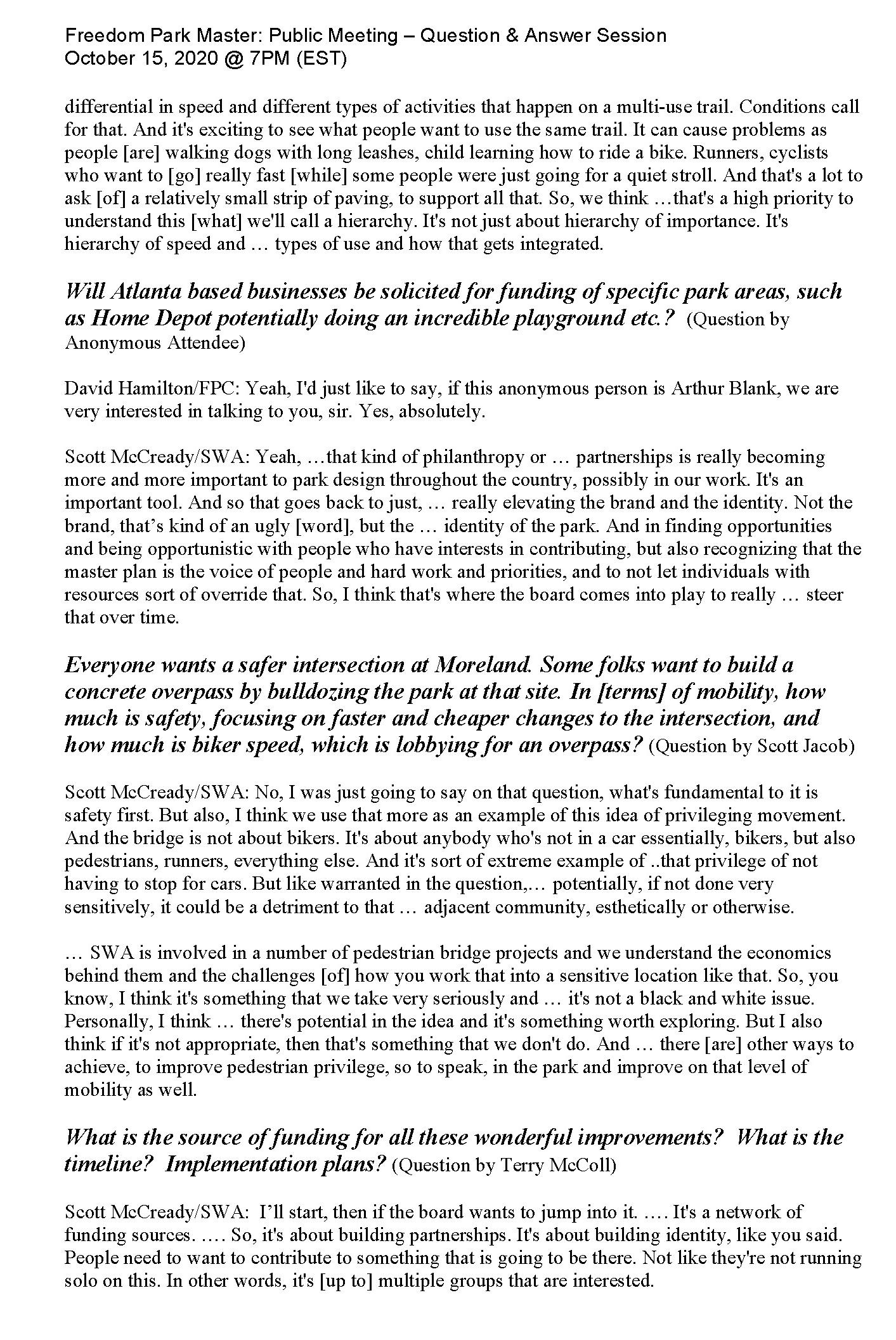


A.35 B.3) STAGE 2 Public Meeting #2 Q&A Session Transcript

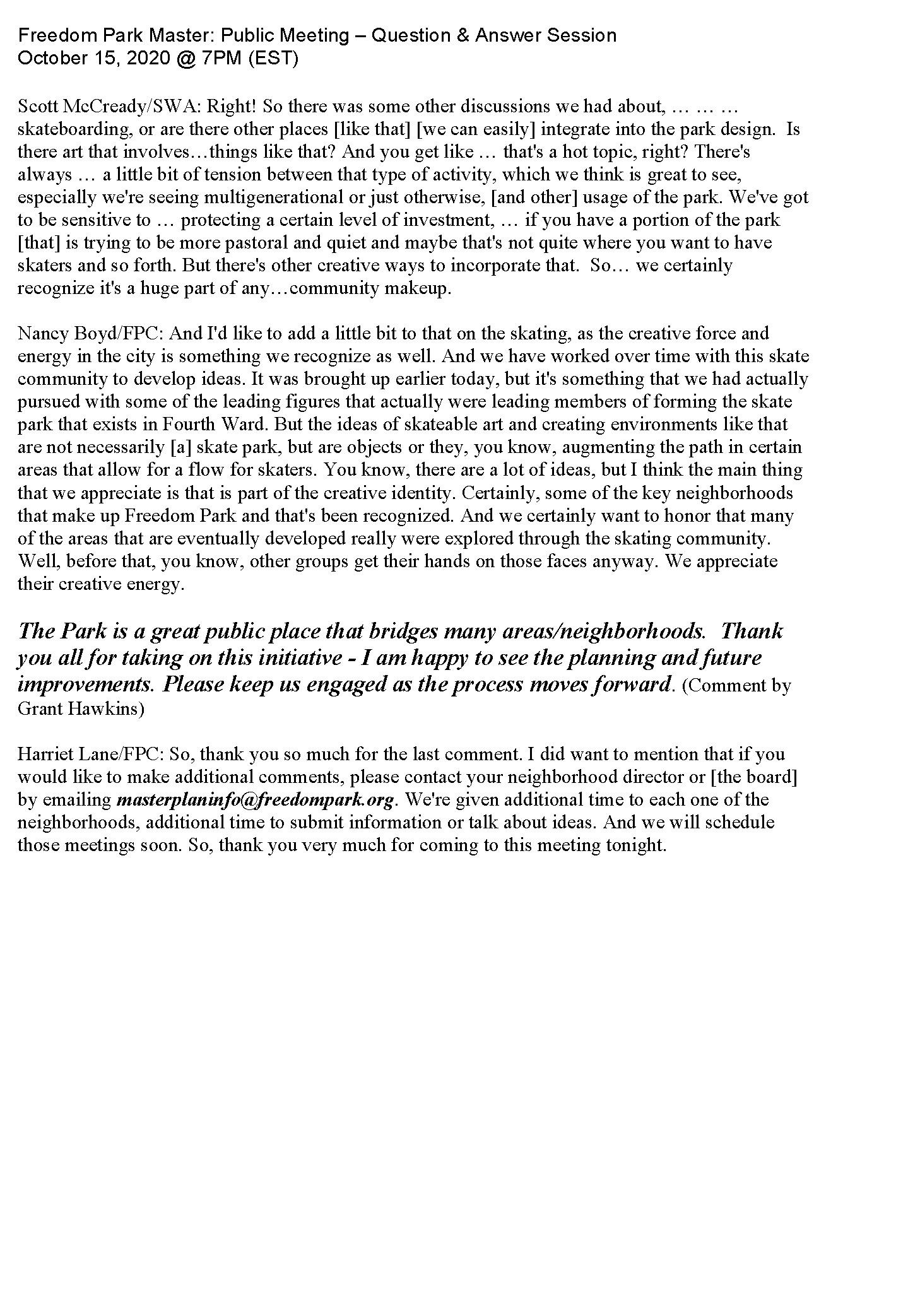
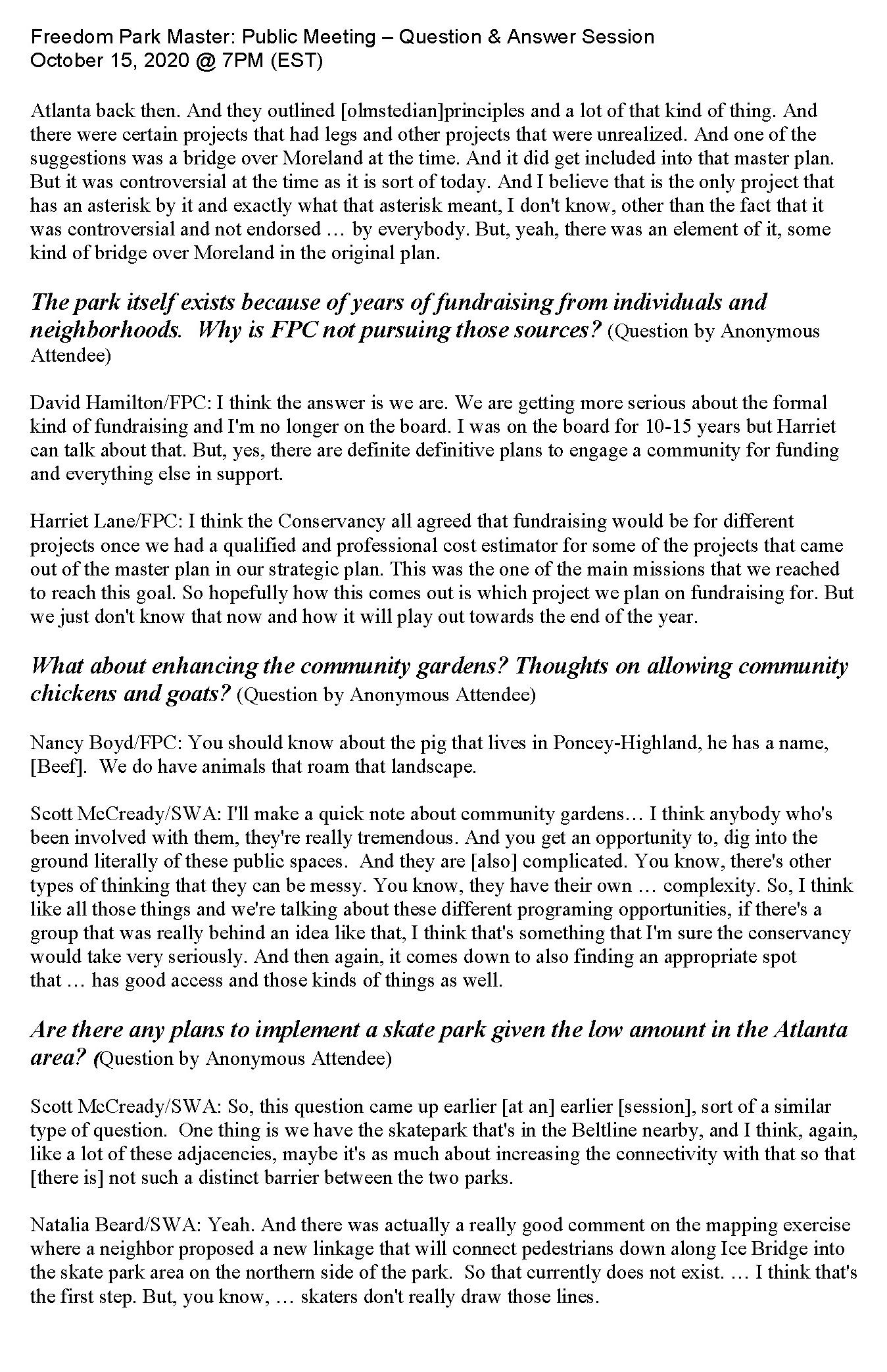
A.36 B.3) STAGE 2 Public Meeting #2 Q&A Session Transcript
Goal Prioritization Survey
The following slides were presented at the Public Meeting #2 as the basis for live polling and online survey regarding master planning goal prioritization. Community members were able to rank the goals based on their understanding of park needs. The seven goals presented covered the range from local to international significance.
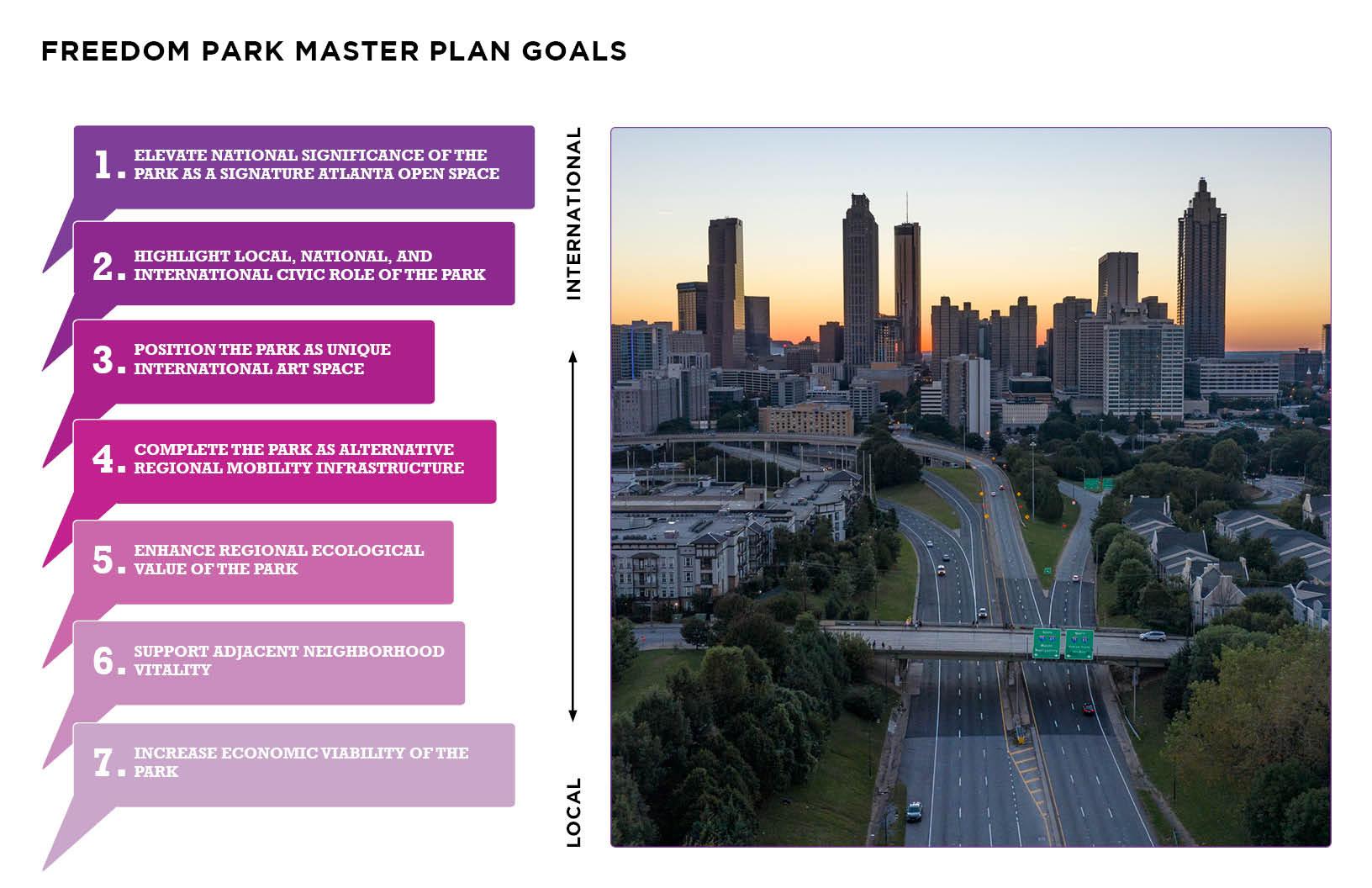






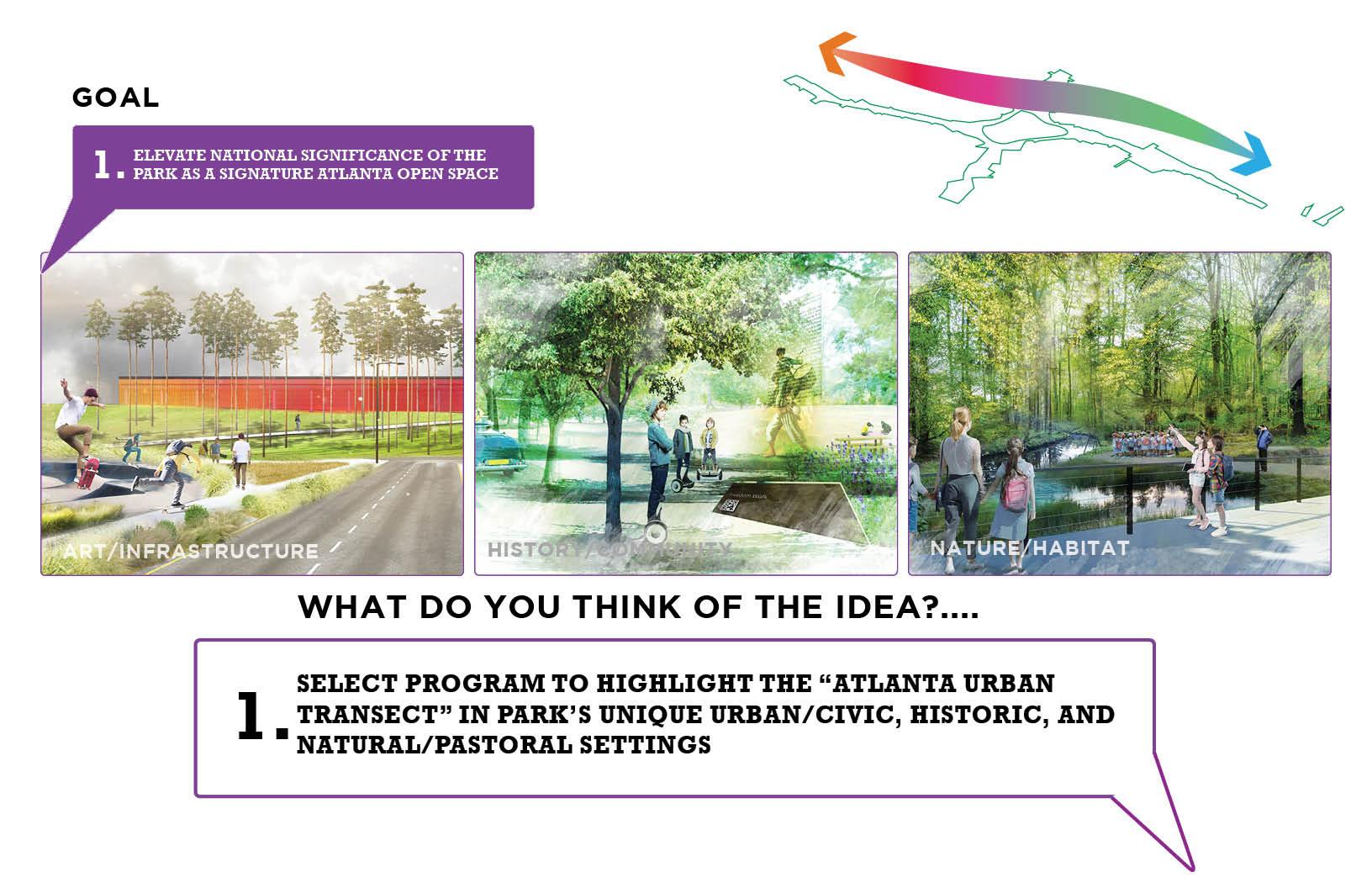
A.37
B.3) STAGE 2
Goal Prioritization Survey Results
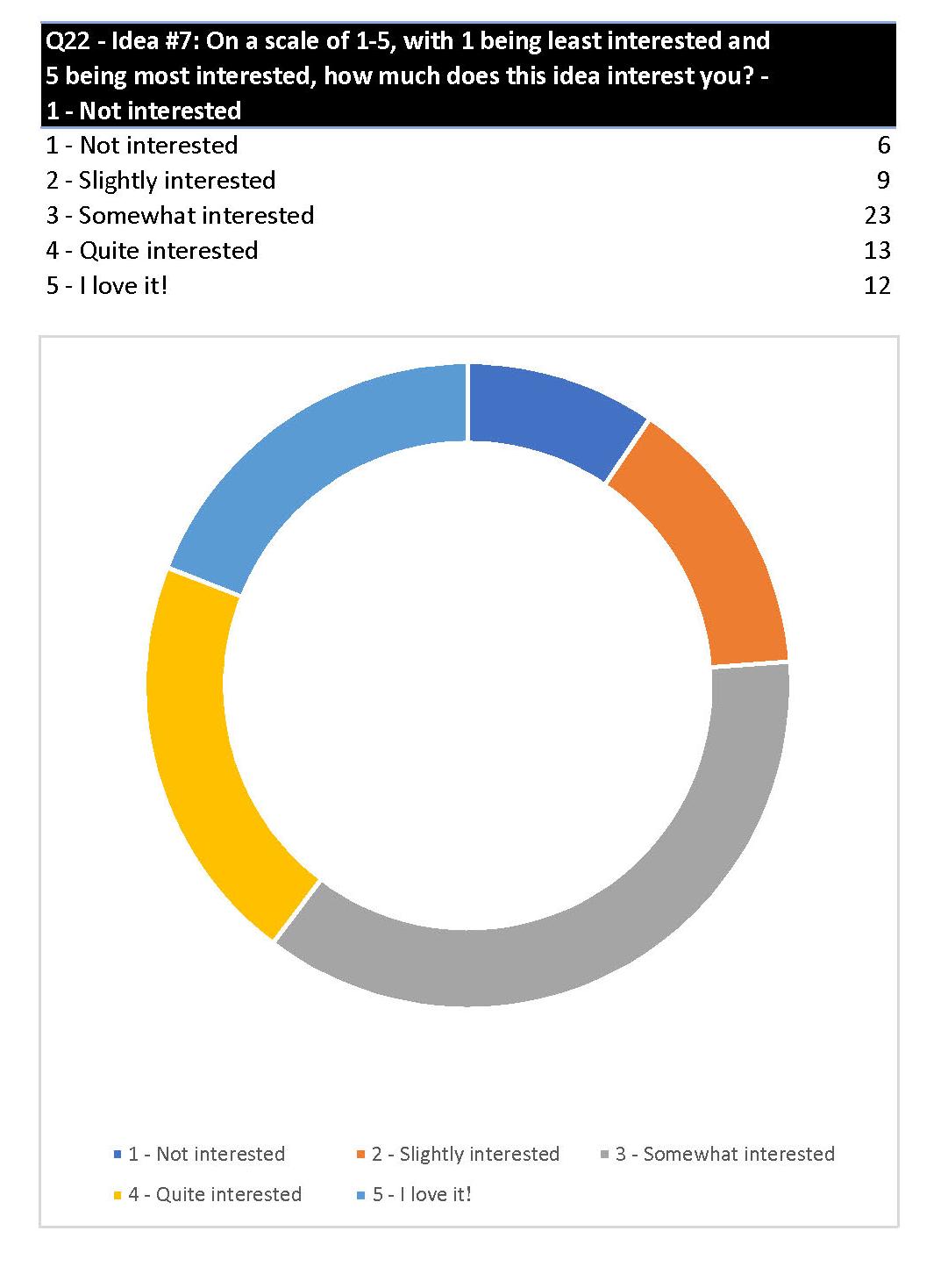


A.38
B.3) STAGE 2
A.39 Goal Prioritization Survey Results COMMUNITY MEETING RESULTS WEBSITE SURVEY RESULTS ELEVATE NATIONAL SIGNIFICANCE OF THE PARK AS A SIGNATURE ATLANTA OPEN SPACE1. 2. HIGHLIGHT LOCAL, NATIONAL, AND INTERNATIONAL CIVIC ROLE OF THE PARK INTERNATIONAL LOCAL POSITION THE PARK AS UNIQUE INTERNATIONAL ART SPACE3. COMPLETE THE PARK AS ALTERNATIVE REGIONAL MOBILITY INFRASTRUCTURE4. #1 WINNER#1 WINNER #2#3 #3#4 #5#2 #6#6 #4#5 #7#7 ENHANCE REGIONAL ECOLOGICAL VALUE OF THE PARK5. SUPPORT ADJACENT NEIGHBORHOOD VITALITY6. INCREASE ECONOMIC VIABILITY OF THE PARK7. B.3) STAGE 2
Level of Programming Survey
The following slides were presented at Public Meeting #2 during live polling and were later displayed on the Social Pinpoint website as the basis of community survey on the preferred level of programming in the park. The participants were guided to select options based on the amount of added infrastructure needed to support various activities, creating the range from the “least programmed” to the “most programmed”. STAGE


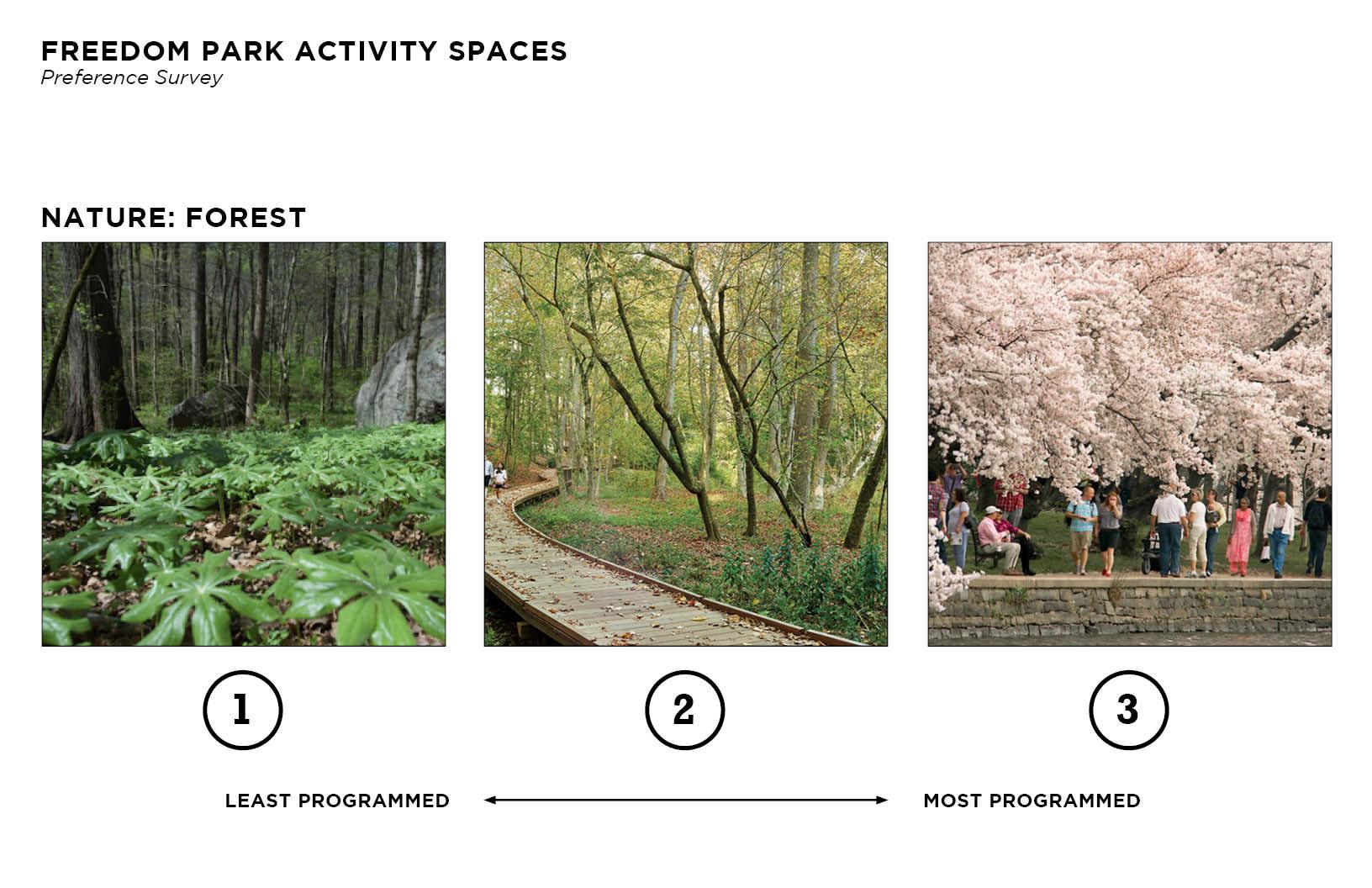


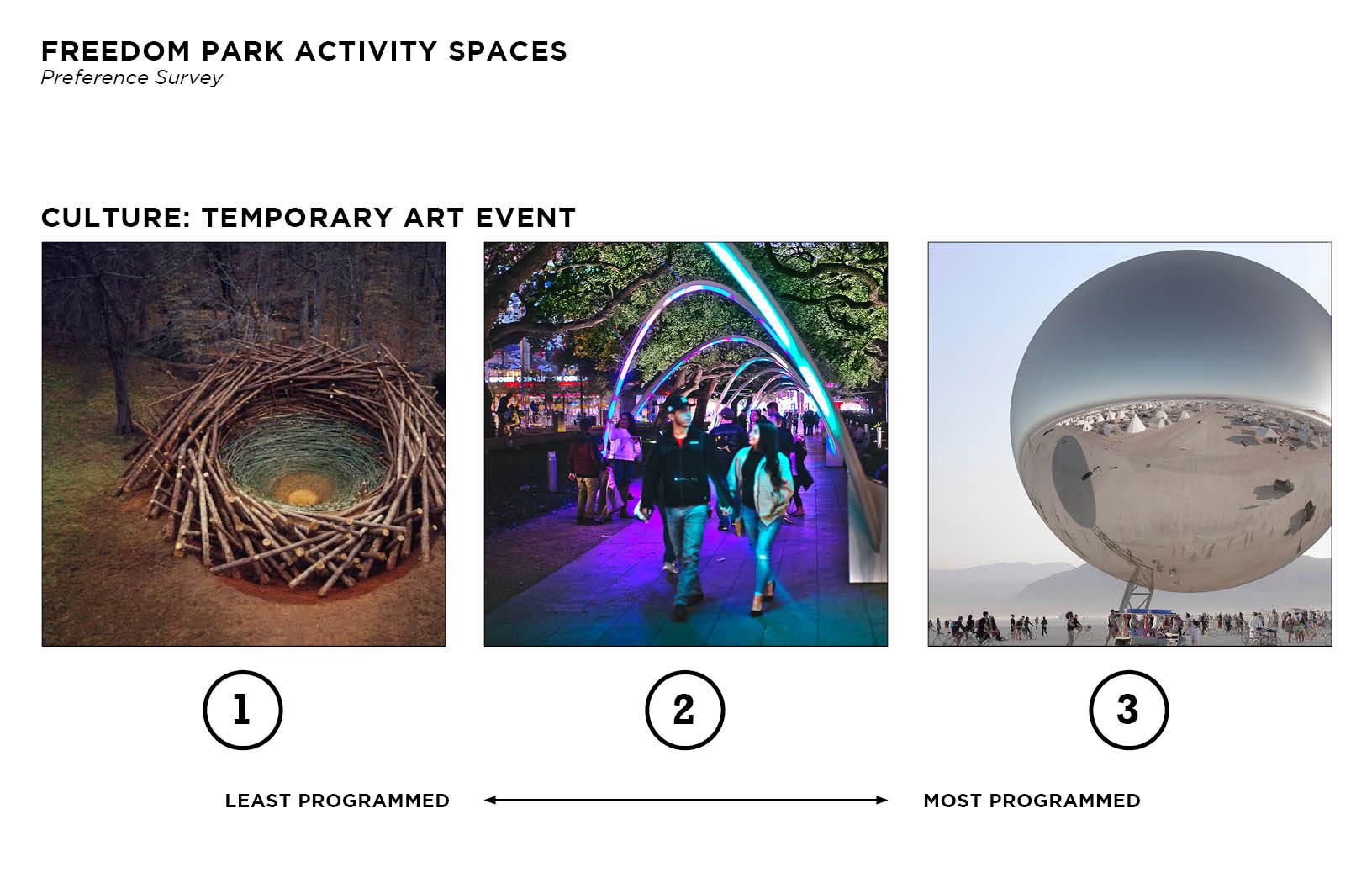
A.40
B.3)
2

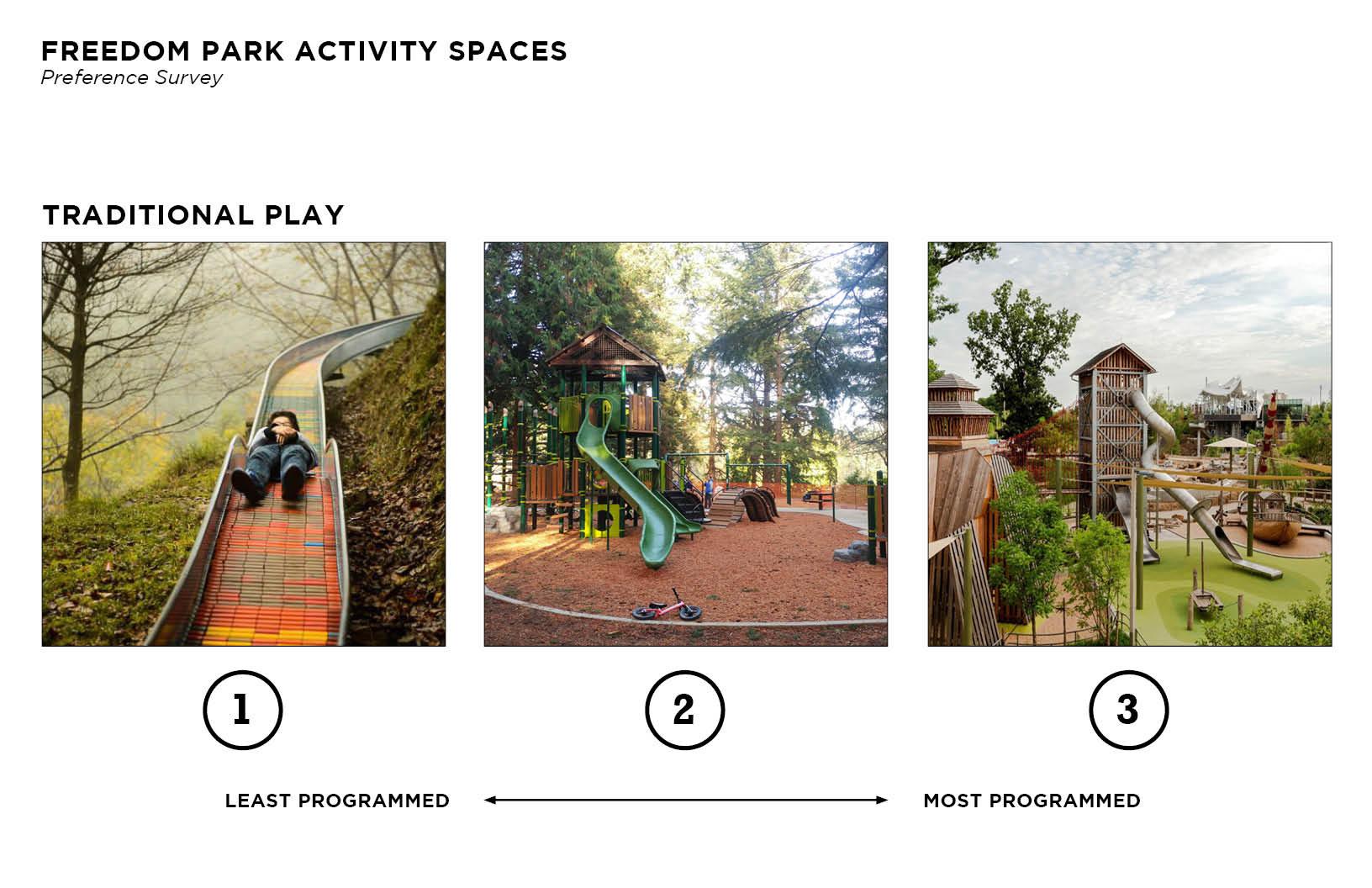




A.41 Level of Programming Survey B.3) STAGE 2



A.42 COMMUNITY MEETING RESULTS WEBSITE SURVEY RESULTS 65 70 Levels of Programming Survey Results B.3) STAGE 2
B.3) STAGE 2
Interactive Mapping Exercise: Desired Program in the Park






Survey participants, using the Social Pinpoint website, were able to place pins on areas of the park where they would like to see various programming opportunities. These pins were categorically related to culture, nature, leisure, play, and recreation. From here, the design team was able to develop conceptual plans that incorporated community ideas for site-specific programming.

MAP COMMENTS
A.43
116





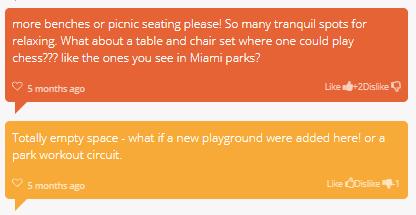



A.44 B.3) STAGE 2 Interactive Mapping Exercise: Desired Program in the Park







 Interactive Mapping Exercise: Desired Program in the Park
Interactive Mapping Exercise: Desired Program in the Park
A.45 B.3) STAGE 2
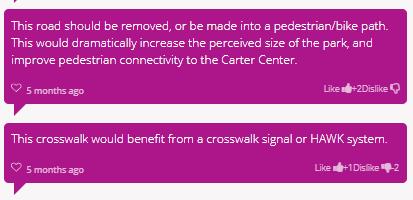




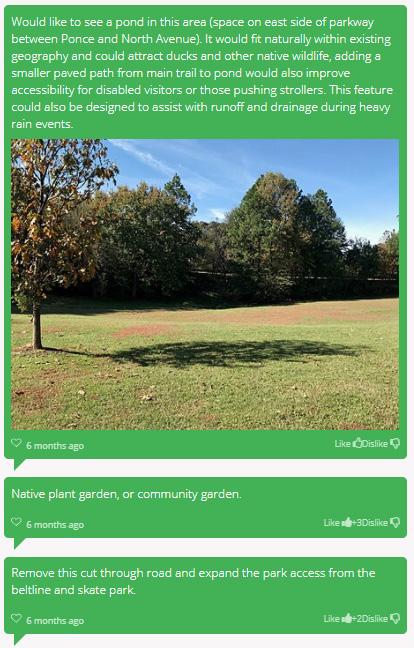



A.46 B.3) STAGE 2 Interactive Mapping Exercise: Desired Program in the Park




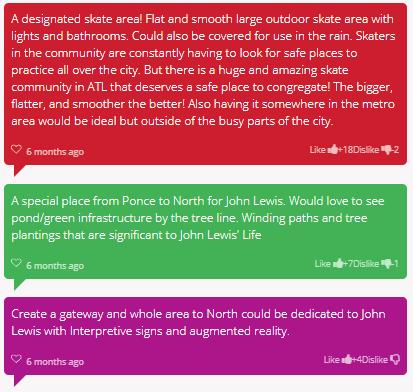
 Interactive Mapping Exercise: Desired Program in the Park
Interactive Mapping Exercise: Desired Program in the Park
A.47 B.3) STAGE 2
B.3.I) NEIGHBORHOOD WHITE PAPERS
Neighborhood White Papers Summary
Throughout the planning process, adjacent neighborhood and civic associations representatives helped assess specific needs relevant to each unique community. The Conservancy invited neighborhoods to submit “White Papers” detailing their needs, wishes, and considerations for the Freedom Park Master Plan.
The following pages depict documents from Candler Park, Inman Park, Poncey-Highland, Druid Hills, and Old Fourth Ward, highlighting their influential character, current planning efforts, requested needs, and improvement wishes for Freedom Park.

B.3.I) NEIGHBORHOOD WHITE PAPERS

Candler Park

A.49
B.3.I) NEIGHBORHOOD WHITE PAPERS

Candler Park
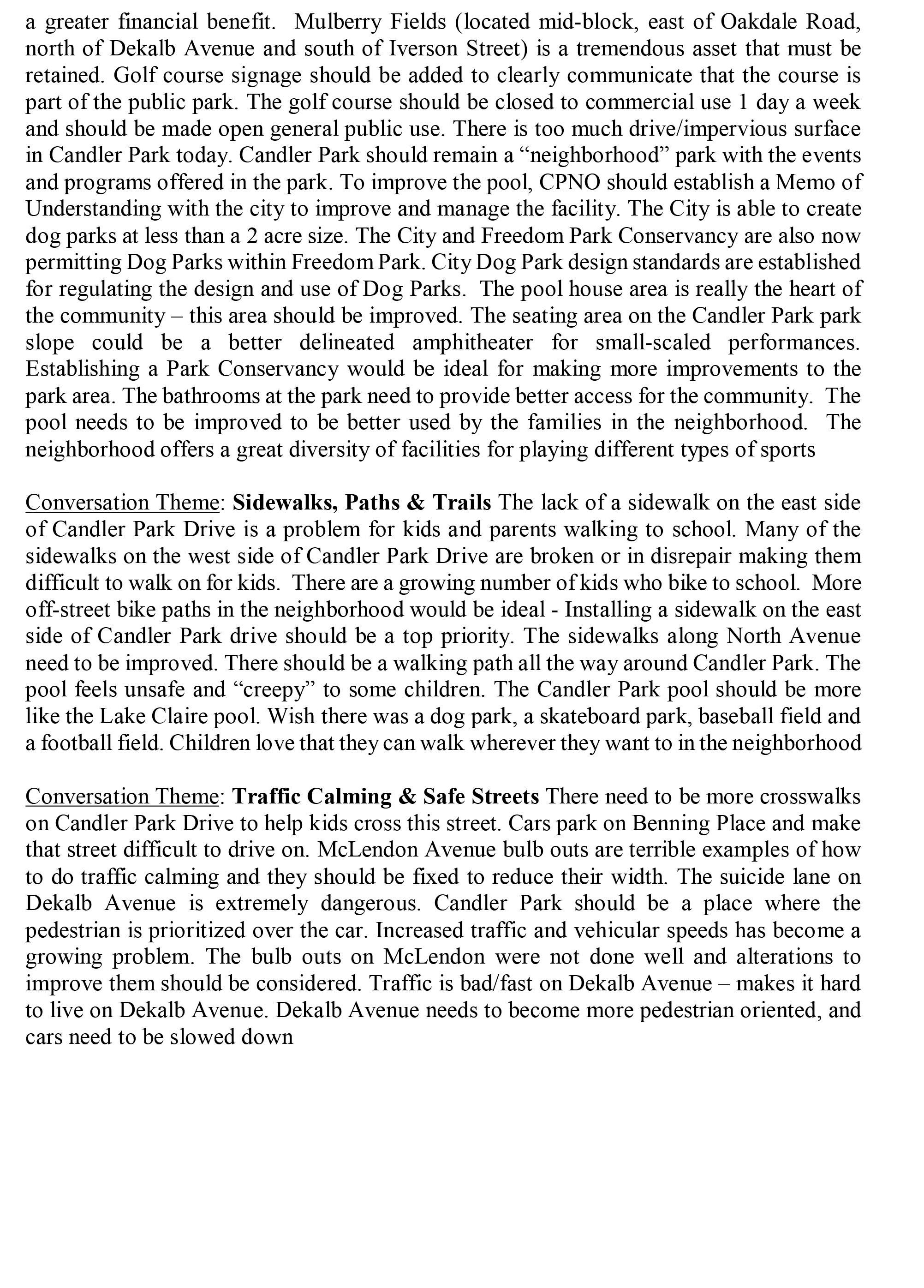
A.50
B.3.I) NEIGHBORHOOD WHITE PAPERS

Candler Park

A.51
B.3.I) NEIGHBORHOOD WHITE PAPERS

Candler Park

A.52
B.3.I) WHITE PAPERS Hills

A.53
NEIGHBORHOOD
Druid
B.3.I) NEIGHBORHOOD WHITE PAPERS
Druid Hills

A.54
B.3.I) WHITE PAPERS Hills

A.55
NEIGHBORHOOD
Druid
B.3.I) NEIGHBORHOOD WHITE PAPERS
Druid Hills

A.56
B.3.I) NEIGHBORHOOD WHITE PAPERS
Druid Hills

A.57
B.3.I) NEIGHBORHOOD WHITE PAPERS
Druid Hills

A.58
B.3.I) NEIGHBORHOOD WHITE PAPERS
Druid Hills

A.59
B.3.I) NEIGHBORHOOD WHITE PAPERS
Druid Hills

A.60
B.3.I) NEIGHBORHOOD WHITE PAPERS
Druid Hills

A.61
B.3.I) NEIGHBORHOOD WHITE PAPERS
Druid Hills
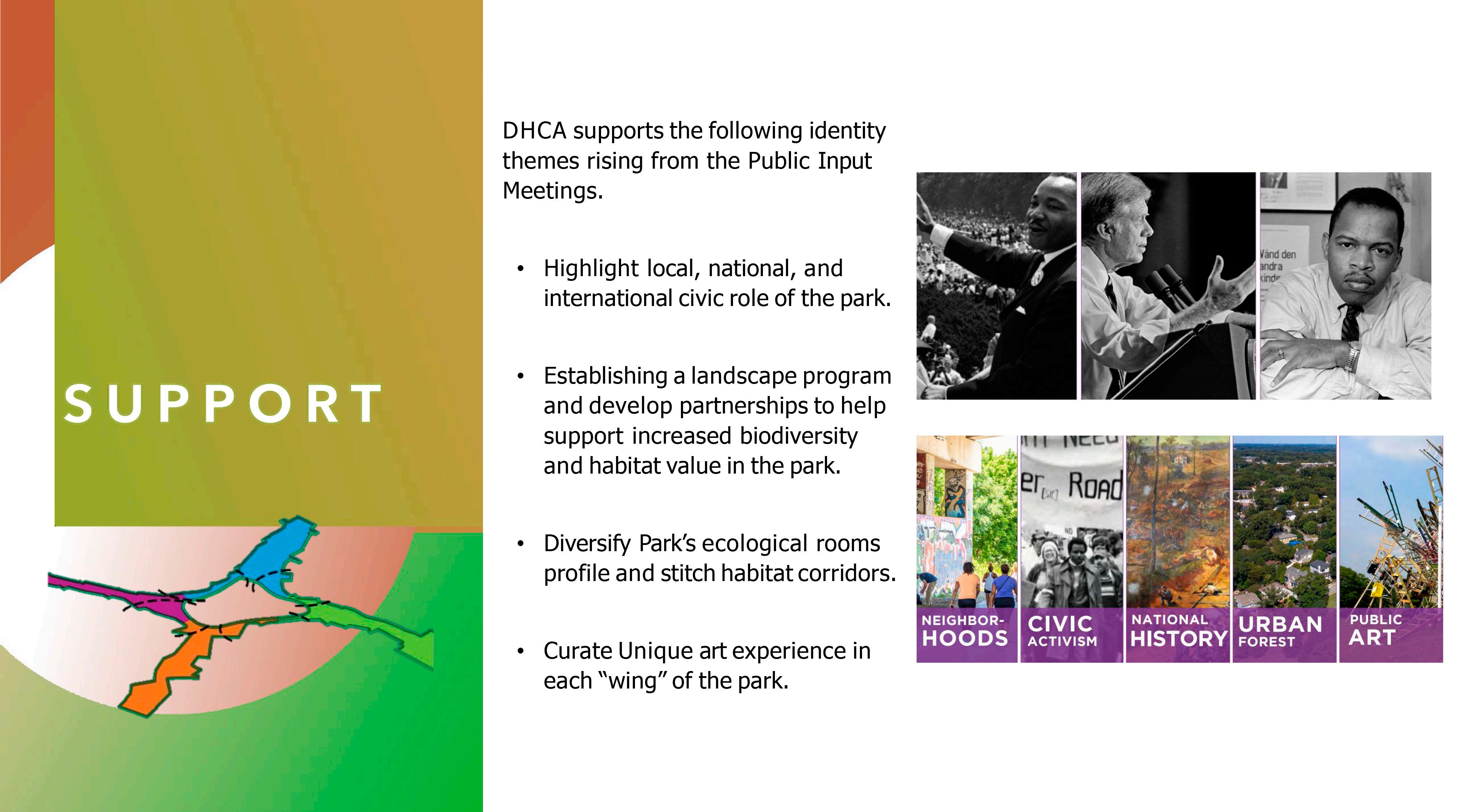
A.62
B.3.I) NEIGHBORHOOD WHITE PAPERS Fourth Ward



A.63
Old
B.3.I) NEIGHBORHOOD WHITE PAPERS

A.64
Poncey-Highland
B.3.I) NEIGHBORHOOD WHITE PAPERS

Inman Park

A.65
B.3.I) NEIGHBORHOOD WHITE PAPERS

Inman Park

A.66
B.3) STAGE 2
Stakeholder Meetings
Throughout the project, but particularly in Stage 2 of public engagement the design team and Freedom Park Conservancy met with many stakeholder groups to ensure that a wide variety of participants could voice concerns, opinions, and wishes for the Freedom Park Master Plan. Neighborhoods, businesses, non-profits, public agencies, civic entities, and institutions interests were considered in the creation of the plan to ensure that it was truly a “people’s plan” for Freedom Park.
Stakeholder engagement is, of course, an ongoing process that will evolve with the next stages of the project, as the Draft Master Plan is reviewed by the neighborhoods, NPUs, various City Departments, the final version is brought to City Council for adoption, and various projects are starting to get considered for implementaion.
Inman Park Neighborhood Association
Fourth Ward Neighbors Fourth Ward West Candler Park Neighborhood Organization
Old Fourth Ward Alliance
Poncey Highland Neighborhood Association
The Atlanta City Design City of Atlanta, Parks and RecreationAtlanta Regional Commission EPA Atlantarees Atlanta Trust For Pub Pa k Pr i de T
Atlanta Mayor ’s Office of Cultural Affairs
Atlanta Police Department Atlanta Planning Department
Druid Hills Civic Association Lake Claire Neighbors Neighborhood Planning Units Fourth and S.A.N.D. Park Service Office of Congressman John Lewis AtlantaCityCouncil
A.67
STAKEHOLDER MET WITH DURING MASTER PLANNING PROCESS STAKEHOLDER IDENTIFIED FOR FUTURE OUTREACH
Georgia EPDGeorgia DOT
GSweetAuburnWorks eorgiaOutdoorStewardshipOlmstedLinear ParkAlliance Atlanta Beltline
Audubon Society TGenerator
l ic Land
r
P A
H F o u n d a t io n
TheMartinLutherKingJr.CenterTheKingCenter CarterPresidentialCenter HighMuseumofArtFernbankNaturalHistory Museum DavidT. Howard Middle School Mary Lin Elementary School Paideia School Emory Center for Dig ital Story telling Emory Un ivers ity Pub lic Arts National
CentersforDiseaseControlandPrevention Poncey-Highland Druid HillsFourthWardISweetAuburn nmanPark Guiding Documents and Neighboring Entities Non-Profits Pub . A g e n c sei Businesses CivicEntitiesInstitutions ieN bhg o r hoods Freedom is your Park.
Meeting Agenda
The primary goals of the third public input meeting focused on:
1. Recapping previous meetings;
2. Providing the results of the community ranking of master plan goals, the level of programming survey results, and a summary of community programming ideas for the park.

3. Identifying a hierarchy of plan layers to form the framework of the Freedom Park Master Plan;
4. Guiding a tour of the draft plan with accompanying visualizations to show what the experience of the park might feel like following the implementation of the plan;

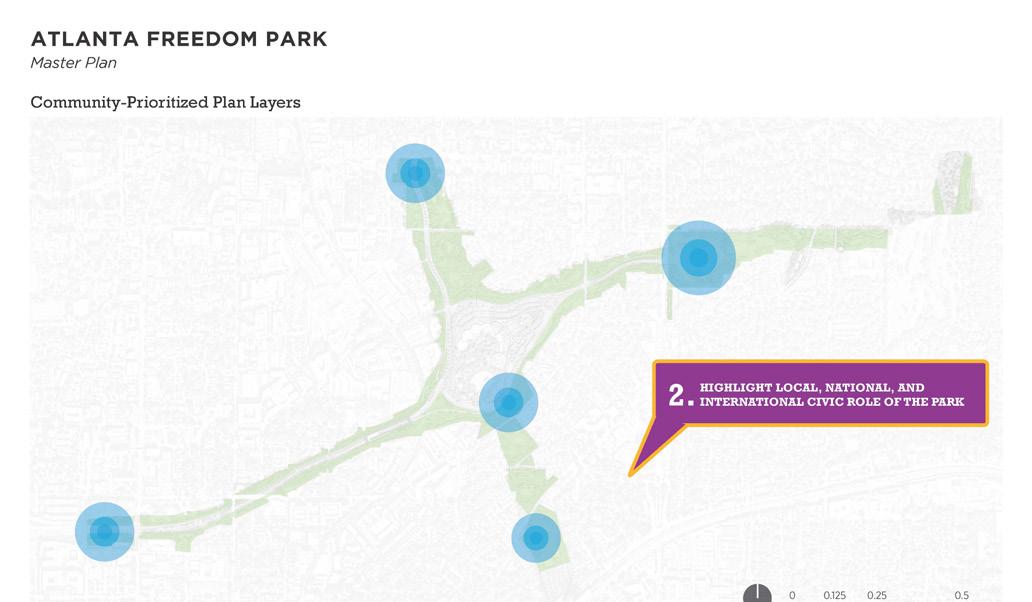
5. Highlighting the next steps for plan development, namely the virtual project prioritization interactive exercise.

Touring the design through each wing of the park, as one may walk throughout the site, the design team presented the preliminary design ideas for the park and shared renderings of key design areas. The public was able to ask questions during the Q&A session after the presentation.
Feedback Collection and Recording
The Zoom sessions for the December 16, 2020 meeting were uploaded to the Freedom Park Conservancy and Social Pinpoint Websites following the live stream of the meeting. Following the presentation, the community visited the Social Pinpoint platform where just about a 1,000 stakeholders provided rankings of 74 projects identified in the master plan. The results of this survey were summarized in the Implementation section of the master plan to help guide the Conservancy in prioritizing projects for implementation.
Project Prioritization and Final Master Plan Creation
After considering the results of the survey, the design team was able to identify Seven Signature Projects with associative design elements highlighted within the Freedom Park Master Plan consisting the following:


1. Freedom Park West

2. Tribute to John Lewis
3. Freedom Park Art Program

4. Peace Circuit
5. Freedom Commons
6. Freedom Park District
7. MARTA Gateway
PROJECT PRIORITIZATION SURVEY
PLAN STRATEGIES AND PROJECT OPPORTUNITIES SUMMARY PLAN STRATEGIES AND PROJECT
A.68
B.4) STAGE 3 Public Meeting #3
Project Prioritization Survey

The map below became the basis of soliciting feedback on specific projects in the Projects Proritization Survey. Project Prioritization Survey participants were able to assign ranking to projects per defined park area. The specific survey materials and survey results are depicted on the following pages and are summarized in the implementation section of the Freedom Park Master Plan.

Park BoundaryProjects Inside Park Boundary Projects Outside Park Boundary LEGEND

B.4) STAGE 3
B.4) STAGE 3
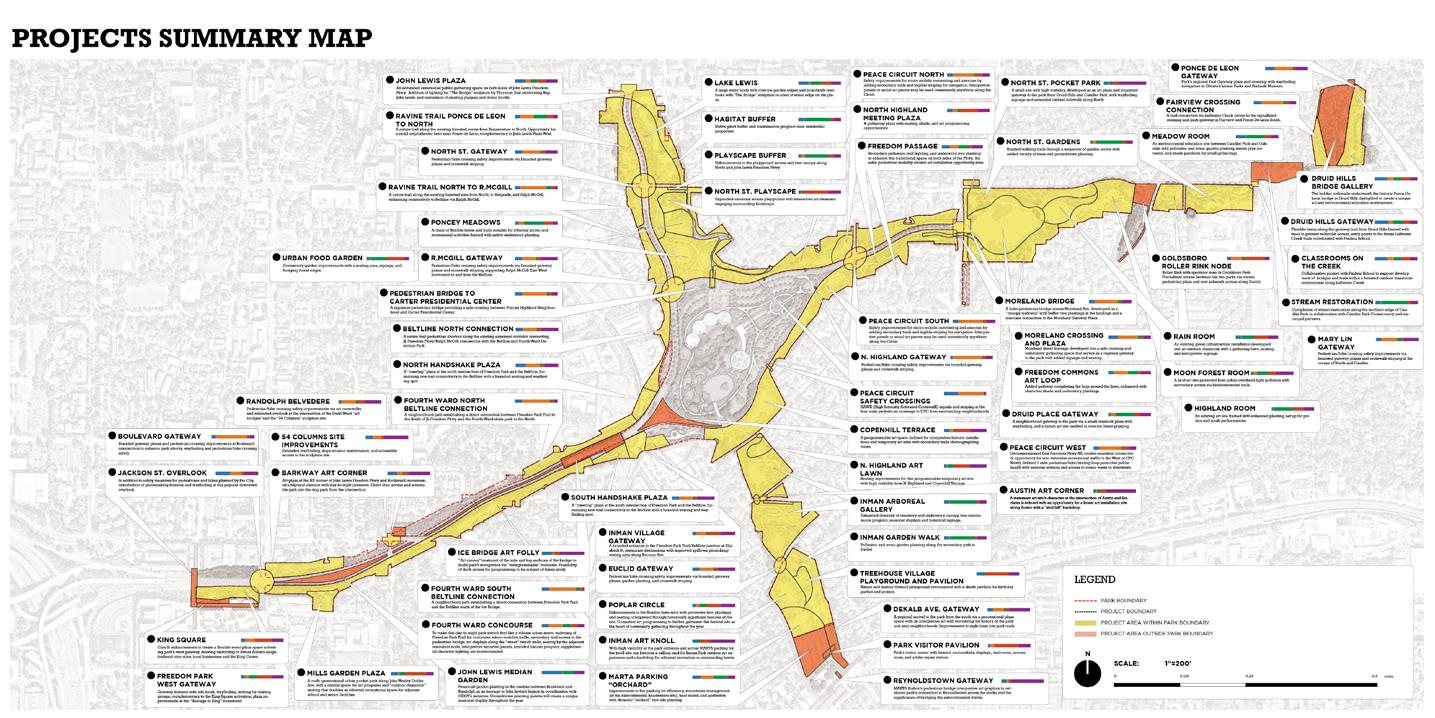


Project Prioritization Survey


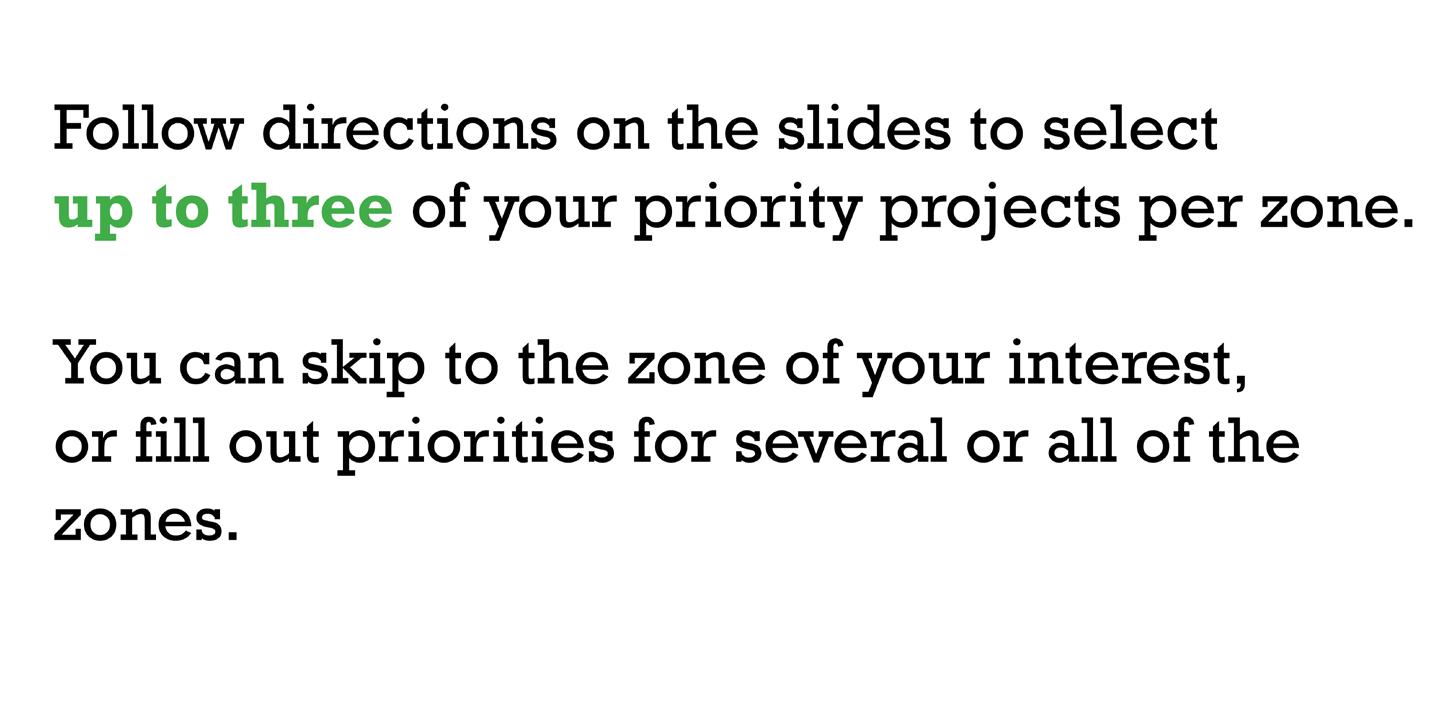


A.70
B.4) STAGE


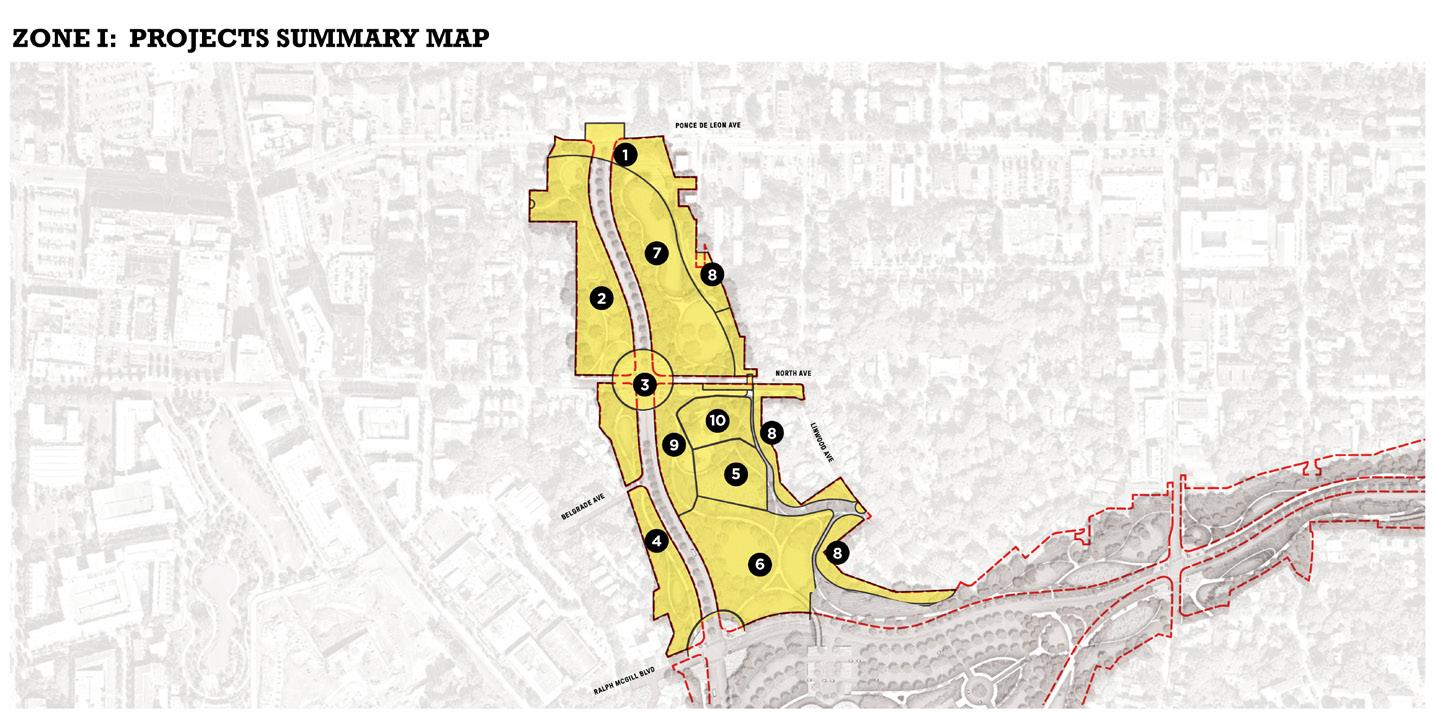

Project Prioritization Survey
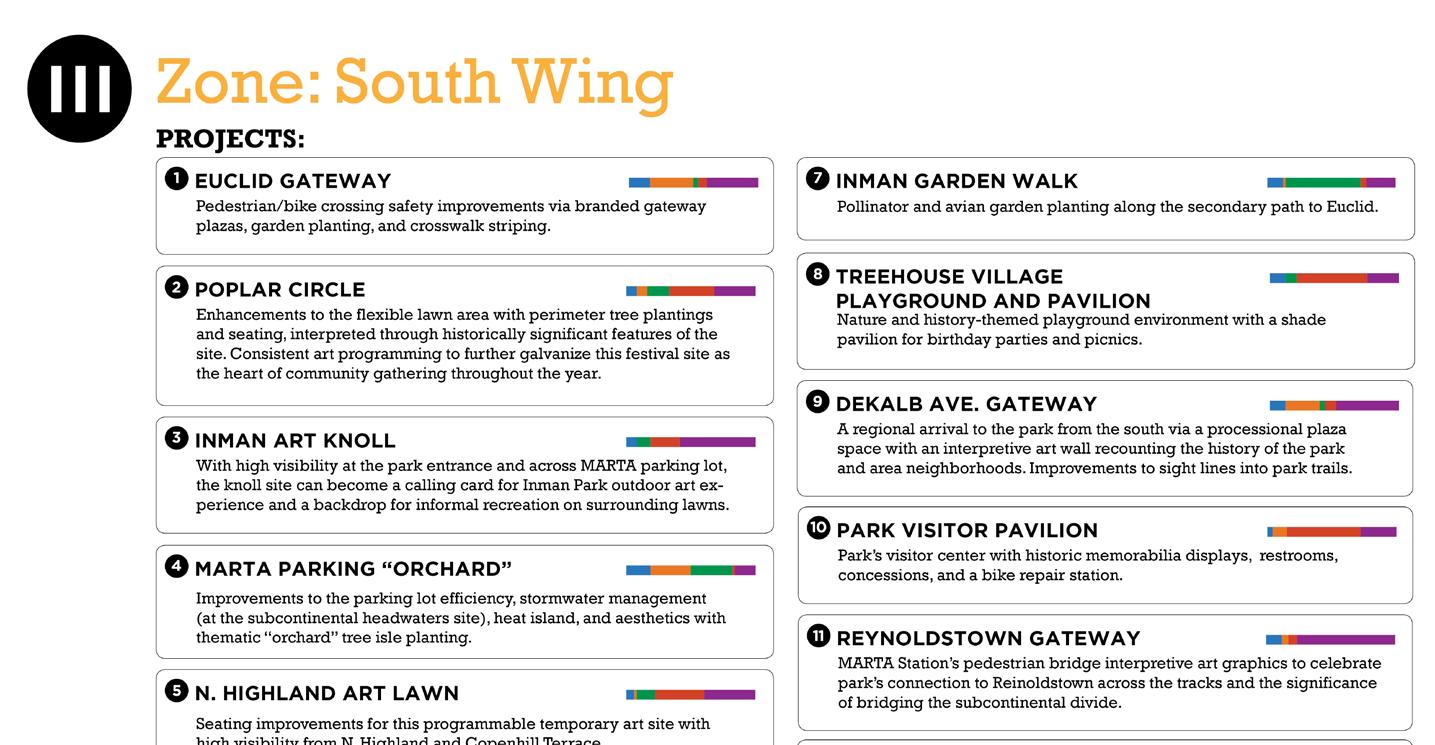

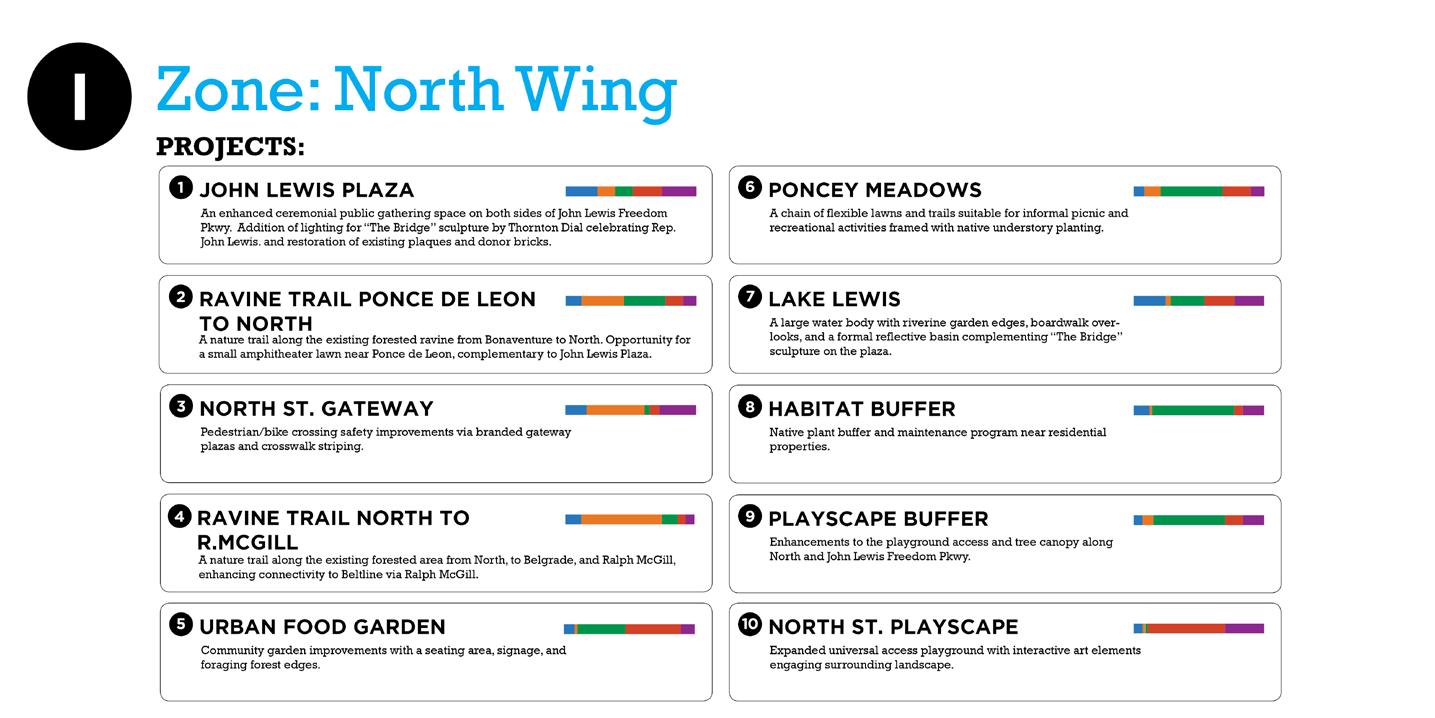


A.71
3
STAGE 3
B.4) STAGE 3




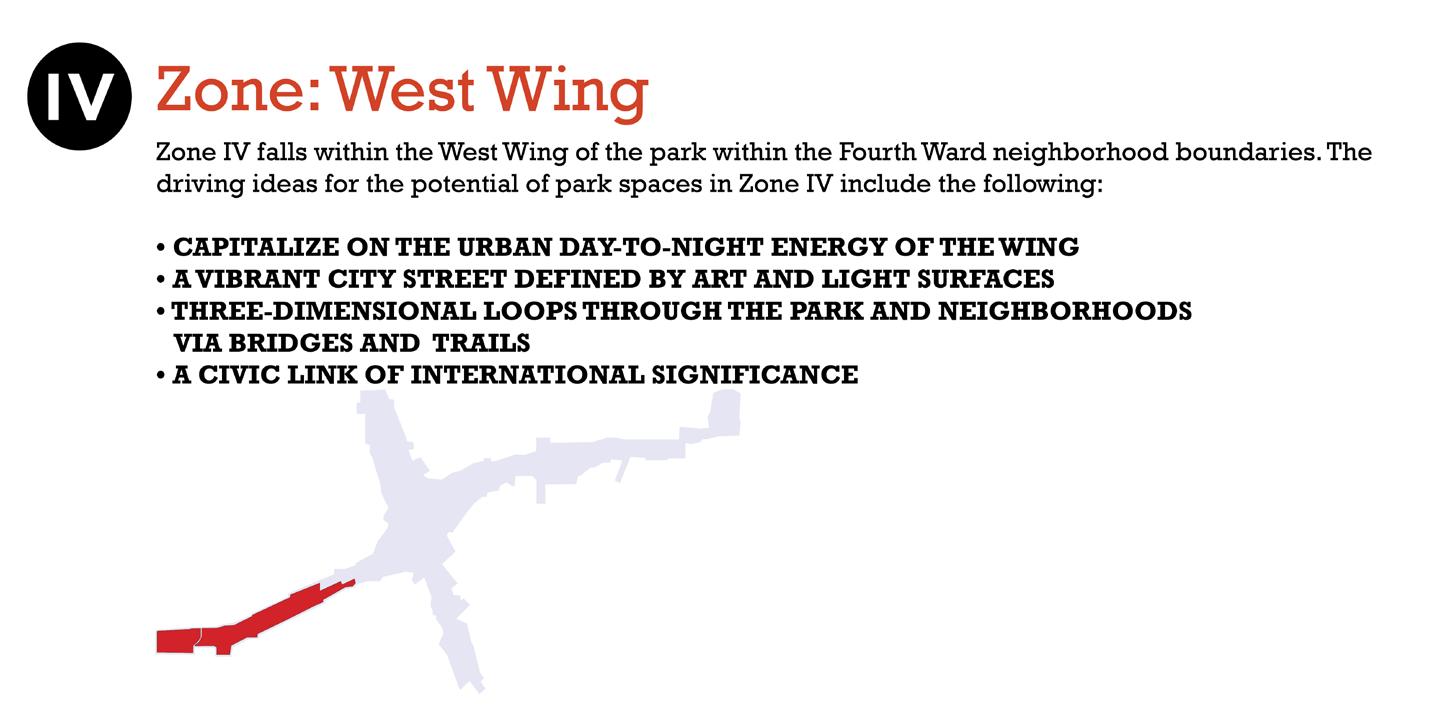

Project Prioritization Survey



A.72
B.4) STAGE 3
Project Prioritization Survey Results Summary Table
ZONE I: NORTH WING
10 - North Ave. Plaza 9 - Playscape Buffer 8 - Habitat Buffer 7 - Lake Lewis 6 - Poncey Meadows 5 - Urban Food Garden 4 - Ravine Trail: North to R. McGill 3 - North Ave. Gateway
2 - Ravine Trail: Ponce de Leon to North - John Lewis Plaza
ZONE II: EAST WING
19 - Mary Lin Gateway 18 - Stream Restoration 17 - Classrooms on the Creek 16 - Druid Hills Gateway 15 - Druid Hills Bridge Gateway 14 - Highland Room 13 - Moon Forest Room 12 - Rain Room 11 - Goldsboro Roller Rink Node 10 - Meadow Room 9 - Fairview Crossing Connection 8 - Ponce de Leon Gateway 7 - Druid Place Gateway 6 - Freedom Commons Art Loop 5 - Moreland Crossing and Plaza 4 - Moreland Bridge 3 - North Ave. Gardens 2 - North Ave. Pocket Park 1 - Freedom Park Passage
ZONE III: SOUTH WING
11 - Austin Art Corner 10 - Reynoldstown Gateway 9 - Dekalb Ave. Gateway 8 - Treehouse Village Playground and Pavilion 7 - Inman Garden Walk 6 - Inman Arboreal Gallery 5 - N. Highland Art Lawn 4 - MARTA Parking “Orchard” 3 - Inman Art Knoll 2 - Poplar Circle - Euclid Gateway
ZONE IV: WEST WING
ZONE V: CENTRAL
10 - John Lewis Median Garden 9 - Fourth Ward Concourse 8 - Mills Garen Plaza 7 - Barkway Art Corner 6 - 54 Columns Site Improvements 5 - Randolph Belvedere 4 - Freedom Park West Gateway 3 - King Square 2 - Boulevard Gateway 1 - Jackson St. Overlook 16 - Peace Circuit West 15 - Copenhill Terrace 14 - Peace Circuit Safety Crossings 13 - N. Highland Meeting Plaza 12 - Peace Circuit South 11 - North Highland Meeting Plaza 10 - Peace Circuit North 9 - Inman Village Gateway 8 - South Handshake Plaza 7 - Fourth Ward South BeltLine Connection 6 - Ice Bridge Art Folly 5 - Fourth Ward North Beltline Connection 4 - North Handshake Plaza 3 - Beltline North Connection 2 - Pedestrian Bridge to Carter Presidential Center - R. McGill Gateway
ZONE VI: PARK-WIDE
7 - Feasibility Studies 6 - Maintenance Program 5 - Interpretive Program 4 - Neighborhood Loops 3 - Neighborhood Gateways 2 - Art Program 1 - John Lewis Flowering Forest Tribute 0 50 100 150
A.73
200 250 300 350 400 450 500
0-50
Tribute
John Lewis Plaza
Ravine Trail (Ponce de Leon)
North Ave. Gateway
Ravine Trail (North to R. McGill)
Urban Food Garden
Poncey Meadows Lake Lewis
Habitat Buffer Playscape Buffer North Ave. Playscape
Freedom Passage
North Ave. Pocket Park North Ave. Gardens
Moreland Crossing and Plaza Freedom Commons Art Loop
Moreland Bridge Druid Place Gateway
Ponce De Leon Gateway Fairview Crossing Connection Meadow Room
Goldsboro Roller Rink Node
Rain Room
Moon Forest Room Highland Room
Druid Hills Bridge Gallery Druid Hills Gateway Classrooms on the Creek Stream Restoration Mary Lin Gateway
Euclid Gateway Poplar Circle Inman Art Knoll
MARTA Parking “Orchard” N. Highland Art Lawn Inman Arboreal Gallery Inman Garden Walk Treehouse Village Playground Dekalb Ave. Gateway Reynoldstown Gateway Austin Art Corner
1.1 3.1 3.4 3.5 3.6 3.7 3.8 3.9 3.10 3.11 5.1 5.2 5.3 5.4 5.5 5.6 5.7 5.8 5.9 5.10 5.11 5.12 5.13 5.14 5.15 6.1 6.2
Jackson St. Overlook Boulevard Gateway King Square Freedom Park West Gateway Randolph Belvedere 54 Columns Site Improvements Barkway Art Corner Mills Garden Plaza Fourth Ward Concourse John Lewis Median Garden
R. McGill Gateway Ped. Bridge to Carter Center
Beltline North Connection North Handshake Plaza
Fourth Ward N. Beltline Connection Ice Bridge Art Folly
Fourth Ward S. Beltline Connection South Handshake Plaza
Inman Village Gateway Peace Circuit North N. Highland Gateway Peace Circuit South N. Highland Gateway Peace Circuit Safety Crossings Copenhill Terrace Peace Circuit West
John Lewis Flowering Forest Tribute Art Program
Neighborhood Gateways Neighborhood Loops Interpretive Program Maintenance Program Feasibility Studies
Catalytic Opportunistic Safety Big Idea/ Needs Study Community Rankings Part of Project”
A.74
Public
a “Signature
Votes 50-100 Votes 100-150 Votes 150-200 Votes 200-250 Votes 250-300 Votes 300-350 Votes 350-400 Votes 400-450 Votes
to John Lewis Peace Circuit Freedom Commons Freedom Park West MARTA Gateway Freedom Park District Freedom Park Art Program
1.2 1.3 1.4 1.5 1.6 1.7 1.8 1.9 1.10 2.1 2.2 2.3 2.4 2.5 2.6 2.7 2.8 2.9 2.10 2.11 2.12 2.13 2.14 2.15 2.16 2.17 2.18 2.19
3.2 3.3
5.16
6.3 6.4 6.5 6.6 6.7 4.1 4.2 4.3 4.4 4.5 4.6 4.7 4.8 4.9 4.10
PROJECT PRIORITIZATION CRITERIA COMMUNITY RANKINGS SCALE SIGNATURE PROJECTS PROJECT PROJECT PROJECT PROJECT PROJECT PROJECT PRIORITIZATION PRIORITIZATION PRIORITIZATION PRIORITIZATION PRIORITIZATION PRIORITIZATION ZONE I: NORTH WING ZONE III: SOUTH WING ZONE V: CENTRAL ZONE V: PARK-WIDE ZONE IV: WEST WING ZONE II: EAST WING 1 1 1 5 2 2 2 2 2 2 2 2 7 7 6 5 5 4 4 4 4 4 1 1 1 3 3 3 1 2 3 4 5 6 7 B.4) STAGE 3 Inclusion of Community Survey Results in the Overall Project Prioritization Summary Tables
ATLANTA’S FREEDOM PARK
C) URBAN DESIGN COMMISSION REVIEW & COMMENT
The Atlanta Department of City Planning and NPU leadership requested the design team and the Freedom Park Conservancy to submit the draft Freedom Park Master Plan to the Urban Design Commission (UDC) prior to neighborhood review; this order is considered ideal so that neighborhoods and NPUs have UDC comments in hand during their own reviews. The UDC review comments and design team responses are provided in the following section for the neighborhoods’ consideration.

C.1) URBAN DESIGN COMMISSION MEMORANDUM

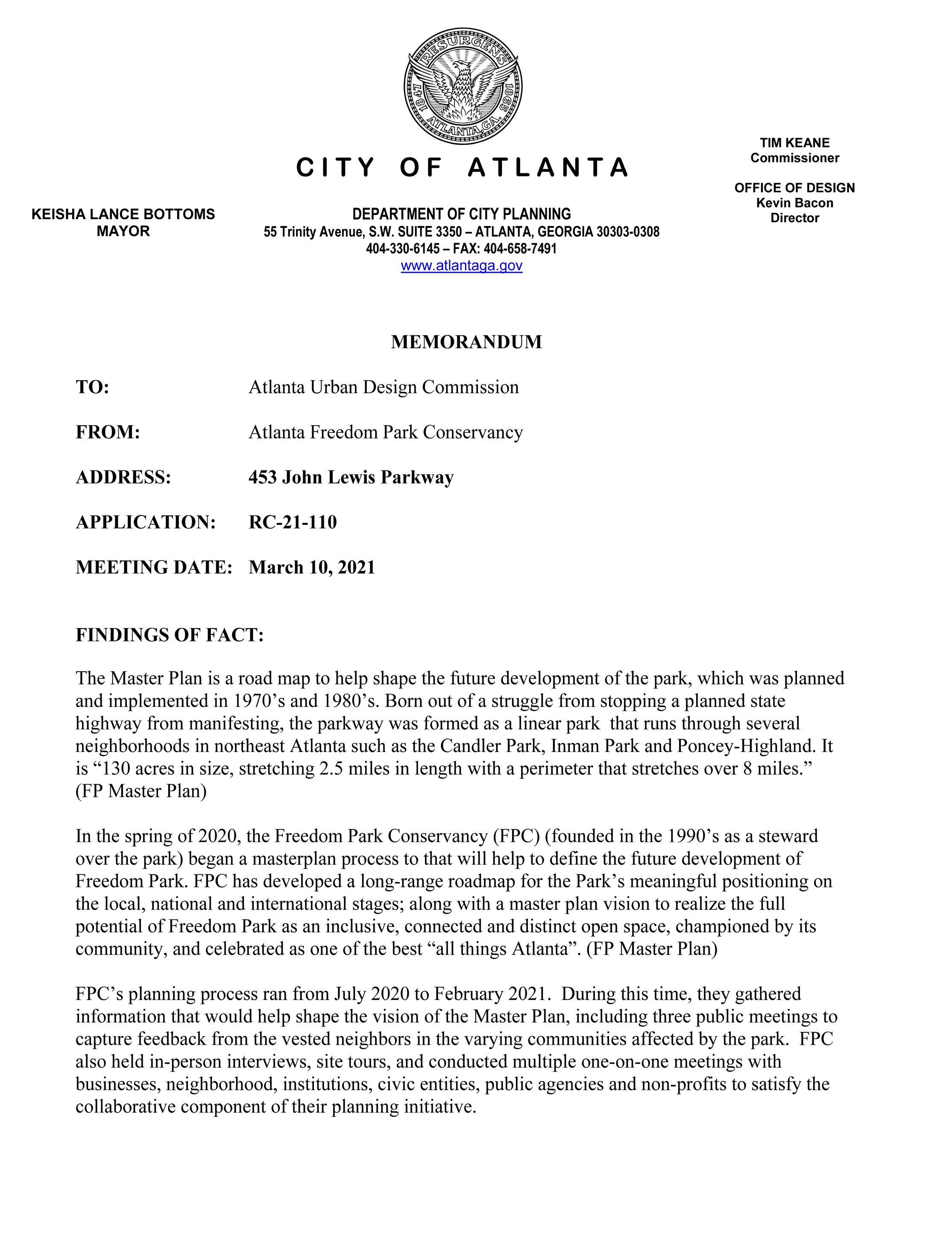
A.76
C.1) URBAN DESIGN COMMISSION MEMORANDUM


A.77
C.1) URBAN DESIGN COMMISSION MEMORANDUM

A.78
C.2) URBAN DESIGN COMMISSION MEETING MINUTES

Design Team Responses Discussion

A.79
C.2) URBAN DESIGN COMMISSION MEETING MINUTES
Design Team Responses Discussion

A.80
ATLANTA’S FREEDOM PARK
D) COST ESTIMATES
The cost estimates provided within the following section were created to serve as a general guide for fundraising targets, project prioritization, donor opportunities, and maintenance considerations. Created with solely master plan level information, these estimates must be revisited once further site surveys and site-specific designs are developed. In addition, the cost of materials is based on current values and will increase with inflation over time. The design team developed the document as a living tool that can be amended as more information is available. It is important to note that the proposed level of development in the park far exceeds what is currently there, and as such, will require significant increase in maintenance. Each phase of implementation should include detailed maintenance estimates along with capital project costs, and seek funding for both.

D.1) 7 PRIORITY PROJECTS
Priority Project #1 - Tribute to John Lewis
Conceptual Cost Estimate
FRCT001 May 14, 2021
Priority 1: Tribute to John Lewis ‐ Summary John Lewis Plaza
Demolition / Earthwork $119,000 Grading / Drainage $291,203 Hardscape $2,410,352
Site Furnishings / Amenities $500,500 Lighting / Electrical $821,820 Irrigation $52,210 Planting $276,390
Total $4,471,475
Contractor Markups (GC and FEE) ‐ 15% $670,721.18
Design and Construction Contingency ‐ 20% $1,028,439.14
Soft Costs ‐ 20% $1,234,127
Inflation Escalation ‐ (NIC) NIC
Annual Maintenance NIC John Lewis Plaza ‐ Total $7,404,762
North Avenue Gateway
Demolition / Earthwork ### $27,000 Grading / Drainage ### $97,330 Hardscape ### $1,078,302
Site Furnishings / Amenities ### $428,000 Lighting / Electrical ### $284,440 Irrigation ### $4,140 Planting ### $18,000
Total $1,937,212
Contractor Markups (GC and FEE) ‐ 15% $290,581.80
Design and Construction Contingency ‐ 20% $445,558.76
Soft Costs ‐ 20% $534,671
Inflation Escalation ‐ (NIC) NIC
Annual Maintenance NIC North Avenue Gateway ‐ Total $3,208,023
Lake Lewis
Demolition / Earthwork ### $251,138 Grading / Drainage ### $1,196,593 Hardscape ### $1,485,250
Site Furnishings / Amenities ### $247,000 Utilities ### $412,500
Lighting / Electrical ### $368,600 Irrigation ### $154,408 Planting ### $366,023
Total $4,481,511
Contractor Markups (GC and FEE) ‐ 15% $672,226.68
Design and Construction Contingency ‐ 20% $1,030,747.58
Soft Costs ‐ 20% $1,236,897
Inflation Escalation ‐ (NIC) NIC
Annual Maintenance NIC Lake Lewis ‐ Total $7,421,383
Habitat Buffer
Demolition / Earthwork ### $140,000
Grading / Drainage ### $391,975
Site Furnishings / Amenities ### $230,000
Irrigation ### $137,325
Planting ### $181,415
Total $1,080,715
Contractor Markups (GC and FEE) ‐ 15% $162,107.25
Design and Construction Contingency ‐ 20% $248,564.45
Soft Costs ‐ 20% $298,277
Inflation Escalation ‐ (NIC) NIC Annual Maintenance NIC Habitat Buffer ‐ Total $1,789,664
John Lewis Median Garden
Demolition / Earthwork ### $72,000 Grading / Drainage ### $198,718 Irrigation ### $74,750 Planting ### $216,560
Total $562,028
Contractor Markups (GC and FEE) ‐ 15% $84,304.13
Design and Construction Contingency ‐ 20% $129,266.33
Soft Costs ‐ 20% $155,120
Inflation Escalation ‐ (NIC) NIC Annual Maintenance NIC John Lewis Median Garden ‐ Total $930,718
John Lewis Flowering Forest Tribute
Demolition / Earthwork ### $190,000 Grading / Drainage ### $529,175 Irrigation ### $278,645 Planting ### $586,885
Total $1,584,705
Contractor Markups (GC and FEE) ‐ 15% $237,705.75
Design and Construction Contingency ‐ 20% $364,482.15
Soft Costs ‐ 20% $437,379
Inflation Escalation ‐ (NIC) NIC Annual Maintenance NIC John Lewis Flowering Forest Tribute ‐ Total $2,624,271
Priority 1: Tribute to John Lewis Preliminary Total
Freedom Park Master Plan
An enhanced ceremonial public gathering space on both sides of John Lewis Freedom Pkwy. Addition of lighting for "The Bridge" sculpture by Thornton Dial celebrating Rep. John Lewis and restoration of existing plaques and donor bricks.
Pedestrian/bike crossing safety improvements via branded gateway plazas and crosswalk striping.
A large water body with riverine garden edges, boardwalk overlooks, and a formal reflective basin complementing "The Bridge" sculpture on the plaza. Potential for partnership with the Department of Watershed for stormwater detention.
A.82
Executive Summary 2 of 11
$22,448,103 GDOT planned project; funding to be provided by GDOT. Perennial garden planting in the median between Boulevard and Randolf, as an homage to John Lewis's legacy, in coordination with GDOT's initiative. Groundcover planting palette will create a unique seasonal display throughout the year. Native plant buffer and maintenance program near residential properties. Seasonal display of flowering trees commemorates the life of John Lewis along the John Lewis Freedom Pkwy from Jackson St. to Ponce-De-Leon. 0 Estimate Notes: All figures in this summary include estimated Contractor Markups, Design and Construction Contingencies and Soft Costs All figures in this document have been prepared using conceptual level design of the identified improvements and as such are intended only for high-level budget planning. All costs will be verified during the detailed design phase. 0 0 NOT IN CONTRACT Executive Summary 3 of 11
D.1) 7 PRIORITY PROJECTS
Priority Project #2 - Peace Circuit
Conceptual Cost Estimate
FRCT001 May 14, 2021
Priority 2: Peace Circuit ‐ Summary Ralph McGill Gateway
Demolition / Earthwork $30,000 Grading / Drainage $98,250
Hardscape $1,170,734
Site Furnishings / Amenities $434,000 Lighting / Electrical $318,640 Irrigation $4,250 Planting $18,750
Total $2,074,624
Contractor Markups (GC and FEE) ‐ 15% $311,193.60
Design and Construction Contingency ‐ 20% $477,163.52
Soft Costs ‐ 20% $572,596
Inflation Escalation ‐ (NIC) NIC
Annual Maintenance NIC Ralph McGill Gateway ‐ Total $3,435,577
Pedestrian Bridge to Carter Presidential Center
Grading / Drainage ### $18,500 Hardscape ### $56,000 Special ### $1,248,000 Lighting / Electrical ### $172,000
Total $1,494,500
Contractor Markups (GC and FEE) ‐ 15% $224,175.00
Design and Construction Contingency ‐ 20% $343,735.00
Soft Costs ‐ 20% $412,482
Inflation Escalation ‐ (NIC) NIC Annual Maintenance NIC Pedestrian Bridge to Carter Presidential Center ‐ Total $2,474,892
Copenhill Terrace
Demolition / Earthwork ### $287,000 Grading / Drainage ### $745,323
Hardscape ### $481,090
Site Furnishings / Amenities ### $574,500
Lighting / Electrical ### $714,320 Irrigation ### $229,485 Planting ### $247,225
Total $3,278,943
Contractor Markups (GC and FEE) ‐ 15% $491,841.38
Design and Construction Contingency ‐ 20% $754,156.78
Soft Costs ‐ 20% $904,988
Inflation Escalation ‐ (NIC) NIC
Annual Maintenance NIC Copenhill Terrace ‐ Total $5,429,929
Peace Circuit North
Demolition / Earthwork ### $234,000 Grading / Drainage ### $559,905 Hardscape ### $250,020
Site Furnishings / Amenities ### $262,000 Special 0.00 $0
Lighting / Electrical ### $393,550 Irrigation ### $202,975 Planting ### $444,115
Total $2,953,765
Contractor Markups (GC and FEE) ‐ 15% $443,064.75
Design and Construction Contingency ‐ 20% $679,365.95
Soft Costs ‐ 20% $815,239
Inflation Escalation ‐ (NIC) NIC
Annual Maintenance NIC Peace Circuit North ‐ Total $4,891,435
Peace Circuit South
Demolition / Earthwork ### $213,000 Grading / Drainage ### $516,920
Hardscape ### $417,680
Site Furnishings / Amenities ### $273,000
Lighting / Electrical ### $381,420 Irrigation ### $172,173 Planting ### $274,878
Total $2,249,070
Contractor Markups (GC and FEE) ‐ 15% $337,360.50
Design and Construction Contingency ‐ 20% $517,286.10
Soft Costs ‐ 20% $620,743
Inflation Escalation ‐ (NIC) NIC
Annual Maintenance NIC Peace Circuit South ‐ Total $3,724,460
North Highland Gateway
Demolition / Earthwork ### $25,000 Grading / Drainage ### $86,840
Hardscape ### $1,034,066
Site Furnishings / Amenities ### $412,500 Lighting / Electrical ### $268,560 Irrigation ### $3,480 Planting ### $13,500
Total $1,843,946
Contractor Markups (GC and FEE) ‐ 15% $276,591.90
Design and Construction Contingency ‐ 20% $424,107.58
Soft Costs ‐ 20% $508,929
Inflation Escalation ‐ (NIC) NIC
Annual Maintenance NIC North Highland Gateway ‐ Total $3,053,575
Freedom Park Master Plan
A.83
Pedestrian/bike crossing safety improvements via branded gateway plazas and crosswalk striping, supporting Ralph McGill East-W est movement to and from the Beltline. A signature pedestrian shortcut along the existing easement corridor connecting JL Freedom Pkwy/Ralph McGill intersection with the Beltline and Fourth Ward Detention Park. Executive Summary 2 of 18
Executive Summary 3 of 18
D.1) 7 PRIORITY PROJECTS
Peace Circuit Safety Crossings
Hardscape ### $91,924
Site Furnishings / Amenities ### $95,000 Lighting / Electrical ### $560,000
Total $746,924
Contractor Markups (GC and FEE) ‐ 15% $112,038.60
Design and Construction Contingency ‐ 20% $171,792.52
Soft Costs ‐ 20% $206,151
Inflation Escalation ‐ (NIC) NIC
Annual Maintenance NIC Peace Circuit Safety Crossings ‐ Total $1,236,906
Peace Circuit West
Demolition / Earthwork ### $74,000 Grading / Drainage ### $211,600
Hardscape ### $231,620
Site Furnishings / Amenities ### $298,000 Lighting / Electrical ### $213,080 Irrigation ### $62,130 Planting ### $32,470
Total $1,122,900
Contractor Markups (GC and FEE) ‐ 15% $168,435.00
Design and Construction Contingency ‐ 20% $258,267.00
Soft Costs ‐ 20% $309,920
Inflation Escalation ‐ (NIC) NIC
Annual Maintenance NIC Peace Circuit West ‐ Total $1,859,522
Beltline North Connection
Demolition / Earthwork ### $93,000 Grading / Drainage ### $226,725 Hardscape ### $92,000
Site Furnishings / Amenities ### $133,000 Lighting / Electrical ### $137,800 Irrigation ### $80,585 Planting ### $121,075
Total $884,185
Contractor Markups (GC and FEE) ‐ 15% $132,627.75 Design and Construction Contingency ‐ 20% $203,362.55
Soft Costs ‐ 20% $244,035
Inflation Escalation ‐ (NIC) NIC
Annual Maintenance NIC Beltline North Connection ‐ Total $1,464,210
Estimate
A.84 Priority Project #2 - Peace Circuit
Priority 2: Peace Circuit Preliminary Total $27,570,506
Notes: All figures in this summary include estimated Contractor Markups, Design and Construction Contingencies and Soft Costs All figures in this document have been prepared using conceptual level design of the identified improvements and as such are intended only for high-level budget planning. All costs will be verified during the detailed design phase. 0 Executive Summary 4 of 18
D.1) 7 PRIORITY PROJECTS
Priority Project #3 - Freedom Commons
Conceptual Cost Estimate
FRCT001 May 14, 2021
Priority 3: Freedom Commons ‐ Summary
Moreland Bridge
Hardscape $26,000
Site Furnishings / Amenities $103,000 Special $2,376,000 Lighting / Electrical $209,900
Total $2,714,900
Contractor Markups (GC and FEE) ‐ 15% $407,235.00
Design and Construction Contingency ‐ 20% $624,427.00
Soft Costs ‐ 20% $749,312
Inflation Escalation ‐ (NIC) NIC Annual Maintenance NIC Moreland Bridge ‐ Total $4,495,874
Moreland Crossing and Plaza
Demolition / Earthwork ### $63,000 Grading / Drainage ### $175,208
Hardscape ### $938,680
Site Furnishings / Amenities ### $430,500
Utilities ### $947,200
Lighting / Electrical ### $306,770 Irrigation ### $31,215 Planting ### $32,945
Total $2,925,518
Contractor Markups (GC and FEE) ‐ 15% $438,827.63
Design and Construction Contingency ‐ 20% $672,869.03
Soft Costs ‐ 20% $807,443
Inflation Escalation ‐ (NIC) NIC
Annual Maintenance NIC Moreland Crossing and Plaza ‐ Total $4,844,657
Freedom Commons Art Loop
Demolition / Earthwork ### $355,000 Grading / Drainage ### $965,905 Hardscape ### $84,000
Site Furnishings / Amenities ### $127,000
Lighting / Electrical ### $139,600 Irrigation ### $316,935 Planting ### $368,115
Total $2,356,555
Contractor Markups (GC and FEE) ‐ 15% $353,483.25
Design and Construction Contingency ‐ 20% $542,007.65
Soft Costs ‐ 20% $650,409
Inflation Escalation ‐ (NIC) NIC
Annual Maintenance NIC Freedom Commons Art Loop ‐ Total $3,902,455
Freedom Park Master Plan
A.85
A bike/pedestrian bridge across Moreland Ave. developed as a "canopy walkway" with buffer tree plantings at the landings and a staircase connection to the Moreland Gateway Plaza Moreland street frontage developed into a safe crossing and community gathering space that serves as a regional gateway to the park with added signage and seating. Added pathway completing the loop around the lawn, enhanced with character, shade and understory plantings. Executive Summary 2 of 9 Priority 3: Freedom Commons Preliminary Total $13,242,986 0 Estimate Notes: All figures in this summary include estimated Contractor Markups, Design and Construction Contingencies and Soft Costs All figures in this document have been prepared using conceptual level design of the identified improvements and as such are intended only for high-level budget planning. All costs will be verified during the detailed design phase. 0 0 Executive Summary 3 of 9
D.1) 7 PRIORITY PROJECTS
Priority Project #4 - Freedom Park West
Freedom Park Master Plan
Conceptual Cost Estimate
FRCT001 May 14, 2021
Priority 4: Freedom Park West ‐ Summary Jackson St. Overlook
Grading / Drainage $5,588 Hardscape $37,358
Site Furnishings / Amenities $152,000 Lighting / Electrical $48,850 Irrigation $3,050 Planting $12,400
Total $259,246
Contractor Markups (GC and FEE) ‐ 15% $38,886.83
Design and Construction Contingency ‐ 20% $59,626.47
Soft Costs ‐ 20% $71,552
Inflation Escalation ‐ (NIC) NIC
Annual Maintenance NIC Jackson St. Overlook ‐ Total $429,311
Boulevard Gateway
Grading / Drainage ### $85,130 Hardscape ### $854,818
Site Furnishings / Amenities ### $302,000 Lighting / Electrical ### $197,800
Total $1,439,748
Contractor Markups (GC and FEE) ‐ 15% $215,962.20
Design and Construction Contingency ‐ 20% $331,142.04
Soft Costs ‐ 20% $397,370
Inflation Escalation ‐ (NIC) NIC
Annual Maintenance NIC Boulevard Gateway ‐ Total $2,384,223
King Square
Demolition / Earthwork ### $35,000 Grading / Drainage ### $46,570 Hardscape ### $1,020,950
Site Furnishings / Amenities ### $277,500
Lighting / Electrical ### $469,890 Irrigation ### $3,040 Planting ### $42,000
Total $1,894,950
Contractor Markups (GC and FEE) ‐ 15% $284,242.50
Design and Construction Contingency ‐ 20% $435,838.50
Soft Costs ‐ 20% $523,006
Inflation Escalation ‐ (NIC) NIC
Annual Maintenance NIC King Square ‐ Total $3,138,037
Freedom Park West Gateway
Demolition / Earthwork ### $113,000 Grading / Drainage ### $367,910
Hardscape ### $704,150
Site Furnishings / Amenities ### $293,500 Lighting / Electrical ### $286,920 Irrigation ### $85,153 Planting ### $140,968
Total $1,991,600
Contractor Markups (GC and FEE) ‐ 15% $298,740.00
Design and Construction Contingency ‐ 20% $458,068.00
Soft Costs ‐ 20% $549,682
Inflation Escalation ‐ (NIC) NIC
Annual Maintenance NIC Freedom Park West Gateway ‐ Total $3,298,090
Barkway Art Corner
Demolition / Earthwork ### $30,000 Grading / Drainage ### $69,955 Hardscape ### $172,900
Site Furnishings / Amenities ### $153,000
Lighting / Electrical ### $103,930 Irrigation ### $22,990 Planting ### $48,910
Total $601,685
Contractor Markups (GC and FEE) ‐ 15% $90,252.75
Design and Construction Contingency ‐ 20% $138,387.55
Soft Costs ‐ 20% $166,065
Inflation Escalation ‐ (NIC) NIC
Annual Maintenance NIC Barkway Art Corner ‐ Total $996,390
A.86
In addition to safety measures for pedestrians and bikes planned by the city, introduction of placemaking features and wayfinding at this popular downtown overlook. Branded gateway plazas and pedestrian crossing improvements at Boulevard intersection to enhance park identity, wayfinding and pedestrian/bike crossing safety. Cain St. enhancements to create a flexible event plaza space activating the park's west gateway, drawing visitorship to Sweet Auburn neighborhood civic sites, local businesses and the King Center. Executive Summary 2 of 10
Priority 4: Freedom Park West Preliminary Total $10,246,050 Art plaza at the NE corner of John Lewis Freedom Pkwy and Boulevard, monumental sculptural element with day-to-night presence. Direct stair access and accessible path into the dog park from the intersection. Gateway features with info kiosk, wayfinding, seating for visiting groups, complimentary to the King Square activation; plaza improvements at the "Homage to King" monument. 0 Estimate Notes: All figures in this summary include estimated Contractor Markups, Design and Construction Contingencies and Soft Costs All figures in this document have been prepared using conceptual level design of the identified improvements and as such are intended only for high-level budget planning. All costs will be verified during the detailed design phase. 0 0 Executive Summary 3 of 10
D.1) 7 PRIORITY PROJECTS
Conceptual Cost Estimate
FRCT001 May 14, 2021
Priority 5: MARTA Gateway ‐ Summary MARTA Parking "Orchard"
Demolition / Earthwork $139,000 Grading / Drainage $885,185 Hardscape $1,755,432 Lighting / Electrical $179,000 Irrigation $37,535 Planting $307,325
Total $3,303,477
Contractor Markups (GC and FEE) ‐ 15% $495,521.55
Design and Construction Contingency ‐ 20% $759,799.71
Soft Costs ‐ 20% $911,760
Inflation Escalation ‐ (NIC) NIC Annual Maintenance NIC MARTA Parking "Orchard" ‐ Total $5,470,558
Dekalb Ave. Gateway
Demolition / Earthwork ### $50,000 Grading / Drainage ### $161,770 Hardscape ### $937,370
Site Furnishings / Amenities ### $284,000 Lighting / Electrical ### $294,780 Irrigation ### $26,910 Planting ### $33,510
Total $1,788,340 Contractor Markups (GC and FEE) ‐ 15% $268,251.00
Design and Construction Contingency ‐ 20% $411,318.20
Soft Costs ‐ 20% $493,582
Inflation Escalation ‐ (NIC) NIC
Annual Maintenance NIC Dekalb Ave. Gateway ‐ Total $2,961,491
Park Visitor Pavilion
Reynoldstown Gateway
Demolition / Earthwork ### $10,000 Grading / Drainage ### $27,925
Site Furnishings / Amenities ### $92,000 Architecture ### $1,792,000 Irrigation ### $5,775 Planting ### $2,695
Total $286,500
Contractor Markups (GC and FEE) ‐ 15% $42,975.00
Total $1,930,395
Design and Construction Contingency ‐ 20% $65,895.00
Contractor Markups (GC and FEE) ‐ 15% $289,559.25
Soft Costs ‐ 20% $79,074
Design and Construction Contingency ‐ 20% $443,990.85
Inflation Escalation ‐ (NIC)
Soft Costs ‐ 20% $532,789
Annual Maintenance Reynoldstown Gateway ‐ Total $474,444
Inflation Escalation ‐ (NIC) NIC Annual Maintenance NIC Park Visitor Pavilion ‐ Total $3,196,734
Freedom Park Master Plan
Improvements to the (at the and with thematic "orchard"
A regional arrival to the park from the south via a processiona plaza space with an art wall recounting the history of the park and the area neighborhoods. Improvements to sight lines into the park
A.87 Priority Project #5 - MARTA Gateway
parking lot efficiency, stormwater management
subcontinental headwaters site), heat island,
aesthetics
tree isle planting.
interpretive
trails. Park's visitor center with historic memorabilia displays, restrooms, concessions, and a bike repair station. Executive Summary 2 of 7
Demolition / Earthwork 0.00 $0 Grading / Drainage 0.00 $0 Irrigation 0.00 $0 Planting 0.00 $0
NIC
NIC
Priority 5: MARTA Gateway Preliminary Total $12,103,227 MARTA Station's pedestrian bridge interpretive art graphics to celebrate the park's connection to Reynoldstown across the tracks and the significance of bridging the subcontinental divide. Estimate Notes: All figures in this summary include estimated Contractor Markups, Design and Construction Contingencies and Soft Costs All figures in this document have been prepared using conceptual level design of the identified improvements and as such are intended only for high-level budget planning. All costs will be verified during the detailed design phase. 0 0 $8,906,493
D.2) REMAINING ESTIMATES BY ZONE
Zone I: North Wing
Conceptual Cost Estimate
FRCT001 May 14, 2021
North Wing ‐ Summary Freedom Passage
Demolition / Earthwork $269,000 Grading / Drainage $700,650 Hardscape $136,850
Site Furnishings / Amenities $236,500 Lighting / Electrical $334,830 Irrigation $235,260 Planting $228,290
Total $2,141,380
Contractor Markups (GC and FEE) ‐ 15% $321,207.00
Design and Construction Contingency ‐ 20% $492,517.40
Soft Costs ‐ 20% $591,021
Inflation Escalation ‐ (NIC) NIC
Annual Maintenance NIC Freedom Passage ‐ Total $3,546,125
North Ave. Playscape
Grading / Drainage ### $34,920 Hardscape ### $15,540
Site Furnishings / Amenities ### $109,000
Lighting / Electrical ### $75,050 Irrigation ### $16,890 Planting ### $104,190
Total $955,590
Contractor Markups (GC and FEE) ‐ 15% $143,338.50
Design and Construction Contingency ‐ 20% $219,785.70
Soft Costs ‐ 20% $263,743
Inflation Escalation ‐ (NIC) NIC
Annual Maintenance NIC North Ave. Playscape ‐ Total $1,582,457
North Highland Meeting Plaza
Grading / Drainage ### $163,920 Hardscape ### $500,750
Site Furnishings / Amenities ### $132,000 Lighting / Electrical ### $94,050 Irrigation ### $33,033 Planting ### $89,908
Total $1,056,660
Contractor Markups (GC and FEE) ‐ 15% $158,499.00
Design and Construction Contingency ‐ 20% $243,031.80
Soft Costs ‐ 20% $291,638
Inflation Escalation ‐ (NIC) NIC
Annual Maintenance NIC North Highland Meeting Plaza ‐ Total $1,749,829
Playscape Buffer
Hardscape ### $50,740
Site Furnishings / Amenities ### $127,000
Lighting / Electrical ### $118,700
Irrigation ### $7,180 Planting ### $100,250
Total $403,870
Contractor Markups (GC and FEE) ‐ 15% $60,580.50
Design and Construction Contingency ‐ 20% $92,890.10
Soft Costs ‐ 20% $111,468
Inflation Escalation ‐ (NIC) NIC Annual Maintenance NIC Playscape Buffer ‐ Total $668,809
Poncey Meadows
Demolition / Earthwork ### $183,000 Grading / Drainage ### $489,925 Hardscape ### $50,780
Site Furnishings / Amenities ### $133,000
Lighting / Electrical ### $128,750 Irrigation ### $157,575 Planting ### $141,575
Total $1,284,605
Contractor Markups (GC and FEE) ‐ 15% $192,690.75
Design and Construction Contingency ‐ 20% $295,459.15
Soft Costs ‐ 20% $354,551
Inflation Escalation ‐ (NIC) NIC Annual Maintenance NIC Poncey Meadows ‐ Total $2,127,306
Ravine Trail North to R.McGill
Demolition / Earthwork ### $115,000 Grading / Drainage ### $271,600 Hardscape ### $149,300
Site Furnishings / Amenities ### $185,000 Lighting / Electrical ### $227,050 Irrigation ### $90,000 Planting ### $65,660
Total $1,103,610
Contractor Markups (GC and FEE) ‐ 15% $165,541.50
Design and Construction Contingency ‐ 20% $253,830.30
Soft Costs ‐ 20% $304,596
Inflation Escalation ‐ (NIC) NIC Annual Maintenance NIC Ravine Trail North to R.McGill ‐ Total $1,827,578
Freedom Park Master Plan
A.88
Executive Summary 2 of 14
Executive Summary 3 of 14
D.2) REMAINING ESTIMATES BY ZONE
Zone I: North Wing
Ravine Trail Ponce De Leon to North
Demolition / Earthwork ### $152,000 Grading / Drainage ### $387,745 Hardscape ### $79,260
Site Furnishings / Amenities ### $205,000 Lighting / Electrical ### $227,200 Irrigation ### $125,345 Planting ### $68,055
Total $1,244,605
Contractor Markups (GC and FEE) ‐ 15% $186,690.75
Design and Construction Contingency ‐ 20% $286,259.15
Soft Costs ‐ 20% $343,511
Inflation Escalation ‐ (NIC) NIC Annual Maintenance NIC Ravine Trail Ponce De Leon to North ‐ Total $2,061,066
Urban Food Garden
Demolition / Earthwork ### $57,000 Grading / Drainage ### $156,750 Irrigation ### $52,810 Planting ### $35,110
Total $331,670
Contractor Markups (GC and FEE) ‐ 15% $49,750.50
Design and Construction Contingency ‐ 20% $76,284.10
Soft Costs ‐ 20% $91,541
Inflation Escalation ‐ (NIC) NIC Annual Maintenance NIC Urban Food Garden ‐ Total $549,246
A.89
North Wing Preliminary Total $14,112,415 0 Estimate Notes: All figures in this summary include estimated Contractor Markups, Design and Construction Contingencies and Soft Costs All figures in this document have been prepared using conceptual level design of the identified improvements and as such are intended only for high-level budget planning. All costs will be verified during the detailed design phase. 0 0 Executive Summary 4 of 14
D.2) REMAINING ESTIMATES BY ZONE
Zone II: East Wing
Conceptual Cost Estimate
FRCT001 May 14, 2021
East Wing ‐ Summary Classrooms on the Creek
Demolition / Earthwork $268,000 Grading / Drainage $685,163
Hardscape $1,353,082
Site Furnishings / Amenities $242,000 Special $936,000
Lighting / Electrical $348,400 Irrigation $226,048 Planting $268,403
Total $4,327,095
Contractor Markups (GC and FEE) ‐ 15% $649,064.18
Design and Construction Contingency ‐ 20% $995,231.74
Soft Costs ‐ 20% $1,194,278
Inflation Escalation ‐ (NIC) NIC
Annual Maintenance NIC Classrooms on the Creek ‐ Total $7,165,668
Druid Hills Bridge Gallery
Grading / Drainage ### $12,200 Hardscape ### $41,280
Site Furnishings / Amenities ### $91,000 Lighting / Electrical ### $39,350
Total $183,830
Contractor Markups (GC and FEE) ‐ 15% $27,574.50
Design and Construction Contingency ‐ 20% $42,280.90
Soft Costs ‐ 20% $50,737
Inflation Escalation ‐ (NIC) NIC
Annual Maintenance NIC Druid Hills Bridge Gallery ‐ Total $304,422
Druid Place Gateway
Demolition / Earthwork ### $148,000 Grading / Drainage ### $409,073 Hardscape ### $222,330
Site Furnishings / Amenities ### $165,000 Lighting / Electrical ### $132,260 Irrigation ### $124,290 Planting ### $353,780
Total $1,554,733
Contractor Markups (GC and FEE) ‐ 15% $233,209.88
Design and Construction Contingency ‐ 20% $357,588.48
Soft Costs ‐ 20% $429,106
Inflation Escalation ‐ (NIC) NIC
Annual Maintenance NIC Druid Place Gateway ‐ Total $2,574,637
Fairview Crossing Connection
Demolition / Earthwork ### $77,000 Grading / Drainage ### $183,945
Hardscape ### $366,510
Site Furnishings / Amenities ### $143,500
Lighting / Electrical ### $81,830 Irrigation ### $62,715 Planting ### $75,415
Total $990,915
Contractor Markups (GC and FEE) ‐ 15% $148,637.25
Design and Construction Contingency ‐ 20% $227,910.45
Soft Costs ‐ 20% $273,493
Inflation Escalation ‐ (NIC) NIC
Annual Maintenance NIC
Fairview Crossing Connection ‐ Total $1,640,955
Goldsboro Roller Rink Node
Grading / Drainage ### $58,723 Hardscape ### $580,020
Site Furnishings / Amenities ### $176,500 Special ### $588,000
Lighting / Electrical ### $321,250 Irrigation ### $3,260 Planting ### $64,510
Total $1,792,263
Contractor Markups (GC and FEE) ‐ 15% $268,839.38
Design and Construction Contingency ‐ 20% $412,220.38
Soft Costs ‐ 20% $494,664
Inflation Escalation ‐ (NIC) NIC Annual Maintenance NIC Goldsboro Roller Rink Node ‐ Total $2,967,987
Highland Room
Demolition / Earthwork ### $82,000
Grading / Drainage ### $206,238 Hardscape ### $163,710
Site Furnishings / Amenities ### $196,500
Lighting / Electrical ### $148,150 Irrigation ### $71,573 Planting ### $126,208
Total $994,378
Contractor Markups (GC and FEE) ‐ 15% $149,156.63
Design and Construction Contingency ‐ 20% $228,706.83
Soft Costs ‐ 20% $274,448
Inflation Escalation ‐ (NIC) NIC Annual Maintenance NIC Highland Room ‐ Total $1,646,689
Freedom Park Master Plan
A.90
Executive Summary 2 of 28
Executive Summary 3 of 28
D.2) REMAINING ESTIMATES BY ZONE
Zone II: East Wing
Mary Lin Gateway
Grading / Drainage ### $27,550 Hardscape ### $229,506
Site Furnishings / Amenities ### $206,500
Lighting / Electrical ### $218,320 Irrigation ### $2,600 Planting ### $7,500
Total $691,976
Contractor Markups (GC and FEE) ‐ 15% $103,796.40
Design and Construction Contingency ‐ 20% $159,154.48
Soft Costs ‐ 20% $190,985
Inflation Escalation ‐ (NIC) NIC
Annual Maintenance NIC Mary Lin Gateway ‐ Total $1,145,912
Meadow Room
Demolition / Earthwork ### $137,000 Grading / Drainage ### $369,725 Hardscape ### $214,840
Site Furnishings / Amenities ### $157,000 Architecture ### $300,000
Lighting / Electrical ### $157,060 Irrigation ### $130,360 Planting ### $268,590
Total $1,734,575
Contractor Markups (GC and FEE) ‐ 15% $260,186.25
Design and Construction Contingency ‐ 20% $398,952.25
Soft Costs ‐ 20% $478,743
Inflation Escalation ‐ (NIC) NIC Annual Maintenance NIC Meadow Room ‐ Total $2,872,456
Moon Forest Room
Demolition / Earthwork ### $218,000 Grading / Drainage ### $597,725 Hardscape ### $21,420
Site Furnishings / Amenities ### $115,000
Lighting / Electrical ### $88,650 Irrigation ### $200,335 Planting ### $190,175
Total $1,431,305
Contractor Markups (GC and FEE) ‐ 15% $214,695.75
Design and Construction Contingency ‐ 20% $329,200.15
Soft Costs ‐ 20% $395,040
Inflation Escalation ‐ (NIC) NIC
Annual Maintenance NIC Moon Forest Room ‐ Total $2,370,241
North Ave. Gardens
Demolition / Earthwork ### $210,000
Grading / Drainage ### $544,570
Hardscape ### $86,940
Site Furnishings / Amenities ### $209,000
Lighting / Electrical ### $276,050
Irrigation ### $182,855 Planting ### $303,835
Total $1,813,250
Contractor Markups (GC and FEE) ‐ 15% $271,987.50
Design and Construction Contingency ‐ 20% $417,047.50
Soft Costs ‐ 20% $500,457
Inflation Escalation ‐ (NIC) NIC Annual Maintenance NIC North Ave. Gardens ‐ Total $3,002,742
North Ave. Pocket Park
Grading / Drainage ### $22,300 Hardscape ### $262,056
Site Furnishings / Amenities ### $211,000 Lighting / Electrical ### $113,320 Irrigation ### $3,260 Planting ### $31,750
Total $643,686
Contractor Markups (GC and FEE) ‐ 15% $96,552.90
Design and Construction Contingency ‐ 20% $148,047.78
Soft Costs ‐ 20% $177,657
Inflation Escalation ‐ (NIC) NIC
Annual Maintenance NIC North Ave. Pocket Park ‐ Total $1,065,944
Ponce De Leon Gateway
Demolition / Earthwork ### $103,000
Grading / Drainage ### $258,073 Hardscape ### $238,030
Site Furnishings / Amenities ### $270,000 Lighting / Electrical ### $196,390 Irrigation ### $83,668 Planting ### $114,693
Total $1,263,853
Contractor Markups (GC and FEE) ‐ 15% $189,577.88
Design and Construction Contingency ‐ 20% $290,686.08
Soft Costs ‐ 20% $348,823
Inflation Escalation ‐ (NIC) NIC
Annual Maintenance NIC Ponce De Leon Gateway ‐ Total $2,092,940
A.91
Executive Summary 4 of 28
Executive Summary 5 of 28
D.2) REMAINING ESTIMATES BY ZONE
Zone II: East Wing
Rain Room
Demolition / Earthwork ### $117,000 Grading / Drainage ### $349,865 Hardscape ### $198,800
Site Furnishings / Amenities ### $150,000 Lighting / Electrical ### $167,250 Irrigation ### $96,175 Planting ### $103,795
Total $1,182,885
Contractor Markups (GC and FEE) ‐ 15% $177,432.75
Design and Construction Contingency ‐ 20% $272,063.55
Soft Costs ‐ 20% $326,476
Inflation Escalation ‐ (NIC) NIC Annual Maintenance NIC Rain Room ‐ Total $1,958,858
Stream Restoration
Demolition / Earthwork ### $12,137 Grading / Drainage ### $222,268 Irrigation ### $3,810 Planting ### $36,750
Total $274,965
Contractor Markups (GC and FEE) ‐ 15% $41,244.69
Design and Construction Contingency ‐ 20% $63,241.86
Soft Costs ‐ 20% $75,890
Inflation Escalation ‐ (NIC) NIC Annual Maintenance NIC Stream Restoration ‐ Total $455,341
A.92
East Wing Preliminary Total $31,264,793 0 Estimate Notes: All figures in this summary include estimated Contractor Markups, Design and Construction Contingencies and Soft Costs All figures in this document have been prepared using conceptual level design of the identified improvements and as such are intended only for high-level budget planning. All costs will be verified during the detailed design phase. 0 0 Executive Summary 6 of 28
D.2) REMAINING ESTIMATES BY ZONE
Zone III: South Wing
Freedom Park Master Plan
Conceptual Cost Estimate
FRCT001 May 14, 2021
South Wing ‐ Summary
Austin Art Corner
Demolition / Earthwork $17,000 Grading / Drainage $34,918 Hardscape $47,648
Site Furnishings / Amenities $134,000 Lighting / Electrical $78,150 Irrigation $12,743 Planting $13,708
Total $338,166
Contractor Markups (GC and FEE) ‐ 15% $50,724.83
Design and Construction Contingency ‐ 20% $77,778.07
Soft Costs ‐ 20% $93,334
Inflation Escalation ‐ (NIC) NIC Annual Maintenance NIC Austin Art Corner ‐ Total $560,002
Euclid Gateway
Grading / Drainage ### $70,970 Hardscape ### $517,210
Site Furnishings / Amenities ### $188,000
Lighting / Electrical ### $120,280 Irrigation ### $8,730 Planting ### $43,370
Total $948,560
Contractor Markups (GC and FEE) ‐ 15% $142,284.00
Design and Construction Contingency ‐ 20% $218,168.80
Soft Costs ‐ 20% $261,803
Inflation Escalation ‐ (NIC) NIC Annual Maintenance NIC Euclid Gateway ‐ Total $1,570,815
Inman Arboreal Gallery
Demolition / Earthwork ### $419,000 Grading / Drainage ### $1,178,280 Hardscape ### $93,820
Site Furnishings / Amenities ### $159,000 Lighting / Electrical ### $70,000 Irrigation ### $391,150 Planting ### $439,050
Total $2,750,300
Contractor Markups (GC and FEE) ‐ 15% $412,545.00
Design and Construction Contingency ‐ 20% $632,569.00
Soft Costs ‐ 20% $759,083
Inflation Escalation ‐ (NIC) NIC
Annual Maintenance NIC Inman Arboreal Gallery ‐ Total $4,554,497
Inman Art Knoll
Demolition / Earthwork ### $90,000 Grading / Drainage ### $235,153 Hardscape ### $29,400
Site Furnishings / Amenities ### $121,000 Lighting / Electrical ### $115,000 Irrigation ### $79,828 Planting ### $93,733
Total $764,113
Contractor Markups (GC and FEE) ‐ 15% $114,616.88
Design and Construction Contingency ‐ 20% $175,745.88
Soft Costs ‐ 20% $210,895
Inflation Escalation ‐ (NIC) NIC Annual Maintenance NIC Inman Art Knoll ‐ Total $1,265,370
Inman Garden Walk
Demolition / Earthwork ### $124,000 Grading / Drainage ### $320,518 Hardscape ### $49,980
Site Furnishings / Amenities ### $150,000 Lighting / Electrical ### $167,850 Irrigation ### $120,628 Planting ### $284,223
Total $1,217,198
Contractor Markups (GC and FEE) ‐ 15% $182,579.63
Design and Construction Contingency ‐ 20% $279,955.43
Soft Costs ‐ 20% $335,947
Inflation Escalation ‐ (NIC) NIC Annual Maintenance NIC Inman Garden Walk ‐ Total $2,015,679
Inman Village Gateway
Grading / Drainage ### $57,058 Hardscape ### $119,540 Site Furnishings / Amenities ### $132,500 Lighting / Electrical ### $46,720 Irrigation ### $19,023 Planting ### $31,338
Total $406,178
Contractor Markups (GC and FEE) ‐ 15% $60,926.63
Design and Construction Contingency ‐ 20% $93,420.83 Soft Costs ‐ 20% $112,105 Inflation Escalation ‐ (NIC) NIC Annual Maintenance NIC Inman Village Gateway ‐ Total $672,630
North Highland Art Lawn
Demolition / Earthwork ### $48,000 Grading / Drainage ### $127,333 Hardscape ### $75,122
A.93
Executive Summary 2 of 14
Executive Summary 3 of 14
D.2) REMAINING ESTIMATES BY ZONE
Zone III: South Wing
Site Furnishings / Amenities ### $126,500
Lighting / Electrical ### $39,160 Irrigation ### $26,618 Planting ### $24,923
Total $467,655
Contractor Markups (GC and FEE) ‐ 15% $70,148.18
Design and Construction Contingency ‐ 20% $107,560.54
Soft Costs ‐ 20% $129,073
Inflation Escalation ‐ (NIC) NIC
Annual Maintenance NIC North Highland Art Lawn ‐ Total $774,436
Poplar Circle
Grading / Drainage ### $255,420 Hardscape ### $879,400
Site Furnishings / Amenities ### $250,000 Lighting / Electrical ### $435,130 Irrigation ### $77,163 Planting ### $244,348
Total $2,141,460
Contractor Markups (GC and FEE) ‐ 15% $321,219.00
Design and Construction Contingency ‐ 20% $492,535.80
Soft Costs ‐ 20% $591,043
Inflation Escalation ‐ (NIC) NIC Annual Maintenance NIC Poplar Circle ‐ Total $3,546,258
Treehouse Village Playground and Pavilion
Hardscape ### $52,000
Site Furnishings / Amenities ### $115,000 Lighting / Electrical ### $94,300 Irrigation ### $2,930 Planting ### $39,000
Total $1,503,230
Contractor Markups (GC and FEE) ‐ 15% $225,484.50
Design and Construction Contingency ‐ 20% $345,742.90
Soft Costs ‐ 20% $414,891
Inflation Escalation ‐ (NIC) NIC
Annual Maintenance NIC Treehouse Village Playground and Pavilion ‐ Total $2,489,349
South Wing Preliminary Total $17,449,036
A.94
0 Estimate Notes: All figures in this summary include estimated Contractor Markups, Design and Construction Contingencies and Soft Costs All figures in this document have been prepared using conceptual level design of the identified improvements and as such are intended only for high-level budget planning. All costs will be verified during the detailed design phase. 0 0 Executive Summary 4 of 14
D.2) REMAINING ESTIMATES BY ZONE
Zone IV: West Wing
Freedom Park Master Plan
Conceptual Cost Estimate
FRCT001 May 14, 2021
West Wing ‐ Summary
Fourth Ward Concourse
Demolition / Earthwork $290,000 Grading / Drainage $831,765 Hardscape $311,870
Site Furnishings / Amenities $151,000 Lighting / Electrical $328,690 Irrigation $245,225 Planting $95,725
Total $2,254,275
Contractor Markups (GC and FEE) ‐ 15% $338,141.25
Design and Construction Contingency ‐ 20% $518,483.25
Soft Costs ‐ 20% $622,180
Inflation Escalation ‐ (NIC) NIC Annual Maintenance NIC Fourth Ward Concourse ‐ Total $3,733,079
Fourth Ward North Beltline Connection
Demolition / Earthwork ### $87,000 Grading / Drainage ### $221,150 Hardscape ### $37,380
Site Furnishings / Amenities ### $158,000 Lighting / Electrical ### $137,350 Irrigation ### $71,510 Planting ### $50,050
Total $762,440
Contractor Markups (GC and FEE) ‐ 15% $114,366.00
Design and Construction Contingency ‐ 20% $175,361.20
Soft Costs ‐ 20% $210,433
Inflation Escalation ‐ (NIC) NIC Annual Maintenance NIC Fourth Ward North Beltline Connection ‐ Total $1,262,601
Fourth Ward South Beltline Connection
Demolition / Earthwork ### $42,000 Grading / Drainage ### $103,600 Hardscape ### $32,000
Site Furnishings / Amenities ### $103,000 Lighting / Electrical ### $59,800 Irrigation ### $36,510 Planting ### $41,110
Total $418,020
Contractor Markups (GC and FEE) ‐ 15% $62,703.00
Design and Construction Contingency ‐ 20% $96,144.60
Soft Costs ‐ 20% $115,374
Inflation Escalation ‐ (NIC) NIC
Annual Maintenance NIC Fourth Ward South Beltline Connection ‐ Total $692,241
Mills Garden Plaza
Demolition / Earthwork ### $54,000
Grading / Drainage ### $166,390 Hardscape ### $565,850
Site Furnishings / Amenities ### $270,000 Lighting / Electrical ### $188,720 Irrigation ### $37,653 Planting ### $62,828
Total $1,345,440
Contractor Markups (GC and FEE) ‐ 15% $201,816.00
Design and Construction Contingency ‐ 20% $309,451.20
Soft Costs ‐ 20% $371,341
Inflation Escalation ‐ (NIC) NIC
Annual Maintenance NIC Mills Garden Plaza ‐ Total $2,228,049
North Handshake Plaza
Grading / Drainage ### $84,195 Hardscape ### $615,600
Site Furnishings / Amenities ### $192,000 Lighting / Electrical ### $196,720 Irrigation ### $7,100 Planting ### $32,800
Total $1,128,415
Contractor Markups (GC and FEE) ‐ 15% $169,262.25
Design and Construction Contingency ‐ 20% $259,535.45
Soft Costs ‐ 20% $311,443
Inflation Escalation ‐ (NIC) NIC Annual Maintenance NIC North Handshake Plaza ‐ Total $1,868,655
Randolph Belvedere
Grading / Drainage ### $5,250 Hardscape ### $396,440 Site Furnishings / Amenities ### $201,500 Lighting / Electrical ### $87,040
Total $690,230
Contractor Markups (GC and FEE) ‐ 15% $103,534.50
Design and Construction Contingency ‐ 20% $158,752.90
Soft Costs ‐ 20% $190,503
Inflation Escalation ‐ (NIC) NIC Annual Maintenance NIC Randolph Belvedere ‐ Total $1,143,021
South Handshake Plaza
Grading / Drainage ### $78,255 Hardscape ### $530,050
Site Furnishings / Amenities ### $174,500 Lighting / Electrical ### $168,160 Irrigation ### $7,540 Planting ### $36,320
A.95
Executive Summary 2 of 13
Executive Summary 3 of 13
D.2) REMAINING ESTIMATES BY ZONE
Zone IV: West Wing
Total $994,825
Contractor Markups (GC and FEE) ‐ 15% $149,223.75
Design and Construction Contingency ‐ 20% $228,809.75
Soft Costs ‐ 20% $274,572
Inflation Escalation ‐ (NIC) NIC
Annual Maintenance NIC South Handshake Plaza ‐ Total $1,647,430
A.96
West Wing Preliminary Total $12,575,076 0 Estimate Notes: All figures in this summary include estimated Contractor Markups, Design and Construction Contingencies and Soft Costs All figures in this document have been prepared using conceptual level design of the identified improvements and as such are intended only for high-level budget planning. All costs will be verified during the detailed design phase. 0 0 Executive Summary 4 of 13
page intentionally left blank


 Atlanta’s Freedom Park Master Plan Spring 2021 Conservancy
Atlanta’s Freedom Park Master Plan Spring 2021 Conservancy
A.97
ATLANTA’S FREEDOM PARK
E) NEIGHBORHOOD SUPPORT LETTERS & AMENDMENTS

Neighborhoods were asked to view the final draft of the master plan and provide support and/or comments in preparation of formal review and comment by NPUs N and M. Links to the final draft of the Master Plan was sent out to neighborhood association presidents with a solicitation for review and comment on May 28, 2021. The Master Plan was subsequently added to the NPU N and M agendas for review and comment on the July 22, 2021 and July 26, 2021 agendas respectively.
The following pages include the feedback that the Conservancy received, and explanation of how that feedback is to be incorporated into the final Master Plan document.
E.1) CANDLER PARK NEIGHBORHOOD ORGANIZATION
SUPPORT LETTER
The following support letter was received by the Freedom Park Conservancy from the Candler Park Neighborhood Organization in advance of the July 22nd, 2021 meeting of NPU N.
See compilation of comments at the end of this section paired with any edits to the Master Plan resultant from these comments.

A.99
E.2) DRUID HILLS CIVIC ASSOCIATION

A.100

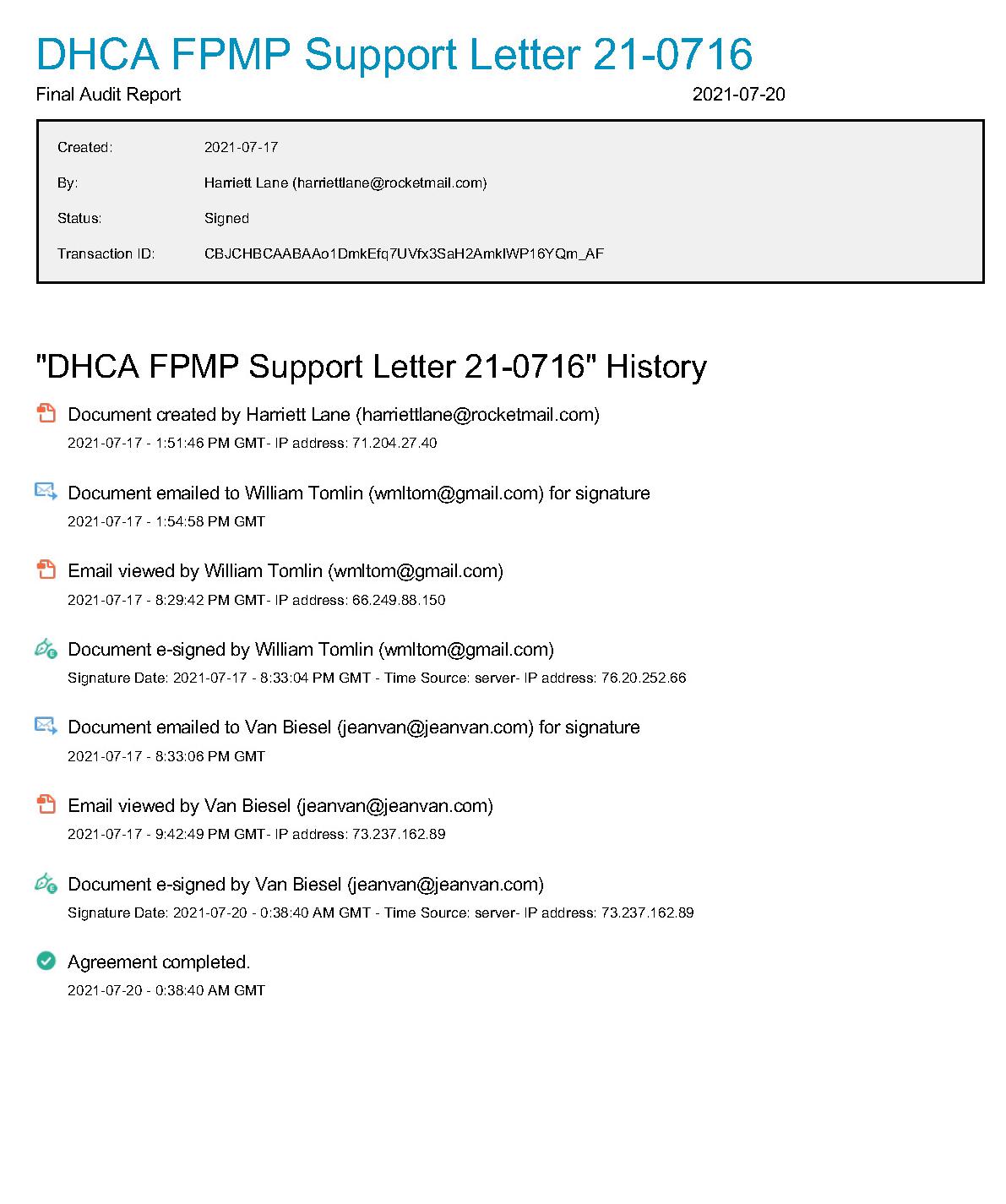
A.101
E.3) INMAN PARK NEIGHBORHOOD ASSOCIATION
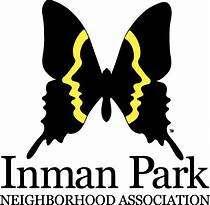
AMENDMENTS
The following support letter and with amendments was received by the Freedom Park Conservancy from the Inman Park Neighborhood Association in advance of the July 22nd, 2021 meeting of NPU N.
See compilation of comments at the end of this section paired with any edits to the Master Plan resultant from these comments.
June 24, 2021
Re: Inman Park feedback on final draft of the Freedom Park Master Plan
Attached: IPNA Amendments to the Freedom Park Master Plan from our neighborhood meeting on June 16th, 2021
Dear Freedom Park Conservancy and SWA partners,
First of all, thank you for your hard work over the past year in creating an inspiring vision of Freedom Park’s potential. There are many exciting projects contained within the Master Plan. We look forward to continuing our partnership with you and appreciate the opportunity to offer amendments to the final draft. As you will see on the following pages, we have crafted 6 points that we would like to see incorporated into the Master Plan before we are able to offer our full support of the final plan.
We offer these amendments in the spirit of setting out a mutual understanding and guide for future generations who will devote their time, energy, and resources to the park. We know that the task of implementing the Master Plan is enormous and will involve decades of work. And, after many of us have retired or otherwise passed form the scene, we hope these amendments will serve as anchor for keeping the evolution of Freedom Park grounded in its founding principles.
The language used in the amendments is concise and fairly abrupt in order to be clear and succinct. Because of that, I’d like to preface them with an explanation of the thinking and deliberation that went into their creation.
Regarding A: As you know, many of our neighbors were instrumental in defeating the road and convincing the GDOT to lease the land to the City of Atlanta for a park. This legacy is commemorated by the Thornton Dial “Bridge” sculpture and the accompanying plaques and bricks honoring C.A.U.T.I.O.N and John Lewis. Together these elements tell an important story about the history and evolution of the eastside, intown neighborhoods. We know you understand the story. We are offering this amendment to make it clear to future board members and designers that these elements – the sculpture, the plaques, and the bricks - need to be kept together if there is ever a need to re-site them. We would like to note that both John Lewis and Thornton Dial approved the current siting, and all efforts should be made the maintain the existing location with upgrades and improvements to fully celebrate the history of the park and the road fight.
A.102
Regarding B: We acknowledge that you were attuned to our requests that the passive nature of the park be preserved through our section of the park and responded with thoughtful and sensitive proposals. We believe it is important to make sure this collaboration continues by adding this amendment. (Note that we have concerns about the feasibility of a Visitors Pavilion at the MARTA station and expect to work closely with the Conservancy regarding its size, use, access, maintenance, and operation as well as its impact on the neighborhood, MARTA parking lot, and MARTA operations.)
Regarding C: We love the there is an emphasis on celebrating nature in the Master Plan. However, as the City of Atlanta struggles to maintain its famous tree canopy, we think it’s important to be specific about the need the plant and preserve large trees in Freedom Park. Many of the remaining areas available for tree planting in our neighborhoods are very small and constrained and will only accommodate small ornamental trees. Freedom Park has the potential to house many overstory giants such as oaks, beeches, and other species as recommended by Trees Atlanta.
Regarding D: We understand that the Master Plan will be instrumental in inspiring philanthropists and other donors to open their wallets and thus it needs to emphasize the grand and aspirational. We want to make sure the park can be maintained so that these new amenities don’t fall into disrepair or become the sole responsibility of the neighborhoods to maintain. (That might take the form of a specific yearly fundraiser hosted by the Conservancy directed solely to maintenance needs.)
Regarding E: While many of us prefer to prioritize the role of pedestrian and bicycle travel through the park, we recognize that the park is crossed in several places by roadways, and we’d like to see emphasis on keeping everyone - regardless of mode of transportation - safe.
Regarding F: We understand the Moreland bridge is very conceptual at this point and a decision on whether or not to pursue its design and construction will need to be determined after a feasibility study has been completed. The feasibility study will, of course, require input from the GaDOT and Georgia Power. It will also need to assess compliance with ADA regulations as well as visual impact on the park, and it must be conducted with full participation of the adjacent neighborhoods. Due to the anticipated cost and length of time needed to undertake that study, we believe it is imperative to begin at-grade intersection safety improvements as soon as possible.
Warm Regards, Amy L. Higgins
Inman Park Neighborhood Association (IPNA) President
Cc: Amir Farokhi
IPNA Amendments to Freedom Park Master Plan
A. The Thornton Dial “Bridge” sculpture as well as the bricks and plaques commemorating John Lewis and CAUTION must stay together in perpetuity. The Freedom Park Conservancy Board is to collaborate with representatives from CAUTION on the design and implementation of any projects associated with commemorating the history of the park and the road fight.
B. The Freedom Park Conservancy Board is to collaborate with each neighborhood association on the design, prioritization, fundraising, and implementation of projects that have been proposed in within their neighborhood boundaries.
C. The planting and preservation of large, canopy trees within the park are to be a priority.
D. The development of a maintenance plan for existing and proposed park land and amenities is to be a priority.
E. Intersection improvements within the park to increase safety for all modes of transportation (pedestrian, bicycle, micro-mobility, and car) are to be a priority.
F. Design and implementation of at-grade safety improvements for the Moreland Avenue and John Lewis Freedom Parkway intersection are to commence as soon as possible. They should not be delayed while the necessary feasibility study of the proposed pedestrian/bike bridge is being conducted. The required feasibility study of a pedestrian/bike bridge over Moreland Ave must include a study of the relocation of transmission and distribution lines, an explanation of compliance with ADA regulations, and a study of the impact on the adjacent neighbors.
A.103
E.4) LAKE CLAIRE NEIGHBORS
SUPPORT LETTER
The following support letter was received by the Freedom Park Conservancy from the Lake Claire Neighbors in advance of the July 22nd, 2021 meeting of NPU N.
See compilation of comments at the end of this section paired with any edits to the Master Plan resultant from these comments.
A.104
E.5) PONCEY-HIGHLAND NEIGHBORHOOD ASSOCIATION
SUPPORT LETTER
The following support letter was received by the Freedom Park Conservancy from the Poncey-Highland Neighborhood Association in advance of the July 22nd, 2021 meeting of NPU N.
See compilation of comments at the end of this section paired with any edits to the Master Plan resultant from these comments.
July 14, 2021
Freedom Park Conservancy PO Box 8946 Atlanta, GA 31106
Poncey Highland Neighborhood Association 830 Belgrade Avenue Atlanta GA 30306
Dear Freedom Park Conservancy,
On behalf of the Poncey Highland Neighborhood Association, the Poncey Highland Board of Directors wishes to express our support of the 2021 Freedom Park Master Plan.
As a neighborhood which lost approximately one third of our housing stock to the proposed I 485 highway, we appreciate the work of Cau tion/Road Busters to retain our residential communities, and we appreciate the work of the Freedom Park Conservancy to engage in a master planning process to develop a guiding document for the future maintenance and development of Freedom Park.
Through their thorough land assessment of the 130 acre Freedom Park, SWA has created a guiding document that outlines the highest and best use of various legs of the linear park. Their assessment sets forth key components, and Poncey Highland was especially pleased to see the following proposals included:
• Using open plaza spaces, including John Lewis Plaza, to focus on curated art and/or creating gathering spaces that provide areas for respite and civic engagement, not only to the neighborhoods that abut the Park but also for the residents of the City of Atlanta .
• Creating new natural elements that serve to beautify the community as an amenity while creatively providing functional improvements to manage environmental & stormwater n eeds, such as the proposed Lake Lewis in Poncey Highland
• Developing inviting gateway areas, including the North Avenue Gateway, and signage that welcomes people and provides wayfinding
• Providing better connectivity for pedestrians and bicycle mobilit y, including the proposed pedestrian bridge from Poncey Highland to The Carter Center .
• Creating safer intersections at major intersections with neighborhood roads .
• Providing native plant buffers near residential properties to allow for privacy, includi ng at the homes along Linwood Avenue in Poncey Highland.
A.105
We acknowledge that the Master Plan is a guiding document and as such it provides a vision for how the Park could be developed. Therefore, any implementation of specific projects within the Park would require collaboration between the various City of Atlanta Departments charged with oversight and the Freedom Park Conservancy to develop site plans and raise funds in conjunction with community engagement before individual projects are approved and shovel ready.
Poncey Highland looks forward to partnering with the City of Atlanta and the Freedom Park Conservancy to ensure Freedom Park offers community engagement, health, safety, and a sustainable natural environment for years to come.
Sincerely, Erika Heller
Poncey Highland Neighborhood Association, President

A.106
E.6) FOURTH WARD ALLIANCE
SUPPORT
The following support letter was received by the Freedom Park Conservancy from the Fourth Ward Alliance following the July 26th, 2021 meeting of NPU M.
See compilation of comments at the end of this section paired with any edits to the Master Plan resultant from these comments.

A.107
E.7) FINAL DRAFT FEEDBACK SUMMARY AND INCORPORATION PLAN
The following chart provides and abbreviated compilation of comments found in the preceding sheets of this section, with any edits to the Master Plan resultant from these comments.
(These Comments and Associated Edits were incorporated and their incorporation verified as of 09.18.1922)
Comment Source Comment Associated Edits (if any)
Candler Park Neighborhood Organization SupportLetter
1Improving the safety of pedestrians and bicycles at the intersection of Moreland Ave. and Freedom Parkway/Park is of the utmost importance and should be improved immediately.
Agreed that pedestrian/bicycle safety is a top priority for the park. On page labelled 114 projects 4 and 5 will be flipped; while the numbering is not intended to relate to priority or timing in any way, we want to make sure the at grade crossing reads as a priority. A sentence will be added to the Moreland Crossing and Plaza item noting that at grade crossings improvements are of the utmost priority for the communities and shall be implemented as a priority irrespective of any conversations relating to a bridge at this location. This will also be added to the section that speaks about this on page labelled 41.The importance of pedestrian safety at this crossing is also noted under safety-a key design principal for mobility on page labelled 34.
2Strongly Supports the continued passive nature of Freedom Park through the neighborhood
N/A. Included in MP - passive nature of the park (and how that is identified by different entities) is addressed on page labelled 129 and is included in the Executive Summary on page 4 for emphasis of this nature of the park. Page 129 simply notes that a definition of what "passive" means shoul d be agreed upon by all parties involved as activities are somewhat loosely defined in the terms of the 1998 Lease agreement, whereas the Parks department enforces the passive designation based upon type and size of events.
No changes are proposed to any of the ways that the passive nature is currently defined. This section simply notes that the designation provides a challenge for event-based revenue streams that are typical of parks of this size. For the Conservancy this means that if events are required as desired for revenue streams, they will needed to happen outside of the park boundary proper.
Language will be modified on page labelled 129 to clarify that the current definitions will be adhered to despite those implications (it is understood that the language in there now may be confusing/suggest that the definition needs revisiting).
Druid Hills Civic Association SupportLetter
4The plan is a result of a thoughtful that honestly captured the thoughts of the community.
Agreed this is a story we want to tell! There will be multiple opportunities to tell this story through educational programs, art installations etc. To make some of the language more explicit, we will update the description of the Dekalb Ave. Gateway to add "including efforts led by CAUTION and Roadbusters" to the existing language of "recounting the history of the park and area neighborhoods."
N/A
5The N/A
6The
3 Support the installation of signage about historic event related to the park, the story of the battle of Atlanta resident's fight for the park including and the
A.108
informational
including
20-year
CAUTION
Roadbusters
and inclusive process
substance of the plan aligns with our organization's recently adopted strategic goals.
plan will transform Freedom Park into a model of equity and connectivity. (including enhancing ecological value) N/A
Inman Park Neighborhood Association Amendments
7The Thornton Dial “Bridge” sculpture as well as the bricks and plaques commemorating John Lewis and CAUTION must stay together in perpetuity. The Freedom Park Conservancy Board is to collaborate with representatives from CAUTION on the design and implementation of any projects associated with commemorating the history of the park and the road fight.
Language will be added to the John Lewis Plaza project (#1) on page labelled 76 to note that the bricks and plaques shall remain with the sculpture in perpetuity. (This will be added to the existing language there that notes restoration of the plaques and donor bricks.) Language referencing "re-siting" of the sculpture will also be removed from #3 Lake Lewis on this page as well as pages 5 and 111. This language was left in error from an early design proposal that questioned if the sculpture should be relocated. The Conservancy believes the sculpture should stay in its current location due to original orientation agreed upon with the artists, it's orientation relative to storytelling, and due to the fragility of the sculpture itself.
8The Freedom Park Conservancy Board is to collaborate with each neighborhood association on the design, prioritization, fundraising, and implementation of projects that have been proposed in within their neighborhood boundaries.
Once funding is available and secured for any given project and the project moves forward, FPC will plan on engaging the Neighborhood Organizations adjacent to or invested in the given project for input during the process.Exact engagement processes will be customized on a project-by-project basis that identifies all relevant stakeholders. Once a project design is underway for a given project then all project design will go through the UDC and DPR Park Design for formal review. (Note: DPR would be integral to the design process along the way, but review would be part of the formal process).
9The planting and preservation of large, canopy trees within the park are to be a priority.
Development of continuous urban canopy is noted as a priority on page labelled 54. In conjunction with preservation of existing canopy trees, planting of new/future canopies trees should be folded in to help replace the existing cover as older trees die.
Additional Inman Park-Related Edits
10The development of a maintenance plan for existing and proposed park land and amenities is to be a priority.
Maintenance is out of the scope of the current Master Plan landscape architectural consultant, however the importance of establishing a maintenance plan for the park improvements are implemented are very important. As noted on page labelled 132, maintenance cost should be estimated on a per-project basis. The Conservancy intends to work with DPR to estimating costs for maintenance in the future; should funding become available, maintenance estimation service could be solicited from specialty consultants in the “park management” field, such as ETM Associates or PROS Consulting.
Lake Claire Neighbors Support Letter
11Intersection improvements within the park to increase safety for all modes of transportation (pedestrian, bicycle, micro-mobility, and car) are to be a priority.
12Design and implementation of at-grade safety improvements for the Moreland Avenue and John Lewis Freedom Parkway intersection are to commence as soon as possible. They should not be delayed while the necessary feasibility study of the proposed pedestrian/bike bridge is being conducted. The required feasibility study of a pedestrian/bike bridge over Moreland Ave must include a study of the relocation of transmission and distribution lines, an explanation of compliance with ADA regulations, and a study of the impact on the adjacent neighbors.
13There are mixed feelings from the neighborhood about the idea of a Visitor Pavilion at the southern end of Freedom Park (near the Inman Park Marta station).
Mobility improvements are emphasized beginning on page labelled 34.
See response to comment #1 above.
14Address current and ongoing maintenance costs directly (annual maintenance is currently listed as "NC" for each of the proposed projects).
15Since the use of the park must remain passive in nature, we recommend elevating the concept of nature and a place of quiet and respite as a value intrinsic to the Master Plan. This would include maintaining and enhancing the natural landscape, topography, tree canopy, and understory.
16We appreciate the current accessibility of the park's paths and encourage the Master Plan to elevate accessibility to pedestrians, bikers, wheelchair users, an others as a core value.
Following verbal conversations with Inman Park residents including at the Inman Park Neighborhood Association meeting on 6/16/21, the Visitor Pavilion (shown in the draft within a portion of the MARTA parking lot) will be removed from the final version of the plan.
See response to comment #10 above.
Excellent point - we have included the notion of respite under the section headed with "Art and Public Health" on page labelled 67. We will also add respite/well-being as a design practice under the Sustainability section on page labelled 54.
Mobility improvements are emphasized beginning on page labelled 36.
A.109
17Provide a framework for ongoing review and input from adjacent and impacted neighborhoods, and formally through NPU-N.
Additional Lake Claire-Related Edits
Poncey-Highland Neighborhood Association SupportLetter
18The official neighborhood organization name is Lake Claire Neighbors and not Lake Claire Neighborhood Association.
19SWA has created a guiding document that outlines the highest and best use of various legs of the linear park...Poncey-Highland was especially pleased to see the following proposals included (abbreviated versions below):
• Using open plaza spaces, including John Lewis Plaza, to focus on curated art and/or creating gathering spaces that provide areas for respite and civic engagement
• Creating new natural elements that serve to beautify the community as an amenity while creatively providing functional improvements to manage environmental & stormwater needs.
• Developing inviting gateway areas.
• Providing better connectivity for pedestrians and bicycle mobility.
• Creating safer intersections at major intersections with neighborhood roads.
• Providing native plant buffers near residential properties to allow for privacy.
20We acknowledge that the Master Plan is a guiding document and as such it provides a vision for how the Park could be developed. Therefore, any implementation of specific projects within the Park would require collaboration between the various City of Atlanta Departments charged with oversight and the Freedom Park Conservancy to develop site plans and raise funds in conjunction with community engagement before individual projects are approved and shovel ready.
See response to comment #8 above.
All instances of "Lake Claire Neighborhood Association" will be correct to "Lake Claire Neighbors".
N/A
See response to comment #8 above.
A.110
