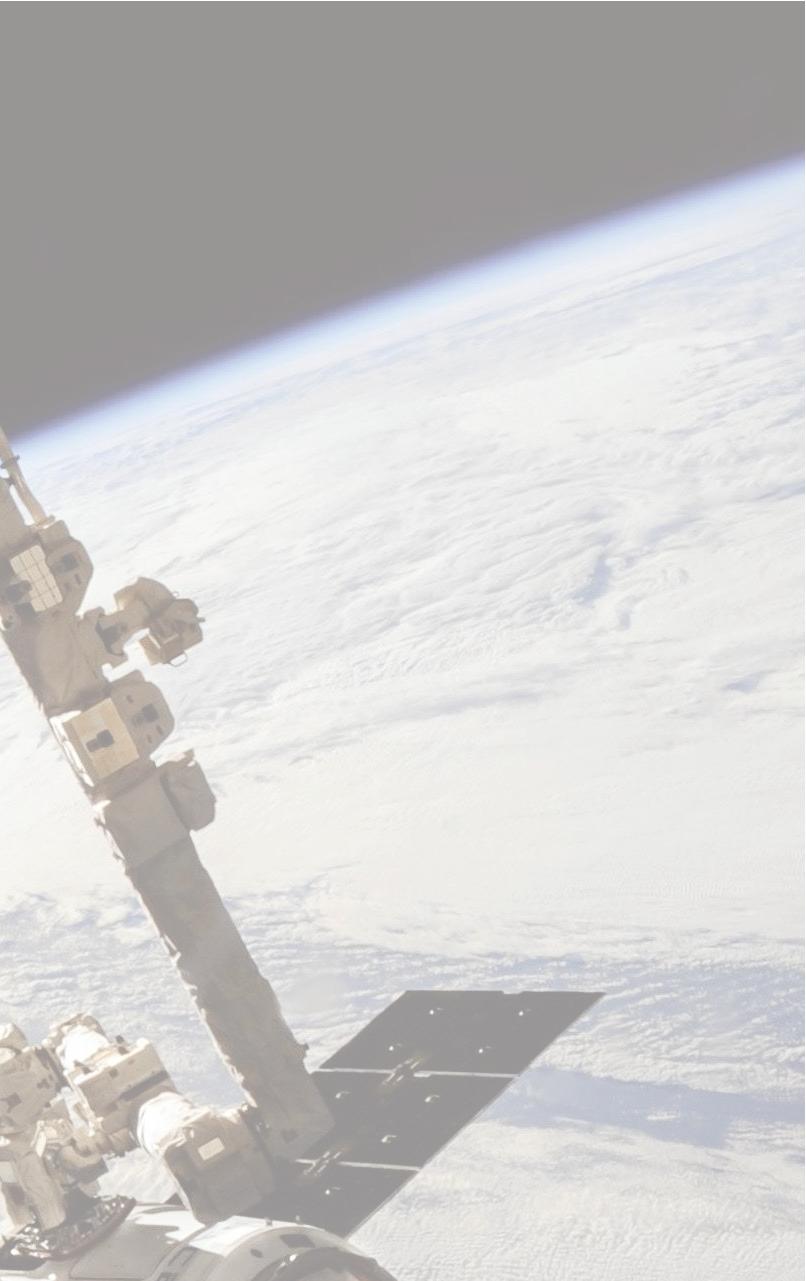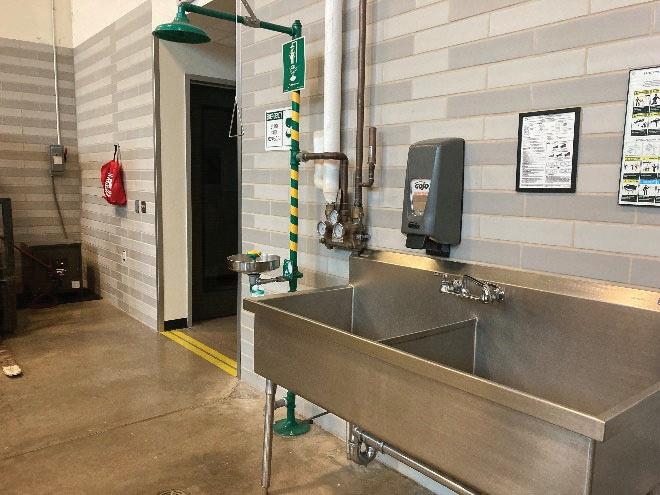
20 minute read
Summary
HAS Aerospace Institute | Meeting Minutes
CHARACTER ELEMENTS:
o Conference Room (12-50 People) o Lobby: Multi-Purpose Room o (1) War Room o (3) Conference Rooms (12 People) o Planetarium o Green Roof o Admin Area (Level 2) o Executive Offices o Staff
LIBRARY:
o Adjust faculty o Supplies o Counselors / Student Coord o Freight Elevator
TASK #1 – SPACES, LABS, & CLASSROOMS
o Large Labs – Industrial Labs (High Bay) > (1 or 2): Loading dock access, highest roll-up doors, bridge crane, wheeled crane o Medium Labs: (6) Labs > Tall Ceilings > Exterior Access o Fabrication o NIDA Electronics o Painting & Coating o 3-D Printing o Composites o Materials Handling o Small Labs o (3-4 Person) Classroom Labs o AR / VR o Testing / Computer o Soft goods (sewing) o Classrooms (0)
TASK #2 – AMENITIES
o Building Amenities o Faculty Lounge(s) o Student Lounge Areas – small areas spread out o Collaboration Areas o Windows w/ balconies & green space views o Snack Areas o Food service – Cafeteria o Quiet Room o Offices in lab o Breakout Room – in Labs – Small Huddle Rooms o Main entry (wow factor) o Storage spaces
HAS Aerospace Institute | Meeting Minutes
o (3-4) Conference Rooms – small to medium (25-30 people)
o Multi-Purpose Room – adjacent to entry hall o Transporter Room o Hoteling o Triage / Advisor o Historical Exhibit / Interview Character Elements o Loading Docks (To large labs & some medium labs) o Door access o Freight elevator o Gift vending
TASK #3 – RELATIONSHIPS (more amenities)
o Relationships & adjacencies between spaces inside bldg. o Site – San Jacinto relationships o Inside the building o Shared / flexible spaces o Common electrical receptacle grip o On-site relationships o Main Entry @ corners o View from building to Spaceport o Building site / elements o Mini Amphitheater o Photo-Op / press release area o Flag area o Material handling (inside building) o How will the money flow for lab rental? o Each college will want an office downstairs up front admin / on-boarding o Administrative Area o ½ the size of the Charette Room o Metro Access: (with San Jacinto)? o Covered vehicle / passenger loading. Dropoff / UBER / Bus
HAS Aerospace Institute | Meeting Minutes
PHOTOS FROM TOUR:
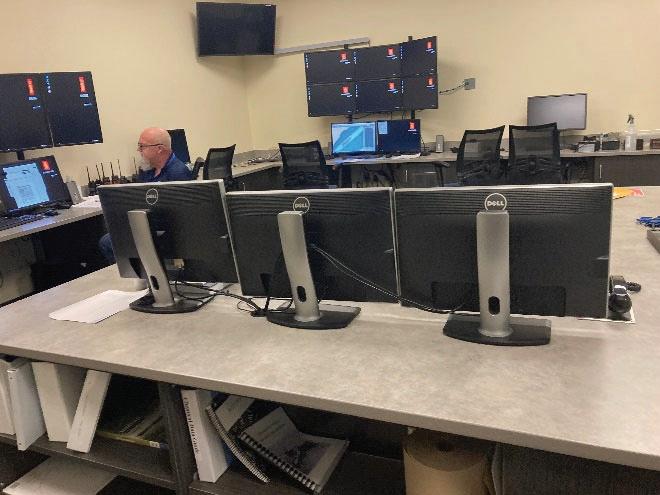


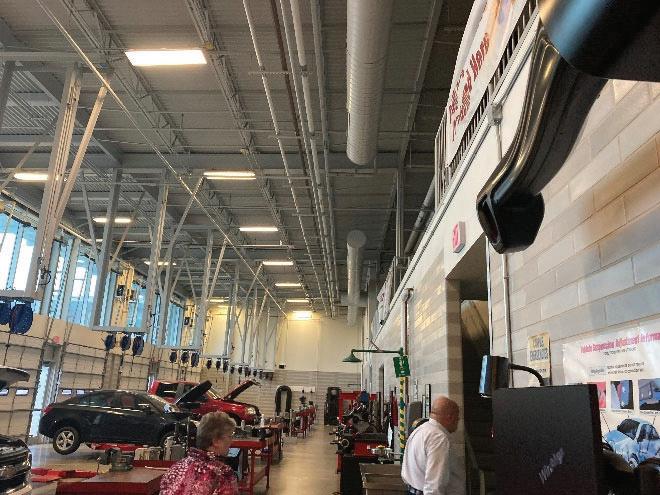

HAS Aerospace Institute | Meeting Minutes

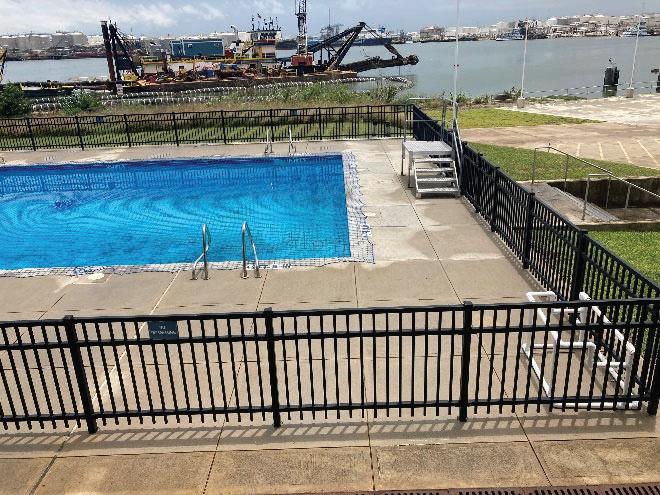

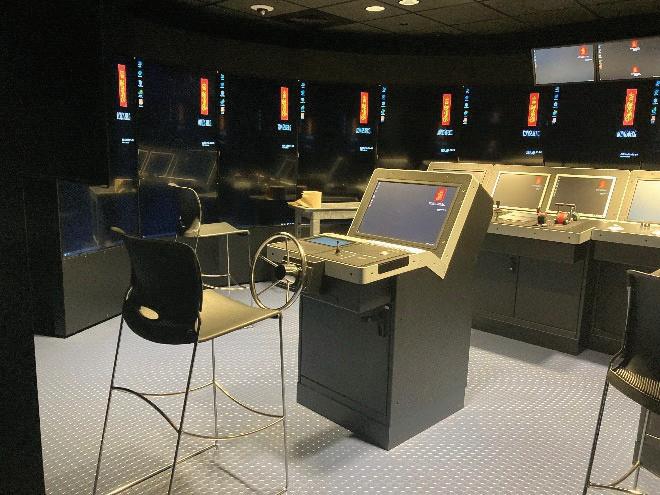

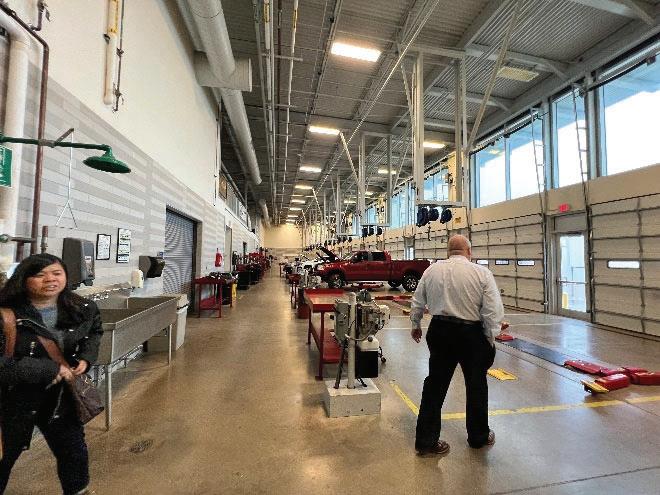
HAS Aerospace Institute | Meeting Minutes
Industry & Educational Partners Meeting with Axiom Space EDGE Center upstairs conference room 13150 Space Center Blvd, Houston, TX 77059
MEETING DATE: 16 June 2022, 2:00-3:30pm LOCATION: The EDGE Center 13150 Space Center Blvd, Houston, TX 77059
ATTENDEES: Axiom Space Frank Eichstadt Axiom Space Teddi Pruitt Houston Airport System Susan Keil San Jacinto College Dr. Sarah Janes UH Clear Lake Dean Miguel Gonzalez UH Clear Lake Dr. Christopher Maynard FS Group Architects Sabir, F. FS Group Architects Harry Knapp FS Group Architects Valerie Bugayong FS Group Architects Zain Koita
MEETING To determine AXIOM SPACE’s workforce needs PURPOSE: Based on current and future conditions
So that we can allocate physical spaces in the Spaceport HUB And make provisions for future expansion.
EXECUTIVE The Aerospace Institute will create an educated and trained workforce to support SUMMARY: industrial partner training and collaboration at the city/state/country level.
More outreach is needed with industry to garner support for funding.

Seated (L-R): Dr. Christopher Maynard, Teddi Pruitt, Dr. Sarah Janes, Sabir F., Dean Miguel Gonzalez, Frank Eichstadt, Susan Keil, Zain Koita, Harry Knapp.
HAS Aerospace Institute | Meeting Minutes
Industry & Educational Partners Meeting with Axiom Space EDGE Center upstairs conference room 13150 Space Center Blvd, Houston, TX 77059
INTRODUCTION: Harry Knapp, FSG Architects
Mr. Knapp introduced the meeting and stated its purpose. The short time frame of the meeting focused discussion on Axiom’s needs and its relationships with educational interests.
Sabir F., FSG Architects
Sabir gave a brief summary of the project to date, and the interaction between the design team, educational partners, and the Houston Airport System.
Following is a summary of key points and exchanges between meeting members.
INDUSTRY NEEDS: Frank Eichstadt, Axiom Space
Companies could bring their experts and engineers to access machines (at the HUB), for lower investment in creating a product.
NASA has a stake in the development of the commercial spaceflight industry.
Start with optimization and end with a viable product.
“The Blue Sky approach leads to optimization, providing a collectively accessible toolbox – a resource collaboration.”
Accurate technical communication is a valued skill set for new-hires.
Exhibition spaces that change periodically at the HUB. Labs might also become exhibition spaces.
Interns should dedicate one hour per week for professional development.
Display technology that is not well-known to the community.
“Now that I know how to build it, how do I test it?”
HAS Aerospace Institute | Meeting Minutes
Industry & Educational Partners Meeting with Axiom Space EDGE Center upstairs conference room 13150 Space Center Blvd, Houston, TX 77059
Axiom would like to create quality data through testing- and skillbased training.
Veterans are preferred for employment for their maturity and skill-sets, aligning well with Axiom’s expectations and culture.
Types of certificates that could be needed: avionics and wire harnessing.
The Institute could offer courses in the history of aerospace (for space tourists).
The Institute will be THE anchor tenant at The Spaceport.
EDUCATIONAL NEEDS: Dr. Christopher Maynard, UH Clear Lake
Stressed the need to collectively meet the needs of certificates and career paths without gaps.
Paid internships is a win-win between industry and education.
Dean Miguel Gonzalez, UH Clear Lake
Potential labs for the HUB include: Metrology Lab (the science of measuring); Customized (not mass) production.
“Access to human capital can attract industry.”
Industry could test their equipment as a part of collaboration efforts.
Capstone design courses teach a form of DFX for design optimization.
Dr. Sarah Janes, San Jacinto College
Advisory committee meetings continue, and a new survey has been sent out.
SanJac is considering an Associate Degree in Engineering Technology.
SanJac teaches a technical writing course.
HAS Aerospace Institute | Meeting Minutes
Industry & Educational Partners Meeting with Intuitive Machines EDGE Center upstairs conference room 13150 Space Center Blvd, Houston, TX 77059
MEETING DATE: 16 June 2022, 3:30-5:00pm LOCATION: The EDGE Center 13150 Space Center Blvd, Houston, TX 77059
ATTENDEES: Intuitive Machines Jack Fischer Houston Airport System Susan Keil San Jacinto College Dr. Sarah Janes UH Clear Lake Dean Miguel Gonzalez UH Clear Lake Dr. Christopher Maynard FS Group Architects Sabir, F. FS Group Architects Harry Knapp FS Group Architects Valerie Bugayong FS Group Architects Zain Koita
MEETING To determine INTUITIVE MACHINES’ workforce needs PURPOSE: Based on current and future conditions
So that we can allocate physical spaces in the Spaceport HUB And make provisions for future expansion.
EXECUTIVE The Aerospace Institute needs a ‘Space Czar’ to market, promote, and facilitate SUMMARY: commercial development at the Spaceport.

Seated (L-R): Harry Knapp, Valerie Bugayong, Dr. Christopher Maynard, Jack “2fish” Fischer, Dr. Sarah Janes, Sabir F., Dean Miguel Gonzalez, Susan Keil.
HAS Aerospace Institute | Meeting Minutes
Industry & Educational Partners Meeting with Intuitive Machines EDGE Center upstairs conference room 13150 Space Center Blvd, Houston, TX 77059
INTRODUCTION: Harry Knapp, FSG Architects
Mr. Knapp introduced the meeting and stated its purpose. The short time frame of the meeting focused discussion on Intuitive Machine’s needs and its relationships with educational interests.
Sabir F., FSG Architects
Sabir gave a brief summary of the project to date, and the interaction between the design team, educational partners, and the Houston Airport System.
Following is a summary of key points and exchanges between meeting members.
INDUSTRY NEEDS: Jack Fischer, Intuitive Machines
Much of Mr. Fischer’s experience involved taking over spaces which were not built-to-suit and making them work (similar to The EDGE Center).
Highlighted the fact that the three existing Spaceport partners all had seed money from the City. Many smaller outlets will not have this advantage.
The Institute development team must become more familiar with some of these potential partners and advocates: Getting NTS (space testing) involved would be helpful. Flextronics is well-known for prototyping – absent in Houston. They are the best in the business for space parts. Greentown Labs is a startup incubator offering prototyping, office, and lab space.
Houston focuses on oil and gas industries and is not the best business environment for new technologies.
Goal – Make Houston “Space City” again.
The Star Harbor campus in Colorado is the first space academy to teach people about the space industry. It has DOD support.
HAS Aerospace Institute | Meeting Minutes
Industry & Educational Partners Meeting with Intuitive Machines EDGE Center upstairs conference room 13150 Space Center Blvd, Houston, TX 77059
Houston is far behind Colorado in space business development. We don’t lack talent, we lack infrastructure. Houston needs and attractive angle that makes relocating to Houston worth it.
Houston needs to appoint a city-level Space Czar.
At the state level, cities can be delegated to space specialties for a complete package of industries for Texas. Examples: Harlingen for launch; San Antonio for cyber; Houston for space hardware (and we really want the hardware).
There is a need for affordable physical space for startups. Offering incentives could help development.
Shared infrastructure at Spaceport would be very beneficial to IM – equipment & machinery (shake table).
It is important to have an operational working system up and running early. Waiting until the entire HUB is complete loses valuable time and has high front-loaded costs. Smaller companies need to get moving quickly and cheaply. Taking over empty nearby commercial retail space might be helpful for startups.
Find a way to make Houston Spaceport unique to attract others and drive business.
Infrastructure needs for business: 3D Printers Thermal Vac Chamber Shake Table Big Skiff
Desirable skills and training for new employees: Composite Techs Avionics Electricians Life Support Chemical Engineers Specialized Internships
The model at EDGE Center is exactly what IM needs.
Higher level degree programs in Aerospace should be created.
“We’ve got a Jimmy.”
HAS Aerospace Institute | Meeting Minutes
Industry & Educational Partners Meeting with Intuitive Machines EDGE Center upstairs conference room 13150 Space Center Blvd, Houston, TX 77059
EDUCATIONAL NEEDS: Dr. Christopher Maynard, UH Clear Lake
There is value in an exchange of information for stackable credentials.
What are specific companies seeking?
What gaps can UHCL and SanJac fill and expand that are not present at The EDGE Center?
The Huntsville space industry works because it enjoys full engagement with focused goals & a collaborative spirit.
Dr. Sarah Janes, San Jacinto College
Are certificates individually earned or part of a degree program better for the student?
Why does EDGE work? It is tailored to what industry needs.
HAS & FSG ARCHITECTS: Susan Keil, Houston Airport System
How can we attract additional businesses to the Spaceport?
Who will pay for the Institute?
We need more political support at both the City and State level to underscore that this is a ‘going concern’.
Sabir F, FSG Architects
Good point about appointing a Space Czar. Promotion of the Spaceport on a local and state level is very important. This is not a typical developer parcel. LDS (Llewelyn-Davies Sahni) and Jacobs are working on overall site development. FSG is available to participate in meetings and progress updates.
Harry Knapp, FSG Architects
Mr. Knapp: How many students has IM hired? Mr. Fischer: 10-12 student hires.
Mr. Knapp: What is the IM workforce and prospects in the near future?
HAS Aerospace Institute | Meeting Minutes
Industry & Educational Partners Meeting with Intuitive Machines EDGE Center upstairs conference room 13150 Space Center Blvd, Houston, TX 77059
Mr. Fischer: We have 170 current employees, with plans to scale to 300 over the next 2 years. We are bidding large contracts and are partnered with Jacobs at JSC.
Valerie Bugayong, FSG Architects
Can EDGE be absorbed into the HUB?
Meeting adjourned 4:45pm.
HAS Aerospace Institute | Meeting Minutes
Industry & Educational Partners Meeting with Collins Aerospace UH Clear Lake STEM Building 2700 Bay Area Blvd, Houston, TX 77058
MEETING DATE: 22 June 2022, 2:00-3:30pm LOCATION: UH Clear Lake STEM Building 2700 Bay Area Blvd., Houston, TX 77058
ATTENDEES: Collins Aerospace David Romero Collins Aerospace Ryan Kagey Collins Aerospace Norman A. Hayes Collins Aerospace Troy Eastin Houston Airport System Susan Keil Houston Airport System Jimmy Spence UH Clear Lake Dean Miguel Gonzalez UH Clear Lake Dr. Christopher Maynard UH Clear Lake Dr. Richard Walker San Jacinto College Dr. Sarah Janes FS Group Architects Sabir, F. FS Group Architects Harry Knapp
MEETING To determine COLLINS AEROSPACE’s workforce needs PURPOSE: Based on current and future conditions
So that we can allocate physical spaces in the Spaceport HUB And make provisions for future expansion.
EXECUTIVE The Aerospace Institute needs a ‘Space Czar’ to market, promote, and facilitate SUMMARY: commercial development at the Spaceport.
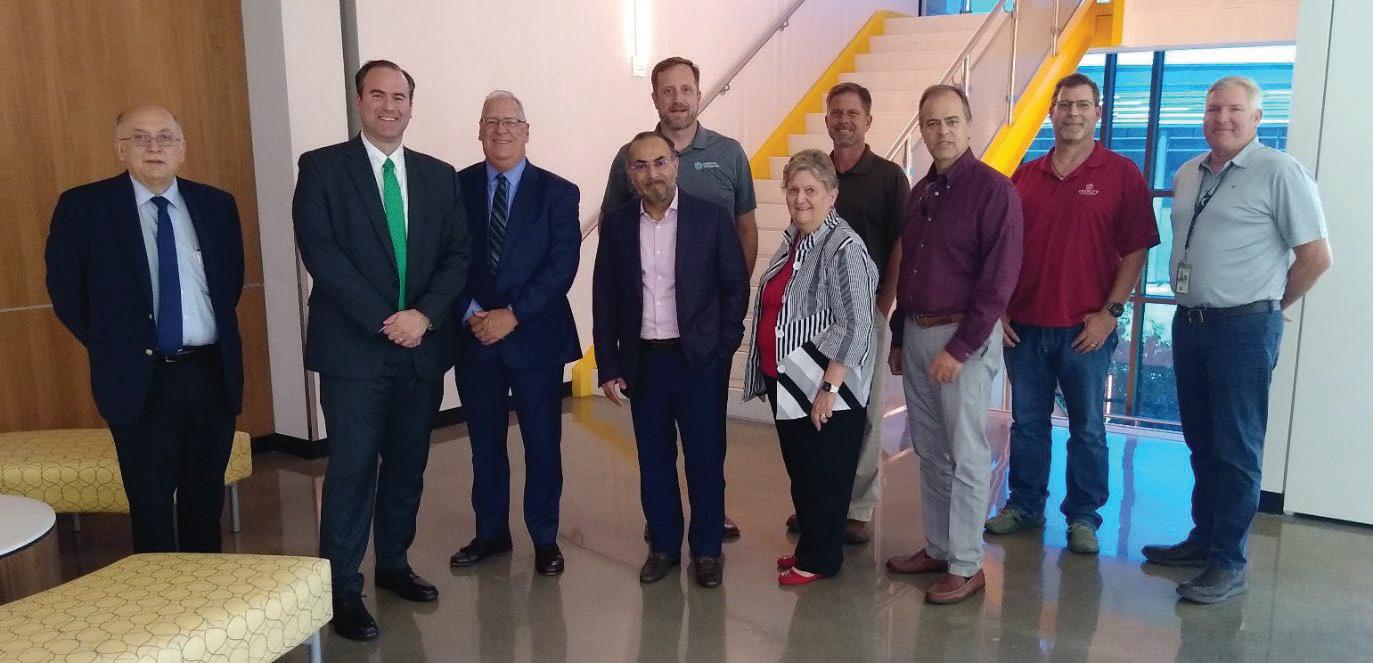
HAS Aerospace Institute | Meeting Minutes
Industry & Educational Partners Meeting with Collins Aerospace UH Clear Lake STEM Building 2700 Bay Area Blvd, Houston, TX 77058
INTRODUCTION: Harry Knapp, FSG Architects
Mr. Knapp introduced the meeting and stated its purpose. The short time frame of the meeting focused discussion on Collins’ needs and its relationships with educational interests.
Sabir F., FSG Architects
Sabir gave a brief summary of the project to date, and the interaction between the design team, educational partners, and the Houston Airport System.
Following is a summary of key points and exchanges between meeting members.
INDUSTRY NEEDS: David Romero, Collins Aerospace
Collins has existing and new NASA contracts for EVA space suits.
We see a couple of ways that (Spaceport) benefits us: 1. To pull from people that are in AI programs to help build and support our team. 2. Ability for Collins’ team members to continue to grow their capabilities.
We have a community responsibility as part of our core values.
Collins’ research activities at the Raytheon Research Center in Connecticut might be relocated to Houston, partnering with local institutions or firms.
Set aside 10,000 SF for small business incubator opportunities for small business partnerships.
40-50 certifications needed soon (need to be certified every 2 years) and NASA has 100s needed. Could San Jac provide this?
There is a huge difference between learning theories & hands-on practice.
Culture that we wrestle with: Agile introduces a new way of learning allowing you to fail to get it right.
HAS Aerospace Institute | Meeting Minutes
Industry & Educational Partners Meeting with Collins Aerospace UH Clear Lake STEM Building 2700 Bay Area Blvd, Houston, TX 77058
Right in the thick of implementing Augmented Reality PLM System Windchill.
Soft goods/ Engineering work for the new program will be in Houston which requires a high level of engineering.
Approximately 30% of small business goals for programs partnering will continue & grow with company growth.
How many students will you have at the HUB? --- Dean Gonzales: 2500 students in STEM Chris Maynard: 9500 students at UHCL (not trying to replace but want to complement it).
Ryan Kagey, Collins Aerospace
We can put a pipeline together for flexible hours and greater job satisfaction.
We would like to hire people with the right mindset & work ethic.
New positions include such as material movement.
Have a local materials facility at Windsor locks.
Putting in a chemistry lab and precision cleaning line.
Norman A. Hayes, Collins Aerospace
Hoping San Jac would evolve electrical certifications up to industry standards to send current employees to get certified.
Troy Eastin, Collins Aerospace
Currently have 7-10 interns.
30% of new-hires are students.
Trying to go paperless in the new facility.
EDUCATIONAL NEEDS: Dr. Christopher Maynard, UH Clear Lake
We want to provide multiple entry- and exit-points for students to learn new skills / credentials / certificates / badges.
HAS Aerospace Institute | Meeting Minutes
Industry & Educational Partners Meeting with Collins Aerospace UH Clear Lake STEM Building 2700 Bay Area Blvd, Houston, TX 77058
Having spaces & resources to help interactions amongst the different entities.
Is there value to have shared equipment/machinery space & student use? Ryan: Collins is adding specialized equipment in their space, but 3D printing is desired Troy: 3D printing manufacturing has high interest among students
Brown bag lunches to showcase new products.
Constantly trying to expose new speakers & industries to students to help energize.
Dean Miguel Gonzalez, UH Clear Lake
Developing an engineering management program for supply chains.
Other programs include: OSHA program Composite Manufacturing Advanced Wiring
Hands-on training – turning dreams into reality.
The Institute could be a catalyst for K-thru___ practice pathways, Bachelors, Masters & PhD.
We are working with the Texas Manufacturing Assistance Center (TMAC) to promote competitiveness.
Dr. Richard Walker, UH Clear Lake
We are doing a number of MOU agreements and working with Deans to attain the right experience targeted with specific industry partners.
In the final stages of an agreement with Boeing for internships with hands-on experience.
Dr. Sarah Janes, San Jacinto College
As new Collins contracts arise, knowing what training and equipment is needed – in advance – helps SanJac to plan ahead.
HAS Aerospace Institute | Meeting Minutes
Industry & Educational Partners Meeting with Collins Aerospace UH Clear Lake STEM Building 2700 Bay Area Blvd, Houston, TX 77058
We have $600K in Federal appropriations approved for programs such as high dollar sewing machines.
Many people talk about pathways (to success), but I believe in stairways and landings.
(Sabir: That’s the stacking approach).
Forum for 4 universities & SanJac to get together every 2 weeks.
MOU in place.
HAS ANALYSIS: Jimmy Spence, Houston Airport System
It is essential to build value for current and future tenants.
We want to incorporate as many levels of education as possible.
Susan Keil, Houston Airport System
Have an exhibition space to slow colleagues which could energize the space.
Small pilot plants.
6-8 months for training. No training opportunities…the Institute could easily take this on.
Benefit to Collins a. Hiring b. Community Responsibility- Core value. Build up the capabilities of the community. This was the first time hearing this (of the 3 Industrial Partners)…..not to say that this is not shared by all 3….just the fact that Collins STATED this caught my attention.
FSG ARCHITECTS: Sabir F., FSG Architects
How do you train staff today? On your equipment or could you sub it out?
The Aerospace HUB is a place where exhibitions & events for the company can be hosted.
Exhibition. Collaboration.
10 CONCLUSION
The main purpose of this Project Defi nition Manual IS to outline the positive impact the Aerospace Institute at the Houston Spaceport would have on government, industry and academia. It would energize, mobilize and revitalize the present workforce pool. By harnessing the interest of the community, not only will it increase workforce size, but also increase the number of specialized staff. Based on the study done by MGT Consulting group, Houston has an industrious population that can be educated and trained for industry requirements.
While being in close proximity to an infl uential group of industry pioneers as well as being easily being accessed by land, air and sea, The Aerospace Institute will be situated in a prime location that will allow the growth and expansion of the Houston Spaceport. The quality training and higher education based on industry requirement and industry involvement will be the incentive for other aerospace companies to join. Currently, the Houston Spaceport is on competitive grounds with 11 of the other spaceports in the country. The Aerospace institute will help Houston become the quintessential “Space City.”
The other purpose of this PDM was to study the needs of both industry and academia that would effi ciently allow a fl exible curriculum. Changes in workforce training is unpredictable; the ability to adapt is what makes the Aerospace Institute an integral part of the system. The program and design was derived from industry and academic needs that will foster a more seamless collaboration within the aerospace community.
1. Continue the planning development of the Aerospace Institute at the Houston Spaceport.
This PDM provides the vision and program necessary to create the building for the Aerospace Institute. The PDM also provides a conceptual design of the proposed facility. The next step is to proceed with the schematic design phase and engage all the design consultants to begin the design process.
2. Presentation of the PDM to a wide audience.
Presentation of this PDM, along with robust social media. Along with strong social media presence the MGT report suggests the creation of a virtual presence that has been shown to accelerate the program in tandem with the development of a physical location. An example might be a Virtual Recruitment Booth (used at events, successfully provides context for the initiative).
3. Suggest a ‘reintroduction’ of the project by HAS Senior Management to City Leaders and other entities.
During interviews, several industry partners suggested that Houston is lagging behind other spaceports (Colorado) due to the lack of dedicated political support. The Aerospace Institiute Initiative with the introduction of this newly created PDM is at a critical point to create critical infrastructure (liaisons) necessary to move forward. This PDM provides a comprehensive plan to engage political leadership to help create an important space infrastructure.
4. Identify, assess and mitigate any obstacles to Academic Partner participation in realizing the objective.
a. The PDM Aligns facility needs of the academic and industry partners with the proposed build out programmed spaces outlined in the PDM. As new partners emerge and additional interest is generated to engage at the Aerospace Institute, the phasing of the building can be changed and adapted to accomodate.
5. HAS provides additional resources and support in next stages:
a. Establish a 501c3 (eligibility needed to apply for federal grants or other such opportunities). b. Resource additional funding: i. Review opportunities to provide shared equipment to be utilized not only by current Spaceport partners but by other start-ups loacated at the Aerospace Institute. ii. Provide Space and operational support for smaller start-ups at the Aerospace Institute. iii. Provide exhibition space for small start-ups wanting to get in front of a larger Aerospace Industry community. iv. Provide opportunity for Industry seminar / lecture at the auditorium of the Aerospace Institute.
6. Track progress: Encourage the use of a template to track progress:
The MOU (Memo of Understanding) has proven to be an invaluable document, used to declare objectives and partner commitments along with tracking progress. After the PDM, the progress will be tracked as we move into schematic design, project funding and construction phases.
7. Pick Champion : A Leader to promote and market the Spaceport and Aerospace Institute
An example of a champion is Texspace. their goal is to support companies and entrepeneurs by removing barriers for space innovation. They aim to be the future hub for pooling resources and promoting growth for the U.S. space industry. They promote investing in space and are laying down the foundation as a Texas State Charted Public-Private Partnership that allows industry growth. The champion shall be tasked with Maintaining communications with community partners, attending local and regional events for member recruitment opportunities, and cultivate relationships with market partners.
FS GROUP ARCHITECTS
13105 NORTHWEST FREEWAY SUITE 1110, HOUSTON TX, 77040 713 344 1752 WWW.FSDESIGNBUILD.COM

