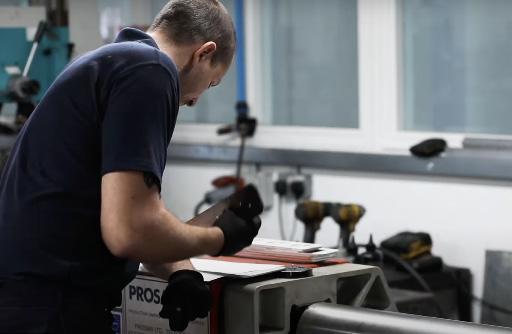Wall-top and Gabion Seating
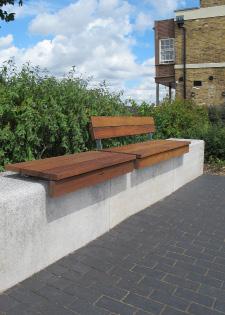


Although low level retaining walls are increasingly popular in landscape schemes, the hard surface isn’t particularly comfortable and can often be too cold to sit on.
The addition of a timber-topped seat or bench platform onto a wall easily overcomes this by providing a secure and tidy seating solution on top of existing site features.
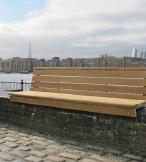
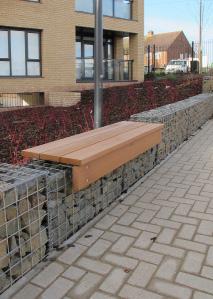
Converting walls with wall-top seating is also more cost effective compared to independent seats that require a suitable base for bolting down to or excavation for an in-ground fixing.
• Cost-effective solution compared with traditional seating with supports
• Individual or continuous lines of seating runs
• Easy to install, all ranges come with a complimentary wall-fixing kit and
• Full instructions
• A range of sizes to choose from
• Accessorise with armrests or backrests
• Designed and made by us, in the UK
Each with its own distinct character, designed to suit a range of budgets and schemes.
• Cost-effective seating solution
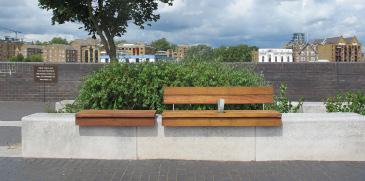
• Suitable for traditional masonry walls or gabions
• 2 widths to choose from
• Optional backrest
• Optional centre or end armrests
• Iroko timber slats - smooth or oiled finished
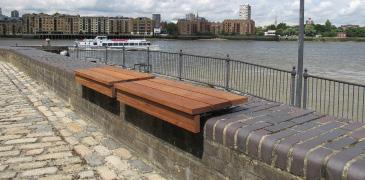
As standard, the platform is fitted to the top of the wall only at 4 points, through brackets that are designed to align with mortar joints of a standard brick-on-edge header course, or any homogenous wall construction. An optional generic fixing kit -
comprising 4 no. sets of threaded inserts for fixing into the wall, studs, nuts and washers - can be supplied on request, though it may be more convenient to assess the dimensions and condition of the wall first, and to locally source the most appropriate fixings for the task.
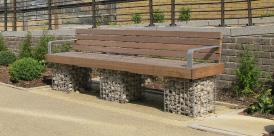

• Cost-effective seating solution
• Add on to new or existing gabion walls
• 3 lengths and widths to choose from
• Optional backrest
• Optional centre armrests
• Iroko timber slats - smooth or oiled finished
• Steelwork to any RAL colour
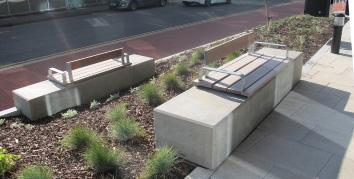
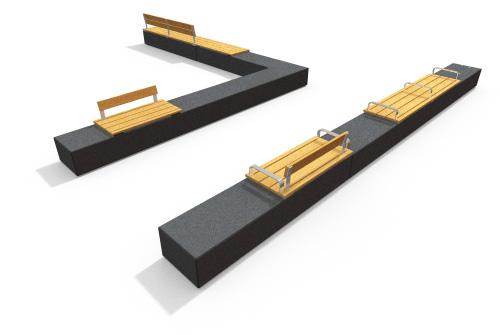
• Modular and versatile
• Various slat orientation and sizes
• Optional backrest
• Optional centre or end armrests
• 2 or 4 person widths
• Short 440mm depth version
• Iroko timber slats - smooth or oiled finished
Fortis offers two types of installation options depending on the type of look you want to achieve for your scheme.
• Directly abutted - for a linear aesthetic
• With gaps - for singular arrangements
Iroko timber slats with a choice of 3 different slat sizes; small (40mm), medium (65mm) and large (140mm) in 2 styles; front-to-back or side-to-side.
* All side-to-side layouts use a 65mm wide timber for front & back slats.
**All front-to-back layouts use a 65mm wide timber for front, back & end slats.
2-PERSON BENCH PLATFORM (NO ARMS), 440MM DEEP X 1340MM LONG
2-PERSON BENCH PLATFORM + END ARMS, 440MM DEEP X 1340MM LONG
4-PERSON BENCH PLATFORM + ARMS & CENTRE ARMS 440MM DEEP X 2540MM LONG
2-PERSON BENCH PLATFORM (NO ARMS), 590MM DEEP X 1340MM LONG
2-PERSON BENCH PLATFORM + END ARMS, 590MM DEEP X 1340MM LONG
FTW2B-22L FTW3B-22L FTW3B-22LC FTW3B-4LS FTW2B-22L FTW2B-22LC FTW2B-4LS FTW3B-22L FTW3B-22L C 4-PERSON BENCH PLATFORM + ARMS & CENTRE ARMS,590MM DEEP X 2540MM LONG FTW3B-4LS
• 4 different designs - flat bench platforms, platforms with back-stops, full height and enclosed backrests
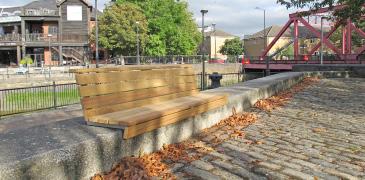
• 3 size options - 1000mm, 1500mm, 2000mm
• Material and finish - steel and (PPC) to any RAL colour
• Iroko timber slats - smooth or oiled finished
Alta offers two types of installation options depending on the type of look you want to achieve for your scheme.
• Directly abutted - for a linear aesthetic
• With gaps - for singular arrangements
1000MM
1500MM LONG X 600MM DEEP ALW4S-3
2000MM LONG X 600MM DEEP ALW4S-4
1000MM
1500MM
2000MM
LONG X 600MM DEEP ALW4S-2 LONG X 660MM DEEP ALW4E-2 LONG X 660MM DEEP ALW4E-3• Single platform module size
• Straight or curved
• Front-to-back slats
• Accommodates 2 people
• Multiple units can be directly abutted to form longer seating lengths
• Materials - Iroko hardwood or Wood Plastic Composite (WPC)

• Ideal to create amphitheatre seating
As standard, the platform is fitted to the top of the wall at 4 points, through the steel sub-frame with slots designed to align with mortar joints of a standard wall construction.
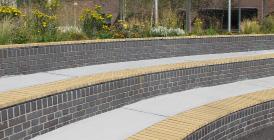

































 Enclosed back
440mm min. wall depth
440mm min. wall depth
Enclosed back
440mm min. wall depth
440mm min. wall depth
Some of our recent projects where you
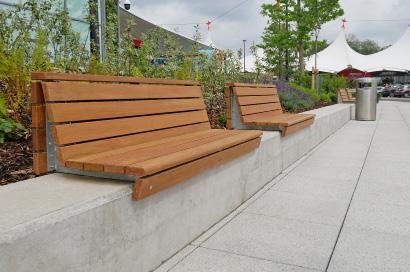
can see Wall-top
Ashford Designer Outlet Expansion, Kent
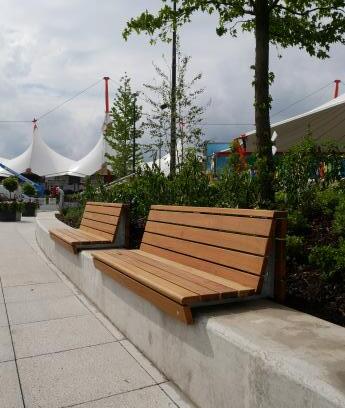
Client: McArthurGlen

Bridgewater Gardens, Hoddesdon, Hertfordshire
Client: B3Living, Broxbourne Borough Council and the Homes and Communities Agency
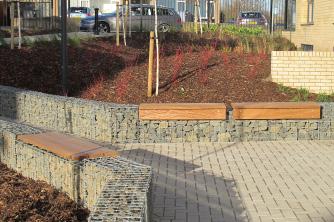


BESPOKE: Christchurch Gardens, Westminster, London

Client: Victoria Business Improvement District


• Made in the UK our factory is based in Kent, so expect faster leadtimes and no supply chain delays
• Easy to maintain + low labour costs we make sure that fixing points are easily accessible so slats and brackets can be changed easily when damaged
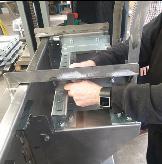
• Modular solutions our ranges are modular and customisable, seating and planters can be easily combined, be creative without blowing the budget
• Our approach we take a considered approach to design, it’s not just about the end product. We take everything in the process into consideration, we are collaborative and we are committed to producing products that improve our environment & keep people safe.
• Get in touch – it’s as simple as that, give us a call or drop us an email, we’re happy to help whatever the medium!
• Collaborate - Depending on your needs, you might not actually need us at this stage, that’s the beauty of our modular ranges – they’re designed with you in mind, so you can specify with ease. Nevertheless, we are here for you if you do – our design team are always on hand to discuss the nitty gritty of your project.
• Specification – This is where our team of experts take the wheel and help you with sketches, CADs and more to help you specify our products as easily as possible.
• Production + delivery – all of our products are designed and manufactured in the UK allowing us to give you shorter lead times. With a dedicated project manager keeping you in the loop, you can trust everything is in hand.
