

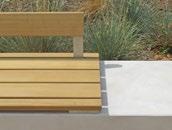


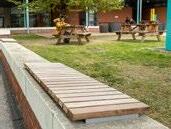
WALL-TOP SEATING e BROCHURE REF: E-041-13-22 SHAPING OUTDOOR SPACES
to a standard RAL
Triple processed
colour
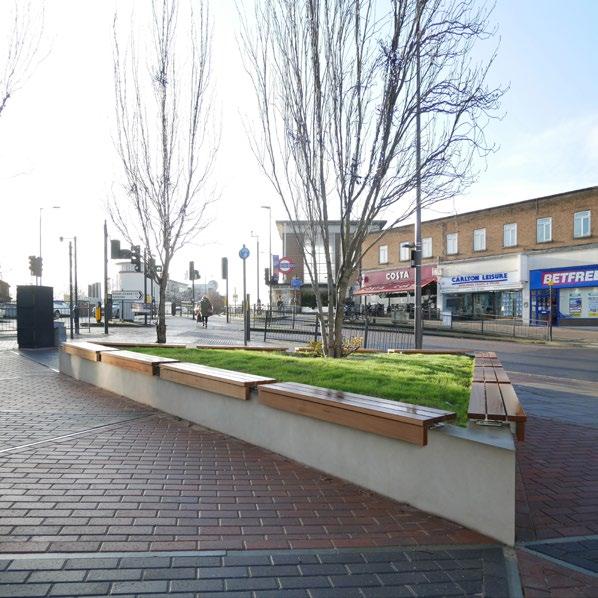
Ref: S-701-02-19 WALL-TOP SEATING RANGE www.furnitubes.com tel: 020 8378 3200 © Furnitubes
WALL-TOP SEATING RANGE
Convert uncomfortable walls into useful seating provision
Low level retaining walls are increasingly popular features in new landscape schemes, serving to deal with level changes across a site and often as containment for raised planting beds or grassed areas. When designed at a suitable height, walls can also act as informal seating provision, but the hard surface of masonry isn’t particularly comfortable, can often be too cold to sit on and generally doesn’t encourage visitors to stay for long. The addition of a timber-topped seating platform onto a wall overcomes this problem, providing compact and visually tidy seating solutions on top of existing site features. Wall-top seating is also generally more cost effective compared with independent seats that require a suitable base for bolting down to or excavation for an in-ground fixing. Furnitubes offers 4 ranges of wall-top seating products, each with its own distinct character and designed to suit a range of budgets.
Lapa Wall-top
The simplest and most economic of our wall-top seats, Lapa is offered as a narrow width bench and a wider version with the option of an add-on backrest. Timber slats are heavy duty wide section boards. Lapa is suitable for straight line wall sections only, with small gaps required between seating modules to access fixing points to the wall.
Fortis Wall-top
Fortis offers multiple timber slat configurations to allow you to choose the most visually suitable solution for your site. With or without back and / or armrests and in 2 standard lengths, Fortis is suitable for straight line walls and allows adjacent modules to be directly abutted to form continuous long runs of seating provision.
Alta Wall-top
Available in a number of different sizes and forms, including flat bench platforms, platforms with back-stops, and full height and enclosed backrests, Alta is a versatile, contemporary wall-top seating system. The back-stop bench is unique to Alta, designed to make users aware of the rear edge to the platform and any potential vertical drop beyond, helping to prevent backward falls.
Contor Wall-top
Characterised by front-toback slat arrangements, the Contor range offers simple bench-only straight platforms as standard, with curved versions made to order to suit site-specific dimensions. Adjacent platforms can be directly abutted to form continuous seating runs. Slats can be supplied in timber or wood plastic composite.
At Furnitubes we believe in the positive promotion of British manufacturing and the benefits that it brings to the British economy. Manufacturing in Britain also offers a more sustainable solution, with transportation distances and associated environmental impacts minimised. All of Furnitubes’ concrete products are manufactured in Britain using locally sourced materials and all new products are designed with this philosophy in mind. Wherever you see our Made in Britain logo you can be assured that the product is manufactured in Britain.
Ref: S-702-02-20
www.furnitubes.com tel: 020 8378 3200 © Furnitubes
RANGE
Simple, robust, cost effective seating
Lapa was originally designed by Furnitubes for retro-fitting to gabion walls, but is now also offered for use on top of solid wall constructions. Lapa is available in 3 basic forms - a short depth bench, standard depth bench and as a seat with backrest for additional comfort - each in 3 lengths and all with the option of armrests. The 85mm offset of the front edge of the seating platform from the face of the wall makes for a comfortable seating position, whereby the sitter’s heels can be placed behind the line of the backs of their knees. Lapa is our most cost effective wall-top seating product.
Setting out Lapa Wall-top seating platforms must be installed with a minimum 100mm gap between adjacent platforms or any other upstand to either side, such as a wall, in order to allow access to the wall fixings.

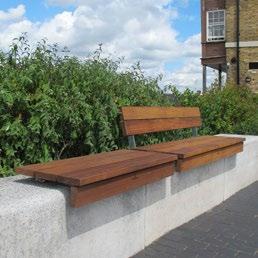
Installation
As standard, the platform is fitted to the top of the wall only at 4 points, through brackets that are designed to align with mortar joints of a standard brick-on-edge header course, or any homogenous wall construction. An optional generic fixing kit - comprising 4 no. sets of threaded inserts for fixing into the wall, studs, nuts and washers - can be supplied on request, though it may be more convenient to assess the dimensions and condition of the wall first, and to locally source the most appropriate fixings for the task.
Replacing timber slats
If the seat platform timber slats are damaged beyond possible in-situ repair, the whole platform needs to be removed off the wall in order for any one slat to be replaced. Backrest slats (where used), can be replaced from the rear without the need to remove the backrest supports, assuming there is sufficient space to gain access.
Full installation instructions are provided with the products.
LAPA WALL-TOP
Ref: S-703-02-17
SEATING
www.furnitubes.com tel: 020 8378 3200 © Furnitubes
LAPA WALL-TOP SEATING RANGE
290 75 140 85 215 min. wall depth
LAPA WALL-TOP
Iroko hardwood slats in smooth planed finish with mild steel substructure and brackets, hot dipped galvanised finish
2-SLAT DEEP BENCH PLATFORMS
LPW2B-2 1000mm long x 290mm deep
LPW2B-3 1500mm long x 290mm deep
LPW2B-4 2000mm long x 290mm deep
OPTIONS (ALL MODELS):
• Anti-skate devices fitted to front timber slat
• Steelwork polyester powder coated to any RAL colour
• Timbers with oiled or UV protective finish*
• Wall fixing kit
3-SLAT DEEP BENCH PLATFORMS
LPW3B-2 1000mm long x 440mm deep
LPW3B-3 1500mm long x 440mm deep
LPW3B-4 2000mm long x 440mm deep
• Armrests (except on 2-slat deep bench), triple process coated (PPC) finish
75 140 85 www.furnitubes.com
75 140 85
3-SLAT DEEP SEAT PLATFORMS
LPW3S-2 1000mm long x 590mm deep
LPW3S-3 1500mm long x 590mm deep
LPW3S-4 2000mm long x 590mm deep
* Oiled / UV protective finish to timbers
590 255 min. wall depth © Furnitubes
tel: 020 8378 3200
Ref: S-704-04-20
Soluble extractives in freshly sawn iroko can leach out when exposed to the elements, causing unsightly staining on freshly cast concrete in particular. When using Lapa seating on concrete walls we recommend that slats are cleansed, treated with a tanin blocker and oiled / sealed to reduce the risk of staining. It may also be advisable to seal the concrete wall onto which the seats are fixed. A UV protective finish alone is not suitable for this purpose.
440 255 min. wall depth
SEATING RANGE
Optional armrests
Armrests are a valuable aid for less able-bodied people to lower themselves onto or alight from a seat, and are also useful in discouraging anti-social behaviour such as skating and rough sleeping. Standard spacings of armrests will divide the platform into approx 500mm wide seating areas. Armrests are available on 3-slat deep benches and seats, and any suitable number of arms can be used. Central armrest(s) are a popular choice as it leaves the ends of the seating platform free of obstructions, enabling wheelchair users to manoeuvre onto the seat. Armrests are robust folded solid steel bars, generally supplied in the same finish as for other steelwork components used on the rest of the seat.


Bench armrest
Seat armrest
WALL-TOP
LAPA
Ref: S-705-02-18
www.furnitubes.com tel: 020 8378 3200 © Furnitubes
LAPA
Optional anti-skate
Armrests can serve as useful obstructions to skateboarders but might not always be required on a seat. A more discrete and cheaper skate deterrent alone can be provided by dedicated steel blocks fitted to the front platform slat, at spacings to coincide with standard seating positions, and supplied in either mild steel in a galvanised or powder coated finish, or stainless steel if preferred.
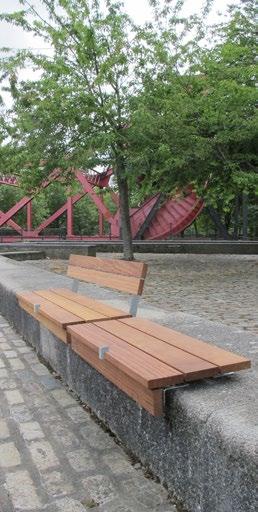
SEATING RANGE
Side view
2-person / 1000mm platform: 1 x anti-skate (plan view)
3-person / 1500mm platform: 2 x anti-skate (plan view)
4-person / 2000mm platform: 2 x anti-skate (plan view)
WALL-TOP
Ref: S-706-01-16
www.furnitubes.com
© Furnitubes
tel: 020 8378 3200
Modular seating platforms for new or existing walls

The original Fortis range comprises both a seating platform and a concrete base plinth onto which the platform fits, which is ideal for new schemes where the concrete mixes and finishes that we offer are complimentary to the material palette of the development. Where other wall construction materials are used, such as brickwork or rendered blocks, or where walls are already constructed, the Fortis is now available in various wall-top seating platform-only versions. Seating assemblies comprise iroko hardwood slats fixed to steel sub-frames in a variety of configurations, with optional add-ons including back and armrests. Bench-only products are also offered in a short 440mm depth version, to suit a 2-brick thick wall width.
Fortis Wall-top seating can be installed directly alongside each other or with gaps between, the advantages and disadvantages of which are described below.
Directly abutted:
Seating platforms can be installed directly next to each other, or immediately adjacent to any upstand such as a wall, but this will mean that timber slats can only be replaced by removing the whole platform off the wall.
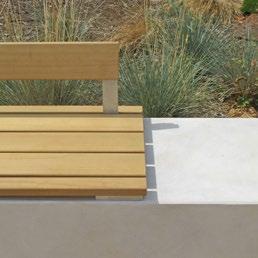
Installation
With gaps:
Installing short 2-person platforms with gaps of approximately 100mm between, or to any upstand such as a wall, will allow individual slats to be replaced without the need to remove the whole platform off the wall.
For both setting out options the platform is fitted to the top of the wall at through slots in the platform subframe, with dedicated threaded wall anchors and connecting bolts supplied with the product.
Full installation instructions are provided with the products.
FORTIS WALL-TOP SEATING RANGE Ref: S-707-02-17
www.furnitubes.com tel: 020 8378 3200 © Furnitubes
Timber slat size and orientation options
Fortis Wall-top seating offers the specifier a wide range of choices for the timber slat sizes and orientations on both the platform and backrests, where used. All platforms have a common mediumsize slat running along the front and back edges, between which a choice of 3 slat sizes can be used, running in either side-toside or front-to-back orientation, which significantly changes the overall appearance of the platform. Large slats give a simple robust aesthetic, whereas small slats offer a neat and arguably more refined appearance, with the medium slats offering a middle ground. Generally speaking the same size slats are used on the backrest as on the main section of the seating platforms, although this doesn’t necessarily have to be the case.
Side-to-side slat arrangements*
Small timbers 40mm wide
Medium timbers 65mm wide Large timbers 140mm wide
slats
* All side-to-side layouts use a 65mm wide timber for front & back slats.
** All front-to-back layouts use a 65mm wide timber for front, back & end slats.
Standard
(high back) 350 (low back)
Front-to-back © Furnitubes
Ref: S-708-02-17
dimensions FORTIS WALL-TOP SEATING RANGE
arrangements** 590 min wall depth 500
2540
440 min wall depth Seat + standard depth bench Short depth bench 60 60 www.furnitubes.com tel: 020
Small timbers 40mm wide Medium timbers 65mm wide Large timbers 140mm wide 3200
1340 2-person platform width 4-person platform width
8378
FTW2B-22L
FTW3B-22L
FTW3B-22LC
FTW3B-4LS
Illustrations show selected bench assemblies with large timbers in side-to-side arrangement only. Further variations of timber sizes and orientation, platform lengths and armrest positions are available - please complete the ‘Fortis Wall-top seating specification’ form in this brochure to show your preferred configuration, and we will send you a sketch of your chosen assembly.
FORTIS WALL-TOP BENCH
Bench platform with iroko timbers large width slats in side-to-side arrangement, on steel subframe in hot dipped galvanised finish, supplied c/w threaded wall anchors and connecting bolts
SHORT DEPTH BENCH
FTW2B-22L
2-person bench platform (no arms), 440mm deep x 1340mm long
FTW2B-22LC 2-person bench platform + end arms, 440mm deep x 1340mm long
FTW2B-4LS
4-person bench platform + arms & centre arms 440mm deep x 2540mm long
STANDARD DEPTH BENCH
FTW3B-22L
2-person bench platform (no arms), 590mm deep x 1340mm long
FTW3B-22L C 2-person bench platform + end arms, 590mm deep x 1340mm long
FTW3B-4LS 4-person bench platform + arms & centre arms, 590mm deep x 2540mm long
OPTIONS:
• 2- and 4-person platform widths
• Timber slats in other size options & / or orientations
• Other armrest configurations
• Seat platform support / armrest / backrest support metalwork in galvanised finish where no arms included
• Seat platform support / armrest / backrest support metalwork in triple process coating (PPC) finish where arms are included
• Timbers with oiled or UV protective finish*
* Oiled / UV protective finish to timbers Soluble extractives in freshly sawn iroko can leach out when exposed to the elements, causing unsightly staining on freshly cast concrete in particular. When using Fortis seating on concrete walls we recommend that slats are cleansed, treated with a tanin blocker and oiled / sealed to reduce the risk of staining. It may also be advisable to seal the concrete wall onto which the seats are fixed. A UV protective finish alone is not suitable for this purpose.
Ref: S-709-04-20 FORTIS WALL-TOP SEATING RANGE www.furnitubes.com tel: 020 8378 3200 © Furnitubes
FTW3S-22L
FTW3S-22LC
FTW3S-4LS
Illustrations show selected seat assemblies with large timbers in side-to-side arrangement only, wirh full length backrests. Further variations of timber sizes and orientation, platform lengths, arm and backrest positions and backrest heights are available - please complete the ‘Fortis Wall-top seating specification’ form to show your preferred configuration, and we will send you a sketch of your chosen assembly.
SEATING RANGE
FORTIS WALL-TOP SEAT
Seat platform + backrest with iroko timbers large width slats in side-to-side arrangement, on steel subframe in hot dipped galvanised finish, supplied c/w threaded wall anchors and connecting bolts
FTW3S-22L
2-person bench platform (no arms), 590mm deep x 1340mm long
FTW3S-22LC
2-person bench platform + end arms, 590mm deep x 1340mm long
FTW3S-4LS
4-person bench platform + arms & centre arms, 590mm deep x 2540mm long
OPTIONS:
• 2- and 4-person platform widths
• Timber slats in other size options & / or orientations
• Other armrest configurations
• Seat platform support / armrest / backrest support metalwork in galvanised finish where no arms included
• Seat platform support / armrest / backrest support metalwork in triple process coating (PPC) finish where arms are included
• Timbers with oiled or UV protective finish*
* Oiled / UV protective finish to timbers
Soluble extractives in freshly sawn iroko can leach out when exposed to the elements, causing unsightly staining on freshly cast concrete in particular. When using Fortis seating on concrete walls we recommend that slats are cleansed, treated with a tanin blocker and oiled / sealed to reduce the risk of staining. It may also be advisable to seal the concrete wall onto which the seats are fixed. A UV protective finish alone is not suitable for this purpose.
Ref: S-710-03-20
WALL-TOP
FORTIS
www.furnitubes.com tel:
© Furnitubes
020 8378 3200
Versatile add-on seating
While Fortis is ideal for creating continuous wall-top seating, this can be expensive if the walls are long. Using less modules and a variety of seat and bench types in an informal arrangement gives a more interesting visual seating solution and is also more cost effective. In dry conditions people will inevitably use the wall itself as a seating perch, but the addition of Fortis modules provides more comfortable and user-friendly seating, especially when back and armrests are included. Fortis seating platforms can of course also be supplied with dedicated concrete plinths to create new stand-alone walls, either with or without the add-on seating.
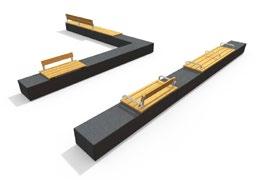
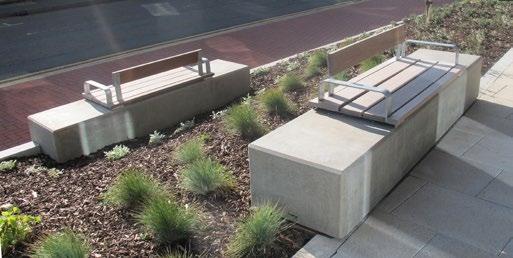
FORTIS WALL-TOP SEATING
Ref: S-711-01-16
RANGE
www.furnitubes.com tel: 020 8378 3200 © Furnitubes
FORTIS WALL-TOP SEATING RANGE
Fortis seating specifications
Please use this form to select the specification you require for your Fortis range bench or seat. Once completed, simply send it to us and we will provide you with a quotation and 3D drawing of the product assembly by return. If you would like to consider more than one option please send multiple forms, or call us to discuss. Please send completed forms to: sales@furnitubes.com.
Name: Tel: Project name:
Company: Email: Quantity required:
SEAT PLATFORM:
Platform depth: Standard, 590mm Short, 440mm Platform width: 2-person 4-person Steelwork subframe material / finish: Steel, galvanised finish Steel, triple process coated, RAL_____ Stainless steel, G304, satin polished Stainless steel, G304, bright polished Stainless steel, G316, satin polished Stainless steel, G316, bright polished
OPTIONAL BACKREST:
Please indicate your requirement for arm(s) and backrest(s) on these diagrams.
Seat slat size: Small (40mm) Medium (65mm) Large (140mm) www.furnitubes.com tel: 020 8378 3200
Backrest supports and subframe material / finish is as per platform subframe as standard. Backrest slat finish is as per seat platform. Backrests are not available with short depth 440mm platforms. Height: Low High Backrest slat size: Small (40mm) Medium (65mm) Large (140mm)
is approx 600mm depth.
Ref: S-712-05-22
1 position 2 position 3 4 backrest backrest backrest backrest arm arm backrest
arm arm arm position position
1 position 2 position backrest backrest arm arm backrest
arm
BACK FRONT
backrest backrest backrest
BACK FRONT
backrest
2-person platform 4-person platform
Note: backrests can be used on both sides of the seat platform for a ‘kissing seat’ type of arrangement, providing the wall
Seat slat orientation: Side-to-side Front-to-back Slat finish: Untreated Oiled UV protective finish © Furnitubes
Contemporary styled wall-top seating
Alta is a versatile wall-top seating system available in a number of different forms and size options, including flat bench platforms, platforms with back-stops, and full height and enclosed backrests. The back-stop version is unique to the Alta range and is designed to make users aware of the rear edge to the platform and any potential vertical drop beyond, helping to prevent accidental backward falls. Alta products comprise iroko hardwood slats attached to internal steelwork frames and brackets, supplied in triple process powder coated finish as standard.
Alta Wall-top seating platforms can be installed directly alongside each other or with gaps between, the advantages and disadvantages of which are described below. In both situations sufficient space is required behind platforms (recommended 300mm minimum) to access the rear wall fixings.

Directly abutted:
Seating platforms can be installed directly next to each other, or immediately adjacent to any upstand such as a wall, but this will mean that timber slats can only be replaced by removing the whole platform off the wall.
With gaps:
Installing platforms with gaps of approximately 100mm between, or to any upstand such as a wall, will allow individual slats to be replaced without the need to remove the whole platform off the wall.
Installation:
For both setting out options the platform is fitted to the top of the wall only at 4 points, through brackets that are designed to align with mortar joints of a standard brick-on-edge soldier course, or any homogenous wall construction. Wall fixings are not supplied.
Full installation instructions are provided with the products.
ALTA WALL-TOP SEATING RANGE Ref: S-713-03-22 www.furnitubes.com tel: 020 8378 3200 © Furnitubes

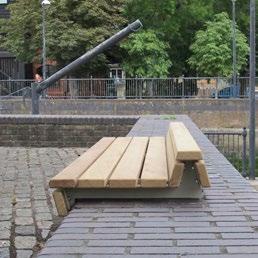
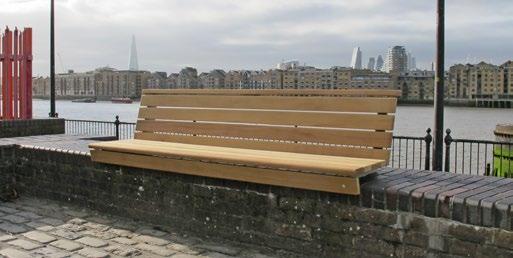
ALTA WALL-TOP SEATING RANGE Ref: S-723-01-16 www.furnitubes.com tel: 020 8378 3200 © Furnitubes
405 80 125 75 300 min. wall depth
510 80 125 75 400 min. wall depth
ALTA WALL-TOP BENCHES
Iroko hardwood slats in smooth planed finish with mild steel substructure and brackets, triple process finish
STANDARD DEPTH BENCH PLATFORMS
ALW4B-2 1000mm long x 405mm deep ALW4B-3 1500mm long x 405mm deep ALW4B-4 2000mm long x 405mm deep
EXTENDED DEPTH BENCH PLATFORMS
ALW5B-2 1000mm long x 510mm deep ALW5B-3 1500mm long x 510mm deep ALW5B-4 2000mm long x 510mm deep
OPTIONS (ALL MODELS):
• End armrests, triple process coating (PPC) finish
• Steelwork polyester powder coated to any RAL colour
• Timbers with oiled or UV protective finish*
• Wall fixing kit
tel: 020 8378 3200
ALTA WALL-TOP SEATING RANGE
657 426 552 93 405 291 82 657 521 175 426 405 291 510 396 125 426 552 93 405 291 93
Ref: S-714-05-22
www.furnitubes.com
* Oiled / UV protective finish to timbers Soluble extractives in freshly sawn iroko can leach out when exposed to the elements, causing unsightly staining on freshly cast concrete in particular. When using Alta seating on concrete walls we recommend that slats are cleansed, treated with a tanin blocker and oiled / sealed to reduce the risk of staining. It may also be advisable to seal the concrete wall onto which the seats are fixed. A UV protective finish alone is not suitable for this purpose. © Furnitubes
374 93 438 405 374 602 426 552 93 657 521 175 438 405 602 602 466 426 552 291 396 125 438 405 374 602 426 552 93 291 ALTA WALL-TOP SEATING RANGE Ref: S-715-05-22
DEPTH BACK-STOP BENCH PLATFORMS
550
www.furnitubes.com tel: 020 8378 3200 © Furnitubes
ALTA WALL-TOP BACK-STOP BENCHES Iroko hardwood slats in smooth planed finish with mild steel substructure and brackets, triple process finish. STANDARD
ALW4X-2 1000mm long x 550mm deep ALW4X-3 1500mm long x 550mm deep ALW4X-4 2000mm long x 550mm deep OPTIONS (ALL MODELS): • End armrests, triple process coating (PPC) finish • Steelwork polyester powder coated to any RAL colour • Timbers with oiled or UV protective finish* • Wall fixing kit EXTENDED DEPTH BACK-STOP BENCH PLATFORMS ALW5X-2 1000mm long x 660mm deep ALW5X-3 1500mm long x 660mm deep ALW5X-4 2000mm long x 660mm deep * Oiled / UV protective finish to timbers Soluble extractives in freshly sawn iroko can leach out when exposed to the elements, causing unsightly staining on freshly cast concrete in particular. When using Alta seating on concrete walls we recommend that slats are cleansed, treated with a tanin blocker and oiled / sealed to reduce the risk of staining. It may also be advisable to seal the concrete wall onto which the seats are fixed. A UV protective finish alone is not suitable for this purpose.
175 80 75 430 min. wall depth 660 75 520 min. wall depth 175 220 220 80
ALTA WALL-TOP SEATS
455 500
600 75 440 min. wall depth
455 500
80 80
Iroko hardwood slats in smooth planed finish with mild steel substructure and bracket triple process finish.
OPEN BACK SEATS
ALW4S-2
1000mm long x 600mm deep
ALW4S-3 1500mm long x 600mm deep
ALW4S-4 2000mm long x 600mm deep
ENCLOSED BACK SEATS
ALW4E-2 1000mm long x 600mm deep
ALW4E-3 1500mm long x 600mm deep
ALW4E-4 2000mm long x 600mm deep
* Oiled / UV protective finish to timbers
OPTIONS (ALL MODELS):
• End armrests, triple process coating (PPC) finish
• Steelwork polyester powder coated to any RAL colour
• Timbers with oiled or UV protective finish*
• Wall fixing kit
600 75 470 min. wall depth © Furnitubes
www.furnitubes.com tel: 020 8378 3200
426 93 521 175
426 ALTA WALL-TOP SEATING RANGE Ref: S-716-05-22
374 438 405 374 602 438 405 374 602
438 602 602 466
Soluble extractives in freshly sawn iroko can leach out when exposed to the elements, causing unsightly staining on freshly cast concrete in particular. When using Alta seating on concrete walls we recommend that slats are cleansed, treated with a tanin blocker and oiled / sealed to reduce the risk of staining. It may also be advisable to seal the concrete wall onto which the seats are fixed. A UV protective finish alone is not suitable for this purpose.
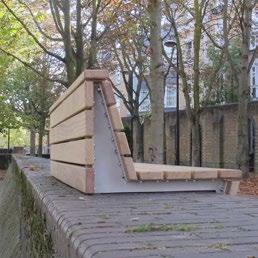
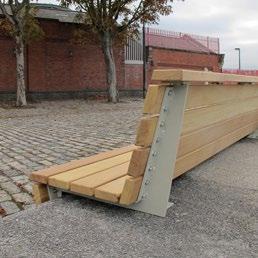
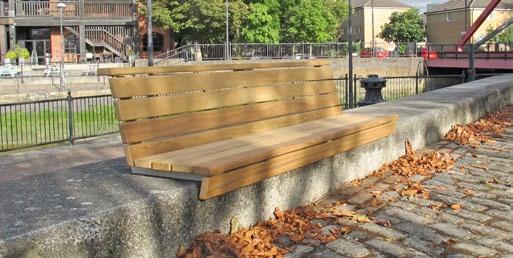
Ref: S-724-01-16 ALTA WALL-TOP SEATING RANGE www.furnitubes.com tel: 020 8378 3200 © Furnitubes
Setting out
Contor Wall-top seating platforms can be installed directly alongside each other or any upstand to either side, such as a wall, to form a continuous seating surface, or with gaps between if preferred.
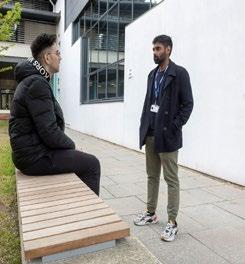
Installation
As standard, the platform is fitted to the top of the wall at 4 points, through the steel sub-frame with slots designed to align with mortar joints of a standard brick-on-edge soldier course, or any homogenous wall construction.
**Wall fixings are not supplied**.
Replacing timber slats

If the top face of the platform stands proud of the wall onto which it is fixed, and there is clear access to the front and rear, individual slats can be replaced without the need to remove the whole platform off the wall. If access is obstructed, for example if the platform is set flush with paving to the rear as shown in this photograph, the whole platform will need to be removed in order to replace individual slats.
Full installation instructions are provided with the products.
Low profile wall-top seating
This product was originally designed for the Bow School site in east London, as purpose-made straight and curved units for fixing to tiered seating walls around a hard play area. We have now standardised on a single platform module size, which is offered under the Contor name. The product is characterised by its short front-to-back slats and low profile upstand off the wall top. The straight unit is available as a 1115mm long standard dimension, which comfortably accommodates 2 people. Multiple units can be directly abutted to form longer seating lengths. Contor is offered as a simple flat platform with the option of a single central armrest (if backrests are required we suggest using one of our other walltop seating ranges) but with the advantage over other products that curved modules can be made-to-order to suit radiused walls. Another unique feature of the Contor is that slats can be provided in Wood Plastic Composite (WPC) in addition to more traditional iroko hardwood.
CONTOR WALL-TOP SEATING RANGE Ref: S-717-02-22
www.furnitubes.com tel: 020 8378 3200 © Furnitubes
CNWFBN-1115
Single unit platform, 1115mm long
Armrests are pre-fixed to, and in the same material and finish as the platform subframe
CNWFBA-1115 x 2
2 units with amrests installed side-by-side to form platform 2240mm long (any number of additional units can be used to create continuous seating)
CONTOR WALL-TOP SEATING PLATFORMS
1115mm long x 440mm deep, no armrests
440 440 min. wall depth
60
Iroko hardwood slats in smooth planed finish with mild steel substructure and brackets, triple processed finish. CNWFBN-1115
CNWFBA-1115
OPTIONS (ALL MODELS):
• Timbers with oiled or UV protective finish*
• Wood plastic composite (WPC) slats
• Curved panels to suit site dimensions (minimum centre line radius is 1800mm)
* Oiled / UV protective finish to timbers
60 180
440 440 min. wall depth
1115mm long x 440mm deep, with single central armrest in mild steel, triple processed finish.
Soluble extractives in freshly sawn iroko can leach out when exposed to the elements, causing unsightly staining on freshly cast concrete in particular. When using Contor seating on concrete walls we recommend that slats are cleansed, treated with a tanin blocker and oiled / sealed to reduce the risk of staining. It may also be advisable to seal the concrete wall onto which the seats are fixed. A UV protective finish alone is not suitable for this purpose.
Ref: S-718-04-22
CONTOR WALL-TOP SEATING RANGE
www.furnitubes.com
© Furnitubes
tel: 020 8378 3200
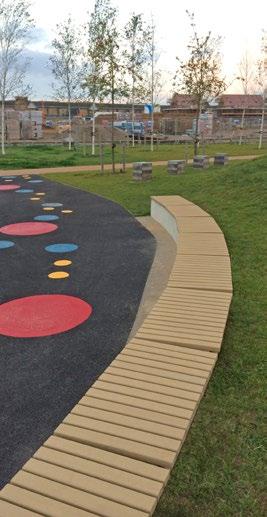

CONTOR WALL-TOP SEATING RANGE Ref: S-753-01-17 www.furnitubes.com tel: 020 8378 3200 © Furnitubes
Case study: Dreamland, Margate

First opened as a pleasure gardens in the late 19th century, Dreamland is a historic amusement park in the seaside town of Margate, Kent. The park’s Grade II* listed near-100-year-old Scenic Railway wooden rollercoaster remains the centrepiece of the park today. Dreamland has undergone a major redevelopment in 2017 and re-opened on a free-to-enter / pay-per-ride basis to encourage higher visitor numbers. Key to the future success of the Dreamland is its programme of music at the new main stage, with a capacity of 15,000 for major events. To the front of the stage is a large ‘civic plaza’, beyond which is a grassed bank alongside the perimeter of the site that offers perfect views to the stage, with a backdrop of 3m high DREAMLAND letters. An informal arrangement of stone steps and seating has transformed the bank into an attractive amphitheatre-style setting. Furnitubes designed and supplied 250 linear metres of iroko timber-topped seating platforms - based on the standard Contor design, but with slats reorientated in an upright orientation and with the addition of a front panel. The seating was designed on common module sizes and in straight segments at lengths that could be arranged radially to give the impression of curved seating, but without the expense of making individually dimensioned platforms for each seat. As well as offering provision for the main stage music events the amphitheatre seating is proving to be a popular meeting and resting point for day-to-day visitors to Dreamland.
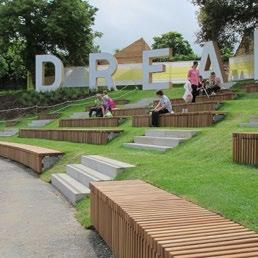
CONTOR BESPOKE VERSION Ref: S-754-01-17 www.furnitubes.com tel: 020 8378 3200 © Furnitubes
Bespoke solutions designed for your site
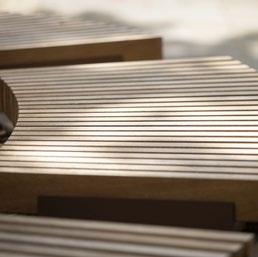
Whilst our standard wall-top seating products offer a wide range of choices and pricing options, we recognise that some sites demand a tailor-made approach so that products are appropriate in terms of style, functionality and features, dimensions and materials. Furnitubes’ designers welcome early input into any new project and are happy to advise on the feasibility of special variations to our standard products and also to offer advice on the technical aspects of your own unique designs. As a project develops we can assist with the detailed design (providing 3d digital models or BIM objects if required) and can advise on issues such as costings and production programming along the way. If you would like to talk us to about a new project please call our Design team today on 020 8378 3222. Whilst we are confident that we can interpret most requirements via telephone discussions and email exchange, we are happy to visit you in person to discuss the possibilities and options presented by more complex designs. www.furnitubes.com tel: 020 8378 3200
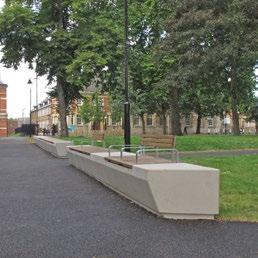
VARIATIONS
SPECIALS Ref: S-719-02-22
&
© Furnitubes
Cost effective walling and seating

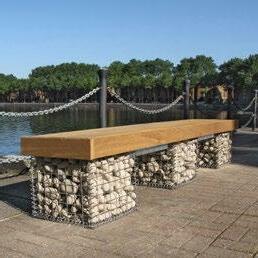
Solid masonry walls, whether in brick, blockwork or pre-cast concrete, are all relatively expensive landscape features, and their construction can be disruptive as substantial footings are always required. Gabions, both freestanding and retaining, are an increasingly popular alternative walling system to solid masonry, offering a fairly straightforward and cost effective means of construction. Gabion walls are a visually more interesting solution than most solid masonry walls, but they aren’t ideal as a seating surface though, being uncomfortable at best and potentially dangerous at worst as the steel baskets present numerous sharp edges and finger traps. Adding dedicated seating platforms on top of the gabions alleviates this problem and can be a low cost combined wall and seating solution. Furnitubes offers 3 gabiontop seating ranges - the Lapa (the sister product of the Lapa Walltop) can be retro-fitted to most existing gabions, the Pergone, which comes complete with its own gabion walls, and the Elements which utilises gabion cube baskets as its seat supports. Find out more about our gabion seating at the following link: https://issuu.com/furnitubes/docs/furnitubes_e036-01-15_ gabion_seatin/5?e=0
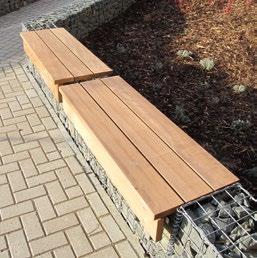
GABION-TOP SEATING Ref: S-720-01-16
www.furnitubes.com tel: 020 8378 3200 © Furnitubes
View or download other product e-brochures at the following link: www.furnitubes.com/brochures
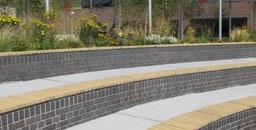
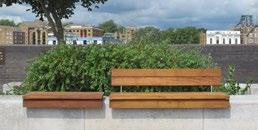
Unit 9.1.1 The Leather Market, Weston Street LONDON SE1 3ER
T: +44 (0)20 8378 3200 sales@furnitubes.com www.furnitubes.com
WALL-TOP
SEATING
© Furnitubes



































