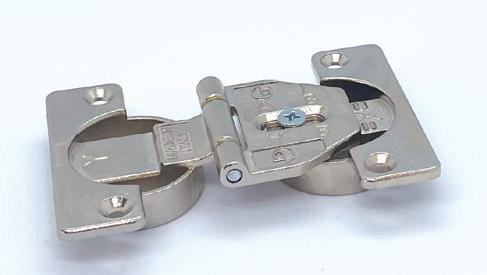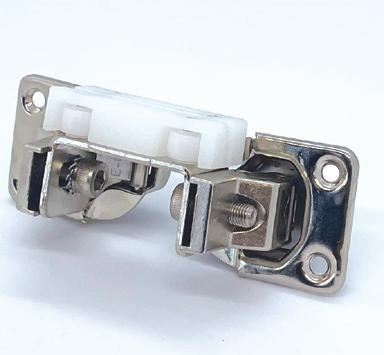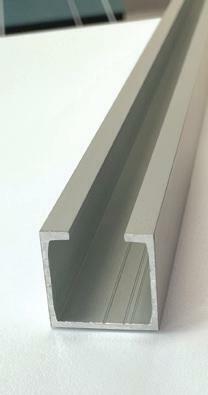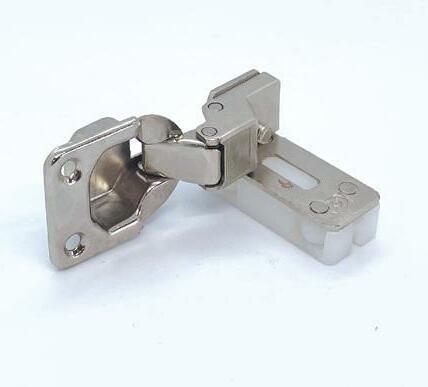Rivvi Z-Fold







Reveal or conceal your cabinetry with Furnware Group’s range of stylish and functional door systems from internationally renowned brands Rivvi and Salice.


The collection boasts a number of varied door systems, each with its own unique functionality that allows you to create a specific look for your cabinetry such as pocket doors, flap doors, bi-fold doors and sliding doors. These door systems are designed to be used throughout kitchen, laundry and office fit outs and include the latest European technology to suit modern styles. So, if you are looking for a stylish and functional way to differentiate your cabinet doors form your competitors, look no further than Furnware’s door system offering.
We are the door system specialists offering expert advice cultivated over 35 years’ experience in selling cabinet door hardware.
Pocket Door Systems
Salice Exedra 5
Salice Exedra2 7
Coplanar Systems
Salice M50 Flex 13
Bi Fold Systems
Rivvi Bi-Fold 19
Rivvi Z-Fold 27
Sliding Systems
Rivvi Wardrobe System 31

Rivvi 40kg system 42
Rivvi 15kg system 44
Rivvi Top Hung Door 45
Rivvi Barn Door 46
Lift Systems
Salice Evolift - Flap Doors 49
Salice Evolift - Folding Doors 57
Salice Evolift - Parallel Doors 67
Salice Wind 77
Door Straightening Device 92
A new release from Rivvi is the Z-Fold multi bi-fold door system. This innovative system allows multiple door panels to be folded across large openings. 2 door panels, 3 door panels, 4 door panels or even more (up to 2400mm high and 10kg maximum each panel) can be used to elegantly and smoothly cover large opening widths in a Zig Zag fashion with minimal fuss. A flush pull or edge/lip pull handle is required for each pair of door panels and each pair must be opened individually.
• Required door panel gaps = 3mm

• Maximum overlay of side panel = 14mm
• Recommended Door height = 800mm – 2400mm








• Door thickness = 16mm – 18mm
• Maximum door panel weight = 10kg