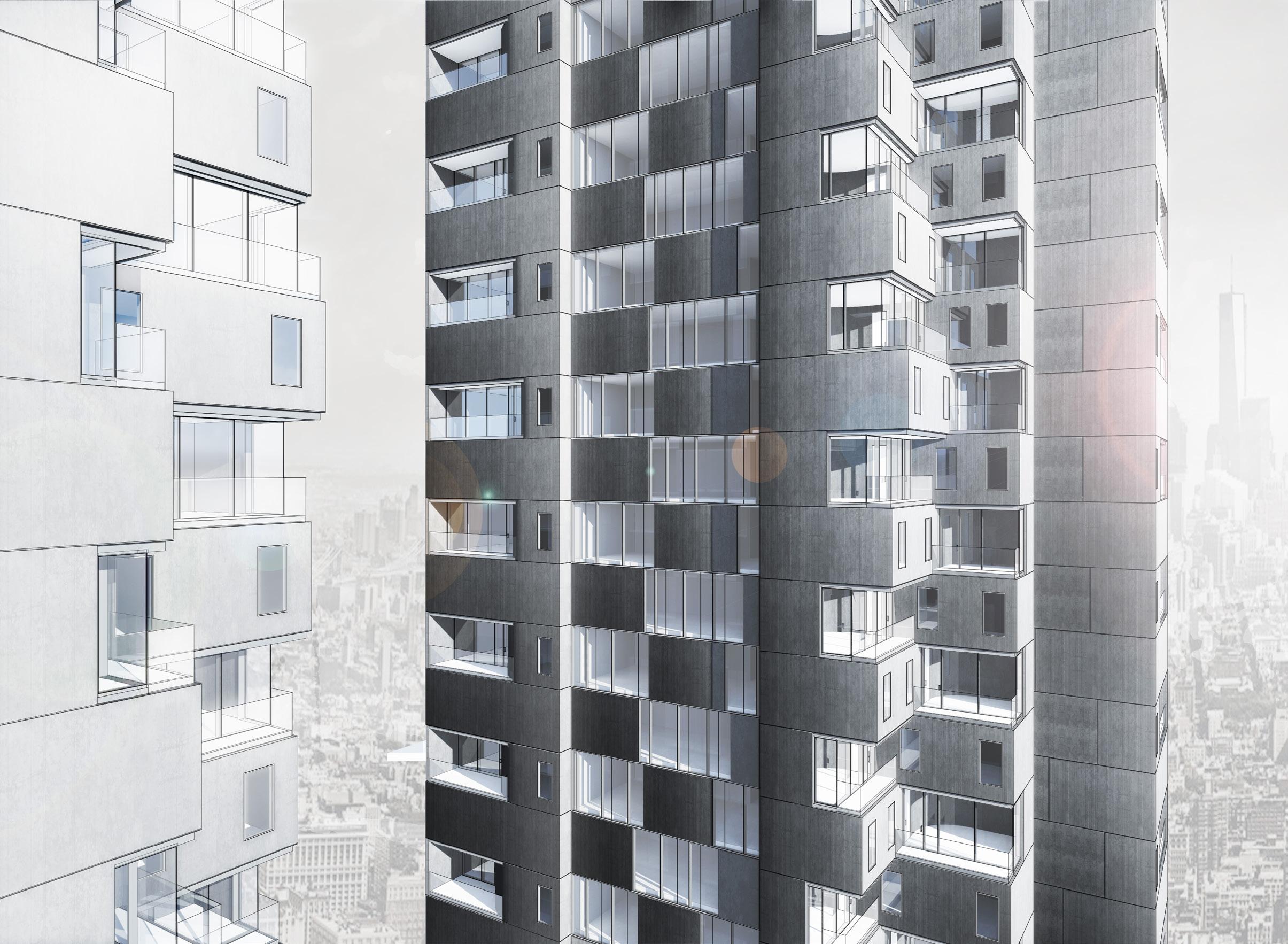
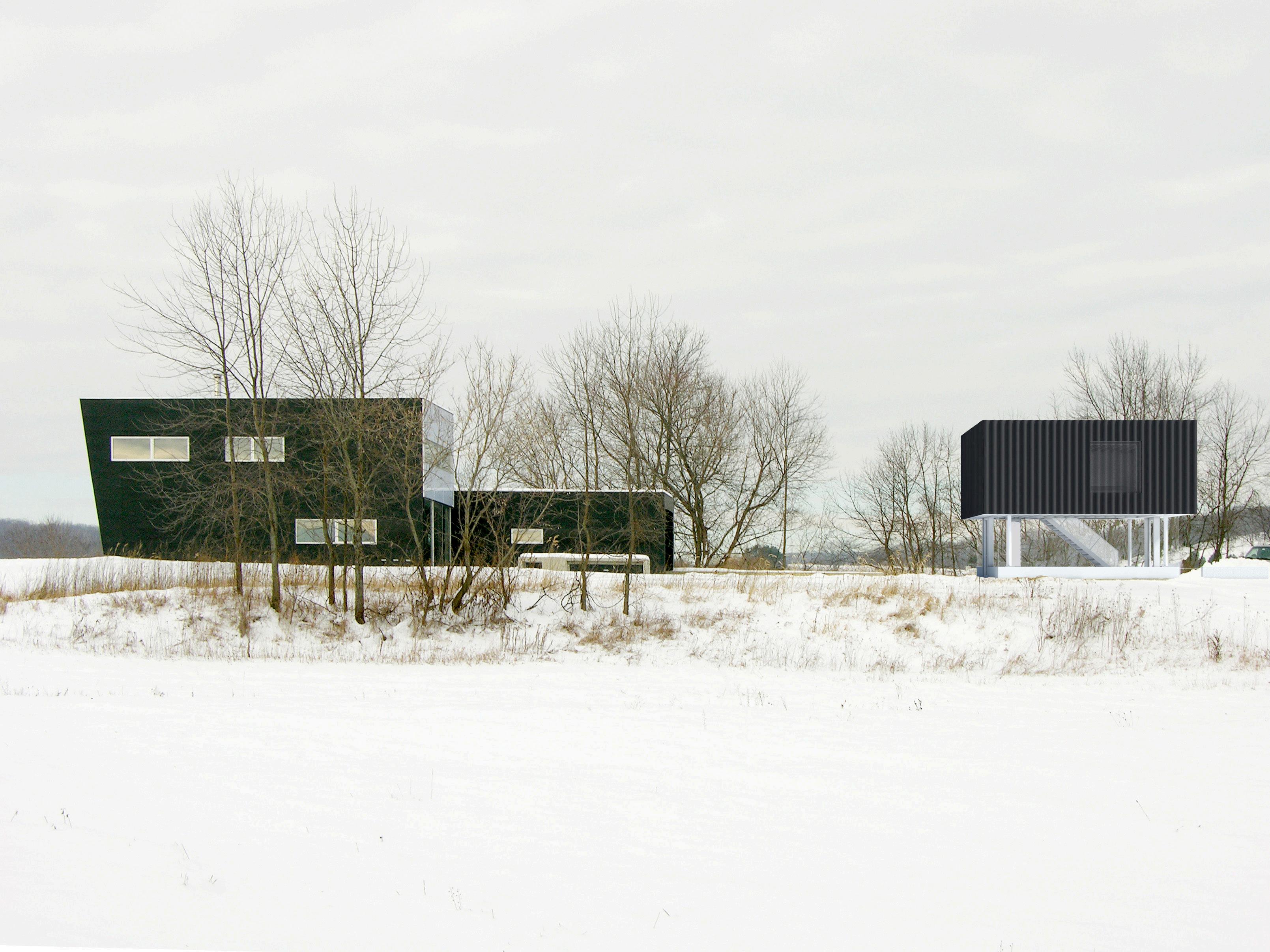
Work Sample 2012 ~ 2021 YOU CHIA
LAI
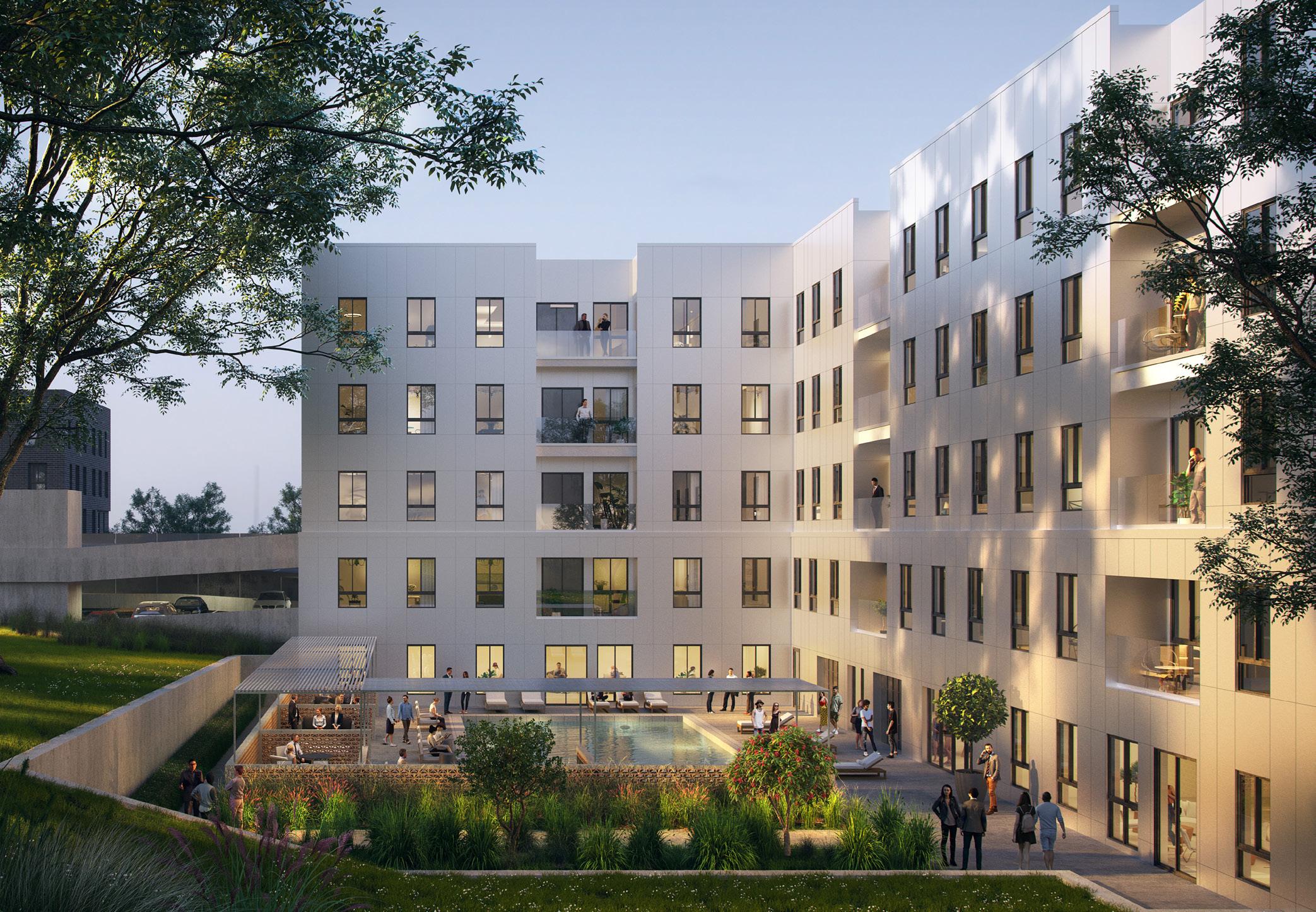
YOU CHIA LAI / WORK SAMPLE 2 Common Englewood Multi-Family Development in Atlanta Architectural Consultation & Interior Design | 244 Beds | Common | Not-Built | Phases Involved: SD, DD 3'-0" 7'-2" 28'-4 3'-0" VIF Align Align C Wall to Column C Wall to Column C Wall to Column Align 12'-1" +/12'-11" 15'-2 6'-21 Per AOR Plan 12'-2" 3'-0" VIF 7'-7" +/EQ. EQ. 15'-7" Per AOR Plan Align FL 01 FL 01 FL 01 FL 01 FL 01 FL 01 FL 01 FL 01 FL 01 WL 01 WL 01 WL 01 WL 01 WL 01 WL 01 WL 01 WL 01 WL 01 WL 01 WL 01 WL 01 WL 01 WL 01 WL 01 WL 01 WL 01 WL 01 WL 01 WL 01 WL 01 WL 01 WL 01 WL 01 WL 01 WL 01 Line of Soffit above, Typ. Line of Soffit above, Typ. 4'-3" Wall below Countertop Booth Seating Booth Seating Booth Seating Booth Seating Storage WL 01 17'-1 2 VIF 4'-6" ID 4.0 01 ID 2.0 ID 2.0 ID 4.0 05 ID 4.0 08 01 ID 2.0 02 03 03 ID 3.0 01 ID 2.0 ## LOBBY A101 LOBBY MAIL A110 JANITOR CLO. LOBBY WORKSPACE A103 LOBBY HALLWAY A104 A105 A106 A107 A108 B1 D3 D3 G1 G2 G3 B1 G4 12'-4 VIF W4 W4 W4 W6 W4 W4 W4 W4 W4 W4 C EQ. EQ. of Col. L of Col. L of Col. 13'-21 L WL 01 WL 01 06 FL 06 SMALL ROOF DECK COMMON ENGLEWOOD Common Living INTERIOR DESIGNER 335 Madison Avenue, Suite New York, NY 10017 www.common.com 577 Englewood Avenue SE, Atlanta, GA, 30315 YCL, 11.01.2019 1 General Notes: Issue Date No. Project: Drawing Title: Date: Drawing by: DWG No. 11.01.2019 100% ID DD Set NOT FOR CONSTRUCTION 1/4" = 1'-0" BLDG. A LOBBY & WORK SPACE FINISH FLOOR PLAN 01 BLDG. A SMALL ROOF DECK FINISH FLOOR PLAN 02 ID 1.0 BUILDING A AMENITY INTERIOR DESIGN PLAN 1. All dimensions are to finish unless beyond the scope of interior design. Flush floor transition is preferred. Lobby Finish Floor Plan
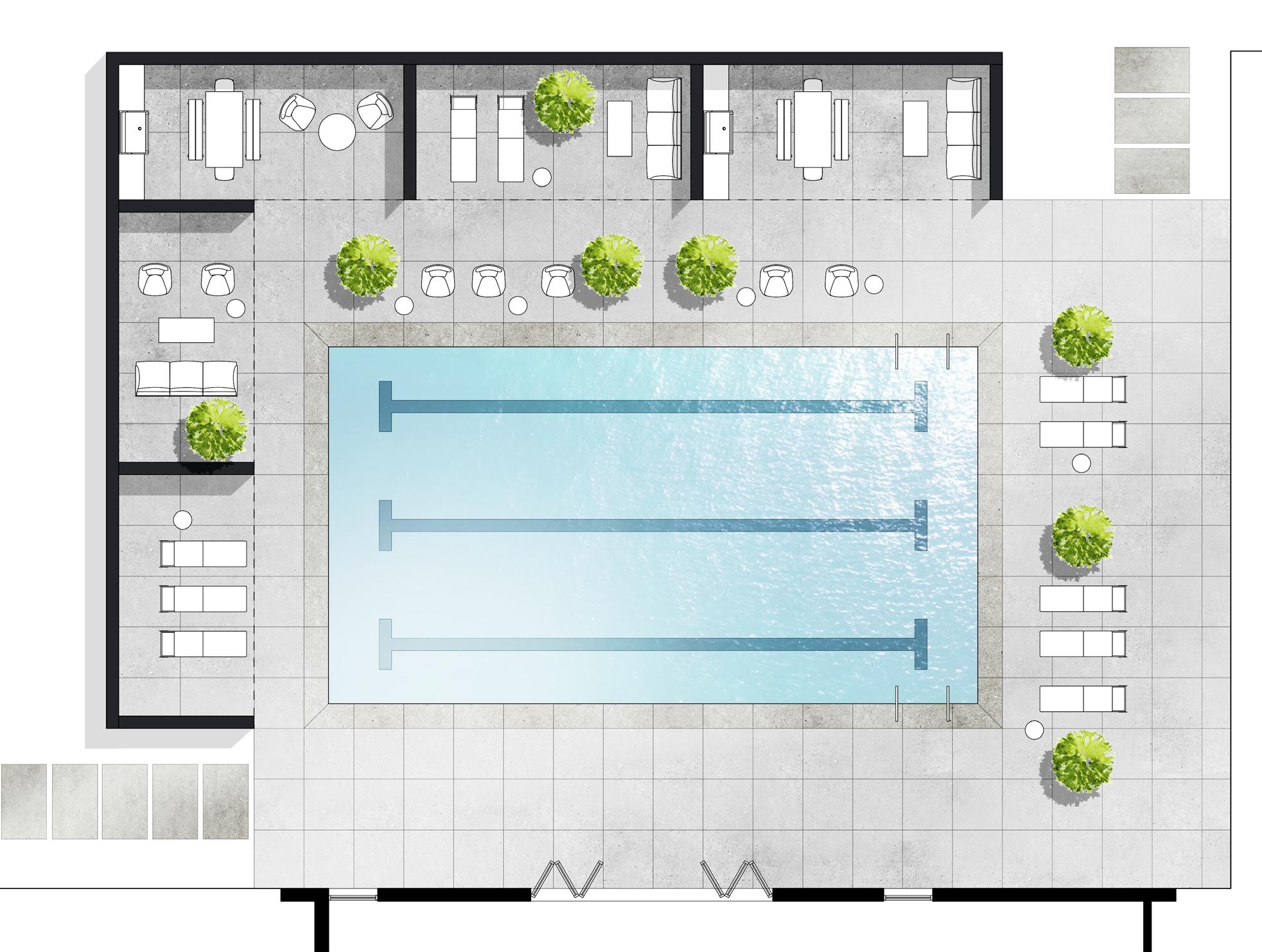
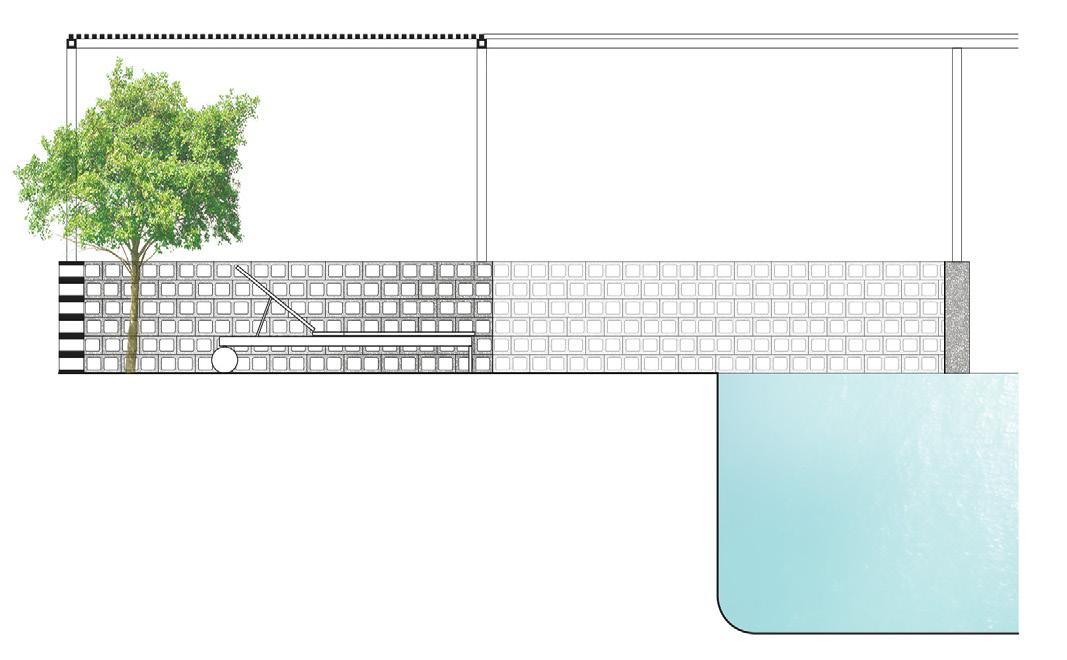
YOU CHIA LAI / WORK SAMPLE 3 Englewood 25 Bldg. B
9'-0" Clear to B.O. Steel Beam 9'-4" 6"x8"x16" CMU running bond block wall cavities exposed 11'-10" 9'-0" Clear to B.O. Steel Beam 3'-0" 4"x4"x2 Stl. tube frame 1 "x1 "x Stl. tubes @3 " O.C. 4"x4"x " Stl. Column 4"x4"x Stl. Column 6"x8"x16" CMU running bond block wall cavities exposed 1/2" = 1'-0" BLDG. B POOL CABANA ELEVATION 01 1/2" = 1'-0" BLDG. B POOL CABANA SECTION 03
Pool - Design
Outdoor Pool Layout Outdoor Pool Section Outdoor Pool Section
YOU CHIA LAI / WORK SAMPLE 4 1 2 2'-0" 2'-4" 2'-0" 1 2 Reveal, Typ. Reveal, Typ. SIM EQ. EQ. EQ. EQ. Typ. Typ. Typ. CL CL CL EQ. 1'-4" 1'-4" EQ. Concealed Mtl. Bracket 16" O.C., Typ. 4'-3" ID 4.0 02 ID 5.0 05 ID 4.0 03 ID 5.0 05 ID 4.0 04 +12" +12" +12" +12" +12" +12" +12" +12" 3" CL Typ. 3" Typ. CL 9'-6" 1/2" = 1'-0" BLDG. A LOBBY BUILT-IN BOOTH ENLARGED PLAN 01 1'-6" 1'-6" 2'-6" Typ. Typ. Typ. Concealed Mtl. Bracket on 2x4 Stud, 16" O.C., Typ. 2x4 Wall Stud, 16" O.C., Typ. Horizontal Wood Strapping on Wood Studs MIL 01 MIL 01 MIL 01 Concealed Mtl. Bracket on 2x4 Stud, 16" O.C., Typ. 512" Decorated Wood Panel on Plywood Backing Board, Typ. MIL 02 ID 5.0 06 ID 5.0 07 20'-9" VIF 3'-0" VIF CL CL CL CL CL CL CL CL CL CL CL CL CL CL CL 1'-4" 1'-4" 1'-4" 1'-4" 1'-4" 1'-4" 1'-4" 1'-4" 1'-4" 1'-4" 1'-4" 1'-4" 1'-4" 1'-4" EQ. EQ. Conceled Metal Bracket, 16" O.C., Typ. Line of Knee Wall below 9" Decorated Wood Panel on Wall MIL 03 ID 4.0 07 ID 4.0 06 MIL 02 +42" +42" +42" +42" CL 2'-0" 2'-0" CL CL CL EQ. EQ. EQ. 2'-0" 7'-4" +/EQ. EQ. EQ. MIL 01 ID 4.0 09 ID 4.0 10 4" 112 3'-0" 13 4", Typ. 13 4", Typ. CL CL 13 4 " Typ. CL MIL 01 MIL 01a 6'-0" CL Decorated Wall Sconce 4" 112 3'-0" 13 4 " Typ. CL MIL 01 MIL 01a MIL 06 Decorative Wall Sconce 6'-0" ID 5.0 08 (D.W.) 1'-8" 1'-8" 1'-8" 1'-8" 1'-8" 1'-8" EQ. EQ. CL CL CL CL CL CL CL Concealed 1'-63 4 4'-0" 1'-6" 1'-6" 2'-0" 3'-0" 2'-0" EQ. 2'-1" 1'-11" 18'-0" 3'-0" 2'-6" CLR. Line of Knee Wall below ID 4.0 17 ID 4.0 14 ID 4.0 12 ID 4.0 15 AP 02 AP 01 AC 05 AC 05 PL 02 PL 01 CLR. 112 2'-6" 4" 3'-0" 112 6" Typ. MIL 04a MIL 05 2'-6" MIL 06 1/2" = 1'-0" BLDG. A LOBBY BUILT-IN BOOTH ENLARGED PLAN 01 1/2" = 1'-0" BLDG. A LOBBY BUILT-IN BOOTH SECTION 04 1/2" = 1'-0" BLDG. A LOBBY BUILT-IN COUNTER ENLARGED PLAN 05 1/2" = 1'-0" BLDG. A LOBBY BUILT-IN COUNTER & CABINET 08 1/2" = 1'-0" BLDG. A LOBBY BUILT-IN COUNTER & CABINET ELEVATION 09 1/2" = 1'-0" BLDG. A LOBBY BUILT-IN COUNTER & CABINET 10 1/2" = 1'-0" BLDG. B CLUB ROOM WET BAR ENLARGED ELEVATION 12 4'-3" 1'-6" 2'-6" Typ. Typ. 2'-6" Typ. 9'-4" 2" 9'-6" MIL 02 MIL 02 MIL 02 MIL 02 Decorative Pendant Light 1'-0" CL Typ. Concealed Bracket Stud, 16" Typ. EQ. 9" 9'-6" 3'-0" 9'-4" 2" Countertop on Concealed Metal Brackets 2'-6" Decorative Pendant Light MIL 02 MIL 02 3'-0" 9'-4" 9'-6" Decorated Wood Panel Decorated Wood Panel Pntd. GWB MIL 03 MIL 02 MIL 02 ID 5.0 19 ID 5.0 07 SIM Veneer Plwd Pnl. 1/2" = 1'-0" BLDG. A LOBBY BUILT-IN BOOTH ENLARGED ELEVATION 02 03 1/2" = 1'-0" BLDG. A LOBBY BUILT-IN COUNTER ENLARGED ELEVATION 06 1/2" = 1'-0" BLDG. A LOBBY 07 Lobby Banquette Seating Plan Lobby Banquette Seating Elevation Lobby Banquette Seating Section
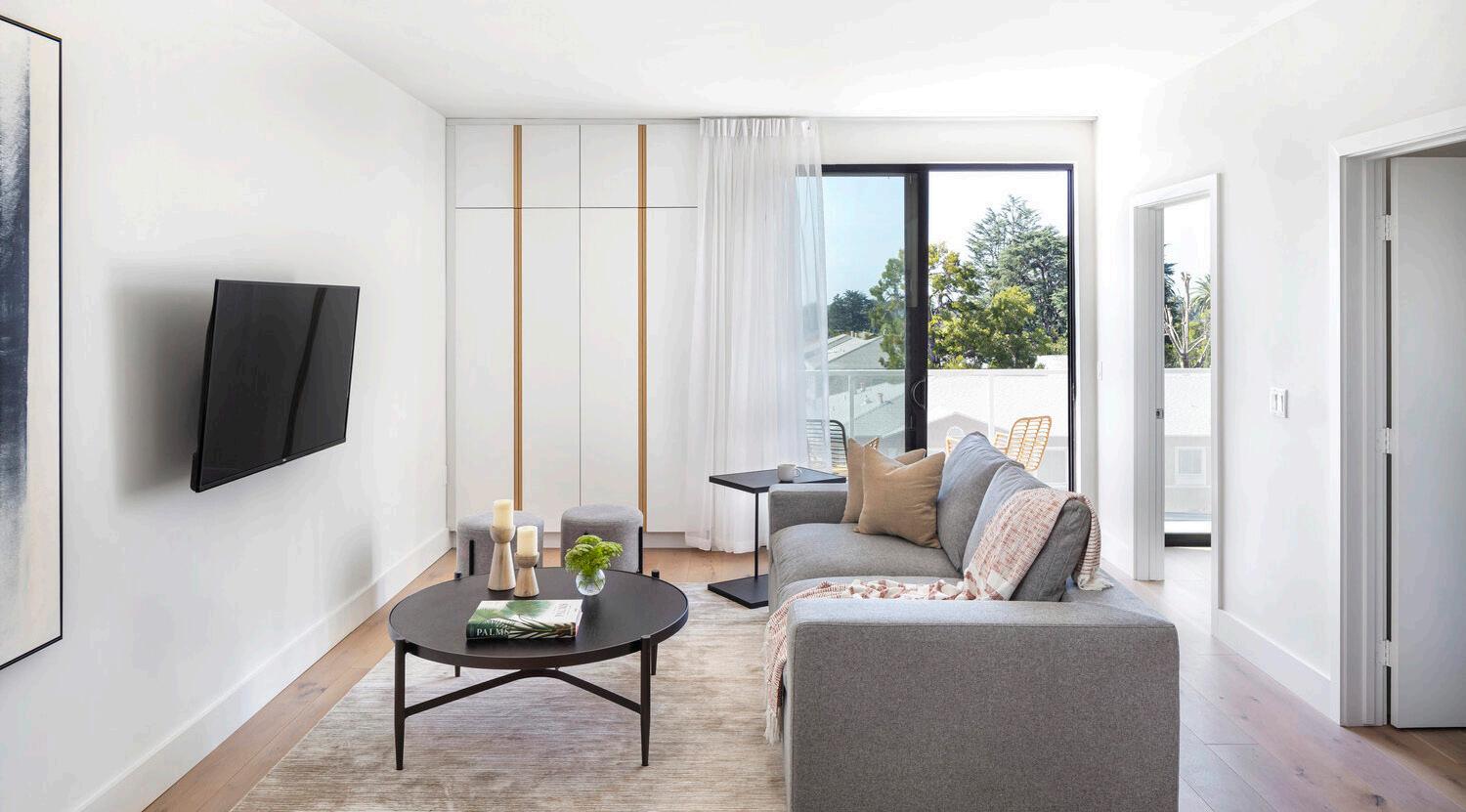
YOU CHIA LAI / WORK SAMPLE 5 Common Beverly Multi-Family Development in Los Angelas Architectural Consultation & Interior Design | 91 Beds | Common | Built | Phases Involved: SD, DD, CD ssue se s b t on arch ec g Bever y resid 4847 Beve B vd A g C 9 M R CH S O B TT N 3 LCE S SA EO 7 17 8 PLAN C 6 18 8 COORD 8 30 8 PROPE 9 07 8 B D SE 9 21 8 B D SE 2 08 9 PC VE F W W F F F M 9 WD 6 M 1 0 N 2 C 20 MT 9 C 0 UNIT 06 1 7 5 S F BD 2 BD 3 BD 4 BD 5 BD 1 BD UN T 05 1 09 S F BD 2 BD BD 5 BD 1 BD 6 OPEN TO ABV BLW OP N O BALCONY B L C O Y B L C N Y % 2% 2% K TCHEN K K TCHEN STA R 3 BATH 0 A2 2 BA H 1 1 A2 2 BATH 1 0 /A 20 02 A2 2 02 A2 0 CL CL C C CL OPEN TO W D OPEN TO OPEN TO UP STA R 2 S BALCONY 2% W D C C CL C CL BD 1 L V NG ROOM UN T 07 1 15 S F M LLWORK CL CL S W D W/D G 5 6 CL C C C CL C G UN T 08 1 45 S F ADA BATH 2 A2 20 ADA BA H 02 A2 0 BATH 1 A2 2 BATH 1 1 A2 2 2 A2 20 BATH 01 A2 2 1 A2 20 BATH 1 1 A2 2 BATH 1 01 A2 0 BATH 3 03 A 20 BATH 04 A2 1 BATH 5 05 A 21 01 A2 0 BATH 5 05 A 21 GBX GKX FURN PLAN: G G O S GENER L KE NO E H S SH ET GENERAL KEYNOTES G G O G OP N NG S E SE DE A L 1 7 0 FURN TURE PLAN NOTES LEGEND F N SH LEGEND U CO O E ON W SM O H SO R E C A C 2ND FLOOR FURN TURE PLAN
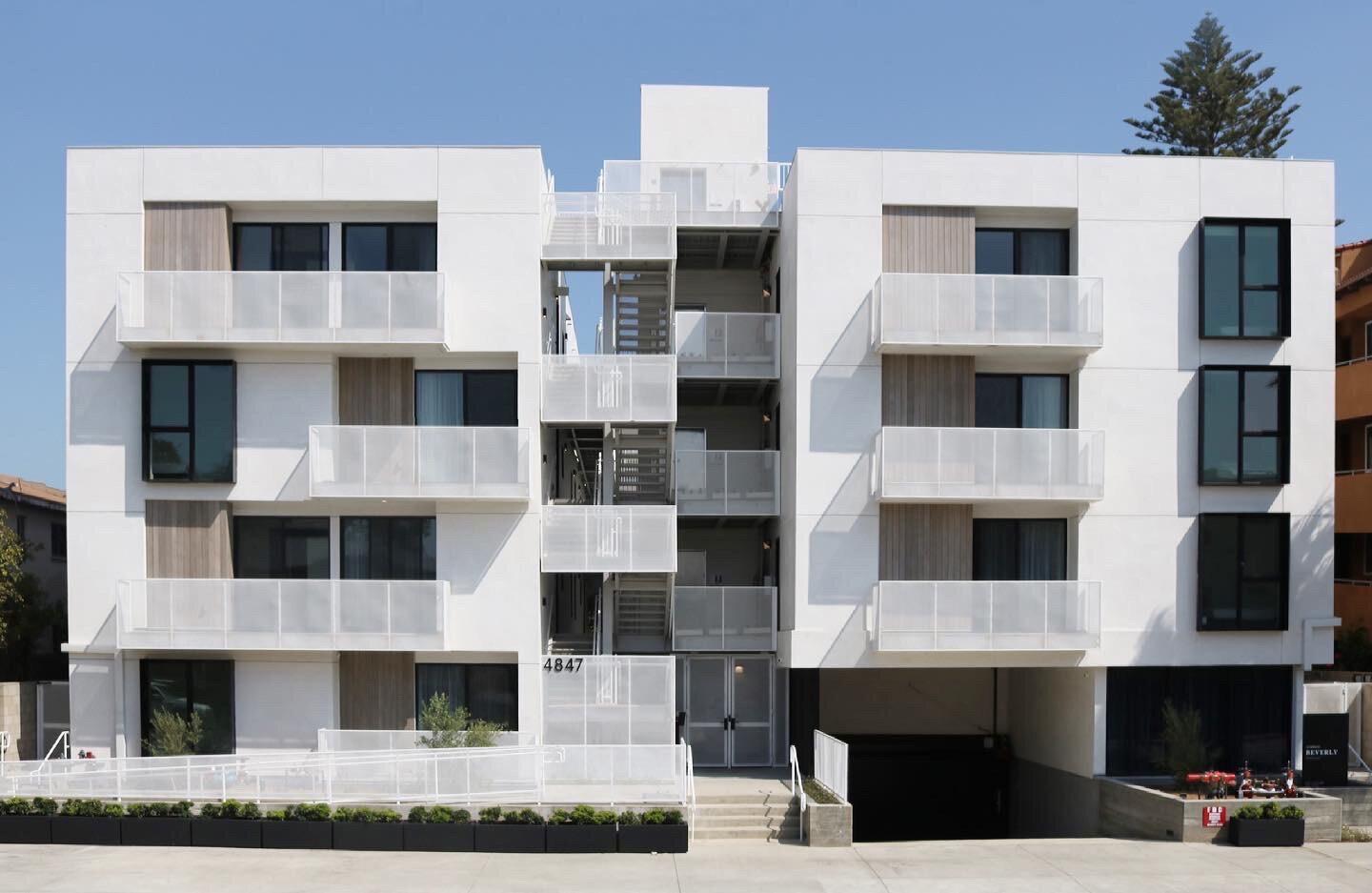
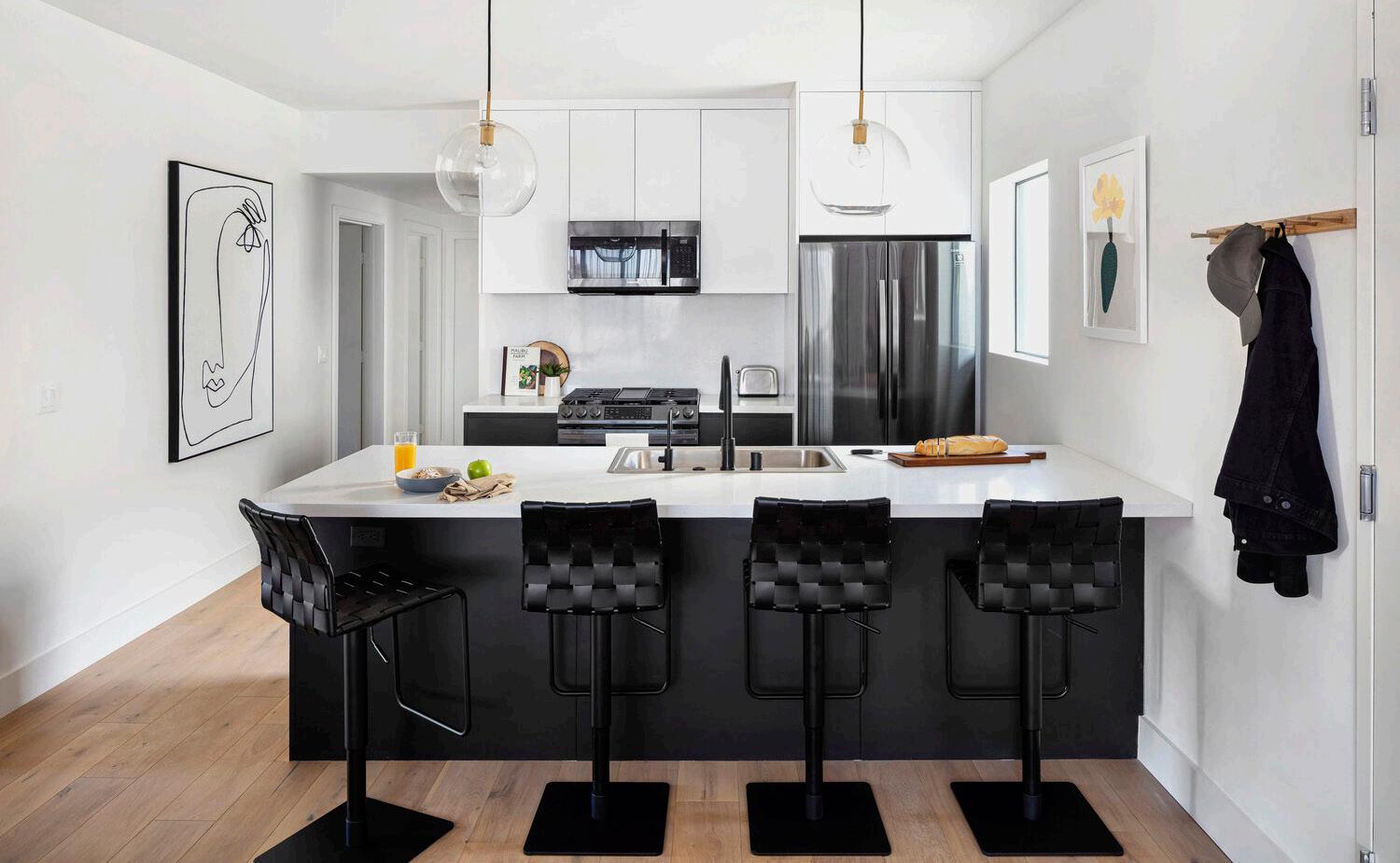
YOU CHIA LAI / WORK SAMPLE 6
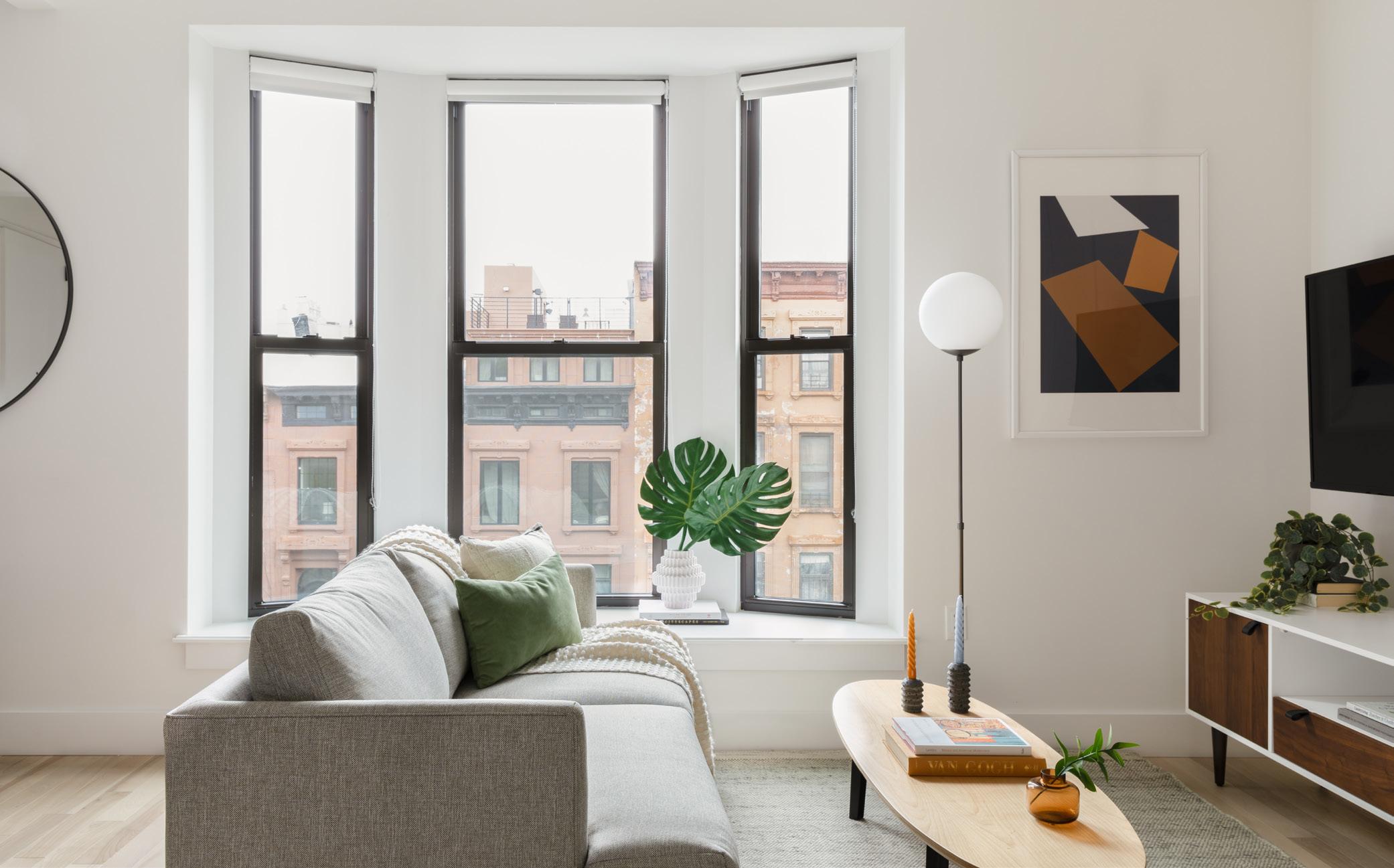
YOU CHIA LAI / WORK SAMPLE 7
Owens Multi-Family Development in New York Architecture + Interior Design / 34 Beds / Common / Built / Phases Involved: SD, DD, CD, CA Unit 1A/1B/1C BR 1 88 SF 9' 8" x 8' 3" Living Room / Kitchen BR 2 85 SF 8' 6" x 7' 10" BR 3 97 SF 10' 6" x 7' 10" BA 1 Unit 2C/3C/4C Living Room / Kitchen BR 1 89 SF 11' 2" x 8' 0" BR 2 101 SF 11' 9" x 9' 4" BA 1 Unit 2B/3B/4B BR 1 81 SF 8' 8" x 8' 7" BR 2 93 SF 11' 0" x 8' 5" BR 3 91 SF 10' 5" x 8' 2" BR 4 108 SF 13' 6" x 8' 0" BR 5 123 SF 11' 9" x 9' 9" BA 1 BA 2 BR 6 81 SF 12' 0" x 8' 0" Living Room / Kitchen © Common 2021 Not for Distribution. For Design Intent Only. As indicated Second / Third / Fourth Floor 529 Monroe Street, Brooklyn, NY, 11221 3/16"=1' 0" 0 2' 4' 8' Typical Floor Plan
Common
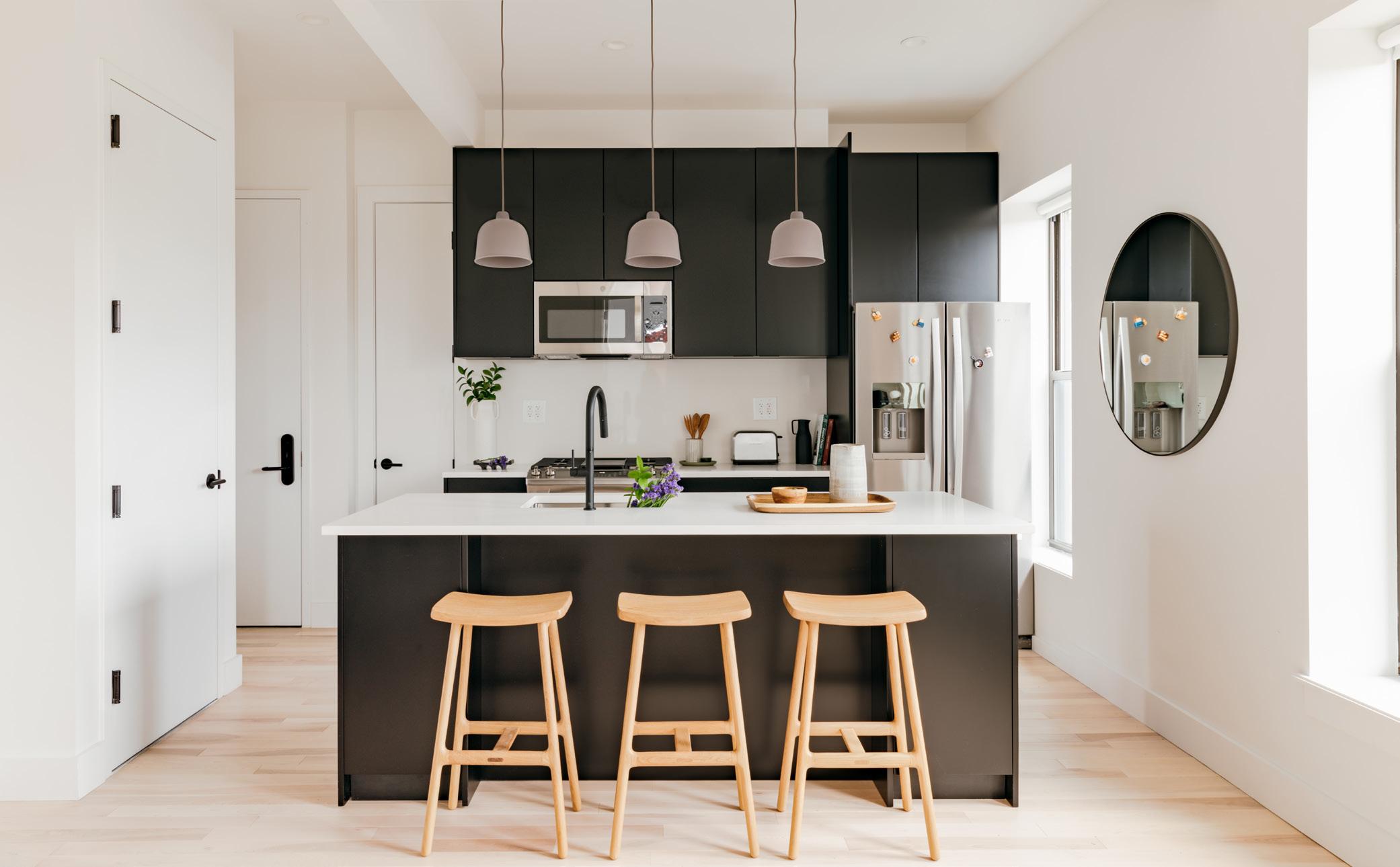
YOU CHIA LAI / WORK SAMPLE 8 ID 3.2 01 Varies, Contractor to Verify 2'-11" 1" EQ. 2'-6" EQ. 2'-1" 3'-6" 2'-10" 1'-6" 1'-6" VIF 2'-6" 2'-0" VIF 8'-5" CLR. CLR. CLR. (D.W.) VIF AP-01a AP-03 AP-02 Pull-out Trash Bin ID 3.0 05 03 Line of Upper Cabinet above Line of Smoke Barrier above CL to Stove Align 0"
EQ. 3 4 3'-0" 2'-0" 3'-9" +/9'-9" VIF 1'-0" EQ. EQ. Line of Cabinet Compartment below Varies, Contractor to Verify 3'-0" VIF 2'-6" EQ. 2'-1" AP-04 Line of Counter below (M.W.) VIF CLR. REF. 2'-1" 9" 1'-3" Contractor to verify minimum clearance for REF. door operation per manufacturer's Instruction 1'-3" CL to Cabinet Varies, Contractor to Verify EQ. Align with Edge of Stove below Align with Edge of Stove below +42 G +42 G +42 G ID 3.0 04 Typ. ID 3.2 05 Typ. ID 3.2 06 Typ. ID 3.2 04 ID 3.1 04 SIM. PL 01 AP-05 2'-1" 3'-0" 2'-10" 16'-0 2 " +/3'-0" 7" 2'-0" 2'-1" 11'-4 2 " 11'-1 2 " 11'-1 2 " 19'-0 2 " VIF 2'-11" VIF 1" 16'-0 2 " EQ. 2'-6" EQ. 19'-0 2 " VIF Contractor to verify minimum clearance for REF. door operation per manufacturer's Instruction 7'-11" AP-01a AP-03 ID 3.0 08 10 Line of Upper Cabiner above Line of Smoke Barrier above Align (D.W.) AP-02 Pull-out Trash Bin Line of Cabinet Compartment below 2'-1" 9" CLR. CLR. 1'-3" 3'-0" VIF 16'-0 2 " +/EQ. 2'-6" EQ. 19'-0 2 " VIF CLR. AP-04 (M.W.) 2'-1" 1'-3" Line of Counter below Line of Smoke Barrier above REF. Align with Edge of Stove below Align with Edge of Stove below ID 3.1 07 MIR ID 3.1 04 +42 G +42 G ID 3.0 09 ID 3.2 03 Typ. SIM. PL 01a AP-05a 15'-8 4 VIF 3'-0 3 4 +/1'-0" 9'-9" VIF Contractor to verify minimum vertical clearance for REF. per manufacturer's Instruction AP-01a ID 3.2 06 Typ. AP-02 (D.W.) Pull-out Trash Bin 2'-1" 1'-3" 2'-1" 2'-0" EQ. 2'-1" 1'-412 2'-1" EQ. 2'-6" EQ. 1" 2'-11" 8'-414 19'-2 2 " VIF CLR. CLR. Contractor to verify minimum clearance for REF. door operation per manufacturer's Instruction AP-01a AP-03 REF. Line of Upper Cabinet above Line of Smoke Barrier above 2'-0" 2'-0" 2'-1" ID 3.0 13 14 +42 +42 G G ID 3.2 02 ID 3.2 03 ID 3.2 06 ID 3.2 05 SIM PL 01a AP-05a 2'-10 3 4 " +/2'-6" 3'-0" VIF 19'-2 2 " VIF CLR. AP-04 (M.W.) 2'-1" 1'-3" Align with Edge of Stove below Align with Edge of Stove below Line of Counter below 15'-8 4 VIF 2'-0 3 4 " +/8'-9" VIF Contractor to verify minimum vertical clearance for REF. per manufacturer's Instruction 1'-0" AP-01a ID 3.2 06 Scale: 1/2" = 1'-0" Unit 1A, 1B(MIR.), 2A, 3A, 4A Kitchen Upper Cabinet Enlarged Plan 02 Scale: 1/2" = 1'-0" Unit 1A, 1B(MIR.), 2A, 3A, 4A Kitchen Enlarged Plan 01 Scale: 1/2" = 1'-0" Unit 1A, 1B(MIR.), 2A, 03 Scale: 1/2" = 1'-0" Unit 2C, 3C, 4C Kitchen Enlarged Plan 06 Scale: 1/2" = 1'-0" Unit 2C, 3C, 4C Kitchen Upper Cabinet Enlarged Plan 07 Scale: 1/2" = 1'-0" Unit 2C, 3C, 4C Kitchen 08 Scale: 1/2" = 1'-0" Unit 1C & 1D Kitchen Enlarged Plan 11 Scale: 1/2" = 1'-0" Unit 1C & 1D Kitchen Enlarged Upper Cabinet Plan 12 Scale: 1/2" = 1'-0" Unit 1C & 1D Kitchen Interior 13 2'-10" 1'-6" 1'-6" VIF 2'-6" 2'-0" VIF 8'-5" CLR. CLR. (D.W.) AP-02 Pull-out Trash Bin 05 CL to Stove 0" (2) EQ. 3 4 3'-0" 2'-0" 3'-9" +/9'-9" VIF 1'-0" EQ. EQ. 15'-8 4 " VIF 3'-0 3 4 " +/1'-0" 9'-9" VIF 4" (2) EQ. EQ. EQ. 3'-0" below Varies, Contractor to Verify 3'-0" VIF 2'-6" EQ. 2'-1" AP-04 Line of Counter below (M.W.) VIF CLR. 2'-1" 9" Contractor to verify minimum vertical clearance for REF. per manufacturer's Instruction
CL to Cabinet CL to Cabinet Varies, Contractor to Verify EQ. Align with Edge of
below Align with Edge of Stove below +42 G ID 3.0 04 ID 3.2 05 Typ. ID 3.2 04 ID 3.2 06 ID
01
1'-5
4
Align Tile
SIM. PL 01 WL
AP-05
2'-1"
EQ.
EQ.
VIF Contractor to
manufacturer's
AP-01a AP-03 ID
08 of Upper Cabiner above of Smoke Barrier above of Cabinet Compartment
Line
below of Smoke Barrier above REF. Align with Edge of Stove below Align with Edge of Stove below +42 G +42 G SIM. 15'-8 4 VIF 3'-0 3 4 +/1'-0" 9'-9" VIF Contractor to verify minimum vertical clearance for REF. per manufacturer's Instruction 4" (2) EQ. 3 4 3'-0" 2'-0" 3'-9" +/9'-9" VIF 1'-0" EQ. EQ. AP-03 AP-04 AP-01a CL to Cabinet CL to Cabinet Tile Grount Joint 1'-5 1 4 " VIF Align ID 3.2 06 Typ. ID 3.2 01 Typ. WL 01 WL 02 3'-0" 3'-0" 1'-3" 2'-1" 2'-1" EQ. 2'-6" EQ. 1" 2'-11" 19'-2 2 " VIF CLR. Contractor to verify minimum clearance for REF. door operation per manufacturer's Instruction REF. 2'-1" +42 +42 G G ID 3.2 02 ID 3.2 06 2'-10 3 4 " +/2'-6" 3'-0" VIF 19'-2 2 " VIF CLR. AP-04 (M.W.) 2'-1" 1'-3" Align with Edge of Stove below Align with Edge of Stove below Line of Counter below AP-04 15'-8 4 VIF 2'-0 3 4 " +/8'-9" VIF Contractor to verify minimum vertical clearance for REF. per manufacturer's Instruction 1'-0" AP-03 4" 2'-8" 3'-0" 2'-0" 2'-9" +/1'-0" 8'-9" VIF AP-01a CL to Cabinet CL EQ. EQ. Tile Grount Joint 1'-5 1 4 " VIF Align ID 3.2 06 ID 3.2 01 ID 3.2 02 WL 01 WL 02 3'-0" 8'-9" VIF 1'-0" Scale: 1/2" = 1'-0" Unit 1A, 1B(MIR.), 2A, 3A, 4A Kitchen Upper Cabinet Enlarged Plan 02 Scale: 1/2" = 1'-0" Unit 1A, 1B(MIR.), 2A, 3A, 4A Kitchen Interior Elevation 03 05 04 Scale: 1/2" = 1'-0" Unit 2C, 3C, 4C Kitchen Upper Cabinet Enlarged Plan 07 Scale: 1/2" = 1'-0" Unit 2C, 3C, 4C Kitchen Interior Elevation 08 10 09 Scale: 1/2" = 1'-0" Unit 1C & 1D Kitchen Enlarged Upper Cabinet Plan 12 Scale: 1/2" = 1'-0" Unit 1C & 1D Kitchen Interior Elevation 13 14 Sample Kitchen Enlarged Plan Sample Kitchen Enlarged Elevation
(2)
AP-03 AP-04 AP-01a 1'-3"
Stove
3.2
Typ. Typ.
1
VIF
Grount Joint
01 WL 02
3'-0"
3'-0" 2'-11" VIF 1" 16'-0 2 "
2'-6"
19'-0 2 "
verify minimum clearance for REF. door operation per
Instruction
3.0
CLR. 1'-3" 3'-0" VIF 16'-0 2 " +/EQ. 2'-6" EQ. 19'-0 2 " VIF CLR. AP-04 (M.W.) 2'-1" 1'-3"
of Counter






























